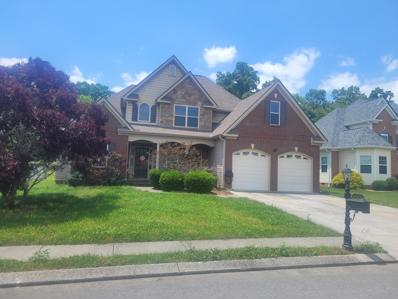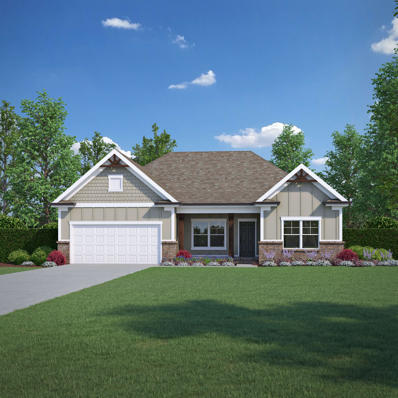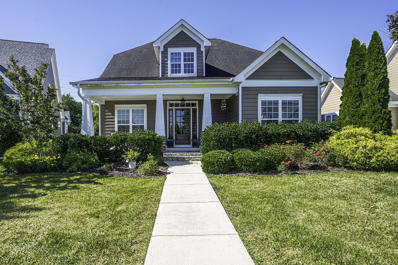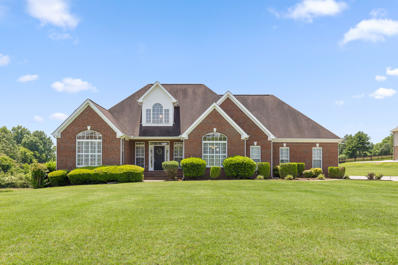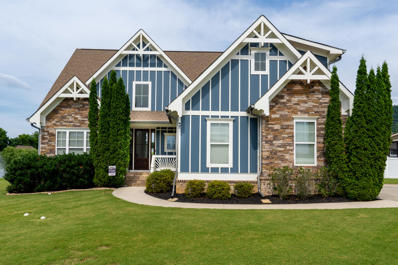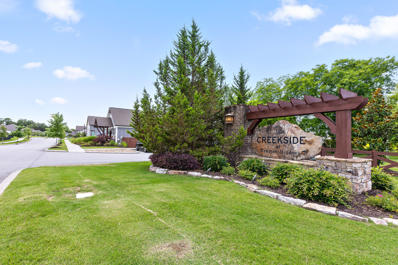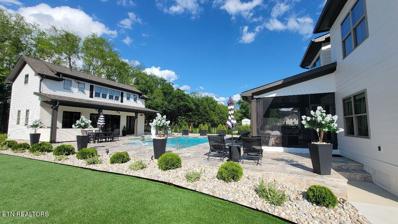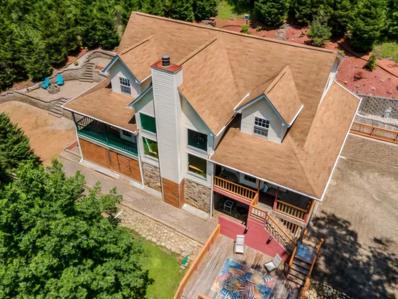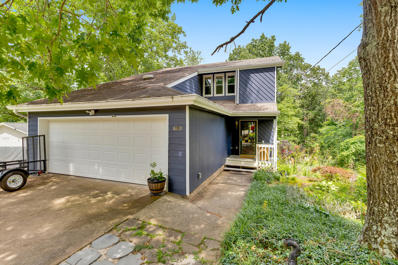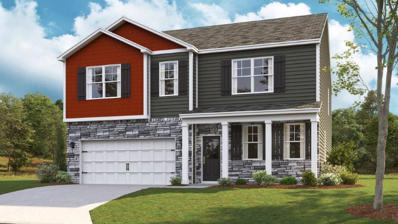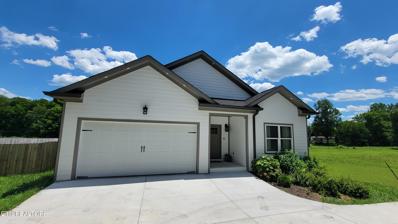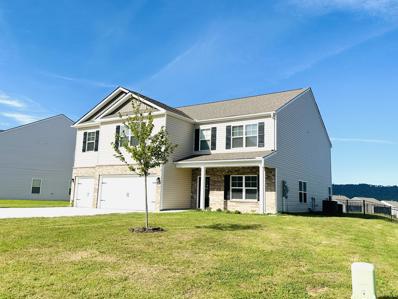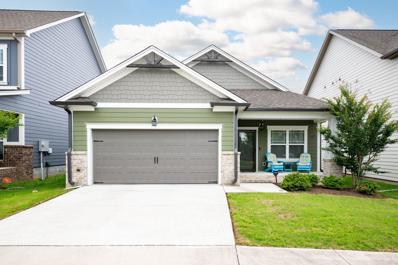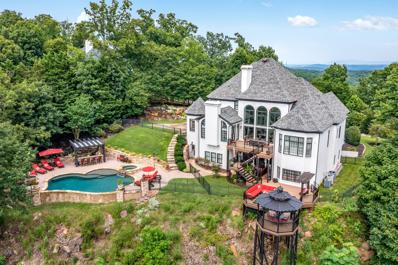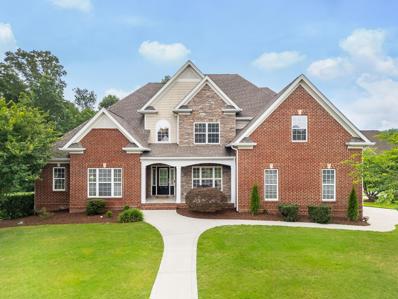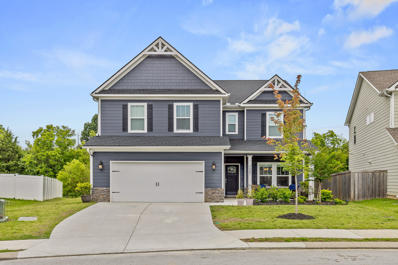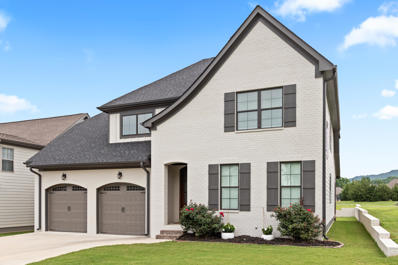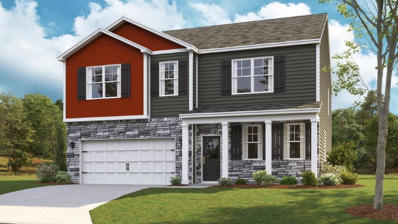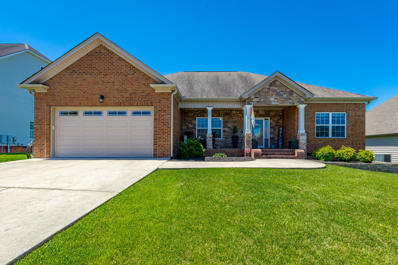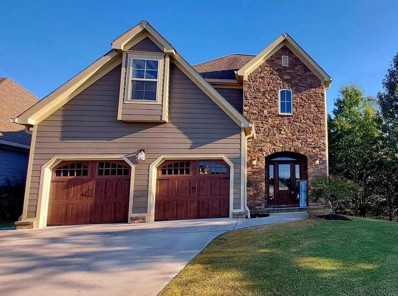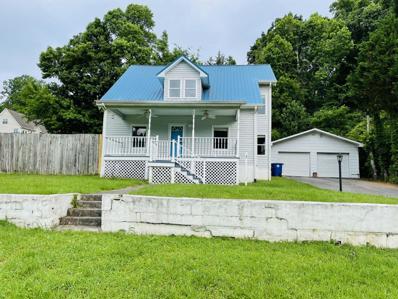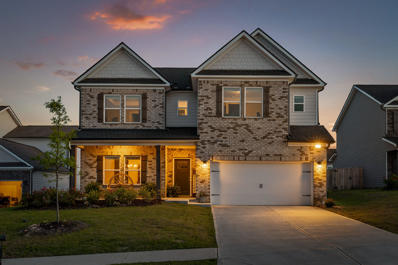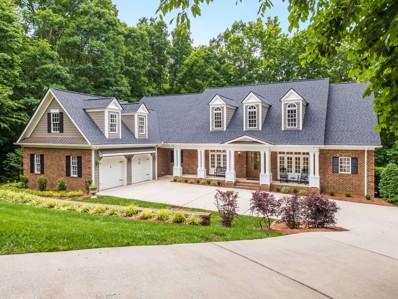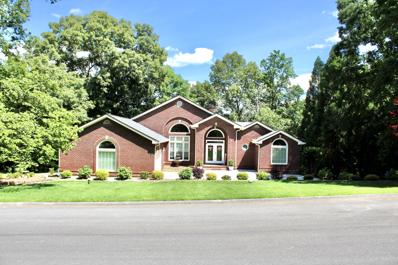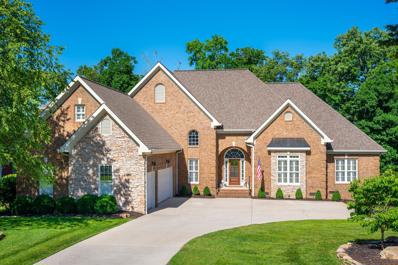Ooltewah TN Homes for Sale
- Type:
- Single Family
- Sq.Ft.:
- 2,200
- Status:
- NEW LISTING
- Beds:
- 4
- Lot size:
- 0.3 Acres
- Year built:
- 2007
- Baths:
- 3.00
- MLS#:
- 1393916
- Subdivision:
- Georgetown Landing
ADDITIONAL INFORMATION
- Type:
- Single Family
- Sq.Ft.:
- 2,557
- Status:
- NEW LISTING
- Beds:
- 3
- Lot size:
- 0.13 Acres
- Year built:
- 2024
- Baths:
- 2.00
- MLS#:
- 1393890
- Subdivision:
- Bainbridge
ADDITIONAL INFORMATION
- Type:
- Single Family
- Sq.Ft.:
- 2,868
- Status:
- NEW LISTING
- Beds:
- 5
- Lot size:
- 0.16 Acres
- Year built:
- 2013
- Baths:
- 3.00
- MLS#:
- 1393879
- Subdivision:
- Windstone Whisper Creek
ADDITIONAL INFORMATION
- Type:
- Single Family
- Sq.Ft.:
- 2,760
- Status:
- NEW LISTING
- Beds:
- 3
- Lot size:
- 1.36 Acres
- Year built:
- 1999
- Baths:
- 3.00
- MLS#:
- 1393867
- Subdivision:
- Clara Chase Ests
ADDITIONAL INFORMATION
Open House:
Sunday, 6/16 2:00-4:00PM
- Type:
- Single Family
- Sq.Ft.:
- 2,624
- Status:
- NEW LISTING
- Beds:
- 4
- Lot size:
- 0.36 Acres
- Year built:
- 2010
- Baths:
- 3.00
- MLS#:
- 1393861
- Subdivision:
- Seven Lakes
ADDITIONAL INFORMATION
$489,000
8410 Gray Fox Ct Ooltewah, TN 37363
- Type:
- Single Family
- Sq.Ft.:
- 2,340
- Status:
- NEW LISTING
- Beds:
- 3
- Lot size:
- 0.2 Acres
- Year built:
- 2017
- Baths:
- 2.00
- MLS#:
- 1393731
- Subdivision:
- Creekside At Hampton Meadows
ADDITIONAL INFORMATION
$1,499,900
8773 Grey Reed Drive Ooltewah, TN 37363
- Type:
- Other
- Sq.Ft.:
- 4,596
- Status:
- NEW LISTING
- Beds:
- 5
- Lot size:
- 1 Acres
- Year built:
- 2022
- Baths:
- 5.00
- MLS#:
- 1266184
- Subdivision:
- Savannah Cove
ADDITIONAL INFORMATION
THE MOST AMAZING OPPORTUNITY FOR POOL AND RV LOVERS IN HAMILTON COUNTY! THIS QUALITY BUILD FROM GT ISSA HAS BEEN UPGRADED TO 10 STAR STATUS BY K&S DESIGN BUILD LLC, WITH AN ADDED NO MAINTENANCE HEATED SALT WATER LIGHTED POOL, WITH IT'S OWN TWO-STORY POOL HOUSE/IN-LAW OR TEEN SUITE, BUILT WITH ARTIFICIAL TURF AND PUTTING GREEN AREA AND 100% MAINTENANCE FREE BACKYARD LANDSCAPING! EITHER HAVE SELLER BUILD THE SUPERSIZED 2400+- SF RV GARAGE ON THE EXTRA LOT NEXT DOOR for 1.7 MILLION TOTAL OR TAKE THE AS IS PRICE OF 1.499,900 AND BUILD YOUR OWN RV GARAGE LATER! Great for Car Collectors, Boats, RV's Motor Homes, and toys! YOU CANNOT FIND A POOL HOME WITH AN APPROVED RV GARAGE ON AN EXTRA LOT ANYWHERE IN THIS AREA IN A BEAUTIFUL lake community! Main house has 4 bedrooms, 3.5 baths with Master on Main and Gas Log Fireplace in living room, Pool house has an additional 1 bedroom and 1 full bath up plus a half bath poolside for a total of 5 Bedrooms, 4 full baths and two half baths! Call today before this STUNNING property is GONE for good! It does not get better than this, you have a waterfront community with planned lake access and some future boat docks! Cul-de-sac lot allows for easy access to your property with your RV and toys. SELLERS ARE PROFESSIONAL INTERIOR DESIGNERS AND CONTRACTORS and have taken this home to a new level of elegance and creativity. YOU WILL LOVE SPENDING TIME AT THIS AMAZING POOL with lighting and lounge chair shelf, separate spa, and upgraded TRAVERTINE STONE TILES surrounding the pool instead of concrete. RELAX in the Porch Swing on the elegantly lighted breezy back porch overlooking the pool area, all level to the backyard. Embrace the interior elegance of Coffered trey ceilings in the formal dining room, as well as coffered trey ceilings with stained wood accents in the Primary bedroom on first floor. Upstairs you have an additional 3 bedrooms, one currently serving as a home theater and game room complete with it's own bar and refrigerator! Main Floor Primary bath has separate soaking tub and shower with upgraded tile and shower head features. As if this wasn't enough the two story POOL HOUSE is fit for a lifestyle of it's own! You will love the custom colored mint green refrigerator and appliances, the abundance of kitchen storage and the additional gas log fireplace. It has it's own upstairs suite for your favorite guests and family members. OWNERS WARNING that people staying in your new pool house may want to stay permanently! Of course the pool house has it's own indoor and OUTDOOR KITCHEN area with ice maker, grills and wine refrigerator. The proposed RV GARAGE is laid out to be roughly 2400+- SF and we have provided the floorplan and sketches in the photos to this listing. This property is unique to the area and has great schools, restaurants and shopping nearby such as the amazing Cambridge Square shopping district with upscale jewelry, numerous eateries, coffee shops, ice cream shops, beer bars and more! Fun for all! Minutes to downtown Chattanooga, Cleveland, a little over and hour to Knoxville and the Great Smoky Mountains National park and Gatlinburg areas are less than a 2 hour drive! Savannah Cove HOA is working on plans for some slip docks and access to the lake area with some access for the neighborhood owners. Seller K&S Design Build LLC says the furniture in this property is negotiable, so if you are looking for a ''model home'' that is turn key ready for summer fun CALL TODAY AND LET'S GET STARTED ON YOUR DREAMS!
$1,049,000
9369 Hopi Tr Ooltewah, TN 37363
- Type:
- Single Family
- Sq.Ft.:
- 4,116
- Status:
- NEW LISTING
- Beds:
- 3
- Lot size:
- 7.73 Acres
- Year built:
- 1998
- Baths:
- 4.00
- MLS#:
- 1393585
- Subdivision:
- Hiawatha Ests
ADDITIONAL INFORMATION
- Type:
- Single Family
- Sq.Ft.:
- 2,449
- Status:
- NEW LISTING
- Beds:
- 3
- Lot size:
- 0.33 Acres
- Year built:
- 1988
- Baths:
- 4.00
- MLS#:
- 1393674
- Subdivision:
- Hamilton On Hunter
ADDITIONAL INFORMATION
- Type:
- Single Family
- Sq.Ft.:
- 2,804
- Status:
- NEW LISTING
- Beds:
- 4
- Lot size:
- 0.17 Acres
- Year built:
- 2024
- Baths:
- 3.00
- MLS#:
- 1393602
- Subdivision:
- The Hideaway At Edgestone
ADDITIONAL INFORMATION
$399,900
10612 Highway 58 Ooltewah, TN 37363
- Type:
- Other
- Sq.Ft.:
- 1,800
- Status:
- NEW LISTING
- Beds:
- 3
- Lot size:
- 0.4 Acres
- Year built:
- 2023
- Baths:
- 2.00
- MLS#:
- 1265705
ADDITIONAL INFORMATION
HERE IS YOUR UPGRADED RANCH Home on a private lot with NO HOA! This 3 bedroom 2 bath home has an open concept design and features approx. 1800+- square feet of living enjoyment! SOLD AS FURNISHED except for Dining room table and hutch! Upgrades everywhere you look, including LVP flooring throughout, beautiful white quartz countertops, overhead pendant lighting, soft close custom cabinetry and stainless steel appliances! Oversized walk in pantry, Enjoy relaxing in the living room with your fireplace! Primary bedroom has upgraded trey ceilings and conveniently located on the main floor so no stairs needed! Enjoy the large soaking tub and separate shower, walk in closet and double vanity! Primary bedroom bath area features floor to shower tile. Large covered back deck leads to an expansive backyard which has already been fenced in. Close to all that Ooltewah has to offer in fine dining and shopping without the hassles of an HOA! Schedule your showing immediately as this home won't last long! Call today and Let's get started on YOUR DREAMS!
$538,000
6478 Prickly Lp Ooltewah, TN 37363
- Type:
- Single Family
- Sq.Ft.:
- 4,116
- Status:
- NEW LISTING
- Beds:
- 5
- Lot size:
- 0.32 Acres
- Year built:
- 2023
- Baths:
- 4.00
- MLS#:
- 1392888
- Subdivision:
- Sweetbriar
ADDITIONAL INFORMATION
$420,000
8526 Red Deer Ln Ooltewah, TN 37363
- Type:
- Single Family
- Sq.Ft.:
- 1,728
- Status:
- NEW LISTING
- Beds:
- 3
- Lot size:
- 0.17 Acres
- Year built:
- 2017
- Baths:
- 2.00
- MLS#:
- 1393484
- Subdivision:
- Creekside At Hampton Meadows
ADDITIONAL INFORMATION
$1,800,000
9605 Mountain Lake Dr Ooltewah, TN 37363
- Type:
- Single Family
- Sq.Ft.:
- 6,250
- Status:
- NEW LISTING
- Beds:
- 5
- Lot size:
- 1.66 Acres
- Year built:
- 1996
- Baths:
- 5.00
- MLS#:
- 1393481
- Subdivision:
- None
ADDITIONAL INFORMATION
- Type:
- Single Family
- Sq.Ft.:
- 3,251
- Status:
- NEW LISTING
- Beds:
- 5
- Lot size:
- 0.34 Acres
- Year built:
- 2006
- Baths:
- 4.00
- MLS#:
- 1393464
- Subdivision:
- Hidden Lakes
ADDITIONAL INFORMATION
$625,000
7561 Highborne Ln Ooltewah, TN 37363
- Type:
- Single Family
- Sq.Ft.:
- 3,272
- Status:
- NEW LISTING
- Beds:
- 4
- Year built:
- 2021
- Baths:
- 4.00
- MLS#:
- 1393023
- Subdivision:
- Highborne
ADDITIONAL INFORMATION
- Type:
- Single Family
- Sq.Ft.:
- 2,842
- Status:
- NEW LISTING
- Beds:
- 3
- Year built:
- 2020
- Baths:
- 3.00
- MLS#:
- 1393450
- Subdivision:
- The Retreats At White Oak
ADDITIONAL INFORMATION
- Type:
- Single Family
- Sq.Ft.:
- 2,804
- Status:
- NEW LISTING
- Beds:
- 4
- Lot size:
- 0.17 Acres
- Year built:
- 2024
- Baths:
- 3.00
- MLS#:
- 1393438
- Subdivision:
- The Hideaway At Edgestone
ADDITIONAL INFORMATION
- Type:
- Single Family
- Sq.Ft.:
- 2,175
- Status:
- NEW LISTING
- Beds:
- 3
- Year built:
- 2010
- Baths:
- 2.00
- MLS#:
- 1393434
- Subdivision:
- Sunset Ridge
ADDITIONAL INFORMATION
- Type:
- Single Family
- Sq.Ft.:
- 1,800
- Status:
- NEW LISTING
- Beds:
- 4
- Lot size:
- 0.4 Acres
- Year built:
- 2014
- Baths:
- 3.00
- MLS#:
- 2664804
- Subdivision:
- Seven Lakes
ADDITIONAL INFORMATION
Love where you live! Once you cross the threshold, you will immediately notice the quality and craftsmanship found throughout this home. It's the little touches that make this 4 bedroom open floor plan home special. Note the soaring ceilings, beautiful stairway leading to the second floor, and arched entryway leading to the great room. The soaring ceilings continue into the great room which features a floor to ceiling stone fireplace.The beautiful kitchen has custom cabinetry, granite countertops, stainless steel appliances. Escape the day to your main level owner's bedroom with en-suite bathroom; featuring a porcelain over cast iron claw-foot slipper tub, a separate tiled walk-in shower, double vanity sinks with quartz countertops and crystal cabinet knobs, and a walk-in-closet. Three additional bedrooms and a second full bath are found on the second level. The main level laundry room for your convenience. Not only is this inside of this home wonderful, so is the outside.
- Type:
- Single Family
- Sq.Ft.:
- 2,395
- Status:
- Active
- Beds:
- 5
- Lot size:
- 1 Acres
- Year built:
- 1945
- Baths:
- 3.00
- MLS#:
- 1393365
- Subdivision:
- None
ADDITIONAL INFORMATION
$500,000
4827 Wellesley Dr Ooltewah, TN 37363
- Type:
- Single Family
- Sq.Ft.:
- 3,152
- Status:
- Active
- Beds:
- 4
- Lot size:
- 0.19 Acres
- Year built:
- 2022
- Baths:
- 3.00
- MLS#:
- 1393153
- Subdivision:
- Wellesley Sub Unit 3
ADDITIONAL INFORMATION
$1,250,000
5513 Water Wheel Ln Ooltewah, TN 37363
- Type:
- Single Family
- Sq.Ft.:
- 4,779
- Status:
- Active
- Beds:
- 4
- Lot size:
- 0.8 Acres
- Year built:
- 2009
- Baths:
- 5.00
- MLS#:
- 2663989
- Subdivision:
- Mill Run
ADDITIONAL INFORMATION
IF YOU DESIRE...Graceful living among beautiful, private surroundings - you won't want to miss this lovely, immaculate home in the desirable, gated community of Mill Run! Pride of ownership is reflected in the new roof, newly refreshed landscaping, interior paint, remodeled main level bath, built in shelves in the great room and more. This home offers an exceptionally spacious feel with the great room and kitchen being the center for entertaining or simply a perfect place to enjoy time with your family. A family home at its best will accommodate the needs and the wants of the people who live there, and this home offers some special features that will meet some of those wants and needs. This home offers mostly one level living, but upstairs, you'll find an amazing space that includes a living area, bedroom and full bath, plus even more space for extra storage or expansion.
- Type:
- Single Family
- Sq.Ft.:
- 4,700
- Status:
- Active
- Beds:
- 3
- Lot size:
- 0.5 Acres
- Year built:
- 1992
- Baths:
- 4.00
- MLS#:
- 1393264
- Subdivision:
- Mill Run
ADDITIONAL INFORMATION
- Type:
- Single Family
- Sq.Ft.:
- 4,112
- Status:
- Active
- Beds:
- 4
- Lot size:
- 0.5 Acres
- Year built:
- 2005
- Baths:
- 4.00
- MLS#:
- 1393256
- Subdivision:
- Hampton Creek
ADDITIONAL INFORMATION
| Real Estate listings held by other brokerage firms are marked with the name of the listing broker. Information being provided is for consumers' personal, non-commercial use and may not be used for any purpose other than to identify prospective properties consumers may be interested in purchasing. Copyright 2024 Knoxville Area Association of Realtors. All rights reserved. |
Andrea D. Conner, License 344441, Xome Inc., License 262361, AndreaD.Conner@xome.com, 844-400-XOME (9663), 751 Highway 121 Bypass, Suite 100, Lewisville, Texas 75067


Listings courtesy of RealTracs MLS as distributed by MLS GRID, based on information submitted to the MLS GRID as of {{last updated}}.. All data is obtained from various sources and may not have been verified by broker or MLS GRID. Supplied Open House Information is subject to change without notice. All information should be independently reviewed and verified for accuracy. Properties may or may not be listed by the office/agent presenting the information. The Digital Millennium Copyright Act of 1998, 17 U.S.C. § 512 (the “DMCA”) provides recourse for copyright owners who believe that material appearing on the Internet infringes their rights under U.S. copyright law. If you believe in good faith that any content or material made available in connection with our website or services infringes your copyright, you (or your agent) may send us a notice requesting that the content or material be removed, or access to it blocked. Notices must be sent in writing by email to DMCAnotice@MLSGrid.com. The DMCA requires that your notice of alleged copyright infringement include the following information: (1) description of the copyrighted work that is the subject of claimed infringement; (2) description of the alleged infringing content and information sufficient to permit us to locate the content; (3) contact information for you, including your address, telephone number and email address; (4) a statement by you that you have a good faith belief that the content in the manner complained of is not authorized by the copyright owner, or its agent, or by the operation of any law; (5) a statement by you, signed under penalty of perjury, that the information in the notification is accurate and that you have the authority to enforce the copyrights that are claimed to be infringed; and (6) a physical or electronic signature of the copyright owner or a person authorized to act on the copyright owner’s behalf. Failure t
Ooltewah Real Estate
The median home value in Ooltewah, TN is $236,200. This is higher than the county median home value of $173,600. The national median home value is $219,700. The average price of homes sold in Ooltewah, TN is $236,200. Approximately 51.29% of Ooltewah homes are owned, compared to 12.94% rented, while 35.77% are vacant. Ooltewah real estate listings include condos, townhomes, and single family homes for sale. Commercial properties are also available. If you see a property you’re interested in, contact a Ooltewah real estate agent to arrange a tour today!
Ooltewah, Tennessee 37363 has a population of 512. Ooltewah 37363 is more family-centric than the surrounding county with 36.34% of the households containing married families with children. The county average for households married with children is 28.57%.
The median household income in Ooltewah, Tennessee 37363 is $24,809. The median household income for the surrounding county is $50,273 compared to the national median of $57,652. The median age of people living in Ooltewah 37363 is 61.7 years.
Ooltewah Weather
The average high temperature in July is 86.9 degrees, with an average low temperature in January of 28.6 degrees. The average rainfall is approximately 54.2 inches per year, with 3.2 inches of snow per year.
