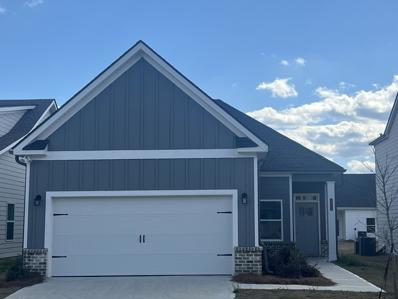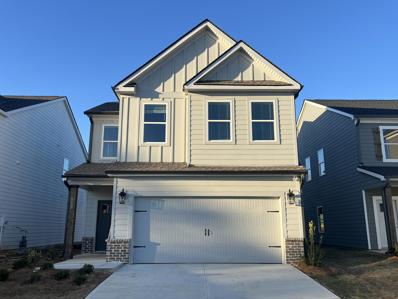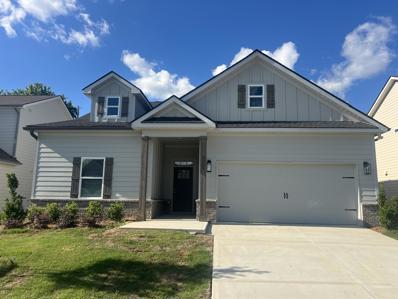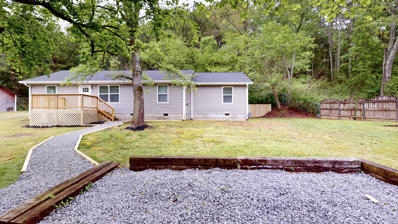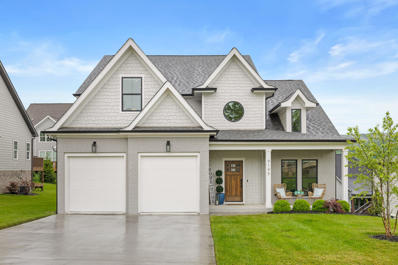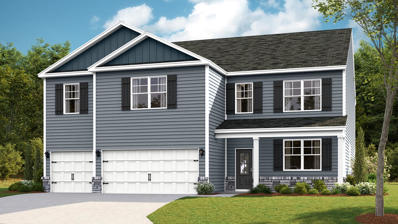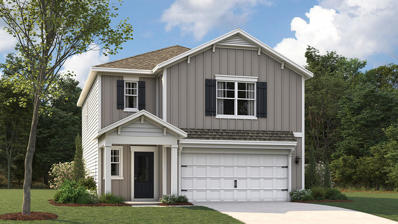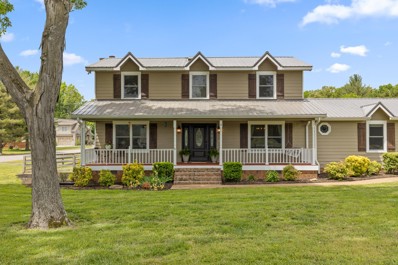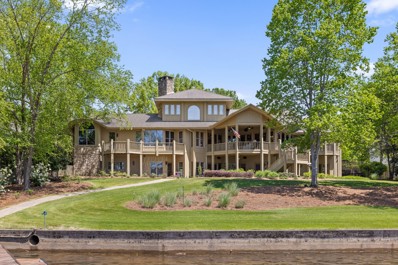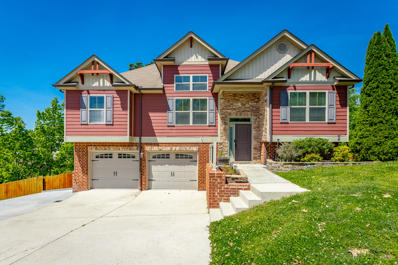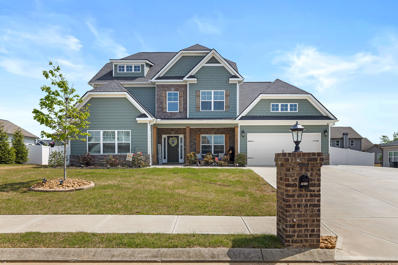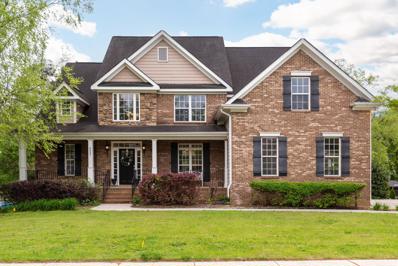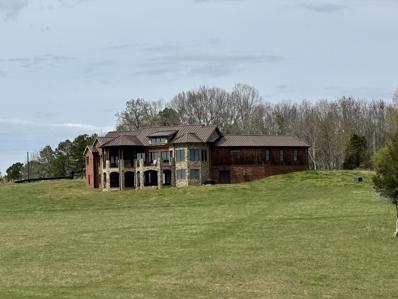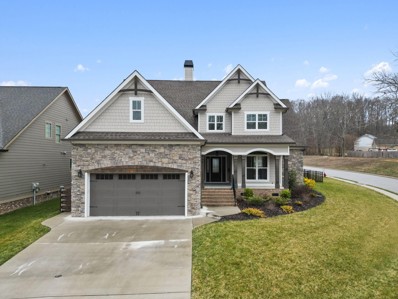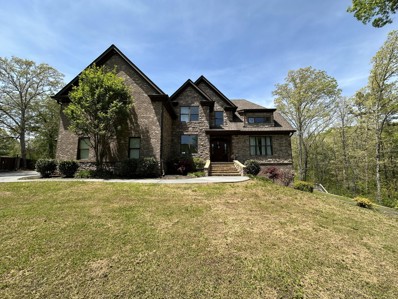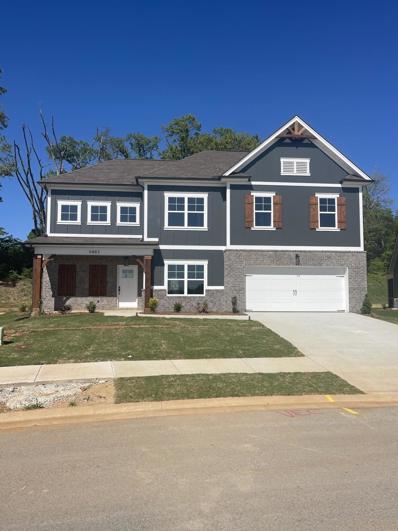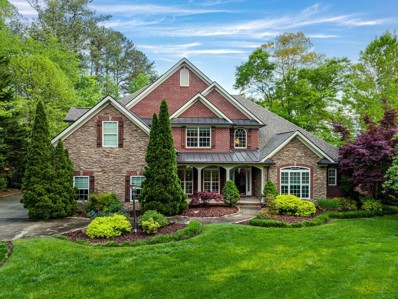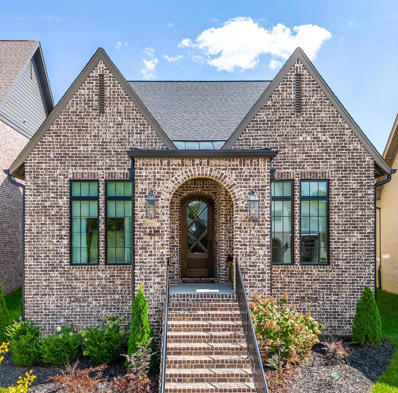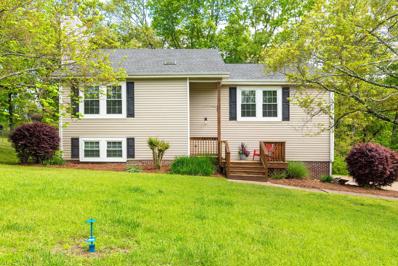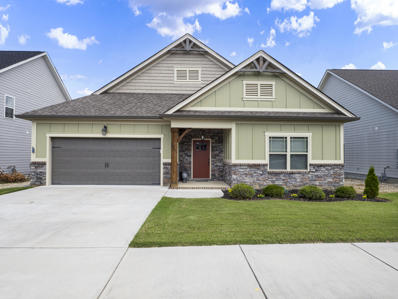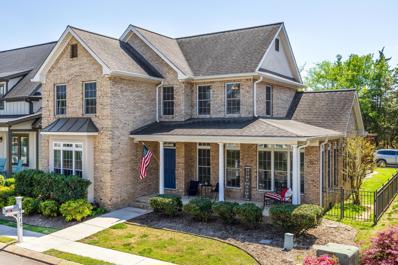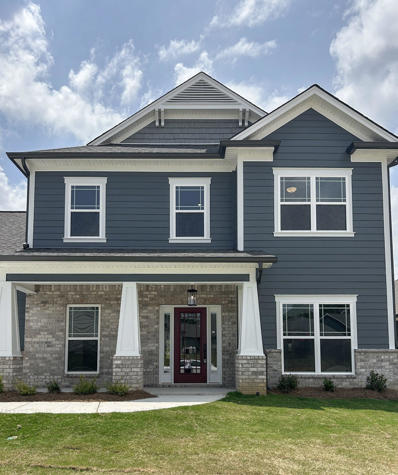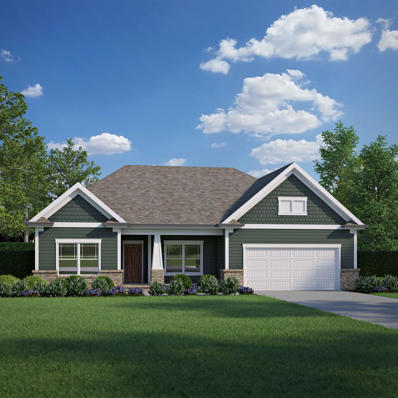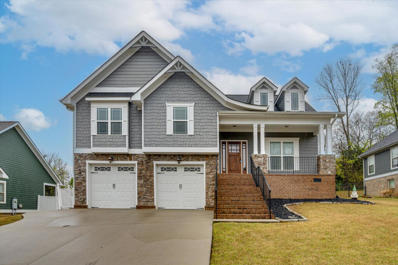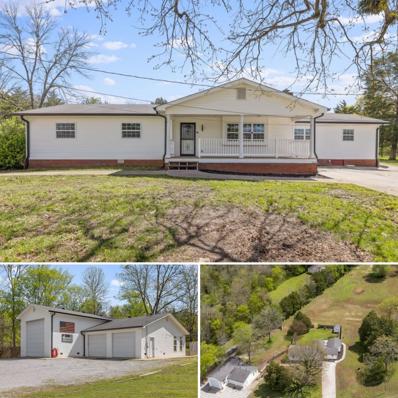Ooltewah TN Homes for Sale
- Type:
- Single Family
- Sq.Ft.:
- 1,356
- Status:
- Active
- Beds:
- 3
- Lot size:
- 0.12 Acres
- Year built:
- 2023
- Baths:
- 2.00
- MLS#:
- 1391175
- Subdivision:
- Reflections
ADDITIONAL INFORMATION
- Type:
- Single Family
- Sq.Ft.:
- 2,288
- Status:
- Active
- Beds:
- 4
- Lot size:
- 0.12 Acres
- Year built:
- 2023
- Baths:
- 4.00
- MLS#:
- 1391172
- Subdivision:
- Reflections
ADDITIONAL INFORMATION
- Type:
- Single Family
- Sq.Ft.:
- 1,677
- Status:
- Active
- Beds:
- 3
- Lot size:
- 0.12 Acres
- Year built:
- 2023
- Baths:
- 2.00
- MLS#:
- 1391173
- Subdivision:
- Reflections
ADDITIONAL INFORMATION
- Type:
- Single Family
- Sq.Ft.:
- 1,736
- Status:
- Active
- Beds:
- 4
- Lot size:
- 0.83 Acres
- Year built:
- 1988
- Baths:
- 3.00
- MLS#:
- 1391152
- Subdivision:
- None
ADDITIONAL INFORMATION
$679,900
9145 White Ash Dr Ooltewah, TN 37363
- Type:
- Single Family
- Sq.Ft.:
- 3,059
- Status:
- Active
- Beds:
- 4
- Year built:
- 2021
- Baths:
- 4.00
- MLS#:
- 1391121
- Subdivision:
- Oak Haven
ADDITIONAL INFORMATION
- Type:
- Single Family
- Sq.Ft.:
- 4,109
- Status:
- Active
- Beds:
- 5
- Lot size:
- 0.16 Acres
- Year built:
- 2024
- Baths:
- 4.00
- MLS#:
- 1391080
- Subdivision:
- Watercolour
ADDITIONAL INFORMATION
- Type:
- Single Family
- Sq.Ft.:
- 1,749
- Status:
- Active
- Beds:
- 3
- Lot size:
- 0.16 Acres
- Year built:
- 2024
- Baths:
- 3.00
- MLS#:
- 1391070
- Subdivision:
- Watercolour
ADDITIONAL INFORMATION
$536,000
8301 Heron Cir Ooltewah, TN 37363
- Type:
- Single Family
- Sq.Ft.:
- 2,300
- Status:
- Active
- Beds:
- 3
- Lot size:
- 0.65 Acres
- Year built:
- 1986
- Baths:
- 3.00
- MLS#:
- 2650133
- Subdivision:
- Heron Bay
ADDITIONAL INFORMATION
Welcome to 8301 Heron Circle- nestled in the established neighborhood of Heron Bay, offering views of the lake and mountains. This spacious residence sits on a large flat corner lot, providing ample space for relaxation and outdoor enjoyment. Key Features:* Scenic Views: Enjoy breathtaking views of the shimmering lake and picturesque mountains from the comfort of your home. * Inviting Front Porch: Relax and unwind on the charming front porch, perfect for enjoying your morning coffee or evening sunsets. * Formal Dining Room: Host holidays and dinner parties in the formal dining room, adorned with tasteful finishes and ample space for entertaining guests. * Cozy Living Room: Gather around the stone fireplace in the cozy living room (hardwood floors under new carpet), which seamlessly flows into the open kitchen. * Spacious Kitchen: The well-appointed kitchen features modern appliances, ample counter space, and a breakfast nook bathed in natural light.
$2,950,000
7520 Twisting Creek Ln Ooltewah, TN 37363
- Type:
- Single Family
- Sq.Ft.:
- 6,892
- Status:
- Active
- Beds:
- 4
- Lot size:
- 1.26 Acres
- Year built:
- 1993
- Baths:
- 5.00
- MLS#:
- 2652164
- Subdivision:
- Savannah Shores
ADDITIONAL INFORMATION
Welcome to your dream lakefront oasis in the prestigious Savannah Shores neighborhood! Nestled on a sprawling 1.26-acre waterfront lot, this 7000+ sq ft luxury home exudes elegance and sophistication. A private driveway leads you to this stunning residence boasting high-end details and impeccable craftsmanship. The gorgeous landscaping with flowering trees and shrubs, an immaculate lawn accentuate the traditional design. Step inside to discover an array of lavish amenities, including an elevator, two kitchens, a home theater, sauna, and steam room--perfect for indulgent relaxation.The entire home has esquite tongue and groove paneling, craftsman details such as the turned staircase and wooden shutters. The main living area features soaring ceilings adorned with a native stacked stone fireplace, creating a cozy ambiance for gatherings. Entertain with ease in the grand kitchen, equipped with top-of-the-line appliances including Wolf, Thermador and Subzero, quartz, and concrete countertop
- Type:
- Single Family
- Sq.Ft.:
- 2,171
- Status:
- Active
- Beds:
- 4
- Lot size:
- 0.34 Acres
- Year built:
- 2013
- Baths:
- 3.00
- MLS#:
- 1390881
- Subdivision:
- Hamilton On Hunter
ADDITIONAL INFORMATION
$750,000
7418 Hollyhock Ln Ooltewah, TN 37363
Open House:
Sunday, 6/16 2:00-4:00PM
- Type:
- Single Family
- Sq.Ft.:
- 3,832
- Status:
- Active
- Beds:
- 5
- Lot size:
- 0.3 Acres
- Year built:
- 2021
- Baths:
- 4.00
- MLS#:
- 1390803
- Subdivision:
- Meadow Stream
ADDITIONAL INFORMATION
$649,000
4037 Platinum Way Ooltewah, TN 37363
- Type:
- Single Family
- Sq.Ft.:
- 4,383
- Status:
- Active
- Beds:
- 5
- Lot size:
- 0.44 Acres
- Year built:
- 2006
- Baths:
- 5.00
- MLS#:
- 1390836
- Subdivision:
- Sterling Pointe
ADDITIONAL INFORMATION
$1,600,000
10677 Quarter Horse Ln Ooltewah, TN 37363
- Type:
- Single Family
- Sq.Ft.:
- 5,484
- Status:
- Active
- Beds:
- 3
- Lot size:
- 22.83 Acres
- Year built:
- 2015
- Baths:
- 4.00
- MLS#:
- 1389247
- Subdivision:
- Quarter Horse Ests
ADDITIONAL INFORMATION
- Type:
- Single Family
- Sq.Ft.:
- 3,220
- Status:
- Active
- Beds:
- 4
- Lot size:
- 0.2 Acres
- Year built:
- 2021
- Baths:
- 4.00
- MLS#:
- 2657714
- Subdivision:
- Oakhaven Fields
ADDITIONAL INFORMATION
Welcome to Oakhaven Neighborhood, zoned for Apison Elementary and East Hamilton schools! This house is just steps away from the pool! You'll feel as if it'syour own. There is plenty of room for entertainment as the covered deck that extends into the yard will be a space you and your family will want to utilize and is fenced in for play. Inthe winter, cozy up next to your wood burning fireplace with an easy gas lit ignition, then soak in your master tub. All of the showers have rain heads and detachable handhelds.There is plenty of storage for clothing with built-ins to maximize your space. Enjoy the custom trim work throughout, including beams and multiple accent walls in nearly every roomof the house! The open concept brings the kitchen, dining room, and living room all together so you can flow freely into each room. Schedule your viewing today!!!
$799,700
6923 Flagstone Dr Ooltewah, TN 37363
- Type:
- Single Family
- Sq.Ft.:
- 5,707
- Status:
- Active
- Beds:
- 3
- Lot size:
- 4.28 Acres
- Year built:
- 2015
- Baths:
- 5.00
- MLS#:
- 2647152
ADDITIONAL INFORMATION
Here is your opportunity to take a large, completely private home, on 4+ acres with a five-car garage, and make it your own. This all-brick home was originally built in 2015 with high end finishes. Now the house needs work because the appliances, many light fixtures, and even a stairway to a loft have all been removed and you will find other cosmetic items that could use updating. The house is being sold AS-IS. The water is off, but the power is on. Over 5000 finished square feet give you plenty of room to make this the beautiful home it deserves to be. The closets are all built-out and the upstairs master closet is gigantic, as is the master bedroom. The basement hasn't been completely finished; it is a work in progress. There is just too much to describe about this house so you need to come see it; make an appointment to see it today.
- Type:
- Single Family
- Sq.Ft.:
- 2,132
- Status:
- Active
- Beds:
- 3
- Lot size:
- 0.38 Acres
- Year built:
- 2024
- Baths:
- 3.00
- MLS#:
- 1390784
- Subdivision:
- Bainbridge
ADDITIONAL INFORMATION
$1,695,000
7513 Royal Harbour Cir Ooltewah, TN 37363
- Type:
- Single Family
- Sq.Ft.:
- 4,798
- Status:
- Active
- Beds:
- 4
- Lot size:
- 0.98 Acres
- Year built:
- 2006
- Baths:
- 5.00
- MLS#:
- 2648849
- Subdivision:
- Royal Harbour Ests
ADDITIONAL INFORMATION
Discover the epitome of lakeside luxury in this stunning waterfront residence! From its inviting curb appeal to the spacious rooms and hardwood floors, every detail exudes elegance and comfort. Enjoy the serenity of county living with no city taxes and relish in the recent upgrades. These include a new roof, new water heater, and newer HVAC systems for amazingly low utility bills. The home has recently been painted from top to bottom and the carpets have been replaced with beautiful hardwood floors throughout the upstairs (other than the media room). The new owners will be able to indulge in panoramic lake views from the abundant and tall windows throughout the home, while the boat dock and driveway leading to the boat ramp provide easy access to aquatic adventures.
$850,000
9435 Calder Cir Ooltewah, TN 37363
- Type:
- Single Family
- Sq.Ft.:
- 2,792
- Status:
- Active
- Beds:
- 3
- Lot size:
- 0.12 Acres
- Year built:
- 2022
- Baths:
- 4.00
- MLS#:
- 1390593
- Subdivision:
- Grantham Square
ADDITIONAL INFORMATION
- Type:
- Single Family
- Sq.Ft.:
- 1,952
- Status:
- Active
- Beds:
- 4
- Lot size:
- 0.42 Acres
- Year built:
- 1988
- Baths:
- 2.00
- MLS#:
- 1390559
- Subdivision:
- Hamilton On Hunter South
ADDITIONAL INFORMATION
- Type:
- Single Family
- Sq.Ft.:
- 2,450
- Status:
- Active
- Beds:
- 4
- Lot size:
- 0.21 Acres
- Year built:
- 2020
- Baths:
- 2.00
- MLS#:
- 1390517
- Subdivision:
- Creekside At Hampton Meadows
ADDITIONAL INFORMATION
- Type:
- Single Family
- Sq.Ft.:
- 2,656
- Status:
- Active
- Beds:
- 4
- Lot size:
- 0.13 Acres
- Year built:
- 2005
- Baths:
- 3.00
- MLS#:
- 1390416
- Subdivision:
- Hampton Creek
ADDITIONAL INFORMATION
- Type:
- Single Family
- Sq.Ft.:
- 2,730
- Status:
- Active
- Beds:
- 3
- Lot size:
- 0.12 Acres
- Year built:
- 2024
- Baths:
- 3.00
- MLS#:
- 1390444
- Subdivision:
- The Farms At Creekside
ADDITIONAL INFORMATION
- Type:
- Single Family
- Sq.Ft.:
- 2,434
- Status:
- Active
- Beds:
- 4
- Lot size:
- 0.12 Acres
- Year built:
- 2024
- Baths:
- 3.00
- MLS#:
- 1390445
- Subdivision:
- The Farms At Creekside
ADDITIONAL INFORMATION
$484,500
8141 Perfect Vw Ooltewah, TN 37363
- Type:
- Single Family
- Sq.Ft.:
- 2,282
- Status:
- Active
- Beds:
- 4
- Lot size:
- 0.25 Acres
- Year built:
- 2013
- Baths:
- 3.00
- MLS#:
- 1390281
- Subdivision:
- Seven Lakes
ADDITIONAL INFORMATION
- Type:
- Single Family
- Sq.Ft.:
- 2,314
- Status:
- Active
- Beds:
- 3
- Lot size:
- 2.39 Acres
- Year built:
- 1961
- Baths:
- 3.00
- MLS#:
- 1389220
- Subdivision:
- None
ADDITIONAL INFORMATION
Andrea D. Conner, License 344441, Xome Inc., License 262361, AndreaD.Conner@xome.com, 844-400-XOME (9663), 751 Highway 121 Bypass, Suite 100, Lewisville, Texas 75067


Listings courtesy of RealTracs MLS as distributed by MLS GRID, based on information submitted to the MLS GRID as of {{last updated}}.. All data is obtained from various sources and may not have been verified by broker or MLS GRID. Supplied Open House Information is subject to change without notice. All information should be independently reviewed and verified for accuracy. Properties may or may not be listed by the office/agent presenting the information. The Digital Millennium Copyright Act of 1998, 17 U.S.C. § 512 (the “DMCA”) provides recourse for copyright owners who believe that material appearing on the Internet infringes their rights under U.S. copyright law. If you believe in good faith that any content or material made available in connection with our website or services infringes your copyright, you (or your agent) may send us a notice requesting that the content or material be removed, or access to it blocked. Notices must be sent in writing by email to DMCAnotice@MLSGrid.com. The DMCA requires that your notice of alleged copyright infringement include the following information: (1) description of the copyrighted work that is the subject of claimed infringement; (2) description of the alleged infringing content and information sufficient to permit us to locate the content; (3) contact information for you, including your address, telephone number and email address; (4) a statement by you that you have a good faith belief that the content in the manner complained of is not authorized by the copyright owner, or its agent, or by the operation of any law; (5) a statement by you, signed under penalty of perjury, that the information in the notification is accurate and that you have the authority to enforce the copyrights that are claimed to be infringed; and (6) a physical or electronic signature of the copyright owner or a person authorized to act on the copyright owner’s behalf. Failure t
Ooltewah Real Estate
The median home value in Ooltewah, TN is $485,000. This is higher than the county median home value of $173,600. The national median home value is $219,700. The average price of homes sold in Ooltewah, TN is $485,000. Approximately 51.29% of Ooltewah homes are owned, compared to 12.94% rented, while 35.77% are vacant. Ooltewah real estate listings include condos, townhomes, and single family homes for sale. Commercial properties are also available. If you see a property you’re interested in, contact a Ooltewah real estate agent to arrange a tour today!
Ooltewah, Tennessee has a population of 512. Ooltewah is less family-centric than the surrounding county with 0% of the households containing married families with children. The county average for households married with children is 28.57%.
The median household income in Ooltewah, Tennessee is $24,809. The median household income for the surrounding county is $50,273 compared to the national median of $57,652. The median age of people living in Ooltewah is 61.7 years.
Ooltewah Weather
The average high temperature in July is 86.9 degrees, with an average low temperature in January of 28.6 degrees. The average rainfall is approximately 54.2 inches per year, with 3.2 inches of snow per year.
