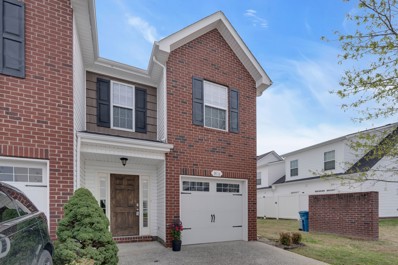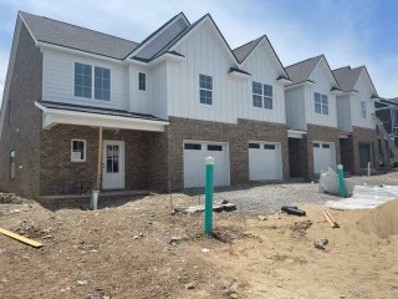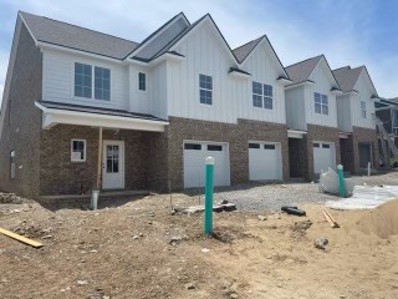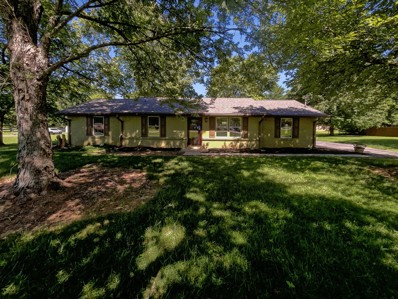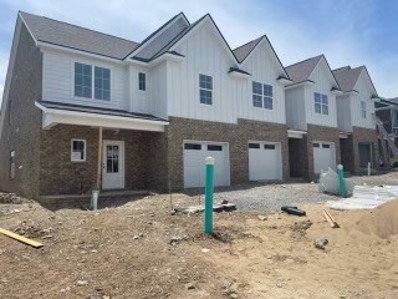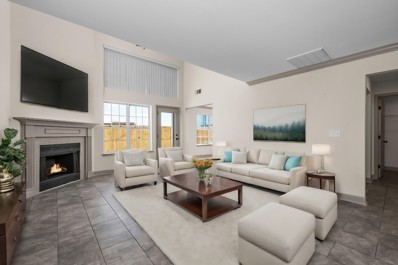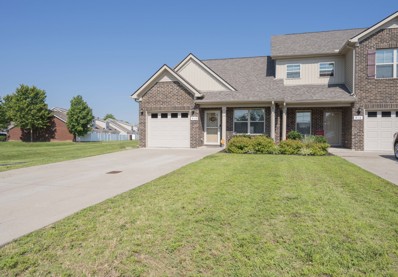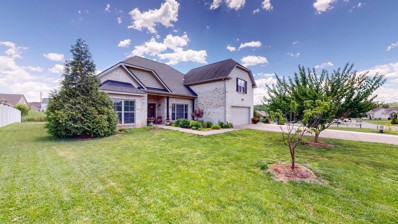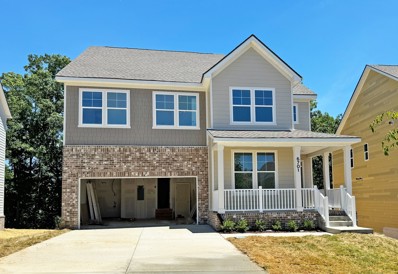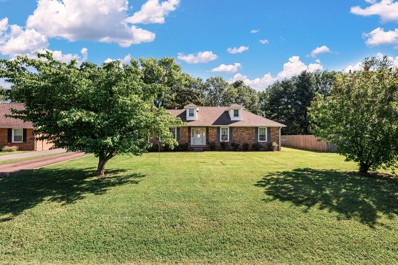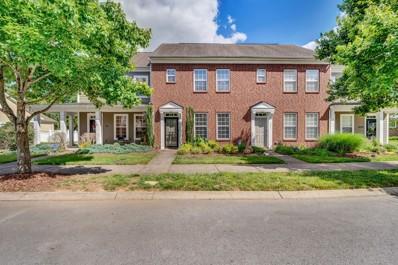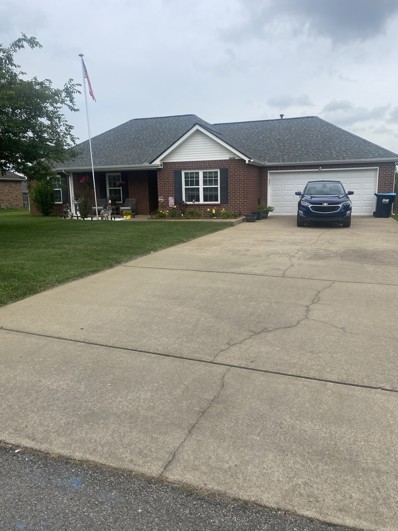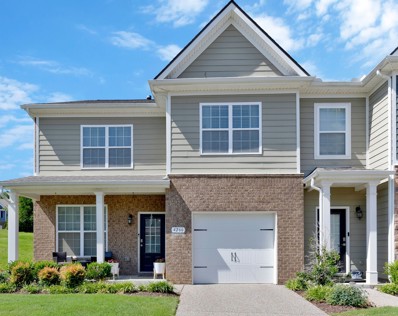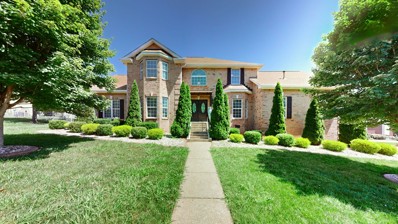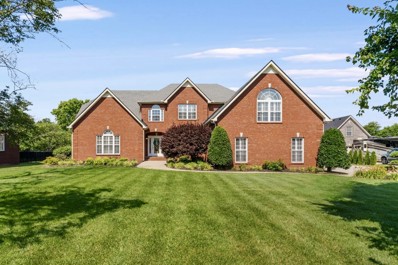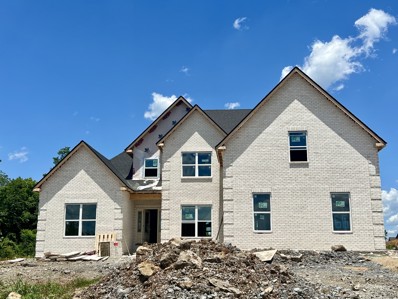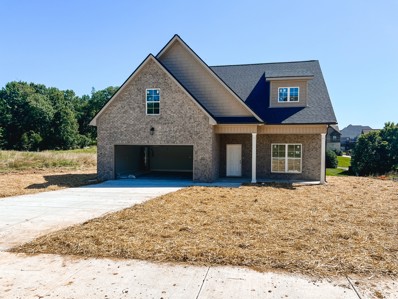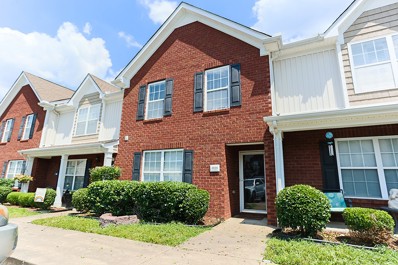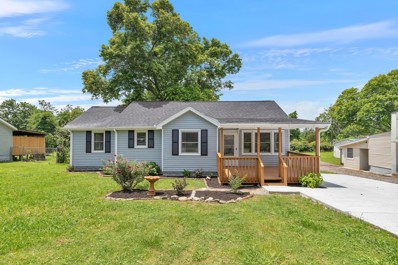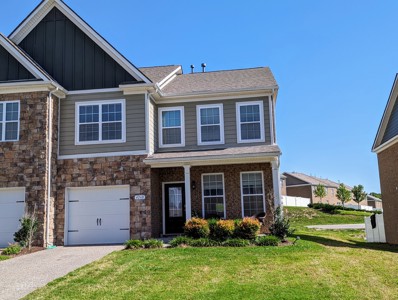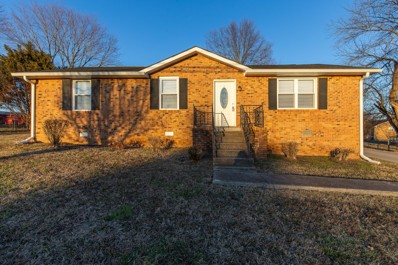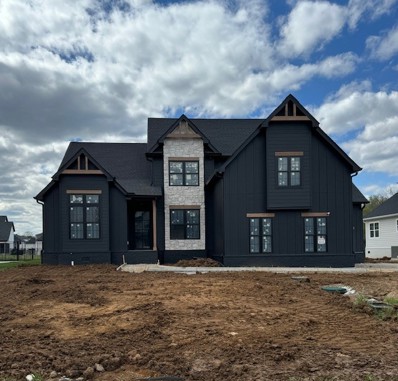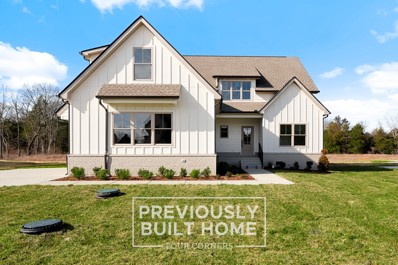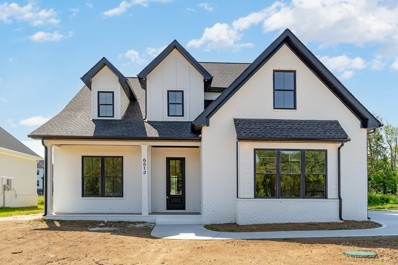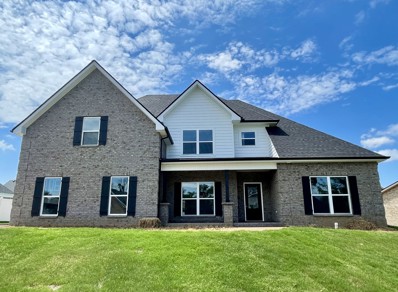Smyrna TN Homes for Sale
$299,900
300 Southside Dr Smyrna, TN 37167
- Type:
- Townhouse
- Sq.Ft.:
- 1,552
- Status:
- NEW LISTING
- Beds:
- 2
- Year built:
- 2009
- Baths:
- 3.00
- MLS#:
- 2666875
- Subdivision:
- Southside Planned Dev Sec 2 Ph 1
ADDITIONAL INFORMATION
Beautiful, move-in ready END UNIT w/ OPEN FLOW!! Wonderful Location, quiet, walkable neighborhood! Backs up to green space/common area for privacy (not another unit). This clean, well cared for home has a spacious kitchen that's open to the Living room & includes an island, a pantry & custom built cabinetry. Neutral paint. Smooth ceilings & crown molding throughout! Primary bedroom has tray ceilings, an oversized walk-in closet, double vanities & a large soaker tub to enjoy after a hard workout next-door at Golds Gym...OR just because you deserve it! Secondary bedroom has it's own private bathroom & oversized walk-in closet! No need to haul laundry too far- laundry room is located conveniently upstairs, just down the hall. Enjoy FAST hot water upstairs thanks to the Thermal Expansion tank on the hot water heater. HVAC UNIT upstairs is 5 weeks old (2024)! EXTRA STORAGE available via the pull down attic! COME SEE THIS DIAMOND! NOTE: Fence panel & back gate can be reattached if needed!
- Type:
- Townhouse
- Sq.Ft.:
- 1,697
- Status:
- NEW LISTING
- Beds:
- 3
- Year built:
- 2024
- Baths:
- 3.00
- MLS#:
- 2666797
- Subdivision:
- Woodmont Townhomes Ph 6
ADDITIONAL INFORMATION
This brand new DeFatta Custom Homes townhome boasts 3 spacious bedrooms and 2.5 luxurious baths.. Experience the grandeur of an entryway that invites you into a beautifully designed space featuring quartz countertops, designer lighting, and expansive walk-in closets. Nestled in a vibrant community with top-notch amenities and a convenient location, this townhome offers the perfect blend of elegance and practicality. Don't miss the opportunity to make this exceptional property your new home!
- Type:
- Townhouse
- Sq.Ft.:
- 1,697
- Status:
- NEW LISTING
- Beds:
- 3
- Year built:
- 2024
- Baths:
- 3.00
- MLS#:
- 2666791
- Subdivision:
- Woodmont Townhomes Ph 6
ADDITIONAL INFORMATION
This brand new DeFatta Custom Homes townhome boasts 3 spacious bedrooms and 2.5 luxurious baths.. Experience the grandeur of an entryway that invites you into a beautifully designed space featuring quartz countertops, designer lighting, and expansive walk-in closets. Nestled in a vibrant community with top-notch amenities and a convenient location, this townhome offers the perfect blend of elegance and practicality. Don't miss the opportunity to make this exceptional property your new home!
$390,000
102 Valley View Dr Smyrna, TN 37167
- Type:
- Single Family
- Sq.Ft.:
- 1,487
- Status:
- NEW LISTING
- Beds:
- 3
- Lot size:
- 1.01 Acres
- Year built:
- 1979
- Baths:
- 2.00
- MLS#:
- 2666782
- Subdivision:
- Lake Farm Est Sec I
ADDITIONAL INFORMATION
Welcome to this excellent property which showcases exceptional features to offer a comfortable lifestyle. The home greets you with a warming fireplace, perfect for cosy, relaxing evenings. The neutral color paint scheme throughout brings a timeless elegance and allows for your personal style to shine. The well-designed kitchen offers an enticing culinary station with an accent backsplash, complementing the modern, all-stainless steel appliances. The outdoor space elevates the charm and appeal of this home. A covered patio serves as a tranquil retreat allowing for morning cups of coffee or twilight dinners. Adding more functionality is a handy storage shed, beneficial for managing outdoor items. The property comes with partial flooring replacement, assuring you the benefits of a well-maintained home.
- Type:
- Townhouse
- Sq.Ft.:
- 2,165
- Status:
- NEW LISTING
- Beds:
- 4
- Year built:
- 2024
- Baths:
- 4.00
- MLS#:
- 2666759
- Subdivision:
- Woodmont Townhomes Ph 6
ADDITIONAL INFORMATION
This brand new DeFatta Custom Homes townhome boasts 4 spacious bedrooms and 3.5 luxurious baths, ensuring every bedroom has its own private or semi-private bath. Experience the grandeur of a 2-story entryway that invites you into a beautifully designed space featuring quartz countertops, designer lighting, and expansive walk-in closets. Nestled in a vibrant community with top-notch amenities and a convenient location, this townhome offers the perfect blend of elegance and practicality. Don't miss the opportunity to make this exceptional property your new home!
$344,900
603 Heath Pl Smyrna, TN 37167
- Type:
- Townhouse
- Sq.Ft.:
- 1,846
- Status:
- NEW LISTING
- Beds:
- 3
- Lot size:
- 9.62 Acres
- Year built:
- 2003
- Baths:
- 3.00
- MLS#:
- 2666493
- Subdivision:
- Poplar Grove Condos
ADDITIONAL INFORMATION
Sophisticated renovation in Smyrna! This stunning home has been meticulously updated to offer modern comfort and style, perfect for those looking for a move-in-ready property. The Updated Kitchen Featuring all-new stainless steel appliances and sleek new countertops, is a chef's dream. Modern lighting fixtures enhance the bright and welcoming atmosphere. Large windows flood the home with tons of natural light, creating a warm and inviting environment. A spacious and private patio area is perfect for outdoor entertaining or relaxing in your own serene space. Includes a convenient garage for parking and extra storage. New Hot Water heater (5/2024) ensuring reliable and efficient hot water for your comfort. Don't miss the opportunity to own this beautifully renovated home in Smyrna. Schedule a showing today and experience the sophistication and Style!
$344,900
918 Harold Lee Dr Smyrna, TN 37167
- Type:
- Townhouse
- Sq.Ft.:
- 1,487
- Status:
- NEW LISTING
- Beds:
- 2
- Lot size:
- 16.12 Acres
- Year built:
- 2020
- Baths:
- 3.00
- MLS#:
- 2666283
- Subdivision:
- Lee Crossing Sec 4 Ph 1 Prd
ADDITIONAL INFORMATION
Great townhome located right off I24. Easy access to the interstate, shopping, and restaurants. Can walk to Publix, Starbucks, and restaurants. One of the few newer units with a long driveway with plenty of parking. Owners suite down with a shower. Another owners Suite upstairs with a full bath. Loft area up with a double closet. Amazing open floor plan with large living area down with LVP in kitchen and living area. Vaulted ceilings. Kitchen has gorgeous light grey pin stripe cabinets with granite counter tops with a bar area. Large breakfast area. Owners suite is very good size with large closet and great owners ste with shower and linen closets. Large fenced in patio. Second owners suite up with full bath and two closets. Loft with a closet as well. More pics coming soon!!
$533,200
4333 Freemark Dr Smyrna, TN 37167
- Type:
- Single Family
- Sq.Ft.:
- 2,513
- Status:
- NEW LISTING
- Beds:
- 3
- Lot size:
- 0.25 Acres
- Year built:
- 2015
- Baths:
- 2.00
- MLS#:
- 2665754
- Subdivision:
- Woodcrest Sec 2
ADDITIONAL INFORMATION
This home is GORGEOUS! Double front door entry. Located near Stonecrest Hospital and I-24 in Woodcrest Subdivision. Built in gas stove, stainless appliances, backsplash in kitchen, granite counters, separate pantry, upgrade flooring, pendant lights over kitchen counter, separate dining area, and a breakfast nook in kitchen. Separate office, high ceilings, fireplace in great room, all one level except bonus over garage. Primary bath includes garden tub, double sinks and separate shower. HUGE corner lot with lots of foliage, concrete patio, with private back yard. Non smoking home.
$651,369
6701 Hanworth Trace Smyrna, TN 37167
- Type:
- Single Family
- Sq.Ft.:
- 3,348
- Status:
- NEW LISTING
- Beds:
- 5
- Lot size:
- 0.19 Acres
- Year built:
- 2024
- Baths:
- 4.00
- MLS#:
- 2666147
- Subdivision:
- Blakeney
ADDITIONAL INFORMATION
Lancaster Plan on wooded homesite. The home includes a covered patio, Oak hardwoods stairs, gourmet kitchen with double ovens, a cooktop and oversized island. Main level guest suite is perfect for extended family or guests. The primary suite is spacious and the bathroom features a tub and tile shower with bench seat.
$377,600
315 Shadowbrook Dr Smyrna, TN 37167
- Type:
- Single Family
- Sq.Ft.:
- 1,419
- Status:
- NEW LISTING
- Beds:
- 3
- Lot size:
- 0.53 Acres
- Year built:
- 1985
- Baths:
- 2.00
- MLS#:
- 2666823
- Subdivision:
- Shadowbrook
ADDITIONAL INFORMATION
This all brick 3 bedroom, 2 bath ranch home sitting on nearly a half acre well established lot, has so much to offer! The owner has taken care of making the following updates in the last two years: NEW ROOF, HVAC, DUCT WORK, ALL PLUMBING AND WATER LINES TO PEX, REMOTE FIREPLACE, APPLIANCES, DOUBLE HUNG REPLACEMENT WINDOWS, TILE SHOWER IN PRIMARY BATH and PUMPED SEPTIC, giving you the perfect opportunity to put your special design touches to the interior on it to make it your own! Conveniently located just off Almaville Rd, you have close proximity to fantastic parks, shopping, wonderful schools, as well as easy access to interstate for commutes to Nashville, Murfreesboro or Franklin and only 15 minutes from the lake! Home warranty to be included!
$335,000
2025 Avery Park Dr Smyrna, TN 37167
- Type:
- Townhouse
- Sq.Ft.:
- 1,280
- Status:
- NEW LISTING
- Beds:
- 3
- Lot size:
- 0.04 Acres
- Year built:
- 2008
- Baths:
- 3.00
- MLS#:
- 2666729
- Subdivision:
- Lenox Of Smyrna Sec 1 Ph 1
ADDITIONAL INFORMATION
Neighborhood oasis, this town home is tucked in a neighborhood perfect for your budding family. This 3-bedroom 2.5 bath space has a great set up and instant access to the park and playground just across the quiet street, not to mention the quiet tree lined space behind the home. The neighborhood also includes a few small businesses within walking distance. Local elementary school only a 10-minute walk. Tons of updates! Updated quartz sink in the kitchen along with a new wine rack and extra cupboards in the nook. Laundry room has customized cabinetry to increase functionality; washer/dryer negotiable. Under the stairs is a kid sized reading nook, perfect little hideout, or even a pet room. New ceiling fans in all bedrooms and living room. Good sized closets with each room and double vanity master suite. 2 dedicated parking spots behind the home as well as open parking in front of the home. Come check out this great home in the perfect location! It won’t last long.
$385,000
10006 Nevada Ave Smyrna, TN 37167
- Type:
- Single Family
- Sq.Ft.:
- 1,260
- Status:
- NEW LISTING
- Beds:
- 3
- Lot size:
- 0.25 Acres
- Year built:
- 2002
- Baths:
- 2.00
- MLS#:
- 2665223
- Subdivision:
- Westfork Sec 4
ADDITIONAL INFORMATION
One level living at its best. All brick rancher, stainless steel appliances, spacious back yard with privacy fence. New walk in shower in primary bedroom, roof, water heater, front and back door. Close to Nissan. This is a must see!
$389,900
4266 Grapevine Loop Smyrna, TN 37167
- Type:
- Townhouse
- Sq.Ft.:
- 2,008
- Status:
- NEW LISTING
- Beds:
- 4
- Year built:
- 2018
- Baths:
- 3.00
- MLS#:
- 2665216
- Subdivision:
- Woodmont Townhomes Ph 6 Sec A
ADDITIONAL INFORMATION
Elegant townhome in a beautiful and well the maintained community of Woodmont! Tranquil entrance with lush landscaping and pond. Home features hardwood floors in the living room & granite counter tops with Stainless Steel appliances in the spacious kitchen. There is tile in the owners suite bath and walk in tile shower complimenting a double vanity with granite counters. This is an end unit with lots of privacy. All in maintenance- free living with a community pool! Exterior is largely stone with a covered front porch and brick on the sides which make for a quiet unit. This unit is just 3 minutes to I-24 and Sam Ridley. All the shopping and convenience you would want and yet easy access to Nashville & the attractions of the big city just 20 minutes away.
$699,900
104 Laural Hill Dr Smyrna, TN 37167
- Type:
- Single Family
- Sq.Ft.:
- 3,222
- Status:
- NEW LISTING
- Beds:
- 5
- Lot size:
- 0.36 Acres
- Year built:
- 1996
- Baths:
- 4.00
- MLS#:
- 2665307
- Subdivision:
- The Oaks Phase 5
ADDITIONAL INFORMATION
This stunning all-brick home boasts 5 bedrooms, 3.5 bathrooms, and over 3200+ square feet of luxury living space. Step inside to discover the elegance of hardwood flooring throughout, complemented by tile in all the wet areas. Located just a leisurely stroll away from Percy Priest Lake and Fate Sander Marina, this home offers a unique blend of tranquility and convenience. Embrace the beauty of nature while still being close to all amenities. Don't miss out on this hidden gem – make this exquisite property your family's next dream home today!" Open house Friday June 14 from 2pm-4pm and Saturday June 15 from 12pm-2pm.
$875,000
2722 Morton Ln Smyrna, TN 37167
- Type:
- Single Family
- Sq.Ft.:
- 4,270
- Status:
- NEW LISTING
- Beds:
- 4
- Lot size:
- 0.9 Acres
- Year built:
- 2003
- Baths:
- 4.00
- MLS#:
- 2665677
- Subdivision:
- Arlington Sec 3
ADDITIONAL INFORMATION
Truly rare opportunity to own an immaculate and tastefully renovated executive style home in the highly sought after triple Stewart Creek school zone! **Professional Photos coming Friday** Home sits on nearly an acre of manicured land. Upon entering the home, you're immediately greeted by a spacious two story grand foyer and living room with a fireplace. Custom chef's kitchen which is adjacent to both casual and formal dining spaces. Large downstairs office/study. Owner's Suite has been reimagined top to bottom, featuring an oversized shower, stand alone clawfoot tub, all new tile, custom vanities, fixtures etc. Entire roof and all 3 HVAC Units replaced in 2021. New gas water heater. Extra deep 3 car garage! 6+ acres of wooded common space that backups to the home, meaning NO rear neighbors. Septic is approved for 3 beds - however, the home has 4 true bedrooms plus a large bonus game room above the garage. Buyer to verify all pertinent info.
$679,900
3004 Everley Court Smyrna, TN 37167
Open House:
Saturday, 6/15 11:00-3:00PM
- Type:
- Single Family
- Sq.Ft.:
- 2,949
- Status:
- NEW LISTING
- Beds:
- 4
- Lot size:
- 0.4 Acres
- Year built:
- 2024
- Baths:
- 3.00
- MLS#:
- 2664833
- Subdivision:
- Patton Retreat Ph 2 Sec 2
ADDITIONAL INFORMATION
The Creekmont Plan All Brick, Open With A Large Living Room Area, Fireplace, 4 Bedrooms, 3 Full Baths, Foyer, Custom Cabinets and Granite In The Kitchen & Baths, Hardwood Floors Throughout The Main & Stairs, Carpet In Bedrooms, HUGE Primary Suite, Sep Vanities, Tiled Shower in Primary Bath, Tile In Wet Areas, Dining & Breakfast Rooms, Bonus Room, Covered Patio! Conveniently Located close to Lakes, Golf Courses, Nissan and Stonecrest Hospital!
$574,900
522 Mcgrath Dr Smyrna, TN 37167
- Type:
- Single Family
- Sq.Ft.:
- 2,354
- Status:
- NEW LISTING
- Beds:
- 5
- Year built:
- 2004
- Baths:
- 3.00
- MLS#:
- 2664674
- Subdivision:
- Hidden Hills Sec 6 Ph 1 & 2nd Resub Lot 105 Etc
ADDITIONAL INFORMATION
New Construction, 5 bedrooms, 2.5 baths. Kitchen boasts an island with S/S Appliances. Upstairs hosts 4 bedrooms. Close to I-24, shopping and restaurants.
$289,900
3029 Burnt Pine Dr Smyrna, TN 37167
- Type:
- Townhouse
- Sq.Ft.:
- 1,360
- Status:
- Active
- Beds:
- 2
- Lot size:
- 18.2 Acres
- Year built:
- 2006
- Baths:
- 3.00
- MLS#:
- 2665883
- Subdivision:
- Lee Crossing Prd Sec 1 Pb30-67
ADDITIONAL INFORMATION
*Professional Photos coming Soon!* You MUST come see this well kept and maintained brick townhome. Conveniently located close to the Almaville Rd exit on I-24, you will be a short drive to Sam Ridley Pkwy and Murfreesboro. Without traffic, you could even be in the heart of Nashville in 35 mins. Enjoy open concept living with a bar area separating the kitchen from the living room. Both bedrooms located on second floor with their own private full bathrooms. The hardwood floors on the first level have been resurfaced and beautifully stained. New LVP flooring installed throughout the upstairs. Located just a stones throw away from The Shops of Lee Village.
$339,900
409 Fairview Ave Smyrna, TN 37167
- Type:
- Single Family
- Sq.Ft.:
- 1,076
- Status:
- Active
- Beds:
- 3
- Lot size:
- 0.3 Acres
- Year built:
- 1956
- Baths:
- 2.00
- MLS#:
- 2663805
- Subdivision:
- Fortland Hill Hts
ADDITIONAL INFORMATION
Beautifully renovated House Offers 3 Bedrooms and 2 Baths With A Good Storage Shed in a very Convenient Location. Renovated With New Roof, Beautiful Kitchen Cabinets With Granite Counter-tops and Nice Appliances, LVP Flooring Throughout The Whole House With Nice Tile Flooring in The Bathrooms, Fresh Painting, New Deck in the Back, Another Front Porch in The Front And More. Great Very Affordable Opportunity, Schedule Your Tour Before It Goes.
$390,000
4260 Grapevine Loop Smyrna, TN 37167
Open House:
Saturday, 6/15 2:00-4:00PM
- Type:
- Townhouse
- Sq.Ft.:
- 2,008
- Status:
- Active
- Beds:
- 4
- Year built:
- 2018
- Baths:
- 3.00
- MLS#:
- 2664963
- Subdivision:
- Woodmont Townhomes Ph 6 Sec A
ADDITIONAL INFORMATION
Welcome to 4260 Grapevine Loop, Smyrna, TN, located in the desirable Woodmont Townhomes! This property is part of a vibrant community with amenities, including a pool, exterior maintenance, and landscaping, which is covered the association fee. Located in the top-rated schools: Rock Springs Elementary, Rock Springs Middle, and Stewarts Creek High School. Conveniently situated with easy access to local attractions and essential services, this home is a perfect blend of comfort, style, and convenience. This stunning 2018-built townhome offers 4 bedrooms, 3 baths, and an impressive 2,008 square feet of beautifully designed living space. The open floor plan includes a spacious living room and dining room combination, perfect for entertaining guests or enjoying family time. The heart of the home is the gourmet kitchen, featuring a 14x11 pantry, gas stove, energy-efficient appliances, and granite countertops, ensuring every meal is a delight.
- Type:
- Single Family
- Sq.Ft.:
- 1,225
- Status:
- Active
- Beds:
- 3
- Lot size:
- 0.47 Acres
- Year built:
- 1981
- Baths:
- 2.00
- MLS#:
- 2664400
- Subdivision:
- Posey Acres Sec 7
ADDITIONAL INFORMATION
Welcome to your charming new home in the heart of Smyrna, TN! This delightful residence offers comfortable one-level living with 1,225 square feet on a spacious .47-acre lot. Featuring 3 bedrooms and 2 baths, the home boasts modern amenities and stylish finishes throughout. The kitchen is a standout, with elegant granite countertops, can lighting, and sleek stainless steel appliances, making meal prep a joy. The large backyard provides ample space for outdoor activities, and the expansive deck is perfect for gatherings and relaxation. Parking is a breeze with the spacious paved drive that wraps around in the rear, offering plenty of room for multiple vehicles. Don't miss this opportunity to own a beautiful home in a prime location. Schedule a viewing today and see all that this property has to offer!
$949,900
6820 Springwater St Smyrna, TN 37167
- Type:
- Single Family
- Sq.Ft.:
- 3,600
- Status:
- Active
- Beds:
- 4
- Lot size:
- 0.26 Acres
- Year built:
- 2024
- Baths:
- 4.00
- MLS#:
- 2663525
- Subdivision:
- Clear Creek
ADDITIONAL INFORMATION
This home is absolutely stunning! Open floor plan with gorgeous hardwood floors throughout entire main level. Beautiful kitchen with Quartz countertops and Quartz backsplash, gas cooktop, custom maple cabinets and white oak island. The great room has a 2 story ceiling with Cedar beams, stone fireplace and an all glass Anderson slider that leads out to a covered patio with a wood burning fireplace. Primary Suite is spacious with a bathroom and custom closet that you must see! This home has a spectacular trim package and the light fixtures are extraordinary!
$749,900
6800 Springwater St Smyrna, TN 37167
- Type:
- Single Family
- Sq.Ft.:
- 2,923
- Status:
- Active
- Beds:
- 5
- Lot size:
- 0.38 Acres
- Year built:
- 2024
- Baths:
- 4.00
- MLS#:
- 2663527
- Subdivision:
- Clear Creek Sec 3 Ph 2
ADDITIONAL INFORMATION
Beautiful 5BR, 4BA floorplan with 3 car garage - The Highland Point plan from Four Corners. Home is located on a cul-de-sac with loads of upgrades!! Home features 10' ceilings down, 9' up. Custom built cabinets through home w/ soft close doors & drawers. Designer kitchen: Quartz countertops, 36" electric cooktop, built-in oven/ microwave combo, custom hoodvent, & under cabinet lights. Primary bathroom features full tile shower, separate freestanding tub, quartz counters. Built-ins in primary closet, entertainment center, drop zone and pantry. Exterior brick front with hardie sides and rear, one exterior fireplace, and tongue & groove ceilings on both porches! **NOTE: Buyer/buyer's agent to verify elementary school zone due to enrollment capping. Please call RCS to verify, 615-893-5812.
$749,900
6812 Springwater St Smyrna, TN 37167
- Type:
- Single Family
- Sq.Ft.:
- 2,907
- Status:
- Active
- Beds:
- 5
- Lot size:
- 0.27 Acres
- Year built:
- 2024
- Baths:
- 3.00
- MLS#:
- 2663533
- Subdivision:
- Clear Creek Sec 3 Ph 2
ADDITIONAL INFORMATION
Home under construction! Beautiful 5BR, 3BA floorplan with 3 car garage - The Poppy plan from Four Corners - loads of upgrades!! Home features 10' ceilings down, 9' up. Custom built cabinets through home w/ soft close doors & drawers. Designer kitchen: Quartz countertops, 36" electric cooktop, built-in oven/microwave combo, custom hoodvent, & under cabinet lights. Primary bathroom features full tile shower, freestanding tub, quartz counters. Exterior painted white brick with hardie accents, black windows, tongue & groove pine ceilings on both porches, and wood burning fireplace on back porch! **NOTE: Buyer/buyer's agent to verify elementary school zone due to enrollment capping. Please call RCS to verify, 615-893-5812.
$634,900
1284 Rimrock Road Smyrna, TN 37167
Open House:
Saturday, 6/15 11:00-3:00PM
- Type:
- Single Family
- Sq.Ft.:
- 2,858
- Status:
- Active
- Beds:
- 4
- Lot size:
- 0.24 Acres
- Year built:
- 2024
- Baths:
- 4.00
- MLS#:
- 2663439
- Subdivision:
- Patton Retreat Ph 2 Sec 1
ADDITIONAL INFORMATION
The Triton Plan. All Brick, Open With Large Livingroom Area, Fireplace, 4 Bedrooms, 3.5 Baths, Foyer, Custom Cabinets, Granite In The Kitchen & Baths, Hardwood Floors Throughout The Main & Stairs, Carpet In Bedrooms, Tiled Shower in Primary Bath, Tile In Wet Areas, Dining & Breakfast Rooms, Bonus Room, Covered Patio. Located Close To I-24, I-840, Restaurants, Lakes, Golf Courses & Much More...
Andrea D. Conner, License 344441, Xome Inc., License 262361, AndreaD.Conner@xome.com, 844-400-XOME (9663), 751 Highway 121 Bypass, Suite 100, Lewisville, Texas 75067


Listings courtesy of RealTracs MLS as distributed by MLS GRID, based on information submitted to the MLS GRID as of {{last updated}}.. All data is obtained from various sources and may not have been verified by broker or MLS GRID. Supplied Open House Information is subject to change without notice. All information should be independently reviewed and verified for accuracy. Properties may or may not be listed by the office/agent presenting the information. The Digital Millennium Copyright Act of 1998, 17 U.S.C. § 512 (the “DMCA”) provides recourse for copyright owners who believe that material appearing on the Internet infringes their rights under U.S. copyright law. If you believe in good faith that any content or material made available in connection with our website or services infringes your copyright, you (or your agent) may send us a notice requesting that the content or material be removed, or access to it blocked. Notices must be sent in writing by email to DMCAnotice@MLSGrid.com. The DMCA requires that your notice of alleged copyright infringement include the following information: (1) description of the copyrighted work that is the subject of claimed infringement; (2) description of the alleged infringing content and information sufficient to permit us to locate the content; (3) contact information for you, including your address, telephone number and email address; (4) a statement by you that you have a good faith belief that the content in the manner complained of is not authorized by the copyright owner, or its agent, or by the operation of any law; (5) a statement by you, signed under penalty of perjury, that the information in the notification is accurate and that you have the authority to enforce the copyrights that are claimed to be infringed; and (6) a physical or electronic signature of the copyright owner or a person authorized to act on the copyright owner’s behalf. Failure t
Smyrna Real Estate
The median home value in Smyrna, TN is $234,100. This is higher than the county median home value of $220,800. The national median home value is $219,700. The average price of homes sold in Smyrna, TN is $234,100. Approximately 57.84% of Smyrna homes are owned, compared to 38.48% rented, while 3.68% are vacant. Smyrna real estate listings include condos, townhomes, and single family homes for sale. Commercial properties are also available. If you see a property you’re interested in, contact a Smyrna real estate agent to arrange a tour today!
Smyrna, Tennessee 37167 has a population of 46,885. Smyrna 37167 is less family-centric than the surrounding county with 36.44% of the households containing married families with children. The county average for households married with children is 36.52%.
The median household income in Smyrna, Tennessee 37167 is $58,302. The median household income for the surrounding county is $62,149 compared to the national median of $57,652. The median age of people living in Smyrna 37167 is 34.9 years.
Smyrna Weather
The average high temperature in July is 88.9 degrees, with an average low temperature in January of 25.8 degrees. The average rainfall is approximately 52.2 inches per year, with 2.7 inches of snow per year.
