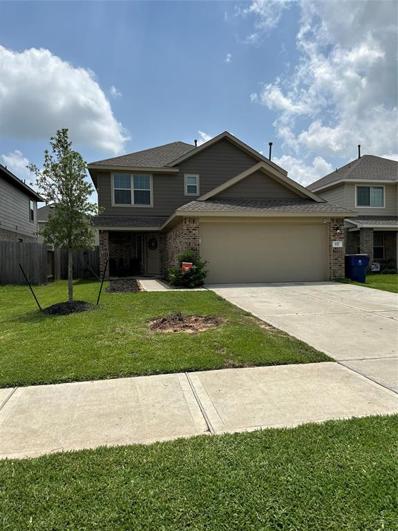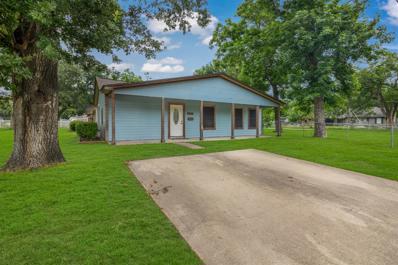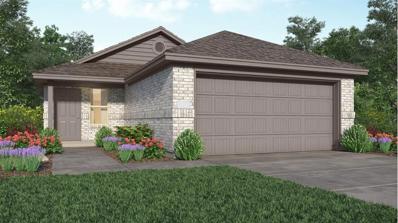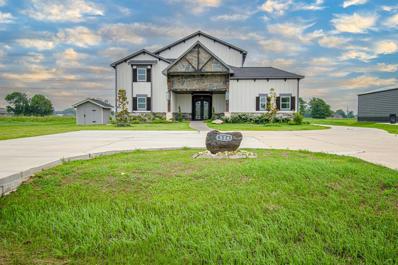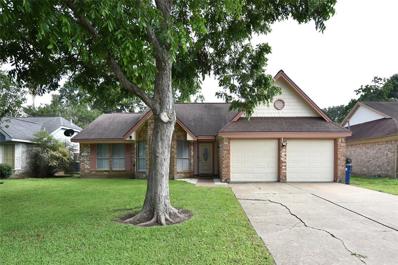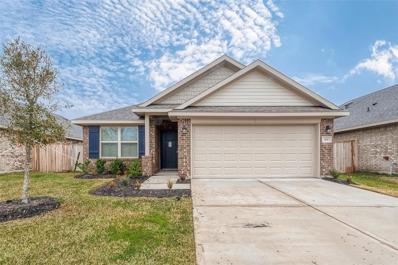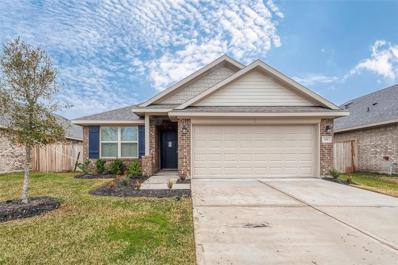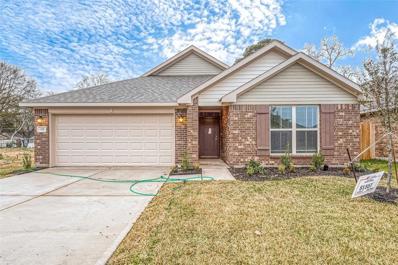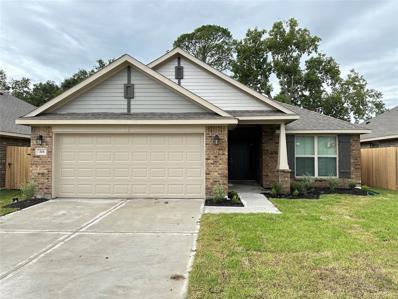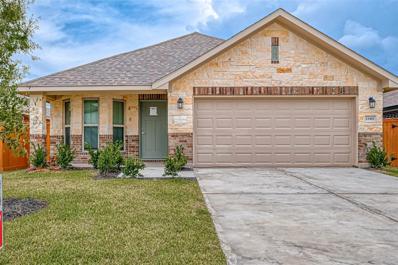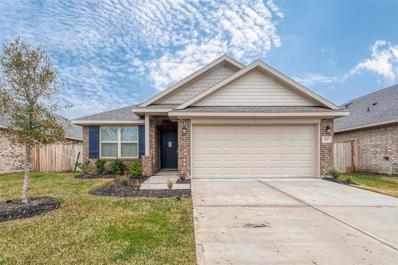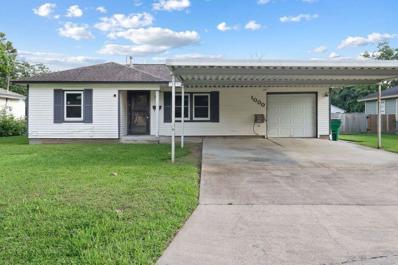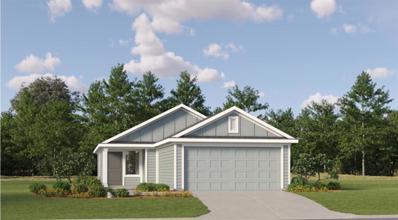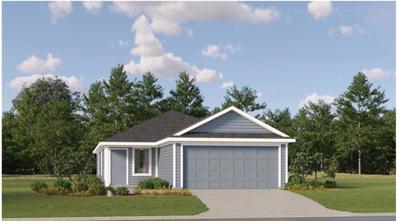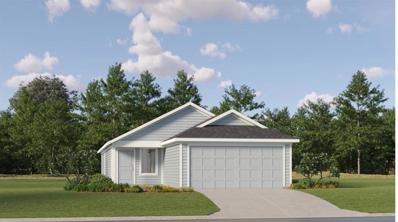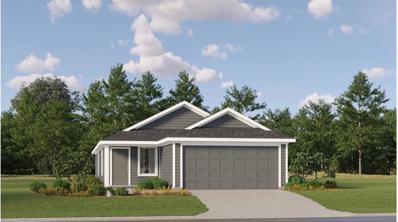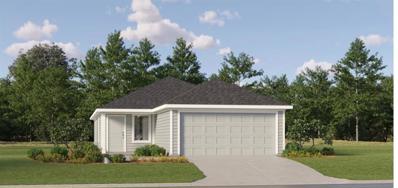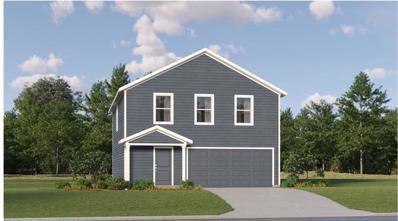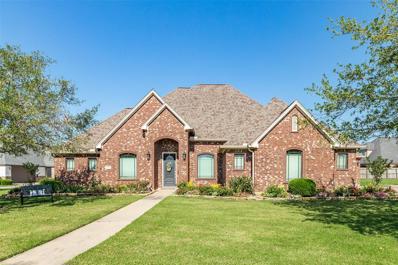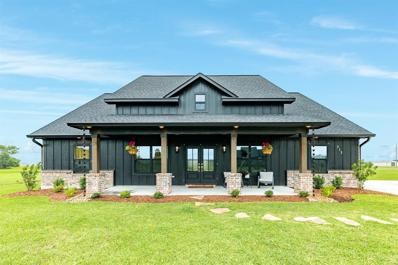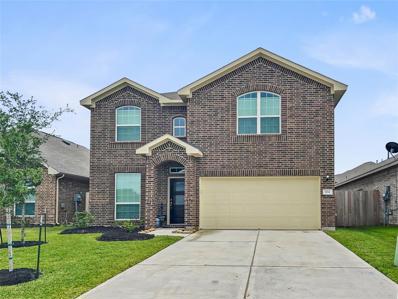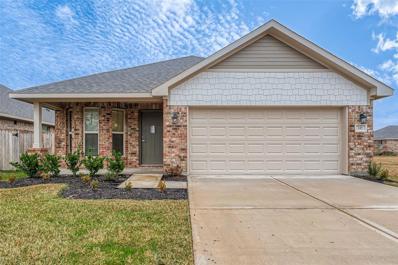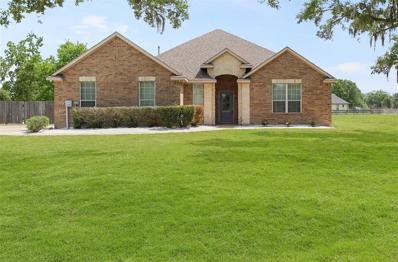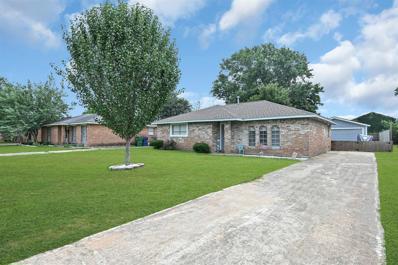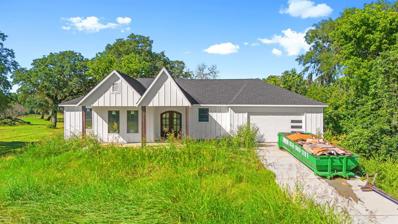Angleton TX Homes for Sale
$259,500
117 Cullen Street Angleton, TX 77515
- Type:
- Single Family
- Sq.Ft.:
- 1,650
- Status:
- NEW LISTING
- Beds:
- 3
- Lot size:
- 0.11 Acres
- Year built:
- 2022
- Baths:
- 2.10
- MLS#:
- 64652396
- Subdivision:
- Riverwood Ranch Sd
ADDITIONAL INFORMATION
Built in 2022, this immaculate 3-bed, 2.5-bath gem has been meticulously maintained. The spacious living room is ideal for entertaining, flowing seamlessly to the expansive covered back patio, perfect for BBQs and summer fun. The kitchen boasts newer appliances and a gas stove, making cooking a joy. You will love the large Primary bedroom with lots of space as well. Don't miss out on this great home, schedule your showing, Today!
- Type:
- Single Family
- Sq.Ft.:
- 960
- Status:
- NEW LISTING
- Beds:
- 3
- Lot size:
- 0.14 Acres
- Year built:
- 1940
- Baths:
- 1.00
- MLS#:
- 73813331
- Subdivision:
- Lorraine Angleton
ADDITIONAL INFORMATION
Welcome to your dream home! This beautifully remodeled 3-bedroom, 1-bath gem is perfectly situated on a spacious corner lot, offering both charm and modern convenience. As you step inside, you'll be greeted by an open and inviting floor plan that seamlessly blends style and functionality. The living area boasts abundant natural light, accentuating the fresh, contemporary finishes and creating a warm, welcoming atmosphere. The new flooring and updated fixtures throughout the home reflect thoughtful attention to detail and quality craftsmanship. Outside, the corner lot provides plenty of space for outdoor activities and gardening, with the potential for future landscaping projects or a cozy patio area. The curb appeal is enhanced by the front porch and well-maintained lawn, making a lasting impression on all who visit.
- Type:
- Single Family
- Sq.Ft.:
- 1,474
- Status:
- NEW LISTING
- Beds:
- 3
- Year built:
- 2024
- Baths:
- 2.00
- MLS#:
- 78567718
- Subdivision:
- Windrose Green
ADDITIONAL INFORMATION
NEW! Lennar Cottage Collection "Chestnut" Plan with Elevation "A" in Windrose Green! This single-story home has a smart layout that makes good use of the available space. The front door leads into an open concept family room which flows into the dining room and kitchen for easy transitions during meals or parties. Two bedrooms share a bathroom at the front of the home, while the ownerâs suite is tucked into the back corner for maximum privacy, along with a bathroom and walk-in closet. *HOME ESTIMATED TO BE COMPLETE, JULY, 2024*
$1,499,990
526 Angus Trail Angleton, TX 77515
- Type:
- Single Family
- Sq.Ft.:
- 6,290
- Status:
- NEW LISTING
- Beds:
- 5
- Lot size:
- 1.06 Acres
- Year built:
- 2021
- Baths:
- 3.10
- MLS#:
- 35438846
- Subdivision:
- Bar X Ranch Sec 2
ADDITIONAL INFORMATION
$264,900
628 Manor Angleton, TX 77515
- Type:
- Single Family
- Sq.Ft.:
- 1,516
- Status:
- NEW LISTING
- Beds:
- 3
- Lot size:
- 0.17 Acres
- Year built:
- 1984
- Baths:
- 2.00
- MLS#:
- 5672072
- Subdivision:
- S7128 - Plantation North (Angleton)
ADDITIONAL INFORMATION
A perfect situation. Walking distance to Angleton rec center, Kroger, post office, police station, McDonald's, Wal-Mart, and more. All brick on slab, 3/2/2, recently updated. Beautiful natural lighting from many large windows, with south facing exposure and covered back patio - a very well lit home. Open living room with lots of room. Brick, wood-burning fireplace, gas cooktop, soft close cabinets, ceramic floors, recent kitchen and bathrooms updates. No HOA, no flooding. A quiet dead-end street with swift access onto 35 and 288 HWY. Only 45 mins to Houston, Clear Lake, and 30 mins to beaches. Call today!
$238,400
5 Greenbriar Loop Angleton, TX 77515
- Type:
- Single Family
- Sq.Ft.:
- 1,425
- Status:
- NEW LISTING
- Beds:
- 3
- Year built:
- 2023
- Baths:
- 2.00
- MLS#:
- 63466712
- Subdivision:
- Kiber Reserve
ADDITIONAL INFORMATION
Welcome to this charming 3-bedroom, 2-bathroom home. The coffered ceilings in the living and primary rooms add a touch of elegance, while the 2-car garage provides convenient parking and storage. With all 4 sides of the home featuring brick and an extended covered patio, this home offers both durability and outdoor living space for relaxing and entertaining.
$239,400
329 Bryan Way Angleton, TX 77515
- Type:
- Single Family
- Sq.Ft.:
- 1,425
- Status:
- NEW LISTING
- Beds:
- 3
- Year built:
- 2023
- Baths:
- 2.00
- MLS#:
- 10126634
- Subdivision:
- Kiber Reserve
ADDITIONAL INFORMATION
Welcome to this charming 3-bedroom, 2-bathroom home. The coffered ceilings in the living and primary rooms add a touch of elegance, while the 2-car garage provides convenient parking and storage. With all 4 sides of the home featuring brick and an extended covered patio, this home offers both durability and outdoor living space for relaxing and entertaining.
- Type:
- Single Family
- Sq.Ft.:
- 1,525
- Status:
- NEW LISTING
- Beds:
- 3
- Year built:
- 2023
- Baths:
- 2.00
- MLS#:
- 85184613
- Subdivision:
- Kiber Reserve
ADDITIONAL INFORMATION
Charming 3-bedroom, 2-bathroom home located on a peaceful cul-de-sac. Featuring granite countertops, all-brick exterior, vinyl plank flooring, high ceilings, and a 2-car garage. This home offers a perfect combination of style and comfort.
$260,900
7 Greenbriar Loop Angleton, TX 77515
- Type:
- Single Family
- Sq.Ft.:
- 1,820
- Status:
- NEW LISTING
- Beds:
- 4
- Year built:
- 2023
- Baths:
- 2.00
- MLS#:
- 44843883
- Subdivision:
- Kiber Reserve
ADDITIONAL INFORMATION
One story 1820 sq.ft with tall ceilings with 2 car garage. 4 sides brick with covered back patio. 3 bedrooms and 2 full baths. Coffered ceilings in Primary bedroom. Granite kitchen with deep under mount sink and 36" cabinets with crown molding. Stainless steel 5 burner electric range, microwave, dishwasher! LVP and carpet floors.
$255,900
9 Greenbriar Loop Angleton, TX 77515
- Type:
- Single Family
- Sq.Ft.:
- 1,717
- Status:
- NEW LISTING
- Beds:
- 3
- Year built:
- 2023
- Baths:
- 2.00
- MLS#:
- 11682914
- Subdivision:
- Kiber Reserve
ADDITIONAL INFORMATION
One story 1717 sq.ft with tall ceilings with 2 car garage. 4 sides brick with Covered Back Patio. 3 bedrooms and 2 full baths. Coffered ceilings in the Family and Primary bedroom. The dining room has a bay window. Granite kitchen with deep under mount sink and 36" cabinets with crown molding. Stainless Steel free-standing oven, microwave, dishwasher, 2" blinds!
- Type:
- Single Family
- Sq.Ft.:
- 1,425
- Status:
- NEW LISTING
- Beds:
- 3
- Year built:
- 2023
- Baths:
- 2.00
- MLS#:
- 3693064
- Subdivision:
- Kiber Reserve
ADDITIONAL INFORMATION
One story 1425 sq.ft with tall ceilings with 2 car garage. 4 sides brick with large covered back patio. 3 bedrooms and 2 full baths. Coffered ceilings in Family and Primary bedroom. Granite kitchen with deep under mount sink and 36" cabinets with crown molding. Stainless steel Frigidaire electric range, microwave, dishwasher, 2" blinds included!
- Type:
- Single Family
- Sq.Ft.:
- 1,671
- Status:
- NEW LISTING
- Beds:
- 3
- Lot size:
- 0.18 Acres
- Year built:
- 1951
- Baths:
- 2.00
- MLS#:
- 47361224
- Subdivision:
- Chevy Chase #3 Angleton
ADDITIONAL INFORMATION
- Type:
- Single Family
- Sq.Ft.:
- 1,088
- Status:
- NEW LISTING
- Beds:
- 3
- Year built:
- 2024
- Baths:
- 2.00
- MLS#:
- 30964603
- Subdivision:
- Live Oak Ranch
ADDITIONAL INFORMATION
NEW! Lennar Cottage Collection "Lookout" Plan - Elevation "D" in Live Oak Ranch! This single-story home is designed for practical living with plenty of room to grow. Off the entry is an open-concept family room that flows to the connecting dining area and kitchen in a comfortable layout, ready for modern living and entertainment. On the opposite side is an expansive ownerâs suite and two secondary bedrooms to provide a refuge from the main living area. A two-car garage completes the home. *HOME ESTIMATED TO BE COMPLETE, AUGUST, 2024*
- Type:
- Single Family
- Sq.Ft.:
- 1,411
- Status:
- NEW LISTING
- Beds:
- 3
- Year built:
- 2024
- Baths:
- 2.00
- MLS#:
- 14847567
- Subdivision:
- Live Oak Ranch
ADDITIONAL INFORMATION
NEW! Lennar Cottage Collection "Idlewood" Plan - Elevation "A" in Live Oak Ranch! This single-level home makes fantastic use of all available space with an inviting open-concept floorplan connecting the family room with the kitchen and dining area. The spacious ownerâs suite is nestled into a private corner at the back of the home, complete with an en-suite bathroom and walk-in closet, and two secondary bedrooms can be found off the main living area. A two-car garage completes the home. *HOME ESTIMATED TO BE COMPLETE, AUGUST, 2024*
- Type:
- Single Family
- Sq.Ft.:
- 1,402
- Status:
- NEW LISTING
- Beds:
- 3
- Year built:
- 2024
- Baths:
- 2.10
- MLS#:
- 17924852
- Subdivision:
- Live Oak Ranch
ADDITIONAL INFORMATION
NEW! Lennar Cottage Collection "Kitson" Plan - Elevation "A" in Live Oak Ranch!An inviting open-concept floorplan serves as the heart of this single-level home, providing for seamless transitions between the kitchen, dining area and family room. A restful ownerâs suite is located at the back of home, featuring a comfortable bedroom, en-suite bathroom and walk-in closet. Two secondary bedrooms can be found off the entry. *HOME ESTIMATED TO BE COMPLETE, AUGUST, 2024*
- Type:
- Single Family
- Sq.Ft.:
- 1,600
- Status:
- NEW LISTING
- Beds:
- 4
- Year built:
- 2024
- Baths:
- 2.10
- MLS#:
- 93927580
- Subdivision:
- Live Oak Ranch
ADDITIONAL INFORMATION
NEW! Lennar Cottage Collection "Pinehollow" Plan - Elevation "A" in Live Oak Ranch! This single-level home features a convenient layout perfect for growing families. There are three bedrooms in total, including the expansive ownerâs suite at the back of the home, complete with a restful bedroom, en-suite bedroom and walk-in closet. An inviting open-concept living room can be found off the entry, seamlessly connecting the family room with the kitchen and dining area.*HOME ESTIMATED TO BE COMPLETE, AUGUST, 2024*
$230,000
1921 Alamo Drive Angleton, TX 77515
- Type:
- Single Family
- Sq.Ft.:
- 1,266
- Status:
- NEW LISTING
- Beds:
- 3
- Year built:
- 2024
- Baths:
- 2.10
- MLS#:
- 92112116
- Subdivision:
- Live Oak Ranch
ADDITIONAL INFORMATION
NEW! Lennar Cottage Collection "Oakridge" Plan - Elevation "A" in Live Oak Ranch! This single-story home features an inviting open-concept layout that seamlessly combines a fully-equipped kitchen, family room and dining area. Three bedrooms are tucked to the side of the home, including the expansive ownerâs suite, showcasing a spacious bedroom, en-suite bathroom and walk-in closet for optimal comfort and privacy.*HOME ESTIMATED TO BE COMPLETE, AUGUST, 2024*
- Type:
- Single Family
- Sq.Ft.:
- 1,952
- Status:
- NEW LISTING
- Beds:
- 4
- Year built:
- 2024
- Baths:
- 2.10
- MLS#:
- 4231465
- Subdivision:
- Live Oak Ranch
ADDITIONAL INFORMATION
NEW! Lennar Cottage Collection "Whitetail" Plan - Elevation "A" in Live Oak Ranch! This two-story home has a convenient layout offering space and versatility. The first floor is host to a flexible open-concept layout that combines the kitchen, family room and dining area. Four bedrooms can be found upstairs, including the luxurious ownerâs suite, featuring a private bathroom and walk-in closet. A two-car garage completes the home..*HOME ESTIMATED TO BE COMPLETE, AUGUST, 2024*
- Type:
- Single Family
- Sq.Ft.:
- 3,175
- Status:
- NEW LISTING
- Beds:
- 4
- Lot size:
- 0.44 Acres
- Year built:
- 2010
- Baths:
- 3.10
- MLS#:
- 61177229
- Subdivision:
- Heritage Oaks Sec 5
ADDITIONAL INFORMATION
Show stopper with all the bells & whistles! The beautiful home is located in the desirable subdivision of Heritage Oaks. It has been beautifully renovated & offers a lake front view! It offers an open floor plan, custom built ins, extra storage space throughout & high ceilings. The kitchen has quartz & slate counter tops, stainless steel appliances, gas cooktop, lower cabinets w/drawers, breakfast bar, cozy breakfast area w/window seat & oversized walk in pantry. The primary suite has wainscoting & a vaulted ceiling with beam. The en suite has double sinks, vanity area, walk thru shower w/two shower heads, separate powder & large closet w/built ins. The upstairs offers a room that could be used as a bedroom or game room along w/a full bath,2 large closets & mini fridge. The private study makes working form home easy. Outside you can enjoy relaxing in the covered screened in patio or hang by the firepit down by the lake! The list goes on don't miss the chance to make it yours!
- Type:
- Single Family
- Sq.Ft.:
- 2,668
- Status:
- NEW LISTING
- Beds:
- 4
- Lot size:
- 2 Acres
- Year built:
- 2021
- Baths:
- 2.10
- MLS#:
- 60181462
- Subdivision:
- Bar X Ranch Sec 2
ADDITIONAL INFORMATION
Stunning Custom-Built Heritage Home on Expansive 2-Acre Property. Welcome to your dream home! This luxurious 4-bedroom, 2.5-bathroom custom-built residence, completed in 2021, offers the perfect blend of elegance and efficiency. Situated on a spacious 2-acre lot, this property provides ample space to expand, add your dream shop, or install a pool. Inside, you'll find a thoughtfully designed split floor plan with three bedrooms on the main level, ensuring privacy and convenience. The oversized fourth bedroom upstairs is accompanied by a large game room, perfect for entertaining guests or creating a cozy retreat. Every detail of this home exudes quality and craftsmanship. Don't miss this rare opportunity to own a beautiful heritage home with room to grow. Contact us today to schedule a private showing!
$330,000
104 Kelly Street Angleton, TX 77515
- Type:
- Single Family
- Sq.Ft.:
- 2,576
- Status:
- NEW LISTING
- Beds:
- 4
- Lot size:
- 0.11 Acres
- Year built:
- 2022
- Baths:
- 2.10
- MLS#:
- 18403901
- Subdivision:
- Riverwood Ranch Sd
ADDITIONAL INFORMATION
This spacious, open-concept, two-story home has 4 Bedrooms, 2.5 Baths, and 2 car garage. Custom paint throughout with accent walls. Many extras were added to this home. Smart fans in every room, blinds, sod in the backyard, and a garage door opener to name a few. While the primary bedroom is downstairs, all other bedrooms are upstairs. All new appliances. Please feel free to call today for your private showings.
$257,900
337 Bryan Way Angleton, TX 77515
- Type:
- Single Family
- Sq.Ft.:
- 1,717
- Status:
- NEW LISTING
- Beds:
- 3
- Year built:
- 2023
- Baths:
- 2.00
- MLS#:
- 473494
- Subdivision:
- Kiber Reserve
ADDITIONAL INFORMATION
One story 1717 sq.ft with tall ceilings with 2 car garage. 4 sides brick with Covered Back Patio. 3 bedrooms and 2 full baths. Coffered ceilings in the Family and Primary bedroom. The dining room has a bay window. Granite kitchen with deep under mount sink and 36" cabinets with crown molding. Stainless Steel free-standing oven, microwave, dishwasher, 2" blinds!
- Type:
- Single Family
- Sq.Ft.:
- 2,952
- Status:
- NEW LISTING
- Beds:
- 4
- Lot size:
- 1 Acres
- Year built:
- 2009
- Baths:
- 2.00
- MLS#:
- 49157710
- Subdivision:
- Bar X Ranch Sec 2
ADDITIONAL INFORMATION
Welcome to country living in this remodeled custom built home that mixes modern design with traditional charm. This 4-bedroom home features 9ft ceilings, an oversized 3 car garage, a bright gourmet kitchen with brand new custom soft closing cabinets, new quarts countertops, elegant tile backsplash, new stainless-steel appliances, new wood look tile floors throughout the common areas, and new carpet in the bedrooms. Upgrades also include 2 new a/c units, updated bathrooms with new vanities, double sinks and quartz vanity tops, new water heater, new ceiling fans in all rooms and outdoor patio, new LED recessed lights and light fixtures, and new soft tone paint throughout. There is also a 600 sqft split bonus space upstairs with the media room to the left and game room to the right. It sits on an elevated 1-acre lot with plenty of room for outdoor entertainment. *Never Flooded* Donât miss out on this gem. Schedule your showing today.
- Type:
- Single Family
- Sq.Ft.:
- 1,281
- Status:
- NEW LISTING
- Beds:
- 3
- Lot size:
- 0.22 Acres
- Year built:
- 1977
- Baths:
- 2.00
- MLS#:
- 58114784
- Subdivision:
- Northview Sec 2 Angleton
ADDITIONAL INFORMATION
Adorable Angleton Home with very spacious backyard for the kids and family. 3 bedroom, 2 bath with a detached 2 car garage. Easy access to HWY 35 and HWY 288. NOT in a flood zone. Extra counter space in kitchen is optional. Seller bakes from home so it can be removed if not wanted.
- Type:
- Single Family
- Sq.Ft.:
- 2,398
- Status:
- NEW LISTING
- Beds:
- 4
- Lot size:
- 0.74 Acres
- Year built:
- 2024
- Baths:
- 2.10
- MLS#:
- 13704524
- Subdivision:
- Bar X Ranch
ADDITIONAL INFORMATION
One story home situated on a 0.75 acre lot in Bar X Ranch. This property offers a wonderful opportunity to purchase a new construction home & finish it with your preferences & customizations. This modern farmhouse boasts double front doors, open-concept living, LVP flooring throughout, quartz countertops, waterfall island, white shaker-style cabinetry, abundant natural light & more. Covered back patio overlooks the backyard. Bar X offers quiet country living & numerous amenities that include fishing, lakes, piers, pools, sports courts, playgrounds & more. *Selling As-Is.
| Copyright © 2024, Houston Realtors Information Service, Inc. All information provided is deemed reliable but is not guaranteed and should be independently verified. IDX information is provided exclusively for consumers' personal, non-commercial use, that it may not be used for any purpose other than to identify prospective properties consumers may be interested in purchasing. |
Angleton Real Estate
The median home value in Angleton, TX is $156,200. This is lower than the county median home value of $219,000. The national median home value is $219,700. The average price of homes sold in Angleton, TX is $156,200. Approximately 52.32% of Angleton homes are owned, compared to 38.05% rented, while 9.63% are vacant. Angleton real estate listings include condos, townhomes, and single family homes for sale. Commercial properties are also available. If you see a property you’re interested in, contact a Angleton real estate agent to arrange a tour today!
Angleton, Texas has a population of 19,280. Angleton is less family-centric than the surrounding county with 31.02% of the households containing married families with children. The county average for households married with children is 40.73%.
The median household income in Angleton, Texas is $57,068. The median household income for the surrounding county is $76,426 compared to the national median of $57,652. The median age of people living in Angleton is 36.2 years.
Angleton Weather
The average high temperature in July is 90.3 degrees, with an average low temperature in January of 45.6 degrees. The average rainfall is approximately 51.8 inches per year, with 0 inches of snow per year.
