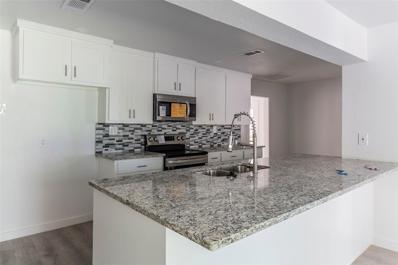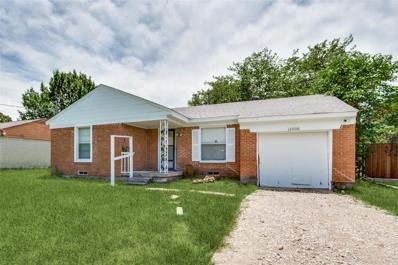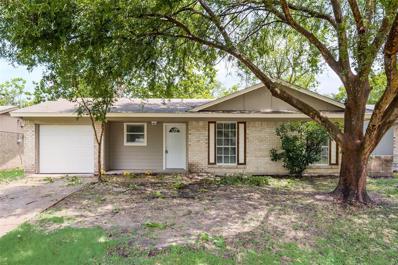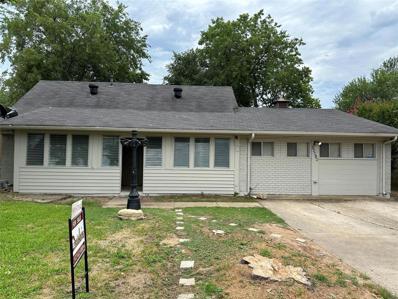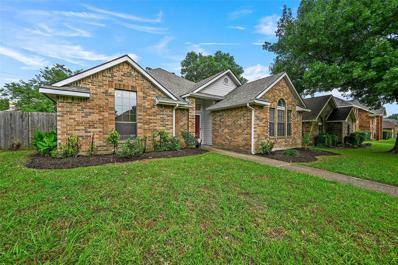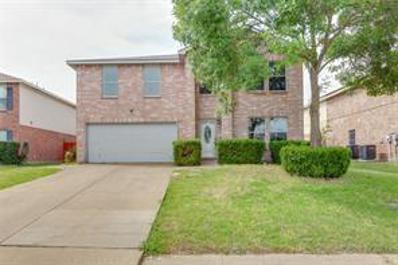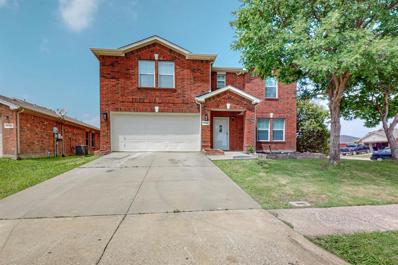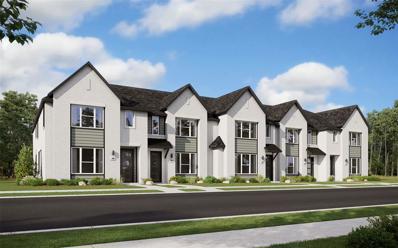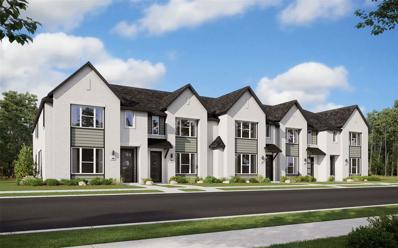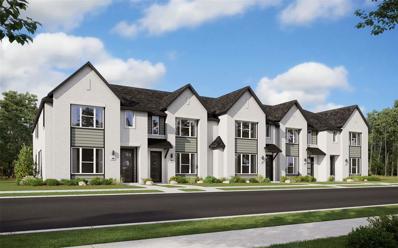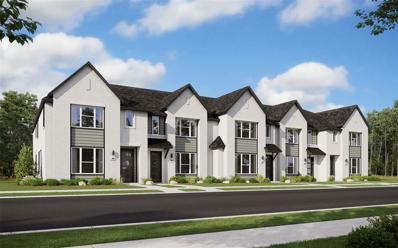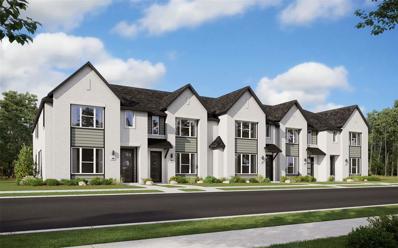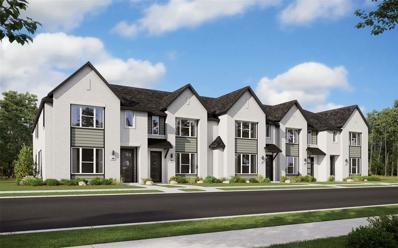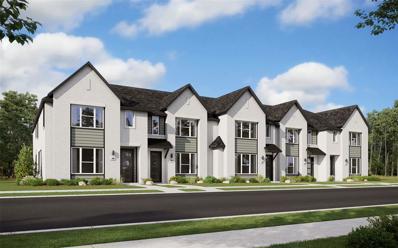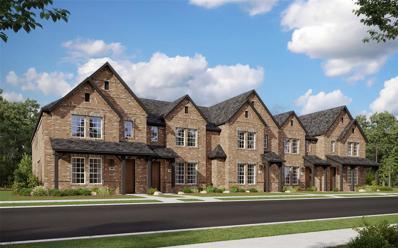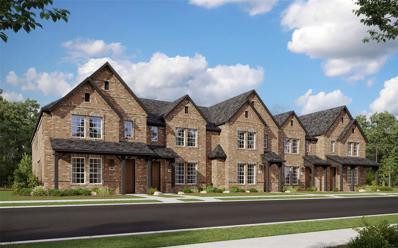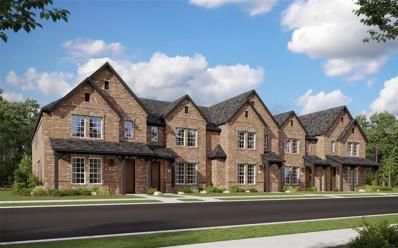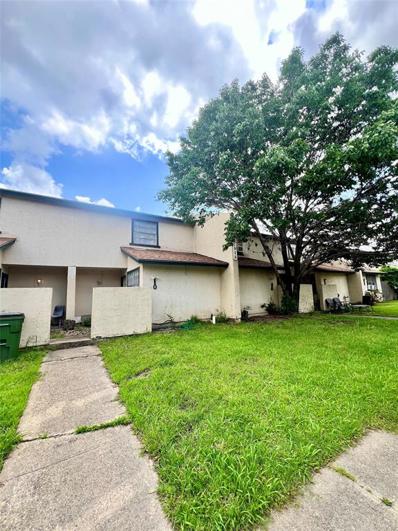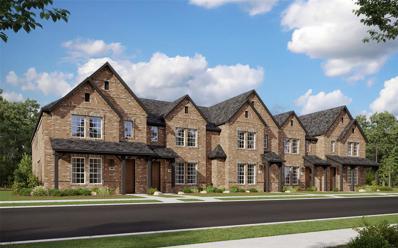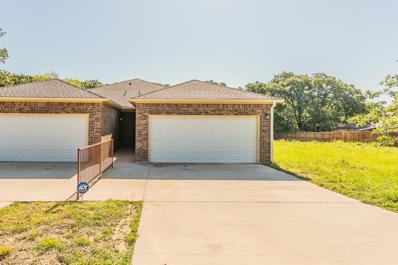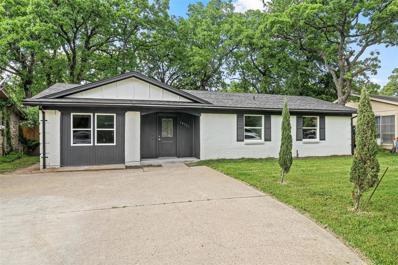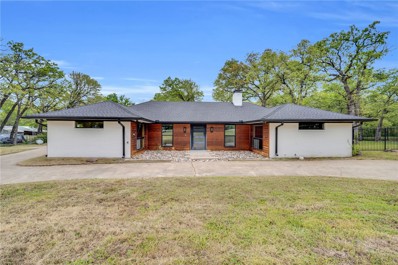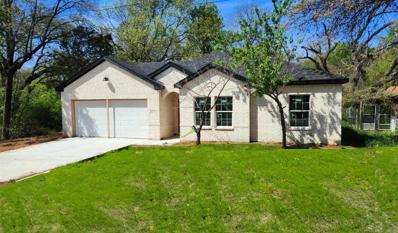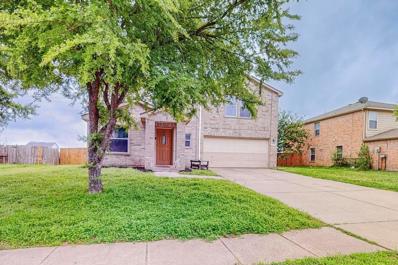Balch Springs TX Homes for Sale
- Type:
- Single Family
- Sq.Ft.:
- 2,222
- Status:
- NEW LISTING
- Beds:
- 5
- Lot size:
- 0.15 Acres
- Year built:
- 1968
- Baths:
- 3.00
- MLS#:
- 20631599
- Subdivision:
- Spring Oaks 03
ADDITIONAL INFORMATION
Step into the elegance of a fully remodeled home. Features five spacious bedrooms and three full bathrooms. The heart of the home is the open-concept living space, freshly painted and complemented by new flooring. An expansive pantry provides an abundance of storage while the dedicated laundry room adds practicality to its luxurious appeal. The kitchen, a blend of sophistication and utility, is sure to be the centerpiece of the home, inviting both seasoned chefs and those who simply appreciate the finer things in life. The kitchen features stunning granite countertops set against a backdrop of sleek, modern white cabinetry. A backyard complete with two generous sheds for all your storage needs. Each bathroom has been tastefully updated, continuing the granite theme for a touch of elegance. Located within a leisurely stroll to the local park. Embark on a journey into unparalleled refinement and relaxation; this is where sophisticated design meets ultimate comfort.
- Type:
- Single Family
- Sq.Ft.:
- 788
- Status:
- NEW LISTING
- Beds:
- 2
- Lot size:
- 0.31 Acres
- Year built:
- 1955
- Baths:
- 1.00
- MLS#:
- 20629333
- Subdivision:
- Artesia Heights
ADDITIONAL INFORMATION
Adorable 2-bedroom 1 bath home on a quiet street with an oversize back yard. House features a new roof installed 2024, Mesquite ISD school district schools, and property is conveniently located near shopping, restaurants, and close access to I-635. Home is perfect and affordable for a first-time home buyer or an investor looking for rental income. Information is deemed reliable, but not guaranteed. Broker and the agent do not warrant or guarantee the accuracy of information herein or attached. Buyer and buyer's agent to verify all information.
- Type:
- Single Family
- Sq.Ft.:
- 1,036
- Status:
- NEW LISTING
- Beds:
- 3
- Lot size:
- 0.17 Acres
- Year built:
- 1969
- Baths:
- 2.00
- MLS#:
- 20627792
- Subdivision:
- Spring Oaks
ADDITIONAL INFORMATION
Darling home, ready to move in! New Pergo waterproof laminate flooring in living, ceramic tile in kitchen and baths, carpet in bedrooms. New texture, paint, light fixtures, ceiling fans, faucets, gorgeous granite on kitchen counter tops, new white subway tile backsplash, new 5 panel interior doors, new door knobs, new garage door with opener, new stove and vent hood. Nearby water park, skate park and schools.
- Type:
- Single Family
- Sq.Ft.:
- 2,400
- Status:
- Active
- Beds:
- 5
- Lot size:
- 0.18 Acres
- Year built:
- 1968
- Baths:
- 2.00
- MLS#:
- 20626751
- Subdivision:
- Spring Oaks 07
ADDITIONAL INFORMATION
Totally upgrades: 5 bedrooms 2 full baths. New granite kitchen counter top. new vinyl floor. New paint. Don't miss it.
- Type:
- Single Family
- Sq.Ft.:
- 1,413
- Status:
- Active
- Beds:
- 3
- Lot size:
- 0.14 Acres
- Year built:
- 1986
- Baths:
- 2.00
- MLS#:
- 20618115
- Subdivision:
- Hickory Creek Meadows
ADDITIONAL INFORMATION
Fantastic opportunity with this updated one story at a great price! So many recent upgrades- new luxury vinyl plank, updated primary bath, new carpet & all new interior paint! In the past few years the hot water heater, AC, furnace, stove, dishwasher and insulation were upgraded as well! This property benefited from the City of Balch Spring weatherization program for great energy efficiency! Gas heater and water heater, programmable thermostat and so many other great features. Move in ready!
- Type:
- Single Family
- Sq.Ft.:
- 2,313
- Status:
- Active
- Beds:
- 3
- Lot size:
- 0.17 Acres
- Year built:
- 2003
- Baths:
- 3.00
- MLS#:
- 20612641
- Subdivision:
- Canyon Rdg
ADDITIONAL INFORMATION
Beautiful well maintained 2 story house in a great community. As you walk in, a formal living and dining combo greets you as you explore this great floor plan. Home features three spacious living areas, 3 bedrooms, 2.5 baths with laminate flooring throughout downstairs. The kitchen has been beautifully updated with granite countertops, backsplash and SS appliances. Kitchen is open to breakfast area and main family room with a wood burning fireplace. Upstairs you will find 3 large bedrooms, primary bedroom with en-suite bathroom, double vanities, garden tub and walk in shower. 3rd living room or game room upstairs is very spacious. Huge backyard with a covered Patio, perfect for entertaining. Updates include: patio, upd
- Type:
- Single Family
- Sq.Ft.:
- 3,640
- Status:
- Active
- Beds:
- 5
- Lot size:
- 0.18 Acres
- Year built:
- 2003
- Baths:
- 3.00
- MLS#:
- 20606626
- Subdivision:
- Spring Ridge Ph 01
ADDITIONAL INFORMATION
Spectacular Two-story corner lot home, open model. Beautifully remodeled 5 Bedroom, Media room and 3 bath and 2 Car Garage. Kitchen completely remodeled with new cabinets and new island and luxury granite countertop and lots of cabinets. New appliances. Large formal living room and additional Living room. Master bedroom with spacious master bath, Standing Shower, garden tub and His and Her walk-in closets. New Luxury Vinyl plank flooring. Quality porcelain tiles. Epoxy paint in garage floor. New paint interior and exterior. Large backyard and privacy fencing.
- Type:
- Townhouse
- Sq.Ft.:
- 2,069
- Status:
- Active
- Beds:
- 3
- Lot size:
- 0.07 Acres
- Year built:
- 2024
- Baths:
- 3.00
- MLS#:
- 20606911
- Subdivision:
- Solterra
ADDITIONAL INFORMATION
CADENCE HOMES ALEXANDER floor plan. Brand new corner unit townhome located in the heart of prestigious master-planned community. Located across the street from the future amenity center, which will be home to a state-of-the-art fitness center, 3 swimming pools, pickle ball courts and 25-acre stocked fishing pond. 13 miles from downtown Dallas! Alexander floorplan, two-story, modern elevation townhome with 3 bedrooms and 2.5 baths with an open living room, dining room, kitchen and a pocket office. Laminated wood flooring, upgraded tile, and countertops. Spacious bedrooms with upgraded carpet & ceramic tile. Owners suite has a nice sized closet with 10â ceiling for room to store seasonal clothing. 2 car garage attached.
- Type:
- Townhouse
- Sq.Ft.:
- 1,689
- Status:
- Active
- Beds:
- 3
- Lot size:
- 0.05 Acres
- Year built:
- 2024
- Baths:
- 3.00
- MLS#:
- 20606892
- Subdivision:
- Solterra
ADDITIONAL INFORMATION
CADENCE HOMES BELLA floor plan. Brand new townhome located in the heart of prestigious master-planned community. Located across the street from the future amenity center, which will be home to a state-of-the-art fitness center, 3 swimming pools, pickle ball courts and 25-acre stocked fishing pond. 13 miles from downtown Dallas! Julia floorplan, two-story, modern elevation townhome with 3 bedrooms and 2.5 baths with an open living room, dining room, and kitchen. Laminated wood flooring, upgraded tile, and countertops. Spacious bedrooms with upgraded carpet & ceramic tile. Owners suite has a nice sized closet with 10â ceiling for room to store seasonal clothing. 2 car garage attached.
- Type:
- Townhouse
- Sq.Ft.:
- 1,569
- Status:
- Active
- Beds:
- 2
- Lot size:
- 0.05 Acres
- Year built:
- 2024
- Baths:
- 3.00
- MLS#:
- 20606854
- Subdivision:
- Solterra
ADDITIONAL INFORMATION
CADENCE HOMES BELLA floor plan. Brand new townhome located in the heart of prestigious master-planned community. Located across the street from the future amenity center, which will be home to a state-of-the-art fitness center, 3 swimming pools, pickle ball courts and 25-acre stocked fishing pond. 13 miles from downtown Dallas! Bella floorplan, two-story, modern elevation townhome with 2 bedrooms and 2.5 baths with an open living room, dining room, and kitchen. Laminated wood flooring, upgraded tile, and countertops. Spacious bedrooms with upgraded carpet & ceramic tile. Owners suite has a nice sized closet with 10â ceiling for room to store seasonal clothing. 2 car garage attached.
- Type:
- Townhouse
- Sq.Ft.:
- 2,093
- Status:
- Active
- Beds:
- 3
- Lot size:
- 0.08 Acres
- Year built:
- 2024
- Baths:
- 3.00
- MLS#:
- 20606838
- Subdivision:
- Solterra
ADDITIONAL INFORMATION
CADENCE HOMES SALLIE floor plan. Brand new corner unit townhome located in the heart of prestigious master-planned community. Located across the street from the future amenity center, which will be home to a state-of-the-art fitness center, 3 swimming pools, pickle ball courts and 25-acre stocked fishing pond. 13 miles from downtown Dallas! Sallie floorplan, two-story, modern elevation townhome with 3 bedrooms and 2.5 baths with an open living room, dining room, kitchen and a pocket office. Laminated wood flooring, upgraded tile, and countertops. Spacious bedrooms with upgraded carpet & ceramic tile. Owners suite has 2 nice sized closets with 10â ceiling for room to store seasonal clothing. 2 car garage attached.
- Type:
- Townhouse
- Sq.Ft.:
- 1,689
- Status:
- Active
- Beds:
- 3
- Lot size:
- 0.05 Acres
- Year built:
- 2024
- Baths:
- 3.00
- MLS#:
- 20606820
- Subdivision:
- Solterra
ADDITIONAL INFORMATION
CADENCE HOMES JULIA floor plan. Brand new townhome located in the heart of prestigious master-planned community. Located across the street from the future amenity center, which will be home to a state-of-the-art fitness center, 3 swimming pools, pickle ball courts and 25-acre stocked fishing pond. 13 miles from downtown Dallas! Julia floorplan, two-story, modern elevation townhome with 3 bedrooms and 2.5 baths with an open living room, dining room and kitchen. Laminated wood flooring, upgraded tile, and countertops. Spacious bedrooms with upgraded carpet & ceramic tile. Owners suite has a nice sized closet with 10â ceiling for room to store seasonal clothing. 2 car garage attached
- Type:
- Townhouse
- Sq.Ft.:
- 1,569
- Status:
- Active
- Beds:
- 2
- Lot size:
- 0.05 Acres
- Year built:
- 2024
- Baths:
- 3.00
- MLS#:
- 20606801
- Subdivision:
- Solterra
ADDITIONAL INFORMATION
CADENCE HOMES BELLA floor plan. Brand new townhome located in the heart of prestigious master-planned community. Located across the street from the future amenity center, which will be home to a state-of-the-art fitness center, 3 swimming pools, pickle ball courts and 25-acre stocked fishing pond. 13 miles from downtown Dallas! Bella floorplan, two-story, modern elevation townhome with 2 bedrooms and 2.5 baths with an open living room, dining room and kitchen. Laminated wood flooring, upgraded tile, and countertops. Spacious bedrooms with upgraded carpet & ceramic tile. Owners suite has a nice sized closet with 10â ceiling for room to store seasonal clothing. 2 car garage attached.
- Type:
- Townhouse
- Sq.Ft.:
- 2,093
- Status:
- Active
- Beds:
- 3
- Lot size:
- 0.08 Acres
- Year built:
- 2024
- Baths:
- 3.00
- MLS#:
- 20604014
- Subdivision:
- Solterra
ADDITIONAL INFORMATION
CADENCE HOMES SALLIE floor plan. Brand new corner unit townhome located in the heart of prestigious master-planned community. Located across the street from the future amenity center, which will be home to a state-of-the-art fitness center, 3 swimming pools, pickle ball courts and 25-acre stocked fishing pond. 13 miles from downtown Dallas! Sallie floorplan, two-story, modern elevation townhome with 3 bedrooms and 2.5 baths with an open living room, dining room and kitchen with a pocket office. Laminated wood flooring, upgraded tile, and countertops. Spacious bedrooms with upgraded carpet & ceramic tile. Owners suite has 2 nice sized closets with 10â ceilings for room to store seasonal clothing up top. Nice big covered front porch on a corner unit. 2 car garage attached.
$378,371
1829 Summer Aura Mesquite, TX 75180
- Type:
- Townhouse
- Sq.Ft.:
- 2,084
- Status:
- Active
- Beds:
- 3
- Lot size:
- 0.08 Acres
- Year built:
- 2024
- Baths:
- 3.00
- MLS#:
- 20603831
- Subdivision:
- Solterra
ADDITIONAL INFORMATION
CADENCE HOMES ALEXANDER floor plan. Brand new townhome located in the heart of prestigious master-planned community. Just a 5 minute walk to the amenity center including a state-of-the-art fitness center, 3 swimming pools, pickle ball courts and 25-acre stocked fishing pond. 13 miles from downtown Dallas! Alexander floorplan, two-story, old world elevation townhome with 3 bedrooms and 2.5 baths with an open living room with a pocket office, dining room and kitchen with engineered flooring, upgraded tile, and countertops. Spacious bedrooms with upgraded carpet & ceramic tile. Nice big covered front porch on a corner unit. 2 car garage attached.
$341,804
1825 Summer Aura Mesquite, TX 75180
- Type:
- Townhouse
- Sq.Ft.:
- 1,710
- Status:
- Active
- Beds:
- 3
- Lot size:
- 0.05 Acres
- Year built:
- 2024
- Baths:
- 3.00
- MLS#:
- 20603754
- Subdivision:
- Solterra
ADDITIONAL INFORMATION
CADENCE HOMES JULIA floor plan. Brand new townhome located in the heart of prestigious master-planned community. Just a 5 minute walk to the amenity center including a state-of-the-art fitness center, 3 swimming pools, pickle ball courts and 25-acre stocked fishing pond. 13 miles from downtown Dallas! Two Story, old world elevation townhome with 3 bedrooms and 2.5 baths with an open living room, dining room and kitchen with engineered flooring, upgraded tile, and countertops. Spacious bedrooms with upgraded carpet & ceramic tile. 2 car garage attached.
$332,355
1821 Summer Aura Mesquite, TX 75180
- Type:
- Townhouse
- Sq.Ft.:
- 1,590
- Status:
- Active
- Beds:
- 2
- Lot size:
- 0.05 Acres
- Year built:
- 2024
- Baths:
- 3.00
- MLS#:
- 20603695
- Subdivision:
- Solterra
ADDITIONAL INFORMATION
CADENCE HOMES BELLA floor plan. Brand new townhome located in the heart of prestigious master-planned community. Just a 5 minute walk to the amenity center including a state-of-the-art fitness center, 3 swimming pools, pickle ball courts and 25-acre stocked fishing pond. 13 miles from downtown Dallas! Two Story, old world elevation townhome with 2 bedrooms and 2.5 baths with an open living room, dining room and kitchen with engineered flooring, upgraded tile, and countertops. Spacious bedrooms with upgraded carpet & ceramic tile. 2 car garage attached.
- Type:
- Townhouse
- Sq.Ft.:
- 956
- Status:
- Active
- Beds:
- 2
- Lot size:
- 0.03 Acres
- Year built:
- 1972
- Baths:
- 1.00
- MLS#:
- 20607620
- Subdivision:
- Green Valley Twnhs Sec 02
ADDITIONAL INFORMATION
Beautifully updated townhome that is ready for its new owner. As one of the cheapest updated housing options in Balch Springs, this property features an updated kitchen, bathroom and new window units for a new owner to step in and call this home. Get rural prices with all of the benefits and convenience of city living. Though this is a townhome there is no HOA to worry about inflating your expenses on a yearly basis. Come see today!
$381,412
1817 Summer Aura Mesquite, TX 75180
- Type:
- Townhouse
- Sq.Ft.:
- 2,104
- Status:
- Active
- Beds:
- 3
- Lot size:
- 0.08 Acres
- Year built:
- 2024
- Baths:
- 3.00
- MLS#:
- 20603240
- Subdivision:
- Solterra
ADDITIONAL INFORMATION
CADENCE HOMES SALLIE floor plan. Brand new end unit townhome located in the heart of prestigious master-planned community. Just a 5-minute walk to the amenity center including a state-of-the-art fitness center, 3 swimming pools, pickle ball courts and 25-acre stocked fishing pond. Enjoy natural light and cooking a gourmet meal in the light, bright, modern kitchen with white cabinets, quartz c-tops and SS appliances. Open living room, dining room, kitchen & pocket office with engineered flooring, upgraded tile, and countertops. Ownerâs suite feels so inviting and spacious. It has 2 large walk-in closets with seasonal storage up top. Shower & double vanity with marble looking tile in bathroom. 13 miles from downtown Dallas! Make this one yours!
- Type:
- Single Family
- Sq.Ft.:
- 1,118
- Status:
- Active
- Beds:
- 3
- Lot size:
- 0.17 Acres
- Year built:
- 1967
- Baths:
- 2.00
- MLS#:
- 20599118
- Subdivision:
- Spring Oaks 03
ADDITIONAL INFORMATION
This home features 3 bedrooms 1.5 baths, 2 car garage and fenced. A little TLC and cosmetic work could make this a very cute house that is close to I20, Beltline, Hwy 635 and shopping. Park down the street. House does need work and is priced accordingly. No blind offers accepted. HVAC does not work. Buyer responsible to have utilities turned on for any inspections.
Open House:
Sunday, 6/2 12:00-3:00PM
- Type:
- Single Family
- Sq.Ft.:
- 1,538
- Status:
- Active
- Beds:
- 4
- Lot size:
- 0.12 Acres
- Year built:
- 2019
- Baths:
- 3.00
- MLS#:
- 20568513
- Subdivision:
- Taylor Sub
ADDITIONAL INFORMATION
Discover the epitome of comfort in this stunning half duplex! Boasting 4 bedrooms, 2 full bathrooms, and a half-bathroom, along with an attached 2-car garage and covered patio, this home is sure to impress. Step inside to find white cabinets, a sizable pantry, and utility closet, complemented by a large laundry room and a spacious master bedroom with a walk-in closet. Adding to its charm are beautiful barn doors, double vanities in all full bathrooms, ceramic tiles, and carpet flooring throughout. Plus, enjoy the convenience of ceiling fans in all bedrooms and living areas. With no HOA fees and a prime location near I-635 and I-20, as well as shopping and restaurants. Don't miss your chance to make it yours!
- Type:
- Single Family
- Sq.Ft.:
- 1,239
- Status:
- Active
- Beds:
- 3
- Lot size:
- 0.17 Acres
- Year built:
- 1969
- Baths:
- 2.00
- MLS#:
- 20579198
- Subdivision:
- Spring Oaks 03
ADDITIONAL INFORMATION
Welcome to this charming 3 bedroom, 2 bathroom home with a converted garage that offers endless possibilities. As you enter the home, you will be greeted by a spacious living area that flows seamlessly into the dining room and kitchen, creating the perfect space for entertaining friends and family. The kitchen features modern appliances, ample storage space, and a breakfast bar for casual dining. The backyard is the ideal spot for outdoor gatherings with a patio area and plenty of room for gardening or play. With a strong offer- appliances will convey. This home is conveniently located near schools, shopping, dining, and parks, making it a must-see for anyone looking for a cozy and versatile living space. Don't miss out on the opportunity to make this house your new home!
- Type:
- Single Family-Detached
- Sq.Ft.:
- 3,447
- Status:
- Active
- Beds:
- 4
- Lot size:
- 1.15 Acres
- Year built:
- 1975
- Baths:
- 3.00
- MLS#:
- 222062
- Subdivision:
- Pleasant Forest
ADDITIONAL INFORMATION
Nestled among beautiful towering trees in a quiet established neighborhood, this remodeled home has a fabulous contemporary flair! On just over an acre with many trees this home gives country living but is only 20 minutes from Dallas. Featuring four bedrooms, three full baths and two very generous sized living rooms. Your fur babies will love the fancy shower made just for them! In 2019 and 2020 HVAC, windows, paint, roof, insulation and much more was updated throughout the home. The huge tandem garage has electricity and could be a great place to entertain. The open floor plan concept with a giant beautiful island is a great place for the family to gather and unwind after busy days.
- Type:
- Single Family
- Sq.Ft.:
- 2,192
- Status:
- Active
- Beds:
- 3
- Lot size:
- 0.33 Acres
- Year built:
- 2023
- Baths:
- 2.00
- MLS#:
- 20581248
- Subdivision:
- Pleasant Forest
ADDITIONAL INFORMATION
Welcome to your future home nestled in the heart of Balch Springs. This exquisite residence, part of the 2024 Build collection, embodies the perfect fusion of modern elegance and countryside charm. Anticipate the unveiling of this meticulously crafted, 3-bedroom, 2-bathroom haven, boasting a spacious 2-car garage and sprawling across 2,192 square feet, meticulously designed according to the builder's plans. Open Concept Living, Experience the epitome of spaciousness as you step into the expansive living area, adorned with recessed lighting that exudes a warm and inviting ambiance. Chef's Delight: Your gourmet kitchen awaits, complete with a large quartz island perfect for culinary creations and abundant cabinets offering ample storage space for all your kitchen essentials. Your dream home is on the horizon, with the final touches being delicately applied to ensure every detail surpasses expectations. To be completed in just a few short weeks!
- Type:
- Single Family
- Sq.Ft.:
- 2,358
- Status:
- Active
- Beds:
- 4
- Lot size:
- 0.19 Acres
- Year built:
- 2004
- Baths:
- 3.00
- MLS#:
- 20576018
- Subdivision:
- Spring Ridge Ph 01
ADDITIONAL INFORMATION
Lovely 4 bedrooms,two and one half baths,2 car garage. Open floor plan with spacious kitchen, living room and master bedroom. Large sized back yard for out door activities for children and grand children to run around and play, enjoy BBQ and other out door events. Front car garage leads through the kitchen rather than living room. Great floor plan!. Seller is motivated. Bring your client's best offer.

The data relating to real estate for sale on this web site comes in part from the Broker Reciprocity Program of the NTREIS Multiple Listing Service. Real estate listings held by brokerage firms other than this broker are marked with the Broker Reciprocity logo and detailed information about them includes the name of the listing brokers. ©2024 North Texas Real Estate Information Systems
Balch Springs Real Estate
The median home value in Balch Springs, TX is $147,500. This is lower than the county median home value of $208,600. The national median home value is $219,700. The average price of homes sold in Balch Springs, TX is $147,500. Approximately 54.39% of Balch Springs homes are owned, compared to 35.04% rented, while 10.57% are vacant. Balch Springs real estate listings include condos, townhomes, and single family homes for sale. Commercial properties are also available. If you see a property you’re interested in, contact a Balch Springs real estate agent to arrange a tour today!
Balch Springs, Texas 75180 has a population of 25,236. Balch Springs 75180 is more family-centric than the surrounding county with 37.21% of the households containing married families with children. The county average for households married with children is 33.34%.
The median household income in Balch Springs, Texas 75180 is $45,308. The median household income for the surrounding county is $53,626 compared to the national median of $57,652. The median age of people living in Balch Springs 75180 is 26.9 years.
Balch Springs Weather
The average high temperature in July is 95.2 degrees, with an average low temperature in January of 33.1 degrees. The average rainfall is approximately 40.3 inches per year, with 0.7 inches of snow per year.
