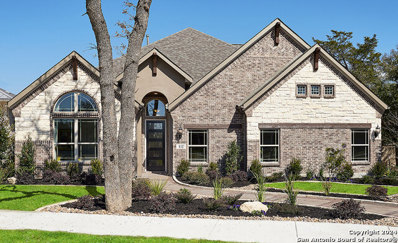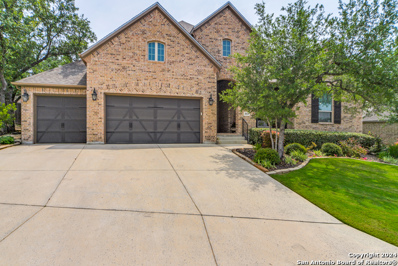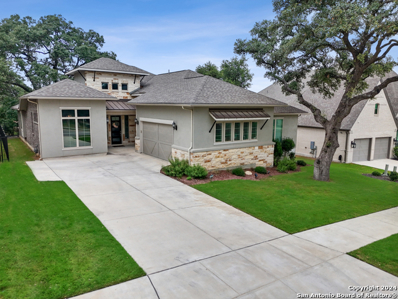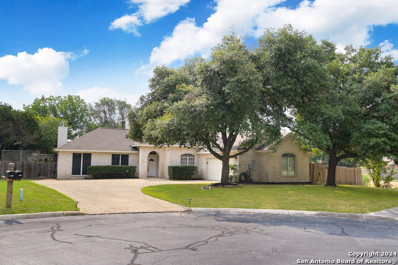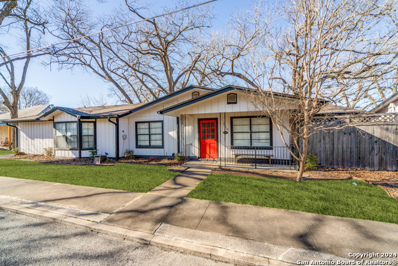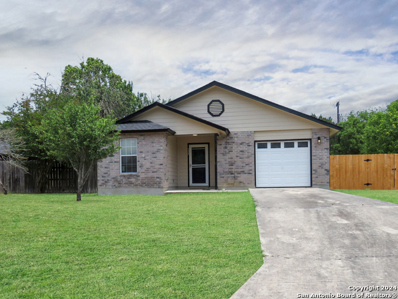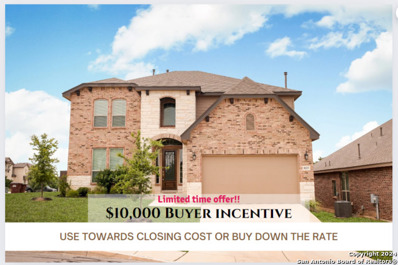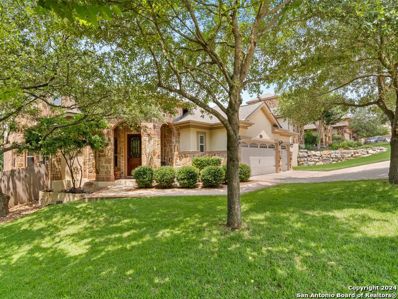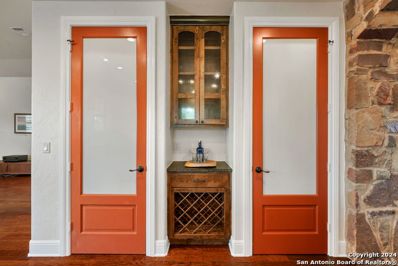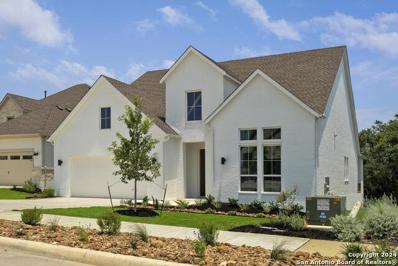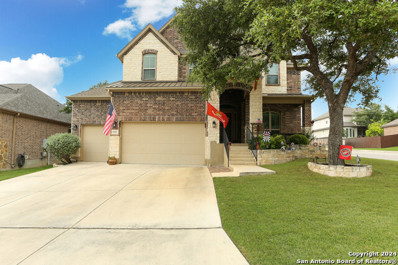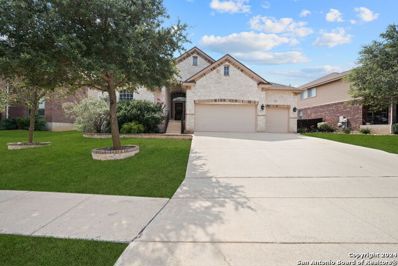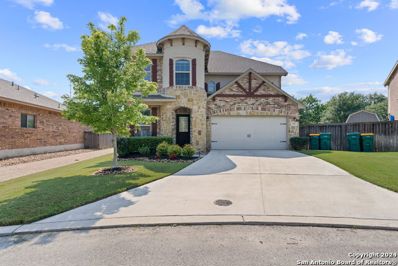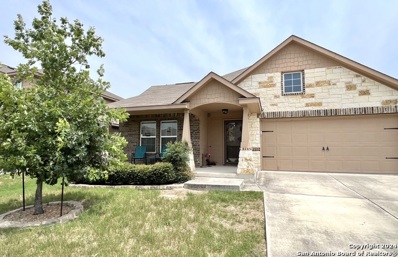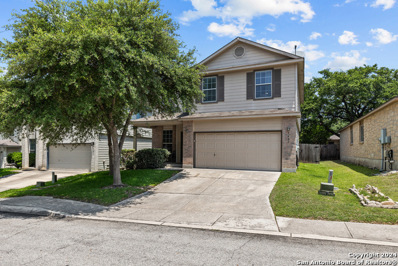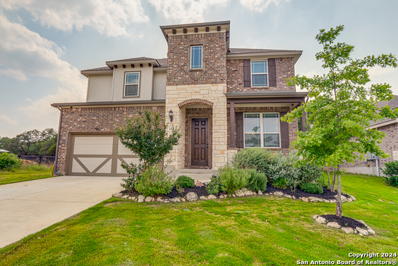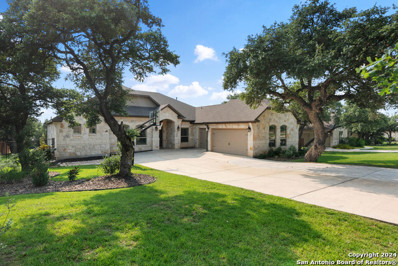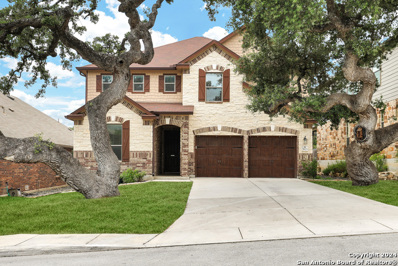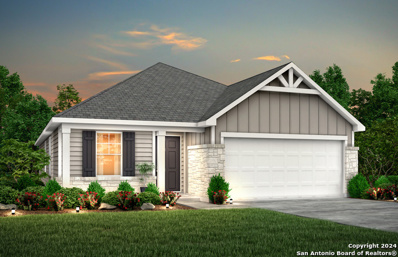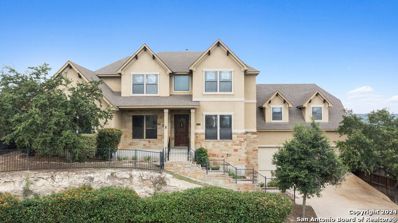Boerne TX Homes for Sale
$2,749,900
147 Augusta Boerne, TX 78006
- Type:
- Single Family
- Sq.Ft.:
- 5,427
- Status:
- NEW LISTING
- Beds:
- 4
- Lot size:
- 1.12 Acres
- Year built:
- 2008
- Baths:
- 5.00
- MLS#:
- 1782258
- Subdivision:
- CORDILLERA RANCH
ADDITIONAL INFORMATION
This property offers the ability to purchase a Full Master Membership. Panoramic views of the award-winning Jack Nicklaus gold course and a floorplan ideal for entertaining. This estate is a genuine work of art crafted for hosting and making memories. Welcome to 147 Augusta. Nestled in the heart of Cordillera Ranch, this estate boasts a lavish master retreat that serves as a sanctuary for its owners complete wit a sitting room and exercise room off of the master bathroom. The high-end kitchen is a culinary masterpiece, equipped with top-of-the-line appliances and an open floor plan which overlooks the lving room and captures long-range Hill Country views. The game room, with a view of the sparkling pool, offers entertainment and relaxation, while a sophisticated office provides a productive workspace for the homeowner. In addition, three additional bedrooms, each with their own bathroom, ensure that guests are treated to comfort and privacy during their stay. This house is a perfect blend of style, comfort, and functionality, offering the ultimate in upscale living. The outdoor area surrounding the pool is extensive and inviting, with a spacious patio that boasts a complete outdoor lounge and kitchen. This setup provides the perfect space for hosting gatherings with family and friends, creating lasting memories in a luxurious outdoor oasis.
$775,990
112 Kingston Court Boerne, TX 78006
- Type:
- Single Family
- Sq.Ft.:
- 3,574
- Status:
- NEW LISTING
- Beds:
- 4
- Lot size:
- 0.32 Acres
- Year built:
- 2019
- Baths:
- 4.00
- MLS#:
- 1782131
- Subdivision:
- REGENT PARK
ADDITIONAL INFORMATION
**Former Model Home with Tons of Upgrades, Extended Covered Patio, Office & Game Room, Storage Closet, Mature Trees** This gorgeous 3574 SQFT 4bed/3.5 bath Villanova floorplan; being the former model home, is packed full of upgrades. You don't want to miss out on calling this your home! All bedrooms are located on the main level. The owner's suite is at the rear of the home. The bathroom has separate vanities with 42" mirrors, a large walk-in shower with a frameless glass panel full of tiled walls and ceiling tile drying area, and a dual showerhead, there is a separate garden tub with a tiled tub deck, a private toilet, a spacious walk-in closet with an additional storage closet. The open kitchen has a large chef's island, 42" cabinets with crown molding, a built-in oven/ microwave cabinet, stainless steel appliances with a gas range, Omega-stone countertops, and a walk-in pantry. Bedrooms 2 & 3 are connected with a Jack and Jill bathroom. There is a 4th bedroom and 3rd full bath ILO of a study and powder bath. Upstairs is a spacious game room with a powder bath and a large storage closet, along with a door to access the attic. The exterior of the home has upgraded stone, an extended covered patio, a 6' privacy fence with one gate, fully landscaped front and backyard yards with sprinkler systems, and mature trees.
$869,999
28610 BULL RING Boerne, TX 78015
- Type:
- Single Family
- Sq.Ft.:
- 3,555
- Status:
- NEW LISTING
- Beds:
- 5
- Lot size:
- 0.31 Acres
- Year built:
- 2017
- Baths:
- 6.00
- MLS#:
- 1782050
- Subdivision:
- FRONT GATE
ADDITIONAL INFORMATION
Prepare to be wowed on every level with this magnificent home that shows like a new model 5 bedroom, 5 full and 1 half bath home in Boerne ISD. Walk through the entry way into the enormous great room that is filled with gorgeous architectural design. You are sure to fall in love with the lines of the high ceilings, wood beams, stone fireplace and so much more. The chef's kitchen has a huge extended island with built-in French Door refrigerator, gas cooking plus a butler's pantry with wine refrigerator and ice maker which make this home an entertainer's delight. At the end of the day, you can imagine relaxing out back to the covered and extended patio and enjoy watching TV in front of a lovely outdoor fireplace. The remainder of the interior of the home has a study with beautiful wood beams, a flex room for secondary living/game room/media room or even a playroom. The large owner's suite has a beautiful bay window for a seating area or reading nook and the owner's bathroom has a walk-in shower, soaking tub, dual vanities and a large closet. In addition, each of the 4 secondary bedrooms have their own full bathrooms attached with tub/shower combos. This stunning home is located in the heart of Fair Oaks with the convenience of IH 10, downtown Boerne, Fair Oaks Country Club golf course, shopping, restaurants and so much more. Come view this gorgeous home today!
$769,000
104 Wild Rose Hill Boerne, TX 78006
- Type:
- Single Family
- Sq.Ft.:
- 3,086
- Status:
- NEW LISTING
- Beds:
- 3
- Lot size:
- 0.21 Acres
- Year built:
- 2018
- Baths:
- 4.00
- MLS#:
- 1782049
- Subdivision:
- REGENT PARK
ADDITIONAL INFORMATION
This beautiful open floor plan in Regent Park is a must see for anyone looking for the feeling of country living. Located between San Antonio and Boerne this up and coming neighborhood is just minutes from IH-10. This home features a ton of custom additions and upgrades that bring the charm to this home. The large open floor plan is perfect to host friends and family and the large back patio to watch the sun go down adds to the wow factor. The large "home management area" gives the laundry room a wide open feeling with plenty of room for hobbies, a home gym, or another private work station. The 3.5 car oversized garage has plenty of room for vehicles and personal storage. There isn't a home like this in this neighborhood so add it to your list of "Must See" homes before it is off the market.
$499,900
7234 CHARTWELL CIR Boerne, TX 78015
- Type:
- Single Family
- Sq.Ft.:
- 2,794
- Status:
- NEW LISTING
- Beds:
- 3
- Lot size:
- 0.47 Acres
- Year built:
- 1995
- Baths:
- 2.00
- MLS#:
- 1781712
- Subdivision:
- FAIR OAKS/CHARTWELL SUB
ADDITIONAL INFORMATION
Charming one-story with 3 beds / 2 baths, +/-2794 sqft home in Chartwell subdivision neighborhood - WALKING DISTANCE to Fair Oaks Ranch Elementary School! Quiet and cozy location; situated on a cul-de-sac. The home is the perfect blank canvas for its new owner! The curb appeal greets you upon arrival with a brick exterior. Step inside to the welcoming living room with a wood-burning fireplace. The spacious kitchen features tons of cabinet space, and open layout, a walk-in pantry, and a large island. The primary bedroom has outside access, a walk-in closet, and a full bath with a separate shower, garden tub, and double vanity. Great backyard space with almost half an acre and a privacy fence! Upgrades include a new roof installed in 2018 and a new central A/C in 2022. Boerne ISD. Welcome Home!
$2,171,900
110 TURNER AVE Boerne, TX 78006
- Type:
- Single Family
- Sq.Ft.:
- 3,738
- Status:
- NEW LISTING
- Beds:
- 3
- Lot size:
- 0.35 Acres
- Year built:
- 1965
- Baths:
- 3.00
- MLS#:
- 1781875
- Subdivision:
- BOERNE
ADDITIONAL INFORMATION
110 Turner Ave is being sold WITH 319 E. San Antonio Ave. Currently being used as residence, office, and storage space for the business operating at 319 E. San Antonio Ave.
$299,990
324 BENTWOOD DR Boerne, TX 78006
- Type:
- Single Family
- Sq.Ft.:
- 1,098
- Status:
- NEW LISTING
- Beds:
- 2
- Lot size:
- 0.2 Acres
- Year built:
- 1973
- Baths:
- 2.00
- MLS#:
- 1781861
- Subdivision:
- Brentwood
ADDITIONAL INFORMATION
This beautifully renovated 2-bedroom, 2-bathroom home offers modern living space, perfect for first-time homebuyers or those looking to downsize. Step inside to find updated ceramic tile flooring throughout and a brand-new kitchen featuring new granite countertops, a new stove, and a new dishwasher. Both bathrooms have been completely renovated, boasting elegant stand-up showers. Additional updates include a new roof, new exterior paint, and new windows, ensuring worry-free living for years to come. The outdoor space is just as impressive with a covered deck and patio, ideal for relaxing or entertaining. The expansive back and side yards offer endless possibilities for adding outbuildings, creating a garden, or storing a boat. Situated within walking distance of the highly rated Boerne High School, this home combines convenience with quality living. Don't miss out on this wonderful opportunity. Schedule a showing today and make 324 Bentwood Dr your new home!
$610,000
8223 PEONY LNDG Boerne, TX 78015
Open House:
Saturday, 6/15 5:00-8:00PM
- Type:
- Single Family
- Sq.Ft.:
- 3,065
- Status:
- NEW LISTING
- Beds:
- 4
- Lot size:
- 0.19 Acres
- Year built:
- 2020
- Baths:
- 4.00
- MLS#:
- 1781840
- Subdivision:
- FALLBROOK - BEXAR COUNTY
ADDITIONAL INFORMATION
Welcome to this gorgeous two-story traditional home nestled in the serene community of Fallbrook in Boerne, TX. This stunning property boasts 4 bedrooms, 3.5 bathrooms, and approximately 3,065 square feet of living space. As you enter, you'll be greeted by a grand entryway leading to an open floor plan that blends modern design with functionality. The spacious living area is perfect for entertaining guests or enjoying cozy family nights by the fireplace. The kitchen is a chef's delight, featuring sleek granite countertops, stainless steel appliances, ample cabinet space, and a convenient island for meal prep and casual dining. Located in the highly desirable Fallbrook community of Bexar County, this home offers the perfect blend of tranquility and convenience. Fallbrook is a gated community providing extra security, and it features great neighborhood amenities including a community pool, playground, and sidewalks for evening strolls. Enjoy easy access to top-rated schools, shopping, dining, and recreational opportunities, making it an ideal place to call home for families of all sizes. Boerne ISD. Welcome Home!
$550,000
28111 VINE CLIFF Boerne, TX 78015
- Type:
- Single Family
- Sq.Ft.:
- 3,249
- Status:
- NEW LISTING
- Beds:
- 4
- Lot size:
- 0.19 Acres
- Year built:
- 2012
- Baths:
- 4.00
- MLS#:
- 1781829
- Subdivision:
- NAPA OAKS
ADDITIONAL INFORMATION
Welcome home to this impeccably clean Napa Oaks jewel. Located in the coveted Boerne school district, this home provides easy access to Boerne, the Hill Country and San Antonio. Very well maintained, this once model home lies in a gated community and is move in ready. A huge Primary Bedrooms downstairs complete with a spa inspired bath allows for relaxing and unwinding from a long day at work. Two additional bedrooms downstairs keep family and loved ones close for large breakfasts and dinners in the gourmet kitchen complete with gas cooking. Upstairs is an additional bedroom, full bathroom and huge loft with wet bar to watch all the games in style. High ceilings allow for 8 foot tall doors in this stunning home that also comes with a three car garage. Watch the sunsets from the upstairs balcony and know you are home. Come see this amazing property today!
$529,900
102 Devonshire Road Boerne, TX 78006
Open House:
Saturday, 6/15 5:00-7:00PM
- Type:
- Single Family
- Sq.Ft.:
- 2,394
- Status:
- NEW LISTING
- Beds:
- 3
- Lot size:
- 0.19 Acres
- Year built:
- 2017
- Baths:
- 4.00
- MLS#:
- 1781824
- Subdivision:
- OAK RETREAT
ADDITIONAL INFORMATION
FRESHLY PAINTED Walls & Trim! Charming LOCK & LEAVE Hill Country Craftsman style home located within walking distance to Main St., Walking Trails & everything Boerne has to offer! Custom built with details such as Stone Entry Wall, Welcoming Covered front porch w/hanging lounge swing, leathered granite counters and Alderwood cabinetry. Gleaming wood floors are located throughout the entry, living room and owner's suite. High ceiling heights & 8' Doors add to the spacious feel of this jewel box of a home. Entry Foyer opens to Stone statement wall w/display area and wood korbels; the wood-clad staircase offers wrought iron balustered railing and berber carpet runner for safety. The Kitchen is the heart of the home and this one is sure to please any family with abundant counters and cabinetry, KitchenAid appliances and brick tile floor. A fun passthrough and ledge to the Front and Side porches add to the entertaining aspect. A banquette bench is built-in in the Great Room for dining. The Owner's suite is expansive with barn door leading to the pretty bath offering double sinks @ shaving height and a unique Wet Room w/Steam Shower and Bubbler Tub. The Owner's Closet features shelving and loads of storage. Upstairs you'll find Loft area great for office or play, 2 secondary bedrooms w/plantation shutters and Club bath (each side has it's own pedestal sink & toilet sharing a bath/shower). Oversized Garage offers a mini-split climate system, inset lighting, 2 garage doors w/openers! The garage is perfect for cars, gameroom, exercise studio or woodworking! Shutters in Entry, Foam insulation, water softener, 2 water heaters round out this lovely custom home convenient to all Boerne has to offer...a short commute to San Antonio, too!
$489,900
7606 Ponderosa Pine Boerne, TX 78015
- Type:
- Single Family
- Sq.Ft.:
- 2,601
- Status:
- NEW LISTING
- Beds:
- 4
- Lot size:
- 0.19 Acres
- Year built:
- 2019
- Baths:
- 3.00
- MLS#:
- 1781691
- Subdivision:
- HILLS OF CIELO-RANCH
ADDITIONAL INFORMATION
Looking for Hill Country Living but still minutes from the city? Don't miss your chance to own this open concept home with many upgraded features! Located in the Cielo Ranch subdivision, right outside of Fair Oaks Ranch, this home is zoned to the highly acclaimed Boerne ISD schools. This beautiful 2 story home, with 4 bedrooms, 3 full bath, second living area upstairs, and an oversized backyard with an extended patio for your family to enjoy! On the first floor you will find a bedroom and full bathroom that can work perfectly as a guest area or mother in law room. A beautiful open concept living/dining area that connects directly to the kitchen. Upstairs you will find the owners suite with a great sized walk in closet. Big open loft/game room. Down the hall are 2 additional bedrooms, one of which contains a huge walk-in closet, and an additional full bath. Neighborhood is active with weekly food trucks and community events! Don't miss your chance to own one of the of most sought after floor plans in this neighborhood! Schedule your showing today!!
$720,000
155 MIRAVAL Boerne, TX 78006
- Type:
- Single Family
- Sq.Ft.:
- 2,356
- Status:
- NEW LISTING
- Beds:
- 3
- Lot size:
- 0.16 Acres
- Year built:
- 2024
- Baths:
- 3.00
- MLS#:
- 1781823
- Subdivision:
- Regency At Esperanza
ADDITIONAL INFORMATION
Available for immediate move-in! Regency at Esperanza - Active Adult Community. The Elissa floor plan offers 2,356 sq. ft. of luxurious living space w/ 3 bedrooms/study, 2.5 baths, extended outdoor living, and three-car tandem garage. Open concept encompasses the spacious great room, casual dining area, and island kitchen with upgraded cabinets, all adorned with ceramic tile wood-style flooring throughout. Secluded primary bedroom featuring 11' tray ceilings, walk-in closet, and an elegant en-suite complete with double vanity, soaker tub, and separate shower. Perfect for relaxation and entertaining, the oversized covered patio features a fireplace and offers scenic greenbelt views! Other features include 100% maintenance-free brick exterior, premier Colonial White granite, Mahogany entry door, Shaw carpet upgrade with Scotch-guard, tankless water heater, laundry room sink and water softener pre-plumb. Additionally, the property has a dedicated gas stub out for a fireplace in living, outside grill and is prewired for a pool and spa. The east-facing backyard offers cool, breezy shade with a peaceful setting. Just a short walk away, residents have access to exclusive community amenities, including a resort-style pool, fitness center, bocce ball, pickle ball, and a dedicated Lifestyle Director. Nestled within the expansive Esperanza master plan, the community offers over 450 acres of open space, a lazy river, 20+ miles of trails, minutes from downtown Boerne with restaurants and shopping, providing the best of Texas Hill Country living. Having never been occupied due to the seller's job relocation, this NEW home is ready to view today!
$650,000
8201 HYACINTH TRCE Boerne, TX 78015
- Type:
- Single Family
- Sq.Ft.:
- 3,098
- Status:
- NEW LISTING
- Beds:
- 5
- Lot size:
- 0.2 Acres
- Year built:
- 2014
- Baths:
- 5.00
- MLS#:
- 1781809
- Subdivision:
- FALLBROOK - BEXAR COUNTY
ADDITIONAL INFORMATION
JOIN US FOR AN OPEN HOUSE SATURDAY FROM 1:00PM - 3:00PM Spacious and well maintained 5 bedroom, 4.5 bath, oversized 3 car garage home in the desirable Boerne school district. Nestled on a corner lot of a double cul-de-sac street, this stunning 3100+ square foot traditional home has so much to offer! The chef's inspired kitchen is adorned with 42" custom cabinets, granite countertops, built-in stainless-steel appliances, and an oversized island that makes food preparation or entertaining a breeze. The adjoining breakfast nook and main living room with the wood burning (gas insert) fireplace focal point, makes this open floor plan enjoyable. The large down stairs formal dining room is perfect for hosting family gatherings. The main level also offers a secondary ensuite bedroom for a true retreat, providing extra privacy and enough space for guests to unwind. With a full ensuite, oversized walk-in closets, and outdoor access to your second level deck, the primary offers comfort and functionality. There is no shortage of space upstairs with an expansive loft and 3 other sizable secondary bedrooms with walk in closets. The large backyard is a dream come true for entertainers, boasting a covered patio and ample space ready to make your own. With its convenient location and easy access to some of San Antonio and Boerne's most noted attractions, this home is a must see. Schedule a showing today to experience the charm and beauty this home holds!
$470,000
26711 CAMDEN CHASE Boerne, TX 78015
- Type:
- Single Family
- Sq.Ft.:
- 2,382
- Status:
- NEW LISTING
- Beds:
- 4
- Lot size:
- 0.22 Acres
- Year built:
- 2010
- Baths:
- 3.00
- MLS#:
- 1781686
- Subdivision:
- SABLECHASE
ADDITIONAL INFORMATION
Welcome home to 26711 Camden Chase perfectly situated in the highly sought after Sable Chase gated community near San Antonio, Fair Oaks and Boerne. This beautiful, single story home with 4 bedrooms, 2.5 bathrooms and 2382 sf has been freshly painted on the interior and is immaculate, well taken care of, and move-in ready! Featuring an open floor plan with gleaming wood floors your new home is equipped with a spacious chef's kitchen with granite countertops, undermount sink, stainless steel appliances, and gas stove that seamlessly flows into the breakfast area and family room. The owner's retreat provides a tranquil escape and private haven for relaxation complete with a soaking tub, separate walk-in shower, double vanities and spacious walk-in closet. Additional spaces include a formal dining room, plenty of storage space, an oversized 3 car garage and an amazing covered patio with outdoor kitchen that is perfect for entertaining. As a resident of Sable Chase, you will enjoy access to a well-appointed amenity center complete with a pool, tennis courts, playground, basketball court and is zoned for the acclaimed Boerne ISD schools.
$1,600,000
36 AMMANN RD Boerne, TX 78015
- Type:
- Single Family
- Sq.Ft.:
- 3,699
- Status:
- NEW LISTING
- Beds:
- 3
- Lot size:
- 10.07 Acres
- Year built:
- 2019
- Baths:
- 6.00
- MLS#:
- 1781701
- Subdivision:
- SCHWARZ RANCH
ADDITIONAL INFORMATION
After entering your private gate, meander down the driveway lined with massive oaks trees to a woodsy, private setting. The home, both open and bright, offers so much charm and appeal! The great room, kitchen and dining are all open, featuring large picture windows and detailed built-ins and custom trim work. There are five fireplaces including the front porch, great room, master bedroom, master bath, and guest bedroom. A wall of bookcases flank the fireplace in the master bedroom, also showcasing a vaulted ceiling. His and her closets are oversized, and the master bathroom is both spacious and inviting with a soaking tub in a cozy nook also offering a fireplace. You'll find Sonos system with speakers in the great room areas and front porch. Upstairs, find another awesome space with loft/kitchen, as well as two bathrooms and another master bedroom with his and her closets. For the workshop enthusiast, you'll love the 55x68 workshop and train room! The workshop has wood flooring and an abundance of electrical outlets as well as a sink. The hobby room currently houses a World Class Lionel O-gauge model train village collection. Ag exempt 10 acres all fenced with hay barn for tractor and feed storage. Minimal restrictions - bring your animals! Raised bed gardens have been established for vegetables and flowers.
$449,000
118 Del Mar Boerne, TX 78006
Open House:
Saturday, 6/15 7:00-9:00PM
- Type:
- Single Family
- Sq.Ft.:
- 2,332
- Status:
- NEW LISTING
- Beds:
- 3
- Lot size:
- 0.13 Acres
- Year built:
- 2016
- Baths:
- 3.00
- MLS#:
- 1781670
- Subdivision:
- SADDLEHORN
ADDITIONAL INFORMATION
Welcome to your dream home in the charming town of Boerne, Texas! Nestled in the Saddlehorn neighborhood, this stunning property offers a perfect blend of comfort and convenience. Step into tranquility as you enter this meticulously maintained home featuring 3 bedrooms and 2.5 bathrooms. The open-concept layout boasts a spacious living area, ideal for entertaining guests or simply unwinding after a long day. Love to cook? You'll adore the kitchen complete with granite countertops, stainless steel appliances, and ample cabinet space. The adjacent breakfast nook or the dining room provides the perfect spot for enjoying delicious meals with family and friends. Upstairs, a roomy loft awaits, offering endless possibilities for use as a home office, media room, or additional living space. Retreat to the primary suite, where relaxation awaits with a private ensuite bathroom and generous closet space. Step outside to your own private oasis - a spacious backyard beckons for outdoor gatherings, summer barbecues, or simply soaking up the Texas sunshine. Conveniently located just 5 minutes from downtown Boerne, you'll enjoy easy access to shopping, dining, entertainment, and more. Plus, with a neighborhood playground and scenic parks nearby, this home truly offers the best of suburban living. Don't miss your chance to call this Boerne beauty your own. Schedule your showing today and make your dream of homeownership a reality!
$469,888
7651 MISSION SUMMIT Boerne, TX 78015
- Type:
- Single Family
- Sq.Ft.:
- 2,682
- Status:
- NEW LISTING
- Beds:
- 3
- Lot size:
- 0.15 Acres
- Year built:
- 2015
- Baths:
- 3.00
- MLS#:
- 1781649
- Subdivision:
- LOST CREEK RANCH
ADDITIONAL INFORMATION
Rare find floor plan! 1.5-story 3 bed/3 bath home. Office/4th bedroom is down plus bonus living/3rd bath up. Fantastic open plan boasts large living/breakfast area, separate dining room w/architectural high ceiling, elegant staircase, breakfast bar, & kitchen w/ stainless appliances/granite counters. Generous primary bedroom w/ walk-in closet/double vanities/separate shower & tub. Ceramic tile in common areas/baths plus double water heaters & a water softener. Desirable south Boerne community. Excellent NISD schools. Close to shopping--Leon Springs 2 miles/The Rim 6 miles. Backyard entertainment ready w/covered patio/fire pit!
$380,000
7607 PRESIDIO SANDS Boerne, TX 78015
- Type:
- Single Family
- Sq.Ft.:
- 2,124
- Status:
- Active
- Beds:
- 3
- Lot size:
- 0.11 Acres
- Year built:
- 2007
- Baths:
- 3.00
- MLS#:
- 1781506
- Subdivision:
- LOST CREEK
ADDITIONAL INFORMATION
IMMACULATE HOME!!! The elegant crown molding and granite countertops with subway tile backsplash add a touch of sophistication to the kitchen. The brand new Hisense refrigerator is a nice bonus and is included in the sale. Wood-like porcelain tile on the first floor is both stylish and practical. With high ceilings throughout the home, there is a sense of spaciousness and airiness. The extra-large game room upstairs, with enough room for an office area, offers fantastic versatility. The tray ceiling in the master bedroom adds a touch of elegance, and the accompanying garden tub and double sinks in the master bath sound like the perfect retreat after a long day. Garage floor gives a finished look as it has been painted. Location is perfect just 25 minutes from downtown San Antonio and 20 minutes from the airport. Shopping is just around the corner with The shops at La Cantera 10 minutes away! Plus, the recent HVAC and roof replacements provide peace of mind for the future. Can also be a turn key investment that can come fully finished with Samsung washer & dryer (negotiable) as your Airbnb etc.
$924,900
108 Mulberry Ln Boerne, TX 78006
- Type:
- Single Family
- Sq.Ft.:
- 2,290
- Status:
- Active
- Beds:
- 3
- Lot size:
- 6 Acres
- Year built:
- 2000
- Baths:
- 3.00
- MLS#:
- 1781584
- Subdivision:
- SOUTHERN OAKS
ADDITIONAL INFORMATION
Perched on a 6-acre lot in the quiet Southern Oaks community, this 3-bedroom, 2.5-bath w/ study & upstairs bonus room features an open concept design that floods the space with natural light through a stunning wall of windows overlooking the back porch with expansive views of rolling hills, providing the perfect backdrop for a peaceful rural lifestyle. The kitchen is a highlight, boasting an oversized center island capable of serving a feast and quartz countertops that enhance the calming color scheme. The primary bedroom is strategically located on the west side of the home and includes a spacious bathroom with dual sinks, a separate shower and tub, and a large walk-in closet. On the opposite end, two bedrooms share a well-appointed, remodeled bathroom with dual sinks. Adjacent to the living area, a study provides a perfect spot for a home office or converts conveniently into an extra bedroom. Above the garage, a climate-controlled bonus room offers a versatile space, ideal for anything from a craft area to a game or movie room. Stepping into this home, you'll immediately feel a connection to both the interior and the great outdoors. Just 10 minutes from Boerne, this pristine, move-in-ready home places you far enough away to enjoy starry evenings yet close enough to conveniences. Don't miss this opportunity to own a slice of heaven in the Hill Country.
$630,000
117 CHESLYN Boerne, TX 78006
- Type:
- Single Family
- Sq.Ft.:
- 3,054
- Status:
- Active
- Beds:
- 4
- Lot size:
- 0.19 Acres
- Year built:
- 2020
- Baths:
- 3.00
- MLS#:
- 1781343
- Subdivision:
- REGENT PARK
ADDITIONAL INFORMATION
Walk into this beautiful home and be greeted by a warm and welcoming atmosphere. You'll find a spacious dining area downstairs, perfect for family meals and gatherings with friends. Walk further into the home and see the high ceilings that welcome you into the kitchen and living space. As you move through the house, you'll find space that is ideal for relaxing and unwinding or entertaining. Step outside onto the patio, where you can enjoy the fresh air and take in the serene surroundings of the green belt behind the house. Upstairs, there's a game room, perfect for entertaining guests or spending quality time with family. You'll also find three bedrooms, each offering plenty of space to make your own. The downstairs master suite is a true retreat, complete with a luxurious bathroom and a spacious walk-in closet. With its modern design and thoughtful layout, this home offers both style and comfort in equal measure. Nestled in a peaceful cul-de-sac, this home provides a serene escape from the hustle and bustle of everyday life. Conveniently located near shopping, dining, and in top-rate Boerne school district, this home offers the ideal blend of modern luxury and natural beauty.
- Type:
- Single Family
- Sq.Ft.:
- 3,565
- Status:
- Active
- Beds:
- 4
- Lot size:
- 0.53 Acres
- Year built:
- 2016
- Baths:
- 4.00
- MLS#:
- 1781401
- Subdivision:
- BALCONES CREEK
ADDITIONAL INFORMATION
This exquisite single-story home, crafted by Sitterle, offers over 3,565 square feet of luxurious living space designed for ultimate comfort and style. Featuring 4 spacious bedrooms and 3.5 bathrooms, this home also includes Texas hill country views and plenty of natural light flowing through. The heart of the home is the chef's kitchen, boasting top-of-the-line stainless steel appliances, custom cabinetry, and a double island allowing for seamless entertaining and a stunning open-concept. The primary suite is a sanctuary of relaxation, complete with a spa-like bathroom, soaking tub, separate shower, and double vanities. Step outside to find a large covered patio, perfect for watching sunsets over Balcones Creek. The outdoor space is an entertainer's paradise with a sparkling pool and spa built by Keith Zars, set against stunning hill country views on level 1/2-acre lot. Located in the prestigious Estates of Balcones Creek, this gated community offers privacy, security, and easy access to local restaurants and the brand new Lemon Creek Ranch development. With its exceptional design and serene surroundings, this hill country haven is the ultimate place to call home.
$510,000
7623 SAN MIRIENDA Boerne, TX 78015
- Type:
- Single Family
- Sq.Ft.:
- 3,501
- Status:
- Active
- Beds:
- 5
- Lot size:
- 0.14 Acres
- Year built:
- 2017
- Baths:
- 4.00
- MLS#:
- 1781350
- Subdivision:
- MIRABEL
ADDITIONAL INFORMATION
Welcome to your dream home! Nestled on a serene greenbelt, this stunning 5-bedroom, 3.5-bath residence boasts incredible curb appeal with its beautiful mature trees, covered patio, and landscaped yard. Designed for multi-generational living, the main floor features a secondary bedroom with a full bath, perfect for guests or as a private office. The spacious, open floor plan is flooded with natural light and includes a cozy stone fireplace, ideal for gatherings. Upstairs, you'll find four generous bedrooms, a versatile game room, and an oversized master suite with an extended flex space that can easily be converted to suit your needs. Don't miss this exceptional home that offers both functionality and elegance!
$669,000
108 COLETO CRK Boerne, TX 78006
- Type:
- Single Family
- Sq.Ft.:
- 3,377
- Status:
- Active
- Beds:
- 5
- Lot size:
- 0.18 Acres
- Year built:
- 2021
- Baths:
- 4.00
- MLS#:
- 1781185
- Subdivision:
- THE RANCHES AT CREEKSIDE
ADDITIONAL INFORMATION
Welcome to your dream home! This immaculate white brick residence boasts 5 spacious bedrooms and 3.5 baths, offering luxury and comfort in every detail. The open floor plan, enhanced by a cathedral ceiling, enlightens the living space with natural light. The living room flows seamlessly into a gourmet kitchen, complete with a gas cooktop, built-in oven, stainless steel appliances, granite countertops, a pantry, and a cozy breakfast room. Adjacent is a formal dining room, perfect for entertaining. The first-floor primary suite is a tranquil retreat featuring a walk-in closet and a luxurious private bath with a granite dual vanity, soaking tub, and glass shower. A cozy study/office on the main level provides the ideal work-from-home setup. Upstairs, you'll find four additional spacious bedrooms and a versatile bonus room, perfect for a game room or additional living space. The private fenced yard includes a covered patio, perfect for outdoor relaxation and gatherings. Located in a vibrant community close to parks, a pool, shopping, and restaurants, this home offers both convenience and a high quality of life. Don't miss out on this exceptional property! A discounted mortgage rate of 0.5% and 0.75% for Jumbo loans when you buy this home if you use Orchard Mortgage.
$393,820
502 Rustic Barn Lane Boerne, TX
- Type:
- Single Family
- Sq.Ft.:
- 1,501
- Status:
- Active
- Beds:
- 3
- Lot size:
- 0.11 Acres
- Year built:
- 2024
- Baths:
- 2.00
- MLS#:
- 1781115
- Subdivision:
- CORLEY FARMS
ADDITIONAL INFORMATION
The Independence keeps you connected with space for comfortable everyday living and entertaining. Separate dining and kitchen areas offer casual and formal gathering options and the spacious great room is the perfect retreat space. The study is ideal for a quiet homework space or office.
$715,000
28114 CARMEL VALLEY Boerne, TX 78015
- Type:
- Single Family
- Sq.Ft.:
- 3,824
- Status:
- Active
- Beds:
- 5
- Lot size:
- 0.21 Acres
- Year built:
- 2011
- Baths:
- 4.00
- MLS#:
- 1781081
- Subdivision:
- NAPA OAKS
ADDITIONAL INFORMATION
5/4/3 car garage hilltop house, on a cul-de-sac with views, in Exemplary rated Boerne Schools. Large open floor plan. Nicely appointed kitchen w/granite counters & double ovens, large eat in area. Secondary bedroom and full bath on main level in addition to the owner's retreat. Enormous game room, with two work areas separate the main floor and upstairs bedrooms. PM shaded back patio, AM shaded front porch, fire pit w/ flagstone patio and dog run. Mud area by garage. Easy access to Boerne or San Antonio and Interstate 10. This home sits on one of the highest points in the neighborhood and stands out among the others. Come live your Texas Hill Country Dream in this gorgeous stately home. All measurements, taxes, age, financial & school data are approximate and provided by other sources. Buyer should independently verify same before relying thereon.

Boerne Real Estate
The median home value in Boerne, TX is $539,900. This is higher than the county median home value of $365,400. The national median home value is $219,700. The average price of homes sold in Boerne, TX is $539,900. Approximately 51.79% of Boerne homes are owned, compared to 42.9% rented, while 5.31% are vacant. Boerne real estate listings include condos, townhomes, and single family homes for sale. Commercial properties are also available. If you see a property you’re interested in, contact a Boerne real estate agent to arrange a tour today!
Boerne, Texas has a population of 13,834. Boerne is more family-centric than the surrounding county with 37.23% of the households containing married families with children. The county average for households married with children is 32.77%.
The median household income in Boerne, Texas is $63,949. The median household income for the surrounding county is $81,023 compared to the national median of $57,652. The median age of people living in Boerne is 39 years.
Boerne Weather
The average high temperature in July is 92.5 degrees, with an average low temperature in January of 35.4 degrees. The average rainfall is approximately 34.1 inches per year, with 0 inches of snow per year.

