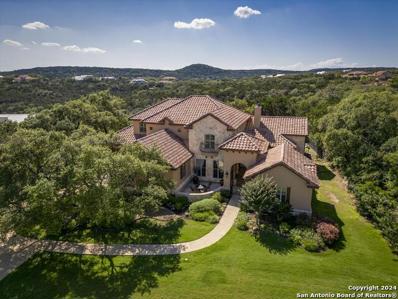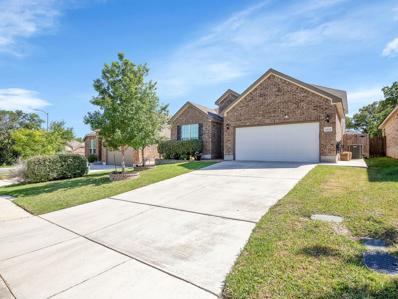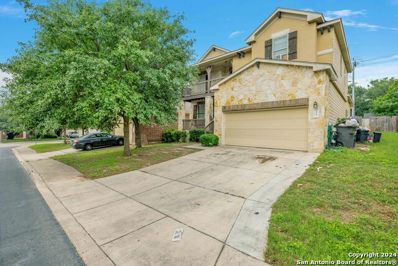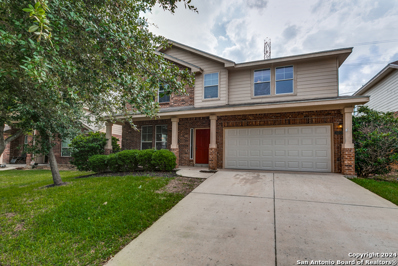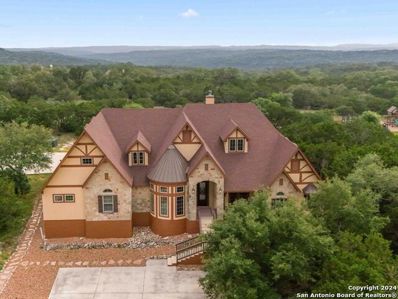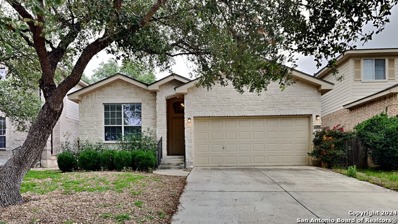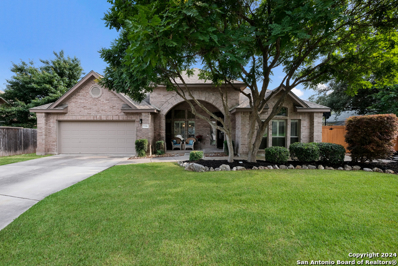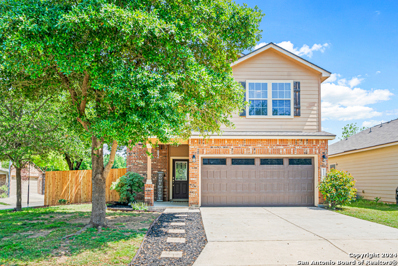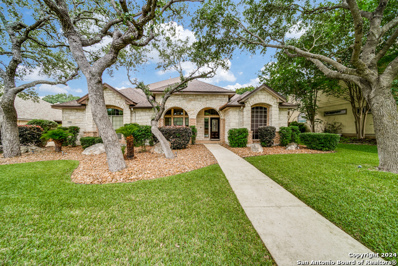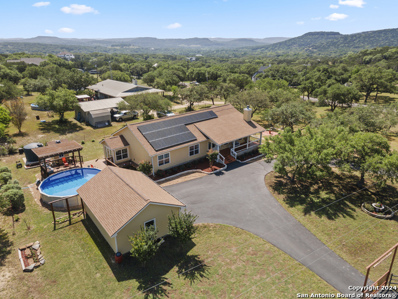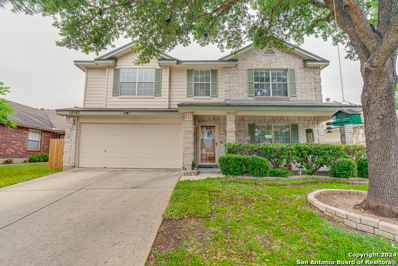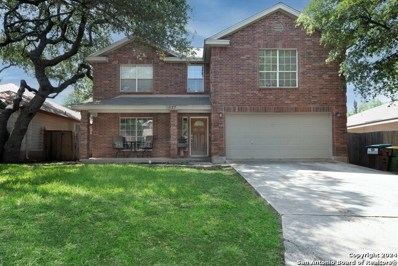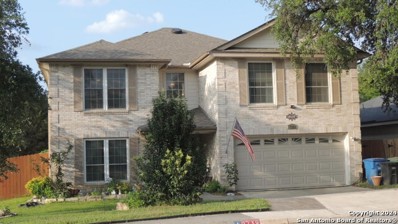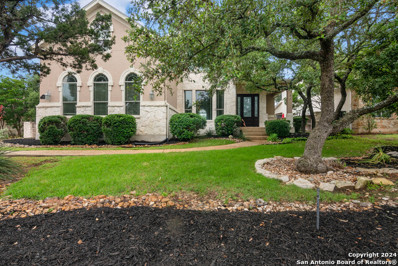Helotes TX Homes for Sale
$460,000
15522 Ruidosa Run Helotes, TX 78023
- Type:
- Single Family
- Sq.Ft.:
- 1,978
- Status:
- NEW LISTING
- Beds:
- 3
- Lot size:
- 0.27 Acres
- Year built:
- 2003
- Baths:
- 3.00
- MLS#:
- 1776565
- Subdivision:
- Sonoma Ranch
ADDITIONAL INFORMATION
Splish, splash! It's that time of year to jump in and cool off after a long day of work! The resort like outdoor area is the perfect entertaining space for all of your friends! Lovingly maintained/updated and very gently lived in this is the kind of home you WANT to buy! Excellent floor plan with separate, private study off the entry way for those work at home needs. High ceilings and tons of natural light beckon you through to the chef's kitchen looking out over the living room with wood burning, corner fireplace. Gleaming floors and clean as a whistle! All that is missing is YOU! Split bedroom arrangement for peace and privacy. The primary bedroom boasts separate garden tub and shower, double vanities and multiple closets. The pool bath was recently professionally added to add ease to your outdoor entertaining. Spacious backyard with a shed for ease in pool toy and equipment storage. Gaze out your front door with a view for days with no neighbors across the street. Gated neighborhood for added privacy. Looking for the next lucky person to make this HOME! Check out the updates/upgrades list included! Roof 2016, Windows replaced 2021, Pool added 2020, Pool bath and extended patio added 2020, Carpet 2023, AND MORE!
$344,500
11322 Newkirk Helotes, TX 78023
- Type:
- Single Family
- Sq.Ft.:
- 1,823
- Status:
- NEW LISTING
- Beds:
- 3
- Lot size:
- 0.17 Acres
- Year built:
- 2002
- Baths:
- 2.00
- MLS#:
- 1775944
- Subdivision:
- Sedona
ADDITIONAL INFORMATION
Welcome to 11322 Newkirk, a meticulously cared-for three-bedroom, two-bathroom home located in the desirable Helotes, TX. In the lovely, gated community of Sedona, you will love the easy access to both 1604 out the front and the elementary & high school out the back entrance. This stunning property boasts numerous upgrades, ensuring a comfortable and stylish living experience. *Key Features:* - *Gourmet Kitchen:* Granite countertops, refinished cabinets, under/over counter lighting, upgraded hardware, and fixtures. - Tile and laminate floors throughout. - New paint on interior walls, trim, and doors. Wi-Fi enabled front door lock and thermostat. - *Upgraded Bathrooms:* Granite countertops and refinished cabinets extend into both bathrooms. - *Modern Lighting:* Beautiful light fixtures throughout the home. - Installed water softener, reverse osmosis system in the kitchen, and a full outdoor sprinkler system. - *Outdoor Living:* Covered back patio and extended porch. - *Extras:* Shed and playground convey with the home. Don't miss the opportunity to make this beautifully upgraded house your new home. Contact us today for a showing!
$1,100,000
14115 Panther Vly Helotes, TX 78023
- Type:
- Single Family
- Sq.Ft.:
- 3,912
- Status:
- NEW LISTING
- Beds:
- 5
- Lot size:
- 1.07 Acres
- Year built:
- 2010
- Baths:
- 5.00
- MLS#:
- 1775863
- Subdivision:
- Estates At Iron Horse Canyon
ADDITIONAL INFORMATION
Stunning Mediterranean retreat offering the perfect blend of comfort, convenience and luxury living! Open concept connects dining, kitchen, breakfast & living creating the ultimate entertaining and living experience. Rear wall of expansive windows seamlessly merges the indoor & outdoor spaces. Highly functional chef's kitchen equipped with deluxe Delonghi stove, butler pantry, and an abundance of cabinetry providing optimal convenience and efficiency. Private primary bedroom w/ luxurious en-suite & outdoor access. Additional accommodations include a secondary bedroom and/or study downstairs & two secondary bedrooms each w/ a full bath & a game room up. Detached 1-bedroom, 1-bathroom casita offers versatile space for guests or a private home office. The combination of a large covered porch, an outdoor kitchen & Keith Zars infinity pool creates the perfect oasis for relaxation and entertainment. Storage will never be an issue with two incredibly spacious walk-in attic areas and a 3-car garage. Schedule a tour today!
$599,000
8811 Vegas Grande Helotes, TX 78023
- Type:
- Single Family
- Sq.Ft.:
- 3,308
- Status:
- NEW LISTING
- Beds:
- 4
- Lot size:
- 0.28 Acres
- Year built:
- 2008
- Baths:
- 4.00
- MLS#:
- 1775568
- Subdivision:
- Hills At Sonoma Ranch
ADDITIONAL INFORMATION
Seller offering $5000 incentive to be used for closing or updating. This home is a true dream, located on a cul-de-sac with amazing views. Large entry with high ceilings set the tone for this home. The formal dining room boast of high ceilings and molding, perfect for a family gathering. The study/office has plantation shutters and wood flooring, The family room is cozy with a gas fireplace which creates the ambiance for relaxation. The amazing kitchen has tons of 42-inch cabinets and a spacious center island seating, separate breakfast area. Granite countertops, gas cooking with all stainless appliances. A pantry that has everyone jealous. Spacious primary suite with bay windows, primary bath with jacuzzi tub and shower, walk in closet. Walk outside to your backyard oasis with palms surrounding the inground pool and fountain. Covered patio and extended decking for entertaining. Gameroom upstairs with 1 bedroom has own bath and 2 bedrooms have a jack & Jill and walk in closets. In the two car garage there are pull down stairs to walk up to a room that can be used for storage, or additional living space. New roof/gutters 2023
$299,995
8211 Sabinoso Helotes, TX 78023
- Type:
- Single Family
- Sq.Ft.:
- 1,991
- Status:
- NEW LISTING
- Beds:
- 4
- Lot size:
- 0.2 Acres
- Year built:
- 2004
- Baths:
- 2.00
- MLS#:
- 1775495
- Subdivision:
- Sonoma Ranch
ADDITIONAL INFORMATION
Welcome to your future charming 1-story home in this quiet cul-de-sac in Sonoma Ranch! This versatile 4-bedroom property, including a potential office space, sits on a generous lot and offers a fantastic opportunity to add your personal touch. With a bit of updating, this house can be transformed into your dream home. Don't miss out on this well-priced gem that has both value and potential!
$1,550,000
406 Tulorosa Rdg Helotes, TX 78023
- Type:
- Single Family
- Sq.Ft.:
- 4,562
- Status:
- Active
- Beds:
- 5
- Lot size:
- 1.01 Acres
- Year built:
- 2005
- Baths:
- 5.00
- MLS#:
- 1774013
- Subdivision:
- Sonoma Ranch
ADDITIONAL INFORMATION
Views, Pool, Palapa and Summer Kitchen! Flat back yard, Dual masters downstairs, Formal study with epoxied wood floors, Balcony off the gameroom with wet bar 5th bedroom/media room. Entertainers floorplan with a very spacious family room, view of the pool and yard upon entering the property. Newly remodeled kitchen with: New cabinets; New Granite and sinks with new green glass backsplash has new appliances double ovens. Family room with custom built-ins. Walkout master suite custom accent wall, with dual closets w/built-ins, glamour bath and more. New carpet entire house. Custom epoxied wood floors in Dining room and office Exterior: Patio and stairs refinished CUSTOM Palapa. Rebuilt Outdoor kitchen and outdoor shower New AC upstairs and newer 16 seer unit downstairs! Upgraded.light fixtures through out home. Repaired irrigation exterior lights.
$339,000
11723 Shotgun Way Helotes, TX 78023
- Type:
- Single Family
- Sq.Ft.:
- 2,424
- Status:
- Active
- Beds:
- 3
- Lot size:
- 0.16 Acres
- Year built:
- 1999
- Baths:
- 3.00
- MLS#:
- 1757805
ADDITIONAL INFORMATION
Welcome to 11723 Shotgun Way, nestled within the prestigious gated community of Helotes Crossing in Helotes, TX. This inviting 3-bedroom, 2.5-bathroom home offers a comfortable and serene living experience. Situated in a prime area, Helotes Crossing provides residents with access to a host of amenities, including nearby shopping, dining, parks, and recreational facilities. Close to UTSA, The Rim, Fiesta Texas and SeaWorld. Helotes is known for its tranquil ambiance, breath taking views, and friendly atmosphere, making it a desirable place to call home. The property is located in the top-rated schools in the renowned Northside Independent School District, ensuring access to quality educational opportunities. Schedule a private showing and discover the charm and convenience this home has to offer.
$509,000
10608 Hibiscus Cv Helotes, TX 78023
- Type:
- Single Family
- Sq.Ft.:
- 3,068
- Status:
- Active
- Beds:
- 4
- Lot size:
- 0.17 Acres
- Year built:
- 2018
- Baths:
- 3.00
- MLS#:
- 3846216
- Subdivision:
- Lantana Oaks
ADDITIONAL INFORMATION
Open House 5-18-24 1-4pm SOLAR PANELS!! Sellers have repainted all the dark walls shown on the picutures back to original colors. Welcome to your new two-story home featuring 4-5 possible bedrooms if you add the media room with a closet, 3 full baths, dining room, upstairs game room and an 2-car garage. New lamimate floors up and ceramic tile down, carpet in bedrooms. You will love this open concept living with the oversized kitchen island overlooking the family room and Office downstairs. Primary bedroom down includes a walk-in shower, dual vanity, large California walk-in closets. Secondary bedroom downstairs with full bath, plus two more bedrooms and full bath upstairs. Home comes with paid off Solar Panels and new Water Softener that will stay. You will love the Texas sized covered patio. Come enjoy living at Lantana Oaks and see what it has to offer!
$369,000
11207 Schinz Fld Helotes, TX 78023
- Type:
- Single Family
- Sq.Ft.:
- 2,750
- Status:
- Active
- Beds:
- 4
- Lot size:
- 0.15 Acres
- Year built:
- 2012
- Baths:
- 3.00
- MLS#:
- 1773927
- Subdivision:
- Laurel Canyon
ADDITIONAL INFORMATION
Don't miss this Helotes gem! Nestled in a sought-after neighborhood with fantastic amenities and excellent schools, this property awaits a new family to bring it to life. While in need of renovation, its prime location and potential make it an exciting investment opportunity. Join this vibrant community and finish your dream home today!
$325,000
13607 Sonora Blf Helotes, TX 78023
- Type:
- Single Family
- Sq.Ft.:
- 1,579
- Status:
- Active
- Beds:
- 3
- Lot size:
- 0.15 Acres
- Year built:
- 2004
- Baths:
- 2.00
- MLS#:
- 1773838
- Subdivision:
- Sonoma Ranch
ADDITIONAL INFORMATION
We are delighted to offer a rare gem in the highly sought-after area of Helotes, TX. This immaculately maintained home, built in 2004, features 3 bedrooms and 2 bathrooms spread across 1,578 sqft of living space. Recent upgrades include brand-new carpeting, fresh paint throughout, and epoxy flooring in the garage and back kitchen. The property also boasts a fully functional separate back kitchen, perfect for entertaining or additional culinary endeavors.Situated in a charming neighborhood, this home is just minutes away from local attractions, convenient public transportation options, and a beautiful public park. This is a unique opportunity to own a move-in ready home in a prime location. Donu2019t miss outu2014schedule your viewing today!
$595,000
9503 Keith Anthony Helotes, TX 78023
- Type:
- Single Family
- Sq.Ft.:
- 3,762
- Status:
- Active
- Beds:
- 4
- Lot size:
- 0.45 Acres
- Year built:
- 1999
- Baths:
- 4.00
- MLS#:
- 1773759
- Subdivision:
- Fossil Springs Ranch
ADDITIONAL INFORMATION
Step inside and be greeted by the bright and airy foyer, where soaring ceilings set the stage for elegance and comfort. The flexible floor plan offers ample space for everyone, with formal living and dining areas for refined entertaining, an open kitchen and family room area for relaxed gatherings, and a vast game room upstairs with a vaulted ceiling, perfect for leisurely activities. The primary suite, conveniently located downstairs, beckons with its serene ambiance and access to the back patio. Relax and unwind in the remodeled full bath, featuring a luxurious garden tub, dual vanities, and a sprawling walk-in closet. Upstairs, discover the perfect retreats for family and guests alike. A guest suite with a full bath and walk-in shower provides privacy and comfort, while a jack and jill bath serves the remaining bedrooms with convenience and style. The heart of the home, the kitchen, beckons with its timeless charm and modern amenities. Crisp white cabinetry, stainless steel appliances, and gas cooking create a culinary haven for the discerning chef. The adjoining breakfast nook overlooks the large backyard and patio, ready for outdoor living and entertaining. Practicality meets convenience with ample storage space in the large utility room, complete with built-in cabinetry and counters that could easily transform into a mud or craft room. A walk-in pantry, conveniently located just off the two-car garage, ensures that every need is met with ease. New owners will appreciate the recent upgrades, including a new roof installed in February 2024, a new HVAC unit installed in April 2024, fresh carpet, updated light fixtures, and much more. Embrace the epitome of modern living in this immaculate retreat, where every detail has been thoughtfully curated for your comfort and enjoyment.
$398,900
14015 Jubilee Way Helotes, TX 78023
- Type:
- Single Family
- Sq.Ft.:
- 2,550
- Status:
- Active
- Beds:
- 3
- Lot size:
- 0.16 Acres
- Year built:
- 2005
- Baths:
- 3.00
- MLS#:
- 1773680
- Subdivision:
- Sonoma Ranch
ADDITIONAL INFORMATION
Spacious 3-Bedroom, 2.5-Bathroom Home in Arbor at Sonoma Ranch in Helotes. Beautiful Curb Appeal w/ Mature Trees & Low-Maintenance Landscaping, Situated on a Quiet Block, & No Neighbors Behind. Enter to Spacious Living Area w/ Soaring Ceilings & Great Natural Light. Wood Laminate Flooring Throughout Living, Dining, & Kitchen w/ New, Neutral Paint Colors Throughout. Chef's Kitchen w/ Gas Cooking, Stainless Steel Appliances, & Ample Cabinetry. Separate Pantry & Laundry Room w/ Washer/Dryer Connections. Half-B
$1,100,000
18225 Shadow Canyon Helotes, TX None0
- Type:
- Single Family
- Sq.Ft.:
- 4,123
- Status:
- Active
- Beds:
- 4
- Lot size:
- 1.19 Acres
- Year built:
- 2014
- Baths:
- 4.00
- MLS#:
- 1773658
- Subdivision:
- Shadow Canyon
ADDITIONAL INFORMATION
Welcome to luxury living at its finest atop the highest point of Shadow Canyon in Helotes. This exquisite home offers panoramic views of the breathtaking Hill Country and backs to the majestic Government Canyon State Natural Area. Situated on 1.19 acres, this oasis of tranquility offers a sparkling swimming pool and xeriscaped yard, ensuring ease of maintenance and endless outdoor enjoyment. Step inside to discover a world of refined elegance and modern convenience. Entertain in style in the expansive dining room with a wall of windows overlooking scenic vistas, perfect for hosting parties and memorable holiday gatherings. The kitchen with solid surface granite countertops and Bosch appliances is a chef's dream, offering ample storage, a prep island, and generous bar-top seating. Wine enthusiasts will enjoy the appeal and function of the adjacent wine cellar through the arched iron entrance doorway. While working in your dedicated home office space, when you're ready to enjoy a coffee break, step outside through the French doors to relax on the covered front patio. The spacious living room with grand ceilings offers a welcoming gathering space with large picture windows looking out upon the backyard and pool. Escape to the primary suite featuring dual closets and a luxurious ensuite bath with a dual entry shower. The spacious garden tub offers a can't-miss feature of a ceiling-mounted bath filler. All bedrooms are located on the main level and provide ample walk-in closet storage. One secondary bedroom provides an ensuite bath while the other two secondary bedrooms are connected by a shared spacious adjoining bath. Upstairs, a loft game room awaits, ideal for leisurely pursuits. This space is plumbed for water, meaning future entertainment possibilities abound for a kitchenette or wet bar. Outside, the sprawling covered patio, swimming pool, and standalone sauna offer the ultimate setting for relaxation and recreation against the backdrop of nature's splendor. This exceptional residence has been upgraded with a new King Ranch fence, state-of-the-art water softener system, two new hot water heaters, and all exterior stucco has been painted and sealed within the last two years. With its prime location, premium features, and unmatched luxury, this home presents a rare opportunity for discerning buyers seeking the epitome of Hill Country living in Helotes. Don't miss your chance to own this extraordinary pinnacle of Shadow Canyon living!
$629,900
14010 French Park Helotes, TX 78023
- Type:
- Single Family
- Sq.Ft.:
- 2,853
- Status:
- Active
- Beds:
- 4
- Lot size:
- 0.24 Acres
- Year built:
- 2005
- Baths:
- 4.00
- MLS#:
- 1773723
- Subdivision:
- Park At French Creek
ADDITIONAL INFORMATION
Open house 5/11 1-4 pm. Beautiful 4 bedroom 4 full bath home in the sought-after gated subdivision in Helotes TX. Enter this home through the wrought iron double doors and be wowed by the open floor plan with a high beamed ceiling, gorgeous wood floors and a gas fireplace. The kitchen has granite counters galore and stainless steel appliances. The primary bedroom is spacious and has a recently updated bathroom with a large frameless glass shower and freestanding tub. Enjoy evenings on the covered patio overlooking the wooded greenbelt. Easy access to loop 1604, shopping and UTSA.
$309,900
9023 Burnt Peak Helotes, TX 78023
- Type:
- Single Family
- Sq.Ft.:
- 1,579
- Status:
- Active
- Beds:
- 3
- Lot size:
- 0.12 Acres
- Year built:
- 2004
- Baths:
- 2.00
- MLS#:
- 1773601
- Subdivision:
- Sonoma Ranch Ii
ADDITIONAL INFORMATION
Welcome to 9023 Burnt Peak, a haven nestled in the heart of Helotes, TX! This charming abode boasts irresistible curb appeal, inviting you into a world of comfort and style. Step inside to discover a spacious living area adorned with a cozy stone fireplace, perfect for relaxing evenings with loved ones. The large eat-in kitchen, equipped with gleaming stainless steel appliances, is a culinary dream, offering ample space for entertaining and creating culinary masterpieces. Escape to the serene backyard oasis, where lush greenery and mature trees create a park-like atmosphere, ideal for outdoor gatherings or tranquil moments of reflection. But the delights don't end there: this community gem offers an array of amenities, including a clubhouse for social gatherings, a refreshing pool for hot summer days, and playgrounds and parks for endless fun for the whole family. With its blend of comfort, style, and community perks, 9023 Burnt Peak is more than just a house-it's a place to call home. Don't miss your chance to experience the epitome of Texas living in this delightful Helotes retreat!
$595,000
10530 Alcantara Helotes, TX 78023
- Type:
- Single Family
- Sq.Ft.:
- 3,202
- Status:
- Active
- Beds:
- 4
- Lot size:
- 0.19 Acres
- Year built:
- 2011
- Baths:
- 3.00
- MLS#:
- 1773373
- Subdivision:
- Triana
ADDITIONAL INFORMATION
Welcome to your private haven in this prestigious gated community of Triana nestled against a lush greenbelt backdrop with schools, dining and shopping near by. Indulge in the ultimate blend of sophistication and functionality with this exquisite home boasting four bedrooms, including a luxurious guest suite for hosting friends and family. With three baths, a spacious three-car garage, and a thoughtfully designed island kitchen, every aspect of modern living is catered to. Ascend to the upstairs game room for leisurely entertainment, or retreat to the study/office for quiet productivity. This residence is not just a home; it's a testament to refined living. Step out into your own private oasis with a backyard retreat featuring a charming patio and a durable Trex deck, perfect for soaking up the sun or hosting al fresco gatherings. Whether you're unwinding after a long day or enjoying quality time with loved ones, this outdoor space provides the ideal setting for relaxation and entertainment. Embrace the serenity of nature right in your own backyard. Finally, unlock the power of state-of-the-art energy panels which translates into substantial savings on your energy bills. DON'T WAIT! Schedule your showing today.
$625,000
9506 French Tree Helotes, TX 78023
- Type:
- Single Family
- Sq.Ft.:
- 3,229
- Status:
- Active
- Beds:
- 4
- Lot size:
- 0.24 Acres
- Year built:
- 2003
- Baths:
- 4.00
- MLS#:
- 1773209
- Subdivision:
- Park At French Creek
ADDITIONAL INFORMATION
Beautifully updated home conveniently located in the highly desired Park at French Creek in Helotes, TX! This home spans 3229 square feet and offers 4 bedrooms, 3.5 bathrooms, plus study, and formal dining room. The open floorplan showcases the spacious island kitchen complete with stylish backsplash, gas cooking, stainless steel appliances and ample cabinetry. Thoughtfully upgraded, this home offers a warm and inviting atmosphere with desirable features such as crown molding, gas fireplace, and plantation shutters throughout. The large floor to ceiling windows bring in the natural light. The primary suite has also been tastefully updated and features a large walk in shower, separate garden tub, granite counter tops, and his and her vanities. Two secondary bedrooms downstairs with jack and jill style bath, and one large bedroom upstairs with full bath. Outside you will find a beautifully landscaped and easy to maintain yard with sprinkler system and covered patio. This home has been impeccably maintained with fresh paint inside and out. Situated in a quiet cul-de-sac, the subdivision provides gated access and park like setting, creating quite the retreat just minutes from highways, city amenities, NISD schools and entertainment.
$343,700
11126 Verbena Helotes, TX 78023
- Type:
- Single Family
- Sq.Ft.:
- 2,093
- Status:
- Active
- Beds:
- 4
- Lot size:
- 0.13 Acres
- Year built:
- 2008
- Baths:
- 3.00
- MLS#:
- 1773192
- Subdivision:
- Laurel Canyon
ADDITIONAL INFORMATION
Gorgeous two story, four bedroom, 2.5 bath home perfectly situated on a quiet Cul-de-sac! If you're searching for the benefits of owning a Cul-de-sac home, then look no further. This patio welcomes you home with a covered front porch that opens into the beautiful hard wood floored family room with vaulted ceilings! With beautiful upgrades throughout, the kitchen features an open area adorning stainless steel appliances, tile backsplash, spacious pantry, and upgraded cabinets. The living room extends out to show a covered stained patio; ideal for outdoor dining or just simply keeping an eye on the kids during outdoor activities. Verbena Path is conveniently located in the highly desirable Laurel Canyon area. Only minutes away from all of the attractions and necessities; shopping, restaurants, and top-rated schools. This home boasts granite counter tops throughout the kitchen with extended counter space, large/ open bedrooms, wrought iron staircase and a sizable loft. Enter into an oversized open floor plan, spacious living area and open area access into the kitchen and family spaces. spacious yard, with a new fence. The master suite is located upstairs and has separate tub and upgrade natural stone shower, ceramic tile flooring, dual vanities, spacious walk-in closet and balcony. Don't miss this home! Enjoy an easy commute to work or play at Lackland AFB, HEB, Costco, shops, restaurants, and numerous fun attractions such as Sea World and Six Flags Fiesta Texas! Call today!
$650,000
13606 French Park Helotes, TX 78023
- Type:
- Single Family
- Sq.Ft.:
- 2,630
- Status:
- Active
- Beds:
- 3
- Lot size:
- 0.3 Acres
- Year built:
- 2003
- Baths:
- 2.00
- MLS#:
- 1773141
- Subdivision:
- Park At French Creek
ADDITIONAL INFORMATION
Find serenity & sophistication in this hidden gem nestled inside the prestigious gated community, The Park at French Creek. Beautiful single-story layout, this well-maintained home offers 3 bdrms, a spacious study, and an abundance of upscale features designed for modern living. Entryway w/designer arched niches & elegant columns that lead into the grand dining room. Inviting open family room complete w/cozy gas fireplace, creating a warm & welcoming atmosphere for relaxation & entertaining. Adjacent to the family rm is the gourmet island kitchen, w/granite counters, black appliances, & lots of cabinets for a chef's dream come true. Breakfast nook overlooks side yard complete w/patio, providing the perfect spot to enjoy morning coffee or casual meals. Retreat to the luxurious primary ste w/outdoor access, featuring a spa-like en-suite bath w/sep vanities, huge walk-in closet, garden tub, & a sep shower. Secondary bedrooms offer comfort & privacy for family or guests. Outside, discover a tranquil outdoor retreat, complete w/cov'd patio, greenbelt lot, lush landscaping, and a fenced backyard-ideal for alfresco dining or just unwinding after a long day. Mature trees provide shade and privacy, creating a peaceful atmosphere for outdoor enjoyment. But, the highlight? A beautiful sparkling pool, accompanied by a heated spa & cascading rock waterfall-a luxurious addition that elevates outdoor living to new heights. Conveniently located nearby schools, shopping, dining, recreational amenities, LAFB & highway access. This exceptional home offers the perfect blend of luxury, comfort, & convenience for discerning buyers seeking the ultimate in upscale living. H2O softner, spklr syst, sec. system. Great NSISD schools.
$590,000
215 Golden Oaks Helotes, TX 78023
- Type:
- Single Family
- Sq.Ft.:
- 2,203
- Status:
- Active
- Beds:
- 3
- Lot size:
- 1.17 Acres
- Year built:
- 2014
- Baths:
- 2.00
- MLS#:
- 1772610
- Subdivision:
- Oak Country
ADDITIONAL INFORMATION
Welcome to Casa Bonita! Your dream home and oasis was built as a CUSTOM HOME (2015) with high quality materials and above the standard suburban residential homes. It is centrally located, nestled among 36 oak trees on 1.2 acres at the foot of Hill Country. This 3 Bedroom, 2 Bath, 2203 sq. ft., one-story home, with ceiling speakers throughout the home and outside patio, private well, workshop, solar panels, swimming pool, Koi pond complete with 2.5 car garage, and so much more... Surrounded by acres of pristine land, this home is a sanctuary of peace and tranquility, offering a perfect escape from the hustle and bustle of city life. Living here you will always be on vacation enjoying the unique Texas colored sunset from the large front porch. The home floor plan offers a ideal place for gathering. The great open living, dining, and kitchen area, makes this home feel large and airy, plus the sound system control panel for the theater and each porch speakers give the family and friends an enjoyable time listening to music or watching movies. The owner is also selling separately, Lot#55 sitting adjacent to this beautiful home, and would be perfect for horses. For information see MLS#1772606.
$344,900
12103 Ghostbridge Helotes, TX 78023
- Type:
- Single Family
- Sq.Ft.:
- 2,535
- Status:
- Active
- Beds:
- 4
- Lot size:
- 0.15 Acres
- Year built:
- 2000
- Baths:
- 3.00
- MLS#:
- 1771775
- Subdivision:
- Helotes Crossing
ADDITIONAL INFORMATION
Come see this beautiful 2 story home located NW of San Antonio in family friendly Helotes. The mature trees and landscaping offer instant curb appeal. This 4/2/1 has an open floor plan where your family and friends can enjoy comfort and leisure. Downstairs you will find ceramic tile and laminate flooring while the upstairs bedrooms offer comfortable carpeting. All bedrooms are spacious and in close proximity for added safety. Enjoy an inviting backyard with a covered patio and an above ground pool. Close to UTSA, La Cantera, RIM shopping, and Fiesta Texas. Sellers prefer a short term leaseback if possible.
$329,999
11827 Drought Pass Helotes, TX 78023
- Type:
- Single Family
- Sq.Ft.:
- 2,404
- Status:
- Active
- Beds:
- 3
- Lot size:
- 0.15 Acres
- Year built:
- 1999
- Baths:
- 3.00
- MLS#:
- 1767048
- Subdivision:
- Helotes Crossing
ADDITIONAL INFORMATION
Welcome to 11827 Drought Pass, a captivating 3-bedroom, 2.5-bathroom residence nestled in the heart of Helotes, TX. Boasting a spacious 2,404 square feet of living space and two dining areas. The highlight of this home is the impressive theater/media room, perfect for cozy movie nights or hosting friends and family for the big game. This home offers comfort, convenience, and entertainment all in one package. Outside, the backyard provides a tranquil retreat, offering a serene space to relax and unwind. What's more, the backyard abuts the Helotes City grounds, where a vibrant array of events awaits, including concerts, Cornyvall celebrations, and the exhilarating Giant Jumphouse activities. Helotes itself is a charming town just outside San Antonio, offering residents a delightful blend of small-town charm and big-city amenities. Conveniently located off IH 1604 and Bandera Rd , commuting to San Antonio's entertainment hotspots is a breeze. From the thrilling rides of Six Flags Fiesta Texas to the aquatic wonders of SeaWorld, endless adventures await just a short drive away. For those pursuing education or career opportunities, Helotes provides proximity to esteemed institutions such as UTSA, Texas A&M University-San Antonio , Northwest Vista College, and the bustling Medical Center. When it's time to indulge in retail therapy or savor delectable cuisine, Helotes doesn't disappoint. Explore the upscale shops and dining options at La Cantera Mall, The RIM, Shops at Bandera Pointe, and Shops at Culebra, all within a quick ride.
$445,000
9739 Dahlia Helotes, TX 78023
- Type:
- Single Family
- Sq.Ft.:
- 3,024
- Status:
- Active
- Beds:
- 4
- Lot size:
- 0.27 Acres
- Year built:
- 2001
- Baths:
- 3.00
- MLS#:
- 1771481
- Subdivision:
- Sedona
ADDITIONAL INFORMATION
Welcome to the sought-after Sedona neighborhood in Helotes, TX, where contemporary charm meets convenience! This contemporary two-story residence, boasting 3024 sq. ft., stands as the pinnacle of comfort living, showcasing the largest floor plan crafted by Continental Homes within the subdivision. With 4 bedrooms and 3 full baths, including a conveniently located first-floor bedroom perfect for guests or a mother-in-law suite with a full bath, this home exudes both comfort and space. The second level hosts bedrooms 1-3, ensuring privacy and tranquility for all occupants. A spacious formal dining and living room provide the ideal setting for entertaining, while the expansive open family room seamlessly connects with the kitchen and breakfast dining areas, fostering effortless flow and connectivity throughout the home. The master suite, strategically positioned on the second level over the garage and separate from bedrooms 2 and 3, offers a serene retreat within the home. Adjacent to the upstairs landing, discover an additional living or gaming space, providing an inviting atmosphere for relaxation and leisure. Situated on a sprawling corner lot spanning just over 1/4 acre, this property is a true oasis of relaxation and recreation. Step into the backyard and be greeted by a refreshing pool and space that includes a storage shed with power. A covered porch leads seamlessly to a composite sun deck, creating the perfect ambiance for outdoor gatherings, swimming, and sunbathing. This home has been thoughtfully updated to ensure modern comfort and convenience, including replacement of original builder grade windows with double-pane vinyl insulated windows, a kitchen update with granite countertops, a new garage door, roof replacement in 2017, A/C replacement in 2018 and a master bath update in 2018, not to mention all the maintenance that has taken place keeping the property current and fresh. Nestled within a gated community in the renowned Northside School District, residents enjoy peace of mind and convenience. Conveniently landlocked between 1604 and Leslie Rd., with easy gate access from either road, this neighborhood offers seamless connectivity to schools, shopping, restaurants, entertainment, and medical facilities. Don't miss out on the opportunity to experience the epitome of modern living in Sedona. Schedule your private showing today and make this stunning property your new home!
$469,000
15523 Luna Ridge Helotes, TX 78023
- Type:
- Single Family
- Sq.Ft.:
- 2,405
- Status:
- Active
- Beds:
- 4
- Lot size:
- 0.21 Acres
- Year built:
- 2004
- Baths:
- 3.00
- MLS#:
- 1771448
- Subdivision:
- Sonoma Ranch
ADDITIONAL INFORMATION
Beautiful 4 bedroom 3 bath single story home with an open floor plan. Kitchen features granite counter tops, 42" cabinets, breakfast bar, and eat-in kitchen island. The entire flooring has been updated with 2 types: 100% waterproof laminate and new carpet. The living room has 2 skylights and a very open feel. One of the bedrooms has laminate flooring and can easily be used as an office. The master bedroom has a door to the deck providing easy access to this wonderful area. The master bathroom has sperate vanities, shower, jacuzzi tub, and sperate closets. The backyard is nicely equipped with an extended covered deck, stamped concrete patio, grill with a cooking area, paved walkways, and garden areas. The home backs to a greenbelt providing extra privacy.
$775,000
123 Santa Ursula Helotes, TX 78023
- Type:
- Single Family
- Sq.Ft.:
- 3,966
- Status:
- Active
- Beds:
- 4
- Lot size:
- 0.3 Acres
- Year built:
- 2002
- Baths:
- 5.00
- MLS#:
- 1771062
- Subdivision:
- Sonoma Ranch
ADDITIONAL INFORMATION
This pristine McNair home is nestled within the Summit at Sonoma Ranch, boasting open living areas adorned with chic accents. Details are abundant, from the wood accents to the oversized floors, and the family room with soaring two-story ceilings. Decorative paint, intricate ceiling details, and crown molding contribute to the tasteful ambiance. The gourmet kitchen delights with stainless steel appliances, gas cooking, and a large island. The master retreat serves as a personal sanctuary, complete with a picture window, outdoor access, and a spacious master closet. Three spacious guest bedrooms are found upstairs, enjoying a large game room. Outside, discover your own piece of tranquility featuring a sparkling pool and spa, a covered patio, and abundant decking-an ideal setup for entertaining guests. Step into this elegant home and experience the harmonious blend of comfort, style, and convenience it seamlessly provides.


Listings courtesy of ACTRIS MLS as distributed by MLS GRID, based on information submitted to the MLS GRID as of {{last updated}}.. All data is obtained from various sources and may not have been verified by broker or MLS GRID. Supplied Open House Information is subject to change without notice. All information should be independently reviewed and verified for accuracy. Properties may or may not be listed by the office/agent presenting the information. The Digital Millennium Copyright Act of 1998, 17 U.S.C. § 512 (the “DMCA”) provides recourse for copyright owners who believe that material appearing on the Internet infringes their rights under U.S. copyright law. If you believe in good faith that any content or material made available in connection with our website or services infringes your copyright, you (or your agent) may send us a notice requesting that the content or material be removed, or access to it blocked. Notices must be sent in writing by email to DMCAnotice@MLSGrid.com. The DMCA requires that your notice of alleged copyright infringement include the following information: (1) description of the copyrighted work that is the subject of claimed infringement; (2) description of the alleged infringing content and information sufficient to permit us to locate the content; (3) contact information for you, including your address, telephone number and email address; (4) a statement by you that you have a good faith belief that the content in the manner complained of is not authorized by the copyright owner, or its agent, or by the operation of any law; (5) a statement by you, signed under penalty of perjury, that the information in the notification is accurate and that you have the authority to enforce the copyrights that are claimed to be infringed; and (6) a physical or electronic signature of the copyright owner or a person authorized to act on the copyright owner’s behalf. Failure to include all of the above information may result in the delay of the processing of your complaint.
Helotes Real Estate
The median home value in Helotes, TX is $437,500. This is higher than the county median home value of $183,100. The national median home value is $219,700. The average price of homes sold in Helotes, TX is $437,500. Approximately 94.95% of Helotes homes are owned, compared to 4.3% rented, while 0.75% are vacant. Helotes real estate listings include condos, townhomes, and single family homes for sale. Commercial properties are also available. If you see a property you’re interested in, contact a Helotes real estate agent to arrange a tour today!
Helotes, Texas has a population of 8,603. Helotes is more family-centric than the surrounding county with 35.13% of the households containing married families with children. The county average for households married with children is 33.51%.
The median household income in Helotes, Texas is $127,854. The median household income for the surrounding county is $53,999 compared to the national median of $57,652. The median age of people living in Helotes is 40.8 years.
Helotes Weather
The average high temperature in July is 94.5 degrees, with an average low temperature in January of 40.6 degrees. The average rainfall is approximately 32.5 inches per year, with 0.2 inches of snow per year.

