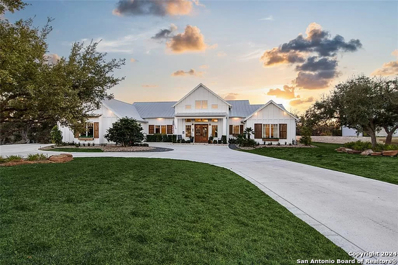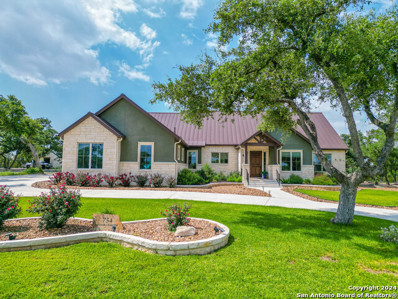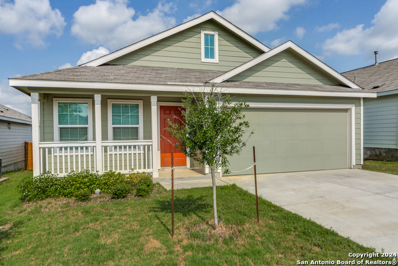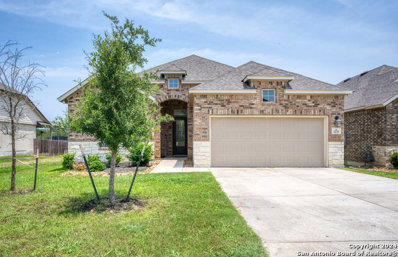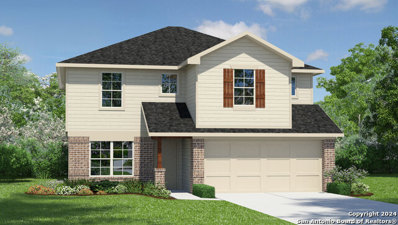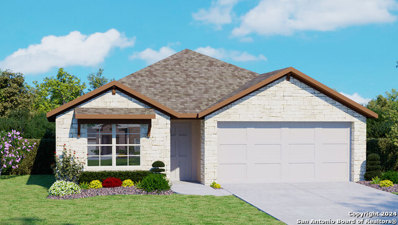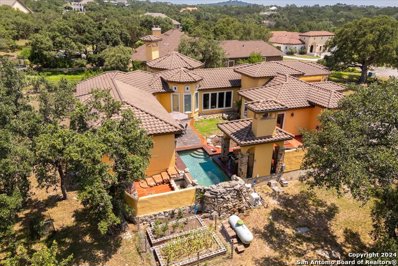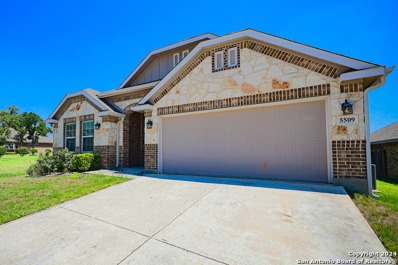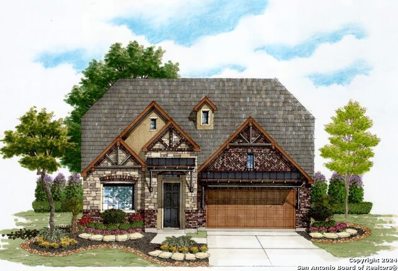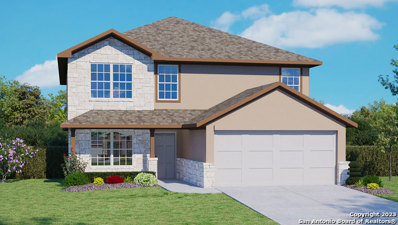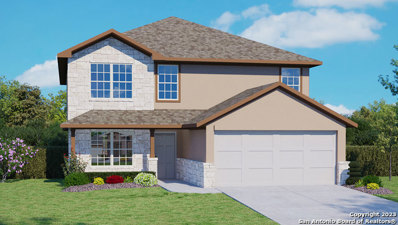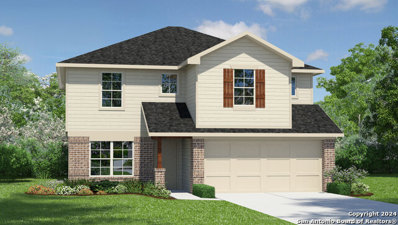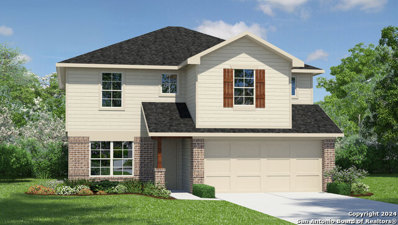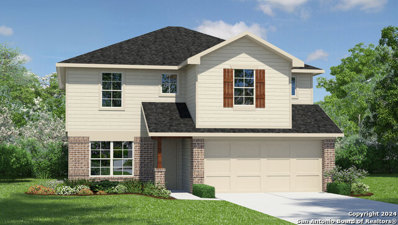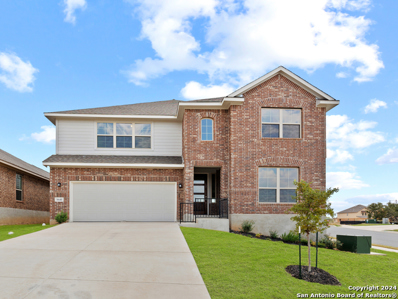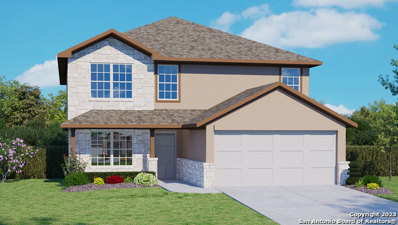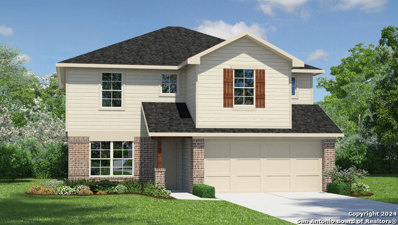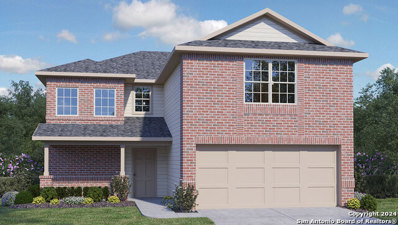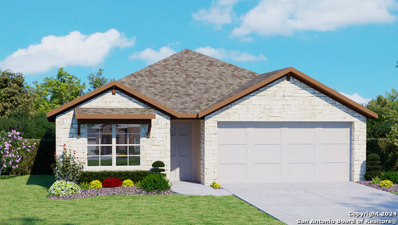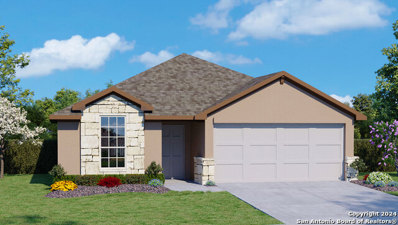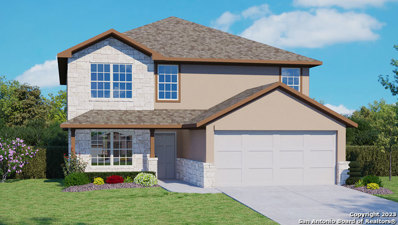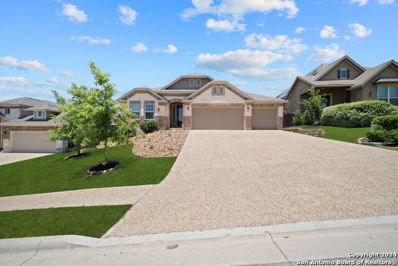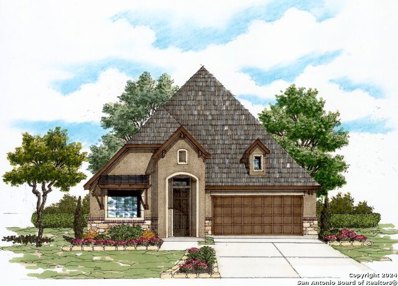Bulverde TX Homes for Sale
$1,799,000
769 ANSLEY FOREST RD Bulverde, TX 78163
Open House:
Saturday, 6/15 5:00-10:00PM
- Type:
- Single Family
- Sq.Ft.:
- 4,413
- Status:
- NEW LISTING
- Beds:
- 4
- Lot size:
- 1.01 Acres
- Year built:
- 2020
- Baths:
- 5.00
- MLS#:
- 1783918
- Subdivision:
- BELLE OAKS RANCH
ADDITIONAL INFORMATION
** OPEN HOUSE SAT 6/15 12-5 PM **Truly unique custom-built residence, meticulously designed for hosting and multi-generational living. Crafted with top-tier materials, including fully cased windows, by Bourn Custom Homes, this property is located in the highly coveted, gated, Belle Oaks Ranch subdivision. This home exemplifies modern luxury and offers exceptional amenities. The main living space features soaring ceilings with hand-hewn wood beams, antique doors, and a formal dining area that seamlessly transitions to the covered travertine patio with retractable screens. The split primary bedroom suite includes a large walk-in closet with separate gun storage, an ensuite bath with dual vanities, a soaking tub, and an oversized walk-in shower. The primary kitchen is an entertainer's dream, boasting Dekton countertops, double islands, and a gas range, all open to the main living space. A secondary kitchen/scullery makes everyday living effortless, featuring a 13-foot custom island, floor-to-ceiling cabinets, and a laundry area. The guest suite offers a separate living room with an electric fireplace, a kitchen, a bedroom, a full bath with a walk-in shower, and a walk-in closet, all overlooking the pool. Two additional spacious bedrooms come with tray ceilings, custom LED lighting, and attached baths. A great family/game room provides ample space for relaxation and entertainment. The outdoor area, enhanced by a custom-designed InfinityPool, exudes 5-star resort vibes. This stunning pool features a floating bar over the second infinity edge facing a pergola-shaded, fully-equipped outdoor kitchen. The outdoor space also includes an infinity edge spa, multiple fountains, a fire pit, and six chaise lounges, creating a dreamlike pool experience. Poolside bar seating allows for toe-dipping relaxation, while the main infinity edge offers breathtaking views of the Hill Country. A large turf area merges into a putting green along with a separate basketball court. This home has garnered numerous accolades, including the 2021 Parade of Homes awards: People's Choice Award, Judge's Choice Award, Realtor's Choice Award, Best Outdoor Living Space, Best Interior Design, and Best Water Feature. In 2022, it received Star Awards for Best Kitchen, Best Architectural Design, Best Outdoor Living Space, and Best New Custom Home from the Texas Association of Builders. Additionally, it won the Best Outdoor Living Space and Best Poolscape from the Greater San Antonio Builders Association's Summit Awards.
- Type:
- Single Family
- Sq.Ft.:
- 2,529
- Status:
- NEW LISTING
- Beds:
- 3
- Lot size:
- 1.26 Acres
- Year built:
- 2021
- Baths:
- 3.00
- MLS#:
- 1783860
- Subdivision:
- BELLE OAKS
ADDITIONAL INFORMATION
Welcome to this impressive custom build in the master planned community of Belle Oaks! Enjoy the tranquility of country living backing up to a beautiful ranch. This stunning 2021 home is better than new! Maximino Ridge features a rock and stucco exterior, a 3-car garage, an open floor-plan with high ceilings spanning over 2529 SQFT, with an office, 3 bedrooms, and 2.5 bathrooms. As you pull up the circular drive, the outdoor features are equally impressive with mature trees, a full irrigation system (front and back sprinklers ensure effortless yard maintenance). The kitchen is adorned with floor to ceiling custom blue cabinets with lighted top cabinets and glass fronts, beautiful granite countertops with a prep sink, and matching Kitchen Aid package consisting of gas range, convection microwave and a built-in oven- and yes, the refrigerator conveys! The living room has 16' sliders that invite you to escape to the covered patio and outdoor kitchen perfect for the entertaining enthusiast. The expansive backyard is a clean slate to create the future oasis of your dreams! The new homeowners will truly appreciate the convenience of the laundry room attached to the primary bedroom closet making laundry day a breeze. The property has an energy-efficient HVAC system and an encapsulated spray foam package keeping the energy bills cost effective! This beautiful home is boasting with upgrades such as a metal roof, gutters, epoxied garage floor, electric car outlet in the garage, 2 utility sinks, dimmer switches, decked attic for additional storage, soaker tub in the guest bathroom, a water softener and whole-home filtration system and security system. Imagine living in a RESORT STYLE COMMUNITY where every day feels like a vacation! Experience modern living with amenities consisting of a pool, sports courts, BBQ area, playground, jogging trails and club house. TV mounts and all curtains & rods convey. Welcome home! This property truly HAS IT ALL and is an absolute GEM!
$259,000
31559 MEANDER Bulverde, TX 78163
- Type:
- Single Family
- Sq.Ft.:
- 1,226
- Status:
- NEW LISTING
- Beds:
- 3
- Lot size:
- 0.13 Acres
- Year built:
- 2020
- Baths:
- 2.00
- MLS#:
- 1783681
- Subdivision:
- HIDDEN TRAILS
ADDITIONAL INFORMATION
The best of both worlds! Hill country living with all of the amenities just minutes away. Don't wait for new construction and all the mess. This one is ready for immediate move in! Bright open floorplan on this one story and one of a kind view you wont find on other properties. Carpet in bedrooms only. Solid flooring otherwise throughout. Modern kitchen with stainless appliances , custom cabinets, and granite counter tops. Kitchen, breakfast, and family rooms all open together and share view out of the back. Enjoy relaxing on covered front porch. Superior location in planned community with many amenities in it for residents only. State of the art Amenity Center with Infinity edge & beach entry play pools and a separate Jr. Olympic style pool. Gym with 24/7 resident access. Two wonderful playgrounds that even has a zip-line and a Catch and release fishing pond ! Many hike, bike, and walking/jogging trails. Quiet country living just a few short minutes from major shopping, schools, and entertainment. Put this on your must see list. You wont be disappointed!
- Type:
- Single Family
- Sq.Ft.:
- 3,089
- Status:
- NEW LISTING
- Beds:
- 4
- Lot size:
- 0.15 Acres
- Year built:
- 2019
- Baths:
- 4.00
- MLS#:
- 1783621
- Subdivision:
- PARK VILLAGE
ADDITIONAL INFORMATION
Beautiful 4 bed, 3.5 bath the offers an incredible study, game room and back porch. Large open living room allows for family time and the upstairs living area is a retreat for gaming or movies. High ceilings and beautiful wood look flooring set the stage for all that will happen in this spacious home. The gourmet kitchen with stunning granite countertops, white cabinets, gas stove and stainless steel appliances give you all you need to cook some wonderful meals. The oversized master bedroom and generous other bedrooms give you the space you need to enjoy family but also allow for personal time. The bathrooms are well appointed and the huge master bath and closet are almost a wing of it's own. The neighborhood amenities include a pool and playground and the proximity to San Antonio with space in the country are the icing on the cake of this wonderful home.
$404,001
29425 Lost Copper Bulverde, TX 78163
- Type:
- Single Family
- Sq.Ft.:
- 2,539
- Status:
- NEW LISTING
- Beds:
- 5
- Lot size:
- 0.11 Acres
- Year built:
- 2024
- Baths:
- 3.00
- MLS#:
- 1783600
- Subdivision:
- COPPER CANYON
ADDITIONAL INFORMATION
The Lombardi is a two-story, 2539 square foot, 5-bedroom, 2.5 bathroom, 2-car garage layout. A deep-set, covered porch opens to a foyer, formal dining room, and powder room. A butler entry connects the dining room and spacious kitchen lined with abundant cabinet and counterspace. Classic white subway tile backsplash is a perfect accent. The large kitchen island faces the family room. The private main bedroom suite is located off the family room and features a separate tub and shower, double vanity sinks, ceramic tile flooring, private water closet and a large walk-in closet. A downstairs utility room is located off the entry foyer and a storage space is located under the stairs. The second floor includes a versatile loft area with plenty of natural light, a full bath, four secondary bedrooms, and spacious closets. Additional features include 9-foot ceilings, 2-inch faux wood blinds throughout the home, luxury vinyl plank flooring in entryway, family room, kitchen, and dining room, ceramic tile at all bathrooms and utility room, pre-plumb for water softener loop, and full yard landscaping and irrigation. You'll enjoy added security in your new home with our Home is Connected features. Using one central hub that talks to all the devices in your home, you can control the lights, thermostat and locks, all from your cellular device.
$366,501
29433 Lost Copper Bulverde, TX 78163
- Type:
- Single Family
- Sq.Ft.:
- 1,703
- Status:
- NEW LISTING
- Beds:
- 4
- Lot size:
- 0.12 Acres
- Year built:
- 2024
- Baths:
- 2.00
- MLS#:
- 1783593
- Subdivision:
- COPPER CANYON
ADDITIONAL INFORMATION
The Bryant is a single-story, 1703 square foot, 4-bedroom, 2 bathroom, layout designed to provide you with spacious, open concept living. Welcome guests as they walk through the elongated foyer with decorative nook to the spacious eat-in kitchen. Facing the family room area, the kitchen includes an oversized island, corner pantry with shelving, plenty of cabinet storage, granite countertops, stylish subway tile backsplash, stainless steel appliances, and electric cooking range. The private main bedroom is located at the back of the house and features a relaxing ensuite complete with double vanities, separate tub and walk-in shower, water closet, and spacious walk-in closet. One secondary bedroom is located off the entry and is ideal for an office space. The remaining secondary bedrooms and second full bath are centrally located off the kitchen, and a spacious utility room is conveniently located adjacent to the family room. Additional features include tall 9-foot ceilings, 2-inch faux wood blinds throughout the home, luxury vinyl plank flooring in the entry, family room, kitchen, and dining area, ceramic tile in the bathrooms and utility room, and pre-plumb for water softener loop. You'll enjoy added security in your new home with our Home is Connected features. Using one central hub that talks to all the devices in your home, you can control the lights, thermostat and locks, all from your cellular device. Relax outside on a covered patio (per plan) located off the family room and enjoy full yard landscaping and full yard irrigation.
$1,100,000
2906 ELK RIVER TRL Bulverde, TX 78163
- Type:
- Single Family
- Sq.Ft.:
- 3,673
- Status:
- NEW LISTING
- Beds:
- 4
- Lot size:
- 1.51 Acres
- Year built:
- 2010
- Baths:
- 4.00
- MLS#:
- 1783191
- Subdivision:
- SADDLERIDGE
ADDITIONAL INFORMATION
Discover the allure of countryside living in this stunning Mediterranean retreat. Nestled amidst the cul-de-sac and mature trees, this one-story haven boasts plenty of luxurious amenities, including an inground pool and spa, outdoor kitchen, and a private backyard oasis. With 4 bedrooms, a media room, office, and chef's kitchen, this home offers both elegance and functionality. For the chef in the family, enjoy this amazing island kitchen, complete with commercial-grade stainless appliances, gas cooking, a convenient pot filler, beverage fridge and stone accents. Relax and unwind in the spacious living areas, featuring high ceilings, abundant natural light, and a cozy fireplace. The media room, next to the wine storage and beverage bar area, provides the perfect setting for movie nights while the home office offers a peaceful retreat for work or study. Step outside to your own private paradise, where a sparkling inground pool with waterfall and spa await. This home is ready for you to host unforgettable gatherings with all the outdoor luxuries! Pool, spa, fireplace, outdoor grill and pizza oven! The primary suite is private from the rest of the home and includes a luxurious bathroom. Featuring double vanities, large walk in shower and outdoor access. Additional amenities are the abundance of storage, pool bath and 3 car garage! Escape the hustle and bustle of the city and embrace the tranquility of country living. With its seamless blend of indoor-outdoor living spaces and luxurious amenities, this Mediterranean oasis offers a lifestyle like no other. Schedule Your Private Tour Today and don't miss your chance to call this exquisite property home. Experience the beauty and charm of country living at its finest.
$455,000
5509 Black Walnut Bulverde, TX 78163
- Type:
- Single Family
- Sq.Ft.:
- 2,373
- Status:
- NEW LISTING
- Beds:
- 4
- Lot size:
- 0.15 Acres
- Year built:
- 2019
- Baths:
- 3.00
- MLS#:
- 1782906
- Subdivision:
- HIDDEN TRAILS
ADDITIONAL INFORMATION
Live luxuriously in the highly desired Hidden Trails Community! This stunning home offers the best of both worlds, spacious living and outdoor enjoyment. Privacy is built in here, with only one neighbor! Side fencing, and a beautiful stone wall as the backdrop. The open layout seamlessly connects the family room, expansive kitchen, and dining area. Step outside to the extended covered patio, and a large yard equipped with additional seating to create your backyard oasis. This home caters to everyone's needs, boasting four bedrooms, three full baths, oversized laundry room, and a versatile bonus room that can be used as a game room, office, or playroom; the possibilities are endless. The owner's suite is tucked away at the back of the house for maximum privacy. Let's talk about the amenities! Community pool, gym, playgrounds, private trails, basketball courts, a fishing pond, and community events. Top-rated Comal ISD schools complete the picture. The location is unbeatable,with easy access to major highways.
$578,146
1708 Durham Park Bulverde, TX 78163
- Type:
- Single Family
- Sq.Ft.:
- 2,632
- Status:
- NEW LISTING
- Beds:
- 4
- Lot size:
- 0.17 Acres
- Year built:
- 2024
- Baths:
- 3.00
- MLS#:
- 1782874
- Subdivision:
- VENTANA
ADDITIONAL INFORMATION
This beautifully styled two-story home featuring 4 bedrooms, 3 full baths, and oversized game room upstairs. This home offers the open-concept floorplan that seamlessly integrates the living, dining, and kitchen areas. The heart of this home is the kitchen, featuring Stainless-steel appliances, granite countertops, and an island, perfect for both culinary enthusiasts and entertaining guests. Covered patio in back yard ready for outdoor entertaining. Community Features: Pool and clubhouse. Comal ISD
- Type:
- Single Family
- Sq.Ft.:
- 2,678
- Status:
- NEW LISTING
- Beds:
- 5
- Lot size:
- 0.11 Acres
- Year built:
- 2024
- Baths:
- 4.00
- MLS#:
- 1782896
- Subdivision:
- COPPER CANYON
ADDITIONAL INFORMATION
The Landry is one of our larger floor plans. This layout features two-stories, 2678 square feet, 5 bedrooms, and 3.5 bathrooms. The covered front patio opens into a foyer, utility room, and beautiful formal dining room with natural light. The dining room leads into an open concept kitchen with stainless steel appliances, granite countertops, white subway tile backsplash, and angled kitchen island that faces the spacious family room, perfect for entertaining! A covered covered patio (per plan) (per plan) is located off the family room. The private main bedroom suite is also located off the family room and features ceramic tile flooring, desirable double vanity sinks, separate garden tub and shower, private water closet, and large walk-in closet with plenty of shelving. A half bath and storage closet are located by the stairs. The second story features a versatile loft filled with natural light, two full bathrooms, four secondary bedrooms with spacious closets and a linen closet. You'll enjoy added security in your new home with our Home is Connected features. Using one central hub that talks to all the devices in your home, you can control the lights, thermostat and locks, all from your cellular device. Additional features include tall 9-foot ceilings, 2-inch faux wood blinds throughout the home, luxury vinyl plank flooring in the entry, family room, kitchen, and dining area, ceramic tile in the bathrooms and utility room, pre-plumb for water softener loop, and full yard landscaping and irrigation.
- Type:
- Single Family
- Sq.Ft.:
- 2,678
- Status:
- NEW LISTING
- Beds:
- 5
- Lot size:
- 0.11 Acres
- Year built:
- 2024
- Baths:
- 4.00
- MLS#:
- 1782895
- Subdivision:
- COPPER CANYON
ADDITIONAL INFORMATION
The Landry is one of our larger floor plans. This layout features two-stories, 2678 square feet, 5 bedrooms, and 3.5 bathrooms. The covered front patio opens into a foyer, utility room, and beautiful formal dining room with natural light. The dining room leads into an open concept kitchen with stainless steel appliances, granite countertops, white subway tile backsplash, and angled kitchen island that faces the spacious family room, perfect for entertaining! A covered covered patio (per plan) (per plan) is located off the family room. The private main bedroom suite is also located off the family room and features ceramic tile flooring, desirable double vanity sinks, separate garden tub and shower, private water closet, and large walk-in closet with plenty of shelving. A half bath and storage closet are located by the stairs. The second story features a versatile loft filled with natural light, two full bathrooms, four secondary bedrooms with spacious closets and a linen closet. You'll enjoy added security in your new home with our Home is Connected features. Using one central hub that talks to all the devices in your home, you can control the lights, thermostat and locks, all from your cellular device. Additional features include tall 9-foot ceilings, 2-inch faux wood blinds throughout the home, luxury vinyl plank flooring in the entry, family room, kitchen, and dining area, ceramic tile in the bathrooms and utility room, pre-plumb for water softener loop, and full yard landscaping and irrigation.
- Type:
- Single Family
- Sq.Ft.:
- 2,539
- Status:
- NEW LISTING
- Beds:
- 5
- Lot size:
- 0.11 Acres
- Year built:
- 2024
- Baths:
- 3.00
- MLS#:
- 1782890
- Subdivision:
- COPPER CANYON
ADDITIONAL INFORMATION
The Lombardi is a two-story, 2539 square foot, 5-bedroom, 2.5 bathroom, 2-car garage layout. A deep-set, covered porch opens to a foyer, formal dining room, and powder room. A butler entry connects the dining room and spacious kitchen lined with abundant cabinet and counterspace. Classic white subway tile backsplash is a perfect accent. The large kitchen island faces the family room. The private main bedroom suite is located off the family room and features a separate tub and shower, double vanity sinks, ceramic tile flooring, private water closet and a large walk-in closet. A downstairs utility room is located off the entry foyer and a storage space is located under the stairs. The second floor includes a versatile loft area with plenty of natural light, a full bath, four secondary bedrooms, and spacious closets. Additional features include 9-foot ceilings, 2-inch faux wood blinds throughout the home, luxury vinyl plank flooring in entryway, family room, kitchen, and dining room, ceramic tile at all bathrooms and utility room, pre-plumb for water softener loop, and full yard landscaping and irrigation. You'll enjoy added security in your new home with our Home is Connected features. Using one central hub that talks to all the devices in your home, you can control the lights, thermostat and locks, all from your cellular device.
- Type:
- Single Family
- Sq.Ft.:
- 2,539
- Status:
- NEW LISTING
- Beds:
- 5
- Lot size:
- 0.11 Acres
- Year built:
- 2024
- Baths:
- 3.00
- MLS#:
- 1782889
- Subdivision:
- COPPER CANYON
ADDITIONAL INFORMATION
The Lombardi is a two-story, 2539 square foot, 5-bedroom, 2.5 bathroom, 2-car garage layout. A deep-set, covered porch opens to a foyer, formal dining room, and powder room. A butler entry connects the dining room and spacious kitchen lined with abundant cabinet and counterspace. Classic white subway tile backsplash is a perfect accent. The large kitchen island faces the family room. The private main bedroom suite is located off the family room and features a separate tub and shower, double vanity sinks, ceramic tile flooring, private water closet and a large walk-in closet. A downstairs utility room is located off the entry foyer and a storage space is located under the stairs. The second floor includes a versatile loft area with plenty of natural light, a full bath, four secondary bedrooms, and spacious closets. Additional features include 9-foot ceilings, 2-inch faux wood blinds throughout the home, luxury vinyl plank flooring in entryway, family room, kitchen, and dining room, ceramic tile at all bathrooms and utility room, pre-plumb for water softener loop, and full yard landscaping and irrigation. You'll enjoy added security in your new home with our Home is Connected features. Using one central hub that talks to all the devices in your home, you can control the lights, thermostat and locks, all from your cellular device.
- Type:
- Single Family
- Sq.Ft.:
- 2,539
- Status:
- NEW LISTING
- Beds:
- 5
- Lot size:
- 0.11 Acres
- Year built:
- 2024
- Baths:
- 3.00
- MLS#:
- 1782887
- Subdivision:
- COPPER CANYON
ADDITIONAL INFORMATION
The Lombardi is a two-story, 2539 square foot, 5-bedroom, 2.5 bathroom, 2-car garage layout. A deep-set, covered porch opens to a foyer, formal dining room, and powder room. A butler entry connects the dining room and spacious kitchen lined with abundant cabinet and counterspace. Classic white subway tile backsplash is a perfect accent. The large kitchen island faces the family room. The private main bedroom suite is located off the family room and features a separate tub and shower, double vanity sinks, ceramic tile flooring, private water closet and a large walk-in closet. A downstairs utility room is located off the entry foyer and a storage space is located under the stairs. The second floor includes a versatile loft area with plenty of natural light, a full bath, four secondary bedrooms, and spacious closets. Additional features include 9-foot ceilings, 2-inch faux wood blinds throughout the home, luxury vinyl plank flooring in entryway, family room, kitchen, and dining room, ceramic tile at all bathrooms and utility room, pre-plumb for water softener loop, and full yard landscaping and irrigation. You'll enjoy added security in your new home with our Home is Connected features. Using one central hub that talks to all the devices in your home, you can control the lights, thermostat and locks, all from your cellular device.
- Type:
- Single Family
- Sq.Ft.:
- 3,360
- Status:
- NEW LISTING
- Beds:
- 5
- Lot size:
- 0.11 Acres
- Year built:
- 2024
- Baths:
- 4.00
- MLS#:
- 1782904
- Subdivision:
- VENTANA
ADDITIONAL INFORMATION
Ready Now! Love where you live in the Ventana subdivision in Bulverde, TX! The Atalon floor plan is a stunning 2-story home with 5 bedrooms, 3.5 bathrooms, study, formal dining, and a 2-car garage! This home has it all, including a sizable game room and ceramic tile flooring throughout the common areas! The gourmet kitchen is sure to please with a large center island, 42-inch cabinets, granite countertops, pendant lighting, double ovens, and built-in stainless-steel appliances! Retreat to the first-floor Owner's Suite featuring a beautiful bay window, double sinks, a separate tub and shower, and a walk-in closet! Enjoy the great outdoors on the covered patio! Don't miss your opportunity to call Ventana home, schedule a visit today!
- Type:
- Single Family
- Sq.Ft.:
- 2,678
- Status:
- NEW LISTING
- Beds:
- 5
- Lot size:
- 0.11 Acres
- Year built:
- 2024
- Baths:
- 4.00
- MLS#:
- 1782893
- Subdivision:
- COPPER CANYON
ADDITIONAL INFORMATION
The Landry is one of our larger floor plans. This layout features two-stories, 2678 square feet, 5 bedrooms, and 3.5 bathrooms. The covered front patio opens into a foyer, utility room, and beautiful formal dining room with natural light. The dining room leads into an open concept kitchen with stainless steel appliances, granite countertops, white subway tile backsplash, and angled kitchen island that faces the spacious family room, perfect for entertaining! A covered covered patio (per plan) (per plan) is located off the family room. The private main bedroom suite is also located off the family room and features ceramic tile flooring, desirable double vanity sinks, separate garden tub and shower, private water closet, and large walk-in closet with plenty of shelving. A half bath and storage closet are located by the stairs. The second story features a versatile loft filled with natural light, two full bathrooms, four secondary bedrooms with spacious closets and a linen closet. You'll enjoy added security in your new home with our Home is Connected features. Using one central hub that talks to all the devices in your home, you can control the lights, thermostat and locks, all from your cellular device. Additional features include tall 9-foot ceilings, 2-inch faux wood blinds throughout the home, luxury vinyl plank flooring in the entry, family room, kitchen, and dining area, ceramic tile in the bathrooms and utility room, pre-plumb for water softener loop, and full yard landscaping and irrigation.
- Type:
- Single Family
- Sq.Ft.:
- 2,539
- Status:
- NEW LISTING
- Beds:
- 5
- Lot size:
- 0.11 Acres
- Year built:
- 2024
- Baths:
- 3.00
- MLS#:
- 1782891
- Subdivision:
- COPPER CANYON
ADDITIONAL INFORMATION
The Lombardi is a two-story, 2539 square foot, 5-bedroom, 2.5 bathroom, 2-car garage layout. A deep-set, covered porch opens to a foyer, formal dining room, and powder room. A butler entry connects the dining room and spacious kitchen lined with abundant cabinet and counterspace. Classic white subway tile backsplash is a perfect accent. The large kitchen island faces the family room. The private main bedroom suite is located off the family room and features a separate tub and shower, double vanity sinks, ceramic tile flooring, private water closet and a large walk-in closet. A downstairs utility room is located off the entry foyer and a storage space is located under the stairs. The second floor includes a versatile loft area with plenty of natural light, a full bath, four secondary bedrooms, and spacious closets. Additional features include 9-foot ceilings, 2-inch faux wood blinds throughout the home, luxury vinyl plank flooring in entryway, family room, kitchen, and dining room, ceramic tile at all bathrooms and utility room, pre-plumb for water softener loop, and full yard landscaping and irrigation. You'll enjoy added security in your new home with our Home is Connected features. Using one central hub that talks to all the devices in your home, you can control the lights, thermostat and locks, all from your cellular device.
- Type:
- Single Family
- Sq.Ft.:
- 2,241
- Status:
- NEW LISTING
- Beds:
- 3
- Lot size:
- 0.14 Acres
- Year built:
- 2024
- Baths:
- 3.00
- MLS#:
- 1782883
- Subdivision:
- COPPER CANYON
ADDITIONAL INFORMATION
The Bowen is a 2-story, 2241 square foot, 3-bedroom, 2.5 bathroom, 2-car garage layout that provides the perfect area. A covered front porch guides you into a foyer entry with attached powder room. The foyer opens into a large open concept living, dining, and kitchen space with tons of cabinet storage and countertop space. Kitchen features also include granite countertops, kitchen island, stainless steel appliances, classic white subway tile backsplash, and spacious corner pantry. The kitchen sink faces a large window looking into the backyard. Enjoy a covered covered patio (per plan) (per plan) located off the dining area. The second story opens into a versatile loft space with plenty of natural light, an upstairs utility room, a full bath, and all three bedrooms. A decorative nook located off the stairway guides you to the large main bedroom and ensuite bathroom, secluded from the other bedrooms. Features include a semi-vaulted ceiling in the bedroom, separate tub and shower, double vanity sinks, and spacious walk-in closet. Additional features include, 9-foot ceilings, 2-inch faux wood blinds throughout the home, luxury vinyl plank flooring in entryway, family room, kitchen, and dining area, ceramic tile at all bathrooms and utility room, pre-plumb for water softener loop, and full yard landscaping and irrigation. You'll enjoy added security in your new home with our Home is Connected features. Using one central hub that talks to all the devices in your home, you can control the lights, thermostat and locks, all from your cellular device.
- Type:
- Single Family
- Sq.Ft.:
- 1,703
- Status:
- NEW LISTING
- Beds:
- 4
- Lot size:
- 0.12 Acres
- Year built:
- 2024
- Baths:
- 2.00
- MLS#:
- 1782881
- Subdivision:
- COPPER CANYON
ADDITIONAL INFORMATION
The Bryant is a single-story, 1703 square foot, 4-bedroom, 2 bathroom, layout designed to provide you with spacious, open concept living. Welcome guests as they walk through the elongated foyer with decorative nook to the spacious eat-in kitchen. Facing the family room area, the kitchen includes an oversized island, corner pantry with shelving, plenty of cabinet storage, granite countertops, stylish subway tile backsplash, stainless steel appliances, and electric cooking range. The private main bedroom is located at the back of the house and features a relaxing ensuite complete with double vanities, separate tub and walk-in shower, water closet, and spacious walk-in closet. One secondary bedroom is located off the entry and is ideal for an office space. The remaining secondary bedrooms and second full bath are centrally located off the kitchen, and a spacious utility room is conveniently located adjacent to the family room. Additional features include tall 9-foot ceilings, 2-inch faux wood blinds throughout the home, luxury vinyl plank flooring in the entry, family room, kitchen, and dining area, ceramic tile in the bathrooms and utility room, and pre-plumb for water softener loop. You'll enjoy added security in your new home with our Home is Connected features. Using one central hub that talks to all the devices in your home, you can control the lights, thermostat and locks, all from your cellular device. Relax outside on a covered patio (per plan) located off the family room and enjoy full yard landscaping and full yard irrigation.
- Type:
- Single Family
- Sq.Ft.:
- 1,651
- Status:
- NEW LISTING
- Beds:
- 3
- Lot size:
- 0.12 Acres
- Year built:
- 2024
- Baths:
- 2.00
- MLS#:
- 1782877
- Subdivision:
- COPPER CANYON
ADDITIONAL INFORMATION
The Brown is a single-story, 1651 square foot, 3-bedroom, 2 bathroom, 2-car garage layout. This layout features a separate dining space that leads to an open kitchen. The kitchen includes plenty of cabinet storage, granite countertops, subway tile backsplash, stainless steel appliances, electric cooking range, and deep kitchen island facing the living room. The large first bedroom suite is located off the family room and features double vanity sink, separate tub and walk-in shower, private water closet, and a spacious walk-in closet. Spacious secondary bedrooms with large closets, a second full bath with plenty of natural light, and a utility room are conveniently located off the family room. Additional features include tall 9-foot ceilings, 2-inch faux wood blinds throughout the home, luxury vinyl plank flooring in the entry, family room, kitchen, and dining area, ceramic tile in the bathrooms and utility room, and pre-plumb for water softener loop. You'll enjoy added security in your new home with our Home is Connected features. Using one central hub that talks to all the devices in your home, you can control the lights, thermostat and locks, all from your cellular device. Relax outside on the large covered patio (per plan) located off the family room and enjoy full yard landscaping and full yard irrigation.
- Type:
- Single Family
- Sq.Ft.:
- 2,678
- Status:
- NEW LISTING
- Beds:
- 5
- Lot size:
- 0.11 Acres
- Year built:
- 2024
- Baths:
- 4.00
- MLS#:
- 1782789
- Subdivision:
- COPPER CANYON
ADDITIONAL INFORMATION
The Landry is one of our larger floor plans. This layout features two-stories, 2678 square feet, 5 bedrooms, and 3.5 bathrooms. The covered front patio opens into a foyer, utility room, and beautiful formal dining room with natural light. The dining room leads into an open concept kitchen with stainless steel appliances, granite countertops, white subway tile backsplash, and angled kitchen island that faces the spacious family room, perfect for entertaining! A covered covered patio (per plan) (per plan) is located off the family room. The private main bedroom suite is also located off the family room and features ceramic tile flooring, desirable double vanity sinks, separate garden tub and shower, private water closet, and large walk-in closet with plenty of shelving. A half bath and storage closet are located by the stairs. The second story features a versatile loft filled with natural light, two full bathrooms, four secondary bedrooms with spacious closets and a linen closet. You'll enjoy added security in your new home with our Home is Connected features. Using one central hub that talks to all the devices in your home, you can control the lights, thermostat and locks, all from your cellular device. Additional features include tall 9-foot ceilings, 2-inch faux wood blinds throughout the home, luxury vinyl plank flooring in the entry, family room, kitchen, and dining area, ceramic tile in the bathrooms and utility room, pre-plumb for water softener loop, and full yard landscaping and irrigation.
$469,000
3813 CASSIA CT Bulverde, TX 78163
- Type:
- Single Family
- Sq.Ft.:
- 2,368
- Status:
- NEW LISTING
- Beds:
- 4
- Lot size:
- 0.22 Acres
- Year built:
- 2020
- Baths:
- 3.00
- MLS#:
- 1782695
- Subdivision:
- JOHNSON RANCH - COMAL
ADDITIONAL INFORMATION
Welcome to luxury living in the coveted Johnson Ranch a gated subdivision! This stunning 4-bedroom, 3-bathroom, 3-car garage residence boasts a captivating blend of elegance and functionality. As you step inside, you're greeted by soaring high ceilings and an expansive open floor plan, perfectly designed for seamless entertaining and comfortable living. The heart of this home is its spacious kitchen, complete with modern amenities and ample counter space with a huge island, sure to inspire culinary delights. Kitchen features Quartz countertops, white cabinets, and stainless steel appliances. The oversized yard offers endless possibilities for outdoor enjoyment, while the impressive back patio is perfect for your morning coffee or to watch the sunset. The backyard has an amazing Hill Country view and very private with no back neighbor. Step into relaxation in the luxury master suite, where indulgence meets sophistication. The highlight is the master shower, boasting a spacious walk-in design that promises a rejuvenating experience every day. With its sleek finishes and thoughtful layout, this shower offers the ultimate in comfort and style, creating a spa-like ambiance right at home. A versatile flex room awaits, ready to adapt to your lifestyle needs as a media room, game room, or executive office, ensuring there's space for work and play. Beyond the doorstep, you have exceptional schools, ensuring a top-notch education for your family. With its blend of style, comfort, and practicality, this home epitomizes the pinnacle of suburban living. Don't miss the opportunity to make this exquisite property your forever home, where every detail has been carefully curated to exceed your expectations.
$1,100,000
1016 GLENWOOD LOOP Bulverde, TX 78163
Open House:
Saturday, 6/15 6:00-8:00PM
- Type:
- Single Family
- Sq.Ft.:
- 4,477
- Status:
- NEW LISTING
- Beds:
- 6
- Lot size:
- 2.33 Acres
- Year built:
- 2021
- Baths:
- 3.00
- MLS#:
- 1782528
- Subdivision:
- GLENWOOD
ADDITIONAL INFORMATION
OPEN HOUSE Saturday, June 15th 1-3 pm *** This stunning custom built home with transitional-style floor plan is exquisitely designed for true luxury and contains all of the fantastic elements you could want in a spacious, Hill Country home. With 100 oak trees in the front yard alone, this property totals 2.4 acres of usable, flat land, with the back 1 acre fully fenced. Soaring ceilings, clerestory windows, and designer light fixtures provide a vibrant ambience and immediately welcomes all guests. An open-concept great room joins seamlessly with the thoughtfully designed, gourmet kitchen and serves as the true heart of this home. Set atop Mexican red clay terracotta tiles, the household chef is sure to enjoy this kitchen's expansive marble-topped island, Zellige tile backsplash, abundant storage within the glass-front and custom white oak cabinetry, and will love taking advantage of the premiere appliances such as the dual dishwashers and an imported Ilve 6-burner gas range from Italy with brass trim and side-by-side ovens. Six generously sized bedrooms include a stunning, main-level owners suite with vaulted ceiling and a private bath that you will never want to leave with windows spanning 270-degrees for constant sunshine, custom white oak dual vanity, freestanding tub, and a gorgeous walk-in shower offering dual rainfall shower-heads. Entertain easily within this flexible floor plan that provides a spacious loft and bonus media/play rooms upstairs. Every detail of this home was carefully considered, from the fantastic craft/homework room that offers 4 custom, white oak desks plus built-in storage to the well-appointed laundry and mud room with a doggie door for your furry family members and custom, white oak cabinetry. Exterior features consist of a 3-car garage with built-in storage and wall track system, RV or trailer parking pad (meeting all HOA requirements), backyard sprinkler irrigation system, treehouse, plus additional power and sub-panel prewired for a future pool, hot tub, or shop space. If you're looking for true modern luxury in the Texas Hill Country, look no further.
$563,166
1829 Durham Park Bulverde, TX 78163
- Type:
- Single Family
- Sq.Ft.:
- 2,305
- Status:
- NEW LISTING
- Beds:
- 4
- Lot size:
- 0.24 Acres
- Year built:
- 2024
- Baths:
- 3.00
- MLS#:
- 1782379
- Subdivision:
- VENTANA
ADDITIONAL INFORMATION
MOVE IN READY. Hill country living with all the convenience of the city. This home features 4 bedrooms, 3 bathrooms, a private outdoor courtyard for dining alfresco. Kitchen ready for entertaining, stainless steel Whirlpool appliances, gas cooktop, built-in oven and microwave. Covered patio to enjoy outdoor entertaining. Community features swimming pool and recreation center. Comal ISD
$259,000
5359 Forbs Ln Bulverde, TX 78163
- Type:
- Single Family
- Sq.Ft.:
- 1,047
- Status:
- NEW LISTING
- Beds:
- 3
- Lot size:
- 0.13 Acres
- Year built:
- 2020
- Baths:
- 2.00
- MLS#:
- 1782334
- Subdivision:
- Hidden Trails
ADDITIONAL INFORMATION
Located in the highly sought out community of Hidden Trails, this gem is move-in ready and awaiting its new owners! An inviting open floor plan allows for large gatherings and entertaining! Enjoy cooking in the kitchen with the gas stove, granite countertops, and ample countertop and cabinet space. The Owner's Suite, nestled in the back of the home offers privacy and a walk-in closet. Washer, dryer and refrigerator ALL convey!!!! This beautiful Resort-Style community is surrounded by the scenic Texas Hill country and features incredible amenities including an infinity pool, splash pad, junior Olympic-sized lap pool, a clubhouse, fitness and gym center, yoga classes, walking trails with access to dog-friendly Kleck Park, a fishing pond, basketball court and a playground with a zipline. Residents can also enjoy BBQs, community events, and live music at the engaging community center with fun events planned all year round. Schedule your showing today and fall in love with your new home and community!

Bulverde Real Estate
The median home value in Bulverde, TX is $390,900. This is higher than the county median home value of $312,100. The national median home value is $219,700. The average price of homes sold in Bulverde, TX is $390,900. Approximately 93.5% of Bulverde homes are owned, compared to 2.05% rented, while 4.45% are vacant. Bulverde real estate listings include condos, townhomes, and single family homes for sale. Commercial properties are also available. If you see a property you’re interested in, contact a Bulverde real estate agent to arrange a tour today!
Bulverde, Texas 78163 has a population of 5,042. Bulverde 78163 is more family-centric than the surrounding county with 36.8% of the households containing married families with children. The county average for households married with children is 31.85%.
The median household income in Bulverde, Texas 78163 is $91,579. The median household income for the surrounding county is $73,655 compared to the national median of $57,652. The median age of people living in Bulverde 78163 is 43.6 years.
Bulverde Weather
The average high temperature in July is 94.6 degrees, with an average low temperature in January of 40.7 degrees. The average rainfall is approximately 35.2 inches per year, with 0 inches of snow per year.
