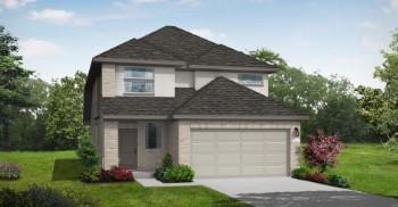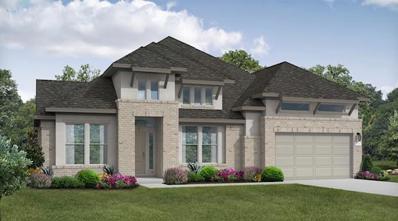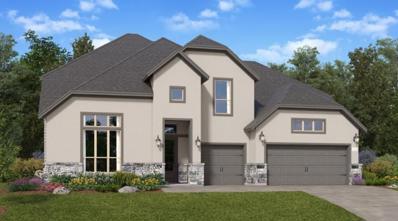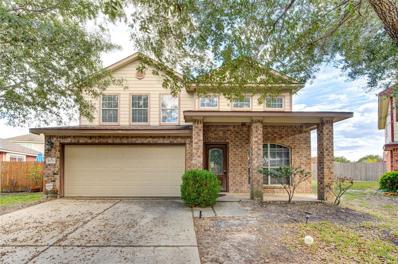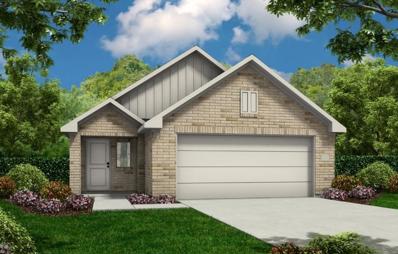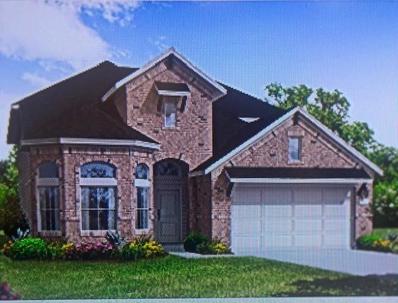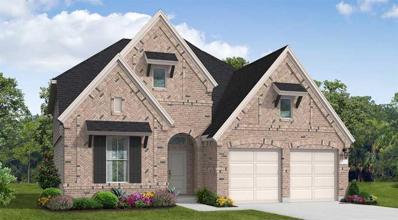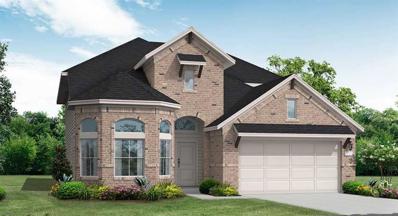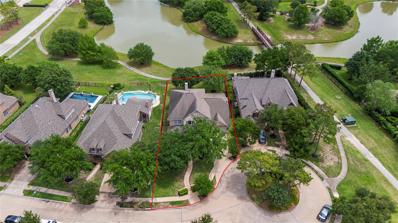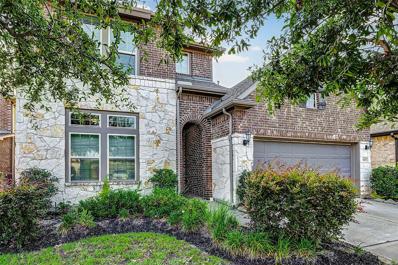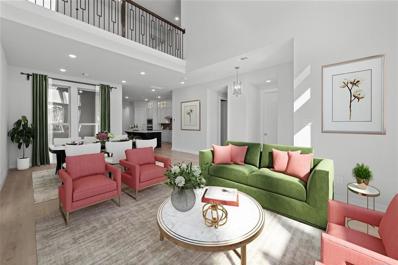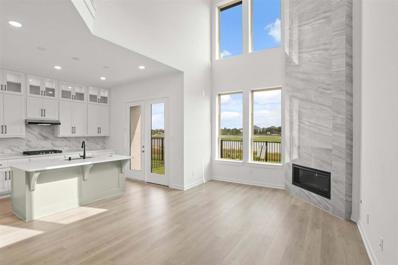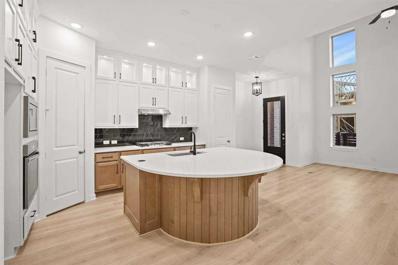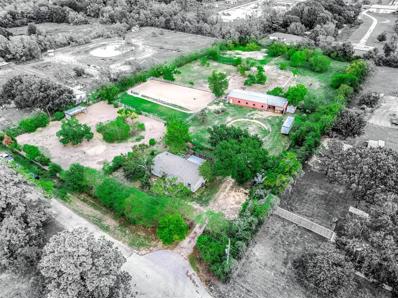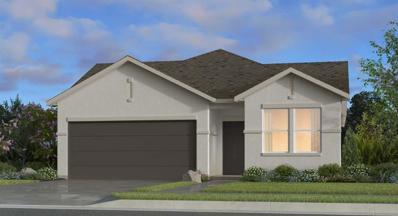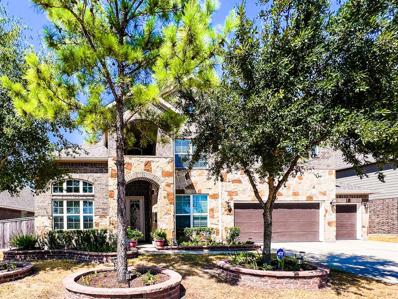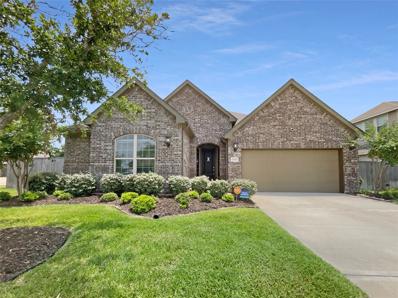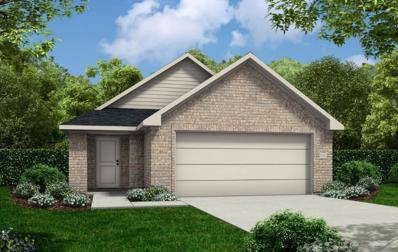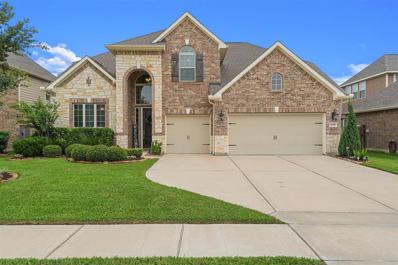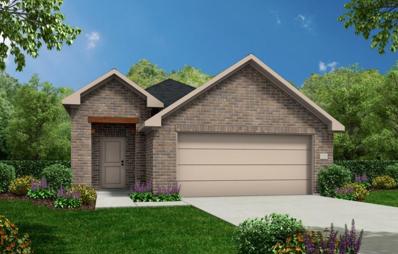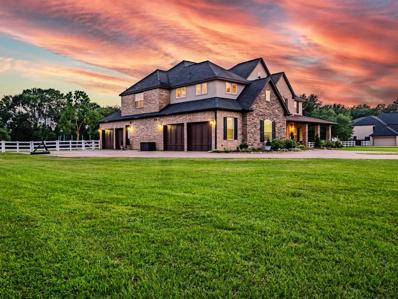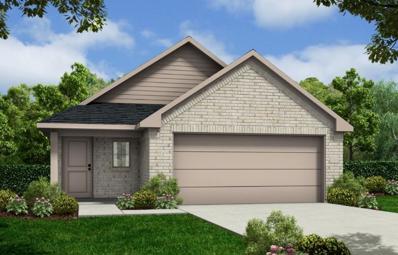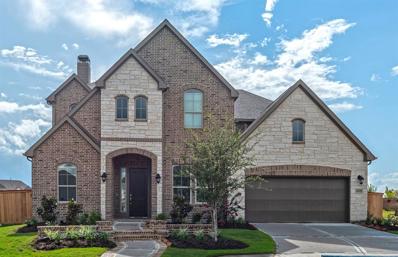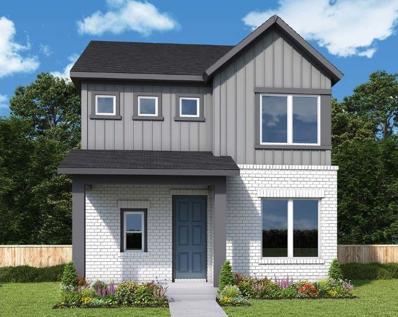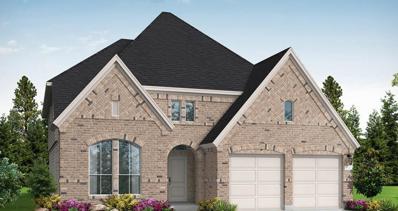Cypress TX Homes for Sale
- Type:
- Single Family
- Sq.Ft.:
- 2,432
- Status:
- NEW LISTING
- Beds:
- 4
- Year built:
- 2024
- Baths:
- 3.00
- MLS#:
- 77631014
- Subdivision:
- Bridgeland
ADDITIONAL INFORMATION
The Covington Floorplan - Step into this exquisite two-story residence through a grand, elegant foyer adorned with wrought iron stair rails and beautiful LVP floors that flow throughout the main living areas of this home. The gourmet kitchen boasts gleaming stone countertops, 42-inch cabinetry, and an oversized island that overlooks the family room. Entertaining becomes effortless with the open-concept layout, and nice upper-level game room, or out on the oversized covered patio. The family room is accentuated by soaring 19-foot ceilings and large windows that fill the space with an abundance of natural light. Retreat to the primary suite, complete with a separate shower and tub, as well as a spacious closet. This home is complemented with a main floor secondary bedroom and full bath. Don't miss the opportunity to experience the beauty of this stunning home located in the award-winning master-planned community of Bridgeland! ÂVisit us today!
- Type:
- Single Family
- Sq.Ft.:
- 3,672
- Status:
- NEW LISTING
- Beds:
- 4
- Year built:
- 2024
- Baths:
- 4.00
- MLS#:
- 29058081
- Subdivision:
- Dunham Pointe
ADDITIONAL INFORMATION
The Tomball Floorplan-This modern-style home on a beautiful reserve lot, with no rear neighbors, is a true standout! The single-story open-concept plan is designed with every comfort in mind. The retreat offers a truly spacious experience with delightful features like bowed windows, a vaulted ceiling, and a luxurious spa-like primary bath with separate vanities and two skillfully designed closets. Three secondary bedrooms each have their own private baths. The oversized family room with its 14â ceiling and large windows opens up to a spacious patio. The elegant kitchen is equipped with an oversized island, ample cabinets, and a breakfast bar overlooking the family room, making entertaining a breeze. Next to the kitchen, the casual dining area adds to the charm. This home includes game and media rooms situated near the covered patio, which is prepared for an outdoor kitchen. Additionally, the well-placed and spacious study makes working from home a pleasure. Visit today!
- Type:
- Single Family
- Sq.Ft.:
- 4,261
- Status:
- NEW LISTING
- Beds:
- 6
- Year built:
- 2024
- Baths:
- 5.00
- MLS#:
- 92981048
- Subdivision:
- Bridgeland
ADDITIONAL INFORMATION
NEW Village Builders Wentworth Collection ''Chatham" Next Gen Design with Elevation "B" in Bridgeland! Versatile Dual Living 2-Story home with 6 Beds (3 down)/5 Baths/3 Car Garage + Dining Room, Game Room & MEDIA Room. Private Suite offers a Separate Front Entrance, Living Room, Bedroom, Full Bath, and Kitchenette. Family Room has Fireplace. Gourmet Island Kitchen has 42" Cabinets, Sparkling Countertops & Great Appliance Pkg! Luxurious Master Suite has Corner Garden Tub, Separate Shower & Large Walk-in Closet. Gorgeous and Extensive Hard Surface Flooring, Mud Room, Covered Patio & More! **ESTIMATED COMPLETION SEPTEMBER 2024**
- Type:
- Single Family
- Sq.Ft.:
- 2,281
- Status:
- NEW LISTING
- Beds:
- 4
- Lot size:
- 0.13 Acres
- Year built:
- 2007
- Baths:
- 2.10
- MLS#:
- 3764650
- Subdivision:
- Oakcrest North Sec 03
ADDITIONAL INFORMATION
Cul-de-sac! Beautiful 3 bedroom, 2.5 bath home in family-friendly Oakcrest North! Formal dining and breakfast room. High ceiling in the living area. The master bath has dual vanities and a separate tub and shower. Master bedroom down. Secondary bedrooms up. Gameroom up. Easy maintenance yard. Full Sprinkler System and Water Softening System.
- Type:
- Single Family
- Sq.Ft.:
- 1,624
- Status:
- NEW LISTING
- Beds:
- 3
- Year built:
- 2024
- Baths:
- 2.10
- MLS#:
- 69853845
- Subdivision:
- Marvida
ADDITIONAL INFORMATION
1 Story, 3 Bedroom, 2 ½ Bath, Upgraded Quartz Kitchen Countertops with Island, Upgraded 3âx12â Herringbone Tile Backsplash, Single Bowl Undermount Kitchen Sink with Upgraded Black Faucet, Stainless Steel Appliances, 42â White Upper Kitchen Cabinets, Luxury Vinyl Plank Flooring in Entry, Kitchen/Dining, Family Room, Utility, and all Baths, Upgraded Interior Trim Package, Dual Vanities in Primary Bath, 2â Window Blinds, Fireplace, Upgraded Plumbing Package, Upgraded Carpet and Pad, Full Front Gutters, Covered Back Patio, Garage Door Opener, Additional Coach Light, ENERGY STAR Certified Home, plus moreâ¦AVAILABLE JULY.
- Type:
- Single Family
- Sq.Ft.:
- 2,855
- Status:
- NEW LISTING
- Beds:
- 4
- Year built:
- 2024
- Baths:
- 3.00
- MLS#:
- 26186890
- Subdivision:
- Dunham Pointe
ADDITIONAL INFORMATION
Explore the Justin floor plan in the prestigious Dunham Pointe community, featuring an all-brick exterior for security and durability. Step inside through the 8-foot front door to discover high ceilings and a foyer in this elegant 2-story home, offering 4 bedrooms, 3 baths, a 2-car garage, and a formal dining room. It continues with an open-concept kitchen and a family room on the main level. Journey upstairs to find a game room and media room on one side, along with 2 additional rooms and a bathroom. This stunning home is a favorite in Dunham Pointe, showcasing a perfect blend of style and functionality. Schedule a tour today!
- Type:
- Single Family
- Sq.Ft.:
- 2,779
- Status:
- NEW LISTING
- Beds:
- 4
- Year built:
- 2024
- Baths:
- 3.00
- MLS#:
- 82617483
- Subdivision:
- Towne Lake
ADDITIONAL INFORMATION
The Justin floorplan - This stunning two-story home boasts great curb appeal. As you enter, you are greeted by an elegant foyer. Continuing into the family room, you will be impressed by the spacious open-concept floor plan. The gourmet kitchen features a grand island that overlooks the family room and a large casual dining area. Impress guests by hosting a barbeque on your covered patio. You will discover additional entertaining space in the upstairs game and media rooms. This home was built for entertaining. Come visit today!
- Type:
- Single Family
- Sq.Ft.:
- 2,836
- Status:
- NEW LISTING
- Beds:
- 4
- Year built:
- 2024
- Baths:
- 3.00
- MLS#:
- 39323774
- Subdivision:
- Towne Lake
ADDITIONAL INFORMATION
The Justin floorplan - This 4 bed and 3 bath home has everything you desire! The soaring 19ft ceilings are one of the many features that are sure to wow your guests. The first floor showcases two bedrooms downstairs, ideal for guests or live-in family members. Down the hall, you will discover a spacious dining room perfect for hosting. The family room offers plenty of natural light and flows right into the gourmet kitchen, complete with an oversized island and bowed window in your casual dining. The primary suite features a beautiful bowed window. Adjacent to the bedroom is a luxurious bath enhanced by an elegant garden tub, and a large shower paired with a seat for relaxation. Take entertaining upstairs to the spacious game room and media room with a popcorn bar. Visit today!
- Type:
- Single Family
- Sq.Ft.:
- 3,870
- Status:
- NEW LISTING
- Beds:
- 4
- Lot size:
- 0.3 Acres
- Year built:
- 2006
- Baths:
- 3.10
- MLS#:
- 67496315
- Subdivision:
- Bridgeland
ADDITIONAL INFORMATION
Model-like home with amazing views in the master-planned community of Bridgeland! This 4-bed, 3.5-bath, 3-car garage David Weekley built home backs up to a beautiful lake surrounded by trees and rolling hills with direct access to Bridgeland's huge trail system. Inside you will find a large open, 2-story family room with a recently updated large island kitchen with stainless appliances and quartz countertops. The primary bedroom has amazing views of the lake and a large en-suite bathroom also recently updated with dual sinks, shower, stand-alone tub, and large walk-in closet. The downstairs features a formal dining room and office with glass french doors. Upstairs has a large game room, 3 secondary bedrooms, and two secondary bathrooms including a jack-n-jill between two of the bedrooms. Other renovations include new hardwood flooring throughout main living, new carpet, and updated baseboards. Enjoy all the amazing amenities that Bridgeland provides! Exceptional Cy-Fair schools!
- Type:
- Single Family
- Sq.Ft.:
- 3,154
- Status:
- NEW LISTING
- Beds:
- 4
- Lot size:
- 0.14 Acres
- Year built:
- 2017
- Baths:
- 4.10
- MLS#:
- 79024501
- Subdivision:
- Town Lake Sec 46
ADDITIONAL INFORMATION
4 bedroom, 4.5 bath David Weekley brick home in the sought after Towne Lake master-planned community. Greeted by the seamless floorplan including a formal dining which can be converted into a study. The great room has soaring double story ceilings decorated with large windows, inviting myriads of natural light, and opens to the chefâs kitchen. The gourmet kitchen is equipped with a large center island/breakfast bar, stainless appliances, and gas range. The downstairs master suite has double vanities, oversized shower for two, and spacious dressing area. A bedroom down with en-suite bath. Upstairs enjoy quality time in the game room. Situated on a cul-de-sac, with a three-car garage, double wide long driveway, oversized patio, and lush backyard. Enjoy all the activities and amenities that your neighborhood has to offer. The Boardwalk, fine dining, shopping, and an exciting waterpark where you can float the river, race down water slides, and swim laps in the Olympic-styleÂpool.
- Type:
- Condo/Townhouse
- Sq.Ft.:
- 2,150
- Status:
- NEW LISTING
- Beds:
- 3
- Year built:
- 2024
- Baths:
- 2.10
- MLS#:
- 41287203
- Subdivision:
- Bridgeland Central
ADDITIONAL INFORMATION
MLS# 41287203 - Built by Highland Homes. Ready Now! ~ NEW Bridgeland Central Luxury Villas by Highland Homes! The Chatham Features Soaring Ceilings, Natural Light & Functional Design. 2 Story, 3 Bed, 2.5 Bath, 2 Rear Load Garage! Upgraded Hard Surface Floors at Main Living Area. HUGE Windows and Open Volume Ceiling! Kitchen Opens to Family Room & Silestone Quartz Counters! Primary Suite w/ Dual Vanities, Large Walk-In Shower w/ Freestanding Tub. Primary / Secondary Bedrooms Upstairs w/ Full Bath and Game Room! Full Yard Sprinkler, All Exterior Lawn Maintenance Included w/ dues. Zoned to Award Winning Cy-Fair ISD Schools! LOW Electric Bills! Built with the Quality & Craftsmanship you expect only in a Highland Home.
$545,094
19823 Curved Steel Cypress, TX 77433
- Type:
- Condo/Townhouse
- Sq.Ft.:
- 2,097
- Status:
- NEW LISTING
- Beds:
- 4
- Year built:
- 2024
- Baths:
- 3.00
- MLS#:
- 6139987
- Subdivision:
- Bridgeland Central
ADDITIONAL INFORMATION
MLS# 6139987 - Built by Highland Homes. Ready Now! ~ NEW Bridgeland Central Luxury Cottages by Highland Homes! Water View Property! The Abbey Features Soaring Ceilings, Natural Light & Functional Design. Upgraded Hard Surface Floors at Main Living Area. HUGE Windows and Open Volume Ceiling! Kitchen Opens to Family Room & Silestone Quartz Counters! Primary Suite w/ Dual Vanities, Freestanding Tub w/Shower. Guest Bedroom Down with Full Bath - Primary Bedroom with 2 Other Bedrooms Upstairs with Full Bath and Loft! Rear Patio, No Rear Neighbors, Backs to Water Feature with Full Yard Sprinkler, All Exterior Maintenance Included with dues. Zoned to Award Winning Cy-Fair ISD Schools. 2023 HERS Energy Rated = LOW Electric Bills! Built with the Quality & Craftsmanship you expect only in a Highland Home!!
- Type:
- Condo/Townhouse
- Sq.Ft.:
- 1,795
- Status:
- NEW LISTING
- Beds:
- 3
- Year built:
- 2024
- Baths:
- 2.10
- MLS#:
- 86312462
- Subdivision:
- Bridgeland Central
ADDITIONAL INFORMATION
MLS# 86312462 - Built by Highland Homes. Ready Now! ~ Presenting a captivating home that redefines urban living. Nestled in the desirable community of Bridgeland Central, this 3-bedroom gem combines convenience and style. The main floor opens to a chic living space, complemented by a modern kitchen featuring sleek appliances. Upstairs, discover well-appointed bedrooms, providing a cozy retreat. With a private patio for outdoor gatherings and proximity to local amenities, this home offers a harmonious blend of comfort and accessibility. An ideal opportunity for those seeking a vibrant urban lifestyle with a touch of elegance!
$645,000
18702 Fern Street Cypress, TX 77429
- Type:
- Other
- Sq.Ft.:
- 1,500
- Status:
- NEW LISTING
- Beds:
- 3
- Lot size:
- 4.14 Acres
- Year built:
- 1999
- Baths:
- 2.00
- MLS#:
- 32026564
- Subdivision:
- Addix Adolf
ADDITIONAL INFORMATION
Attention Buyers, Builders & Investors! Versatile Investment Opportunity! Unrestricted 4+ acres in Cypress, TX. Close proximity to the Grand Parkway adds to its appeal. Motivated Seller!! Property offers an abundance of features & amenities, making it incredibly attractive for various purposes. The equestrian facilities are impressive, from the 10-stalled barn & tack room to the lighted riding arena & round pen. The added convenience of the concrete wash rack enhances the functionality of the property for horse enthusiasts, is a great place for any hobbyist or anyone who works in their garage daily. Barn could easily be converted into a warehouse or storage facility while the home, with its ample space, covered front & back porches & private fenced backyard, provides a comfortable living or commercial office. Its history of not flooding is undoubtedly reassuring for potential buyers. Located in Tomball ISD, No HOA or MUD district. All livestock & FFA are warmly welcome.
- Type:
- Single Family
- Sq.Ft.:
- 1,677
- Status:
- NEW LISTING
- Beds:
- 3
- Year built:
- 2024
- Baths:
- 2.00
- MLS#:
- 86990289
- Subdivision:
- Bridge Creek
ADDITIONAL INFORMATION
MLS#86990289 Buit by Taylor Morrison, September Completion. Step into the radiant Viola floor plan, where sunlight floods every corner and coveted design elements await your admiration. As you enter, an exquisite foyer welcomes you, leading to a two-car garage for your convenience. The secluded primary suite promises tranquility, while a charming front porch and covered patio beckon for relaxation. Entering the heart of the home, an open dining room seamlessly connects to the kitchen, boasting an inviting island for casual gatherings and a generous walk-in pantry. Nestled just beyond the entryway are two bedrooms and a full bath, showcasing the thoughtful layout of this abode. As you explore further, discover ample space for growth with three additional bedrooms and a flex room, offering versatility to suit your lifestyle. Structural options added include: Covered outdoor living, pop up ceiling great room/primary suite and slide in tub at primary bath.
- Type:
- Single Family
- Sq.Ft.:
- 4,173
- Status:
- NEW LISTING
- Beds:
- 5
- Lot size:
- 0.2 Acres
- Year built:
- 2016
- Baths:
- 4.10
- MLS#:
- 97840768
- Subdivision:
- Mirabella Sec 10
ADDITIONAL INFORMATION
Step into luxury with this stunning 2-story home featuring over 4,000 square feet of living space, 5 bedrooms, 4 full baths, a 1/2 bath, and a 3-CAR GARAGE! Enjoy a SUNROOM, HOME OFFICE with full bath, mud room, DEN, upstairs GAME ROOM, and MEDIA room. The exterior boasts beautiful curb appeal with designer stones and bricks. Inside, you'll find exquisite flooring, SURROUND SOUND system, MODERN cabinetry, GRANITE COUNTERTOPS, expansive KITCHEN ISLAND, and stainless-steel appliances. Zoned to top-rated CFISD schools, this home is perfect for families looking for both style and functionality.
- Type:
- Single Family
- Sq.Ft.:
- 2,259
- Status:
- NEW LISTING
- Beds:
- 4
- Lot size:
- 0.21 Acres
- Year built:
- 2019
- Baths:
- 2.00
- MLS#:
- 62430180
- Subdivision:
- Miramesa Sec 6
ADDITIONAL INFORMATION
Welcome to this beautiful modern home that exudes sophistication. The interior features a calming neutral color palette that creates a warm and inviting atmosphere. The kitchen is the heart of the home, with a central island providing ample workspace for cooking enthusiasts. The accent backsplash complements the stainless steel appliances, giving the kitchen a contemporary and sleek look. The primary bedroom is spacious and includes a generous walk-in closet for storage. The primary bathroom is equipped with double sinks for added convenience. This well-designed home is waiting for its next owner to appreciate its value and make it their own.
- Type:
- Single Family
- Sq.Ft.:
- 1,624
- Status:
- NEW LISTING
- Beds:
- 3
- Year built:
- 2024
- Baths:
- 2.10
- MLS#:
- 12502263
- Subdivision:
- Marvida
ADDITIONAL INFORMATION
1 Story, 3 Bedroom, 2 ½ Bath, Granite Kitchen Countertops with Island, Upgraded 3âx12â Herringbone Tile Backsplash, Undermount Stainless Steel Kitchen Sink with Pull Out Faucet, Stainless Steel Appliances, 42â White Upper Kitchen Cabinets, Luxury Vinyl Plank Flooring in Entry, Kitchen/Dining, Family Room, Utility, and all Baths, Upgraded Interior Trim Package, Dual Vanities in Primary Bath, 2â Window Blinds, Upgraded Plumbing Package, Upgraded Carpet and Pad, Full Front Gutters, Covered Back Patio, Garage Door Opener, Additional Coach Light, ENERGY STAR Certified Home, plus moreâ¦AVAILABLE SEPTEMBER.
- Type:
- Single Family
- Sq.Ft.:
- 3,920
- Status:
- NEW LISTING
- Beds:
- 5
- Lot size:
- 0.23 Acres
- Year built:
- 2019
- Baths:
- 4.00
- MLS#:
- 92495853
- Subdivision:
- Falls/Dry Crk Sec 2
ADDITIONAL INFORMATION
Boasting 5 bedrooms, a Study, Gameroom and Media Room with a full walk-in closet (currently being used as a 6th bedroom) plus a pool and no rear neighbors! A secondary bedroom on the 1st floor is tucked down the hall with it's own bath with walk-in shower. The large island kitchen offers a double convection oven and a 5 burner gas cooktop, along with Butler's Pantry & large walk-in Pantry. Two-story family room with lots of windows overloooking the pool and a gas log fireplace. Primary bedroom with ensuite bath, separate vanity double sinks, soaking tub and glass framed walk-in shower bench, large walk-in closet. An added media room with walk-in closet currently functions as a sixth bedroom, but with no windows and the TV mount already installed, it makes a perfect space for movie night, located just off of the Gameroom. North facing shaded back patio overlooks the sparkling pool with a well-sized spa on one end and in-pool seating, rounded arm rests and cocktail table at the other.
- Type:
- Single Family
- Sq.Ft.:
- 1,624
- Status:
- NEW LISTING
- Beds:
- 3
- Year built:
- 2024
- Baths:
- 2.00
- MLS#:
- 75366979
- Subdivision:
- Marvida
ADDITIONAL INFORMATION
1 Story, 3 Bedroom, 2 Bath, Pocket Office, Granite Kitchen Countertops with Island, Upgraded Herringbone Tile Backsplash, Undermount Stainless Steel Sink with Pull Out Faucet, Upgraded Stainless Steel Appliances, 42â Upper Kitchen Cabinets, Luxury Vinyl Plank Flooring in Entry, Kitchen/Dining, Family Room, Utility, and all Baths, Elongated Commodes, Upgraded Trim Package, Dual Vanities in Primary Bath, 2â Window Blinds, Upgraded Plumbing Package, Upgraded Carpet and Pad, Front Gutters, Covered Rear Patio, Mahogany Front Door, Garage Door Opener, Sodded Backyard, ENERGY STAR Certified Home, plus moreâ¦AVAILABLE AUGUST/SEPTEMBER.
$1,500,000
19619 E Paloma Lago Court Cypress, TX 77433
- Type:
- Single Family
- Sq.Ft.:
- 4,862
- Status:
- NEW LISTING
- Beds:
- 5
- Lot size:
- 2.07 Acres
- Year built:
- 2014
- Baths:
- 3.10
- MLS#:
- 57195847
- Subdivision:
- La Paloma
ADDITIONAL INFORMATION
Breathtaking 2-story home, on 2 acres, in gated community, with view of lake. Welcoming, covered front porch invites you into a formal entry with curving stairway to the second floor. The spacious kitchen includes 2 islands & coffee bar with an open view of the living room. Solid maple floors throughout downstairs main areas, office & upstairs main areas. Glass doors in living room open to incredible covered patio with outdoor kitchen, heated pool, spa & 2 large fire pit areas. Primary bedroom on main floor includes private door accessing outdoor oasis, a large primary bathroom with separate sinks,luxurious claw foot bathtub, & separate shower. Large walk-in closet includes an island & a hideaway room. There is a game room upstairs with 4 additional rooms & a bonus room currently being used as craft room. 4-car garage includes an outdoor shower space & access to the mudroom/utility room. Enjoy the 22kW Generac generator that can power the home during extreme weather events.
- Type:
- Single Family
- Sq.Ft.:
- 1,500
- Status:
- NEW LISTING
- Beds:
- 3
- Year built:
- 2024
- Baths:
- 2.00
- MLS#:
- 97514640
- Subdivision:
- Marvida
ADDITIONAL INFORMATION
1 Story, 3 Bedroom, 2 Bath, Pocket Office, ¬¬Dual Hi/Lo Vanities in Primary Bath with Garden Tub and Separate Shower, Luxury Vinyl Plank Flooring in Entry, Family Room, Kitchen/Dining, Pocket Office, Utility Room and all Baths, 42â Upper Kitchen Cabinets, Undermount Stainless Steel Kitchen Sink with Pull Out Faucet, Granite Kitchen Countertops, 12â C-Tile Diagonal Kitchen Backsplash, Stainless Steel Appliance Package, 2â Window Blinds, Garage Door Opener, Upgraded Carpet and Pad, Upgraded Chrome Fixtures in Bathrooms, Mahogany Front Door, Sod in Backyard, Additional Hose Bib, ENERGY STAR Certified Home, plus moreâ¦AVAILABLE SEPTEMBER.
- Type:
- Single Family
- Sq.Ft.:
- 3,799
- Status:
- NEW LISTING
- Beds:
- 5
- Year built:
- 2024
- Baths:
- 4.10
- MLS#:
- 28366525
- Subdivision:
- Bridgeland
ADDITIONAL INFORMATION
2-story home features an entry with 21' ceilings that extend past study. Oversized 17'x23' family room with 21' ceilings, corner fireplace, and full wall of windows. Open kitchen features 42" cabinets and high-bar seating. Master bath includes a freestanding tub, separate shower, His & Hers vanities, and dual walk-in closets. Located upstairs are 3 bedrooms, 2 baths, media room and a game room. Extended covered patio overlooks the backyard.
- Type:
- Single Family
- Sq.Ft.:
- 1,814
- Status:
- NEW LISTING
- Beds:
- 3
- Year built:
- 2024
- Baths:
- 2.10
- MLS#:
- 13881175
- Subdivision:
- Bridgeland
ADDITIONAL INFORMATION
You won't want to miss this home in the highly sought after Master Planned Community of Bridgeland. Let your creativity soar in the spacious Foxman. The open concept floor plan permits a wide variety of stylish arrangements. Find your inspiration in the study, which makes a magnificent art studio, craft space, or home office. Take in a breath of fresh air from one of the comfort of your covered patio. Your Ownerâs Retreat provides a luxurious escape and features a deluxe bathroom and walk in closet. The downstairs powder room, staircase closet, and bonus upstairs closet are just a few of the LifeDesign? amenities that provide lifestyle improvements. Imagine the design possibilities in this 3 bedroom, 2.5 bathroom new home masterpiece.
- Type:
- Single Family
- Sq.Ft.:
- 2,822
- Status:
- NEW LISTING
- Beds:
- 4
- Year built:
- 2024
- Baths:
- 3.00
- MLS#:
- 61037829
- Subdivision:
- Bridgeland
ADDITIONAL INFORMATION
The Justin floorplan - This fabulous home is just what you have been searching for. This home features an 8' front door as well as all other doors downstairs. Beautiful LVP floors pave your way through the home's main living areas. The gourmet kitchen hosts a spacious island that overlooks the family room, 42-inch cabinetry, and stainless-steel appliances. Entertain family and friends in the breathtaking family room complemented by a 19-foot ceiling. This home features a downstairs study equipped with French doors and a media room upstairs with a popcorn bar. With two bedrooms downstairs, guests or live-in family members will enjoy their privacy. Relax and watch the sunset outdoors on the patio. This home offers something for everyone. This home features bowed windows in the downstairs secondary bedroom and the primary bedroom and a separate tub and shower in the primary bathroom, you do not want to miss out on this home! Visit today!
| Copyright © 2024, Houston Realtors Information Service, Inc. All information provided is deemed reliable but is not guaranteed and should be independently verified. IDX information is provided exclusively for consumers' personal, non-commercial use, that it may not be used for any purpose other than to identify prospective properties consumers may be interested in purchasing. |
Cypress Real Estate
The median home value in Cypress, TX is $375,300. This is higher than the county median home value of $190,000. The national median home value is $219,700. The average price of homes sold in Cypress, TX is $375,300. Approximately 68.9% of Cypress homes are owned, compared to 24.26% rented, while 6.84% are vacant. Cypress real estate listings include condos, townhomes, and single family homes for sale. Commercial properties are also available. If you see a property you’re interested in, contact a Cypress real estate agent to arrange a tour today!
Cypress, Texas has a population of 161,407. Cypress is more family-centric than the surrounding county with 51.99% of the households containing married families with children. The county average for households married with children is 35.57%.
The median household income in Cypress, Texas is $103,432. The median household income for the surrounding county is $57,791 compared to the national median of $57,652. The median age of people living in Cypress is 33.6 years.
Cypress Weather
The average high temperature in July is 93.1 degrees, with an average low temperature in January of 41.4 degrees. The average rainfall is approximately 50.35 inches per year, with 0 inches of snow per year.
