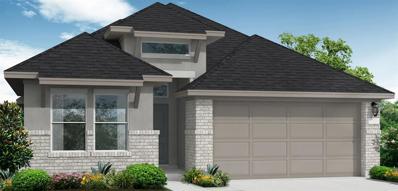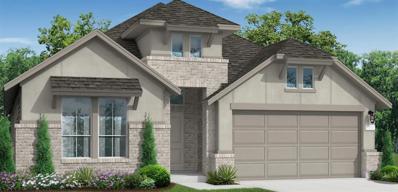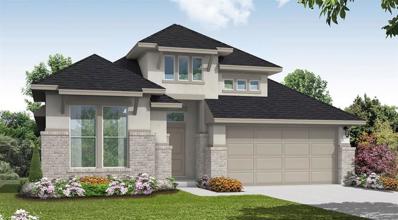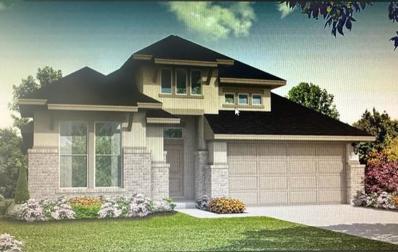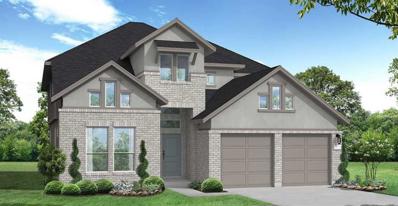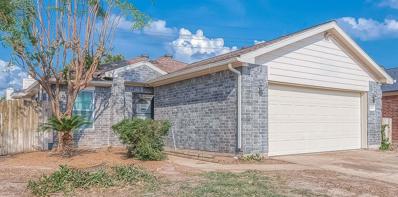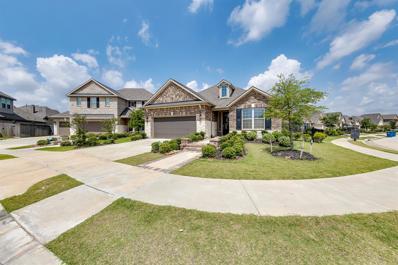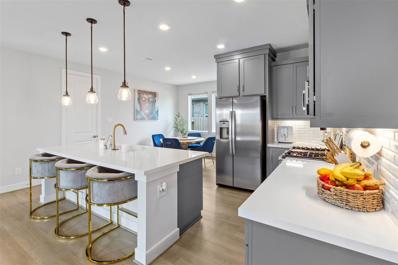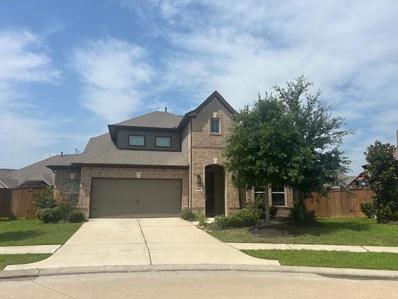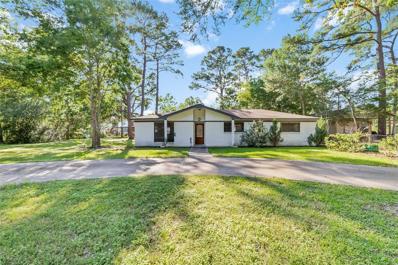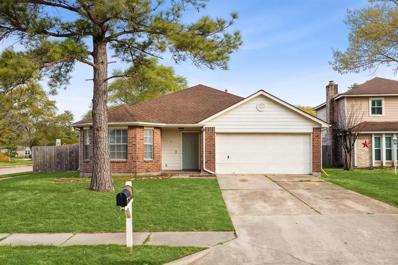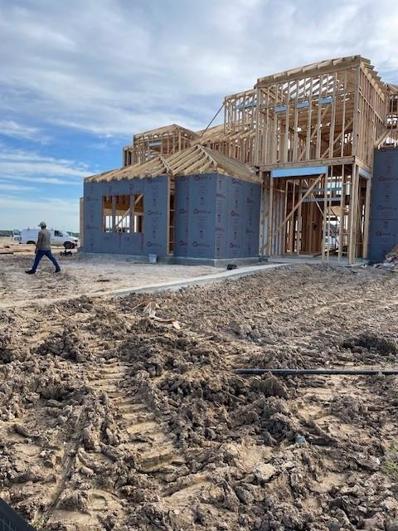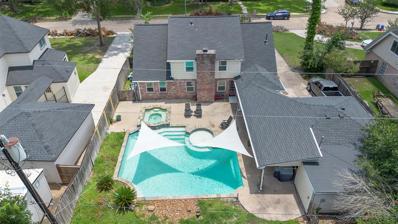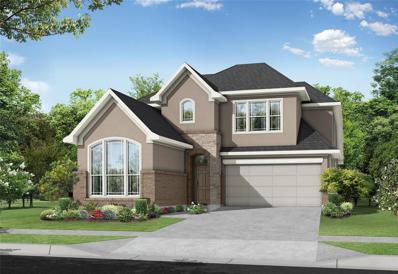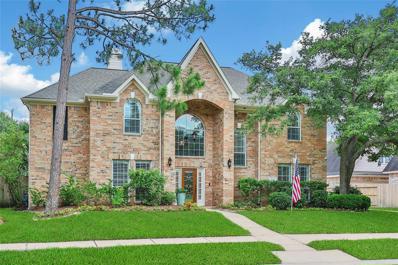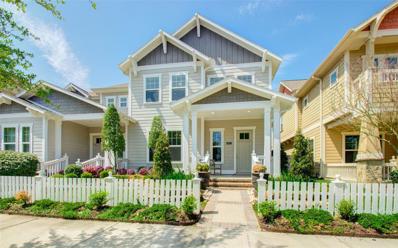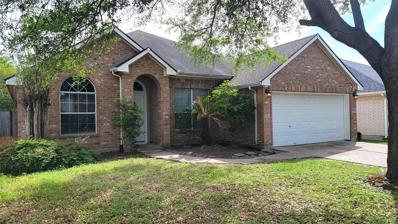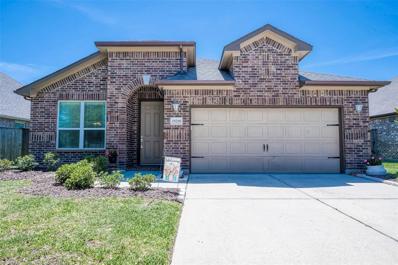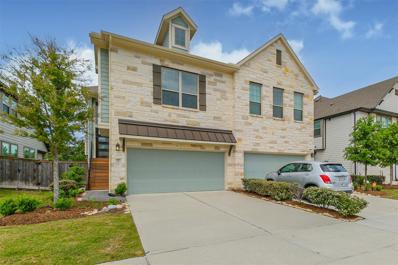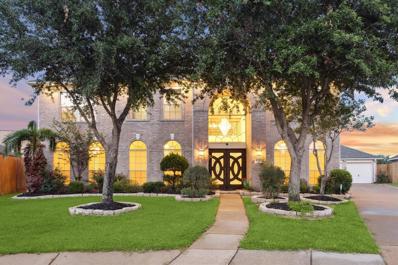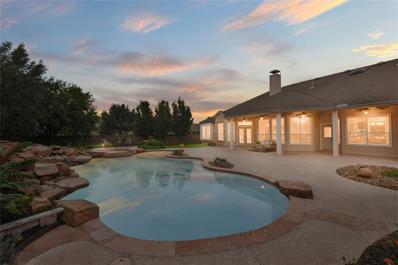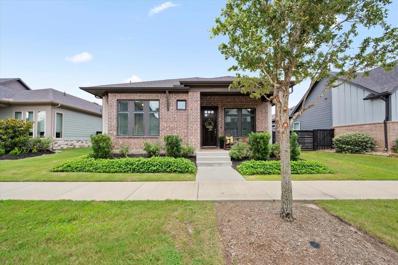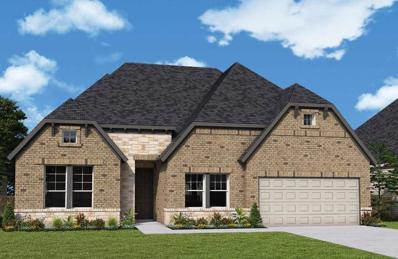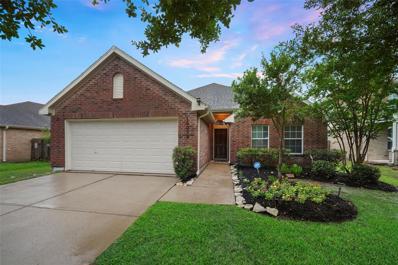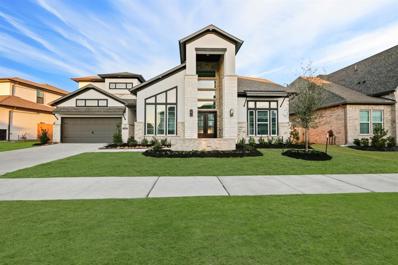Cypress TX Homes for Sale
- Type:
- Single Family
- Sq.Ft.:
- 2,076
- Status:
- NEW LISTING
- Beds:
- 4
- Year built:
- 2024
- Baths:
- 3.00
- MLS#:
- 35185781
- Subdivision:
- Dunham Pointe
ADDITIONAL INFORMATION
Introducing the Carmine Floor plan, the smallest yet incredibly functional home in Dunham Point 50, spanning across 2076 sqft. Despite its compact size, this remarkable home offers an impressive layout with 4 spacious bedrooms and 3 full bathrooms, ensuring ample space for the entire family. Step inside and experience the inviting warmth that radiates throughout the Carmine Floor plan. The carefully designed interiors exude a cozy ambiance, creating a perfect haven for relaxation and quality family time. ÂAs part of the Coventry Signature of Luxury, this home showcases exceptional craftsmanship and attention to detail. From the elegant finishes to the thoughtfully planned layout, every aspect of the Carmine Floor plan reflects the highest standards of luxury living. ÂWhether you're looking for a cozy retreat or a place to gather with loved ones, the Carmine Floor plan offers the perfect balance of comfort and functionality.
- Type:
- Single Family
- Sq.Ft.:
- 2,405
- Status:
- NEW LISTING
- Beds:
- 3
- Year built:
- 2024
- Baths:
- 2.10
- MLS#:
- 36808741
- Subdivision:
- Dunham Pointe
ADDITIONAL INFORMATION
Welcome to Coventry Homes' Morgan floor plan located in the prestigious Dunham Pointe community. This stunning 1-story home boasts 2,405 square feet of living space, featuring 3 bedrooms, 2 and a half baths, and a spacious 3-car garage, perfect for families or those who love to entertain. The Morgan floor plan offers a beautiful and quiet study, ideal for those who work from home or need a dedicated space for productivity. Additionally, the home includes a formal dining room, and an open-concept kitchen with built-in appliances adjacent to your spacious family room, making it easy to host gatherings and create lasting memories with loved ones. The primary bedroom is a true retreat, complete with luminous bowed windows and a formal entry to the primary bathroom, providing a luxurious and relaxing space to unwind after a long day. Schedule a tour today!
- Type:
- Single Family
- Sq.Ft.:
- 2,491
- Status:
- NEW LISTING
- Beds:
- 4
- Year built:
- 2024
- Baths:
- 3.00
- MLS#:
- 75049003
- Subdivision:
- Towne Lake
ADDITIONAL INFORMATION
The Kempner - Located in the beautiful master-planned community of Towne Lake, this gorgeous home is sure to impress. Luxury vinyl floors pave your way as you enter. Adventure into the heart of the home where the stunning modern kitchen greets you. With an open floor plan, you can enjoy cooking and never miss out on the conversations taking place in the family room. After a long day, retire to the luxurious primary suite and relax. This home features something for everyone in the family. Visit today!
- Type:
- Single Family
- Sq.Ft.:
- 2,521
- Status:
- NEW LISTING
- Beds:
- 4
- Year built:
- 2024
- Baths:
- 3.00
- MLS#:
- 56389158
- Subdivision:
- Dunham Pointe
ADDITIONAL INFORMATION
Welcome to the Kempner floor plan in Dunham Pointe! This 2,521 square foot, 1-story home features 4 bedrooms, 3 baths, and a 2-car garage. The stunning home boasts bowed windows in the primary bedroom, a mega shower in the primary bathroom, and a Texas-size patio. Located in the highly sought-after community of Dunham Pointe, this home offers both comfort and style for a modern family lifestyle. Don't miss your opportunity to grab this beautiful home before it's gone! Visit us today!
- Type:
- Single Family
- Sq.Ft.:
- 2,779
- Status:
- NEW LISTING
- Beds:
- 4
- Year built:
- 2024
- Baths:
- 3.00
- MLS#:
- 29013292
- Subdivision:
- Towne Lake
ADDITIONAL INFORMATION
The Justin floorplan - This stunning two-story home boasts great curb appeal with its modern stucco elevation on a cul-de-sac. As you enter the home, you are greeted by an elegant foyer. Continuing into the family room, you will be impressed by the spacious open-concept floor plan. The gourmet kitchen features a grand island that overlooks the family room and a large casual dining area. Impress guests by hosting in your game room with a media room attached. You will discover additional entertaining space on your covered patio. This home was built for entertaining and family. Schedule a tour today!
- Type:
- Single Family
- Sq.Ft.:
- 1,482
- Status:
- NEW LISTING
- Beds:
- 3
- Lot size:
- 0.15 Acres
- Year built:
- 1998
- Baths:
- 2.00
- MLS#:
- 50295667
- Subdivision:
- Lancaster Sec 02
ADDITIONAL INFORMATION
Beautifully remodeled 3-bedroom, 2-bathroom gem in an established neighborhood. Roomy and warm floor plan that seamlessly blends style and functionality. The heart of this home is undoubtedly the brand-new kitchen features brand new kitchen cabinets, complemented by stunning stone countertops and a contemporary backsplash. This home also features new flooring throughout. Situated in a desirable neighborhood with easy access to schools, parks, shopping, and dining, Enjoy this new chapter of your life's journey.
- Type:
- Single Family
- Sq.Ft.:
- 2,350
- Status:
- NEW LISTING
- Beds:
- 3
- Lot size:
- 0.19 Acres
- Year built:
- 2020
- Baths:
- 2.00
- MLS#:
- 9548767
- Subdivision:
- Bridgeland Parkland Village Sec 24
ADDITIONAL INFORMATION
Welcome to your dream corner lot home, recently built in 2020, nestled in the heart of Bridgeland, in Cypress, TX! This charming abode boasts elegance and comfort at every turn, offering a lifestyle of luxury and convenience. Step inside to discover a haven of sophistication, where four sides of brick exude timeless appeal. Sunlight dances through abundant windows, casting a warm glow across the tile floors that flow seamlessly throughout. The open-concept layout of the kitchen, dining, and living areas creates an expansive ambiance, perfect for intimate gatherings and lively entertainment. Beyond the walls of this enchanting home lies the vibrant community of Bridgeland, offering many amenities to enrich your daily life. From picturesque lakes and winding trails to rejuvenating walking centers and sparkling pools, every day presents a new opportunity for adventure and relaxation. We invite you to schedule your exclusive showing and discover the unparalleled allure awaiting within.
- Type:
- Single Family
- Sq.Ft.:
- 1,947
- Status:
- NEW LISTING
- Beds:
- 3
- Lot size:
- 0.15 Acres
- Year built:
- 2023
- Baths:
- 2.00
- MLS#:
- 64857825
- Subdivision:
- Bridge Creek
ADDITIONAL INFORMATION
This spectacular house offers a perfect blend of comfort and elegance, with awesome upgrades. A layout of 3 beds and an office. High ceilings add a touch of grandeur to every room, while 8-ft tall doors create a sense of spaciousness and luxury. The kitchen is the heart of this house, with modern touches such as pendant lights and under-cabinet lighting enhancing. Enjoy the open kitchen flowing into a spacious living room, perfect for entertaining family and friends.The master bed is a true relaxation with a bay window providing additional space and a feeling of brightness and bath boasts a slide-in tub/mud-set, the corner lot offers privacy and outdoor space, with a gas line in the backyard for your grilling needs and in the utility room for added convenience. The luxury vinyl plank flooring adds a touch of sophistication to every step you take. Built with energy efficient spray foam insulation Don't miss all the amenities that it has access to: Bridge Creek,Marvida, Miramesa, &more.
- Type:
- Single Family
- Sq.Ft.:
- 2,978
- Status:
- NEW LISTING
- Beds:
- 5
- Lot size:
- 0.18 Acres
- Year built:
- 2018
- Baths:
- 4.10
- MLS#:
- 3769895
- Subdivision:
- Towne Lake Sec 46
ADDITIONAL INFORMATION
Own a piece of paradise in this highly sought out master planned community of Town Lake. This 5 bedroom 4.5 baths 2.5 car garage in a cul-de-sac nestled on a premier lot, embraces luxury coupled with comfort and practicality! You will adore the open concept of the kitchen, dining and living area. The kitchen has amazing counter space, walk in pantry and an abundance of cabinets, with a center island that also shares as a breakfast bar . Amazing natural lighting throughout the home. The backyard has the ability to separate as two yards with a small gate. The primary suite is downstairs, a secondary bedroom is downstairs and was uniquely designed that the bathroom and closet is not visual from the door thus allowing this bedroom to be utilized as an office, library or simply a bedroom. Upstairs is 3 bedrooms along with an open concept game room. Town Lake offers many amenities and activities.
- Type:
- Single Family
- Sq.Ft.:
- 2,044
- Status:
- NEW LISTING
- Beds:
- 4
- Lot size:
- 0.42 Acres
- Year built:
- 1965
- Baths:
- 2.10
- MLS#:
- 87654755
- Subdivision:
- Timberlake Estates
ADDITIONAL INFORMATION
Want country style living in a renovated home on a big lot (little less than 1/2 acre) close to pretty much everything? This newly renovated 4 bedroom 2.5 bathroom home in Timberlake Estates is sure to win you over! This home features an open floor plan & a chefs style kitchen w/ brand new shaker soft close cabinets. In kitchen, Quartz countertops, stylish backsplash, stainless gas stove, stainless farmhouse sink, modern stainless vent hood, stainless fridge & microwave. Wood floors in secondary bedrooms and hallway. Faux wood tile in living, master bedroom/bathroom. The huge master bedroom features tray ceilings, flush mount LED lights, ceiling fan & walk in closet! The master bathroom features double sinks, tasteful tile with accents & cutouts, rain shower head & shower wand, new cabinets, modern faucets, mirrors & light fixtures. Step out of the master sliding door to the large patio, great for entertaining. Storage Shed. HVAC 2020. Pex plumbing!
- Type:
- Single Family
- Sq.Ft.:
- 1,799
- Status:
- NEW LISTING
- Beds:
- 3
- Lot size:
- 0.22 Acres
- Year built:
- 1995
- Baths:
- 2.00
- MLS#:
- 55163118
- Subdivision:
- Cypress Point Sec 01
ADDITIONAL INFORMATION
Welcome HOME to 16154 Little Cypress Lane located in the Highly sought after Cypress Point subdivision! ONE story 3 bedroom 2 bath FAMILY HOME has been updated with TILE throughout! OPEN split floor plan with Grand Foyer entry. Two LARGE secondary bedrooms in the front share a Full bath located in between. Formal dining opens to Large living area for special Family gatherings with a cozy gas log Fireplace . The oversized Primary suite located in the back has garden tub, separate shower and NEW Granite counter top with dual vanities and mirror. NEW PAINT throughout. Newer stainless steel appliances including stove & built in microwave in your open Kitchen with breakfast bar. Make this your NEW HOME before it's gone!
- Type:
- Single Family
- Sq.Ft.:
- 5,307
- Status:
- NEW LISTING
- Beds:
- 5
- Year built:
- 2024
- Baths:
- 5.10
- MLS#:
- 27186659
- Subdivision:
- Olympia Marble
ADDITIONAL INFORMATION
Stunning 5 bedroom ,5.5 bathrooms with a 4 car garage. Enter the amazing foyer with winding staircase , which is adjacent to spacious dining room and an open family room. Continue through to the spacious breakfast and gourmet kitchen, adjacent to the game room. 2nd bedroom down ideal for visiting guests. The stately private main suite with a spar bath and large shower leads to the two story closet. From the winding staircase leads to a private study, three more bedrooms and a media room. The back staircase leads to he first floor and the enviable patio ideal for family gatherings.
- Type:
- Single Family
- Sq.Ft.:
- 2,368
- Status:
- NEW LISTING
- Beds:
- 5
- Lot size:
- 0.22 Acres
- Year built:
- 1977
- Baths:
- 2.10
- MLS#:
- 85645629
- Subdivision:
- Saracen Park Sec 02 R/P
ADDITIONAL INFORMATION
Nestled in the highly sought-after Cypress Fairbanks ISD, this beautiful 5-bedroom, 2.5-bathroom home offers the perfect blend of comfort and convenience. The large dining room and spacious family room provide ample space for entertaining, with stunning views of the pool creating a serene backdrop. The detached garage includes a versatile handyman workshop, perfect for DIY projects. The galley kitchen boasts abundant counter space, ideal for culinary adventures. The primary bedroom is conveniently located on the main floor, while the remaining four bedrooms are situated upstairs, ensuring privacy for all. Don't miss this opportunity to make this exquisite Cypress home your own!
- Type:
- Single Family
- Sq.Ft.:
- 2,617
- Status:
- NEW LISTING
- Beds:
- 4
- Year built:
- 2024
- Baths:
- 3.00
- MLS#:
- 16032397
- Subdivision:
- Bridgeland
ADDITIONAL INFORMATION
The DAWSON PLAN BY NEWMARK HOMES in Bridgeland, a spacious home featuring 4 bedrooms and 3 bathrooms, complete with a game room, media room, and a study nook. This beautiful home boasts a traditional elevation with a stunning combination of stucco, brick, and stone. Enjoy the privacy of no rear neighbors and the convenience of being located in Prairieland, near the new HEB. Experience the perfect blend of elegance and functionality in this exceptional residence.
- Type:
- Single Family
- Sq.Ft.:
- 3,661
- Status:
- NEW LISTING
- Beds:
- 5
- Lot size:
- 0.33 Acres
- Year built:
- 2002
- Baths:
- 3.10
- MLS#:
- 56759471
- Subdivision:
- Fairfield Sec 06
ADDITIONAL INFORMATION
Discover luxury living in this beautifully updated 5 bedroom, 3.5 bathroom home, nestled within the premier master planned community of Fairfield. Designed with family comfort and entertaining in mind, this residence offers an array of modern features and elegant finishes. The floor plan seamlessly connects the living, dining, and kitchen areas, creating a perfect space for gatherings and family activities. High ceilings and large windows flood the home with natural light. The living rooms view to the back yard oasis is unmatched. Updated island kitchen, spacious primary bedroom with luxury bath, home office, 4 bedrooms and game room upstairs. Freshly painted inside and out, brand new carpet, recent appliances, remodeled pool are just a few of the updates in this meticuously maintained home. Oversized private back yard with tropical pool surrounded by additional green space. Community includes playgrounds, parks, pools, tennis, walking trails, athletic club and exemplary schools.
- Type:
- Condo/Townhouse
- Sq.Ft.:
- 2,411
- Status:
- NEW LISTING
- Beds:
- 3
- Year built:
- 2014
- Baths:
- 2.10
- MLS#:
- 44102681
- Subdivision:
- Bridgeland Lakeland Heights
ADDITIONAL INFORMATION
STUNNING townhome in Lakeland Village section of Bridgeland! Walk to all the amenities & shopping! This home is upgraded to the max! Plantation shutters & custom drapery throughout most of the home! Gorgeous kitchen & family room w/wood like tile! Granite countertops & stainless appliances. Enjoy coffee or wine on the amazing covered back porch! Park-like setting in backyard-low maintenance w/sprinkler system, landscape lighting & stone accents/pavers throughout courtyard! Primary bedroom down +2 bedrooms & a game room up! Owner built out a 10X7.5 room w/ builder during construction (not on the plans & made into an extra storage room/ closet w/ custom shelving)! The master closet has extra custom shelving! The garage is amazing w/tons of storage cabinets, shelving & epoxy floors, solar-powered vent in the garage! Whole house surge protector! Specialty coating on both front & back porch! Before moving in, owner replaced the builder-grade carpet w/ upgraded Berber throughout upstairs!
- Type:
- Single Family
- Sq.Ft.:
- 2,407
- Status:
- NEW LISTING
- Beds:
- 4
- Lot size:
- 0.18 Acres
- Year built:
- 2001
- Baths:
- 2.00
- MLS#:
- 97499259
- Subdivision:
- Westgate Sec 03
ADDITIONAL INFORMATION
Welcome charming one-story home with 4 bedrooms and 2 bathrooms in Westgate community. This home features high ceiling, gorgeous open floorplan, spacious family room, tile and laminate flooring through-out. Large Primary Bedroom and Bath features Double Sinks, Separate Bath/Shower and large walk-in closet. This home conveniently situated in the heart of the vibrant Cypress-Fairbanks area, residents benefit from an array of amenities and convenient access to major thoroughfares such as Hwy 6 and Hwy 290, Grand 99 Parkway, beltway 8, and I -10. High rated CFISD school zone
- Type:
- Single Family
- Sq.Ft.:
- 2,053
- Status:
- NEW LISTING
- Beds:
- 3
- Lot size:
- 0.15 Acres
- Year built:
- 2015
- Baths:
- 2.00
- MLS#:
- 58963387
- Subdivision:
- Oakcrest North Sec 13
ADDITIONAL INFORMATION
Welcome Home to this beautiful 1 story house featuring 3 spacious bedrooms and 2 full bathrooms! As you enter, the main corridor it leads to the open-concept kitchen, living and dining area complimented with an island, granite countertops, plenty of storage and natural light! The Ownerâs Retreat showcases a spa-like bathroom with a large shower, dual vanities and a walk-in closet. There is an optional room for guests, play room or a study. The covered back patio is off of the family room which leads to the backyard space for family enjoyment! The neighborhood is perfectly situated just minutes from Hwy 290, shopping and entertainment. You don't want to miss out on your opportunity to move into this well maintained community. Contact me today for a private showing.
- Type:
- Condo/Townhouse
- Sq.Ft.:
- 2,020
- Status:
- NEW LISTING
- Beds:
- 3
- Year built:
- 2020
- Baths:
- 2.10
- MLS#:
- 62798914
- Subdivision:
- Bridgeland Parkland Village Sec 35
ADDITIONAL INFORMATION
Welcome home to this beautiful townhouse! This split floorplan is perfect for all who reside here to have their own space. Step inside the door to a landing that separates the two downstairs bedrooms, game room, full bathroom from the upstairs living area with an open concept living-dining-kitchen. Tucked away on the second story is the primary suite with a spacious primary bath & large walk in closet. The kitchen features plenty of storage.The large granite island has plenty of area for seating. Large utility room with extra storage is on the 2nd floor conveniently located at the top of the stairs between the kitchen and primary bedroom. There is also a half bath located upstairs for guest. Upstairs balcony, downstairs porch; enjoy your favorite book or beverage sitting outside in your back yard.This townhouse is close to all the schools that service the area. All the amenities Bridgeland offers are a walk away. New HEB right around the corner!! All rooms sizes are approx.
- Type:
- Single Family
- Sq.Ft.:
- 4,428
- Status:
- NEW LISTING
- Beds:
- 6
- Year built:
- 2006
- Baths:
- 3.10
- MLS#:
- 23030559
- Subdivision:
- Lone Oak Village
ADDITIONAL INFORMATION
Immaculately maintained home in Loan Oak Village Subdivision. This beautifully sophisticated home features endless details including double front door entrance, elegant marble flooring, custom kitchen cabinetry with granite counter tops, travertine backsplash, Faux Wood Blinds, lighting inside and out, soaring ceilings with beautiful chandeliers and more, The lower level of the home offers a formal dining room, laundry room, study, and sitting area; as well as a large primary retreat and walk-in closets, and oversized shower.Upstairs split stair case including a media /game room, 5 bedrooms and 2 full bathrooms. Outside, enjoy the covered patio area, perfect for gatherings, surrounded by lush landscaping, 8 tall bom trees, and a basketball court .The 3-car tandem garage provides ample storage and parking with double wide drive way, just minutes away from SH 99 Grand Parkway and 290 NW freeway. This home is sure to capture your heart!
- Type:
- Single Family
- Sq.Ft.:
- 3,904
- Status:
- NEW LISTING
- Beds:
- 4
- Lot size:
- 0.73 Acres
- Year built:
- 2005
- Baths:
- 4.00
- MLS#:
- 3703767
- Subdivision:
- Lakes Of Fairhaven
ADDITIONAL INFORMATION
Beautiful Lakes of Fairhaven one story with 4 car garage & lush landscaped backyard, saltwater pool with waterfall/grotto and outdoor shower. Updates throughout including Murano glass light fixtures, 2 new 2022 HVAC units & 2023 dishwasher & gas range. Living room has custom wrought iron & wood built in and fireplace w/slate surround & wood mantel. Brick archways, hardwood floors, skylight, double crown molding, new mirrors & light fixtures and many other updates. Large kitchen w/granite counters, solid walnut cabinets, wine fridge & convection oven plus walk in pantry & utility room w/window. Formal Dining Room & Study/Office & additional built in Desk Space provide additional rooms. Primary Suite has been remodeled including jetted tub, step in shower, 3 tiered walk through closet & doorway leads to the pool. Backyard plumbed for outdoor kitchen & has 12x17 shed and custom storage for pool equipment.
- Type:
- Single Family
- Sq.Ft.:
- 1,776
- Status:
- NEW LISTING
- Beds:
- 3
- Lot size:
- 0.12 Acres
- Year built:
- 2019
- Baths:
- 2.00
- MLS#:
- 4372316
- Subdivision:
- Bridgeland
ADDITIONAL INFORMATION
Welcome Home! Save big with the energy program in this stunning Modern Prairie Elevation featuring alleyway garages. Nestled in the exclusive section of Bridgeland, a Master Planned community, this luxury home offers both Modern Farmhouse and Modern Prairie designs. Enjoy new amenities including a community park and linear walking parks. This open concept LifeDesign home is perfect for gatherings and offers endless possibilities for your ideal living space. Relax on your extended covered patio overlooking the side yard. Your private ownerâs retreat is separate from the other two bedrooms, ensuring peace and tranquility. The open kitchen, family room, and dining area create a perfect environment for entertaining. Discover the design potential in this 3-bedroom, 2-bathroom home with a studyâa true masterpiece waiting for you!
- Type:
- Single Family
- Sq.Ft.:
- 2,877
- Status:
- NEW LISTING
- Beds:
- 4
- Year built:
- 2024
- Baths:
- 3.10
- MLS#:
- 76943437
- Subdivision:
- Dunham Pointe
ADDITIONAL INFORMATION
Location! Location! Location! David Weekley Homes Birkshire floor plan in Dunham Pointe. This brick one story home has beautiful curb appeal with a front porch. The open concept is wonderful mix of spacious living and intimate space. The kitchen features lots of cabinet space, large wrap around pantry and a large island that opens to the both the family and single dining room. There are sliding glass doors that open up to the extended patio, great for entertaining! The spacious owners suite features a large bedroom and spa-like bath with a great walk-in closet. There are three secondary bedrooms and two additional baths and a powder bath. 3-car across garage. Spacious backyard with no rear neighbors. Come learn about our energy savings through the Environments For Living - Diamond. Cy-Fair Schools
- Type:
- Single Family
- Sq.Ft.:
- 2,402
- Status:
- NEW LISTING
- Beds:
- 3
- Lot size:
- 0.18 Acres
- Year built:
- 2006
- Baths:
- 2.00
- MLS#:
- 91054857
- Subdivision:
- Stablewood Farms
ADDITIONAL INFORMATION
Welcome to this stunning home located on a quiet cul-de-sac street in the desirable Stablewood Downs neighborhood. This well-maintained home boasts an ideal foor plan that includes a home office, formal dining room, breakfast area and a two-bedroom suite with a sitting area between. With three bedrooms and two bathrooms, this well-maintained home is perfect for modern living. The open foor plan creates many conversation zones, making it perfect for entertaining guests. This home includes a water softener and flter system, a full-yard irrigation system and a recently replaced A/C. The refrigerator, washer and dryer are also included, making this home move-in ready. The spacious closets provide ample storage space. Located just minutes away from the Houston Premium Outlets, US-290 and TX-249, this home is conveniently located for easy access to shopping, dining and entertainment. The neighborhood pool is within a short distance, making it easy to enjoy the warm Texas weather.
- Type:
- Single Family
- Sq.Ft.:
- 4,325
- Status:
- NEW LISTING
- Beds:
- 5
- Year built:
- 2024
- Baths:
- 5.10
- MLS#:
- 28049142
- Subdivision:
- Bridgeland
ADDITIONAL INFORMATION
This is THE ONE you want! Newmark Homes VENETIAN courtyard plan new construction in Bridgeland 70's. A MODERN home that offers everything a LUXURY master-planned community home buyer wants! Five bedrooms, two down, 5.5 baths, study, dining, mud room, loft, game room, media room, and a three-car garage. LAKE and DOGPARK are nearby... COME SEE your new home today!
| Copyright © 2024, Houston Realtors Information Service, Inc. All information provided is deemed reliable but is not guaranteed and should be independently verified. IDX information is provided exclusively for consumers' personal, non-commercial use, that it may not be used for any purpose other than to identify prospective properties consumers may be interested in purchasing. |
Cypress Real Estate
The median home value in Cypress, TX is $375,300. This is higher than the county median home value of $190,000. The national median home value is $219,700. The average price of homes sold in Cypress, TX is $375,300. Approximately 68.9% of Cypress homes are owned, compared to 24.26% rented, while 6.84% are vacant. Cypress real estate listings include condos, townhomes, and single family homes for sale. Commercial properties are also available. If you see a property you’re interested in, contact a Cypress real estate agent to arrange a tour today!
Cypress, Texas has a population of 161,407. Cypress is more family-centric than the surrounding county with 51.99% of the households containing married families with children. The county average for households married with children is 35.57%.
The median household income in Cypress, Texas is $103,432. The median household income for the surrounding county is $57,791 compared to the national median of $57,652. The median age of people living in Cypress is 33.6 years.
Cypress Weather
The average high temperature in July is 93.1 degrees, with an average low temperature in January of 41.4 degrees. The average rainfall is approximately 50.35 inches per year, with 0 inches of snow per year.
