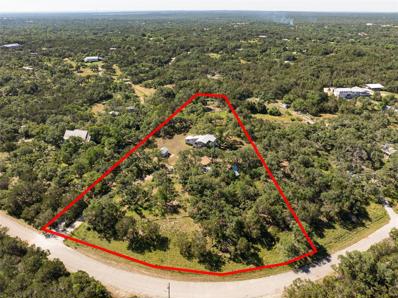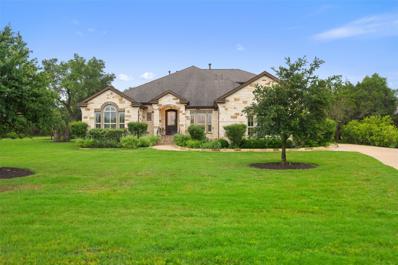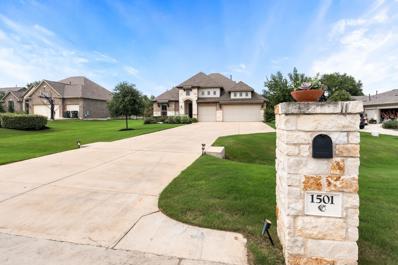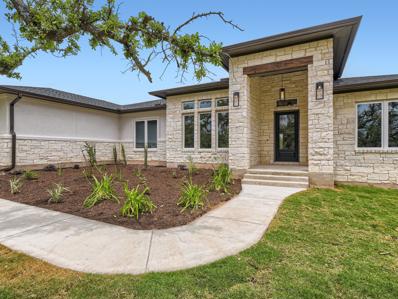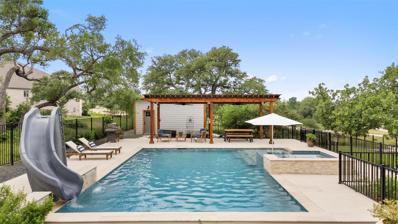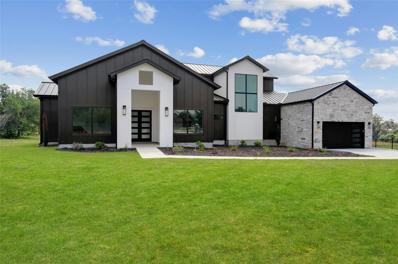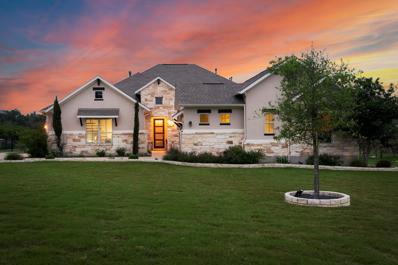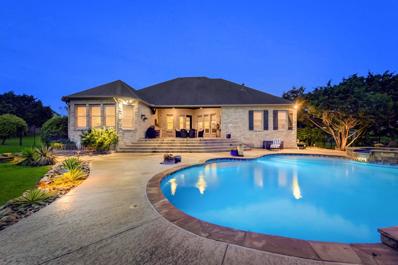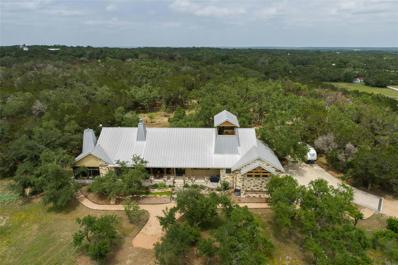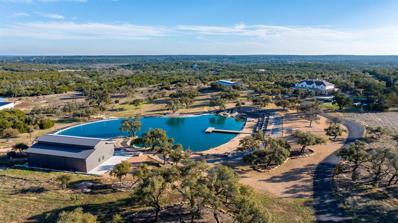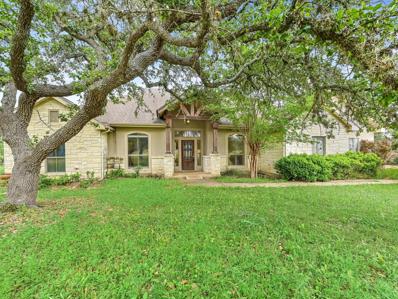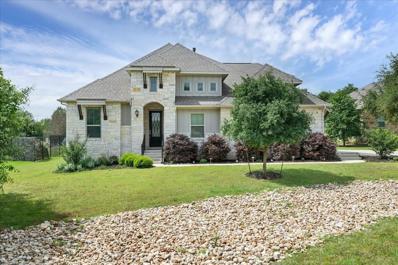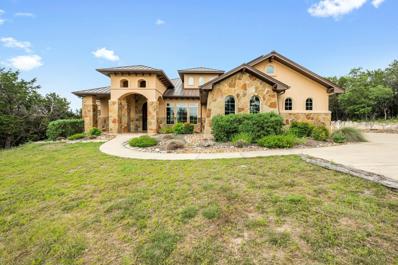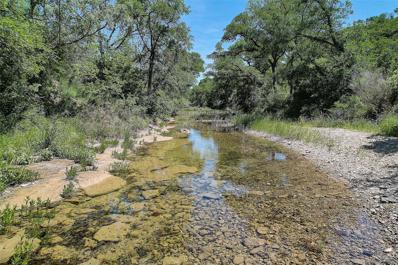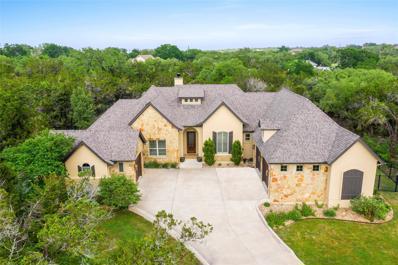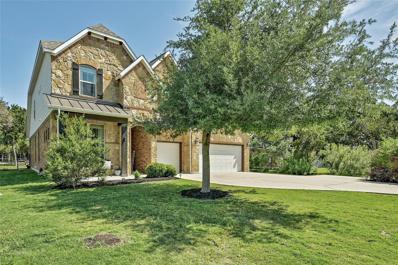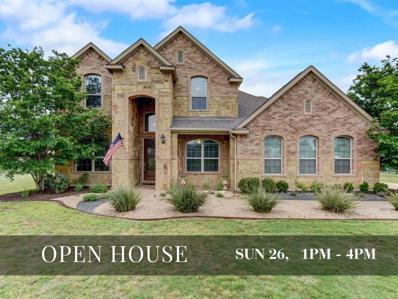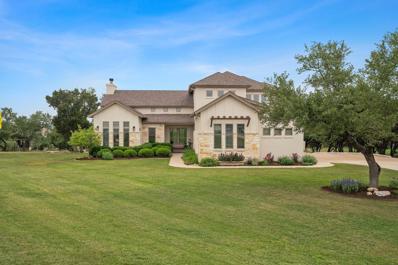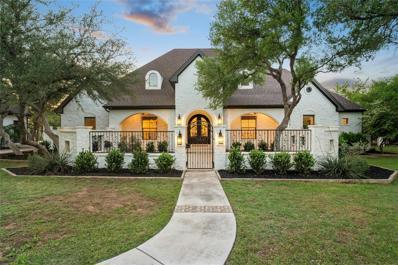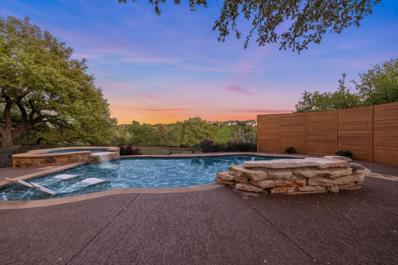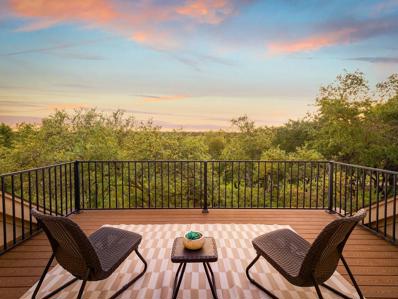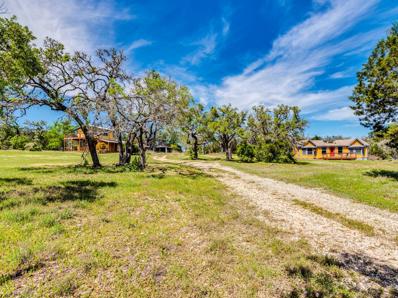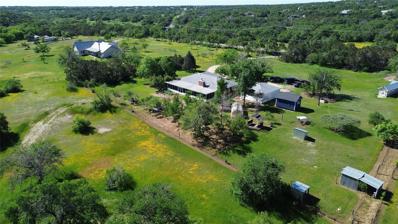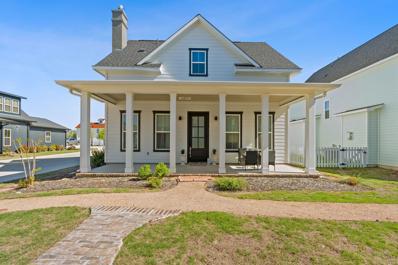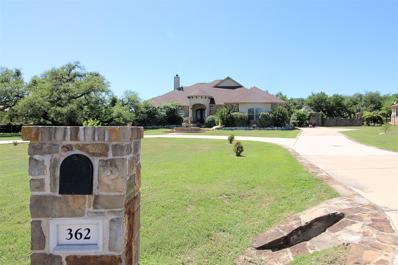Driftwood TX Homes for Sale
$450,000
250 Jennifer Ln Driftwood, TX 78619
- Type:
- Other
- Sq.Ft.:
- 1,792
- Status:
- NEW LISTING
- Beds:
- 2
- Lot size:
- 3.57 Acres
- Year built:
- 2001
- Baths:
- 2.00
- MLS#:
- 3807026
- Subdivision:
- Rolling Oaks Ranch Sec 4
ADDITIONAL INFORMATION
Over 3.5 acres in the Texas Hill Country! Large, mature oak trees and completely fenced in, nestled between Driftwood and Wimberley. This lot includes an incomplete, 2 story, 1,792 sq ft structure. The house is dried in and has power but no water or sewage connected. Already cleared, trees professionally trimmed up and yet plenty of woods surrounding for privacy and the potential for a great homestead. Located in Wimberley ISD, 20 minutes from Kyle/Buda and 45 from Austin.
$1,350,000
185 Shallow Water Cv Driftwood, TX 78619
- Type:
- Single Family
- Sq.Ft.:
- 4,359
- Status:
- NEW LISTING
- Beds:
- 5
- Lot size:
- 1.16 Acres
- Year built:
- 2014
- Baths:
- 5.00
- MLS#:
- 9452753
- Subdivision:
- Rim Rock Ph One Sec Four
ADDITIONAL INFORMATION
Discover the ideal blend of sophistication and comfort on a serene 1.157 acres in the sought-after Rim Rock neighborhood. This property on a quiet cul-de-sac offers privacy and tranquility. Spaciousness defines this home, from the expansive yards to the generously sized rooms and outdoor living area. The newly updated interior features fresh paint and pristine white oak flooring. The layout spans 4,359 square feet, predominantly on a single level, with high ceilings, stone walls, and large windows that flood the space with natural light. This home includes 5 bedrooms, 3 full baths, and 2 half baths, ensuring ample space for family and guests. The heart of the home is a dreamy kitchen with a KitchenAid appliance package, a professional-style range with a griddle, and a wine refrigerator. The large island with a prep sink is complemented by ample cabinetry and a spacious eat-in area with a granite serving bar and built-in buffet. The kitchen flows seamlessly into a family room with a wall of windows, high ceilings, and a stunning stone fireplace. The primary suite offers a private retreat. Its luxurious bathroom features a jetted tub, 3 vanities, ample cabinetry, a car wash shower, and two walk-in closets. The main level hosts 3 additional bedrooms. An office at the front is perfect for remote work. Upstairs, entertainment awaits in a game room with a pool table adjacent to a bunk room/5th bedroom, ideal for guests and sleepovers. This level also includes a powder bath. Outdoor living is comfortable on the spacious patio with an outdoor kitchen, a grand stone fireplace, and a soaring wood-inlaid ceiling. Additional amenities include a fenced yard extending beyond the fenceline, a garden, a three-car garage with epoxy floors and storage, a water softener, and a filtration system. It is located in the Dripping Springs school district and provides easy access to downtown Austin, dining, entertainment, and shopping.
- Type:
- Single Family
- Sq.Ft.:
- 2,811
- Status:
- NEW LISTING
- Beds:
- 5
- Lot size:
- 2.03 Acres
- Year built:
- 2019
- Baths:
- 3.00
- MLS#:
- 7603882
- Subdivision:
- Rutherford West Sec 4
ADDITIONAL INFORMATION
Whether you're looking for Hill Country views, great BBQ, or plenty of yard space, 1501 Nature View Loop might be your perfect home! This dream home in the heart of Driftwood is on 2.028 acres facing a gorgeous greenbelt. The 2019 single-story home, meticulously maintained, is a 4-bedroom, 3-bathroom residence with flex room for play, an office, or a 5th bedroom, boasting an inviting 2,811 sqft open-concept design. The home is accentuated by large windows allowing abundant natural and recessed lighting, creating a warm and welcoming ambiance. Step into the spacious living area with high ceilings and a cozy fireplace, perfect for relaxing or entertaining guests. The well-appointed kitchen is a chef's dream, featuring an expansive island with seating, sleek stainless steel appliances, quartz counters, ample cabinet space, and a large spacious butler's pantry. Retreat to the luxurious primary bedroom and pamper yourself in the lavish primary bathroom offering a generous soaking tub, standalone shower, dual vanities, and a massive walk-in closet with plenty of storage solutions. Additional bedrooms provide comfortable accommodations for family or guests, with one offering a mother-in-law suite. A 3-car garage and adjacent mudroom, copious yard space with full irrigation, round out the features of this home. Enjoy the covered back porch, where you can unwind with a morning coffee or evening wine and barbecue some treats for guests. Don't miss your chance to own this exceptional residence perfect blend of luxury, comfort, and tranquility.
$1,750,000
156 Carousel Ln Driftwood, TX 78619
- Type:
- Single Family
- Sq.Ft.:
- 4,389
- Status:
- Active
- Beds:
- 5
- Lot size:
- 1.54 Acres
- Year built:
- 2023
- Baths:
- 6.00
- MLS#:
- 2296049
- Subdivision:
- The Preserve At La Ventana Ph Three
ADDITIONAL INFORMATION
La Ventana is a spectacular hidden gem located in the Hill Country amidst wineries, breweries, the famous Salt Lick and a short commute to Austin, Dripping Springs, and Wimberley. As you drive through the grand entry, you are greeted by the majestic longhorns. Just past the gated entrance, you are met by custom homes on large tree-filled lots and the treasures of La Ventana with a resort style pool, park, driving range/putting area, tennis/pickleball courts, and clubhouse. 156 Carousel was custom built with every thought in mind. Set back on a gorgeous 1.54 acre lot with a grove of oak trees, there is endless nature all around the home. As you step inside, you find a spacious open one story layout, complete with 5 bedrooms, all with en-suite baths. Large windows create a backdrop of natural surroundings and light. At the heart is the kitchen, with a large island, that opens to a light filled dining room and multiple entertaining areas, indoors and out. There is also a dedicated home office and with short commutes, you are afforded the best of both worlds, allowing you to work home or away. Throughout are designer touches including wide plank wood flooring, stone countertops, and custom tile and light fixtures. The primary suite features a spa-like bath with a large walk in shower and closet. The home has a covered patio, outdoor kitchen, space for a TV, and plenty of room to dine and relax in your tree filled backyard. 156 Carousel was also built with touches such as pre-wiring throughout the home, soft close cabinetry, and a rain barrel outside near your spacious 3 car garage. This tranquil home has appeal for people in all stages of life and has amenities a mere golf cart ride away. Head for a night in Austin, dinner at Trattoria Lissina, or golf at Driftwood Golf and Ranch Club, all just a short drive away. Or, stay nestled in your oasis at home in front of the fireplace, enjoying the wildlife just outside your door. 156 Carousel is sure to feel like home.
$1,295,000
134 Wilderness Cv Driftwood, TX 78619
- Type:
- Single Family
- Sq.Ft.:
- 3,414
- Status:
- Active
- Beds:
- 4
- Lot size:
- 1.5 Acres
- Year built:
- 2021
- Baths:
- 5.00
- MLS#:
- 2949724
- Subdivision:
- Rutherford West Sec 5
ADDITIONAL INFORMATION
Driftwood dreamboat with summer oasis poolscape and pavilion. Extravagant custom heated saltwater pool & spa, packed with features for year round family fun. Relax with a glass of wine in the hot tub/ spa at sunset overlooking the dramatic hill country landscape. Throw memorable weekend BBQs under the post & beam pavilion, or enjoy a beer with friends around the fire pit on a crisp fall night. Waterfalls, waterslide, tanning shelf, much more - a personal playground for the entire family. Newer LEED certified green-built home boasts an 80k+ 22 kwh solar array with ample battery storage designed to weather extended power outages. Annual electric bills less than $500/yr. Huge savings + peace of mind of true energy security, while also designed for luxury, style and creating lifelong memories with family and friends. Elegant, hill country stacked stone + stucco facade. Interior adorned with on-trend finishes + features. Luxury kitchen featuring double oven, 36” gas cooktop, built-in microwave. Oversized eat-in island with gleaming quartz countertops and clustered pendant lighting. Elegant formal dining and generous formal living centered around cozy fireplace for ambiance + addtl energy security. Extraordinary light-filled master suite, tray ceilings and oversized windows.. Sumptuous soaking tub at the heart of the master bath, his & hers vanities, walk-in shower under soaring cathedral ceilings. Thoughtful single story plan perfect for families. Subtle details convey a sense of unassuming luxury. Spacious playroom for the little ones, media room wired for state-of-the-art theater system to catch a late night movie. Private corner lot with over 1.5 acres of beautiful hill country land and graceful oaks. Wired outbuilding easily converted into additional usable sqft. This is a truly unique home, ideal place to raise a family - at once a personal playground, secure, cost effective, everything a growing family could need or want against a spectacular hill country setting
$1,250,000
256 Charro Vista Dr Driftwood, TX 78619
- Type:
- Single Family
- Sq.Ft.:
- 3,713
- Status:
- Active
- Beds:
- 4
- Lot size:
- 0.79 Acres
- Year built:
- 2023
- Baths:
- 4.00
- MLS#:
- 2251658
- Subdivision:
- Charro Vista Sub
ADDITIONAL INFORMATION
Seller Financing Available. Discover your dream home in the tranquil enclave of Charro Vista. Nestled at the end of a secluded cul-de-sac, this exquisite new construction promises the epitome of modern luxury living. Boasting 4 generous bedrooms, 3.5 bathrooms, a study, playroom, and ample storage, this bespoke residence caters to every lifestyle need. Step inside to be greeted by a symphony of upscale finishes. The gourmet kitchen, bathed in natural light, beckons with custom-built cabinets, waterfall quartz countertops, top-of-the-line Z line appliances, and a cavernous walk-in pantry. Gather around the sleek 79" electric fireplace in the expansive great room, leading seamlessly to a sprawling covered patio through sliders, ideal for alfresco entertaining. Retreat to the sumptuous primary suite, a haven of relaxation featuring an ensuite spa-like bathroom. Indulge in a marble shower with dual heads, a luxurious soaking tub, and dual walk-in closets. Upstairs, discover additional bedrooms, 2 full bathrooms, and a versatile playroom, perfect for family living. Embrace the ease of modern living with pre-wired security for windows/doors and CAT6 throughout. Outside, envision your own oasis with the option to add a pool in the expansive backyard, bordered by green space and free from HOA restrictions. Benefit from the acclaimed Dripping Springs ISD and proximity to downtown Dripping Springs, while enjoying easy access to downtown Austin and major commuter routes. Experience the ultimate in privacy and sophistication at Charro Vista - where your ideal lifestyle awaits.
$1,295,000
221 Hazelnut Ct Driftwood, TX 78619
- Type:
- Single Family
- Sq.Ft.:
- 3,221
- Status:
- Active
- Beds:
- 4
- Lot size:
- 1 Acres
- Year built:
- 2019
- Baths:
- 5.00
- MLS#:
- 9580027
- Subdivision:
- Rim Rock
ADDITIONAL INFORMATION
A true gem in one of Driftwood’s most coveted and sought-after neighborhoods! Nestled on a one-acre, corner cul-de-sac lot, this stunningly appointed, move-in-ready, single-story home, has been impeccably maintained. Open, light-filled floor plan, tons of windows, elevated ceiling treatments, generous living spaces, high-end designer lighting fixtures, hardwood floors & cozy stone fireplace are just a few of the features this home offers. The gourmet-style kitchen is loaded with crisp white cabinetry, a huge center island with breakfast bar seating, granite countertops, stylish backsplash, a custom vent hood, stainless appliances, a top-of-the-line built-in icemaker, a lovely breakfast/dining room surrounded by windows overlooking the gorgeous backyard and sparkling pool, and a large walk-in pantry. Built in 2019, this home is loaded with over $225K in improvements, extra features and upgrades, including: 4 bedrooms each with its own ensuite bathroom; 2 dedicated office/study spaces; a super chic and tricked-out bar/lounge room with 126-bottle Vinotemp wine fridge, a 4-bottle Vinotemp wine dispenser, a 2-drawer fridge/freezer combo, custom walnut floating shelves, and loads of custom cabinetry; a super-sized laundry room with deep sink, granite countertops, and tons of cabinets for extra storage; upgraded cabinet hardware throughout; Sonos speaker system; gas fire logs; fabulous built-in closet treatments; handy built-in ‘drop zone’; a gorgeous sparkling heated pool and spa for year-round enjoyment; expansive outdoor living spaces; wrought-iron fencing on all sides; automatic in-ground irrigation for all lawns and landscaping beds; custom limestone hardscaping and modern steel planter boxes; a water softener and whole home water filtration system; ADT security system; oversized garages with epoxy flooring and spaces for 3 cars, custom upgraded garage doors with heavy-duty jackshaft lifts… truly this home has it all!
$1,050,000
2040 Hawthorne Loop Driftwood, TX 78619
- Type:
- Single Family
- Sq.Ft.:
- 3,248
- Status:
- Active
- Beds:
- 4
- Lot size:
- 1.01 Acres
- Year built:
- 2007
- Baths:
- 3.00
- MLS#:
- 1919495
- Subdivision:
- Rim Rock Ph 1 Sec 1
ADDITIONAL INFORMATION
Welcome to your serene retreat in the heart of Rim Rock! Nestled on an expansive acre lot, this home stands out among the crowd of cookie-cutter designs, boasting a custom-built home that exudes elegance and character. As you approach the property, you'll immediately notice the spacious and welcoming surroundings that set the tone for what lies beyond. Step through the door and into a world of graceful arches, tall ceilings, and an open floor plan that seamlessly connects the family area and kitchen. With four generous bedrooms and a fantastic front office, this home offers ample space for clarity, escape, and relaxation. Say goodbye to cramped quarters and mysterious labyrinths - here, everything flows organically, creating an inviting atmosphere for all who enter. But the real showstopper? The huge yard surrounded by a serene setting of trees and greenbelt, creating your own private oasis. And what oasis would be complete without a massive custom pool? Dive into luxury with a pool complete with a spa, multiple water features, and beautiful lighting that make it hard to resist. As you bask in the tranquility of your surroundings, don't be surprised to find yourself greeted by the graceful presence of whitetail deer just beyond the iron fence, a constant reminder of the beautiful natural environment that surrounds you. Located in the charming area of Driftwood in the Texas Hill Country, this residence offers the perfect blend of country living and modern convenience. Enjoy the peace and quiet of a tranquil neighborhood while being just moments away from top-notch schools and renowned dining establishments like Salt Lick and Trattoria Lisina. Don't miss your opportunity to own a piece of paradise in Rim Rock. Schedule your showing today and experience the best of country living with all the amenities you desire just moments away. Ask about our access to creative financing options and programs, including “Buy First, Sell Later". More photos available upon request.
$1,775,000
1150 Jennifer Ln Driftwood, TX 78619
- Type:
- Single Family
- Sq.Ft.:
- 4,179
- Status:
- Active
- Beds:
- 4
- Lot size:
- 14.22 Acres
- Year built:
- 2011
- Baths:
- 5.00
- MLS#:
- 6177701
- Subdivision:
- Rolling Oaks Ranch Sec 1
ADDITIONAL INFORMATION
Situated on 14.2 acres is this well-crafted, architect designed single story home, studio/guest house and spacious workshop. The attention to detail is evident the moment you enter the home with beautiful hand-scraped Hickory floors throughout, extensive custom cabinetry and wood casement dual-paned Pella windows. The wonderfully equipped chef's kitchen includes a large center island, Wolf 6-burner cooktop, Wolf double oven, warming drawer, Miele steam oven, Subzero refrigerator and Bosch dishwasher. The dining room is welcoming to groups large and small with windows opening out into a grove of Oaks. As you walk into the primary suite the stepped bookcases reveal the room as the wraparound windows expose the beauty of the property which can be enjoyed from the sitting area. The primary suite also boasts a dual sided fireplace, soaking tub, walk-in shower and very large closet with built in cabinetry. Adjoining the primary suite is an exercise room/versatile space. The home features two additional bedrooms plus an office/bedroom, two full bathrooms and two half baths. Take the spiral staircase up to a private viewing space overlooking the Hill Country or down to the wine cellar. The environmentally conscious home and guest house are entirely spray foam insulated with high SEER cooling/heating and connected to a 50K gallon capacity rainwater collection system. There is a 585' well on the property that has a holding tank next to the home. There is a separate 1000 square foot work shop with an additional full bath. You can sit on the front porch and watch the animals walk through the clearing or sit on the expansive back porch and listen to the waterfall and nature all around you. Very close to all the shopping and activities in Wimberley, Kyle and Austin.
$8,995,000
900 Panther Creek Road Driftwood, TX 78619
- Type:
- Other
- Sq.Ft.:
- 6,000
- Status:
- Active
- Beds:
- 6
- Lot size:
- 25 Acres
- Year built:
- 1999
- Baths:
- 5.10
- MLS#:
- 86158810
- Subdivision:
- Panther Creek
ADDITIONAL INFORMATION
25-acre hill country estate in Driftwood. Resort-style haven with privacy, panoramic views, & wildlife exemption. Its focal point is a 1-acre pond with trails, a waterfall, dock, beach, & deck. Adjacent is a custom outdoor kitchen. Two barndos grace the grounds. 6,000 sqft custom home features French white oak floors, a wine room, wet bar, & flawless kitchen. Main level includes a breakfast room, media/game room, guest room, office, & dog room. Upstairs, enjoy views, a gym, & a lavish master suite. Outdoors, an entertainer's paradise awaits with a pool, hot tub, patio, & kitchen. Also included are a trampoline, sports court, & park-like area. One barndo boasts smart technology, reclaimed brick, & a custom kitchen, the other accommodates 30 cars & features reclaimed brick & glass doors. There's also a vegetable garden & a chicken coop, irrigation, water tanks, wells, & Starlink Internet. Zoned for Dripping Springs ISD. Natural beauty & upscale amenities for luxury living.
$1,100,000
855 Yorks Xing Driftwood, TX 78619
- Type:
- Single Family
- Sq.Ft.:
- 3,937
- Status:
- Active
- Beds:
- 4
- Lot size:
- 4.67 Acres
- Year built:
- 2003
- Baths:
- 4.00
- MLS#:
- 1375272
- Subdivision:
- Sierra West Sec 3
ADDITIONAL INFORMATION
Pastoral natural setting with +/- 2425 sf main house, +/-687 sf air-conditioned and tiled studio/art space with upper level observatory, and +/-825 sf guest house. Excellent flexibility and potential here- three lots combined for 4.67 acres. Updated homes in this neighborhood sell immediately with multiple offers, and this house just needs a little TLC to be spectacular! This home is solidly built with a great floor plan and offers room for expansion. The lot can be redivided easily. Surrounded by wineries and breweries- the famous Salt Lick is just 10 minutes away. Minutes to Wimberley, Dripping Springs, and Kyle! This will be your dream home!
$1,100,000
470 Hawthorne Loop Driftwood, TX 78619
- Type:
- Single Family
- Sq.Ft.:
- 3,297
- Status:
- Active
- Beds:
- 4
- Lot size:
- 1.11 Acres
- Year built:
- 2019
- Baths:
- 4.00
- MLS#:
- 2460679
- Subdivision:
- Rim Rock
ADDITIONAL INFORMATION
Welcome to 470 Hawthorne Loop, a stunning property on a beautiful 1-acre lot, nestled among mature trees in the highly sought-after Rim Rock neighborhood. This meticulously crafted home offers an exquisite blend of contemporary design and natural beauty, with an array of features that epitomize modern comfort and style. The interior exudes sophistication with high ceilings, abundant natural light, and sleek finishes throughout. This 4-bedroom residence, with a flex room upstairs, boasts an inviting open concept design. Wood floors flow seamlessly throughout the main living areas. The well-appointed kitchen is a chef's delight, featuring an expansive island, stainless steel appliances, ample cabinet space complete with double stacked cabinets, and a large butler's pantry. Adjacent, is the dining area, illuminated by an updated stylish chandelier. The home office offers a dedicated space for focused work and creative inspiration. Pamper yourself in the lavish primary suite. The ensuite bath features dual-vanities, a stand-alone shower, soaking tub, and a spacious walk-in closet. Three additional bedrooms provide comfortable accommodations for family and guests. Upstairs, discover a versatile flex room and half bath, providing additional space for entertainment and relaxation. The large attic has upgraded storage space, providing tons of room to stow away belongings, making it possible for your home and garage to remain clutter-free. Step outside to your peaceful backyard oasis, complete with covered patio and fireplace, beautiful oak trees, and wrought iron fencing. Set in a tranquil neighborhood, this residence boasts privacy and luxury while being just moments away from all the amenities and attractions you desire. From top-notch schools to renowned dining and shopping establishments, everything you need is within easy reach. This property is approximately 30 minutes to Downtown Austin. Don't miss this opportunity to experience luxury living in a prime location.
$1,800,000
258 Emerald Point Cv Driftwood, TX 78619
- Type:
- Single Family
- Sq.Ft.:
- 3,897
- Status:
- Active
- Beds:
- 4
- Lot size:
- 3.19 Acres
- Year built:
- 2013
- Baths:
- 5.00
- MLS#:
- 9079343
- Subdivision:
- The Preserve At La Ventana Ph Two
ADDITIONAL INFORMATION
Live the resort life in this magnificent custom built Texas Hill Country estate nestled within the prestigious, gated community of La Ventana. Majestic longhorns and a grand stone entrance set the stage for unparalleled luxury. This 3.19 acre oasis on a secluded hilltop boasts the potential for stunning panoramic views, with some tree clearing, and backs vacant ranch land. Step inside the grand foyer with a barreled ceiling to discover an open floor plan bathed in natural light. Modern glass and iron doors, along with soaring architectural ceilings, create an inviting ambiance perfect for entertaining. Entertainers and chef’s dream kitchen that is open to the living room with double granite islands, commercial grade Viking double oven gas range, Wolf warming drawer and Sub Zero style built in refrigerator and freezer and tons of cabinet space. Other property features include a formal dining room with a groined ceiling, two guest bedrooms with ensuite bathrooms, media room, additional bonus rec room with wet bar complete with a second dishwasher, refrigerator and freezer drawers and beautiful built in wine racks, whole home speaker/av system, central vacuum, standing seam metal roof, solar panels and spray foam insulation make this home very energy efficient and much more. The primary suite features a lighted barreled tray ceiling with a bay window sitting area, dual vanities, spa like heated soaking tub, a separate walk-in rain shower and a large walk-in closet with custom built in drawers and cabinets. Unwind in the private backyard featuring a full bath, large covered stone patio with a custom fireplace and an amazing outdoor kitchen complete with a Viking gas grill, pizza oven , sink and ample storage. With a faux negative edge resistance swim pool featuring a spa, rock waterfalls, and potential breathtaking hill country views, you can enjoy the ultimate in luxury outdoor living. See the attached 3D home tour, and floor plan.
$995,000
19200 Fm 150 W Driftwood, TX 78619
- Type:
- Single Family
- Sq.Ft.:
- 1,276
- Status:
- Active
- Beds:
- 3
- Lot size:
- 5 Acres
- Year built:
- 1986
- Baths:
- 3.00
- MLS#:
- 8200965
- Subdivision:
- J V Ash Jr Subd
ADDITIONAL INFORMATION
Discover the allure of this rare property nestled in the scenic countryside of Driftwood. Featuring 5 acres of natural beauty, this home offers a serene retreat on Onion Creek. With over 600 feet of Onion Creek frontage, indulge in the tranquility of the surroundings, highlighted by the seasonal wildflowers and majestic trees. Enjoy the convenience of nearby attractions including Desert Door Distillery, Salt Lick BBQ, and Fall Creek Vineyards. Dripping Springs ISD provides highly rated educational opportunities for residents. Inside the main house, an open floor plan welcomes you with abundant natural light. The large deck off the living room offers spacious outdoor living. The updated kitchen (quartz countertops, freshly painted cabinets and new dishwasher (2023)) opens to the living room with a wood burning fireplace. Off of the main living area are two bedrooms and full bathroom featuring a clawfoot tub. Upstairs you'll find the primary suite with private deck overlooking the property. HVAC replaced in 2023. Additionally a guest house (not included in the 1,276 sf), with living area, kitchenette, bedroom, full bath and private deck, adds versatility to the property. This property is ideal for use as a primary home, second home, rental property, or short-term rental. Located in the Dripping Springs ETJ, this property offers endless possibilities for a peaceful Hill Country lifestyle while still being located within 6 miles to the nearest HEB and 30 miles to the Austin airport.
$1,245,500
205 Diamond Wood Ct Driftwood, TX 78619
- Type:
- Single Family
- Sq.Ft.:
- 3,126
- Status:
- Active
- Beds:
- 4
- Lot size:
- 1.85 Acres
- Year built:
- 2014
- Baths:
- 4.00
- MLS#:
- 1365099
- Subdivision:
- Rim Rock Ph Two Sec Four
ADDITIONAL INFORMATION
Welcome to your dream home in the prestigious Rim Rock neighborhood of Driftwood! This stunning single-story residence boasts 3126 square feet of beautifully designed living space, offering luxury and comfort. With 4 bedrooms, 4 full bathrooms, and a host of resort-style amenities, this home is a wonderful place to enjoy Texas Hill Country living. As you step inside, you'll be greeted by an open-concept floor plan that seamlessly blends the living, dining, and kitchen areas, creating an ideal space for both relaxation and entertaining. The kitchen is a chef's delight, featuring top-of-the-line appliances, custom cabinetry, and granite countertops. A dedicated office with an adjacent full bath (and separate exterior entrance) provides a quiet and private space for remote work, studying or creative pursuits. The luxurious primary suite offers a peaceful retreat with its spacious layout and ensuite bathroom featuring a soaking tub and separate shower. The primary bath comes with two walk-in closets providing ample space and storage. Three additional generously sized bedrooms with walk-in closets provide comfortable accommodations for family members and guests alike. Outside, a sparkling pool and the expansive private outdoor living area will beckon you to relax and unwind. For the culinary enthusiast, a custom wood-fired pizza oven provides the perfect opportunity to indulge in gourmet outdoor cooking, while the custom raised garden boxes offer the opportunity to cultivate fresh herbs and vegetables for farm-to-table dining. This exceptional Rim Rock residence has a three-car garage and is located on a spacious 1.85-acre cul-de-sac lot. The single garage is fully insulated and makes for an incredible shop setting or "man-cave". This home is a “must-see” offering the perfect blend of luxury, resort-style comfort, privacy, and convenience. Located in the highly acclaimed Dripping Springs school district, don't miss your chance to make this dream home your own.
- Type:
- Single Family
- Sq.Ft.:
- 3,632
- Status:
- Active
- Beds:
- 4
- Lot size:
- 1.01 Acres
- Year built:
- 2014
- Baths:
- 4.00
- MLS#:
- 3017784
- Subdivision:
- Rim Rock Ph Three Sec Three
ADDITIONAL INFORMATION
Beautiful 4 bedroom and 3.5 bath home features a dedicated office, theater room and large play room. It is situated on just over an acre with a gorgeous heated saltwater pool and jetted hot tub that overlooks the deep treed lot and large fire pit for that is excellent for making s'mores! This home has it all with plenty of indoor and outdoor space that is great for entertaining year round! Natural light abounds in this open floor plan home. The primary suite is positioned in the rear of the home with extra tall ceilings and overlooks the pool. The main living rooms features a grand fireplace and is open to the kitchen with a wall of windows overlooking the amazing hill country style backyard complete with a built in grill and outdoor refrigerator. The three car garage has plenty of storage for all your toys! There are 4 attic storage areas and a built in pet room under the stairs! Zoned to the acclaimed DSISD with Cypress Springs Elementary,Sycamore Springs Middle School and Dripping Springs High School! Minutes to many favorite destinations including The Salt Lick, Driftwood Golf and Ranch Club, Trattoria Lisina, Fall Creek Winery, Duchman Winery and Vista Brewery! The lot extends far beyond the fence back to the white rail fence.*Owner Agent*
$1,200,000
193 Serrato Cv Driftwood, TX 78619
- Type:
- Single Family
- Sq.Ft.:
- 3,515
- Status:
- Active
- Beds:
- 5
- Lot size:
- 1.43 Acres
- Year built:
- 2014
- Baths:
- 4.00
- MLS#:
- 3119121
- Subdivision:
- Rim Rock Ph Three Sec Three
ADDITIONAL INFORMATION
Ask about our access to creative financing options and programs, including “Buy First, Sell Later". Welcome to your serene oasis in the heart of Driftwood! Nestled on 1.43 acres of lush land, this exquisite home offers the perfect blend of luxury, tranquility, and convenience. As you step into the property, you're greeted by an awe-inspiring fenced backyard that seamlessly merges with the rear field, creating a sprawling outdoor haven for relaxation and recreation. Imagine enjoying peaceful evenings under the stars or hosting memorable gatherings in this expansive space. Set in a tranquil and quiet neighborhood, this residence exudes a charming country feel while being just moments away from all the amenities and attractions you desire. From top-notch schools to renowned dining establishments like Salt Lick and Trattoria Lisina, everything you need is within easy reach. Indulge in resort-style living with your own private pool and hot tub, perfect for unwinding after a long day or entertaining guests in style. And when it's time to kick back and enjoy a movie night, retreat to the home theater for an immersive cinematic experience like no other. Inside, you'll find an abundance of space and luxury finishes at every turn. Wood flooring graces the main rooms, adding warmth and elegance, while built-in features, crown molding, and high ceilings elevate the ambiance to new heights. All exterior concrete (except driveway) has a premium coating (Penntek Polyurea & Polyaspartic) NOT epoxy. This includes the pool deck, rear patio, sidewalk, front porch, and 3-car garage. Whether you're seeking a peaceful retreat or a lavish entertainer's paradise, this Driftwood gem offers the ultimate lifestyle experience. Don't miss your chance to make this dream home your reality! More photos available upon request.
$1,375,000
210 Black Stone Cv Driftwood, TX 78619
- Type:
- Single Family
- Sq.Ft.:
- 3,793
- Status:
- Active
- Beds:
- 5
- Lot size:
- 1 Acres
- Year built:
- 2014
- Baths:
- 4.00
- MLS#:
- 4336720
- Subdivision:
- Rim Rock
ADDITIONAL INFORMATION
Welcome to 210 Blackstone Cove, where luxury meets convenience in an idyllic setting. This exquisite 5-bedroom home boasts a wealth of features designed to elevate your lifestyle to new heights. As you step inside, you're greeted by vaulted ceilings adorned with floor-to-ceiling bookcases, creating an atmosphere of grandeur and sophistication. Hardwood floors flow seamlessly throughout the home, leading you to discover the thoughtful layout & impeccable design. The main level offers 2 bedrooms for added convenience, while the primary bedroom retreat impresses with its expansive wall-to-wall bookcases, providing both functionality & style. The kitchen is a chef's dream, featuring double islands and top-of-the-line appliances, perfect for culinary adventures & entertaining. Indulge in relaxation & entertainment with a dedicated office space complete w/ built-in shelving and a game room upstairs, offering versatility for work and play. The integrated Control 4 sound system, valued at $50k, ensures seamless audio throughout the home, while the Control 4 lighting system can be effortlessly managed via an app for added convenience. Outside, the allure continues with a stunning pool and spa surrounded by ample outdoor dining spaces, ideal for al fresco gatherings & enjoying the beautiful Texas weather. The outdoor kitchen area provides the perfect setting for grilling by the pool, while the fire pit area, adorned with strung lights, offers a cozy ambiance for evenings spent under the stars. Notably, this home features an original Salt Lick fire pit, gifted by Scott Roberts himself, adding a touch of authenticity and charm to the outdoor space. With its prime location just minutes away from Salt Lick BBQ, wineries, and breweries, this residence offers unparalleled access to some of the area's finest amenities, ensuring a lifestyle of convenience. Experience the epitome of luxury living at 210 Blackstone Cove, where every detail has been curated for your utmost enjoyment.
$1,945,000
838 Covered Bridge Dr Driftwood, TX 78619
- Type:
- Single Family
- Sq.Ft.:
- 4,435
- Status:
- Active
- Beds:
- 3
- Lot size:
- 2.05 Acres
- Year built:
- 2007
- Baths:
- 4.00
- MLS#:
- 4926890
- Subdivision:
- The Preserve At La Ventana Ph Two
ADDITIONAL INFORMATION
Welcome to La Ventana, a beautiful, gated community in Driftwood, TX. This stunning single-family property offers the perfect combination of luxury, comfort, and breathtaking views. Step inside this magnificent home and be greeted by an inviting entryway that leads to a spacious great room with cathedral ceilings and a cozy fireplace - perfect for those chilly evenings. The open layout seamlessly flows into the kitchen and breakfast area. The kitchen is a chef's dream, featuring a gas range, dual islands, walk-in pantry, and new top-of-the-line appliances. Close-by is a formal dining room, making it ideal for entertaining and hosting dinner parties. With 3 bedrooms and 4 bathrooms, there's plenty of space for everyone in the family. The master suite is a true oasis, boasting a built-in wardrobe, large walk-in closet, and a luxurious ensuite bathroom with a soaking tub and separate shower. The additional bedrooms are spacious and filled with natural light. One of the highlights of this property is the abundance of outdoor spaces. Imagine enjoying alfresco dining on the relaxing deck, hosting BBQs in the outdoor kitchen, or roasting marshmallows around the outdoor firepit. If the weather is bad, cozy up on the back porch around the outdoor fireplace. The mature trees and landscaped grounds create a sense of tranquility and privacy. Enjoy outdoor activities at the private neighborhood park (pool, tennis/pickleball court, driving range, putting green, clubhouse with full kitchen, pool table, saunas, weight room, cardio equipment) and neighborhood hiking trails. Indulge in delicious meals at The Salt Lick BBQ or Trattoria Lisina or have a drink at one of the many distilleries, wineries, or breweries - all just a short drive away. Don't miss out on the opportunity to own this exceptional property in Driftwood, TX. The home furnishings are available for sale making the home move-in ready. Call now to schedule a private viewing and make this your dream home today.
$2,000,000
755 Ranchers Club Ln Driftwood, TX 78619
- Type:
- Single Family
- Sq.Ft.:
- 4,132
- Status:
- Active
- Beds:
- 5
- Lot size:
- 2.44 Acres
- Year built:
- 2017
- Baths:
- 5.00
- MLS#:
- 1079555
- Subdivision:
- La Ventana Ph 1
ADDITIONAL INFORMATION
Immerse Yourself in Hill Country Opulence: Unparalleled Luxury awaits in this expansive Hill Country estate nestled within the prestigious La Ventana community. Spread across 2.44 private acres, this residence offers a sanctuary of unparalleled comfort and sophistication. Step Inside: Grand Design: The main home boasts 5 spacious bedrooms, 4 full baths, and a sophisticated powder room. Vaulted ceilings adorned with natural wood beams create a sense of grandeur, while custom-painted cabinetry and a large island with a subway tile backsplash elevate the gourmet kitchen to a chef's haven. Tranquil Retreat: An executive office, or optional 4th bedroom, features a hidden bookcase closet for a truly serene workspace overlooking a secured courtyard. Panoramic Paradise: The second level unveils a dedicated flex room, a 3rd bedroom, and dedicated workspace niche with its own private outdoor patio. Imagine waking up to breathtaking vistas of the sparkling pool, rolling Hill Country terrain, mesmerizing sunsets, and even a golf course! A Haven for Guests: Indulge your guests in unparalleled privacy with a separate 1 bedroom/1 bathroom apartment complete with a full kitchenette and living room. This self-contained haven boasts a built-in Murphy full sized bunk bed for added convenience, and a delightful spacious private yard. This apartment offers the perfect blend of independence and luxury. Outdoor Oasis: Embrace the Hill Country lifestyle with an expansive heated pool feat. an Oasis waterfall, a natural diving board, and a swim-up hot tub bar. Relax under the shade of a custom awning, or whip up a gourmet meal in the fully-equipped outdoor kitchen. A private, direct-access creek awaits just steps away, offering a tranquil escape into the heart and peace of the Hill Country. Beyond the Estate: Enjoy the plethora of additional amenities offered by the exclusive Ranchers Club, all within a short stroll from your doorstep.
$1,135,000
1206 Trebled Waters Trl Driftwood, TX 78619
- Type:
- Single Family
- Sq.Ft.:
- 4,213
- Status:
- Active
- Beds:
- 4
- Lot size:
- 1.1 Acres
- Year built:
- 2006
- Baths:
- 4.00
- MLS#:
- 3411825
- Subdivision:
- Howard Ranch Sec 1
ADDITIONAL INFORMATION
Discover tranquility at 1206 Trebled Waters Trl, where 1.1 acres of hill country splendor create a picturesque haven. This stunning residence, embraced by the natural beauty of mature live oaks, unfolds like a private park, offering a serene escape with unencumbered hill country views. The beautifully landscaped backyard beckons with an outdoor kitchen, a pool adorned with a calming waterfall, and a spa—an entertainer's dream and a sanctuary for relaxation. Every detail speaks to a lifestyle of luxury and leisure. Step inside to experience the grandeur of 26-ft ceilings, adorning the dining room and kitchen. This architectural masterpiece is original and tasteful, seamlessly blending spaciousness with intimacy, offering a layout of 4 bedrooms and 3.5 baths that balances privacy for family living with the perfect setting for hosting gatherings. The thoughtful design caters to both familial comfort and socializing. The primary bedroom is located on the main floor, as is a secondary bedroom with an ensuite bath. There is a flex space above the garage that could be used as a yoga room, studio, or simply additional storage. From cozy family nights to hosting elegant soirees, this home effortlessly adapts to your lifestyle. Nestled in the heart of the hill country, 1206 Trebled Waters Trl provides easy access to the best of Dripping Springs and Driftwood. Enjoy the charm of downtown Dripping Springs just a few miles away, with its unique shops, dining, and community events. This property is more than a home; it's an invitation to a lifestyle defined by natural beauty, sophisticated design, and the warmth of hill country living. Seize this opportunity to make 1206 Trebled Waters Trl your own. Contact us for a private showing and let the allure of this extraordinary residence captivate you. ***Included Non-Realty Items that convey with the sale are: Refrigerator, Wine Fridge, Washer, Dryer, Safe, Water Softener, Hot Tub, and Workbench Storage in Garage.
$999,900
18201 Fm 150 W Driftwood, TX 78619
- Type:
- Farm
- Sq.Ft.:
- 2,496
- Status:
- Active
- Beds:
- 3
- Lot size:
- 10 Acres
- Year built:
- 1945
- Baths:
- 3.00
- MLS#:
- 6766439
- Subdivision:
- Na
ADDITIONAL INFORMATION
Welcome to your slice of rustic paradise, nestled on over 10 acres of secluded land just off FM 150W. Originally a humble hunting cabin, this enchanting property boasts a rich history as the former refuge of Texas writing and music legends, including Grammy Award-winning Asleep at the Wheel, and once served as the idyllic home for Arabian horses. With no zoning or deed restrictions, your dreams of a serene farm or cozy cabin retreat can flourish without limits. Set in a stellar location, mere minutes from iconic destinations like the Salt Lick, Twisted X Brewery, Driftwood Estate Winery, and The Sandlot, this haven offers a perfect blend of tranquility and accessibility. A quick 10-minute drive to Dripping Springs and just 30 minutes from downtown Austin, you'll enjoy the best of both worlds. At the heart of this property lies the promise of a simpler way of life. Two residences await at the back of the winding driveway. The main house, a captivating two-story abode spanning 1776 sq ft, features 3 bedrooms, 2 bathrooms, an office/flex space, and a warm, inviting ambiance that harks back to classic Austin style. Inside, the kitchen boasts teak wood butcher block counters, adding to the rustic appeal. Adjacent to the main house stands a quaint 720 sq ft cottage, complete with a cozy bedroom, bathroom, full kitchen, living area, and breakfast space. With separate electric and septic systems, this cottage offers the perfect setting for peaceful escapes or charming farm stays. Outside, the sprawling land and additional structures, including a large storage building and classic pole barn, beckon with endless possibilities for farming, livestock, or crafting your own retreat. Whether you dream of cultivating crops, raising animals, or simply basking in the tranquility of nature, this property offers the canvas for your vision to take root. With a shared well and a 3,500-gallon cistern, self-sufficiency is within reach.
$1,175,000
9800 Fm 150 Rd W Driftwood, TX 78619
- Type:
- Farm
- Sq.Ft.:
- 1,823
- Status:
- Active
- Beds:
- 3
- Lot size:
- 10.93 Acres
- Year built:
- 1983
- Baths:
- 2.00
- MLS#:
- 5807335
- Subdivision:
- Los Ranchos
ADDITIONAL INFORMATION
LOCATION, LOCATION, LOCATION! THIS RURAL GEM IS LOCATED IN THE BEAUTIFUL TEXAS HILL COUNTRY ON +-11 ACRES WITH A STRUCTUALLY SOUND AND WELL MAINTAINED HILL COUNTRY HOME. MAJISTIC OAK TREES. ABUNDANT WILDLIFE INCLUDING WHITETAIL DEER AND RIO GRANDE TURKEY. CERTIFIED BY THE NATIONAL WILDLIFE FEDERATION AS A NATURAL WILDLIFE HABITAT. CENTRALLY LOCATED WITH EASY ACCESS TO AUSTIN, DRIPPING SPRINGS, WIMBERLEY, AND SAN MARCOS. CLOSE TO WINERIES, SHOPPING , AND DINING. 1.1 MILES FROM FM 3237 AND FM 150 INTERSECTION WHERE HAYS CITY STORE AND THE LIQUIOR STORE ARE LOCATED. BRING YOUR HORSES THIS PROPERTY HAS SEPERATE HORSE BARN WITH SEPERATE TACK ROOM, SEPERATE FEED ROOM AND FOUR STALLS CROSS FENCED. PROPERTY IS FULLY FENCED AND CROSS FENCED. YOUR OWN PRIVATE WELL WITH UPGRADED WATER PURIFYING AND FILTRATION SYSTEM. ALSO THIS LAND RUNS ALONG THE PRESIGIOUS HISTORIC WILLIAM TRAVIS TRAIL. PROPERTY HAS IRON GATE ENTRY. NO ACTIVE HOA. VERY LARGE GREEN HOUSE ALREADY WITH ELECTRICITY. NEW CHICKEN COOP. NEW 2ND ELECTRIC METER AND 150 AMP 3 PHASE ELECTRIC PANEL. OH YEA DON'T FORGET THE 700 SQUARE FOOT PLUS SCREENED IN BACK PORCH WITH WOOD LIKE TILE AND CEILING FANS! DON'T LET THIS ONE SLIP AWAY!
- Type:
- Single Family
- Sq.Ft.:
- 2,127
- Status:
- Active
- Beds:
- 4
- Lot size:
- 0.12 Acres
- Year built:
- 2021
- Baths:
- 3.00
- MLS#:
- 4251039
- Subdivision:
- The Gardens Of Howard Ranch, A Residential Condo
ADDITIONAL INFORMATION
Nestled in the sought-after Gardens of Howard Ranch, this charming two-story farmhouse boasts a captivating blend of contemporary elegance and rustic charm. Situated on a corner lot, the home welcomes you with a large front porch, offering a perfect spot to relax and enjoy the scenery. Inside, discover 12-foot ceilings and an expansive open concept living, dining, and kitchen area flooded with natural light from wall-to-wall windows. The home features four spacious bedrooms, including a downstairs master suite for ultimate privacy, and two and a half baths adorned with designer tile and accents. The kitchen is a chef's delight, with stainless steel appliances and exposed vent hood. Meticulously curated with top-of-the-line finishes throughout, including vinyl hardwood floors and quartz countertops, this home exudes sophistication and comfort. Enjoy the convenience of a lock-and-leave lifestyle in this well-appointed community, just minutes from HEB, Home Depot, and all the amenities of Dripping Springs. The property offers a low property tax rate and HOA coverage for landscaping, irrigation, and more. Residents also have access to Howard Ranch's walking and biking trails, adding to the appeal of this vibrant community. With its prime location in the highly acclaimed Dripping Springs School District, this home is an exceptional investment opportunity, allowing short-term rentals for added income potential. Whether you're seeking a luxurious retreat or a savvy investment, don't miss out on the chance to own this modern farmhouse gem in the heart of the Texas Hill Country.
$1,624,800
362 Ranchers Club Ln Driftwood, TX 78619
- Type:
- Single Family
- Sq.Ft.:
- 3,708
- Status:
- Active
- Beds:
- 4
- Lot size:
- 1.61 Acres
- Year built:
- 2012
- Baths:
- 5.00
- MLS#:
- 8168235
- Subdivision:
- La Ventana Ph 1
ADDITIONAL INFORMATION
Welcome to the Peaceful and Gated La Ventana Ranch in the sought after Driftwood TX area. Gorgeous Hill Country Landscapes, numerous Vineyards, Distilleries and Eateries nearby with a reasonable commute to Austin. Custom Home with 1.6 acres on Private Greenbelt. Numerous Upgrades throughout. Spacious 3 car garage, Large Circular Drive provides parking for large gatherings, Carved Stone Fountain, colorful landscaping. 2 Story that Lives like a 1 story with 4 beds and Office downstairs spaced to create Separation and Privacy. Gourmet Kitchen with Bosch appliances, large Center Island and Bar Opens to Family room for Entertaining. Two Primary Suites provides great Mother In Law plan or Guest room. Spacious 3rd and 4th bedrooms served by Jack and Jill Bathroom. Media Room upstairs that could easily be a 5th bedroom with Secondary living area, and 1/2 bath adjacent to Balcony overlooking Back Yard. Imagine Hot Summer days in your own Private Oasis out back with family and friends which includes Covered Porch, Outdoor Kitchen, Heated Salt Water Pool/Spa plus Large Custom Pavilion with Massive Fireplace just hang a Flat Screen and you've got a great Sports Bar. Custom Greenhouse, Raised Garden bed and room for so much more in a Fully Fenced backyard with many Large Oaks. Many recent Systems replacements make this a Move In Ready Home. Great Neighborhood Amenities such as Large Clubhouse, Pool, Putting green and more. Schedule your Tour today!

Listings courtesy of ACTRIS MLS as distributed by MLS GRID, based on information submitted to the MLS GRID as of {{last updated}}.. All data is obtained from various sources and may not have been verified by broker or MLS GRID. Supplied Open House Information is subject to change without notice. All information should be independently reviewed and verified for accuracy. Properties may or may not be listed by the office/agent presenting the information. The Digital Millennium Copyright Act of 1998, 17 U.S.C. § 512 (the “DMCA”) provides recourse for copyright owners who believe that material appearing on the Internet infringes their rights under U.S. copyright law. If you believe in good faith that any content or material made available in connection with our website or services infringes your copyright, you (or your agent) may send us a notice requesting that the content or material be removed, or access to it blocked. Notices must be sent in writing by email to DMCAnotice@MLSGrid.com. The DMCA requires that your notice of alleged copyright infringement include the following information: (1) description of the copyrighted work that is the subject of claimed infringement; (2) description of the alleged infringing content and information sufficient to permit us to locate the content; (3) contact information for you, including your address, telephone number and email address; (4) a statement by you that you have a good faith belief that the content in the manner complained of is not authorized by the copyright owner, or its agent, or by the operation of any law; (5) a statement by you, signed under penalty of perjury, that the information in the notification is accurate and that you have the authority to enforce the copyrights that are claimed to be infringed; and (6) a physical or electronic signature of the copyright owner or a person authorized to act on the copyright owner’s behalf. Failure to include all of the above information may result in the delay of the processing of your complaint.
| Copyright © 2024, Houston Realtors Information Service, Inc. All information provided is deemed reliable but is not guaranteed and should be independently verified. IDX information is provided exclusively for consumers' personal, non-commercial use, that it may not be used for any purpose other than to identify prospective properties consumers may be interested in purchasing. |
Driftwood Real Estate
The median home value in Driftwood, TX is $1,225,000. This is higher than the county median home value of $278,700. The national median home value is $219,700. The average price of homes sold in Driftwood, TX is $1,225,000. Approximately 100% of Driftwood homes are owned, compared to 0% rented, while 0% are vacant. Driftwood real estate listings include condos, townhomes, and single family homes for sale. Commercial properties are also available. If you see a property you’re interested in, contact a Driftwood real estate agent to arrange a tour today!
Driftwood, Texas has a population of 112. Driftwood is less family-centric than the surrounding county with 14% of the households containing married families with children. The county average for households married with children is 37.23%.
The median household income in Driftwood, Texas is $136,528. The median household income for the surrounding county is $62,815 compared to the national median of $57,652. The median age of people living in Driftwood is 57.4 years.
Driftwood Weather
The average high temperature in July is 93 degrees, with an average low temperature in January of 38.1 degrees. The average rainfall is approximately 35.4 inches per year, with 0.8 inches of snow per year.
