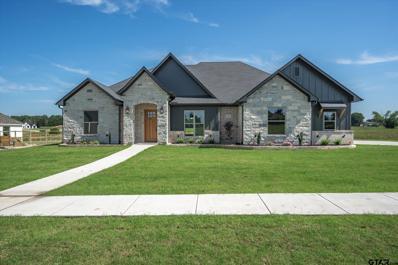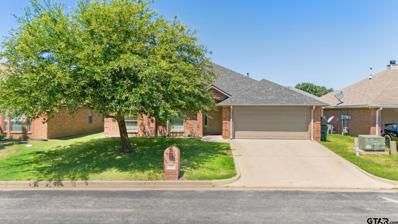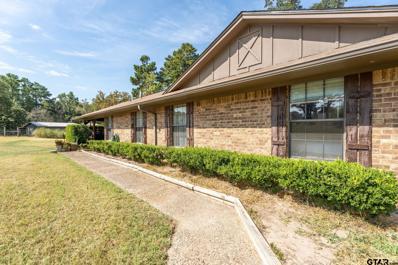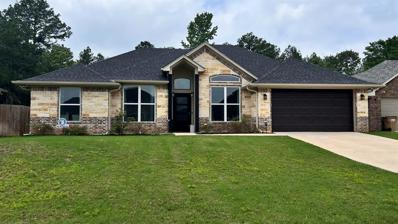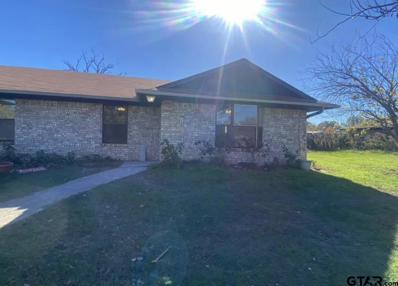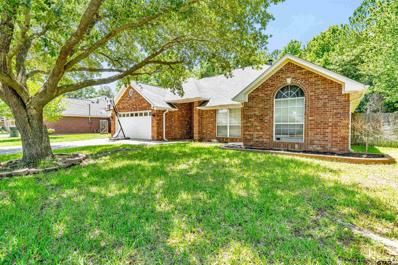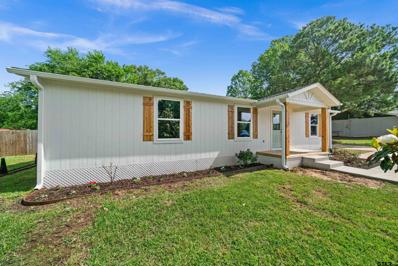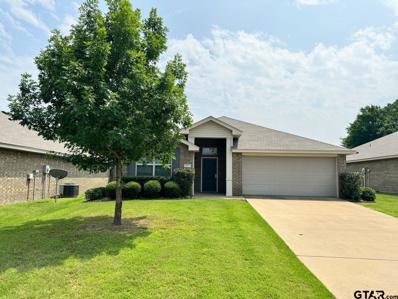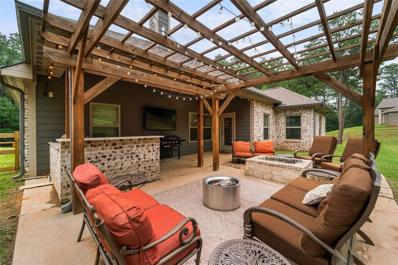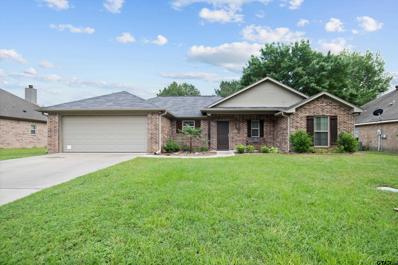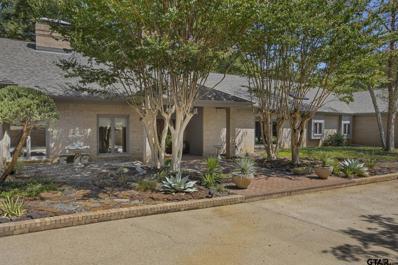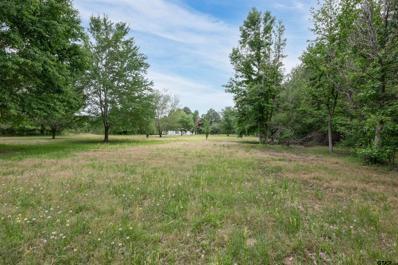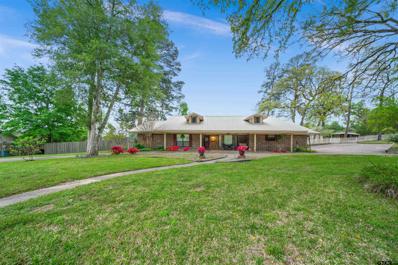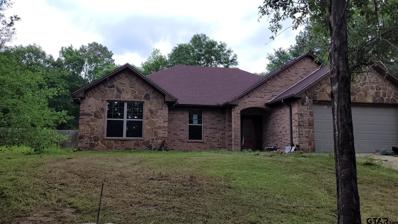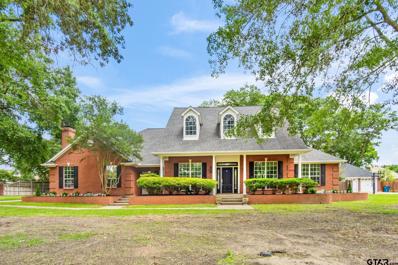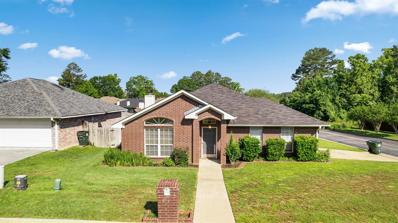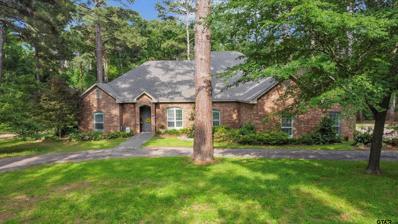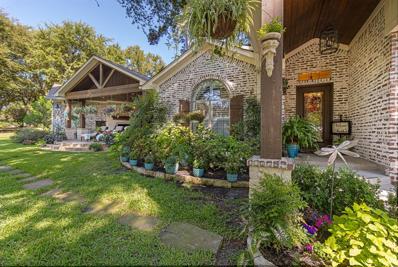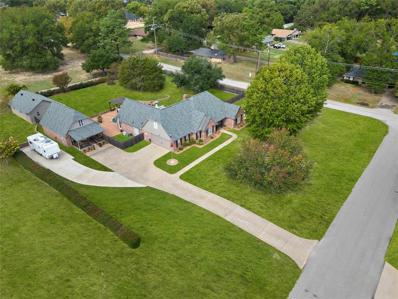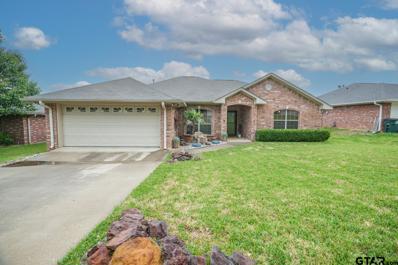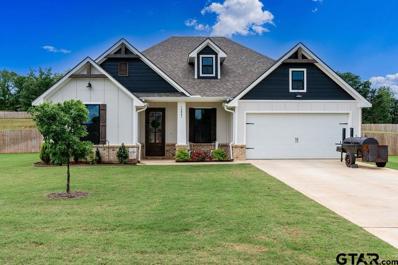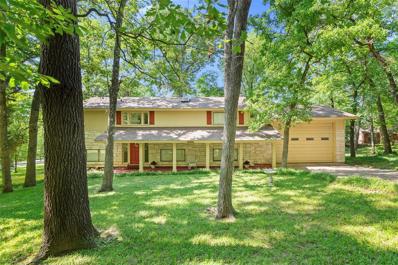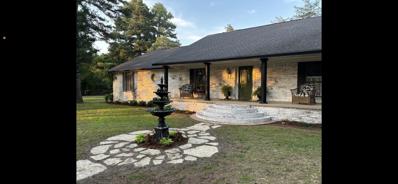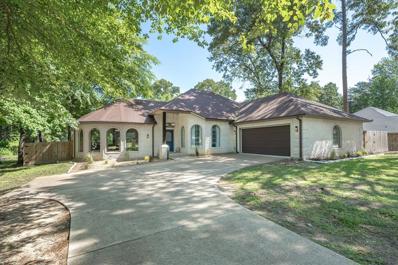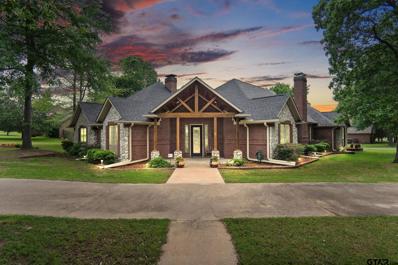Flint TX Homes for Sale
$576,900
11434 Tucker Cir. Flint, TX 75762
- Type:
- Single Family-Detached
- Sq.Ft.:
- 2,454
- Status:
- NEW LISTING
- Beds:
- n/a
- Lot size:
- 0.5 Acres
- Year built:
- 2024
- Baths:
- MLS#:
- 24006793
ADDITIONAL INFORMATION
This 4-bedroom, 2.5-bathroom, 2-car garage home sits on half an acre, in the new Running Meadows West subdivision. Every aspect of this home exudes luxury and comfort, boasting custom cabinetry and beautiful finishes throughout. With its impeccable craftsmanship and thoughtful design, this home is sure to exceed your expectations. Schedule your showing today!
$350,000
209 Cass Cir Flint, TX 75762
- Type:
- Single Family-Detached
- Sq.Ft.:
- 2,110
- Status:
- NEW LISTING
- Beds:
- n/a
- Lot size:
- 0.05 Acres
- Year built:
- 2006
- Baths:
- MLS#:
- 24006778
- Subdivision:
- Colony West
ADDITIONAL INFORMATION
$445,000
13402 Cr 1131 Flint, TX 75762
- Type:
- Single Family-Detached
- Sq.Ft.:
- 1,932
- Status:
- NEW LISTING
- Beds:
- n/a
- Lot size:
- 3.44 Acres
- Year built:
- 1979
- Baths:
- MLS#:
- 24006690
- Subdivision:
- T Quevado
ADDITIONAL INFORMATION
An equestrian's dream in Flint, TX! One level home situated on a wooded 3.440 acres. This home includes 3 bedrooms and 2 full baths. The living rooms boasts a wood burning stove, and vaulted ceilings. There is a game room that could double as an office. Both bathrooms have tub and shower combos. The primary bedroom is a split design from the 2 additional bedrooms and has a large walk-in closet. There is a nice sized utility room with sink. The property is fenced with no climb horse fencing, plus other fencing, and the yard has been nicely landscaped. There are 2 storage sheds, 1 hay shed, tack room, and 2 horse stalls as well. This home is located in a prime area a short distance away from Lake Palestine. Schools are Owens, Three Lakes, and Tyler Legacy. Don't miss out on this great property!
$436,000
2242 Rana Park Flint, TX 75762
- Type:
- Single Family
- Sq.Ft.:
- 2,100
- Status:
- NEW LISTING
- Beds:
- 4
- Lot size:
- 0.4 Acres
- Year built:
- 2021
- Baths:
- 3.00
- MLS#:
- 20614491
- Subdivision:
- Oasis South Sub U-4
ADDITIONAL INFORMATION
Built in 2021, this 1-owner home is energy efficient with 1.2 mega-watt solar panels on the back roof ($50K!) Low utility bills $50 to $150. Gorgeous 4-BR home +front office or FDR w French doors. Open floorplan & a gas-log FP. Spacious island kitchen, pendant lights, walk-in pantry. White granite countertops, dark-stained cabinets, large breakfast nook, stainless farm sink, French door refrigerator, dishwasher, oven, built-in microwave, vent hood, and a five-burner gas stovetop make a stunning kitchen. Primary bedroom w double-box ceiling, ensuite bath, separate vanities, walk-in closet, jetted tub, & separate overhead rain shower. Split bedroom plan, two & a half baths. Huge backyard with designated children's play area & playset. Utility room with lockers for hanging backpacks or jackets--great for extra storage too. Washer-dryer stay with the home. The neighborhood features a park-playground & basketball area. You'll love this sweet neighborhood. This home is move-in ready!
- Type:
- Single Family-Detached
- Sq.Ft.:
- 1,091
- Status:
- NEW LISTING
- Beds:
- n/a
- Lot size:
- 0.03 Acres
- Year built:
- 1982
- Baths:
- MLS#:
- 24006640
ADDITIONAL INFORMATION
Recently renovated and move-in ready, this charming residence is situated in a peaceful neighborhood, offering a tranquil living environment. With its modern updates and inviting atmosphere, this home is perfect for those seeking comfort and convenience.
$270,000
19274 Fawn Creek Flint, TX 75762
- Type:
- Single Family-Detached
- Sq.Ft.:
- 1,587
- Status:
- NEW LISTING
- Beds:
- n/a
- Lot size:
- 0.25 Acres
- Year built:
- 1994
- Baths:
- MLS#:
- 24006619
ADDITIONAL INFORMATION
Are you looking for your own slice of paradise? Well, this is it! This 3 bed 2 bath oasis is nestled in a cozy sought after subdivision in Flint, backing up to a green belt. Oh so close to everything! It features an open concept floor plan with a large kitchen and huge walk in pantry. The master bath offers 2 sinks (life-saver) and separate shower and jacuzzi tub (nice). But, if you want to get away, check out the backyard! It is big enough for any type of fun or relaxing you want to get into, with nothing but trees behind you! I could go on and on, but you just need to check it out!
$235,000
14232 Arber St Flint, TX 75762
- Type:
- Other
- Sq.Ft.:
- 1,344
- Status:
- NEW LISTING
- Beds:
- n/a
- Lot size:
- 0.03 Acres
- Year built:
- 1980
- Baths:
- MLS#:
- 24006595
ADDITIONAL INFORMATION
Welcome to your modern sanctuary! This property underwent a remarkable transformation from a manufactured home to a stunning pier and beam residence, maintaining its original shape while boasting all-new, contemporary features. Rest assured, everything is brand new and stylish. Please be aware that the updates haven't been registered with the Smith Appraisal District. An engineer's report may be necessary, with the seller willing to cover the cost upon offer. Buyers are encouraged to confirm square footage. Don't miss the chance to make this your dream home sitting on a half acre lot!
$1,575
6931 Saga Dr Flint, TX 75762
- Type:
- Single Family-Detached
- Sq.Ft.:
- 1,497
- Status:
- NEW LISTING
- Beds:
- n/a
- Lot size:
- 0.03 Acres
- Year built:
- 2015
- Baths:
- MLS#:
- 24006497
ADDITIONAL INFORMATION
$379,000
20853 Lakeview Drive Flint, TX 75762
- Type:
- Single Family
- Sq.Ft.:
- 1,776
- Status:
- NEW LISTING
- Beds:
- 3
- Lot size:
- 0.64 Acres
- Year built:
- 2019
- Baths:
- 2.00
- MLS#:
- 20613386
- Subdivision:
- Hide A Way Bay
ADDITIONAL INFORMATION
Imagine living right off Lake Palestine, walking down to the shoreline, maybe even a picnic before jumping in the boat for some amazing largemouth, spotted and white bass fishing. Lake Palestine is not only known for its fishing opportunities, but also a recreational paradise. It's proximity to Tyler and even the DFW Metroplex makes this the easiest lake side community purchase ever. After the day out on the lake, you'll be able to relax in your outside oasis, lounging under the gazebo, while the fish sizzle on the outside grill. After dinner while looking up, you realize that outside the big city lights, it's astonishing how many stars litter the night sky. The owner's of this paradise want to do everything in their power to make this your dream get away, if you use our preferred lender, they'll even pay for a 2-1 buy down. Do not hesitate, call your favorite Realtor for this special home today!
$287,500
21251 Dogwood Dr Flint, TX 75762
- Type:
- Single Family-Detached
- Sq.Ft.:
- 1,551
- Status:
- Active
- Beds:
- n/a
- Lot size:
- 0.04 Acres
- Year built:
- 2015
- Baths:
- MLS#:
- 24006377
- Subdivision:
- Hide A Way Bay
ADDITIONAL INFORMATION
Welcome to your adorable retreat nestled in Hide A Way Bay, just a stone's throw away from the tranquil shores of Lake Palestine. This cozy home offers the perfect blend of comfort and convenience, featuring three bedrooms, two baths, and a two-car garage. The split bedroom arrangement ensures privacy for all, while the fully fenced backyard provides a safe haven for relaxation and play. Inside, the kitchen boasts newer appliances and a convenient pantry, making meal preparation a breeze. As part of the neighborhood association, you'll have access to a pier for fishing and swimming, adding to the allure of lakeside living. Join us for a tour of this inviting home during our Open House on Saturday, 05/11/2024, from 1:00-3:00 p.m. Come and experience the serenity of Hide A Way Bay living firsthand!
$1,999,999
10694 County Road 133 Flint, TX 75762
- Type:
- Single Family-Detached
- Sq.Ft.:
- 6,422
- Status:
- Active
- Beds:
- n/a
- Lot size:
- 11 Acres
- Year built:
- 1983
- Baths:
- MLS#:
- 24006372
ADDITIONAL INFORMATION
Tucked away inside the Old Jacksonville Corridor lies this 11+ acre Mid-Century Modern Ranch Estate where timeless elegance and sophistication intertwine! The combination of thoughtful artistic vision, all on one story, showcases this home harmonizing with nature in a way that nourishes the soul. Floor to ceiling glass windows and skylights deliver natural light throughout and invite nature in as the canvas for everyday living. Spectacular natural views of the outdoors, cocktail bar and gas fireplace only steps away from the grand formal dining area featuring brass crown molding, custom built in cabinetry, exotic stone countertops and a crystal chandelier. Adjacent to the great room and entertaining spaces is the enclosed sun room designed for watering and drainage capabilities. Adjoining the dining room is the expansive chefâs kitchen featuring a Jenn-Aire range, double ovens, two warming drawers, sub-zero refrigerator/freezer and ice maker. A scullery and walk through butlerâs pantry adds to the abundance of storage space. The East Wing features the sanctuary primary suite with floor to ceiling views of nature, en-suite spa-like bathroom with his and hers closets, a sizable arts/crafting/hobby room, oversized laundry room and a half bathroom for guests. The West Wing of the home offers two oversized guest bedrooms with two full en-suite bathrooms. There is a third guest bedroom which could serve as a media or workout room etc., a third full bathroom and billiard room with hand selected red oak paneling to complete all your entertaining needs. You will fall in love with the outdoor oasis and expansive decks, multiple sitting areas, oversized gunite swimming pool with bar area, outdoor pool bathroom and a meadering staircase leading to the fire pit. These private and peaceful grounds also offer an orchard, creek with engineered foot bridge, covered extra parking and your own private 2 acre drive you wonât find anywhere close to all Tylerâs amenities.
$349,000
18281 Cr 1108 Flint, TX 75762
- Type:
- Single Family-Detached
- Sq.Ft.:
- 1,260
- Status:
- Active
- Beds:
- n/a
- Lot size:
- 0.03 Acres
- Year built:
- 2000
- Baths:
- MLS#:
- 24006330
ADDITIONAL INFORMATION
Beautiful 2 bedroom 2 bath home offers both luxury and practicality. 2.927 acres nestled in the serene landscape of Flint Texas. Previously a barn stripped clean of everything down to the beams, added square footage to structure, turned into a barndominium, designed with high-end finishes and modern appliances ensuring a comfortable and stylish living environment. Enhance your living experience with a high-quality surround sound system. Surround sound speakers have been installed inside and outside of the home- ideal for movie nights or lively gatherings. The expansive outdoor space includes a heated and cooled barn with an electric lift making heavy items easy to store in your barn. This gorgeous home features granite countertops, stainless steel appliances, gas stovetop, double oven, pot filler over the stove, beautiful backsplash, soft close cabinets, stylish hardware, LVP flooring throughout the home, and a large farmhouse sink. The large kitchen island is perfect for family gatherings and entertaining. Bathrooms will have you pampered with the electric bidet and shower with a bench. The home has an "Outdoor Freedom" mister which is a bug mister spray system around the exterior allowing you to enjoy the great outdoors- bug-free! There is an underground storm shelter for safety and peace of mind. The property includes 2 RV hookups and a pad with dedicated septic systems. Ideal for guest or rental opportunities. Electric keypad and gate entrance ensure privacy. This 2.927 acres of vast flat land and home is a perfect blend of rural charm and modern amenities suitable for anyone looking to enjoy the tranquility of country living with all the comforts of a modern dwelling. Minutes away from the Villiages Marina, Lake Palestine, resturants, and grocery store. Perfect for various outdoor activities or potential further development.
- Type:
- Single Family-Detached
- Sq.Ft.:
- 2,145
- Status:
- Active
- Beds:
- n/a
- Lot size:
- 1.08 Acres
- Year built:
- 1980
- Baths:
- MLS#:
- 24006275
ADDITIONAL INFORMATION
Honey, Stop The Car! This house has it all! Many updates, fully landscaped, open concept home, surrounded by beautiful perennial flower gardens blooming with every season! You will be proud to entertain family & guests in this lovely 3 bd, 2.5 bath custom home. Including Jack & Jill with classy granite counters, walk-in closets in bathrooms. Large spacious kitchen with cabinets galore & granite counter tops, surrounded by a kitchen island. A convenient side utility room off of kitchen with a half bath with even more storage. You will love the airy feel with a gorgeous wood burning fireplace, crown molding, vaulted ceiling, and beautiful wood floors flowing throughout the home. With extra ample closet & cabinet space everywhere you turn. Enjoy country porch sitting and sweet tea sipping' on your large front & back outside porches, overlooking more than an acre of yard, a circle drive, a privacy & picket fence (in rose garden), programed water sprinkler system, mature trees, fire pit and much more. Existing dog fencing can easily be adjusted to your preference or removed for more open space. Separate 30 x 20 shop with workshop makes the perfect man cave. Shop includes a garage door, 10 ft covered carport about 200 ft from home, it has a full bathroom & vanity with endless possibilities. Extremely quiet, semi-rural area neighborhood, no thru traffic. You get the best of both, country living and convenience, located near grocery, shopping and medical. Come make this house your home sweet home & book your showing today!
$290,000
15478 Cr 1197 Flint, TX 75762
- Type:
- Single Family-Detached
- Sq.Ft.:
- 1,800
- Status:
- Active
- Beds:
- n/a
- Lot size:
- 0.04 Acres
- Year built:
- 2018
- Baths:
- MLS#:
- 24006221
ADDITIONAL INFORMATION
This well maintained 3-bedroom, 2-bathroom property (2,000 sq ft) offers a reliable infrastructure thanks to a recently replaced roof (2018), sturdy brick exterior, and well-functioning electrical, plumbing, HVAC, and hot water heater systems. You won't need to worry about immediate repairs or replacements, saving you time and money and allows you to focus on creating a high-income rental property or a profitable flip project. The expansive 2,000 sq ft interior with an original design awaits your creative vision. This space allows you to customize the space to its full potential. With essential systems in good working order, you can bypass the hassle and expense of immediate repairs. This frees you to focus on renovations that align with your investment goals, maximizing your return on investment. Don't miss the chance to turn this property into a lucrative investment â schedule a viewing today!
- Type:
- Single Family-Detached
- Sq.Ft.:
- 3,344
- Status:
- Active
- Beds:
- n/a
- Lot size:
- 0.9 Acres
- Year built:
- 2000
- Baths:
- MLS#:
- 24006153
ADDITIONAL INFORMATION
Beautiful and bright 4 bedroom, 3.5 bath home in Forest Glen South, a gated subdivision. Home boasts a three-car garage and almost an acre of yard that is fully fenced in the back with a tall privacy fence. Home features include split floor plan, two living rooms, generously sized rooms and closets, two gas log fireplaces. As you walk in the front door, you'll find a separate dining room and oversized den with fireplace. The kitchen has plenty of granite counter space and double ovens with a large walk-in corner pantry and gas cooktop. The primary bathroom has separate shower and jetted tub, his/hers closets and private water closet. The second living room/den has a bedroom next to it. Could be the perfect place for movie night, or maybe a space for kids to hang out. Or even as its own private mother-in-law suite for anyone that likes the privacy! Large laundry room with enough space for a second fridge if you need, with large linen closet. In the backyard is enough space for a pool or outdoor kitchen. There is a raised organic vegetable garden ready for your green thumb. Neighborhood pond is a great gathering place to meet your neighbors on your pleasant afternoon walks. All carpet is brand new. Call today to schedule your showing.
$269,000
821 Frederick Circle Flint, TX 75762
- Type:
- Single Family
- Sq.Ft.:
- 1,622
- Status:
- Active
- Beds:
- 3
- Lot size:
- 0.17 Acres
- Year built:
- 1999
- Baths:
- 2.00
- MLS#:
- 20606887
- Subdivision:
- The Colony
ADDITIONAL INFORMATION
Welcome to your new home sweet home! This charming 3 bedroom, 2 bathroom residence is nestled on a corner lot and offers a perfect blend of comfort, convenience, and style. Enter into the large living room with wood burning fireplace and plenty of natural light. The kitchen offers a breakfast bar as well as a dinning room. At the end of the hallway past the 2 bedrooms and hall bathroom, you find the primary bedroom with an ensuite bathroom. The primary bathroom offers a separate soaking tub and shower, as well as a walk in closet. This large corner lot is fenced with a separate detached carport, large enough for an RV. Don't miss this opportunity to make this house your new home.
$815,000
18551 Lazy Lane Flint, TX 75762
- Type:
- Single Family-Detached
- Sq.Ft.:
- 3,700
- Status:
- Active
- Beds:
- n/a
- Lot size:
- 0.92 Acres
- Year built:
- 2004
- Baths:
- MLS#:
- 24006038
- Subdivision:
- Highland Park Vlge
ADDITIONAL INFORMATION
Stunning updated home in The Villages checks off all of the boxes! Spacious secluded 1 acre lot with fantastic curb appeal, landscape lighting, brick exterior and a circular drive. Entering you'll notice moldings, plantation shutters, the open concept, perfect tile wood looking floors, tons of natural light, fireplace and soaring ceilings. The home office is on your right complete with built ins. Chef's kitchen is updated and is gorgeous, with beautiful green cabinets, leathered quartzite counter tops, breakfast bar, pot-filler, island, unique backsplash, built in ice machine, and ample storage space. Appliances are stainless steel and include double convection ovens, and an induction stove. Breakfast nook, living room, and dining room are all open to the kitchen, and surround you with views of the dreamy back yard. Owner's retreat is split from other bedrooms and is oversized with a tray ceiling, darling window seat, and molding. Wait until you see this spa bath with double vanities, separate shower, jetted tub, and walk in closet. If you like to entertain, the backyard will be a dream. Custom gunite sports pool with an infinity edge. PebbleSheen plaster with glass beads and abalone shells. Tiled barstools make the swim up bar a great place to hang out. The pool features a heat pump that also cools, top of the line Pentair equipment, and an outdoor sound system with buried subwoofers and blue tooth capable. Pergola over the swim up bar to make it easy to grill and entertain your guests. Downstairs on the other side of the house are 2 spacious guest bedrooms that share a Jack and Jill bath. Utility room has a sink and ample storage. Two bedrooms, a jack and Jill bathroom, and a bonus room upstairs are perfect for kids or guests. Tons of updates throughout- Roof is 3 months old, 2 new AC units since 2018, new air handlers, kitchen remodel, fencing, brand new carpet upstairs, landscaping, and pool. This one is a dream! Schedule your private showing today!
$639,000
17469 Old River Road Flint, TX 75762
- Type:
- Single Family
- Sq.Ft.:
- 2,829
- Status:
- Active
- Beds:
- 4
- Lot size:
- 0.5 Acres
- Year built:
- 2009
- Baths:
- 3.00
- MLS#:
- 20603997
- Subdivision:
- Highland Lake Village
ADDITIONAL INFORMATION
Welcome to this exceptional waterview property located in The Villages! This stunning 4 bedroom 3 bath home has so much quality and attention to detail. Completely updated in 2017, with an additional 1800 sq. ft. being added on and major interior renovation, the two living areas and spacious kitchen with open concept provide plenty of room for entertaining family and friends. One of the incredible standout features is the beautiful outdoor kitchen area and covered patio with an amazing brick and stone fireplace providing an outdoor oasis perfect for gatherings or just relaxing. There is also a 600 sq. ft. airconditioned space with a full bath that could be used as a potential man cave, teenager hangout, mother in law suite or shop. If bad weather occurs and electricity goes out, no need to worry, this home has a full house generator to run on! Living in The Villages Resort means you'll have access to incredible amenities with the perfect blend of serenity! Come see today!
- Type:
- Single Family
- Sq.Ft.:
- 2,390
- Status:
- Active
- Beds:
- 4
- Lot size:
- 1.15 Acres
- Year built:
- 1997
- Baths:
- 3.00
- MLS#:
- 20602779
- Subdivision:
- Thorn Hill Add
ADDITIONAL INFORMATION
We have dropped the price of this home $15000!! This beautifully maintained home, on just over an acre of land, is in an unbeatable location. Step inside to find an inviting open concept living area adorned with crown molding, and recessed lighting. The house features a formal dining room, an eat-in kitchen, and a breakfast bar, providing ample space for entertaining guests or cozy family meals. The spacious primary sanctuary is a true retreat, featuring tray ceilings, a double vanity, a relaxing soaking tub, and a fantastic walk-in closet. The backyard boasts a pergola, outdoor kitchen, and refreshing pool with pebble tech plaster, creating a perfect oasis. The MIL suite, or possible guest house, offers one bedroom, one bath, kitchenette and loft coming in at 1100 sf. With the roof less than a year old, your biggest maintenance worry has already been handled! Last but NOT least, the nearly 1,000 sq ft shop in the back is a must have for all of the projects that you can dream of!
$310,000
19039 Gaines Way Dr Flint, TX 75762
- Type:
- Single Family-Detached
- Sq.Ft.:
- 1,715
- Status:
- Active
- Beds:
- n/a
- Lot size:
- 0.2 Acres
- Year built:
- 2007
- Baths:
- MLS#:
- 24005798
- Subdivision:
- Running Meadows North
ADDITIONAL INFORMATION
Beautiful updated 3/2/2 with stunning features throughout welcome you home to this fabulous home in the Flint Running Meadows neighborhood. As you enter the home you are greeted by a spacious living area, corner fireplace with gas logs, high ceilings and open concept. The kitchen boasts gorgeous granite counters with a beautiful glass tile backsplash and offers plenty of storage and workspace plus a breakfast bar and pantry. A split master offers privacy and an amazing spa-like bath with a custom wood counter with veins of turquoise, a gorgeous tile wall, vessel sinks, garden tub, shower and 2 walk-in closets. Bedroom #2 and bedroom #3 share convenient access to the guest/hall bath while the laundry room offers a granite folding counter and is located close to the kitchen and garage. Outdoors you will be able to enjoy the extended outdoor living space with pergola while enjoying the fully fenced backyard for entertaining or relaxing. Do not miss the custom features throughout this beautiful home! All this and more so make this yours today!
- Type:
- Single Family-Detached
- Sq.Ft.:
- 1,893
- Status:
- Active
- Beds:
- n/a
- Lot size:
- 0.84 Acres
- Year built:
- 2022
- Baths:
- MLS#:
- 24005796
- Subdivision:
- Turtle Creek Ranch U-1
ADDITIONAL INFORMATION
Welcome home to 14861 Turtle Creek Ranch Road where youâll find the perfect blend of modern style, luxury, and comfort! Built in 2022, this home boasts over 1893 square feet of energy efficiency featuring a split bedroom plan with four bedrooms, two bathrooms and an open floorplan bathed in natural light that seamlessly connects the living, dining and kitchen. The heart of the home features a well-equipped kitchen with ample storage, granite counter tops, large island with breakfast bar and energy efficient appliances including the fridge! Living room boasts a modern electric fireplace and lovely picture windows. The ownerâs suite is your private retreat, complete with a generous walk-in closet, soothing soaking tub, separate shower, dual vanities, and huge windows highlighting the lovely outdoor space. Venture outside to find a huge privacy fenced backyard with an extended patio that leads to a 30x30 concrete pad perfect for entertaining! This exceptional property is located close to Toll 49, Lake Palestine and just minutes from Tyler providing convenience of the big city with the comfort and serenity of country life! Seller is offering $5,000 towards buyer closing costs!
- Type:
- Single Family
- Sq.Ft.:
- 2,288
- Status:
- Active
- Beds:
- 3
- Lot size:
- 0.5 Acres
- Year built:
- 1981
- Baths:
- 3.00
- MLS#:
- 20596126
- Subdivision:
- Timberlake Village
ADDITIONAL INFORMATION
Lovely home in The Villages community with 2,288 sq ft, sitting on two lots in a cul-de-sac. Features 3 beds, 2.5 baths, 2-car garage. Split level with upstairs living, kitchen, dining, primary bed with ensuite bath, and half bath. Open kitchen with breakfast bar, dishwasher, electric cooktop, wall oven, ample cabinets, and counter space. Living room with wood burning fireplace, dry bar, and deck overlooking community path and lake. Primary bed has backyard view and walk-in closet. Downstairs offers second living area with wood burning stove, 2 beds, and full bath. Patio access from downstairs. Large storage building. Two-car garage with storage platform deck. Neighborhood amenities include pools, lake, marina, putt-putt golf, waterpark, and playground. Solid structure, fresh paint in some areas, very clean. Just needs your personal touch!
$630,000
12967 Cr 1254 Flint, TX 75762
- Type:
- Single Family-Detached
- Sq.Ft.:
- 2,880
- Status:
- Active
- Beds:
- n/a
- Lot size:
- 4.6 Acres
- Year built:
- 1987
- Baths:
- MLS#:
- 24005763
ADDITIONAL INFORMATION
Located on a quiet, tree-filled 4.6 acre lot, this unique property features a beautifully updated 3 bedroom / 2 bath home, a separate 1 bedroom / 1 bath apartment above a 4 car garage, a large multipurpose building, and a covered metal storage shed! The main home boasts a large front porch that welcomes you from the entryway into a very spacious living room with gas fireplace. Hardwood flooring extends throughout the home; kitchen & bathrooms feature tile flooring. The extensive kitchen has granite countertops, stainless steel appliances, double ovens, ample counter space and cabinet storage, a pantry, new sink, and a large cooking / eat in island! The laundry room is just off the kitchen. The dining room contains large openings connecting it to both the kitchen & living room for good flow. Down the hallway are the 3 bedrooms and 2 bathrooms. The main ensuite bathroom has been fully remodeled with separate vanities, 2 walk-in closets, and a deep soaking tub/shower combination. The majority of the home has been painted within the last 2 years. The original gazebo connected to the kitchen side entrance is newly repainted! Several furniture pieces featured in the home may be purchased separately (see associated docs). The backyard is fully fenced in with brand new wrought iron fencing & a sprinkler system waters both the front and back yards of the main home. The large white building contains a 4-car garage with large storage closets in back. Upstairs is a full apartment with a separate address; the apartment has 1 bedroom & one bathroom, an open kitchen dining room, and a large living room; however, the living room can become a 2nd bedroom if needed as it has a spacious closet, and the kitchen dining room is big enough to use as a living space also! New vinyl plank flooring, lighting, and baseboards throughout! The red building features spray foam insulation in the ceiling, epoxy no slip industrial floor paint, plumbing and electrical, and is temperature controlled.
- Type:
- Single Family
- Sq.Ft.:
- 2,131
- Status:
- Active
- Beds:
- 3
- Lot size:
- 0.59 Acres
- Year built:
- 2002
- Baths:
- 2.00
- MLS#:
- 20596734
- Subdivision:
- L Cra-Mar Estates
ADDITIONAL INFORMATION
Nestled within Hide-A-Way Bay in Flint, TX, this dreamy abode is just around the corner from a public boat ramp on Lake Palestine. Your stunning property offers a blend of serenity and comfort with a 3 bed, 2 bath, garage, 2131 SF home, to relax with family and friends. The spacious living area has room for your larger furniture pieces and hosts a fireplace. The home has gorgeous views from almost every room and windows allowing natural light to flow. YOUR kitchen boasts a custom table with bench storage. There's a flex space that could be a formal dining room, office, playroom, reading nook, YOU decide. The large primary suite is a wonderful retreat. Neighborhood amenities to enjoy include pickleball, fishing, and park. Your privacy-fenced backyard offers ample space to entertain OR relax and room to add a pool. Two lots, one features an extra driveway for future expansion. Don't miss your chance to make this dream lifestyle within Bullard Schools yours. Welcome Home.
$579,999
11845 Smallwood Flint, TX 75762
- Type:
- Single Family-Detached
- Sq.Ft.:
- 3,062
- Status:
- Active
- Beds:
- n/a
- Lot size:
- 0.69 Acres
- Year built:
- 2004
- Baths:
- MLS#:
- 24005468
ADDITIONAL INFORMATION
Welcome to your new home! This stunning 2004 Parade Home nestled in Flint is awaiting its new owner. Situated on a picturesque corner lot adorned with lush landscaping and charming flowerbeds, this residence exudes curb appeal. Upon arrival, you'll be impressed by the convenient circle drive and side driveway, ideal for hosting guests. Step into the spacious backyard, ample in size and primed for installing a swimming pool just in time for summer gatherings. As you enter through the front door, the large covered porch beckons, offering a warm welcome. Inside, you're greeted by a cozy seating area, setting the tone for comfortable living. To the right, discover the elegant dining room leading to an open kitchen and secondary living area, complete with a convenient half bath. Privately nestled on one side of the home is the luxurious master suite, providing a tranquil retreat away from the hustle and bustle. The master bathroom boasts abundant natural light, featuring a garden tub, separate vanities, a stand-up shower, and not one, but two walk-in closets. On the opposite wing, find the guest quarters comprising two generously sized bedrooms, each equipped with built-in desks. Additionally, a fourth room offers versatility as either a spacious bedroom or a sizable office space. With its seamless blend of entertainment spaces and cozy retreats, this home offers the best of both worlds. Don't miss the opportunity to make it yours â schedule your showing today!
| The data relating to real estate for sale on this website comes in part from the Internet Data Exchange (IDX) of the Greater Tyler Association of REALTORS Multiple Listing Service. The IDX logo indicates listings of other real estate firms that are identified in the detailed listing information. The information being provided is for consumers' personal, non-commercial use and may not be used for any purpose other than to identify prospective properties consumers may be interested in purchasing. This information is deemed reliable, but not guaranteed. |

The data relating to real estate for sale on this web site comes in part from the Broker Reciprocity Program of the NTREIS Multiple Listing Service. Real estate listings held by brokerage firms other than this broker are marked with the Broker Reciprocity logo and detailed information about them includes the name of the listing brokers. ©2024 North Texas Real Estate Information Systems
Flint Real Estate
The median home value in Flint, TX is $184,050. This is higher than the county median home value of $159,000. The national median home value is $219,700. The average price of homes sold in Flint, TX is $184,050. Approximately 73.75% of Flint homes are owned, compared to 14.94% rented, while 11.3% are vacant. Flint real estate listings include condos, townhomes, and single family homes for sale. Commercial properties are also available. If you see a property you’re interested in, contact a Flint real estate agent to arrange a tour today!
Flint, Texas has a population of 12,986. Flint is more family-centric than the surrounding county with 37.02% of the households containing married families with children. The county average for households married with children is 31.53%.
The median household income in Flint, Texas is $78,475. The median household income for the surrounding county is $50,742 compared to the national median of $57,652. The median age of people living in Flint is 34.6 years.
Flint Weather
The average high temperature in July is 92.7 degrees, with an average low temperature in January of 36.4 degrees. The average rainfall is approximately 46.5 inches per year, with 1.3 inches of snow per year.
