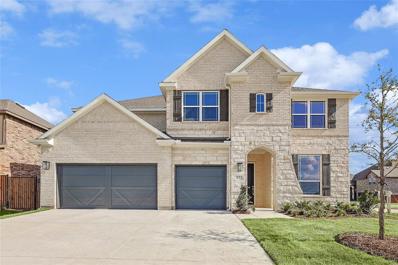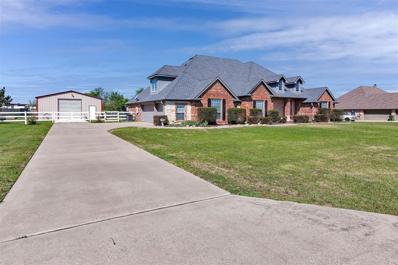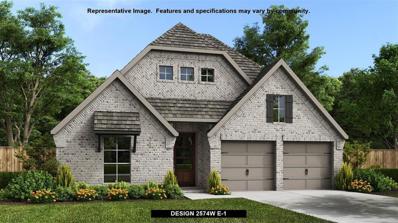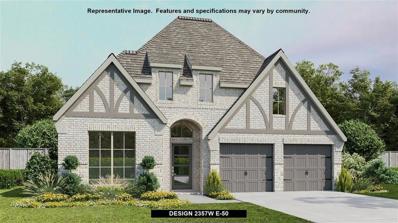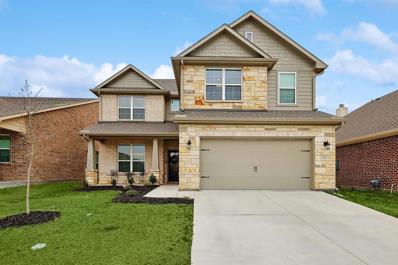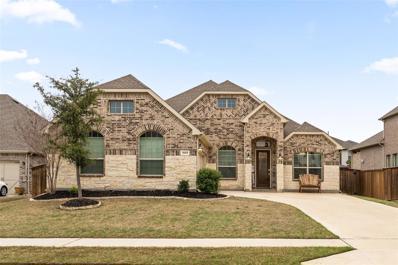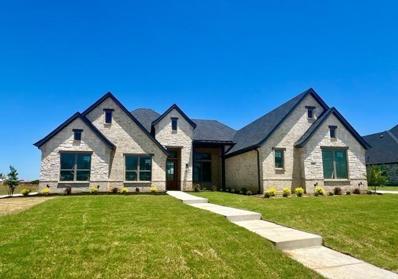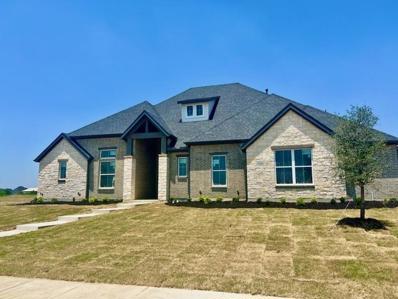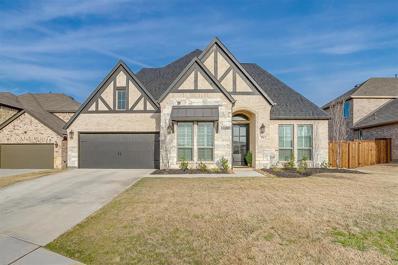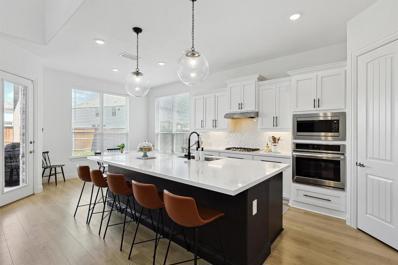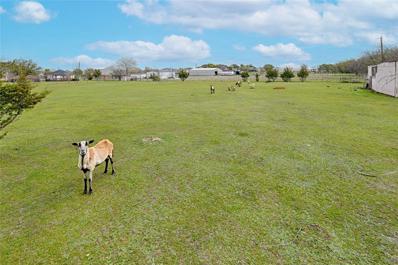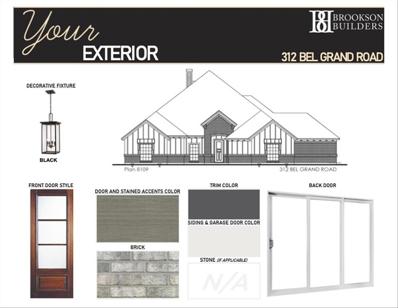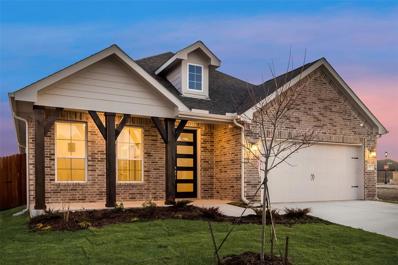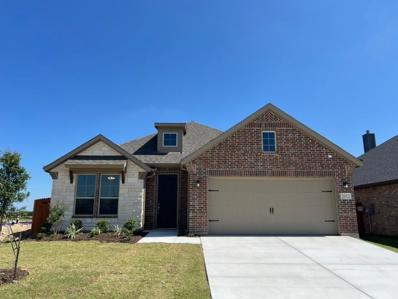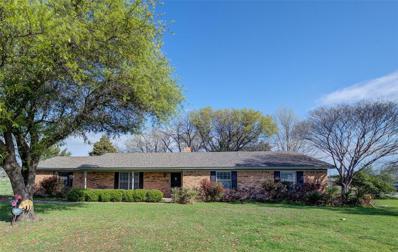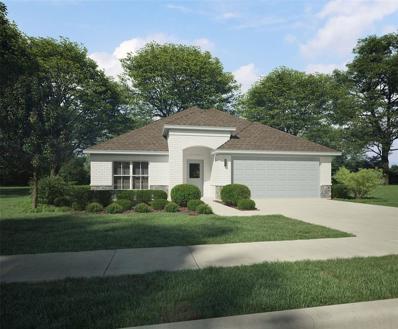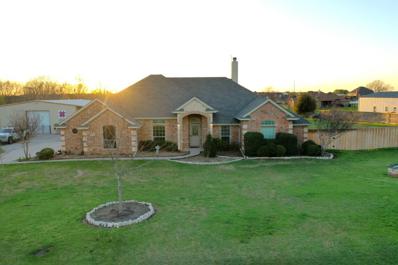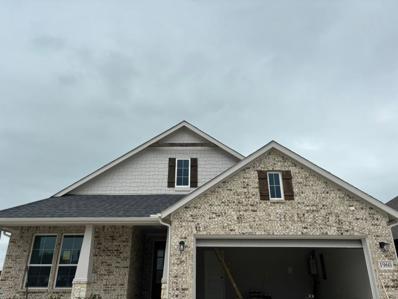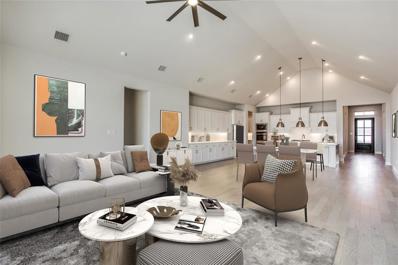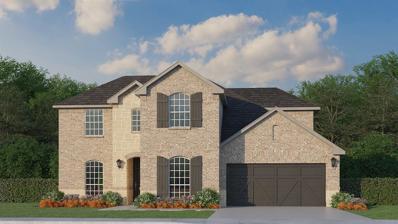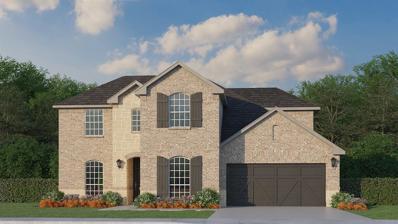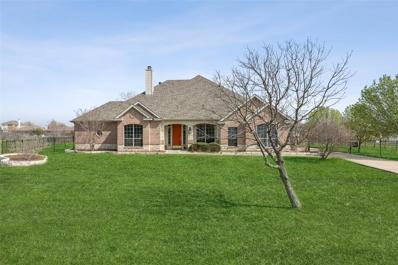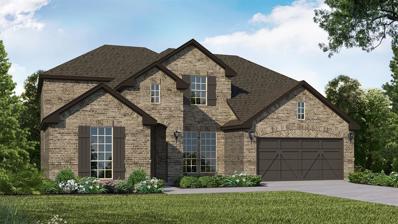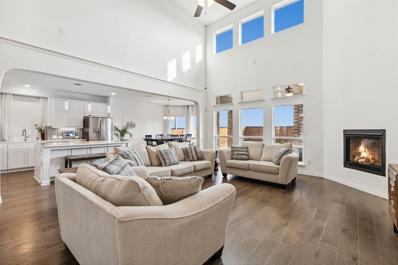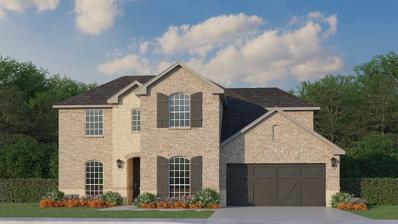Haslet TX Homes for Sale
- Type:
- Single Family
- Sq.Ft.:
- 4,129
- Status:
- Active
- Beds:
- 5
- Lot size:
- 0.17 Acres
- Year built:
- 2024
- Baths:
- 4.00
- MLS#:
- 20575773
- Subdivision:
- Le Tara
ADDITIONAL INFORMATION
The Cornell is a stunning two-story masterpiece that boasts 4,130 square feet of living space, offering both ample space and unbeatable style. As you enter, you'll be struck by the modern open floor plan, perfect for entertaining guests or relaxing with family. The chef's kitchen is a true standout, with plenty of counter space and storage cabinets, making it easy to whip up gourmet meals or enjoy a casual breakfast. Towards the back of the home, you'll find the luxurious owner's suite, complete with a spacious walk-in closet and a deluxe bath that includes dual sinks, a benched walk-in shower, and an oversized tub - perfect for soaking after a long day. Upstairs, you'll discover a game room and two secondary bedrooms with walk-in closets and a bathroom, providing plenty of space for family and guests. Additionally, four more bedrooms and two full baths are located just steps from the game room and media room, making it the ideal place for large families or those who love to entertain.
- Type:
- Single Family
- Sq.Ft.:
- 2,870
- Status:
- Active
- Beds:
- 4
- Lot size:
- 1.03 Acres
- Year built:
- 2003
- Baths:
- 3.00
- MLS#:
- 20573263
- Subdivision:
- Avondale Ranch Add
ADDITIONAL INFORMATION
Stunning country style living in this 4 bedroom 3.1 bath home! This home sits on just over an acre of land with a spacious backyard with a screened in porch, fenced saltwater pool, and an oversized 28x30 insulated shop with electricity. This home comes with a full solar system with an average electric bill of $100 and a private well. Additional features include an open floor plan with a formal dining room, spacious family room with a stone fireplace, eat in kitchen with granite counter tops, solid wood cabinetry, tile back splash, electric cook top, pantry, and an abundance of great counter and cabinet space. Private primary suite offers a jetted tub, walk in shower with dual shower heads, and a custom walk-in closet. Downstairs also has 3 additional bedrooms and a flex room that can be a 2nd living room or an office. Upstairs has a large game room or media room and a half bath at the bottom of the stairs. Youtube 12801 Frances Ann Court for a full walkthrough video of this home!
$574,900
807 Cedarwood Court Haslet, TX 76052
- Type:
- Single Family
- Sq.Ft.:
- 2,574
- Status:
- Active
- Beds:
- 4
- Lot size:
- 0.14 Acres
- Year built:
- 2024
- Baths:
- 4.00
- MLS#:
- 20570839
- Subdivision:
- Sweetgrass
ADDITIONAL INFORMATION
Home office with French doors set at entry with 12-foot ceiling. Coffered extended entry leads to open family room, kitchen and dining area. Family room features a wood mantel fireplace and wall of windows. Kitchen features corner walk-in pantry, 5-burner gas cooktop and generous island with built-in seating space. Primary bedroom highlights 12-foot ceiling and wall of windows. Double doors lead to primary bath with dual vanities, garden tub and separate glass-enclosed shower with separate walk-in closets. A guest suite with private bath adds to this one-story design. Covered backyard patio. Mud room off two-car garage.
$549,900
820 Cedarwood Court Haslet, TX 76052
- Type:
- Single Family
- Sq.Ft.:
- 2,357
- Status:
- Active
- Beds:
- 4
- Lot size:
- 0.14 Acres
- Year built:
- 2024
- Baths:
- 3.00
- MLS#:
- 20570618
- Subdivision:
- Sweetgrass
ADDITIONAL INFORMATION
Extended entry with 13-foot ceiling leads to open kitchen, dining area and family room. Kitchen offers generous counter space, a 5-burner gas cooktop, corner walk-in pantry and inviting island with built-in seating space. Dining area flows into family room with wall of windows and a wood mantel fireplace. Game room with French doors just across from kitchen. Primary suite includes double-door entry to primary bath with dual vanities, garden tub, separate glass-enclosed shower and two large walk-in closets. Secondary bedrooms feature walk-in closets. Covered backyard patio. Mud room off two-car garage.
- Type:
- Single Family
- Sq.Ft.:
- 2,710
- Status:
- Active
- Beds:
- 4
- Lot size:
- 0.14 Acres
- Year built:
- 2022
- Baths:
- 3.00
- MLS#:
- 20562976
- Subdivision:
- Northstar Ph 1 Sec 1
ADDITIONAL INFORMATION
2033 Gill Star, where comfort meets convenience in the heart of Northstar! This perfect home has a blend of modern amenities and cozy charm. Relax on the inviting front porch, ideal for sipping your favorite beverage while enjoying neighborly chats. Inside, a versatile layout with a front room that can easily transition into a formal dining, office, den, or flex space. The open-concept kitchen and living room area showcase a wood-burning fireplace, gas cooktop, walk-in pantry, farm sink, and elegant decorative lighting. Upstairs, 3 bedrooms surround a spacious yet cozy playroom, offering plenty of space for rest and recreation. Revel in the abundance of closets throughout the home! Outside, the extended patio beckons for outdoor living and entertaining, perfect for enjoying the North Texas sunshine. Located within easy reach of exemplary Carter Elementary School, as well as pools, parks, and playgrounds, this home is not just a place to live but a community to thrive in.
- Type:
- Single Family
- Sq.Ft.:
- 2,304
- Status:
- Active
- Beds:
- 4
- Lot size:
- 0.2 Acres
- Year built:
- 2020
- Baths:
- 3.00
- MLS#:
- 20562526
- Subdivision:
- Caraway Ph 1
ADDITIONAL INFORMATION
This property offers a spacious open concept that boasts 4 bedrooms, 2.5 bathrooms and formal dining room and an inviting living area. The fabulous kitchen offers white cabinets, a gas cooktop, a very large island that is perfect for entertaining, an oversized eat in dining area, large pantry and under cabinet lighting. The primary bedroom is large enough for king sized bed with an en suite that boasts two separate vanities, free standing garden tub and a walk in designer shower. The closet is also tiled and has access directly from the bathroom. The HOA dues cover front yard maintenance for the new owners. This home is in a desired school district with great access to shopping, schools, and employers.
$910,000
340 Wimberley Drive Haslet, TX 76052
- Type:
- Single Family
- Sq.Ft.:
- 3,392
- Status:
- Active
- Beds:
- 4
- Lot size:
- 0.5 Acres
- Year built:
- 2024
- Baths:
- 5.00
- MLS#:
- 20561988
- Subdivision:
- Northglen Ph 2
ADDITIONAL INFORMATION
Stunning single-story home on half acre lot is available for sale. Great floor plan features wide open family room. Family room opens to the chefs' kitchen which showcases an upgraded gas cook top, custom wood hood, upgraded countertops, large walk-in pantry and oversized island. Split bedroom arrangement, all with walk-in closets. Home also includes a large media room and private study.
$875,000
338 Broadmoor Drive Haslet, TX 76052
- Type:
- Single Family
- Sq.Ft.:
- 3,260
- Status:
- Active
- Beds:
- 4
- Lot size:
- 0.5 Acres
- Year built:
- 2024
- Baths:
- 4.00
- MLS#:
- 20561932
- Subdivision:
- Northglen Ph 2
ADDITIONAL INFORMATION
Stunning single-story home on half acre lot is available for sale. Great floor plan features wide open family room with vaulted ceiling with beam. Family room opens to the chefs' kitchen which showcases an upgraded gas cook top, custom wood hood, upgraded countertops, large walk-in pantry and oversized island. Split bedroom arrangement, all with walk-in closets. Home also includes a large game room with barn doors and private study.
- Type:
- Single Family
- Sq.Ft.:
- 3,034
- Status:
- Active
- Beds:
- 4
- Lot size:
- 0.3 Acres
- Year built:
- 2022
- Baths:
- 4.00
- MLS#:
- 20560838
- Subdivision:
- Watercress Ph One
ADDITIONAL INFORMATION
Experience luxury living at its finest in this beautiful custom-built home located in the sought-after Watercress community of Haslet. Offering an abundance of space, premium upgrades, and unbeatable convenience, this meticulously crafted residence is ready for you to move in and make it your own.
- Type:
- Single Family
- Sq.Ft.:
- 3,679
- Status:
- Active
- Beds:
- 4
- Lot size:
- 0.17 Acres
- Year built:
- 2021
- Baths:
- 4.00
- MLS#:
- 20557627
- Subdivision:
- Letara Ph 1
ADDITIONAL INFORMATION
Step into the open-concept, Gehan home, with every feature on your list! The main level boasts a study, formal dining room, primary suite, spacious living room with open concept kitchen. The beautiful white kitchen, adorned with sleek countertops, premium appliances & ample storage space. The kitchen opens into the living room & cozy eat-in kitchen area, creating a perfect space for everyday living and entertaining. Retreat to the luxurious primary suite located on the main level, offering a large bathroom with dual vanities, complete with a spacious closet that connects to the laundry room and mudroom. Upstairs, discover 3 bedrooms, 1 with an ensuite, along with another full bath. Unwind in the media room or enjoy quality time with loved ones in the versatile game room living area. Outside, has a large covered patio for enjoying the beautiful Texas weather. Close to Alliance Town Square, HEB, Presidio Town Crossing, zoned for highly rated Northwest ISD. Great location, come & see!
$610,000
124 Berry Drive Haslet, TX 76052
- Type:
- Single Family
- Sq.Ft.:
- 2,880
- Status:
- Active
- Beds:
- 4
- Lot size:
- 1.83 Acres
- Year built:
- 1997
- Baths:
- 2.00
- MLS#:
- 20561175
- Subdivision:
- Haslet Park Add
ADDITIONAL INFORMATION
Step into timeless elegance with this exquisite home set on 1.825 Acres in the renowned Northwest ISD. Meticulously maintained, it features new Laminate waterproof flooring, enhancing its classic allure. Entertain effortlessly in the open floor plan with crown molding, while the gourmet kitchen dazzles with new appliances and a top-of-the-line quartz countertop. Bid farewell to HOA constraints and embrace freedom. Recent upgrades include a sprinkler system and a versatile Flex room for customization. Outside, enjoy a private patio oasis in the Resort-style backyard, complete with lush landscaping and panoramic viewsâplus a charming flock of sheep grazing peacefully. A stall barn and enclosed area cater to livestock needs, backed by a transferable lifetime foundation warranty and the tranquil sunroom for relaxation. Don't miss this chance to own a heavenly retreat.
$723,900
312 Bel Grand Road Haslet, TX 76052
- Type:
- Single Family
- Sq.Ft.:
- 2,743
- Status:
- Active
- Beds:
- 4
- Lot size:
- 0.46 Acres
- Year built:
- 2024
- Baths:
- 3.00
- MLS#:
- 20561168
- Subdivision:
- Bel Grand Estates
ADDITIONAL INFORMATION
MLS# 20561168 - Built by Brookson Builders - July completion! ~ Scorching Summer Special! Contact us for more details! Embrace the allure of modern living with this exquisite home, featuring a custom rain glass front door that sets a welcoming tone for guests. Inside, the living room opens to the beauty of your surroundings through a custom 3-panel sliding door, seamlessly blending indoor comfort with outdoor tranquility. The heart of the home, the kitchen, is a chefâs delight with cabinets stretching to the ceiling, a decorative backsplash, and a custom 1-lite, frost glass pantry door that adds a touch of modern. Retreat to the serenity of the master bath, where custom tiles grace the shower floor and a shampoo niche adds convenience to the tub area. In the half bath, floating shelves above the commode reflect a thoughtful design. Every detail, from barnwood mantel in the living area to upgraded custom lighting package, has been carefully selected to enhance the living experience!!
$403,550
1957 Kelva Drive Haslet, TX 76052
- Type:
- Single Family
- Sq.Ft.:
- 2,176
- Status:
- Active
- Beds:
- 4
- Lot size:
- 0.14 Acres
- Year built:
- 2024
- Baths:
- 2.00
- MLS#:
- 20560916
- Subdivision:
- Northstar
ADDITIONAL INFORMATION
Welcome to the Havasu III! A clearly defined foyer and flex room gives definition to this entryway. The kitchen and dining room are one unified area giving you enough space for a large table where the entire family can gather together for a meal. An oversized living room presents the freedom for customization without compromise. With three secondary bedrooms, the possibilities to personalize are endless. The smallest room is right around the corner from the ownerâs suite, making it the ideal nursery or toddlerâs bedroom. In the center of the home lies the third bedroom and a jack-and-jill bathroom with easy access to both hallways off the dining and living space. Toward the front of the home, the fourth bedroom is a great retreat for your guests to feel they have their own space. The laundry room is right off the kitchen and has an entrance to the garage, allowing it to double as a mudroom. Check it out today!
$412,925
2012 Kelva Drive Haslet, TX 76052
- Type:
- Single Family
- Sq.Ft.:
- 2,176
- Status:
- Active
- Beds:
- 4
- Lot size:
- 0.14 Acres
- Year built:
- 2024
- Baths:
- 2.00
- MLS#:
- 20560712
- Subdivision:
- Northstar
ADDITIONAL INFORMATION
Welcome to the Havasu III! A clearly defined foyer and flex room gives definition to this entryway. The kitchen and dining room are one unified area giving you enough space for a large table where the entire family can gather together for a meal. An oversized living room presents the freedom for customization without compromise. With three secondary bedrooms, the possibilities to personalize are endless. The smallest room is right around the corner from the ownerâs suite, making it the ideal nursery or toddlerâs bedroom. In the center of the home lies the third bedroom and a jack-and-jill bathroom with easy access to both hallways off the dining and living space. Toward the front of the home, the fourth bedroom is a great retreat for your guests to feel they have their own space. The laundry room is right off the kitchen and has an entrance to the garage, allowing it to double as a mudroom. Check it out today!
$475,000
101 Cedar Lane Haslet, TX 76052
- Type:
- Single Family
- Sq.Ft.:
- 1,983
- Status:
- Active
- Beds:
- 3
- Lot size:
- 1.83 Acres
- Year built:
- 1977
- Baths:
- 2.00
- MLS#:
- 20540540
- Subdivision:
- Brentwood Park
ADDITIONAL INFORMATION
Welcome to 101 Cedar Lane, Haslet, Texas! This charming ranch-style home nestled on 1.8 acres boasts an idyllic setting with mature trees and a covered patio, perfect for enjoying serene outdoor moments. Inside, discover three bedrooms, two full baths, and a spacious den adorned with a cozy wood-burning fireplace, ideal for gatherings or relaxation. Recent updates include a new roof in 2021, foundation repair with a transferable warranty, and fresh interior paint and flooring installed in 2024, featuring new carpet and luxury vinyl plank. The exterior was also refreshed with a new coat of paint in 2023. Located in a desirable area, this property offers ample space for potential amenities like a pool or a workshop, making it an enticing opportunity for comfortable living and endless possibilities.
$382,900
1244 La Bamba Drive Haslet, TX 76052
- Type:
- Single Family
- Sq.Ft.:
- 2,164
- Status:
- Active
- Beds:
- 4
- Lot size:
- 0.13 Acres
- Year built:
- 2024
- Baths:
- 3.00
- MLS#:
- 20558162
- Subdivision:
- Madero
ADDITIONAL INFORMATION
MLS# 20558162 - Built by Trophy Signature Homes - Ready Now! ~ Perfect proportions and an abundance of well-placed features make the Oscar a blockbuster design youâll love coming home to. Say hello to the sun as it streams through oversized windows in your primary suite. Just around the corner is your home office, an inviting space that encourages creativity and offers an escape to the back patio or the ultra-modern kitchen when itâs time for a break. Family life is centered in the great room with a cozy family room, chic dining area and an ultra-modern kitchen. Three additional bedrooms located near the front of the house are private, quiet and serene.
- Type:
- Single Family
- Sq.Ft.:
- 2,699
- Status:
- Active
- Beds:
- 4
- Lot size:
- 1.24 Acres
- Year built:
- 2005
- Baths:
- 3.00
- MLS#:
- 20557219
- Subdivision:
- Aston Meadows Add
ADDITIONAL INFORMATION
Something for everyone! This custom built home on just over an acre offers 4 way split bedrooms, 2 living and 2 dining areas with 2.5 baths and 3 car garage. Gorgeous pool and spa in oasis-like private setting off of large covered patio and pergola. 40 X 60 barn with two RV doors, provides plenty of extra parking for outdoor enthusiasts and vehicles. Downstairs workshop has 220 V power and stove for heat. Upstairs hobby room in barn offers separate HVAC system plus half bath area in matching 800 SF area.
$416,575
1960 Kelva Drive Haslet, TX 76052
- Type:
- Single Family
- Sq.Ft.:
- 1,860
- Status:
- Active
- Beds:
- 3
- Lot size:
- 0.16 Acres
- Year built:
- 2024
- Baths:
- 2.00
- MLS#:
- 20556313
- Subdivision:
- Northstar
ADDITIONAL INFORMATION
This home feels much larger than the measured square footage! Great open concept living complete with, study package, large family area & kitchen and dining spaces, great covered patio with no neighbors at back yard, the utility room is complete with mud bench, sink for laundry, linen closet, & clothes hanging space. This home comes with Full gutters, an 8 foot decorative wood front door, & a generous amount of LVP wood look flooring!
$874,900
2045 Waterleaf Road Haslet, TX 76052
- Type:
- Single Family
- Sq.Ft.:
- 3,477
- Status:
- Active
- Beds:
- 4
- Lot size:
- 0.5 Acres
- Year built:
- 2023
- Baths:
- 4.00
- MLS#:
- 20552654
- Subdivision:
- Watercress-Ph 1
ADDITIONAL INFORMATION
Welcome home! Stunning Perry home built in 2023! Welcoming entry with 12-foot ceilings flows to the family room, dining area and kitchen. Open family room with fireplace and wall of windows. Island kitchen with built-in seating space, butler's pantry and corner walk-in pantry. Home office with French doors just off the open floor dining area. Private primary suite offers 13-foot coffered ceiling, double door entry to bathroom, dual vanities, garden tub, spacious glass enclosed shower, and a walk-in closet with private access to the utility room. Half bathroom just off the game room with 13-foot coffered ceiling near rear of home with additional storage area. Guest suite with full bathroom and walk-in closet. Additional bedrooms with walk-in closets and a Hollywood bathroom complete this generous design. Covered backyard patio. Mud room with closet just off the three-car garage. Home is located in a wonderful neighborhood with lots of amenities! Builder warranty will transfer to buyer.
$701,110
2196 Cloverfern Way Haslet, TX 76052
- Type:
- Single Family
- Sq.Ft.:
- 3,155
- Status:
- Active
- Beds:
- 4
- Lot size:
- 0.2 Acres
- Year built:
- 2024
- Baths:
- 3.00
- MLS#:
- 20553700
- Subdivision:
- Watercress
ADDITIONAL INFORMATION
Gorgeous American Legend home with 4 bedoroms, 3 full baths, study, dining area, game room, media room, oversized 2 car garage and extended covered outdoor living area. Available in September 2024!
- Type:
- Single Family
- Sq.Ft.:
- 3,155
- Status:
- Active
- Beds:
- 4
- Lot size:
- 0.2 Acres
- Year built:
- 2024
- Baths:
- 3.00
- MLS#:
- 20553691
- Subdivision:
- Watercress
ADDITIONAL INFORMATION
Gorgeous American Legend home with 4 bedoroms, 3 full baths, study, dining area, game room, media room, oversized 2 car garage and extended covered outdoor living area. Available in August 2024
- Type:
- Single Family
- Sq.Ft.:
- 3,516
- Status:
- Active
- Beds:
- 4
- Lot size:
- 1 Acres
- Year built:
- 2003
- Baths:
- 4.00
- MLS#:
- 20537187
- Subdivision:
- Van Zandt Farms Fossil Creek
ADDITIONAL INFORMATION
Nestled within the prestigious gated community of Van Zandt Farms, this stunning home offers 4 bedrooms and 4 bathrooms sprawled over just over an acre of land. With its generous layout, this home provides an ideal setting for effortless entertaining, boasting an open design that seamlessly blends spaces. The kitchen boasts an open design adorned with granite countertops and elegantly stained cabinets, complemented by a breakfast bar for convenient meals or the option of an eat-in kitchen for more relaxed dining experiences. The primary suite, situated on the main floor, offers a luxurious retreat with its spa-inspired bathroom and expansive walk-in closet. The second level you'll find a spacious sitting area alongside a full-size bathroom and an additional bedroom, creating an ideal wing for guests. Head outside to relish the covered patio and pool for summer fun!
$737,943
539 Arrowhead Lane Haslet, TX 76052
- Type:
- Single Family
- Sq.Ft.:
- 3,323
- Status:
- Active
- Beds:
- 4
- Lot size:
- 0.21 Acres
- Year built:
- 2024
- Baths:
- 3.00
- MLS#:
- 20551485
- Subdivision:
- Watercress
ADDITIONAL INFORMATION
Our beautiful model home floor plan with 4 bedoroms, 3 full baths, study, dining area, game room, media room, oversized 2 car garage and extended covered outdoor living area. Available in August 2024
- Type:
- Single Family
- Sq.Ft.:
- 3,761
- Status:
- Active
- Beds:
- 5
- Lot size:
- 0.18 Acres
- Year built:
- 2021
- Baths:
- 4.00
- MLS#:
- 20538762
- Subdivision:
- Letara Ph 1
ADDITIONAL INFORMATION
Discover the epitome of luxury in Haslet, TX with this captivating North Facing home, a true embodiment of elegance and modern design. Spanning a generous layout, this property boasts 5 sumptuous beds and 3.5 baths. The heart of the home is the sprawling open concept area, where the living, dining, and kitchen co-exist into an entertainer's paradise. Here, the culinary space shines with high-end finishes, a double oven, and a gas cooktop. Pristine updates throughout the home enhance its contemporary appeal. An office space or 6th bedroom offers an oasis for productivity, ensuring work-from-home ease. The master suite, features a spa-like ensuite, making relaxation an everyday luxury. Step outside to a backyard that invites personalization, a canvas awaiting your touch, whether it's a lush garden or an outdoor living area. Embrace the grandeur and make this North Facing beauty your ownâa residence where every day feels like a luxurious escape.
- Type:
- Single Family
- Sq.Ft.:
- 3,155
- Status:
- Active
- Beds:
- 4
- Lot size:
- 0.2 Acres
- Year built:
- 2024
- Baths:
- 3.00
- MLS#:
- 20543635
- Subdivision:
- Watercress
ADDITIONAL INFORMATION
Gorgeous 2 story American Legend home with 4 bedoroms, 3 full baths, study, dining area, game room, media room, oversized 2 car garage and an extended covered outdoor living area. Available in August 2024!

The data relating to real estate for sale on this web site comes in part from the Broker Reciprocity Program of the NTREIS Multiple Listing Service. Real estate listings held by brokerage firms other than this broker are marked with the Broker Reciprocity logo and detailed information about them includes the name of the listing brokers. ©2024 North Texas Real Estate Information Systems
Haslet Real Estate
The median home value in Haslet, TX is $369,700. This is higher than the county median home value of $206,100. The national median home value is $219,700. The average price of homes sold in Haslet, TX is $369,700. Approximately 89.3% of Haslet homes are owned, compared to 4.86% rented, while 5.84% are vacant. Haslet real estate listings include condos, townhomes, and single family homes for sale. Commercial properties are also available. If you see a property you’re interested in, contact a Haslet real estate agent to arrange a tour today!
Haslet, Texas has a population of 1,777. Haslet is more family-centric than the surrounding county with 39.53% of the households containing married families with children. The county average for households married with children is 35.86%.
The median household income in Haslet, Texas is $130,250. The median household income for the surrounding county is $62,532 compared to the national median of $57,652. The median age of people living in Haslet is 42.6 years.
Haslet Weather
The average high temperature in July is 95.1 degrees, with an average low temperature in January of 34.7 degrees. The average rainfall is approximately 37.6 inches per year, with 1.2 inches of snow per year.
