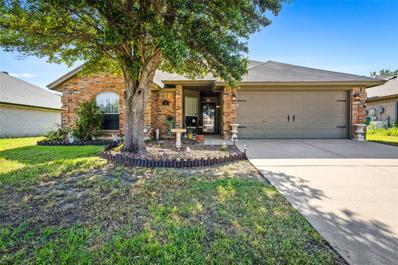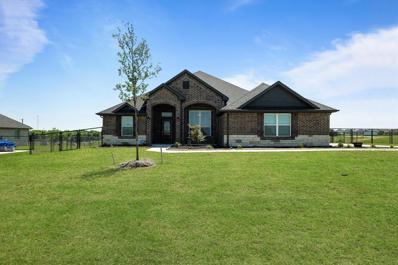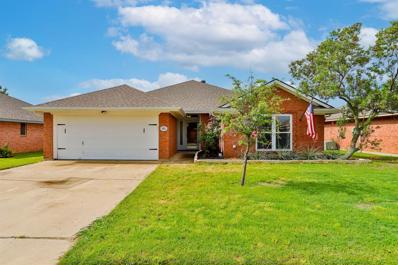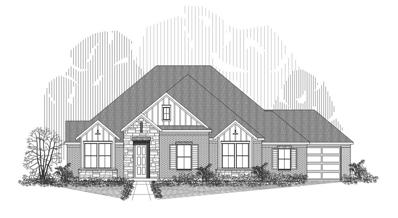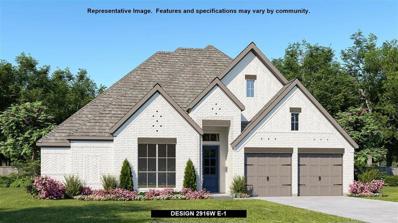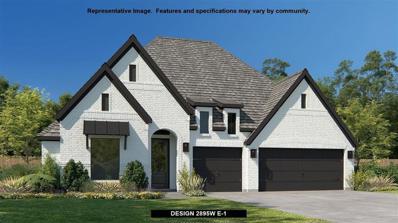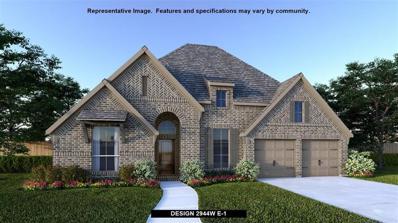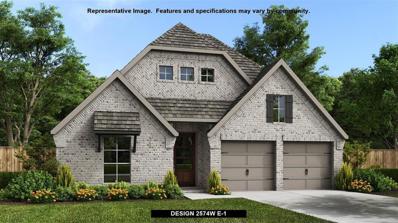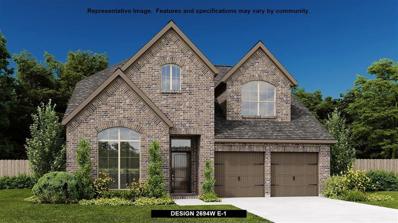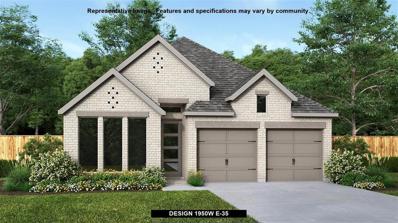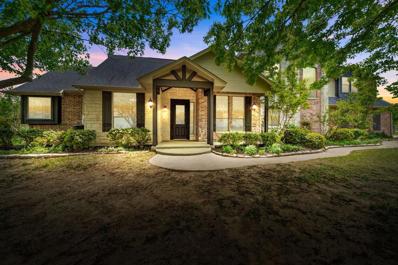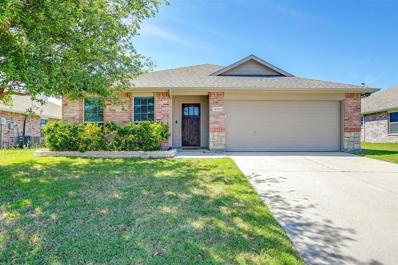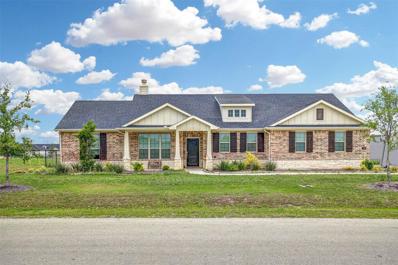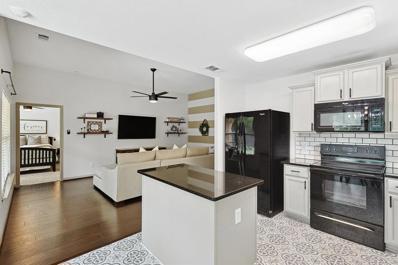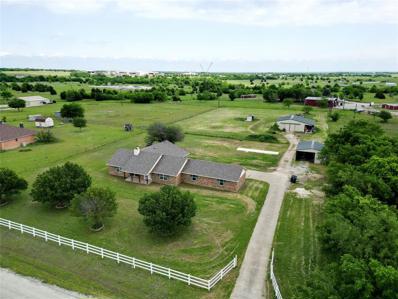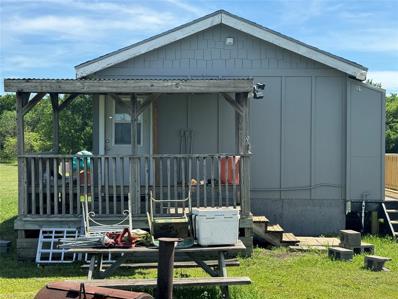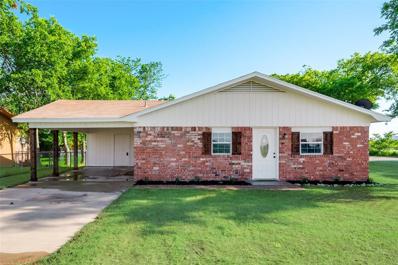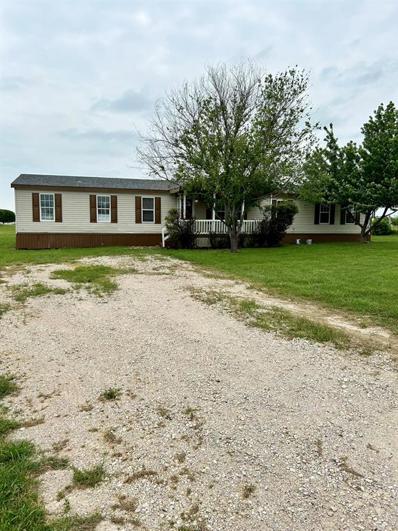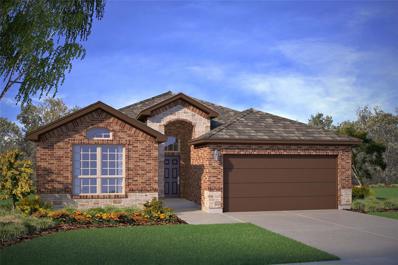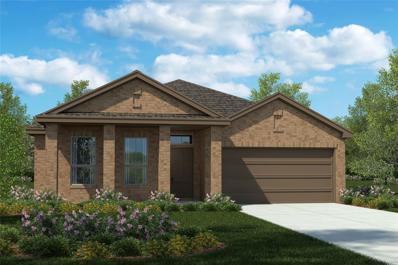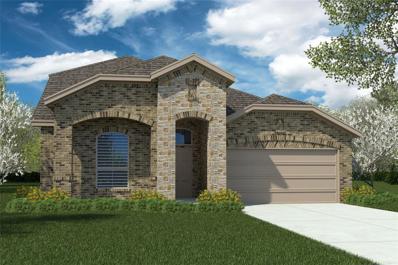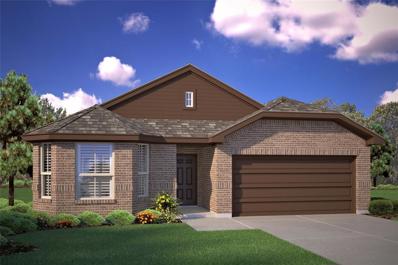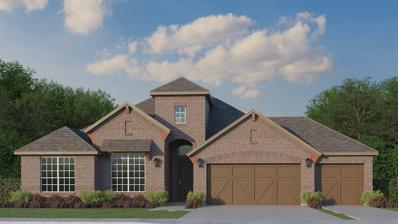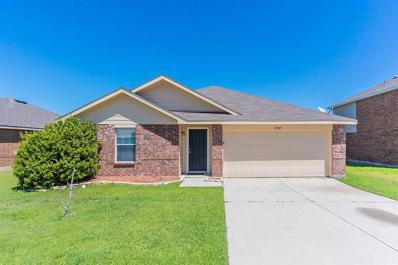Rhome TX Homes for Sale
- Type:
- Single Family
- Sq.Ft.:
- 1,808
- Status:
- NEW LISTING
- Beds:
- 4
- Lot size:
- 0.15 Acres
- Year built:
- 2002
- Baths:
- 2.00
- MLS#:
- 20619064
- Subdivision:
- Crown Point Ph1
ADDITIONAL INFORMATION
This meticulously maintained 4 bedroom 2 bath home is in the perfect location. The quiet Crown Point subdivision is close to Hwy 114 and 287, giving quick access to the metroplex, DFW airport, alliance area, and Decatur. Rhome has the small town feel yet is not far from all the dining, shopping and entertainment you could want. Rhome is located in the highly sought after Northwest ISD. Crown Point has nice sidewalks to enjoy your daily walk, and a park close by also. The open floor plan with split bedrooms gives a spacious feel, and privacy. The kitchen boasts stainless appliances and double oven and a large dining area. The WBFP in the living room gives a cozy comfortable feeling. Enjoy the beautiful, landscaped backyard, enjoy a beverage on the covered back patio, enjoy the shade from the trees and the gorgeous flowers. Sit on the bench under the rose arbor. The storage shed can hold all your yard tools. Come see this beautiful home!
Open House:
Saturday, 5/18 1:00-4:00PM
- Type:
- Single Family
- Sq.Ft.:
- 2,629
- Status:
- NEW LISTING
- Beds:
- 4
- Lot size:
- 1.15 Acres
- Year built:
- 2022
- Baths:
- 3.00
- MLS#:
- 20617037
- Subdivision:
- Fairview Mdws Ph 2
ADDITIONAL INFORMATION
BETTER THAN NEW! Welcome home to this beautiful 4 bedroom, 3 bathroom, 3 car garage home sitting on one of the best lots in Fairview Meadows. Walk inside to a executive style wide hallway which leads to a huge 23x18 living room with tall ceilings and beautiful stone fireplace. This kitchen is a chefs dream with quartz countertops, stainless steel appliances, luxury backsplash and HUGE kitchen island overlooking the living room. Oversized master bedroom with tons of natural light pairs incredibly well with the large master bathroom and large walk in closet. Towards the front of the home you will find 2 additional bedrooms and bathroom, a fourth separated bedroom and bathroom perfect for family or guests AND beautiful double doors leading to a home office. Step outside and enjoy your slice of Texas as this home sits on over an acre of land. This home features over $40,000 in upgrades from the builder PLUS a $16,000 pipe fence, $2,500 in gutters and a $8,000 full water filtration system.
Open House:
Saturday, 5/18 12:00-2:00PM
- Type:
- Single Family
- Sq.Ft.:
- 1,712
- Status:
- NEW LISTING
- Beds:
- 4
- Lot size:
- 0.15 Acres
- Year built:
- 1999
- Baths:
- 2.00
- MLS#:
- 20592993
- Subdivision:
- Crown Point Ph1
ADDITIONAL INFORMATION
Rare opportunity in Rhome's desirable Crown Point neighborhood: Welcome to this exceptional 4-bedroom, 2-bathroom home boasting a spacious floor plan that's perfect for comfortable living. Prepare to be impressed by the abundance of upgrades throughout, showcasing the meticulous care and attention to detail. From the moment you step inside, you'll notice the immaculate condition and thoughtful enhancements, making this residence a true standout. Don't miss your chance to own this meticulously maintained gem!
$825,000
Tbd Audra Circle Rhome, TX 76078
- Type:
- Single Family
- Sq.Ft.:
- 2,941
- Status:
- NEW LISTING
- Beds:
- 4
- Lot size:
- 2.5 Acres
- Year built:
- 2024
- Baths:
- 3.00
- MLS#:
- 20615753
- Subdivision:
- Highland Meadows
ADDITIONAL INFORMATION
Coming soon in the sought-after NWISD school district, this stunning custom-built residence rests on 2.5 acres in the established neighborhood of Highland Meadows in scenic Rhome, Texas. Boasting an expansive floorplan, this home offers four bedrooms, two bathrooms, plus a powder room, an office, and a versatile media-flex room for ample family relaxation space. Abundant storage is a hallmark, with walk-in closets in every room and additional storage in the garage. The three-car garage provides generous space for vehicles and a workshop area. Meticulously curated finishes were carefully handpicked by the builder's design rep adding a touch of class to this truly unique home.
$610,900
142 Sandie Drive Rhome, TX 76078
- Type:
- Single Family
- Sq.Ft.:
- 2,916
- Status:
- NEW LISTING
- Beds:
- 4
- Lot size:
- 0.18 Acres
- Year built:
- 2024
- Baths:
- 3.00
- MLS#:
- 20615677
- Subdivision:
- Reunion
ADDITIONAL INFORMATION
Extended entry with 12-foot ceiling leads to open family room, kitchen and dining room. Family room features 12-foot ceiling, wood mantel fireplace and wall of windows. Kitchen features generous counter space, walk-in pantry, 5-burner gas cooktop and island with built-in seating space. Game room with French doors just off family room. Primary suite includes bedroom with 13-foot ceiling and wall of windows. Dual vanities, garden tub, separate glass-enclosed shower and two walk-in closets in primary bath. A Hollywood bath adds to this four-bedroom home. Covered backyard patio. Mud room off three-car garage.
$628,900
155 Sandie Drive Rhome, TX 76078
- Type:
- Single Family
- Sq.Ft.:
- 2,895
- Status:
- NEW LISTING
- Beds:
- 4
- Lot size:
- 0.19 Acres
- Year built:
- 2024
- Baths:
- 4.00
- MLS#:
- 20615664
- Subdivision:
- Reunion
ADDITIONAL INFORMATION
Extended entry leads to open family room, kitchen and dining area. Family room features a wood mantel fireplace and wall of windows. Kitchen hosts island with built-in seating space and 5-burner gas cooktop. Game room with French doors just off family room. Secluded primary suite. Dual vanities, garden tub, separate glass-enclosed shower and two large walk-in closets in primary bath. A Hollywood bath, high ceilings, large windows and abundant closet space add to this one-story design. Covered backyard patio. Mud room off three-car garage.
$616,900
131 Sandie Drive Rhome, TX 76078
- Type:
- Single Family
- Sq.Ft.:
- 2,944
- Status:
- NEW LISTING
- Beds:
- 4
- Lot size:
- 0.16 Acres
- Year built:
- 2024
- Baths:
- 4.00
- MLS#:
- 20615562
- Subdivision:
- Reunion
ADDITIONAL INFORMATION
Home office with French doors set entry. Media room with French doors off extended entry. Formal dining room flows into open family room with a wood mantel fireplace and wall of windows. Kitchen features corner walk-in pantry, 5-burner gas cooktop and generous island with built-in seating space. Adjoining morning area features wall of windows. Primary suite includes double-door entry to primary bath with dual vanities, garden tub, separate glass-shower and two walk-in closets. Guest suite offers private bath. High ceilings and abundant closet space add to this spacious four-bedroom design. Covered backyard patio. Mud room off three-car garage.
- Type:
- Single Family
- Sq.Ft.:
- 2,574
- Status:
- NEW LISTING
- Beds:
- 4
- Lot size:
- 0.14 Acres
- Year built:
- 2024
- Baths:
- 4.00
- MLS#:
- 20613002
- Subdivision:
- Reunion
ADDITIONAL INFORMATION
Home office with French doors set at entry with 12-foot ceiling. Coffered extended entry leads to open family room, kitchen and dining area. Family room features a wood mantel fireplace and wall of windows. Kitchen features corner walk-in pantry and generous island with built-in seating space. Primary bedroom highlights 12-foot ceiling and wall of windows. Double doors lead to primary bath with dual vanities, garden tub and separate glass-enclosed shower with separate walk-in closets. A guest suite with private bath adds to this one-story design. Covered backyard patio. Mud room off two-car garage.
- Type:
- Single Family
- Sq.Ft.:
- 2,694
- Status:
- NEW LISTING
- Beds:
- 4
- Lot size:
- 0.14 Acres
- Year built:
- 2024
- Baths:
- 3.00
- MLS#:
- 20611788
- Subdivision:
- Reunion
ADDITIONAL INFORMATION
Home office with French doors and 11-foot ceiling set at two-story entry. Open kitchen features deep walk-in pantry and generous island with built-in seating space. Dining area opens to two-story family room with a wood mantel fireplace and wall of windows. Primary suite includes bedroom with 10-foot tray ceiling. Double doors lead to primary bath with dual vanity, garden tub, separate glass-enclosed shower and large walk-in closet. An additional bedroom is downstairs. Secondary bedrooms and game room with 10-foot tray ceiling are upstairs. Covered backyard patio. Mud room off two-car garage.
$476,900
141 Pecan Lane Rhome, TX 76078
- Type:
- Single Family
- Sq.Ft.:
- 1,950
- Status:
- NEW LISTING
- Beds:
- 3
- Lot size:
- 0.14 Acres
- Year built:
- 2024
- Baths:
- 2.00
- MLS#:
- 20611706
- Subdivision:
- Reunion
ADDITIONAL INFORMATION
Home office with French doors set at entry with 11-foot ceiling. Open kitchen offers center island and corner walk-in pantry. Dining area is adjacent to open family room with a wood mantel fireplace and wall of windows. Spacious primary suite. Dual vanities, garden tub, separate glass-enclosed shower and large walk-in closet in primary bath. Secondary bedrooms include walk-in closets. Covered backyard patio. Mud room off two-car garage.
$786,000
215 Audra Circle Rhome, TX 76078
- Type:
- Single Family
- Sq.Ft.:
- 2,962
- Status:
- Active
- Beds:
- 4
- Lot size:
- 5.01 Acres
- Year built:
- 2003
- Baths:
- 3.00
- MLS#:
- 20603622
- Subdivision:
- Highland Meadows
ADDITIONAL INFORMATION
Bring your animals! Bring your gardening skills! Bring your passion for nature and the outdoors! Located outside city limits, this 5-acre property is perfect for satisfying your taste for country living! You'll love the open concept living with serene views from most rooms! So much natural light! The warm & inviting heart of the home is accented by a beautiful stone fireplace with propane gas logs. The updated kitchen features double ovens, new quartz countertops and a window with a beautiful view to the front of the property. The primary bedroom & guest bedroom are on the 1st floor; upstairs you'll find 2 more bedrooms, a 3rd full bath and a huge game room with great storage closets! So much more: 30x40 barn have 2 10x15 stalls * 2 fenced pastures * Fenced outdoor dog kennel * Meditation Garden with pond and native plants * Firepit * Rain barrels for water catchment * Community water well * Aerobic septic system * New roof installed in June of 2022 * Fiber optics for internet!
$299,900
12805 Carpenter Lane Rhome, TX 76078
- Type:
- Single Family
- Sq.Ft.:
- 2,014
- Status:
- Active
- Beds:
- 3
- Lot size:
- 0.16 Acres
- Year built:
- 2004
- Baths:
- 2.00
- MLS#:
- 20603395
- Subdivision:
- Shale Creek Sub
ADDITIONAL INFORMATION
This spacious single-story gem offers the perfect blend of comfort and convenience OUTSIDE OF CITY LIMITS. With ample room for all of your needs, including a generous living area with wood burning fireplace, large bedrooms, and an updated kitchen, it's ideal for family living and entertaining guests. Backing up to a green space, you can relax on the back patio while maintaining peace and privacy. Enjoy the luxury of low property taxes, ensuring that you can invest in your future without breaking the bank! HOA amenities include pool, gym, clubhouse and playground. This home is located only 25-30 minutes from downtown Ft. Worth and just a short drive to Texas Motor Speedway, Big Shots Golf, Outlet Mall, Restaurants, Dining and MORE! Don't miss out on this opportunity for home ownership with minimal financial strain!
$799,000
729 Kincannon Rhome, TX 76078
- Type:
- Single Family
- Sq.Ft.:
- 2,696
- Status:
- Active
- Beds:
- 3
- Lot size:
- 2.5 Acres
- Year built:
- 2024
- Baths:
- 3.00
- MLS#:
- 20601393
- Subdivision:
- Highland Meadows
ADDITIONAL INFORMATION
Structured Custom Homes presents another exquisite floorplan set to grace Highland Meadows subdivision in Rhome, TX! Nestled on 2.5 acres of serene countryside, this home epitomizes spaciousness and functionality. Every detail has been meticulously designed to enhance your living experience. Step inside to discover a grand family room with floating shelves, setting the stage for contemporary elegance. The gourmet kitchen is a culinary haven, boasting an expansive island along with a pass-through countertop that seamlessly connects to the outdoor kitchen area, ensuring effortless entertaining and dining experiences. The bedrooms are generously sized, each accompanied by walk-in closets to accommodate your storage needs. The primary bath is a sanctuary in itself, featuring a dual walk-in shower entrance, a double vanity, and a luxurious free-standing tub. Outside, an exquisite outdoor kitchen area awaits, while the covered patio invites you to unwind and rejuvenate.
$467,000
144 Ridgetop Trail Rhome, TX 76078
- Type:
- Single Family
- Sq.Ft.:
- 2,032
- Status:
- Active
- Beds:
- 3
- Lot size:
- 0.71 Acres
- Year built:
- 2020
- Baths:
- 2.00
- MLS#:
- 20597532
- Subdivision:
- Fairview Meadows Ph1
ADDITIONAL INFORMATION
Nestled on a generous .7 acre lot, 144 Ridgetop Trail boasts a charming three-bedroom, two-bathroom layout complemented by a versatile office space. The expansive backyard, which is fully fenced with a sprinkler system offers ample space for potential additions such as a pool or workshop, with a covered patio perfect for outdoor entertaining. Inside, an inviting open concept floorplan showcases exquisite wood floors and a welcoming fireplace, creating a cozy ambiance. The well-appointed kitchen features a sizable island, stainless steel appliances, abundant cabinetry, and a spacious eat-in dining area. The primary bedroom, strategically separated for privacy, delights with an en-suite bathroom boasting a luxurious soaking tub, separate shower, and dual sinks. Ideally situated in the sought-after Northwest ISD and within walking distance to the clubhouse pool, this residence epitomizes comfortable and convenient country living.
- Type:
- Single Family
- Sq.Ft.:
- 1,443
- Status:
- Active
- Beds:
- 3
- Lot size:
- 0.2 Acres
- Year built:
- 2013
- Baths:
- 2.00
- MLS#:
- 20596572
- Subdivision:
- Shale Creek
ADDITIONAL INFORMATION
This charming farmhouse-style home located OUTSIDE OF CITY LIMITS, DIRECT access to HWY 114, 10 MIN from Buccees & Texas Motor Speedway, effortlessly combines modern living with rustic charm. With its open floor plan, oversized sliding barn doors, stylish pattered floor tile & modern upgraded fixtures, this stunning home boasts upgrades throughout. Step out onto the spacious back porch and be captivated by the breathtaking views of the sprawling acres of land behind you. Enjoy the FREEDOM to celebrate special occasions with fireworks displays RIGHT FROM YOUR OWN BACKYARD. Cruise along the designated trails on your golf cart or four-wheeler or fish from the pond located right next to you. While just a stone's throw away from the big city, Don't miss the opportunity to make this stylish home your own.
$650,000
295 Goodnight Trail Rhome, TX 76078
- Type:
- Single Family
- Sq.Ft.:
- 2,496
- Status:
- Active
- Beds:
- 3
- Lot size:
- 2.58 Acres
- Year built:
- 1988
- Baths:
- 3.00
- MLS#:
- 20599267
- Subdivision:
- Old Chisholm Estates 1
ADDITIONAL INFORMATION
2.5 ACRES! 2 MASTERS*4 CAR REAR ENTRY ATTACHED GARAGE*MORE PARKING IN BACK IF NEEDED*NO HOA*BOAT, RV OR SEMI TRUCKS CAN BE PARKED HERE! BRING YOUR HORSES, CHICKENS & LIVESTOCK*BUSINESS CAN OPERATE HERE TOO*UPDATED COUNTRY PROPERTY IN RHOME*LOCATED IN OLD CHISHOLM ESTATES*LOVELY NEW MASTER SUITE W FABULOUS UPDATED BATH WHICH FEATURES SEPARATE SHOWER & JETTED TUB*SUNROOM WITH 10 FOOT GRANITE SERVING BAR, COULD BE ALTERNATE GAME-MEDIA ROOM*HALF BATH LOCATED OFF SUNROOM*ONE STORY*EXTERIOR FEATURES INCLUDE PIPE FENCING, WHITE VINYL FENCING IN FRONT W STURDY WHITE STEEL GATE*LONG DRIVE UP *LARGE METAL BARN OR SHOP (45 X 25) WHICH COULD BE RECONVERTED INTO A HORSE BARN W WATER & POWER*SEPARATE METAL STRUCTURE (30 X 22) IS BEING USED FOR TRACTOR BARN & STORAGE W WATER & POWER*WELL & SEPTIC*SEPTIC IS LEACH LINE STYLE & WAS PUMPED IN 2021*PROPANE TANK SERVES TANKLESS WATER HEATER ONLY, REMAINDER IS ELECTRIC*RV SLAB W WATER POWER & SEPTIC*
- Type:
- Mobile Home
- Sq.Ft.:
- 320
- Status:
- Active
- Beds:
- 1
- Lot size:
- 3.19 Acres
- Year built:
- 2017
- Baths:
- 1.00
- MLS#:
- 20589166
- Subdivision:
- Coyote Ridge Unrec
ADDITIONAL INFORMATION
Discover your slice of paradise on a little over 3 acres with a charming tiny house. No HOA restrictions mean endless possibilities. Value lies in the expansive land surrounded by nature's beauty, offering tranquility just minutes from city amenities. Enjoy no city taxes, welcoming horses, chickens, and cows. Embrace rural living and bring your dreams to life in this idyllic sanctuary.
$239,000
500 Pecan Court Rhome, TX 76078
- Type:
- Single Family
- Sq.Ft.:
- 1,110
- Status:
- Active
- Beds:
- 3
- Lot size:
- 0.2 Acres
- Year built:
- 1973
- Baths:
- 2.00
- MLS#:
- 20595117
- Subdivision:
- Casita Add
ADDITIONAL INFORMATION
Welcome to this adorable completely renovated home located on a great corner lot. This property has been meticulously renovated from the brand new windows to new floors throughout, a fresh coat of paint inside and out, and resurfaced countertops, this home looks brand new! With a very functional floor plan, you'll love entertaining or relaxing in this beautiful spot. Don't forget the huge back yard either! This property is located in the perfect spot being close to Fort Worth but also far enough away from the city to enjoy your own slice of the country. Come see it while you can, this won't last long!
- Type:
- Mobile Home
- Sq.Ft.:
- 2,128
- Status:
- Active
- Beds:
- 4
- Lot size:
- 1.11 Acres
- Year built:
- 2005
- Baths:
- 2.00
- MLS#:
- 20593932
- Subdivision:
- Hills Oliver Creek
ADDITIONAL INFORMATION
This 2,128 sq ft home sits on 1.11 acres and has 4 bedrooms, 2 baths, and a whole lot more. It has been totally updated with new vinyl plank flooring, paint, light fixtures, stainless steel appliances, granite counters, newer air conditioning system and roof. The master bedroom and bath features separate tub and shower, dual vanities and a large walk in closet. There are covered patios in the front and back. In the back, the patio has a wood burning fireplace, a 20 x 12 insulated tall shed with 220 volt power and air conditioning. Attached to the shed is smoker or grilling addition ready to be utilized for the weekend barbques. There is also a chicken coop for those who want to raise thier own organic eggs at the back of the property.
$371,095
126 Sisal Lane Rhome, TX 76078
- Type:
- Single Family
- Sq.Ft.:
- 1,813
- Status:
- Active
- Beds:
- 4
- Lot size:
- 0.2 Acres
- Year built:
- 2023
- Baths:
- 2.00
- MLS#:
- 20593000
- Subdivision:
- Bluestem
ADDITIONAL INFORMATION
QUICK MOVE-IN! D.R. HORTON AMERICA'S BUILDER in the FABULOUS COMMUNITY of BLUESTEM in RHOME and NORTHWEST ISD! An amazing Master Planned Community offering spacious open floor plans, new interior and exterior design elements with cutting edge products and features for every stage in life! Gorgeous One Story 4 BEDROOM Portales Floorplan-Elevation D, on CORNER LOT, READY TO MOVE-IN NOW! Large Chef's Kitchen with Quartz Countertops, Stainless Steel Appliances, Gas Range, Island, Pendant Lights and Walk-in Pantry. Luxurious main Bedroom with dual sink Quartz top Vanity, over sized Shower, Linen Closet and walk-in Closet. Partial Gutters, front Coach Lights, Tankless Water Heater, Designer Pkg including extended Tile plus Home is Connected Smart Home Technology. Covered back Patio, 6 ft fenced backyard, Landscape Pkg, Sprinkler System and much more! Community to include Resort Style Pool, Cabana, sitting areas, Playground, Dog Park, Hiking Trails, Parks and stocked Fishing Pond at entrance!
$356,645
145 Hawksbill Lane Rhome, TX 76078
- Type:
- Single Family
- Sq.Ft.:
- 1,659
- Status:
- Active
- Beds:
- 4
- Lot size:
- 0.15 Acres
- Year built:
- 2023
- Baths:
- 2.00
- MLS#:
- 20593045
- Subdivision:
- Bluestem
ADDITIONAL INFORMATION
AVAILABLE FOR A QUICK MOVE-IN!! D.R. HORTON AMERICA'S BUILDER is EXCITED TO SERVE AS YOUR HOME BUILDER in the FABULOUS COMMUNITY of BLUESTEM in RHOME and NORTHWEST ISD! Beautiful single story 4 BEDROOM Carlsbad open Floorplan-Elevation D, READY NOW! Large Chef's Kitchen with Quartz Countertops, SS Appliances, Gas Range, Island, Pendant Lights and W-I Pantry. Luxurious main Bedroom with dual sink Quartz top Vanity, over sized Shower, linen Closet and W-I Closet. Partial Gutters, frt Coach Lights and Tankless Water Heater. Designer Pkg including Tiled Entry, Halls and Wet areas plus Home is Connected Smart Home Technology. Covered back Patio, 6 ft fenced backyard, Landscape Pkg and Sprinkler System. A Master Planned Community offering spacious open floor plans, new interior and exterior design elements with cutting edge products and features for every stage in life! Community to include Resort Style Pool, Cabana, sitting areas, Playground, Dog Park, Hiking Trails, Parks and stocked Pond!
$437,875
197 Attwater Road Rhome, TX 76078
- Type:
- Single Family
- Sq.Ft.:
- 2,455
- Status:
- Active
- Beds:
- 4
- Lot size:
- 0.14 Acres
- Year built:
- 2023
- Baths:
- 3.00
- MLS#:
- 20593033
- Subdivision:
- Bluestem
ADDITIONAL INFORMATION
COMPLETE AND FOR A QUICK MOVE-IN! D.R. HORTON AMERICA'S BUILDER is EXCITED TO SERVE AS YOUR HOME BUILDER in the FABULOUS COMMUNITY of BLUESTEM in RHOME and NORTHWEST ISD!! A Master Planned Community offering spacious open floor plans, new interior and exterior design elements. Gorgeous Sante Fe Floorplan-Elevation C. Open concept Living, Dining and large Chef's Kitchen with Quartz Countertops, tiled Backsplash, Pendant lights, SS Appliances, Gas Range, Island, Butler's Pantry and W-I Pantry. Huge upstairs Game room and Full Bath. Luxurious En-suite down with dual sink Quartz topped Vanity, over-sized Shower and big W-I Closet. Partial Gutters, frt Coach Lights, Tankless Water Heater, Designer Pkg including extended Tile plus Home is Connected Smart Home Technology. Covd back Patio, 6 ft fenced backyard, Landscape Pkg, Sprinkler System and more! Community to include Resort Style Pool, Cabana, sitting areas, Playground, Dog Park, Hiking Trails, Parks and stocked Fishing Pond at entrance!
$384,190
141 Hawksbill Lane Rhome, TX 76078
- Type:
- Single Family
- Sq.Ft.:
- 2,039
- Status:
- Active
- Beds:
- 4
- Lot size:
- 0.15 Acres
- Year built:
- 2023
- Baths:
- 2.00
- MLS#:
- 20592887
- Subdivision:
- Bluestem
ADDITIONAL INFORMATION
AVAILABLE FOR A QUICK MOVE-IN!! D.R. HORTON AMERICA'S BUILDER, is now selling in the FABULOUS COMMUNITY of BLUESTEM in RHOME and NORTHWEST ISD! A Master Planned Community offering spacious open floor plans, new interior and exterior design elements with cutting edge products and features for every stage in life! Stunning 4 BEDROOM Blanco Floorplan-Elevation D, READY NOW! Large Chef's Kitchen with Quartz Countertops, Stainless Steel Appliances, Gas Range, Island, Pendant Lights, Butlers and W-I Pantry. Mud Bench and large main Bedroom with dual sink Quartz top Vanity, over sized Shower, Linen and W-I Closet. Partial Gutters, front Coach Lights, Tankless Water Heater, Designer Pkg including tiled Entry, Halls, Kitchen and Wet Areas plus Home is Connected Smart Home Technology. Quartz CT in second Bath. Covered back Patio, 6 foot fenced backyard, Landscape Pkg, Sprinkler System and more! Community to include Resort Style Pool, Cabana, Playground, Dog Park, Trails and stocked Fishing Pond!
$633,810
212 Shoreview Drive Rhome, TX 76078
- Type:
- Single Family
- Sq.Ft.:
- 3,026
- Status:
- Active
- Beds:
- 3
- Lot size:
- 0.21 Acres
- Year built:
- 2024
- Baths:
- 3.00
- MLS#:
- 20589243
- Subdivision:
- Reunion
ADDITIONAL INFORMATION
You won't want to miss this incredible 1 story home. Featuring large rooms with an abundance of natural light, the front of the home has an amazing view of the lake. The primary suite boasts a large bedroom with a wall of windows and a vaulted ceiling, double entrance doors to the bath, which includes a soaker tub, dual vanities and quartz countertops, not to mention the walk in closet that is a must see! The chef inspired kitchen has cabinets to the ceiling, upgraded quartz countertops, upgraded built in appliances, an apron front sink, furniture style painted island, a 5 burner gas cooktop and hardwood floors. A wonderful formal dining area opens up to the family room, keeping with the open concept of this home. The study has double glass French doors and that amazing lake view! Other features include 8 foot doors throughout, extensive hardwood flooring, upgraded carpets and tile, a 3 car garage and a relaxing covered outdoor living area.
- Type:
- Single Family
- Sq.Ft.:
- 1,968
- Status:
- Active
- Beds:
- 4
- Lot size:
- 0.15 Acres
- Year built:
- 2009
- Baths:
- 2.00
- MLS#:
- 20584943
- Subdivision:
- Shale Creek
ADDITIONAL INFORMATION
Introducing this charming 4-bedroom, 2-bathroom home that exudes elegance and comfort. As you step inside, you'll be greeted by the beautiful and well-maintained floors that add a touch of sophistication to the space. The split bedrooms offer privacy and flexibility, providing a retreat for everyone in the family. The spacious and modern kitchen is a chef's dream, featuring sleek countertops, ample storage, and great appliances. Step outside to the inviting backyard, perfect for hosting gatherings and enjoying outdoor activities. Don't miss out on the opportunity to call this place your own. Schedule a tour today and experience the charm and beauty of this remarkable property.

The data relating to real estate for sale on this web site comes in part from the Broker Reciprocity Program of the NTREIS Multiple Listing Service. Real estate listings held by brokerage firms other than this broker are marked with the Broker Reciprocity logo and detailed information about them includes the name of the listing brokers. ©2024 North Texas Real Estate Information Systems
Rhome Real Estate
The median home value in Rhome, TX is $212,100. This is lower than the county median home value of $225,500. The national median home value is $219,700. The average price of homes sold in Rhome, TX is $212,100. Approximately 70.07% of Rhome homes are owned, compared to 24.76% rented, while 5.18% are vacant. Rhome real estate listings include condos, townhomes, and single family homes for sale. Commercial properties are also available. If you see a property you’re interested in, contact a Rhome real estate agent to arrange a tour today!
Rhome, Texas has a population of 1,722. Rhome is more family-centric than the surrounding county with 39.95% of the households containing married families with children. The county average for households married with children is 35.74%.
The median household income in Rhome, Texas is $70,000. The median household income for the surrounding county is $59,081 compared to the national median of $57,652. The median age of people living in Rhome is 35 years.
Rhome Weather
The average high temperature in July is 96.5 degrees, with an average low temperature in January of 33.9 degrees. The average rainfall is approximately 37.6 inches per year, with 1.6 inches of snow per year.
