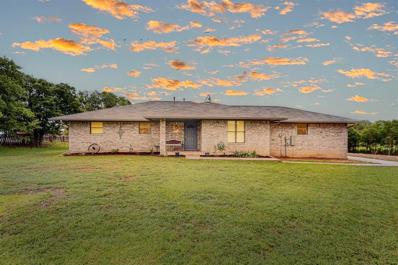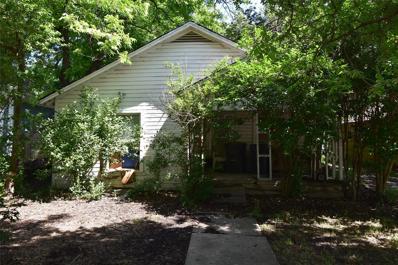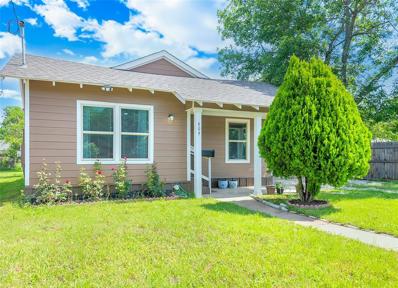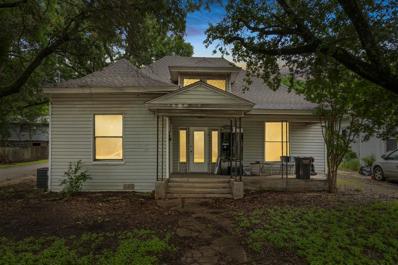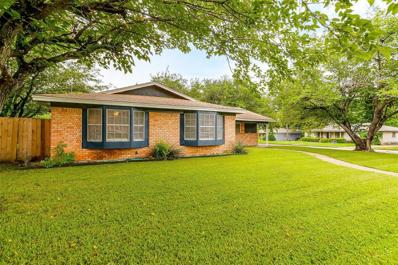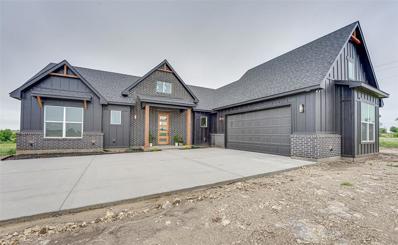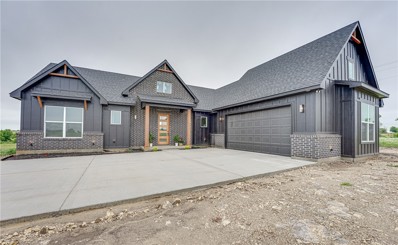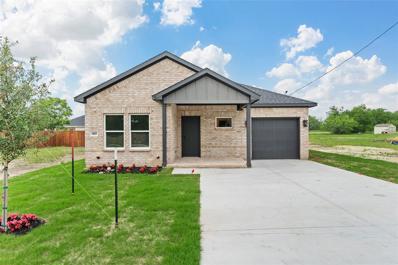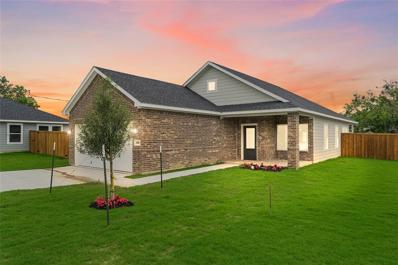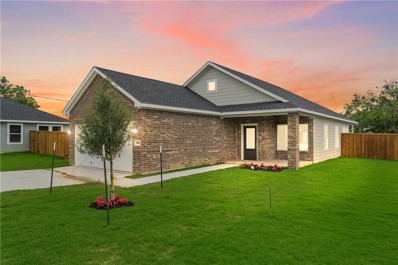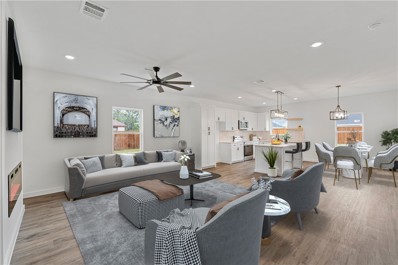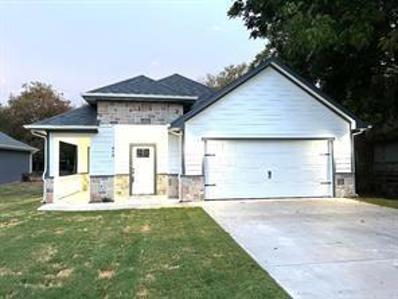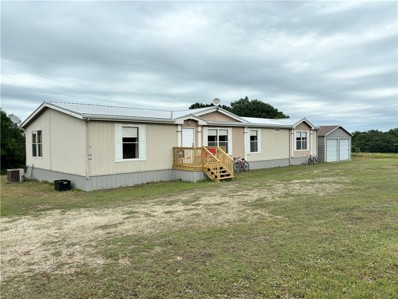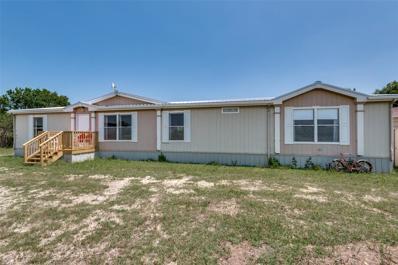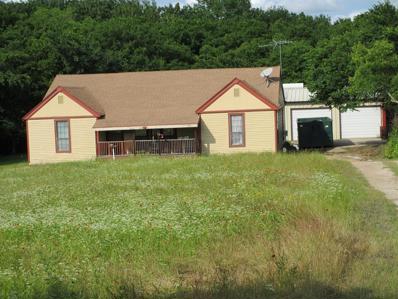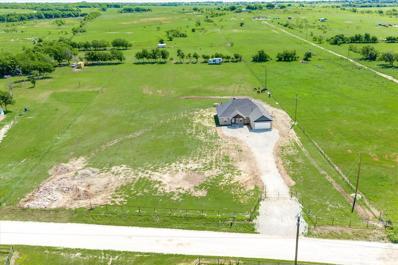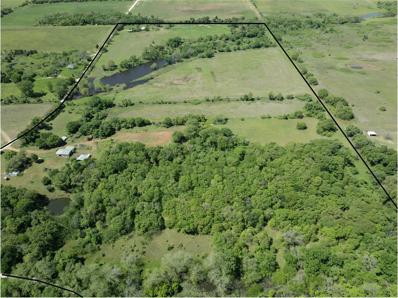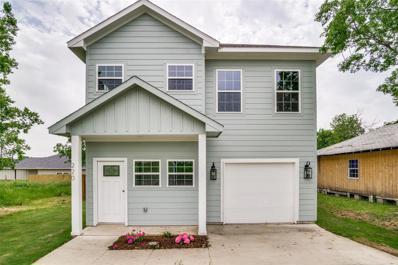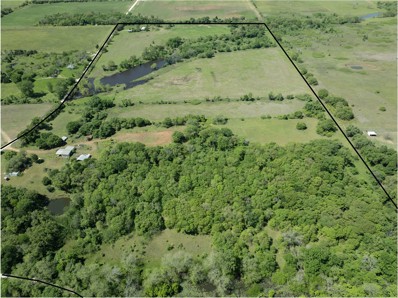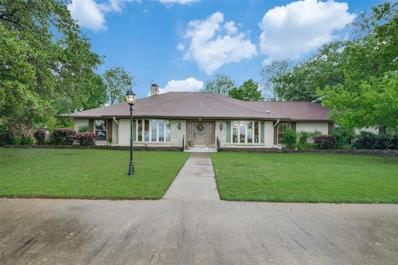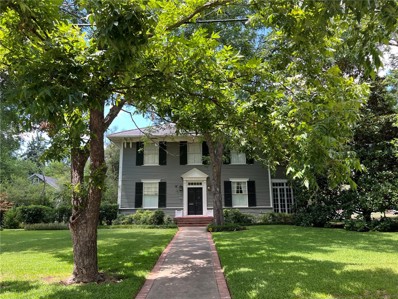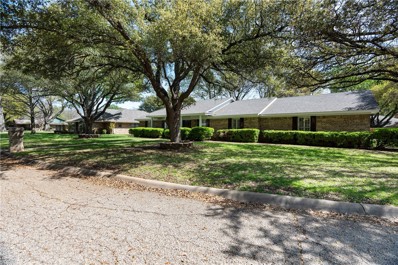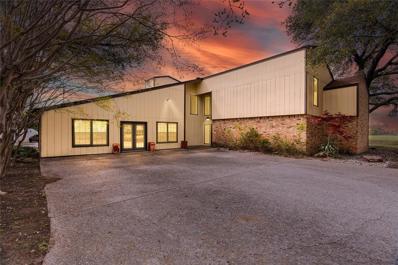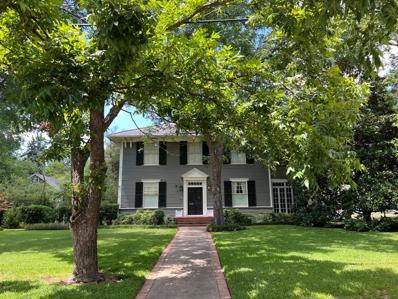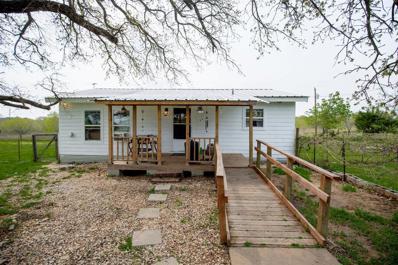Hillsboro TX Homes for Sale
$274,900
1304 Carr Street Hillsboro, TX 76645
- Type:
- Single Family
- Sq.Ft.:
- 1,632
- Status:
- NEW LISTING
- Beds:
- 3
- Lot size:
- 0.5 Acres
- Year built:
- 1991
- Baths:
- 2.00
- MLS#:
- 20583969
- Subdivision:
- Country Club Est
ADDITIONAL INFORMATION
Professional pictures coming. . Ready to enjoy your summer in your private backyard paradise while still being in town? Almost half acre lot in town and easy access to I-35. No traffic as you are at the end of a street. A large backyard retreat that you can enjoy under the large covered patio. Cool night? Start up the fireplace on your covered patio. Newly painted inside and outside. Updated kitchen and master bath with quartz counters. Open floor plan. Open concept in the living area with a large sliding door in the living room to enjoy the peace and tranquility of your backyard. Move in ready home! Foundation work has been completed with a transferable warranty.
- Type:
- Single Family
- Sq.Ft.:
- 1,225
- Status:
- NEW LISTING
- Beds:
- 3
- Lot size:
- 0.18 Acres
- Baths:
- 2.00
- MLS#:
- 20620546
- Subdivision:
- J Hanley
ADDITIONAL INFORMATION
***Multiple offers, deadline to submit offers is set for Monday, May 20th at 12pm. Nestled in a charming neighborhood, this property offers a unique opportunity for those looking for a flip property or a lot for new construction. The existing structure requires a complete remodel, presenting a blank canvas for those looking to create their dream home through renovation. For those inclined towards new construction, the 0.179 acre lot provides space to build a custom residence from the ground up. Whether you choose to renovate or rebuild, this property holds immense potential for investment and personal enjoyment. Don't miss this chance to transform this fixer-upper into a modern masterpiece or develop a brand-new home in a desirable area.
$185,000
609 Park Drive Hillsboro, TX 76645
- Type:
- Single Family
- Sq.Ft.:
- 1,377
- Status:
- NEW LISTING
- Beds:
- 2
- Lot size:
- 0.18 Acres
- Year built:
- 1945
- Baths:
- 1.00
- MLS#:
- 20620043
- Subdivision:
- McKenzie
ADDITIONAL INFORMATION
Adorable home that has been totally remodeled both inside and out. Within the last 2 years this home has had a transformation from old to new! It has a new roof, new exterior siding, new windows, new luxury plank vinyl flooring, new paint, new kitchen, new bathroom, new modern lighting...virtually new everything! Energy efficient windows, water heater, and HVAC. This home has a modern and updated open concept floor plan. All of the rooms are very spacious with walk in closets in each bedroom. The large carport that runs the entire length of the house offers covered parking and protection for 2 or 3 vehicles. The city of Hillsboro just repaved the street in front of the home and added curbs and a sidewalk. This home is very nice and welcoming and would be perfect for a starter home or for someone looking to downsize.
$249,000
701 E Elm Street Hillsboro, TX 76645
- Type:
- Single Family
- Sq.Ft.:
- 1,247
- Status:
- NEW LISTING
- Beds:
- 2
- Lot size:
- 0.18 Acres
- Year built:
- 1945
- Baths:
- 2.00
- MLS#:
- 20603699
- Subdivision:
- Parks
ADDITIONAL INFORMATION
Perfect investment opportunity! Maximize rental income by long-term renting this updated main house and Back Efficiency. Back Efficiency is currently leased for $580 through August 31, 2024. Also, a great opportunity for a homeowner looking to offset expenses! New roofs in 2022. Amazing location, close access to I-35 and downtown Hillsboro, easy commute to Waco and Fort Worth. Do not miss out on this rare opportunity!
- Type:
- Single Family
- Sq.Ft.:
- 1,451
- Status:
- NEW LISTING
- Beds:
- 3
- Lot size:
- 0.26 Acres
- Year built:
- 1972
- Baths:
- 2.00
- MLS#:
- 20609878
- Subdivision:
- Valley View #1
ADDITIONAL INFORMATION
Come discover the charm of this inviting home nestled in a desirable established quiet neighborhood on a large corner lot with mature trees and fantastic curb appeal. You will be pleased with the updated flooring throughout, updated bathrooms and fresh paint. This home is ready for its new owners. Oversized garage with a work area with a sink for all of your projects. Laundry room offers space for a freezer and more. Retreat to the Owner suite with an ensuite bath with a large luxurious walk-in shower. Entertain your family with a eat in kitchen, bar seating and large dining space with french doors leading out to the outdoor living space. Looking for a place to unwind and relax, step out on the front or back large, covered patio for an evening of relaxation, or a quiet place for your morning coffee. The large fenced back yard has so much room to entertain, play or relax with an adorable fun tree house fort play area for the kids.
- Type:
- Single Family
- Sq.Ft.:
- 2,076
- Status:
- NEW LISTING
- Beds:
- 3
- Lot size:
- 2.51 Acres
- Year built:
- 2023
- Baths:
- 3.00
- MLS#:
- 20615897
- Subdivision:
- Hill Creek Ranch Ph 1
ADDITIONAL INFORMATION
This stunning custom built home is nestled on a sprawling corner lot spanning over 2.5 acres of land. This home features 3 bed 2.5 bath, study, large kitchen with custom cabinets, 9ft waterfall island, generous dining area that creates a great space for entertaining. Vaulted ceiling in living room provides an inviting space and boasts a ton of natural light with all the windows, electric fireplace with built-in bluetooth speakers. Stained concrete floors, spray foam insulation, 8ft doors throughout, open concept, split floorplan, recessed lighting, luxury master ensuite bath with freestanding soaking tub, large walk in shower, double sink, walk in closets and a 28x22 oversized 2 car garage. Oh and I can't forget to mention... NO CITY TAXES!
- Type:
- Single Family-Detached
- Sq.Ft.:
- 2,076
- Status:
- NEW LISTING
- Beds:
- 3
- Lot size:
- 2.51 Acres
- Year built:
- 2023
- Baths:
- 3.00
- MLS#:
- 222989
- Subdivision:
- HILL CREEK RANCH
ADDITIONAL INFORMATION
This stunning custom built home is nestled on a sprawling corner lot spanning over 2.5 acres of land. This home features 3 bed 2.5 bath, study, large kitchen with custom cabinets, 9ft waterfall island, generous dining area that creates a great space for entertaining. Vaulted ceiling in living room provides an inviting space and boasts a ton of natural light with all the windows, electric fireplace with built-in Bluetooth speakers. Stained concrete floors, spray foam insulation, 8ft doors throughout, open concept, split floorplan, recessed lighting, luxury master ensuite bath with freestanding soaking tub, large walk in shower, double sink, walk in closets and a 28x22 oversized 2 car garage. Oh and I can't forget to mention... NO CITY TAXES!
$264,900
405 John Street Hillsboro, TX 76645
- Type:
- Single Family
- Sq.Ft.:
- 1,571
- Status:
- Active
- Beds:
- 3
- Lot size:
- 0.3 Acres
- Year built:
- 2024
- Baths:
- 2.00
- MLS#:
- 20613745
- Subdivision:
- Solomon Premier Estates
ADDITIONAL INFORMATION
Looking for a home that truly caters to your family's needs? Look no further! With 3 bedrooms, 2 bathrooms, and a 1-car garage, with a total living space of approximately 1,571 square feet. But that's not all - it also comes with upgrades such as spray foam insulation throughout, ensuring a comfortable indoor environment. As soon as you step inside, you'll be greeted by a high foyer that leads to the spacious living area. The separate dining space flows seamlessly into the kitchen which is equipped with the perfect island, elegant quartz countertops, custom cabinetry, upgraded appliances, and a large window overlooking the backyard. The master suite is a true oasis, featuring a generously sized en-suite bathroom that's perfect for unwinding after a long day. With sleek dual vanities and a tile-lined tub for soaking, you'll feel like you're at a spa every time you step into the bathroom. Outside, you'll find an ample fenced-in yard, complete with a sprinkler system for low maintenance.
$264,900
400 Luke Street Hillsboro, TX 76645
- Type:
- Single Family
- Sq.Ft.:
- 1,446
- Status:
- Active
- Beds:
- 3
- Lot size:
- 0.29 Acres
- Year built:
- 2024
- Baths:
- 2.00
- MLS#:
- 20613796
- Subdivision:
- Solomon Premier Estates
ADDITIONAL INFORMATION
Imagine living in your dream home, where every detail is designed to elevate your lifestyle. With 3 bedrooms, 2 bathrooms, and a two-car garage, it boasts a total living space of approximately 1,446 square feet. You'll love the upgraded features such as spray foam insulation throughout and gorgeous tile flooring. As you step inside, you'll be greeted with a spacious living area complete with a custom electric fireplace, perfect for cozy evenings with the family. The separate dining space flows seamlessly into the kitchen which is fitted with elegant quartz countertops, custom cabinetry, and upgraded appliances, including the perfect island for meal prep and entertaining. The master suite provides a true escape with tray ceilings and a generously sized en-suite bathroom, complete with sleek dual vanities and a decorative tile-lined shower. Outside, the covered back patio and ample fenced-in yard, complete with a sprinkler system for low maintenance.
$264,900
400 Luke Street Hillsboro, TX 76645
- Type:
- Single Family-Detached
- Sq.Ft.:
- 1,446
- Status:
- Active
- Beds:
- 3
- Lot size:
- 0.29 Acres
- Year built:
- 2024
- Baths:
- 2.00
- MLS#:
- 222841
- Subdivision:
- Squier Solomon
ADDITIONAL INFORMATION
Imagine living in your dream home, where every detail is designed to elevate your lifestyle. Look no further than this newly built house that ticks all the boxes for your family's needs. With 3 bedrooms, 2 bathrooms, and a two-car garage, it boasts a total living space of approximately 1,446 square feet, providing ample space for your family to thrive. You'll love the upgraded features such as spray foam insulation throughout and gorgeous tile flooring, which ensure a comfortable indoor environment all year round. As you step inside, you'll be greeted with a spacious living area complete with a custom electric fireplace, perfect for cozy evenings with the family. The separate dining space flows seamlessly into the kitchen which is fitted with elegant quartz countertops, custom cabinetry, and upgraded appliances, including the perfect island for meal prep and entertaining. The master suite provides a true escape with tray ceilings and a generously sized en-suite bathroom, complete with sleek dual vanities and a decorative tile-lined shower, making you feel like you're at a spa every time you step in. Outside, the covered back patio and ample fenced-in yard, complete with a sprinkler system for low maintenance, provide the perfect space for outdoor entertaining and family fun. This home has so much to offer that it won't be on the market for long. Don't wait, schedule your showing today and take the first step toward making this dream home your reality!
$264,900
405 John Street Hillsboro, TX 76645
- Type:
- Single Family-Detached
- Sq.Ft.:
- 1,571
- Status:
- Active
- Beds:
- 3
- Lot size:
- 0.3 Acres
- Year built:
- 2024
- Baths:
- 2.00
- MLS#:
- 222837
- Subdivision:
- Squier Solomon
ADDITIONAL INFORMATION
Looking for a home that truly caters to your family's needs? Look no further than this newly built house! With 3 bedrooms, 2 bathrooms, and a 1-car garage, with a total living space of approximately 1,571 square feet. But that's not all - it also comes with upgrades such as spray foam insulation throughout, ensuring a comfortable indoor environment. As soon as you step inside, you'll be greeted by a high foyer that leads to the spacious living area. The separate dining space flows seamlessly into the kitchen which is equipped with the perfect island, elegant quartz countertops, custom cabinetry, upgraded appliances, and a large window overlooking the backyard - the perfect spot for family breakfasts or hosting dinner. The master suite is a true oasis, featuring a generously sized en-suite bathroom that's perfect for unwinding after a long day. With sleek dual vanities and a tile-lined tub for soaking, you'll feel like you're at a spa every time you step into the bathroom. Outside, you'll find a covered back patio space and ample fenced-in yard, complete with a sprinkler system for low maintenance. With so many features, this home won't be on the market for long. Don't wait to schedule your showing today!
$299,000
918 E Elm Street Hillsboro, TX 76645
- Type:
- Single Family
- Sq.Ft.:
- 1,770
- Status:
- Active
- Beds:
- 3
- Lot size:
- 0.23 Acres
- Year built:
- 2023
- Baths:
- 2.00
- MLS#:
- 20610931
- Subdivision:
- Paula Add
ADDITIONAL INFORMATION
BRAND NEW COSTRUCTION HOME IN HILLSBORO COMPLETED . Well-designed home with three bedrooms and two bathrooms, modern open concept floorplan Upgraded kitchen includes granite counter tops, Beautiful white custom cabinets, Electric Cooktop, Electric Oven, Electric Water Heater, Equipped with a Stainless-steel Stove, and Microwave. Covered Patio Porch, Rain Gutters and much more! The exterior features a beautiful front porch combined with Stone and siding. Be the First to occupy this Amazing New Home, don't miss out! SELLER OFFERING $5,000 TOWARDS CLOSING COSTS..
$199,900
348 PR 477 Road Hillsboro, TX 76645
- Type:
- Mobile Home
- Sq.Ft.:
- 2,304
- Status:
- Active
- Beds:
- 3
- Lot size:
- 1 Acres
- Year built:
- 2005
- Baths:
- 2.00
- MLS#:
- 222723
- Subdivision:
- Tres Vidas
ADDITIONAL INFORMATION
Secluded , private, peaceful location on 1 Acre with amazing 2005 doublewide. You will be absolutely wowed by the room sizes in this immaculate well maintained home! The home boasts two large living areas , two dining areas, oversized open kitchen with island and breakfast bar , and a master suite too die for! Master contains both an oversized walk in closet as well as separate walk through closet. The private separate master suite also features centered garden tub ,separate shower and double sinks.You will also be amazed at the size of ithe guest bedrooms to accomadate your guests. Nice two car detached garage is a nice bonus.Great Opportunity ,definitely a do not miss!
- Type:
- Mobile Home
- Sq.Ft.:
- 2,304
- Status:
- Active
- Beds:
- 3
- Lot size:
- 1 Acres
- Year built:
- 2005
- Baths:
- 2.00
- MLS#:
- 20607823
- Subdivision:
- Tres Vidas
ADDITIONAL INFORMATION
Secluded , private, peaceful location on 1 Acre with amazing 2005 doublewide. You will be absolutely wowed by the room sizes in this immaculate well maintained home! The home boasts two large living areas , two dining areas, oversized open kitchen with island and breakfast bar , and a master suite too die for! Master contains both an oversized walk in closet as well as separate walk through closet. The private separate master suite also features centered garden tub ,separate shower and double sinks.You will also be amazed at the size of ithe guest bedrooms to accomadate your guests. Nice two car detached garage is a nice bonus.Great Opportunity ,definitely a do not miss!
- Type:
- Single Family
- Sq.Ft.:
- 1,742
- Status:
- Active
- Beds:
- 3
- Lot size:
- 10.4 Acres
- Baths:
- 2.00
- MLS#:
- 20605422
- Subdivision:
- Twin Lakes Ran East
ADDITIONAL INFORMATION
Wonderful opportunity to own a secluded home on 10+ acres, yet near town. Home is on a had top road FM 2959 and only a minute from I-35 E, one hour from Dallas or Fort Worth and 5 minutes from Hillsboro's new Buc-ee's. The home has 3 bedrooms, 2 full bathrooms, kitchen which comes with double ovens, refrigerator, dishwasher and microwave, living room, dining room and the laundry comes equipped with a washer & dryer. Some of the home has original oak wood flooring and there are ceiling fans in each room. The detached 40 x 30 garage-shop has 10 ft. ceiling with two overhead doors and automatic openers, concrete flooring, 110-220 electricity, lots of storage cabinets, work bench and half bath. The 10.39 acres features lots of good hard wood trees, some fruit trees, seasonal creek and LOTS of native wildflowers. This property is the perfect place to retire are raise a family. Bring your family, toys and animals and make this your country home. No showings until May 9th - owners moving out
- Type:
- Single Family
- Sq.Ft.:
- 2,150
- Status:
- Active
- Beds:
- 4
- Lot size:
- 1.29 Acres
- Year built:
- 2024
- Baths:
- 3.00
- MLS#:
- 20595274
- Subdivision:
- M McMillian
ADDITIONAL INFORMATION
New Construction home ready for its owners! This home has quartz counter tops in the kitchen, vaulted ceilings, elegant tile flooring, fresh paint, open floor plan with the split bedrooms. Welcome to all animals, livestock and horses. Two car garage and nice covered patio in the back. NO HOA, gated fence, country living at its finest. This is a must see!! Home is vacant, go and show!
$756,868
213 Hcr 1305 Hillsboro, TX 76645
- Type:
- Other
- Sq.Ft.:
- 1,323
- Status:
- Active
- Beds:
- 3
- Lot size:
- 68.84 Acres
- Year built:
- 1968
- Baths:
- 1.00
- MLS#:
- 20590862
- Subdivision:
- M Vega A-924
ADDITIONAL INFORMATION
Looking for an Oasis Ranch in the middle of exquisite rolling hills in the beautiful Hill Country? Enjoy 4 large ponds, a personal mini lake, two wells and water provided by Woodrow Osceola WSC. From orchards to vineyards, hay production to vegetation, this 68.84 acre ranch can handle what you have been envisioning for years. There is also plenty of room for farm animals having their own pen areas to keep them separated. You will appreciate age old pecan trees, spectacular views, fresh country air and the serenity feel this ranch brings. This ranch is fully fenced with a 1,323 sq. ft. homestead with 3 bdrms and 1 bathroom, RV Canopy, slabbed workshop with electricity, and other building structures. You donât have to take your family far to have some fun after a hard day of farming. The mini lake is so large you can fish for bass, catfish or crappie! You can choose to hunt, canoe, kayak or set up your own campsite and watch unobstructed views of the spectacular starry night!
$250,000
220 3rd Street Hillsboro, TX 76645
- Type:
- Single Family
- Sq.Ft.:
- 1,497
- Status:
- Active
- Beds:
- 3
- Lot size:
- 0.12 Acres
- Year built:
- 2023
- Baths:
- 3.00
- MLS#:
- 20590733
- Subdivision:
- Sweeney
ADDITIONAL INFORMATION
Built by AB Custom Homes, you won't have to sacrifice quality, or value in this gorgeous new construction home. Inside, the foyer offers a stunning first impression with tall ceilings highlighting the gorgeous decorative chandelier. Natural light is abundant with walls of windows that showcase the bright and airy space. The floorplan is open, yet functional with a cozy living room with an electric fireplace that opens up nicely to the eat-in kitchen with custom cabinetry, quartz countertops, herringbone backsplash, a spacious pantry, and a large island perfect for entertaining. Upstairs, you'll find generously sized bedrooms with ample storage space. Retreat to the luxurious primary suite with a double vanity, large walk-in closet, and tasteful finishes. Thoughtfully built with energy efficiency in mind, double-pane windows, and enhanced insulation. This is truly a rare find in the quaint and charming city of Hillsboro!
$756,868
213 HCR 1305 Hillsboro, TX 76645
- Type:
- Farm
- Sq.Ft.:
- 1,323
- Status:
- Active
- Beds:
- 3
- Lot size:
- 68.84 Acres
- Year built:
- 1970
- Baths:
- 1.00
- MLS#:
- 222277
- Subdivision:
- M Vega
ADDITIONAL INFORMATION
Looking for an Oasis Ranch in the middle of exquisite rolling hills in the beautiful Hill Country? Enjoy 4 large ponds, a personal mini lake, two wells and water provided by Woodrow Osceola WSC. From orchards to vineyards, hay production to vegetation, this 68.84 acre ranch can handle what you have been envisioning for years. There is also plenty of room for farm animals having their own pen areas to keep them separated. You will appreciate age old pecan trees, spectacular views, fresh country air and the serenity feel this ranch brings. This ranch is fully fenced with a 1,323 sq. ft. homestead with 3 bdrms and 1 bathroom, RV Canopy, slabbed workshop with electricity, and other building structures. You don’t have to take your family far to have some fun after a hard day of farming. The mini lake is so large you can fish for bass, catfish or crappie! You can choose to hunt, canoe, kayak or set up your own campsite and watch unobstructed views of the spectacular starry night!
- Type:
- Single Family
- Sq.Ft.:
- 3,661
- Status:
- Active
- Beds:
- 4
- Lot size:
- 0.8 Acres
- Year built:
- 1968
- Baths:
- 3.00
- MLS#:
- 20571096
- Subdivision:
- Jarrett
ADDITIONAL INFORMATION
Amazing opportunity! This 4-bed, 3-bath gem is a pleasant retreat and full of character! Enjoy serene horse-pasture views, 3 living and 2 dining areas. Create meals and memories in a granite-laden kitchen boasting a double oven, gas range, and walk-in pantry. A beautiful stone-walled fireplace is a warm centerpiece in a layout that is perfect for entertaining. End the day in a spacious primary bedroom with ensuite bathroom featuring granite, dual sinks and vanity area. The primary suite has 2 walk in closets. Jack n Jill bedrooms. Vaulted ceilings. Abundant natural light with floor-ceiling windows. External detached garage with shop has an upstairs flex area. Beautiful rose garden has drip irrigation. Relax under a pergola-shaded patio in a gorgeous backyard that has potential for a pool or hot tub addition on this .8-acre property! Efficiency is key with built-ins, ample closet space, room for extra fridge or freezer, 2 HVACs, 2 water heaters. Easy I35 access in a peaceful community.
$395,000
129 Craig Street Hillsboro, TX 76645
- Type:
- Single Family-Detached
- Sq.Ft.:
- 3,274
- Status:
- Active
- Beds:
- 4
- Lot size:
- 0.62 Acres
- Year built:
- 1914
- Baths:
- 4.00
- MLS#:
- 221864
- Subdivision:
- Craig
ADDITIONAL INFORMATION
Nestled on .43 acres, this 2-story historical gem exudes charm. Featuring 4 bedrooms, 2 full baths and 2 half baths, this residence has original hardwood floors throughout. Highlights include a spacious family room with a WBFP, sunroom, library-den and a formal dining room. The large kitchen offers an island with butcher block counter tops and gas cooktop, double ovens, trash compactor, ice maker and subzero refrigerator. Enjoy meals in the breakfast room with a charming window seat. Convenience is key with a separate laundry room, and a working Elevator for upstairs access. Original stained glass window. Master bedroom has a mock fireplace and all bedrooms have lots of windows with plantation shutters. A wheelchair ramp ensures accessibility. Detached 2 car-carport accompanies the property, along with a 3 bedroom, 1 bath home which needs remodeling but would make a good rental. The lot is beautifully landscaped and has a sprinkler system. Don't miss buying this home, the furniture in the photos is digitally staged. Call today!
- Type:
- Single Family-Detached
- Sq.Ft.:
- 2,393
- Status:
- Active
- Beds:
- 3
- Lot size:
- 0.38 Acres
- Year built:
- 1977
- Baths:
- 2.00
- MLS#:
- 221862
- Subdivision:
- Country Club Estates
ADDITIONAL INFORMATION
Nestled in the sought-after Country Club Estates, this home offers the perfect blend of comfort and convenience, just steps from Hillsboro Golf Course. Situated on a landscaped corner lot with mature trees and a sprinkler system, enjoy outdoor serenity on covered patios. Inside, discover 3 beds, 2 baths, and an expansive living room featuring a cozy WBFP and built-in bookshelves. Entertain in the dining room with a built-in china cabinet, and cook in the open kitchen with lots of counter space, double oven, microwave, and cooktop. The breakfast room offers a delightful spot to savor your morning coffee while enjoying views of the backyard. You will love the updated wood laminate floors throughout the home. The laundry room offers a pantry, additional storage cabinets and a sink. The home has a newer AC system and the roof was installed in 2015. The oversized 2-car garage has plenty of room for your cars and lawn equipment. Call us today for a showing.
$405,000
201 Falcon Lane Hillsboro, TX 76645
- Type:
- Single Family
- Sq.Ft.:
- 4,033
- Status:
- Active
- Beds:
- 6
- Lot size:
- 0.95 Acres
- Year built:
- 1975
- Baths:
- 4.00
- MLS#:
- 20572920
- Subdivision:
- Valley View #4
ADDITIONAL INFORMATION
Introducing a custombuilt 2-story home over 4000 sqft, nestled on a .95 acre lot. Step into a spacious living room with a gas log fireplace, complemented by double-paned windows from floor to ceiling with plantation shutters. Entertain effortlessly in the dining room with a wet bar, alongside a breakfast room for casual dining. The kitchen is a chef's dream, with granite countertops, tile backsplash, double ovens, cooktop, dishwasher, trash compactor, refrigerator, and a walk-in pantry. Upstairs, find 4 bedrooms and 2 full baths accessible via dual staircases. Downstairs, the master suite has ample built-in bookshelves and a desk, plus a large walk-in closet. Additional room for a bedroom, office, or den. More highlights; separate laundry room, large game room, and a detached 3-car garage with storage. The lot has a sprinkler system and dog run. Retreat outdoors to the covered patio, illuminated for evening gatherings. Call today for a showing.
$395,000
129 Craig Street Hillsboro, TX 76645
- Type:
- Single Family
- Sq.Ft.:
- 3,338
- Status:
- Active
- Beds:
- 4
- Lot size:
- 0.43 Acres
- Year built:
- 1914
- Baths:
- 4.00
- MLS#:
- 20547906
- Subdivision:
- Craig
ADDITIONAL INFORMATION
Nestled on .43 acres, this 2-story historical gem exudes charm. Featuring 4 bedrooms, 2 full baths and 2 half baths, this residence has original hardwood floors throughout. Highlights include a spacious family room with a WBFP, sunroom, library-den and a formal dining room. The large kitchen offers an island with butcher block counter tops and gas cooktop, double ovens, trash compactor, ice maker and subzero refrigerator. Enjoy meals in the breakfast room with a charming window seat. Convenience is key with a separate laundry room, and a working Elevator for upstairs access. Original stained glass window. Master bedroom has a mock fireplace and all bedrooms have lots of windows with plantation shutters. A wheelchair ramp ensures accessibility. Detached 2 car-carport accompanies the property, along with a 3 bedroom, 1 bath home which needs remodeling but would make a good rental. The lot is beautifully landscaped and has a sprinkler system. Don't miss buying this home, call today!
$330,000
152 Hcr 1363 Hillsboro, TX 76645
- Type:
- Single Family
- Sq.Ft.:
- 1,038
- Status:
- Active
- Beds:
- 3
- Lot size:
- 3 Acres
- Year built:
- 1975
- Baths:
- 1.00
- MLS#:
- 20557726
- Subdivision:
- N-A
ADDITIONAL INFORMATION
Escape to the serene countryside and bring your beloved animals to this picturesque property, featuring a RV hook-up, fruit trees, office space, and thoughtfully cross-fenced areas. Embrace the joy of gardening with ample space to cultivate your own produce. Outdoor enthusiasts will also delight in the hunting opportunities available on this expansive property.

The data relating to real estate for sale on this web site comes in part from the Broker Reciprocity Program of the NTREIS Multiple Listing Service. Real estate listings held by brokerage firms other than this broker are marked with the Broker Reciprocity logo and detailed information about them includes the name of the listing brokers. ©2024 North Texas Real Estate Information Systems
Hillsboro Real Estate
The median home value in Hillsboro, TX is $74,900. This is lower than the county median home value of $96,500. The national median home value is $219,700. The average price of homes sold in Hillsboro, TX is $74,900. Approximately 45.12% of Hillsboro homes are owned, compared to 36.49% rented, while 18.39% are vacant. Hillsboro real estate listings include condos, townhomes, and single family homes for sale. Commercial properties are also available. If you see a property you’re interested in, contact a Hillsboro real estate agent to arrange a tour today!
Hillsboro, Texas has a population of 8,325. Hillsboro is less family-centric than the surrounding county with 26.57% of the households containing married families with children. The county average for households married with children is 30.2%.
The median household income in Hillsboro, Texas is $35,729. The median household income for the surrounding county is $45,970 compared to the national median of $57,652. The median age of people living in Hillsboro is 33.9 years.
Hillsboro Weather
The average high temperature in July is 95 degrees, with an average low temperature in January of 34.8 degrees. The average rainfall is approximately 37.6 inches per year, with 0.5 inches of snow per year.
