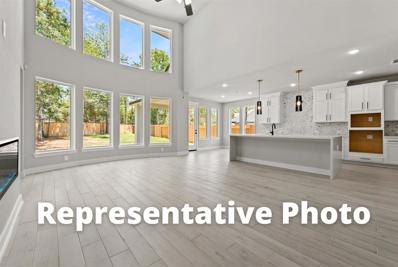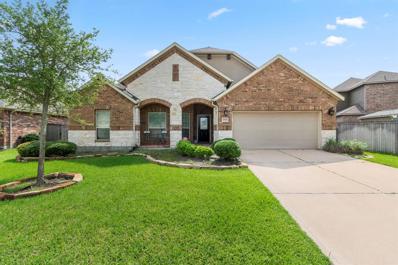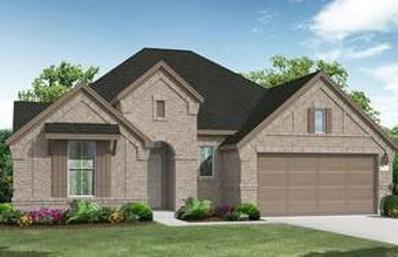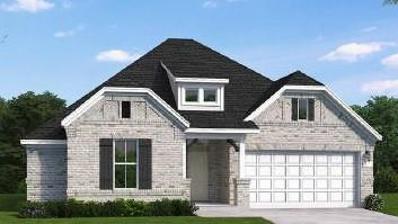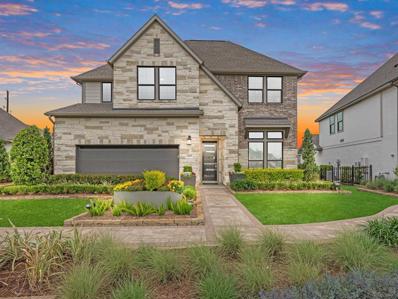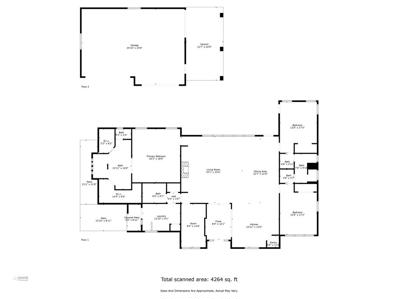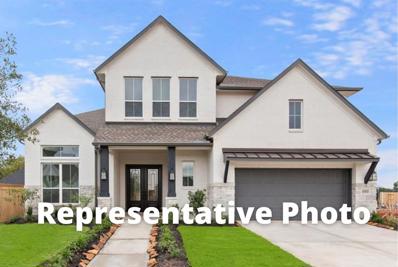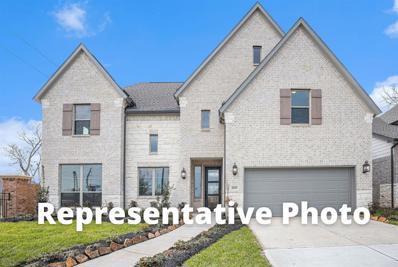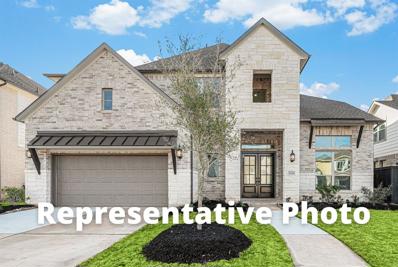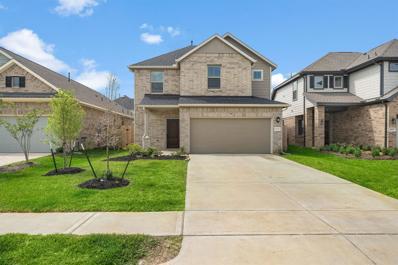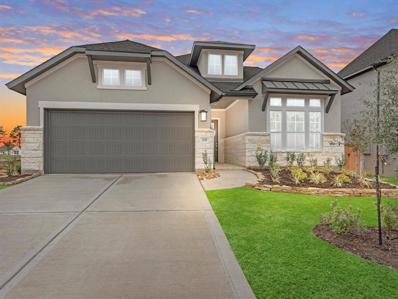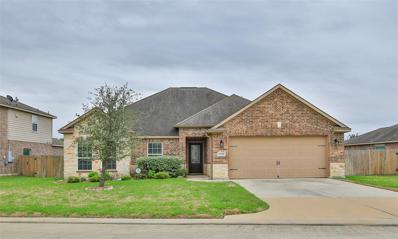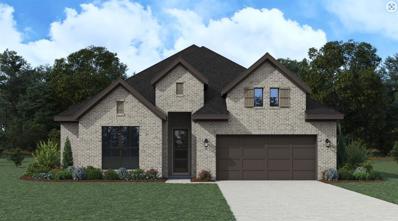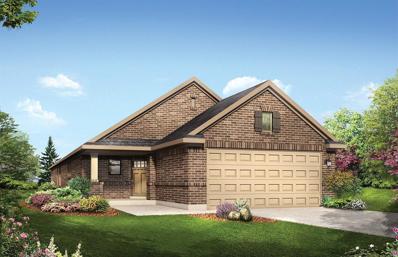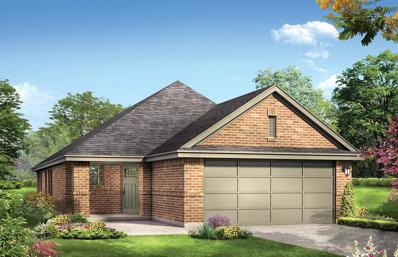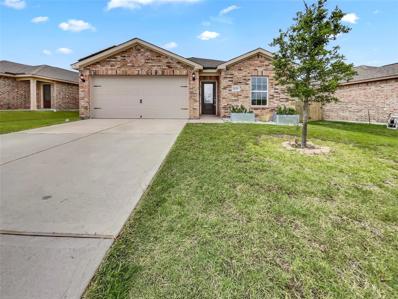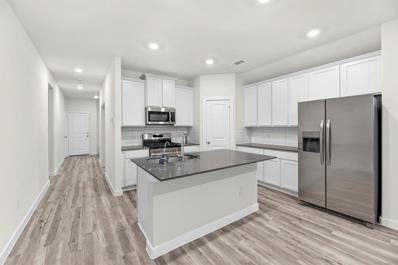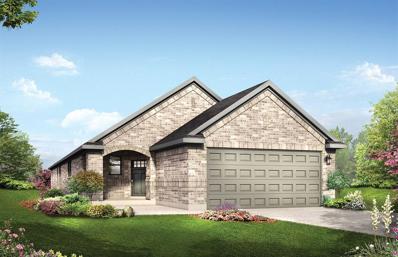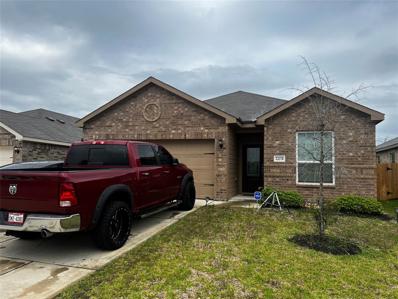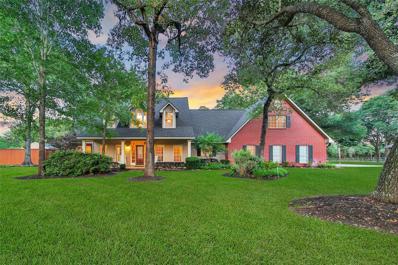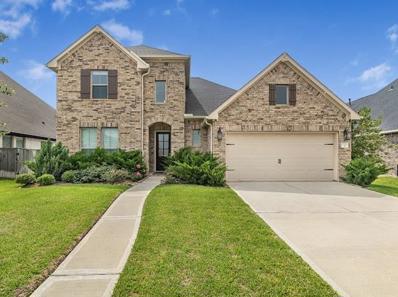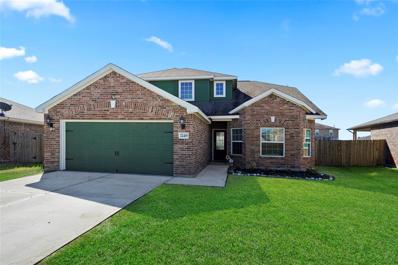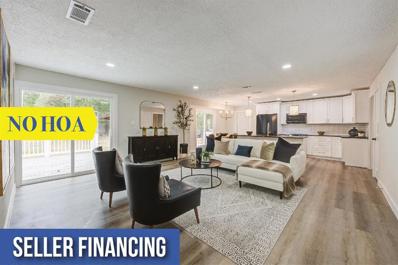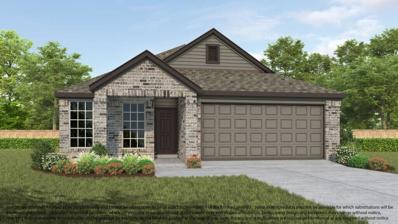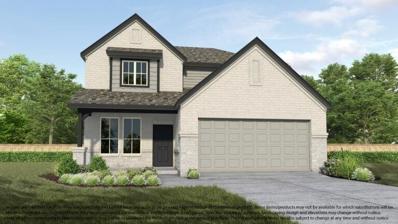Hockley TX Homes for Sale
- Type:
- Single Family
- Sq.Ft.:
- 3,796
- Status:
- Active
- Beds:
- 5
- Year built:
- 2024
- Baths:
- 4.10
- MLS#:
- 40677730
- Subdivision:
- Jubilee
ADDITIONAL INFORMATION
Westin Homes NEW Construction (Carter IX, Elevation K) CURRENTLY BEING BUILT. Two story. 5 bedrooms, 4.5 baths. Primary suite downstairs with large double walk-in closets. Secondary bedroom on first floor with private bath as well. Formal dining room and study. Spacious island kitchen with breakfast area open to family room. Upstairs game room with media room plus three secondary bedrooms. Covered patio and 2 car attached garage. Nestled south of Highway 290, Jubilee is located in Hockley, TX. The community boasts that itâs Texasâs first wellness community that focuses on reducing the stress and negativity of everyday life. Amenities will include parks, green space and waterways, walking trails, resort-style pool, dog park, and so much more. Schedule your appointment today to learn more about Jubilee!
- Type:
- Single Family
- Sq.Ft.:
- 2,479
- Status:
- Active
- Beds:
- 3
- Lot size:
- 0.24 Acres
- Year built:
- 2016
- Baths:
- 2.10
- MLS#:
- 95435707
- Subdivision:
- Dellrose Sec 1
ADDITIONAL INFORMATION
Single story 3/2.5/3 features amenities and one of a kind upgrades that rival the model home. Built in 2016. Kitchen features granite counters, tile backsplash, stainless steel gas stove/oven, dishwasher, and an adjoining breakfast area. Custom stained wood work along living room wall, which separates living room and kitchen. Formal dining with custom chair rail. The study is just off the foyer with French doors and a shiplap wall with granite countertop and white limestone. Primary suite with shiplap accent and bay window. Luxurious primary bath with garden tub. Walk in closet with custom built in shelving, shoe rack, and purse storage. Tandem 3-car garage with custom built-in cabinets. Large covered patio with granite floating bar great for entertaining. Easy access to 290 & Grand Parkway. Schedule your personal viewing today. ASK about BUY Down rate credit!!!! Washer/Dryer and Fridayâs included !!!!!!
- Type:
- Single Family
- Sq.Ft.:
- 2,479
- Status:
- Active
- Beds:
- 4
- Year built:
- 2024
- Baths:
- 3.10
- MLS#:
- 83665636
- Subdivision:
- Dellrose
ADDITIONAL INFORMATION
The Eden Floorplan - This gem of a home is what you've been looking for! An open concept with designer touches throughout. From the magnificent curb appeal to the custom-painted cabinets and Rigid Core wood look plank low maintenance flooring, it's sure to impress. Enjoy preparing meals in the custom kitchen complete with built-in appliances and quartz countertops upon the large island complimented with operable cabinets on the front and back to maximize usable space and storage options. It even includes a wine rack and fridge! This home boasts a smart design with the dining room directly next to the kitchen for easy entertaining and family meals. The primary suite offers separate vanities, a garden tub for soaking, and a separate shower all finished in stylish colors picked by the professionals. Located on a large lot with no rear neighbors, this home is sure to impress! ÂSchedule a tour today!
- Type:
- Single Family
- Sq.Ft.:
- 2,166
- Status:
- Active
- Beds:
- 4
- Year built:
- 2024
- Baths:
- 2.10
- MLS#:
- 65488681
- Subdivision:
- Dellrose
ADDITIONAL INFORMATION
The Spearman Floorplan- This beautiful one-story home boasts open-concept living spaces that are sure to amaze. The grand entry is adorned with coffered ceilings, crown molding, and stunning luxury vinyl plank floors. The foyer leads into a spacious family room complemented by high ceilings and tall windows that offer an abundance of natural light. The chefâs dream kitchen is equipped with a large granite island that overlooks the family room, contemporary cabinetry, and a spacious pantry. Nestled close to the kitchen is the casual dining room, which features tall windows that overlook the covered patio and backyard. The spacious primary suite includes a bowed window and hosts a large walk-in closet, double vanity sinks, a separate tub, and a shower with a built-in shower seat. The secondary bedrooms are located at the front end of the home for added privacy. This amazing home sits on a lot large enough for a pool or play set and is located on an end lot with greenspace in the back.
- Type:
- Single Family
- Sq.Ft.:
- 2,678
- Status:
- Active
- Beds:
- 5
- Year built:
- 2024
- Baths:
- 3.00
- MLS#:
- 40164460
- Subdivision:
- Jubilee
ADDITIONAL INFORMATION
The Martin - Step into this exquisite two-story residence, where the welcoming porch leads you into a thoughtfully designed foyer, setting the stage for the open-concept layout beyond. Embrace versatility with the extra bedroom space adjacent to the foyer. Seamlessly blending, the kitchen, dining area, and great room offer an effortless flow for everyday living and entertaining. Discover culinary delights in the gourmet kitchen, complete with a generous central island and expansive pantry. Find tranquility in the primary suite featuring a dual sink vanity, spacious walk-in closet, and luxurious shower. Upstairs, three additional bedrooms and a spacious loft await, offering flexible living spaces to suit your needs. Unwind in the evenings beneath the covered outdoor living space, looking out to the over-sized backyard, soaking in the beauty of the sunset. With its included 2-bay garage and laundry room, this home embodies both comfort and practicality.
- Type:
- Single Family
- Sq.Ft.:
- 2,910
- Status:
- Active
- Beds:
- 3
- Lot size:
- 1 Acres
- Year built:
- 2021
- Baths:
- 3.00
- MLS#:
- 17329624
- Subdivision:
- Cannon Acres
ADDITIONAL INFORMATION
Beautiful Custom home built in 2021. A must see, elegant one story on one unrestricted acre of land. It features soaring ceilings throughout. 3 bedrooms, a study and 3 full baths with almost 3,000 sf of living space. Custom kitchen, bathrooms, even the garage has been customized, built for 3 vehicles in addition to an attached carport and plenty of space on the driveway for more cars. All measurements are approximates, buyers and buyer's agent please measure for accuracy. Extras and Amenities includes Water softer, steam system in shower room, smart thermostat for ac, refrigerator included, washer and dryer included, wash area in laundry room can be used to bathe pets or just wash down area. hot water back patio and gas hook up for outdoor kitchen, granite counter throughout the house, tile floors, wall oven and microwave, oversized island, upper and lower lights on kitchen cabinets, outdoor sprinkler,
- Type:
- Single Family
- Sq.Ft.:
- 3,700
- Status:
- Active
- Beds:
- 5
- Year built:
- 2024
- Baths:
- 4.10
- MLS#:
- 36883563
- Subdivision:
- Jubilee
ADDITIONAL INFORMATION
Westin Homes NEW Construction (Asher IX, Elevation B) CURRENTLY BEING BUILT. Two story. 5 bedrooms. 4.5 baths. Elegant double front door entry, Family room, informal dining room and study. Spacious island kitchen open to family room. Primary suite with large double walk-in closets and secondary bedroom on first floor. Three additional bedrooms, spacious game room and media room on second floor. Attached 3-car tandem garage. Nestled south of Highway 290, Jubilee is located in Hockley, TX. The community boasts that it's Texas's first wellness community that focuses on reducing the stress and negativity of everyday life. Amenities will include parks, greenspace and waterways, walking trails, resort-style pool, dog park, and so much more. Schedule your appointment today to learn more about Jubilee!
- Type:
- Single Family
- Sq.Ft.:
- 3,800
- Status:
- Active
- Beds:
- 5
- Year built:
- 2024
- Baths:
- 4.10
- MLS#:
- 97046262
- Subdivision:
- Jubilee
ADDITIONAL INFORMATION
Westin Homes NEW Construction (Carter IX, Elevation M) CURRENTLY BEING BUILT. Two story. 5 bedrooms, 4.5 baths. Primary suite downstairs with large double walk-in closets. Secondary bedroom on first floor with private bath as well. Formal dining room and study. Spacious island kitchen with breakfast area open to family room. Upstairs game room with media room plus three secondary bedrooms. Covered patio and 2 car attached garage. Nestled south of Highway 290, Jubilee is located in Hockley, TX. The community boasts that it's Texas's first wellness community that focuses on reducing the stress and negativity of everyday life. Amenities will include parks, greenspace and waterways, walking trails, resort-style pool, dog park, and so much more. Schedule your appointment today to learn more about Jubilee!
- Type:
- Single Family
- Sq.Ft.:
- 3,700
- Status:
- Active
- Beds:
- 5
- Year built:
- 2024
- Baths:
- 4.10
- MLS#:
- 84979865
- Subdivision:
- Jubilee
ADDITIONAL INFORMATION
Westin Homes NEW Construction (Asher IX, Elevation A) CURRENTLY BEING BUILT. Two story. 5 bedrooms. 4.5 baths. Elegant double front door entry, Family room, informal dining room and study. Spacious island kitchen open to family room. Primary suite with large double walk-in closets and secondary bedroom on first floor. Three additional bedrooms, spacious game room and media room on second floor. Attached 3-car tandem garage. Nestled south of Highway 290, Jubilee is located in Hockley, TX. The community boasts that it's Texas's first wellness community that focuses on reducing the stress and negativity of everyday life. Amenities will include parks, greenspace and waterways, walking trails, resort-style pool, dog park, and so much more. Schedule your appointment today to learn more about Jubilee!
- Type:
- Single Family
- Sq.Ft.:
- 2,393
- Status:
- Active
- Beds:
- 4
- Lot size:
- 0.11 Acres
- Year built:
- 2022
- Baths:
- 2.10
- MLS#:
- 59615376
- Subdivision:
- Dellrose
ADDITIONAL INFORMATION
Welcome to this open concept home built less than one year ago. Enter through a lovely foyer that flow into the kitchen and dining room followed by the living room. This home features a spacious primary suite and half bath on the first floor. Upstairs has a large game room, 3 bedrooms and a second full bathroom.
- Type:
- Single Family
- Sq.Ft.:
- 2,391
- Status:
- Active
- Beds:
- 4
- Year built:
- 2024
- Baths:
- 3.00
- MLS#:
- 50201877
- Subdivision:
- Jubilee
ADDITIONAL INFORMATION
The Starling - Step into this charming one-story abode and envision your next holiday gathering in the spacious dining room. The open-concept floorplan effortlessly guides guests from the foyer through the kitchen, overlooking the great room and casual dining area. With a sizable central island and ample pantry space, the kitchen seamlessly flows into the dining area. The versatile flex room can be tailored to suit your needs, whether as a home office, gym, or spare room. Retreat to the serene primary suite boasting a dual sink vanity, luxury bath, decorative floor tile, and walk-in closet. Complete with a 2-bay garage, unwind on the covered outdoor patio and envision calling this your new home!
$339,900
20616 Lenen Drive Hockley, TX 77447
- Type:
- Single Family
- Sq.Ft.:
- 1,853
- Status:
- Active
- Beds:
- 3
- Lot size:
- 0.29 Acres
- Year built:
- 2016
- Baths:
- 2.00
- MLS#:
- 34639570
- Subdivision:
- Bauer Landing
ADDITIONAL INFORMATION
Exquisite 1 story home in the sought after Bauer Landing subdivision. This home is nicely equipped with tons of upgrades and improvements, which include: upgraded stone detailing on the front of the house, upgraded plumbing fixtures, ceiling fans and light fixtures, door and cabinet hardware, and flooring. The spacious living/family room has vaulted ceilings and laminate flooring. Archways leading into the dining room, and kitchen. The kitchen has granite counter tops, stainless steel appliances, tile backsplash, and an island/breakfast bar. The primary bedroom is generously sized, and the primary bath does not disappoint! It is complete with a large garden tub and separate shower, his and hers walk-in closets, double sinks, and upgraded plumbing fixtures. The backyard is massive! It features a large 14 x 9 covered patio... Perfect for cook-outs and barbeques! Schedule your tour today! Sellerâs loan may be assumableâ¦. Ask for details!
- Type:
- Single Family
- Sq.Ft.:
- 2,828
- Status:
- Active
- Beds:
- 4
- Year built:
- 2024
- Baths:
- 3.00
- MLS#:
- 34226335
- Subdivision:
- The Grand Prairie
ADDITIONAL INFORMATION
New Construction 1 Story with 4 Sides Brick! 4 Bedroom, 3 Bath, with Home Office/Study, 2 Car Garage with Additional Storage Area, and Covered Rear Patio. The Entry Door Opens to Reveal Impressive Coffered Ceilings and Waterproof, LVP Flooring. The Island Kitchen with Stacked Upper Cabinets, Under-Cabinet and Pendant Lighting, and Walk-in Pantry is Open to the Great Room and Breakfast Room. The Great Room Highlights a Gas Fireplace, 16G, 5.1 Surround Sound Pre-wire, Floor Outlet, and Wall of Windows with Views of the Fenced-in Backyard. Walk-in Closets at All Bedrooms. Primary Bath with Double Sinks, Oversized Walk-in Shower with Seat, Enclosed Toilet, and Spacious Walk-in Closet. Drop Zone at Utility Room to Keep You Organized. Wi-Fi Enabled, Built-in Home Intelligence System with Smart Thermostat, Lighting Control, and Smart Entry Door Lock. 15 Seer A/C System. Gas Water Heater, Electric Panel, and Sprinkler Control Located Inside Garage. Zip System Sheathing.
$309,000
31143 Myers Haven Hockley, TX 77447
- Type:
- Single Family
- Sq.Ft.:
- 1,732
- Status:
- Active
- Beds:
- 3
- Year built:
- 2024
- Baths:
- 2.00
- MLS#:
- 43003362
- Subdivision:
- Dellrose
ADDITIONAL INFORMATION
July completion! The streamlined yet sophisticated floor plan is what draws people to the single-story Maverick, which features an open concept kitchen, dining area and living room at the heart of the home. At the back of the Walkerton, a spacious primary retreat offers ample privacy and impressive backyard views, as well as an expansive walk-in closet and dual sinks. This plan also features an enclosed study and two additional bedrooms. Those who love to dine or entertain al fresco will love the homeâs backyard covered patio.
$314,000
17058 Lilac Paxton Hockley, TX 77447
- Type:
- Single Family
- Sq.Ft.:
- 1,614
- Status:
- Active
- Beds:
- 3
- Year built:
- 2024
- Baths:
- 2.00
- MLS#:
- 72020937
- Subdivision:
- Dellrose
ADDITIONAL INFORMATION
Corner Lot - June Completion - Explore the benefits of single-story living with the Colorado floor plan, which features a streamlined floor plan that makes the most out of everyday living areas. The open-concept kitchen, dining room and living room keep sightlines open and allow for ease of movement throughout the home, while the primary retreat at the back of the Colorado ensures privacy and beautiful backyard views. Ideal for outdoor enthusiasts, the covered patio complements the home, creating a perfect setting for dining and entertaining al fresco.
- Type:
- Single Family
- Sq.Ft.:
- 1,396
- Status:
- Active
- Beds:
- 3
- Lot size:
- 0.18 Acres
- Year built:
- 2019
- Baths:
- 2.00
- MLS#:
- 46715864
- Subdivision:
- Bauer Lndg Sec 5
ADDITIONAL INFORMATION
Welcome to a true gem in the heart of the city, promising a blend of comfort and convenience. This property features a neutral color paint scheme, endowing it with an elegant touch and creating an inviting ambiance. The fresh interior paint adds even more appeal. The primary bedroom comes with a walk-in closet that offers ample storage for all your belongings. Surrounded by tranquility, the patio provides the perfect space to sit back and soak up the serene surroundings. The fenced-in backyard further enhances the privacy and offers an excellent spot to host or enjoy some quiet time. Truly a magnificent find, this property guarantees a harmonious lifestyle in a relaxing environment. Be ready to fall in love with this haven of tranquility and ease. This home has been virtually staged to illustrate its potential.
- Type:
- Single Family
- Sq.Ft.:
- 2,378
- Status:
- Active
- Beds:
- 4
- Year built:
- 2024
- Baths:
- 3.00
- MLS#:
- 93213374
- Subdivision:
- Dellrose
ADDITIONAL INFORMATION
Cul-de-sac lot, July completion! An ease of movement throughout the home is what sets the Gaines floor plan apart from the rest. Featuring 4 bedrooms and 3 full bathrooms, the Gaines has a spacious kitchen with a generous dining area. At the back of the home, a sizable primary retreat offers ample privacy, a spacious walk-in closet and elegant ensuite. The first floor is rounded out by two additional bedrooms and a full bath. The second floor is decked out with a sizeable game room along with the fourth bedroom and third full bath. Those who love to dine or entertain al fresco will love the homeâs backyard covered patio.
- Type:
- Single Family
- Sq.Ft.:
- 1,732
- Status:
- Active
- Beds:
- 3
- Year built:
- 2024
- Baths:
- 2.00
- MLS#:
- 91456140
- Subdivision:
- Dellrose
ADDITIONAL INFORMATION
Cul-de-sac lot, July completion! The streamlined yet sophisticated floor plan is what draws people to the single-story Maverick, which features an open concept kitchen, dining area and living room at the heart of the home. At the back of the Walkerton, a spacious primary retreat offers ample privacy and impressive backyard views, as well as an expansive walk-in closet and dual sinks. This plan also features an enclosed study and two additional bedrooms. Those who love to dine or entertain al fresco will love the homeâs backyard covered patio.
- Type:
- Single Family
- Sq.Ft.:
- 1,611
- Status:
- Active
- Beds:
- 3
- Lot size:
- 0.12 Acres
- Year built:
- 2022
- Baths:
- 2.00
- MLS#:
- 74643055
- Subdivision:
- Bauer Lndg Sec 8
ADDITIONAL INFORMATION
Sounds like you've got a fantastic new home! An open concept layout can make a space feel even more expansive and welcoming in Hockley, TX which is a great area, especially with its proximity to shopping centers and restaurants. New build in 2022!!!! This home offers so many features for you to call it home. Kitchen has stainless steel appliances, granite counter tops, LVP, and the list continues! Schedule your appointment today!
- Type:
- Single Family
- Sq.Ft.:
- 3,150
- Status:
- Active
- Beds:
- 4
- Lot size:
- 0.86 Acres
- Year built:
- 1992
- Baths:
- 3.10
- MLS#:
- 23650271
- Subdivision:
- Village Of New Kentucky
ADDITIONAL INFORMATION
Welcome to your dream country home! This SPACIOUS property boasts 4 bedrooms, 3.5 baths, and a 2-car attached garage - 18' wide. Recently remodeled, it features window shutters throughout, a NEW ROOF, and upgraded kitchen amenities including granite countertops, FARMHOUSE sink, and stainless steel appliances with DOUBLE OVENS! The private primary bedroom offers extra space for a home office or nursery, with a LUXURIOUS en-suite bath featuring dual vanities, glass shower, and soaker tub! Enjoy outdoor living on the porch with extended decking, overlooking the LARGE LOT! Additional highlights include 2 storage sheds, 1 open storage building, LOW TAXES, and easy access to 2920 and Grand Pkwy. Only 15 minutes from the outlet mall and a quick drive to downtown Tomball. Don't miss out on this gem!
- Type:
- Single Family
- Sq.Ft.:
- 2,884
- Status:
- Active
- Beds:
- 4
- Lot size:
- 0.18 Acres
- Year built:
- 2020
- Baths:
- 3.10
- MLS#:
- 44169652
- Subdivision:
- Dellrose
ADDITIONAL INFORMATION
Fabulous Coventry Home in pristine condition located in the highly-acclaimed community of Dellrose! Built in 2020, this home remains in like-new condition. The popular Collin Plan has 2 Bedrooms downstairs & 2 Bedrooms upstairs both complete w/ensuite Baths. Perfect for a mother-in-law suite or nursery. The Primary Bedroom has Separate Sinks, Extended Vanity, Garden Tub, Walk-in Shower and a Huge Closet! Some upgrades include Wood-Like Tile throughout, Gourmet Kitchen with Extended Island, Farmer-Style Sink, Luxury Granite, Stainless Steel Appliances, Bay Window, Smart Sprinkler System, Soffit Lighting, State of the Art Security, Smart Home Technology, Water Filtration System, Epoxy Floor in 3-Car Tandem Garage & Smart App Garage Door Opener. Upstairs is a large Gameroom, 2 additional Bedrooms & 3rd Bath w/Extended Vanity. The Office/Study can also be used as a Formal Dining or 5th Bedroom. Motivated Seller - Letâs Schedule your showing appointment today!!
- Type:
- Single Family
- Sq.Ft.:
- 2,141
- Status:
- Active
- Beds:
- 4
- Lot size:
- 0.17 Acres
- Year built:
- 2017
- Baths:
- 2.10
- MLS#:
- 86281489
- Subdivision:
- Bauer Landing
ADDITIONAL INFORMATION
Welcome home! This modern home has aconvenient layout, stylish kitchen, and ample storage throughout, this home provides the perfect combination of comfort and functionality. This home boasts four bedrooms and two and a half baths. The first-floor primary bedroom and en suite bathroom, a closet with plenty of room for all your clothes & shoes. Three of the bedrooms have walk-in closets. A half-bath is located just off the entryway and is convenient for all your guests. You'll find three roomy secondary bedrooms upstairs and another full bathroom with shower and tub. The kitchen has granite countertops, stainless steel sinks, a large pantry, and black appliances. The laundry room is located just off the kitchen. This home is all-electric. The large backyard is perfect for parties, BBQs, and entertaining on the large patio and firepit. Outside garden ready for planting. New AC in 2022
- Type:
- Single Family
- Sq.Ft.:
- 1,538
- Status:
- Active
- Beds:
- 3
- Lot size:
- 1.65 Acres
- Year built:
- 1983
- Baths:
- 3.00
- MLS#:
- 5953206
- Subdivision:
- Clear Creek Forest
ADDITIONAL INFORMATION
Step into Elegance & Comfort of this single family home situated on 1.6AC lot ! Unveiling a picturesque 3-bedroom haven, crowned with two lavish primary suites and nestled amidst mature trees for that serene touch. This home is a confluence of style and sophistication; imagine an open-concept layout graced with sleek soapstone counters, trend-setting SAMSUNG Navy steel appliances, plush luxury vinyl plank flooring, and energy-efficient windows illuminating chic fixtures from Capital Lighting. Dive into bathroom luxury with designer Delta VERO series fixtures. Embrace modern upgrades, a seamless flow to an expansive new deck for perfect gatherings, and a versatile workshop space waiting for your touch. Enjoy the tranquil curb appeal, NEVER FLOODED assurance, a wallet-friendly 1.7% tax rate, no HOA and no neighbors. Attached Appraisal at $460,000, survey and upgrade list for review.
- Type:
- Single Family
- Sq.Ft.:
- 1,869
- Status:
- Active
- Beds:
- 4
- Year built:
- 2024
- Baths:
- 3.00
- MLS#:
- 74347219
- Subdivision:
- Cypress Green
ADDITIONAL INFORMATION
NEW CONSTRUCTION by LONG LAKE - Welcome home to 21918 Casa Bay Drive located in the highly sought-after Cypress Green, a magnificent 635-acre master-planned community, and zoned to Waller ISD. With meticulous attention to detail and tremendous upgrades throughout, this exquisite residence showcases a remarkable floor plan featuring 4 bedrooms, 3 full baths, a covered patio, and a convenient 2-car attached garage. Get ready to be enchanted by the breathtaking features and incredible resort style community amenities that await you. Don't miss this opportunity. Call now to discover more details about this exceptional plan.
- Type:
- Single Family
- Sq.Ft.:
- 2,704
- Status:
- Active
- Beds:
- 4
- Year built:
- 2024
- Baths:
- 3.10
- MLS#:
- 56023544
- Subdivision:
- Cypress Green
ADDITIONAL INFORMATION
NEW CONSTRUCTION by LONG LAKE - Welcome home to 19734 Terra Cove Drive located in the highly sought-after Cypress Green, a magnificent 635-acre master-planned community, and zoned to Waller ISD. With meticulous attention to detail and tremendous upgrades throughout, this exquisite residence showcases a remarkable floor plan featuring 4 bedrooms, 3.5 baths, an upstairs loft, a home office, and spacious 2-car garage. Experience the epitome of elegance and convenience in this stunning home. Prepare to be entranced by the awe-inspiring attributes and the wealth of phenomenal resort-style community facilities that lie in anticipation. Call now for an exclusive tour!
| Copyright © 2024, Houston Realtors Information Service, Inc. All information provided is deemed reliable but is not guaranteed and should be independently verified. IDX information is provided exclusively for consumers' personal, non-commercial use, that it may not be used for any purpose other than to identify prospective properties consumers may be interested in purchasing. |
Hockley Real Estate
The median home value in Hockley, TX is $224,080. This is higher than the county median home value of $190,000. The national median home value is $219,700. The average price of homes sold in Hockley, TX is $224,080. Approximately 68.9% of Hockley homes are owned, compared to 24.26% rented, while 6.84% are vacant. Hockley real estate listings include condos, townhomes, and single family homes for sale. Commercial properties are also available. If you see a property you’re interested in, contact a Hockley real estate agent to arrange a tour today!
Hockley, Texas has a population of 15,246. Hockley is more family-centric than the surrounding county with 36.09% of the households containing married families with children. The county average for households married with children is 35.57%.
The median household income in Hockley, Texas is $72,775. The median household income for the surrounding county is $57,791 compared to the national median of $57,652. The median age of people living in Hockley is 35.1 years.
Hockley Weather
The average high temperature in July is 93.1 degrees, with an average low temperature in January of 41.4 degrees. The average rainfall is approximately 48.3 inches per year, with 0 inches of snow per year.
