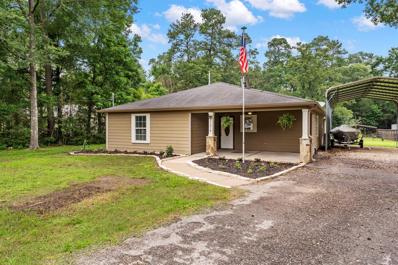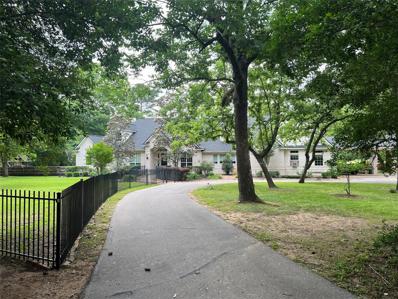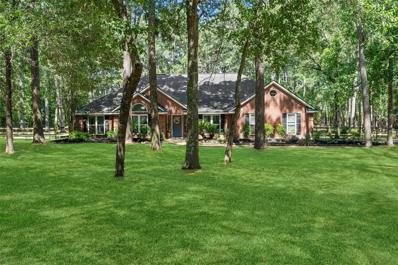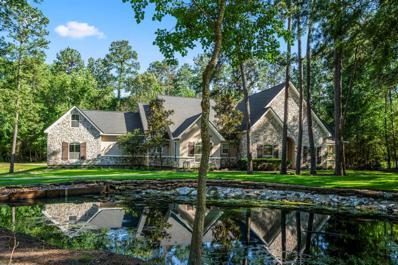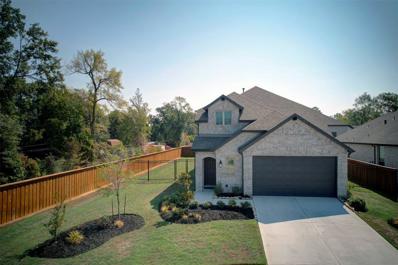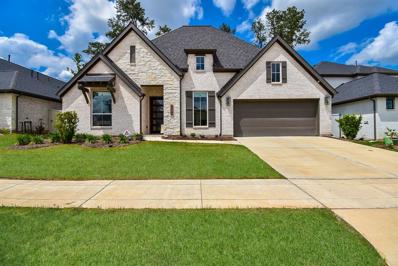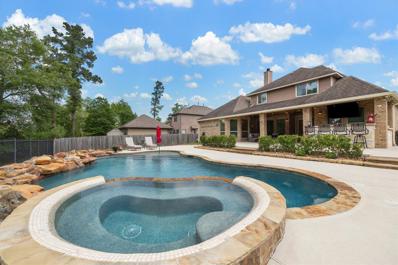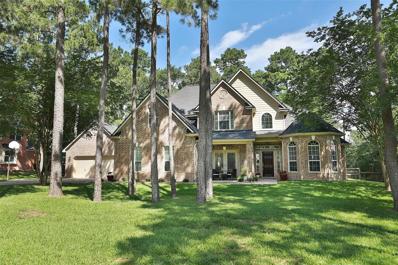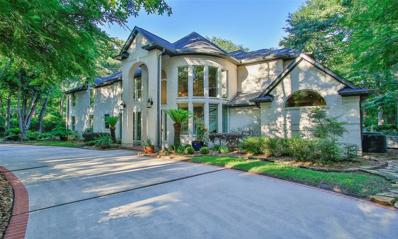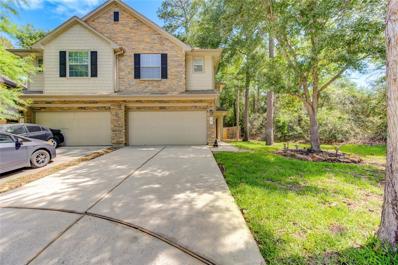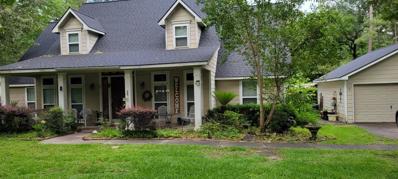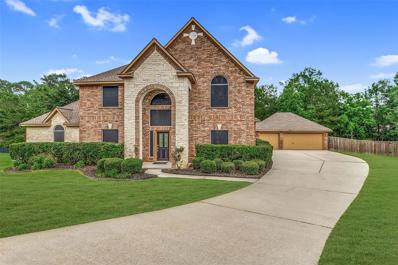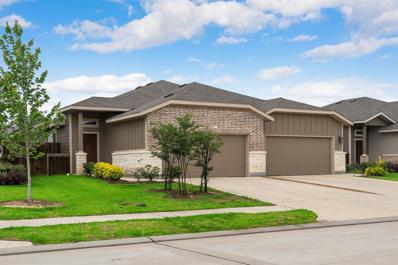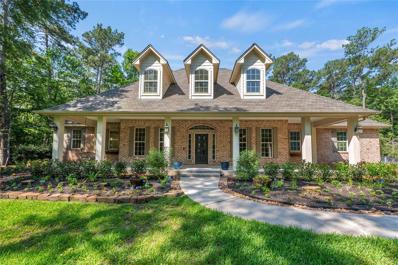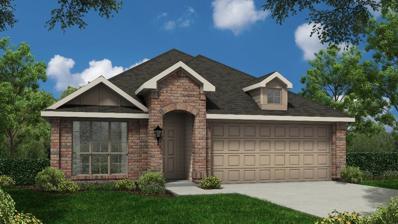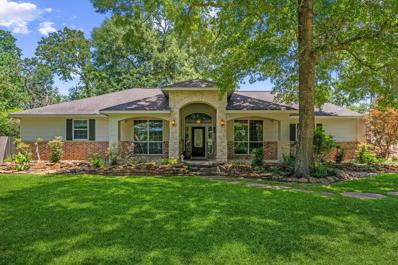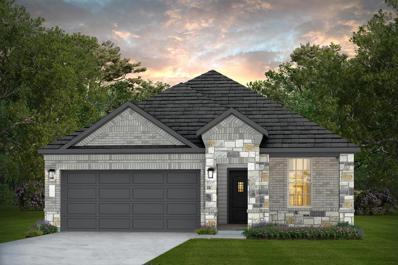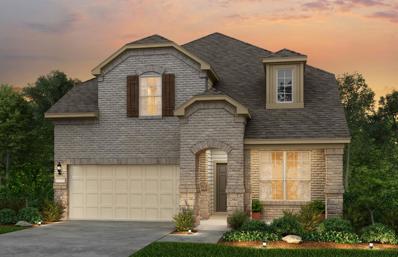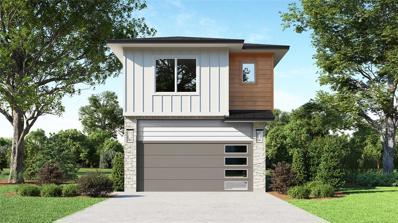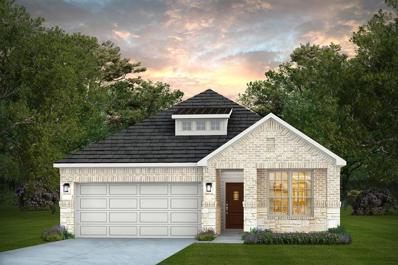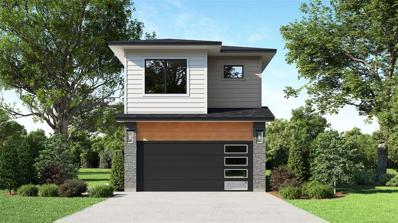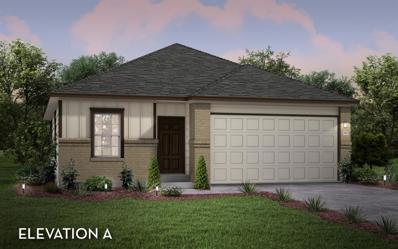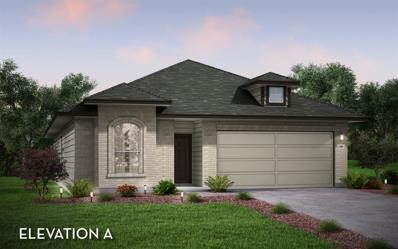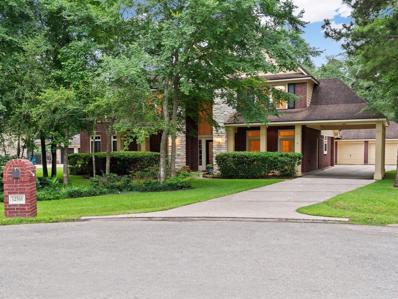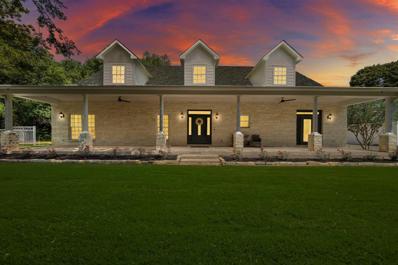Magnolia TX Homes for Sale
- Type:
- Single Family
- Sq.Ft.:
- 1,607
- Status:
- NEW LISTING
- Beds:
- 3
- Lot size:
- 0.75 Acres
- Year built:
- 2006
- Baths:
- 3.00
- MLS#:
- 73389060
- Subdivision:
- Dogwood Hills
ADDITIONAL INFORMATION
27215 Seahorse Lane presents a charming retreat with a wealth of enticing features. This property boasts a spacious front patio, perfect for enjoying the fresh air and lush surroundings. A detached carport with RV hook up, offers convenience for those with recreational vehicles. The main house offers three cozy bedrooms, while the guest house provides an additional bedroom for extra space or hosting guests. The primary bathroom in the main house is features double sinks, a jetted bathtub, separate shower, and a generous walk-in closet for added convenience. Equipped with a full suite of appliances, both the main house and guest quarters are ready for comfortable living. The guest quarters feature a full kitchen, a bathroom, and a stackable washer and dryer, ensuring that guests or residents have everything they need for a convenient stay. No HOA and Low property taxes.
- Type:
- Other
- Sq.Ft.:
- 4,456
- Status:
- NEW LISTING
- Beds:
- 3
- Lot size:
- 22.83 Acres
- Year built:
- 2004
- Baths:
- 3.20
- MLS#:
- 84177097
- Subdivision:
- Goheen
ADDITIONAL INFORMATION
22.8 Acres Unrestricted Country Estate/ Redevelopment Opportunity in Magnolia. Property is gated and has custom home w updates including gourmet kitchen, upstairs game room, built-ins, limestone FP, water softener, TX basement, more. Huge utility room. Covered back porch area w outdoor kitchen you must see to believe. Fully fenced saltwater pool w rock waterfall. Outdoor shower & pool bath. Large recreational building includes full bath, kitchenette, generator, fire pit and its own porch. Can be used as home office, you name it! Private cedar cabin guest house has kitchenette, loft, bath. Large horse-ready barn w 3 stalls, tack room and auto water system. Two loafing sheds. Equipment shed w working pens and cattle chute. Workshop building w car/tractor storage. Stocked pond. Dog run. Fenced and cross fenced. Water to all pastures. Located in proximity to several main thoroughfares, this country estate is close to urban amenities but far enough for you to enjoy a quieter pace of life.
- Type:
- Single Family
- Sq.Ft.:
- 2,431
- Status:
- NEW LISTING
- Beds:
- 3
- Lot size:
- 3.02 Acres
- Year built:
- 1995
- Baths:
- 2.00
- MLS#:
- 51801577
- Subdivision:
- Sendera Ranch 02
ADDITIONAL INFORMATION
Looking for the idyllic lifestyle of this totally updated single-story farmhouse in Magnolia? Nestled on over 3 acres in Sendera Ranch, this equestrian neighborhood is situated just minutes north of The Woodlands with acreage homes, no road noise, no traffic, but minutes from restaurants, shops, coffee, Target, HEB, and more. Boasting 3 bedrooms, 2 full baths, 2 car side-load, wood burning fireplace, NEW paint, NEW baseboards, NEW front and back doors, NEW lighting, NEW luxury vinyl plank floors, REMODELED bathrooms, NEW duct work, plenums, NEW tilework front porch, NEW mulch, NEW landscaping, sealed asphalt driveway, 2021-NEW 40-gallon hot water heater, 2021- NEW Pex pipes, 2020-new spraydeck back patio. Horses allowed, equestrian trails in neighborhood, RV parking allowed, chickens permitted. Too many upgrades to name. Book your private showing today! Don't miss the virtual tour.
- Type:
- Single Family
- Sq.Ft.:
- 3,855
- Status:
- NEW LISTING
- Beds:
- 4
- Lot size:
- 2.11 Acres
- Year built:
- 2005
- Baths:
- 3.00
- MLS#:
- 61769548
- Subdivision:
- High Meadow Ranch
ADDITIONAL INFORMATION
Custom-built residence nestled in the highly sought-after High Meadow Ranch community on over 2 ACRES! STONE and STUCO home on a corner lot accentuated by two ponds. Step through the inviting double doors & be greeted by soaring ceilings & an abundance of natural light. The spacious open concept kitchen flows into the family room & dining area adorned with a fireplace and custom built-ins. The primary bedroom exudes elegance with its coffered ceilings and a cozy fireplace, complemented by a lavish ensuite bathroom& a large built-out closet. The secondary rooms are generously sized, each equipped with walk-in closets. Upstairs bonus room can be utilized as a versatile space for workouts or entertaining. The utility room offers convenience with ample storage & a second sink. A 3 car attached garage. Relax & unwind on the oversized covered patio. Fenced in backyard. Enjoy a wealth of amenities, including a community pool, tennis courts, & a premier golf course.
- Type:
- Single Family
- Sq.Ft.:
- 2,874
- Status:
- NEW LISTING
- Beds:
- 4
- Lot size:
- 0.19 Acres
- Year built:
- 2021
- Baths:
- 2.10
- MLS#:
- 80329781
- Subdivision:
- Northgrove 13
ADDITIONAL INFORMATION
Location! Situated on a prime cul-de-sac lot in the highly desirable subdivision of Northgrove. Step inside to a vaulted entryway with soaring ceilings, appreciate an abundance of natural light and an open floor plan. You will love your kitchen featuring a grand island that seats 6 comfortably, stainless package, granite tops, trash drawer, custom window bench, and walk-in pantry. The primary retreat is tucked away just off the kitchen offering privacy, extended bay windows and elongated ceilings. En-suite bath with stand alone soaking tub/ shower and stone counter tops. Secondary bedroom or study on the first floor. Head upstairs to an oversized game room with 2 additional bedrooms. Step outside onto your private covered patio including recessed lighting and gas line perfect for a summer barbecue. Some additional features include: Tankless water heater, wifi booster, garage door smart controls, split thermostat controls, smart door lock and Cat 6 cable in 4 areas with two spares.
- Type:
- Single Family
- Sq.Ft.:
- 3,054
- Status:
- NEW LISTING
- Beds:
- 4
- Lot size:
- 0.16 Acres
- Year built:
- 2022
- Baths:
- 3.10
- MLS#:
- 9307486
- Subdivision:
- Audubon Park 02
ADDITIONAL INFORMATION
Highly sought 2944 plan by Perry. Home features numerous upgrades such as, Wired security cameras, Media surround sound by Sonance, Ceiling fans in all bedrooms, centered fireplace with extra living room window, motorized blinds, upgraded counters throughout, mosaic backsplash in kitchen and pendant lighting. One of the guest bedrooms features its own full bath. Study with French doors to the right of the entrance. The open concept island kitchen w/quartz counters, breakfast bar, 5 burner gas cooktop, double oven, SS appliances overlooks the den w/gas fireplace. Ownerâs suite with tray ceiling, gorgeous bath & walk-in shower. A 3 car tandem Garage w/ epoxied floor and 3rd bay used as exercise area. Upgraded Extended covered patio with 2 TV electrical outlet locations and plumbed for gas outdoor grill. Gutters with SS leaf guards. Beautiful and ready to be your own.
$749,000
12542 Sharps Lane Magnolia, TX 77354
- Type:
- Single Family
- Sq.Ft.:
- 3,625
- Status:
- NEW LISTING
- Beds:
- 5
- Lot size:
- 0.49 Acres
- Year built:
- 2013
- Baths:
- 4.00
- MLS#:
- 41183410
- Subdivision:
- Mostyn Manor
ADDITIONAL INFORMATION
Entertainers Dream on HALF ACRE LOT, with POOL and OUTDOOR KITCHEN, and ample yard space for pets and play. Zoned to Magnolia ISD. This stately 5 bedroom 4 bath home boasts 4 bedrooms on the 1st floor, Gameroom and 5th bedroom and full bath on the 2nd floor. Expansive outdoor entertaining abounds under the impressive covered patio. Outdoor kitchen complete with grill and sink all overlooking the lagoon style pool with 10 person hot tub. Backing to a green belt this setting is ideal for those seeking privacy and fun! With more than 21,000 sq.ft yard you have space for play and pets too in the side yard and additional property boundary that extends beyond the fence. Spacious gourmet kitchen offers all the space and convenience to create the grandest of holiday meals and make everyday cooking effortless. Separate entry off of the driveway to private guest suite bedroom could make this plan ideal for multi-generation living.
- Type:
- Single Family
- Sq.Ft.:
- 2,844
- Status:
- NEW LISTING
- Beds:
- 5
- Lot size:
- 0.71 Acres
- Year built:
- 2006
- Baths:
- 3.00
- MLS#:
- 92705381
- Subdivision:
- Mostyn Manor
ADDITIONAL INFORMATION
Fabulous & well maintained house located in the sought after Mostyn Manor & is complete with a 4 car garage. Conveniently located across from the park & the walking trail. Quaint family room features a stone fireplace, beautiful LTV flooring, & built-ins to display your pictures & art pieces. Family room is open to the kitchen making entertaining your guests easy. Home office with French doors for privacy while working. Kitchen is complete with granite counters, plenty of cabinets for storage, utility sink for food prep, under counter lighting, & a breakfast bar. Sun Room or use as a formal dining if wanted is off the kitchen. Spacious Primary bedroom with a tray ceiling, crown molding, and sitting area. Primary bath with a large walk in shower, jetted garden tub and double sinks. Extra storage closet under the stairs. Two bedrooms down and 3 bedrooms up. Huge back yard that has plenty of room for the toys or a pool if wanted. Sprinkler system full yard 9 zones. Roof replace 4/2024
$1,396,000
37702 Pinwood Court Magnolia, TX 77354
- Type:
- Single Family
- Sq.Ft.:
- 5,372
- Status:
- NEW LISTING
- Beds:
- 5
- Lot size:
- 2.67 Acres
- Year built:
- 1996
- Baths:
- 4.20
- MLS#:
- 47886854
- Subdivision:
- Wildwood Estates 03
ADDITIONAL INFORMATION
Private oasis with cool breezes in a park-like 2.67 ac property. Highly sought after community featuring acreage estate homes, mature trees, hiking/bridle trails and stocked lake. 5-6 bedrooms, 4 full baths & 2 half baths, 4car garage. Primary bedrm on main level with wood flooring and sitting area overlooking the gorgeous backyard. Stunning 2-story entry, formal dining with built-in cabinetry, chef's island-kitchen open to the living rm with floor to ceiling windows. Upstairs boasts an open library, spacious gameroom with workout rm and office/guest suite, custom built-ins in each bdrm with recent updates in all baths. Serene backyard pool offers a lagoon setting and rock waterfall, spa, lush landscaping with your own azalea trail, firepit, and landscape lighting throughout this luxury property. Mosquito misting system, Generac Generator, private well and a designated Nature preserve. You will enjoy living close to conveniences,while in a private & calming retreat.This is a MUST see!
$335,000
2 Whitekirk Place Magnolia, TX 77354
- Type:
- Condo/Townhouse
- Sq.Ft.:
- 1,667
- Status:
- NEW LISTING
- Beds:
- 3
- Year built:
- 2008
- Baths:
- 2.10
- MLS#:
- 10322645
- Subdivision:
- Wdlnds Village Sterling Ridge 88
ADDITIONAL INFORMATION
*OPEN HOUSE THIS SATURDAY!* Discover serenity in The Woodlands with this meticulously kept townhome, nestled at the end of a cul-de-sac boasting unmatched privacyâno neighbors at the back and a lush greenbelt to the right. Step inside to find a haven of elegance, adorned with upgraded fixtures, granite counters, stainless appliances, and designer touches throughout. With 18'' floor tiles, a charming breakfast bar, and not one, but two pantries, this home caters to both style and functionality. Upstairs, a versatile space awaits your visionâbe it a study, craft room, or personal gym. Relax in the comfort of refreshing decor, whether entertaining guests indoors or enjoying the tranquil yard retreat at day's end. Don't miss the chance to experience refined living at its best. Join us for the Open House and make this your dream home!
$524,999
33422 Doe Drive Magnolia, TX 77355
- Type:
- Single Family
- Sq.Ft.:
- 2,464
- Status:
- NEW LISTING
- Beds:
- 3
- Lot size:
- 1.36 Acres
- Year built:
- 1997
- Baths:
- 3.10
- MLS#:
- 33758544
- Subdivision:
- Decker Place 01
ADDITIONAL INFORMATION
Escape to your serene 3/4 bed, 3.5 bath retreat, nestled on 1.3+ acres of tranquility. Enjoy the seamless flow of the living area and the culinary charm of the kitchen space. Unwind in the luxurious master suite or relax on the enormous back patio that offers a peaceful view with all that nature offers. With a flexible fourth bedroom featuring its own bath, this home offers both comfort and convenience. Located in a peaceful and secluded enclave, yet just moments away from amenities and attractions, this property offers the best of both worlds, privacy and convenience in equal measure. Don't miss your chance to experience the comfort and serenity of this exquisite home!
- Type:
- Single Family
- Sq.Ft.:
- 3,514
- Status:
- NEW LISTING
- Beds:
- 4
- Lot size:
- 0.78 Acres
- Year built:
- 2006
- Baths:
- 3.10
- MLS#:
- 20221285
- Subdivision:
- Mostyn Manor 02
ADDITIONAL INFORMATION
Welcome home to 12403 Hawkin Court. This stunning Dunn & Stone home in the desirable Mostyn Manor, includes 4 generous bedrooms, 3.5 bathrooms, a study, massive game room & is situated on a large cul-de-sac lot with no direct back neighbors! The open floor plan includes a kitchen with beautiful wood cabinets, an island perfect for meal prepping & plenty of storage space that all flows into the formal dining area. Out back, you will find a massive yard with more than enough space for a pool, playground and a separate garden area! This home also includes a 3 car garage with an extended driveway, perfect for hosting many guests at your next gathering! Contact us today to schedule your private tour!
- Type:
- Condo/Townhouse
- Sq.Ft.:
- 1,356
- Status:
- NEW LISTING
- Beds:
- 3
- Year built:
- 2021
- Baths:
- 2.00
- MLS#:
- 69737738
- Subdivision:
- Enclave At Dobbin 01
ADDITIONAL INFORMATION
Welcome to your new home! This immaculate property boasts a stunning exterior with brick and stone accents. Inside, you'll find a modern open floor plan with spacious family room and dining area that is open to the bright and upgraded kitchen that boasts granite countertops, a breakfast bar, stainless steel appliances, and a kitchen island. The stylish tile backsplash and brushed nickel fixtures add a touch of elegance, and wood grain plank tiling creates a warm and inviting atmosphere. The primary bedroom is large and features and ensuite bathroom with double sinks, a walk-in shower, and a spacious walk-in closet. Two additional generous sized bedrooms are in the home. Step outside to enjoy the covered patio and fenced backyard, perfect for relaxing or entertaining. Front yard maintenance is taken care of for you. Conveniently located near shopping, entertainment, and restaurants, this home is move-in ready and waiting for you to make it your own!
$1,020,000
32027 Spinnaker Run Magnolia, TX 77354
- Type:
- Single Family
- Sq.Ft.:
- 3,811
- Status:
- NEW LISTING
- Beds:
- 5
- Lot size:
- 4 Acres
- Year built:
- 1999
- Baths:
- 3.20
- MLS#:
- 18653994
- Subdivision:
- Lake Windcrest 02
ADDITIONAL INFORMATION
Welcome to 32027 Spinnaker, where luxury living meets tranquility! This meticulously upgraded home is turnkey. Step into elegance with this traditional yet timeless home featuring a private study, spacious dining room, and a chef's kitchen with granite countertops and custom cabinetry. Relax in the family room with soaring ceilings and panoramic views of the backyard oasis. From the updated pool (2021) to the GeoThermal system (2022), every detail has been thoughtfully curated to enhance your lifestyle. With spacious entertainment areas on the 4 acres, including a charming gazebo with fireplace, outdoor restroom, and heated pool and spa, you'll be ready to host and entertain all year round. Another amazing feature this home has a 42X30 metal workshop with 3 rolling steel doors. Can fit an RV and plenty of room for hobbies and toys! Neighborhood has 4 lakes, 3 parks, lots of nature and horse trails plus Lake Windcrest Golf Course. Roof 2020. Septic, Water Heater & filteration 2021.
- Type:
- Single Family
- Sq.Ft.:
- 1,674
- Status:
- NEW LISTING
- Beds:
- 3
- Year built:
- 2024
- Baths:
- 2.00
- MLS#:
- 11389346
- Subdivision:
- Mill Creek Trails 45'S
ADDITIONAL INFORMATION
1 Story, 3 Bedroom, 2 Bath, High Ceilings, Open Concept Kitchen/Family Room, Formal Dining Room, Study, Garden Tub with Separate Shower and Dual Vanities in Primary Bath, Luxury Vinyl Plank Flooring in Entry, Study, Dining Room, Kitchen, Family Room, and all Wet Areas, Granite Kitchen Countertops with Island, 3âx6â Tile Kitchen Backsplash, Undermount Stainless Steel Single Bowl Kitchen Sink with Pull Out Faucet, Upgraded Stainless Steel Appliances with Microwave, 42â Upper Kitchen Cabinets, Upgraded Trim and Plumbing Packages, 2â Window Blinds, Covered Rear Patio, Tech Shield Radiant Barrier, ENERGY STAR Certified Home, plus moreâ¦AVAILABLE JUNE/JULY.
- Type:
- Single Family
- Sq.Ft.:
- 2,411
- Status:
- NEW LISTING
- Beds:
- 4
- Lot size:
- 1.47 Acres
- Year built:
- 2008
- Baths:
- 2.10
- MLS#:
- 78056349
- Subdivision:
- Walnut Grove 01
ADDITIONAL INFORMATION
Looking for your home in the country, but also close to the city? This retreat is waiting for you to call home! A one-owner single-story home with an outdoor oasis pool and approximately 1.5 acres with plenty of room for additional buildings, a larger garage (already has a "man cave" on the back end, what every your dream can enact upon. The yard is like a bunk lot leaving so much room for activities, being one of the larger ones in this exclusive community with very few opportunities arising to be here. Don't miss your opportunity today to call this property yours.
$370,330
26864 Ausmas Lane Magnolia, TX 77355
- Type:
- Single Family
- Sq.Ft.:
- 2,028
- Status:
- NEW LISTING
- Beds:
- 4
- Year built:
- 2024
- Baths:
- 3.00
- MLS#:
- 26477726
- Subdivision:
- Rose Hill Lake
ADDITIONAL INFORMATION
Ready in September. Lake lot with irrigation system. The new Haskell floorplan by Pulte Homes offers everything you need in a 1 story home. 4 bedrooms, 3 full bathrooms & an additional flex room offer room to grow. With only one side neighbor and backing up to the lake, the location is prime!
$433,870
26860 Ausmas Lane Magnolia, TX 77355
- Type:
- Single Family
- Sq.Ft.:
- 2,737
- Status:
- NEW LISTING
- Beds:
- 5
- Year built:
- 2024
- Baths:
- 4.00
- MLS#:
- 12200704
- Subdivision:
- Rosehill Lake
ADDITIONAL INFORMATION
Ready in September. Lake lot with irrigation system. The Riverdale floorplan by Pulte Homes offers soaring 2-story ceilings in the family room, Island Kitchen, 5 bedrooms, and 4 full baths with plenty of room for all. The large, covered patio and upstairs game room are great entertainment areas.
- Type:
- Single Family
- Sq.Ft.:
- 1,896
- Status:
- NEW LISTING
- Beds:
- 4
- Year built:
- 2024
- Baths:
- 2.10
- MLS#:
- 13054174
- Subdivision:
- Logan Square
ADDITIONAL INFORMATION
NO MUD Taxes!! Coming soon! Welcome to your new home in the Logan Square community. This modern 4 bed, 2.5 bath new construction features an open floor plan, showcasing modern flair and luxury accents. The perfect balance of modern elegance. Walk through the welcoming front porch into a grand living, dining and kitchen area. Enjoy meals with family in the luxury kitchen space, complete with plenty of storage, stainless steel appliances, designer-selected cabinetry, spacious countertops and a large kitchen island. 3 upstairs bedrooms are completely separate from the master suite, providing a private & relaxing escape. Enjoy a large walk-in closet, additional linen closet and luxury master bath. The home also includes a large 2-car garage equipped with a 50 amp car charger for electric vehicles. Logan Square is centrally located near first-class restaurants, shopping, fast food, The Woodlands Mall, and Lake Conroe.
$357,580
26872 Ausmas Lane Magnolia, TX 77355
- Type:
- Single Family
- Sq.Ft.:
- 1,735
- Status:
- NEW LISTING
- Beds:
- 3
- Year built:
- 2024
- Baths:
- 2.00
- MLS#:
- 32958182
- Subdivision:
- Rosehill Lake
ADDITIONAL INFORMATION
Lake Lot! Pulte's MOST popular 1-story floorplan, The Oakmont is cozy AND functional. A large kitchen island overlooks the Gathering Room for easy conversations. Your Owner's Bathroom showcases a garden tub with a standing shower, his/her sinks and HER'S offers a sit-down vanity! Tons of storage space in this home. A covered patio & Sprinkler system is included! Escape from the city without leaving convenience behind at Rosehill Lake. Ideally located in the Magnolia-Tomball area and zoned to Tomball ISD, this new construction community features homes customized to fit your lifestyle. Only 2 miles from Hwy 249 & just minutes from the Grand Parkway, you are never too far away at Rosehill Lake.
- Type:
- Single Family
- Sq.Ft.:
- 1,728
- Status:
- NEW LISTING
- Beds:
- 3
- Lot size:
- 0.06 Acres
- Year built:
- 2024
- Baths:
- 2.10
- MLS#:
- 40550733
- Subdivision:
- Logan Square
ADDITIONAL INFORMATION
NO MUD Taxes!! Coming soon! Welcome to your new home in the Logan Square community. This modern 3 bed, 2.5 bath new construction features an open floor plan with a choice of two distinct elevations, both showcasing modern flair and luxury accents. Enter into a spacious open-concept living and dining area, filled with natural light and endless possibilities for interior design. The wrap-around kitchen boasts an attached island, stainless steel appliances, designer-selected cabinetry, abundant pantry space, and a charming view of the porch. Upstairs, relax in the spacious master bedroom, complete with a luxurious ensuite bath and walk-in closet. The home also includes a large 2-car garage equipped with a 50 amp car charger for electric vehicles. Logan Square is centrally located near first-class restaurants, shopping, fast food, The Woodlands Mall, and Lake Conroe.
- Type:
- Single Family
- Sq.Ft.:
- 1,800
- Status:
- NEW LISTING
- Beds:
- 4
- Lot size:
- 0.15 Acres
- Year built:
- 2024
- Baths:
- 2.00
- MLS#:
- 58724961
- Subdivision:
- Glen Oaks
ADDITIONAL INFORMATION
Nice one story home with 4 bed, two bath, and covered patio. The community has walking trails, pool, dog park, and Fitness area. Located in the growing Magnolia Area, it will not last!
- Type:
- Single Family
- Sq.Ft.:
- 1,772
- Status:
- NEW LISTING
- Beds:
- 3
- Lot size:
- 0.16 Acres
- Year built:
- 2024
- Baths:
- 2.00
- MLS#:
- 7683898
- Subdivision:
- Glen Oaks
ADDITIONAL INFORMATION
Nice one-story home with 3 bed, two bath, and covered patio. The community has walking trails, pool, dog park, and Fitness area. Located in the growing Magnolia Area, it will not last!
- Type:
- Single Family
- Sq.Ft.:
- 3,681
- Status:
- NEW LISTING
- Beds:
- 4
- Lot size:
- 0.68 Acres
- Year built:
- 2002
- Baths:
- 3.10
- MLS#:
- 76768768
- Subdivision:
- Mostyn Manor
ADDITIONAL INFORMATION
Sprawling, nearly acre lot home offering the ultimate serenity w/ no rear neighbors. Located in a fantastic community known for its parks, low tax rate & low HOA fee. Notice the lush landscaping, porte-cochère driveway, oversized 3-car garage & stone accent elevation. Discover a freshly painted open layout, highlighted by rustic tile, abundant natural light & a grand 2-story. Host unforgettable gatherings in the formal dining or work / study w/ ease in the French door office. The well-equipped kitchen includes a center island, plethora of storage, double ovens, built-in desk & breakfast nook. Unwind in the living room w/ picturesque windows expanding up to the dramatic ceilings. The 1st lvl owners quarters hosts a lavish nook w/ fireplace, en-suite bath & large closet. Upstairs, find a large game room that is perfect for entertaining, along w/ 3 bedrooms sharing 2 baths. The enormous fenced backyard is ready to host your next grand event or provide a peaceful retreat after a long day.
$1,395,000
11906 Julia Lane Magnolia, TX 77354
- Type:
- Single Family
- Sq.Ft.:
- 3,863
- Status:
- NEW LISTING
- Beds:
- 5
- Lot size:
- 5.06 Acres
- Year built:
- 2002
- Baths:
- 3.10
- MLS#:
- 94894139
- Subdivision:
- Lake Ck Ranchettes 07/Bev Hls
ADDITIONAL INFORMATION
Escape to your own private sanctuary just moments from The Woodlands! Situated on over 5 acres of scenic woodland, this exquisite property offers unmatched seclusion and natural beauty. Recently redesigned and fully reconstructed inside and out by an award-winning luxury custom home designer, this ranch boasts a top-of-the-line kitchen with a custom paneled fridge, artisan cabinetry, and a professional 48-inch 8-burner range with double ovens. The master suite is a true haven, featuring a spacious bedroom, a lavish bathroom with custom cabinetry and Italian marble shower, and a fully custom closet. Additionally, there's a 1331 square foot second structure on the property, perfect for use as an apartment, office, or workshop. This structure is built to be versatile to its owners needs. Every detail of this property has been carefully considered and impeccably executed, blending luxury with serenity to create an unparalleled retreat. Make this remarkable Ranch your estate!
| Copyright © 2024, Houston Realtors Information Service, Inc. All information provided is deemed reliable but is not guaranteed and should be independently verified. IDX information is provided exclusively for consumers' personal, non-commercial use, that it may not be used for any purpose other than to identify prospective properties consumers may be interested in purchasing. |
Magnolia Real Estate
The median home value in Magnolia, TX is $279,300. This is higher than the county median home value of $238,000. The national median home value is $219,700. The average price of homes sold in Magnolia, TX is $279,300. Approximately 48.93% of Magnolia homes are owned, compared to 42.92% rented, while 8.16% are vacant. Magnolia real estate listings include condos, townhomes, and single family homes for sale. Commercial properties are also available. If you see a property you’re interested in, contact a Magnolia real estate agent to arrange a tour today!
Magnolia, Texas has a population of 1,828. Magnolia is less family-centric than the surrounding county with 34.85% of the households containing married families with children. The county average for households married with children is 38.8%.
The median household income in Magnolia, Texas is $45,375. The median household income for the surrounding county is $74,323 compared to the national median of $57,652. The median age of people living in Magnolia is 37.6 years.
Magnolia Weather
The average high temperature in July is 93.1 degrees, with an average low temperature in January of 41.4 degrees. The average rainfall is approximately 48.5 inches per year, with 0 inches of snow per year.
