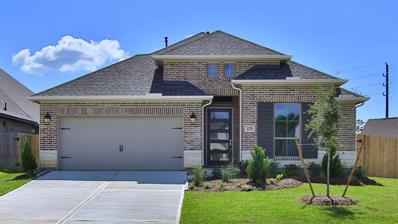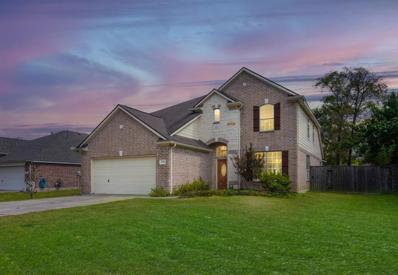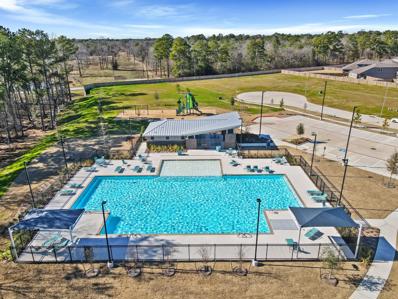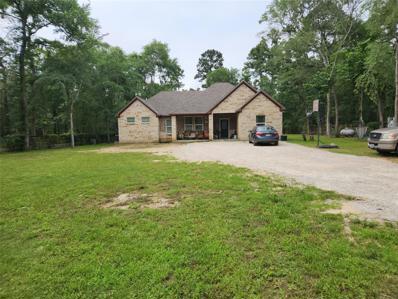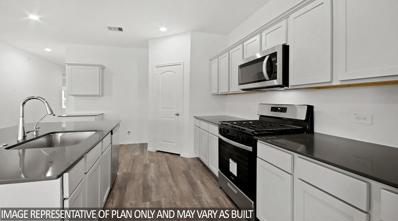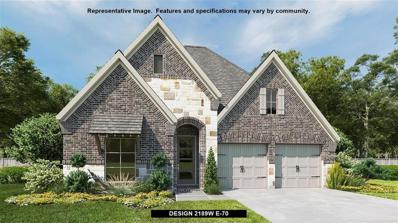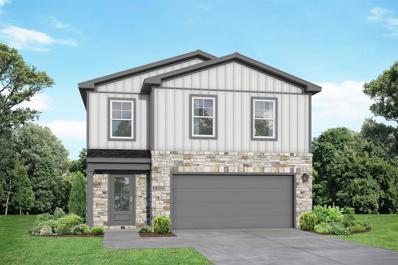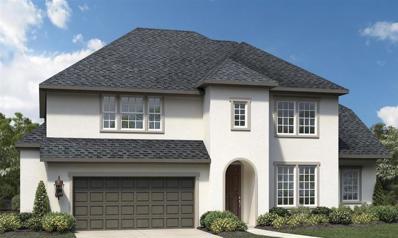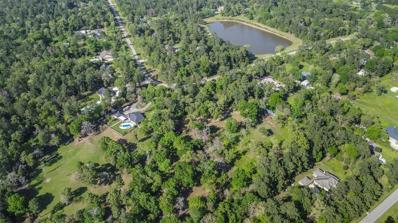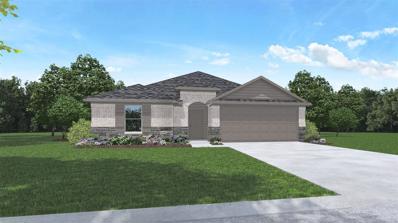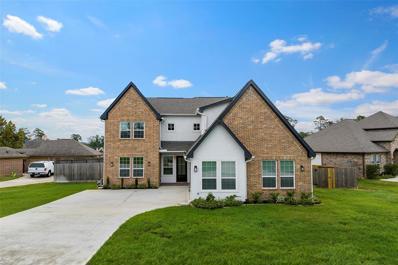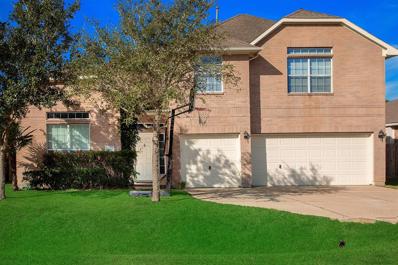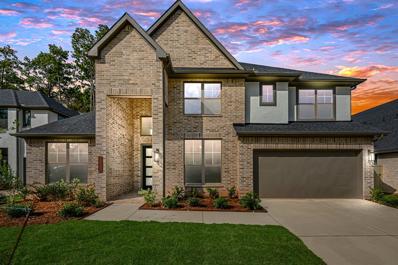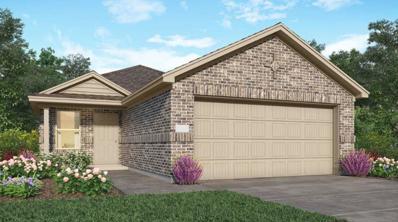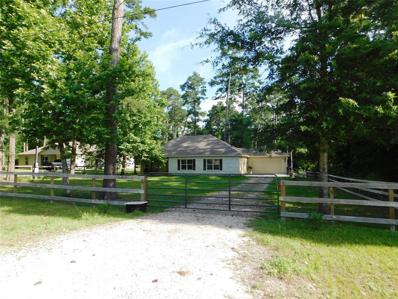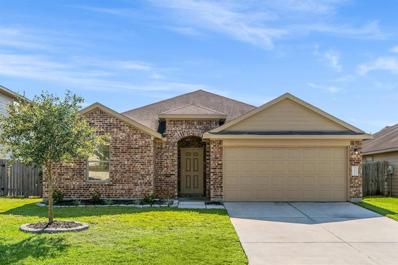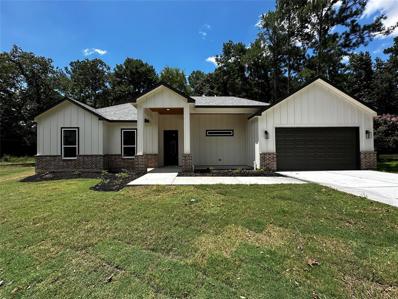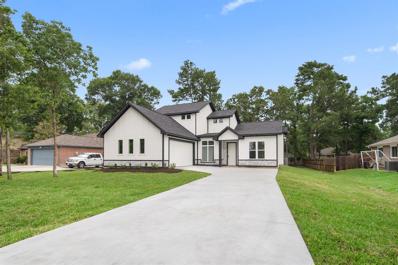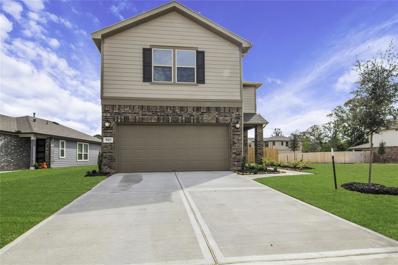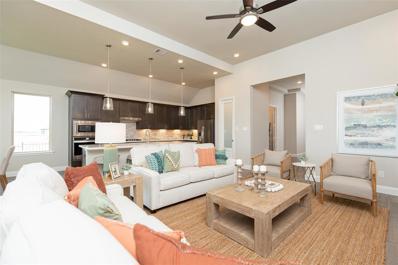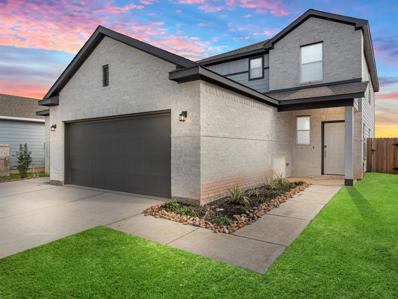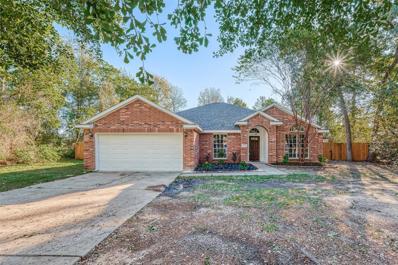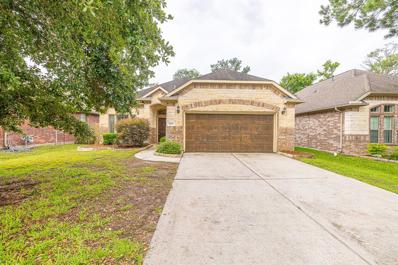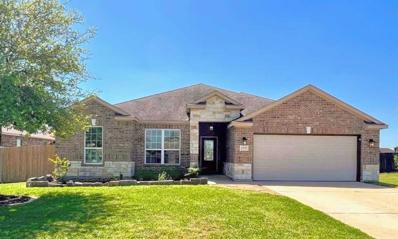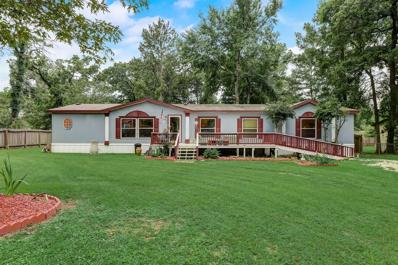Magnolia TX Homes for Sale
- Type:
- Single Family
- Sq.Ft.:
- 2,545
- Status:
- Active
- Beds:
- 4
- Year built:
- 2024
- Baths:
- 3.00
- MLS#:
- 36555183
- Subdivision:
- Escondido
ADDITIONAL INFORMATION
Extended entry with 13-foot ceiling leads to open kitchen, dining area and family room. Kitchen offers generous counter space, corner walk-in pantry and inviting island with built-in seating space. Dining area flows into family room with wall of windows and a wood mantel fireplace. Game room with French doors just across from kitchen. Primary suite includes double-door entry to primary bath with dual vanities, garden tub, separate glass-enclosed shower and two large walk-in closets. Secondary bedrooms feature walk-in closets. Extended covered backyard patio. Mud room off two-car garage.
- Type:
- Single Family
- Sq.Ft.:
- 2,636
- Status:
- Active
- Beds:
- 5
- Lot size:
- 0.35 Acres
- Year built:
- 2005
- Baths:
- 3.00
- MLS#:
- 77359861
- Subdivision:
- Greenfield Forest Estates
ADDITIONAL INFORMATION
LOVELY 5 BEDROOMS, 3 FULL BATHROOM HOME in the popular neighborhood of Greenfield Forest backing to The Woodlands on a HUGE 15,000 sq ft LOT! This highly sought after floorplan has the primary bedroom and secondary guest bedroom w/ 2 full bathrooms downstairs!!! The primary bedroom suite features bay windows, coffered ceiling & large bathroom w/ double sinks, garden tub, separate shower, and a walk-in closet. Upstairs has a large game room & 3 additional bedrooms. Designed as an open concept plan for multi-gen living w/ high ceilings, tons of storage, all the bells & whistles. Kitchen has all new Stainless Steel Appliances!!! Best of all ... you'll love the size of this backyard which features a large covered patio, plenty of green space for a pool, and a customized multi-use sports court. Build for sound reduction and maximum fun: play basketball, tennis, volleyball and even PICKLEBALL in your own backyard! Perfect for outdoor gatherings!
- Type:
- Single Family
- Sq.Ft.:
- 2,561
- Status:
- Active
- Beds:
- 4
- Year built:
- 2024
- Baths:
- 2.10
- MLS#:
- 6158403
- Subdivision:
- Grand Pines
ADDITIONAL INFORMATION
WELCOME TO GRAND PINES! New D.R. Horton's two story plan with four bedrooms, two and a half bathrooms, study, and gameroom. The island kitchen has lots of cabinets and is open to the breakfast room and family room. Large primary bedroom with 2 spacious closets. Features a large shower in the primary bathroom. Hard surface flooring in all living areas. Generous sized utility room. Covered Patio overlooking the backyard with NO rear neighbors! Ask about available New Home Standard Features within our community.
- Type:
- Single Family
- Sq.Ft.:
- 2,331
- Status:
- Active
- Beds:
- 4
- Lot size:
- 0.82 Acres
- Year built:
- 2022
- Baths:
- 2.00
- MLS#:
- 39632443
- Subdivision:
- Oak Hollow
ADDITIONAL INFORMATION
Beautifully Built 2022 Stone and Brick Single Story Home on a Large 0.82 Acre Lot with Unfinished 464 Sq. Ft. Additional Living Space is Ready for Your Family. Main Home is 4 Bedroom, 2 Full Bath, Open Concept, Split Plan with Huge Master Bedroom Suite. Large Soaking Tub with Separate Shower and Walk in Closet Make this Master Bath Hard to Leave. Gorgeous Tile Throughout, Granite Countertops, Propane Gas Grill with Griddle Type Stovetop, and Room for Both Dining and Breakfast Areas. The Detached Living Space is unfinished, with some of the Bathroom Complete. Property is on a Quiet Street, with Community Amenities Including Park, Lake, Tennis, and a Pool with a Low HOA Annual Fee. Close to Everything, with a Large Country Style Lot, and Storage in the Backyard. It Just Needs Your Personal Touches to Make it Home. Magnolia Living with Waller County Taxes. Owner is Motivated and ready to Sell. Call Today to Tour this Adorable, Spacious Home.
- Type:
- Single Family
- Sq.Ft.:
- 1,750
- Status:
- Active
- Beds:
- 4
- Year built:
- 2024
- Baths:
- 2.00
- MLS#:
- 77524837
- Subdivision:
- Grand Pines
ADDITIONAL INFORMATION
WELCOME TO GRAND PINES! New D.R. Horton one story plan with four bedrooms, two bathrooms and a two car garage! The island kitchen has tons of cabinets and is open to the breakfast room and family room. Large primary bedroom with a spacious closet. Features a large shower in the primary bathroom. Hard surface flooring in all living areas. Generous sized utility room. Covered Patio overlooking the backyard and no rear neighbors!! Ask about available New Home Standard Features within our community!
- Type:
- Single Family
- Sq.Ft.:
- 2,189
- Status:
- Active
- Beds:
- 3
- Year built:
- 2024
- Baths:
- 2.00
- MLS#:
- 44199753
- Subdivision:
- Escondido
ADDITIONAL INFORMATION
Home office with French doors set at entry with 12-foot tray ceiling. Open kitchen features center island and corner walk-in pantry. Dining area flows into open family room with a wood mantel fireplace and wall of windows. Large primary suite includes bedroom with wall of windows. Double doors lead to primary bath with dual vanities, garden tub, separate glass-enclosed shower and two walk-in closets. Secondary bedrooms feature walk-in closets. Extended covered backyard patio. Mud room off two-car garage.
- Type:
- Single Family
- Sq.Ft.:
- 2,201
- Status:
- Active
- Beds:
- 5
- Year built:
- 2024
- Baths:
- 3.10
- MLS#:
- 15810360
- Subdivision:
- Lakes At Black Oak
ADDITIONAL INFORMATION
Welcome to this beautiful new construction home by Davidson Homes. The Brazos is a lovely two-story home with 5 bedrooms and 3.5 baths. The Primary Bedroom is on the 1st floor with 4 additional bedrooms on the second floor with 2 full baths and a spacious game room. Other features include: 3 sides brick, irrigation system, front gutters, tankless water heater, mud bench, open kitchen with granite countertops and kitchen and baths, under cabinet lighting, island kitchen, upgraded luxury vinyl plank flooring, upgraded kitchen backsplash and much more. It is a MUST SEE!
- Type:
- Single Family
- Sq.Ft.:
- 3,782
- Status:
- Active
- Beds:
- 4
- Year built:
- 2024
- Baths:
- 3.10
- MLS#:
- 49898505
- Subdivision:
- Northgrove
ADDITIONAL INFORMATION
MLS# 49898505 - Built by Toll Brothers, Inc. - December completion! ~ The Marcel Mission elevation is one of a kind for the Northgrove community. This stunning home has an inviting covered front entry that leads into an elegant foyer with tray ceiling and impressive circular staircase. The home office is complemented with French doors and has a large storage area. The open great room boasts a multi-slide door that opens to the covered patio. The gourmet kitchen includes a center island, casual dining, tons of cabinet space and pantry. Located on the main floor, the primary bedroom suite is enhanced with a tray ceiling and lovely bath with dual vanities with knee space, separate tub and shower, linen closet and generous walk-in closet. The upstairs is host to an open loft, media room two bedrooms with shared hall bath and a private suite with private bath and walk-in closet.
- Type:
- Single Family
- Sq.Ft.:
- 3,680
- Status:
- Active
- Beds:
- 4
- Lot size:
- 7.12 Acres
- Year built:
- 2000
- Baths:
- 2.10
- MLS#:
- 31730572
- Subdivision:
- Estates Of Clear Creek 02 Repl
ADDITIONAL INFORMATION
Welcome to your dream property in the Estates of Clear Creek! This stunning 7 acre property features a 4 bedroom, 2 1/2 bath home with an open floor plan flooded with natural light. The property also includes a detached garage with a 2 bedroom/ 1 bath garage apartment -perfect for guests or extra income potential. For all the horse lovers out there, you won't want to miss the 4 stall barn complete with a tack room and living quarters. Bring your horses and make this your own equestrian haven. Don't miss out on this incredible opportunity to own a piece of paradise in the Estates of Clear Creek!
$354,740
206 Bella Way Magnolia, TX 77354
- Type:
- Single Family
- Sq.Ft.:
- 2,035
- Status:
- Active
- Beds:
- 4
- Year built:
- 2024
- Baths:
- 2.00
- MLS#:
- 78689549
- Subdivision:
- Butlers Bend
ADDITIONAL INFORMATION
Private backyard with no back neighbors! AMAZING NEW DR Horton home offers 4 bed/2ba and has a Chef's Dream Kitchen with HUGE ISLAND and ample cabinet space! INCREDIBLE features include Shaker Cabinets, Quartz Countertops, SS appliances w/ Gas Cook-top, Large Farmhouse Sink, Separate Tub/Shower in Primary Bathroom, Smart Home System, LED Canlights, Vinyl Plank Floors, Covered Patio, Garage Door Opener, Full Sprinkler Systems, Full Sod, Tankless Hot Water Heater! Zoned to Tomball ISD! DR Horton is America's #1 Homebuilder! Come out to Butler's Bend and make this new home yours today!
- Type:
- Single Family
- Sq.Ft.:
- 3,184
- Status:
- Active
- Beds:
- 4
- Lot size:
- 0.26 Acres
- Year built:
- 2022
- Baths:
- 4.00
- MLS#:
- 39286285
- Subdivision:
- Mostyn Manor
ADDITIONAL INFORMATION
This stunning home is move-in READY!! Beautiful open floor plan with an elegant mock fireplace that adds an exquisite touch to the living space. The heart of the home is the kitchen, featuring quartz countertops and a convenient breakfast bar that seamlessly opens up to a cozy breakfast area and a spacious living room, making it the perfect spot for both everyday living and entertaining. The primary bath is a sanctuary of its own, offering a separate over-sized shower and a luxurious soaking tub for those moments when you need to unwind and relax. Double sinks add convenience and elegance to this space. Step outside onto the covered patio, and you'll find the ideal setting for enjoying those breathtaking sunset moments. Recent upgrades to the property include an water sprinkler system (2023) and fresh paint to the exterior(2023), ensuring that it's not just move-in ready but also impeccably maintained. Low Tax Rate!!!
$395,000
28823 Hidden Lake Magnolia, TX 77354
- Type:
- Single Family
- Sq.Ft.:
- 2,662
- Status:
- Active
- Beds:
- 4
- Lot size:
- 0.17 Acres
- Year built:
- 2007
- Baths:
- 2.10
- MLS#:
- 46444100
- Subdivision:
- Hidden Lake Estates 02
ADDITIONAL INFORMATION
Charming two-story home in Hidden Lake Estates boasting an open layout with primary bedroom and bath on the first floor, and three secondary bedrooms plus a game room upstairs. This property features a true 3-car garage and a spacious backyard with a covered back patio. Perfect for families looking for a comfortable and functional living space.
- Type:
- Single Family
- Sq.Ft.:
- 3,518
- Status:
- Active
- Beds:
- 4
- Year built:
- 2023
- Baths:
- 3.20
- MLS#:
- 49771935
- Subdivision:
- Audubon
ADDITIONAL INFORMATION
Located in Magnolia, the community of Audubon will include future schools, churches, forested environments, creeks, walkable parks, and trails. You will fall in love with the gorgeous open concept Harris plan designed by Empire Communities. This 4 bedroom, 3 bathrooms, 2 half bath, 3 car garage, modern farmhouse inspired w/light brick & dark accents on the garage and trim. Enter through your grand foyer with high ceilings that continue through the great room. The open kitchen & living space offers tons of natural light & plenty of room for entertaining. The 1st floor boasts the primary bedroom, secondary bedroom, and office! Enjoy a spacious game-room upstairs with an additional media room and powder room added! With upscale finishes such as SS appliances, quartz countertops, trendy cabinets, vinyl plank flooring, covered patio. Amazing location with convenient access to nearby dining, shopping & schools, this home truly has it all! This home is complete and ready to close now!
- Type:
- Single Family
- Sq.Ft.:
- 1,270
- Status:
- Active
- Beds:
- 3
- Year built:
- 2024
- Baths:
- 2.00
- MLS#:
- 2979012
- Subdivision:
- Magnolia Ridge
ADDITIONAL INFORMATION
BRAND NEW CONSTRUCTION - Lennar's Cottage Collection "Windhaven 1.5" Elevation A in Magnolia Ridge! The lovely 1-story 3 bedroom, 2 bathroom Windhaven floor plan features a welcoming front porch, a spacious family room with an adjoining casual dining area. The spacious primary bedroom boasts an en suite bathroom, and a walk-in closet. The Windhaven floor plan also features two additional bedrooms with a second bathroom.
- Type:
- Single Family
- Sq.Ft.:
- 1,862
- Status:
- Active
- Beds:
- 4
- Lot size:
- 0.69 Acres
- Year built:
- 2018
- Baths:
- 2.00
- MLS#:
- 56320992
- Subdivision:
- Oak Hollow
ADDITIONAL INFORMATION
Motivated sellers moving out of state. This charming 4 bedroom, 2 bathroom split plan home is ideally set on a large lot. Peaceful backyard with large trees and patio perfect for sitting out in the evening or entertaining. Recently updated granite countertops and flooring installed 2021. Shop in backyard stays with the property. Deer frequent the yard when dogs are not present. Property is fenced front and back. Community lakes, tennis courts and pool. On a septic system with public water. Zoned to Waller ISD. Low maintenance fee and low taxes!
- Type:
- Single Family
- Sq.Ft.:
- 2,098
- Status:
- Active
- Beds:
- 4
- Lot size:
- 0.13 Acres
- Year built:
- 2014
- Baths:
- 2.00
- MLS#:
- 39694235
- Subdivision:
- Durango Creek
ADDITIONAL INFORMATION
Outstanding single-story 4 bedroom 2 bath waterfront home in the wonderful Magnolia community of Durango Creek. Freshly painted inside and out, this home is move-in ready! New vinyl plank flooring added to living room & bedrooms, and new epoxy flooring in the garage. Spacious island kitchen with granite counters, newly painted white cabinets, and brand new stainless steel appliances including refrigerator opens to the expansive living and dining areas with vaulted ceilings. Split floor plan features the private primary suite at the back of the home with double sinks, oversized shower, and large walk-in closet. Enjoy the back yard with an incredible view of the community pond. Great location with easy access to I-45, The Woodlands, and Lake Conroe and near an abundance of shopping and dining. Low tax rate and HOA. Great Magnolia ISD schools.
- Type:
- Single Family
- Sq.Ft.:
- 2,339
- Status:
- Active
- Beds:
- 3
- Lot size:
- 0.32 Acres
- Year built:
- 2024
- Baths:
- 2.10
- MLS#:
- 73140568
- Subdivision:
- Westwood 04
ADDITIONAL INFORMATION
Discover the perfect blend of comfort, durability and modern design in this stunning new construction home. Thoughtfully designed with high-quality materials and state-of-the art system, this home promises a lifestyle of ease and sophistication in the serene community of Magnolia, Nestled in a peaceful , family-friendly neighborhood with convenient access to top rated schools, shopping and dinning. Generous lot providing ample outdoor space for leisure and entertainment, 3 spacious bedrooms, including a luxurious master suite with a walik-in closet connected to the laundry room and a spa-like en suite bathrooms ,with premium fixtures and finishes. Gourmet kitchen featuring and induction cooktop, build in oven, beautiful cabinetry , large island perfect for casual dining and entertaining Open concept living areas, large windows and abundant natural light, highlighted by a cozy fireplace in the family room.
- Type:
- Single Family
- Sq.Ft.:
- 2,360
- Status:
- Active
- Beds:
- 4
- Lot size:
- 0.09 Acres
- Year built:
- 2024
- Baths:
- 3.10
- MLS#:
- 61162482
- Subdivision:
- Woodland Oaks
ADDITIONAL INFORMATION
It is a beautiful construction with high ceilings and an amazing living room. You will love the floor plan and space. 4 bedrooms with plenty of space everywhere. This a unique property and one of the best houses in the neighborhood. The fridge included a massive island to host the best events at home. Come to see this property since this won't last long.
- Type:
- Single Family
- Sq.Ft.:
- 1,780
- Status:
- Active
- Beds:
- 3
- Lot size:
- 0.18 Acres
- Year built:
- 2023
- Baths:
- 2.10
- MLS#:
- 86590651
- Subdivision:
- Creekside Court
ADDITIONAL INFORMATION
Brand new, never lived home in Creekside Court, boasting a brick front, tile flooring, and open great room. Spend all day in the lovely kitchen, equipped with granite countertops, stainless steel Energy Star® appliances, 42-in. cabinets, breakfast bar, and pendant lighting. Unwind in the tranquil primary suite, featuring extended dual vanities and a tub with a Moen Seena® WaterSense showerhead. Additional home features include faux wood blinds and a covered patio. Residents enjoy a community park, a playground, and open green spaces. Refrigerator included. Located off Hwy 249, the Grand Parkway, and I-45, enjoy nearby shopping and dining in Conroe, The Woodlands, Tomball, and Downtown Houston. Nearby schools are a part of the Magnolia ISD
- Type:
- Single Family
- Sq.Ft.:
- 2,504
- Status:
- Active
- Beds:
- 4
- Year built:
- 2024
- Baths:
- 3.10
- MLS#:
- 61557433
- Subdivision:
- Timber Hollow
ADDITIONAL INFORMATION
Feel at total ease in this beautiful Beazer Home in Timber Hollow, boasting a brick exterior, luxury vinyl plank flooring, energy efficient features, a cast stone fireplace, a mosaic mud set shower in the spacious primary suite, and a covered patio. Spend all day in the kitchen, fully equipped with quartz countertops, mosaic backsplash, 42â upper cabinets, pendant lighting, and undercounter lighting. Residents of the 68-acre Timber Hollow community enjoy many amenities, including a community lake, rolling hills, and walking trails. Commuters can easily access central Magnolia via Highway 249 and the Grand Parkway. Zoned to the Magnolia ISD. You donât want to miss this home â call today!
- Type:
- Single Family
- Sq.Ft.:
- 2,178
- Status:
- Active
- Beds:
- 4
- Year built:
- 2024
- Baths:
- 2.10
- MLS#:
- 16756218
- Subdivision:
- Lakes At Black Oak
ADDITIONAL INFORMATION
Designed with your comfort and convenience in mind, the Whitney is anchored by an inviting open-concept living space, featuring a spacious great roomâboasting access to an optional covered patioâthat flows into a versatile dining area and an inviting kitchen with a center island and pantry. Youâll also love the convenient main-floor primary suite, featuring an attached bath and a roomy walk-in closet. Additional main-floor highlights include a laundry room and a valet entrance off the two-bay garage. Heading upstairs, youâll find additional living and private space with a multipurpose game room, surrounded by three generous secondary bedrooms and a full hall bath. Further personalize this home by expanding the garage or by adding a separate tub and shower to the primary suite.
- Type:
- Single Family
- Sq.Ft.:
- 2,050
- Status:
- Active
- Beds:
- 3
- Lot size:
- 0.46 Acres
- Year built:
- 2001
- Baths:
- 2.00
- MLS#:
- 60437778
- Subdivision:
- Westwood 01
ADDITIONAL INFORMATION
Beautiful 3 BR ranch home plus a study in Westwood subdivision on almost half an acre lot. Open floor plan with tall ceilings plus formal dining room. The updated oversized kitchen is open to the family room. New waterproof SPC flooring, no carpet, new quartz counters, updated fixtures, stainless appliances, and fresh neutral paint throughout. Newly updated septic pump and electronics. This home is a must see!
- Type:
- Single Family
- Sq.Ft.:
- 1,742
- Status:
- Active
- Beds:
- 3
- Lot size:
- 0.13 Acres
- Year built:
- 2010
- Baths:
- 2.00
- MLS#:
- 76728321
- Subdivision:
- Durango Creek 04
ADDITIONAL INFORMATION
Welcome to 7215 Durango Creek Dr, Magnolia, TX â a charming single-family home in the desirable Durango Creek neighborhood. This well-maintained property features three spacious bedrooms, two bathrooms, and a generous 1,742 square feet of living space. The open-concept floor plan boasts a bright and airy living room, perfect for entertaining, and a modern kitchen equipped with stainless steel appliances, granite countertops, and ample cabinetry. The primary suite offers a peaceful retreat with a large walk-in closet and a private en-suite bathroom. Enjoy outdoor living in the beautifully landscaped backyard with a covered patio, which is ideal for relaxing or hosting gatherings. Conveniently located near top-rated schools, shopping, dining, and major highways, this home provides the perfect blend of comfort and convenience. Don't miss the opportunity to make 7215 Durango Creek Dr your new home!
$335,000
27017 Toyah Trail Magnolia, TX 77355
- Type:
- Single Family
- Sq.Ft.:
- 2,151
- Status:
- Active
- Beds:
- 4
- Lot size:
- 0.25 Acres
- Year built:
- 2016
- Baths:
- 2.00
- MLS#:
- 43918433
- Subdivision:
- Ranch Crest 04
ADDITIONAL INFORMATION
Welcome to this beautiful single-story brick and stone home in Ranch Crest, featuring 4 bedrooms and 2 bathrooms, situated on a sizeable cul de sac lot. Wood-like tile flooring extends through all the main living areas. The open-concept layout includes a kitchen with stainless steel appliances, custom cupboards offering ample storage, a breakfast bar, granite countertops, and a formal dining area conveniently located to the right of the kitchen. The front of the home hosts two bedrooms that share a full bathroom. The primary bedroom boasts an ensuite bathroom with double sinks, a soaking tub, and a walk-in closet. Outside, enjoy the covered patio with a ceiling fan and a fully fenced, large backyard. This home is conveniently located near FM1774 and The Aggie Expressway.
$278,000
27011 Palo Duro Magnolia, TX 77355
- Type:
- Single Family
- Sq.Ft.:
- 2,184
- Status:
- Active
- Beds:
- 3
- Year built:
- 2002
- Baths:
- 2.10
- MLS#:
- 52001770
- Subdivision:
- Ranch Crest
ADDITIONAL INFORMATION
Impeccably kept home on EXPANSIVE half-acre lot boasting a generous floor plan. This charming property at 27011 Palo Duro offers 3 bedrooms, 2 bathrooms, and 2184 square feet of flexible living space. Built in 2002, this Single-Family dwelling offers luxury vinyl plank flooring, a whole house water filtration system, large double pane windows, automatic iron gate with remote entry, island kitchen with tons of cabinets & huge front & back porches. This is a MUST SEE for those seeking comfort and space in a serene setting with no HOA and LOW TAXES.
| Copyright © 2024, Houston Realtors Information Service, Inc. All information provided is deemed reliable but is not guaranteed and should be independently verified. IDX information is provided exclusively for consumers' personal, non-commercial use, that it may not be used for any purpose other than to identify prospective properties consumers may be interested in purchasing. |
Magnolia Real Estate
The median home value in Magnolia, TX is $279,300. This is higher than the county median home value of $238,000. The national median home value is $219,700. The average price of homes sold in Magnolia, TX is $279,300. Approximately 48.93% of Magnolia homes are owned, compared to 42.92% rented, while 8.16% are vacant. Magnolia real estate listings include condos, townhomes, and single family homes for sale. Commercial properties are also available. If you see a property you’re interested in, contact a Magnolia real estate agent to arrange a tour today!
Magnolia, Texas has a population of 1,828. Magnolia is less family-centric than the surrounding county with 34.85% of the households containing married families with children. The county average for households married with children is 38.8%.
The median household income in Magnolia, Texas is $45,375. The median household income for the surrounding county is $74,323 compared to the national median of $57,652. The median age of people living in Magnolia is 37.6 years.
Magnolia Weather
The average high temperature in July is 93.1 degrees, with an average low temperature in January of 41.4 degrees. The average rainfall is approximately 48.5 inches per year, with 0 inches of snow per year.
