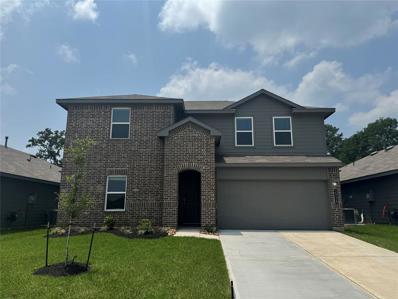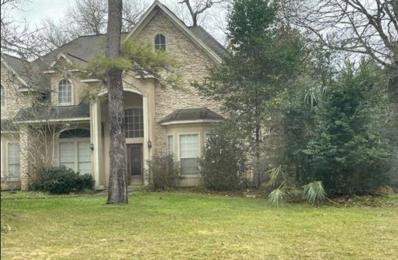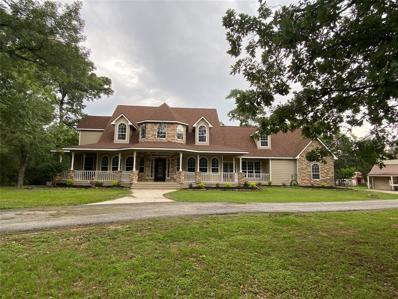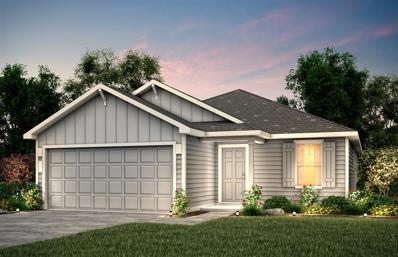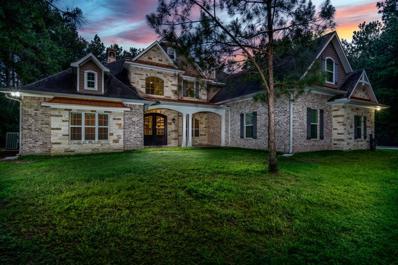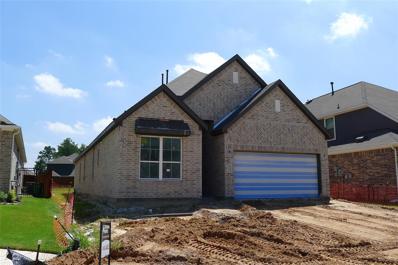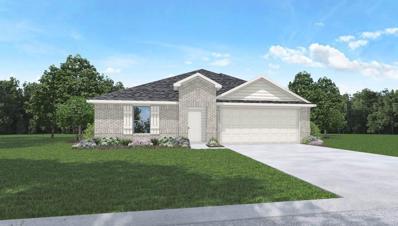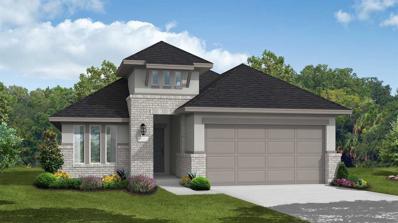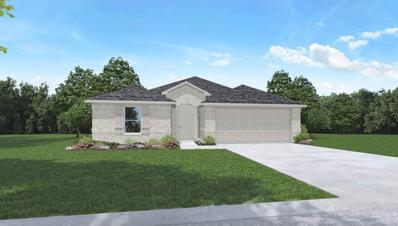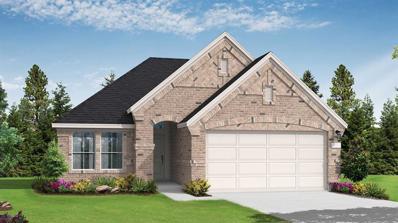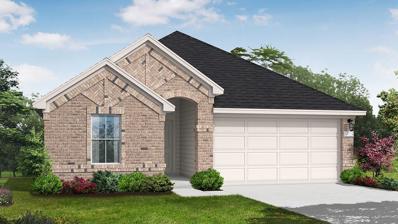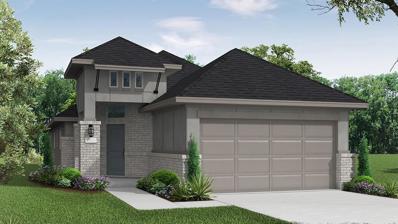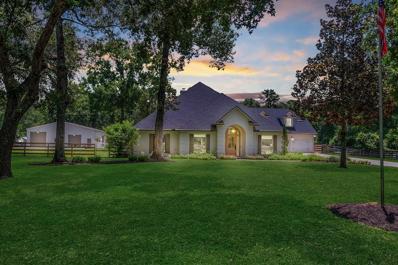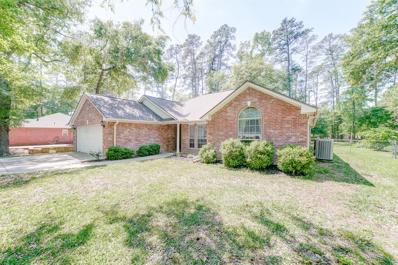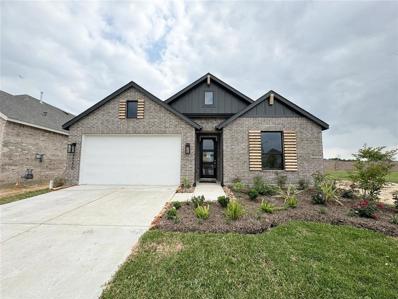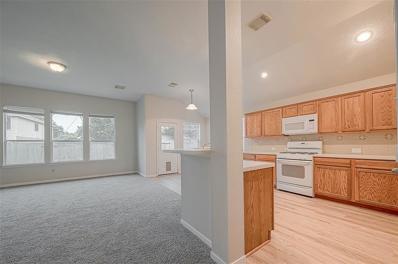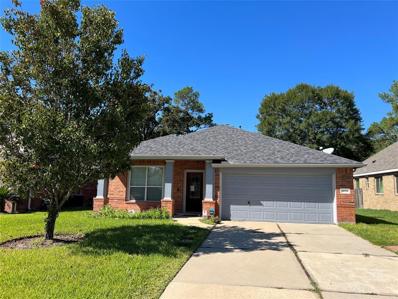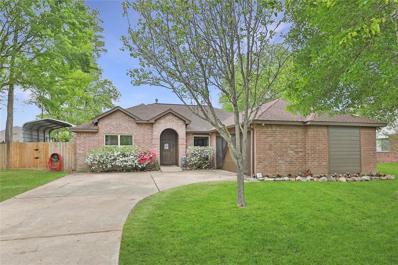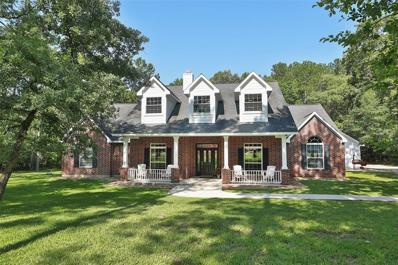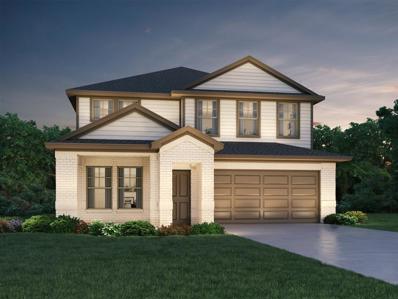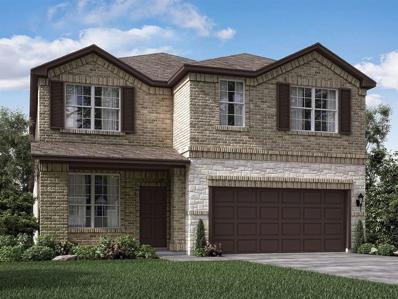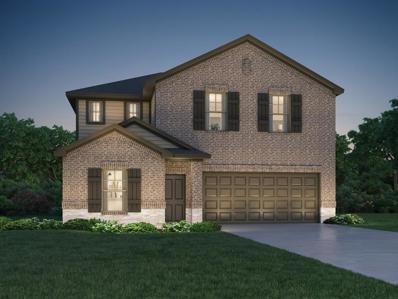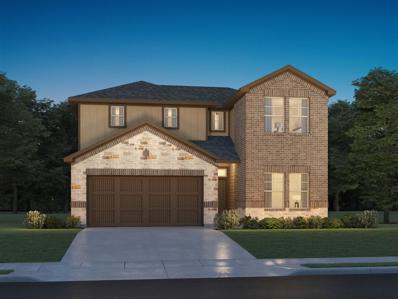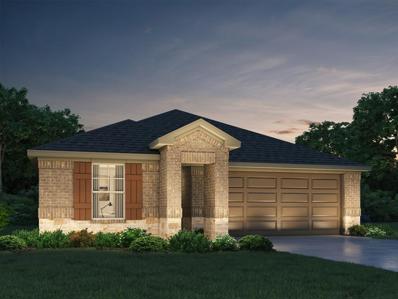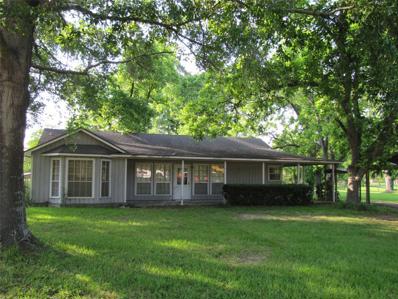Magnolia TX Homes for Sale
- Type:
- Single Family
- Sq.Ft.:
- 2,561
- Status:
- Active
- Beds:
- 4
- Year built:
- 2024
- Baths:
- 2.10
- MLS#:
- 46017364
- Subdivision:
- Grand Pines
ADDITIONAL INFORMATION
WELCOME TO GRAND PINES! New D.R. Horton's two story plan with four bedrooms, two and a half bathrooms, study, and gameroom1 The island kitchen has lots of cabinets and is open to the breakfast room and family room. Large primary bedroom with 2 spacious closets. Features a large shower in the primary bathroom. Hard surface flooring in all living areas. Generous sized utility room. Covered Patio overlooking the backyard. Ask about available New Home Standard Features within our community..
- Type:
- Single Family
- Sq.Ft.:
- 4,222
- Status:
- Active
- Beds:
- 4
- Lot size:
- 1.49 Acres
- Year built:
- 1999
- Baths:
- 3.10
- MLS#:
- 33352589
- Subdivision:
- Bridle Creek
ADDITIONAL INFORMATION
Tremendous opportunity to live within the City's reach but without the crowded inconveniences! This lovely home has 4,222 sf on nearly 1.5 acres in a gated community. All the bells and whistles in a private, attractive environment. REO Occupied Reserve Auction â NO ACCESS OR VIEWINGS of this property. Please DO NOT DISTURB the occupant. "As is" sale with no contingencies or inspections. Buyer will be responsible for obtaining possession of the property upon closing.
- Type:
- Single Family
- Sq.Ft.:
- 2,920
- Status:
- Active
- Beds:
- 4
- Lot size:
- 4.13 Acres
- Year built:
- 2004
- Baths:
- 3.10
- MLS#:
- 83625511
- Subdivision:
- River Park Ranch 03
ADDITIONAL INFORMATION
Stunning home on 4.1 wooded acres in RIVER PARK RANCH offering unique custom floor plan with 4 BRs and 3-1/2 baths. Features incl: Primary BR on 1st Flr; spacious isl kitchen w. granite c-tops,blt in appliances, gas cktop; loads of cabinet space, and dining/breakfast area. 1st flr also has formal DR and formal LR; large study w. separate, private entry & blt in workspace/granite c-tops; and massive indoor sunroom w. wood burning fireplace for an additional 726 sf of enclosed living space (not air conditioned). 2nd flr has 3 bedrooms and two full baths. One bedroom is wired for prior use as a MEDIA room and has full bath; The other two bedrooms share a full bath. 2nd floor also incl. a "library nook" featuring built in bookshelves. Other highlights incl. an air conditioned storage room in the attic and a 1200 sf detached WORKSHOP that has 4 OH doors in front & 1 OH door on each side. Recent improvements incl new roof (4 years); int/ext paint; wood-look tile floors/carpet.
- Type:
- Single Family
- Sq.Ft.:
- 1,682
- Status:
- Active
- Beds:
- 4
- Year built:
- 2024
- Baths:
- 2.00
- MLS#:
- 50895848
- Subdivision:
- Decker Farms
ADDITIONAL INFORMATION
Welcome to Decker Farms by Centex Homes! This exquisite Hewitt plan sits on a stunning oversized homesite backing to a wooded preserve. Youâll enjoy 4 bedrooms and 2 baths. The kitchen boasts warm espresso 42â cabinets, providing a modern touch to your culinary adventures. The kitchen also features granite counters with a lovely tile backsplash. Primary suite offers large walk-in closet, en-suite bathroom with dual vanities, separate garden soaking tub, and walk-in shower. Your yard is complete with full sod and a sprinkler system. Zoned to highly rated Tomball ISD. Nestled in Decker Farms, youâll find yourself surrounded by tranquility in this master-planned community with walking trails and park. Nearby Tomball provides a charming small-town ambiance while offering easy access to major highways, premier shopping, dining, and entertainment options. ?Experience comfort, style, and convenience in this exceptional home. Schedule a tour today!
$1,380,000
36119 Post Oak Circle Magnolia, TX 77355
- Type:
- Single Family
- Sq.Ft.:
- 5,085
- Status:
- Active
- Beds:
- 4
- Lot size:
- 6.7 Acres
- Year built:
- 2013
- Baths:
- 3.10
- MLS#:
- 10393868
- Subdivision:
- High Meadow Ranch
ADDITIONAL INFORMATION
Custom luxury home exudes southern charm in High Meadow Ranch with 6.7+ acres per MCAD. The home is located on one of the two wooded lots with the second lot having its own cleared access easement. Highlights include oversized 3 car garage, PEX, and radiant barrier. Double island kitchen is a chef's dream - custom glass front cabinets, 2 sinks, pot filler, Viking appliances, 6 burner gas cooktop, built-in fridge, large walk-in pantry. Nearby sitting area with bar and large breakfast space. Soaring Austin rock fireplace anchors the living with French doors leading to a covered porch. Primary bedroom has a spa bath including walk-in shower, freestanding tub, dual sink vanity, and large walk-in EZ closet system has access to the study with potential as a nursery. 3 beds and 2 full baths upstairs with large flex room that could be a media / gameroom. Tucked away serene setting with wildlife to enjoy. Neighborhood offers riding trails, horses allowed, pool, sport courts, and more.
- Type:
- Single Family
- Sq.Ft.:
- 2,140
- Status:
- Active
- Beds:
- 4
- Year built:
- 2024
- Baths:
- 3.00
- MLS#:
- 83753112
- Subdivision:
- Northgrove
ADDITIONAL INFORMATION
Chesmar's most popular Middleton Plan w/full brick exterior on an oversized cul-de-sac homesite. Stunning Wide-Open living concept with high ceilings, 8" doors and large windows that invite tons of natural light. Home features 4 bedrooms, 3 full baths, 2 car garage, covered oversized rear patio and ample room for a pool. Spacious open kitchen with numerous upgraded 42" cabinets, soft close drawers, under lighting, pendant lighting, abundant high end quartz counter tops, huge island and luxury backsplash. Split plan with private owner's suite, Texas Super Shower, dual sinks and his & her closets. Home is loaded with fancy porcelain wood look tile flooring throughout main living areas, upgraded stainless steel appliance package, 2" blinds, security system, fully sodded front and back yards with full irrigation system. Dont miss this fantastic opportunity in the prestigious master planned community of NorthGrove!
- Type:
- Single Family
- Sq.Ft.:
- 1,796
- Status:
- Active
- Beds:
- 4
- Year built:
- 2024
- Baths:
- 2.00
- MLS#:
- 40299145
- Subdivision:
- Grand Pines
ADDITIONAL INFORMATION
OUTSTANDING NEW D.R. HORTON BUILT 1 STORY 4 BEDROOM IN GRAND PINES! Fantastic Location on LOW-TRAFFIC CUL-DE-SAC STREET! No Neighbors Directly Behind - Super Private Setting! Popular Split Plan Design! Island Kitchen Opens to Spacious Dining Area AND to Large Living Room! Privately Located Primary Suite Features Lovely Bath with BIG Walk-In Closet! Generously Sized Secondary Bedrooms! Convenient Indoor Utility Room! Covered Patio Included! Wonderful Community with Pool & Playground - AND Easy Access to the City of Tomball, the Rapidly Growing City of Magnolia, & the Grand Parkway! Estimated Completion - July 2024.
- Type:
- Single Family
- Sq.Ft.:
- 1,767
- Status:
- Active
- Beds:
- 4
- Year built:
- 2024
- Baths:
- 3.00
- MLS#:
- 12523992
- Subdivision:
- Escondido
ADDITIONAL INFORMATION
The Portland - This stunning home boasts 3 bedrooms, and 2 bathrooms, and spans across a spacious 1767 square feet, all on a single-story layout. With a 2-car garage, convenience meets luxury in this modern abode. The open-concept layout is enhanced by the 8'0" Level 1 Interior Doors, creating a seamless flow throughout the home. Upgrade your living experience with optional features like the bow window in the primary bedroom and covered patio with brick columns, perfect for relaxation and entertaining guests. Plus, enjoy the convenience of a mud set shower in the primary bathroom and a whirlpool gas range in the kitchen. Experience luxury living at its finest with Level 2 kitchen and bathroom cabinets, finished in Durango Beech Square - Gunstock. Complete your space with Marlana Marble Vanity Countertops in the bathrooms and Granite Countertops in the kitchen. Don't miss out on the opportunity to make this house your home. Schedule a viewing today and make your dreams a reality!
- Type:
- Single Family
- Sq.Ft.:
- 1,750
- Status:
- Active
- Beds:
- 4
- Year built:
- 2024
- Baths:
- 2.00
- MLS#:
- 87883710
- Subdivision:
- Grand Pines
ADDITIONAL INFORMATION
INCREDIBLE NEW D.R. HORTON BUILT 1 STORY 4 BEDROOM IN GRAND PINES! Great Location on LOW-TRAFFIC CUL-DE-SAC STREET! Popular Split Plan Layout! Island Kitchen with Abundant Cabinetry Opens to Spacious Breakfast Area AND to Large Living Room! Privately Located Primary Suite Boasts Lovely Bath with Large Shower & Big Walk-In Closet! Generously Sized Secondary Bedrooms! Convenient Indoor Utility Room! Covered Patio & Sprinkler System Included! Great Community Pool & Playground - AND Easy Access to the City of Tomball, the Rapidly Growing City of Magnolia, & the Grand Parkway! Estimated Completion - July 2024.
- Type:
- Single Family
- Sq.Ft.:
- 1,739
- Status:
- Active
- Beds:
- 4
- Year built:
- 2024
- Baths:
- 2.00
- MLS#:
- 13772249
- Subdivision:
- Escondido
ADDITIONAL INFORMATION
The Portland - Welcome to this stunning home, where every detail has been meticulously crafted to elevate your living experience. This beautiful 4-bedroom, 2-bathroom home offers a single-story layout across 1,739 square feet of thoughtfully designed living space, ensuring ample room for relaxation and entertainment. As you step through the door, you're greeted by ambiance throughout the home. Prepare to be captivated by the luxurious touches found throughout the home. The primary suite is a true retreat, boasting a separate tub and shower for indulgent relaxation. Whether you're curling up with a good book or hosting gatherings with friends, the cozy fireplace sets the perfect mood for any occasion. Venture outdoors and discover your private oasis. Schedule a tour today!
- Type:
- Single Family
- Sq.Ft.:
- 2,049
- Status:
- Active
- Beds:
- 4
- Year built:
- 2024
- Baths:
- 3.00
- MLS#:
- 26105735
- Subdivision:
- Escondido
ADDITIONAL INFORMATION
The Carmine Floorplan - This 1-story beauty boasts 2,049 square feet of luxury living space, complete with a 2-car garage featuring elegant interior finishes like brushed nickel light fixtures, South Texas brick exteriors with gray mortar, and SW 9170 Acier exterior paint. Additional upgrades available include a flex room, outdoor kitchen pre-plumb, and alternate kitchen layout. Don't miss the chance to make this your dream home - Visit today!
- Type:
- Single Family
- Sq.Ft.:
- 1,724
- Status:
- Active
- Beds:
- 4
- Year built:
- 2024
- Baths:
- 2.00
- MLS#:
- 37502048
- Subdivision:
- Escondido
ADDITIONAL INFORMATION
Leona Floorplan- Introducing our Leona floor plan! This charming 1-story residence features 4 bedrooms, 2 baths, and 1,724 sq ft of comfortable living space. Enjoy the convenience of a 2-car garage and a single-story layout, ensuring easy accessibility. Enjoy the elegant Knob Hill brick exteriors and the soothing Scheme 3 exterior paint. Upgrade options include an inviting Texas Covered Patio and a separate tub and shower for ultimate relaxation. With amenities like GAF 30 Year Weatherwood roof shingles and stainless steel appliances, Leona offers both luxury and comfort tailored to your lifestyle. Schedule a tour today!
$1,395,000
40026 Eureka Road Magnolia, TX 77354
- Type:
- Single Family
- Sq.Ft.:
- 4,600
- Status:
- Active
- Beds:
- 6
- Lot size:
- 2.47 Acres
- Year built:
- 1994
- Baths:
- 4.00
- MLS#:
- 2319501
- Subdivision:
- Cimarron Country
ADDITIONAL INFORMATION
PRICE ADJUSTMENT! Completely remodeled, Fancy Custom Farmhouse on 2.47 fully fenced & wooded acres! This unique property features countless upgrades & elevated features that you truly MUST SEE to believe. Mature oak trees greet you & surround the estate, providing shade & elegance while you enjoy your private Pond & brand new glittering pool. The elegance doesn't stop thereâ Inside youâll find gorgeous woodwork & luxury details throughout including hardwood floors, high ceilings, & a chef's kiss Kitchen w/ a commercial grade gas range&griddle, oversized Quartz eat-in island, soft close drawers & cabinets & walk-in pantry. Sunroom/formal Dining features brick accent wall & stained shiplap ceiling. This open floorplan cannot be beat! Master Bath w/soaking tub & seperate shower, herringbone marble floors, & washer/dryer in one of the 3 closets! Secluded guest quarters/MIL suite. Extended back patio w/ outdoor Kitchen to enjoy your private oasis! Don't miss fully insulated 2,500sqft barn!
- Type:
- Single Family
- Sq.Ft.:
- 2,130
- Status:
- Active
- Beds:
- 4
- Lot size:
- 0.6 Acres
- Year built:
- 2004
- Baths:
- 2.00
- MLS#:
- 38767902
- Subdivision:
- Westwood 01
ADDITIONAL INFORMATION
Fall in love with this stunning 4-bedroom, 2-bathroom home in Westwood, boasting a brick exterior, tile flooring, wood burning fireplace, covered patio, and storage shed in the spacious backyard. Whip up meals for guests in the kitchen, equipped with granite countertops, tile backsplash, electric cooktop, double oven, and stainless-steel appliances. The spa-like primary suite features a walk-in closet, a jetted tub, and separate shower. Community comforts include tennis courts and a swimming pool. Located between Hwy 249 and I-45, residents are close to dining and shopping at Westwood Village, The Woodlands Mall and Market Street. Zoned to the Magnolia ISD.
- Type:
- Single Family
- Sq.Ft.:
- 2,138
- Status:
- Active
- Beds:
- 4
- Year built:
- 2023
- Baths:
- 3.00
- MLS#:
- 36631951
- Subdivision:
- Emory Glen
ADDITIONAL INFORMATION
MLS# 36631951 - Built by Highland Homes - Ready Now! ~ Enter through the timeless, clean lined entry that opens up to the 15' vaulted ceilings of the family and dining room! The kitchen is neatly tucked in with plenty of cabinets and pantry for a clutter free counter, five-piece stainless steel Frigidaire appliances for the chef of the bunch and quartz countertops in the kitchen and all baths to effortlessly combine luxury, beauty and durability! Additionally, there's an abundance of storage with beautiful built ins in the family and dining room, mud bench and shelves in the laundry room. The covered patio with no back neighbors makes the perfect weekend oasis for grilling! End your day with a good book on your built-in window seat in primary bedroom. Close to Houstonâs finest attractions, yet far enough away for residents to enjoy a simpler, laid-back lifestyle.
- Type:
- Single Family
- Sq.Ft.:
- 1,573
- Status:
- Active
- Beds:
- 3
- Lot size:
- 0.15 Acres
- Year built:
- 2005
- Baths:
- 2.00
- MLS#:
- 23764194
- Subdivision:
- Glen Oaks 01
ADDITIONAL INFORMATION
Step into an affordable opportunity with this one-story home in Magnolia. The breakfast / dining area embraces an open concept design, featuring a spacious serving bar. There is a flex room in the front of the home that can be formal dining or an office. Recent upgrades include new interior paint, EVP floors and carpet. The primary suite features a garden tub, separate shower, 2x vanity and spacious walk-in closet. The community reflects pride of ownership. The home is conveniently located just a few streets away from the neighborhood pool, park, basketball court and playground. If you seek easy access to Tomball and State Highway 249, your search ends here. Premier shopping, dining and medical facilities are a short distance away.
- Type:
- Single Family
- Sq.Ft.:
- 1,994
- Status:
- Active
- Beds:
- 3
- Lot size:
- 0.16 Acres
- Year built:
- 2007
- Baths:
- 2.00
- MLS#:
- 12747071
- Subdivision:
- Glen Oaks
ADDITIONAL INFORMATION
For Sale or Rent! Home Available June 2024. Professional Pictures coming soon. Beautiful home. 3 bedroom, 2 bath, large kitchen with island that opens to an oversized living room. The back patio and backyard overlook the neighborhood park. Excellent location!
- Type:
- Single Family
- Sq.Ft.:
- 1,757
- Status:
- Active
- Beds:
- 3
- Lot size:
- 0.28 Acres
- Year built:
- 1999
- Baths:
- 2.00
- MLS#:
- 40302630
- Subdivision:
- Woodland Oaks
ADDITIONAL INFORMATION
SELLERS HIGHLY MOTIVATED!!! Welcome to your new, charming retreat! This lovely property boasts thoughtful upgrades from custom kitchen cabinets, double pane windows, tile floors, a tankless water heater, an upgraded STUNNING back patio perfect for entertaining with a TV mount that can house a 75 inch screen, and a backyard shop with electricity perfect for any projects! Plus, don't miss the centerpiece of the spacious kitchen: a sprawling granite island, perfect for culinary adventures and gatherings! With fresh interior paint, this home is primed for comfortable living and is ready for your personal touch. Enjoy the convenience of LOW TAXES and the added benefit of being in close proximity to shopping, dining, and entertainment in both The Woodlands and Woodforest!
- Type:
- Single Family
- Sq.Ft.:
- 3,422
- Status:
- Active
- Beds:
- 3
- Lot size:
- 4.65 Acres
- Year built:
- 2003
- Baths:
- 3.10
- MLS#:
- 64280789
- Subdivision:
- Indigo Lake Estates
ADDITIONAL INFORMATION
Escape to the country! Nestled among the trees, this beautiful custom home is situated on 4.65 acres with a 4 car detached garage-one with a 13' tall bay. Plus there is a 35x50 (1750 sq ft )workshop with 3 rollup doors to store all your toys! With its elegant style, this home features wood & tile floors throughout (no carpet), a formal dining room, enclosed study, large family room w/ fireplace & arched doorways. Tastefully designed kitchen offers granite counters, double ovens, 5 burner gas stove-all stainless. All bedrooms down with 3 baths - separated from each other for privacy. Primary suite includes jetted tub, sep shower, dual sinks, large walk-in closet & door to deck. Upstairs there is a massive game room(32x21) plus half bath. Freshly painted exterior & large wooden deck with lights. Horses allowed, no MUD tax & low tax rate of 1.6! Neighborhood amenities include riding trails/arena,165 acre subdivision lake for boating/fishing/swimming, basketball court/clubhouse & 3 parks.
- Type:
- Single Family
- Sq.Ft.:
- 2,844
- Status:
- Active
- Beds:
- 5
- Year built:
- 2024
- Baths:
- 4.00
- MLS#:
- 2082375
- Subdivision:
- Magnolia Place
ADDITIONAL INFORMATION
Brand new, energy-efficient home available by Jul 2024! Host a game night in the Reynold's sizeable upstairs gameroom. Pebble cabinets with white ice quartz countertops, light beige EVP flooring and grey tone carpet in our Sleek package. From the high $200s. Conveniently located near the intersection of Spur 149 and FM-1488, Magnolia Place allows you to escape the bustle of the city without adding to your commute. Enjoy family time at the planned playground and pavilion, or explore the meandering walking trails throughout the community.We also build each home with innovative, energy-efficient features that cut down on utility bills so you can afford to do more living.* Each of our homes is built with innovative, energy-efficient features designed to help you enjoy more savings, better health, real comfort and peace of mind.
- Type:
- Single Family
- Sq.Ft.:
- 2,764
- Status:
- Active
- Beds:
- 4
- Year built:
- 2024
- Baths:
- 3.10
- MLS#:
- 76617288
- Subdivision:
- Magnolia Place
ADDITIONAL INFORMATION
Brand new, energy-efficient home available by Jul 2024! Two story with more to adore. A formal dining room flows to the vast kitchen, casual meal spot & family oasis. Pebble cabinets with white ice quartz countertops, light beige EVP flooring and grey tone carpet in our Sleek package. From the high $200s. Conveniently located near the intersection of Spur 149 and FM-1488, Magnolia Place allows you to escape the bustle of the city without adding to your commute. Enjoy family time at the planned playground and pavilion, or explore the meandering walking trails throughout the community.We also build each home with innovative, energy-efficient features that cut down on utility bills so you can afford to do more living.* Each of our homes is built with innovative, energy-efficient features designed to help you enjoy more savings, better health, real comfort and peace of mind.
- Type:
- Single Family
- Sq.Ft.:
- 2,585
- Status:
- Active
- Beds:
- 4
- Year built:
- 2024
- Baths:
- 2.10
- MLS#:
- 86264885
- Subdivision:
- Magnolia Place
ADDITIONAL INFORMATION
Brand new, energy-efficient home available by Jul 2024! Open main level has effortless flow between the kitchen, dining and family rooms. White cabinets with white quartz countertops, light tone EVP flooring and multi-tone carpet in our Lush package. From the high $200s. Conveniently located near the intersection of Spur 149 and FM-1488, Magnolia Place allows you to escape the bustle of the city without adding to your commute. Enjoy family time at the planned playground and pavilion, or explore the meandering walking trails throughout the community.We also build each home with innovative, energy-efficient features that cut down on utility bills so you can afford to do more living.* Each of our homes is built with innovative, energy-efficient features designed to help you enjoy more savings, better health, real comfort and peace of mind.
- Type:
- Single Family
- Sq.Ft.:
- 2,180
- Status:
- Active
- Beds:
- 4
- Year built:
- 2024
- Baths:
- 3.00
- MLS#:
- 22364013
- Subdivision:
- Magnolia Place
ADDITIONAL INFORMATION
Brand new, energy-efficient home available by Jul 2024! Decide what to wear in the expansive walk-in closet of the primary suite. Pebble cabinets with white ice quartz countertops, light beige EVP flooring and grey tone carpet in our Sleek package. From the high $200s. Conveniently located near the intersection of Spur 149 and FM-1488, Magnolia Place allows you to escape the bustle of the city without adding to your commute. Enjoy family time at the planned playground and pavilion, or explore the meandering walking trails throughout the community.We also build each home with innovative, energy-efficient features that cut down on utility bills so you can afford to do more living.* Each of our homes is built with innovative, energy-efficient features designed to help you enjoy more savings, better health, real comfort and peace of mind.
- Type:
- Single Family
- Sq.Ft.:
- 2,021
- Status:
- Active
- Beds:
- 4
- Year built:
- 2024
- Baths:
- 3.00
- MLS#:
- 19730624
- Subdivision:
- Magnolia Place
ADDITIONAL INFORMATION
Brand new, energy-efficient home available by Jul 2024! Breathe easy in this unique single story. No stress allowed in the airy great room. Pebble cabinets with white ice quartz countertops, light beige EVP flooring and grey tone carpet in our Sleek package. From the high $200s. Conveniently located near the intersection of Spur 149 and FM-1488, Magnolia Place allows you to escape the bustle of the city without adding to your commute. Enjoy family time at the planned playground and pavilion, or explore the meandering walking trails throughout the community.We also build each home with innovative, energy-efficient features that cut down on utility bills so you can afford to do more living.* Each of our homes is built with innovative, energy-efficient features designed to help you enjoy more savings, better health, real comfort and peace of mind.
- Type:
- Single Family
- Sq.Ft.:
- 1,370
- Status:
- Active
- Beds:
- 2
- Lot size:
- 1 Acres
- Year built:
- 1983
- Baths:
- 1.10
- MLS#:
- 57236501
- Subdivision:
- None
ADDITIONAL INFORMATION
This house would be perfect for a small business or residential. Located on well traveled FM 1488 and would be greatly visible if used for a business. Laminate floors in the family. Property is located on 1.003 +/- acres. Great opportunity with so much potential with this house. Property will be sold "as is"
| Copyright © 2024, Houston Realtors Information Service, Inc. All information provided is deemed reliable but is not guaranteed and should be independently verified. IDX information is provided exclusively for consumers' personal, non-commercial use, that it may not be used for any purpose other than to identify prospective properties consumers may be interested in purchasing. |
Magnolia Real Estate
The median home value in Magnolia, TX is $279,300. This is higher than the county median home value of $238,000. The national median home value is $219,700. The average price of homes sold in Magnolia, TX is $279,300. Approximately 48.93% of Magnolia homes are owned, compared to 42.92% rented, while 8.16% are vacant. Magnolia real estate listings include condos, townhomes, and single family homes for sale. Commercial properties are also available. If you see a property you’re interested in, contact a Magnolia real estate agent to arrange a tour today!
Magnolia, Texas has a population of 1,828. Magnolia is less family-centric than the surrounding county with 34.85% of the households containing married families with children. The county average for households married with children is 38.8%.
The median household income in Magnolia, Texas is $45,375. The median household income for the surrounding county is $74,323 compared to the national median of $57,652. The median age of people living in Magnolia is 37.6 years.
Magnolia Weather
The average high temperature in July is 93.1 degrees, with an average low temperature in January of 41.4 degrees. The average rainfall is approximately 48.5 inches per year, with 0 inches of snow per year.
