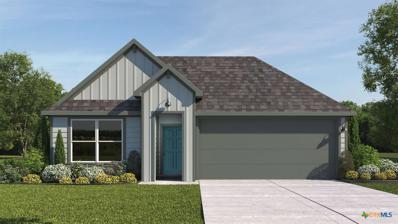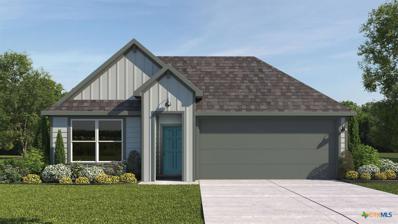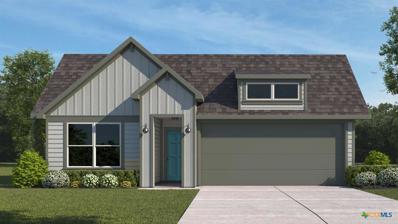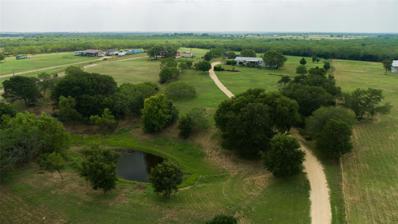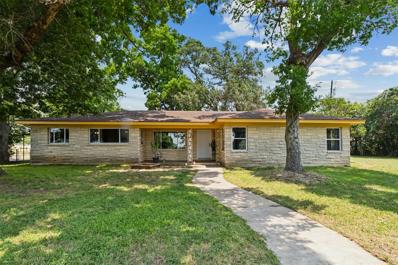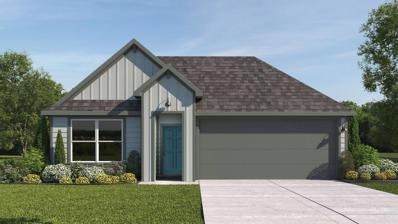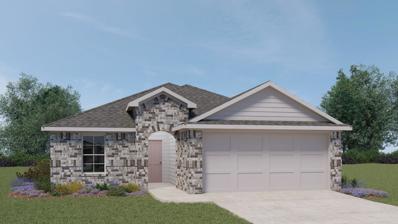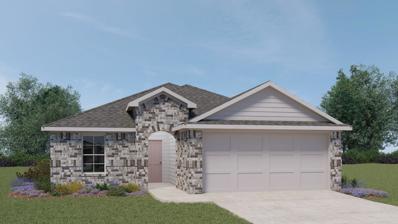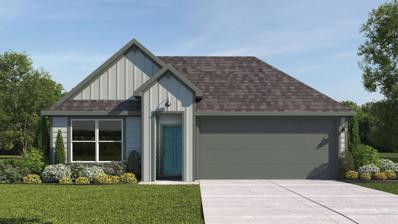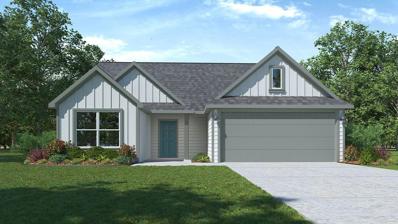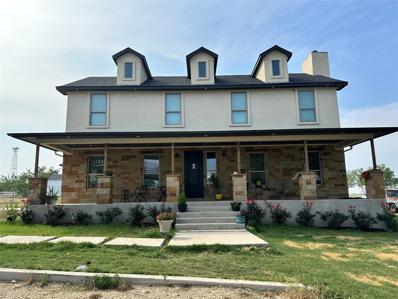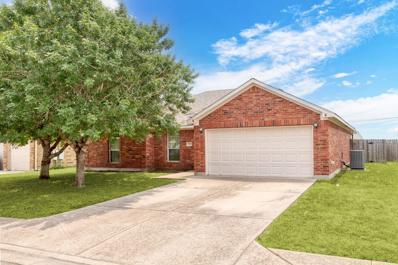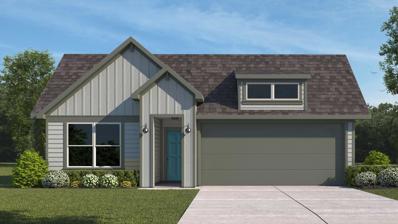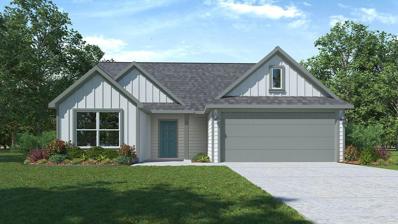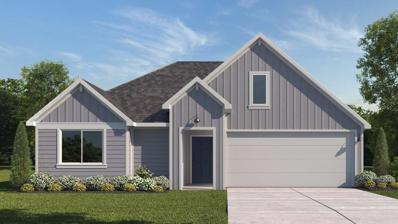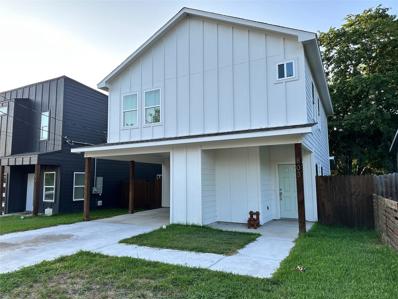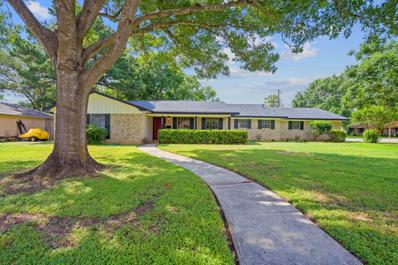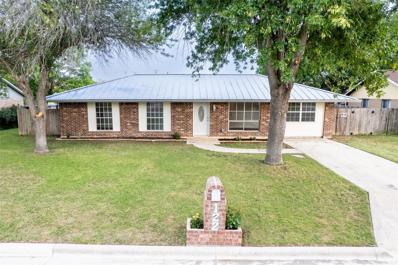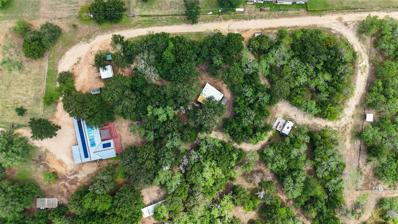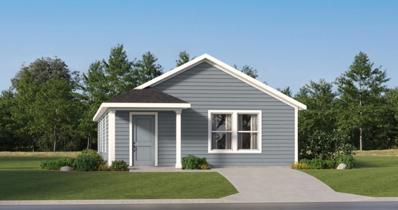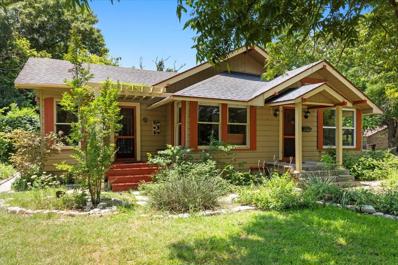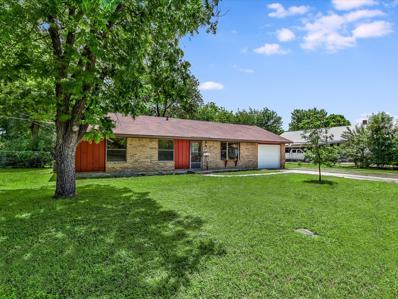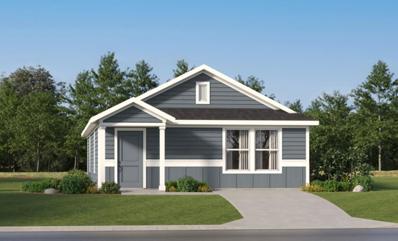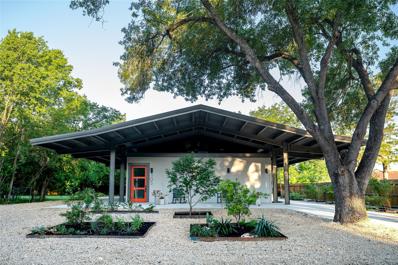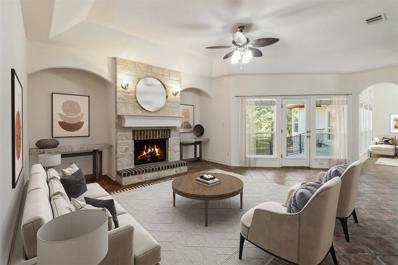Lockhart TX Homes for Sale
- Type:
- Single Family
- Sq.Ft.:
- 1,816
- Status:
- NEW LISTING
- Beds:
- 4
- Lot size:
- 0.15 Acres
- Year built:
- 2024
- Baths:
- 3.00
- MLS#:
- 546644
ADDITIONAL INFORMATION
JUNE ESTIMATED COMPLETION DATE. INCLUDES WASHER/DRYER, BLINDS, GARAGE DOOR OPENER AND REFRIGERATOR IN ADDITION TO THE STANDARD APPLIANCE PACKAGE. The Harris is a thoughtfully designed floorplan that offers 1,816 square feet of living space across 4 bedrooms and 2.5 bathrooms. As you enter the foyer, you will pass two extra bedrooms and the second bathroom on one side, and the third extra bedroom, utility room, and powder room on the other. Continuing down the foyer you will reach the open concept living space. The kitchen overlooks the dining room and offers a spacious walk in pantry and a large kitchen island, perfect for entertaining. The family room looks out to the covered patio and backyard. Just off the family room is the main bedroom, bedroom 1. This bedroom offers plenty of space, as well as a large walk in closet. The Harris also offers full yard sod and irrigation. This home includes our America's Smart Home® base package which includes the Alexa Voice control, Front Door Bell, Front Door Deadbolt Lock, Home Hub, Light Switch, and Thermostat.
- Type:
- Single Family
- Sq.Ft.:
- 1,816
- Status:
- NEW LISTING
- Beds:
- 4
- Lot size:
- 0.15 Acres
- Year built:
- 2024
- Baths:
- 3.00
- MLS#:
- 546642
ADDITIONAL INFORMATION
JULY ESTIMATED COMPLETION DATE. The Harris is a thoughtfully designed floorplan that offers 1,816 square feet of living space across 4 bedrooms and 2.5 bathrooms. As you enter the foyer, you will pass two extra bedrooms and the second bathroom on one side, and the third extra bedroom, utility room, and powder room on the other. Continuing down the foyer you will reach the open concept living space. The kitchen overlooks the dining room and offers a spacious walk in pantry and a large kitchen island, perfect for entertaining. The family room looks out to the covered patio and backyard. Just off the family room is the main bedroom, bedroom 1. This bedroom offers plenty of space, as well as a large walk in closet. The Harris also offers full yard sod and irrigation. This home includes our America's Smart Home® base package which includes the Alexa Voice control, Front Door Bell, Front Door Deadbolt Lock, Home Hub, Light Switch, and Thermostat.
- Type:
- Single Family
- Sq.Ft.:
- 1,816
- Status:
- NEW LISTING
- Beds:
- 4
- Lot size:
- 0.14 Acres
- Year built:
- 2024
- Baths:
- 3.00
- MLS#:
- 546635
ADDITIONAL INFORMATION
JULY ESTIMATED COMPLETION DATE. The Harris is a thoughtfully designed floorplan that offers 1,816 square feet of living space across 4 bedrooms and 2.5 bathrooms. As you enter the foyer, you will pass two extra bedrooms and the second bathroom on one side, and the third extra bedroom, utility room, and powder room on the other. Continuing down the foyer you will reach the open concept living space. The kitchen overlooks the dining room and offers a spacious walk in pantry and a large kitchen island, perfect for entertaining. The family room looks out to the covered patio and backyard. Just off the family room is the main bedroom, bedroom 1. This bedroom offers plenty of space, as well as a large walk in closet. The Harris also offers full yard sod and irrigation. This home includes our America's Smart Home® base package which includes the Alexa Voice control, Front Door Bell, Front Door Deadbolt Lock, Home Hub, Light Switch, and Thermostat.
$399,000
659 Political Rd Lockhart, TX 78644
- Type:
- Single Family
- Sq.Ft.:
- 2,280
- Status:
- NEW LISTING
- Beds:
- 4
- Lot size:
- 4.14 Acres
- Year built:
- 2002
- Baths:
- 2.00
- MLS#:
- 1788869
- Subdivision:
- Indian Ridge
ADDITIONAL INFORMATION
Welcome to 659 Political Rd, a charming and tranquil 4 bedroom retreat nestled on a breezy hill on over 4 acres. This enchanting property is a nature-lover's paradise, with ample shady spots perfect for outdoor lounging, sunny areas ideal for gardening, a pond, and a variety of mature trees that provide year-round color. Enjoy stunning sunset views from the front deck and serene sunrises in the backyard. Diverse topography provides visual interest with plenty of space for building projects or agricultural pursuits. An S-shaped driveway ensures privacy from the road, and the property is fenced and gated for added security. Conveniently located near the SH 130 corridor between Austin and San Antonio at Boggy Creek, you’re just 4 miles from the 130 tollway, 4 miles from Lockhart State Park, and 7 miles from Lockhart Town Square. Enjoy peaceful, quiet living, while still being close enough to commute to many major cities. Additional features include covered parking, multiple outdoor water sources, loads of storage, a shipping container, huge closets, and no carpet. New roof in 2022 and New HVAC in 2024.
- Type:
- Single Family
- Sq.Ft.:
- 1,500
- Status:
- NEW LISTING
- Beds:
- 3
- Lot size:
- 1.66 Acres
- Year built:
- 1956
- Baths:
- 2.00
- MLS#:
- 5221852
- Subdivision:
- Meadow Lake Phase 1
ADDITIONAL INFORMATION
1107 Silent Valley, Lockhart, TX is located on 1.65 acres and is only a 5-minute drive to historic downtown Lockhart. This unique move-in ready property features a mid-century 3/2 ranch-style home with an open living concept. The well-maintained home has recently installed windows that provide a clear view of nature and ample natural light. The front porch offers a great view of the adjacent pasture and there are plenty of shade trees. The garage has been partially converted into a separate living apartment, complete with plumbing, electrical, and two separate entrances, awaiting finishing touches. Additionally, there is a large area behind the house set up to accommodate two RVs, complete with 110 and 220 volt power sources and direct access to the home's septic tank. With a bit of work, it would be possible to add a separate tiny home on the property. The property holds many possibilities. Please verify all information.
$332,990
418 Lancebill Dr Lockhart, TX 78644
- Type:
- Single Family
- Sq.Ft.:
- 1,816
- Status:
- NEW LISTING
- Beds:
- 4
- Lot size:
- 0.15 Acres
- Year built:
- 2024
- Baths:
- 3.00
- MLS#:
- 6050604
- Subdivision:
- Hansford
ADDITIONAL INFORMATION
MOVE IN READY! INCLUDES WASHER/DRYER, GARAGE DOOR OPENER, BLIDNS AND REFRIGERATOR IN ADDDITION TO THE STANDARD APPLIANCE PACKAGE. The Harris is a thoughtfully designed floorplan that offers 1,816 square feet of living space across 4 bedrooms and 2.5 bathrooms. As you enter the foyer, you will pass two extra bedrooms and the second bathroom on one side, and the third extra bedroom, utility room, and powder room on the other. Continuing down the foyer you will reach the open concept living space. The kitchen overlooks the dining room and offers a spacious walk in pantry and a large kitchen island, perfect for entertaining. The family room looks out to the covered patio and backyard. Just off the family room is the main bedroom, bedroom 1. This bedroom offers plenty of space, as well as a large walk in closet. The Harris also offers full yard sod and irrigation. This home includes our America's Smart Home® base package which includes the Alexa Voice control, Front Door Bell, Front Door Deadbolt Lock, Home Hub, Light Switch, and Thermostat.
$293,970
325 Darwin Pl Lockhart, TX 78644
- Type:
- Single Family
- Sq.Ft.:
- 1,409
- Status:
- NEW LISTING
- Beds:
- 3
- Lot size:
- 0.18 Acres
- Year built:
- 2024
- Baths:
- 2.00
- MLS#:
- 5899553
- Subdivision:
- Vintage Springs
ADDITIONAL INFORMATION
MOVE IN READY! INCLUDES BLINDS AND GARAGE DOOR OPENER. The Baxtor is a newly designed 1,409 sq. ft. floorplan offering 3 bedrooms and 2 baths. Walk down the long foyer into the large family room overlooking the kitchen and dining area. The beautiful kitchen features Granite countertops, decorative tile backsplash, large kitchen island and stainless steel appliances. The main bedroom, bedroom 1, is off the dining area featuring a large walk-in shower and spacious closet. This home also comes with professional landscape and an irrigated yard with Bermuda sod.?This home includes our America's Smart Home® base package which includes the Alexa Voice control, Front Door Bell, Front Door Deadbolt Lock, Home Hub, Light Switch, and Thermostat.
$292,970
320 Darwin Pl Lockhart, TX 78644
- Type:
- Single Family
- Sq.Ft.:
- 1,409
- Status:
- NEW LISTING
- Beds:
- 3
- Lot size:
- 0.14 Acres
- Year built:
- 2024
- Baths:
- 2.00
- MLS#:
- 3185481
- Subdivision:
- Vintage Springs
ADDITIONAL INFORMATION
MOVE IN READY! INCLUDES BLINDS AND GARAGE DOOR OPENER. The Baxtor is a newly designed 1,409 sq. ft. floorplan offering 3 bedrooms and 2 baths. Walk down the long foyer into the large family room overlooking the kitchen and dining area. The beautiful kitchen features Granite countertops, decorative tile backsplash, large kitchen island and stainless steel appliances. The main bedroom, bedroom 1, is off the dining area featuring a large walk-in shower and spacious closet. This home also comes with professional landscape and an irrigated yard with Bermuda sod.?This home includes our America's Smart Home® base package which includes the Alexa Voice control, Front Door Bell, Front Door Deadbolt Lock, Home Hub, Light Switch, and Thermostat.
- Type:
- Single Family
- Sq.Ft.:
- 1,816
- Status:
- NEW LISTING
- Beds:
- 4
- Lot size:
- 0.15 Acres
- Year built:
- 2024
- Baths:
- 3.00
- MLS#:
- 3809130
- Subdivision:
- Hansford
ADDITIONAL INFORMATION
JULY ESTIMATED COMPLETION DATE. The Harris is a thoughtfully designed floorplan that offers 1,816 square feet of living space across 4 bedrooms and 2.5 bathrooms. As you enter the foyer, you will pass two extra bedrooms and the second bathroom on one side, and the third extra bedroom, utility room, and powder room on the other. Continuing down the foyer you will reach the open concept living space. The kitchen overlooks the dining room and offers a spacious walk in pantry and a large kitchen island, perfect for entertaining. The family room looks out to the covered patio and backyard. Just off the family room is the main bedroom, bedroom 1. This bedroom offers plenty of space, as well as a large walk in closet. The Harris also offers full yard sod and irrigation. This home includes our America's Smart Home® base package which includes the Alexa Voice control, Front Door Bell, Front Door Deadbolt Lock, Home Hub, Light Switch, and Thermostat.
- Type:
- Single Family
- Sq.Ft.:
- 1,566
- Status:
- NEW LISTING
- Beds:
- 3
- Lot size:
- 0.15 Acres
- Year built:
- 2024
- Baths:
- 2.00
- MLS#:
- 2101119
- Subdivision:
- Hansford
ADDITIONAL INFORMATION
JULY ESTIMATED COMPLETION DATE. The Denton is a single story home offering 1,566 square feet of living space across 3 bedrooms and 2 bathrooms. The kitchen features granite countertops and stainless steel appliances. The oversized kitchen island is open to the dining area and family room, perfect for entertaining. The main bedroom, bedroom 1, is off the dining area and features a spacious walk in closet and large walk in shower. The secondary bedrooms are on the opposite side of the main bedroom, bedroom 1. Enjoy the covered patio, full yard professional irrigation and landscaping complete with Bermuda sod. This home includes our America's Smart Home® base package which includes the Alexa Voice control, Front Door Bell, Front Door Deadbolt Lock, Home Hub, Light Switch, and Thermostat.
- Type:
- Single Family
- Sq.Ft.:
- 3,664
- Status:
- NEW LISTING
- Beds:
- 5
- Lot size:
- 2.12 Acres
- Year built:
- 2022
- Baths:
- 4.00
- MLS#:
- 7733661
- Subdivision:
- S996 - Tower Meadows Subd
ADDITIONAL INFORMATION
Welcome to your forever home! This stunning property offers the perfect blend of luxury, comfort, and income potential. Situated on 2.121 acres with several trees, the main home boasts 4 bedrooms and 2.5 baths, while the charming guest house that is currently being rented provides an additional 1 bedroom and 1 bath, ideal for rental income or accommodating guests. Step into the main home and be greeted by high ceilings, LED recessed lighting, and beautiful flooring with no carpet throughout. Unique tile walls in the living room and kitchen areas add a touch of elegance and style. The primary bedroom features a huge walk-in shower with two shower heads, including a rain shower head, providing a spa-like experience. Enjoy the modern sophistication of quartz countertops throughout, with a bar in the living room perfect for entertaining. Relax on the large front porch or the expansive back porch and patio, both featuring wood soffits that enhance the home's charm. With an impressive total living space of 3,664 square feet, there's plenty of room for everyone. An elementary school is coming soon just down the road, making this location even more desirable. Conveniently located about 25 minutes from San Marcos, 10 minutes to downtown Lockhart, and with easy toll road access to I-30, this home offers both convenience and tranquility. Don’t miss out on this incredible opportunity! Schedule your viewing today and discover the endless possibilities this home has to offer.
- Type:
- Single Family
- Sq.Ft.:
- 1,610
- Status:
- NEW LISTING
- Beds:
- 3
- Lot size:
- 0.17 Acres
- Year built:
- 2007
- Baths:
- 2.00
- MLS#:
- 1661883
- Subdivision:
- Meadows At Clear Fork
ADDITIONAL INFORMATION
Updated single story home in Lockhart! Located on a quiet street in the Meadows at Clearfork, it offers a unique and open floor plan. The entry immediately opens up to the kitchen/living/dining areas with natural light and high ceilings. The main living areas have Pergo flooring and hard tile in the kitchen. The kitchen is bright and open to dining area, has a dedicated pantry, and access to the washer/dryer and 2 car garage. Relax on the covered patio that extends the length of the home just off the living area. The large backyard has a storage shed that conveys. All three bedrooms have Pergo flooring--there is no carpet in this home! The primary bedrooms have a separate soaking tub and walk in shower as well as dual vanities. The two secondary bedrooms share a hallway bathroom with tub/shower combo. Meticulously updated and maintained over the last several years--in 2018 new kitchen appliances were installed, all flooring, SW non VOC paint, new lighting, plumbing fixtures, and back privacy fence were replaced. The roof was replaced in 2021, water heater in 2022, and primary bathroom shower in 2023 as well as a new HVAC. Enjoy a like new home with appliances included on an established street! Easy access to 130, Austin, Kyle, and San Marcos. It's easy to love this one!
- Type:
- Single Family
- Sq.Ft.:
- 1,816
- Status:
- NEW LISTING
- Beds:
- 4
- Lot size:
- 0.14 Acres
- Year built:
- 2024
- Baths:
- 3.00
- MLS#:
- 4167365
- Subdivision:
- Hansford
ADDITIONAL INFORMATION
JULY ESTIMATED COMPLETION DATE. The Harris is a thoughtfully designed floorplan that offers 1,816 square feet of living space across 4 bedrooms and 2.5 bathrooms. As you enter the foyer, you will pass two extra bedrooms and the second bathroom on one side, and the third extra bedroom, utility room, and powder room on the other. Continuing down the foyer you will reach the open concept living space. The kitchen overlooks the dining room and offers a spacious walk in pantry and a large kitchen island, perfect for entertaining. The family room looks out to the covered patio and backyard. Just off the family room is the main bedroom, bedroom 1. This bedroom offers plenty of space, as well as a large walk in closet. The Harris also offers full yard sod and irrigation. This home includes our America's Smart Home® base package which includes the Alexa Voice control, Front Door Bell, Front Door Deadbolt Lock, Home Hub, Light Switch, and Therm
- Type:
- Single Family
- Sq.Ft.:
- 1,566
- Status:
- NEW LISTING
- Beds:
- 3
- Lot size:
- 0.14 Acres
- Year built:
- 2024
- Baths:
- 2.00
- MLS#:
- 4898375
- Subdivision:
- Hansford
ADDITIONAL INFORMATION
JULY ESTIMATED COMPLETION DATE. The Denton is a single story home offering 1,566 square feet of living space across 3 bedrooms and 2 bathrooms. The kitchen features granite countertops and stainless steel appliances. The oversized kitchen island is open to the dining area and family room, perfect for entertaining. The main bedroom, bedroom 1, is off the dining area and features a spacious walk in closet and large walk in shower. The secondary bedrooms are on the opposite side of the main bedroom, bedroom 1. Enjoy the covered patio, full yard professional irrigation and landscaping complete with Bermuda sod. This home includes our America's Smart Home® base package which includes the Alexa Voice control, Front Door Bell, Front Door Deadbolt Lock, Home Hub, Light Switch, and Thermostat.
- Type:
- Single Family
- Sq.Ft.:
- 1,253
- Status:
- NEW LISTING
- Beds:
- 3
- Lot size:
- 0.13 Acres
- Year built:
- 2024
- Baths:
- 2.00
- MLS#:
- 6193191
- Subdivision:
- Hansford
ADDITIONAL INFORMATION
JULY ESTIMATED COMPLETION. The Ashburn is a 1,253 square feet 3 bedroom, 2 bathroom single-story home. The long foyer leads into the large family room. The family room is open to the kitchen and the dining area. The kitchen features stainless steel appliances, and granite countertops. The main bedroom, bedroom 1, is located off the family room and includes a huge walk-in closet and walk-in shower. The secondary bedrooms located in the front of the home next to the utility room. Enjoy the covered patio, full sod and irrigation. This home includes our America's Smart Home® base package which includes the Alexa Voice control, Front Door Bell, Front Door Deadbolt Lock, Home Hub, Light Switch, and Thermostat.
$420,000
803 4th St Lockhart, TX 78644
- Type:
- Single Family
- Sq.Ft.:
- 1,849
- Status:
- NEW LISTING
- Beds:
- 3
- Lot size:
- 0.07 Acres
- Year built:
- 2023
- Baths:
- 3.00
- MLS#:
- 9350365
- Subdivision:
- S549 - Oakview Annex Addn
ADDITIONAL INFORMATION
Welcome to this charming 3 bedroom, 2.5 bath farm-style home, perfect for a growing family! Enjoy the spacious open floor plan, featuring high ceilings and recessed lighting throughout. The home boasts a luxurious design with no carpet, instead offering elegant luxury vinyl plank flooring and stylish tile in the two upstairs bathrooms.The large covered porch in the backyard is an ideal spot to relax, with ample shade provided by mature neighboring trees. For added convenience, the home includes a covered carport, outdoor storage rooms, a coat closet inside, and ample kitchen cabinets complemented by a spacious pantry. This home is designed to meet the needs of a growing family, offering comfort, style, and ample space. Don't miss the opportunity to make this beautiful farmstyle house your new home! Schedule a viewing today.
$295,000
1312 Aspen Lockhart, TX 78644
- Type:
- Single Family
- Sq.Ft.:
- 2,177
- Status:
- NEW LISTING
- Beds:
- 3
- Lot size:
- 0.25 Acres
- Year built:
- 1972
- Baths:
- 2.00
- MLS#:
- 2736987
- Subdivision:
- Woodlawn Add
ADDITIONAL INFORMATION
Nestled on a spacious corner lot just 4 minutes from Lockhart Square, this custom-built home offers ample storage and has been meticulously maintained by its original owner. The home features a large floor plan consisting of a formal dining / bonus room off the living room, 3 bedrooms, 2 bathrooms, kitchen, dining area, and laundry room. The two-car garage offers an extra storage closet and door that leads to the large covered back patio. A few upgrades have been done including a roof less than 10 years old, paint, and new fence. The neighborhood also has no HOA! This charming house is a fantastic investment opportunity, ideal for remodeling and personalization. Enjoy the convenience of a prime location and the potential to create your dream home!
$249,900
122 Sunset Dr Lockhart, TX 78644
- Type:
- Single Family
- Sq.Ft.:
- 1,364
- Status:
- NEW LISTING
- Beds:
- 3
- Lot size:
- 0.22 Acres
- Year built:
- 1974
- Baths:
- 1.00
- MLS#:
- 5527864
- Subdivision:
- South Side Estates
ADDITIONAL INFORMATION
Welcome to 122 Sunset Dr, nestled in Lockhart, the BBQ capital of Texas! This move-in-ready gem is situated on a generous lot with the added benefit of no backyard neighbors and no HOA restrictions, providing the perfect blend of privacy and freedom. The updated interior features fresh paint throughout, brand new floors, stunning quartz countertops, and modern fixtures, giving this home a contemporary and inviting feel. Enjoy the abundance of natural light in the large living room, perfect for family gatherings and entertaining. The oversized laundry room offers ample closet and storage space, ideal for everyday convenience. Additionally, there is a custom-built shed in the backyard, perfect for storing tools, yard equipment, and more, keeping your backyard organized. The durable metal roof ensures years of low-maintenance protection, and the recently serviced HVAC will keep you cool during the Texas heat. This charming home is perfect for a young family seeking a quiet, family-friendly street or an investor looking to tap into Lockhart's stable and appreciating market. With its prime location and modern updates, this property is a fantastic long-term investment. Buyer and buyer's agent to verify all information. The seller does not have a survey, and cash or conventional offers are preferred. Don't miss out on this incredible opportunity to own a beautiful home in a thriving community. Contact us today to schedule a viewing and make 122 Sunset Dr your new address!
- Type:
- Single Family
- Sq.Ft.:
- 1,419
- Status:
- NEW LISTING
- Beds:
- 3
- Lot size:
- 6.84 Acres
- Year built:
- 1992
- Baths:
- 2.00
- MLS#:
- 7871523
- Subdivision:
- Oak Acres
ADDITIONAL INFORMATION
Are you looking for country living and freedom? look no further, this self-sustainable property features 6.8 acres of excellent real estate. The property features 3 sections each with its own Electric pole/meter and septic system. The home features a functional water well, city water and water lines that feed all areas of the property. The property has road access to all 3 sites. Additional features include a tractor storage area with a metal container, a chicken coop with egg collection system and an automatic water system, fenced in corals, a greenhouse with water collection system and additional onsite water and a full solar panel system for the primary residence. The property is fully fenced in and secured with an automatic gate. The primary residence sits at the front of the property and has 3 full bedrooms 2 full bathrooms and dedicated office space. This property is well appointed for multiple use with established infrastructure.
$219,990
2217 Cyclone Dr Lockhart, TX 78644
- Type:
- Single Family
- Sq.Ft.:
- 1,380
- Status:
- Active
- Beds:
- 3
- Lot size:
- 0.14 Acres
- Year built:
- 2024
- Baths:
- 2.00
- MLS#:
- 4323676
- Subdivision:
- Summerside
ADDITIONAL INFORMATION
This single-level home showcases a spacious open floorplan shared between the kitchen, dining area and living room for easy entertaining. An owner’s suite enjoys a private location in a rear corner of the home, complemented by an en-suite bathroom and walk-in closet. There are two secondary bedrooms at the front of the home, which are comfortable spaces for household members and overnight guests.
$415,000
803 S Blanco St Lockhart, TX 78644
- Type:
- Single Family
- Sq.Ft.:
- 1,961
- Status:
- Active
- Beds:
- 3
- Lot size:
- 0.41 Acres
- Year built:
- 1930
- Baths:
- 2.00
- MLS#:
- 3655297
- Subdivision:
- H T Vogel
ADDITIONAL INFORMATION
Welcome to your charming 1930's home filled with timeless elegance and modern possibilities! Nestled within lush landscaping, this residence boasts a wealth of character and versatile spaces, perfect for your unique lifestyle. Step inside to discover the allure of classic wood floors and crown molding that adorn the home, adding warmth and sophistication to every corner. Entertain with ease in the generous living area, featuring built-in bookcases framing a cozy fireplace, ideal for gatherings or quiet evenings by the fire. Sunlight streams through ample windows, inviting you to relax and bask in the beauty of your surroundings. Adjacent to the living area, the dining room offers a seamless flow to the kitchen and guest hallway, bathed in natural light and perfect for hosting memorable meals with loved ones.The galley style kitchen, with access to the back hallway & garage, offers a cute breakfast nook, ample counter space & cabinets. Alternatively, envision transforming the nook into a spacious walk-in pantry. The spacious primary bedroom awaits, offering a serene retreat with the potential to create your dream walk-in closet in the expansive primary bath, complete with a luxurious soaking tub and elegant pedestal sink. Discover endless potential in one of the enormous guest bedrooms, offering entrances from two hallways and the opportunity to create a fourth bedroom with ease. The front guest bedroom boasts an adjoining bonus room providing flexible space for an office, nursery, or exercise room, with its own separate entrance to the exterior front of the home and access to the screened-in side porch. Step into the expansive sunroom and experience true serenity as you gaze upon the lusciously landscaped backyard, all while enjoying the comfort of heated and cooled surroundings—a true oasis for relaxation and enjoyment. Don't miss your chance to make this captivating residence your own—schedule a tour today and let your imagination take flight!
$225,000
802 S Main St Lockhart, TX 78644
- Type:
- Single Family
- Sq.Ft.:
- 1,134
- Status:
- Active
- Beds:
- 3
- Lot size:
- 0.28 Acres
- Year built:
- 1980
- Baths:
- 2.00
- MLS#:
- 5356119
- Subdivision:
- A017 - Lockhart, Byrd
ADDITIONAL INFORMATION
Discover this great 3-bedroom, 2-bath property in Lockhart, ideal for renovations and personal touches. Situated on an oversized lot with several storage spaces, this home offers ample potential for customization. Enjoy the convenience of being just minutes from downtown Lockhart - the Barbecue Capital of Texas! Explore Lockhart State Park, the historic Eugene Clark Library, and Lions Stadium - perfect for catching a Friday night football game and only minutes away! This property is a fantastic opportunity to create your dream home in a vibrant and historic community - don't miss this one!
$209,990
2215 Cyclone Dr Lockhart, TX 78644
- Type:
- Single Family
- Sq.Ft.:
- 1,200
- Status:
- Active
- Beds:
- 3
- Lot size:
- 0.14 Acres
- Year built:
- 2024
- Baths:
- 2.00
- MLS#:
- 2152331
- Subdivision:
- Summerside
ADDITIONAL INFORMATION
This single-level home opens into a shared living space between the kitchen, dining area and living room for easy entertaining. An owner’s suite enjoys a private location in a rear corner of the home, complemented by an en-suite bathroom and walk-in closet. There are two secondary bedrooms at the front of the home, which are comfortable spaces for household members and overnight guests.
$799,000
105 Schroeder St Lockhart, TX 78644
- Type:
- Single Family
- Sq.Ft.:
- 2,074
- Status:
- Active
- Beds:
- 3
- Lot size:
- 0.33 Acres
- Year built:
- 2024
- Baths:
- 2.00
- MLS#:
- 5713970
- Subdivision:
- Shinbone Homestead Add
ADDITIONAL INFORMATION
Lockhart modern chique: Contemporary living in an eco-friendly House Port Home. The innovative design, created by artist Hally Thacher, features two cube-shaped buildings constructed with Structural Insulated Panels (SIPs) that provide excellent insulation. A covered galvanized metal roof connects the two cubes and creates a spacious outdoor patio and 360 degree covered porch. Inside the home, the first cube contains a kitchen area with built-in-microwave, wall oven, cooktop, open shelving, marble counters and backsplash and a butcher block top kitchen island with breakfast bar. The open floor plan leads to the dining and living areas and a breezeway that is perfect for outdoor dining. The main cube also has a bedroom with a full bathroom and a utility area with an on-demand water heater. The second cube has two spacious bedrooms each with a private sitting area and one shared bathroom with double vanities and a tub/shower combo. 8 Ft tall sliding doors throughout, in-ceiling speakers, solar panels with a TESLA Powerwall, & an EV charger. This home is located near some of the finest BBQ restaurants in Texas and approximately 25 - 30 minute drive to Austin Bergstrom International Airport (ABIA), Circuit of the Americas (COTA), and Tesla via SH 130.
$510,000
200 Roxy Jack Ln Lockhart, TX 78644
- Type:
- Single Family
- Sq.Ft.:
- 2,454
- Status:
- Active
- Beds:
- 3
- Lot size:
- 1.55 Acres
- Year built:
- 2004
- Baths:
- 3.00
- MLS#:
- 2907935
- Subdivision:
- N/a
ADDITIONAL INFORMATION
Nestled on over one and a half acres, 200 Roxy Jack Lane is a luxurious home with a high-ceiling foyer flanked by a formal dining room and a secluded bedroom. Overnight guests will appreciate the private bedroom with full bath just outside bedroom door. The open family room has tall ceilings and views into the well-appointed kitchen that includes a breakfast area, oversized island, tons of cabinet space and a large pantry. The primary bedroom suite is a place of respite with a coffered ceiling and separate living area along with a stunning bath with dual vanities, a separate tub and shower and generous walk-in closet. A second living room overlooking the backyard finishes out the open floorplan. Outside, the home features 3 covered patios, a fenced backyard with peach trees, a rock wall fire pit area, a dog run as well as a storage shed. Other features to note: no HOA, low tax rate, full gutters, wood-burning fireplace, 3-yr old water softener, 2 ac units (5-yr old), roof 2016, septic 2019, foundation fully repaired in 2016 w/lifetime transferrable warranty, room to build up or elsewhere on the 1.5 acre lot, all-sides brick/stucco, 10-ft ceilings, custom wood cabinetry, crown molding, coffered ceilings, granite & marble counters, raised panel doors, and dual pane windows w/low e-glass. Perfect location just outside Austin. 20 minutes to COTA, 35 min to downtown Austin, 25 min to Tesla or Airport. Also, less than 10 miles to downtown Lockhart, HEB and Walmart. And while Lockhart is known as the Barbecue Capital of Texas it is also being called “Little Nashville” as it starts to build up its music scene. Check out your favorite bands at some of the local bars/restaurants or at Courthouse Nights which is a monthly music series that happens every 3rd Friday during the Spring/Summer months. Or attend the Old Settlers Music Festival which takes place every year just outside of Lockhart. Or if it's outdoors you crave, Lockhart features 8 parks making up 357 acres to enjoy.
 |
| This information is provided by the Central Texas Multiple Listing Service, Inc., and is deemed to be reliable but is not guaranteed. IDX information is provided exclusively for consumers’ personal, non-commercial use, that it may not be used for any purpose other than to identify prospective properties consumers may be interested in purchasing. Copyright 2024 Four Rivers Association of Realtors/Central Texas MLS. All rights reserved. |

Listings courtesy of ACTRIS MLS as distributed by MLS GRID, based on information submitted to the MLS GRID as of {{last updated}}.. All data is obtained from various sources and may not have been verified by broker or MLS GRID. Supplied Open House Information is subject to change without notice. All information should be independently reviewed and verified for accuracy. Properties may or may not be listed by the office/agent presenting the information. The Digital Millennium Copyright Act of 1998, 17 U.S.C. § 512 (the “DMCA”) provides recourse for copyright owners who believe that material appearing on the Internet infringes their rights under U.S. copyright law. If you believe in good faith that any content or material made available in connection with our website or services infringes your copyright, you (or your agent) may send us a notice requesting that the content or material be removed, or access to it blocked. Notices must be sent in writing by email to DMCAnotice@MLSGrid.com. The DMCA requires that your notice of alleged copyright infringement include the following information: (1) description of the copyrighted work that is the subject of claimed infringement; (2) description of the alleged infringing content and information sufficient to permit us to locate the content; (3) contact information for you, including your address, telephone number and email address; (4) a statement by you that you have a good faith belief that the content in the manner complained of is not authorized by the copyright owner, or its agent, or by the operation of any law; (5) a statement by you, signed under penalty of perjury, that the information in the notification is accurate and that you have the authority to enforce the copyrights that are claimed to be infringed; and (6) a physical or electronic signature of the copyright owner or a person authorized to act on the copyright owner’s behalf. Failure to include all of the above information may result in the delay of the processing of your complaint.
Lockhart Real Estate
The median home value in Lockhart, TX is $155,200. This is higher than the county median home value of $152,800. The national median home value is $219,700. The average price of homes sold in Lockhart, TX is $155,200. Approximately 55.18% of Lockhart homes are owned, compared to 36.45% rented, while 8.37% are vacant. Lockhart real estate listings include condos, townhomes, and single family homes for sale. Commercial properties are also available. If you see a property you’re interested in, contact a Lockhart real estate agent to arrange a tour today!
Lockhart, Texas 78644 has a population of 13,319. Lockhart 78644 is more family-centric than the surrounding county with 35.91% of the households containing married families with children. The county average for households married with children is 31.8%.
The median household income in Lockhart, Texas 78644 is $53,570. The median household income for the surrounding county is $51,346 compared to the national median of $57,652. The median age of people living in Lockhart 78644 is 38.2 years.
Lockhart Weather
The average high temperature in July is 94.9 degrees, with an average low temperature in January of 36.8 degrees. The average rainfall is approximately 35.2 inches per year, with 0 inches of snow per year.
