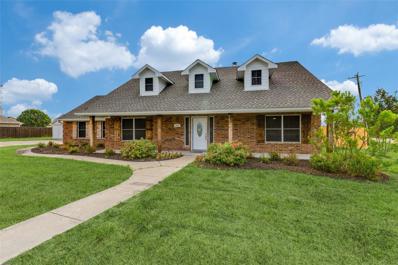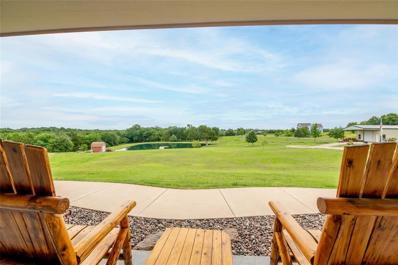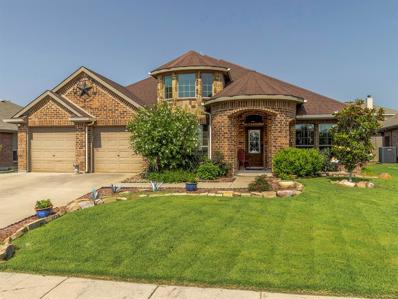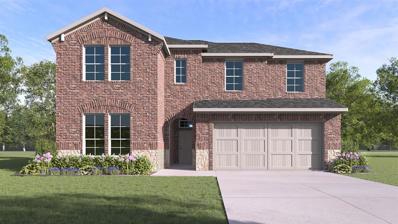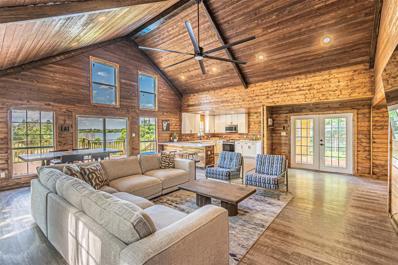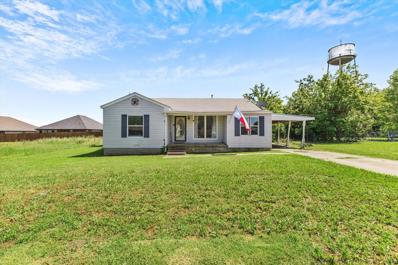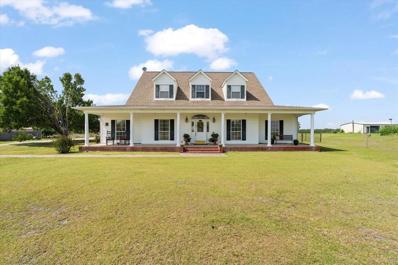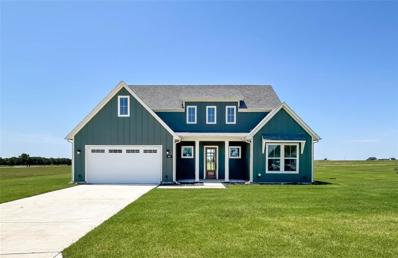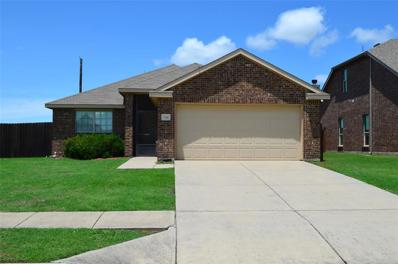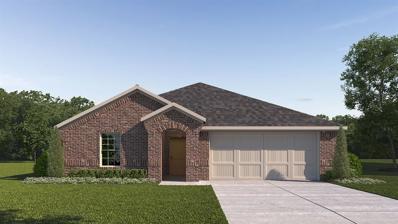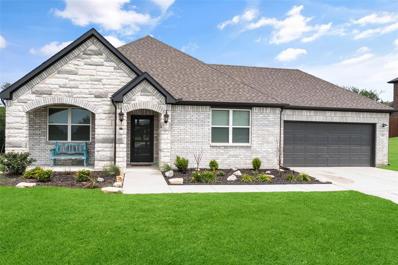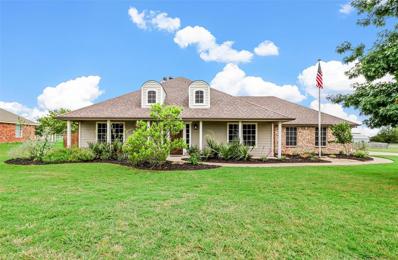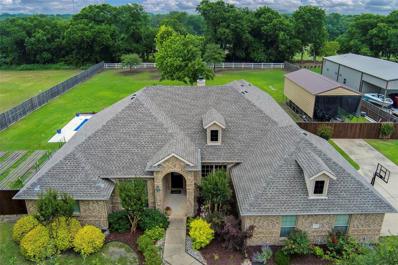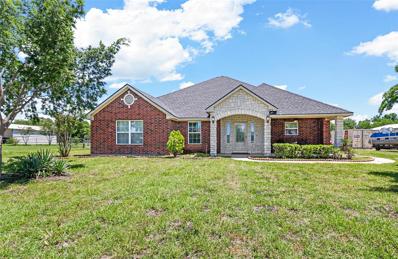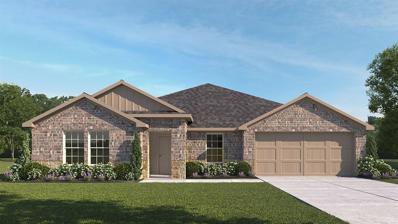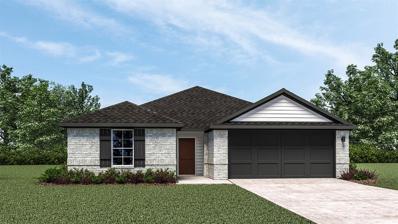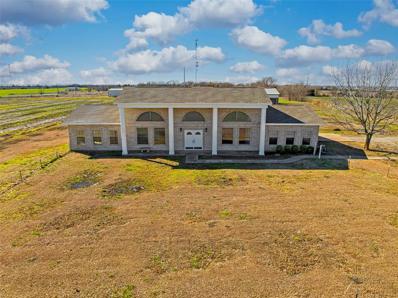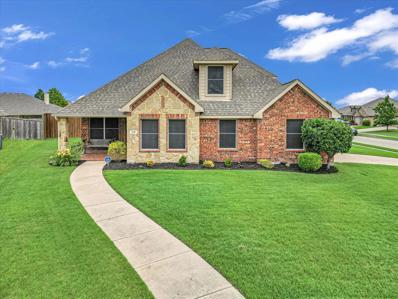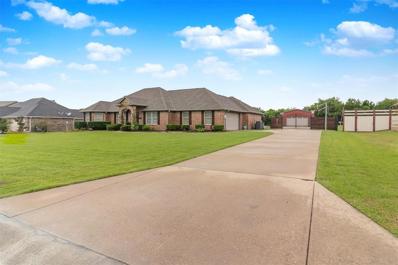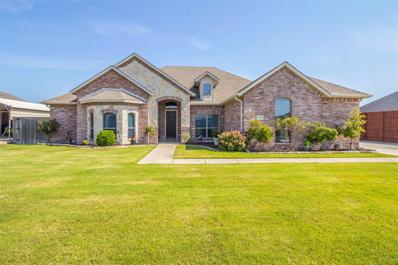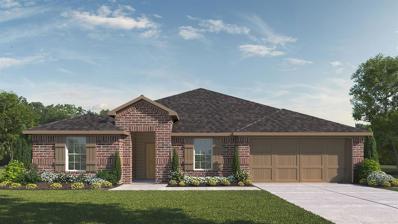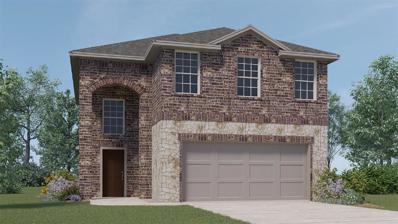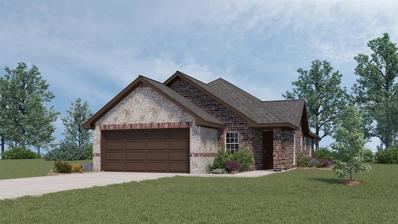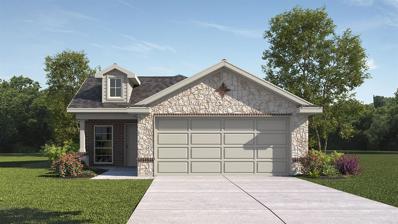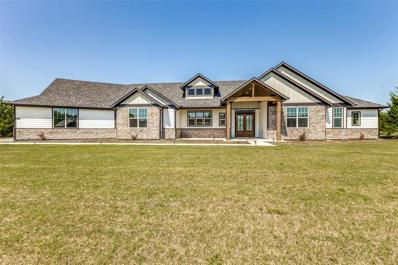Nevada TX Homes for Sale
$399,000
1002 Savannah Nevada, TX 75173
- Type:
- Single Family
- Sq.Ft.:
- 2,118
- Status:
- NEW LISTING
- Beds:
- 3
- Lot size:
- 1.04 Acres
- Year built:
- 2001
- Baths:
- 2.00
- MLS#:
- 20631790
- Subdivision:
- Dixieland Farms
ADDITIONAL INFORMATION
Click the Virtual Tour link to view the 3D walkthrough. Welcome to your dream home! This impeccably situated residence is right near Lavon Lake and just 1 mile from the convenient boat ramp, making it a haven for outdoor enthusiasts. Nestled on a sprawling 1-acre corner lot, this property boasts stately curb appeal, with a charming large front porch that warmly welcomes you home. Recent enhancements include refreshed landscaping and a full interior repaint, ensuring a warm welcome from the moment you arrive. Step inside to discover a beautifully updated kitchen, featuring brand new counters, a stylish backsplash, and newly painted cabinets. The primary suite is a sanctuary unto itself, complete with a cozy reading nook and a private ensuite boasting a luxurious brand new shower. Exciting additions are in progress, with a new backyard fence and 2 gates being installed, set to enhance privacy and security. Discounted rate options may be available for qualified buyers of this home.
$2,700,000
7200 County Road 544 Nevada, TX 75173
- Type:
- Single Family
- Sq.Ft.:
- 4,602
- Status:
- NEW LISTING
- Beds:
- 4
- Lot size:
- 6.76 Acres
- Year built:
- 2015
- Baths:
- 5.00
- MLS#:
- 20635095
- Subdivision:
- S. Williams Survey
ADDITIONAL INFORMATION
Located on 6.76 acres, this extraordinary property boasts a unique blend of modern amenities and timeless character with reclaimed 1930's wood as accent walls and 1950's reclaimed glass blocks as accents. From the custom-built 8-foot white oak doors to the machined quartersawn white oak trim and cabinets, every inch of this home has been meticulously designed and professionally finished. The energy-generating solar panels paired with Tesla Battery Walls provide a sustainable and cost-effective energy solution, ensuring that you can enjoy modern comforts. The large barn boasts an additional 1000 sq ft and offers endless possibilities-additional living space, office, or studio.The outdoor space is equally impressive, with 1465 sqft of covered area, unobstructed views, and a picturesque, stocked pond with a dock. With Core of Engineer land abutting the property and access to Lavon Lake, the opportunities for outdoor activities are boundless.This is not just a home; it's a lifestyle.
- Type:
- Single Family
- Sq.Ft.:
- 2,602
- Status:
- NEW LISTING
- Beds:
- 4
- Lot size:
- 0.17 Acres
- Year built:
- 2006
- Baths:
- 2.00
- MLS#:
- 20608647
- Subdivision:
- Fountain View Ph Two
ADDITIONAL INFORMATION
Experience the embrace of home and the luxury of privacy in this residence nestled within the sought-after Fountain View community. With captivating architecture and 2,602 square feet of living space, every detail exudes quality and charm, enveloping you in a cozy atmosphere. Enjoy the chef's kitchen, spacious family room with a stone fireplace, and covered back patio, all shielded by 8-foot fences for uninterrupted relaxation. Retreat to the luxurious primary suite or explore nearby amenities. Plus, indulge in the upcoming addition of new back-lit mirrors in the master bathroom, enhancing both style and functionality. Contact us today for a private tour and discover the tranquility of this secluded sanctuary. Sellers are open to including appliances and furniture upon negotiation and interest!
$401,340
741 New Dawn Drive Lavon, TX 75173
- Type:
- Single Family
- Sq.Ft.:
- 2,455
- Status:
- NEW LISTING
- Beds:
- 4
- Lot size:
- 0.14 Acres
- Year built:
- 2024
- Baths:
- 3.00
- MLS#:
- 20634188
- Subdivision:
- Elevon
ADDITIONAL INFORMATION
New! Beautiful and spacious two story! Four bedrooms, three full baths, with huge game room, and covered patio. Home includes, island kitchen, Quartz counters throughout, LED lighting, full sprinkler system, professionally engineered post tension foundation, and so much more! Located in DR Horton`s new community Elevon. It features walking trails with fitness stations, a clubhouse, community pool, splash pad and much more! Schedule a tour today!
- Type:
- Single Family
- Sq.Ft.:
- 2,572
- Status:
- NEW LISTING
- Beds:
- 5
- Lot size:
- 0.19 Acres
- Year built:
- 1967
- Baths:
- 3.00
- MLS#:
- 20633228
- Subdivision:
- Sunset Acres
ADDITIONAL INFORMATION
Stunning lakefront log cabin w huge wrap around patio, balcony & built in pool. House has been completely redone w new cedar wrapped around, new roof, new AC ductwork, new furnace, 2 new tankless water heater, all new electric wire, plugs & switches, new plumbing (waterline & sewerline), new foam insulation on ceiling & subfloor, Luxury waterproof LVP flooring throughout w no carpet. Open living room w soaring ceiling & real wood all around. Kitchen features brand new high quality all wood cabinets, premium quartz countertop, new appliances & large island. Primary bedroom w lake view & private sliding door leading to back patio & pool. Game room is fully foam insulated & air conditioned year round. Enjoy a cup of coffee on the patio in the morning watching sunrise on the waves. Home can be used as vacation house, w potential to generate over 10k a month in summer. Great location in a fast growing area, far enough to enjoy quietly by the lake,yet close enough to city w all the amenities
$199,000
204 Caddo Street Josephine, TX 75173
- Type:
- Single Family
- Sq.Ft.:
- 1,310
- Status:
- NEW LISTING
- Beds:
- 3
- Lot size:
- 0.26 Acres
- Year built:
- 1970
- Baths:
- 2.00
- MLS#:
- 20631995
- Subdivision:
- Thomas C
ADDITIONAL INFORMATION
Charming Historic Downtown Gem in Josephine, TX! Embrace the value in this 3-bed, 1.5-bath house as the perfect investment opportunity in the sought-after Community ISD. Light-filled interiors exude warmth, while the split floor plan offers spacious living areas. The kitchen is a heart-winning haven with its adorable design. Outside, there's an ample yard space for leisure activities. Centrally located, yet a peaceful retreat, enjoy convenient access to town, while having a sizeable open lot all to yourself. Don't miss out on the potential of this treasure!
$680,000
19021 Fm 1778 Nevada, TX 75173
- Type:
- Single Family
- Sq.Ft.:
- 2,956
- Status:
- NEW LISTING
- Beds:
- 4
- Lot size:
- 2.9 Acres
- Year built:
- 1999
- Baths:
- 4.00
- MLS#:
- 20628687
- Subdivision:
- Hillside Estates
ADDITIONAL INFORMATION
This Southern-inspired home exudes charm and elegance highlighted by its sprawling front porch that beckons guests to linger and enjoy the welcoming ambiance Upon entry natural light floods the space illuminating the exquisite staircase a striking focal point Thoughtfully designed each bedroom boasts a private full-size bathroom The kitchen is a chefs delight featuring an oversized island custom solid wood cabinets built-in desk and a separate serving bar The master suite offers a luxurious retreat boasting an expansive bathroom with a walk-in shower Jacuzzi tub double marble vanity and tiled flooring. Outside 2.9 acres of manicured grounds await complete with a built-in swimming pool and another large covered porch perfect for entertaining year-round Meticulously maintained by its original owners this home epitomizes quality craftsmanship and Southern hospitality ready to create new memories for its next fortunate residents
$489,000
804 Republic Row Nevada, TX 75173
- Type:
- Single Family
- Sq.Ft.:
- 2,374
- Status:
- NEW LISTING
- Beds:
- 3
- Lot size:
- 1.02 Acres
- Year built:
- 2024
- Baths:
- 2.00
- MLS#:
- 20631770
- Subdivision:
- Lexington Heights
ADDITIONAL INFORMATION
Wow! Lexington Heights is a dream community! Where LUXURY LIVING meets the CHARM of yesteryear! Built on sprawling 1-acre lots, these exquisite country homes blend the timeless beauty of the Modern Farmhouse and Craftsman Styles, creating a gorgeous, picturesque landscape! Upscale streets, dotted with decorative lamp posts, make it feel like youâve walked straight onto a movie set! Best of all - No HOA! So you can build a shop, apartment, or storage building, etc., on your 1 acre lot. This neighborhood is a RARE GEM. Pictures do not do it justice; you have to see in person! The 'Reagan' floor plan by Cope Homes features large windows, bringing lots of natural light into the home. Vaulted ceilings, matte black farmhouse light fixtures, gourmet kitchen with quartz countertops, gas cooktop, built-in double ovens. First floor primary suite with oversized walk-in closet. Primary bath has a beautiful free-standing tub, double sinks, and dual shower heads in the walk-in shower. ..And more!
- Type:
- Single Family
- Sq.Ft.:
- 1,319
- Status:
- NEW LISTING
- Beds:
- 3
- Lot size:
- 0.18 Acres
- Year built:
- 2011
- Baths:
- 2.00
- MLS#:
- 20630084
- Subdivision:
- Fountain View Phase Two
ADDITIONAL INFORMATION
Welcome to this beautiful move-in ready home! This lovely property features a screened-in front porch providing extra privacy and security. The spacious primary bedroom includes an ensuite bathroom with a double sink vanity and a relaxing garden tub. Additionally, you'll find a generously sized primary closet. The spacious living room is wired for a surround sound system, and the security system offers peace of mind. The living and dining areas open up to the kitchen and breakfast nook. The kitchen boasts dark cabinets, black appliances, and a stainless steel sink, along with a convenient pantry. Large windows throughout the home allow for plenty of natural sunlight. Outside there is a covered back patio and a large backyard. The property backs up to a peaceful pasture. This is a must-see home that offers both comfort and tranquility. All information deemed reliable but should be verified by buyer and buyers agent.
$357,715
708 New Dawn Drive Lavon, TX 75173
- Type:
- Single Family
- Sq.Ft.:
- 1,829
- Status:
- Active
- Beds:
- 4
- Lot size:
- 0.14 Acres
- Year built:
- 2024
- Baths:
- 2.00
- MLS#:
- 20629647
- Subdivision:
- Elevon
ADDITIONAL INFORMATION
New! Beautiful single story floor plan! Four bedrooms, two full baths, with large covered patio. Home includes, island kitchen, Quartz counters throughout, LED lighting, full sprinkler system, professionally engineered post tension foundation, and so much more! Located in DR Horton`s new community Elevon. It features walking trails with fitness stations, a clubhouse, community pool, splash pad and much more! Schedule a tour today!
$450,000
420 Cedar Elm Lane Nevada, TX 75173
- Type:
- Single Family
- Sq.Ft.:
- 2,024
- Status:
- Active
- Beds:
- 4
- Lot size:
- 0.51 Acres
- Year built:
- 2021
- Baths:
- 3.00
- MLS#:
- 20628239
- Subdivision:
- Cedar Ridge Estates
ADDITIONAL INFORMATION
Make this stunning Cedar Ridge Estates single story your new home! Just over half an acre with a beautiful treeline out back. Planting beds grace the walkup. Enjoy the breeze on the front porch. Unique front door. Large open living area with a cozy brick fireplace with raised hearth at far end of living room. Kitchen features an island with seating and farm sink, stainless steel appliances, lots of cabinets and pantry. Primary bedroom features tray ceiling and room for a sitting area. Primary bath has dual sinks, garden tub perfect to soak away stress, and a separate frameless shower with rainhead showerhead. Mudroom off separate laundry room. Covered back patio is perfect for enjoying a cup of coffee, overlooking the large backyard with a fire pit. Get your little slice of the country and enjoy!
- Type:
- Single Family
- Sq.Ft.:
- 1,842
- Status:
- Active
- Beds:
- 3
- Lot size:
- 1 Acres
- Year built:
- 2002
- Baths:
- 2.00
- MLS#:
- 20602872
- Subdivision:
- Meadow Ridge Estates
ADDITIONAL INFORMATION
Welcome to your modern oasis nestled on a sprawling 1-acre lot with no HOA! This stunning ranch-style home seamlessly blends timeless charm with contemporary upgrades, offering the perfect blend of comfort and style. The heart of the home features a beautifully renovated kitchen, boasting sleek cabinetry, granite countertops, and stainless-steel Bosch appliances, making it a chef's delight. Adjacent is the living area, complete with a cozy fireplace. The home boasts three generous bedrooms, including a luxurious master suite with a spa-like ensuite bathroom, and a chic guest bathroom for all your family and visitors. Step into the backyard and be greeted by a beautiful swimming pool and plenty of areas for entertaining. This property offers a convenient carport with storage units, RV parking with 50amp power & sewer connection, providing ample space for all your toys and gear. Just 1.7miles from Little Ridge Park boat ramp making it a quick trip for a day on Lake Lavon!
$674,000
990 Harmony Circle Nevada, TX 75173
- Type:
- Single Family
- Sq.Ft.:
- 3,071
- Status:
- Active
- Beds:
- 5
- Lot size:
- 1 Acres
- Year built:
- 2007
- Baths:
- 3.00
- MLS#:
- 20625287
- Subdivision:
- Harmony Estates
ADDITIONAL INFORMATION
Welcome to your dream home! Country Living with City Connections. This one owner 5 bedroom, 3 bathroom residence sits on a sprawling one acre lot, offering the perfect blend of luxury, comfort, and outdoor living providing ample space for family and guests. The kitchen features quartz countertops and beautiful cabinets. Enjoy formal and casual living spaces, including a cozy family room with a see through fireplace, perfect for entertaining or relaxing. The spacious master suite includes his and her walk-in closets, a private bathroom with a soaking tub and separate shower. Step outside to your private swimming pool ideal for summer fun and a heater for the cooler months. The expansive backyard offers mature oak and pecan trees and endless possibilities for gardening, play, and outdoor activities. The home also includes an oversized 3 car garage, laundry room, and a covered patio for outdoor dining and lounging, as well as covered 18X40 RV or boat parking. No HOA! A must see!
$449,000
1014 Savannah Nevada, TX 75173
- Type:
- Single Family
- Sq.Ft.:
- 2,202
- Status:
- Active
- Beds:
- 3
- Lot size:
- 1 Acres
- Year built:
- 2004
- Baths:
- 2.00
- MLS#:
- 20623847
- Subdivision:
- Dixieland Farms
ADDITIONAL INFORMATION
NO HOA! Located near Lake Lavon in the Dixieland Farms subdivision. Enter into an exquisite entry view with a coffered 11 foot ceiling and two wall niches. This home features 3 beds, split primary bedroom suite away from other bedrooms, 2 full bathrooms. Open concept kitchen with plenty of cabinets. Large living room with stone wood burning fireplace. Crown molding throughout the living room, dining room and kitchen with 10 foot ceiling throughout this area. Covered front and rear porch to enjoy your 1-acre lot, with a large back yard. Side entry 2 car garage, with a long driveway for additional parking. Come enjoy this family friendly neighborhood! Located just minutes from major highways allowing commutes to your destination. For a private showing or more information on this property, please contact me.
- Type:
- Single Family
- Sq.Ft.:
- 2,143
- Status:
- Active
- Beds:
- 4
- Lot size:
- 0.21 Acres
- Year built:
- 2024
- Baths:
- 2.00
- MLS#:
- 20624423
- Subdivision:
- Waverly Estates
ADDITIONAL INFORMATION
New! Spacious open floor plan! Four bedrooms, two full baths, with covered patio. Home includes, island kitchen, Quartz counters throughout, LED lighting, full sprinkler system, professionally engineered post tension foundation, and much more! Waverly Estates is a new D.R. Horton community in Josephine. The community is conveniently located just minutes from Interstate 30, providing easy access to Rockwall and the DFW Metroplex. Waverly Estates offers a variety of single-family homes to choose from that range from 1,711 to 2,088 square feet. Waverly Estates is proud to offer 75- to 82-foot lots and 3-car garages for every home. If you're looking for a new home in the Josephine area, Waverly Estates is the perfect community for you.
$355,490
801 Foundry Lane Josephine, TX 75173
- Type:
- Single Family
- Sq.Ft.:
- 1,949
- Status:
- Active
- Beds:
- 5
- Lot size:
- 0.23 Acres
- Year built:
- 2024
- Baths:
- 3.00
- MLS#:
- 20624395
- Subdivision:
- Waverly Estates
ADDITIONAL INFORMATION
New! Amazing single story floor plan! Five bedrooms, three full baths, separate study-den, with large covered patio. Home includes, island kitchen, Quartz counters throughout, LED lighting, full sprinkler system, professionally engineered post tension foundation, and much more! Waverly Estates is a new D.R. Horton community in Josephine. The community is conveniently located just minutes from Interstate 30, providing easy access to Rockwall and the DFW Metroplex. Waverly Estates offers a variety of single-family homes to choose from that range from 1,711 to 2,088 square feet. Waverly Estates is proud to offer 75- to 82-foot lots and 3-car garages for every home. If you're looking for a new home in the Josephine area, Waverly Estates is the perfect community for you.
$645,000
345 N Fm 1138 Nevada, TX 75173
- Type:
- Single Family
- Sq.Ft.:
- 3,138
- Status:
- Active
- Beds:
- 3
- Lot size:
- 10.18 Acres
- Year built:
- 1992
- Baths:
- 4.00
- MLS#:
- 20622059
- Subdivision:
- Na
ADDITIONAL INFORMATION
10 acres on FM 1138 in Nevada Texas in a prime location across the street from Community ISD High School and Community ISD. The home sits up off the road and offers lots of living space. Open floor plan with family room and kitchen. Kitchen has an island and is built with custom cabinets. There are 3 bedrooms and 2.5 baths downstairs along with the primary suite which has lots of windows, a large closet and updated tiled shower. Sunroom or 2nd living at the back of the home. Upstairs you will find a large loft space with a full bathroom that offers many options. There is a large barn or workshop with a metal roof that needs some TLC but has good bones as horse barn or storage. Lots of room to enjoy wide open spaces, room for horses or animals. Space for 2nd home or guest house. Acreage properties are getting harder to find.
- Type:
- Single Family
- Sq.Ft.:
- 2,885
- Status:
- Active
- Beds:
- 4
- Lot size:
- 0.33 Acres
- Year built:
- 2007
- Baths:
- 4.00
- MLS#:
- 20617901
- Subdivision:
- Fountain View Ph Two
ADDITIONAL INFORMATION
Nestled on a large corner lot in a cul-de-sac this one owner home will not disappoint.Room for everyone with 4 bedrooms and 4 baths,Game Room or media room upstairs for all those family movie nights, bedroom and bath upstairs for the teenager that wants their own space. 3 bedrooms down with a separate study for those work at home days. Master and another bedroom with their own ensuite bath, perfect for a mother n law area.Chef's kitchen with tons of counter and cabinet space, Granite Counters and Breakfast bar.The open concept layout seamlessly connects the living, dining and kitchen areas, creating an inviting atmosphere for both relaxation or entertainment, 2 Sets of French doors open from the living to your covered patio.Beautiful Stone WB Fireplace. Wrap around Covered Back patio overlooking the backyard, plenty of room for kids and your pets. Storage building on concrete to store all your extra toys.All this in a peaceful and friendly neighborhood in the small town of Josephine.
$599,900
371 Pecan Court Nevada, TX 75173
- Type:
- Single Family
- Sq.Ft.:
- 1,920
- Status:
- Active
- Beds:
- 4
- Lot size:
- 1 Acres
- Year built:
- 2006
- Baths:
- 2.00
- MLS#:
- 20620225
- Subdivision:
- Oak Bend Estates
ADDITIONAL INFORMATION
THIS IS A WOW HOME! YOU NEED TO SEE THIS ONE BEFORE IT'S GONE! SO MANY BELLS AND WHISTLES! Gorgeous kitchen with tall up graded cabinets, quartz counter tops, new sink, stovetop, microwave, oven, new faucets, hardwood floors, all windows have been framed in, new cabinets in laundry room, new faucets, new front door, new electric built in fireplace. Living area overlooking a wonderful cedar patio with stone fireplace, tv mount, built in propane grill, large Minika ceiling fan & string lighting. A 24x50, 1200 sq ft workshop with heat and air, half bath, built in bar with counter. (this is one that any man will absolutely love). Solar electric gate leading to workshop with new concrete drive to shop at cost of $10,000. Gorgeous green landscaped yard, blue tooth receiver in garage and so much more. You will love this one!
- Type:
- Single Family
- Sq.Ft.:
- 2,477
- Status:
- Active
- Beds:
- 4
- Lot size:
- 0.46 Acres
- Year built:
- 2014
- Baths:
- 2.00
- MLS#:
- 20619908
- Subdivision:
- High Meadow Estates Ph Ii
ADDITIONAL INFORMATION
This beautiful, well-maintained, custom built gem in Josephine is ready for you. This home features custom stone accents, a 3-vehicle garage, sitting on a landscaped, and fully grassed half acre lot. Inside youâll find an open floor plan flowing into a spacious living room with a wood burning fireplace. The kitchen features custom cabinetry, granite countertops, an island with electrical outlets, a separate breakfast bar, built-in oven and microwave, cooktop, and walk-in pantry. The over-sized primary bedroom is adjacent to the grand primary bathroom with custom-built separate vanities, a garden tub, a spectacular super-sized dual shower, and a 80 square foot closet! Other goodies include, a spilt bedroom format, an office or additional bedroom suite, a dining area, a large utility room with cabinetry and sink, ceramic and carpet flooring, oil rubbed bronze fixtures, and a sprinkler system. Fenced backyard has a covered patio, 2 storage sheds, a homemade firepit, and nicely landscaped.
- Type:
- Single Family
- Sq.Ft.:
- 2,188
- Status:
- Active
- Beds:
- 4
- Lot size:
- 0.21 Acres
- Year built:
- 2024
- Baths:
- 2.00
- MLS#:
- 20618920
- Subdivision:
- Waverly Estates
ADDITIONAL INFORMATION
New! Spacious open floor plan! Four bedrooms, two full baths, with covered patio. Home includes, island kitchen, Quartz counters throughout, LED lighting, full sprinkler system, professionally engineered post tension foundation, and much more! Waverly Estates is a new D.R. Horton community in Josephine. The community is conveniently located just minutes from Interstate 30, providing easy access to Rockwall and the DFW Metroplex. Waverly Estates offers a variety of single-family homes to choose from that range from 1,711 to 2,088 square feet. Waverly Estates is proud to offer 75- to 82-foot lots and 3-car garages for every home. If you're looking for a new home in the Josephine area, Waverly Estates is the perfect community for you.
$378,490
645 Lightheart Lane Lavon, TX 75173
- Type:
- Single Family
- Sq.Ft.:
- 2,233
- Status:
- Active
- Beds:
- 4
- Lot size:
- 0.29 Acres
- Year built:
- 2024
- Baths:
- 3.00
- MLS#:
- 20618874
- Subdivision:
- Elevon
ADDITIONAL INFORMATION
New! Amazing two story floor plan! Four bedroom, two full baths, guest powder bath, and nice covered patio. Home includes, island kitchen, Quartz counters throughout, LED lighting, full sprinkler system, professionally engineered post tension foundation, and so much more! Located in DR Horton`s new community Elevon. It features walking trails with fitness stations, a clubhouse, community pool, splash pad and much more! Schedule a tour today!
$293,490
649 Lightheart Lane Lavon, TX 75173
- Type:
- Single Family
- Sq.Ft.:
- 1,418
- Status:
- Active
- Beds:
- 3
- Lot size:
- 0.14 Acres
- Year built:
- 2024
- Baths:
- 2.00
- MLS#:
- 20618872
- Subdivision:
- Elevon
ADDITIONAL INFORMATION
New! Beautiful single story, three bedrooms, two full baths. Home includes, island kitchen, Quartz counters throughout, LED lighting, full sprinkler system, professionally engineered post tension foundation, and so much more! Located in DR Horton`s new community Elevon. It features walking trails with fitness stations, a clubhouse, community pool, splash pad and much more! Schedule a tour today!
$305,490
653 Lightheart Lane Lavon, TX 75173
- Type:
- Single Family
- Sq.Ft.:
- 1,458
- Status:
- Active
- Beds:
- 3
- Lot size:
- 0.11 Acres
- Year built:
- 2024
- Baths:
- 2.00
- MLS#:
- 20618871
- Subdivision:
- Elevon
ADDITIONAL INFORMATION
New! Beautiful single story, three bedrooms, two full baths. Home includes, island kitchen, Quartz counters throughout, LED lighting, full sprinkler system, professionally engineered post tension foundation, and so much more! Located in DR Horton`s new community Elevon. It features walking trails with fitness stations, a clubhouse, community pool, splash pad and much more! Schedule a tour today!
$799,900
2335 Providence Way Nevada, TX 75173
- Type:
- Single Family
- Sq.Ft.:
- 3,800
- Status:
- Active
- Beds:
- 4
- Lot size:
- 1.02 Acres
- Year built:
- 2021
- Baths:
- 3.00
- MLS#:
- 20617047
- Subdivision:
- Providence Point Ph 1
ADDITIONAL INFORMATION
Discover Luxury Living in Nevada, TX! This spectacular 4 bed, 2.5 bath ranch-style home is a sight to behold. The interior showcases an open floor plan complimented by tall ceilings and ample windows, bathing the home in natural light. Storage problems are a thing of the past with countless upgrades throughout. The kitchen shines with opulent, leathered granite countertops. Revel in the ultra-spacious master suite featuring a colossal shower and closet that opens to a sizeable laundry room. With an added flex space only on the second floor, it allows for versatile living arrangements. Enjoy the tranquility of a home touched by nature. With ample outdoor living space across a large covered patio and on over an acre of land it offers loads of privacy creating a peaceful haven away from the bustle. Brighten up your lifestyle in this no-HOA gem. Don't miss your opportunity to have the sophistication of global luxury and the charm of ranch style living!

The data relating to real estate for sale on this web site comes in part from the Broker Reciprocity Program of the NTREIS Multiple Listing Service. Real estate listings held by brokerage firms other than this broker are marked with the Broker Reciprocity logo and detailed information about them includes the name of the listing brokers. ©2024 North Texas Real Estate Information Systems
Nevada Real Estate
The median home value in Nevada, TX is $219,900. This is lower than the county median home value of $336,700. The national median home value is $219,700. The average price of homes sold in Nevada, TX is $219,900. Approximately 81.64% of Nevada homes are owned, compared to 10.17% rented, while 8.19% are vacant. Nevada real estate listings include condos, townhomes, and single family homes for sale. Commercial properties are also available. If you see a property you’re interested in, contact a Nevada real estate agent to arrange a tour today!
Nevada, Texas 75173 has a population of 1,007. Nevada 75173 is less family-centric than the surrounding county with 31.39% of the households containing married families with children. The county average for households married with children is 44.64%.
The median household income in Nevada, Texas 75173 is $80,972. The median household income for the surrounding county is $90,124 compared to the national median of $57,652. The median age of people living in Nevada 75173 is 36.8 years.
Nevada Weather
The average high temperature in July is 94.3 degrees, with an average low temperature in January of 34.2 degrees. The average rainfall is approximately 41.5 inches per year, with 0.5 inches of snow per year.
