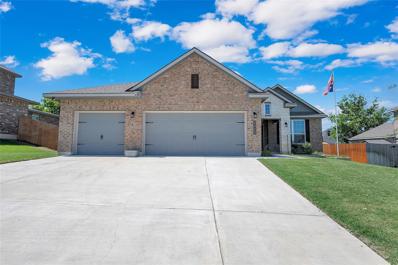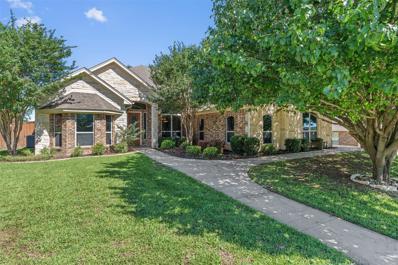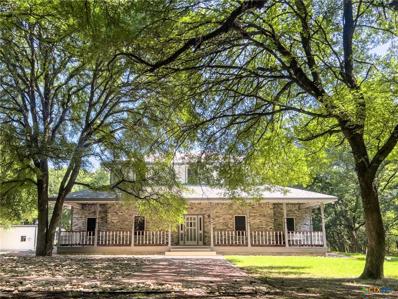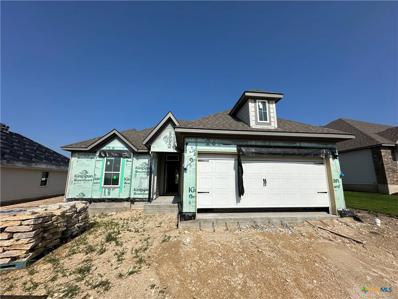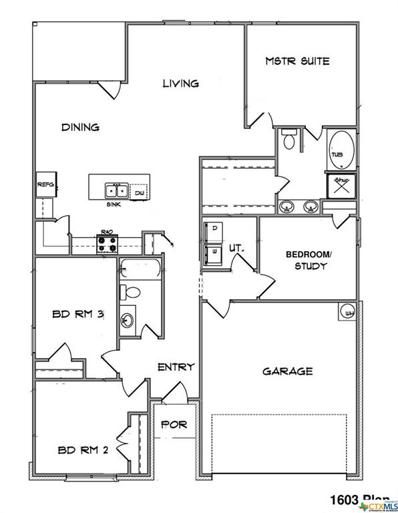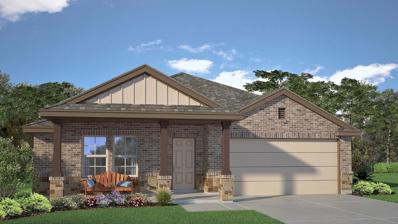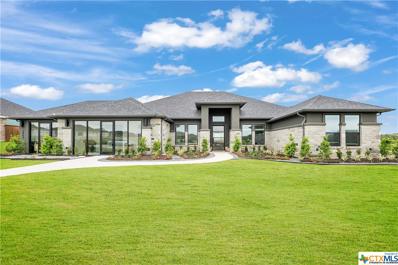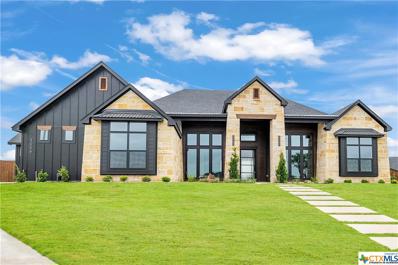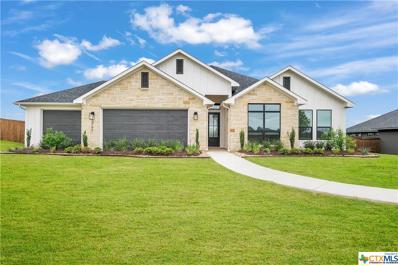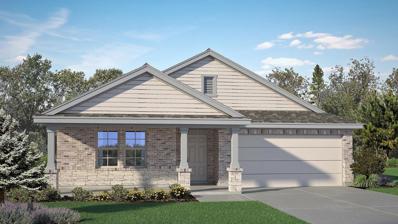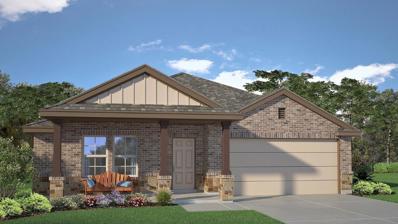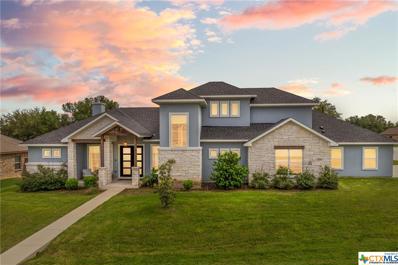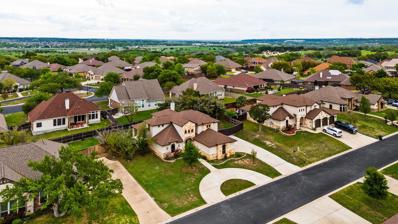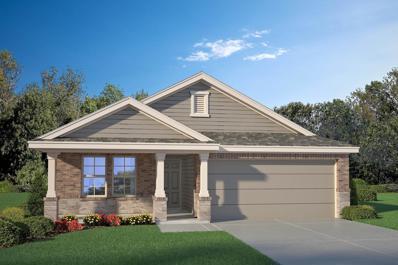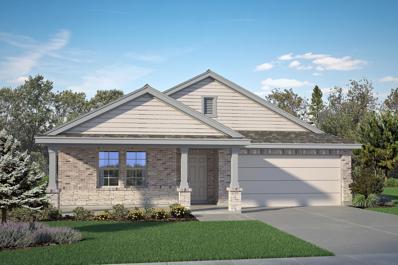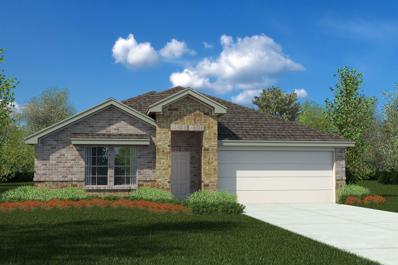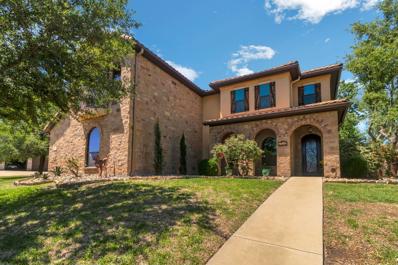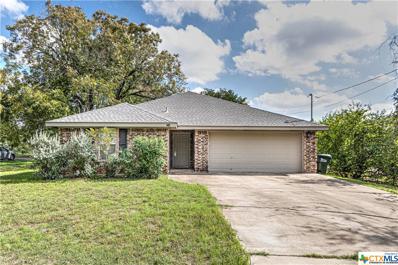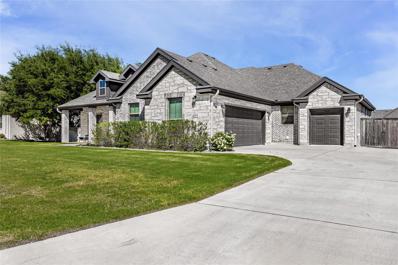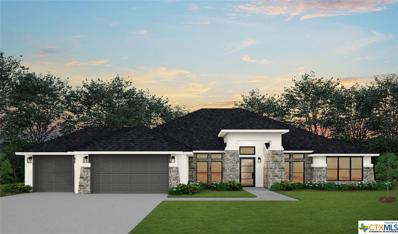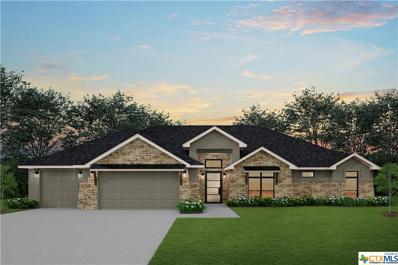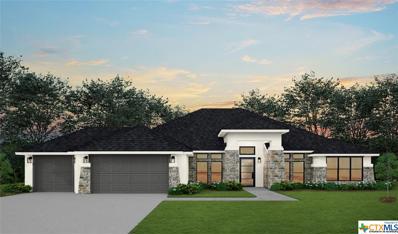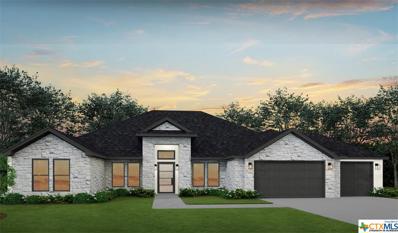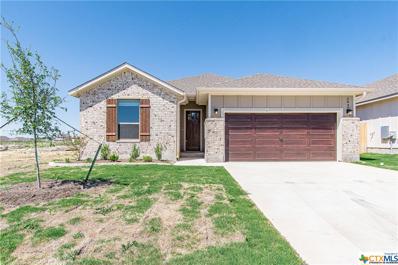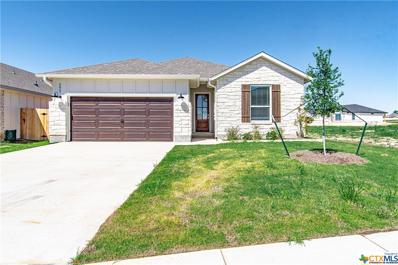Nolanville TX Homes for Sale
$395,000
2022 Horatio St Nolanville, TX 76559
- Type:
- Single Family
- Sq.Ft.:
- 1,912
- Status:
- NEW LISTING
- Beds:
- 3
- Lot size:
- 0.22 Acres
- Year built:
- 2020
- Baths:
- 2.00
- MLS#:
- 9253349
- Subdivision:
- Warriors Legacy Ph I
ADDITIONAL INFORMATION
Step into your sanctuary! This exceptional Nolanville TX home boasts an unparalleled outdoor entertainment area, highlighted by a magnificent custom deck, designed to elevate your leisure and gatherings to new heights. Picture-perfect for unwinding or hosting friends, this deck is a standout feature you'll treasure. Inside, discover three generously sized bedrooms and two baths, including an owner's suite crafted for those busy mornings with a deep garden tub, separate shower, dual sinks, and ample storage with two walk-in closets. The heart of the home is the inviting open kitchen, dining, and living area, see yourself making cherished moments with loved ones or impressing guests with your seamless entertainment options either indoors, outdoors or both. Need a seperate space for yourself or work? The nice sized office/flex room is down the hall from the main living area. From the moment you enter, a feeling of warmth and belonging envelops you. Outside, beautifully crafted raised garden beds and a stained wood fence frame the deck, enhancing its allure, while a tranquil rock "stream" will make your rainy days just a little bit better and adds a touch of serenity to the landscape. Convenience meets style with a water softener that has a whole house carbon filter tank, three-car garage and a full-size laundry room, simplifying daily routines. Ideally located in one of Central Texas's most desirable areas, Warriors Legacy, with easy access to I-14, H-E-B, restaurants, and schools, this home offers the perfect blend of comfort and convenience.
- Type:
- Single Family
- Sq.Ft.:
- 2,794
- Status:
- NEW LISTING
- Beds:
- 4
- Lot size:
- 0.29 Acres
- Year built:
- 2008
- Baths:
- 3.00
- MLS#:
- 9853526
- Subdivision:
- Bella Charca
ADDITIONAL INFORMATION
Stunning Custom-Built Single Story Home! Welcome to this exceptional 2,794 sq ft single-story home featuring 4 spacious bedrooms and 3 full bathrooms. The open concept living area includes a cozy fireplace, built-in speakers, and recessed lighting throughout. The Tuscan-style custom kitchen, formal dining area, and luxurious primary suite with a tray ceiling, large walk-in shower, and custom walk-in closet provide both elegance and comfort. Step outside to enjoy the expansive covered back patio with a built-in outdoor kitchen and grill, perfect for entertaining amidst large mature trees. Additional features include a 3-car garage with windows, a spacious laundry room with ample storage, and crown molding throughout. This meticulously designed home offers a modern, carpet-free interior with large windows that flood the space with natural light. Experience the perfect blend of luxury and functionality in this remarkable custom-built home. Schedule your viewing today and discover your dream home.
- Type:
- Single Family
- Sq.Ft.:
- 2,744
- Status:
- NEW LISTING
- Beds:
- 3
- Lot size:
- 6.74 Acres
- Year built:
- 1985
- Baths:
- 3.00
- MLS#:
- 544207
ADDITIONAL INFORMATION
Beautiful home with expansive front porch nestled on over 6.5 acres surrounded by beautiful trees. Step past paved area to front porch and into a tiled entry. The right leads to a large FR with bamboo floors, a wood burning raised hearth fireplace with full brick wall. Beyond the FR is a large office with wood wains coating and a full wall of built-in shelving and cabinets. To left is the formal dining area with walnut floors and the back of the house where you will find under-stair storage and an expansive kitchen with granite counters, cabinets with pull-outs, pantry area, double oven, glass front cabinets and an arch topped widow. The adjacent breakfast area has a built-in cabinet, bay window view of the tiered Trex deck with under step lighting. The expansive laundry room has folding area, cabinets, western red cedar wains coating and a pantry. A full bath with tiled shower, wains coating, granite vanity and a linen area is off the utility room. Upstairs is a large owner's retreat with vaulted light wash ponderosa pine ceiling, two closets (one walk-in with windows) and an updated ensuite bath with ponderosa pine walls, heater, dual sink granite vanity, walk-in tiled shower and a skylight. The large secondary bedrooms share a hall bath with skylight. Protect your vehicles under the brick 3-car carport with fully floored attic with lights (access from craft room) and an attached craft room with tons of cabinets and counter space. If you need more storage, a workshop or a man cave, the 30 x 40 foot engineered, insulated Mueller building with electric drops all around, a hot water heater, sink, cabinets roll-up entry and existing warranty should do. Additional features are storage area at the back of the house, solar screens, low-E windows, exterior cedar trim and partial gutters. This property consists of two parcels. The house sits on 0.931 acres and the back 5.809 acres (part in a flood plain). Enjoy all this home has to offer with its unique natural setting.
- Type:
- Single Family
- Sq.Ft.:
- 1,662
- Status:
- Active
- Beds:
- 4
- Lot size:
- 0.17 Acres
- Year built:
- 2024
- Baths:
- 2.00
- MLS#:
- 543247
ADDITIONAL INFORMATION
Upon entering this exceptional floor plan, you're immediately greeted with a high ceiling foyer. Walking into the open-concept kitchen and living room, you'll be stunned by the amount of space you have to gather. This four bedroom, two bath home has placed windows in the living room, primary bedroom, and dining room, crafting a home that is filled with natural light and charm. Granite countertops throughout and a large walk-in primary closet to top it all off and make this home exceptional. Additional options included: A head knocker cabinet in the secondary bathroom, a decorative tile backsplash, integral miniblinds in the rear door, additional LED recessed lighting, two exterior coach lights, and a dual primary bathroom vanity.
- Type:
- Single Family
- Sq.Ft.:
- 1,603
- Status:
- Active
- Beds:
- 4
- Lot size:
- 0.19 Acres
- Year built:
- 2024
- Baths:
- 2.00
- MLS#:
- 543193
ADDITIONAL INFORMATION
Lovely well thought out floorplan with split bedrooms, owners suite at rear of home, cute kitchen, dining, living arrangement! Gorgeous ceramic tile, custom cabinetry, high ceilings, deep cultured marble tub. Builder is paying 10,000 plus title and survey, also includes full yard grass sod, privacy fencing, sprinkler system and landscaping. Should be ready mid June.
$311,830
1926 Mercer St Nolanville, TX 76559
- Type:
- Single Family
- Sq.Ft.:
- 1,783
- Status:
- Active
- Beds:
- 4
- Lot size:
- 0.23 Acres
- Year built:
- 2024
- Baths:
- 2.00
- MLS#:
- 1770902
- Subdivision:
- Warrior's Legacy
ADDITIONAL INFORMATION
The Richmond is a single-story, 1783 sq. ft., 3-bedroom, 2-bathroom with a dedicated study designed to provide you a comfortable place to call home. The inviting entryway opens into the spacious living area with an open concept dining area connecting to the bright and spacious kitchen. Enjoy preparing meals and spending time together gathered around the kitchen island. The Bedroom 1 suite is located off the family room, and it includes a large walk-in closet and a relaxing spa-like bathroom. Other features include granite counter tops in the kitchen and stainless-steel appliances. (Prices, plans, dimensions, specifications, features, incentives, and availability are subject to change without notice obligation)
- Type:
- Single Family
- Sq.Ft.:
- 3,000
- Status:
- Active
- Beds:
- 4
- Lot size:
- 0.31 Acres
- Year built:
- 2024
- Baths:
- 3.00
- MLS#:
- 542898
ADDITIONAL INFORMATION
Flintrock Builders consistently earns accolades year after year in the Parade of Homes, showcasing their modern-inspired designs, luxurious décor, and unique vision. Situated in the sought-after Bella Charca community, this gated enclave in Nolanville, TX, just east of Harker Heights and conveniently close to Interstate-14, offers high-end living since its establishment in 2005. As one of the few HOA communities in the Fort Hood area, Bella Charca provides residents with access to beautiful parks and gated amenities. This stunning MODEL HOME presents Flintrock Builders' renowned FRIO Floor Plan, spanning 3,000 square feet with four bedrooms, three bathrooms, and a three-car garage. Additional distinctive features of this home include a GRAND exterior entrance with an all stucco/stone design, a formal dining room, 9' ceilings in the main living areas, all high 8' interior doors. Additionally, the primary bedroom suite includes a huge walk in closet, a huge WALL TO WALL walk in shower, elegant free standing tub with uniquely designed ceramic tile surround. Flintrock's award winning, showstopper kitchen with built-in double wall ovens, wood cabinet style vent-a-hood and 42" upper cabinets with crown molding. This home also has a huge covered patio with a built in outdoor grill, and luxury 16' sliding patio door - perfect for entertaining! Lastly, all double pane energy efficient windows, and spray foam insulation. Your opportunity to own this BEAUTIFUL Flintrock Home in Bella Charca awaits!
- Type:
- Single Family
- Sq.Ft.:
- 3,342
- Status:
- Active
- Beds:
- 4
- Lot size:
- 0.67 Acres
- Year built:
- 2024
- Baths:
- 3.00
- MLS#:
- 542613
ADDITIONAL INFORMATION
Flintrock Builders sweeps AWARD after AWARD from the Parade of Homes YEAR after YEAR. With modern inspired designs, decor & a one-of-a-kind vision of LUXURY. Located in the desirable BELLA CHARCA community! Bella Charca is a high-end gated community in Nolanville, TX located on the eastern edge of Harker Heights, less than a mile away from Interstate-14. This neighborhood was established in 2005, and it is one of the few homeowner association communities in the Fort Hood area, which provides the owners with a beautiful park & gated amenities! This gorgeous home is Flintrock Builders' 3,342 square foot BRAZOS II Floor Plan. Featuring 4 bedrooms, 3 bathrooms & a 3-car garage. Additional distinctive features of this home include a GRAND exterior entrance with a BEAUTIFUL stone design, seamlessly designed office space, 9' ceilings in the main living areas, ALL 8' interior doors. Additionally, the primary bedroom suite includes a huge walk-in closet, a WALL TO WALL walk-in shower with double shower heads, elegant free standing tub with uniquely designed ceramic tile surround. Flintrock Builders' award winning 2024 PARADE HOME features a showstopper kitchen with built-in double wall ovens in the BUTLERS PANTRY, wood cabinet style vent-a-hood and 42' upper cabinets with crown molding. This home also boasts a huge, covered patio with a built-in outdoor grill, and luxury 16' sliding patio door - perfect for entertaining! Lastly, all double pane energy efficient windows, and spray foam insulation. Your opportunity to own this BEAUTIFUL Flintrock Home in Bella Charca awaits!
- Type:
- Single Family
- Sq.Ft.:
- 2,230
- Status:
- Active
- Beds:
- 4
- Lot size:
- 0.29 Acres
- Year built:
- 2024
- Baths:
- 3.00
- MLS#:
- 542607
ADDITIONAL INFORMATION
Flintrock Builders consistently earns accolades year after year in the Parade of Homes, showcasing their modern-inspired designs, luxurious décor, and unique vision. Situated in the sought-after Bella Charca community, this gated enclave in Nolanville, TX, just east of Harker Heights and conveniently close to Interstate-14, offers high-end living since its establishment in 2005. As one of the few HOA communities in the Fort Hood area, Bella Charca provides residents with access to beautiful parks and gated amenities. This stunning MODEL HOME presents Flintrock Builders' renowned Coffee Mill Creek Floor Plan, spanning 2,230 square feet with four bedrooms, three bathrooms, and a three-car garage. Notable features include 9-10' ceilings in the main living areas, along with 8' interior doors throughout. The primary bedroom suite impresses with a spacious walk-in closet and an opulent ensuite boasting a walk-in shower and an elegant freestanding tub nestled between dual vanities. Flintrock Builders' kitchen, celebrated for its award-winning design, showcases a striking wood cabinet style vent-a-hood and a built-in microwave nestled within the island. Step outside to the covered patio, where a luxury sliding patio door seamlessly blends indoor and outdoor spaces, ideal for entertaining guests. Energy efficiency is prioritized with double-pane windows and spray foam insulation. Don't miss your chance to own a breathtaking Flintrock Home in the esteemed Bella Charca community!
$312,070
1952 Rosson St Nolanville, TX 76559
- Type:
- Single Family
- Sq.Ft.:
- 1,568
- Status:
- Active
- Beds:
- 4
- Lot size:
- 0.25 Acres
- Year built:
- 2024
- Baths:
- 2.00
- MLS#:
- 8887924
- Subdivision:
- Warrior's Legacy
ADDITIONAL INFORMATION
The Dakota is a single-story, 1568 sq. ft., 4-bedroom, 2-bathroom floorplan, designed to provide you and your family a comfortable place to call home. The inviting entryway opens into the spacious living area with an open dining area connects to the spacious kitchen. Enjoy preparing meals and spending time together gathered around the kitchen island. The Bedroom 1 suite is located off the family room and it includes a large walk-in closet and a relaxing spa-like bathroom. Other features include granite counter tops in the kitchen and stainless-steel appliances. (Prices, plans, dimensions, specifications, features, incentives, and availability are subject to change without notice obligation)
$314,875
1949 Rosson St Nolanville, TX 76559
- Type:
- Single Family
- Sq.Ft.:
- 1,783
- Status:
- Active
- Beds:
- 3
- Lot size:
- 0.23 Acres
- Year built:
- 2024
- Baths:
- 2.00
- MLS#:
- 9456280
- Subdivision:
- Warrior's Legacy
ADDITIONAL INFORMATION
The Richmond is a single-story, 1783 sq. ft., 3-bedroom, 2-bathroom with a dedicated study designed to provide you a comfortable place to call home. The inviting entryway opens into the spacious living area with an open concept dining area connecting to the bright and spacious kitchen. Enjoy preparing meals and spending time together gathered around the kitchen island. The Bedroom 1 suite is located off the family room, and it includes a large walk-in closet and a relaxing spa-like bathroom. Other features include granite counter tops in the kitchen and stainless-steel appliances. (Prices, plans, dimensions, specifications, features, incentives, and availability are subject to change without notice obligation)
- Type:
- Single Family
- Sq.Ft.:
- 2,972
- Status:
- Active
- Beds:
- 5
- Lot size:
- 0.28 Acres
- Year built:
- 2019
- Baths:
- 3.00
- MLS#:
- 541283
ADDITIONAL INFORMATION
Step into a world where luxury meets leisure in this captivating 5-bedroom haven. Dive into relaxation with your own private in-ground pool, unwind in the soothing waters of the hot tub, or elevate your entertainment experience with an underground trampoline and a dedicated movie room. Welcome to a lifestyle where every moment is an invitation to indulge in unparalleled comfort and enjoyment. This home boasts a forward-thinking feature: solar panels that not only reduce your carbon footprint but will also be fully paid off when this home becomes yours, ensuring both environmental responsibility and long-term financial savings. Immerse yourself in a lifestyle where luxury seamlessly intertwines with eco-consciousness, making every moment in this exceptional residence not just memorable, but truly meaningful.
- Type:
- Single Family
- Sq.Ft.:
- 3,239
- Status:
- Active
- Beds:
- 5
- Lot size:
- 0.3 Acres
- Year built:
- 2015
- Baths:
- 3.00
- MLS#:
- 8956586
- Subdivision:
- Bella Charca Add Ph Ii
ADDITIONAL INFORMATION
This 5 bed, 2 bath home in Bella Charca is stately and lavish, boasting a 3-car garage and over 3200 square feet. Upon entry, the stained concrete floors guide you through the living area, showcasing its soaring 19-ft ceilings and a wall of windows for natural light with a stunning Juliet balcony overlooking this area. The gourmet kitchen contains an island, granite counters, modern cabinet, mosaic back splash, breakfast bar, drop pendant lights and stainless steel vent-hood. The downstairs master suite is spacious with a beautiful tray ceiling adorned with crown molding and recessed lighting. The retreat-style bath features a double vanity, a center soaking tub, and walk-through Roman shower. The 4 additional bedrooms are spacious with ample closet space and sizable windows. Relax or entertain as you enjoy the covered patio, ready for Summer BBQ’s. Call us now to schedule your tour ASAP!!
$295,435
1946 Mercer St Nolanville, TX 76559
- Type:
- Single Family
- Sq.Ft.:
- 1,605
- Status:
- Active
- Beds:
- 3
- Lot size:
- 0.23 Acres
- Year built:
- 2024
- Baths:
- 2.00
- MLS#:
- 1536433
- Subdivision:
- Warrior's Legacy
ADDITIONAL INFORMATION
The Roosevelt is a single-story, 1605 sq. ft., 3-bedroom, 2-bathroom floorplan, designed to provide you and your family a comfortable place to call home. The inviting entryway opens into the spacious living area with a dining area that flows effortlessly to the bright and spacious kitchen. Enjoy preparing meals and spending time together gathered around the kitchen island. The Bedroom 1 suite is located off the family room and it includes a large walk-in closet and a relaxing spa-like bathroom. Other features include granite counter tops in the kitchen and Stainless-steel appliances. (Prices, plans, dimensions, specifications, features, incentives, and availability are subject to change without notice obligation)
$284,410
1938 Mercer St Nolanville, TX 76559
- Type:
- Single Family
- Sq.Ft.:
- 1,568
- Status:
- Active
- Beds:
- 4
- Lot size:
- 0.23 Acres
- Year built:
- 2024
- Baths:
- 2.00
- MLS#:
- 8927177
- Subdivision:
- Warrior's Legacy
ADDITIONAL INFORMATION
The Dakota is a single-story, 1568 sq. ft., 4-bedroom, 2-bathroom floorplan, designed to provide you and your family a comfortable place to call home. The inviting entryway opens into the spacious living area with an open dining area connects to the spacious kitchen. Enjoy preparing meals and spending time together gathered around the kitchen island. The Bedroom 1 suite is located off the family room and it includes a large walk-in closet and a relaxing spa-like bathroom. Other features include granite counter tops in the kitchen and stainless-steel appliances. (Prices, plans, dimensions, specifications, features, incentives, and availability are subject to change without notice obligation)
$285,285
1958 Mercer St Nolanville, TX 76559
- Type:
- Single Family
- Sq.Ft.:
- 1,508
- Status:
- Active
- Beds:
- 3
- Lot size:
- 0.23 Acres
- Year built:
- 2024
- Baths:
- 2.00
- MLS#:
- 2602135
- Subdivision:
- Warrior's Legacy
ADDITIONAL INFORMATION
The Alpine is a single-story, 1508 approximate square foot, 3-bedroom, 2-bathroom, 2 car garage home. Designed with you and your family in mind, this layout features a separate dining space that flows into an open kitchen. The large Bedroom 1 suite is located off the family room and features a generously sized bathroom with a double vanity and spacious walk-in closet with plenty of room for storage. The Alpine is one of our most popular plans and is a perfect starter home for a single adult, couple or small family. Other features include: 9-foot ceilings, granite counter tops in the kitchen and stainless appliances. (Prices, plans, dimensions, specifications, features, incentives, and availability are subject to change without notice obligation)
$529,900
1516 Harvest Dr Nolanville, TX 76559
- Type:
- Single Family
- Sq.Ft.:
- 2,775
- Status:
- Active
- Beds:
- 4
- Lot size:
- 0.32 Acres
- Year built:
- 2013
- Baths:
- 3.00
- MLS#:
- 6606323
- Subdivision:
- Bella Charca
ADDITIONAL INFORMATION
Welcome to 1516 Harvest Drive, nestled within the serene Bella Charca neighborhood. This stunning residence offers a generous expanse of over 2700 square feet of living space, perfectly designed for comfort and entertainment. Upon entering, you'll be greeted by an inviting open-concept floorplan on the first level. The custom fireplace adds warmth and charm to the living area while awe-inspiring ceiling heights create an expansive ambiance. The main floor also features an office, ideal for those working from home, and a spacious owner's suite for relaxation. With four bedrooms and a large upstairs media room, this home provides ample space for family and guests alike. The upstairs layout is perfect for movie nights or hosting gatherings, ensuring everyone has space to unwind. The three-car garage is a coveted feature for car enthusiasts or those needing extra storage. Step outside into your private oasis in the backyard, where a pergola provides shade and a perfect spot for outdoor dining or lounging. The hot tub offers relaxation year-round, making this backyard retreat the ultimate haven for unwinding after a long day. Located in the desirable Bella Charca neighborhood, this property combines luxury, functionality, and entertainment, making it the perfect place to call home. Make it yours.
$236,300
N 1st Street Nolanville, TX 76559
- Type:
- Single Family
- Sq.Ft.:
- 1,272
- Status:
- Active
- Beds:
- 3
- Lot size:
- 0.19 Acres
- Year built:
- 2003
- Baths:
- 2.00
- MLS#:
- 540720
ADDITIONAL INFORMATION
Welcome to a cozy 3-bedroom, 2-bathroom single-story home situated in Nolanville's historical district. This home offers a simple and practical living experience with a touch of history. Step inside to discover easy-to-maintain laminate flooring that runs throughout the home, providing a comfortable and low-maintenance living space. The straightforward layout emphasizes functionality, making it easy to navigate and personalize to suit your needs. The living area is a comfortable space, perfect for everyday living and spending quality time with loved ones. Large windows allow natural light to fill the room, creating a warm and inviting ambiance. The kitchen is designed for efficiency, featuring modern appliances and sufficient counter space for your daily cooking needs. It's a practical space where you can prepare meals without unnecessary fuss. The three bedrooms offer comfortable retreats, providing adequate space for a restful night's sleep. Outside, you'll find a sizable yard – great for outdoor activities and potential landscaping projects. The home's location ensures an easy commute to Ft. Cavazos Army Base, making it a practical choice for those working in the area. This is a Beautiful residence that embraces simplicity and convenience. If you're looking for a comfortable home in Nolanville's historical district, this could be the perfect fit. Schedule a viewing to see all of the charm this home has to offer.
- Type:
- Single Family
- Sq.Ft.:
- 2,411
- Status:
- Active
- Beds:
- 3
- Lot size:
- 0.34 Acres
- Year built:
- 2019
- Baths:
- 3.00
- MLS#:
- 7081103
- Subdivision:
- Bella Charca Ph Vii
ADDITIONAL INFORMATION
Presenting this elegant residence at 4051 Fossil Ridge Dr., a sanctuary of comfort and charm that will be your own slice of suburban paradise. Boasting 3 cozy bedrooms and 2.5 well-appointed bathrooms, this home is an ideal retreat for both relaxation and entertainment. From the first glance, the exterior impresses with its timeless brick facade and neat landscaping, promising an inviting atmosphere. The spacious interior greets you with a warm living room, centered around a stately fireplace and framed by large windows that bathe the space in natural light. Rich wood-look tile floors extend throughout, leading you to a gourmet kitchen equipped with modern stainless steel appliances, crisp white cabinetry, and a generous island, perfect for casual meals or festive gatherings. The home's bedrooms offer ample space for both rest and rejuvenation, with the primary suite featuring a large walk-in closet and an en suite bathroom complete with a luxurious soaking tub and a separate, expansive shower. An additional room provides a flexible space that could serve as a home office, study, or craft room, tailoring to your unique lifestyle needs. Step outside to the covered patio where leisure meets luxury. It's an ideal spot for hosting summer barbecues or sipping your morning coffee in tranquility. The backyard is equipped with a covered patio with a built-in fireplace and extends into an uncovered portion for grilling or relaxing in the sun. Located in a serene gated neighborhood, this home affords you the peace of suburban living with the convenience of nearby amenities and easy access to the city. Experience the perfect blend of comfort and sophistication at this Fossil Ridge sanctuary, a place where every day feels like a getaway. Welcome home.
- Type:
- Single Family
- Sq.Ft.:
- 3,107
- Status:
- Active
- Beds:
- 4
- Lot size:
- 0.33 Acres
- Year built:
- 2024
- Baths:
- 3.00
- MLS#:
- 539904
ADDITIONAL INFORMATION
Flintrock Builders sweeps AWARD after AWARD from the Parade of Homes YEAR after YEAR. With modern inspired designs, decor & a one-of-a-kind vision of LUXURY. Located in the desirable BELLA CHARCA community! Bella Charca is a high-end gated community in Nolanville, TX located on the eastern edge of Harker Heights, less than a mile away from Interstate-14. This neighborhood was established in 2005, and it is one of the few homeowner association communities in the Fort Hood area, which provides the owners with a beautiful park & gated amenities! This gorgeous home is Flintrock Builders' 3,107 square foot BRAXOS Floor Plan. Featuring 4 bedrooms, 3 bathrooms & a 3-car garage. Additional distinctive features of this home include a GRAND exterior entrance with an all stucco/stone design, formal dining room, 9' ceilings in the main living areas, ALL 8' interior doors. Additionally, the primary bedroom suite includes a huge walk-in closet, a WALL TO WALL walk-in shower with double shower heads, elegant free standing tub with uniquely designed ceramic tile surround. Flintrock Builders' award winning, showstopper kitchen with built-in double wall ovens, wood cabinet style vent-a-hood and 42' upper cabinets with crown molding. This home also boasts a huge covered patio with a built-in outdoor grill, and luxury 16' sliding patio door - perfect for entertaining! Lastly, all double pane energy efficient windows, and spray foam insulation. Your opportunity to own this BEAUTIFUL Flintrock Home in Bella Charca awaits!
- Type:
- Single Family
- Sq.Ft.:
- 2,540
- Status:
- Active
- Beds:
- 4
- Lot size:
- 0.33 Acres
- Year built:
- 2024
- Baths:
- 3.00
- MLS#:
- 539876
ADDITIONAL INFORMATION
Flintrock Builders sweeps AWARD after AWARD from the Parade of Homes YEAR after YEAR. With modern inspired designs, decor & a one-of-a-kind vision of LUXURY. Located in the desirable BELLA CHARCA community! Bella Charca is a high-end gated community in Nolanville, TX located on the eastern edge of Harker Heights, less than a mile away from Interstate-14. This neighborhood was established in 2005, and it is one of the few homeowner association communities in the Fort Hood area, which provides the owners with a beautiful park & gated amenities! This gorgeous home is Flintrock Builders' 2,540 square foot CONCHO Floor Plan. Featuring 4 bedrooms, 3 bathrooms & a 3-car garage. Additional distinctive features of this home include a GRAND exterior entrance with an all stucco/stone design, formal dining room, 9' ceilings in the main living areas, ALL 8' interior doors. Additionally, the primary bedroom suite includes a huge walk-in closet, a WALL TO WALL walk-in shower with double shower heads, elegant free standing tub with uniquely designed ceramic tile surround. Flintrock Builders' award winning, showstopper kitchen with built-in double wall ovens, wood cabinet style vent-a-hood and 42' upper cabinets with crown molding. This home also boasts a huge covered patio with a built-in outdoor grill, and luxury 16' sliding patio door - perfect for entertaining! Lastly, all double pane energy efficient windows, and spray foam insulation. Your opportunity to own this BEAUTIFUL Flintrock Home in Bella Charca awaits! **Estimated Completion JULY 2024!**
- Type:
- Single Family
- Sq.Ft.:
- 3,107
- Status:
- Active
- Beds:
- 4
- Lot size:
- 0.41 Acres
- Year built:
- 2024
- Baths:
- 3.00
- MLS#:
- 539866
ADDITIONAL INFORMATION
Flintrock Builders sweeps AWARD after AWARD from the Parade of Homes YEAR after YEAR. With modern inspired designs, decor & a one-of-a-kind vision of LUXURY. Located in the desirable BELLA CHARCA community! Bella Charca is a high-end gated community in Nolanville, TX located on the eastern edge of Harker Heights, less than a mile away from Interstate-14. This neighborhood was established in 2005, and it's one of the few homeowner association communities in the Fort Hood area, which provides the owners with a beautiful park & gated amenities! This gorgeous home is Flintrock Builders' 3,107 square foot BRAZOS Floor Plan. Featuring 4 bedrooms, 3 bathrooms & a 3-car garage. Additional distinctive features of this home include a GRAND exterior entrance with an all stucco/stone design, formal dining room, 9' ceilings in the main living areas, ALL 8' interior doors. Additionally, the primary bedroom suite includes a huge walk-in closet, a WALL TO WALL walk-in shower with double shower heads, elegant free standing tub with uniquely designed ceramic tile surround. Flintrock Builders' award winning, showstopper kitchen with built-in double wall ovens, wood cabinet style vent-a-hood and 42' upper cabinets with crown molding. This home also boasts a huge covered patio with a built-in outdoor grill, and luxury 16' sliding patio door - perfect for entertaining! Lastly, all double pane energy efficient windows, and spray foam insulation. Your opportunity to own this BEAUTIFUL Flintrock Home in Bella Charca awaits!
- Type:
- Single Family
- Sq.Ft.:
- 3,000
- Status:
- Active
- Beds:
- 4
- Lot size:
- 0.3 Acres
- Year built:
- 2024
- Baths:
- 3.00
- MLS#:
- 539861
ADDITIONAL INFORMATION
Flintrock Builders sweeps AWARD after AWARD from the Parade of Homes YEAR after YEAR. With modern inspired designs, decor & a one-of-a-kind vision of LUXURY. Located in the desirable BELLA CHARCA community! Bella Charca is a high-end gated community in Nolanville, TX located on the eastern edge of Harker Heights, less than a mile away from Interstate-14. This neighborhood was established in 2005, and it is one of the few homeowner association communities in the Fort Hood area, which provides the owners with a beautiful park & gated amenities! This gorgeous home is Flintrock Builders' 3,000 square foot FRIO Floor Plan. Featuring 4 bedrooms, 3 bathrooms & a 3-car garage. Additional distinctive features of this home include a GRAND exterior entrance with an all stucco/stone design, formal dining room, 9' ceilings in the main living areas, ALL 8' interior doors. Additionally, the primary bedroom suite includes a huge walk-in closet, a WALL TO WALL walk-in shower with double shower heads, elegant free standing tub with uniquely designed ceramic tile surround. Flintrock Builders' award winning, showstopper kitchen with built-in double wall ovens, wood cabinet style vent-a-hood and 42' upper cabinets with crown molding. This home also boasts a huge covered patio with a built-in outdoor grill, and luxury 16' sliding patio door - perfect for entertaining! Lastly, all double pane energy efficient windows, and SPRAY FOAM insulation. Your opportunity to own this BEAUTIFUL Flintrock Home in Bella Charca awaits!
- Type:
- Single Family
- Sq.Ft.:
- 1,690
- Status:
- Active
- Beds:
- 4
- Lot size:
- 0.14 Acres
- Year built:
- 2024
- Baths:
- 2.00
- MLS#:
- 539630
ADDITIONAL INFORMATION
Welcome to your new dream residence in the Warriors Legacy community! This exquisite newly built home boasts 4 generous bedrooms and 2 contemporary bathrooms, ideal for growing families or those who enjoy hosting. The open layout seamlessly connects the living, dining, and kitchen spaces, creating a welcoming environment for all. A notable feature is the spray foam insulation that enhances energy efficiency and reduces noise, ensuring tranquility for you and your loved ones. The timeless elegance of this home is showcased in its meticulous construction, from the thoughtfully selected finishes to the meticulous attention to detail throughout. Situated in the sought-after Warriors Legacy community, this residence offers a blend of modern conveniences and serene suburban living.
- Type:
- Single Family
- Sq.Ft.:
- 1,690
- Status:
- Active
- Beds:
- 4
- Lot size:
- 0.14 Acres
- Year built:
- 2024
- Baths:
- 2.00
- MLS#:
- 539472
ADDITIONAL INFORMATION
Welcome to your new dream residence in the Warriors Legacy community! This beautiful new home boasts 4 spacious bedrooms and 2 contemporary bathrooms, ideal for growing families or those who enjoy hosting guests. The open floor plan seamlessly connects the living, dining, and kitchen areas, creating a welcoming space for all. A standout feature is the spray foam insulation, providing exceptional energy efficiency and soundproofing for a peaceful retreat. The high-quality craftsmanship is evident throughout, from the carefully selected finishes to the meticulous attention to detail. Nestled in the sought-after Warriors Legacy community, this home offers a blend of modern conveniences and tranquil suburban living. Seize the opportunity to turn this house into your home!

Listings courtesy of ACTRIS MLS as distributed by MLS GRID, based on information submitted to the MLS GRID as of {{last updated}}.. All data is obtained from various sources and may not have been verified by broker or MLS GRID. Supplied Open House Information is subject to change without notice. All information should be independently reviewed and verified for accuracy. Properties may or may not be listed by the office/agent presenting the information. The Digital Millennium Copyright Act of 1998, 17 U.S.C. § 512 (the “DMCA”) provides recourse for copyright owners who believe that material appearing on the Internet infringes their rights under U.S. copyright law. If you believe in good faith that any content or material made available in connection with our website or services infringes your copyright, you (or your agent) may send us a notice requesting that the content or material be removed, or access to it blocked. Notices must be sent in writing by email to DMCAnotice@MLSGrid.com. The DMCA requires that your notice of alleged copyright infringement include the following information: (1) description of the copyrighted work that is the subject of claimed infringement; (2) description of the alleged infringing content and information sufficient to permit us to locate the content; (3) contact information for you, including your address, telephone number and email address; (4) a statement by you that you have a good faith belief that the content in the manner complained of is not authorized by the copyright owner, or its agent, or by the operation of any law; (5) a statement by you, signed under penalty of perjury, that the information in the notification is accurate and that you have the authority to enforce the copyrights that are claimed to be infringed; and (6) a physical or electronic signature of the copyright owner or a person authorized to act on the copyright owner’s behalf. Failure to include all of the above information may result in the delay of the processing of your complaint.
 |
| This information is provided by the Central Texas Multiple Listing Service, Inc., and is deemed to be reliable but is not guaranteed. IDX information is provided exclusively for consumers’ personal, non-commercial use, that it may not be used for any purpose other than to identify prospective properties consumers may be interested in purchasing. Copyright 2024 Four Rivers Association of Realtors/Central Texas MLS. All rights reserved. |
Nolanville Real Estate
The median home value in Nolanville, TX is $320,100. This is higher than the county median home value of $138,100. The national median home value is $219,700. The average price of homes sold in Nolanville, TX is $320,100. Approximately 45.52% of Nolanville homes are owned, compared to 42.92% rented, while 11.56% are vacant. Nolanville real estate listings include condos, townhomes, and single family homes for sale. Commercial properties are also available. If you see a property you’re interested in, contact a Nolanville real estate agent to arrange a tour today!
Nolanville, Texas has a population of 4,878. Nolanville is more family-centric than the surrounding county with 38.17% of the households containing married families with children. The county average for households married with children is 36.15%.
The median household income in Nolanville, Texas is $53,814. The median household income for the surrounding county is $52,583 compared to the national median of $57,652. The median age of people living in Nolanville is 27.3 years.
Nolanville Weather
The average high temperature in July is 94.6 degrees, with an average low temperature in January of 35.3 degrees. The average rainfall is approximately 34.6 inches per year, with 0 inches of snow per year.
