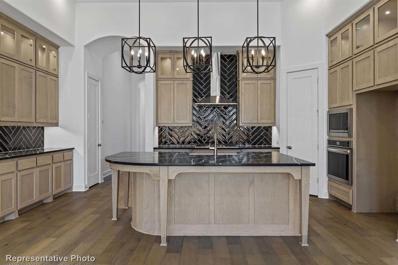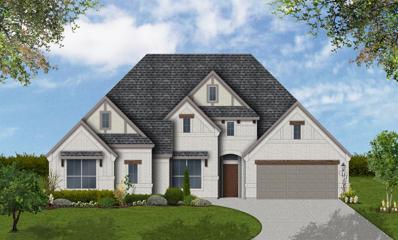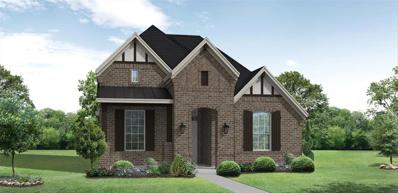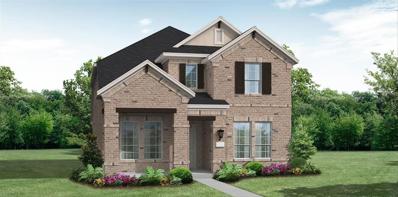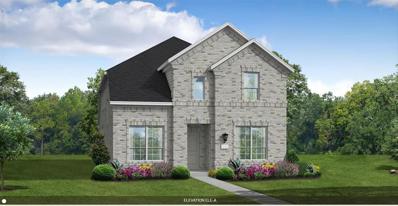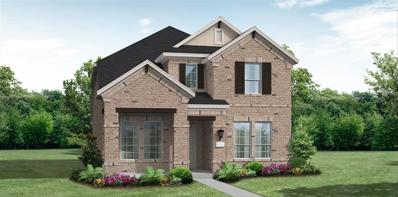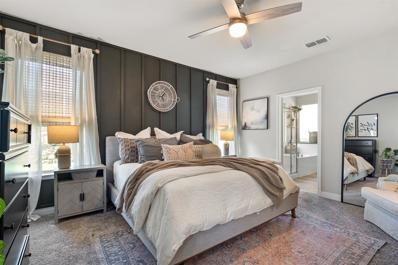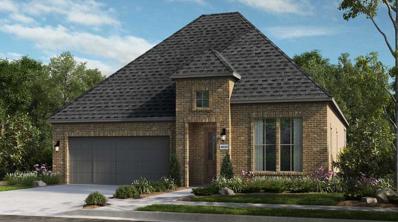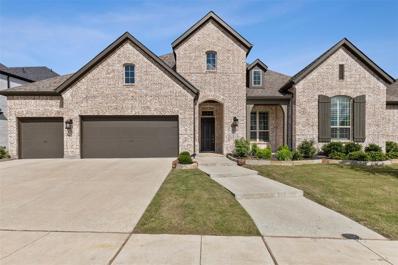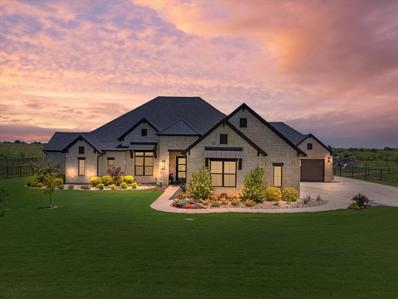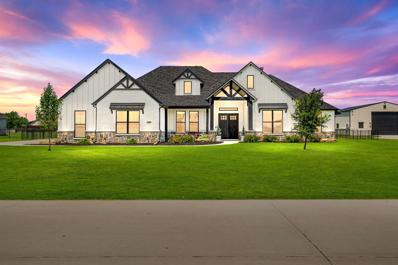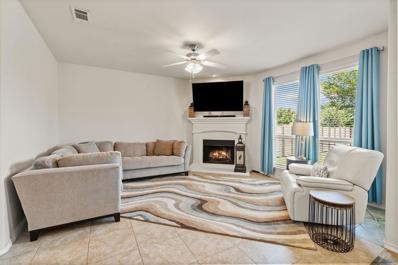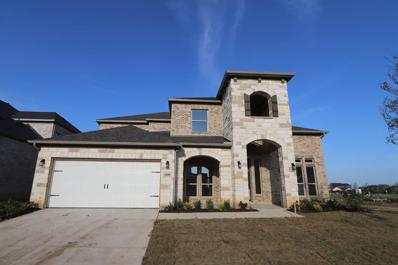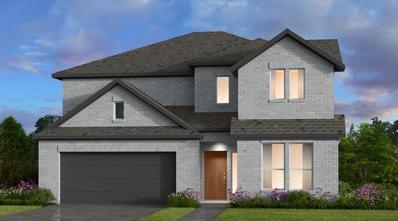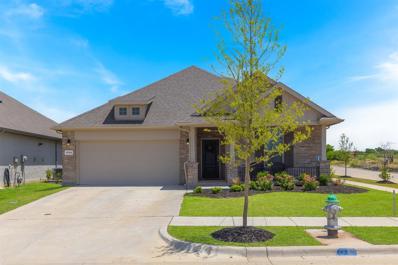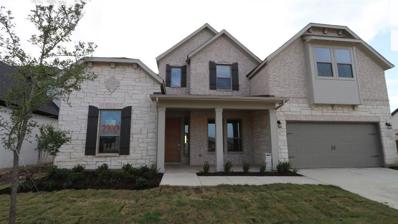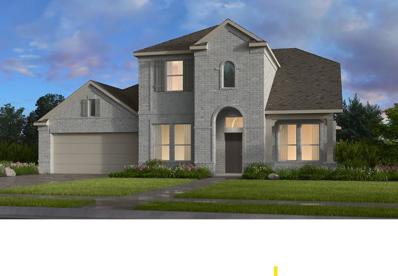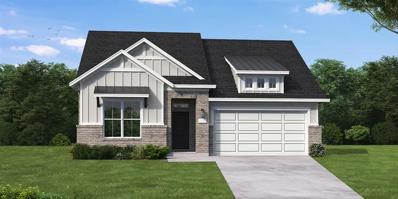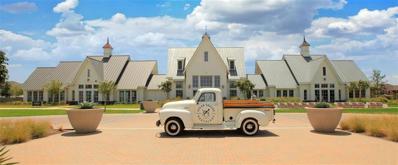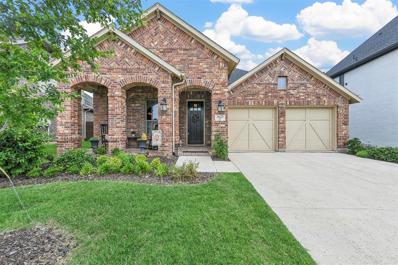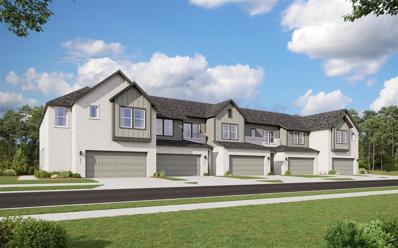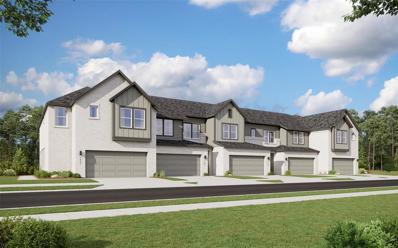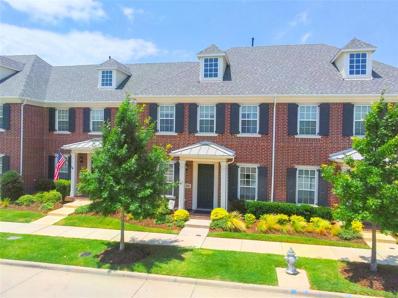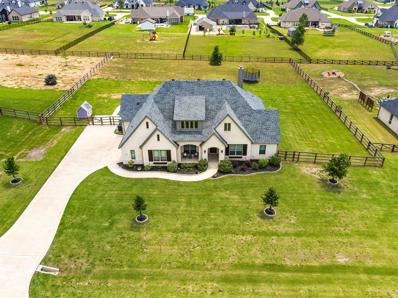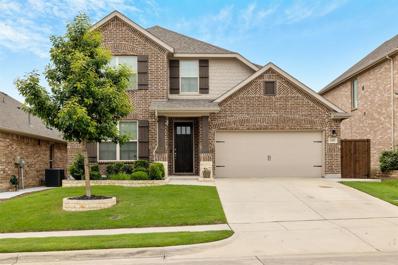Northlake TX Homes for Sale
$633,935
1259 1st Street Northlake, TX 76226
- Type:
- Single Family
- Sq.Ft.:
- 2,227
- Status:
- Active
- Beds:
- 4
- Lot size:
- 0.14 Acres
- Year built:
- 2024
- Baths:
- 3.00
- MLS#:
- 20635856
- Subdivision:
- Harvest
ADDITIONAL INFORMATION
MLS# 20635856 - Built by Highland Homes - Ready Now! ~ Front Porch with pond view! 13 ft ceilings, large windows - well-appointed finishes. Make this one yours today!
$1,017,582
2248 Meander Way Northlake, TX 76247
- Type:
- Single Family
- Sq.Ft.:
- 3,380
- Status:
- Active
- Beds:
- 4
- Lot size:
- 0.46 Acres
- Year built:
- 2024
- Baths:
- 4.00
- MLS#:
- 20635066
- Subdivision:
- Pecan Square
ADDITIONAL INFORMATION
MLS# 20635066 - Built by Coventry Homes - EST. CONST. COMPLETION Jul 05, 2024 ~ Welcome to this stunning single-story home featuring 4 spacious bedrooms and 3 luxurious baths, perfectly nestled on a large lot. The expansive 3-car garage provides ample space for vehicles and storage. Step inside to find an inviting open floor plan with tall ceilings and abundant natural light streaming through numerous windows. The gourmet kitchen is a chef's dream, complete with top-of-the-line appliances and elegant finishes. Cozy up by the fireplace in the great room or enjoy seamless indoor-outdoor living with a large patio equipped with a gas drop, perfect for entertaining. A dedicated home office offers a quiet space for work or study. This home truly combines comfort, style, and functionality - visit today!
$520,338
1701 Horizon Way Northlake, TX 76247
- Type:
- Single Family
- Sq.Ft.:
- 1,995
- Status:
- Active
- Beds:
- 3
- Lot size:
- 0.1 Acres
- Year built:
- 2024
- Baths:
- 3.00
- MLS#:
- 20634965
- Subdivision:
- Pecan Square
ADDITIONAL INFORMATION
MLS# 20634965 - Built by Coventry Homes - EST. CONST. COMPLETION Dec 31, 2024 ~ Welcome to this amazing single-story home with 3 bedrooms, 2.5 baths, and a dedicated study. Featuring an open floor plan that brings the great room, kitchen and dining area together for effortless entertaining. The great room is perfect for get-togethers with friends and family. The modern kitchen is equipped with appliances, plenty of counter space, and a breakfast bar for quick meals. The adjacent dining area provides a great place to host meals or enjoy quality time together. Retreat to the primary bedroom featuring a walk-in closet and ensuite bathroom complete with soaking tub, separate shower, and dual sinks â it's your own private oasis! Enjoy outdoor leisure on your back patio overlooking the quaint backyard! Don't miss out on making this inviting home yours, visit today!
$556,343
2025 Elm Place Northlake, TX 76247
- Type:
- Single Family
- Sq.Ft.:
- 2,628
- Status:
- Active
- Beds:
- 4
- Lot size:
- 0.1 Acres
- Year built:
- 2024
- Baths:
- 3.00
- MLS#:
- 20634314
- Subdivision:
- Pecan Square
ADDITIONAL INFORMATION
MLS# 20634314 - Built by Coventry Homes - EST. CONST. COMPLETION Dec 31, 2024 ~ Enjoy luxurious living with this stunning new home, boasting over 2,600 sqft of pure opulence. This 2-story masterpiece is meticulously designed to cater to every aspect of your lifestyle. Indulge in the comfort of 4 spacious bedrooms and revel in the luxury of 3 baths, providing both convenience and sophistication. This home features a study offering a tranquil space for work or creativity. Entertainment reaches new heights with the game room, creating the perfect setting for unforgettable gatherings. The gourmet kitchen is a chef's dream, featuring pristine white cabinets, white quartz countertops and thoughtful additions like pot and pan drawers and a convenient trash pull-out. The primary bedroom and bath redefine luxury living, providing a retreat to your sanctuary after a long day and unwind in the lap of comfort and style. Tour this show stopper today!
$536,168
1900 Elm Place Northlake, TX 76247
- Type:
- Single Family
- Sq.Ft.:
- 2,628
- Status:
- Active
- Beds:
- 4
- Lot size:
- 0.1 Acres
- Year built:
- 2024
- Baths:
- 3.00
- MLS#:
- 20634298
- Subdivision:
- Pecan Square
ADDITIONAL INFORMATION
MLS# 20634298 - Built by Coventry Homes - EST. CONST. COMPLETION Dec 31, 2024 ~ Welcome to this beautiful two-story home, located on a desirable street close by the elementary school. Inside you will find an open floor plan with 4 spacious bedrooms and 3 baths. The primary bedroom is a tranquil retreat complete with a walk-in closet and an en-suite bathroom boasting a luxurious soaking tub, separate shower, and dual sinks. Enjoy evenings in the large game room or on the covered patio in the backyard. With its inviting atmosphere filled with natural light, this home offers both comfort and functionality along with all of the luxury necessary for creating lasting memories - schedule your viewing today!
- Type:
- Single Family
- Sq.Ft.:
- 2,628
- Status:
- Active
- Beds:
- 4
- Lot size:
- 0.1 Acres
- Year built:
- 2024
- Baths:
- 3.00
- MLS#:
- 20633617
- Subdivision:
- Pecan Square
ADDITIONAL INFORMATION
MLS# 20633617 - Built by Coventry Homes - EST. CONST. COMPLETION Nov 29, 2024 ~ Welcome to this spectacular home! From the lovely front porch to the gorgeous brick exterior, this home comes with all of the bells and whistles you've been waiting for. Inside you will be in awe of the openness and natural light! The downstairs office is great if you work from home and the secondary bedroom also downstairs is perfect for guests. The open concept great room features soaring ceilings that are just waiting for your holiday gatherings and celebrations. The gourmet kitchen boasts ample countertop space with high-end quartz countertops, stunning white cabinets and built-in appliances along with light wood floors throughout the living areas adding a touch of modern chic. Upstairs you'll find an inviting game room plus oversized secondary bedrooms and walk-in closets. Don't miss out on this beauty - visit today!
- Type:
- Single Family
- Sq.Ft.:
- 1,806
- Status:
- Active
- Beds:
- 4
- Lot size:
- 0.13 Acres
- Year built:
- 2021
- Baths:
- 2.00
- MLS#:
- 20625848
- Subdivision:
- Pecan Square Ph 2A-1
ADDITIONAL INFORMATION
Immaculate Haven in the vibrant Pecan Square! Experience the ease of modern living in this meticulously updated abode. From the moment you enter, dazzling custom features permeate the home; wallpaper and wood treatments adorn its walls, adding an elevated and creative flair that sets it apart. Boasting a chic laundry room so stylish, you'll eagerly tackle chores, and an open-concept living and dining area perfect for all your entertaining needs. Its ideal layout promotes tranquility and ensures that the dreamy primary suite, with a spacious layout, and generous closet space, is a true retreat, thoughtfully separated from the other bedrooms. Outdoors, enjoy a custom extended patio with elegant travertine tiles, and a shaded oasis to escape the sun. Green thumbs will appreciate the huge tomato plant that compliments the expansive backyard, perfect for recreation or relaxation. Don't miss out on this one of a kind home in a neighborhood that offers robust amenities at your doorstep!
$596,595
1422 20th Street Northlake, TX 76226
- Type:
- Single Family
- Sq.Ft.:
- 2,246
- Status:
- Active
- Beds:
- 4
- Lot size:
- 0.14 Acres
- Year built:
- 2024
- Baths:
- 3.00
- MLS#:
- 20632721
- Subdivision:
- Harvest
ADDITIONAL INFORMATION
MLS#20632721 Built by Taylor Morrison, June Completion - The Emberglow is a stunning one-story home packed with trendy design features and popular bonus rooms. The foyers leads you past the three secondary bedrooms and guides you into the open concept living space, complete with a gathering room, gourmet kitchen & casual dining room. The primary bedroom has double vanities and a walk-in closet. Structural options added include: walk in shower at bath 3 and sliding glass at family room.
- Type:
- Single Family
- Sq.Ft.:
- 3,564
- Status:
- Active
- Beds:
- 4
- Lot size:
- 0.21 Acres
- Year built:
- 2021
- Baths:
- 4.00
- MLS#:
- 20623194
- Subdivision:
- Ridge Of Northlake
ADDITIONAL INFORMATION
Indulge in the epitome of luxury living at this exquisite home built by Highland Homes (Plan 292) in The Ridge at Northlake. The layout seamlessly connects the indoor and outdoor living spaces, ideal for entertaining or enjoying solitude provided by greenspace directly behind the property. Spanning over 3,500 square feet, this home offers a beautiful blend of sophistication and comfort.The thoughtfully designed, single-story floor plan offers four bedrooms, 3.5 baths, media room with projection tv system, office, incredible built-ins, & 4 car garage.The private primary suite has a sitting area and ensuite bath. The gourmet kitchen, complete with quartz counters and butlerâs pantry, flows into the living area with 20 foot cathedral, beamed ceiling that overlooks the backyard oasis with covered patio, sparkling pool.This luxury home is a modern masterpiece is designed for flawless living, offering an exceptional experience of elegance and tranquility. Zoned for the new elementary school.
$1,499,000
3809 Robson Ranch Road Northlake, TX 76226
- Type:
- Single Family
- Sq.Ft.:
- 3,585
- Status:
- Active
- Beds:
- 4
- Lot size:
- 5 Acres
- Year built:
- 2019
- Baths:
- 4.00
- MLS#:
- 20623884
- Subdivision:
- Stardust Ranch Ph 1
ADDITIONAL INFORMATION
Exclusive Royal Crest luxury modern ranchette with lush landscaping on spacious five-acres in Northlake's Stardust Ranch is looking for you! The inviting interior features a casual formal dining area, a roomy living space with a cozy fireplace, vaulted beamed ceiling, and stunning views. The gourmet tuxedo-style kitchen boasts a large island with seating for four, a gas stove, ample storage, a vegetable sink, and a hidden pantry with coffee bar. The primary suite includes a sitting area and a luxurious bath with separate vanities, a double walk-in shower, and a generous closet. The home also features a state-of-the-art media room, three additional bedrooms, two full baths, a half bath, a mudroom with a built-in desk, and a spacious utility room. Enjoy the east-facing covered patio with beautiful stone fireplace, built-in outdoor cooking space, and sparkling play pool. The property includes a matching barn with four stalls, a tack room, and extra storage to maintain the ranchette.
$1,275,000
3400 Stardust Lane Northlake, TX 76207
- Type:
- Single Family
- Sq.Ft.:
- 4,287
- Status:
- Active
- Beds:
- 5
- Lot size:
- 1 Acres
- Year built:
- 2021
- Baths:
- 4.00
- MLS#:
- 20616240
- Subdivision:
- Stardust Ranch Ph 2
ADDITIONAL INFORMATION
This home boasts a magnificent main residence (3145sf), a charming guest house (1142sf) and a resort style backyard with sparkling pool, all on a 1-acre lot. Hand scraped hardwood floors welcome you in with vaulted ceilings and a wide open floor plan. Entertaining is wonderful with the massive marble island and spacious kitchen with floor to ceiling cabinetry. The spacious primary bedroom boasts a sitting area in the bay window, inviting ensuite with huge walk-in shower. A primary large spacious closet with high ceilings for seasonal storage and convenient access to your large laundry room. Venture outside to your backyard retreat complete with expansive patio space, electric screen shades, brick fireplace, turfed backyard & pool. The guest house offers a tranquil escape for visitors or can serve as a private escape for extended family members. Boasting its own living space, kitchen, laundry & bedroom suite. It provides the perfect blend of independence and convenience. COME ON HOME!
$400,000
108 Cole Court Northlake, TX 76226
- Type:
- Single Family
- Sq.Ft.:
- 1,872
- Status:
- Active
- Beds:
- 3
- Lot size:
- 0.17 Acres
- Year built:
- 2015
- Baths:
- 2.00
- MLS#:
- 20604175
- Subdivision:
- Harvest Meadows Ph 1
ADDITIONAL INFORMATION
Welcome to your dream home in the sought-after Harvest neighborhood! Step inside, you'll be immediately captivated by the expansive oversized kitchen, featuring a beautiful skylight that bathes the space in natural light. This kitchen is a chef's paradise, with ample counter space, sleek cabinetry, and modern appliances, it's perfect for both everyday living and entertaining guests. Additionally, a front office offers the ideal setting for a home workspace or study area, catering to today's lifestyle needs. Luxury abounds in the guest and master bathrooms, adorned with exquisite Piedrafina stone that adds a touch of elegance. Fresh, new carpet has been installed throughout, a brand new roof and new gutters installed, providing peace of mind and protection for years to come. Schedule a showing today and experience the charm and elegance of this Harvest gem firsthand.
- Type:
- Single Family
- Sq.Ft.:
- 4,039
- Status:
- Active
- Beds:
- 5
- Lot size:
- 0.18 Acres
- Year built:
- 2024
- Baths:
- 6.00
- MLS#:
- 20629867
- Subdivision:
- The Ridge At Northlake
ADDITIONAL INFORMATION
MLS#20629867 REPRESENTATIVE PHOTOS ADDED. Built by Taylor Morrison, June Completion! Prepare to be amazed by the enchanting Larimar! As you step into the foyer, a stunning wrapped staircase welcomes you, surrounded by a flex space and formal dining on either side. Hosting dinner parties becomes a joy with the formal dining seamlessly connected to the gourmet kitchen through a convenient butler's pantry. The kitchen, complete with a large island, overlooks the gathering room and a casual dining space, creating the perfect layout for entertaining friends and family. Upstairs, discover the comfort of secondary bedrooms, a game room, and a media room â the ideal setup for a delightful and fun evening at home. The Larimar truly brings the wow factor to every corner! Structural options added include: Additional downstairs bedroom with bath, additional upstairs bath, soaking tub in primary bath and study.
- Type:
- Single Family
- Sq.Ft.:
- 2,765
- Status:
- Active
- Beds:
- 4
- Lot size:
- 0.14 Acres
- Year built:
- 2024
- Baths:
- 4.00
- MLS#:
- 20629828
- Subdivision:
- The Ridge At Northlake
ADDITIONAL INFORMATION
MLS#20629828 Built by Taylor Morrison, August Completion! Experience contemporary living at its finest with the Saffron floor plan. This two-story residence showcases a state-of-the-art kitchen, designed for culinary exploration, seamlessly connecting to a relaxed dining space and a gathering area perfect for entertainment. Versatility is key with a dedicated study and a game room for endless enjoyment. Luxuriate in the comforts of a fireplace in the great room, lifestyle space, and a lavish soaking tub in the primary bath. Discover luxury and comfort around every corner with the Saffron floor plan. Structural options added include: Lifestyle space, soaking tub in primary bath, study and fireplace.
- Type:
- Single Family
- Sq.Ft.:
- 2,887
- Status:
- Active
- Beds:
- 4
- Lot size:
- 0.15 Acres
- Year built:
- 2021
- Baths:
- 3.00
- MLS#:
- 20605491
- Subdivision:
- Pecan Square Ph 2b-2
ADDITIONAL INFORMATION
Welcome to this beautiful home in award-winning Pecan Square! Nestled on a corner lot with a charming front porch, this home offers the perfect blend of modern living and community amenities. As you step inside, you're greeted by a convenient mudroom and an adjacent office space. The heart of the home is the kitchen, featuring an island with granite countertops, white cabinets, a gas stove, and walk-in pantry. The kitchen seamlessly flows into the dining area, which opens up to a generous living space highlighted by a cozy gas fireplace. Retreat to the spacious primary bedroom, complete with an ensuite bathroom boasting dual sinks, a garden tub, a separate shower, and a large walk-in closet. Upstairs, discover a large game room, offering a versatile space, along with a separate bedroom and full bathroom, perfect for accommodating guests or creating a private retreat. Pecan Square features two resort-style pools, fitness center, a greeting house, dog park, and much more!
- Type:
- Single Family
- Sq.Ft.:
- 3,509
- Status:
- Active
- Beds:
- 4
- Lot size:
- 0.17 Acres
- Year built:
- 2024
- Baths:
- 4.00
- MLS#:
- 20629759
- Subdivision:
- The Ridge At Northlake
ADDITIONAL INFORMATION
MLS#20629759 REPRESENTATIVE PHOTOS ADDED. Built by Taylor Morrison, May Completion! The Peridot showcases a study and spacious guest suite adjacent to the foyer. This open-concept layout boasts a gourmet kitchen that overlooks the expansive gathering room, with an island perfect for entertaining guests. A covered outdoor living area provides an ideal space to enjoy the outdoors. The luxurious owner's suite, located on the first floor, includes a stunning bathroom and generously sized walk-in closet. Designed with a focus on livability, all secondary bedrooms are situated upstairs, along with two full bathrooms, a game room, and a media room. Structural options include: first-floor guest suite, study, fireplace, media room and extended owner's suite and closet.
- Type:
- Single Family
- Sq.Ft.:
- 3,301
- Status:
- Active
- Beds:
- 4
- Lot size:
- 0.17 Acres
- Year built:
- 2024
- Baths:
- 3.00
- MLS#:
- 20629704
- Subdivision:
- The Ridge At Northlake
ADDITIONAL INFORMATION
MLS#20629704 REPRESENTATIVE PHOTOS ADDED. Built by Taylor Morrison, June Completion! The Amber plan welcomes you with a stunning entry featuring a versatile flex space and a secondary bedroom just off the foyer. The gourmet kitchen, fully equipped and elegantly designed, overlooks the spacious gathering room and dining area, creating an ideal setting for hosting guests. The owner's suite offers a serene retreat with its split layout, dual vanities, generously sized walk-in shower, and luxurious soaking tub. Convenience is key with the laundry room conveniently connecting to both the owner's suite and walk-in closet. Upstairs, two additional bedrooms and a game room with a media room offer ample opportunities for entertainment and relaxation, ensuring maximum enjoyment of every inch of living space. Structural options added include: Study, media room and extended primary suite.
$602,693
2011 Chance Lane Northlake, TX 76247
- Type:
- Single Family
- Sq.Ft.:
- 2,539
- Status:
- Active
- Beds:
- 4
- Lot size:
- 0.14 Acres
- Year built:
- 2024
- Baths:
- 3.00
- MLS#:
- 20628837
- Subdivision:
- Pecan Square
ADDITIONAL INFORMATION
MLS# 20628837 - Built by Coventry Homes - EST. CONST. COMPLETION Oct 31, 2024 ~ This 4 bedroom, 3 bath home features an open and inviting floor plan designed for comfortable living! The spacious great room is perfect for entertaining guests or simply relaxing with family, illuminated by large windows that fill the room with natural light. The gourmet kitchen offers modern appliances and plenty of cabinet storage, while a convenient breakfast bar provides additional seating. The adjacent dining area is perfect for meals and gatherings. Escape to the primary bedroom; a serene retreat boasting generous space, a walk-in closet, and an en-suite bathroom with luxurious soaking tub and separate shower. 3 additional bedrooms provide space for kids or guests alike! Plus, enjoy the dedicated study that provides privacy and versatility to work from home! Don't miss out on this wonderful opportunity - come see it today!
- Type:
- Single Family
- Sq.Ft.:
- 2,836
- Status:
- Active
- Beds:
- 3
- Lot size:
- 0.25 Acres
- Year built:
- 2022
- Baths:
- 3.00
- MLS#:
- 20628851
- Subdivision:
- Pecan Square
ADDITIONAL INFORMATION
MLS# 20628851 - Built by Coventry Homes - EST. CONST. COMPLETION Dec 22, 2024 ~ Welcome to your dream home! Located on an amazing corner lot near a green common area and ponds, this two story home will amaze you with soaring ceilings and modern contemporary colors. As you enter, the wood floors and beautiful iron stair railings with high ceilings, create an inviting atmosphere. Off the foyer is a private study - perfect for those work-from-home days. In the gourmet kitchen, an oversized quartz island overlooks both the great room and dining area. Upstairs are two more bedrooms, a game room and a media room, with wrought iron railings looking down on the cozy great room below. When it's time to relax after a long day, retreat to your grand primary bedroom and its luxurious bathroom complete with dual sinks, massive walk-in closet and garden style tub ready for soaking in bubbles. Don't miss out on this incredible home - stop by today!
Open House:
Saturday, 6/15 1:00-3:00PM
- Type:
- Single Family
- Sq.Ft.:
- 2,295
- Status:
- Active
- Beds:
- 3
- Lot size:
- 0.17 Acres
- Year built:
- 2021
- Baths:
- 2.00
- MLS#:
- 20622133
- Subdivision:
- Ridge Northlake Ph 1
ADDITIONAL INFORMATION
Welcome to this beautiful, almost new, 2021 Coventry Home. The front porch welcomes you in with room to sit and enjoy all the neighborhood the Ridge has to offer. The home is listed as 3 bedrooms, but the bonus play room includes a closet, and the room was customized with larger windows and could become an additional bedroom or study...the options are endless! This home boasts hardwood floors in the living areas and carpet in two bedrooms! Enjoy a toasty fire with the flick of a switch in the gas brick surround fireplace in the living room. The gorgeous kitchen includes custom quality cabinetry and backsplash, superior quality Whirlpool stainless appliances (with a gas cooktop), granite countertops and a stunning range hood. After enjoying all the gorgeous classic interior with tall ceilings and eight foot doors, you'll want to enjoy the large, private backyard. The extended back patio has remote controlled ceiling fan, light and screens for all year use. WELCOME HOME!
- Type:
- Townhouse
- Sq.Ft.:
- 1,987
- Status:
- Active
- Beds:
- 3
- Lot size:
- 0.06 Acres
- Year built:
- 2023
- Baths:
- 3.00
- MLS#:
- 20627532
- Subdivision:
- Enclave At Chadwick Farms
ADDITIONAL INFORMATION
CADENCE HOMES HOMESTEAD floor plan. Prime Northlake location near Alliance corridor, off 35W and 114 within fantastic NWISD. Beautiful tree and creek views from your living, dining, and kitchen in this luxury townhome. You know you are entering a special space as you enter the front door and walk through the foyer. Enjoy cooking in this modern kitchen with white perimeter kitchen cabinets, large gray island, and white quartz, stainless steel appliances, and easy to maintain engineered wood-like flooring looks out into the open concept living room and beyond. The spacious covered patio leads to a private fenced backyard with no neighbor behind you! The loft upstairs is a cozy spot to office from home or watch your favorite movie. Easy drive to airport and surrounded by the best restaurants in NTX.
- Type:
- Townhouse
- Sq.Ft.:
- 1,852
- Status:
- Active
- Beds:
- 3
- Lot size:
- 0.06 Acres
- Year built:
- 2023
- Baths:
- 3.00
- MLS#:
- 20627528
- Subdivision:
- Enclave At Chadwick Farms
ADDITIONAL INFORMATION
CADENCE HOMES ESTATE floor plan. LOCATION LOCATION LOCATION - New luxury townhome with fenced backyard in NWISD off 114! Neighborhood has easy access to park and walking trails. Light, bright gourmet kitchen with white 42 inch upper cabinets, white quartz countertops, stainless steel appliances, open concept living, wood-look engineered flooring through living-dining-kitchen, luxurious bathrooms, and high-end finishes chosen throughout. The ownerâs en-suite bathroom has double vanities, an oversized walk-in shower, and separate water closet. Spacious secondary bedrooms. Enjoy the private tree and creek views from the rear windows makes you feel cozy and secluded!
- Type:
- Townhouse
- Sq.Ft.:
- 2,087
- Status:
- Active
- Beds:
- 3
- Lot size:
- 0.07 Acres
- Year built:
- 2020
- Baths:
- 3.00
- MLS#:
- 20620576
- Subdivision:
- Pecan Square Ph 1a
ADDITIONAL INFORMATION
ATTENTION INVESTORS!! SELLER HAS A 12 MONTH LEASE IN PLACE BEGINNING 7-1-24. Beautiful, well-maintained townhome located in the heart of Pecan Square. Within walking distance to all neighborhood amenities, including pools, parks, & walking trails. A community director organizes a variety of gatherings for residents of all ages & stages. The light & bright interior features a gourmet kitchen with abundant storage, rich wood floor-to-ceiling cabinetry, a gas cooktop, and a large island perfect for entertaining. Adjacent to the dining room is a large storage room. The first floor also includes a spacious office w glass French doors, a guest room, & guest bathroom. Upstairs, the primary & secondary bedrooms are accompanied by a laundry room & loft. The primary bedroom features an ensuite bathroom, while the secondary bedroom & loft , game room share another bathroom. HOA includes front & backyard maintenance, structure insurance, internet,& access to all community amenities.
- Type:
- Single Family
- Sq.Ft.:
- 2,734
- Status:
- Active
- Beds:
- 3
- Lot size:
- 1 Acres
- Year built:
- 2019
- Baths:
- 3.00
- MLS#:
- 20608986
- Subdivision:
- Stardust Ranch Ph 2
ADDITIONAL INFORMATION
Open Saturday 1 to 3. Rare Opportunity to purchase a 2019 1 Story Home with POOL on 1 Acre with Popular Northlake Schools in Stardust Ranch. Gorgeous Farmhouse Style Interior with Ranch Style Arch Beams in Living Area and Shiplap Fireplace wall. Abundant Natural Light, Built In Custom Cabinets & Nailed Down Wood Flooring. The Kitchen has a Gas Cooktop, Quartz Counters, Trough Farm Sink & Double Oven. Primary Suite is Spacious with new carpet & a Jaw Dropping Bath including Freestanding Tub, Designer Tile, Large Shower, Separate Furniture Vanities, Framed Mirror & Terrific oversized Closet. 2nd Living is Perfect for Media Seating to Host the Big Games All Year Round. Bedroom 2 & 3 have Tall Ceilings, new carpet & wonderful closets. Even the Laundry Room has Custom Cabinets & Butcher Block Wood Counters. Fenced Yard! Modern Pool, Tanning Ledge & bubblers surrounded by expanded deck & lounge chairs. 3 Car Garage too - 24 ft deep for large vehicles! Or build a workshop, detached garage!
Open House:
Saturday, 6/15 2:00-4:00PM
- Type:
- Single Family
- Sq.Ft.:
- 2,760
- Status:
- Active
- Beds:
- 3
- Lot size:
- 0.14 Acres
- Year built:
- 2019
- Baths:
- 3.00
- MLS#:
- 20626738
- Subdivision:
- Canyon Falls Village W2 Ph
ADDITIONAL INFORMATION
Stunning two-story home in Northlake's Canyon Falls Village neighborhood boasts extraordinary amenities from a clubhouse, fitness center, community pools, lake, trails, and more! Inside, the open, flowing floor plan greets you with French doors that open to an executive study with fabulous built in bookshelves and dual desk. The gourmet kitchen features a vast island with seating for three, a gas stove, ample storage, opens to the dining area, and overlooks the spacious great room with a warm stone fireplace.. The peaceful primary suite has a spa-like bathroom with dual sinks, a walk-in shower, and abundant closet space. A utility room and a half bathroom complete the main floor. Upstairs, a game room is center to two nicely appointed secondary bedrooms, a hall bathroom and spacious media room. Relax on the covered patio with attached Pergola, great for outdoor entertaining. You won't be disappointed with this one!

The data relating to real estate for sale on this web site comes in part from the Broker Reciprocity Program of the NTREIS Multiple Listing Service. Real estate listings held by brokerage firms other than this broker are marked with the Broker Reciprocity logo and detailed information about them includes the name of the listing brokers. ©2024 North Texas Real Estate Information Systems
Northlake Real Estate
The median home value in Northlake, TX is $449,300. This is higher than the county median home value of $290,800. The national median home value is $219,700. The average price of homes sold in Northlake, TX is $449,300. Approximately 26.62% of Northlake homes are owned, compared to 68.51% rented, while 4.88% are vacant. Northlake real estate listings include condos, townhomes, and single family homes for sale. Commercial properties are also available. If you see a property you’re interested in, contact a Northlake real estate agent to arrange a tour today!
Northlake, Texas has a population of 2,288. Northlake is less family-centric than the surrounding county with 35.57% of the households containing married families with children. The county average for households married with children is 41.63%.
The median household income in Northlake, Texas is $68,125. The median household income for the surrounding county is $80,290 compared to the national median of $57,652. The median age of people living in Northlake is 30.2 years.
Northlake Weather
The average high temperature in July is 95.3 degrees, with an average low temperature in January of 32.8 degrees. The average rainfall is approximately 39.1 inches per year, with 0.7 inches of snow per year.
