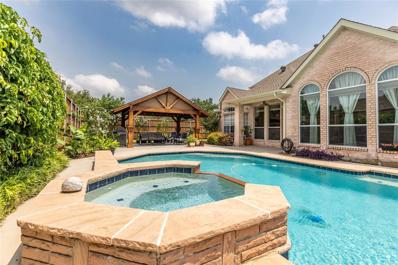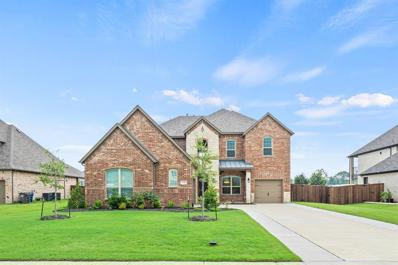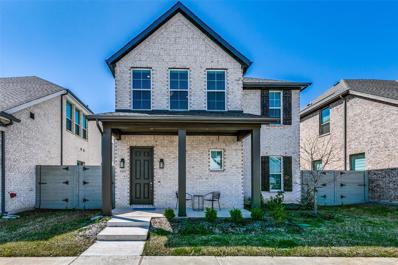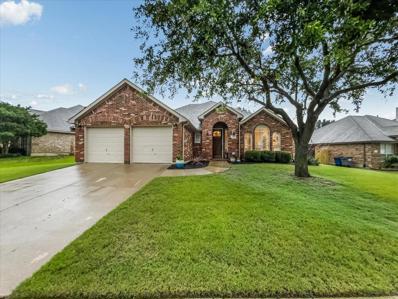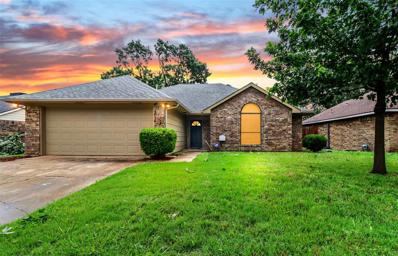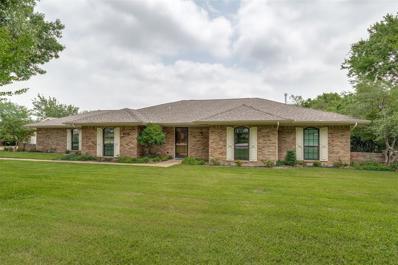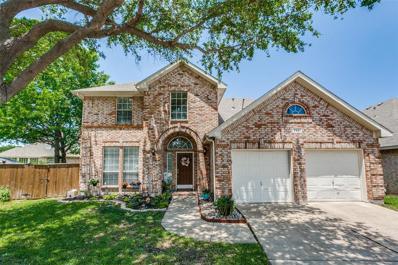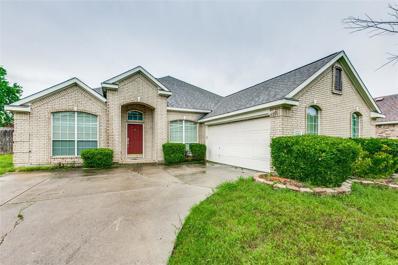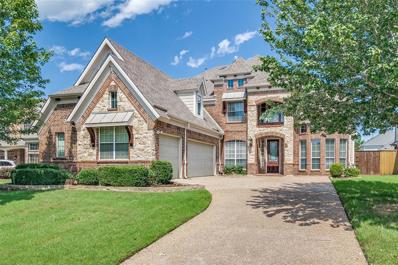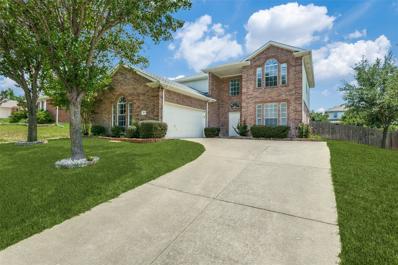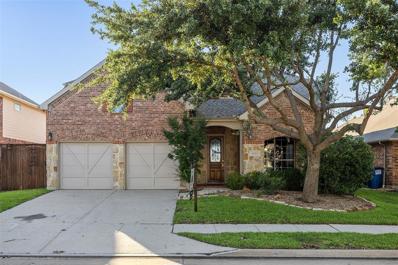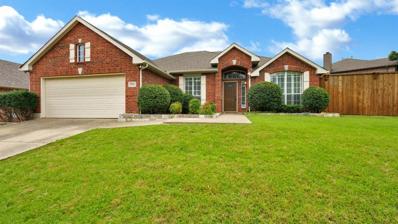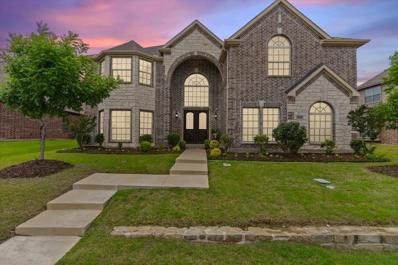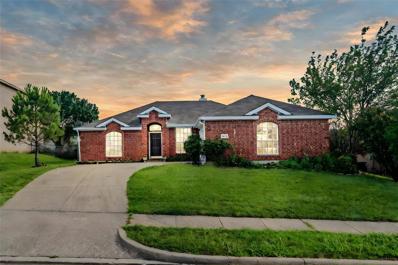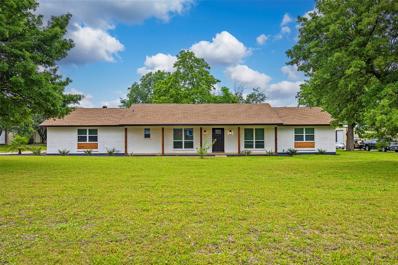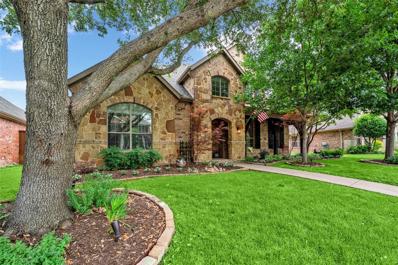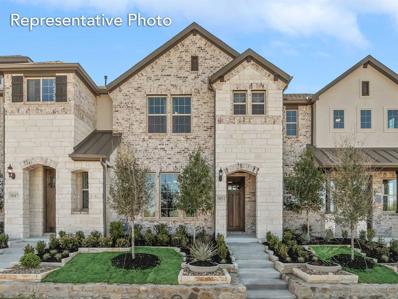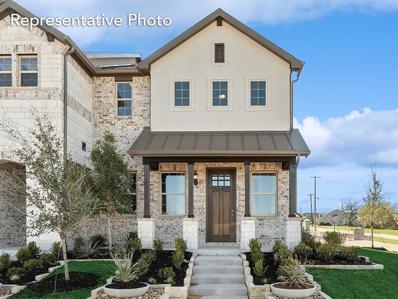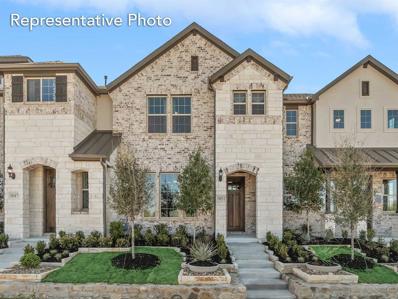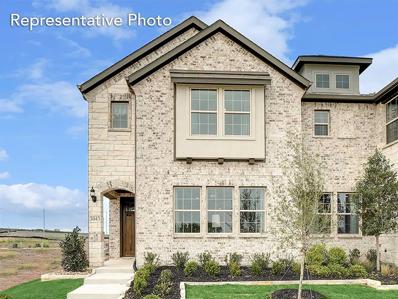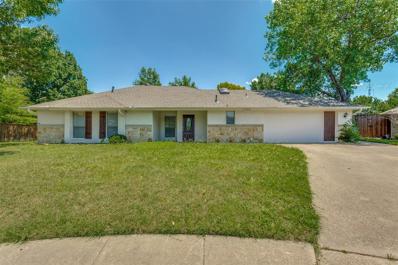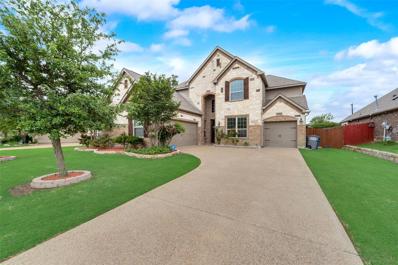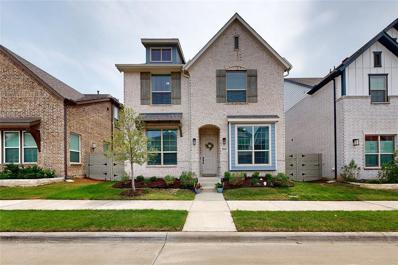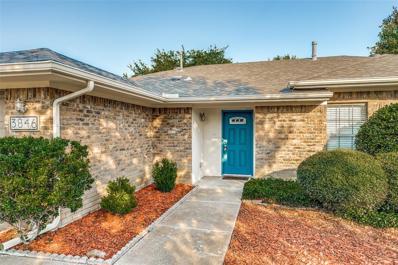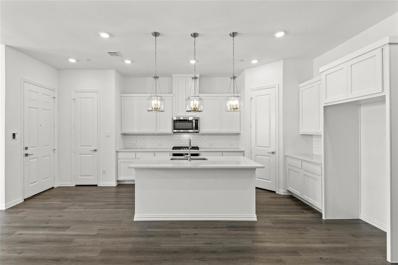Sachse TX Homes for Sale
Open House:
Saturday, 6/8 2:00-4:00PM
- Type:
- Single Family
- Sq.Ft.:
- 3,483
- Status:
- NEW LISTING
- Beds:
- 4
- Lot size:
- 0.25 Acres
- Year built:
- 2001
- Baths:
- 3.00
- MLS#:
- 20634985
- Subdivision:
- Woodbridge Ph 02c
ADDITIONAL INFORMATION
This home is nestled in the sought-after Woodbridge master planned community of Sachse with over 3400sqft of luxurious living space on a spacious corner lot. Step into an open floorplan with vaulted ceilings, custom wood shutters & a warm, inviting atmosphere. The kitchen features Cambria Quartz countertops & island, perfect for family gatherings. Relax in the living room with a custom fireplace or retreat to the custom-built office with elegant built-ins. Primary bedroom with updated bath & a spare bedroom with Murphy bed & desk are downstairs. Two huge bedrooms upstairs with a game room. Enjoy energy efficiency with Low E windows & the comfort of new Trane air & heat systems. Outside, your private oasis awaits with an in-ground gunite pool, spa, waterfall & cool deck. The cedar pavilion is perfect for outdoor entertaining, while the 8ft cedar board-on-board fence ensures privacy. The Woodbridge community amenities include golf, pools, greenbelts, jogging paths, parks & playgrounds.
$750,000
7102 Vicuna Circle Sachse, TX 75048
- Type:
- Single Family
- Sq.Ft.:
- 3,982
- Status:
- NEW LISTING
- Beds:
- 4
- Lot size:
- 0.28 Acres
- Year built:
- 2021
- Baths:
- 5.00
- MLS#:
- 20635538
- Subdivision:
- Sable Hill Estates
ADDITIONAL INFORMATION
Welcome to 7102 Vicuna Circle in newer Sabel Hills Estates. This neighborhood is closer than most others to The Bush Tollway, which can cut your commute by 20-30 minutes! This open & flexible floor plan is flooded with natural light & has space for everyone. All rooms are generously sized - & ALL bedrooms are ensuite with walk in closets! Commercial grade appliances & double oven in the oversized kitchen make entertaining a breeze & features tons of cabinetry, walk in pantry & room for a large table as well as island seating. Gorgeous hand scraped hardwoods through living areas down as well as up the uniquely shaped staircase. Main living features floor to ceiling stone gas fireplace with hearth. The primary bath is huge with split vanities & walk through shower. Spacious game room & media room up along with a split bedroom arrangement including 2 offices or hobby rooms. The covered patio overlooks the extra wide lot. Full sprinkler system & water softener. 3 car split garage.
$479,900
5419 Grand Avenue Sachse, TX 75048
- Type:
- Single Family
- Sq.Ft.:
- 2,051
- Status:
- NEW LISTING
- Beds:
- 3
- Lot size:
- 0.09 Acres
- Year built:
- 2021
- Baths:
- 3.00
- MLS#:
- 20633179
- Subdivision:
- Station Ph 1
ADDITIONAL INFORMATION
Gorgeous Ashton Woods Home within a new mixed-use entertainment district thatâs just minutes from President George Bush Turnpike, US-75 and nestled in the perfect Northeast 20 miles to Dallas in Sachse TX. This timeless signature collection Douglas home plan North facing is built with Acme brick, wood window shutters, covered front porch. Inside, luxury upgraded flooring flows throughout the main floor and into the family-kitchen-dining area. Perfect for entertaining, this open floorplan is also thoughtfully designed with a ceiling fan, an eat-in bar top island with 3 satin nickel pendant lights above, wave crest backsplash ceramic tile, a single bowl undermount sink, pure white 42 inch shaker cabinets, a pull out waste basket, pot and pan drawers, silestone white Quartz solid surface countertops, built-in microwave and oven, energy star Whirlpool gas stainless steel appliances, spot resistant Moen faucet, and a huge walk-in pantry.
- Type:
- Single Family
- Sq.Ft.:
- 2,157
- Status:
- NEW LISTING
- Beds:
- 4
- Lot size:
- 0.21 Acres
- Year built:
- 2000
- Baths:
- 2.00
- MLS#:
- 20631913
- Subdivision:
- Woodbridge Ph 02d
ADDITIONAL INFORMATION
WOW! This is the one! AMAZING home is like brand new. The owner has spent over $250k in upgrades! This four bedroom, two bath home with heated saltwater pool and spa sitting on an oversized lot in the heart of desirable Woodbridge community has it all. The Kitchen remodel includes, quarts countertops, farmhouse sink, soft close cabinets, designer hardware, decorative lighting, TWO island with sinks & garbage disposals, Kitchen-Aid built-in fridge, Kitchen-Aid gas range and Bosch dishwasher. Resort style backyard was designed in 2020 to include Heated Saltwater pool spa combo with waterfalls, fountains, decorative lighting- all controlled by your phone! Stylish covered patio with gutters, built-in umbrella stands in the decking. French drains, privacy fence. Lets not forget the oversized front door, plantation shutter, nest thermostat, ring doorbell, garage storage cabinets, completely remodeled hallbath & masterbath, roof(2022), hotwater heater(2024), recent interior & exterior paint
$320,000
4016 7th Street Sachse, TX 75048
Open House:
Sunday, 6/9 2:00-4:00PM
- Type:
- Single Family
- Sq.Ft.:
- 1,312
- Status:
- NEW LISTING
- Beds:
- 3
- Lot size:
- 0.18 Acres
- Year built:
- 1983
- Baths:
- 2.00
- MLS#:
- 20626549
- Subdivision:
- Salmon Estates
ADDITIONAL INFORMATION
CHARMING 3 BEDROOM HOME WITH MATURE TREES IN A GREAT LOCATION! Nestled in the heart of Sachse, this inviting home boasts fresh paint, recently replaced carpet, vaulted ceilings, blinds & a laundry room that comes fully equipped with a washer & dryer. Cooking is a breeze in the spacious kitchen featuring a fridge, microwave, pantry & ample cabinets for storage. Unwind in the huge family room graced with a cozy brick fireplace & a decorative wood-beamed ceiling, or end your day in the primary suite showcasing a skylight & a large closet. Enjoy the outdoors in your sizable backyard offering a patio & plenty of room to play. Fantastic location in close proximity to Salmon Park, shopping & dining with easy access to President George Bush Turnpike & downtown Dallas!
$650,000
6606 Hilltop Trail Sachse, TX 75048
- Type:
- Single Family
- Sq.Ft.:
- 2,537
- Status:
- NEW LISTING
- Beds:
- 5
- Lot size:
- 1 Acres
- Year built:
- 1979
- Baths:
- 3.00
- MLS#:
- 20631753
- Subdivision:
- Hilltop Meadows
ADDITIONAL INFORMATION
Welcome to 6606 Hilltop Trail, a rare gem on a sprawling 1-acre lot! The first thing you'll notice about Hilltop Trail is its beautifully maintained grounds. Every inch of this property has been cared for with an attention to detail that ensures it remains in pristine condition year-round.This stunning property boasts a recently replastered pool perfect for enjoying those sunny days. The almost 1000 sq ft shop offers endless possibilities for hobbies or storage. Step inside to discover an oversized mother-in-law suite, ideal for guests or multi-generational living. The spacious layout includes a huge living room, perfect for gatherings and relaxation. Oversized master suite offers a seating area overlooking the pool and a nice walk in shower.
Open House:
Sunday, 6/9 12:00-3:00PM
- Type:
- Single Family
- Sq.Ft.:
- 2,633
- Status:
- NEW LISTING
- Beds:
- 4
- Lot size:
- 0.24 Acres
- Year built:
- 1998
- Baths:
- 4.00
- MLS#:
- 20615931
- Subdivision:
- Woodbridge Ph 1
ADDITIONAL INFORMATION
Beautiful 2 story home on a large cul-de-sac lot in desirable Woodbridge Master Planned Community! Wonderful versatile floor plan has 4 bedrooms, plus media-game room or 5 bedrooms; 3.5 baths; formal dining or a great home office-study at entrance; spacious living room with wall of windows; primary bedroom suite with sitting area is downstairs; updated bathroom ensuite with separate large shower, garden tub, dual sinks, walk in closet; & secondary bedrooms upstairs. Gourmet Kitchen features granite countertops, large island, stainless steel appliances, lots of cabinets with hardware and updated lighting. Huge back yard for the gardener or entertainer with green house & patio with nice pergola. Wylie ISD. One of the multiple community pools is a hop-skip-jump from the home for convenience and summer fun for your enjoyment. PGA Golf Course with golf & social memberships available. Nearby trails, parks, elementary school. Convenient to Highway 78, Pres Geo Bush Hwy, restaurants & more!
- Type:
- Single Family
- Sq.Ft.:
- 2,437
- Status:
- NEW LISTING
- Beds:
- 4
- Lot size:
- 0.23 Acres
- Year built:
- 2004
- Baths:
- 2.00
- MLS#:
- 20623036
- Subdivision:
- Quail Hollow Estates Ph I
ADDITIONAL INFORMATION
Take a look at this beautiful home located in the subdivision of Quail Hollow Estates. Nestled conveniently near entertainment and shopping centers, as well as major highways, this residence offers convenience on all levels. This spacious home consists of four generously sized bedrooms and two baths, providing space throughout. Retreat to the master suite, a sanctuary of comfort and style. The en-suite bath exudes spa-like elegance, complete with a soaking tub and a separate shower. Outside, discover a private backyard retreat, ideal for outdoor entertaining!
- Type:
- Single Family
- Sq.Ft.:
- 3,721
- Status:
- NEW LISTING
- Beds:
- 5
- Lot size:
- 0.24 Acres
- Year built:
- 2008
- Baths:
- 4.00
- MLS#:
- 20629347
- Subdivision:
- Spring Meadow Estates
ADDITIONAL INFORMATION
MULTIPLE OFFERS RECEIVED! Highest and best deadline is 10am Tuesday, 6-4-24! Beautiful home in the highly sought-after Spring Meadow Estates in the heart of Sachse built by Grand Homes! Boasts plantation shutters, split formals, light-filled rooms and a floor plan made for entertaining! Enormous chefâs kitchen with granite countertops, large prep island, double oven, gas cooktop, planning station, butler's pantry, and stainless steel appliances. Family Room with soaring ceilings and corner stone fireplace. Large 1st-floor primary retreat with room for sitting area and spa-like ensuite with dual sinks, make-up vanity, jetted tub and walk-in closet. Executive study with French doors could also be 5th bedroom! Second story is complete with game room, media room, and 3 generously sized secondary bedrooms. Backyard oasis with wrap-around deck, sparkling pool & spa PLUS play yard! Best location in Sachse and within Five minutes to FIREWHEEL mall and 417 Acre BECKENRIDGE Park.
$456,000
3611 Valley Drive Sachse, TX 75048
- Type:
- Single Family
- Sq.Ft.:
- 2,762
- Status:
- NEW LISTING
- Beds:
- 4
- Lot size:
- 0.2 Acres
- Year built:
- 2001
- Baths:
- 3.00
- MLS#:
- 20630096
- Subdivision:
- Hudson Crossing Ph 03
ADDITIONAL INFORMATION
Enjoy the unity of classic architecture and modernized interiors that mesh peacefully into entertaining at all levels whether it be informal gatherings, plated dinners, or everyday living with loved ones, this home boasts significant features and size. This charming property features a cozy fireplace and a natural color palette that brings warmth to every room. With flexible living spaces throughout, you can easily customize the layout to suit your needs. This great floorplan includes a kitchen that opens to the living room with a large breakfast bar making a wonderful entertaining space. The Master Suite is downstairs, split from the other bedrooms, and has a large walk-in closet, dual vanities, a soaking tub, and a separate shower. Upstairs has 2 spacious game rooms and three bedrooms.
- Type:
- Single Family
- Sq.Ft.:
- 3,237
- Status:
- Active
- Beds:
- 5
- Lot size:
- 0.16 Acres
- Year built:
- 2003
- Baths:
- 4.00
- MLS#:
- 20584521
- Subdivision:
- Woodbridge Ph 5a
ADDITIONAL INFORMATION
Stunning 5-Bedroom Home with Saltwater Pool, Outdoor Oasis and Movie Theater Room.This 5-bedroom residence offers a perfect blend of elegance, comfort, and entertainment.The sparkling saltwater pool awaits you, surrounded by lush landscaping and an 8-foot privacy fence.An outdoor kitchen completes the setup, making it ideal for hosting summer barbecues and pool parties.As you step inside, the open-concept design invites you in. The formal dining and living areas seamlessly flow together, creating an ideal space for gatherings and celebrations.The family room and kitchen overlook the pool, allowing you to enjoy the view while relaxing indoors.Picture yourself waking up to the serene view of the pool from your sitting area.The ensuite bathroom boasts double vanities, a soaker tub, and a separate custom 2 person walk-in shower. Plus, the walk-in closet is thoughtfully designed with built-in shoe shelving.Movie nights will never be the same! Get ready for cinematic experiences at home.
- Type:
- Single Family
- Sq.Ft.:
- 2,174
- Status:
- Active
- Beds:
- 3
- Lot size:
- 0.25 Acres
- Year built:
- 2000
- Baths:
- 2.00
- MLS#:
- 20605489
- Subdivision:
- Woodbridge Ph 1
ADDITIONAL INFORMATION
Nestled on a desirable corner lot in the highly sought-after Woodbridge neighborhood. Well-maintained 3 bed & 2 bath. This home features an open concept kitchen & living arrangement, perfect for entertaining & a cozy fireplace. The Gourmet kitchen has granite countertops, island,&new gas range, SS appliances. The spacious primary suite provides a relaxing retreat with a garden tub, separate shower & large walk-in closet.2 additional bedrooms providing plenty of space for family & guests. Full-size dining room & Office. Brand New luxury vinyl plank flooring,Brand New soft, plush carpeting & ceramic tile flooring. ALL freshly painted walls & ceilings. The backyard features a patio & plenty of room to put in a pool. Amenities include scenic walking trails, lush green spaces, and is in walking distance to playgrounds, and a community pool.It is in close proximity to top rated schools A must see for those seeking comfort and convenience in Sachse.
- Type:
- Single Family
- Sq.Ft.:
- 4,221
- Status:
- Active
- Beds:
- 5
- Lot size:
- 0.21 Acres
- Year built:
- 2016
- Baths:
- 4.00
- MLS#:
- 20624131
- Subdivision:
- Woodbridge Ph 19
ADDITIONAL INFORMATION
Located in the master-planned community of Woodbridge, this home offers access to community amenities, greenbelts, trails, convenient shopping, & dining. Is near by golf courses and a short distance to the Telecom Corridor & Firewheel Mall. This home is nestled on an elevated premium lot on a cul de sac. It offers 5 bedrooms, 3.5 baths, an office, and a spacious 3-car garage finished with a non-slip speckled epoxy. The kitchen includes a butler's pantry & wine cooler, stone countertops, double ovens, a 5-burner gas cooktop with a pot filler, stainless steel appliances, and a walk-in pantry. The living room is highlighted by a stunning floor-to-ceiling stone fireplace & soaring 20-foot ceilings. The bottom floor hosts the owner's retreat, guest bath and office.The second floor has two full baths & four bedrooms, a media room and entertainment room. The home includes hard wired surround sound speakers throughout. This two-story home is designed for comfort and style.
- Type:
- Single Family
- Sq.Ft.:
- 1,819
- Status:
- Active
- Beds:
- 3
- Lot size:
- 0.24 Acres
- Year built:
- 2000
- Baths:
- 2.00
- MLS#:
- 20621919
- Subdivision:
- Hudson Crossing Ph 03
ADDITIONAL INFORMATION
Newly renovated move in ready 3 bedroom 2 bath located on a beautiful tree lined cul-de-sac with a large yard. Charming brick home with LVP throughout the residence. Serene primary suite with large walk in closet and en-suite with dual sinks. Conveniently located minutes from shopping, dining, entertainment and the PGBT.
- Type:
- Single Family
- Sq.Ft.:
- 1,824
- Status:
- Active
- Beds:
- 3
- Lot size:
- 1.02 Acres
- Year built:
- 1973
- Baths:
- 2.00
- MLS#:
- 20602313
- Subdivision:
- Sachse Ranch Estates
ADDITIONAL INFORMATION
This gorgeous one-story, ranch style home has been remodeled from top to bottom. Front formal dining room can serve as flex space for office, extra living room and more. Open layout between living, breakfast and kitchen area make for easy furniture layout. Kitchen has been updated with brand new cabinetry, the addition of a center island with room for stools, new range and so much more. Primary suite has had a fantastic face lift with new vanity, double sinks and a walk-in shower. Secondary bath has been updated and upgraded as well. New windows throughout! A full acre of land awaits all of your projects and pets on this one - don't miss out!
$675,000
7517 Forest Ridge Sachse, TX 75048
- Type:
- Single Family
- Sq.Ft.:
- 3,628
- Status:
- Active
- Beds:
- 5
- Lot size:
- 0.19 Acres
- Year built:
- 2006
- Baths:
- 4.00
- MLS#:
- 20623685
- Subdivision:
- Woodbridge
ADDITIONAL INFORMATION
Stunning Woodbridge home with a backyard oasis! 5 bedrooms, 4 full baths and a 3 car garage! Primary plus another bedroom on the first floor make this a great layout for any family. Three very large bedrooms with walk in closets upstairs. This home is great for entertaining with a huge game room, media room and the most gorgeous outdoor living space. Chefs' kitchen has extensive cabinets, granite counters, smooth cooktop, stainless appliances, undermount sink and a walk-in pantry. The tandem 3 car garage has cabinets and a work area. The backyard features built in grill, outdoor sink, incredible lighting, covered back patio and a place for dining. This fantastic neighborhood has several community pools, walking trails, a golf course and an 'A' rated elementary school within the neighborhood. The entire school feeder path for this home is a highly rated 'A' by the TEA.
$369,990
6106 Baritone Court Sachse, TX 75048
- Type:
- Townhouse
- Sq.Ft.:
- 1,574
- Status:
- Active
- Beds:
- 3
- Lot size:
- 0.05 Acres
- Year built:
- 2024
- Baths:
- 3.00
- MLS#:
- 20623648
- Subdivision:
- Villas At Aria
ADDITIONAL INFORMATION
This brand-new two-story townhome provides a functional, open layout that you will be excited to show off! The stunning kitchen features a large cooking island, plenty of storage space, stainless steel appliances, a walk-in pantry, and a casual dining area. The spacious great room provides the perfect space to hang out or entertain friends. Upstairs, youâll experience the convenience of having the ownerâs suite with dual vanity sinks, large shower, and a grand walk-in closet. Two additional bedrooms, a full bathroom, and a separate laundry room are all on the same level. The community is designed for convenience, offering beautiful, new 2-story townhome floor plans built with rear-entry garages, for a stylish, garage-free front facade. This new community is located in Garland ISD. Residents will have easy access to employment bases, retail, and entertainment districts, including Firewheel Town Center, CityLine, and The Harbor Rockwall.
$369,990
6028 Baritone Court Sachse, TX 75048
- Type:
- Townhouse
- Sq.Ft.:
- 1,531
- Status:
- Active
- Beds:
- 2
- Lot size:
- 0.06 Acres
- Year built:
- 2024
- Baths:
- 2.00
- MLS#:
- 20623679
- Subdivision:
- Villas At Aria
ADDITIONAL INFORMATION
This brand-new two-story Yellowstone townhome offers 1,531sqft easy and convenient living with the owner's suite tucked away from the main living areas for maximum privacy and boasts a walk-in shower and an expansive closet that delivers ultimate storage space. Open to the kitchen and dining room is the spacious great room which is filled with natural light, providing friends and family a bright space to gather. The first floor features an additional bedroom with a full bath - makes an ideal guest suite, while a tech space serves as the perfect home office. Enjoy direct access to the two-car garage! The community is designed for convenience, offering beautiful, new 2-story townhome floor plans built with rear-entry garages, for a stylish, garage-free front facade. This new community in Garland ISD. Residents will have easy access to employment bases, retail, and entertainment districts, including Firewheel Town Center, CityLine, and The Harbor Rockwall.
$369,990
6213 Baritone Court Sachse, TX 75048
- Type:
- Townhouse
- Sq.Ft.:
- 1,574
- Status:
- Active
- Beds:
- 3
- Lot size:
- 0.05 Acres
- Year built:
- 2024
- Baths:
- 3.00
- MLS#:
- 20623653
- Subdivision:
- Villas At Aria
ADDITIONAL INFORMATION
This brand-new two-story townhome provides a functional, open layout that you will be excited to show off! The stunning kitchen features a large cooking island, plenty of storage space, stainless steel appliances, a walk-in pantry, and a casual dining area. The spacious great room provides the perfect space to hang out or entertain friends. Upstairs, youâll experience the convenience of having the ownerâs suite with dual vanity sinks, large shower, and a grand walk-in closet. Two additional bedrooms, a full bathroom, and a separate laundry room are all on the same level. The community is designed for convenience, offering beautiful, new 2-story townhome floor plans built with rear-entry garages, for a stylish, garage-free front facade. This new community is located in Garland ISD. Residents will have easy access to employment bases, retail, and entertainment districts, including Firewheel Town Center, CityLine, and The Harbor Rockwall.
$404,990
6109 Baritone Court Sachse, TX 75048
- Type:
- Townhouse
- Sq.Ft.:
- 1,872
- Status:
- Active
- Beds:
- 3
- Lot size:
- 0.07 Acres
- Year built:
- 2024
- Baths:
- 3.00
- MLS#:
- 20623638
- Subdivision:
- Villas At Aria
ADDITIONAL INFORMATION
Welcome to your dream home! This magnificent two-story Pinnacle townhome offers a spacious living area of 1,872 sq ft and is designed to inspire and delight you at every turn. With a great room, kitchen, and large walk-in pantry on the first floor, and the owner's suite, two additional bedrooms, and utility room on the second floor, this home is the perfect retreat for those seeking comfort and convenience. The owner's suite, with its roomy walk-in closet and stunning en-suite, is a true sanctuary that will leave you feeling refreshed and rejuvenated. Get ready to experience the ultimate in luxurious living in this exceptional home! Don't miss out on this incredible opportunity to call this stunning townhome your own!The community is designed for convenience, offering beautiful, new 2-story townhome floor plans built with rear-entry garages, for a stylish, garage-free front facade. This new community in Garland ISD.
- Type:
- Single Family
- Sq.Ft.:
- 1,855
- Status:
- Active
- Beds:
- 4
- Lot size:
- 0.26 Acres
- Year built:
- 1983
- Baths:
- 2.00
- MLS#:
- 20622256
- Subdivision:
- Sachse West Estates
ADDITIONAL INFORMATION
This charming home features 4 bedrooms and 2 bathrooms, offering over 1,815 square feet of living space. The interior has been recently updated with neutral gray paint and luxurious vinyl plank flooring. The kitchen, which flows effortlessly into the spacious living room, boasts vaulted ceilings and a stunning floor-to-ceiling stone fireplace, perfect for entertaining. The home sits on a large lot in a mature neighborhood with beautiful, large trees. Nestled in a peaceful cul-de-sac, this home provides easy access to PGB, highly regarded Wylie ISD schools, and numerous nearby restaurants and retail shops.
$673,990
5109 Eureka Lane Sachse, TX 75048
- Type:
- Single Family
- Sq.Ft.:
- 3,435
- Status:
- Active
- Beds:
- 4
- Lot size:
- 0.23 Acres
- Year built:
- 2014
- Baths:
- 5.00
- MLS#:
- 20620145
- Subdivision:
- Richfield Estates
ADDITIONAL INFORMATION
This cozy abode boasts a delightful blend of modern amenities and traditional charm. On first floor, you'll have Primary bedroom with primary bath, Office, formal dining, living room, half bath, and mother in law suite. Second floor has 2 bedroom rooms with Jack and Jill and half bath for game room and theater room. This home offers ample living space perfect for families or those who love to entertain. The space is perfect for unwinding after a long day or gathering with friends and family. The kitchen is a chef's dream, equipped with upgraded appliances, a spacious breakfast bar, and large breakfast nook. The bedrooms are generously sized, providing plenty of room for relaxation and privacy. Before walking to the backyard, its enclosed patio, with vent hood connection to the exterior. The seller has designed this one to use as outdoor kitchen setup. Backyard has oversized covered patio, storage shed and extra concrete pad for basketball or other outdoor activities. Original Owner.
$549,000
5503 Depot Drive Sachse, TX 75048
- Type:
- Single Family
- Sq.Ft.:
- 2,527
- Status:
- Active
- Beds:
- 4
- Lot size:
- 0.09 Acres
- Year built:
- 2021
- Baths:
- 3.00
- MLS#:
- 20618130
- Subdivision:
- The Station
ADDITIONAL INFORMATION
Gorgeous two-story home with 4 bedrooms plus office and 2 living areas. The neighborhood park spans almost two acres and features an open lawn, a one-of-a-kind natural wood playground, cornhole, ping-pong, picnic area and an open-air pavilion for a relaxing afternoon. The close proximity to the PGBT makes commuting a breeze plus this great location is just minutes from Firewheel Town Center, Firewheel Golf Park and 25 minutes to downtown Dallas. All three neighborhood schools are less than a 15-minute walk. The open floorplan kitchen features a gas range, electric oven, granite counters and a walk-in pantry. You will love the low maintenance yard and covered patio off the back of the home. The office at the front of the home could also be used as a formal dining room. The primary suite offers a large bathroom with glass enclosed shower, walk-in closet and a covered balcony overlooking the back yard. Come see why this community is an exceptional place to live.
$319,500
3846 7th Street Sachse, TX 75048
- Type:
- Single Family
- Sq.Ft.:
- 1,251
- Status:
- Active
- Beds:
- 3
- Lot size:
- 0.25 Acres
- Year built:
- 1984
- Baths:
- 2.00
- MLS#:
- 20607519
- Subdivision:
- Salmon Estates
ADDITIONAL INFORMATION
MOVE IN READY ON OVERSIZED LOT. Very Attractive 1 Story home with Gorgeous Drive Up Appeal! UPDATES GALORE! NO CARPET! Vinyl Plank Flooring, Updated Bathrooms & Kitchen. Over Sized Backyard with Wood Fence & Mature Trees. Bright and Airy Eat in Kitchen & Dining Area with Large Windows. No Popcorn ceilings! Hard flooring throughout make cleaning a breeze! Master features Tray Ceiling, New Modern Shower & Vanity. Only minutes from Firewheel Mall and George Bush Freeway!
$409,000
6426 Baritone Court Sachse, TX 75048
- Type:
- Townhouse
- Sq.Ft.:
- 1,950
- Status:
- Active
- Beds:
- 3
- Lot size:
- 0.05 Acres
- Year built:
- 2024
- Baths:
- 3.00
- MLS#:
- 20619329
- Subdivision:
- Aria Estates Townhomes
ADDITIONAL INFORMATION
MLS# 20619329 - Built by Ashton Woods Homes - August completion! ~ Luxury new townhome in Sachse TX minutes from PGBT 161, US-75, DNT, 25 minutes to Dallas, and 22 miles to Legacy West. ACME brick and stone townhome is the Brown floorplan design featuring the Timeless collection, 8ft doors with 10ft ceilings first floor and a covered front porch. Seamlessly entertain in the kitchen complete with 42 inch white cabinets with hardware, Silestone countertops, Energy Star GE stainless appliances, Built-in oven, gas cooktop, microwave, dishwasher, pendant lighting, a walk-in pantry, eat-in bar top island, trash drawer, decorative backsplash, & single bowl undermount stainless sink. The primary bath features dual sink vanity with Moen plumbing fixtures, ceramic tile shower with glass enclosure, linen closet, & walk-in closet. Large Utility Room. 2-car garage with Storage space.

The data relating to real estate for sale on this web site comes in part from the Broker Reciprocity Program of the NTREIS Multiple Listing Service. Real estate listings held by brokerage firms other than this broker are marked with the Broker Reciprocity logo and detailed information about them includes the name of the listing brokers. ©2024 North Texas Real Estate Information Systems
Sachse Real Estate
The median home value in Sachse, TX is $279,800. This is higher than the county median home value of $208,600. The national median home value is $219,700. The average price of homes sold in Sachse, TX is $279,800. Approximately 84.62% of Sachse homes are owned, compared to 12.4% rented, while 2.98% are vacant. Sachse real estate listings include condos, townhomes, and single family homes for sale. Commercial properties are also available. If you see a property you’re interested in, contact a Sachse real estate agent to arrange a tour today!
Sachse, Texas 75048 has a population of 24,303. Sachse 75048 is more family-centric than the surrounding county with 47.5% of the households containing married families with children. The county average for households married with children is 33.34%.
The median household income in Sachse, Texas 75048 is $97,759. The median household income for the surrounding county is $53,626 compared to the national median of $57,652. The median age of people living in Sachse 75048 is 37.2 years.
Sachse Weather
The average high temperature in July is 94.3 degrees, with an average low temperature in January of 34.2 degrees. The average rainfall is approximately 40.5 inches per year, with 0.5 inches of snow per year.
