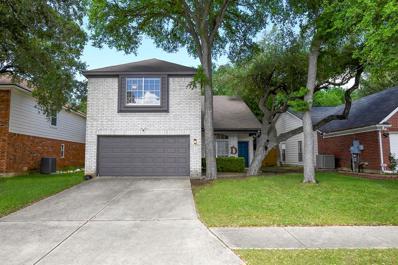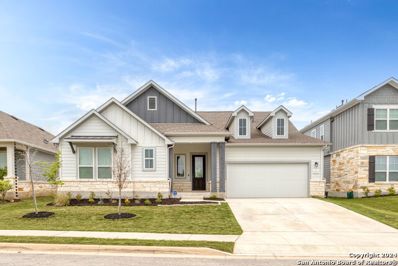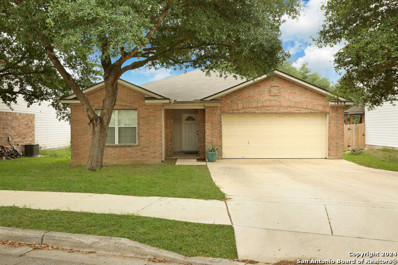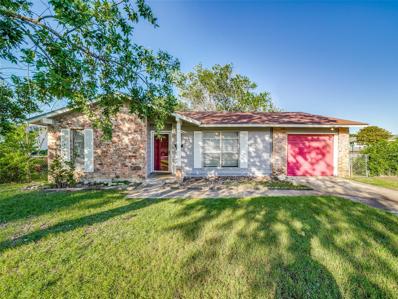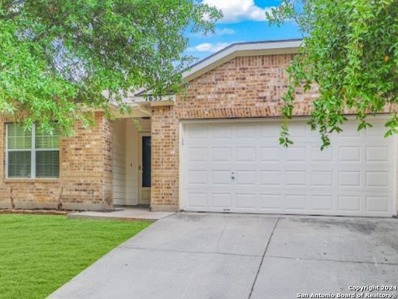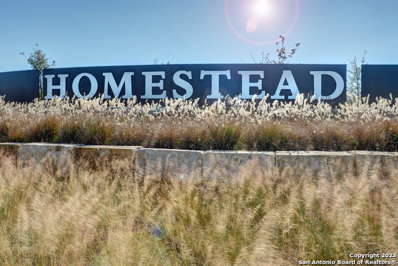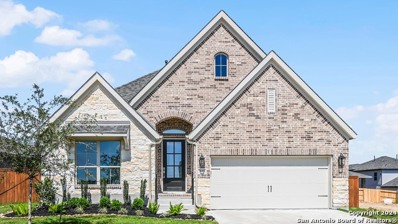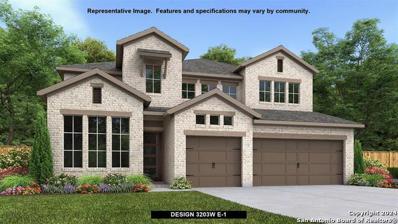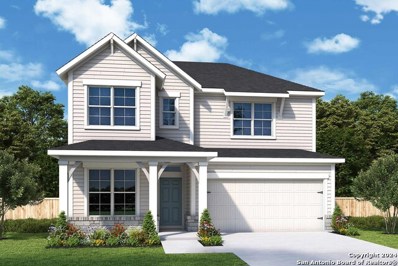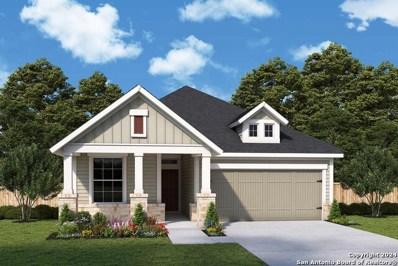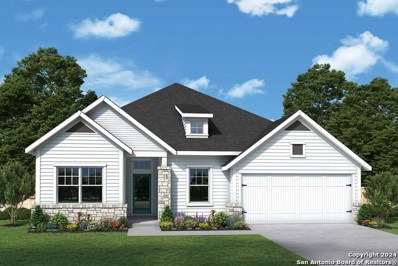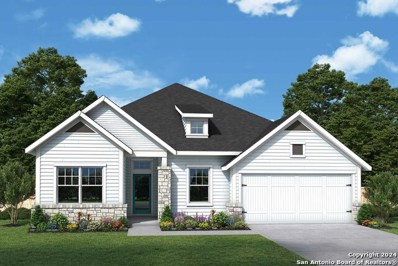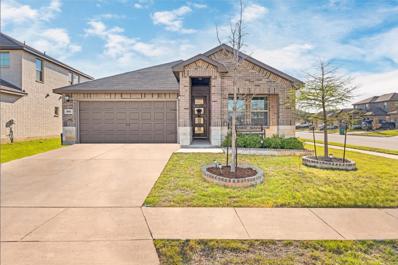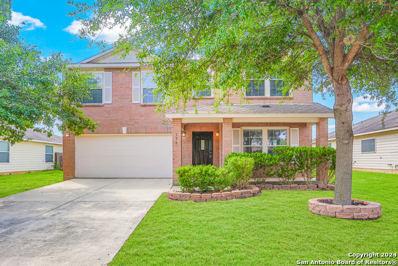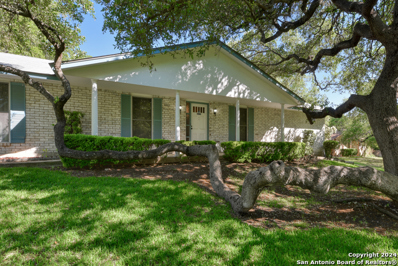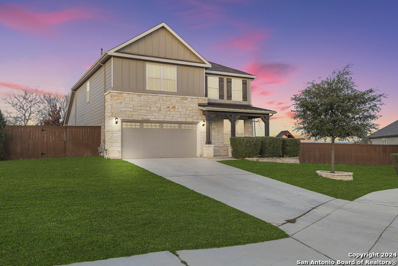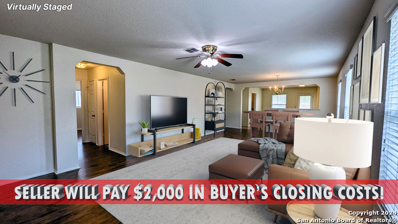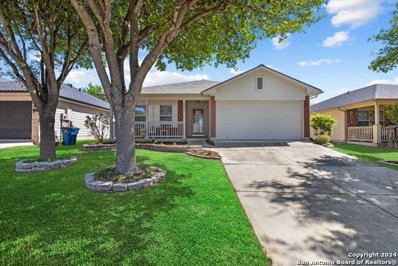Schertz TX Homes for Sale
$299,950
2527 Grove Park Schertz, TX 78154
- Type:
- Single Family
- Sq.Ft.:
- 2,324
- Status:
- Active
- Beds:
- 4
- Lot size:
- 0.15 Acres
- Year built:
- 1996
- Baths:
- 2.10
- MLS#:
- 71155827
- Subdivision:
- Woodland Oaks # 6a
ADDITIONAL INFORMATION
Charming neighborhood & home with lots of upgrades. No carpet downstairs with tile & wood laminate flooring. High ceilings. Kitchen cabinets painted recently with breakfast bar & island. Walk-in pantry & granite countertops. Stove, microwave & dishwasher are one year old. One year old refrigerator negotiable. Two closets in master bedroom with high ceiling. Surround tile in the bathtub/shower with double sink. Newer roof (2018) & HVAC (2017). Plumbed for water softener. Five minutes to the freeway & HEB (shopping center). Nettled in a wooded lot with plenty of shade & large wooden deck. Shed & fire pit in back. Seller offering $3500 for carpet and/or paint.
$435,000
11506 HANSONS FRST Schertz, TX 78154
- Type:
- Single Family
- Sq.Ft.:
- 2,613
- Status:
- Active
- Beds:
- 4
- Lot size:
- 0.17 Acres
- Year built:
- 2017
- Baths:
- 4.00
- MLS#:
- 1766189
- Subdivision:
- WILLOW GROVE SUB (SC)
ADDITIONAL INFORMATION
Welcome to this GORGEOUS executive style home! Be greeted by the spectacular 200-year-old Live Oak tree that provides much needed shade in the Texas heat and park your vehicle on the EXTRA-LONG driveway that can accommodate up to 4 vehicles or even your RV! With room for 2 vehicles in the garage, you have parking for 6! You can plug your RV into the 30 Amp circuit conveniently located in the garage while readying for your next adventure. The warmth and appeal of this home, coupled with its location at the back of the subdivision, and 20 FEET spacing on the left & right of your neighbors, offers ultimate privacy and comfort! This home boasts 4 generous-sized bedrooms and closet space, with the Primary bedroom and spacious walk-in closet conveniently located on the 1st floor. Two full bathrooms, three bedrooms and a game room upstairs for the rest of the family to enjoy, with a balcony that overlooks the front yard, perfect for that morning coffee or evening cocktail. The well-designed kitchen has 46-inch cabinets, and expansive granite countertops with room for seating. The backyard has a thoughtfully built composite deck to accommodate your grills and smokers, and is shaded by a lovely Live Oak tree. The homes aspect is north south, and a neighboring tree blocks the western sun in the afternoon, helping to keep the home cooler in the summer months. Multiple upgrades in the home, including Ring Doorbell, Ring Driveway camera and Ring Balcony Camera, Nest Thermostats, tankless hot water heater, water softener, 10 x 12 upgraded Tuff shed, and extra wide gutters with leaf gutter guards. The current owners have maintained this home beautifully and is MOVE-IN ready. Great proximity to schools (Corbett Middle School and Rose Garden Elementary) and Randolph AFB, as well as all the best shopping and restaurants in Schertz, Cibolo and Live Oak!
- Type:
- Single Family
- Sq.Ft.:
- 2,734
- Status:
- Active
- Beds:
- 4
- Lot size:
- 0.17 Acres
- Year built:
- 2021
- Baths:
- 3.00
- MLS#:
- 1765791
- Subdivision:
- The Crossvine
ADDITIONAL INFORMATION
Welcome to this beautiful *Move-in ready* 4-bedroom 3 full bath home! Located in the desirable and exceptionally planned Crossvine neighborhood, this charming property offers plenty of room for a growing family. The open floorplan features a bright and open living area, perfect for entertaining guests. The well-appointed kitchen boasts modern appliances and ample counter space for all your cooking needs. 3 generously sized bedrooms, providing plenty of space for everyone. The large master suite includes a walk-in closet and an en-suite bathroom . Outside, the backyard is an oasis with a large patio overlooking a community butterfly park, which is ideal for outdoor gatherings and relaxation. This home is conveniently located near schools, a pond and several parks making it the perfect place to call home. Don't miss out on this wonderful opportunity!"
$265,000
1608 MOUNTAIN BRK Schertz, TX 78154
- Type:
- Single Family
- Sq.Ft.:
- 1,675
- Status:
- Active
- Beds:
- 3
- Lot size:
- 0.13 Acres
- Year built:
- 2004
- Baths:
- 2.00
- MLS#:
- 1765752
- Subdivision:
- WYNNBROOK
ADDITIONAL INFORMATION
This charming 1-story home in Schertz, TX, boasts a cozy and welcoming atmosphere with an open floor plan, modern amenities, located on a cul-de-sac. Home is just a short drive away from the vibrant city of San Antonio, offering access to attractions such as the historic Alamo, the bustling River Walk, and the exhilarating Six Flags Fiesta Texas. Nature lovers will appreciate the proximity to Natural Bridge Caverns for underground adventures and the Natural Bridge Wildlife Ranch for a unique safari experience and minutes away from Randolph Air Force Base. Schertz provides a perfect blend of tranquility and convenience, making it an ideal place for those seeking a peaceful home life with easy access to entertainment and outdoor activities.
$199,000
1321 Oak St Schertz, TX 78154
- Type:
- Single Family
- Sq.Ft.:
- 1,021
- Status:
- Active
- Beds:
- 3
- Lot size:
- 0.2 Acres
- Year built:
- 1973
- Baths:
- 2.00
- MLS#:
- 7200705
- Subdivision:
- Parkland Village #1
ADDITIONAL INFORMATION
Welcome to your new Schertz home nestled on a corner lot. Enjoy the spacious backyard featuring a covered patio, mature trees, and a shed. The kitchen boasts essential appliances including a range, microwave, dishwasher, and refrigerator. A short distance to Pickrell Park, offering recreational activities such as a playground, swimming pool, picnic areas, basketball courts, baseball fields, and restrooms. Conveniently located to amenities such as the city library, grocery store, and YMCA.
$279,000
1633 Cloudy Brook Schertz, TX 78154
- Type:
- Single Family
- Sq.Ft.:
- 2,189
- Status:
- Active
- Beds:
- 4
- Lot size:
- 0.14 Acres
- Year built:
- 2004
- Baths:
- 2.00
- MLS#:
- 1765595
- Subdivision:
- Wynnbrook
ADDITIONAL INFORMATION
Great single story home located underneath the shade of the mature trees in a quiet, established neighborhood. This home is cozy, well maintained and MOVE IN READY and has been updated with fresh paint and flooring. Boasting a spacious formal living and dining room combo, a cozy living area with a warm fireplace, a spacious backyard ready new memories! This cozy home offers tons of natural lighting and is only minutes away from the Elementary, Intermediate, Middle, and High Schools. Don't let this home slip by
$624,900
3200 Crosby Creek Schertz, TX 78108
- Type:
- Single Family
- Sq.Ft.:
- 2,504
- Status:
- Active
- Beds:
- 4
- Lot size:
- 0.25 Acres
- Year built:
- 2023
- Baths:
- 3.00
- MLS#:
- 1765187
- Subdivision:
- Homestead
ADDITIONAL INFORMATION
Home office with French doors set at entry with 12-foot ceiling. Extended entry leads to open kitchen, dining area and family room. Kitchen features corner walk-in pantry, generous counter space, 5-burner gas cooktop and island with built-in seating space. Dining area flows into family room with wall of windows. Primary suite includes double-door entry to primary bath with dual vanities, garden tub, separate glass-enclosed shower and two large walk-in closets. A guest suite with private bath adds to this spacious one-story home. Covered backyard patio. Mud room off two-car garage.
$624,900
3153 Bee Hill Schertz, TX 78108
- Type:
- Single Family
- Sq.Ft.:
- 2,420
- Status:
- Active
- Beds:
- 4
- Lot size:
- 0.19 Acres
- Year built:
- 2024
- Baths:
- 3.00
- MLS#:
- 1765176
- Subdivision:
- Homestead
ADDITIONAL INFORMATION
Home office with French doors off extended entry with 12-foot ceiling. Spacious family room with a wood mantel fireplace and wall of windows opens to kitchen and dining area. Kitchen offers large walk-in pantry, 5-burner gas cooktop and generous island with built-in seating space. Private primary suite includes bedroom with wall of windows. Dual vanities, corner garden tub, separate glass-enclosed shower and large walk-in closet in primary bath. Secondary bedrooms plus a guest suite with full bath complete this open one-story design. Abundant closet space throughout. Covered backyard patio. Mud room off three-car garage.
$674,900
3236 Crosby Creek Schertz, TX 78108
- Type:
- Single Family
- Sq.Ft.:
- 3,203
- Status:
- Active
- Beds:
- 4
- Lot size:
- 0.18 Acres
- Year built:
- 2024
- Baths:
- 4.00
- MLS#:
- 1765159
- Subdivision:
- Homestead
ADDITIONAL INFORMATION
Welcoming front porch. Home office with French doors at entry. Spacious family room with a wall of windows. Open kitchen offers a corner pantry, 5-burner gas cooktop and an island with built-in seating space. Dining area with gorgeous view of the backyard. Secluded primary suite with a wall of windows. Primary bath offers dual vanities, garden tub, separate glass enclosed shower and two walk-in closets. Guest suite on first floor with a walk-in closet. Second floor boasts a game room, media room with French door entry, linen closet, full bathroom with dual sinks and secondary bedrooms with walk-in closets. Extended covered backyard patio. Utility room and mud room just off the three-car garage.
$499,990
12145 Vine Blossom Schertz, TX None0
- Type:
- Single Family
- Sq.Ft.:
- n/a
- Status:
- Active
- Beds:
- 4
- Lot size:
- 0.12 Acres
- Year built:
- 2024
- Baths:
- 4.00
- MLS#:
- 1764819
- Subdivision:
- The Crossvine
ADDITIONAL INFORMATION
Welcome to this stunning new home! This spacious 2-story residence spans 2800 square feet, offering a luxurious and comfortable living experience. With 4 bedrooms and 3.5 baths, there's plenty of room for the whole family. As you enter, you're greeted by a charming foyer that leads into the heart of the home. The open-concept living area features a modern kitchen with high-end appliances, a large island, and a cozy dining room. The first floor also boasts a stylish study with elegant French doors, perfect for a home office or library. Additionally, there's a convenient backpack rack near the entryway, keeping your home organized and clutter-free. Upstairs, you'll find a spacious retreat, ideal for relaxing or entertaining guests. The bedrooms are well-appointed and offer ample closet space, while the bathrooms are beautifully designed with high-end finishes. Outside, the home features a lovely backyard with space for outdoor dining and recreation. With its thoughtful design and upscale amenities, this home offers the perfect blend of comfort and luxury for modern living.
$474,990
12125 Vine Blossom Schertz, TX None0
- Type:
- Single Family
- Sq.Ft.:
- n/a
- Status:
- Active
- Beds:
- 4
- Lot size:
- 0.12 Acres
- Year built:
- 2024
- Baths:
- 3.00
- MLS#:
- 1764824
- Subdivision:
- The Crossvine
ADDITIONAL INFORMATION
Welcome home to this stunning Calaveras floorplan, offering 1927 square feet of luxurious living space all on one level. With 4 bedrooms and 3 baths, this home is perfect for families or those who love to entertain. The spacious living area features a cozy fireplace, perfect for relaxing evenings. Step outside to enjoy the front porch, ideal for morning coffee, and the extended covered back porch overlooking the serene greenbelt. The extended owner's retreat provides a peaceful sanctuary to unwind after a long day. This home combines comfort, style, and natural beauty, creating the perfect retreat to call your own.
$445,000
10309 LUNEVILLE LN Schertz, TX 78154
- Type:
- Single Family
- Sq.Ft.:
- 2,713
- Status:
- Active
- Beds:
- 5
- Lot size:
- 0.14 Acres
- Year built:
- 2020
- Baths:
- 4.00
- MLS#:
- 1764785
- Subdivision:
- RHINE VALLEY
ADDITIONAL INFORMATION
Assumable Interest Rate (2.625) for veterans. SELLER WILL CONTRIBUTE UP TO $10,000 for buyer to use towards closing cost, rate buy down or reduce the price!! Stunning 2 story home nestled in the sought-after Rhine Valley with an open floor plan, just 3.5 years old! Large bedrooms, and oversized loft upstairs. This 5 bedroom home with a study offers soaring ceilings, 3.5 bathrooms, ceiling fans, stainless appliance, and water softener. The primary suite is downstairs with all other bedrooms upstairs, with plenty of space and walk in closets. The large master suite features an oversized shower, double vanity and walk-in closets. The spacious loft is great for watching movies, wired for sound system for entertainment. As you walk outside you can enjoy your coffee on the front deck or entertain on the back covered patio for bbq with family and friends. Available for a quick move-in. Located near Randolph Air Force Base, I10, major highways and Shopping Centers.
$561,284
8234 Chalk Trace Schertz, TX None0
- Type:
- Single Family
- Sq.Ft.:
- n/a
- Status:
- Active
- Beds:
- 4
- Lot size:
- 0.15 Acres
- Year built:
- 2024
- Baths:
- 3.00
- MLS#:
- 1764803
- Subdivision:
- The Crossvine
ADDITIONAL INFORMATION
Welcome to your dream retreat! This exquisite home showcases the Paddington floorplan. Offering 2585 sf of luxury living, four bedrooms, 3 baths and an extended primary bedroom, relaxation is paramount. Work or study in the tranquility with the elegant study boasting double french doors for privacy. Step outside to the extended covered patio and relish the outdoor living against the serene backdrop of a greenbelt. Enjoy the convenience of a backpack rack, ensuring tidy entryways, with a spacious 3 car
$571,820
12109 Vine Blossom Schertz, TX
- Type:
- Single Family
- Sq.Ft.:
- n/a
- Status:
- Active
- Beds:
- 4
- Lot size:
- 0.15 Acres
- Year built:
- 2024
- Baths:
- 3.00
- MLS#:
- 1764800
- Subdivision:
- The Crossvine
ADDITIONAL INFORMATION
Welcome to your dream retreat! This exquisite home showcases the Paddington floorplan. Offering 2585 sf of luxury living, four bedrooms, 3 baths and an extended primary bedroom, relaxation is paramount. Work or study in the tranquility with the elegant study boasting double french doors for privacy. Step outside to the extended covered patio and relish the outdoor living against the serene backdrop of a greenbelt. Enjoy the convenience of a backpack rack, ensuring tidy entryways, with a spacious 3 car garage and situated on a corner homesite. This home epitomizes comfort, style and convenience in every detail.
$375,000
3001 Sonoma Blvd Schertz, TX 78154
- Type:
- Single Family
- Sq.Ft.:
- 2,065
- Status:
- Active
- Beds:
- 4
- Lot size:
- 0.16 Acres
- Year built:
- 2021
- Baths:
- 7.00
- MLS#:
- 4216317
- Subdivision:
- Orchard Park Sub Un 1
ADDITIONAL INFORMATION
Discover the exceptional value in this spacious, one-story residence, boasting an impressive layout with four bedrooms and three full bathrooms. Enhanced by numerous upgrades such as luxury vinyl flooring throughout most of the space, including the primary suite. The thoughtfully designed floor plan maximizes both comfort and functionality, making it an ideal setting for both everyday living and indoor and outdoor entertaining. A standout feature of this property is the significant investment made in solar panels. This eco-friendly addition offers substantial financial savings, with utility bills as low as $26 per month. Conveniently located in a quiet neighborhood but only minutes away from retail shopping locations. This home is a testament to modern living, where luxury, space, and efficiency converge to offer an unparalleled living experience.
$294,900
136 RUSTIC ACRES Schertz, TX 78154
- Type:
- Single Family
- Sq.Ft.:
- 2,392
- Status:
- Active
- Beds:
- 3
- Lot size:
- 0.17 Acres
- Year built:
- 2008
- Baths:
- 3.00
- MLS#:
- 1764497
- Subdivision:
- TRAILS @ KENSINGTON RANCH
ADDITIONAL INFORMATION
Beautiful 3 bedroom, 2 1/2 bath home in Trails at Kensington Ranch! You are greeted by the large, covered front porch that makes for the perfect spot to relax and enjoy a cup of coffee or glass of wine. Upon entering the home is one of two living areas that could be either a formal living room or dining room. The expanisve open concept family room flows with the dining room and gourmet kitchen. The kitchen with stainless steel appliances and granite countertops provides convenient access to the laundry room with built-ins. Arriving on the second floor you have the gameroom/flex room that awaits the new homeowner's personal touch. The stunning primary bedroom offers an abundance of natural light from large windows and soaring tray ceiling. The primary en-suite has double vanities, large soaking tub and massive walk-in closet with built-ins. The upper level also hosts the generous secondary bedrooms and full hallway-bath with double sinks. The covered porch in the sprawling, fully fenced backyard makes for great entertaining and family activities. This home also features a storage shed, first floor half-bath and 2 car garage. Don't miss this one!
$497,990
12236 Latticework Schertz, TX None0
- Type:
- Single Family
- Sq.Ft.:
- 2,540
- Status:
- Active
- Beds:
- 4
- Lot size:
- 0.14 Acres
- Year built:
- 2024
- Baths:
- 4.00
- MLS#:
- 1764346
- Subdivision:
- The Crossvine
ADDITIONAL INFORMATION
** Summer Completion ** Immerse yourself in a world of luxury in this upcoming Scott Felder home. Be captivated by the impeccable craftsmanship, elegant design, and modern finishes that define this extraordinary residence. Step inside and be greeted by a spacious and well-designed open floor plan that seamlessly combines the living, dining, and kitchen areas. The gourmet kitchen will impress even the most discerning chefs, featuring high-end appliances, stylish countertops, and a center island that doubles as a gathering place for
$469,500
1113 ANTLER DR Schertz, TX 78154
- Type:
- Single Family
- Sq.Ft.:
- 2,385
- Status:
- Active
- Beds:
- 4
- Lot size:
- 0.64 Acres
- Year built:
- 1972
- Baths:
- 3.00
- MLS#:
- 1764244
- Subdivision:
- DEER HAVEN
ADDITIONAL INFORMATION
Want country living in the city, Deer Haven is it. This 4-bedroom, 3 bath home sits on .64 acres lot with mature trees. Large family room with fireplace. Two master bedrooms. Beautiful backyard with swimming pool. Large, covered patio. Oversize two car garage. Schertz Cibolo Universal City ISD. EZ access to IH 35 to San Antonio and New Braunfels. Close to RAFB.
$449,000
10355 Obernai Path Schertz, TX 78154
- Type:
- Single Family
- Sq.Ft.:
- 2,790
- Status:
- Active
- Beds:
- 5
- Lot size:
- 0.19 Acres
- Year built:
- 2016
- Baths:
- 4.00
- MLS#:
- 1764168
- Subdivision:
- Rhine Valley
ADDITIONAL INFORMATION
Welcome to this spacious and inviting 5-bedroom, 3.5-bathroom home nestled in the desirable neighborhood of Rhine Valley in Schertz, TX. As you step inside, you'll be greeted by tall ceilings and an open floor plan that bathes the interior in natural light. The home features a stylish blend of ceramic tile flooring and plush carpeting, with elegant arches adding a touch of architectural charm throughout. The generously sized dining room provides the perfect setting for family gatherings and entertaining guests. In the kitchen, granite countertops and stainless steel appliances offer both style and functionality, while a breakfast bar with bar seating provides additional space for casual dining. The primary bedroom is a true retreat, boasting ample natural light and a curved wall that adds to its architectural beauty. The en-suite primary bathroom is equally impressive, with dual sinks, a walk-in shower, a separate garden tub, and a spacious walk-in closet. Upstairs, the expansive game room awaits, offering plenty of space for family movie nights and game days. Outside, the large covered patio and sprawling yard provide the ideal setting for enjoying the outdoors as temperatures rise. This home is minutes away from Randolph Air Force Base and is ready for its new homeowners! Welcome home!
- Type:
- Single Family
- Sq.Ft.:
- 2,932
- Status:
- Active
- Beds:
- 4
- Lot size:
- 0.18 Acres
- Year built:
- 2024
- Baths:
- 3.00
- MLS#:
- 1764348
- Subdivision:
- The Crossvine
ADDITIONAL INFORMATION
** Summer Completion ** Welcome to the prestigious community in Schertz, TX, where luxury living meets convenience and community. Presenting the Driskill floor plan, a stunning home designed for those seeking the ultimate in comfort and style. Amazing views on a greenbelt lot will entertain your evenings and help create wonderful memories. This home is perfect for buyers looking to move into a new home or transferring to the San Antonio area this summer. It offers the perfect combination of location and amenities tailored to anyone looking for a unique lifestyle. Situated just moments away from the renowned Randolph Brooks Air Force Base, this home provides a convenient commute for military personnel. Imagine the ease of accessing your duty station while enjoying the tranquility of the Crossvine Community only minutes away. Families are sure to appreciate the exceptional Schertz-Cibolo-Universal City Independent School District, recognized for its commitment to education excellence. Rest easy knowing your children are enrolled in a top-rated school. The Driskill floor plan itself is a masterpiece, boasting spacious living areas, high ceilings, elegant finishes, and plenty of natural light with four bedrooms and 3 full baths. The gourmet kitchen is a chef's dream, featuring high-end built in appliances, beautiful cabinetry, and a large center island perfect for hosting family gatherings and entertaining. The master's retreat features an amazing spa like bathroom and a huge closet. Home office with double doors and a flex room that you can convert into a media or entertainment area for hosting or simply to relax and enjoy. In addition, the Crossvine Community offers an array of amenities designed to enhance an outdoor lifestyle. Enjoy stunning parks and green spaces, community pools, ponds, and miles of walking trails. It's a vibrant community that fosters a strong sense of belonging. Experience the best of Schertz living at the Driskill in the Crossvine Community. Schedule your private appointment today and personalize the perfect home tailored to your lifestyle.
$526,990
8316 Wellstone Schertz, TX None0
- Type:
- Single Family
- Sq.Ft.:
- 2,463
- Status:
- Active
- Beds:
- 4
- Lot size:
- 0.16 Acres
- Year built:
- 2024
- Baths:
- 3.00
- MLS#:
- 1764347
- Subdivision:
- The Crossvine
ADDITIONAL INFORMATION
** Summer Completion ** Introducing the Cameron, a beautiful floor plan located in the prestigious city of Schertz, TX. This remarkable home will offer a harmonious blend of elegance and comfort, showcasing a host of impressive features and upscale quality finish. With four bedrooms and three bathrooms, this expansive residence provides ample space for relaxation and entertainment. The well-appointed kitchen is a chef's dream, boasting top-of-the-line stainless steel appliances, a center island, and exquisite cabinetry. The open-concept living area seamlessly connects to the kitchen, creating a perfect setting for hosting gatherings and creating lasting memories. The master suite is a tranquil retreat, featuring a spa-like ensuite bathroom with a walk-in shower, dual vanities, and a luxurious soaking tub. Additional highlights of this home include a flex room, drop zone, and a two-car garage. Situated on a huge corner lot, this property offers an outdoor haven with a covered patio and a fully fenced backyard, perfect for outdoor relaxation and enjoyment. Conveniently located in a prestigious master planned community near RBAF Military Base, shopping, dining, and recreational options, this home offers the best of Schertz living. Don't miss the chance to make 8316 Wellstone your dream home. Schedule a private tour today and experience the epitome of luxury living at The Crossvine.
$445,000
6053 GRAYSON CLF Schertz, TX 78108
- Type:
- Single Family
- Sq.Ft.:
- 2,547
- Status:
- Active
- Beds:
- 4
- Lot size:
- 0.23 Acres
- Year built:
- 2019
- Baths:
- 3.00
- MLS#:
- 1763831
- Subdivision:
- HOMESTEAD
ADDITIONAL INFORMATION
Step into the epitome of refined living in the desired Homestead subdivision of Schertz, TX! This enchanting residence, boasting 4 bedrooms and 2 1/2 baths across 2,547 sq ft, effortlessly fuses comfort and sophistication. Begin and end your days in the downstairs primary bedroom, offering not just convenience but a haven of tranquility. An open layout and expansive kitchen invites you to relish every moment, creating an ambiance. Venture into the backyard, a private sanctuary that unfolds a mesmerizing view from its elevated position, providing a sense of escape while still being within the heart of the community. Beyond the beauty of the residence itself, the easy access to I-35 ensures that the vibrant offerings of the surrounding areas are within effortless reach. This property is more than a home; it's an invitation to embrace a lifestyle of convenience and charm. Seize this exceptional opportunity and schedule a showing today.
$269,777
216 PASSERINA SPUR Schertz, TX 78154
- Type:
- Single Family
- Sq.Ft.:
- 1,495
- Status:
- Active
- Beds:
- 3
- Lot size:
- 0.16 Acres
- Year built:
- 2009
- Baths:
- 2.00
- MLS#:
- 1763442
- Subdivision:
- TRAILS @ KENSINGTON RANCH
ADDITIONAL INFORMATION
Welcome home to this charming move-in-ready house in Selma. Boasting 1495 sqft, this 3-bed, 2-bath gem's recent upgrades include a recently replaced roof (2024) and water heater (12/2023), fresh carpet in the master bedroom, and a fresh coat of paint. The inviting living/dining combo boasts upgraded vinyl plank flooring, while the spacious eat-in kitchen offers a breakfast bar, ample pantry space, and the potential for an island addition. The split floorplan ensures privacy, with the master suite boasting an oversized closet, a bathroom with double vanity, and separate shower and garden tub. Outside, a covered patio and ample backyard space set the stage for entertaining. This home also features in-wall pest control tubes for easy application. Conveniently located near the Forum for shopping, RAFB for work, and a variety of entertainment options including Retama Park, Texas Ski Ranch, and Santiko's Entertainment. Don't let this opportunity slip away-schedule your showing today!
$269,000
4008 Whisper Rdg Schertz, TX 78108
- Type:
- Single Family
- Sq.Ft.:
- 1,747
- Status:
- Active
- Beds:
- 3
- Lot size:
- 0.13 Acres
- Year built:
- 2008
- Baths:
- 2.00
- MLS#:
- 1763470
- Subdivision:
- WHISPER MEADOW
ADDITIONAL INFORMATION
Very clean, one owner, 1747 sq ft, spacious 3 bedroom plus office/flex space, 2 bath single-story home - meticulously maintained. Roof and water heater replaced 2023, HVAC replaced 2022, Ram Jack foundation repair with lifetime warranty - 2022. New flooring in entry and bathrooms. Open floor plan. Bonus - flex room at front of house - opportunity for office, second living space or playroom. Refrigerator, washer/dryer set convey with sale. Excellent location - easy access to SCUCISD schools, shopping & dining, Randolph AFB, major highways for commuting and walking distance to Wendy Swan Memorial Park - playground/splash pad/basketball court maintained by the city of Schertz.
$429,990
12216 Latticework Schertz, TX None0
- Type:
- Single Family
- Sq.Ft.:
- 1,728
- Status:
- Active
- Beds:
- 4
- Lot size:
- 0.14 Acres
- Year built:
- 2024
- Baths:
- 2.00
- MLS#:
- 1764345
- Subdivision:
- The Crossvine
ADDITIONAL INFORMATION
** Summer Completion ** Immerse yourself in a world of luxury in this upcoming Scott Felder home. Be captivated by the impeccable craftsmanship, elegant design, and modern finishes that define this extraordinary residence. Step inside and be greeted by a spacious and well-designed open floor plan that seamlessly combines the living, dining, and kitchen areas. The gourmet kitchen will impress even the most discerning chefs, featuring high-end appliances, stylish countertops, and a center island that doubles as a gathering place for family and guest.
| Copyright © 2024, Houston Realtors Information Service, Inc. All information provided is deemed reliable but is not guaranteed and should be independently verified. IDX information is provided exclusively for consumers' personal, non-commercial use, that it may not be used for any purpose other than to identify prospective properties consumers may be interested in purchasing. |


Listings courtesy of ACTRIS MLS as distributed by MLS GRID, based on information submitted to the MLS GRID as of {{last updated}}.. All data is obtained from various sources and may not have been verified by broker or MLS GRID. Supplied Open House Information is subject to change without notice. All information should be independently reviewed and verified for accuracy. Properties may or may not be listed by the office/agent presenting the information. The Digital Millennium Copyright Act of 1998, 17 U.S.C. § 512 (the “DMCA”) provides recourse for copyright owners who believe that material appearing on the Internet infringes their rights under U.S. copyright law. If you believe in good faith that any content or material made available in connection with our website or services infringes your copyright, you (or your agent) may send us a notice requesting that the content or material be removed, or access to it blocked. Notices must be sent in writing by email to DMCAnotice@MLSGrid.com. The DMCA requires that your notice of alleged copyright infringement include the following information: (1) description of the copyrighted work that is the subject of claimed infringement; (2) description of the alleged infringing content and information sufficient to permit us to locate the content; (3) contact information for you, including your address, telephone number and email address; (4) a statement by you that you have a good faith belief that the content in the manner complained of is not authorized by the copyright owner, or its agent, or by the operation of any law; (5) a statement by you, signed under penalty of perjury, that the information in the notification is accurate and that you have the authority to enforce the copyrights that are claimed to be infringed; and (6) a physical or electronic signature of the copyright owner or a person authorized to act on the copyright owner’s behalf. Failure to include all of the above information may result in the delay of the processing of your complaint.
Schertz Real Estate
The median home value in Schertz, TX is $338,000. This is higher than the county median home value of $231,700. The national median home value is $219,700. The average price of homes sold in Schertz, TX is $338,000. Approximately 71.07% of Schertz homes are owned, compared to 24.41% rented, while 4.53% are vacant. Schertz real estate listings include condos, townhomes, and single family homes for sale. Commercial properties are also available. If you see a property you’re interested in, contact a Schertz real estate agent to arrange a tour today!
Schertz, Texas has a population of 38,199. Schertz is more family-centric than the surrounding county with 38.32% of the households containing married families with children. The county average for households married with children is 36.49%.
The median household income in Schertz, Texas is $80,112. The median household income for the surrounding county is $66,187 compared to the national median of $57,652. The median age of people living in Schertz is 37.6 years.
Schertz Weather
The average high temperature in July is 93.6 degrees, with an average low temperature in January of 39.6 degrees. The average rainfall is approximately 33.5 inches per year, with 0 inches of snow per year.
