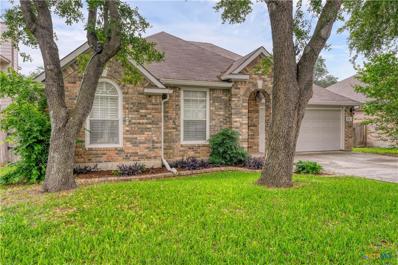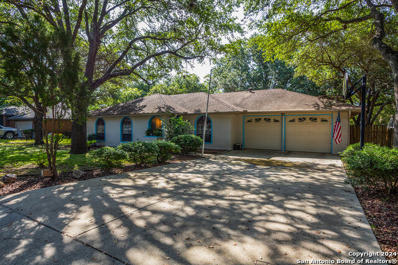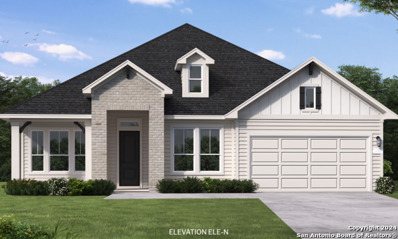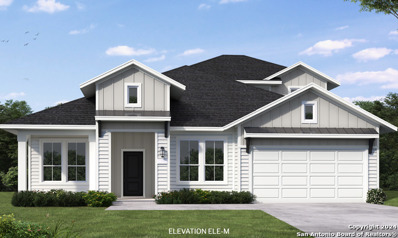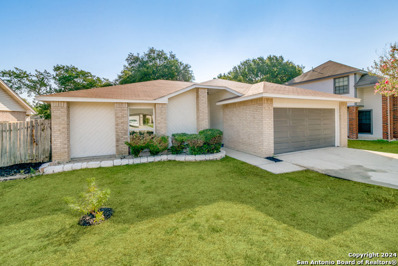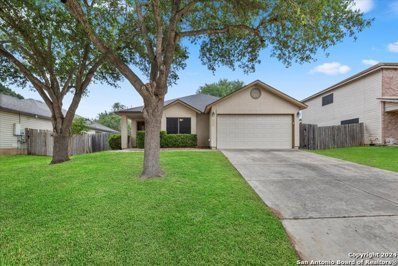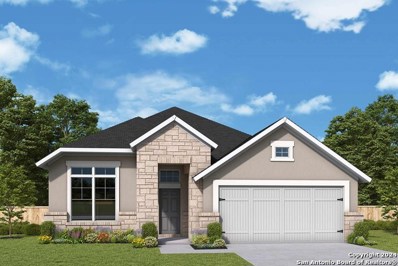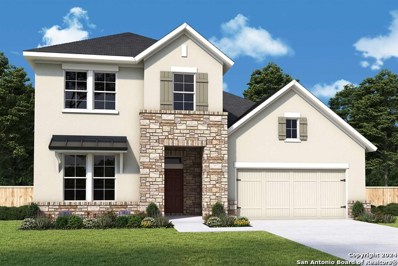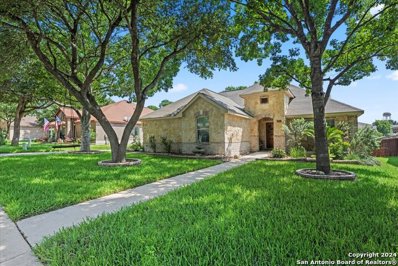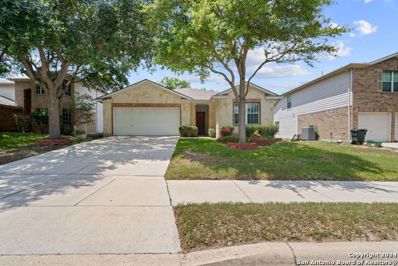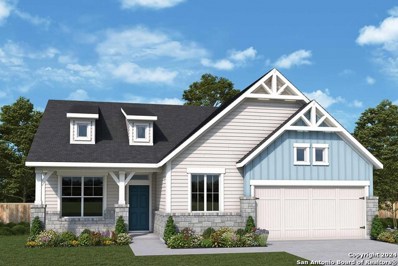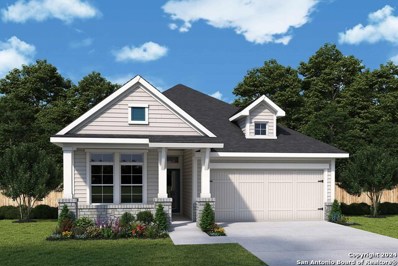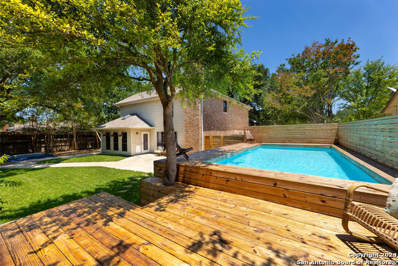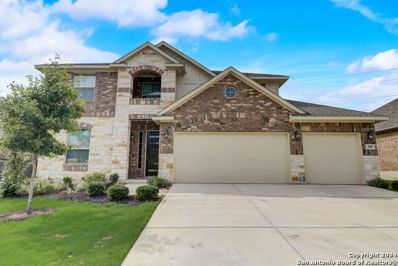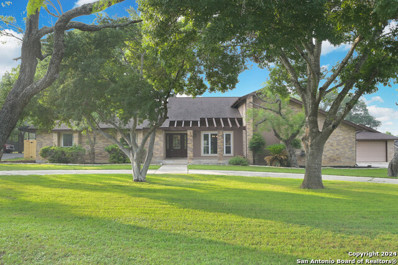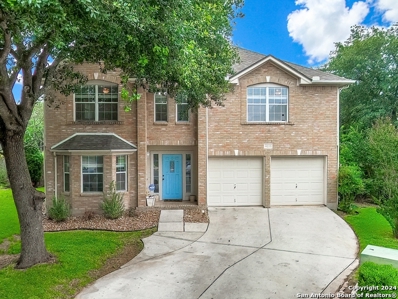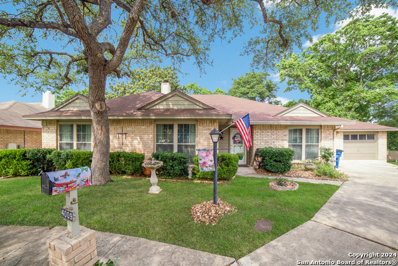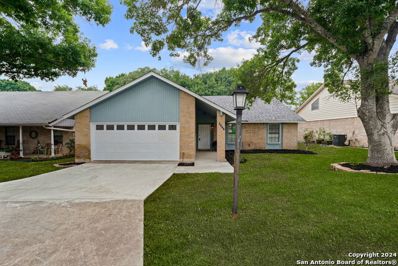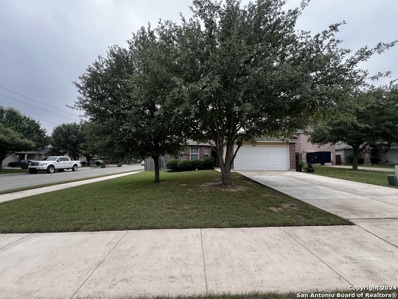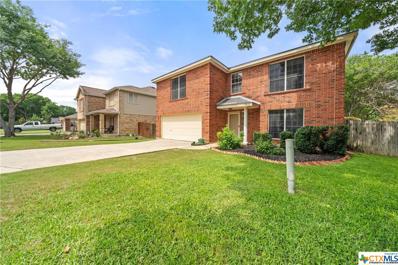Schertz TX Homes for Sale
$225,000
3913 Whisper Pt Schertz, TX 78108
- Type:
- Single Family
- Sq.Ft.:
- 1,234
- Status:
- NEW LISTING
- Beds:
- 3
- Lot size:
- 0.1 Acres
- Year built:
- 2010
- Baths:
- 2.00
- MLS#:
- 1776638
- Subdivision:
- Whisper Meadows
ADDITIONAL INFORMATION
Adorable move-in ready home on a tranquil cul-de-sac in the desirable Whisper Meadows community! Bright, open floor plan, where the inviting living room seamlessly connects to the kitchen, complete with ample cabinet space and a cozy dining area. The thoughtfully designed split-layout primary suite offers a serene retreat, featuring a tray ceiling, a luxurious bath with a garden tub, separate shower, and a walk-in closet. Two additional spacious bedrooms and a full bath complete this fantastic home, providing comfort for all. Outside, the privacy-fenced backyard offers a perfect space for relaxation and play, while the attached 2-car garage adds extra storage and functionality. Its prime location near I-35 ensures easy access to shopping, dining, and all that the area has to offer. Don't miss the opportunity to make this charming Whisper Meadows home yours today!
- Type:
- Single Family
- Sq.Ft.:
- 2,231
- Status:
- NEW LISTING
- Beds:
- 4
- Lot size:
- 0.17 Acres
- Year built:
- 1998
- Baths:
- 2.00
- MLS#:
- 544204
ADDITIONAL INFORMATION
Welcome home to this charming one-story gem nestled among mature trees! Thoughtfully laid out with 4 bedrooms, 2 baths, and a spacious 2-car garage, this 2231 square foot home offers both comfort and convenience. Step inside to discover a kitchen that will inspire your culinary adventures, featuring butcher block countertops, stainless steel appliances, and a center island adorned with a farmhouse sink and delightful copper accents. The master bath is perfect with its expansive dual vanity sink and a convenient vanity area, perfect for your morning routine. Outside, unwind in the tranquil backyard, complete with a storage shed for your outdoor essentials and a cozy gazebo, ideal for enjoying lazy afternoons or entertaining guests. Conveniently located close to schools, shopping centers, I-35, and dining options!
$438,000
10338 Obernai Path Schertz, TX 78154
- Type:
- Single Family
- Sq.Ft.:
- 2,975
- Status:
- NEW LISTING
- Beds:
- 4
- Lot size:
- 0.16 Acres
- Year built:
- 2016
- Baths:
- 3.00
- MLS#:
- 1776542
- Subdivision:
- Rhine Valley
ADDITIONAL INFORMATION
Welcome to your dream home! Nestled in the highly sought-after Schertz-Cibolo-Universal City School District, this spacious 2-story 4 bedroom 2.5 bathroom residence beams with pride of ownership! The home offers 2,975 square feet, open floor plan, three living areas, large owner's suite, ensuite bathroom with large walk-in closet, gourmet kitchen with stainless appliances, granite countertops, and amazing covered back patio with extended decking. Close proximity to schools, military bases, and shopping. Schedule your showing today!
$299,999
112 Will Rogers Dr Schertz, TX 78154
- Type:
- Single Family
- Sq.Ft.:
- 1,859
- Status:
- NEW LISTING
- Beds:
- 3
- Lot size:
- 0.27 Acres
- Year built:
- 1979
- Baths:
- 2.00
- MLS#:
- 1776355
- Subdivision:
- Greenfield Village
ADDITIONAL INFORMATION
Unbelievable Value! This beautifully maintained one-story ranch-style home is in the heart of Schertz and features 3 spacious bedrooms, 2 bathrooms, an office, and an oversized two-car garage. Nestled on over a quarter-acre lot, this property is shaded by mature trees, creating a serene and picturesque environment. A standout feature of this home is the extra-large sunroom, adorned with wall-to-wall windows that bathe the space in natural light-ideal for enjoying your morning coffee while watching all the birds that visit. This is also a perfect room to host indoor gatherings as it's located off the kitchen. The sunroom also provides access to the backyard patio if you enjoy the occasional backyard barbecues. With a low property tax rate of 1.95% and priced under appraisal value, this home presents an exceptional opportunity for discerning buyers. Don't miss your chance to own this meticulously maintained gem in a sought-after neighborhood. Schedule your showing today and experience the comfort and charm of 112 Will Rogers Dr!
$737,598
4539 Yoakum Valley Schertz, TX 78108
- Type:
- Single Family
- Sq.Ft.:
- 2,677
- Status:
- NEW LISTING
- Beds:
- 4
- Lot size:
- 0.22 Acres
- Year built:
- 2024
- Baths:
- 4.00
- MLS#:
- 1776329
- Subdivision:
- Homestead
ADDITIONAL INFORMATION
This remarkable single-story Boca l Elevation N in the Homestead Community, this home stands out with its captivating Brick/ Board and Batten Front Exterior and its sizable front porch which seamlessly blends functionality and beauty. As you enter through the grand 8-foot Front Door, you'll be greeted by a palette of light, natural hues selected to create an elegant interior. A size Study and a Spacious Casual Dining room are situated near the front of the home. In the heart of the home, the open-concept living area features an expansive quartz island overlooking the living space. The kitchen is equipped with a built-in oven and gas cooktop, along with ample storage in the walk-in pantry. Your primary bedroom retreat, at the rear of the home, offers a tranquil escape, the ensuite bathroom is adorned with a double vanity, an oversized shower, and generously sized His and Hers Closets, providing both luxury and practicality. Enjoy creating cherished memories on your extensive covered patio looking over the Homestead Pond, this is perfect for hosting gatherings and outdoor entertainment. Alternatively, explore the winding neighborhood trails.
$772,549
4527 Yoakum Valley Schertz, TX 78108
- Type:
- Single Family
- Sq.Ft.:
- 3,198
- Status:
- NEW LISTING
- Beds:
- 4
- Lot size:
- 0.22 Acres
- Year built:
- 2024
- Baths:
- 4.00
- MLS#:
- 1776333
- Subdivision:
- Homestead
ADDITIONAL INFORMATION
The Boca ll Plan is an amazing 11/2 Story home being built in the Homestead Community, this home stands out with its captivating Board and Batten Front Exterior and its sizable front porch. As you enter through the grand 8-foot Front Door, you'll be greeted by a palette of light, natural hues selected to create an elegant interior. A size Study and a Spacious Casual Dining room are situated near the front of the home. In the heart of the home, the kitchen features an expensive quartz island overlooking the spacious living space also, the kitchen is equipped with a built-in oven and gas cooktop, along with ample storage in the walk-in pantry. Your primary bedroom retreat, at the rear of the home, offers a tranquil escape, the primary bath is adorned with a double vanity, an oversized shower, and generously sized His and Hers Closets, providing both luxury and practicality. Enjoy creating cherished memories on your extensive covered patio looking over the Homestead Pond, this is perfect for hosting gatherings and outdoor entertainment.
$270,000
2412 Newning Schertz, TX 78154
- Type:
- Single Family
- Sq.Ft.:
- 1,517
- Status:
- NEW LISTING
- Beds:
- 3
- Lot size:
- 0.16 Acres
- Year built:
- 1987
- Baths:
- 2.00
- MLS#:
- 1776275
- Subdivision:
- Woodland Oaks
ADDITIONAL INFORMATION
Welcome to this beautiful 3 bed, 2 bath home in the middle of charming Schertz! This single-story beauty features tastefully updated kitchen and bathrooms, all new luxury vinyl flooring, new windows to frame the beautiful natural light, and a cozy fireplace perfect for those chilly winter nights. The sleek granite countertops and brand new stainless steel appliances in the kitchen will make meal prep a breeze! The fresh updates include modern finishes, new fixtures, hardware, and lighting throughout. This home is move-in ready and waiting for its next lucky owner to call it their own!
$269,900
1044 Boxer Pass Dr Schertz, TX 78154
- Type:
- Single Family
- Sq.Ft.:
- 1,583
- Status:
- NEW LISTING
- Beds:
- 3
- Lot size:
- 0.17 Acres
- Year built:
- 1997
- Baths:
- 2.00
- MLS#:
- 1776221
- Subdivision:
- Ashley Place
ADDITIONAL INFORMATION
Welcome to this charming 3BD/2BA home nestled in the heart of Schertz. This well maintained residence boasts a spacious open floor plan, perfect for both entertaining and everyday living. The bright and airy living room flows seamlessly into the dining room, and island kitchen equipped boasting ample cabinetry. The primary suite offers a serene retreat and an en-suite bathroom featuring dual sinks, and a separate shower. The two additional bedrooms are well-sized, offering flexibility for a home office or guest room. A second full bathroom is conveniently located, serving both bedrooms and guests. Outside, you'll find a private backyard oasis with mature trees. The home also includes a two-car garage and is situated in a friendly neighborhood with easy access to local schools, parks, and shopping centers.
$434,000
10332 Shadowy Dusk Schertz, TX 78154
- Type:
- Single Family
- Sq.Ft.:
- 2,539
- Status:
- NEW LISTING
- Beds:
- 4
- Lot size:
- 0.19 Acres
- Year built:
- 2015
- Baths:
- 3.00
- MLS#:
- 1776143
- Subdivision:
- Willow Grove
ADDITIONAL INFORMATION
Built in 2015, 10332 Shadowy Dusk is a beautiful 4 bedroom 3 bath 2-story home is over 2500 square feet and located on a corner lot in the pristine neighborhood of Willow Grove in Schertz, Texas. Situated off 1518 with easy access from I-10 or 78 you are minutes away from schools, shopping, Military bases, highways and so much more. As you walk in the front entry you will find a secondary bedroom which can be used as a guest room with a full bath across the hall or an office/study. Master bedroom is on the first level behind the kitchen and living area. Grand open floor plan with gorgeous windows bringing in natural light. Island kitchen and eating area offer you plenty of space to cook and entertain. Upstairs you will find a large game room and two large secondary bedrooms. Updates throughout the home to include Sile stone countertops, mud room, reading nook under the stairs, gas water heater, water softener, garage is finished and has epoxy floors, gas cooking, new interior paint, tile, wood laminate and carpeting, covered back patio, dog run in backyard. 3 Sides brick. Shed for storage and playscape convey. Find features and update list in additional documents that can be provided by your agent. Priced at $434K this home is immaculate and move in ready.
$539,616
8230 Chalk Trace Schertz, TX None0
- Type:
- Single Family
- Sq.Ft.:
- 2,182
- Status:
- NEW LISTING
- Beds:
- 3
- Lot size:
- 0.15 Acres
- Year built:
- 2024
- Baths:
- 3.00
- MLS#:
- 1776166
- Subdivision:
- The Crossvine
ADDITIONAL INFORMATION
Indulge in the epitome of luxury living with the Kepley floorplan, boasting just under 2200 square feet of refined elegance. This spacious sanctuary features 3 oversized bedrooms and 2 full bathrooms, offering ample space for relaxation and rejuvenation. Entertain with ease in the gourmet kitchen, complete with a gas cooktop, built-in microwave, and oven. Discover tranquility in the study with charming French doors, or unwind on the extended covered porch overlooking the serene greenbelt. Additional highlights include a convenient backpack rack, powder bath, and the perfect blend of modern amenities and natural beauty, creating an idyllic retreat for discerning homeowners.
$614,566
8218 Chalk Trace Schertz, TX None0
- Type:
- Single Family
- Sq.Ft.:
- 3,191
- Status:
- NEW LISTING
- Beds:
- 5
- Lot size:
- 0.15 Acres
- Year built:
- 2024
- Baths:
- 3.00
- MLS#:
- 1776142
- Subdivision:
- The Crossvine
ADDITIONAL INFORMATION
Step into luxury with the Ella floorplan, spanning just under 3200 square feet of exquisite design. This two-story masterpiece features soaring 20-foot ceilings, amplifying the sense of space and grandeur throughout. Discover comfort and versatility with 5 bedrooms and 3 full bathrooms, including a lavish owner's retreat boasting a super shower for ultimate relaxation. Entertain in style in the great room with a cozy fireplace or retreat to the serene study with elegant French doors. Enjoy outdoor living on the extended covered porch, overlooking the picturesque greenbelt. Complete with modern amenities like a gas cooktop, built-in microwave, and oven, this home is a haven of sophistication and comfo
$429,900
1660 Chestnut Oak Schertz, TX 78154
- Type:
- Single Family
- Sq.Ft.:
- 2,599
- Status:
- NEW LISTING
- Beds:
- 4
- Lot size:
- 0.24 Acres
- Year built:
- 2002
- Baths:
- 3.00
- MLS#:
- 1776107
- Subdivision:
- Oak Trail Estates
ADDITIONAL INFORMATION
Welcome to this charming one-story, 4-BR, 2.5-BTH home that effortlessly combines comfort and style. Nestled amid mature trees, this residence offers a serene retreat with ample living space for family and guests. Step inside, you'll be greeted by a spacious formal dining room, perfect for hosting memorable dinners and special occasions. The heart of the home is the gourmet kitchen, featuring a 12-foot breakfast bar, ideal for casual dining and entertaining. The open floor plan seamlessly connects the kitchen to the living area, creating a warm and inviting atmosphere. The master suite provides a private oasis with sitting area & an en-suite bath with updated walk-in shower. The additional three bedrooms offer plenty of space for family, guests, or a home office. Outside, the mature trees provide shade & the 26x16 cvd patio is a perfect spot for relaxation and outdoor activities. This home combines modern amenities with timeless , making it the perfect place to create lasting memories.
$298,950
1615 Rainy Brk Schertz, TX 78154
- Type:
- Single Family
- Sq.Ft.:
- 1,675
- Status:
- NEW LISTING
- Beds:
- 3
- Lot size:
- 0.14 Acres
- Year built:
- 2003
- Baths:
- 2.00
- MLS#:
- 1776120
- Subdivision:
- Wynnbrook
ADDITIONAL INFORMATION
Welcome to this stunning single-story home in the highly sought-after Wynnbrook subdivision of Schertz, TX. This beautiful 3-bedroom, 2-bathroom residence boasts an expansive entryway that opens into a spacious family and dining room, highlighted by elegantly laid tile and stained concrete floors that can be found throughout the property. The open-concept kitchen, adjacent to the family room and additional breakfast area, is perfect for entertaining. It features a tiled backsplash and matching stainless steel appliances, creating a modern and cohesive look. The master bedroom offers a private retreat, separated from the secondary bedrooms for enhanced privacy. It includes a luxurious en-suite bathroom with double vanities, a large garden tub, a separate shower, and a generous walk-in closet. The two secondary bedrooms are also spacious, each equipped with ceiling fans for added comfort. Step outside to discover the true gem of this property: an extended covered patio with stained concrete flooring and mature trees, creating an ideal setting for weekend BBQs and outdoor gatherings. Conveniently located with easy access to Interstate 35 and a short drive to Randolph AFB, this home is a pleasure to show and will not disappoint. The roof was recently replaced in September 2023.
$552,748
8214 Chalk Trace Schertz, TX None0
- Type:
- Single Family
- Sq.Ft.:
- 2,353
- Status:
- NEW LISTING
- Beds:
- 3
- Lot size:
- 0.15 Acres
- Year built:
- 2023
- Baths:
- 3.00
- MLS#:
- 1776011
- Subdivision:
- The Crossvine
ADDITIONAL INFORMATION
Welcome home to the Ashleigh floorplan, offering just under 2400 square feet of single-story elegance. Park effortlessly in the spacious 3-car garage before entering this meticulously designed sanctuary. Three bedrooms and 2 full bathrooms provide comfort and versatility, complemented by a convenient powder bath for guests. Embrace productivity in the study with charming French doors, or relax on the extended covered porch, overlooking the serene greenbelt. The gourmet kitchen features a gas cooktop, built-in microwave, and oven, perfect for culinary enthusiasts. Complete with a handy backpack rack, this home seamlessly combines convenience and sophistication for modern living at its finest.
$463,534
12137 Vine Blossom Schertz, TX None0
- Type:
- Single Family
- Sq.Ft.:
- 2,087
- Status:
- NEW LISTING
- Beds:
- 3
- Lot size:
- 0.12 Acres
- Year built:
- 2024
- Baths:
- 2.00
- MLS#:
- 1775973
- Subdivision:
- The Crossvine
ADDITIONAL INFORMATION
Welcome to your dream abode! This stunning home boasts the Veracruz floorplan, offering just under 2100 square feet of pure luxury. Step inside to discover a spacious study with elegant French doors, perfect for quiet reflection or productive work. The heart of the home features a gourmet kitchen equipped with a gas cooktop, built-in microwave, and oven for culinary adventures. After a long day, unwind on the extended covered porch, ideal for alfresco dining or relaxing under the stars. Plus, keep things organized with the convenient backpack rack, ensuring every detail of comfort and convenience is met in this exquisite sanctuary.
$400,000
3613 Habersham Schertz, TX 78154
- Type:
- Single Family
- Sq.Ft.:
- 2,774
- Status:
- NEW LISTING
- Beds:
- 4
- Lot size:
- 0.25 Acres
- Year built:
- 1990
- Baths:
- 3.00
- MLS#:
- 1775932
- Subdivision:
- Savannah Square
ADDITIONAL INFORMATION
Welcome home to this beautifully updated 2-story residence, perfectly situated on an oversized lot for the ultimate living experience. The Savannah Square community is conveniently located within blocks of local schools. Families will appreciate the top-ranked school district in Guadalupe County, ensuring a quality education for our future leaders. Once here, you'll never want to leave home! As you approach, you'll be greeted by exceptional curb appeal, with towering trees and professional landscaping setting the stage for what awaits inside. Step through the front door to discover an inviting interior, featuring eye-catching luxurious engineered hardwood flooring. The homeowners meticulously attended to every detail, carefully selecting each light fixture with thoughtful consideration. The cozy living room sets the tone for relaxation, complemented by new carpet flooring and a brick fireplace, perfect for warming up on cold evenings in. In the kitchen you'll find a charming brick alcove accentuating the cooking area with a new stovetop and oven. Further cooking and entertaining friendly features include a butcher block center island, striking quartz countertops with cascading edge, and freshly painted cabinets adorned with modern hardware. This culinary masterpiece vies with the backyard for the pinnacle of perfection, showcasing a masterful and artistically crafted update. On the main floor, a secondary bedroom and versatile home office/flex room offer flexibility to suit your lifestyle needs. Upstairs, the primary suite awaits, complete with new carpet flooring, a walk-in closet, and a luxurious en-suite bath featuring an expansive dual vanity, soaking tub, and separate walk-in shower. Two additional bedrooms ensure ample space for guests or family members. Step into the vast backyard and dive into the refreshing saltwater pool! The high fenced yard adds extra privacy and security. Enjoy a crackling fire under the starry sky on cooler evenings, right in your own backyard with the cozy fire pit. For those seeking active fun, there's even a ninja warrior course to conquer. Shaded areas provide a welcome escape from the sun, ensuring comfort during all your outdoor activities. You will thrive in Schertz! There's a vibrant lifestyle for everyone, whether you're a busy professional, a nature enthusiast, or simply seeking a welcoming community. Celebrate holidays as a community from the Fourth of July Parade to the Christmas Holidazzle. Every modern convenience the city has to offer is within two miles of this home, including the state's favorite grocery HEB. It's minutes from scenic trails, parks, and essential amenities, It's a great balance between urban convenience and natural beauty. For those who love the great outdoors, explore lush parks, green spaces, and hiking trails like Pickrell Park, Heritage Oaks Park, and the Crescent Bend Nature Trail. Grab a coffee at the local Americana Coffee shop off of Main St before heading to the Randolph Oaks Golf Course, or maybe splash away at the Schertz Aquatic Center, or get involved with one of the many activities at the Public Library or the Civic Center! In the evening enjoy live music outside a local eatery and wind down at one of two local movie theatres. Schertz is a thriving community along a bustling economic corridor, with a diverse job market including major employers like FedEx, Amazon, Sysco, and Caterpillar. Discover the vibrant spirit of Schertz, where convenience, recreation, and community come together harmoniously.
- Type:
- Single Family
- Sq.Ft.:
- 2,152
- Status:
- NEW LISTING
- Beds:
- 3
- Lot size:
- 0.14 Acres
- Year built:
- 2006
- Baths:
- 3.00
- MLS#:
- 1775090
- Subdivision:
- Belmont Park
ADDITIONAL INFORMATION
It is always refreshing to walk into a house that is well maintained. This location is truly the best of both worlds. Belmont Park is on the edge of country living, but conveniently located to shops, restaurants, grocery stores (3 miles), Old Town Cibolo's Main Street, Santikos Entertainment, EVO, and so much more. Gallant Fox backs up to the Warbler Woods Bird Sanctuary which creates a feel of privacy and makes the backyard feel like your very own oasis. Upon entering the home, there is a spacious office to your right with a pop of color that compliments the ceramic tile flooring throughout the 1st floor. The kitchen has been updated to include quartz countertops, updated appliances, a single basin sink, a modern backsplash, and a wood accent wall. The refresh of the kitchen is very Scandinavian, drawing attention to its neutral clean lines. The open floor plan welcomes a lovely space for entertaining with the seamless transition between kitchen, dining, and living room. The fireplace is the highlight of downstairs with a stylish facade that was updated along with the interior walls painted with a soft blue. Upstairs has also been freshly painted in addition to all newly installed carpeting in April 2024. There is a bonus second living room upstairs along with all three bedrooms. The primary bedroom has a beautifully updated master bathroom with a gorgeous soaking tub and separate walk in shower. Other noteworthy highlights; a water softener, solar panels, front and backyard landscaping, gutters, and a sprinkler system.
$565,000
309 Asiago Schertz, TX 78108
- Type:
- Single Family
- Sq.Ft.:
- 3,028
- Status:
- Active
- Beds:
- 4
- Lot size:
- 0.22 Acres
- Year built:
- 2019
- Baths:
- 4.00
- MLS#:
- 1774234
- Subdivision:
- Mesa @ Turning Stone - Guadalu
ADDITIONAL INFORMATION
Welcome home to luxurious living, a stunning home in a prestigious gated community. This 4 bedroom, 3.5 bathroom home boasts top-of-the-line features, including granite countertops and an island in the kitchen, perfect for preparing gourmet meals. The spacious layout includes an office and a bonus media room, providing ample space for work or play. With a three-car garage, parking will never be an issue. You'll love the added convenience of a water softener and the security of an alarm system. Step outside to your private oasis, complete with a privacy fence and lush landscaping. Plus, enjoy the added luxury of a smart refrigerator and included washer and dryer. Don't miss out on the opportunity to make this beautiful home your own. Schedule a showing today!
$520,000
921 Fawn Schertz, TX 78154
- Type:
- Single Family
- Sq.Ft.:
- 3,097
- Status:
- Active
- Beds:
- 4
- Lot size:
- 0.82 Acres
- Year built:
- 1980
- Baths:
- 3.00
- MLS#:
- 1774173
- Subdivision:
- Deer Haven
ADDITIONAL INFORMATION
WELCOME HOME to this PREMIUM RETREAT in the heart of Schertz BUT... you will think you are in the country! This meticulously maintained 3097 sq ft home offers the perfect blend of Comfort, Style and Fabulous Outdoor Living!! Greeted by a Circular Driveway ... The Wonderful SPLIT Floor plan allows privacy for all! Relax and Retreat to your Oversized, Inviting Primary Suite - Complete with access to your resort like backyard oasis!! The Heart of the Home - the Kitchen - has been thoughtfully renovated ~ complete with Granite counters, Stainless Steel appliances, an Island and Beautiful, ample Custom Cabinetry! OOOO LA LA - This Kitchen is a true Chef's Delight and the Perfect Hub for Culinary adventures and FUN Social Gatherings!! Outside, Paradise awaits in your Private outdoor Oasis!! Imagine lounging by the pool on sunny days, hosting unforgettable barbeques and/or Parties OR simply enjoying the Beautiful Texas sky and star gazing!! And of course conveniently located by Great Schools, fine dining, shopping, RAFB and sooo much more!! Schedule your appointment Today and let's make this your HOME!!!
$429,999
4633 Silverton Schertz, TX 78154
- Type:
- Single Family
- Sq.Ft.:
- 2,535
- Status:
- Active
- Beds:
- 4
- Lot size:
- 0.42 Acres
- Year built:
- 1998
- Baths:
- 3.00
- MLS#:
- 1773983
- Subdivision:
- Forest Ridge
ADDITIONAL INFORMATION
BEAUTIFUL HOME SITUATED ON A LARGE OVER SIZED LOT IN DESIRED FOREST RIDGE GATED COMMUNITY. UPON ENTRANCE, YOU ARE GREETED BY ELEGANT WOOD TILE FLOORS, FRESH PAINT, RECESSED LIGHTING, AND A BRIGHT AND OPEN FLOOR PLAN SEAMLESSLY CONNECTING THE FORMAL DINING AREA WITH THE KITCHEN AND LIVING ROOM. METICULOUS ATTENTION TO DETAIL IS PRESENTED IN THE KITCHEN WHERE YOU WILL FIND ELEGANT QUARTZ COUNTERTOPS AND CUSTOMIZED TILE BACKSPLASH, ALONG WITH FRESHLY FINISHED CABINETS. THIS FOUR BEDROOM HOME BOASTS PRIDE OF OWNERSHIP THROUGHOUT WITH MASTER BEDROOM DOWNSTAIRS, AND BEAUTIFULLY UPGRADED MASTER BATHROOM. THIS HOME OFFERS A PLETHORA OF UPGRADES, AND IS A MUST SEE. NEW METAL RAILING UPSTAIRS, ALONG WITH VINYL PLANK FLOORING AND UPGRADED BASEBOARDS, BEAUTIFUL LOFT AREA WITH ALL NEW FIXTURES UPSTAIRS, JUST TO NAME A FEW. THIS AMAZING HOME IS CONVENIENTLY LOCATED TO MAJOR HWYS, SHOPPING CENTERS, SCHOOLS, AND RAFB.
$299,900
4009 Oak Ct Schertz, TX 78108
- Type:
- Single Family
- Sq.Ft.:
- 1,840
- Status:
- Active
- Beds:
- 2
- Lot size:
- 0.1 Acres
- Year built:
- 1984
- Baths:
- 2.00
- MLS#:
- 1773942
- Subdivision:
- Scenic Hills
ADDITIONAL INFORMATION
Welcome to this charming garden home in the exclusive 55+ community of Scenic Hills. This home has been tastefully updated with granite countertops, stainless steel appliances and laminate flooring- no carpet! The wide-open floor plan offers plenty of options for dining and entertaining and the back deck is the perfect place to enjoy your morning coffee or a glass of wine. Both bedrooms are generous in size with a jack and jill bathroom and a walk-in shower. The study offers work from home functionality and third bedroom flexibility. HOA dues include lawn mowing, shrub trimming and leaf collection in the fall. Recreational Vehicle and Boat storage area provided at no cost to residents of Scenic Hills and is conveniently located within close proximity. The HOA schedules a variety of activities that residents can choose to participate in at the 13,000 square foot lodge which sits on 5 acres. Schedule your visit today!
$300,000
3644 Fox Run Schertz, TX 78108
- Type:
- Single Family
- Sq.Ft.:
- 1,680
- Status:
- Active
- Beds:
- 3
- Lot size:
- 0.17 Acres
- Year built:
- 1984
- Baths:
- 2.00
- MLS#:
- 1773921
- Subdivision:
- Scenic Hills
ADDITIONAL INFORMATION
Discover your dream home in the 55+ community of Scenic Hills! With 1600 sq ft of living space, this home offers 3 bedrooms, 2 bathrooms, and a 400 sq ft sunroom. HVAC and Water Heater installed 2024. Enjoy the community's resort-style amenities, including a pool, clubhouse, and activities. This completely updated home is ready for you to move in and make it your own!
$282,500
3903 Whisper Vw Schertz, TX 78108
- Type:
- Single Family
- Sq.Ft.:
- 1,707
- Status:
- Active
- Beds:
- 3
- Lot size:
- 0.15 Acres
- Year built:
- 2005
- Baths:
- 2.00
- MLS#:
- 1773669
- Subdivision:
- Whisper Meadows
ADDITIONAL INFORMATION
Introducing a charming 3 bedroom, 2 bathroom home located in the desirable Whisper Meadow neighborhood in Schertz. Situated on a corner cul-de-sac lot, this property boasts a serene setting with mature trees. Step inside to discover a spacious layout that includes an inviting family room complete with a built-in bookcase, perfect for cozy evenings spent relaxing. The well-appointed kitchen features an eat-in area, ideal for casual dining, as well as a separate dining room for larger gatherings. This home also offers a convenient hall desk area, providing a dedicated space for work or study. The bedrooms are thoughtfully arranged in a split layout, offering privacy and comfort for all residents. Outside, you'll find a covered back porch where you can unwind and enjoy the peaceful surroundings. This home is perfect for those seeking a retreat and ready for your custom touches. Don't miss the opportunity to make this property your own!
$250,000
310 Brooks Ave Schertz, TX 78154
- Type:
- Single Family
- Sq.Ft.:
- 1,322
- Status:
- Active
- Beds:
- 2
- Lot size:
- 0.31 Acres
- Year built:
- 1953
- Baths:
- 1.00
- MLS#:
- 1773687
- Subdivision:
- Aviation Heights
ADDITIONAL INFORMATION
Welcome to your new HOME SWEET HOME! This delightful 2 bedroom, 1 bathroom residence, nestled in the heart of Schertz, is ready for you to move in and make memories. Situated on an oversized lot, this charming home has numerous upgrades, including newly installed roof, HVAC system, windows, flooring, cabinets, quartz countertops, water heater and partial gutters. The bathroom has also undergone a stylish renovation, adding a touch of modern elegance. All electrical systems have been newly installed, guaranteeing both safety and reliability throughout the home. The home offers an oversized one-car garage, complete with an attached storage/shop area, perfect for accommodating your storage and workshop essentials. Enjoy the luxury of being within walking distance to Pickrell Park, a hub of community activity hosting a variety of events throughout the year. Located within minutes of Randolph AFB! SCUISD Schools!
$319,999
3672 Marietta Lane Schertz, TX 78154
- Type:
- Single Family
- Sq.Ft.:
- 2,370
- Status:
- Active
- Beds:
- 3
- Lot size:
- 0.16 Acres
- Year built:
- 1997
- Baths:
- 3.00
- MLS#:
- 543402
ADDITIONAL INFORMATION
Live in the prestigious gated community of Carolina Crossing (North). This home located within a peaceful cul-de-sac, ensures privacy and tranquility. Designed with entertainment in mind, the property features multiple dining areas perfect for intimate dinners or grand gatherings. Upstairs, enjoy the spacious bedrooms and bonus loft space for an office or play area. Step outside to the covered back porch, an ideal setting for hosting guests or simply enjoying quiet moments in the serene outdoors. Experience the perfect blend of luxury and comfort!

 |
| This information is provided by the Central Texas Multiple Listing Service, Inc., and is deemed to be reliable but is not guaranteed. IDX information is provided exclusively for consumers’ personal, non-commercial use, that it may not be used for any purpose other than to identify prospective properties consumers may be interested in purchasing. Copyright 2024 Four Rivers Association of Realtors/Central Texas MLS. All rights reserved. |
Schertz Real Estate
The median home value in Schertz, TX is $338,000. This is higher than the county median home value of $231,700. The national median home value is $219,700. The average price of homes sold in Schertz, TX is $338,000. Approximately 71.07% of Schertz homes are owned, compared to 24.41% rented, while 4.53% are vacant. Schertz real estate listings include condos, townhomes, and single family homes for sale. Commercial properties are also available. If you see a property you’re interested in, contact a Schertz real estate agent to arrange a tour today!
Schertz, Texas has a population of 38,199. Schertz is more family-centric than the surrounding county with 38.32% of the households containing married families with children. The county average for households married with children is 36.49%.
The median household income in Schertz, Texas is $80,112. The median household income for the surrounding county is $66,187 compared to the national median of $57,652. The median age of people living in Schertz is 37.6 years.
Schertz Weather
The average high temperature in July is 93.6 degrees, with an average low temperature in January of 39.6 degrees. The average rainfall is approximately 33.5 inches per year, with 0 inches of snow per year.

