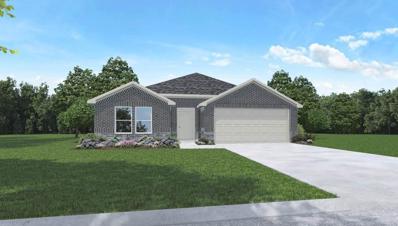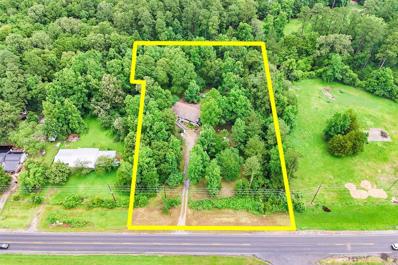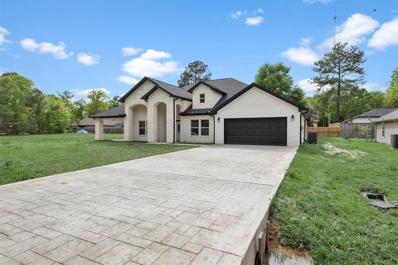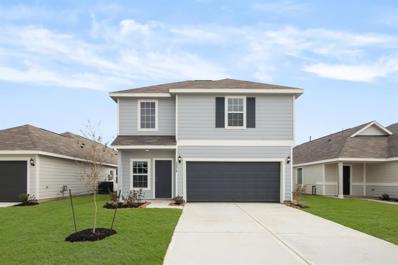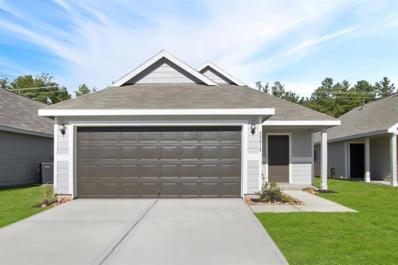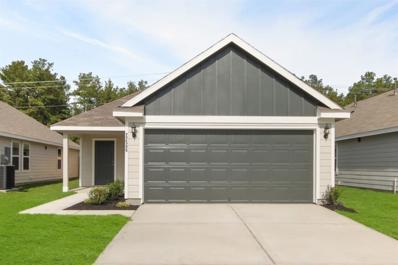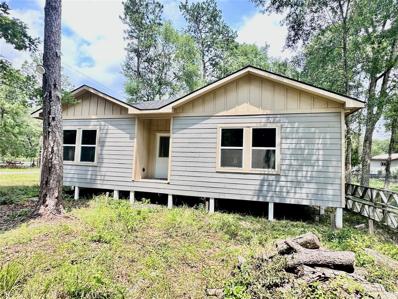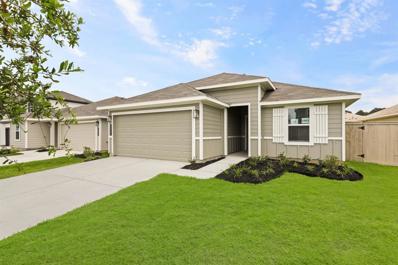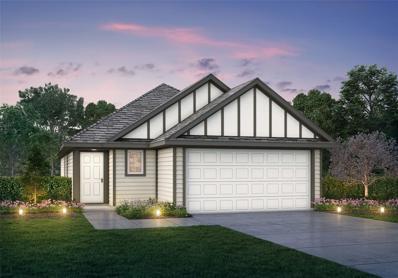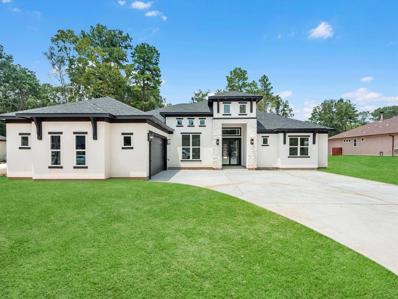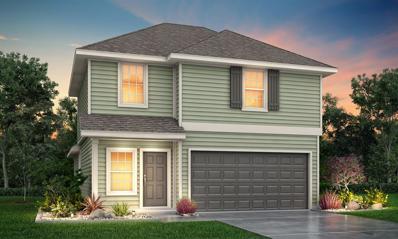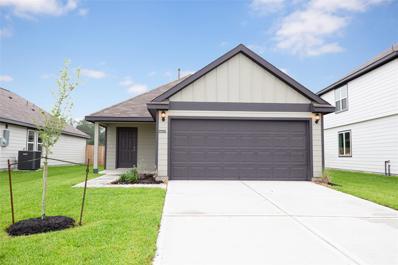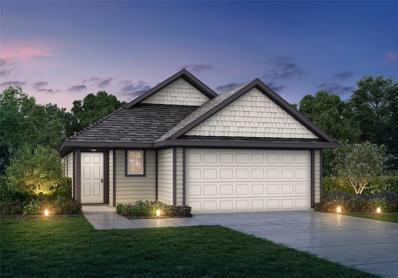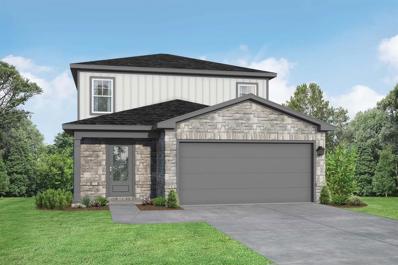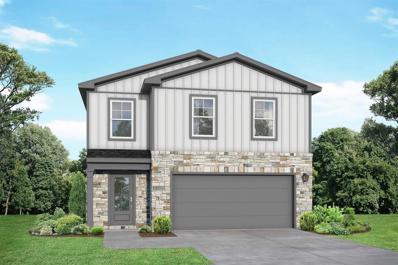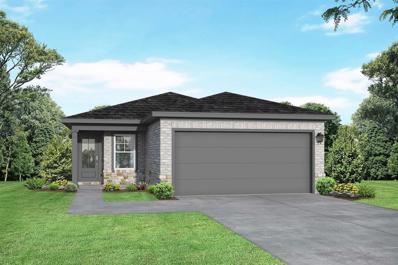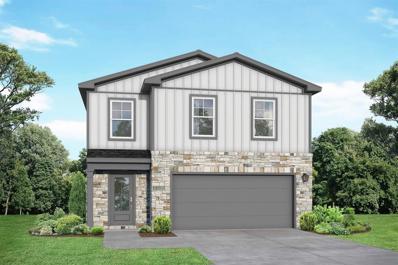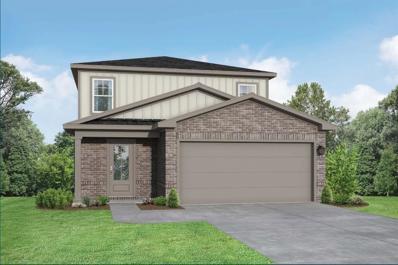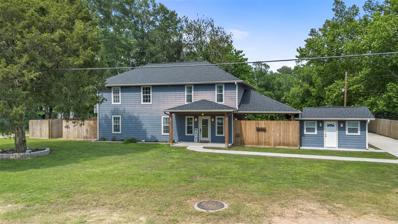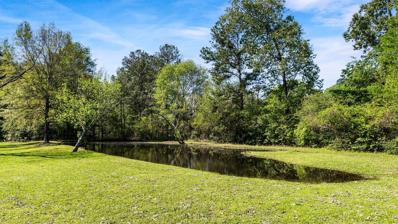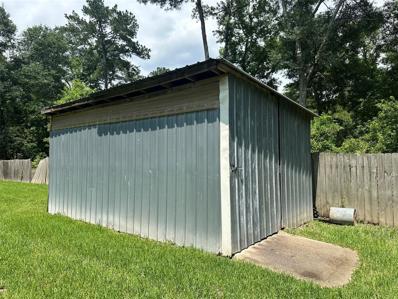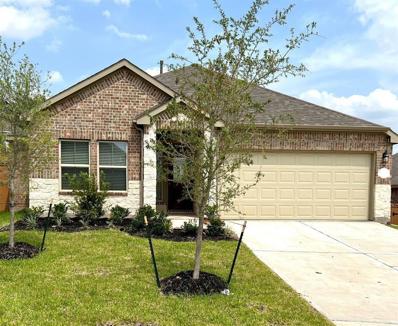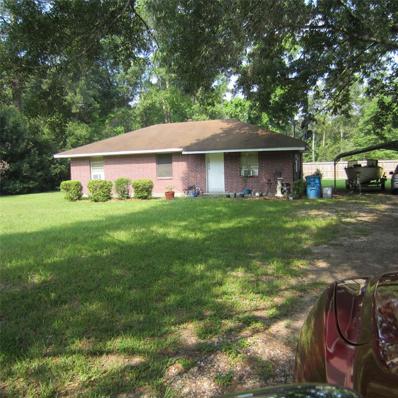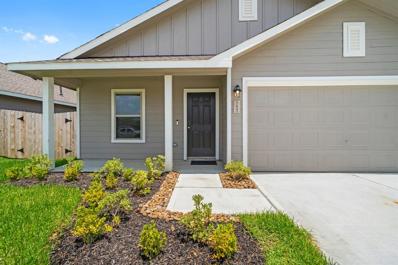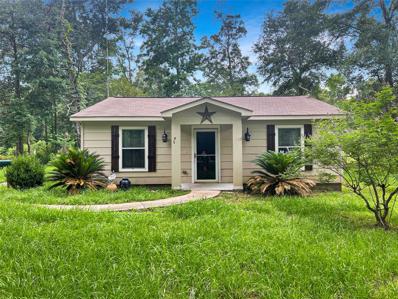Splendora TX Homes for Sale
- Type:
- Single Family
- Sq.Ft.:
- 1,750
- Status:
- NEW LISTING
- Beds:
- 4
- Year built:
- 2024
- Baths:
- 2.00
- MLS#:
- 94657101
- Subdivision:
- Canopies At Presswoods
ADDITIONAL INFORMATION
Welcome to The Canopies!!! Canopies is DR Horton's newest community in the Northeast Houston area. This home is on a 50' wide lot with a charming elevation and OVERSIZED HOME SITE!!! Home includes Quartz counter tops, classic stone colored cabinets, stainless steel appliances, full lite glass back door leading to a full size covered patio overlooking your fully sodded backyard. Landscape package included plus an irrigation system. Tile surround in bathrooms with moen fixtures, tankless water heater, blinds and garage door opener with 2 remotes and SMART HOME PACKAGE ARE ALL INCLUDED! Ask local DR Horton Sales counselor for current incentives.
$175,000
758 Fm-2090 Splendora, TX 77372
- Type:
- Single Family
- Sq.Ft.:
- 1,648
- Status:
- NEW LISTING
- Beds:
- 2
- Lot size:
- 2 Acres
- Year built:
- 2001
- Baths:
- 2.10
- MLS#:
- 6038876
- Subdivision:
- William Wills
ADDITIONAL INFORMATION
Find endless possibilities in this amazing unrestricted 2-acre property in William Willis. Resting on the spacious wooded lot is a 1,648 sq-ft. home with 2-bedroom, 2.5-bathrooms, and luxury vinyl plank flooring. Create your dream home or utilize the space for commercial purposes! Located just off I-69, residents are just a short drive away from Valley Ranch Town Center, central New Caney, and Lake Houston Wilderness Park. Nearby schools are part of the Cleveland ISD.
- Type:
- Single Family
- Sq.Ft.:
- 2,750
- Status:
- NEW LISTING
- Beds:
- 4
- Lot size:
- 0.38 Acres
- Year built:
- 2023
- Baths:
- 2.10
- MLS#:
- 53787643
- Subdivision:
- Maywood Acres
ADDITIONAL INFORMATION
Nestled in a quiet neighborhood, this charming 4-bedroom, 2.5-bathroom home offers a perfect blend of comfort and style. Step inside to discover a spacious layout with tile flooring throughout, providing a seamless flow from room to room. The heart of the home is the stunning kitchen, featuring sleek quartz countertops, modern appliances, and ample storage space. The split floor plan ensures privacy, with the master suite boasting a luxurious en-suite bathroom and walk-in closet. With its peaceful surroundings and elegant finishes, this home is the ideal retreat for those seeking a peaceful yet stylish living experience.
- Type:
- Single Family
- Sq.Ft.:
- 1,629
- Status:
- NEW LISTING
- Beds:
- 3
- Year built:
- 2024
- Baths:
- 2.10
- MLS#:
- 97419596
- Subdivision:
- Townsend Reserve
ADDITIONAL INFORMATION
Love where you live in Townsend Reserve in Splendora, TX. The Lakeland floorplan is an open concept 2-story home with soaring ceilings in the entry and features 3 bedrooms, 2.5 bathrooms, and a 2-car garage! The interior features an open kitchen, dining, and family room perfect for entertaining! The gourmet kitchen is sure to please with 42" cabinetry, granite countertops, and stainless-steel appliances! Retreat to the Ownerâs Suite featuring a beautiful bay window, double sinks, separate tub and shower, and sizable walk-in closet! Secondary bedrooms have generous walk-in closets, too! Enjoy the great outdoors on the covered patio! Don't miss your opportunity to call Townsend Reserve home, schedule a visit today!
- Type:
- Single Family
- Sq.Ft.:
- 1,337
- Status:
- NEW LISTING
- Beds:
- 3
- Year built:
- 2024
- Baths:
- 2.00
- MLS#:
- 44543178
- Subdivision:
- Townsend Reserve
ADDITIONAL INFORMATION
Love where you live in Townsend Reserve in Splendora, TX. The Pinewood floorplan is a charming 1-story home featuring 3 bedrooms, 2 bathrooms, and a 2-car garage! The gourmet kitchen is sure to please with 42â cabinets, granite countertops, and stainless-steel appliances! Retreat to the Ownerâs Suite featuring a beautiful bay window, garden tub/shower combo, and sizable walk-in closet! Enjoy the great outdoors with a covered patio! Don't miss your opportunity to call Townsend Reserve home, schedule a visit today!
- Type:
- Single Family
- Sq.Ft.:
- 1,539
- Status:
- NEW LISTING
- Beds:
- 4
- Year built:
- 2023
- Baths:
- 2.00
- MLS#:
- 14063929
- Subdivision:
- Townsend Reserve
ADDITIONAL INFORMATION
Love where you live in Townsend Reserve in Splendora, TX. The Grove floorplan is a charming 1-story home and features 4 bedrooms, 2 bathrooms, and a 2-car garage! This home has it all, including vinyl plank flooring! The gourmet kitchen is sure to please with a bartop peninsula overlooking the family room, 42â cabinets, laminate countertops, and stainless-steel appliances! Retreat to the Ownerâs Suite featuring a beautiful bay window, a separate tub and shower, and a sizable walk-in closet! Enjoy the great outdoors with a covered patio! Don't miss your opportunity to call Townsend Reserve home, schedule a visit today!
- Type:
- Single Family
- Sq.Ft.:
- 2,400
- Status:
- NEW LISTING
- Beds:
- 4
- Lot size:
- 0.28 Acres
- Year built:
- 2023
- Baths:
- 2.00
- MLS#:
- 35711562
- Subdivision:
- Harvest Acres, Sec 2
ADDITIONAL INFORMATION
Investors, hereâs an opportunity for you! A home on a non-restricted lot that needs completion. It features 4 bedrooms and 2 baths, ready for a makeover.
- Type:
- Single Family
- Sq.Ft.:
- 1,403
- Status:
- NEW LISTING
- Beds:
- 3
- Year built:
- 2024
- Baths:
- 2.00
- MLS#:
- 14209580
- Subdivision:
- Presswoods
ADDITIONAL INFORMATION
DYNAMITE NEW D.R. HORTON BUILT 1 STORY IN PRESSWOODS! MOVE-IN READY! Wonderful Open Concept Interior Layout! Island Kitchen with Espresso Cabinetry & Corner Walk-In Pantry Opens to Light & Bright Dining Area - AND to Supersized Living Room! Excellent for Functionality AND for Entertaining! Privately Located Primary Suite Features Lovely Bath with Large Shower & Big Walk-In Closet! Generously Sized Secondary Bedrooms! Covered Patio, Landscape Package, & Sprinkler System Included! Great Community with Park & Easy Access to Highway 59! READY FOR MOVE-IN NOW!
- Type:
- Single Family
- Sq.Ft.:
- 1,420
- Status:
- NEW LISTING
- Beds:
- 3
- Year built:
- 2024
- Baths:
- 2.00
- MLS#:
- 87898517
- Subdivision:
- Townsend Reserve
ADDITIONAL INFORMATION
Love where you live in Townsend Reserve in Splendora, TX. The Aspen floorplan is a charming 1-story home featuring 3 bedrooms, 2 bathrooms, and a 2-car garage! The gourmet kitchen is sure to please with 42â cabinets, granite countertops, and stainless-steel appliances! Retreat to the Ownerâs Suite featuring an oversized shower and a walk-in closet! Don't miss your opportunity to call Townsend Reserve home, schedule a visit today!
- Type:
- Single Family
- Sq.Ft.:
- 2,687
- Status:
- NEW LISTING
- Beds:
- 4
- Lot size:
- 1.14 Acres
- Year built:
- 2023
- Baths:
- 3.00
- MLS#:
- 78510298
- Subdivision:
- Rio Vista
ADDITIONAL INFORMATION
Under Construction! This exceptional home offers a warm, welcoming interior and a home office, well-proportioned rooms, a flow-through living/dining area, and generous living spaces. Enjoy this custom-built kitchen with stainless steel appliances, a built-in oven, granite countertops, a tile backsplash, a granite-top kitchen island, custom cabinets, recessed lighting, a built-in microwave, and a gas range. The king-sized main bedroom is an oasis of peace and relaxation with his-and-her walk-in closets. The main bathroom is beautifully appointed with a walk-in shower and separate tub. The tile floors strengthen the homeâs attractiveness throughout the main living spaces. You'll enjoy a spacious backyard boasting a covered patio ready for entertaining family/friends. A rare opportunity. See this one quickly or miss a magnificent home.
- Type:
- Single Family
- Sq.Ft.:
- 1,629
- Status:
- NEW LISTING
- Beds:
- 3
- Year built:
- 2024
- Baths:
- 2.10
- MLS#:
- 28982406
- Subdivision:
- Townsend Reserve
ADDITIONAL INFORMATION
Love where you live in Townsend Reserve in Splendora, TX. The Lakeland floorplan is an open concept 2-story home with soaring ceilings in the entry and features 3 bedrooms, 2.5 bathrooms, and a 2-car garage! The interior features an open kitchen, dining, and family room perfect for entertaining! The gourmet kitchen is sure to please with 42" cabinetry, granite countertops, and stainless-steel appliances! Retreat to the Ownerâs Suite featuring a beautiful bay window, double sinks, separate tub and shower, and sizable walk-in closet! Secondary bedrooms have generous walk-in closets, too! Enjoy the great outdoors on the covered patio! Don't miss your opportunity to call Townsend Reserve home, schedule a visit today!
- Type:
- Single Family
- Sq.Ft.:
- 1,539
- Status:
- NEW LISTING
- Beds:
- 4
- Year built:
- 2024
- Baths:
- 2.00
- MLS#:
- 20075700
- Subdivision:
- Townsend Reserve
ADDITIONAL INFORMATION
Love where you live in Townsend Reserve in Splendora, TX. The Grove floorplan is a charming 1-story home and features 4 bedrooms, 2 bathrooms, and a 2-car garage! This home has it all, including vinyl plank flooring! The gourmet kitchen is sure to please with a bartop peninsula overlooking the family room, 42â cabinets, granite countertops, and stainless-steel appliances! Retreat to the Ownerâs Suite featuring a beautiful bay window, double sinks, a tub/shower combo, and a spacious walk-in closet! Enjoy the great outdoors with a covered patio! Don't miss your opportunity to call Townsend Reserve home, schedule a visit today!
- Type:
- Single Family
- Sq.Ft.:
- 1,420
- Status:
- NEW LISTING
- Beds:
- 3
- Year built:
- 2024
- Baths:
- 2.00
- MLS#:
- 28408381
- Subdivision:
- Townsend Reserve
ADDITIONAL INFORMATION
Love where you live in Townsend Reserve in Splendora, TX. The Aspen floorplan is a charming 1-story home featuring 3 bedrooms, 2 bathrooms, and a 2-car garage! The gourmet kitchen is sure to please with 42â cabinets, granite countertops, and stainless-steel appliances! Retreat to the Ownerâs Suite featuring an oversized shower and a walk-in closet! Don't miss your opportunity to call Townsend Reserve home, schedule a visit today!
- Type:
- Single Family
- Sq.Ft.:
- 2,082
- Status:
- NEW LISTING
- Beds:
- 4
- Year built:
- 2024
- Baths:
- 3.00
- MLS#:
- 61818326
- Subdivision:
- Hill & Dale Ranch
ADDITIONAL INFORMATION
New Construction: DAVIDSON HOMES. Discover this attractive two-story home in Hill & Dale Ranch situated on a 50' wide lot with a charming elevation and a generously sized home site. The house features granite countertops, white 42â cabinets, stainless steel appliances, and a spacious covered patio with a view of the fully sodded backyard. Enjoy the included landscape package with an irrigation system. The bathrooms boast tile surrounds with designer brand fixtures, a tankless water heater, blinds, and garage door opener with 2 remotes. Come and discover so much more with our Sabine floorplan
- Type:
- Single Family
- Sq.Ft.:
- 1,843
- Status:
- NEW LISTING
- Beds:
- 4
- Year built:
- 2024
- Baths:
- 2.10
- MLS#:
- 35189270
- Subdivision:
- Hill & Dale Ranch
ADDITIONAL INFORMATION
New Construction: DAVIDSON HOMES. Discover this attractive two-story home in Hill & Dale Ranch situated on a 50' wide lot with a charming elevation and a generously sized home site. The house features granite countertops, white 42â cabinets, stainless steel appliances, and a spacious covered patio with a view of the fully sodded backyard. Enjoy the included landscape package with an irrigation system. The bathrooms boast tile surrounds with designer brand fixtures, a tankless water heater, blinds, and garage door opener with 2 remotes. Come and discover so much more with our Blanco floorplan
- Type:
- Single Family
- Sq.Ft.:
- 1,590
- Status:
- NEW LISTING
- Beds:
- 4
- Year built:
- 2024
- Baths:
- 2.00
- MLS#:
- 95329018
- Subdivision:
- Hill & Dale Ranch
ADDITIONAL INFORMATION
New Construction: DAVIDSON HOMES. Discover this attractive one-story home in Hill & Dale Ranch situated on a 50' wide lot with a charming elevation and a generously sized home site. The house features granite countertops, white 42â cabinets, stainless steel appliances, and a spacious covered patio with a view of the fully sodded backyard. Enjoy the included landscape package with an irrigation system. The bathrooms boast tile surrounds with designer brand fixtures, a tankless water heater, blinds, and garage door opener with 2 remotes. Come and discover so much more with our Colorado floorplan
- Type:
- Single Family
- Sq.Ft.:
- 2,201
- Status:
- NEW LISTING
- Beds:
- 5
- Year built:
- 2024
- Baths:
- 2.10
- MLS#:
- 78233094
- Subdivision:
- Hill & Dale Ranch
ADDITIONAL INFORMATION
New Construction: DAVIDSON HOMES. Discover this attractive two-story home in Hill & Dale Ranch situated on a 50' wide lot with a charming brick and stone elevation and a generously sized home site. The house features granite countertops, white 42â cabinets, stainless steel appliances, and a spacious covered patio with a view of the fully sodded backyard. Enjoy the included landscape package with an irrigation system. The bathrooms boast tile surrounds with designer brand fixtures, a tankless water heater, blinds, garage door opener with 2 remotes. Come and discover so much more with our Brazos floorplan
- Type:
- Single Family
- Sq.Ft.:
- 2,438
- Status:
- NEW LISTING
- Beds:
- 5
- Year built:
- 2024
- Baths:
- 3.00
- MLS#:
- 79285457
- Subdivision:
- Hill & Dale Ranch
ADDITIONAL INFORMATION
New Construction: DAVIDSON HOMES Discover this attractive two-story home in Hill & Dale Ranch situated on a 50' wide lot with a charming elevation and a generously sized home site. The house features granite countertops, white 42" cabinets, stainless steel appliances, and a spacious covered patio with a view of the fully sodded backyard. Enjoy the included landscape package with an irrigation system. The bathrooms boast tile surrounds with designer brand fixtures, a tankless water heater, blinds, garage door opener with 2 remotes, and a 5' storage area adjacent to the garage. Come and discover so much more with our San Marcos floorplan
- Type:
- Single Family
- Sq.Ft.:
- 2,532
- Status:
- NEW LISTING
- Beds:
- 4
- Lot size:
- 0.42 Acres
- Year built:
- 2017
- Baths:
- 2.10
- MLS#:
- 93642604
- Subdivision:
- Lakeland Club 01
ADDITIONAL INFORMATION
Welcome to 16615 Main St. in Splendora, TX! This stunning home features 4 bedrooms, 2.5 baths with a game room, and a detached guest suite on a generous just under 1/2 an acre lot. On the first floor inside, youâll find fantastic open living space & the primary suite. Upstairs is 3 bedrooms with a full bath and a huge game room. Outside, the beautiful patio provides a sincere place to relax and enjoy a spacious backyard with plenty of room to roam and entertain. The detached guest suite is perfect for multigenerational living or home office, providing living space, an area to create a kitchenette, 1 bedroom, and a full bathroom. The property sits high and dry. No flooding per seller! This incredible property has so much to offer for the price and is just 1 minute to the freeway to get you where you need to be for dining, shopping, and entertainment nearby at Hwy. 242 or Valley Ranch Town Center. Donât miss your chance to make this house your home!
$285,000
15656 Tyler Lane Splendora, TX 77372
- Type:
- Single Family
- Sq.Ft.:
- 1,350
- Status:
- NEW LISTING
- Beds:
- 3
- Lot size:
- 2 Acres
- Year built:
- 2008
- Baths:
- 2.00
- MLS#:
- 78573254
- Subdivision:
- Brent Road 02
ADDITIONAL INFORMATION
IMPROVED PRICE! This property has never flooded. The main residence is light/airy with an open floor plan connecting the living room, dining area and kitchen. The lovely French doors lead you out to the expansive back porch. On weekdays this will be your favorite spot to unwind and recharge every evening after a long day at work, or a peaceful start to each new day as you enjoy your cup of joe! Adjacent to the main home is a charming cottage which may offer versatile space for guests, serve as a "she shed" or even rental income. It has its own private entrance, with a porch, kitchenette, living area and bathroom. Property has a workshop & storage building. Relax and enjoy catching fish in either of the 2 stocked ponds. Property also boasts mature pecan and fruit trees. While you will feel isolated from the rush of the city pace, you are in close proximity to Valley Ranch Town Center in New Caney, delivering you both rural tranquility and modern convenience.
- Type:
- Single Family
- Sq.Ft.:
- 1,983
- Status:
- Active
- Beds:
- 4
- Lot size:
- 0.75 Acres
- Year built:
- 1983
- Baths:
- 2.00
- MLS#:
- 63955804
- Subdivision:
- Harvest Acres
ADDITIONAL INFORMATION
Welcome to your new home! This charming 4-bedroom property offers spacious living with ample room in every corner. Nestled on about a 225-foot-wide lot, this home features an expansive living room with a wood-burning stove, generously sized bedrooms, and has never experienced flooding. Enjoy a large, fenced-in yard with a secure gate, a 22x13 metal storage building, and a 2-car detached garage equipped with water and electricity, ideal for a workshop. The paved driveway enhances curb appeal, and the peaceful cul-de-sac location provides a safe and quiet environment. Just 3 miles from I-69, this home offers both convenience and accessibility. With no deed restrictions, you can personalize and modify the property to suit your needs. Don't miss out on making this wonderful house your new home. Contact us today to schedule a viewing and experience all that this property has to offer!
- Type:
- Single Family
- Sq.Ft.:
- 1,816
- Status:
- Active
- Beds:
- 4
- Year built:
- 2024
- Baths:
- 3.00
- MLS#:
- 70180371
- Subdivision:
- Splendora Fields
ADDITIONAL INFORMATION
NEW FLOORPLAN. Discover your dream home in this 1-story masterpiece by Colina Homesâ1816 SF, 4 bedrooms/ 3 baths. LOW TAXES @ 2.3425% and HOA make this the perfect home. 9â foot ceilings. Wide 60â spacious homesite. The open kitchen boasts 42-inch cabinets, granite countertops, and a chic ceramic tile backsplash. Open floorplan with lots of windows and light. Revel in the island, stainless single-bowl sink, and appliances. Walk-in pantry Wood-like flooring exudes elegance, while the master suite offers a spacious dual walk-in closet & sinks, and a deluxe bathroom with garden soaking tub/separate shower. Energy-efficient features include 3-sides Acme brick with stone accents, 2â faux wood blinds, radiant barrier roof decking, and a 16 SEER Lennox Air System. Enjoy the nearby Splendora Fields Baseball Association fields. Conveniently located near Valley Ranch Town Center for restaurants and shopping with easy access to downtown Houston and the Energy Corridor. Call for an appointment!
- Type:
- Single Family
- Sq.Ft.:
- 1,025
- Status:
- Active
- Beds:
- 3
- Lot size:
- 0.51 Acres
- Year built:
- 1970
- Baths:
- 1.00
- MLS#:
- 93413215
- Subdivision:
- N/A
ADDITIONAL INFORMATION
Best neighborhood in Splendora! Easy access to Hwy 59. Half acre with a huge garage/shop on slab. NO HOMEOWNERS ASSOCIATION TO DICTATE WHAT YOU CAN AND CAN NOT DO!! Three bedrooms make this home roomy and cozy. Large yard. Detached carport for covered parking very close to the home. Located in a great tax rate zone. Possibilities are endless with this property!
- Type:
- Single Family
- Sq.Ft.:
- 1,474
- Status:
- Active
- Beds:
- 3
- Lot size:
- 0.13 Acres
- Year built:
- 2024
- Baths:
- 2.00
- MLS#:
- 80721824
- Subdivision:
- Townsend Reserve 02
ADDITIONAL INFORMATION
2024 beautiful Lennar build in Townsend Reserve! Whitton floorplan, Elevation B. Charming one story home boasts two flexible bedrooms situated near the foyer, which flows into the spacious open-plan living area made up by the kitchen, family room and dining room. Kitchen has beautiful quartz counter tops and gas cooktop. The primary bedroom enjoys privacy situated at the end of the home with its own bathroom and walk-in closet. Faux blinds in all the windows and the washer, dryer and the refrigerator stay with the home. Come and take advantage of this barely lived in home!
- Type:
- Single Family
- Sq.Ft.:
- 960
- Status:
- Active
- Beds:
- 2
- Lot size:
- 1.45 Acres
- Year built:
- 2010
- Baths:
- 1.00
- MLS#:
- 93006136
- Subdivision:
- Woodlane
ADDITIONAL INFORMATION
Investor Special Deal-Fix-Sale or Flip/For Rent. This is the one you've been waiting to find. Amazing and peaceful location, close to US-59 and less than an 45 minutes to get to IAH. This is a cozy 2 bedroom, 1 bath gem featuring spacious rooms with an expansive covered back patio sitting on just under 1.5 Acres. You have the opportunity to transform it into a remarkable investment. Don't miss out on this incredible opportunity.
| Copyright © 2024, Houston Realtors Information Service, Inc. All information provided is deemed reliable but is not guaranteed and should be independently verified. IDX information is provided exclusively for consumers' personal, non-commercial use, that it may not be used for any purpose other than to identify prospective properties consumers may be interested in purchasing. |
Splendora Real Estate
The median home value in Splendora, TX is $145,100. This is lower than the county median home value of $238,000. The national median home value is $219,700. The average price of homes sold in Splendora, TX is $145,100. Approximately 62.36% of Splendora homes are owned, compared to 26.75% rented, while 10.89% are vacant. Splendora real estate listings include condos, townhomes, and single family homes for sale. Commercial properties are also available. If you see a property you’re interested in, contact a Splendora real estate agent to arrange a tour today!
Splendora, Texas 77372 has a population of 1,557. Splendora 77372 is less family-centric than the surrounding county with 37.08% of the households containing married families with children. The county average for households married with children is 38.8%.
The median household income in Splendora, Texas 77372 is $49,485. The median household income for the surrounding county is $74,323 compared to the national median of $57,652. The median age of people living in Splendora 77372 is 37.5 years.
Splendora Weather
The average high temperature in July is 91.6 degrees, with an average low temperature in January of 38.5 degrees. The average rainfall is approximately 52.8 inches per year, with 0 inches of snow per year.
