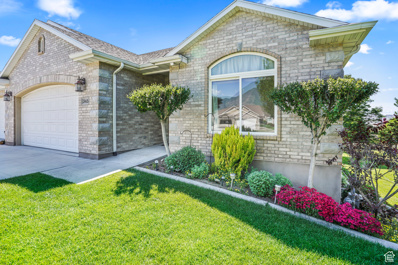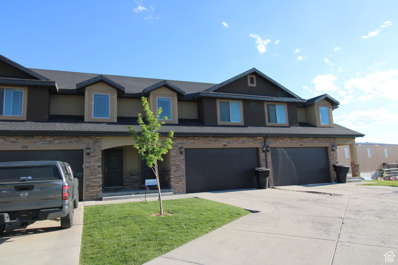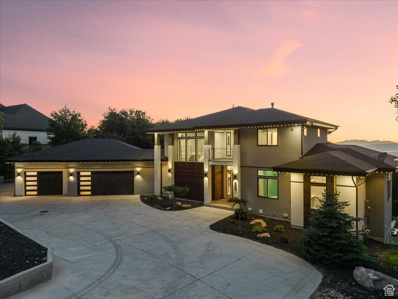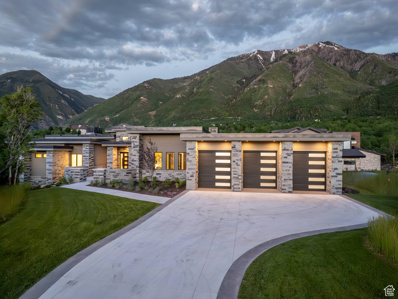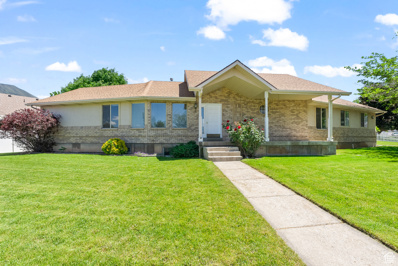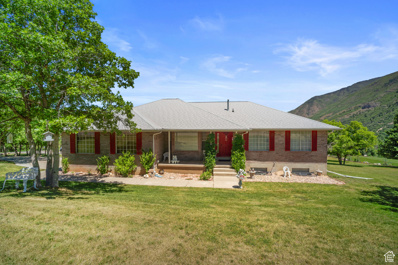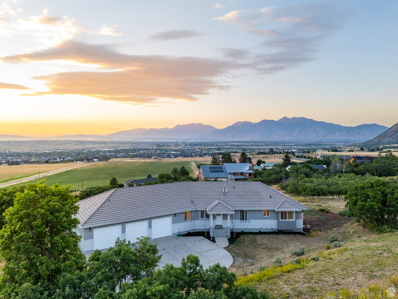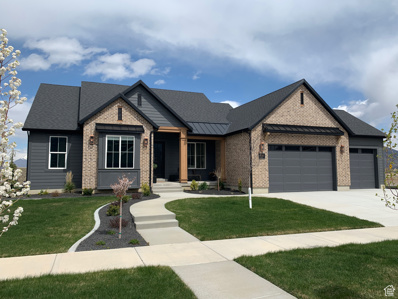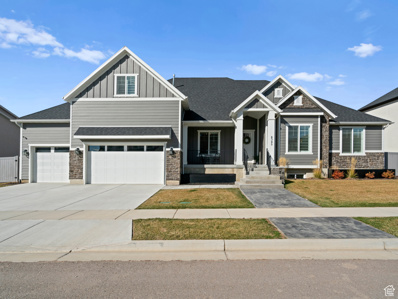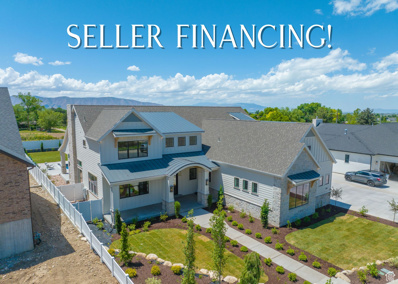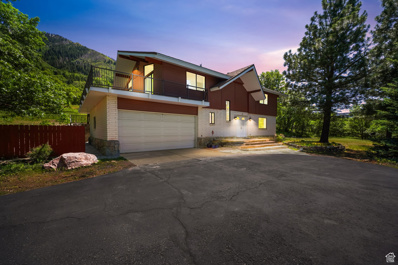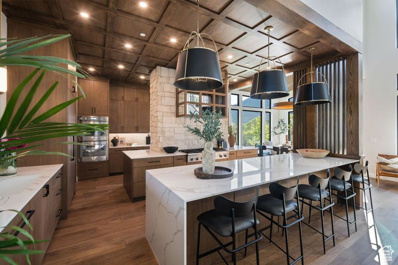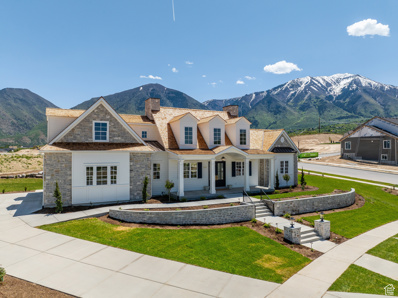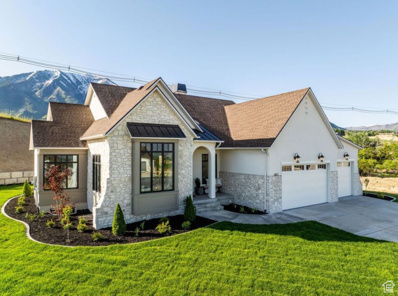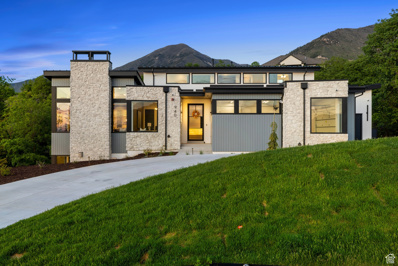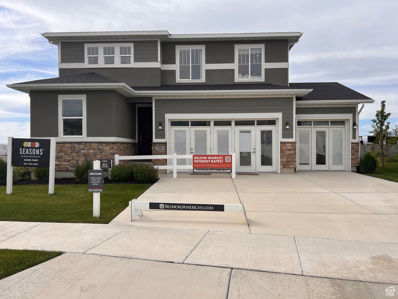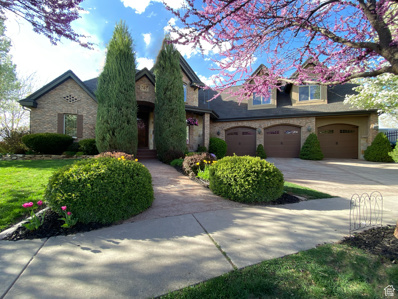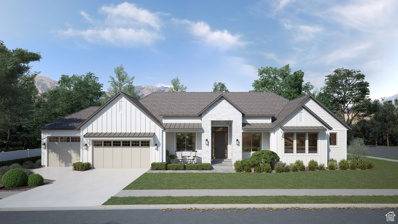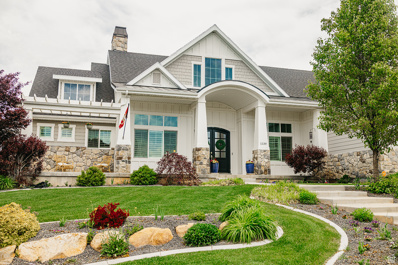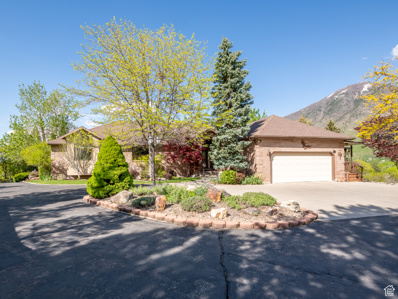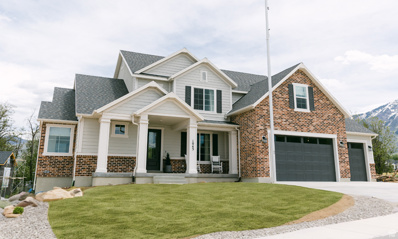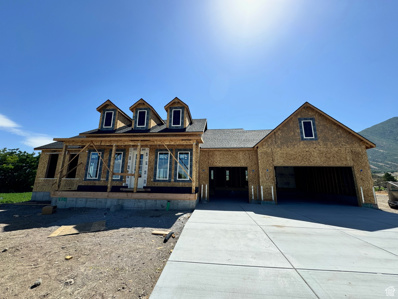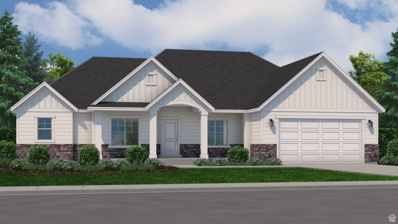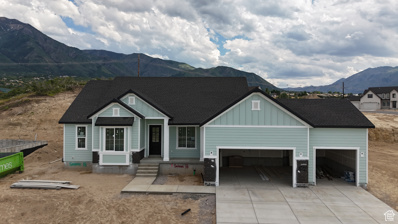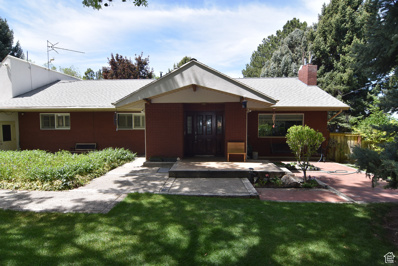Salem UT Homes for Sale
$549,900
345 280 Salem, UT 84653
- Type:
- Other
- Sq.Ft.:
- 3,492
- Status:
- NEW LISTING
- Beds:
- n/a
- Lot size:
- 0.12 Acres
- Baths:
- MLS#:
- 2005039
- Subdivision:
- VISTA ROYALE PRD
ADDITIONAL INFORMATION
*Be sure to click on the tour button for the 3D walk-thru* Pristine brick rambler in the most coveted 55+ neighborhood in Salem! Tucked away in a private corner, this almost 3500 square foot gem is move in ready! Spacious living area overlooks a lush yard and additional green space beyond-No back yard neighbors! Enjoy quiet evenings on the massive covered deck as the sun goes down or just to relax and unwind. Primary suite is large and includes a door going out onto the deck. No step shower and massive double sink vanity make this bathroom perfect! The yard is meticulously maintained, (which is taken care of by the HOA), and is absolutely gorgeous! Curbed beds available to grow vegetables or flowers. Basement is perfect for guests with the large bedroom and full bath. Huge family room awaits for entertaining a large crowd and with the basement entrance, your entertaining space can seamlessly be taken outside to the huge covered patio as well. This is main floor living at its Best! Come see it today!
$389,000
149 560 Salem, UT 84653
- Type:
- Townhouse
- Sq.Ft.:
- 1,778
- Status:
- NEW LISTING
- Beds:
- n/a
- Lot size:
- 0.03 Acres
- Baths:
- MLS#:
- 2004879
- Subdivision:
- SOUTH VALLEY ESTATES
ADDITIONAL INFORMATION
$1,400,000
1125 EAGLENEST Woodland Hills, UT 84653
- Type:
- Single Family
- Sq.Ft.:
- 6,381
- Status:
- NEW LISTING
- Beds:
- n/a
- Lot size:
- 0.73 Acres
- Baths:
- MLS#:
- 2004508
- Subdivision:
- WOODLAND HILLS
ADDITIONAL INFORMATION
Welcome to your dream mountain modern retreat! This incredible 7-bedroom, 6-bathroom home offers a perfect blend of luxury and tranquility. Nestled among mature trees in a serene private neighborhood, this home promises breathtaking views and amazing sunsets over the valley. The main floor is designed for comfort and style, featuring high ceilings and an open concept layout. The formal living room and dining area flow seamlessly into a stunning kitchen equipped with quartz countertops and stainless steel appliances. Step outside onto one of the three decks, perfect for outdoor dining with a gas BBQ hookup and enjoy the panoramic views. The primary bedroom is a true sanctuary with a walk-in closet, access to the balcony, and sweeping views. Upstairs, you'll find three additional bedrooms and a large deck for even more outdoor enjoyment. The lower level offers two more bedrooms, a bonus living room, two baths, an office, plenty of storage, and an in-home gym. The ground floor deck with an oversized hot tub spa is the perfect spot to unwind and take in the natural beauty. Energy-efficient features include two hot water heaters with circulation pumps for instant hot water, a humidifier, Nest thermostats, and extra insulation throughout. The home also includes a three-car garage with extra storage space and a bonus fourth storage garage. Enjoy the best of both worlds with nearby hiking trails for outdoor adventures, and convenient access to shopping and dining. This mountain retreat is not just a home, it's a lifestyle. Don't miss out on the chance to make this extraordinary property your own!
$2,950,000
897 SUMMIT CREEK Woodland Hills, UT 84653
Open House:
Friday, 6/14 2:00-6:00PM
- Type:
- Single Family
- Sq.Ft.:
- 5,541
- Status:
- NEW LISTING
- Beds:
- n/a
- Lot size:
- 0.64 Acres
- Baths:
- MLS#:
- 2004434
- Subdivision:
- SUMMIT CREEK
ADDITIONAL INFORMATION
Welcome to the exquisite Mountain Modern 2023 Parade of Home in Summit Creek! This custom-built masterpiece is a true testament to high-quality craftsmanship and contemporary mountain living. Nestled in the majestic beauty of nature, this stunning custom-built home is a true masterpiece that seamlessly blends contemporary design with the tranquility of mountain living. Boasting high-quality craftsmanship and luxurious finishes, this 2023 Parade of Home is a rare gem that will captivate your senses. Key Features: Prime Location: Situated in the prestigious Summit Creek community, this home offers breathtaking panoramic views of the surrounding mountains and valleys. Enjoy the serenity and privacy of a mountainside retreat while still being conveniently close to modern amenities and recreational activities. Modern Design: The architecture of this home is a harmonious blend of sleek modern lines and rustic mountain elements. Large windows throughout flood the interior with natural light and provide uninterrupted views of the picturesque surroundings. Open Concept Layout: Designed for seamless flow and entertainment, the open concept floor plan allows for effortless movement between the living, dining, and kitchen areas. The spacious great room features a soaring ceiling and a contemporary fireplace, creating a warm and inviting atmosphere. Gourmet Kitchen: The chef's kitchen is a culinary enthusiast's dream come true. Equipped with top-of-the-line stainless steel appliances, custom cabinetry, and a large center island with quartz countertops, it offers both functionality and style. Luxurious Master Suite: The master suite is a true oasis of relaxation. With its generous size, stunningly beautiful fireplace, and private balcony, it offers a peaceful retreat to unwind and enjoy the awe-inspiring views. The en-suite bathroom features a spa-like experience with a freestanding soaking tub, a walk-in shower, and dual vanities. Outdoor Living: Embrace the beauty of nature with the expansive outdoor living spaces. The covered patio is perfect for alfresco dining, soaking in the large hot tub with a surrounding fire design that creates a captivating ambiance, casting a warm and inviting glow throughout your outdoor space. The upper spacious deck provides a fantastic area for lounging and taking in the panoramic vistas. The professionally landscaped yard showcases the natural beauty of the surroundings. Custom Details: No expense has been spared in the meticulous design and craftsmanship of this home. From the high-end finishes to the thoughtfully selected materials, every detail has been carefully curated to create an unparalleled living experience. Smart Home Technology: This mountain modern home is equipped with the latest smart home features, allowing you to control lighting, temperature, and security systems with ease. Community Amenities: As a resident of Summit Creek, you will have access to a range of exclusive amenities, including a private clubhouse, fitness center, swimming pool, and miles of hiking and biking trails. Quality Builder: This Parade of Home is crafted by a renowned builder known for their commitment to excellence, quality, and attention to detail. Rest assured that this home has been built to the highest standards, ensuring a lifetime of comfort and luxury. Don't miss the opportunity to own this extraordinary mountain modern home in Summit Creek. Experience the pinnacle of luxury living amidst the breathtaking beauty of the mountains. Contact us today to schedule a private tour and witness the grandeur of this custom-built masterpiece.
$549,000
683 40 Salem, UT 84653
Open House:
Saturday, 6/15 11:00-1:00PM
- Type:
- Single Family
- Sq.Ft.:
- 2,457
- Status:
- NEW LISTING
- Beds:
- n/a
- Lot size:
- 0.32 Acres
- Baths:
- MLS#:
- 2004044
- Subdivision:
- CANYON VIEW
ADDITIONAL INFORMATION
Your great home in beautiful Salem City of Peace. Plenty of space in the yard for play, relaxation, and enjoyment. Enjoy fruit trees, gardening, or watching the kids play on the swing set. If you need storage then this is the place. A wonderful neighborhood close to stores, schools, and community. This home is ready for you to move in. Sellers are ready to help this be a win-win. Square footage figures are provided as a courtesy estimate only and were obtained from an appraiser's measurements. Buyer is advised to obtain an independent measurement. Buyer is advised to verify all information.
Open House:
Saturday, 6/15 12:00-2:00PM
- Type:
- Single Family
- Sq.Ft.:
- 3,212
- Status:
- Active
- Beds:
- n/a
- Lot size:
- 1.09 Acres
- Baths:
- MLS#:
- 2003683
ADDITIONAL INFORMATION
Welcome to your dream rambler home nestled on over an acre in the serene Woodland Hills area with incredible views. The roof and A/C have been replaced in the last 2 years!! This charming residence boasts a spacious and inviting layout, featuring two convenient laundry rooms and a mother-in-law apartment in the basement with its own private entrance. The expansive RV garage, and additional outbuildings provide ample storage space. With a fully fenced backyard surrounded by lush greenery, this property offers the perfect blend of tranquility and functionality. Don't miss the opportunity to make this woodland retreat your forever home!
$1,100,000
320 OAK Woodland Hills, UT 84653
- Type:
- Single Family
- Sq.Ft.:
- 4,397
- Status:
- Active
- Beds:
- n/a
- Lot size:
- 1.54 Acres
- Baths:
- MLS#:
- 2004000
- Subdivision:
- B & B SUBDIVISION
ADDITIONAL INFORMATION
Beautifully remodeled home in Woodland Hills with incredible panoramic views of Utah Valley and the Mountains . Deluxe kitchen with custom cabinetry, quartz countertops, farm sink, Sub zero fridge and Wolf stove & ovens. Home features main floor living with great room, spacious master suite, laundry, kitchen all on one floor. Walkout basement with lots of light. Upgrades include- hardwood flooring throughout main level, new paint & carpet throughout house, exterior paint, electrical & plumbing, window covering, lighting fixtures, cabinetry throughout house, new bathrooms with custom tile, doors, molding and fixtures. Huge 3 car garage with storage and pass through- perfect for a boat. Home is located on a 1.5 lot with double driveways and ample space for gardening and entertaining.
$799,900
251 1050 Unit 4 Salem, UT 84653
- Type:
- Single Family
- Sq.Ft.:
- 4,565
- Status:
- Active
- Beds:
- n/a
- Lot size:
- 0.29 Acres
- Baths:
- MLS#:
- 2003222
ADDITIONAL INFORMATION
Welcome to your DREAM home! This 3 bathroom rambler with vaulted ceilings throughout was made for you! Enjoy a spacious walk-in closet in the primary bedroom, massive pantry off the kitchen, and more! With mountain views out of almost every side of the home, you'll be able to enjoy the county feel while still being close to grocery stores, shopping, movie theaters, and more! Call today to make this YOUR home! We have many SPEC home options so call the agent for more information!
$849,900
309 1050 Unit 2 Salem, UT 84653
- Type:
- Single Family
- Sq.Ft.:
- 5,108
- Status:
- Active
- Beds:
- n/a
- Lot size:
- 0.29 Acres
- Baths:
- MLS#:
- 2003220
ADDITIONAL INFORMATION
Welcome to your DREAM home! This 5 bedroom, 3.5 bathroom rambler two story hybrid home comes with vaulted ceilings throughout and countless other upgraded finishes. Enjoy a spacious walk-in closet in the primary bedroom on main level, right across from large laundry room, large craft room off the kitchen is an easy transition to a tucked away future home office, or butlers pantry! With mountain views out of almost every side of the home, you'll be able to enjoy the country feel while still being close to grocery stores, shopping, movie theaters, and more! unfinished basement is full of potential as it is already framed out for a future two bedrooms, full bathroom office or home gym area as well as a spacious recreation room. Builder is open to adding basement finishes at additional cost. Call today to make this YOUR home! *Images may not reflect actual home, but rather former model homes of the same floorplan. Please contact the listing agent for a current list of accurate finishes as some items may become discontinued/backordered during construction. Estimated completion end of September. Virtual tour is of former home of same/similar floorplan
$3,375,000
656 750 Salem, UT 84653
Open House:
Friday, 6/14 12:00-8:30PM
- Type:
- Single Family
- Sq.Ft.:
- 9,272
- Status:
- Active
- Beds:
- n/a
- Lot size:
- 0.5 Acres
- Baths:
- MLS#:
- 2003192
- Subdivision:
- AUTUMN HILLS
ADDITIONAL INFORMATION
Featured in the 2022 Parade of Homes this custom built beautiful home features extensive carpentry throughout home with incredible beam and ceiling treatments. Custom Cabinetry focused on using innovative and beautiful woods, paints and stains filling nearly every corner of home. Bunk house Sleepover room with open loft areas. Basement Family game room with theater nook and attached kitchenette. Gym with Sauna & Steam shower overlooking large underground professional Basketball/Pickleball court. Outdoor pool and hot tub connected by Amazing Multiple patios and entertainment spaces. 3 large sliders connecting outdoor and indoor living spaces. Custom Tile surrounds, flooring, Countertops. SELLER FINANCING IS AVAILABLE! FULLY FURNISHED! Call today for more information. Square footage figures are provided as a courtesy estimate only Buyer/Agent is advised to obtain an independent measurement & verify all information.
$950,000
155 SPRING Woodland Hills, UT 84653
- Type:
- Single Family
- Sq.Ft.:
- 4,094
- Status:
- Active
- Beds:
- n/a
- Lot size:
- 2 Acres
- Baths:
- MLS#:
- 2003183
- Subdivision:
- WOODLAND HILLS
ADDITIONAL INFORMATION
Finally! Perfection has an address! The breathtaking views from every window, the deck and outdoor gathering spaces are truly remarkable! The huge lot and beautiful vegetation allow you to relax and recharge while you enjoy all the peace, quiet, and perfection mother nature offers. The kitchen was recently updated with new cabinets, granite countertops, new flooring, and updated appliances. 4 huge bedrooms and an office on the main level, which can serve as a fifth bedroom. You'll love the large gathering spaces on both the main level and the basement. The bedrooms are very spacious and offer plenty of comfort for guests and family. The huge lot has natural vegetation requiring low maintenance and gives plenty of outdoor gathering, adventure, and fun! Even the views from the large basement windows are stunning. Claim your piece of heaven before it's gone!
$3,200,000
1040 SUMMIT Woodland Hills, UT 84653
- Type:
- Single Family
- Sq.Ft.:
- 5,519
- Status:
- Active
- Beds:
- n/a
- Lot size:
- 0.7 Acres
- Baths:
- MLS#:
- 2003181
- Subdivision:
- WOODLAND HILLS
ADDITIONAL INFORMATION
Step into luxury living, showcased in this year's Parade of Homes! This custom-built sanctuary boasts high-end finishes, including a chef's dream kitchen, ideal for culinary delights. Enjoy movie nights in the plush theater or unwind in the spa on your private deck. Entertain effortlessly in the outdoor kitchen, amidst breathtaking valley, mountain, and lake views. Multiple decks and fireplaces offer cozy retreats. Sieze the opportuniy to save money with the Seller Financing option. Located in a vibrant community offering a pool, gym, and clubhouse. This home is the epitome of modern elegance and convenience. Sieze the opportuniy to save money with the Seller Financing option. Don't miss this unique opportunity to own a piece of paradise! Call today for a private tour. Square footage figures are provided as a courtesy estimate only. Buyer/Agent is advised to obtain an independent measurement & verify all information.
$1,650,000
1383 140 Salem, UT 84653
- Type:
- Single Family
- Sq.Ft.:
- 4,519
- Status:
- Active
- Beds:
- n/a
- Lot size:
- 0.57 Acres
- Baths:
- MLS#:
- 2003144
- Subdivision:
- SELMAN RIDGE
ADDITIONAL INFORMATION
WINNER OF THE JUDGES CHOICE AWARD!!! WOW! YOU DON'T WANT TO MISS THIS!!! Have you ever wandered through the parade of homes, dreaming of owning a piece of heaven? Here is your chance! This stunning home features eye-catching cedar shingles, exquisite stonework, and breathtaking landscaping, all nestled in the hills of Salem, built by Revere Custom Homes. You'll fall in love with the gourmet kitchen, complete with high-end appliances and custom cabinetry. Escape to the master retreat for a spa-like oasis or join the family for some fun in the recreational basement, which boasts an open theater, game room, and kitchenette. Finally, relax in your incredible backyard with a built-in gas fireplace and a charming playhouse perfect for the young ones. Your paradise awaits! Schedule a private viewing today. Square footage figures are provided as a courtesy estimate only and were obtained from builder. Buyer is advised to obtain an independent measurement. Photos in listing courtesy of Parade photography from Ron Aguilar.
$1,399,900
1457 180 Unit 28 Salem, UT 84653
- Type:
- Single Family
- Sq.Ft.:
- 4,685
- Status:
- Active
- Beds:
- n/a
- Lot size:
- 0.58 Acres
- Baths:
- MLS#:
- 2003489
- Subdivision:
- GARRETT'S PLACE
ADDITIONAL INFORMATION
Live in this 2024 Parade of Homes one of a kind BEAUTY! The primary bathroom has custom stonework throughout with incredible views of the mountains through corner windows. Enjoy floor to ceiling windows throughout the great room and primary bedroom, custom woodwork in the living room, and stone that goes wall to wall in the kitchen! A massive butler's pantry is perfect for hosting. A spare bedroom on the main floor with an en suite bathroom is sure to WOW anyone who stays in it! A mostly-finished basement has all that you could ask for, with room to add your personal touch! To top it all off, this home is sitting on .58 acres- nearly impossible to find in UT County!! Make this your home today!
- Type:
- Single Family
- Sq.Ft.:
- 6,662
- Status:
- Active
- Beds:
- n/a
- Lot size:
- 0.55 Acres
- Baths:
- MLS#:
- 2002711
- Subdivision:
- MOUNTAIN OAK ESTATES
ADDITIONAL INFORMATION
Gorgeous 2024 UV Parade home in beautiful Woodland Hills. Stunning views of the valley, lake and mountains. The architect and designer worked together to make sure no detail was overlooked. Great open floor plan that takes advantage of views from every room. Designer finishes create a modern moutain meets elegance feel.. Main floor has a beautiful entry with an office off the entry. Master suite with spa-like bath, and a large, well organized closet. Quiet and secluded with views to Mt. Loafer. Laundry room off the suite. The open Great Room, dining and kitchen is the perfect place for family and friends to gather. Amazing views surround the fireplace. The Claristory windows provide lots of natural light. Built in seating in the dining area - great for family and provides extra seating for large gatherings. Beautiful wood ceiling makes the dining room feel cozy. Large gourmet kitchen with window lit butler's pantry behind. Office off the dining room. The floating stairs lead up to a loft area, 2 bedrooms, and a full bathroom. The walkout basement has 10'+ tall ceilings and lots of natural light, large family/ game room with a built-in kitchenette, bunkroom with built-in bunks for 8, another en-suite bedroom & bath, and a separate bedroom & full bathroom, a workout room, and state of the art theatre room. (basement could be an apartment if desired). Central vac, water softener, whole house sound system and auto shades bring in state of the art tech. Decks and patio off the back take advantage of indoor/ outdoor living. Heated driveway with boiler attached so you don't have to spend your winter shoveling!! Great location - just 15 min to Spanish Fork for shopping & dining, and 20 min to Provo, all in a story book setting. Call to schedule a private tour. Furniture is included!!
$574,990
132 WILLET Unit 28 Salem, UT 84653
- Type:
- Single Family
- Sq.Ft.:
- 2,421
- Status:
- Active
- Beds:
- n/a
- Lot size:
- 0.13 Acres
- Baths:
- MLS#:
- 2002267
- Subdivision:
- SEASONS AT SALEM
ADDITIONAL INFORMATION
**CONTRACT ON THIS HOME TODAY AND QUALIFY FOR A 30-YR FIXED RATE AS LOW AS 4.99% AT NO COST TO THE BUYER. RESTRICTIONS APPLY; CONTACT US FOR MORE INFORMATION** Explore this impressive Pearl MODEL HOME, ready for quick move-in! Included features: an inviting covered entry; a spacious great room; a corner kitchen boasting quartz countertops, a large island, a refrigerator, a gas range and center-meet doors leading onto a relaxing deck; a main-floor bedroom and bath in lieu of a study and powder room; an upstairs laundry; a versatile loft; an elegant primary suite showcasing a private bath with double sinks and an oversized walk-in closet. This home also offers luxury vinyl flooring, open stair rails and extra windows. Tour today!
$1,275,000
749 540 Salem, UT 84653
- Type:
- Single Family
- Sq.Ft.:
- 6,162
- Status:
- Active
- Beds:
- n/a
- Lot size:
- 0.37 Acres
- Baths:
- MLS#:
- 2001093
- Subdivision:
- FOOTHILL MEADOWS
ADDITIONAL INFORMATION
Original owners, very well cared for, fully custom home in a great neighborhood! Spacious kitchen with large island. Deep cabinets with roll-outs in the island. Huge cold storage room for additional pantry storage. Quartzite, granite, and marble countertops. 2-story family room with an overlooking balcony. Huge master bed with stunning garden views. 6' air jet tub, walk-in shower with dual shower heads. New high-end carpet, and pad. Large plank, white oak wood flooring upstairs. Walnut flooring on the main. Large covered deck with custom iron railing and overlooking one-of-a-kind, fully landscaped, mature yard. Two gorgeous murals painted by a published, professional artist (Andrea Kirk). Dormer windows. Window seats. 2nd large family room upstairs. High-end asphalt shake shingles, metal valleys, ridge vent, and fascia ridge (about 6 years old). Custom brick and stonework. Basement plumbed and planned for a full kitchen, bathroom, 2 beds, family room, and theater, daylight with a walkout entrance. Large garage with overhead storage racks. Backs Foothills Elementary with an access gate to the field, perfect for entertaining, games, and sports.
$1,200,000
64 SELMAN RIDGE Salem, UT 84653
- Type:
- Single Family
- Sq.Ft.:
- 5,243
- Status:
- Active
- Beds:
- n/a
- Lot size:
- 0.36 Acres
- Baths:
- MLS#:
- 2002673
- Subdivision:
- SELMAN RIDGE
ADDITIONAL INFORMATION
Nestled in the Selman Ridge Subdivision, This home is designed to cater to your every need, offering unparalleled comfort and luxury. It boasts of a gourmet kitchen with state of the art appliances, 9' basement ceilings, a home gym, and a dedicated craft room. The bathrooms feature beautiful tile shower and bath surrounds, while the entire home benefits from elegant decorative trim work. The property includes an oversized painted 3-car garage & Andersen windows. Further enhancing the home's appeal are 6cm countertops throughout & bespoke local custom cabinetry. Modern comforts such as a water softener, multiple tankless water heaters, a hot water recirculation loop, and a high-efficiency multi-stage zoned furnace make this home a true haven of comfort and efficiency. Contact today to schedule a private tour and experience the magic of this stunning rambler for yourself! Please be aware that this home is an active construction site.
$1,674,999
1139 HARVEST RIDGE Salem, UT 84653
- Type:
- Single Family
- Sq.Ft.:
- 6,600
- Status:
- Active
- Beds:
- n/a
- Lot size:
- 0.53 Acres
- Baths:
- MLS#:
- 2000527
- Subdivision:
- HARVEST RIDGE
ADDITIONAL INFORMATION
Gorgeous craftsman-style home situated on a half acre corner lot. Attention to detail with high quality craftsmanship and design throughout. Step inside from the large covered porch to the entry and formal living room with wall paneling and extra-tall ceilings. The great room, with expansive windows, offers an abundance of natural light and outstanding views of the mountains. The spacious kitchen features custom cabinetry, a large pantry, and built-in china cabinet. Stainless steel appliances including a gas range and double wall oven with microwave combo. Step outside the dining area to the covered patio and spacious backyard. The main floor primary suite features a soaker tub and separate shower, double sink vanity, built-in linen storage and large walk-in closet with organizers. The fully finished basement is the ultimate retreat offering a large sitting area with an included custom sofa and built-in cabinets. The theatre room comes with all equipment and 8 theatre chairs. The added convenience of a home gym with all equipment included. There is a second kitchen, laundry room, and a convenient walk-out leading to the garage making the area a potential mother-in-law apartment. Beautiful plantation shutters and new carpet throughout. New dishwasher and newer water filtration and softener. Security system included.
$1,199,000
530 OAK Woodland Hills, UT 84653
- Type:
- Single Family
- Sq.Ft.:
- 5,077
- Status:
- Active
- Beds:
- n/a
- Lot size:
- 1.27 Acres
- Baths:
- MLS#:
- 1999140
ADDITIONAL INFORMATION
Welcome to your dream home, a stunning residence offering single-level living with a potential mother-in-law suite crafted by the renowned Robert Nelson Construction company. The highest quality in construction and materials used were of the highest importance to the owners. Nestled in a serene and private location, this home offers breathtaking views of the valley, ensuring you wake up to gorgeous scenery every day. The sunrises and sunsets from the wrap-around deck are spectacular. Peace and quiet are the hallmarks of this property, providing a sanctuary where you can truly unwind. Nature lovers will be delighted by frequent visits from local wildlife, adding a touch of magic to your everyday life. The spacious floor plan is perfect for hosting gatherings, offering ample room for entertaining guests. The layout seamlessly blends open living areas with cozy, intimate spaces, ensuring comfort and functionality. This is the picture perfect house to call your home! Square footage figures are provided as a courtesy estimate only and were obtained from County Records. Buyer is advised to obtain an independent measurement. Floor plans and square footage are estimates only from the app, not guaranteed, and are for general visualization only. Any lot boundary markings are for general visualization only and are not guaranteed. Buyer is advised to verify any lot boundaries with the country and/or a survey. Buyer to verify all information.
$814,900
251 1050 Unit 5 Salem, UT 84653
- Type:
- Single Family
- Sq.Ft.:
- 4,317
- Status:
- Active
- Beds:
- n/a
- Lot size:
- 0.29 Acres
- Baths:
- MLS#:
- 1998745
- Subdivision:
- VALLEY VIEW
ADDITIONAL INFORMATION
Come live in this beautiful 5 bedroom, 2.4 bathroom home in Salem! This home was built with the intent to WOW everyone. Enjoy a bonus room above the garage for lounging or to use as an extra bedroom. Relax in the great room, with windows that go up to the almost 20' ceilings. Enjoy two sinks in both the primary and secondary bathroom, a spacious laundry room, and 3 car garage. Contact listing agent today to tour this house that can be your home! *Actual inclusions, exclusions, and home specs may vary. Contact me to get a list of features, as some items may be discontinued or changed during the build process. Photos shown might include upgraded features not included in the base price listed. Photos are of the Jenni Bonus floor plan and will be updated throughout the build process with phots this home as it progresses.
$839,900
237 1050 Unit 6 Salem, UT 84653
- Type:
- Single Family
- Sq.Ft.:
- 4,614
- Status:
- Active
- Beds:
- n/a
- Lot size:
- 0.31 Acres
- Baths:
- MLS#:
- 1998742
- Subdivision:
- VALLEY VIEW
ADDITIONAL INFORMATION
Welcome to your DREAM home in our Valley View community! This 3-bedroom, 2.5 bathroom open-concept rambler has everything you could want!!! With amazing mountain views out of almost every side of the home, you'll be able to enjoy the county feel while still being close to grocery stores, shopping, movie theaters, and more! Call today and make this YOUR home! Pictures may reflect options or colors that are not included in this property. We have many SPEC home options so call the agent for more information!
$789,900
323 1050 Unit 1 Salem, UT 84653
- Type:
- Single Family
- Sq.Ft.:
- 4,106
- Status:
- Active
- Beds:
- n/a
- Lot size:
- 0.32 Acres
- Baths:
- MLS#:
- 1998736
ADDITIONAL INFORMATION
Welcome to your DREAM home! This 3 bedroom, 2.5 bathroom rambler with vaulted ceilings throughout was made for you! Enjoy a jack & jill bathroom between two of the bedrooms, a spacious walk-in closet in the primary bedroom, and more! With mountain views out of almost every side of the home, you'll be able to enjoy the county feel while still being close to grocery stores, shopping, movie theaters, and more! Call today to make this YOUR home!
- Type:
- Single Family
- Sq.Ft.:
- 4,566
- Status:
- Active
- Beds:
- n/a
- Lot size:
- 0.34 Acres
- Baths:
- MLS#:
- 1998726
- Subdivision:
- SELMAN RIDGE
ADDITIONAL INFORMATION
Be the first to live in this currently under construction rambler style abode in Selman Ridge, a growing community with immaculate views! With upgrades in every room, you're sure to be impressed. Enjoy 3 full bathrooms and 4 bedrooms all on the main level. Beautiful professionally designed kitchen, dining, and great room area for cooking and entertainment. A spacious pantry off the kitchen is sure to store all that you need. A massive walk-in closet in the primary bedroom! An unfinished basement just full of potential! Call today to schedule a private tour. *Actual inclusions, exclusions, and home specs may vary. Contact listing agent to get a list of features, as some items may be discontinued or changed during the build process. Photos shown might include upgraded features not included in the base price listed. Photos are of the Stockton floor plan and will be updated throughout the build process with phots this home as it progresses.
$1,150,000
412 100 Salem, UT 84653
- Type:
- Single Family
- Sq.Ft.:
- 3,508
- Status:
- Active
- Beds:
- n/a
- Lot size:
- 1.19 Acres
- Baths:
- MLS#:
- 1998411
ADDITIONAL INFORMATION
Rare find in the city! This secluded home sits on 1.19 acres in the heart of Salem. Stream, water features, pool, mature pines, shade and fruit trees adorn the landscaping alone with gorgeous lawn areas, patios and more. Privacy surrounds you here. The home was remodeled in 2011 with an undated kitchen, updated window, plantations shutters in many areas, flooring in many places as well. 3 bedrooms on the main (one room has W/D hookups as well) The home features 6K watt solar panels (owned and paid for) that help reduce your monthly electric bill, solar water heating system that supplements the gas water heater and supplies the hydronic water heating in the home along with the heating of the pool. The home has over 3,500 sq ft of living space plus storage space under the suspended slap garage. There is a 3-car garage, (suspended slab under 2 of the bays) and the 3rd car garage is currently being used as a woodshop. The basement features a walk-out entrance into the beautiful surrounding yard where you find the pool, gazebo, water features (pond, stream and waterfall). You'll also find a 4th detached garage with power and additional loft storage and another large storage shed for your ATV's and other yard machinery. Square footage figures are provided as a courtesy estimate only and were obtained from Utah County Records. Buyer is advised to obtain an independent measurement. There are 2.97 shares of Salem Irrigation water that are not included in the sale price and can be purchased separately. Home does have pressurized irrigation provided through Salem Cities system for watering your yard and orchard.

Salem Real Estate
The median home value in Salem, UT is $386,900. This is higher than the county median home value of $361,100. The national median home value is $219,700. The average price of homes sold in Salem, UT is $386,900. Approximately 84.85% of Salem homes are owned, compared to 13.26% rented, while 1.89% are vacant. Salem real estate listings include condos, townhomes, and single family homes for sale. Commercial properties are also available. If you see a property you’re interested in, contact a Salem real estate agent to arrange a tour today!
Salem, Utah 84653 has a population of 7,504. Salem 84653 is less family-centric than the surrounding county with 50.62% of the households containing married families with children. The county average for households married with children is 52%.
The median household income in Salem, Utah 84653 is $83,833. The median household income for the surrounding county is $67,042 compared to the national median of $57,652. The median age of people living in Salem 84653 is 28.7 years.
Salem Weather
The average high temperature in July is 92.3 degrees, with an average low temperature in January of 21.3 degrees. The average rainfall is approximately 17.1 inches per year, with 67.5 inches of snow per year.
