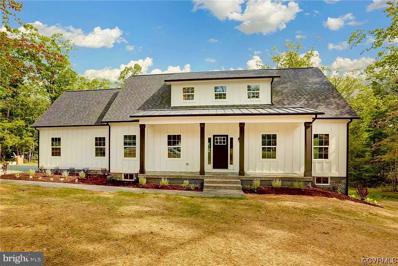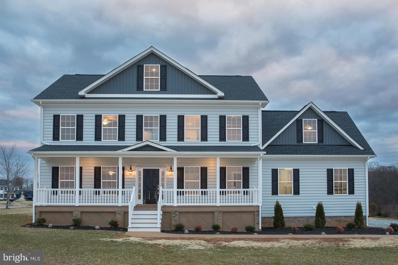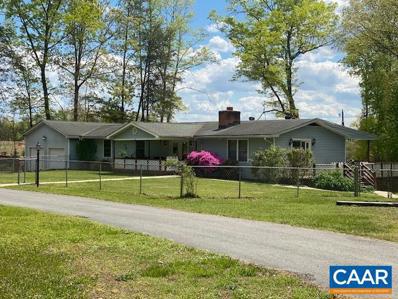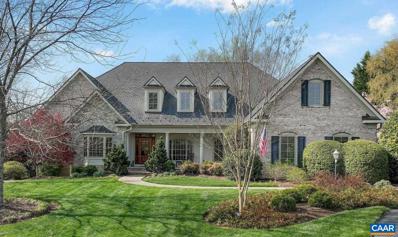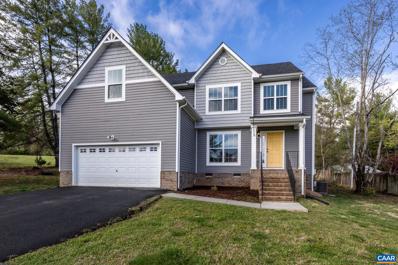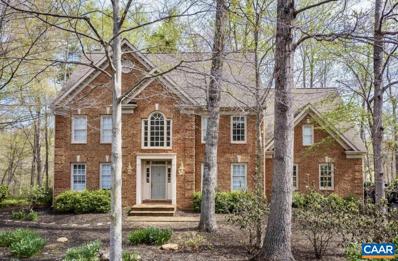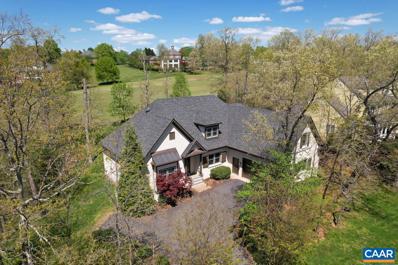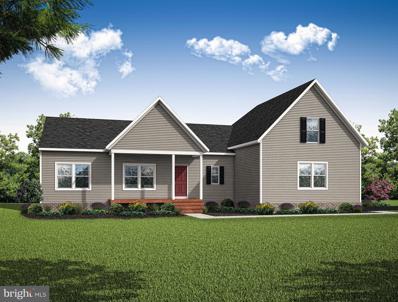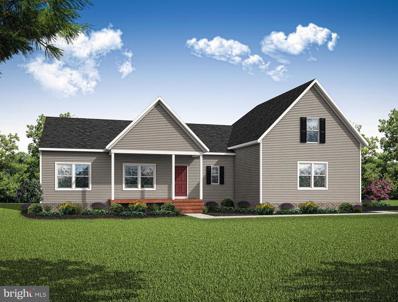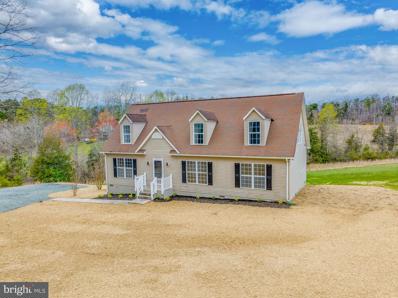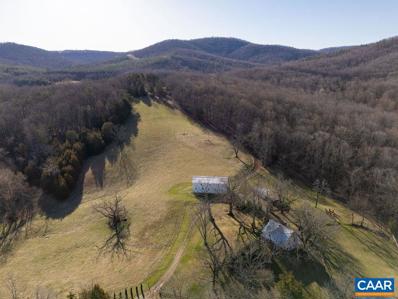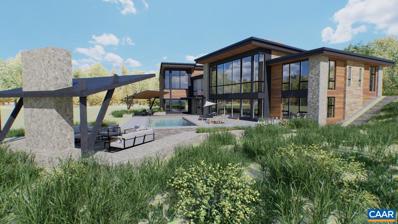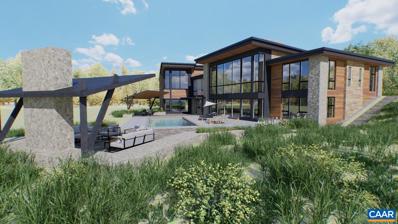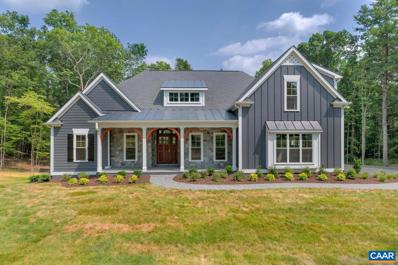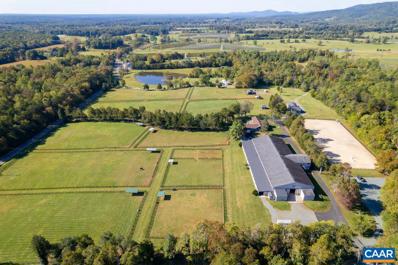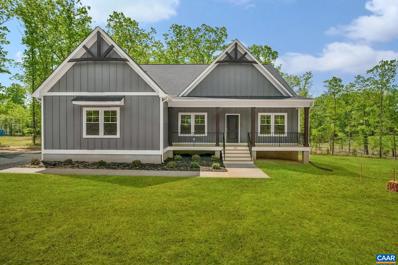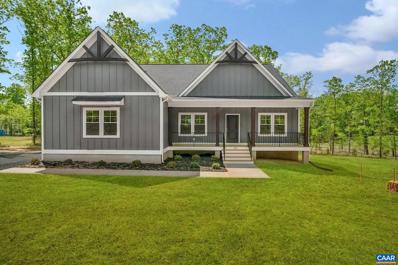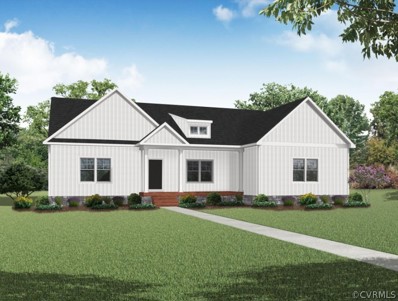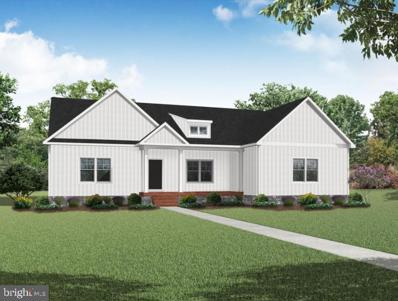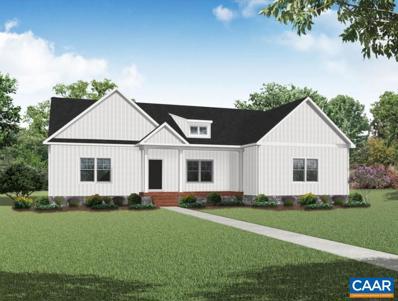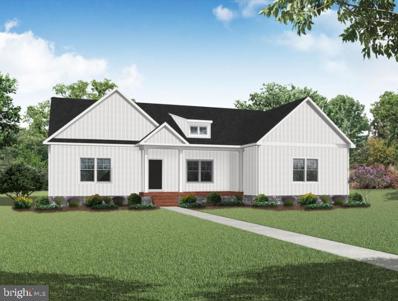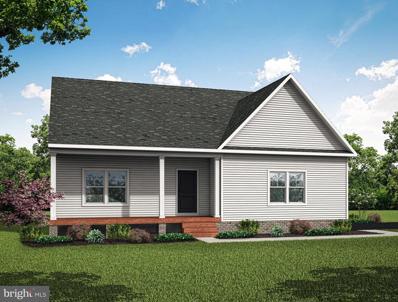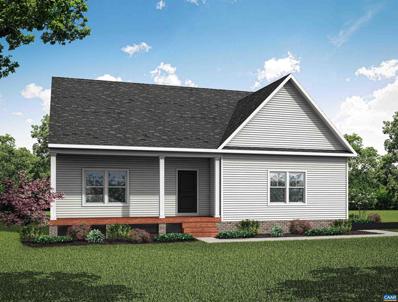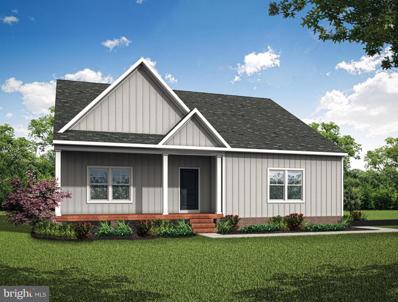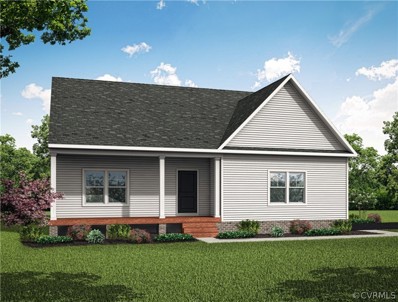Keswick VA Homes for Sale
$738,000
170 Glenmore Lane Keswick, VA 22947
- Type:
- Single Family
- Sq.Ft.:
- 3,450
- Status:
- NEW LISTING
- Beds:
- 3
- Lot size:
- 2.03 Acres
- Year built:
- 2024
- Baths:
- 3.00
- MLS#:
- VALA2005712
- Subdivision:
- Green Spring Estates
ADDITIONAL INFORMATION
New custom craftsman cape style home in an excellent location near I-64, easy commute to Charlottesville & Richmond! JUST COMPLETED! Inside your brand new home, you'll unwind in the open family spaces, with a large family room with gas fireplace featuring shiplap trim, that is connected to the spacious kitchen and dining area. Your kitchen will feature stainless appliances, white soft close cabinets, white quartz countertops, elegant black trim, a pantry, and an MOVABLE island with seating - may slide to any desired location for different seating & work station needs. The main level also features your primary suite with walk-in closet and en-suite bathroom, including a wood-look tiled shower, double vanity, separate toilet room and linen closet. The second level includes a hall bathroom, 2 bedrooms, a loft area and a huge bonus room! This home comes with a walk-out basement that is insulated and heated/cooled, a large Front porch & big back deck. Beautifully paved driveway! SELLER TO PAY FOR FULL 1% RATE BUY DOWN FOR 1ST YEAR WHEN USING PREFERRED LENDER, or the Credit may be used for any other item approved by buyers lender.
$867,000
155 Glenmore Lane Keswick, VA 22947
- Type:
- Single Family
- Sq.Ft.:
- 3,720
- Status:
- NEW LISTING
- Beds:
- 4
- Lot size:
- 1.59 Acres
- Year built:
- 2024
- Baths:
- 5.00
- MLS#:
- VALA2005710
- Subdivision:
- Green Spring Estates
ADDITIONAL INFORMATION
New spacious open plan custom craftsman home in an excellent location! Large vaulted den with fireplace surrounded by shiplap and lots of natural light. The high-end kitchen includes new stainless appliances, white soft close cabinets, quartz countertops, glass cabinets above wall cabinets, a pantry, huge peninsula with seating at counter, plus island with down draft range and built in microwave. The large living room opens to the den, kitchen and a big dining room. On the second level, you have a guest suite with its own full bath, the spacious primary suite featuring a walk-in closet and en suite bathroom, with luxurious tile shower and double vanities. The second level also includes two additional spacious bedrooms with a Jack-n-Jill bath connecting the two bedrooms. On the third level, your family will love the finished bonus room with a huge closet and a half bath with tile floor. Large Front porch & big back deck. Beautifully paved driveway! Photos are of a completed version by same builder (colors/finishes can vary). Conveniently located near I64 between Charlottesville and Richmond! High Speed Internet! Home can be completed in 30 days! SELLER TO PAY FOR FULL 1% RATE BUY DOWN FOR 1ST YEAR WHEN USING PREFERRED LENDER, or the Credit may be used for any other item approved by buyers lender.
$360,000
3647 Richmond Rd Keswick, VA 22947
- Type:
- Single Family
- Sq.Ft.:
- 1,682
- Status:
- NEW LISTING
- Beds:
- 3
- Lot size:
- 1.06 Acres
- Year built:
- 1977
- Baths:
- 2.00
- MLS#:
- 652966
- Subdivision:
- Unknown
ADDITIONAL INFORMATION
Welcome to the beautiful area of Keswick! Conveniently located near I-64, Pantops area, Sentara Hospital, Charlottesville's downtown mall, and many local shops, wineries, parks and restaurants. This property is ready to be your new home! The one level ranch on an acre lot is completely fence in. Yard is beautifully landscaped with lots of blooming flowers. Extensive decking wraps around the side of the home. Covered front porch and partially covered side deck. Home features beautiful hardwood floors throughout the home, a home office with direct access to the deck. HVAC was replaced in 2022. Home is being sold as is where is. Inspection is for informational purposes only.,Formica Counter,Wood Counter
$1,950,000
3170 Darby Rd Keswick, VA 22947
- Type:
- Single Family
- Sq.Ft.:
- 5,304
- Status:
- NEW LISTING
- Beds:
- 6
- Lot size:
- 0.73 Acres
- Year built:
- 2008
- Baths:
- 5.00
- MLS#:
- 652941
- Subdivision:
- Unknown
ADDITIONAL INFORMATION
This exceptional, one-of-a-kind six-bedroom home offers luxurious one-level living. Situated on one of the best streets in Glenmore, this stunning stone and brick residence is sure to impress the most discerning buyer. All 5,300 square feet of space are above grade, featuring four bedrooms and three and half bathrooms on the main level. The spacious second level boasts a large bonus room, two bedrooms and a full bathroom. No detail was overlooked in the design of this lovingly maintained home. Custom built-ins adorn the office (walnut), library/great room (cherry), and family room, making each space feel special and unique. Highly desirable features include a geothermal heat pump, integrated speakers throughout the living spaces, and smart home technology for lighting, irrigation, window treatments, and more. Enjoy quiet evenings on the screened porch overlooking the park-like backyard. The third bay of the garage has been transformed into a workshop, complete with two large workbenches, a sink, fully insulated walls, air conditioning, and a vacuum system. This is a unique opportunity to own a home of this caliber in the amenity-rich community of Glenmore. Buyers qualify for a 50% discount on initiation to the Club at Glenmore.,Fireplace in Family Room,Fireplace in Great Room
$499,000
3564 Richmond Rd Keswick, VA 22911
- Type:
- Single Family
- Sq.Ft.:
- 2,108
- Status:
- Active
- Beds:
- 4
- Lot size:
- 0.98 Acres
- Year built:
- 2018
- Baths:
- 3.00
- MLS#:
- 652756
- Subdivision:
- Unknown
ADDITIONAL INFORMATION
Come see this conveniently located 4 bedroom, 2.5 bathroom home NEWLY BUILT in 2018. It is situated on just shy of an ACRE of land just 5 minutes from Pantops. Once inside you will enjoy a OPEN FLOORPLAN, with beautiful HARDWOOD floors in the foyer and dining room. As you walk into the living room, you will be able to get comfortable by the FIREPLACE, while you enjoy the freshly installed NEW CARPET, creating a cozy and inviting space to relax. The open kitchen features a GAS RANGE, stainless steel appliances, GRANITE countertops, and is complete with an eat in breakfast nook. Once upstairs, the primary bedroom is a true oasis with a TREY CEILING adding a touch of elegance, a large walk in primary closet, and a large ensuite bathroom complete with a SOAKING TUB and shower. The upstairs has three additional large bedrooms providing plenty of space for family members, guests or an extra space for an at home office. Outside, enjoy the PRIVATE BACKYARD, ideal for hosting gatherings or simply enjoying the serene surroundings. The large outdoor shed has electricity, so the possibility of ways it could be used are endless. Don't miss the opportunity to make this beautiful property your new home. Schedule a showing today!,Granite Counter,Fireplace in Living Room
- Type:
- Single Family
- Sq.Ft.:
- 3,215
- Status:
- Active
- Beds:
- 4
- Lot size:
- 0.48 Acres
- Year built:
- 1995
- Baths:
- 3.00
- MLS#:
- 652573
- Subdivision:
- Unknown
ADDITIONAL INFORMATION
Welcome to this stunning, tastefully renovated colonial home located on a tranquil street in Glenmore. Boasting four bedrooms and two and a half bathrooms, this all-brick residence features thoughtful updates throughout. This wooded, low-maintenance lot offers a serene retreat along the 6th fairway.,White Cabinets,Fireplace in Family Room
$919,900
1332 Piper Way Keswick, VA 22947
- Type:
- Single Family
- Sq.Ft.:
- 3,438
- Status:
- Active
- Beds:
- 3
- Lot size:
- 0.44 Acres
- Year built:
- 2013
- Baths:
- 3.00
- MLS#:
- 652187
- Subdivision:
- Unknown
ADDITIONAL INFORMATION
Beautiful custom-built home with 13th fairway views now available in Glenmore. Step into the spacious first level which offers a primary owner's suite, open living area with oak hardwood floors, transom windows and a double-sided glass fireplace. Enjoy the recently updated gourmet kitchen featuring granite countertops, maple cabinetry and a 6-burner gas range. Appreciate the ample storage, 9 foot ceilings, and golf course views from the back deck. Upstairs you'll find a sun-drenched bonus room with 4 skylights, an additional guest bedroom, home office and Jack and Jill bathroom. Unique design features and architectural details through out this property make it a special find for a lucky someone.,Granite Counter,Maple Cabinets,Fireplace in Living Room
- Type:
- Single Family
- Sq.Ft.:
- 2,208
- Status:
- Active
- Beds:
- 3
- Lot size:
- 1.52 Acres
- Year built:
- 2024
- Baths:
- 2.00
- MLS#:
- VALA2005534
- Subdivision:
- Green Spring Estates
ADDITIONAL INFORMATION
Welcome to Green Spring Estates, where your dream home awaits! Presenting the Mallory floorplan with a bonus room, offering 2208sq ft of luxurious living space. Customize your experience by selecting your preferred lot, floorplan, and finishes to create the perfect sanctuary. This charming home features 3 bedrooms, 2 baths, and a versatile bonus room, providing ample space for your family's needs. With over 1.5 acres of picturesque land, you'll enjoy privacy and tranquility in this serene countryside setting. Convenience meets luxury with standard features included side load garage, and meticulously crafted landscaping, ensuring both durability and curb appeal. Just a short 20-minute drive to downtown Charlottesville and 50 minutes to Richmond, Green Spring Estates offers the ideal blend of rural serenity and urban accessibility. Don't miss this opportunity to build your dream home in one of Virginia's most coveted locations. Contact us today to begin your journey to luxurious living in Green Spring Estates!
- Type:
- Single Family-Detached
- Sq.Ft.:
- 2,208
- Status:
- Active
- Beds:
- 3
- Lot size:
- 1.52 Acres
- Year built:
- 2024
- Baths:
- 2.00
- MLS#:
- 71763
- Subdivision:
- Green Spring Estates
ADDITIONAL INFORMATION
Welcome to Green Spring Estates, where your dream home awaits! Presenting the Mallory floorplan with a bonus room, offering 2208sq ft of luxurious living space. Customize your experience by selecting your preferred lot, floorplan, and finishes to create the perfect sanctuary. This charming home features 3 bedrooms, 2 baths, and a versatile bonus room, providing ample space for your family's needs. With over 1.5 acres of picturesque land, you'll enjoy privacy and tranquility in this serene countryside setting. Convenience meets luxury with standard features included side load garage, and meticulously crafted landscaping, ensuring both durability and curb appeal. Just a short 20-minute drive to downtown Charlottesville and 50 minutes to Richmond, Green Spring Estates offers the ideal blend of rural serenity and urban accessibility. Don't miss this opportunity to build your dream home in one of Virginia's most coveted locations. Contact us today to begin your journey to luxurious living in Green Spring Estates!
- Type:
- Single Family
- Sq.Ft.:
- 2,184
- Status:
- Active
- Beds:
- 3
- Lot size:
- 3.31 Acres
- Year built:
- 1998
- Baths:
- 2.00
- MLS#:
- VAFN2000278
- Subdivision:
- None Available
ADDITIONAL INFORMATION
Welcome to this exquisite 4-bedroom, 2.5-bathroom home nestled in the highly sought-after subdivision Fieldstone. Situated on a 3.3-acre lot, this property offers a level of space and privacy that is hard to come by in this area. Step inside to discover a beautifully designed interior featuring quartz countertops, new luxury vinyl plank flooring, and plush new carpeting throughout. The spacious layout includes a huge room upstairs, perfect for a variety of uses, providing ample space for relaxation and entertainment. Enjoy the modern convenience of stainless steel appliances in the kitchen, and relish the luxury of dual HVAC systems ensuring comfort year-round. Step outside onto the massive back deck, ideal for outdoor gatherings and enjoying the serene views of the expansive property. Don't miss the opportunity to own this exceptional property in a prime location with rare acreage, upscale features, and a tranquil setting that truly sets it apart from the rest. Schedule your showing today and make this dream home yours!
$1,695,000
2605 High Fields Rd Keswick, VA 22947
- Type:
- Single Family
- Sq.Ft.:
- 2,734
- Status:
- Active
- Beds:
- 4
- Lot size:
- 42 Acres
- Year built:
- 1908
- Baths:
- 4.00
- MLS#:
- 651245
- Subdivision:
- Unknown
ADDITIONAL INFORMATION
Discover the charm of this picturesque 42-acre farm, just a scenic 10-mile drive from Charlottesville. Nestled amidst rolling pastures and tranquil woodlands, this property boasts a serene creek meandering through its expanse, alongside an enchanting antique farmhouse (c.1908). Step inside to find a tastefully updated kitchen, featuring modern wood cabinets and stainless steel appliances, complemented by three beautifully renovated bathrooms and four generously-sized bedrooms. Breathtaking elevated plateau, offering panoramic vistas of the Blue Ridge Mountains. Wake up to awe-inspiring sunrises and winding down with stunning sunsets from your future dream home perched on this majestic vantage point. Additionally, the property features a substantial barn, perfect for various agricultural pursuits, making it an ideal setting for those seeking a manageable-sized farm with the convenience of close proximity to town.,Fireplace in Family Room
$5,975,000
12 Grey Heron Rd Keswick, VA 22947
- Type:
- Single Family
- Sq.Ft.:
- 8,750
- Status:
- Active
- Beds:
- 5
- Lot size:
- 21 Acres
- Year built:
- 2024
- Baths:
- 6.00
- MLS#:
- 650832
- Subdivision:
- Unknown
ADDITIONAL INFORMATION
Build your one-of-a-kind custom-built home in the prestigious Glenmore neighborhood, just 10 minutes east of Charlottesville. This modern masterpiece, designed and constructed by local design-build company, Pillar and Perch, sits on a sprawling 21-acre lot surrounded by mature trees and utmost privacy. The property offers the perfect blend of luxury and tranquility, with ample space for horses and a peaceful private infinity pool. Choose this nearly 9000sqft home, or design any home you love, with attention to detail at every corner. This open floor plan features floor-to-ceiling glass windows that flood the space with natural light and provide stunning views of the surrounding landscape. The kitchen is equipped with a top-of-the-line appliances, and the home offer space for fitness, hobbies, a library, and family fun! In addition to the luxurious amenities within the home, residents of Glenmore can enjoy access to a range of community facilities, including a golf course, clubhouse, and sports facilities. Whether you're looking to relax by the pool or explore the beautiful grounds, this property offers the perfect blend of elegance and comfort. Don't miss out on the opportunity to own this unique and special property!!
$5,975,000
12 Grey Heron Rd Keswick, VA 22947
- Type:
- Single Family-Detached
- Sq.Ft.:
- 8,750
- Status:
- Active
- Beds:
- 5
- Lot size:
- 21 Acres
- Year built:
- 2024
- Baths:
- 5.00
- MLS#:
- 650832
- Subdivision:
- Glenmore
ADDITIONAL INFORMATION
Build your one-of-a-kind custom-built home in the prestigious Glenmore neighborhood, just 10 minutes east of Charlottesville. This modern masterpiece, designed and constructed by local design-build company, Pillar and Perch, sits on a sprawling 21-acre lot surrounded by mature trees and utmost privacy. The property offers the perfect blend of luxury and tranquility, with ample space for horses and a peaceful private infinity pool. Choose this nearly 9000sqft home, or design any home you love, with attention to detail at every corner. This open floor plan features floor-to-ceiling glass windows that flood the space with natural light and provide stunning views of the surrounding landscape. The kitchen is equipped with a top-of-the-line appliances, and the home offer space for fitness, hobbies, a library, and family fun! In addition to the luxurious amenities within the home, residents of Glenmore can enjoy access to a range of community facilities, including a golf course, clubhouse, and sports facilities. Whether you're looking to relax by the pool or explore the beautiful grounds, this property offers the perfect blend of elegance and comfort. Don't miss out on the opportunity to own this unique and special property!!
$1,274,900
310 Campbell Rd Keswick, VA 22947
- Type:
- Single Family
- Sq.Ft.:
- 2,991
- Status:
- Active
- Beds:
- 4
- Lot size:
- 9.4 Acres
- Year built:
- 2024
- Baths:
- 4.00
- MLS#:
- 650549
- Subdivision:
- Unknown
ADDITIONAL INFORMATION
The sought after 'Newport' plan on a tranquil homesite surrounded by farms and estates. A light-filled open floorplan with a stunning Great Room that boasts a vaulted ceiling and an abundance of windows to maximize natural light. Finished Bonus Room, Bedroom, Full Bath. Quality built 2x6 exterior walls, custom mahogany front door, R-19 insulation, and rear patio. Kitchen includes painted maple cabinetry (white, gray, etc. shaker style), granite countertops (also in owner's suite), and much more. Photos are of previously built model home. New Construction with no construction loan needed-- with deposit Builder will fund the build so that purchaser may obtain the same type of loan as if they bought a resale. Builder also offers a streamlined process to make planning your move easy with a known move in date upfront. On-staff draftsman for plan customizations. Photos are of previously built home. Other Floorplans Available,Granite Counter,Maple Cabinets,Painted Cabinets,Fireplace in Great Room
$3,500,000
5400 Gordonsville Rd Keswick, VA 22947
- Type:
- Farm
- Sq.Ft.:
- 3,341
- Status:
- Active
- Beds:
- 3
- Lot size:
- 43.35 Acres
- Year built:
- 1940
- Baths:
- 3.00
- MLS#:
- 650068
- Subdivision:
- Unknown
ADDITIONAL INFORMATION
Nestled amidst the picturesque landscape of Keswick, this remarkable 43-acre horse property beckons equine enthusiasts and privacy seekers alike to this idyllic retreat. Boasting a paramount location, it seamlessly combines a pastoral setting, exceptional facilities, a renovated home with a separate apartment on-site, and an additional building location. Epona Farm spans 4 parcels, offering boundless opportunities for easements, development, farming, or crafting your dream estate. Currently operating as a thriving and esteemed horse facility, it enjoys an enviable position among the region's grandest estates. The property showcases a meticulously maintained 17 stall stable, complete with one of Central Virginia's best indoor riding arenas, and an outdoor ring, catering to the needs of both horse and rider. The charming 3-bedroom ranch home, thoughtfully renovated in 2004, welcomes with an inviting open floor plan and a gourmet kitchen. Each pasture is equipped with waterers, while extensive board fencing and outbuildings enhance functionality and charm. Additionally, tucked away at the rear of the property lies an incredible building site, offering unparalleled privacy and the perfect canvas for your future dream home.,Granite Counter,Wood Cabinets
$699,950
215 Glenmore Ln Keswick, VA 22947
- Type:
- Single Family-Detached
- Sq.Ft.:
- 2,845
- Status:
- Active
- Beds:
- 4
- Lot size:
- 1.64 Acres
- Year built:
- 2024
- Baths:
- 3.00
- MLS#:
- 649996
- Subdivision:
- Green Spring Estates
ADDITIONAL INFORMATION
NEW IMPROVED PRICE - MOVE IN READY! Discover the epitome of luxury living with the Orchard floorplan in the prestigious Green Spring Estates! This spacious 4-bedroom, 3-bath home spans 2845 sq ft, offering a perfect blend of elegance and functionality. Situated on over 1.64 acres, this residence provides a serene escape while being just 20 minutes from downtown Charlottesville and a convenient 50-minute drive to Short Pump. Luxury meets practicality with numerous upgrades, including 42" painted upper kitchen cabinets, a stunning upgraded backsplash, and exquisite finishes in the primary bathroom. Every bathroom boasts upgraded features, creating a sense of opulence throughout. Enjoy the warmth of a fireplace in the living space and the charm of a full front porch and covered rear porch. The large lot adds to the allure, providing ample space for outdoor activities and relaxation. With a spring completion date, this Orchard floorplan invites you to indulge in a lifestyle of comfort, style, and convenience. Don't miss the opportunity to make this dream home yours!
$699,950
215 Glenmore Ln Keswick, VA 22947
- Type:
- Single Family
- Sq.Ft.:
- 2,845
- Status:
- Active
- Beds:
- 4
- Lot size:
- 1.64 Acres
- Year built:
- 2024
- Baths:
- 3.00
- MLS#:
- 649996
- Subdivision:
- Green Spring Estates
ADDITIONAL INFORMATION
NEW IMPROVED PRICE - MOVE IN READY! Discover the epitome of luxury living with the Orchard floorplan in the prestigious Green Spring Estates! This spacious 4-bedroom, 3-bath home spans 2845 sq ft, offering a perfect blend of elegance and functionality. Situated on over 1.64 acres, this residence provides a serene escape while being just 20 minutes from downtown Charlottesville and a convenient 50-minute drive to Short Pump. Luxury meets practicality with numerous upgrades, including 42" painted upper kitchen cabinets, a stunning upgraded backsplash, and exquisite finishes in the primary bathroom. Every bathroom boasts upgraded features, creating a sense of opulence throughout. Enjoy the warmth of a fireplace in the living space and the charm of a full front porch and covered rear porch. The large lot adds to the allure, providing ample space for outdoor activities and relaxation. With a spring completion date, this Orchard floorplan invites you to indulge in a lifestyle of comfort, style, and convenience. Don't miss the opportunity to make this dream home yours!
- Type:
- Single Family
- Sq.Ft.:
- 3,151
- Status:
- Active
- Beds:
- 4
- Lot size:
- 2.32 Acres
- Year built:
- 2024
- Baths:
- 3.00
- MLS#:
- 2404651
ADDITIONAL INFORMATION
Introducing the Windsor plan, a sprawling ranch-style home poised to be built in the esteemed Green Spring Estates. This expansive residence offers flexibility with a starting footprint of 3151 sq ft, extendable up to an impressive 3980 sq ft. Boasting 4 bedrooms initially, this plan can easily accommodate up to 6 bedrooms, providing ample space for growing families or versatile living arrangements. Personalization is key with the Windsor plan, offering a plethora of options to tailor the home to your exact specifications. From selecting interior finishes to customizing layout configurations, the possibilities are endless to create your dream home. With a variety of stunning elevations available, including traditional and modern styles, the Windsor plan ensures exceptional curb appeal. Standard inclusions such as side load garages, paved driveway, and a landscape package elevate the exterior aesthetics, setting the stage for an inviting and picturesque home. Experience the epitome of comfort, functionality, and style with the Windsor plan in Green Spring Estates. Don't miss this opportunity to craft your ideal living space in a premier location. Reach out today to explore the endless possibilities and make your homeownership dreams a reality.
- Type:
- Single Family-Detached
- Sq.Ft.:
- 3,151
- Status:
- Active
- Beds:
- 4
- Lot size:
- 2.32 Acres
- Year built:
- 2024
- Baths:
- 3.00
- MLS#:
- 70202
- Subdivision:
- Green Spring Estates
ADDITIONAL INFORMATION
Introducing the Windsor plan, a sprawling ranch-style home poised to be built in the esteemed Green Spring Estates. This expansive residence offers flexibility with a starting footprint of 3151 sq ft, extendable up to an impressive 3980 sq ft. Boasting 4 bedrooms initially, this plan can easily accommodate up to 6 bedrooms, providing ample space for growing families or versatile living arrangements. Personalization is key with the Windsor plan, offering a plethora of options to tailor the home to your exact specifications. From selecting interior finishes to customizing layout configurations, the possibilities are endless to create your dream home. With a variety of stunning elevations available, including traditional and modern styles, the Windsor plan ensures exceptional curb appeal. Standard inclusions such as side load garages, paved driveway, and a landscape package elevate the exterior aesthetics, setting the stage for an inviting and picturesque home. Experience the epitome of comfort, functionality, and style with the Windsor plan in Green Spring Estates. Don't miss this opportunity to craft your ideal living space in a premier location. Reach out today to explore the endless possibilities and make your homeownership dream
$734,950
Lot 31 Glenmore Ln Keswick, VA 22947
- Type:
- Single Family
- Sq.Ft.:
- 3,151
- Status:
- Active
- Beds:
- 4
- Lot size:
- 2.32 Acres
- Year built:
- 2024
- Baths:
- 3.00
- MLS#:
- 649924
- Subdivision:
- Green Spring Estates
ADDITIONAL INFORMATION
Introducing the Windsor plan, a sprawling ranch-style home poised to be built in the esteemed Green Spring Estates. This expansive residence offers flexibility with a starting footprint of 3151sq ft, extendable up to an impressive 3980 sq ft. Boasting 4 bedrooms initially, this plan can easily accommodate up to 6 bedrooms, providing ample space for growing families or versatile living arrangements. Personalization is key with the Windsor plan, offering a plethora of options to tailor the home to your exact specifications. From selecting interior finishes to customizing layout configurations, the possibilities are endless to create your dream home. With a variety of stunning elevations available, including traditional and modern styles, the Windsor plan ensures exceptional curb appeal. Standard inclusions such as side load garages, paved driveway, and a landscape package elevate the exterior aesthetics, setting the stage for an inviting and picturesque home. Experience the epitome of comfort, functionality, and style with the Windsor plan in Green Spring Estates. Don't miss this opportunity to craft your ideal living space in a premier location. Reach out today to explore the endless possibilities and make your
- Type:
- Single Family
- Sq.Ft.:
- 3,151
- Status:
- Active
- Beds:
- 4
- Lot size:
- 2.32 Acres
- Year built:
- 2024
- Baths:
- 3.00
- MLS#:
- VALA2005214
- Subdivision:
- Green Spring Estates
ADDITIONAL INFORMATION
Introducing the Windsor plan, a sprawling ranch-style home poised to be built in the esteemed Green Spring Estates. This expansive residence offers flexibility with a starting footprint of 3151 sq ft, extendable up to an impressive 3980 sq ft. Boasting 4 bedrooms initially, this plan can easily accommodate up to 6 bedrooms, providing ample space for growing families or versatile living arrangements. Personalization is key with the Windsor plan, offering a plethora of options to tailor the home to your exact specifications. From selecting interior finishes to customizing layout configurations, the possibilities are endless to create your dream home. With a variety of stunning elevations available, including traditional and modern styles, the Windsor plan ensures exceptional curb appeal. Standard inclusions such as side load garages, paved driveway, and a landscape package elevate the exterior aesthetics, setting the stage for an inviting and picturesque home. Experience the epitome of comfort, functionality, and style with the Windsor plan in Green Spring Estates. Don't miss this opportunity to craft your ideal living space in a premier location. Reach out today to explore the endless possibilities and make your homeownership dreams a reality.
- Type:
- Single Family-Detached
- Sq.Ft.:
- 2,431
- Status:
- Active
- Beds:
- 3
- Lot size:
- 1.61 Acres
- Year built:
- 2024
- Baths:
- 3.00
- MLS#:
- 70131
- Subdivision:
- Green Spring Estates
ADDITIONAL INFORMATION
Absolutely charming Randolph floorplan nestled in the serene community of Green Spring Estates. Boasting a generous 2431 sq ft, this home offers a thoughtful layout with a primary suite on the main level, ensuring convenience and comfort. Ascend the stairs to discover two spacious bedrooms and a versatile loft, perfect for a home office or relaxation area. Customization options abound with the possibility of an additional bedroom either upstairs or downstairs, catering to your specific needs. Embrace the inviting ambiance with a front porch and covered rear porch included, while optional upgrades such as a wraparound porch or extended covered rear porch elevate outdoor living. Choose from a selection of elevations including traditional with included side load garage, farmhouse, or artisan, each offering distinct character and charm. With an array of lots and floorplans available, discovering your dream home is effortless. Located just 20 minutes from downtown Charlottesville and a mere 50 minutes from Richmond, enjoy the best of both worlds with peaceful suburban living and easy access to urban amenities. Don't miss the opportunity to make Green Spring Estates your home sweet home.
$584,950
Lot 34 Glenmore Ln Keswick, VA 22947
- Type:
- Single Family
- Sq.Ft.:
- 2,431
- Status:
- Active
- Beds:
- 3
- Lot size:
- 1.61 Acres
- Year built:
- 2024
- Baths:
- 3.00
- MLS#:
- 649848
- Subdivision:
- Green Spring Estates
ADDITIONAL INFORMATION
Absolutely charming Randolph floorplan nestled in the serene community of Green Spring Estates. Boasting a generous 2431 sq ft, this home offers a thoughtful layout with a primary suite on the main level, ensuring convenience and comfort. Ascend the stairs to discover two spacious bedrooms and a versatile loft, perfect for a home office or relaxation area. Customization options abound with the possibility of an additional bedroom either upstairs or downstairs, catering to your specific needs. Embrace the inviting ambiance with a front porch and covered rear porch included, while optional upgrades such as a wraparound porch or extended covered rear porch elevate outdoor living. Choose from a selection of elevations including traditional with included side load garage, farmhouse, or artisan, each offering distinct character and charm. With an array of lots and floorplans available, discovering your dream home is effortless. Located just 20 minutes from downtown Charlottesville and a mere 50 minutes from Richmond, enjoy the best of both worlds with peaceful suburban living and easy access to urban amenities. Don't miss the opportunity to make Green Spring Estates your home sweet home.
- Type:
- Single Family
- Sq.Ft.:
- 2,431
- Status:
- Active
- Beds:
- 3
- Lot size:
- 1.61 Acres
- Year built:
- 2024
- Baths:
- 3.00
- MLS#:
- VALA2005198
- Subdivision:
- Green Spring Estates
ADDITIONAL INFORMATION
Absolutely charming Randolph floorplan nestled in the serene community of Green Spring Estates. Boasting a generous 2431 sq ft, this home offers a thoughtful layout with a primary suite on the main level, ensuring convenience and comfort. Ascend the stairs to discover two spacious bedrooms and a versatile loft, perfect for a home office or relaxation area. Customization options abound with the possibility of an additional bedroom either upstairs or downstairs, catering to your specific needs. Embrace the inviting ambiance with a front porch and covered rear porch included, while optional upgrades such as a wraparound porch or extended covered rear porch elevate outdoor living. Choose from a selection of elevations including traditional with included side load garage, farmhouse, or artisan, each offering distinct character and charm. With an array of lots and floorplans available, discovering your dream home is effortless. Located just 20 minutes from downtown Charlottesville and a mere 50 minutes from Richmond, enjoy the best of both worlds with peaceful suburban living and easy access to urban amenities. Don't miss the opportunity to make Green Spring Estates your home sweet home.
- Type:
- Single Family
- Sq.Ft.:
- 2,431
- Status:
- Active
- Beds:
- 3
- Lot size:
- 1.61 Acres
- Year built:
- 2024
- Baths:
- 3.00
- MLS#:
- 2404361
ADDITIONAL INFORMATION
Absolutely charming Randolph floorplan nestled in the serene community of Green Spring Estates. Boasting a generous 2431 sq ft, this home offers a thoughtful layout with a primary suite on the main level, ensuring convenience and comfort. Ascend the stairs to discover two spacious bedrooms and a versatile loft, perfect for a home office or relaxation area. Customization options abound with the possibility of an additional bedroom either upstairs or downstairs, catering to your specific needs. Embrace the inviting ambiance with a front porch and covered rear porch included, while optional upgrades such as a wraparound porch or extended covered rear porch elevate outdoor living. Choose from a selection of elevations including traditional with included side load garage, farmhouse, or artisan, each offering distinct character and charm. With an array of lots and floorplans available, discovering your dream home is effortless. Located just 20 minutes from downtown Charlottesville and a mere 50 minutes from Richmond, enjoy the best of both worlds with peaceful suburban living and easy access to urban amenities. Don't miss the opportunity to make Green Spring Estates your home sweet home.
© BRIGHT, All Rights Reserved - The data relating to real estate for sale on this website appears in part through the BRIGHT Internet Data Exchange program, a voluntary cooperative exchange of property listing data between licensed real estate brokerage firms in which Xome Inc. participates, and is provided by BRIGHT through a licensing agreement. Some real estate firms do not participate in IDX and their listings do not appear on this website. Some properties listed with participating firms do not appear on this website at the request of the seller. The information provided by this website is for the personal, non-commercial use of consumers and may not be used for any purpose other than to identify prospective properties consumers may be interested in purchasing. Some properties which appear for sale on this website may no longer be available because they are under contract, have Closed or are no longer being offered for sale. Home sale information is not to be construed as an appraisal and may not be used as such for any purpose. BRIGHT MLS is a provider of home sale information and has compiled content from various sources. Some properties represented may not have actually sold due to reporting errors.

Information is provided by Charlottesville Area Association of Realtors®. Information deemed reliable but not guaranteed. All properties are subject to prior sale, change or withdrawal. Listing(s) information is provided exclusively for consumers' personal, non-commercial use and may not be used for any purpose other than to identify prospective properties consumers may be interestedin purchasing. Copyright © 2024 Charlottesville Area Association of Realtors®. All rights reserved.

Keswick Real Estate
The median home value in Keswick, VA is $618,000. This is higher than the county median home value of $337,300. The national median home value is $219,700. The average price of homes sold in Keswick, VA is $618,000. Approximately 73.28% of Keswick homes are owned, compared to 14.3% rented, while 12.42% are vacant. Keswick real estate listings include condos, townhomes, and single family homes for sale. Commercial properties are also available. If you see a property you’re interested in, contact a Keswick real estate agent to arrange a tour today!
Keswick, Virginia has a population of 4,093. Keswick is less family-centric than the surrounding county with 20.45% of the households containing married families with children. The county average for households married with children is 33.26%.
The median household income in Keswick, Virginia is $76,330. The median household income for the surrounding county is $72,265 compared to the national median of $57,652. The median age of people living in Keswick is 50.9 years.
Keswick Weather
The average high temperature in July is 84.1 degrees, with an average low temperature in January of 24.7 degrees. The average rainfall is approximately 44.2 inches per year, with 15.2 inches of snow per year.
