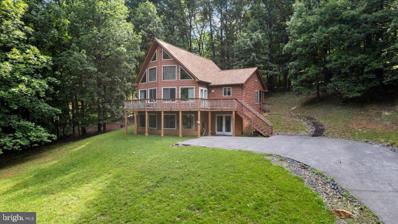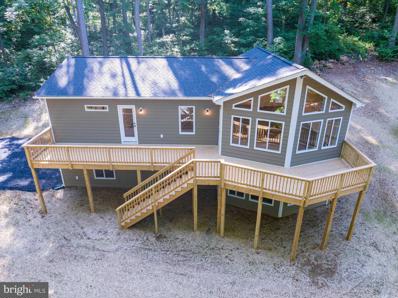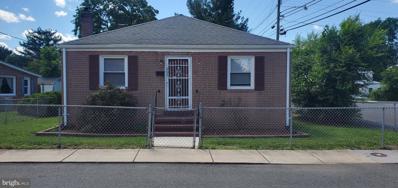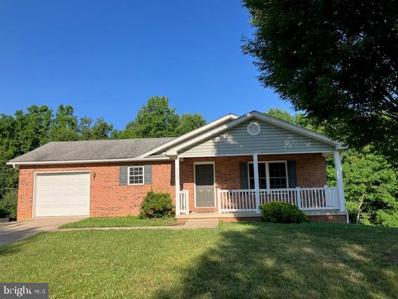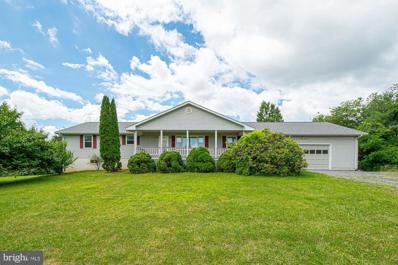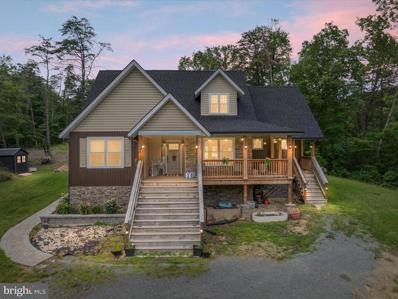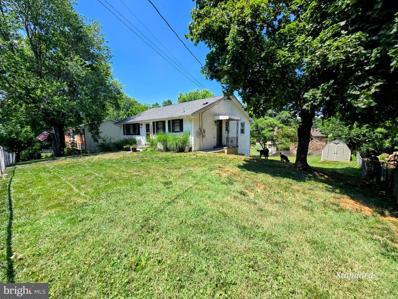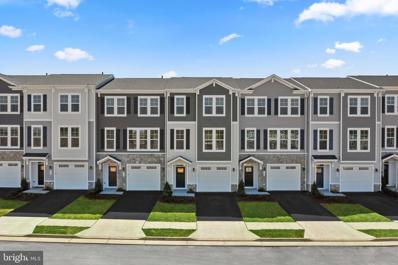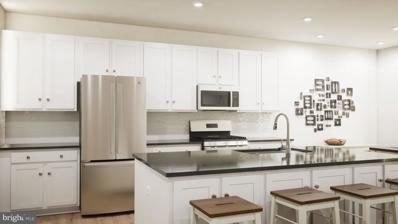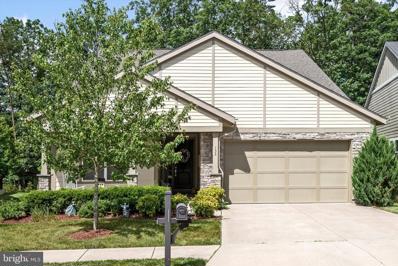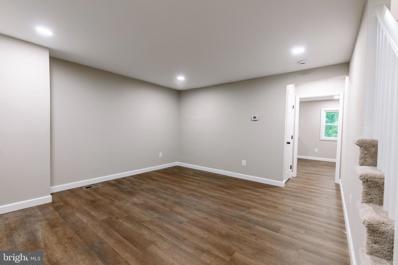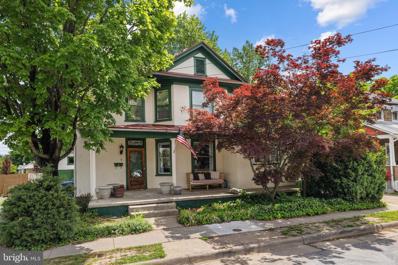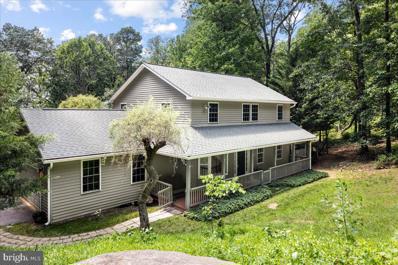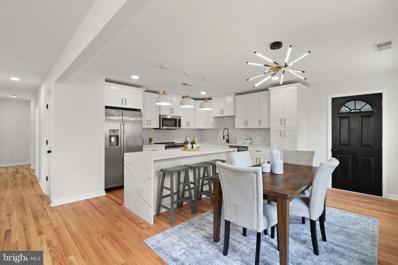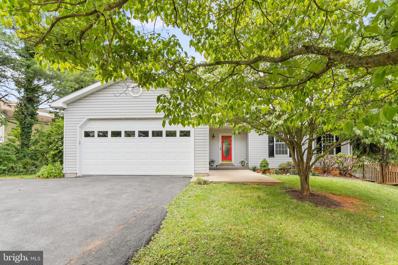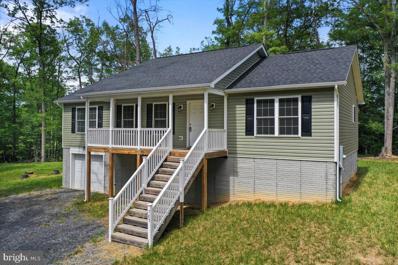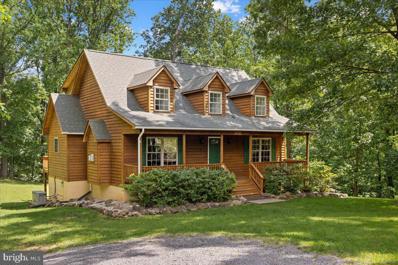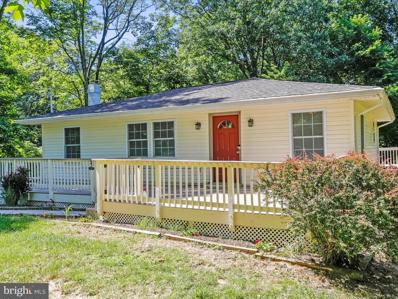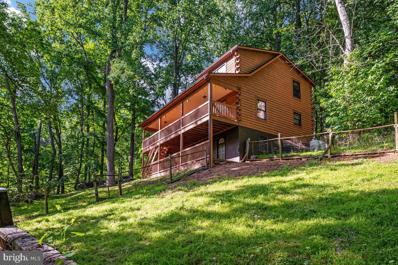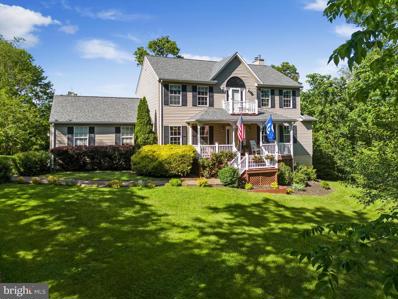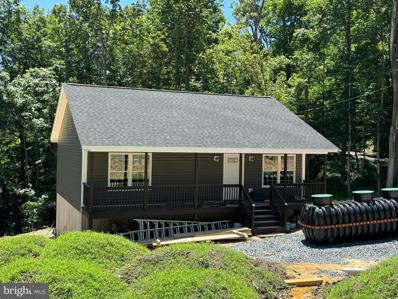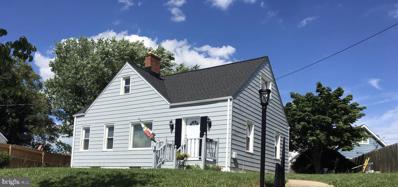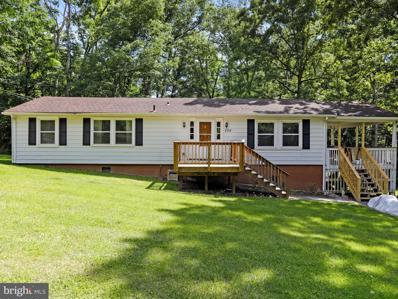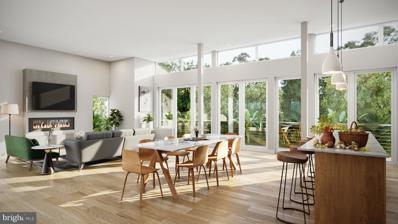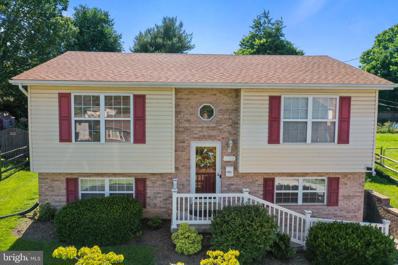Front Royal VA Homes for Sale
- Type:
- Single Family
- Sq.Ft.:
- 2,400
- Status:
- NEW LISTING
- Beds:
- 3
- Lot size:
- 0.61 Acres
- Year built:
- 1997
- Baths:
- 3.00
- MLS#:
- VAWR2008284
- Subdivision:
- High Knob
ADDITIONAL INFORMATION
Welcome to 1131 Massanutten Mountain Drive. This special chalet tucked away in the sought-after gated community of High Knob, is a respite from urban life but only minutes to I-66, the amenities of the charming historical town of Front Royal, and the many local wineries. The main level living area has hardwood oak floors and is flooded with light from 10 large picture windows. Sit in the living room and watch deer play on the front lawn or take in the natural wooded setting from the new Trek deck. A gas fireplace with marble surround creates a classic focal point in the living room. A large eat-in kitchen has a big breakfast bar and spacious storage pantry. The partially covered private back deck off the kitchen invites outdoor dining. The main floor has two large bedrooms with full bath between. Upstairs is the secluded primary bedroom with ensuite bath, whirlpool tub, walk-in closet and accessible attic-type storage space. A fully finished lower level includes a family room, big laundry room with under-stairs storage and home office with walk-out French doors. This versatile space can also be used as an additional bedroom with a separate entrance. The lower level tiled bathroom has a double whirlpool tub. The laundry room has a double utility sink and extra counter space. Being offered for the first time since it was built, this one owner home has a new roof, central air, and new operable picture windows. Carpets have been professionally cleaned. There is a concrete driveway with a guard rail for safe access and flat level parking for twoÂvehicles. High Knob also offers aÂcommunity pool, tennis and pickleball courts, walking trails, andÂquickÂaccess to the Appalachian Trail. High Knob residents can enjoy community events such as Chili Cook-offs, Line Dancing and Wine Tasting. High Knob has its own regulated public water system so there is no need for individual wells, and its own snow removal crew. This beautiful home is being offered by the first owner and it shows! Fall in love and call it "Home Sweet Home."
- Type:
- Single Family
- Sq.Ft.:
- 1,420
- Status:
- NEW LISTING
- Beds:
- 3
- Lot size:
- 1.39 Acres
- Year built:
- 2024
- Baths:
- 2.00
- MLS#:
- VAWR2008294
- Subdivision:
- Blue Mountain
ADDITIONAL INFORMATION
Welcome to 139 Chipmunk Trail Lane, your dream home in the heart of nature! This stunning single-family property is ready for its new owners, boasting 3 bedrooms and 2 bathrooms. Step inside and be captivated by the open floor plan, perfect for entertaining guests. The upgraded features are sure to impress, including granite countertops and stainless-steel appliances in the kitchen. The master suite offers a tranquil escape, with access to deck and an upgraded luxury bath featuring a large, tiled shower and walk-in closet. Convenience is key with the main level laundry room, and the full basement provides ample space with lots of natural light, perfect for customization. The property also includes a 2-car garage, ensuring you'll never have to worry about parking. Situated on a generous 1.39-acre lot, you'll enjoy seasonal mountain views and have convenient access to a nearby lake with beach area, swimming, and fishing dock. Immerse yourself in the beauty of Blue Mountain, with its abundance of hiking trails, wineries, and public boat landing access to the Shenandoah River. If you're a commuter, this property offers easy access to I-66, making your daily travels a breeze. In addition, Xfinity/Comcast is available on the street at 400 Chipmunk, keeping you well-connected. Please note that this property is located in a Sanitary District, and covenants and restrictions may apply. Don't miss out on this incredible opportunity to own a brand-new construction home with all the upgrades and bells and whistles. Contact us today and make 139 Chipmunk Trail Lane your forever home.
- Type:
- Single Family
- Sq.Ft.:
- 1,064
- Status:
- NEW LISTING
- Beds:
- 2
- Lot size:
- 0.08 Acres
- Year built:
- 1947
- Baths:
- 1.00
- MLS#:
- VAWR2008238
- Subdivision:
- Sager
ADDITIONAL INFORMATION
Welcome home! This gorgeous 1 level brick rambler has allot to offer. Hardwood floors have been well maintained, ceiling fans, granite counter top and newer appliances including a washer and dryer. Roof was replaced in 2021, central AC/forced air heating, and separate attic fan . Enjoy easy access to to Main Street Front Royal and surrounding area, side walks, street lights and plenty to do. Don't miss out on the opportunity to make this well kept brick rambler your own! (NOTE: Lot behind is being sold separately, address is : 0 Mosby Ln: Tax Map # 20A811 13).
- Type:
- Single Family
- Sq.Ft.:
- 2,652
- Status:
- NEW LISTING
- Beds:
- 5
- Lot size:
- 0.23 Acres
- Year built:
- 2009
- Baths:
- 3.00
- MLS#:
- VAWR2008292
- Subdivision:
- Oden Ridge Section 1
ADDITIONAL INFORMATION
Ranch with brick front and vinyl siding, 1 car attached garage main level, 1 car attached garage basement level, main level features 3 bedrooms,, kitchen with granite counter top and island, dining area with access to back deck, living room all with hardwood floors, 2 baths, laundry room with tile flooring, lower level with family room, 2 bedrooms, 1 bath, laundry area, bar with counter top and sink, flooring for lower level is water proof vinyl plank flooring, covered back porch, concrete driveway leading to lower level . There is a HOA but not active at this time but will be in future, property and appliance sold as is condition.
- Type:
- Single Family
- Sq.Ft.:
- 2,048
- Status:
- NEW LISTING
- Beds:
- 3
- Lot size:
- 5 Acres
- Year built:
- 1995
- Baths:
- 3.00
- MLS#:
- VAWR2008132
- Subdivision:
- Shen River Estates
ADDITIONAL INFORMATION
Step into your slice of paradise! Nestled on 5 sprawling acres, this property offers the beauty of countryside living with modern comforts. Here's your chance to own a spacious retreat boasting 3 large bedrooms, 2 and a half bathrooms, and over 2000 square feet of living space. As you step inside this ranch home from the oversized 2-car garage, you're greeted by a large eat-in kitchen, perfect for entertaining. Adjacent to the kitchen is the cozy family room, providing a warm and inviting atmosphere for relaxation. For more formal occasions, the home features a separate dining room and living room, both with ample space for hosting guests and creating cherished memories. Venture downstairs to discover the full walk-out unfinished basement, offering endless potential for customization to suit your lifestyle needs. Currently housing the laundry area and a convenient half bathroom, this spacious basement presents opportunities for additional living areas, recreational spaces, or storage solutions. Outside, the property's 5 acres of land provide a tranquil sanctuary surrounded by natural beauty. Whether you're enjoying morning coffee on the porch, hosting a barbecue in the backyard, or simply taking in the serene views, you'll relish the peace and privacy this property offers. Schedule a viewing today and experience the magic of countryside living!
- Type:
- Single Family
- Sq.Ft.:
- 2,111
- Status:
- NEW LISTING
- Beds:
- 4
- Lot size:
- 2.09 Acres
- Year built:
- 2022
- Baths:
- 2.00
- MLS#:
- VAWR2008250
- Subdivision:
- None Available
ADDITIONAL INFORMATION
Don't miss this built in late 2022, this barely lived in 4-bedroom, 2 full bath stone and vinyl custom built home on a little over 2 acres and a large front porch. The main level boasts open concept living room with beautifully stoned gas fireplace, dining room, and kitchen with high-end cabinets, and granite counter tops. Also on the main level is 3 bedrooms, hall bathroom, laundry room, pantry, and a large master suite with large master bath and a large walk-in closet. Step out onto the beautiful large stone patio, with covered lanai, hot tub, including an outdoor fireplace, outdoor kitchen, the owner spared no expense in creating a large outdoor living space for those family gatherings, and cookouts. The second floor includes additional large bedroom, and additional bonus room that could be used as an office/game room, or possible 5th bedroom. Video and Photos Coming soon! Call agent for more details, this home won't last long. This barely lived in property is a must see, if you're looking to escape the city and enjoy the views of nature, then this home is for you. 12-15 minutes from town, and short drive to 66 and commuter lot.
- Type:
- Single Family
- Sq.Ft.:
- 1,809
- Status:
- NEW LISTING
- Beds:
- 4
- Lot size:
- 0.18 Acres
- Year built:
- 1970
- Baths:
- 2.00
- MLS#:
- VAWR2008060
- Subdivision:
- Viscose City
ADDITIONAL INFORMATION
Welcome to 413 Viscose Ave, a beautifully updated 4-bedroom, 2-bath home blending modern conveniences with classic charm. Exterior highlights feature a fully fenced yard, rear patio, covered side porch, a front porch, and storage shed. The brick exterior was painted with Limewash in 2021, offering an organic finish that fades gracefully, deters pests, and has minimal environmental impact. This home is ideally located just minutes from Shenandoah National Park and a short stroll to Downtown Main Street, Randolph Macon Academy, Skyline Middle School, Soccerplex and Park, Shenandoah River boat landing, Eastham Park, and two large fenced dog parks. Recent updates include a kitchen remodel (2019), main bath (2022), lower bath (2024), main level laundry hookup (2023), refinished hardwood floors (2019), and a new shed roof and floor (2024). The roof was replaced in 2018, and all porches were refinished and painted in 2024. The lower bedroom was remodeled in 2021, and the main level was freshly painted in 2023. The sewer main line from inside the home to the street was entirely replaced in 2021 and exterior cleanouts were installed. Investment Potential: The Property is zoned R2. According to the Front Royal, VA town code properties in R2 are by right duplexes. Seller is also the agent. Seller has never used the fireplace/chimney.
- Type:
- Single Family
- Sq.Ft.:
- 2,144
- Status:
- NEW LISTING
- Beds:
- 3
- Lot size:
- 0.04 Acres
- Year built:
- 2024
- Baths:
- 4.00
- MLS#:
- VAFV2019616
- Subdivision:
- Lake Frederick
ADDITIONAL INFORMATION
Say hello to your new home! This brand-new TOWNHOME is ready to move in IMMEDIATELY! Step into contemporary luxury with the captivating NICHOLSON floorplan by Van Metre Homes at LAKE FREDERICK. Spanning 2,144 finished square feet across three meticulously crafted levels, this exquisite townhome offers an unparalleled blend of style, comfort, and convenience. Boasting three bedrooms, three full and one half bathrooms, and a convenient 1-car front load garage, this residence is designed to exceed expectations at every turn. As you step inside, you're greeted by a meticulously crafted living space adorned with 9 ft. ceilings, where the main level showcases a sprawling great room and dining area, seamlessly connected to a captivating kitchen featuring a central island, upgraded cabinets, quartz countertops, and luxury vinyl plank flooring â the epitome of modern elegance and functionality. Venture to the upper level and discover a haven of relaxation in the impressive primary suite, complete with a generous walk-in closet and a luxurious 4-piece bathroom boasting double sinks and a frameless shower with a built-in seat â the perfect retreat after a long day. This level also hosts two additional bedrooms, another full bath, and a convenient upstairs laundry room, offering unparalleled convenience and comfort. Venture to the ground level and find a versatile multipurpose rec room and yet another full bath, providing ample space for relaxation and entertainment, with easy access to the private rear backyard, ideal for outdoor gatherings and leisure. Being a new build, your home is constructed to the highest energy efficiency standards, comes with a post-settlement warranty, and has never been lived in before! Don't miss out on this incredible opportunity to own a home that seamlessly combines modern luxury, thoughtful design, and a prime location, all at an unbeatable price. Schedule your appointment today! ----- Discover Lake Frederick, a charming community tucked in the serene Shenandoah Valley between Winchester and Front Royal. With its selection of townhomes and villas, Lake Frederick creates a perfect harmony between easy access to the great outdoors and a laid-back lifestyle centered around enjoying time with friends and having fun. With breathtaking mountain views just outside your door, this community boasts outstanding lifestyle amenities, including an award-winning farm-to-table restaurant, a community pool and clubhouse, tot lots, and miles of walking trails. End your days with family and friends while watching the sun set over the Blue Ridge Mountains. Moreover, Lake Frederick is conveniently located minutes away from major interstates like I-66 and I-81, ensuring seamless connectivity to the region. Embrace the sun-drenched life and the joys of natural beauty at Lake Frederick, where an exceptional community experience awaits. ----- Take advantage of closing cost assistance by choosing Intercoastal Mortgage and Walker Title. ----- Other homes sites and delivery dates may be available. ----- Pricing, incentives, and homesite availability are subject to change. Photos are used for illustrative purposes only. For details, please consult a Community Experience Team.
- Type:
- Single Family
- Sq.Ft.:
- 2,839
- Status:
- NEW LISTING
- Beds:
- 3
- Lot size:
- 0.06 Acres
- Year built:
- 2024
- Baths:
- 4.00
- MLS#:
- VAFV2019614
- Subdivision:
- Lake Frederick
ADDITIONAL INFORMATION
Come and purchase your dream home today! This brand-new incredible VILLA-STYLE TOWNHOME by Van Metre Homes at LAKE FREDERICK is available for you to call home FALL 2024! This LEWIS floorplan is a captivating three-level abode boasting 2,839 meticulously finished square feet, perfectly designed to elevate your lifestyle. Nestled in a coveted community, this home features three spacious bedrooms, three full and one-half bathrooms, and a convenient 2-car front load garage, all complemented by an expansive backyard oasis. Step inside and be greeted by an abundance of natural light cascading through the main level, illuminating the heart of the home â a welcoming kitchen adorned with a central island, upgraded cabinets, quartz countertops, and luxurious wide Luxury Vinyl Plank (LVP) flooring, creating a seamless blend of style and functionality. Ascend to the upper level, where the primary suite awaits, offering a tranquil retreat complete with a large walk-in closet and a lavish 4-piece ensuite bathroom boasting double sinks and oversized frameless shower with built-in seat. Two additional bedrooms and another full bath provide ample space for family and guests. Space is maximize on the lower level with a large, multipurpose rec room and a full bathroom. Being a new build, your home is constructed to the highest energy efficiency standards, comes with a post-settlement warranty, and has never been lived in before! With its thoughtful design, premium finishes, and abundant living space across all three levels, the LEWIS floorplan epitomizes modern elegance and offers the ultimate in luxury living for discerning homeowners. Schedule your appointment today! ----- Discover Lake Frederick, a charming community tucked in the serene Shenandoah Valley between Winchester and Front Royal. With its selection of townhomes and villas, Lake Frederick creates a perfect harmony between easy access to the great outdoors and a laid-back lifestyle centered around enjoying time with friends and having fun. With breathtaking mountain views just outside your door, this community boasts outstanding lifestyle amenities, including an award-winning farm-to-table restaurant, a community pool and clubhouse, tot lots, and miles of walking trails. End your days with family and friends while watching the sun set over the Blue Ridge Mountains. Moreover, Lake Frederick is conveniently located minutes away from major interstates like I-66 and I-81, ensuring seamless connectivity to the region. Embrace the sun-drenched life and the joys of natural beauty at Lake Frederick, where an exceptional community experience awaits. ----- Take advantage of closing cost assistance by choosing Intercoastal Mortgage and Walker Title. ----- Other homes sites and delivery dates may be available. ----- Pricing, incentives, and homesite availability are subject to change. Photos are used for illustrative purposes only. For details, please consult a Community Experience Team.
- Type:
- Single Family
- Sq.Ft.:
- 3,671
- Status:
- NEW LISTING
- Beds:
- 3
- Lot size:
- 0.18 Acres
- Year built:
- 2017
- Baths:
- 3.00
- MLS#:
- VAFV2019474
- Subdivision:
- Lake Frederick
ADDITIONAL INFORMATION
Discover the exquisite Nice model available in Trilogy at Lake Frederick. This charming home offers a serene outdoor living experience, with a patio featuring a fire pit and a screened-in porch equipped with a gas fireplace. The interior showcases elegant engineered hardwood flooring throughout the main level, and a cozy gas fireplace in the family room. The dining room seamlessly connects to the covered porch through a large three-panel sliding glass door, creating an inviting indoor-outdoor dining ambiance. The gourmet kitchen is a dream for entertainers, featuring a spacious island, granite countertops, beautiful cabinetry, and a walk-in pantry for ample storage. The primary bathroom is designed for luxury with separate vanities and a frameless glass walk-in shower. The basement expands the living space with a large recreation room adorned with brand-new luxury vinyl plank flooring, a full bathroom, a fireplace, and a sizable bedroom with an egress window. Additional unfinished space provides generous storage options. Trilogy at Lake Frederick offers a vibrant community lifestyle with clubs, activities, pickleball, a golf simulator, community concerts and events, and indoor and outdoor pools. Enjoy tennis courts and many more amenities that enhance your living experience. Matterport tour available.
- Type:
- Single Family
- Sq.Ft.:
- 1,580
- Status:
- NEW LISTING
- Beds:
- 3
- Lot size:
- 0.04 Acres
- Year built:
- 1977
- Baths:
- 3.00
- MLS#:
- VAWR2008212
- Subdivision:
- Parkview
ADDITIONAL INFORMATION
Welcome to your dream home! Move in ready and exceptionally located near the heart of Front Royal! This 3-bedroom, 2 and half-bathroom house has undergone a complete renovation. New kitchen cabinets and stainless steel appliances have been installed, complemented by fresh paint and new LVP flooring and carpet throughout the home. The bathrooms feature custom tile work and all new fixtures. A new HVAC system ensures year-round comfort and efficiency. Brand new concrete driveway in front! and much more! This is more than just a home; it's a lifestyle upgrade waiting for you. Don't miss the opportunity to make this impeccable residence your own. Reach out today and take the first step toward luxurious living!
- Type:
- Single Family
- Sq.Ft.:
- 2,126
- Status:
- NEW LISTING
- Beds:
- 4
- Lot size:
- 0.16 Acres
- Year built:
- 1915
- Baths:
- 2.00
- MLS#:
- VAWR2008130
- Subdivision:
- Fletcher
ADDITIONAL INFORMATION
Welcome home! This gorgeous Victorian home has it all! Elegant heart pine hardwood floors flow seamlessly throughout the home, adding warmth and sophistication to every room. Large living room and formal dining room separated by French doors. Builtins in the dining room and breakfast nook. Beautiful original wood stair baluster. This home offers a spacious layout, perfect for both entertaining and everyday living. Updates include: New Roof, Refinished Heart Pine Floors, Updated plumbing and New Tile Floors in both bathrooms, New dishwasher, and new furnace boiler. Enjoy easy access to shopping, restaurants, and historic old town. Don't miss out on the opportunity to make this stunning Victorian home your own.
- Type:
- Single Family
- Sq.Ft.:
- 3,089
- Status:
- Active
- Beds:
- 4
- Lot size:
- 1 Acres
- Year built:
- 2003
- Baths:
- 4.00
- MLS#:
- VAWR2008016
- Subdivision:
- High Knob
ADDITIONAL INFORMATION
Welcome to 1028 High Knob Rd! This custom-built home has enjoyed the love of one owner and now it's time for someone else to love it just as much. This property provides two beautiful dwellings in one. Live in the upper level and rent out the lower level to offset the mortgage or share with a family member who needs extra support. There is so much to describe that it's best to tour it to experience all this home truly has to offer. Here are the highlights of this magnificent property: A cook's dream of a kitchen complete with brand-new appliances and tons of storage including a custom-built pantry. The kitchen flows seamlessly into the family room with a cozy gas fireplace making this a comfortable space to enjoy with family and friends. A fabulous sunroom with floor-to-ceiling windows and vaulted ceilings with exposed beams that overlooks the gardens in the backyard. A large formal dining room for those special occasions. A formal living room ideal for a den, study, or office looks out onto the front porch. Two private decks and a front porch that runs the length of the house to enjoy the natural setting. An oversized two-car garage with additional workshop space. And that's just the main level! Upstairs boasts an oversized primary bedroom ensuite with a huge walk-in closet and a primary bath equipped with a tub and a step-in shower. Two additional large bedrooms, a full bathroom, and a laundry room round out the upper level. The lower-level apartment has almost 1,000 square feet of living space complete with a full eat-in kitchen, a family room, an office, a bedroom, and a bonus room with a completely remodeled bathroom. The lower level patio provides a serene space to relax. There is also a workshop for those who like to tinker and a storage shed for outside storage. The parklike setting is the icing on the cake providing the perfect oasis to take in all the natural surroundings. The upgrades to this home are numerous! In addition to the upgrades already mentioned you will find new paint throughout, new carpet, refinished hardwood floors, new luxury vinyl plank flooring on the lower level, and new light fixtures. The two HVAC units and the water heater have been recently replaced. The electrical panel and all smoke detectors have been updated and the septic tank has been pumped and inspected for additional peace of mind. All of this is located in the lower portion of the gated community of High Knob which offers a range of amenities for residents to enjoy including a community pool, tennis, and pickleball courts, walking trails, and its own access to the famous Appalachian Trail. Residents of High Knob can also enjoy the many community events at the clubhouse such as Chili Cook-offs, Line Dancing, and Wine Tasting. In addition to all of this, High Knob has its own regulated public water system so there is no need for individual wells, and for peace of mind, High Knob has its own snow removal crew. This gem is one you will want to add to your must-see list. (Portions of the home have been virtually staged so you can see the possibilities).
- Type:
- Single Family
- Sq.Ft.:
- 1,925
- Status:
- Active
- Beds:
- 3
- Lot size:
- 0.21 Acres
- Year built:
- 1996
- Baths:
- 2.00
- MLS#:
- VAWR2008202
- Subdivision:
- None Available
ADDITIONAL INFORMATION
This gorgeous property has been completely renovated - all NEW everything! One level living at its finest! The modern and luxurious finishes throughout this home will welcome you home each day and allow for a spectacular entertaining space with its open floor plan, spacious island with gorgeous quartz waterfall countertops, and stylish tile backsplash. Long-lasting and low maintenance flooring throughout. Don't miss this one!
- Type:
- Single Family
- Sq.Ft.:
- 1,363
- Status:
- Active
- Beds:
- 3
- Lot size:
- 0.34 Acres
- Year built:
- 1994
- Baths:
- 2.00
- MLS#:
- VAWR2008192
- Subdivision:
- Vaught Estates
ADDITIONAL INFORMATION
**NEW PRICE***Welcome to 19 Wakeland Court. One level living at its finest. A beautifully maintained 3 bedroom 1-1/2 bath home on the end of a cul de sac in Vaught Sub. New LVP floors were just installed a long with fresh paint. This home is ideally located just minutes from downtown Front Royal to the west and the new hospital to the east. Easy access to I66. Owner/Agent Garage is full - will be removed when under contract *Please remember to turn off the lights and lock the door*
- Type:
- Single Family
- Sq.Ft.:
- 1,400
- Status:
- Active
- Beds:
- 3
- Lot size:
- 0.49 Acres
- Year built:
- 2021
- Baths:
- 2.00
- MLS#:
- VAWR2008182
- Subdivision:
- Highland Estates
ADDITIONAL INFORMATION
Looking for a new construction but not interested in waiting for the construction build time? You are in luck!! This 2021 built home is in pristine condition and looking for a new owner! Incredible back deck overlooking flat yard, open floor plan with modern flare, main level laundry room, and unfinished basement with rough-in for future potential bathroom area. Near Shawl Gap Trailhead, Skyline Ranch Resort, South Fork Shenandoah River, Shenandoah National Park, and George Washington National Forest Elizabeth Furnace. Subject to county approval, this home would make a perfect potential Airbnb for those outdoor enthusiasts and nature-lovers!
$450,000
51 Windy Way Front Royal, VA 22630
- Type:
- Single Family
- Sq.Ft.:
- 2,197
- Status:
- Active
- Beds:
- 3
- Lot size:
- 0.76 Acres
- Year built:
- 2002
- Baths:
- 3.00
- MLS#:
- VAWR2008164
- Subdivision:
- High Knob
ADDITIONAL INFORMATION
Just in time for summer! This sweet home is perfectly located in the sought-after community of High Knob right across the street from all the amenities including the swimming pool, playground, tennis courts/pickleball courts, and walking trails. This meticulously maintained home provides three levels of comfort and enjoyment. The open concept on the main floor boasts brand-new granite countertops, new kitchen appliances, a stone fireplace, vaulted ceilings, hardwood flooring, and a main floor primary suite. Upstairs you will find two additional large bedrooms. The lower level has extra insulation as a sound barrier making it perfect for a theater room or playroom. There's even a bonus room which would make an ideal office if you need to work from home. To top it off there is a huge unfinished area providing a space for many purposes along with allowing for additional storage. If you'd like to finish that space there is a rough-in for a full bathroom already in place. Now let's step outside to the expansive sunlit backyard. Whether you enjoy gardening or outdoor games this yard is mostly level which is uncommon in a mountain community and for peace of mind, it comes with an underground fence so your pups can safely enjoy being outside too. The newly added shed allows ease of access to all your lawn toys and equipment. The rocking chair front porch adds another layer of relaxation, especially on those rainy days. The exterior has been recently stained, the septic has been pumped and the tank has been inspected for more peace of mind. Head on over to the clubhouse to enjoy one of many community events including Chili Cook-offs, Line Dancing, and Wine Tasting. High Knob also has its own access to the famous Appalachian Trail, a regulated public water system so there is no need for individual wells and its own snow removal crew. Situated minutes from I66 for an easy commute to the DC area this home and community checks all the boxes! Be sure to get it on your must-see list today!
- Type:
- Single Family
- Sq.Ft.:
- 1,976
- Status:
- Active
- Beds:
- 3
- Lot size:
- 0.66 Acres
- Year built:
- 1978
- Baths:
- 3.00
- MLS#:
- VAWR2008198
- Subdivision:
- Shen Shores
ADDITIONAL INFORMATION
Cute as a button, clean and fresh and move-in ready. You do NOT want to miss this adorable Shenandoah Shores home. With 2 beds and 2 baths upstairs and a full finished basement with an additional bed and full bath, this spacious home will not last long. Beautifully refinished wood floors and fresh paint help make this home a real winner. Front and rear decks make for great outdoor living. Enjoy the community river access as well. Priced to sell at $289,0000- come see TODAY.
- Type:
- Single Family
- Sq.Ft.:
- 1,613
- Status:
- Active
- Beds:
- 3
- Lot size:
- 1.42 Acres
- Year built:
- 1999
- Baths:
- 2.00
- MLS#:
- VAWR2007862
- Subdivision:
- High Knob
ADDITIONAL INFORMATION
Lovely Log Home nestled in the woods only 15 minutes to downtown Front Royal with access to the Appalachian Trail. Enjoy the sites surrounding the home from either of the 2 decks. The den has a beautiful stone fireplace with a loft above facing the den. Of the three bedrooms, two have bathrooms with dual entry. There is room to expand in the basement and a portion of the floor has been recently painted. The kitchen has been updated with a stainless gas stove, double ovens, a built-in microwave and a stainless refrigerator. Roof shingles are 30 year architectural and less than 2 years old. Neighborhood amenities include a community pool and tennis/pickle ball courts. All located on 1.42 acres in the community of High Knob.
- Type:
- Single Family
- Sq.Ft.:
- 3,832
- Status:
- Active
- Beds:
- 3
- Lot size:
- 1.14 Acres
- Year built:
- 1997
- Baths:
- 4.00
- MLS#:
- VAWR2008040
- Subdivision:
- High Knob
ADDITIONAL INFORMATION
Welcome to your own private oasis! This stunning 3 bedroom 3 1/2-bathroom colonial residence offers the perfect blend of elegance and comfort. Nestled on over an acre of land, at the bottom of the gated community of High Knob, this property boasts a spacious flat backyard, ideal for outdoor gatherings and activities. Just minutes to I66 makes this home a commuter's dream. Step onto the huge back porch and take in the serene surroundings or relax in the charming gazebo, perfect for enjoying your morning coffee or evening cocktails. Amazing panoramic views of Apple Mountain. Inside, you'll find a thoughtfully designed floor plan featuring gleaming wood floors throughout the main level. The inviting living room with a cozy fireplace flows seamlessly into the gourmet kitchen, complete with granite countertops, stainless steel appliances, and ample cabinet space. Upstairs, the oversized primary bedroom is a true retreat with its own private office space and a balcony overlooking the picturesque front yard. The additional room upstairs offers breathtaking panoramic views of Apple Mountain and presents numerous possibilities for use. The lower level of the home is perfect for entertaining, with a spacious recreation room that provides plenty of space for games, movie nights, or a home gym. Many upgrades to include, new roof in 2021, new support beams on both decks, new trek decking on upstairs balcony, new gas line run to house and new washer and dryer The location of this home is also perfect! Situated at the bottom of the gated community of High Knob you will have all the amenities and views the neighborhood affords without the mountain roads. Enjoy the community pool, clubhouse, and tennis courts, or hike the Appalachian Trail from High Knobâs special access point. With its prime location, spacious layout, and abundance of amenities, this home offers the perfect combination of luxury and functionality. Don't miss out on the opportunity to make this your forever home! Schedule your showing today
$339,900
111 Gary Lane Front Royal, VA 22630
- Type:
- Single Family
- Sq.Ft.:
- 980
- Status:
- Active
- Beds:
- 2
- Lot size:
- 0.56 Acres
- Year built:
- 2024
- Baths:
- 2.00
- MLS#:
- VAWR2008190
- Subdivision:
- Shen Farms Riverview
ADDITIONAL INFORMATION
30 day closing! Gorgeous Brand New Home just minutes to the Shenandoah River, 2 lakes, recreation areas, basketball court, multiple river lots, boat ramp, 2 country stores, and many other community amenities. Home features a gorgeous living space in an open concept floor plan. Spacious Country Kitchen with stainless appliances, Incredible amount of storage within the white soft close cabinets, Large peninsula with overhang for bar stools as well as a separate table area, luxury waterproof vinyl plank flooring throughout main level for an elegant look and feel while enjoying the easy maintenance, spacious bedrooms featuring dual flip clean windows, master offers an impressive walk in closet & double vanities in bath. Walk in closet in 2nd bedroom. Ample storage throughout. Nickel finishes, all LED lights, fully covered front porch with recessed lighting, rear deck off kitchen for grilling or entertaining. All exterior wood is stained/sealed by builder for your convenience. Rough in for 3rd bath and 3rd bedroom in basement, could be a 2nd master. Comcast/Xfinity internet available. County maintained roads. Just a short distance to route 50 and I-66 as well as town of Front Royal. Location pin is set correctly in MLS but is showing up incorrectly on some third party sites. AGENTS: PLEASE VERIFY YOUR CLIENTS FINANCIAL/LOAN ELIGIBILITY PRIOR TO SUBMITTING AN OFFER!!!
- Type:
- Single Family
- Sq.Ft.:
- 1,600
- Status:
- Active
- Beds:
- 3
- Lot size:
- 0.16 Acres
- Year built:
- 1946
- Baths:
- 1.00
- MLS#:
- VAWR2008176
- Subdivision:
- Stonewall Heights
ADDITIONAL INFORMATION
Absolutely adorable updated Cape Cod on quiet lot in town! Mountain Views included! This home has been freshly painted, hardwood floors have be sanded and stained, new Roof, newer HVAC, new appliances and updated windows! Wood burning fireplace in living room with large picture window to take in some mtn views. Nice spacious backyard, which is partially fenced in. Attic is finished for bedroom or rec room complete with new carpet and A/C. Basement can be finished for extra rooms or used for storage. Move in ready!
- Type:
- Single Family
- Sq.Ft.:
- 1,248
- Status:
- Active
- Beds:
- 3
- Lot size:
- 1.03 Acres
- Year built:
- 1972
- Baths:
- 2.00
- MLS#:
- VAWR2008008
- Subdivision:
- Shen Farms Ridge
ADDITIONAL INFORMATION
Nestled amidst the picturesque landscapes of Front Royal, Virginia, this charming mountain rancher sits on just over an acre and offers an idyllic retreat for those seeking tranquility and natural beauty. Boasting three bedrooms, two bathrooms, and three expansive decks, this property harmoniously blends rustic charm with modern comfort. Rare & desireable mostly flat lot. Fresh paint and newer LVP throughout provide the perfect canvas for you to make this house your home. The kitchen is open to the dining area which features a woodburning fireplace. The primary bedroom has its own bath and closet. Two additional bedrooms offer comfort and flexibility for family, guests, or even a home office. The large hall bathroom has been recently remodeled to provide a modern and luxurious feel. You will have access to three separate decks: one on the front, one on the rear and a large covered porch on the side. Picture yourself enjoying a beverage of your choice while watching the sunset over the mountains after a long day. The local HOA is optional and the neighborhood provides many amenities such as: A Private Boat Ramp (Farms Riverview Boat Landing), just down the street from the property. This is a boat access point accessible only to Shenandoah Farms Property owners and guests. Lake of the Clouds and Spring Lake (Community Lake). Treasure Island offers a Playground, Bike Trails, Picnic Areas. John "Junior" Shipe Park - Basketball Court, Playground, Amphitheater for Concerts and community events. Minutes from Rt 50, this home is perfect for commuters but also has access to high-speed internet for those who work from home! Conveniently located 15 min from Front Royal, residents enjoy easy access to a wealth of outdoor activities, including hiking, fishing, and wildlife observation in nearby Shenandoah National Park as well as being Close to Schools, Shopping, Commuter Lots, and Interstate 66. Schedule a showing today!
$585,000
424 Windy Way Front Royal, VA 22630
- Type:
- Single Family
- Sq.Ft.:
- 2,284
- Status:
- Active
- Beds:
- 3
- Lot size:
- 1 Acres
- Year built:
- 2024
- Baths:
- 3.00
- MLS#:
- VAWR2007968
- Subdivision:
- High Knob
ADDITIONAL INFORMATION
Welcome to your sanctuary in the mountains! Nestled amidst the serene beauty of the High Knob community, this contemporary home offers a lifestyle of unparalleled tranquility and luxury. With 2284 sq ft of meticulously designed living space, this one-of-a-kind residence invites you to experience mountain living like never before. Step inside and be greeted by an upper level where entertaining is a delight in the open-concept living area, where high ceilings and floor-to-ceiling windows frame panoramic mountain vistas. The kitchen features an island, stainless steel appliances, and a convenient pantry. Cozy up by the electric modern fireplace on chilly evenings, or step outside onto the deck and feel as though you've touched the sky. The main bedroom, a true retreat, complete with dual closets, a private balcony, and a beautiful bathroom illuminated by natural light pouring in through the windows and skylight. Venture downstairs to discover a versatile multi-use space, perfect for relaxation, recreation, or home office with yet another deck offering awe-inspiring views. Two additional bedrooms provide ample accommodations for family or guests, while a full bath, laundry room, and access to the two-car garage complete the lower level. Surrounded by a lush 1-acre wooded lot, this residence offers the ultimate in privacy and serenity. And with access to the High Knob community amenities, including a gated entrance, clubhouse, outdoor pool, playground, and tennis courts, every day feels like a vacation. Conveniently located just minutes from the town of Front Royal and I-66, this is mountain living at its finest. Don't miss your chance to own this extraordinary home! Please note: pictures and renderings do not display the actual finishes, materials and colors of the property. They may vary.
- Type:
- Single Family
- Sq.Ft.:
- 1,960
- Status:
- Active
- Beds:
- 3
- Lot size:
- 0.17 Acres
- Year built:
- 1995
- Baths:
- 2.00
- MLS#:
- VAWR2008134
- Subdivision:
- Blue Ridge Heights
ADDITIONAL INFORMATION
This charming one owner split foyer home welcomes you with its inviting curb appeal and practical layout. Located in a peaceful neighborhood, it offers the perfect blend of functionality and comfort for modest living. As you step inside, you're greeted by a warm and spacious living area. There is a large living room with a beautiful fireplace. The eat in kitchen has nice cabinets and appliances including a fairly new range with an air fryer oven. This inviting kitchen creates an ideal space for enjoying cozy family dinners. The upper level of the home offers two serene bedrooms, each offering a peaceful retreat at the end of a long day to include generous closet space. The lower level of this split foyer houses a versatile family room or recreation area to include a fireplace with mantel and built in shelves, offering endless possibilities for relaxation and entertainment. This space also includes a convenient laundry room, 3rd bedroom and 2nd bath. Outside, the home is surrounded by beautiful landscaping and features a nice deck, ideal for enjoying the peace and quiet of the large fenced in back yard. With its convenient location, comfortable amenities, and inviting atmosphere. This split foyer home is the perfect place to create lasting memories with family and friends. House ducts were cleaned recently, and both house and workshop roof were replaced less than 5 years ago. Hot water heater and AC unit both have been replaced in the last 10 years. Kitchen garbage disposable replaced new in February and front porch vinyl railings were added last year. Back yard offers a very nice privacy fence and workshop with electric. Pride of ownership shows when you walk into this well-kept home. Seller is relocating and selling home as is. Conveniently located close to schools, parks, shopping, and dining options, this home offers the perfect balance of privacy and accessibility. With its charm and prime location, this is more than just a house â it's a place to call home.
© BRIGHT, All Rights Reserved - The data relating to real estate for sale on this website appears in part through the BRIGHT Internet Data Exchange program, a voluntary cooperative exchange of property listing data between licensed real estate brokerage firms in which Xome Inc. participates, and is provided by BRIGHT through a licensing agreement. Some real estate firms do not participate in IDX and their listings do not appear on this website. Some properties listed with participating firms do not appear on this website at the request of the seller. The information provided by this website is for the personal, non-commercial use of consumers and may not be used for any purpose other than to identify prospective properties consumers may be interested in purchasing. Some properties which appear for sale on this website may no longer be available because they are under contract, have Closed or are no longer being offered for sale. Home sale information is not to be construed as an appraisal and may not be used as such for any purpose. BRIGHT MLS is a provider of home sale information and has compiled content from various sources. Some properties represented may not have actually sold due to reporting errors.
Front Royal Real Estate
The median home value in Front Royal, VA is $208,400. This is lower than the county median home value of $210,500. The national median home value is $219,700. The average price of homes sold in Front Royal, VA is $208,400. Approximately 50.36% of Front Royal homes are owned, compared to 39.89% rented, while 9.74% are vacant. Front Royal real estate listings include condos, townhomes, and single family homes for sale. Commercial properties are also available. If you see a property you’re interested in, contact a Front Royal real estate agent to arrange a tour today!
Front Royal, Virginia 22630 has a population of 15,027. Front Royal 22630 is less family-centric than the surrounding county with 26.62% of the households containing married families with children. The county average for households married with children is 28.29%.
The median household income in Front Royal, Virginia 22630 is $49,631. The median household income for the surrounding county is $65,353 compared to the national median of $57,652. The median age of people living in Front Royal 22630 is 38 years.
Front Royal Weather
The average high temperature in July is 86.9 degrees, with an average low temperature in January of 22.9 degrees. The average rainfall is approximately 40.7 inches per year, with 23.2 inches of snow per year.
