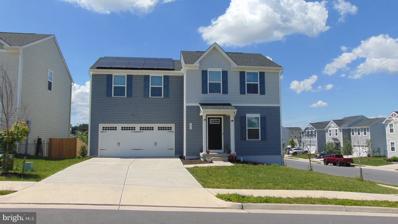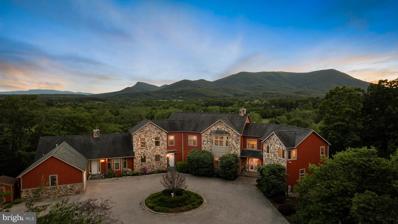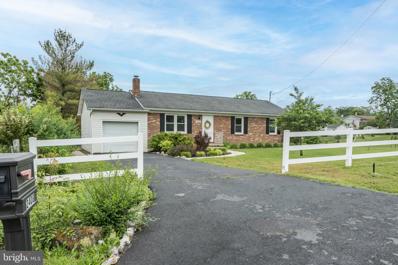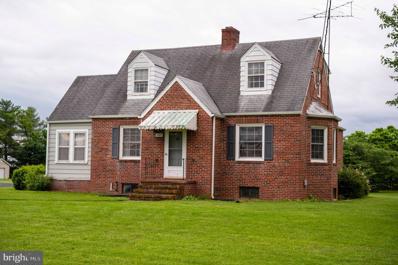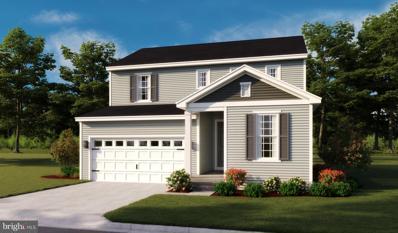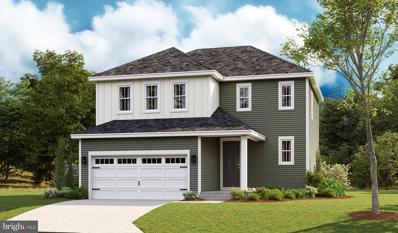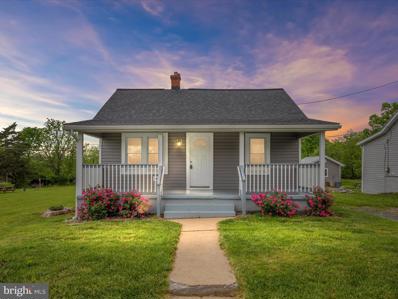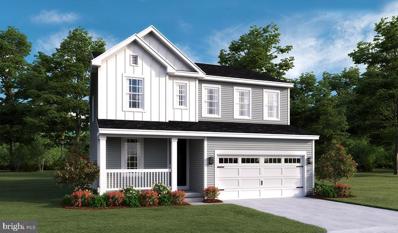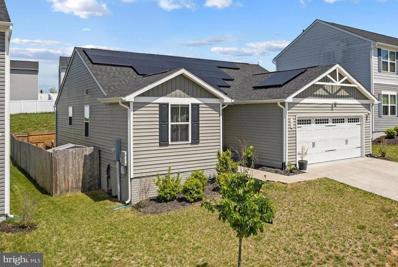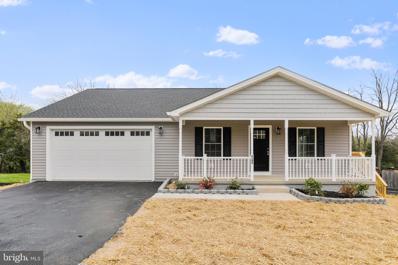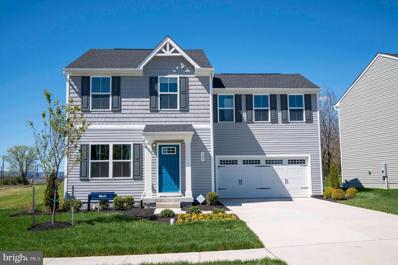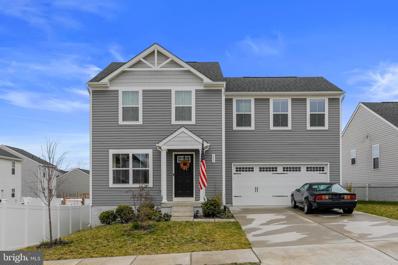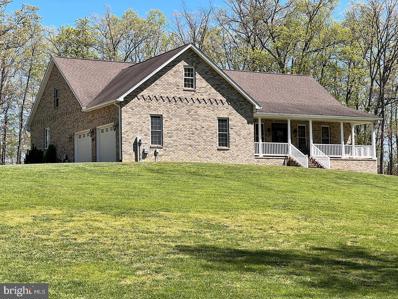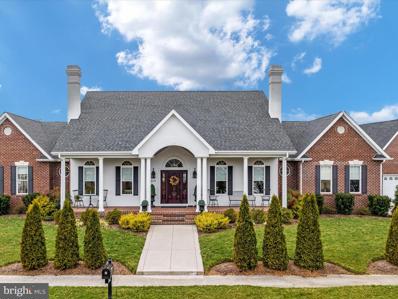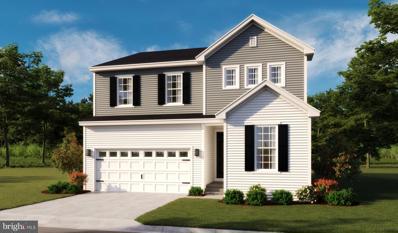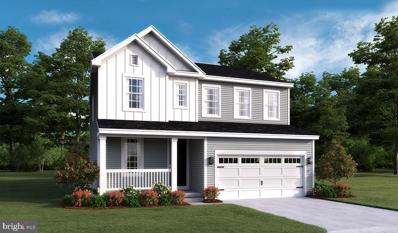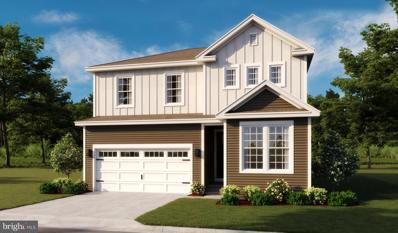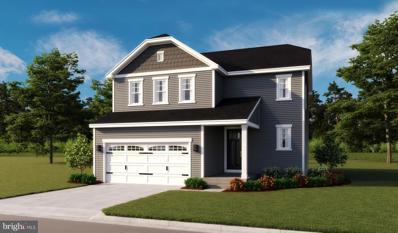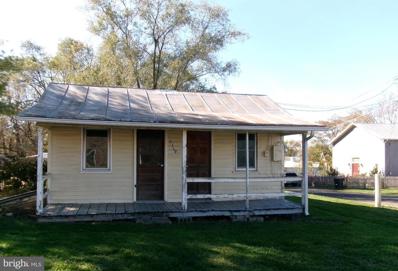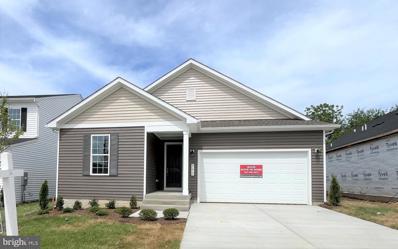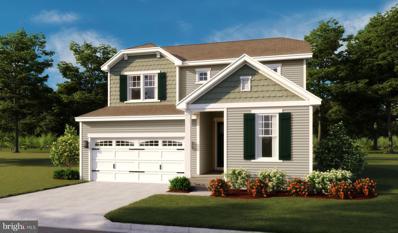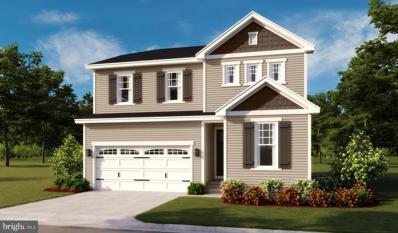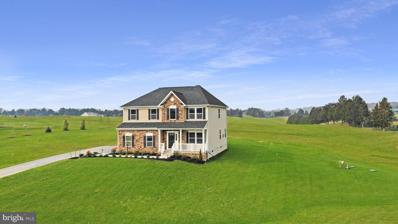Middletown VA Homes for Sale
- Type:
- Single Family
- Sq.Ft.:
- 1,890
- Status:
- NEW LISTING
- Beds:
- 3
- Lot size:
- 0.12 Acres
- Year built:
- 2020
- Baths:
- 4.00
- MLS#:
- VAFV2019196
- Subdivision:
- The Village At Middletown
ADDITIONAL INFORMATION
End your search today. Almost brand-new home at The Village at Middletown new community, corner lot in a very peaceful neighborhood. This is a gorgeous Single-Family Home built in 2020 by Ryan Homes featuring 3 bedrooms and 3 ½ bathrooms... Great Open Main Level Floor Plan With Family Room Opening To Kitchen & Dining Area. Spacious Kitchen, Lots Of Cabinets & Counter Space ... Upper Level Offers Master Suite, Walk In Closet & Full Bath. 2 Additional Bedrooms & Full Hall Bath. Upper Level Laundry Room (Washer & Dryer Convey) With Additional Storage Space For Added Convenience... Finished Basement with full bath. Large 2 Car Garage!! Great Location! You Are Minutes To Commuter Routes I-81, I-66, Laurel Ridge Community College, Schools, Parks, Golf, Shopping & More! Don't Miss This One!
$2,500,000
106 Crest River Drive Middletown, VA 22645
- Type:
- Single Family
- Sq.Ft.:
- 10,065
- Status:
- NEW LISTING
- Beds:
- 9
- Lot size:
- 22 Acres
- Year built:
- 2000
- Baths:
- 10.00
- MLS#:
- VAWR2007382
- Subdivision:
- Crest River Farms
ADDITIONAL INFORMATION
Welcome home to 106 Crest River Road, where luxury knows no bounds and every day is a testament to the art of living beautifully. Atop the Shenandoah Valley, overlooking Massanutten Mountain and North Fork Shenandoah River, this property sits on 22 acres with a staggering 964 feet of coveted riverfront and breathtaking views. Of the 22 acres, there are 15 acres of pasture, 6 acres of forest, and 1 acre for the residence. A naturally fed pond (120 feet wide x 300 feet long) sits between the pasture & the forest for carp and bass fishing, duck hunting, & picnicking and all can be accessed by a beautiful railroad tie steps from the house to the pond or a gated & paved right of way road on the side of the property onto the lawn of the pond. The 22 acres offer an opportunity for subdivision for another dwelling with the same mountain views and riverfront. Want multi-generational living with separate spaces or private quarters & business combined or short-term rental potential or all of the above in one property? Unique in design, this estate features two distinct houses under one roof, offering the perfect fusion of privacy and connectivity for multigenerational living or hosting esteemed guests. With two decks overlooking the scenic landscape, and an above-ground pool for refreshing dips on sunny days, every amenity has been thoughtfully curated to elevate your lifestyle. There are 6710 square feet of living space on two floors, 3355 sq. ft. of finished basement that includes 2808 sq. ft. of business offices, for a total of 10,065 sq. ft. (not including the 447 sq. ft. 2 car garage). HOUSE #1: Enter into the foyer of the larger house to see through to the glorious mountain and valley views. This main floor is where the heartbeat of the house is. Wood flooring and fireplaces warm the space and a natural flow carries you to the family room or library. A primary bedroom with an en suite and walk-in closet is tucked on the end of this floor for privacy. A large family room with a slider to the deck, an open space dining area, an island kitchen connected to another eat-in area and out to a screened-in porch outside, a half bath, and a mudroom entry in the center of the two spaces complete this floor. Upstairs you will find all the bedrooms and baths you could need; each large and expansive bedroom has hardwood floors and an attached bathroom with heated floors. HOUSE #2: With vaulted wooden ceilings and a grande stone hearth reaching to the ceiling, this side of the house has a chalet cabin feeling upon entering. As you explore more, you find that this is more than a cabin, it is a full-sized home. Complete with its own separate entrance, kitchen, laundry, pantry, office, 2 bedrooms, and 2 bathrooms, you may not be able to pick a side to move into! Ample storage rooms, closets, and utility rooms in the basement too. Bring your ideas to the basement where there are 2 more bedrooms, 2.5 baths, and rooms for a game room, gym, movie theatre, card room, home offices, home school, wine storage, etc. A whole house vacuum, 7 HVAC zones, extensive hardscaping, and more speak to the quality of this property. As the sun sets behind the rolling mountains, bask in the glow of breathtaking mountain & valley views and reflections off of the pond below. Here, amidst this slice of heaven, every moment is a celebration of life's finest pleasures.
- Type:
- Single Family
- Sq.Ft.:
- 1,692
- Status:
- NEW LISTING
- Beds:
- 4
- Lot size:
- 0.77 Acres
- Year built:
- 1987
- Baths:
- 2.00
- MLS#:
- VAFV2018998
- Subdivision:
- Meadowbrook Village
ADDITIONAL INFORMATION
OFFER DEADLINE TONIGHT AT 9PM - MAY 17, 2024 - PLEASE SUBMIT HIGHEST & BEST - Introducing a must-see four-bedroom ranch rambler that combines comfort, versatility, and practicality, making it ideal for a wide range of living situations. Two living rooms provide separate spaces for different ways to relax and entertain. The home's layout provides for two full-size bathrooms. A centrally located laundry closet in the kitchen adds to the home's convenience. Set on a .77-acre lot, the property includes a large flat yard that offers ample space for outdoor activities, gardening, and entertaining. Part of the yard is fenced, providing an enclosed area to play. The rest of the yard offers ample space, presenting endless possibilities for customization. NO HOA!
- Type:
- Single Family
- Sq.Ft.:
- 1,668
- Status:
- Active
- Beds:
- 3
- Lot size:
- 0.92 Acres
- Year built:
- 1950
- Baths:
- 2.00
- MLS#:
- VAFV2019052
- Subdivision:
- None Available
ADDITIONAL INFORMATION
Idea location south of Middletown. Sits across from "Belle Grove Historical National Park" House needs some updating. Flat & Level large yard for total of .92 of acre. Views of Mountains and Pastoral Views. Offers one bedroom on main level and one full bath. Formal Dining Room, Kitchen and Living Room with a bump out window and brick fireplace. A enclosed side porch for a Sun Room. (Laundry Hook-ups was installed over the years in the sun porch room but still remain in basement area) Shed and Outbuilding in the backyard. Property being "Sold Strictly As Is" The information contained herein is for informational purposes only. Sager Associates makes no representation as to the accuracy or reliability of the information. Buyers should exercise their own due diligence in the investigation of matters related to the property that are material to a buyer's decision to purchase any property listed for sale by Sager Associates.
- Type:
- Single Family
- Sq.Ft.:
- 1,980
- Status:
- Active
- Beds:
- 3
- Lot size:
- 0.11 Acres
- Year built:
- 2024
- Baths:
- 3.00
- MLS#:
- VAFV2019048
- Subdivision:
- Middletown
ADDITIONAL INFORMATION
ASK ABOUT SPECIAL FINANCING!! The Citrine offers a spacious Kitchen Island and a nearby dining area. A quiet study in the front of the home with a convenient powder room nearby. Upstairs the owner's suite has a roomy walk-in closet and private bath. Two additional bedrooms and a laundry room and hall bath. Unfinished basement with rough-in plumbing for future additional rooms
- Type:
- Single Family
- Sq.Ft.:
- 1,840
- Status:
- Active
- Beds:
- 3
- Lot size:
- 0.17 Acres
- Year built:
- 2024
- Baths:
- 3.00
- MLS#:
- VAFV2019046
- Subdivision:
- Middletown
ADDITIONAL INFORMATION
Explore this thoughtfully designed Coral home, ready for quick move-in. Included features: a welcoming covered entry, an elegant dining room, a well-appointed kitchen offering a roomy pantry and a center island, a spacious great room, second floor loft, a lavish primary suite showcasing a generous walk-in closet and a private bath with double sinks, a convenient laundry, a buried basement and a 2-car garage. This home also offers additional windows in select rooms. Tour today!
$249,900
7713 Main St. Middletown, VA 22645
- Type:
- Single Family
- Sq.Ft.:
- 924
- Status:
- Active
- Beds:
- 2
- Lot size:
- 0.14 Acres
- Year built:
- 1930
- Baths:
- 1.00
- MLS#:
- VAFV2018844
- Subdivision:
- None Available
ADDITIONAL INFORMATION
Are you in search of a laid-back lifestyle? Your quest ends here. Welcome to this charming 2-bedroom, 1-bathroom ranch-style home featuring a cozy loft area spanning approximately 212 square feet. Revel in the spacious covered front porch or unwind on the rear covered porch with your preferred beverage. Renovated in 2021, this home boasts a new roof, offering both charm and modern convenience. Ideally situated near I-81 and I-66 and just minutes away from Winchester, it promises both accessibility and tranquility.
- Type:
- Single Family
- Sq.Ft.:
- 2,180
- Status:
- Active
- Beds:
- 3
- Year built:
- 2024
- Baths:
- 3.00
- MLS#:
- VAFV2018900
- Subdivision:
- Middletown
ADDITIONAL INFORMATION
Explore this dynamic Lapis home, ready for quick move-in. Included features: an inviting covered entry, a versatile flex room, a spacious great room boasting an electric fireplace, an elegant dining room, a well-appointed kitchen offering a center island and a walk-in pantry, an airy loft, a convenient laundry with a sink, an impressive primary suite showcasing a generous walk-in closet and a private bath with double sinks, an unfinished basement, a composite deck and a 2-car garage. This home also offers additional windows in select rooms. Tour today!
- Type:
- Single Family
- Sq.Ft.:
- 1,352
- Status:
- Active
- Beds:
- 3
- Lot size:
- 0.12 Acres
- Year built:
- 2020
- Baths:
- 2.00
- MLS#:
- VAFV2018838
- Subdivision:
- None Available
ADDITIONAL INFORMATION
This beautiful home features a spacious open floorplan, perfect for entertaining friends and family. The kitchen is equipped with modern appliances and plenty of counter space for cooking delicious meals. The primary bedroom has a private ensuite bathroom for added convenience. The yard is large and well-maintained, providing a perfect space for outdoor activities and relaxation. The location of this home is convenient to major roads, shopping centers, and local schools, making it easy to access everything you need. In addition, the lower level of the home is partially finished and has rough-ins already in place, giving you the opportunity to customize and complete the space to your liking. This additional living area could be used as a guest suite, home office, or recreational space. Don't miss out on the opportunity to own this almost new 3 bedroom, 2 bath home with so much potential. Schedule a showing today and make this house your dream home!
- Type:
- Single Family
- Sq.Ft.:
- 1,582
- Status:
- Active
- Beds:
- 3
- Lot size:
- 0.33 Acres
- Year built:
- 2024
- Baths:
- 3.00
- MLS#:
- VAFV2018396
- Subdivision:
- None Available
ADDITIONAL INFORMATION
Welcome to 2186 Fourth Street, where modern luxury meets comfort in this newly built masterpiece. Large Lot, and has no HOA. Boasting 3 bedrooms and 3 baths, this home is a testament to contemporary design and quality craftsmanship. As you step through the front door, you're welcomed into an inviting open-concept living space, seamlessly connecting the living room, dining area, and kitchen. The kitchen is adorned with stainless steel appliances and upgraded cabinets and Granite countertops, offering both style and functionality for culinary enthusiasts. Down the hall, three well-appointed bedrooms await, including the spacious primary suite with its attached bathroom featuring double sinks and elegant tile walls, and floor finishes, plus 2 large walk-in closets. The lower level presents an opportunity for personalization, with a completed full bath already in place, awaiting your final touches to transform it into the ultimate entertainment or relaxation space. The extra large garage, and the 12x10 Deck are nice additions. Make Fourth Street your new address and experience the pinnacle of modern living in this stunning home.
$439,900
123 Birmingham Middletown, VA 22645
- Type:
- Single Family
- Sq.Ft.:
- 1,680
- Status:
- Active
- Beds:
- 4
- Lot size:
- 0.14 Acres
- Year built:
- 2022
- Baths:
- 3.00
- MLS#:
- VAFV2018302
- Subdivision:
- The Village At Middletown
ADDITIONAL INFORMATION
Brand New Never Been Lived In Model Home By Ryan Homes Awaits New Owners! Don't Wait For New Construction This One Is Ready Now. Located On A Beautiful Corner Lot, Landscaping & Beautiful Lawn Is Ready For Spring! Enjoy Large Open Colonial Home Offering Vinyl Plank Flooring, Upgraded Countertops, Stainless Steel Appliances, Large Kitchen Island With Lots Of Recessed Lighting. Kitchen Opens To Dining Area & Great Room. Upper Level Laundry Area With Washer & Dryer Conveying. 4 Upper Level Bedrooms, With Carpet, & Large Closets & Full Hall Bath With Vinyl Plank. Master Suite With Full Bath, Vinyl Plank Flooring & Large Walk In Closet. Full Unfinished Basement With Rough In For Bath Awaits Your Future Finish. Large 2 Car Garage, Concrete Driveway Offers Plenty Of Off Street Parking. Rear Yard With Door Off Kitchen Awaits Your Deck Design For Future Outdoor Living Space. Perfect Location! You Are Minutes To Commuter Routes I-81, I-66, Laurel Ridge Community College, Schools, Parks, Golf, Shopping & More! Don't Miss This One! Utilities are: Electric/Rappahannock Electric, Water/Town of Middletown, Trash/Town, Internet and Cable/Xfinity, Cell/AT&T and T-Mobile.
- Type:
- Single Family
- Sq.Ft.:
- 1,680
- Status:
- Active
- Beds:
- 4
- Lot size:
- 0.12 Acres
- Year built:
- 2020
- Baths:
- 3.00
- MLS#:
- VAFV2017842
- Subdivision:
- The Village At Middletown
ADDITIONAL INFORMATION
Welcome to 111 Kercheval Way in Middletown Va. This newer built home has 4 bedrooms, 2&1/2 bath, 640 unfinished sqft in the basement with a rough in for a future bathroom, and a fully fenced in backyard. It is located perfectly for families with the neighborhood having sidewalks, little traffic, and being minutes from schools, commuter highways, and the town centers for shopping, Dr.'s offices, and groceries. The community is the Village at Middletown built by Ryan Homes in 2020. This Birch model has 1680 finished sqft with 640 unfinished sqft in the basement. You will walk into an open living room/kitchen/dining room design, and all the bedrooms, including a master bedroom/bath, are separated upstairs along with the utility/laundry room. These models were built for energy efficiency and will have at least a 90% efficient HVAC unit, UV blocking windows throughout, and R value increase over the garage. Thank you for viewing.
- Type:
- Single Family
- Sq.Ft.:
- 4,604
- Status:
- Active
- Beds:
- 3
- Lot size:
- 5.01 Acres
- Year built:
- 2004
- Baths:
- 4.00
- MLS#:
- VAWR2007426
- Subdivision:
- Stonewall Estates
ADDITIONAL INFORMATION
Welcome to your 5-acre oasis. Enjoy the privacy of being surrounded by woods with the convenience of a well-established, sought-after neighborhood. This well-built all-brick, 3 bedroom, 3 1/2 bath home is a timeless classic with intricate brick designed gables and oversized front porch showcased by white columns. Enjoy the porch swing to relax and enjoy the outdoors and park-like setting. This home is very spacious and boasts 9 foot ceilings. Step through the beautiful front door into a sunlit foyer. The open floor plan seamlessly connects the kitchen and dining area with the family room, creating a hub for relaxation and entertainment complete with fireplace, offering different heating options. A formal dining room offers expansion for hosting larger groups. The family room exits onto a large patio at the back for grilling and entertainment. The main bedroom offers privacy located at the opposite end of house from the additional bedrooms. A 900 square foot finished bonus room above the living quarters offers endless possibilities, i.e. office, studio, playroom, etc. The partially finished basement with full bath is another area of enjoyment with a wet bar and well appointed media area, as well as space for work-out equipment. The brick hearth and wood stove adds warmth and coziness to this fun room. Glass paned double doors open to a small patio on the East end of this home. Enjoy the convenience of a side-load oversized garage for those larger vehicles and additional storage. Conveniently located just minutes from shopping, dining, golfing, and major interstates. This home offers the perfect balance of seclusion and accessibility with no HOA fees, paved private drive to paved state road, multiple high-speed internet options.. Start living the life you've always dreamed of!!!
- Type:
- Single Family
- Sq.Ft.:
- 2,783
- Status:
- Active
- Beds:
- 3
- Lot size:
- 0.54 Acres
- Year built:
- 2019
- Baths:
- 4.00
- MLS#:
- VAFV2017520
- Subdivision:
- None Available
ADDITIONAL INFORMATION
Welcome to 2231 First Street, a home that will take your breath away from the moment you step inside. As you enter inside, you're immediately greeted by the modern and tasteful decor that flows seamlessly throughout the space. The formal dining room showcases gorgeous gold fixtures, setting the tone for the elegance that awaits. The living room further impresses with its exposed beams complemented by a large stone fireplace creating a cozy ambiance. The gourmet kitchen is a chef's dream, featuring Wolf brand sub zero appliances, in particular a 32in freezer and 32in fridge combo. Adjacent to the kitchen, the fully enclosed four seasons room offers a serene retreat for relaxation with its upgraded windows and flooring. While an oversized mudroom with modern tile finishes and a tiled dog wash ensures convenience for both homeowners and their four-legged companions. All of the tile work in this home are complete with imported pieces. With ample storage throughout, including three luxurious bedrooms, some offering skylights with upgraded retractable remote controlled shades for your utmost convenance in mind, along with three full baths and one half bath. This home effortlessly combines style and functionality. Additionally, the property boasts a charming cabin "Catherines Cabin" that was once a local boutique, offering versatility with a spacious loft area upstairs and a fully equipped kitchen on the main level and a half bath. Additionally you'll appreciate the space offered by the two garages. The attached two car garage with the breezeway is heated and cooled, opening many possibilities for the space. Local favorites within walking distance, this extraordinary property invites you to experience its gleaming allure firsthand. Every detail within its walls has been meticulously crafted to elevate your living experience to unparalleled heights. Schedule your showing today and prepare to fall in love with everything this remarkable home has to offer. A few local favorites within walking distance; Shaffer's BBQ, Vault & Cellar Wayside Inn & Larrick's Tavern Middletown Veterans Memorial
- Type:
- Single Family
- Sq.Ft.:
- 2,390
- Status:
- Active
- Beds:
- 3
- Lot size:
- 0.12 Acres
- Year built:
- 2024
- Baths:
- 3.00
- MLS#:
- VAFV2017496
- Subdivision:
- Middletown
ADDITIONAL INFORMATION
ASK US ABOUT OUR SPECIAL FINANCING!!! Discover this exciting Pearl home, ready for quick move-in! Included features: a covered entry, a quiet study with a door, an eye-catching kitchen showcasing a large center island and an adjacent dining room, a spacious great room, a main-floor powder room, an impressive primary suite boasting an oversized walk-in closet and a private bath with double sinks, an upstairs laundry with a built-in sink, three secondary bedrooms, a shared hall bath and an unfinished basement. This home also offers additional windows in select rooms. Visit today!
- Type:
- Single Family
- Sq.Ft.:
- 2,180
- Status:
- Active
- Beds:
- 3
- Year built:
- 2024
- Baths:
- 3.00
- MLS#:
- VAFV2017482
- Subdivision:
- Middletown
ADDITIONAL INFORMATION
ASK ABOUT SPECIAL FINANCING! This Lapis by Richmond American will be move-in ready this summer! Included features: an inviting covered entry, a versatile flex room, a spacious great room, an elegant dining room, an impressive kitchen offering a center island and a walk-in pantry, a loft, a convenient laundry, a lavish primary suite showcasing a generous walk-in closet and a private bath with double sinks, an unfinished basement, a mudroom, 2-car garage and designer finishes throughout! Middletown Place is conveniently located just 15 minutes from Winchester and is a must see for house hunters in the Shenandoah Valley! Located directly off Valley Pike, residents will enjoy easy access to I-81 and I-66, as well as shopping and dining options throughout Frederick County. The outdoor recreation options are endless, Allegany and Blue Ridge Mountains, Shenandoah River are just a few! Model is OPEN but visitors are encouraged to call ahead to be guaranteed a dedicated appointment. Virtual appointments are available as well.
- Type:
- Single Family
- Sq.Ft.:
- 2,390
- Status:
- Active
- Beds:
- 4
- Lot size:
- 0.17 Acres
- Year built:
- 2024
- Baths:
- 3.00
- MLS#:
- VAFV2017458
- Subdivision:
- Middletown
ADDITIONAL INFORMATION
ASK ABOUT SPECIAL FINANCING! The Pearl plan offers two stories of thoughtful living space. A spacious kitchen provides a panoramic view of the main floorâoverlooking an elegant dining room and a large great room. This home will be built with the entry level bedroom with full bathroom. Upstairs, you'll find a primary suite with a roomy walk-in closet and attached bath. The second floor will be built with a loft. You'll love the professionally curated finishes! Middletown Place is conveniently located just 15 minutes from Winchester and is a must see for house hunters in the Shenandoah Valley! Located directly off Valley Pike, residents will enjoy easy access to I-81 and I-66, as well as shopping and dining options throughout Frederick County. The outdoor recreation options are endless, Allegany and Blue Ridge Mountains, Shenandoah River are just a few! Model is OPEN but visitors are encouraged to call ahead to be guaranteed a dedicated appointment. Virtual appointments are available as well.
- Type:
- Single Family
- Sq.Ft.:
- 1,840
- Status:
- Active
- Beds:
- 4
- Lot size:
- 0.11 Acres
- Year built:
- 2024
- Baths:
- 3.00
- MLS#:
- VAFV2016820
- Subdivision:
- Middletown
ADDITIONAL INFORMATION
Explore this thoughtfully designed Coral home, ready for quick move-in. Included features: a welcoming porch, an elegant dining room, a well-appointed kitchen offering a roomy pantry and a center island, a spacious great room, a bedroom in lieu of a loft, a lavish primary suite showcasing a generous walk-in closet and a private bath with double sinks, a convenient laundry, an unfinished basement and a 2-car garage. This home also offers additional windows in select rooms. Tour today!
- Type:
- Single Family
- Sq.Ft.:
- 950
- Status:
- Active
- Beds:
- 2
- Year built:
- 1950
- Baths:
- 1.00
- MLS#:
- VAFV2016772
- Subdivision:
- None Available
ADDITIONAL INFORMATION
This 2 bedroom 1 bath bungalow is located in the quaint town of Middletown. Just off Main St. It is conveniently located close to commuter routes, restaurants, shopping , entertainment, and a community college. This town is filled with history and has everything you need for small town living. This is a Fannie Mae Homepath property. This property is now active in an online auction. All offers must be submitted through the propertyâs listing page. The sale will be subject to a 5% buyerâs premium pursuant to the Auction Terms and Conditions (minimums may apply). All auction bids will be processed subject to seller approval
- Type:
- Single Family
- Sq.Ft.:
- 1,610
- Status:
- Active
- Beds:
- 3
- Lot size:
- 0.14 Acres
- Baths:
- 2.00
- MLS#:
- VAFV2016700
- Subdivision:
- Middletown
ADDITIONAL INFORMATION
Enjoy single level living in this ranch plan Three bedrooms and 2 full baths. The Master Suite has a large walk-in closet and a private bath. Island in the kitchen area and a tech center in a convenient corner of the great room. The laundry is located near the Master Suite.
- Type:
- Single Family
- Sq.Ft.:
- 1,980
- Status:
- Active
- Beds:
- 3
- Lot size:
- 0.13 Acres
- Year built:
- 2024
- Baths:
- 3.00
- MLS#:
- VAFV2016690
- Subdivision:
- Middletown
ADDITIONAL INFORMATION
The Citrine offers a spacious Kitchen Island and a nearby dining area. A quiet study in the front of the home with a convenient powder room nearby. Upstairs the owner's suite has a roomy walk-in closet and private bath. Two additional bedrooms and a laundry room and hall bath. Unfinished basement with rough-in plumbing for future additional rooms
- Type:
- Single Family
- Sq.Ft.:
- 2,390
- Status:
- Active
- Beds:
- 4
- Lot size:
- 0.16 Acres
- Year built:
- 2024
- Baths:
- 3.00
- MLS#:
- VAFV2016370
- Subdivision:
- Middletown
ADDITIONAL INFORMATION
The Pearl offers two stories of thoughtful living space. Spacious kitchen provides a panoramic view of the main floor with an elegant dining area. A convenient powder room and private study on the main level. Upstairs a Loft area and laundry room with three bedrooms. The owner's suite has a roomy walk-in closet and attached bath,
$789,990
740 Huttle Rd Middletown, VA 22645
- Type:
- Single Family
- Sq.Ft.:
- 3,900
- Status:
- Active
- Beds:
- 4
- Lot size:
- 2.03 Acres
- Year built:
- 2024
- Baths:
- 5.00
- MLS#:
- VAFV2011400
- Subdivision:
- None Available
ADDITIONAL INFORMATION
Ready to move into. The Hoover, located in Cannon Hill Farms, is a modern and sophisticated home design that offers up to 3,900 square feet of living space and is situated on a 2.02-acre lot with stunning mountain views in the historic town of Middletown. With four bedrooms and four bathrooms, this home design provides ample space for a comfortable lifestyle. The two-story foyer sets the tone for luxury, while the open floor plan encourages gatherings and entertainment. The chef's kitchen is equipped with upgraded cabinetry, and the family room is enhanced with a coffered ceiling and a fireplace. This home offers an abundance of amenities and is sure to impress. Get the keys to this Brand New Home that comes with all the benefits of New Construction, including a 1-Year Limited Warranty - Workmanship & Materials, a 2-Year Limited Warranty - Internal Systems Protection, and a 10-Year Limited Warranty - Footer, Foundations & More. $10k in closing costs assistance with the builder's preferred lender.
© BRIGHT, All Rights Reserved - The data relating to real estate for sale on this website appears in part through the BRIGHT Internet Data Exchange program, a voluntary cooperative exchange of property listing data between licensed real estate brokerage firms in which Xome Inc. participates, and is provided by BRIGHT through a licensing agreement. Some real estate firms do not participate in IDX and their listings do not appear on this website. Some properties listed with participating firms do not appear on this website at the request of the seller. The information provided by this website is for the personal, non-commercial use of consumers and may not be used for any purpose other than to identify prospective properties consumers may be interested in purchasing. Some properties which appear for sale on this website may no longer be available because they are under contract, have Closed or are no longer being offered for sale. Home sale information is not to be construed as an appraisal and may not be used as such for any purpose. BRIGHT MLS is a provider of home sale information and has compiled content from various sources. Some properties represented may not have actually sold due to reporting errors.
Middletown Real Estate
The median home value in Middletown, VA is $439,957. This is higher than the county median home value of $259,600. The national median home value is $219,700. The average price of homes sold in Middletown, VA is $439,957. Approximately 53.21% of Middletown homes are owned, compared to 40.54% rented, while 6.25% are vacant. Middletown real estate listings include condos, townhomes, and single family homes for sale. Commercial properties are also available. If you see a property you’re interested in, contact a Middletown real estate agent to arrange a tour today!
Middletown, Virginia has a population of 1,501. Middletown is less family-centric than the surrounding county with 24.94% of the households containing married families with children. The county average for households married with children is 33.64%.
The median household income in Middletown, Virginia is $61,771. The median household income for the surrounding county is $71,037 compared to the national median of $57,652. The median age of people living in Middletown is 32.9 years.
Middletown Weather
The average high temperature in July is 86.9 degrees, with an average low temperature in January of 22.9 degrees. The average rainfall is approximately 40.2 inches per year, with 23.2 inches of snow per year.
