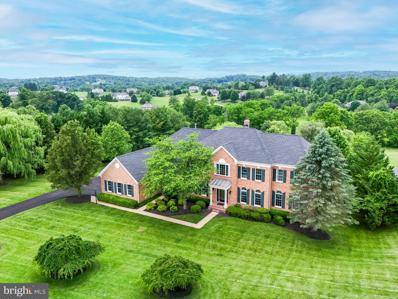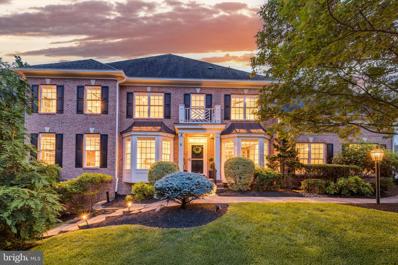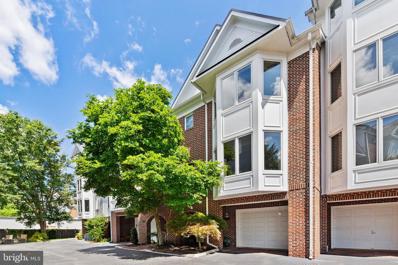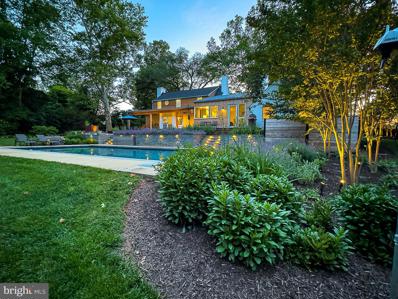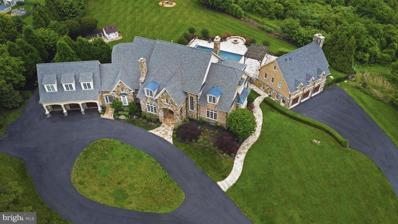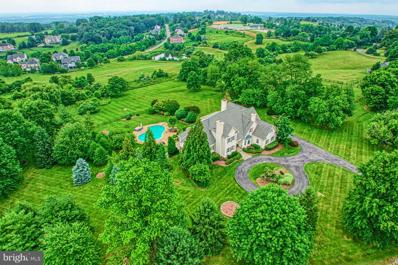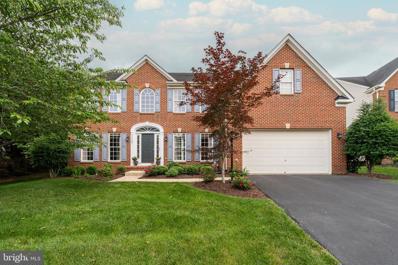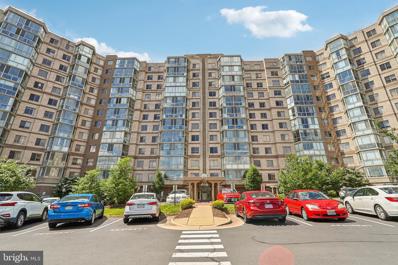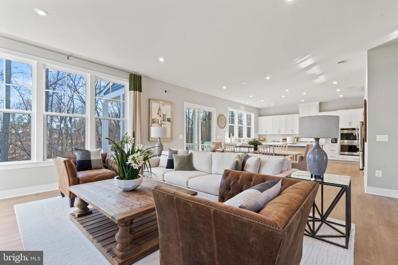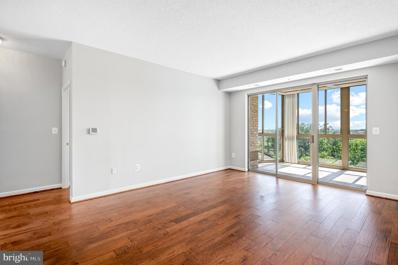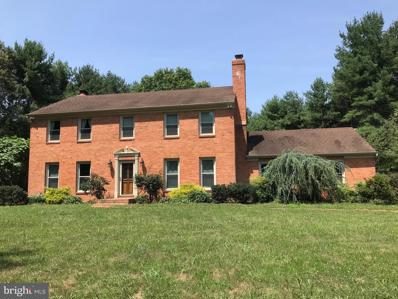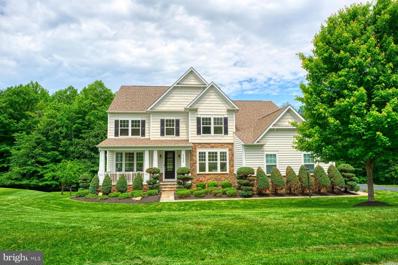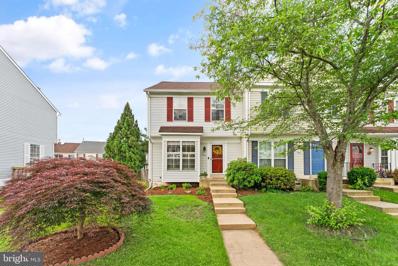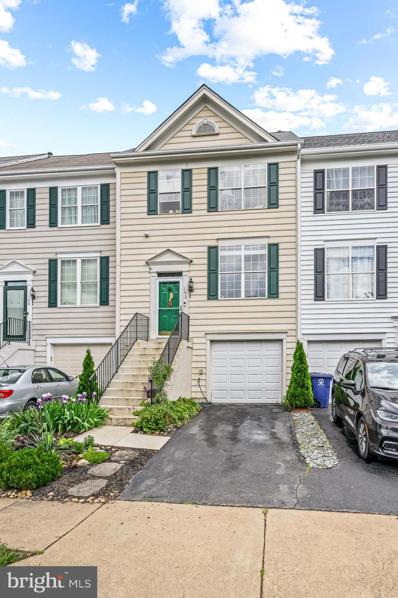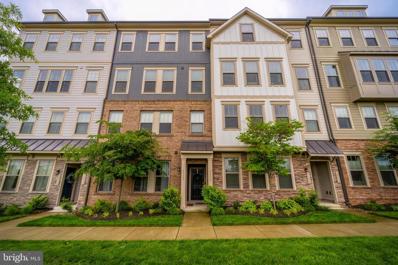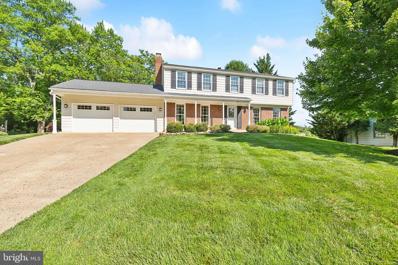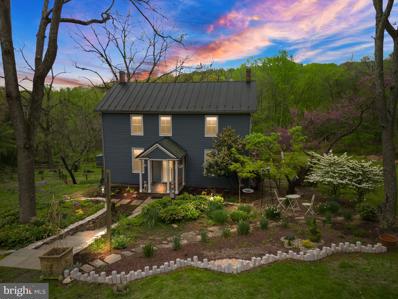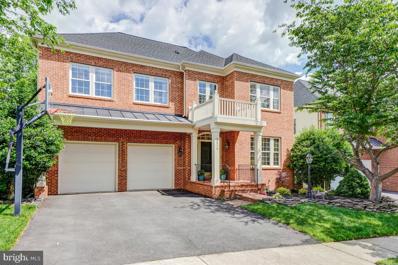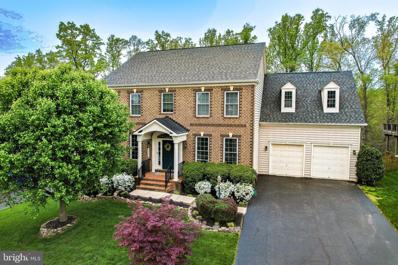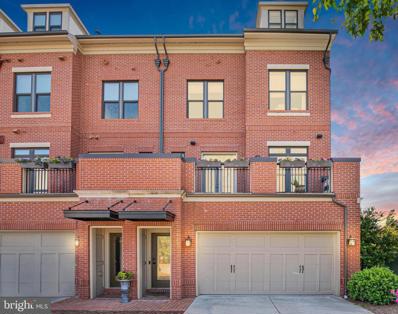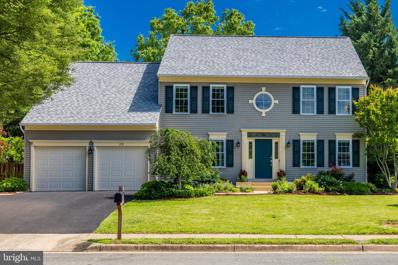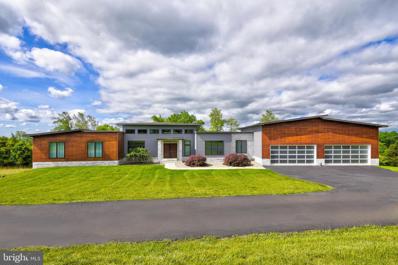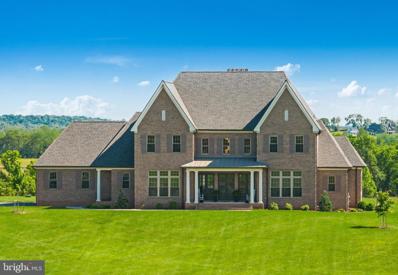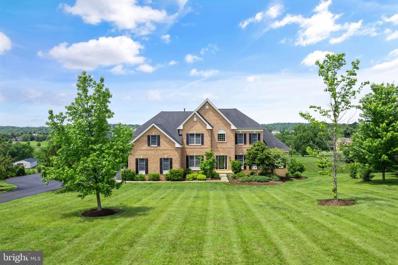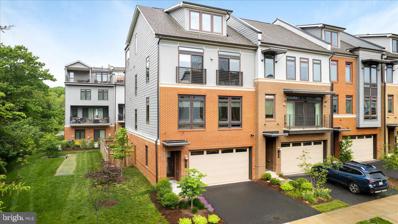Leesburg VA Homes for Sale
$1,575,000
17839 Tobermory Place Leesburg, VA 20175
- Type:
- Single Family
- Sq.Ft.:
- 7,682
- Status:
- Active
- Beds:
- 6
- Lot size:
- 3.22 Acres
- Year built:
- 2003
- Baths:
- 8.00
- MLS#:
- VALO2072644
- Subdivision:
- Shenstone
ADDITIONAL INFORMATION
The breathtaking, tree-lined entry road to the rolling hillsides and private enclaves draw you home to the peace and tranquility of this prestigious and private community. Newly refreshed and renovated top to bottom with hand selected finishes and beautiful neutral colors this, feels like a brand new, luxury home with over 7,600 finished sq feet. Sitting proudly among the exquisite estate homes of Shenstone Farm with rolling landscapes and sweeping views of the Leesburg countryside. Crossing the threshold into the magnificent two story foyer the curved staircase is a welcoming statement of elegance. A beautiful blend of openness and artfully designed living spaces offer versatility and grandeur at every turn. All new light fixtures and chandeliers add custom, designer touches throughout the house. Refinished oak hardwoods throughout the main level and new carpeting on both the upper and lower levels create a fresh backdrop for any style and décor. The enormous great room surrounded by windows with a raised brick hearth fireplace showcases the spectacular views of this stately home. Sweeping hills and vales covered in blankets of snow or adorned by blossoming Dogwoods, Cherry blossoms and spring flowers create a canvas for every season. Just off the great room the corner office with bay window and built in bookshelves makes a dream home-office space with views across the treetops. Around the corner the sunlit conservatory offers a quiet and secluded space for music or reading, afternoon tea or a peaceful retreat from the world. The huge picture window over the kitchen sink is only one of the bright features of this newly renovated gourmet space. A wall of windows and sliding glass doors offer lightness and sunshine from every angle. Brand-new quartz countertops and custom tile backsplash complement the beautiful, rich cabinetry. All new appliances including double wall ovens and LG Smart fridge. The mudroom, side-porch entry into the laundry room and kitchen creates ease of access and flow. Main floor bedroom and full bath just off the kitchen and garage offers flex space for in-law or au-pair suite, additional home office, exercise room or secluded guest suite. The renovated primary bathroom is a sanctuary of softness and light, well appointed with brushed gold and antiqued bronze finishing touches, walk-in custom tile shower with double shower heads. Luxurious soaking tub, speckled quartz countertops and oversized tile flooring are the epitome of understated elegance. Four additional full bathrooms upstairs have all been renovated with new vanities, light fixtures, designer mirrors, faucets, hardware, toilets & shower doors. Artful shadow boxing, crown & chair rail molding elevate the spacious guest suites, each with their own en suite full bathroom and walk-in closet(s). Downstairs, the expansive, walkout basement with French doors and full sized windows overlooks the sprawling rear gardens and natural stone patio nestled by columns and carriage lights, built-in stainless gas grill with storage and warming drawers. All new recessed lighting throughout the lower level brightens this exceptional entertaining space complete with granite wet bar with counter seating, raised brick hearth fireplace and room for full sized billiards and other game tables. An oversized media room with brand new, plush carpeting, a 7th full bathroom and loads of unfinished space offer potential for a 7th bedroom, a home gym, storage areas or additional entertainment spaces. Freshly painted, Landscaped, power washed windows and driveway freshly sealed; Every surface has been upgraded and refreshed with newness and style. Roof replaced 2022. Just around the corner from downtown Historic Leesburg, Ida Lee Rec Center and the Loudoun County Fairgrounds, located just minutes from shopping, restaurants, the outlets, wineries & fine dining, where hunt and wine culture abound.
- Type:
- Townhouse
- Sq.Ft.:
- 4,102
- Status:
- Active
- Beds:
- 4
- Lot size:
- 0.13 Acres
- Year built:
- 2005
- Baths:
- 4.00
- MLS#:
- VALO2072378
- Subdivision:
- Lansdowne On The Potomac
ADDITIONAL INFORMATION
Open House Saturday June 8th 1-3pm and Open House Sunday June 9th 2-4pm** Luxury Upgraded Lansdowne End-Unit! Natureâs tranquility meets modern elegance at this impeccably upgraded end-unit townhome in the coveted community of Lansdowne on the Potomac. The high-end upgrades elevate the stunning property, offering an abundance of natural light and seamless indoor-outdoor living spaces that make the most of the adjacent protected nature preserve. Arrive along tree-lined streets to your stately Contemporary Colonial, where a brand new driveway and 2-stall garage welcome you home, and manicured lawns and mature trees create a serene setting as you approach the covered front porch. Just inside, the two-story foyer introduces airy proportions and beautiful natural light that permeate throughout. Elegant moldings, a plaster ceiling medallion, contemporary Restoration Hardware lighting, and rich refinished hardwood floors adorn the formal living and dining spaces, as well as the private home office with its large bay window overlooking the verdant grounds. The heart of the home is the open-concept family room, sunroom extension, and gourmet kitchen. Relax in the family room beside the floor-to-ceiling stone fireplace, or bask in the tranquil treetop views through the sunroom's huge picture window. The kitchen is a chef's dream, featuring expansive marble countertops, a waterfall edge island, beautiful cabinetry, upgraded lighting, and a suite of high-end GE Monogram appliances. French doors open to the deck, seamlessly extending your living space outdoors amidst the surrounding trees, an ideal setting for grilling and entertaining. Upstairs, retreat to your palatial primary suite complete with a private sitting room and decadent primary bath. Two additional generously sized bedrooms, each with ample storage, share a full bathroom, and each of the homeâs bathrooms has been reimagined with luxury Brizo fixtures, Kohler tub, and Hudson Valley sconces. The lower level offers even more flexible, finished space in a huge recreation room with a walk-out to the private flagstone patio and large lawn, secluded by privacy fencing and trees. Create a living space, fitness area, playroom and more in this versatile and naturally bright living area. Continuing the upstairs extension, the lower level was expanded to include a huge fourth bedroom like a second primary suite, with its own walk-in closet and en suite full bath showcasing stunning porcelain tile and noir marble floors. Additional upgrades include two new AC units in 2021, refinished hardwood floors throughout, custom closet organizers, and a whole-house Kinetico water softener system to ensure your everyday comfort and convenience. The whole home humidifier and added insulation in the attic helps lower utility costs and keeps the temperatures comfortable. In this prime location close to Lansdowne schools and amenities, enjoy easy access to top-notch facilities including indoor and outdoor pools, a fitness center, playgrounds, canoe & kayak launch, sport courts and aerobics rooms, a business center, ballroom, meeting rooms and more. Nearby youâll find Route 7, shopping and dining at Lansdowne Town Center, the Golf Club at Lansdowne, Lansdowne Resort and Spa, hiking trails and Elizabeth Mills Riverfront Park. From its beautiful, natural setting to its sophisticated style and upgraded amenities, this luxurious property unlocks a sought-after lifestyle. Welcome home!
- Type:
- Single Family
- Sq.Ft.:
- 2,394
- Status:
- Active
- Beds:
- 3
- Lot size:
- 0.03 Acres
- Year built:
- 1994
- Baths:
- 4.00
- MLS#:
- VALO2072248
- Subdivision:
- Chesterfield Place
ADDITIONAL INFORMATION
Perfectly Situated in the Heart of Historic Leesburg within a private enclave cluster of townhomes! This Impressive, gracious 2394 sq ft / 4 Level, 2-3 Bedroom, 3.5 Bath Floor Plan includes a 20' x 16' Magnificently Designed, Solidly Constructed Covered Screen-in Porch which when both Living Room Double French Doors are open allow for additional living space, abundance of nature, fresh air and peaceful trickling sounds of the nearby water fountain into this restful environment. The stepdown Living Room hosts a wood burning fireplace (never used) white mantel, crown molding and hardwood flooring. Formal Dining is lighted by wall sconces, flooring also hardwood as well as crown molding and chair rails. Moving into the large Gourmet Kitchen you will notice the BOW window 3' bump out, glass front white cabinets and large center serving island. A separate designated Breakfast room provides for casual meals and easy conversations. Half Bath is located just off the Kitchen. Venturing up to the 3rd Level, there are actually 2 Primary Bedrooms both with Ensuite Baths. Bedroom 1- showcases attached gorgeous remodeled contemporary tiled bath with arched open doorway, Bow casement windows w/ bench seating, high vaulted / cathedral ceilings, 3.5" hardwood plank flooring and a large Walk in Closet and the staircase to 4th level beamed ceiling Loft/Den which overlooks bedroom below. Loft has potential additional space approx 20' x 5' within enclosed wall should one want to open and utilize- space runs with rear roof line. Bedroom 2- a Wood-burning fireplace (never used) w/ white mantel, flanking built in bookcases and diamond patterned thick carpeting all contribute to comfort invited guests. Walk out Ground Level- space can be utilized as the 3rd Bedroom w/ensuite Full Bath, a Family Room or Office. French Door leads one outside to the Covered Fenced-In Brick Patio and "Puppy" mulch bed area. The Laundry and Utility room is also located on this level. Available parking: Spacious 1 Car Attached Garage, Driveway and one Assigned Parking lot space # 130. Beautiful Home - The Beauty of All is being able to walk a few blocks to Dine, Be Entertained, Shop, W & OD bike trail nearby or People Watch in Historic Downtown Leesburg or Drive a short distance to Loudoun's open-air Wine County!
$1,895,000
102 Morven Park Road NW Leesburg, VA 20176
- Type:
- Single Family
- Sq.Ft.:
- 4,127
- Status:
- Active
- Beds:
- 5
- Lot size:
- 0.9 Acres
- Year built:
- 1963
- Baths:
- 5.00
- MLS#:
- VALO2072436
- Subdivision:
- Town Of Leesburg
ADDITIONAL INFORMATION
First Significant offering in the Leesburg Historic District in over two years. Over $1M in improvements by current owner. $400K Impressive kitchen, exterior design & remodel by environmentally conscious Cedar Architecture of Alexandria. Kitchen remodel includes Basalt stone heated floors in herringbone pattern, White Danby Marble from Vermont, Wolf, Sub Zero and Miele appliances. Newly created mudroom with dog-centric storage, water bowl and doggie wash. Wet bar with Sub Zero wine fridge, walnut counter, floating shelves. Two main level bedrooms, one with en suite bath and fireplace (guest or main suite). Four fireplaces. Updated bathrooms. Mahogany deck with natural cedar siding in the rear. Pool with retractable cover, 0.96 acre lot with mature trees. Over $300K exterior landscaping, hardscaping and lighting by notable Black Pearl Management. Photo credit for kitchen, wet bar: Jaren Drew Photography. Truly a gem and not to be missed. Walk to downtown Leesburg and easy access to Rt. 7 or 15. Numerous updates including $100K zinc roof, Navien tankless hot water heater. Exterior just painted and touched-up. Please inquire for update list.
$3,125,000
40524 Tim Tam Court Leesburg, VA 20176
- Type:
- Single Family
- Sq.Ft.:
- 10,596
- Status:
- Active
- Beds:
- 6
- Lot size:
- 3.76 Acres
- Year built:
- 2001
- Baths:
- 8.00
- MLS#:
- VALO2071984
- Subdivision:
- Beacon Hill
ADDITIONAL INFORMATION
Welcome to 40524 Tim Tam Ct., the epitome of luxury living in one of Loudoun Countyâs most elite communities, Beacon Hill. Perched atop one of the highest points in the area, this stunning 10,500 sq.ft. estate boasts breathtaking 360-degree views that will leave you awestruck. This custom-built masterpiece is designed for the ultimate entertainer, with a sprawling 3.76-acre lot that offers endless possibilities for outdoor living. The pièce de resistance is the resort-style backyard, complete with a 18x44 sparkling saltwater pool, exquisite travertine patio, and charming gazebo. Imagine lazy summer days lounging by the pool, or hosting unforgettable gatherings with friends and family. The grand entrance sets the tone for this magnificent home, with a soaring two-story foyer that draws your eyes upward and out to the stunning vista views. The newly refinished knotty pine hardwood floors flow seamlessly throughout the main living areas, including the formal dining room with its natural wood-burning fireplace and ample seating for 14+ guests. Youâll be mesmerized by the floor-to-ceiling windows as you walk into the formal living room overlooking the patio, pool and expansive views. The heart of the home is the gourmet kitchen, where culinary dreams come alive. With high-end appliances, including a 6-burner Viking stove and oversized Subzero refrigerator, this space is perfect for the discerning chef. The adjacent family room, with its custom wall-to-wall built-ins, is the ideal spot to relax and unwind or congregate around to watch the game. The first floor also features a thoughtful butler's pantry, large walk-in pantry, and a convenient first-floor bedroom with full bath. The oversized office, sunroom, second laundry room and mudroom and adjoining breezeway connected to the upper three car garage complete the main level, offering ample space for work, play, and relaxation. The second floor is a serene retreat, with gleaming hardwood floors and tastefully trimmed coffered ceilings. The five spacious bedrooms, including a luxurious master suite with private balcony and stunning views, offer the perfect blend of comfort and sophistication. The lower level is a haven for fitness enthusiasts, with a large 12x24 gym and rugged rubber floors. The expansive open floor plan, complete with a third stone and slate natural burning fireplace, is perfect for entertaining or family fun. Additional features include, custom chair rail and shadow boxing, a finished playroom, full bath, and ample storage space. The crowning jewel of this estate is the custom-built pool house, a true entertainer's paradise. With its refined finishes such as two custom glass garage doors, full kitchen, multiple beverage and wine fridges, floor-to-ceiling stone fireplace and big air industrial fan, this space is perfect for hosting unforgettable gatherings. The pool house also features a full bath and a third set of washer/dryer for ultimate convenience. Lower level three-car garage includes elevated ceilings, ideal for car enthusiasts, and a large workshop with ample space for tools and storage. Other luxuries include Lutron smart-home lighting system (interior and exterior), central vacuum and security system, new carpets, fresh paint inside and out. Also don't forget about the highly anticipated Beacon Hill Golf Course scheduled for Fall opening! Don't miss this rare opportunity to own a piece of paradise in Beacon Hill. Schedule a showing today and experience the ultimate in luxury living!
- Type:
- Single Family
- Sq.Ft.:
- 7,334
- Status:
- Active
- Beds:
- 5
- Lot size:
- 3.16 Acres
- Year built:
- 2001
- Baths:
- 6.00
- MLS#:
- VALO2071086
- Subdivision:
- Beacon Hill
ADDITIONAL INFORMATION
Tucked within Beacon Hillsâ rolling neighborhood of custom stately homes, this beautiful residence wows from the start as modern French Country appeal enjoys 3.16 pastoral acres dotted by manicured gardens, shading trees, and an enviable circular drive. Inside, 7,334 square feet are flowing and sunny as both cozy nooks and expansive living vistas feature picture windows, eye-catching hardwoods, soaring ceilings, and stone-wrapped fireplaces. Store keepsakes within the living roomâs navy-hued cabinetry with beam-inspired open shelving, tend to office-tasks among beautifully displayed collections, and let the loft host playdates and quiet conversation. In the recently renovated kitchen, plan the day at the center island, while granite countertops, high-end appliances, and endless cabinetry assist with heirloom recipes. Set meals in the formal dining room or window-wrapped breakfast nook, and celebrate summers outside where a sprawling deck, stone patio, and pool welcome grilled bites and cannonballs. When the weather cools, your lower level entertains with bar, climate-controlled wine room, and places for exercise, creativity, and favorite films. After a day exploring nearby historic townships, five expansive bedrooms soothe. While guests may enjoy the lower-level bedroom with full bath or private attic-level retreat, your first floor primary offers a suite complete with steam shower, jetted place for bubbles, and sweeping property views. While on tour, visit the oversized laundry, and note three car garage where youâll store vehicles, sports equipment, and tinker with weekend projects. From home, explore historic Leesburg, perfect your swing on signature golf courses, and enjoy tastings and annual festivals throughout vibrant Hunt and Wine Country.
$1,189,900
43283 Lecroy Circle Leesburg, VA 20176
- Type:
- Single Family
- Sq.Ft.:
- 4,793
- Status:
- Active
- Beds:
- 4
- Lot size:
- 0.26 Acres
- Year built:
- 2004
- Baths:
- 4.00
- MLS#:
- VALO2072762
- Subdivision:
- Coton Commons
ADDITIONAL INFORMATION
Gorgeous Estate Home Located in the Best Neighborhood in Loudoun County, Lansdowne on The Potomac-Enjoy Incredible Amenities & Schools Located Conveniently in the Neighborhood-Positioned on a Premium Lot with Wooded Common Space on One Side and Open Spaces to the Rear-A Regal Brick Façade and Lush Landscaping Greet You at the Front Entrance-A Welcoming Two-Story Foyer Opens to the Formal Living and Private Office-The Dining Room Flows Seamlessly into the Kitchen, Rear Sunroom and Magnificent Cathedral Family Room-The Kitchen Features Brand New Quartz Countertops, Recently Replaced Dishwasher and Refrigerator and Two Separate Island Seating Spaces -The Rear Sunroom is Perfect for Entertaining and Housing a Huge Kitchen Table-The Family Room is Flooded with Natural Light and a Custom Stone Fireplace with Mantle-The Unique Rear Staircase Leads to The Upper Hall and Owner's Suite with Sitting Room, Tray Ceiling, Two Huge Walk-In Closets, LVP Floors and Recently Refinished Owner's Bath-Generously Sized Secondary Bedrooms Provide Privacy, Ample Space for Queen Beds and Walk-In Closets-The Lower Level of The Home is Completely Finished with LVP Throughout-A Gorgeous Den/Potential Bedroom 5 is Adjacent to Another Full Bath with Stand-Up Shower-A Gigantic Rec Room is Flooded with Light from the Oversized Areaway Exit-Adjacent to the Recreation Room is a Media/Game Room and an Oversized Storage Space-The Hot Water Heater and Upper HVAC System Were Recently Replaced-This Incredible Property Has it all and Sits Just 10 Minutes from Downtown Leesburg and Dulles Airport-Come See for Yourself!
- Type:
- Single Family
- Sq.Ft.:
- 874
- Status:
- Active
- Beds:
- 1
- Year built:
- 2001
- Baths:
- 1.00
- MLS#:
- VALO2072756
- Subdivision:
- Blue Ridge At Lansdowne Woods
ADDITIONAL INFORMATION
The perfect location, one floor above the entry lobby level for buyers nervous about security. A rear door to the building is on the same level as this condo, for buyers nervous about elevators in an emergency -- just walk out of your condo and walk outdoors. See photos. This spacious one bedroom has just been professionally painted, and new carpet, and new luxury vinyl wood look floors. New dishwasher, stainless steel appliances. Table space kitchen and formal dining room too. Bedroom has a large walk-in closet, and the washer and dryer laundry too. The bathroom is amazing, separate tub and shower, a high end amenity. Large ceramic tiled and glass enclosed balcony, ideal for morning coffee and al fresco dining. Warm gas heat. Very low utility bills. Extra storage cage in secure basement storage. You will love living in Blue Ridge, far and away the most social of Lansdowne Woods condo buildings. Chat with your neighbors at morning coffee in the party room, or Saturday night drop in dinners, or game night, or movie night, or poker night, or Wednesday tea or gourmet club. Required? No. Just nice to know it is there if and when you like it. And all this in addition to community wide activities in the Clubhouse. Monthly community newsletters available by email on request. A huge benefit is in unit maintenance by the building engineers for minor and not so minor repairs at nominal cost that would otherwise cost an arm and a leg with outside trades people. You can opt in to maintenance when you move in, so do not let that opportunity pass you by. Blue Ridge is very well managed and maintained by the nicest of professional managers, and residents serve on committees to have a real voice in how the community is governed. Condo fees include cable tv and connection boxes and high speed internet and wireless modem that you may now be paying a lot for if youâre downsizing from a house. Also included in the condo fee is twice yearly HVAC inspection to be sure you are ready for air conditioning in summer and for heating in winter. This is a special condo in a special location at a price that is frankly so low it would be a challenge to find anything ANYTHING this nice at this price anywhere in the metro Washington area. There is an awesome virtual tour on Zillow, so check that out too, Listing agent lives in Lansdowne Woods, so you can ask any question at all and get the inside scoop.
$1,061,395
801 Warlander Drive SW Leesburg, VA 20175
- Type:
- Single Family
- Sq.Ft.:
- 4,610
- Status:
- Active
- Beds:
- 6
- Lot size:
- 0.14 Acres
- Baths:
- 5.00
- MLS#:
- VALO2072728
- Subdivision:
- White Oaks Farm
ADDITIONAL INFORMATION
This brand-new floorplan offers versatile living space, allowing you to create your ideal home. The open-concept gourmet kitchen, complete with a large center island, seamlessly connects the dining area to the adjacent family room with a cozy fireplace - perfect for entertaining! Plus, there's a main level bedroom with a full bath for out of town guests and a morning room to enjoy your morning coffee. Upstairs, youâll find a spacious primary bedroom suite with his and her walk-in closets and a high-end en suite bathroom. Three additional guest bedrooms, each with walk-in closets and two bathrooms, accommodate every member of your family. The beautifully finished basement, complete with a spacious recreation room and a luxurious full bathroom, offers additional space tailored for entertainment, relaxation, and unwinding after a long day. Photos shown are from a similar Sienna home.
- Type:
- Single Family
- Sq.Ft.:
- 1,315
- Status:
- Active
- Beds:
- 2
- Year built:
- 2004
- Baths:
- 2.00
- MLS#:
- VALO2070946
- Subdivision:
- Lansdowne Woods
ADDITIONAL INFORMATION
Welcome to the epitome of sophisticated living at 19365 Cypress Ridge Terrace, Unit 906, Leesburg, VA. This elegant residence offers a luxurious lifestyle with its 2 bedrooms, 2 bathrooms, and eat in kitchen with LVP, lots of storage, pullout shelving and an impressive 1315 square feet of contemporary living space. Step inside to discover the allure of Engineered wood flooring that adds warmth and timeless beauty to the open and spacious layout. Bask in the breathtaking panoramic views that grace the living spaces, creating an ambiance of serenity and grandeur. The large glass enclosed sunroom with tiled floor is ready for you to make it your own. You can enjoy relaxing, dining, reading and more all while enjoying the view. This very popular 55+ community has an array of desirable amenities, including a common garden, theatre, elevator access, gym, indoor pool, billiards room, private storage, tennis and pickleball courts, on-site restaurant, walking trails, community activities coordinator and more! Nestled within a gated community, residents enjoy the added comfort of a security gate and nearby shopping, medical and travel. This is a rare opportunity to own a home that seamlessly blends elegance and functionality, offering a lifestyle of comfort and refinement. New friends and new experiences await!
$4,500,000
41316 Red Hill Road Leesburg, VA 20175
- Type:
- Single Family
- Sq.Ft.:
- 3,140
- Status:
- Active
- Beds:
- 4
- Lot size:
- 30 Acres
- Year built:
- 1977
- Baths:
- 4.00
- MLS#:
- VALO2072330
- Subdivision:
- None Available
ADDITIONAL INFORMATION
** Sprawling Estate on 30 Acres with Unmatched Potential ** ** Discover the perfect blend of luxury, space, and opportunity with this remarkable property spanning two parcels totaling 30 acres Featuring a spacious residence and expansive land, this offering presents endless possibilities for discerning buyers. ** ** Residence: A 4-bedroom, 3.5-bathroom brick colonial awaits within this sprawling estate. Spread across three levels, the home exudes modern feeling with the heating and ac, water heater, water filtration system replaced in the last 2 years. Recently painted throughout all levels. The residence boasts of a welcoming ambiance. ** ** Other Features: Step onto hardwood flooring gracing the top two levels, adding warmth and sophistication to the living spaces. The large eat-in kitchen seamlessly connects to a cozy family room adorned with a fireplace, creating the perfect setting for relaxation and entertainment. Additionally, two wood-burning fireplaces and a formal dining room adds to the home's charm and functionality. ** ** Exceptional Amenities: An oversized 2-car attached garage provides ample space for vehicles and storage, while the level backyard offers a tranquil retreat surrounded by abundant wildlife. Enjoy the serene outdoors and the opportunity to create your own oasis on this expansive property. ** ** Prime Location: Conveniently located near soon to be the largest public school complex in Northern VA, featuring an indoor track stadium, this property offers easy access to education and community amenities. Additionally, Brambleton Town Center, with its diverse array of shopping, dining, fitness, and entertainment options, is less than 5 minutes away, ensuring a vibrant lifestyle for residents. ** ** Investment Potential: Ideal for investors or those seeking a great rental property, this estate holds immense value, with TR-3 zoning allowing for various development possibilities. The true value of this offering lies not just in the home, but in the expansive land awaiting your vision. ** ** Schedule Your Viewing Today: Don't miss out on this rare opportunity to own a property with limitless potential. Contact us now with any questions or to schedule a viewing and discover the possibilities that await you. **
$1,250,000
41628 Montacute Lane Leesburg, VA 20176
- Type:
- Single Family
- Sq.Ft.:
- 6,652
- Status:
- Active
- Beds:
- 6
- Lot size:
- 0.54 Acres
- Year built:
- 2013
- Baths:
- 6.00
- MLS#:
- VALO2072302
- Subdivision:
- Selma
ADDITIONAL INFORMATION
Welcome to this breathtaking hilltop property, meticulously crafted by Stanley Martin Homes. This stunning "Sutton" model offers 6,700 square feet of living space and is set on a premium .54 acre lot that provides privacy, and includes a serene front and a backyard that is surrounded by lush trees. Immerse yourself in the beauty of nature from this exquisite home, featuring an elegant expansive gourmet kitchen, a chef's dream with high-end appliances, gleaming white cabinets accented with rich mahogany accents, striking new light fixtures, and dramatic high ceilings. The first level boasts gorgeous hardwood floors, creating a warm and inviting atmosphere. The upper two floors offer 5 generously sized bedrooms and four full bathrooms, and the basement has been fully finished by the homeowners, to include a legal bedroom and full bathroom, along with a bonus rec room. Natural sunlight floods the entire home, enhancing the open and airy feel throughout. Unwind after a long day on your private porch, enveloped by the calming embrace of nature. The mature trees lining the property create a secluded sanctuary, perfect for enjoying a cup of coffee while listening to the morning birdsong. The spacious three-car garage is perfect for accommodating oversized vehicles, bikes, outdoor equipment, and more. A 10x16 foot shed is in the backyard of the property, perfect for storing all your gardening and lawn-care equipment. Discover the perfect blend of elegance, comfort, and natural beauty in this exceptional property. This is more than just a house, it's a lifestyle! Don't miss your chance to make this tranquil retreat your new home!
- Type:
- Townhouse
- Sq.Ft.:
- 1,702
- Status:
- Active
- Beds:
- 3
- Lot size:
- 0.08 Acres
- Year built:
- 1988
- Baths:
- 4.00
- MLS#:
- VALO2072068
- Subdivision:
- Potomac Crossing
ADDITIONAL INFORMATION
- Type:
- Single Family
- Sq.Ft.:
- 2,148
- Status:
- Active
- Beds:
- 3
- Lot size:
- 0.05 Acres
- Year built:
- 1996
- Baths:
- 4.00
- MLS#:
- VALO2070590
- Subdivision:
- Greenway Farm
ADDITIONAL INFORMATION
Welcome to your dream home in the highly sought-after Greenway Farm! This stunning townhouse offers a perfect blend of comfort, style, and convenience, Enjoy the best of both worlds with close proximity to downtown Leesburg's vibrant shops and restaurants, as well as primary roads for seamless commuting. The home backs to a serene green space with lots of trees and a quaint pond nearby. The yard features a newer wooden fence with a gate leading to lush greenspace ready for exploration. The backyard is ideal for relaxing, gardening, or fun outdoor activities. With three levels of living space, this townhouse boasts a versatile layout. Beautiful wood floors and cozy carpeted areas provide a warm and inviting atmosphere. The kitchen is equipped with sleek stainless steel appliances, perfect for culinary enthusiasts. The sunroom addition floods the space with natural light, creating an inviting environment for relaxation and entertaining. Plenty of storage options throughout the home ensure a clutter-free living experience. The walk-out basement offers additional living space, perfect for a bedroom, home office, gym, or recreational area. Don't miss this opportunity to own a charming townhouse in the popular Greenway Farm community. Schedule a tour today and make this delightful property your new home!
- Type:
- Single Family
- Sq.Ft.:
- 2,544
- Status:
- Active
- Beds:
- 3
- Year built:
- 2020
- Baths:
- 3.00
- MLS#:
- VALO2071648
- Subdivision:
- Tuscarora Village
ADDITIONAL INFORMATION
Welcome to 2226 Abboccato Terrace, a stylish and contemporary townhouse nestled in the heart of Leesburg, VA. This inviting residence boasts 3 bedrooms, 2.5 baths, and a convenient one-car garage. Step inside to discover a modern kitchen, complete with sleek appliances, ample cabinetry, and a sprawling island - perfect for both meal prep and entertaining guests. The spacious layout offers flexibility and comfort, with plenty of room for relaxing, dining, and gathering. Upstairs, you'll find three well-appointed bedrooms, including a serene master suite with its own private bath and massive closet, providing a peaceful retreat at the end of the day. With its desirable location, contemporary features, and charming community, 2226 Abboccato Terrace presents an exceptional opportunity to experience the best of Leesburg living. Don't miss out on making this wonderful townhouse your new home sweet home.
- Type:
- Single Family
- Sq.Ft.:
- 2,750
- Status:
- Active
- Beds:
- 4
- Lot size:
- 0.32 Acres
- Year built:
- 1974
- Baths:
- 4.00
- MLS#:
- VALO2070940
- Subdivision:
- Leesburg Country Club
ADDITIONAL INFORMATION
Welcome to Dailey Pl! This charming 3 level home is located in sought-after Leesburg Country Club, a non-HOA community just outside of Downtown Leesburg. This home sits on a beautiful .32 acre cul-de-sac lot backing to woods and 134 acre park/conservation easement. The main level offers an updated kitchen with granite counters, island, tile backsplash and updated cabinets. Entertain in the family room with hardwood floors and wood fireplace. Spacious, bright living room and formal dining room. Enjoy the treed view from your screened in porch, deck or hot tub. Screened porch has two ceiling fans and speakers. Rear yard is fenced! There are four spacious bedrooms upstairs with ceiling fans. The primary suite offers a ceiling fan and walk-in closet. Primary bathroom with dual vanity, ceramic tile, shower and linen closet. The walk-out lower level of the home is mostly finished with a spacious rec room, full bathroom as well as storage space. Recent updates include: fresh paint interior and exterior as well as new carpet. As-is items: Surround sound speakers, 2nd fridge in basement & hot tub. Oil tank for heat system is buried and owned by seller.
- Type:
- Single Family
- Sq.Ft.:
- 2,896
- Status:
- Active
- Beds:
- 5
- Lot size:
- 11.29 Acres
- Year built:
- 1870
- Baths:
- 3.00
- MLS#:
- VALO2069156
- Subdivision:
- Phillips Division
ADDITIONAL INFORMATION
Welcome to Walnut Hill! The property is a blend of 11 acres of open and wooded land, complete with a serene pond, and several walking trails. Ever dreamed of running a small farm? You can do that here with available vegetable gardens and a chicken coop. The park-like setting of Walnut Hill offers various activities. You can sit and soak up the stunning view from the back porch, try fishing in the pond, or host a barbeque on the enormous deck. If you love camping vibes, you can make s'mores and gather around the fire pit, enjoying the privacy and quiet. Regardless of the weather, the sunroom, abundant with windows, allows you to enjoy the view. It also opens onto the deck, creating a seamless indoor-outdoor living space. As you draw closer to the house, you'll be impressed by the beautifully landscaped front yard. Inside, the main level boasts wood floors and a modern farmhouse kitchen, fitted with stainless steel appliances, gas cooking, quartz counters, and cherry cabinetry. The level also houses a separate dining room, family room, laundry, and a bedroom. Upstairs, there are 4 more bedrooms, and 2 bathrooms. Significant improvements such as new windows, a deck, a pond dock, attic insulation, and patio doors have been undertaken in the past few years. With no HOA, covenants, or restrictions, Walnut Hill could be your dream country retreat nestled just 15 minutes from Leesburg and an hour from DC.
$1,175,000
43576 Habitat Circle Leesburg, VA 20176
- Type:
- Single Family
- Sq.Ft.:
- 4,448
- Status:
- Active
- Beds:
- 6
- Lot size:
- 0.17 Acres
- Year built:
- 2005
- Baths:
- 5.00
- MLS#:
- VALO2071664
- Subdivision:
- Lansdowne On The Potomac
ADDITIONAL INFORMATION
This stately brick front colonial in highly desirable Lansdowne on the Potomac offers a blend of elegance and comfort. Located on a quiet, tree-lined street, the home welcomes you with elegant hardwood floors, extensive molding, and a grand two-story foyer. A private office with ample built-ins and French doors provides a perfect workspace. The main level features an open-concept living space ideal for entertaining. The formal dining area leads to a beautifully updated kitchen with two large islands, gas cooking, stainless steel appliances, and quartz waterfall-edge countertops. This space flows into a cozy family room with a wood-burning fireplace, perfect for gatherings or movie nights. Step outside to an expansive deck for al fresco dining, surrounded by tranquil, tree-lined privacy. The upper level boasts a rare five-bedroom layout with three full baths. The palatial primary suite includes a sitting area, two walk-in closets, and a spa-inspired en suite bath with a large shower, corner tub, and dual vanities. The second bedroom has a private en suite bath, while the other three bedrooms share an additional bath with dual vanities and tile flooring. An upper-level laundry adds utmost convenience. The lower level offers ample space for a game room, exercise area, craft room, and more. It features a sixth bedroom and a fourth full bathroom, making it perfect for out-of-town guests. Other notable features include a new roof installed in May 2024, new hardwood floors and carpeting in 2023, a remodeled main-level bathroom in 2024, and fresh paint in 2024. Located close to local schools, shopping, and dining options, this home also offers easy access to Rt. 7, the Greenway, the Silver Line Metro stop, and Dulles Airport. Welcome home!
$1,079,000
40643 Banshee Drive Leesburg, VA 20175
- Type:
- Single Family
- Sq.Ft.:
- 4,709
- Status:
- Active
- Beds:
- 4
- Lot size:
- 0.25 Acres
- Year built:
- 2011
- Baths:
- 5.00
- MLS#:
- VALO2070922
- Subdivision:
- Courtland Rural Village
ADDITIONAL INFORMATION
Experience the epitome of modern living with an open floor plan, luxurious finishes, and a tranquil wooded backdrop in highly sought-after Courland Rural Village! Whether you're hosting gatherings or enjoying quiet moments, this distinguished brick-front colonial with over 4,700 square feet of refined living space offers the perfect backdrop for creating cherished memories. Step inside to discover a sprawling open-concept main level, thoughtfully designed for entertaining. The large screened in porch, overlooking the serene landscaped backyard leads to the low-maintenance Trex deck, which beckons for al fresco gatherings or peaceful moments surrounded by nature's beauty. Dark walnut floors exude warmth and sophistication throughout much of the main level, complemented by elegant crown moldings and chair railings. Brand new carpet adorns the living spaces and stairs. A separate living room and a formal dining room, complete with a butler's pantry leading to the gourmet kitchen, offer refined spaces for hosting guests. For the telecommuter, a spacious office on the main floor provides a serene workspace. The expansive family room boasts a gas fireplace, creating a cozy atmosphere for unwinding. Upstairs, four generous bedrooms await, including a lavish owner'ssuite with a sitting room and separate walk-in closets. Indulge in the luxury owner's bath, featuring granite counters, tile flooring, and a separate soaking tub and shower for ultimate relaxation. The fourth bedroom with en suite bath offers versatility, ideal for a guest space, playroom, or hobby space. Entertainment options abound in the fully finished walk-out basement, featuring a sizable recreation room and a fitness room, which could be used as a guest room, due to the adjacent full bath. The large storage area with built in shelves offer a place to store your treasures. Additional highlights of this exceptional property include a 2 car garage and fully fenced back yard ideal for outdoor activities, gardening, or simply letting your furry friends roam freely in a secure environment. Residents of this esteemed community also benefit from access to a pool, newly constructed tot lot, and clubhouse, enhancing the allure of this sought-after location on the DC side of Leesburg. Quick access to Rt 15, Dulles Greenway, and Rt 7. Don't miss this unparalleled opportunity to experience the tranquility and luxury of this remarkable homeâschedule your tour today!
$1,150,000
401 Kornblau Terrace SE Leesburg, VA 20175
- Type:
- Townhouse
- Sq.Ft.:
- 3,162
- Status:
- Active
- Beds:
- 4
- Year built:
- 2017
- Baths:
- 4.00
- MLS#:
- VALO2071896
- Subdivision:
- Crescent Place
ADDITIONAL INFORMATION
Elevate your living experience in the heart of Downtown Leesburg with this stunning 4-bedroom, 3.5-bathroom elevator condominium spanning an impressive 3,162 square feet. Nestled within the desirable Crescent Place community, this elegant and modern 4-story home boasts a wealth of exceptional features, including a rooftop terrace that offers unparalleled views of Downtown Leesburg - the perfect spot for watching the 4th of July Fireworks. Being an end unit, this home is bathed in natural light, with an open-concept layout featuring high ceilings, an in home elevator, banks of windows, a gourmet kitchen with a spacious quartzite island and wide-plank hardwood floors. Additional special features include a stunning fireplace, luxury baths, and many designer-selected interior finishes. Offering the perfect blend of indoor and outdoor living, this home features not one, but two private terraces, providing ample space for entertaining or simply enjoying Leesburg's vibrant atmosphere. Conveniently situated within easy walking distance of Downtown Leesburg, this residence caters to those seeking a walkable lifestyle. With a 2-car garage and 2 driveway spaces, you'll enjoy the convenience of 4 dedicated parking spots, plus easy access to guest parking. Embrace the best of Downtown Leesburg living in this exceptional Waverly model condominium, where luxury and convenience converge.
- Type:
- Single Family
- Sq.Ft.:
- 3,542
- Status:
- Active
- Beds:
- 4
- Lot size:
- 0.23 Acres
- Year built:
- 1994
- Baths:
- 4.00
- MLS#:
- VALO2071756
- Subdivision:
- Ashton Downs
ADDITIONAL INFORMATION
***Deadline to submit offers is 9pm, 6-02-24***Gorgeous, Updated Colonial in the Heart of Leesburg! Located in the sought-after community of Ashton Downs, this beautiful home offers versatile indoor-outdoor living, generous bedrooms and updated baths, a finished basement with kitchenette, and a lovely landscaped yard on nearly 1/4 acre. Arrive on tree-lined streets to a picturesque Colonial exterior complete with classic plantation shutters and a 2-stall attached garage. Enter inside the impressive 2-story foyer, introducing a light and airy ambience that continues throughout. Beautifully refinished hardwood floors extend into the private work-from-home office and the homeâs formal entertaining spaces, offering flexibility for gatherings and day-to-day relaxation. The heart of the home is the open-concept kitchen and family room with vaulted ceiling, contemporary lighting, and a cozy fireplace centerpiece. The remodeled gourmet kitchen boasts Quartzite counters and a suite of stainless steel appliances, and French doors open directly to your patio and yard. Upstairs, retreat to your spacious primary bedroom with cathedral ceilings and two walk-in closets with custom organizers. The luxurious en suite primary bath has been updated with a high-end Schluter system, heated tile floors, a soaking tub, and a separate frameless shower. Three secondary bedrooms, each offering good storage and natural light, share a second full bath with double sinks, and all bathrooms have been remodeled with updated vanities and finishes. The lower level offers even more flexible living space, with an expansive rec room featuring a kitchenette and a third full bathroom. A bonus room with built-ins is perfect for crafts, a playroom, or creating a home gym, while a large unfinished room provides ample storage or the opportunity to finish to your personal needs. Outside, youâll love to enjoy your private, fenced yard with a sunny patio and lush lawn lined with trees - a secluded outdoor oasis perfect for playing, grilling and dining beneath the stars. Additional recent updates include fresh paint, LED lighting upgrades, updated kitchen, updated flooring, new toilets, new carpet, and a new water heater in 2021. Located just minutes from downtown, IDA Lee Rec Center, WO&D bike trail, and Morven Park, with easy access to Route 7, this gracious updated Colonial offers the perfect blend of style, comfort, and convenience. Welcome home!
$1,649,990
17770 Fort Johnston Road Leesburg, VA 20176
- Type:
- Single Family
- Sq.Ft.:
- 5,460
- Status:
- Active
- Beds:
- 4
- Lot size:
- 1 Acres
- Year built:
- 2017
- Baths:
- 4.00
- MLS#:
- VALO2071814
- Subdivision:
- Leesburg
ADDITIONAL INFORMATION
Nestled high on the outskirts of Leesburg, providing must see views, while just a 2 mile stroll from downtown, this stunning like new 4 bedroom, 3.5 bath home is a true masterpiece. Crafted with meticulous attention to detail, it boasts countless designer finishes and top-of-the-line upgrades throughout. The exterior showcases Tigerwood and Hardie Plank siding, complementing the car enthusiastâs dream garageâan oversized 4 car space complete with a hydraulic lift, providing room for up to 8 vehicles. Additionally, thereâs a convenient single garage/shed accessible from the backyard. Inside, the open floor plan features 9 foot ceilings in the kitchen and soaring 14 foot ceilings in the great room. Quartz countertops, accentuated by under-cabinet lighting grace the kitchen, while bamboo wood floors add warmth to the main level. Recessed and chic designer lighting sets the mood, while an indoor/outdoor gas fireplace and wired surround sound options enhance your entertainment experience. Enjoy the morning sun on the front porch or catch breathtaking sunsets on your private elevated deck, complete with a louvered pergola, fire table, and TV hookup. For relaxation, the lower patio features a hot tub and an outdoor TV. The abundance of windows floods the home with natural light. The luxurious ownerâs suite and perfectly designed baths add to the appeal, and the finished lower level boasts a movie quality theater room with a 133" screen and projector. These exceptional features make this home truly special. Step inside and prepare to fall in love! Other amenities on this one acre property include: NO HOA, EV charger, invisible pet fence, trailer/RV parking pad with a 50-amp outlet and water hookup.
$2,250,000
42981 Culps Hill Lane Leesburg, VA 20176
- Type:
- Single Family
- Sq.Ft.:
- 7,400
- Status:
- Active
- Beds:
- 7
- Lot size:
- 11.64 Acres
- Year built:
- 2020
- Baths:
- 8.00
- MLS#:
- VALO2071628
- Subdivision:
- Lee's Crossing
ADDITIONAL INFORMATION
A rare opportunity to own a meticulously maintained modern Colonial in the Leesburg countryside! Custom-built in 2020 by Battlestreet Builders and situated on 11.6 acres, this impressive property offers high-end custom details, beautifully landscaped grounds, and a dreamy pool/spa combo for the perfect indoor/outdoor lifestyle. The elegant interior features quality craftsmanship and finishes - a centerpiece fireplace, hand picked light fixtures, hardwood floors, custom built-ins and extensive molding, trim, and millwork throughout. The open concept floor plan is thoughtfully laid out for elevated living and offers flexible spaces for formal and casual gatherings alike. Work from home in the formal office, or relax in the spacious family room. The gourmet eat-in kitchen features top-of-the-line appliances and opens up to the dining area and a glass encased wine room, perfect for hosting dinner parties! Just off from the family room is the main level primary suite featuring his-and-hers walk-in closets and a spa-like bath with a soaking tub, dual shower head, and dual vanities. Rounding out the main level is a custom mudroom off the garage with stacked laundry. 5 generous bedrooms and 4 baths upstairs also include conveniently located laundry. The walk-up lower level includes all the amenities your family needs - enjoy a large recreational space, a full gym, and a full 7th bedroom and bath, perfect for hosting out of town guests or to use as an in-law suite. Incredible outdoor living with a covered patio off the kitchen overlooking the vast countryside and outdoor living space. Enjoy summertime right here in your own backyard with a fenced-in, heated built-in pool with retractable cover and spa. The expansive backyard is perfect for kids and furry friends alike. Located in the desirable Tuscarora High School pyramid and just minutes from world renowned vineyards, breweries, shopping and dining, and just 35 minutes to Dulles Airport, this is a true lifestyle property. Enjoy, and welcome home!
$1,395,000
40777 Canongate Drive Leesburg, VA 20175
- Type:
- Single Family
- Sq.Ft.:
- 7,167
- Status:
- Active
- Beds:
- 4
- Lot size:
- 3.35 Acres
- Year built:
- 2004
- Baths:
- 4.00
- MLS#:
- VALO2068366
- Subdivision:
- Shenstone
ADDITIONAL INFORMATION
MOST BEAUTIFUL SUNSET VIEWS! Welcome home to this stunning Toll Brothers Monroe model, set on a breathtaking 3+ acre lot with panoramic views for miles! Ideally located in the sought-after Shenstone neighborhood, this home offers incredible rolling hill vistas and is just a few minutes' drive to the vibrant Leesburg historic district, the Toll Road, and all of Leesburg's best shopping and restaurants. Greet friends and family to this inviting home with its three-sided brick construction, handsome front elevation, and brand-new roof. The welcoming two-story foyer features a double-turned staircase and an elegant marble floor entry. The home offers a separate living room and dining room with a tray ceiling perfect for family gatherings as well as a main level office with built-in bookcases. The family room is the heart of the house, boasting vaulted ceilings and a floor-to-ceiling stone gas fireplace. The kitchen features upgraded Yorktown Maple cabinetry with elegant side paneling, granite counters, and stainless steel appliances. The kitchen opens to an inviting breakfast room and a charming greenhouse sunroom with skylights. Relax with a good book in the side conservatory with casement windows and dramatic tall ceilings, the perfect place to enjoy the tranquil setting. A private staircase from the kitchen provides easy access to the second-floor bedrooms. The upper level offers four spacious bedrooms, including an incredibly spacious owner's suite with a large sitting room, tray ceilings, a generous walk-in closet, and a private bath featuring separate vanities, a soaking tub, and a separate shower. The secondary bedrooms are equally spacious, with one offering an en-suite bath and two additional bedrooms sharing a bath. The walk-out lower level is filled with natural light, features 9' ceilings, and is ready for your finishing touches. Step outside to enjoy the expansive low-maintenance deck and gazebo, perfect for sipping a cup of coffee or a glass of wine while taking in the best views in Loudoun County. The property also includes ample space for any of your future outdoor projects and a serene pond at the edge of the lot. Enjoy a barbecue and summer gatherings in this beautiful home which is move-in ready with tasteful paint decor, hardwood flooring, and new carpeting and lighting fixtures, and nestled on a perfect lot that offers complete beauty and tranquility. This home is more than just a place to liveâ it's your forever home! Seller Prefers Community Title.
- Type:
- Townhouse
- Sq.Ft.:
- 3,839
- Status:
- Active
- Beds:
- 4
- Lot size:
- 0.07 Acres
- Year built:
- 2019
- Baths:
- 5.00
- MLS#:
- VALO2071504
- Subdivision:
- Village At Leesburg
ADDITIONAL INFORMATION
This warm and inviting 4-level home features a modern open floor plan and over 3,800 square feet of exquisite living space, offering unparalleled elegance and comfort. The main level welcomes you with an expansive open floor plan centered around a gorgeous kitchen that is both functional and breathtaking. The light and bright kitchen showcases handsome two-tone white and gray cabinetry, upgraded counters, and stainless steel appliances, including a 5-burner gas cooktop. A large kitchen pantry and a dramatic center island make this space a chefâs delight. Additional highlights include a butlerâs pantry with a wine cooler and glass shelving, as well as a convenient coffee bar with built in beverage center. The separate dining area leads to a covered outdoor balcony , providing stunning views and an ideal setting for alfresco dining. Perfect for outdoor grilling, and well thought out with a gas line made for care free cooking. This perfect living and entertaining space flows into the family room with a modern gas fireplace and custom built-ins, creating a cozy area to relax. The upper level is designed with comfort in mind, featuring three spacious bedrooms with upgraded bathrooms and ample closet space. The owner's suite serves as a serene retreat with its private bath, complete with a spa tub, a walk-in closet with custom shelving, and plush luxury carpet. The fourth-level loft offers additional living space, including a posh wet bar and recreation room area, as well as a fourth bedroom and a full bath. The covered terrace porch on this level is perfect for enjoying your morning coffee while watching the sunrise, a cherished feature of this elegant home. Make your garden oasis in the sky, because this outdoor terrace has its own hose bib! The fully finished walk-out lower level adds to the homeâs versatility, offering a spacious recreation room and a full bath, providing even more space for relaxation and entertainment. Your basement also includes a thoughtfully designed storage room with custom cabinets. This home is replete with upgrades, from the gorgeous hardwood floors to the new carpets. The backyard is fenced and beautifully landscaped with over $20,000 in outdoor turf, hardscape, and landscaping, creating a private paradise for outdoor enjoyment. The communityâs HOA fee includes lawn care maintenance, ensuring ease of upkeep. Residents enjoy access to exercise stations, a playground, and a walking trail. Located just across the street from the Village in Leesburg, you have convenient access to entertainment and amenities such as Wegmans, Travinia's, Vino Bistro, The Conche, and more. Historic downtown Leesburg is a short venture away, perfect for delightful outings with friends and family. Ride your bike to the WO& D trails two nearby entry points and go see a movie! Move-in ready, this home offers the perfect balance of luxury, convenience, and ease of maintenance. Donât miss the opportunity to experience the epitome of luxurious living in this distinctive townhouse.
© BRIGHT, All Rights Reserved - The data relating to real estate for sale on this website appears in part through the BRIGHT Internet Data Exchange program, a voluntary cooperative exchange of property listing data between licensed real estate brokerage firms in which Xome Inc. participates, and is provided by BRIGHT through a licensing agreement. Some real estate firms do not participate in IDX and their listings do not appear on this website. Some properties listed with participating firms do not appear on this website at the request of the seller. The information provided by this website is for the personal, non-commercial use of consumers and may not be used for any purpose other than to identify prospective properties consumers may be interested in purchasing. Some properties which appear for sale on this website may no longer be available because they are under contract, have Closed or are no longer being offered for sale. Home sale information is not to be construed as an appraisal and may not be used as such for any purpose. BRIGHT MLS is a provider of home sale information and has compiled content from various sources. Some properties represented may not have actually sold due to reporting errors.
Leesburg Real Estate
The median home value in Leesburg, VA is $800,000. This is higher than the county median home value of $476,500. The national median home value is $219,700. The average price of homes sold in Leesburg, VA is $800,000. Approximately 67.02% of Leesburg homes are owned, compared to 28.57% rented, while 4.41% are vacant. Leesburg real estate listings include condos, townhomes, and single family homes for sale. Commercial properties are also available. If you see a property you’re interested in, contact a Leesburg real estate agent to arrange a tour today!
Leesburg, Virginia has a population of 51,015. Leesburg is less family-centric than the surrounding county with 47.86% of the households containing married families with children. The county average for households married with children is 51.62%.
The median household income in Leesburg, Virginia is $105,844. The median household income for the surrounding county is $129,588 compared to the national median of $57,652. The median age of people living in Leesburg is 34.8 years.
Leesburg Weather
The average high temperature in July is 86.3 degrees, with an average low temperature in January of 23.1 degrees. The average rainfall is approximately 42.8 inches per year, with 21.3 inches of snow per year.
