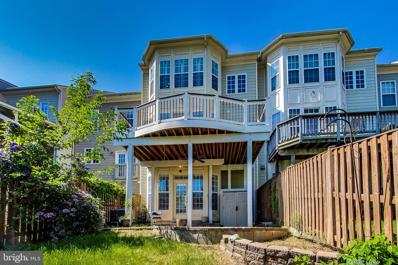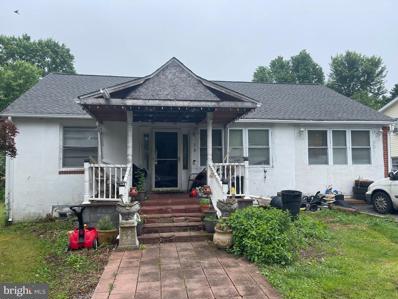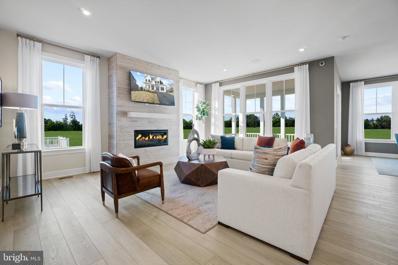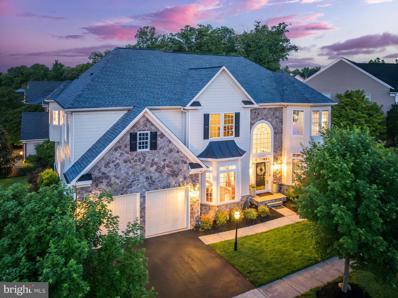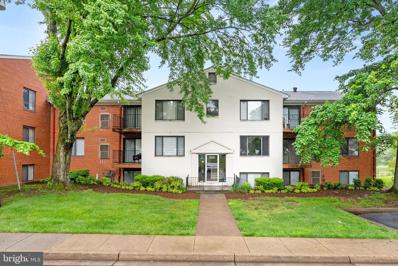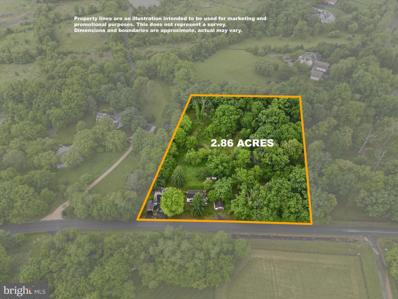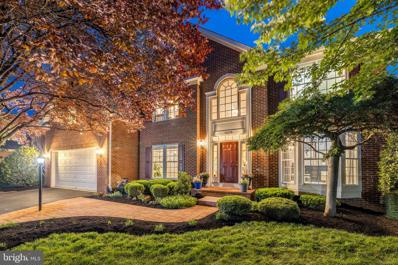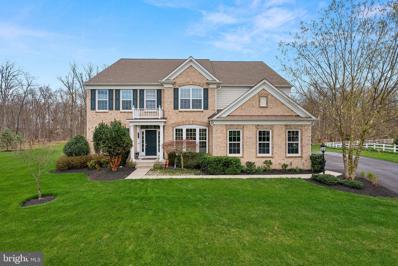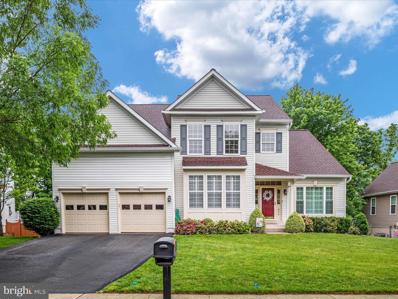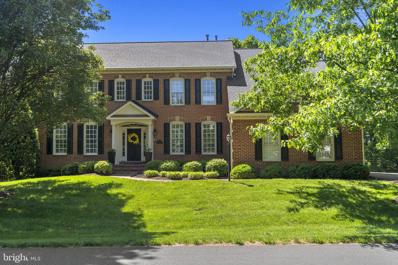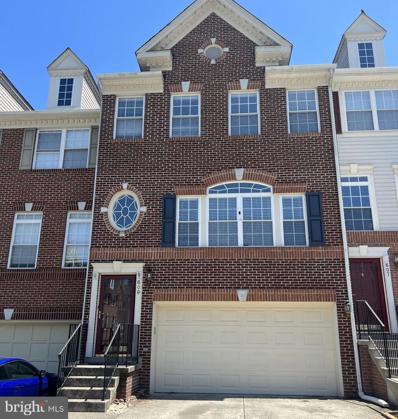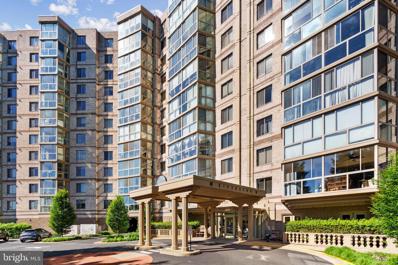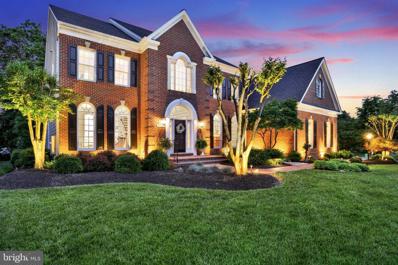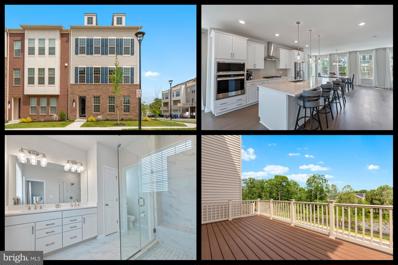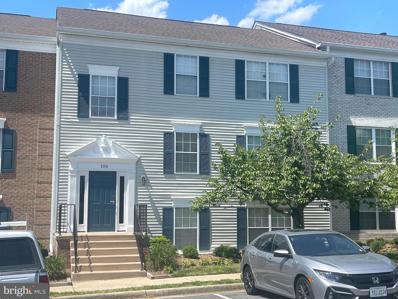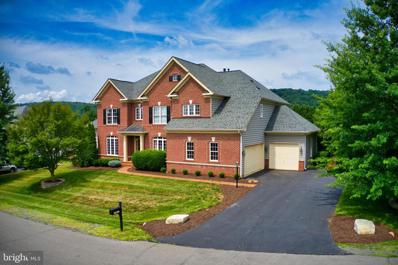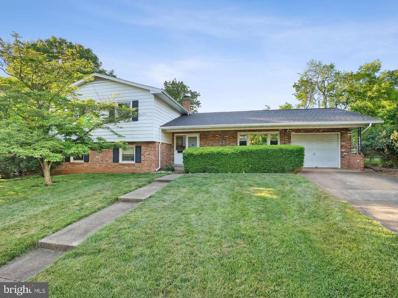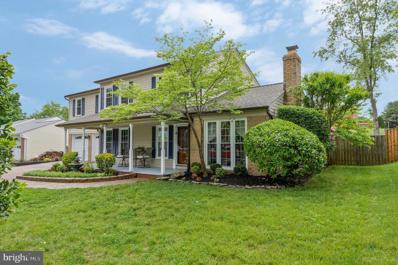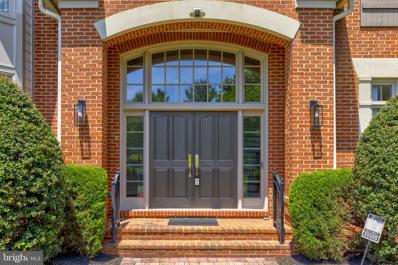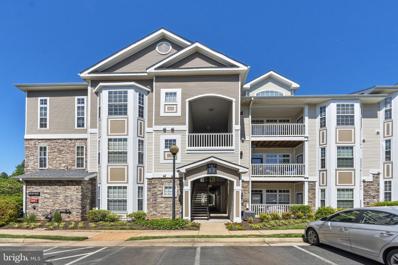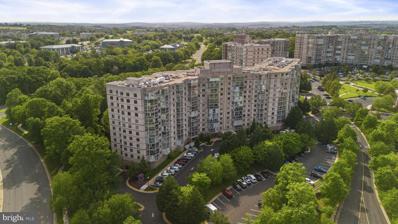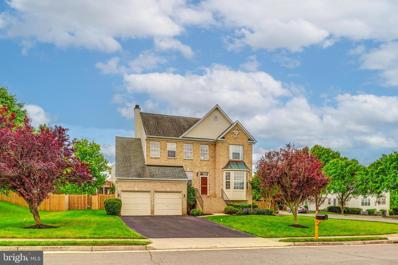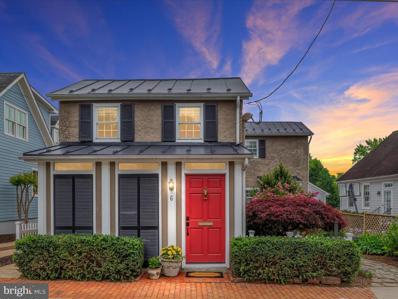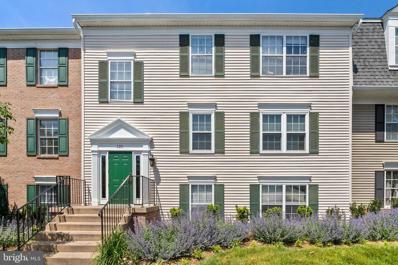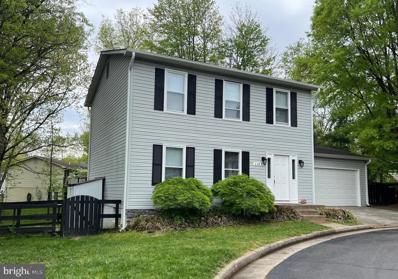Leesburg VA Homes for Sale
- Type:
- Single Family
- Sq.Ft.:
- 2,380
- Status:
- NEW LISTING
- Beds:
- 3
- Lot size:
- 0.05 Acres
- Year built:
- 2004
- Baths:
- 4.00
- MLS#:
- VALO2070064
- Subdivision:
- Lansdowne On The Potomac
ADDITIONAL INFORMATION
Here is a truly beautiful home, improved with creativity, and foresight and skill. Stop by and visit this amazing townhome, overlooking Riverside HS and looking in the distance to Sugarloaf! This owner has done pretty much everything to make this his palace, complete with plantation shutters everywhere, massive built-ins, re-done primary bath, upgraded everything.....You have to see this place! It's a true beauty! There are plantation shutters on nearly every window, there's custom shelving and lighting, coffered ceilings, spacious rooms, easy-flow floorplan, custom storage and shelves in the garage, views of Riverside HS and Sugarloaf 'mountain' in the near and far, big, fully-fenced back yard, the list goes on. Agents, please see Docs, and hurry! Everyone, please see virtual tour for room measurements and floorplan, 3D tour, etc.
- Type:
- Single Family
- Sq.Ft.:
- 1,870
- Status:
- NEW LISTING
- Beds:
- 3
- Lot size:
- 0.11 Acres
- Year built:
- 1961
- Baths:
- 2.00
- MLS#:
- VALO2071546
- Subdivision:
- Fairview
ADDITIONAL INFORMATION
Short Sale As -is Attention! The deadline to submit offers for this property is 05/24/2024 at 5:00 PM
$1,076,315
803 Warlander Drive SW Leesburg, VA 20175
- Type:
- Single Family
- Sq.Ft.:
- 4,793
- Status:
- NEW LISTING
- Beds:
- 5
- Lot size:
- 0.13 Acres
- Baths:
- 5.00
- MLS#:
- VALO2071554
- Subdivision:
- White Oaks Farm
ADDITIONAL INFORMATION
Welcome to The Finn, nestled in the favored White Oaks Farm Neighborhood! This impressive 5-bedroom, 4.5-bath home offers 4,973 sqft of superb elegance. Be awestruck by the finished basement teeming with potential - imagine games nights in the den, relaxation in the recreation room or hosting guests who have full bathroom access. The main level's design is a masterclass in attention to detail. A study with glass doors serves for a peaceful work-from-home environment. The family room, with its inviting fireplace, forms the heart of the home, adjacent to a gourmet kitchen, equipped with top-notch appliances. The dining area and porch blend indoors and outdoors for a unique entertainment or relaxation space. Tucked away on the main level is a secluded bedroom with a full bath, perfect for guests or a private retreat. Upstairs, the primary bedroom is a haven of elegance, complete with a walk-in closet, a sitting room, and a spa-like en suite bathroom. Three more bedrooms, a hall bath, laundry room, and a flex space deliver all needs with style. A 2-car garage with a mudroom completes the home, ensuring organization. The Finn is more than a home; it's an elevated lifestyle. Don't miss this chance to make the dream yours!
$1,395,000
43369 Vestals Place Leesburg, VA 20176
- Type:
- Single Family
- Sq.Ft.:
- 7,051
- Status:
- NEW LISTING
- Beds:
- 6
- Lot size:
- 0.29 Acres
- Year built:
- 2004
- Baths:
- 7.00
- MLS#:
- VALO2070208
- Subdivision:
- Lansdowne On The Potomac
ADDITIONAL INFORMATION
Prepare to be enchanted by this luxurious and beautifully upgraded home in the sought-after community of Lansdowne on the Potomac. This Huntley Model showcases generous formal and open-concept living areas, indulgent en suite bedrooms, and prime outdoor living on 0.29 acres of meticulously landscaped grounds. As you arrive on the tree-lined streets, exterior accents of stone and towering windows hint at the grandeur within. The two-stall garage is bordered by recently updated landscaping, a peaceful respite only minutes from fabulous community amenities, schools and nearby shopping and dining. Inside, a double-height foyer and sweeping staircase make a stunning first impression, joined by a private home office and the formal dining space adorned with elegant moldings and newer hardwood floors. The heart of the home is a sweeping open-concept great room, which seamlessly flows from the living room with a floor-to-ceiling fireplace, through the gourmet eat-in kitchen, and into the family room and second stairs to bedrooms above. Cook and catch up with guests at the huge center island with generous bar seating and integrated cooktop. Home chefs will love the durable granite countertops and extensive storage, creating a kitchen that is both beautiful and functional. Host casual meals or tackle weeknight homework at the eat-in dining space, and move directly outside to the comfort of your screened-in porch, complete with ceiling fan and sun/privacy shades. The adjacent open deck space is ideal for grilling and dining under the stars. At a generous 7,000+ sq ft, the thoughtful design and quality craftsmanship of the interior maintains an inviting and relaxing atmosphere. Retreat upstairs to your palatial primary suite, where the primary bedroom features a private sitting area, dual walk-in closets, and multiple large windows inviting daylong sunlight. The decadent primary bath boasts a luxurious soaking tub, large separate shower and dual vanities with updated quartz countertops, white cabinetry, new mirrors, and fixtures. Additional upstairs bedrooms include two junior suites, each with private full bath and walk-in closet, and two large secondary bedrooms which share a jack-and-jill bath, ensuring the utmost privacy and comfort for family and guests. The laundry room with front-loading washer and dryer is also conveniently located upstairs near the bedrooms. On the lower level, discover even more flexible space to relax and entertain. This level has an additional full bath and bedroom, making a great guest suite, as well as the second powder bath to serve the huge recreation room. You'll love to entertain at the fully equipped built-in bar, and create your perfect game room, theater, gym, etc. in this versatile area. Easily move outside with a sunny French door walk-up to the yard. The lower level also includes an extensive storage space with built-in shelving and a second laundry washer and dryer. More upgrades include a newer roof in 2019; New AC unit and ductwork in attic, return airflow, and whole house filtration system installed 2023. The property also features a complete lawn irrigation system added 2022, new outdoor faucets to front and back in 2023, replaced driveway and freshly painted front entrance in 2024, as well as upgraded lighting throughout, and new basement window treatments, all completed in 2024. The Lansdowne community is known for its amenities, including indoor and outdoor pools, a fitness center, playgrounds, canoe and kayak launch, summer concert series, sport courts and aerobics rooms, a business center, ballroom, meeting rooms, and more. All conveniently located near Route 7, shopping and dining at Lansdowne Town Center, the Golf Club at Lansdowne, Lansdowne Resort and Spa, hiking trails, and Elizabeth Mills Riverfront Park, this luxury estate offers the perfect blend of grandeur, comfort, and convenience in one of the most sought-after communities in the area.
- Type:
- Single Family
- Sq.Ft.:
- 822
- Status:
- NEW LISTING
- Beds:
- 1
- Year built:
- 1971
- Baths:
- 1.00
- MLS#:
- VALO2071368
- Subdivision:
- Country Club Green
ADDITIONAL INFORMATION
Welcome to your new home in the highly sought-after Country Club Green Condos in Leesburg, VA! This immaculate 1 bedroom, 1 bathroom condo boasts an updated kitchen featuring sleek stainless steel appliances, upgraded countertops, and a stylish tile backsplash. The spacious, neutral-toned interior is turnkey and filled with abundant natural light, making it the perfect setting for your personal touches. Enjoy a host of community amenities including an inviting outdoor pool with a kiddie pool, a serene picnic area, and a fun Tot Lot for the little ones. Conveniently located with easy access to major commuter routes such as Routes 7, 267, and 15, your new home offers the perfect blend of tranquility and connectivity. Explore the vibrant local scene with nearby Leesburg Outlets for all your shopping needs, the charming Downtown historic Leesburg, and a variety of local wineries and breweries. Experience all that Loudoun County has to offer in this ideal living space. Donât miss out on this exceptional opportunity to make this beautiful condo your own!
- Type:
- Single Family
- Sq.Ft.:
- 3,484
- Status:
- NEW LISTING
- Beds:
- 3
- Lot size:
- 2.86 Acres
- Year built:
- 1920
- Baths:
- 2.00
- MLS#:
- VALO2070792
- Subdivision:
- None Available
ADDITIONAL INFORMATION
LOCATION, LOCATION, LOCATION! Discover an incredible opportunity with these two lots totaling 2.86 acres, offering endless potential for the savvy investor or cash buyer! Included are two homes, both are located on the same lot, both in distressed condition and being sold as-is, along with the land, systems, appliances, etc . This property is ideal for someone with vision and creativity, whether it's restoring both homes to their former glory or envisioning entirely new developments. Imagine the possibilities - two spacious homes on each lot, or a custom-designed estate on the expansive acreage. Don't miss this chance to turn this property into an investor's dream, where imagination meets opportunity and the potential for lucrative returns awaits!
$1,195,000
43278 Lecroy Circle Leesburg, VA 20176
- Type:
- Single Family
- Sq.Ft.:
- 5,062
- Status:
- NEW LISTING
- Beds:
- 4
- Lot size:
- 0.21 Acres
- Year built:
- 2004
- Baths:
- 4.00
- MLS#:
- VALO2071090
- Subdivision:
- Lansdowne On The Potomac
ADDITIONAL INFORMATION
Open House Saturday May 18th 1-3pm and Sunday May 19th 2-4pm**Experience Lansdowne Luxury! Discover the epitome of comfort and convenience in this beautifully upgraded home, where bright and airy living spaces, generous bedrooms, outdoor living and a fenced yard come together to create the perfect haven. Located within one of Northern Virginia's most celebrated communities, this Contemporary-Colonial home truly checks all the boxes! Arrive on tree-lined streets to be greeted by the timeless brick exterior, plantation shutters, and manicured landscaping. Enter inside the impressive double-height foyer, where natural sunlight filters through a lofty Palladian window, the first of the homeâs many contemporary nods to classical architecture. Joining the foyer, the versatile formal dining and living spaces are adorned with beautiful moldings. The front living area beckons you to relax with its double bay windows overlooking the lush property grounds. At the heart of the home, the open-concept family room seamlessly joins the gourmet kitchen and magnificent sunroom dining area. The kitchen is a chefâs dream, pairing durable granite countertops and extensive wood cabinets with a suite of quality stainless steel appliances, including double wall ovens and French door fridge. Youâll love the huge walk-in pantry! Effortlessly entertain and host casual meals at the breakfast bar countertop of your huge center island, designed to maximize the kitchenâs functional space. Impress your guests with gatherings in the amazing formal dining area with a cathedral ceiling and three sides of brilliant natural light. Move outside to the deck and renovated patio, surrounded by a lush fenced lawn. Backing to trees with its northern exposure, the backyard offers lovely summertime shade. The main level also features a large, private home office, a renovated laundry/mudroom with built-in storage, and a well-placed powder bath. Upstairs awaits your plush primary suite, with a grand bedroom and private sitting area beneath elegant tray ceilings. Dual walk-in closets offer considerable storage, while the luxe primary bath, fully renovated, features a chic freestanding tub, beautiful tile flooring, frameless glass shower, and granite-topped double vanities. Three additional generously proportioned bedrooms, each with ample storage, and a full bathroom with double sinks complete the upper level. The home's lower level, with upgraded LVP flooring, greatly expands your finished living space. Enjoy the flexibility of a huge rec room, perfect for creating your ideal home gym, play area, theater, and more. A full bath and bonus room function as a self-contained guest suite, while a large unfinished room offers substantial storage or the opportunity to finish to your personal specifications. With recent upgrades including a new upper-level AC unit in 2022, a main-level AC coil replaced in 2023, and fresh paint throughout the main floor and lower level, this home is refreshed and move-in ready. Enjoy the top-notch amenities of Lansdowne on the Potomac, including pools, a fitness center, playgrounds, sport courts, and more. Conveniently located near Selden's Landing Elementary, Route 7, shopping, dining, golf, hiking trails, and Elizabeth Mills Riverfront Park, this Lansdowne luxury home is the perfect place to call your own.
$1,300,000
41351 Silverside Drive Leesburg, VA 20175
- Type:
- Single Family
- Sq.Ft.:
- 5,240
- Status:
- NEW LISTING
- Beds:
- 4
- Lot size:
- 0.59 Acres
- Year built:
- 2009
- Baths:
- 5.00
- MLS#:
- VALO2069724
- Subdivision:
- Red Cedar
ADDITIONAL INFORMATION
Welcome to your dream home in Leesburg! Nestled in a serene cul-de-sac, this magnificent single-family residence boasts over 5,200 square feet of luxurious living space. Upon entry, you are greeted by a grand foyer that leads you into an expansive living room and dining room, perfect for formal gatherings and entertaining guests with elegance and style. Step into the inviting office space through elegant French doors, where natural light floods the room through numerous expansive windows, creating an atmosphere of openness and warmth. Hardwood floors adorn most of the main level. Gourmet kitchen, with stainless steel appliances, ample counter space, and a large center island is perfect for culinary enthusiasts. Adjacent to the kitchen is a morning room extension, bathed in natural light, offering a cozy retreat for morning coffee or casual dining with panoramic views of the surrounding landscape. Step into the magnificent family room, a sanctuary of comfort and joy for game nights or sitting by the fireplace. Spanning expansively, this room boasts an abundance of windows creating an airy and spacious feel that welcomes you with open arms. Retreat to the oversized owner's suite, featuring a cozy double sided fireplace, built-in bookshelves and a serene sitting area which offerings a tranquil oasis to unwind after a long day. The ensuite bathroom boasts dual vanities, a soaking tub, and a spacious walk-in shower, providing a spa-like experience at your fingertips. Spacious secondary bedrooms and a ensuite upstairs provides plenty of options for guests. Upper level laundry room saves time and energy from going up and down flights of stairs. The lower level of this home is an entertainer's paradise, complete with a finished basement featuring a movie room for cinematic experiences, a well-equipped workout room for fitness enthusiasts, and a gaming room for endless entertainment options. There is also an extra bonus room with walk-in closet which is could serve as the perfect guest suite or second home office. Large unfinished storage room for plenty of storage space. Step outside to your private backyard oasis, backing to a conservation lot, offering unparalleled privacy and tranquility. Enjoy outdoor dining and relaxation on the expansive deck and patio. Flat backyard is perfect for a pool! Additional features include a 3-car garage for ample parking and additional storage space, ensuring convenience and functionality for your lifestyle needs. Sprinkler system. New roof in 2019. Brand new carpet on upper and lower levels. Driveway was redone in 2023. Don't miss the opportunity to own this exquisite residence that seamlessly combines luxury, comfort, and functionality in an idyllic setting. Silverside Drive is a cul-de-sac street with park in the middle for all to enjoy. Easy access to the Dulles Greenway, Routes 7, 15, 50 and Washington Dulles International Airport. The Hamlets at Red Cedar is conveniently located just ten minutes to Brambleton and ten minutes to downtown Leesburg. The community encompasses 1300 acres and is surrounded by scenic conservation land, rolling hills and Goose Creek. Amenities include an outdoor pool, exercise room, clubhouse, neighborhood activities and miles of scenic walking trails. This neighborhood is truly special, don't miss it! Schedule your showing today and make this your forever home! Floorplans are uploaded for room dimensions. Open House Saturday, May 18th from 1-3pm!
- Type:
- Single Family
- Sq.Ft.:
- 4,096
- Status:
- NEW LISTING
- Beds:
- 5
- Lot size:
- 0.21 Acres
- Year built:
- 2000
- Baths:
- 4.00
- MLS#:
- VALO2071246
- Subdivision:
- Tavistock Farms
ADDITIONAL INFORMATION
Welcome Home to 842 Macalister Drive! Beautifully updated single family home with 5 bedrooms and 3.5 baths in Tavistock Farms! Open entry with two story foyer and grand curved staircase. Living room with vaulted ceilings opening to formal dining room - a perfect space for entertaining! Office on main level with French doors overlooking the front yard. Hardwood flooring throughout the main level with wide louver planation shutters and custom window treatments. Updated kitchen with granite counters, tile backsplash, stainless steel appliances, open desk space, and kitchen island. Kitchen table space opens up to French doors leading to a large Trex deck overlooking the beautifully landscaped backyard. Family room with high ceilings, stacked windows, recessed lighting, and a gas fireplace with mantle. Laundry room conveniently located on the main level at the garage entry. Upper level includes 4 bedrooms and 2 full baths. Primary suite offers a larger walk in closet, plenty of natural light, vaulted ceilings and a fully updated bathroom. Primary bath features all new tile, raised double vanity with under mounted sinks, free standing soaking tub, separate shower with frameless glass enclosure and niche shelf. Secondary bedrooms are very spacious with hallway bath featuring an updated raised vanity and tub shower. Lower level walk out basement includes all new carpet, fresh paint throughout, another bedroom, full bath, storage room, and separate room thatâs perfect for an at home gym or for additional storage space. Walk out to your spacious stone patio overlooking all of the fresh landscaping, fenced in backyard, and full irrigation system. Conveniently located just minutes from the pool, playgrounds, walking paths, and all of the wonderful amenities Tavistock Farms has to offer! Donât miss out on this one!!!
$1,350,000
18419 Kingsmill Street Leesburg, VA 20176
- Type:
- Single Family
- Sq.Ft.:
- 5,329
- Status:
- NEW LISTING
- Beds:
- 6
- Lot size:
- 0.41 Acres
- Year built:
- 1999
- Baths:
- 6.00
- MLS#:
- VALO2071104
- Subdivision:
- River Creek
ADDITIONAL INFORMATION
Welcome to this Specatualur 6-bedroom, 5.5-bath, 4-level single-family home in the Prestigious River Creek Resort Golf Club Community. Walk into the inviting foyer with Brazilian hardwood floors throughout the main and upper levels, The private study to the right of the Foyer has French doors and a wall of built-in cabinets. The living room to the left of the foyer has double French doors that open to the formal dining area with shadow boxing and crown molding. The adjacent Chef kitchen, the heart of the home, has SS appliances, an infinity island, and an adjoining Morning Room with panoramic windows, a skylight, and a French door to an expansive 2 tier deck with stairs. Step into the family room with a fireplace and double French doors that open to the deck. The primary suite on Level 3 is the perfect size with enhanced dual walk-in custom closets and and a hip cathedral ceiling.,. The primary bathroom resembles an Italian retreat with Carrera® marble dual vanity countertops, floors, and a shower. The frameless shower has a standing sauna with temperature-sensitive LED lights. Jack and Jill Bedrooms 2 and 3 are joined by a bathroom with double sinks. Bedroom 4 is private and adjacent to the hall bath. The oversized laundry area with a basket-wave marble floor is conveniently located. The level 4 Loft is a private suite with bedroom 5 an office and a bathroom. The walkout Lower level includes a bar, space for a pool table, and a game area with French doors to an expansive Stone patio. Bedroom 6 is currently used as the exercise room. There is a large media room and ample storage space. Outdoor features include a stunning 2-level deck, stairs to the patio, a screened-in gazebo with lower level, an extended blue stone slate patio, and a fence that is inside the property lines. A must-see! Other features include custom shades, molding, upgraded lighting, and more. Renovations include Roof/gutters in 2023. HVAC 2021, water heater and humidifier 2022, Fence 2021. House painted 2021. Light fixtures and door handles upgrade 2021, washer/dryer 2024. Kitchen appliances 2024. Doors to Living Room currently playroom 2022, fans 2021, smart thermostat 2022. HVAC and irrigation serviced in 2024.
- Type:
- Single Family
- Sq.Ft.:
- 2,634
- Status:
- NEW LISTING
- Beds:
- 4
- Lot size:
- 0.05 Acres
- Year built:
- 2001
- Baths:
- 4.00
- MLS#:
- VALO2070820
- Subdivision:
- Edwards Landing
ADDITIONAL INFORMATION
Welcome to your perfect home in the heart of Leesburg's coveted Edwards Landing neighborhood! This stunning Buckingham model townhouse boasts a timeless brick front and a spacious 3-level extension, offering ample space for every need. As you step inside, you're greeted by a grand 2-story foyer, setting the tone for the elegance found throughout. With 4 bedrooms, including a convenient lower level 4th bedroom in the finished walkout basement, and 2 full baths plus 2 half baths, there's room for the whole family to spread out and relax. The modern kitchen is adorned with sleek stainless steel appliances, elevating both style and functionality. Entertain with ease in the open-concept living areas or step outside onto the large deck, perfect for summer gatherings and enjoying the fenced-in yard. The community pool offers a fun gathering place to socialize with neighbors and friends. This meticulously maintained home features a newly replaced roof in 2022. Convenience is key with a 2-car garage and proximity to everything Leesburg has to offer, from restaurants to shopping the renowned Leesburg Outlets and the town's charming historic district. Plus, stay active with easy access to the nearby Ida Lee Recreation Center. Located 14 miles from Dulles International Airport. Don't miss your chance to call this prime location home and discover the best of Leesburg living!
- Type:
- Single Family
- Sq.Ft.:
- 874
- Status:
- NEW LISTING
- Beds:
- 1
- Year built:
- 1998
- Baths:
- 1.00
- MLS#:
- VALO2071058
- Subdivision:
- None Available
ADDITIONAL INFORMATION
Welcome to this meticulously maintained 1-bedroom, 1-bathroom condo on the 11th floor offering a haven for those seeking a vibrant 55+ community with resort style active adult living! With panoramic views encompassing lush trees, golf course and a serene river, this beauty features a spacious floor plan with updated kitchen with upgraded counter-tops and stainless steel appliances. The en-suite primary bathroom has granite vanity. The sunroom/enclosed porch has additional living space, perfect spot for relaxing while you enjoy the breathtaking views. Recent updates include Refrigerator â 2021, Dishwasher â 2024, HVAC â 2017. Take advantage of the community's amenities, including but not limited to fitness facilities, communal spaces, art studio, ceramic studio, woodworking, gardens, walking trails, tennis, pickleball, move theatre, library and more. With everything you need at your fingertips, this condo offers the perfect balance of comfort and practicality for a stress-free lifestyle
$1,699,900
18896 Goose Bluff Court Leesburg, VA 20176
- Type:
- Single Family
- Sq.Ft.:
- 7,149
- Status:
- NEW LISTING
- Beds:
- 5
- Lot size:
- 0.37 Acres
- Year built:
- 2003
- Baths:
- 5.00
- MLS#:
- VALO2069028
- Subdivision:
- Lansdowne
ADDITIONAL INFORMATION
OPEN HOUSE 5/18 IS CANCELLED. Please contact listing agent for a private showing. This is the one you've been waiting for. So many updates throughout: all bathrooms have been updated, new roof (2019), two new HVAC systems (2018-19), incredible decorative touches including illuminated glass shelving in the family room, remodeled mudroom/dropzone, updated upper level laundry room, updated kitchen pantry, primary bedroom closet organizers, basement buffet with undermount lighting, and so much more. This home in the West Goose Creek section of Lansdowne is more than you expect and more than you've seen; it will surprise you from the time you enter. The expansive two-story foyer sets the stage for all this home offers, with elegant trim spanning floor-to-ceiling, updated lighting & warm hardwood flooring that runs through the main level. The formal dining room seats a table large enough to seat extended family and friends, while the formal sitting room offers a quiet retreat. The gourmet kitchen offers granite counters, a large island with vegetable sink, tile backsplash, updated pendant light fixture, double wall oven, gas cooktop & recessed lighting, and is open to the morning sunroom surrounded by a wall of windows to allow natural light to pour in. Custom-built cabinetry in the pantry, remodeled mudroom entrance with underlit seating bench. The three-car garage is a car-lovers dream with new epoxy-finished floor, recessed lighting and workbench. The family room offers a wall of windows spanning nearly 8' in height, a coffered ceiling, and is warmed by a gas fireplace flanked by custom-built glass shelving with illumination to highlight your favorite pieces. A main-level office with custom accent trim wall, plantation shutters and updated lighting. The upper level offers a spacious primary bedroom that is both elegant and modern in design, with it's wall and ceiling trim, tray ceiling, gas fireplace, updated lighting and separate walk-in closets with organizer systems. The primary bathroom is a spa retreat, accessed via French doors that lead to a seamless glass enclosed shower, garden soaking tub, updated dual vanities and dual private enclosed water closets. A second and third bedroom is separated by an updated Jack-and-Jill bathroom with updated vanity & lighting, a private tub and water closet. A large fourth bedroom has private access to an updated third full bath, while a bonus room could serve as a 5th bedroom, second home office, craft room, kids' play room or kids' homework area. The lower-level continues to impress, offering an entertaining vibe throughout! A custom bar with detailed millwork, glass-paneled cabinetry, tile backsplash, warm coffered wood trim ceiling granite counter top, built-in beverage refrigerator and ice-maker. The bar overlooks the central recreation room with stone-stacked gas fireplace, updated lighting, wall sconce lighting and hand-scraped hardwood flooring. An adjoining game room offers incredible space for those memory-making evenings with family and friends. An additonal room for a home gym, play room or craft room, plus a full bedroom and remodeled bathroom on the lower level offers space for the overnight guests. Enjoy the outdoor entertaining areas with multiple terraced patios, stacked-stone walls, built-in grill and refrigerator, plus a gorgeous landscaped rear yard. And outdoor lighting design illuminates your space in both the front and back of the home to keep your space warm and inviting into the evening and hours. Enjoy all the ameneties of Lansdowne with its recreation facilities, pools, neighborhood gatherings, numerous tot lots and more. Top-rated schools are located within the community, plus easy access to shopping, dining and Starbucks at the Lansdowne Town Center, a 10 minute drive into downtown Leesburg, and a 15 minute drive to Dulles International Airport. Contact Listing Agent Matt Elliott for a private showing.
- Type:
- Townhouse
- Sq.Ft.:
- 2,526
- Status:
- NEW LISTING
- Beds:
- 4
- Lot size:
- 0.07 Acres
- Year built:
- 2022
- Baths:
- 4.00
- MLS#:
- VALO2070858
- Subdivision:
- East Quarter
ADDITIONAL INFORMATION
NO NEED TO WAIT TO BE BUILT--THIS RESALE IS AVAILABLE NOW! This grand townhome in East Quarter offers 4 bedrooms, 3 full and 1 half baths with a 1st floor bedroom/office and 2nd level open floorplan with lots of natural light. Stunning open 2nd level floorplan includes a center kitchen with 10' island, quartz countertops, 42 inch cabinets with slow close drawers and stainless steel gourmet appliances. Beautiful engineered hardwood floors on all three levels. The primary suite offers a large walk-in closet, a luxurious glass enclosed shower and double vanities. The rear of the home offers a spacious 10'x20' deck which overlooks open space (rather than neighbors) and an oversized 2 car garage. Energy efficient windows, a 90+ furnace, energy saver appliances and led lighting throughout for energy/utility savings. This new community has a great, centralized location that places homeowners near everyday conveniences, commuter routes, and top employment centers in the area. Popular stores including Costco, Target, Home Depot, and Walgreens are all within 5 minutes of East Quarter, making daily errands a breeze. Additionally, this community is right off of the Leesburg Bypass allowing for convenient access to HWY 15, I 267, and I 7. Living in this community means being 10 minutes away from popular employers such as Sprint, Oracle, and Lockheed Martin in Reston and Chantilly, as well as just 20 minutes from Booz Allen Hamilton and Capital One in McLean, Tyson's Corner, and Vienna. Future planned amenities including a community gathering area, seating area, gazebo, and tot lot make this an ideal space for growing families. Don't miss out on this nearly new resale townhouse that is move-in ready and with no long wait time for 'to be built' new construction! VA BUYERS TAKE NOTE--you may be able to assume the existing loan with rate (5.625%) that is around 1.25% lower than the current VA market rate!
- Type:
- Single Family
- Sq.Ft.:
- 946
- Status:
- NEW LISTING
- Beds:
- 2
- Year built:
- 1985
- Baths:
- 2.00
- MLS#:
- VALO2068488
- Subdivision:
- Fox Chapel At Tudor Knolls
ADDITIONAL INFORMATION
This gorgeous 2 bedroom, 2 bath condo has been updated throughout and is ready for its new owner. The condo is located in the popular Fox Chapel neighborhood and overlooks the pool. Inside you will find a newly remodeled kitchen with new SS appliances, Quartz countertops, and new cabinets. Both bathrooms also have been updated with new vanities, flooring, lighting, and fixtures. Laminated flooring and fresh paint throughout. The HVAC was replaced in 2013 and the water heater was replaced in 2018. One assigned parking space (102B) is located right in front of the building and there is plenty of visitor parking. The community features an outdoor pool, clubhouse, and more. The condo fee includes water and trash. Close to the W&OD trail and downtown Leesburg.
$1,350,000
16017 Garriland Drive Leesburg, VA 20176
- Type:
- Single Family
- Sq.Ft.:
- 6,522
- Status:
- NEW LISTING
- Beds:
- 5
- Lot size:
- 0.53 Acres
- Year built:
- 2007
- Baths:
- 5.00
- MLS#:
- VALO2071280
- Subdivision:
- Historic Selma Estates
ADDITIONAL INFORMATION
This elegant single family home sits on a large lot with picturesque views of the Catoctin mountains in the highly desirable community of Selma, just minutes from Francis Hazel Reid Elementary School, Smart's Mill Middle School, and Tuscarora High School, as well as vibrant downtown Leesburg. Thoughtfully landscaped grounds invite you to walk around to the back of the home to a private, peaceful sanctuary with a saltwater pool perfectly surrounded by a large brushed concrete deck, gazebo, hot tub, patio w/fire pit, and a custom Brazilian Ipe deck. In the front of the house the brick entry walkway leads you to a covered brick porch and upon entrance through the front door you are welcomed by a large 2 story foyer and warmly greeted w/a bright and open floor plan that seamlessly connects all of the rooms on the main level to include a 2 story family room, large custom gourmet kitchen and a beautiful vaulted ceiling sunroom. Meticulous attention to detail is presented throughout the home to include crown molding and chair rail throughout, natural stone fireplace mantels, 2 w/custom stone work, granite countertops throughout, coffered ceilings, transom windows and custom painting. The basement is fully finished to include a wine room, full wet bar, media room, recreation room and bedroom with full bathroom. The 2 car garage has been custom painted to include an epoxy floor. This is great home for entertaining or just relaxing in your own private oasis.
- Type:
- Single Family
- Sq.Ft.:
- 3,245
- Status:
- NEW LISTING
- Beds:
- 4
- Lot size:
- 0.32 Acres
- Year built:
- 1973
- Baths:
- 3.00
- MLS#:
- VALO2071296
- Subdivision:
- Exeter Hills
ADDITIONAL INFORMATION
The seller has set an offer deadline of Tuesday 5/21 at 5:00 pm. Charming Split-Level Opportunity in Prime Location! This 4-bedroom, 2.5-bathroom split-level home presents a fantastic opportunity for renovation enthusiasts or those looking to build their dream home. Nestled in a desirable neighborhood, this property offers spacious living areas, a functional layout, and a generous yard with a Koi pond and two large sheds/workshop. While it requires significant updates, the potential is immense. Ideal for investors or homeowners with a vision, this home can be transformed into a modern masterpiece or serve as the perfect site for new construction. Don't miss this chance to create something truly special!
- Type:
- Single Family
- Sq.Ft.:
- 2,660
- Status:
- NEW LISTING
- Beds:
- 6
- Lot size:
- 0.24 Acres
- Year built:
- 1974
- Baths:
- 4.00
- MLS#:
- VALO2070732
- Subdivision:
- Crestwood Hamlet
ADDITIONAL INFORMATION
LOCATION, LOCATION., LOCATION...THE BIGGEST HOUSE IN THE NEIGHBORHOOD. This Distinctive Brick and Siding Home with over 2660 square feet of Exquisite Living Space is Perfectly Sited on a PREMIUM .25 ACRE LOT with NO HOA! You will Love Coming Home to this NEWLY RENEVATED home with Beautiful Curb Appeal to include Fresh Landscaping, New Pathway, Spacious Porch, a Finished 2 Car Garage with Parking for 6-8 and NEW 2" Insulated Garage Doors. Welcome Family and Friends into the Living Room and Dining Room with the Living Room Boasting a Beautiful Beamed Vaulted Ceiling and Brick Fireplace. The Main Level Also Offers a Bedroom/Office With a Closet and Full Bath Right Next To It. The Well-Appointed Kitchen is sure to Impress with White Cabinetry, NEW Countertops, NEW Sink, Ceramic Tile and a Large Eat-In Space to enjoy a Cup of Coffee with Family. Then make your way to the Heart of the Home Right off the Kitchen is the Expansive 28'x 24' Great Room Addition with Hardwood Floors, Bay Window with Window Seat, Vaulted Ceiling with Skylight and a NEW Wood Stove that Warms the Whole House with Wonderful Views of the Scenic Landscape and Deck with a 20"x20" Sail Shade Out Back. Truly an Entertainer's Delight. The Upper Level Features 4/5 Large Secondary Bedrooms with Space to Convert One into a Sitting Room. Each has Plenty of Closet Space and Hall Bath with NEW Luxury Vinyl Plank. The Cozy Owner's Suite is Complete with His and Hers Walk-in Closets, and an Ensuite Bathroom with Luxury Vinyl Plank. The Laundry Room is also a Mudroom which leads from the Garage to the Kitchen. So Many Improvements with over$121K including a NEW Roof, 2 NEW HVACs, NEW Paint, NEW Windows, NEW Doors, NEW Engineered Wood, NEW Stained Hardwood, NEW Luxury Vinyl Plank, NEW Carpet, NEW Ceiling Fans, NEW Receptacles and Switches and NEW Doorknobs and Door Hinges. Live your best life in this Beautiful Home offering a Large Trex Deck with a 20" x 20" Sail Shade making the Ideal Spot to Read or Enjoy a Glass of Wine! The Private Fenced Back Yard also Includes Two Large Sheds Wired with Electricity. The House is located in the Highly Sought After Neighborhood of Crestwood Hamlet and is Ideally Located near Downtown Leesburg. Enjoy the Many Downtown Yearly Events, Shopping, including the Premium Outlet Mall, Restaurants, Parks, Wineries, Breweries and Close to Major Commuter Routes. Close to schools and within walking distance to them.
$2,195,000
20405 Crimson Place Leesburg, VA 20175
- Type:
- Single Family
- Sq.Ft.:
- 8,161
- Status:
- NEW LISTING
- Beds:
- 7
- Lot size:
- 0.71 Acres
- Year built:
- 2006
- Baths:
- 7.00
- MLS#:
- VALO2069460
- Subdivision:
- Red Cedar West
ADDITIONAL INFORMATION
Extraordinary Design by the Builder Peter Gulick, Flagship Winthrop Model. This All Around Brick home exemplifies the exceptional design and attention to detail upon which Gulick Group has built its excellent reputation. Over $300,000 Worth of Upgrades including 6000 Sqft of Hardwood, Brand New Kitchen with 48" Thermador Appliance, Thermador Dishwasher, Brand New Cabinets. Entire Kitchen loaded with Brand New Shaker White and Gray Cabinets, Calacatta Laza Quartz including backsplash. Recently renovated 3 Full Bath rooms and 2 Half Bath rooms 3 HVACs replaced in 2021, New Water Heater replaced in 2021 3 New Garage Door opener replaced in 2021. Brand New Roof in 2023, Brand New Deck in 2024 This beautiful house loaded with 4 HVAC and 4 Fireplaces. This remarkable house loaded with options revolves around center Hallway with a Circular Stair. A Central view from the front hallway through the home and into the backyard invites you inside, and the Open Plan features on the main level large Kitchen, incl. Morning Room and Optional Sunroom, Pantry and Large Family Room with Gas Fireplace, Large Conservatory Room, Traditional Living Room with Gas Fireplace and Dining Room/Butlers Pantry, Laundry Room with Backyard Access, the main level Library, 2 Half Bathrooms One for Owners and other one for Guests. Around 900 Sqft of Huge Deck, On the 2nd floor Ownerâs Bedroom Suite offers Sitting Room and dedicated Gas Fireplace, Owners Bath with W/C, and 2 Hers and His Walk-In Closets. Bedroom #2, #3 have Walk-In Closets with Full Baths, Bedroom #4 and #5 are connected by Jack and Jill Bath. Lower level Basement is also loaded with all the possible Options: Wet Bar, Game Room incl. opt. Extended Game Room with opt. Storage, opt. Recreational Room with Opt. Window Well, Media Room, Exercise Room, Basement Bedroom #6, Full Size Bath with 3 Large Mech./Storage Rooms. The Walk up steps lead to 0.75 acres of beautifully professionally Landscaped Garden. The property is fully fenced in and the 3 Car oversized Garage features Epoxy Finished Flooring and Electric Car Charger. RUSSOUND 4 Zone Audio Speaker Systems and Multi Room Controllers installed in the House (Family room, kitchen, Outside Deck and Garage area for partying. The Basement comes with Full Kitchen, Dishwasher, Fridge, Washing Machine/Dryer. Home sits on over 0.75 acres, surrounded by multi-acres common grounds, where no one will build on. Close to Tollway, across the street from The Loudoun Country Day School, close to Dulles International Airport and an easy drive to Washington D.C. *** Seller is a Virginia Real Estate Agent"****
- Type:
- Single Family
- Sq.Ft.:
- 1,182
- Status:
- NEW LISTING
- Beds:
- 2
- Year built:
- 2005
- Baths:
- 2.00
- MLS#:
- VALO2070432
- Subdivision:
- Westchester At Stratford
ADDITIONAL INFORMATION
Modern design meets comfortable living in this beautiful condo in the heart of Leesburg. The open floor plan allows for easy flow between the living room, kitchen, and dining area, creating a warm and inviting atmosphere. Massive windows bathe the living spaces in natural light. Enjoy a cup of coffee on your private balcony or cozy up by the living room fireplace, the perfect places to relax and recharge. The kitchen granite counter tops, modern appliances, and pantry space, making meal prep a breeze. The master suite elevates relaxation to a new level with a luxurious bathroom featuring a soaking tub â your own personal spa retreat. The second bedroom offers ample space for guests or a home office, while the additional full bathroom provides convenience for everyone. Functional features include an in-unit laundry closet and a private storage room off the balcony. Located in the Stratford Club community, a sought-after neighborhood known for its amenities. Residents enjoy an outdoor pool, beautifully landscaped grounds with fountains, a fitness center, outdoor grills, playgrounds, and a clubhouse with communal office space. Plus, the convenient location just off the Greenway offers easy access to Dulles International Airport, various shopping destinations, and charming Downtown Leesburg. Immerse yourself in the town's rich history, explore local breweries and wineries, or visit nearby farms for fresh produce. This is the one youâve been waiting for â welcome home!
- Type:
- Single Family
- Sq.Ft.:
- 1,038
- Status:
- NEW LISTING
- Beds:
- 2
- Year built:
- 1998
- Baths:
- 2.00
- MLS#:
- VALO2071250
- Subdivision:
- Lansdowne Woods
ADDITIONAL INFORMATION
Located in the heart of Loudoun County, Lansdowne Woods is a renowned resort-style senior living community offering remarkable views and exceptional amenities making for a lifestyle that feels like a fabulous vacation all year long. This tastefully updated 2-bedroom, 2-bathroom condo has been freshly painted and lovingly cared for to provide a perfect blend of elegance and comfort for its new owners. Surrounded by the Lansdowne Golf Course and the Potomac River, Lansdowne Woods features an impressive 48,000-square-foot, two-story clubhouse. Residents enjoy a fully equipped fitness center, a large indoor pool, a sun deck, saunas, a woodshop, a restaurant with a summer patio and bar, tennis and pickleball courts, a hair salon, art and pottery studios, a billiards room, a library, a chapel and breathtakingly beautiful landscaped grounds with walking and jogging trails. Condo fees cover essential services such as water, sewer, cable TV, internet, trash, and recycling. If thatâs not enough, look forward to enjoying special perks at Lansdowne Resort and Spa plus access to fitness and golf club memberships. Everything here is taken care of for you to ensure a maintenance-free lifestyle. Don't miss this opportunity to experience carefree living in the beautiful Lansdowne area. The community is gated with 24-hour security, and a community bus offers transportation to doctor's appointments and local shopping spots. And with an incredible Loudoun location everything is conveniently located, minutes from Dulles Airport, One Loudoun, INOVA hospital and medical offices, Lansdowne Resort and Spa, Leesburg Outlets, numerous restaurants, parks, and entertainment options... Hurry this wont last, schedule your showing today or join me for a special Open House this Sunday, May 19th from 1-4 pmâ¦
- Type:
- Single Family
- Sq.Ft.:
- 3,975
- Status:
- NEW LISTING
- Beds:
- 5
- Lot size:
- 0.24 Acres
- Year built:
- 2000
- Baths:
- 4.00
- MLS#:
- VALO2070008
- Subdivision:
- Potomac Crossing
ADDITIONAL INFORMATION
One of the largest homes in Potomac Crossing, The Yellowstone model with nearly 4000 square feet offers ample room for comfortable living. The corner lot on a cul de sac street adds to its appeal, providing extra space and privacy. The wood-burning fireplace in the family room adds warmth and coziness, perfect for gathering with loved ones on chilly evenings. The gourmet kitchen with a large island and new quartz countertops is a chef's dream, providing plenty of space for meal preparation and entertaining guests. The formal living and dining rooms add elegance and sophistication, while the main-level home office offers convenience for remote work or study. Ascending the oak stairs leads to the upstairs area, where you'll find the primary bedroom suite complete with a luxurious primary bath featuring a soaking tub and separate shower. Three additional bedrooms and a hall bathroom provide plenty of space for family members or guests. The finished lower level adds even more living space, with a full bathroom, rec room, and an additional bedroom, offering flexibility for various needs such as a guest suite or entertainment area. The access to the backyard from the new sliding door in the kitchen leading to the patio is perfect for outdoor enjoyment and relaxation. The fully fenced yard ensures privacy and security, while newer appliances, roof, HVAC, and hot water tank provide peace of mind in terms of maintenance and upkeep. Along with new led lighting, brushed nickel,hardware, fixtures, paint and luxury vinyl floors.
$725,000
6 Ayr Street SW Leesburg, VA 20175
- Type:
- Single Family
- Sq.Ft.:
- 1,907
- Status:
- NEW LISTING
- Beds:
- 2
- Lot size:
- 0.09 Acres
- Year built:
- 1870
- Baths:
- 3.00
- MLS#:
- VALO2069568
- Subdivision:
- Colonial Square
ADDITIONAL INFORMATION
Nestled in Historic Downtown Leesburg you will find this handsome 1870's heritage stucco country home situated on a quaint and quiet one-way street. Comfortable walk to all of what Downtown Leesburg has to offer, historic sites, museums, a vibrant culinary scene, coffee shops, a large selection of breweries, antique shops, stylish boutiques and more! This home is well built in classic style with 2 bedrooms and 3 full bathrooms on over 1900 sq ft that flows beautifully over 2 floors. The main level features original heart pine hardwood floors throughout, giving the home it's historic charm at every turn. Enter the home, and you are greeted in the foyer with natural slate tile and a large closet. Move into the traditional parlor that can be used as a formal living room, dining room or office with a cozy fireplace fitted with a flue ready to be brought to life and mantel. An elevated breakfast nook perfect for a table and chairs or sitting area with glass enclosed built-ins for ample storage and display connect you to the updated country kitchen with white cabinets, NEW gleaming quartz countertops and stainless steel appliances. Adjoining the kitchen you have a mudroom area complete with a main floor washer and dryer, full bath, open pantry and built-in closet that hits the mark for all your practical modern day needs. At the back of the house open to the kitchen is an expansive family room with vaulted ceilings perfect for relaxing, intimate family gatherings or an entertaining space to host friends. Through the double doors, step outside onto the deck and listen to the birds while enjoying a morning cup of coffee or tea and end the day with a glass of wine overlooking the lovingly landscaped backyard bursting with beautiful flora. A potting shed with ample storage to house all of your gardening needs. Back inside, a solid pinewood staircase leads you to the upstairs, an open loft area offers a flexible space, while the primary bedroom with a spacious walk-in closet and ensuite bathroom provides a luxurious retreat. A large secondary bedroom and a separate full bath with a classic clawfoot tub complete the upstairs. Many recent updates include but not limited to a new metal seamed roof with a 30-year warranty (2024), new toilets (2024), updated light fixtures (2024), fresh neutral paint throughout (2024). This historic home offers a unique blend of charm, modern updates, and a coveted location in the heart of Leesburg. Don't miss out on this rare opportunity to own a piece of Virginia history.
- Type:
- Single Family
- Sq.Ft.:
- 942
- Status:
- NEW LISTING
- Beds:
- 2
- Year built:
- 1986
- Baths:
- 2.00
- MLS#:
- VALO2070094
- Subdivision:
- Fox Chapel At Tudor Knolls
ADDITIONAL INFORMATION
Welcome to your beautifully renovated condo in the heart of Leesburg, VA! Whether you're a first-time home-buyer, downsizing, or investing, this property offers the perfect blend of comfort and convenience. Step inside to discover a stunning kitchen and bathroom, both featuring granite countertops and stainless steel appliances that add a touch of luxury to your daily routine. With wood floors throughout, along with a newer HVAC system and washer/dryer set, every detail has been carefully considered to ensure your utmost satisfaction. Outside your door, you'll find access to fantastic community amenities, including a refreshing pool and a playground, perfect for enjoying the outdoors. Plus, with the W & OD trail just minutes away, adventure awaits right at your doorstep. Conveniently located near downtown Leesburg, you'll have easy access to a variety of dining, shopping, and entertainment options. And with quick access to Route 7 and the Dulles Greenway/267, commuting is a breeze.
- Type:
- Single Family
- Sq.Ft.:
- 2,352
- Status:
- NEW LISTING
- Beds:
- 4
- Lot size:
- 0.09 Acres
- Year built:
- 1987
- Baths:
- 4.00
- MLS#:
- VALO2069730
- Subdivision:
- Oak View
ADDITIONAL INFORMATION
Beautiful single-family house in Leesburg! Very well located, less than two miles away from downtown Leesburg and plenty entertainment. The home has gone through many recent updates, in the last two years, new laminate floors on the main level along with the carpets on the upper level. Also, the kitchen cabinets and quartz countertop have been recently installed less than two years ago.
© BRIGHT, All Rights Reserved - The data relating to real estate for sale on this website appears in part through the BRIGHT Internet Data Exchange program, a voluntary cooperative exchange of property listing data between licensed real estate brokerage firms in which Xome Inc. participates, and is provided by BRIGHT through a licensing agreement. Some real estate firms do not participate in IDX and their listings do not appear on this website. Some properties listed with participating firms do not appear on this website at the request of the seller. The information provided by this website is for the personal, non-commercial use of consumers and may not be used for any purpose other than to identify prospective properties consumers may be interested in purchasing. Some properties which appear for sale on this website may no longer be available because they are under contract, have Closed or are no longer being offered for sale. Home sale information is not to be construed as an appraisal and may not be used as such for any purpose. BRIGHT MLS is a provider of home sale information and has compiled content from various sources. Some properties represented may not have actually sold due to reporting errors.
Leesburg Real Estate
The median home value in Leesburg, VA is $800,000. This is higher than the county median home value of $476,500. The national median home value is $219,700. The average price of homes sold in Leesburg, VA is $800,000. Approximately 67.02% of Leesburg homes are owned, compared to 28.57% rented, while 4.41% are vacant. Leesburg real estate listings include condos, townhomes, and single family homes for sale. Commercial properties are also available. If you see a property you’re interested in, contact a Leesburg real estate agent to arrange a tour today!
Leesburg, Virginia has a population of 51,015. Leesburg is less family-centric than the surrounding county with 47.86% of the households containing married families with children. The county average for households married with children is 51.62%.
The median household income in Leesburg, Virginia is $105,844. The median household income for the surrounding county is $129,588 compared to the national median of $57,652. The median age of people living in Leesburg is 34.8 years.
Leesburg Weather
The average high temperature in July is 86.3 degrees, with an average low temperature in January of 23.1 degrees. The average rainfall is approximately 42.8 inches per year, with 21.3 inches of snow per year.
