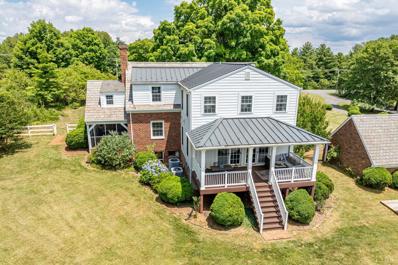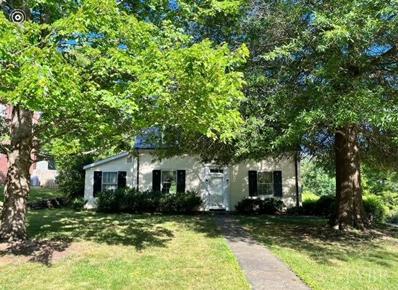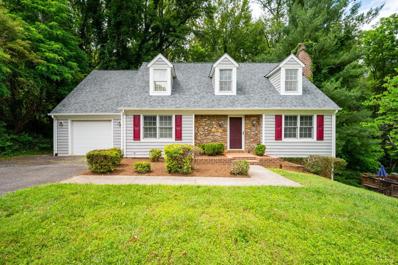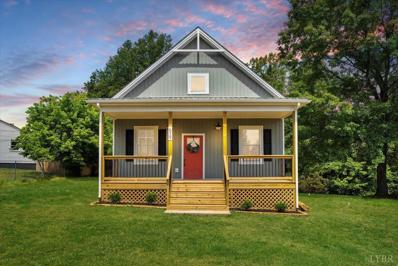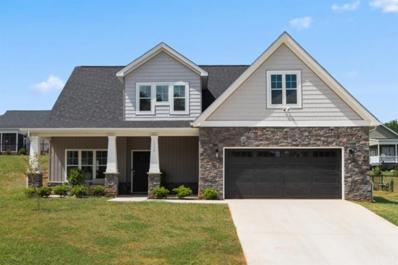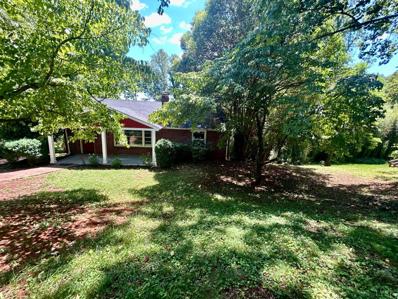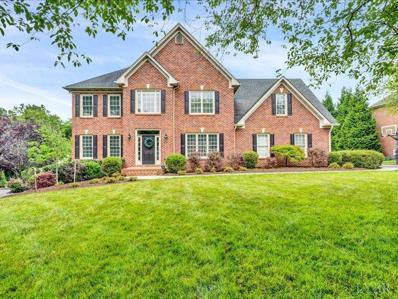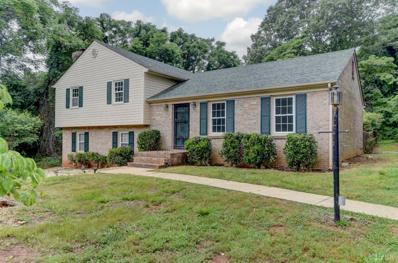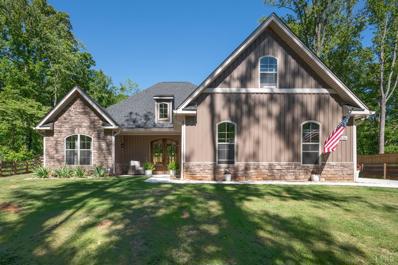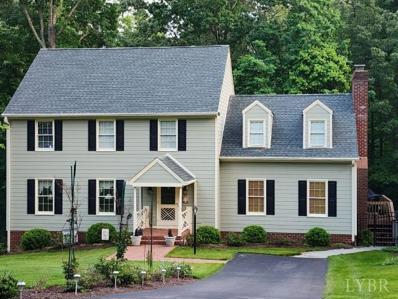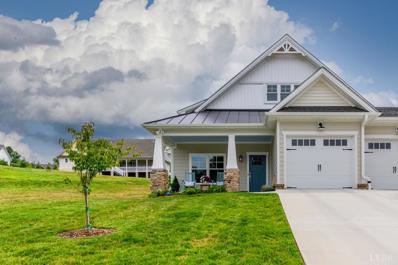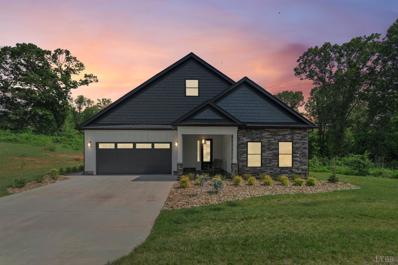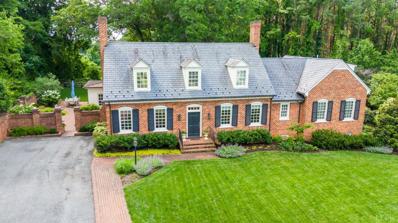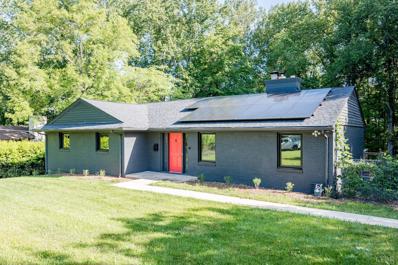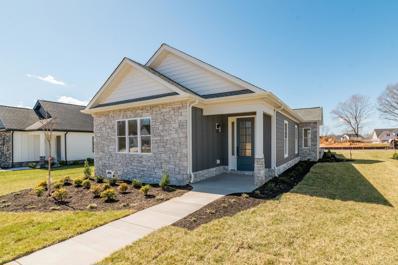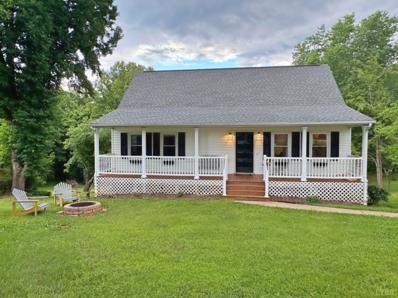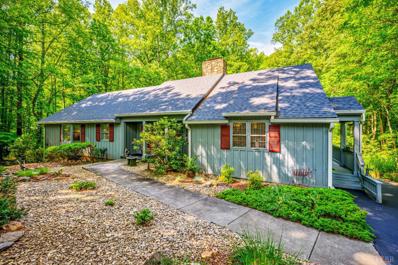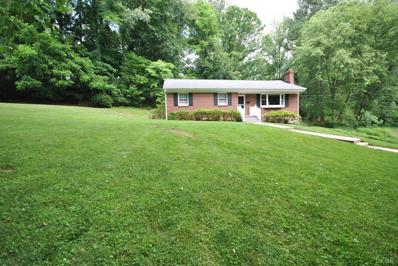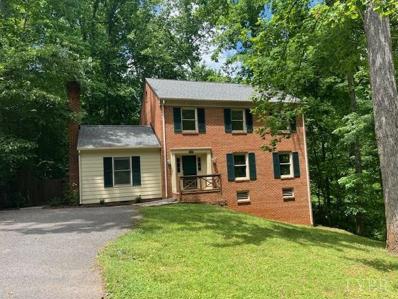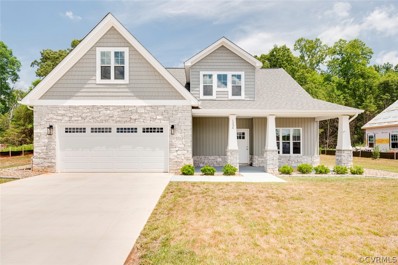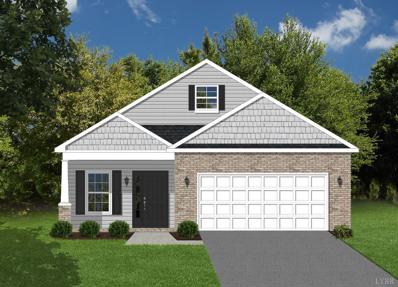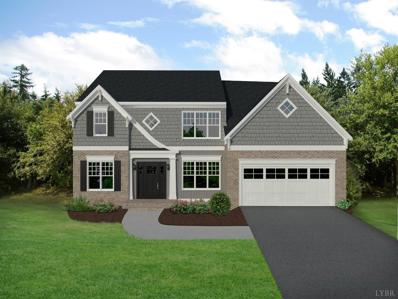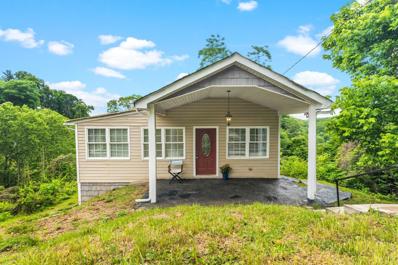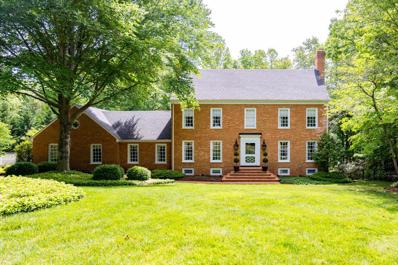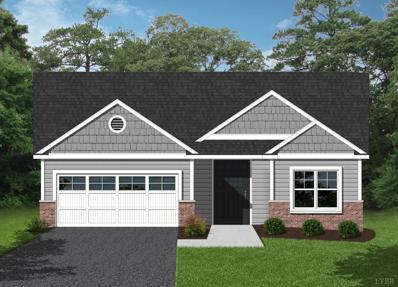Lynchburg VA Homes for Sale
Open House:
Saturday, 6/15 1:00-3:00PM
- Type:
- Single Family
- Sq.Ft.:
- 3,250
- Status:
- NEW LISTING
- Beds:
- 3
- Lot size:
- 2.84 Acres
- Year built:
- 1930
- Baths:
- 4.00
- MLS#:
- 352877
ADDITIONAL INFORMATION
Step into history with this charming Cape Cod home, seamlessly blending 21st-century renovations across three levels, this spacious home offers breathtaking mountain views. Just under three acres, enjoy the large fenced yard, mature landscaping with flowering bushes and trees, garden space, and outdoor fireplace. Relax on the screened porch or the cozy covered deck with stunning sunset views. Inside, find hardwood flooring, a wood-burning fireplace, three bedrooms plus a bonus room, a living room, and an open-concept kitchen and family area. The kitchen features abundant storage, stainless steel appliances, and leathered granite countertops. The modern industrial-style finished basement, complete with a full bathroom and exposed brick, is perfect for a family room or future Airbnb space. Add'l perks are ample basement storage, a two-car detached garage, and expanded driveway parking. Love to play tennis or golf? Across from Boonsboro Country Club. This gem is ready to welcome you home!
- Type:
- Single Family
- Sq.Ft.:
- 2,377
- Status:
- NEW LISTING
- Beds:
- 3
- Lot size:
- 0.26 Acres
- Year built:
- 1935
- Baths:
- 3.00
- MLS#:
- 352881
- Subdivision:
- Peakland
ADDITIONAL INFORMATION
Discover the potential of this charming European-style cottage in the premier Boonsboro neighborhood! With 4 bedrooms and over 2300 square feet of living space, this gem offers a unique blend of character and opportunity. Nestled on a corner lot, the home boasts fireplaces, abundant natural light, a serene garden space, and off-street parking. While it needs renovations, its charm and desirable features make it a perfect canvas for your dream home, all for under $400,000. Don't miss this rare find in a sought-after location! All information deemed reliable but should be verified by buyer or purchaser's agent.
- Type:
- Single Family
- Sq.Ft.:
- 2,758
- Status:
- NEW LISTING
- Beds:
- 3
- Lot size:
- 0.42 Acres
- Year built:
- 1989
- Baths:
- 3.00
- MLS#:
- 352868
- Subdivision:
- Linkhorne Forest
ADDITIONAL INFORMATION
This lovely cape cod with Brand New Roof & Gutters ,backing up to a beautiful wooded landscape, is located across from Linkhorne Middle school on a quiet dead end street. The main level of this home features the expansive living room with gas fireplace and dining area (both with hardwood floors), and a main level primary bedroom with ensuite bath. The dining room opens on to the perfect screened in porch ideal for enjoying the idyllic forest surroundings. The main level laundry opens on to the attached garage as well as on to the back deck which stretches across the rear of the home. This home is very accessible with few steps for main level living. The Upstairs features a large sitting area and 2 generous bedrooms, while in the finished basement you will find even more space with a large family room with brand new carpeting, wet bar and full bathroom as well as plenty of storage! This house is much larger inside than it appears outside!
- Type:
- Single Family
- Sq.Ft.:
- 1,260
- Status:
- NEW LISTING
- Beds:
- 3
- Lot size:
- 0.73 Acres
- Year built:
- 2024
- Baths:
- 2.00
- MLS#:
- 352835
- Subdivision:
- Pine Dr Area
ADDITIONAL INFORMATION
New Construction! This adorable ranch offers an open floor plan boasting with charm and character. Large kitchen with granite countertops, a spacious pantry, front porch and large covered back deck for entertaining, all for under 300K and on one level!. Make your appointment today to see this lovely home.
- Type:
- Single Family
- Sq.Ft.:
- 2,697
- Status:
- NEW LISTING
- Beds:
- 3
- Lot size:
- 0.43 Acres
- Year built:
- 2023
- Baths:
- 3.00
- MLS#:
- 352836
- Subdivision:
- Boonsboro
ADDITIONAL INFORMATION
LIKE NEW & UPGRADES! Large 2,697 S.F. Floorplan with Main Level Living, Large Bedrooms & Loft on the upper level with Mountain Views on a Cul-de-sac! Beautiful partial Stone on the front exterior. Elevated ceilings on the main level. Remote control shades in the owner's suite, custom closet built-ins in the owner's walk-in closet. Custom pantry built-in shelving. State-of-the-art refrigerator that makes Craft ice balls. Beautiful open kitchen with tall breakfast counter for stools, granite counter-tops, soft-close cabinets. High-end Washer & Dryer with a 2nd washer for delicates on the lower platform. Rugged new work benches in the garage. Open box tray ceiling in the dining room, staked stone gas fireplace in the family room, 2-inch wood blinds throughout, privacy incased mini-blinds at the rear atrium door to the patio. Large bedrooms upstairs with loft and office nook. TV wall mounts & brackets in bedrooms, family room, dining room, loft & garage, security system. JF High School.
- Type:
- Single Family
- Sq.Ft.:
- 2,240
- Status:
- NEW LISTING
- Beds:
- 3
- Lot size:
- 0.45 Acres
- Year built:
- 1954
- Baths:
- 2.00
- MLS#:
- 352756
- Subdivision:
- Peakland Pl
ADDITIONAL INFORMATION
Welcome to this delightful brick ranch home nestled in the heart of Boonsboro featuring three bedrooms, 2 full baths, large living room, and full basement. Upgrades include new replacement windows 2024, fresh paint throughout, new lighting and fans, new bathroom floor, & new toilet. Central air and gas furnace replaced @ 5 years ago. Roof replaced in 2014. Gas hot water heater replaced in 2023. Property being sold As Is
Open House:
Sunday, 6/16 2:00-4:00PM
- Type:
- Single Family
- Sq.Ft.:
- 4,956
- Status:
- Active
- Beds:
- 4
- Lot size:
- 1.58 Acres
- Year built:
- 2004
- Baths:
- 5.00
- MLS#:
- 352758
- Subdivision:
- Beacon Hill
ADDITIONAL INFORMATION
Situated on an idyllic 1.5 acre yard in Lynchburg's distinguished Beacon Hill neighborhood, this impeccably improved upon one-owner home offers exceptional curb appeal and a gracious floorplan. Built by R. Moorefield Construction, 1st floor amenities include hardwoods; laundry/mudroom; kitchen with peninsula; light-filled breakfast nook & family room. Accessed off of the family room is a fabulous screened porch finished by LG Flint with top of the line finishes including Brazilian hardwoods, upgraded lighting, and access to a private deck & outdoor living space - the perfect spot to relax and gather! Primary suite with its own private office. Finished basement with bar, family room, full bath, exercise room, and incredible storage. Sensational outdoor living space designed by Southern Landscape Group with oversized patio, gas firepit, cafe lighting, and mature landscaping. 134 Beacon Hill Place is ready for its next owner to move right in and make memories to last a lifetime!
- Type:
- Single Family
- Sq.Ft.:
- 2,094
- Status:
- Active
- Beds:
- 4
- Lot size:
- 0.84 Acres
- Year built:
- 1979
- Baths:
- 3.00
- MLS#:
- 352748
ADDITIONAL INFORMATION
Wow! 4 bedroom 3 bath home with apartment in Bedford County. Recently renovated with new paint and laminate flooring. Conveniently located just off of Cottontown Road. 6/10 mile from the CVS on 221. Quiet, established, Blumont neighborhood. Forest school district! Set up perfectly for Air BNB or long term rental with a 650 sq. ft. apartment, with a separate entrance. 3 br. 2 bath in the main part of the house. Large living room and formal dining room is perfect for entertaining. Large in ground pool and patio in back yard makes for hours of summertime fun, relaxation, and entertainment. The apartment in the lower level has an eat in kitchen, living room with a fireplace, bedroom, and full bath. Offers a great income producing opportunity to the new owner. Priced to sell. Won't last long!
Open House:
Saturday, 6/15 2:00-4:00PM
- Type:
- Single Family
- Sq.Ft.:
- 2,081
- Status:
- Active
- Beds:
- 3
- Lot size:
- 1.08 Acres
- Year built:
- 2021
- Baths:
- 2.00
- MLS#:
- 352722
ADDITIONAL INFORMATION
Immaculate craftsman built in the beautiful mountains of Lynchburg. This Bedford county home boasts 3 spacious bedrooms, a finished bonus room over the garage, primary on suite with stunning tile shower, oversized two car garage, and hosts roughly 60% of the property being fenced perfect for pets or children. This home is a must see!
- Type:
- Single Family
- Sq.Ft.:
- 3,206
- Status:
- Active
- Beds:
- 4
- Lot size:
- 0.58 Acres
- Year built:
- 1988
- Baths:
- 4.00
- MLS#:
- 352742
- Subdivision:
- Inglewood Hills
ADDITIONAL INFORMATION
Don't miss a rare opportunity to own a beautifully designed and immaculately maintained colonial home in a very desirable Peakland neighborhood. The grounds are a gardeners dream and have been professionally landscaped with a wide variety of flowers and shrubs. The automatic sprinkler system helps maintain the lush green lawn. Relax on the deck and enjoy the serenity of what is perhaps the most secluded corner lot in greater Lynchburg. From the moment you enter through the Chippendale door to the wide foyer you will notice the generously sized and perfectly proportioned rooms. The formal dining room and breakfast room have large bay windows that are the perfect place for the family to gather and enjoy a meal. The oversized first floor family room and large lower level den offer room for entertaining family or friends. Upstairs are four large bedrooms. The primary bedroom has an executive bath with a skylight and walk-in closet. There is also a skylight in the guest bath. Call Today!
$499,000
84 Clopton Court Lynchburg, VA 24503
- Type:
- Townhouse
- Sq.Ft.:
- 2,500
- Status:
- Active
- Beds:
- 3
- Lot size:
- 0.17 Acres
- Year built:
- 2022
- Baths:
- 3.00
- MLS#:
- 352800
- Subdivision:
- The Preserve At Oakwood
ADDITIONAL INFORMATION
Nestled in the coveted The Preserve at Oakwood neighborhood, this practically new luxury villa offers the epitome of refined living. Boasting 3 bedrooms and 2.5 baths, the main level features a sumptuous primary suite with a walk-in closet and an elegant tile bathroom, complete with a double sink vanity, a large shower and a soaking tub. The open-concept living area includes a gorgeous kitchen with stainless steel appliances and a convenient pantry, a cozy living room with a fireplace, a dedicated dining area and a half bath. An additional office room on the main level provides a perfect workspace. Enjoy the outdoors from the charming rocking chair front porch. Upstairs, two generously sized bedrooms share a spacious tiled full bathroom. This stunning home also includes a 2-car garage, combining style and functionality for the ultimate in modern luxury living!
Open House:
Sunday, 6/16 2:00-4:00PM
- Type:
- Single Family
- Sq.Ft.:
- 2,050
- Status:
- Active
- Beds:
- 3
- Lot size:
- 0.28 Acres
- Year built:
- 2022
- Baths:
- 3.00
- MLS#:
- 352597
- Subdivision:
- Blackwater Run
ADDITIONAL INFORMATION
Introducing a meticulously crafted, custom-designed forever home with a warranty. Designed for accessibility, it features single-floor living with spacious rooms and premium closets. The kitchen boasts a walk-in chef's pantry, induction oven, kitchen island, and an upgraded dishwasher. A remote-controlled fireplace adds ambiance, while luxury vinyl plank floors and leather granite countertop enhance elegance. Other highlights include architectural shingles, attic storage, French drains, James River rock, and a low-maintenance lawn. With a two-car garage and access to the Blackwater Creek Trail, this home offers outdoor enjoyment. Plus, a custom-built matching workshop with electricity that caters to your hobbies. Post-2022 construction upgrades ensure modern luxury living. Meticulously inspected by a professional, the home reflects quality and comfort.
$1,199,000
4408 Gladwood Place Lynchburg, VA 24503
- Type:
- Single Family
- Sq.Ft.:
- 6,295
- Status:
- Active
- Beds:
- 7
- Lot size:
- 0.5 Acres
- Year built:
- 1966
- Baths:
- 7.00
- MLS#:
- 352548
ADDITIONAL INFORMATION
This estate exemplifies Williamsburg Revival style & is beautifully updated, located just off Trents Ferry Rd in Boonsboro. The kitchen overlooks the private fenced yard & stunning flagstone patio. A built in grill kitchen, gas firepit, outdoor dining & chicken coup, is ideal for the outdoor enthusiasts. Inside, experience the new kitchen w/ a sprawling island, custom inset cabinets, gas cooktop, double ovens, double dishwashers, a Thermador refrigerator & a picturesque apron sink overlooking the gardens. The newly built mudroom, w/ a utility sink & built-in dog crate cabinet, offers superb organization. The large family room w/ fireplace is adjacent to the kitchen. The owner's en-suite features a new bath w/ custom double vanity, a built-in niche & a stunning tile shower. Another bedroom & bath complete the main level. Upstairs, find 4 more bedrooms & 2 baths. The basement includes a large family rec room, a partial kitchen, guest suite w/ a bedroom, en-suite bath & utility room.
- Type:
- Single Family
- Sq.Ft.:
- 1,866
- Status:
- Active
- Beds:
- 3
- Lot size:
- 0.9 Acres
- Year built:
- 1956
- Baths:
- 2.00
- MLS#:
- 352588
- Subdivision:
- Gorman Dr Greenway Ct Area
ADDITIONAL INFORMATION
This completely renovated home has been updated top to bottom from the new roof with solar panels (Electric bill has never exceeded $8.52 a month) to new Pella windows to a completely new high end kitchen with herringbone tile floors and quartz counters and custom primary bath with curb less shower, heated floors and one of a kind tile work. The new concrete drive and sidewalk welcome you to this very accessible one level home. The large yard was recently landscaped with native plants and backs up to the woods behind Paul Munro Elementary- a true green ,quiet oasis in the city. Additional upgrades include new tankless gas hot water heater, smart lighting throughout, refinished hardwood floors, freshly painted interior and exterior, and updated electrical on the main level. The basement was previously used as an art studio by the past owner but allows for wonderful workshop or home gym space and plenty of storage- could easily be finished into a family or playroom for more sq footage.
- Type:
- Single Family
- Sq.Ft.:
- 1,944
- Status:
- Active
- Beds:
- 3
- Lot size:
- 0.21 Acres
- Year built:
- 2023
- Baths:
- 2.00
- MLS#:
- 352556
- Subdivision:
- Blackwater Run
ADDITIONAL INFORMATION
Open concept living in this one level home in the new subdivision of Blackwater Run where The St Jude's Dream Home is being built. Walk to Magnolia Foods or Rivermont Pizza. This custom plan features a gorgeous kitchen, blue island, and built ins in the dining area. Fireplace with gas logs and raw edge mantle! The master bedroom is awesome! There is a beautifully vaulted ceiling, plus an adjacent spa-like master bath, double vanity, a huge walk in closet and tile shower. The oversized garage has a mud room entry into the house. Don't miss the HUGE grilling porch!
- Type:
- Single Family
- Sq.Ft.:
- 2,218
- Status:
- Active
- Beds:
- 4
- Lot size:
- 0.47 Acres
- Year built:
- 1985
- Baths:
- 3.00
- MLS#:
- 352590
ADDITIONAL INFORMATION
Are you looking for a house with a fabulous rocking chair front porch and away from the fast life but close enough to enjoy the best shopping Lynchburg has to offer? This is the house for you! Entering the home you will fall in love with the cathedral ceiling with an open concept living room, kitchen, dining experience. All the carpet in the house was recently replaced with fresh new carpet. On the main level are two bedrooms and a full bathroom. The second floor is a comfy quiet suite away from the main flow of the house. The lower level provides a large family room. A perfect place to put a projector for movies or a play area for children. Also in the lower level is another bedroom with a walk-in closet and a full bathroom. Outside is a beautiful back yard with plenty of nature that you can enjoy from the covered back deck. The septic system was replaced in 2019. The roof was replaced in 2020. Seller is offering to pay up to $10,000 in closing cost with acceptable offer.
- Type:
- Single Family
- Sq.Ft.:
- 3,984
- Status:
- Active
- Beds:
- 5
- Lot size:
- 2.64 Acres
- Year built:
- 1977
- Baths:
- 4.00
- MLS#:
- 352558
ADDITIONAL INFORMATION
This meticulously maintained home was built for a family that enjoys the outdoors, loves to entertain, and isn't too concerned about the bells and whistles of newer homes. The main level boasts 2225 Sq feet with a den, 2 masonry FP, formal dining room, 23x12 living room, a primary bedroom with onsuite bathroom and walk-in closet, three additional BR, full and half bath, and hardwood floors throughout.The terrace level has plenty of light, could easily be a mother-in-law with a full bath, large rec/room, two additonal rooms and interior and exterior entry. A favorite activity is watching wildlife and listening to the sounds of nature from the screened porch and decks that overlook the secluded 2.6 acre lot.
$309,900
1821 Mobile Road Lynchburg, VA 24503
Open House:
Sunday, 6/23 2:00-4:00PM
- Type:
- Single Family
- Sq.Ft.:
- 1,764
- Status:
- Active
- Beds:
- 4
- Lot size:
- 0.85 Acres
- Year built:
- 1963
- Baths:
- 3.00
- MLS#:
- 352492
- Subdivision:
- Bedford Hills
ADDITIONAL INFORMATION
Excellent condition...this remarkable brick ranch has a recently replaced Trane heat pump and hot water heater. It has been loved! The yard is huge with space for play and garden. Wood floors are in great shape and the floor plan is versatile. There are two rooms with attached bathroom so either could be the primary bedroom...so it can be used as either a 4 or 5 bedroom! Enjoy evening beverages on the screened porch or grill out on the open deck. There's a full (mostly unfinished) basement to expand or for storage.
- Type:
- Single Family
- Sq.Ft.:
- 2,040
- Status:
- Active
- Beds:
- 3
- Lot size:
- 0.67 Acres
- Year built:
- 1992
- Baths:
- 3.00
- MLS#:
- 352455
- Subdivision:
- Boonsboro Forest
ADDITIONAL INFORMATION
Ready For A New Family! Move Right In! Located on a quiet street near Boonsboro Rd, on a private .67 acre lot. New roof and HW Heater. Good Schools! Basement roughed in for a code legal bedroom. 2 heat pumps less than 5 years old.
- Type:
- Single Family
- Sq.Ft.:
- 2,694
- Status:
- Active
- Beds:
- 3
- Lot size:
- 0.3 Acres
- Year built:
- 2023
- Baths:
- 3.00
- MLS#:
- 2411172
ADDITIONAL INFORMATION
One-year-old home in the Jefferson Forest High School district in Bedford with a Lynchburg address. This desirable home is new with improvements and ready for the pickiest of buyers. The Craftsman style starts at the curb with stacked stone accents, a covered porch, and classic design. The concrete drive and attached two-car garage welcome you and your guests home. The main level has a large foyer for greeting guests and a drop zone when you come in from the garage. The large family room, breakfast room, and kitchen offer great space for gathering families and friends. The large breakfast bar has room for friends to gather, and the granite countertops and Timberlake cabinets create a luxurious kitchen. The primary suite on the main level offers a to-die-for closet, a bath with a separate tub and shower, and a large bedroom. The upper level offers two bedrooms and a den. Tons of upgrades and improvements, including a fenced yard, expanded patio, extensive landscaping, nine-foot ceilings on the main level, nice moldings and details throughout the home, hardwood floors, tray ceilings, and tile in the bathrooms. This home is comfortable and spacious. Come take a look for yourself.
- Type:
- Single Family
- Sq.Ft.:
- 1,889
- Status:
- Active
- Beds:
- 4
- Lot size:
- 0.25 Acres
- Year built:
- 2024
- Baths:
- 2.00
- MLS#:
- 352419
- Subdivision:
- Boonsboro Meadows
ADDITIONAL INFORMATION
New Construction Madison style home offers 1898 square feet above grade, and 9' framed walls on first floor with smooth drywall finish. This house plan includes hardwoods on the entire main living level & half bath, ceramic tile in the full baths & laundry, oak treads to the second floor if, and carpet in remaining areas. The master shower offers ceramic tiled walls and floor! Tahoe cabinets by Timberlake in the kit/baths, w/ soft close, make the home even more beautiful. The kitchen & bath counters are luxurious granite with a tiled backsplash. 5 '' baseboard and 3 window/door trim in all finished areas. Crown molding can be found in the dining room & master bedroom. Dining room also features a coffered ceiling & chair rail. The exterior finishes consist of brick, siding, & architectural shingles.
- Type:
- Single Family
- Sq.Ft.:
- 2,910
- Status:
- Active
- Beds:
- 4
- Lot size:
- 0.24 Acres
- Year built:
- 2024
- Baths:
- 3.00
- MLS#:
- 352420
- Subdivision:
- Boonsboro Meadows
ADDITIONAL INFORMATION
New Construction. Our Dovercroft style home offers 2910 square feet above grade, and 9' framed walls on first floor with smooth drywall finish. This house plan includes hardwoods on the entire main living level & half bath, ceramic tile in the full baths & laundry, oak treads to the second floor, and carpet in remaining areas. The master shower offers ceramic tiled walls and floor! Tahoe cabinets by Timberlake in the kit/baths, w/ soft close, make the home even more beautiful. The kitchen & bath counters are luxurious granite with a tiled backsplash. 5 '' baseboard and 3 window/door trim in all finished areas. Crown molding can be found in the dining room & master bedroom. Dining room also features a coffered ceiling & chair rail. The exterior finishes consist of brick, siding, & architectural shingles.
$135,100
1 Willow Street Lynchburg, VA 24503
- Type:
- Single Family
- Sq.Ft.:
- 868
- Status:
- Active
- Beds:
- 2
- Lot size:
- 1.22 Acres
- Year built:
- 1922
- Baths:
- 1.00
- MLS#:
- 352334
- Subdivision:
- Rivermont
ADDITIONAL INFORMATION
Nestled within the city yet offering serene seclusion, this 2-bedroom roaring 1922 bungalow exudes classic charm. Adorned with a gorgeous fireplace, it boasts character and an ambiance for chilly evenings. Step outside for an escape into the lush greenery on your private deck overlooking the James River. Conveniently located, this home offers a perfect balance of tranquility and urban accessibility. Experience the allure of city living with a touch of nature's beauty. Welcome home to your private oasis.
$1,225,000
4769 John Scott Drive Lynchburg, VA 24503
- Type:
- Single Family
- Sq.Ft.:
- 6,002
- Status:
- Active
- Beds:
- 5
- Lot size:
- 1 Acres
- Year built:
- 1979
- Baths:
- 6.00
- MLS#:
- 352328
- Subdivision:
- Oak Grove Pl (John Scott Dr)
ADDITIONAL INFORMATION
This very special residence has been lovingly enlarged and improved by the owner. Major addition, hardscaping, landscaping in 2009 and open on Garden Day 2011. Located on a quiet tree-lined cul de sac in one of Boonsboro's prized neighborhoods. You'll love the chef's kitchen with so many special features including WOLF range, double oven, and much more. Kitchen opens to the large, sun-splashed family room and expansive decking overlooking the private pool area and pool house. Too many amazing living areas and features to list. Call Billy for more and to arrange your private tour.
- Type:
- Single Family
- Sq.Ft.:
- 1,626
- Status:
- Active
- Beds:
- 3
- Lot size:
- 0.21 Acres
- Year built:
- 2024
- Baths:
- 2.00
- MLS#:
- 352337
- Subdivision:
- Blackwater Run
ADDITIONAL INFORMATION
New Construction Margate style home offers 1626 square feet above grade, and 9' framed walls on first floor with smooth drywall finish. This house plan includes hardwoods on the entire main living level & half bath, ceramic tile in the full baths & laundry, and carpet in remaining areas. The master shower offers ceramic tiled walls and floor! Tahoe cabinets by Timberlake in the kit/baths, w/ soft close, make the home even more beautiful. The kitchen & bath counters are luxurious granite with a tiled backsplash. 5 '' baseboard and 3 window/door trim in all finished areas. Crown molding can be found in the dining room & master bedroom. he exterior finishes consist of brick, siding, & architectural shingles. Blackwater Run is nestled at the end of historic Elmwood Ave. Live New in Lynchburg's newest neighborhood Blackwater Run nestled at the end of historic Elmwood Ave. Beautiful Craftsman style homes to fit your family's needs.

The data relating to real estate for sale on this web site comes in part from the Internet Data Exchange ("IDX") program of the Lynchburg Association of REALTORS. IDX information is provided exclusively for consumers personal, non-commercial use and may not be used for any purpose other than to identify prospective properties consumers may be interested in purchasing. Information deemed reliable but not guaranteed. Copyright 2024 Lynchburg Association of Realtors. All rights reserved.

Lynchburg Real Estate
The median home value in Lynchburg, VA is $142,900. This is higher than the county median home value of $133,700. The national median home value is $219,700. The average price of homes sold in Lynchburg, VA is $142,900. Approximately 43.26% of Lynchburg homes are owned, compared to 43.86% rented, while 12.87% are vacant. Lynchburg real estate listings include condos, townhomes, and single family homes for sale. Commercial properties are also available. If you see a property you’re interested in, contact a Lynchburg real estate agent to arrange a tour today!
Lynchburg, Virginia 24503 has a population of 79,237. Lynchburg 24503 is less family-centric than the surrounding county with 24.08% of the households containing married families with children. The county average for households married with children is 24.45%.
The median household income in Lynchburg, Virginia 24503 is $41,971. The median household income for the surrounding county is $41,971 compared to the national median of $57,652. The median age of people living in Lynchburg 24503 is 28.3 years.
Lynchburg Weather
The average high temperature in July is 86 degrees, with an average low temperature in January of 24.5 degrees. The average rainfall is approximately 44.3 inches per year, with 13.3 inches of snow per year.
