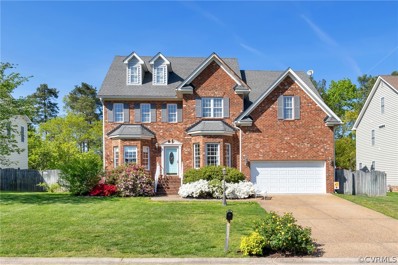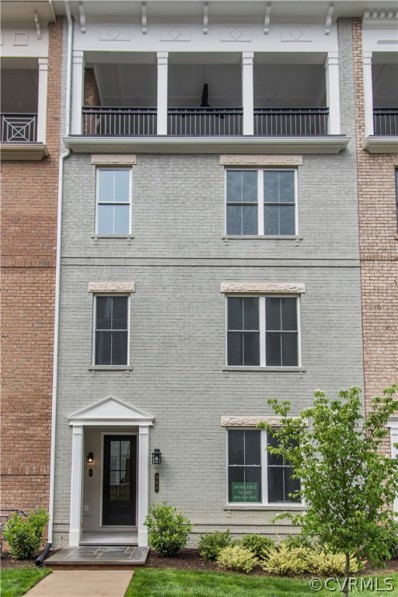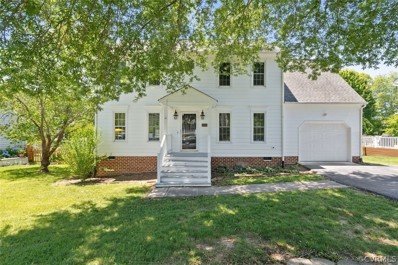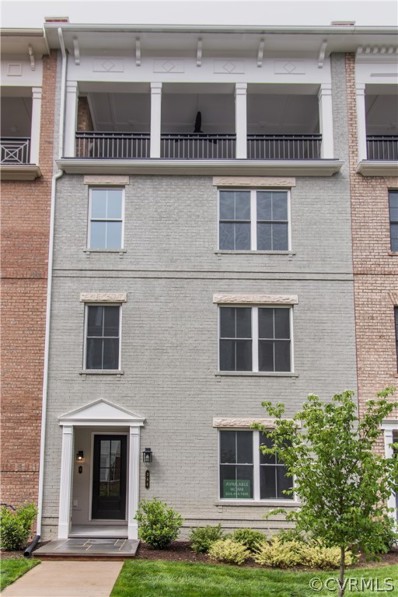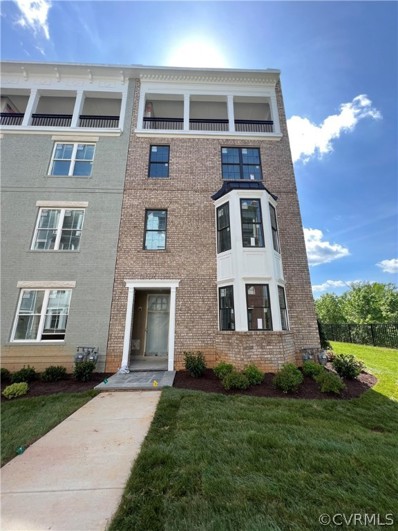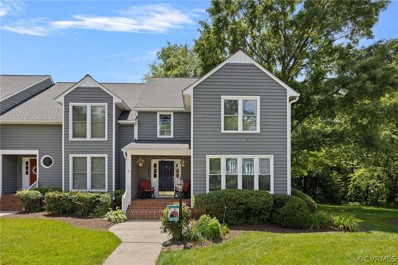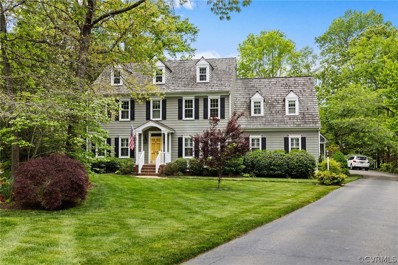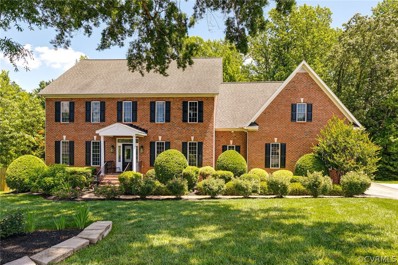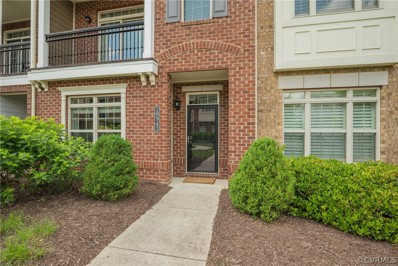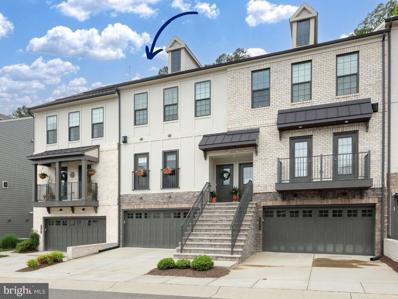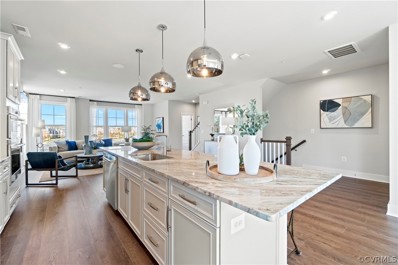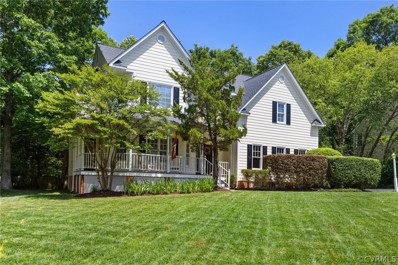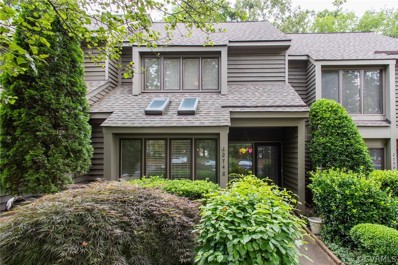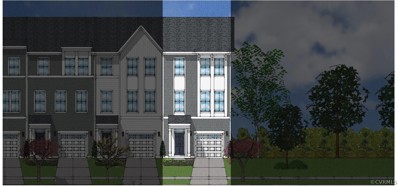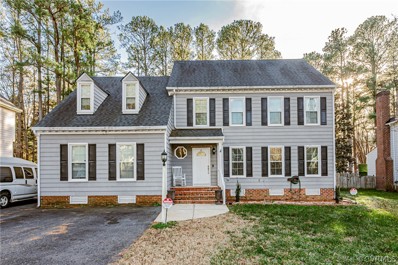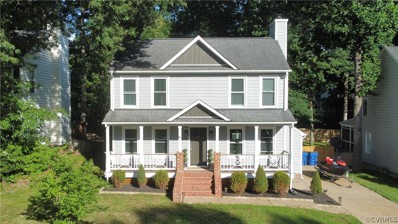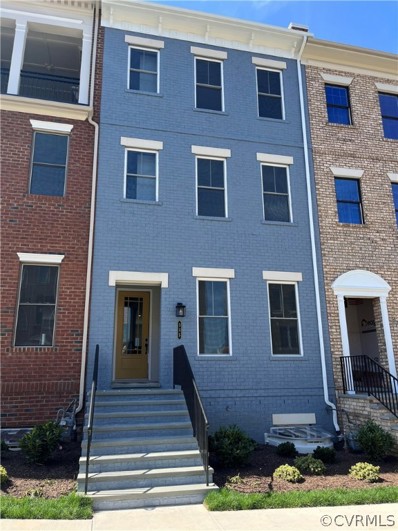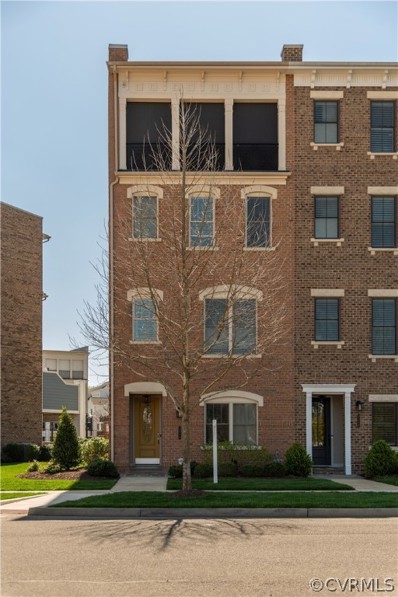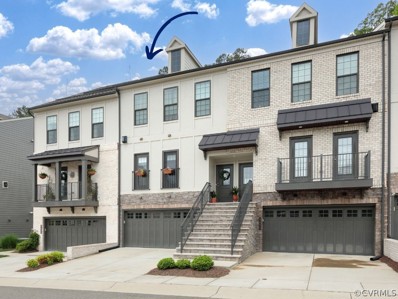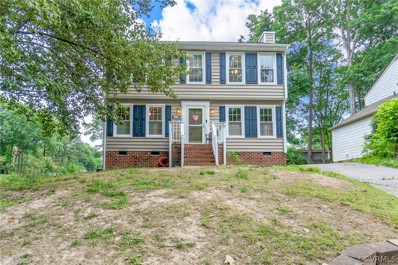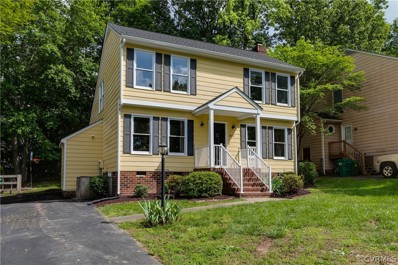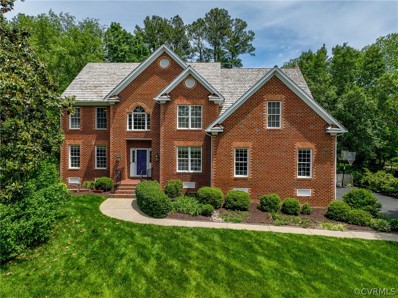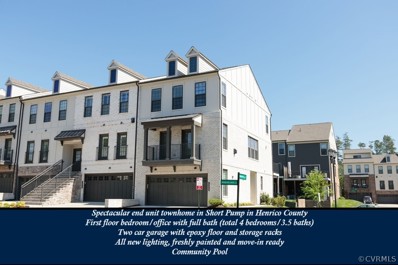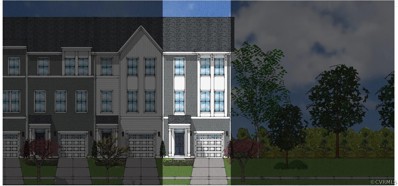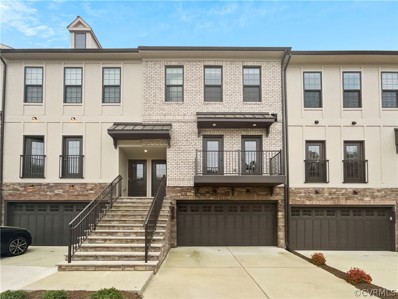Henrico VA Homes for Sale
- Type:
- Single Family
- Sq.Ft.:
- 3,700
- Status:
- NEW LISTING
- Beds:
- 6
- Year built:
- 2003
- Baths:
- 4.00
- MLS#:
- 2414134
- Subdivision:
- Church Trace
ADDITIONAL INFORMATION
Welcome to Church Trace! Minutes from Short Pump and loaded with 3,700 square feet of endless potential. With 6 bedrooms and 3 and a half bathrooms, there is plenty of space for your family and to welcome guests. Choose between the first floor or second floor for the primary bedroom. The first floor offers hardwood floors throughout and a cozy gas fireplace. Upon parking in the spacious 2 car garage, you enter the home through the mudroom/laundry room. The perfect spot to unload from your day. The front room has the flexibility to serve as a dining room, formal living room or office. The gas stove and double ovens in the kitchen are an avid cook's dream! Off the eat-in kitchen is the screened in porch that leads to the secluded backyard. The second floor boasts five bedrooms with two additional rooms to serve as a recreational room, office, media room, the walk-in closet of your dreams or playroom. The huge walk up attic offers extra storage or the opportunity to finish the space. An additional 2+ bedrooms and a bathroom could be added. There is extra drywall to get your project started! A completely fenced-in backyard and location in a cul-de-sac provides your desired privacy. Don't miss this opportunity to live in one of the West End's most sought after areas!
- Type:
- Condo
- Sq.Ft.:
- 1,504
- Status:
- NEW LISTING
- Beds:
- 2
- Year built:
- 2024
- Baths:
- 3.00
- MLS#:
- 2413923
- Subdivision:
- Greengate
ADDITIONAL INFORMATION
Welcome to modern urban living like never before with the Arlington, a 2-level, 2-bedroom condo offering 1,504 square feet of space. Arrive home to your private 1-car garage and step into a true chef’s kitchen, with extended L-shaped cabinetry suitable for bar stools, and open living room ready for relaxing or entertaining. A half-bath powder room completes the first floor. Step up the open stairwell to the second floor where you'll take note of the 9" ceilings. The primary suite boasts a spacious dual-sink bath, complete with a ceramic tile shower featuring a comfortable bench seat, and a lavish walk-in closet. This second floor also offers an additional bedroom, full bath, laundry, and a versatile loft space that leads out to a rear deck. This vast deck is the perfect spot for unwinding and immersing yourself in the good life.
- Type:
- Single Family
- Sq.Ft.:
- 1,978
- Status:
- NEW LISTING
- Beds:
- 4
- Lot size:
- 0.24 Acres
- Year built:
- 1994
- Baths:
- 3.00
- MLS#:
- 2413892
- Subdivision:
- Gayton Station
ADDITIONAL INFORMATION
Professional photos coming Saturday! You won’t want to miss this opportunity to live in an incredible location in one of the most sought after school districts! Conveniently nestled within minutes to all the shopping and entertainment in Green Gate, Short Pump and 288, this updated beauty is ready to welcome new owners! Updates, fresh paint and new carpet await you in this 4 Bed, 2.5 Bath Colonial in Gayton Station. The bright eat-in kitchen has been updated with granite countertops, backsplash, and stainless appliances. Use the formal dining room for entertaining or a bonus space just off the entry. The large family room has a beautiful beamed ceiling and a converted wood burning stove to add charm and character to the space. Upstairs you will find all 4 well sized bedrooms, including the primary with a walk in closet and updated en-suite. Summer is here and this back yard was made for being outside. The back deck is ready for your cookouts and the back yard is completely fenced for your furry friends!
- Type:
- Condo
- Sq.Ft.:
- 2,487
- Status:
- NEW LISTING
- Beds:
- 3
- Year built:
- 2024
- Baths:
- 3.00
- MLS#:
- 2411943
- Subdivision:
- Greengate
ADDITIONAL INFORMATION
MOVE IN READY! This luxurious 3-level, 3-bedroom condo is nestled in the heart of Short Pump, offering over 2,400 sqft of opulent living space on the third and fourth floors of a charming townhouse. Enter through your private and secure 1-car garage into an inviting foyer. Elevate your lifestyle with the convenience of a personal elevator, included to enhance your living experience, to take you to the second floor of your home. The primary suite is a haven of comfort with a dual-sink bath and a spacious walk-in closet. Two additional bedrooms, a full bath, and a convenient laundry area complete the welcoming second floor. The airy and open fourth floor unveils your kitchen, dining, and family room, leading to a covered terrace adorned with a charming brick fireplace. Welcome home to unparalleled luxury and comfort in the heart of Short Pump!
- Type:
- Condo
- Sq.Ft.:
- 1,504
- Status:
- NEW LISTING
- Beds:
- 2
- Year built:
- 2024
- Baths:
- 3.00
- MLS#:
- 2411938
- Subdivision:
- Greengate
ADDITIONAL INFORMATION
MOVE-IN READY NOW! Welcome to modern urban living like never before with the Arlington, a 2-level, 2-bedroom condo offering 1,504 square feet of space. Arrive home to your private 1-car garage and step into a true chef’s kitchen and open living room ready for relaxing or entertaining. A half-bath powder room completes the first floor. Step up the open stairwell to the second floor where you'll take note of the 9" ceilings. The primary suite boasts a spacious dual-sink bath, complete with a ceramic tile shower featuring a comfortable bench seat, and a lavish walk-in closet. This second floor also offers an additional bedroom, full bath, laundry, and a versatile loft space that leads out to a rear deck. This vast deck is the perfect spot for unwinding and immersing yourself in the good life.
$369,500
2601 Duffy Court Henrico, VA 23233
- Type:
- Townhouse
- Sq.Ft.:
- 1,970
- Status:
- NEW LISTING
- Beds:
- 3
- Lot size:
- 0.08 Acres
- Year built:
- 1989
- Baths:
- 3.00
- MLS#:
- 2413905
- Subdivision:
- Winchester Pointe
ADDITIONAL INFORMATION
Quiet, low maintenance END UNIT in the West End! Welcome home to this meticulously maintained 3 bed/2.5 bath townhome in the desirable Winchester Pointe neighborhood. This unit backs up to a wooded bird sanctuary and Harding Branch creek- peaceful and serene nature that can never be developed at your backdoor! On the first level, you find gorgeous hardwood floors throughout, a formal dining room, eat-in kitchen, spacious living room with a wood burning fireplace and direct access to a private deck in the rear. Head upstairs to find 2 spacious bedrooms that are perfect for hosting guests or creating a dedicated home office space and shared full bathroom with a tub and shower. The primary suite gets tons of natural lights and has an ensuite bathroom with a walk-in shower AND a separate walk-in closet! Enjoy the convenience of having the laundry on the 2nd level, as well as two additional closets for storage and pull-down attic access. Recent updates to the property (within the last 5 years) include: new roof (2022), exterior paint (2021), new appliances (refrigerator, washing machine, dryer, and dish washer), updated carpet, hardwood flooring extended through the dining room, water heater (2024) and new main water line from the property line to the home. The deck was refurbished and crawl space was encapsulated and insulated in 2023. TWO dedicated parking spots in front of unit. Enjoy easy access to the lake, minutes to Short Pump, schools, parks and more!
- Type:
- Single Family
- Sq.Ft.:
- 3,207
- Status:
- NEW LISTING
- Beds:
- 5
- Lot size:
- 0.57 Acres
- Year built:
- 1993
- Baths:
- 5.00
- MLS#:
- 2413507
- Subdivision:
- Foxhall
ADDITIONAL INFORMATION
YES! This is a fantastic home in one of Henrico's most sought-after west end neighborhoods - and it is hard to imagine a better lot and yard! Lovely 5 bedroom colonial with 3 full and 2 half baths and a 3 car garage. A beautifully landscaped, resort-like private lot with new salt-water pool tucked away in a cul-de-sac with Tuckahoe Creek at the back - What a treasure! The first floor features hardwood floors, generous crown molding, and plantation shutters across the front. The foyer opens to an office/music room/formal living room to be used as you like, and a formal dining room with built-ins and tray ceiling. The open kitchen features granite countertops, stainless appliances, and an island with pendant lighting. The bay window with door to the expansive deck frames the kitchen's informal dining space. Open to the family room with fireplace, it features French doors to the terrific screened porch with gorgeous views of the pool and the amazing back yard. A recreation room is also on the first level - complete with a 2nd fireplace and its own half bath! The 5 bedrooms, 3 full baths (2 en-suites) and laundry room are upstairs. The pretty primary bedroom features a vaulted ceiling, walk-in closet and good-looking bath with a generously sized, sleek shower. Foxhall is a fabulous community with open fields at the entrance and terrific recreation facilities including pools and tennis courts - just minutes from all the Short Pump area amenities! Come take a look!
$1,085,000
2704 Logan Estates Run Henrico, VA 23233
- Type:
- Single Family
- Sq.Ft.:
- 5,767
- Status:
- NEW LISTING
- Beds:
- 6
- Lot size:
- 0.35 Acres
- Year built:
- 2006
- Baths:
- 5.00
- MLS#:
- 2413358
- Subdivision:
- Logan Estates
ADDITIONAL INFORMATION
Classic all-brick colonial, meticulously maintained w/modern touches & upgraded finishes. Situated in a quiet cul-de-sac on a fenced, wooded lot, this stately turn-key custom home offers space for everyone & everything with its thoughtful layout, expansive third floor & walk-out in-law suite. As you enter from a professionally landscaped lawn, you’re greeted w/naturally sunlit formal rooms, hardwood floors, custom millwork & plantation shutters. Chef’s kitchen w/granite countertops, upgraded stainless steel appliances & double ovens opens to spacious family room w/gas fireplace & second-story deck, perfect for al fresco dining, overlooking a lush backyard oasis. Oversized mudroom w/custom cabinetry (& storage galore!) and a full bath are conveniently located near the entry to the expansive two-car garage. On the second floor, you’ll find a spacious primary suite w/brand new spa-like bath (2024), complete w/double vanity, free-standing tub & custom glass-enclosed shower as well as a walk-in closet. There are three more generous bedrooms on the second floor and two updated baths, one open to the hallway and one jack-n-jill...as well as a spacious laundry room and a large bonus room, which makes for another bedroom or flex space. Finished third level, appointed w/hardwood floors, offers a secluded home office, guest room or entertainment space. Recently renovated walk-out lower level boasts new floors, kitchenette, new full bath, walk-in closet, screen porch & flex space, ideal for a workshop, art studio or home gym. Additional updated features include newer HVAC (2021), tankless hot water heater (2022), privacy fence (2024), fresh paint throughout (2023/24) & more!! All of this PLUS an ideal location that combines private, wooded views, the charm of Tuckahoe and the convenience of Short Pump, with highly-desirable Henrico County Public Schools. Close to local parks, recreation centers, shopping, restaurants, amenities & highways. This is the one you have been waiting for! Welcome Home!
- Type:
- Townhouse
- Sq.Ft.:
- 2,163
- Status:
- Active
- Beds:
- 2
- Lot size:
- 0.04 Acres
- Year built:
- 2014
- Baths:
- 4.00
- MLS#:
- 2412525
- Subdivision:
- Shire Place
ADDITIONAL INFORMATION
Welcome to your new home! This stunning four-story townhome offers the epitome of modern luxury living. As you step through the entrance, into the family room you're greeted by exquisite black/grey tile floors, elegant crown molding, and built-in bookshelves that add both charm and functionality. You will also find a full bath with a walk-in shower, walk-in closet and convenient access to the two-car garage. Moving up to the second level, you'll find yourself in awe of the spacious living room with all its natural light streaming through the sliding doors that lead to a small balcony, complete w/ a gas hook-up for your grill, ideal for entertaining .The heart of this home lies in its gourmet eat-in kitchen, where every detail has been carefully considered. From the striking brick accent wall to the built-in pantry w/ pull-out shelving. The centerpiece of the kitchen is the impressive 12' island, featuring built-in microwave & pull-out drawers. A gas double oven/range with hood. Additional pantry space ensures ample storage. A large dining area with access to a second balcony and a convenient half bath complete this level. Ascending to the third floor, you'll discover two primary bedrooms, each offering its own sanctuary of comfort and relaxation. The first primary bedroom features an en-suite bathroom w/ tile floors, double vanity, and a tile shower/ tub, as well as a walk-in closet. The main primary bedroom boasts a large walk-in closet, ceiling fan, and an en-suite bathroom w/ a large walk-in shower with seamless glass door and double vanity. Laundry facilities conveniently located on this level. The 4th Floor wall you will notice the floor to ceiling mirror that allows for the reflection of sunlight. This level offers a small work space looking out to your Rooftop terrace! You will enjoy many evenings watching the sunset!! With its thoughtful design, high-end finishes, and abundance of natural light throughout all four levels, this townhome offers the perfect blend of style, comfort, and functionality.
- Type:
- Single Family
- Sq.Ft.:
- 2,514
- Status:
- Active
- Beds:
- 3
- Year built:
- 2019
- Baths:
- 4.00
- MLS#:
- VAHN2000534
- Subdivision:
- None Available
ADDITIONAL INFORMATION
Experience maintenance-free living in the heart of Short Pump w/ this impeccably designed & maintained 2019 townhome w/ NO SHARED FLOORS! Boasting seamless, open-concept living, this home is ideal for entertaining & comes complete w/ custom Graber blinds, hardwood floors & recessed lighting throughout the main living areas. Upon entry on the 2nd level, you're greeted by an inviting family room featuring a gas fireplace, built-in display shelves, a ceiling fan & two doors w/ screens that can be opened to let in spring breezes. The upgraded kitchen is a chef's delight, w/ a spacious center island w/ quartz counters & barstool area, extended soft-close cabinets, under-cabinet lights, tile backsplash, additional granite countertops, a walk-in pantry w/ custom shelves, gas cooking, stainless steel appliances & a farmhouse sink. Adjacent to the kitchen, is the dining area w/ chandelier & a beautiful dry bar w/ glass-front cabinets, quartz counters & a marble backsplash. Enjoy relaxing on the rear deck that overlooks a private yard BACKING UP TO WOODS! Upstairs, the primary suite offers two expansive walk-in closets, one of which has been fully customized w/ high-end built-ins. The ensuite primary bath features a luxurious tiled Roman shower, double vanity, water closet, linen closet & tile floor. Bedroom 2 boasts a walk-in custom closet w/ high-end built-ins, while bedroom 3 offers a spacious double-door closet. A full hall bath w/ a tub/shower combo completes the third floor. The first floor, featuring a combination of hardwood and carpet, includes a half bath, direct access to the PRIVATE & FENCED backyard, and serves as an excellent secondary entertainment space. Additionally, the first floor provides direct access to the oversized 2-car garage. Community amenities include: pool, clubhouse, fitness center, outdoor pavilion w/ grills, playground, & walking trails. Enjoy the convenience of walking to nearby shopping & easy access to commuter routes such as GRTC, 288, I-64, I-295.
- Type:
- Condo
- Sq.Ft.:
- 2,451
- Status:
- Active
- Beds:
- 3
- Year built:
- 2024
- Baths:
- 3.00
- MLS#:
- 2413057
- Subdivision:
- Gateway Square
ADDITIONAL INFORMATION
The Julianne is our upper-level condo. You will fall in love with the elevated layout and contemporary feel provided by this space. Natural light streams in from both ends of the main level, effortlessly illuminating the space as it gracefully flows from the inviting family room to the well-appointed gourmet kitchen, and further extends to the cozy eating area. Create cherished memories in every season on the covered balcony, a delightful extension of the family room. The generously-sized 12-foot island takes center stage, serving as the perfect gathering spot for guests or as your personal space to prepare your favorite culinary creations. At the end of a long day, retreat to the grand primary suite, complete with a sprawling walk-in closet and a spa-like bathroom that exudes tranquility. Two additional bedrooms, conveniently located across the hall, offer versatility as guest quarters or a dedicated home office. *Photos shown are from a similar Julianne home.*
- Type:
- Single Family
- Sq.Ft.:
- 3,295
- Status:
- Active
- Beds:
- 4
- Lot size:
- 0.41 Acres
- Year built:
- 1995
- Baths:
- 3.00
- MLS#:
- 2410181
- Subdivision:
- Northbrooke
ADDITIONAL INFORMATION
Fabulous 4 bed, 2.5 bath, almost 3300 sqft home tastefully updated throughout in sought after Northbrooke neighborhood! Only the second owners of this meticulously maintained home, Seller’s are sad to leave house & neighborhood only due to a job transfer. Enjoy your favorite beverage on the covered, wrap around front porch overlooking the cul-de-sac. Gracious foyer w/ coat closet, powder room & utility room access. Generous formal rooms w/ hardwood floors, tons of natural light & heavy moldings. Large eat-in kitchen w/ tile floors, granite countertops, stainless steel appliances, new backsplash, wine fridge & painted white cabinetry opens to the spacious family room w/ hardwood floors, gas fireplace, built-ins & screen porch access. Garage converted into huge rec room. Four well proportioned bedrooms offering ample closet space including the en suite primary w/ hardwood floors & walk-in closet. Office or catch-all room off 4th bedroom. Spectacular screened-in porch w/ sliders for more comfortable usage year round. 9ft ceilings. Plantation shutters. Hardwood floors. Updated baths & kitchen. Walk-up attic. Great room sizes & flow - this open floorplan is perfect for today’s living & will not disappoint. Fenced-in, very private rear yard w/ mature landscape backing up to Tuckahoe Creek. Stone patio & deck for additional outdoor enjoyment. Detached shed. Irrigation. Siding in great shape & regularly maintained. Colonies Swim & Tennis Club is close by & available to join. Amazing location near some of Richmond's best shopping, restaurants & easy interstate access - minutes away from any of your every day necessities. Award winning schools! Do not miss, this one surely won’t last long!
- Type:
- Townhouse
- Sq.Ft.:
- 1,549
- Status:
- Active
- Beds:
- 3
- Lot size:
- 0.04 Acres
- Year built:
- 1985
- Baths:
- 3.00
- MLS#:
- 2412693
- Subdivision:
- Harbour Cove Townhouses
ADDITIONAL INFORMATION
Nestled within the charming Short Pump area, this exquisite townhome effortlessly marries convenience with elegance. From the moment you enter, the open floor plan welcomes you with an air of spaciousness and warmth. The dining room, gracefully perched above the sunken family room adorned with a cozy fireplace, creates an inviting atmosphere for entertaining or relaxation. Step out onto the deck and you'll be greeted by breathtaking views of a parklike setting, offering a serene backdrop for quiet moments or lively gatherings. It's the perfect spot to enjoy morning coffee or evening cocktails while soaking in the beauty of nature. The galley kitchen, cleverly designed for efficiency, opens seamlessly to both the dining room and a versatile multi-use room, ideal for accommodating various needs such as a playroom, office, or den. Completing the first floor is a convenient powder room, ensuring utmost functionality for everyday living. Upstairs, the primary suite beckons with its generous proportions and ensuite bath, providing a luxurious retreat for rest and rejuvenation. Two additional well-appointed bedrooms are thoughtfully positioned in proximity to a hall bath, offering comfort and convenience for family members or guests. Surrounded by a natural setting, this home offers a peaceful sanctuary away from the hustle and bustle of city life. Adding to its allure, the homeowners association takes care of exterior maintenance, allowing residents to enjoy a carefree lifestyle. And with Lake Wilde just a short walk away, outdoor enthusiasts will appreciate the abundance of activities at their doorstep. In summary, this townhome epitomizes the perfect blend of comfort, convenience, and natural beauty, making it an ideal place to call home.
- Type:
- Townhouse
- Sq.Ft.:
- 1,970
- Status:
- Active
- Beds:
- 3
- Year built:
- 2024
- Baths:
- 4.00
- MLS#:
- 2412323
- Subdivision:
- Discovery Ridge Townhomes
ADDITIONAL INFORMATION
*Up to $20,000 IN FLEX CASH THROUGH THE END OF JUNE on select homes. Please see sales agent for details.* New Construction Townhome only 5 minutes from Short Pump. Ready Fall of 2024. This 3 story townhome features a 1 car garage, three bedrooms, two full baths, two half baths, a bonus room on the entry-level, and a one-car garage. The first flight of steps leads to the open-concept great room area that has a deck off the back for entertaining. The great room leads into a spacious kitchen and eat-in area that features granite countertops, kitchen backsplash, and plenty of counterspace for hosting an event! On the third floor, you'll find the primary bedroom with a walk-in closet and dual vanities in the bath. The secondary bedrooms are down the hall with the other full bath, the laundry room, and a linen closet.
- Type:
- Single Family
- Sq.Ft.:
- 2,764
- Status:
- Active
- Beds:
- 5
- Year built:
- 1991
- Baths:
- 4.00
- MLS#:
- 2412265
- Subdivision:
- Sherbrooke
ADDITIONAL INFORMATION
DUE TO NO FAULT OF THE SELLER THIS BEATIFULL HOME IS BACK IN THE MARKET. A great location in the Heart of Short Pump. New owner will enjoy the 5 bedrooms with a first floor IN-LAW suite plus a second-floor master suite! a 50-year roof replaced 2015. Tile floors grace the entire downstairs. The kitchen is dressed in Granite counters and SS appliances mobile island and 42" cabinets. the first floor IN_LAW suite is complete with walk in closet and a private full bathroom. the upstairs features both bathrooms with double vanity. the back yard has been transformed to park like. the driveway was widened. sprinkler system was added. Although no known defect, Fireplace, appliances and sprinkler system all convey AS-IS. include this phrase in the purchase agreement, please. HOME WAS APPRAISED AT $560000.00. SELLER DECIDED TO SELL AS-IS
Open House:
Saturday, 6/8 11:00-1:00PM
- Type:
- Single Family
- Sq.Ft.:
- 1,454
- Status:
- Active
- Beds:
- 3
- Lot size:
- 0.2 Acres
- Year built:
- 1989
- Baths:
- 3.00
- MLS#:
- 2412006
- Subdivision:
- Broadford
ADDITIONAL INFORMATION
Welcome home to the prettiest house in the neighborhood! Just moments away from the hustle and bustle of Short Pump Town Center this fully renovated home is waiting for it's new owner. Custom crafted accents and new finishes include newly refinished flooring, NEW kitchen, NEW Trex Deck, new paint throughout. Updated electrical work- the list goes on and on. Every room has something beautiful to look at from the built-ins and fireplace in the living room to the brand new kitchen cabinets with light fixtures to match the craftsman aesthetic. The eat-in kitchen is the perfect size for your breakfast table, surrounded by brand new windows looking out over the shady backyard. Head up the stairs to find a lovely primary suite with wall trim, walk-in closet and completely refinished bathroom-thoughtfully designed for every need. No detail has been overlooked in preparing this home for it's next chapter. Move-in Ready!
$879,900
335 Becklow Avenue Henrico, VA 23233
- Type:
- Townhouse
- Sq.Ft.:
- 3,033
- Status:
- Active
- Beds:
- 4
- Year built:
- 2024
- Baths:
- 5.00
- MLS#:
- 2410867
- Subdivision:
- Greengate
ADDITIONAL INFORMATION
MOVE-IN READY! This new home boasts an array of luxurious features across its four floors. Front door located on main level. Upon entering you are greeting with an expansive layout, highlighted by soaring 10' ceilings. A beautifully designed kitchen, featuring a quartz island with captivating waterfall legs and stacked cabinets that extend to the ceiling, enhances the contemporary appeal. The family room, complete with a gas fireplace, flows onto a spacious outdoor deck, ideal for outdoor gatherings and grilling. Moving to the next floor reveals two primary suites, each equipped with walk-in closets and en suite baths, alongside a conveniently placed laundry room. Indulge in the primary bathroom, boasting a generously sized shower and sleek quartz counters. Ascend to the fourth floor, highlighted by a covered outdoor terrace boasting a cozy gas fireplace. A luxury folding glass door leads to the media room, creating an indoor-outdoor living experience. Additional bedrooms and full baths on both the first and fourth floors provide ample space for guests or family members. Notably, the home is equipped with a personal elevator that effortlessly connects all four floors, ensuring accessibility throughout.
- Type:
- Townhouse
- Sq.Ft.:
- 3,033
- Status:
- Active
- Beds:
- 4
- Year built:
- 2017
- Baths:
- 5.00
- MLS#:
- 2409250
- Subdivision:
- Greengate
ADDITIONAL INFORMATION
UNIQUE OPPORTUNITY WITH STUNNING VIEWS! The first floor features a two-car finished garage and driveway. The main level welcomes you with an open layout featuring 10' ceilings, 8' interior solid core doors, and an accent wall in family room - also adorned with a gas fireplace, seamlessly connects to a spacious outdoor deck, perfect for grilling. Stacked cabinets reaching the ceiling and waterfall island beautifully showcase the kitchen. Ascend to the next floor, where two primary suites with hardwood floors, walk-in closets and en suite baths await, along with a conveniently located laundry room. The fourth floor welcomes you with sophisticated ambiance, offering a covered outdoor terrace, included with a cozy gas brick fireplace and a stunning indoor electric linear fireplace in the well appointed media room and beverage center. Complete with additional bedrooms and full baths on both the first and fourth floors, this elegant townhome awaits your embrace. Experience the convenience of a personal elevator, making every corner of your home easily accessible. Included upgrades also featured are a powered screen off the terrace, window treatments throughout, and custom closets in all bedrooms!
- Type:
- Townhouse
- Sq.Ft.:
- 2,514
- Status:
- Active
- Beds:
- 3
- Year built:
- 2019
- Baths:
- 4.00
- MLS#:
- 2411563
- Subdivision:
- Saunders Station At Broad Hill Centre
ADDITIONAL INFORMATION
Experience maintenance-free living in the heart of Short Pump w/ this impeccably designed & maintained 2019 townhome w/ NO SHARED FLOORS! Boasting seamless, open-concept living, this home is ideal for entertaining & comes complete w/ custom Graber blinds, hardwood floors & recessed lighting throughout the main living areas. Upon entry on the 2nd level, you're greeted by an inviting family room featuring a gas fireplace, built-in display shelves, a ceiling fan & two doors w/ screens that can be opened to let in spring breezes. The upgraded kitchen is a chef's delight, w/ a spacious center island w/ quartz counters & barstool area, extended soft-close cabinets, under-cabinet lights, tile backsplash, additional granite countertops, a walk-in pantry w/ custom shelves, gas cooking, stainless steel appliances & a farmhouse sink. Adjacent to the kitchen, is the dining area w/ chandelier & a beautiful dry bar w/ glass-front cabinets, quartz counters & a marble backsplash. Enjoy relaxing on the rear deck that overlooks a private yard BACKING UP TO WOODS! Upstairs, the primary suite offers two expansive walk-in closets, one of which has been fully customized w/ high-end built-ins. The ensuite primary bath features a luxurious tiled Roman shower, double vanity, water closet, linen closet & tile floor. Bedroom 2 boasts a walk-in custom closet w/ high-end built-ins, while bedroom 3 offers a spacious double-door closet. A full hall bath w/ a tub/shower combo completes the third floor. The first floor, featuring a combination of hardwood and carpet, includes a half bath, direct access to the PRIVATE & FENCED backyard, and serves as an excellent secondary entertainment space. Additionally, the first floor provides direct access to the oversized 2-car garage. Community amenities include: pool, clubhouse, fitness center, outdoor pavilion w/ grills, playground, & walking trails. Enjoy the convenience of walking to nearby shopping & easy access to commuter routes such as GRTC, 288, I-64, I-295.
$439,950
2853 BROADFORD LN Henrico, VA 23233
- Type:
- Single Family
- Sq.Ft.:
- 1,650
- Status:
- Active
- Beds:
- 3
- Year built:
- 1994
- Baths:
- 3.00
- MLS#:
- 2411649
ADDITIONAL INFORMATION
LOCATION IS CRITICAL. Welcome to this Stunning home in the most desirable location in Richmond. This Beautiful 3 beds and 2.1 bath fully renovated, freshly painted, and got so much more. As you walk in, you are welcomed with a large living room finished with new hardwood, huge dinning room that is very suitable for a delicious dinner with family, Half Bath, huge kitchen with new kitchen cabinets and granite countertop, before you exit to the back yard there also a huge extra place that can be used as an extra living room for guests. The second floor has very big size primary bedrooms with beautiful newly renovated bathroom. The second floor also contain two more bedrooms with very good size full bathroom. All this along with leveled huge size backyard located in a very desirable school district and only one mile away from Short Pump Town Center Mall. Make this house your new HOME. This house won't last. come and see
- Type:
- Single Family
- Sq.Ft.:
- 1,454
- Status:
- Active
- Beds:
- 3
- Lot size:
- 0.18 Acres
- Year built:
- 1990
- Baths:
- 3.00
- MLS#:
- 2411267
- Subdivision:
- Broadford
ADDITIONAL INFORMATION
Welcome to this charming move-in ready home nestled in the sought-after Gayton/Godwin school district. This property boasts a host of recent upgrades: New roof, freshly painted interior, newer kitchen and new light fixtures. This three-bedroom, 2 1/2 bath residence offers ample space for your family with a convenient rear staircase. The kitchen was renovated two years ago and has a new dishwasher, range hood and newer stove. The spacious eat-in kitchen provides a perfect setting for family meals and gatherings, overlooking a private deck and fenced rear yard for outdoor enjoyment. The spacious living room with a wood-burning fireplace and wood laminate floors is perfect for hosting family and friends. The formal dining room is perfect for your dinner parties. Upstairs, retreat to the primary bedroom featuring a walk-in closet and updated primary bathroom. Two additional bedrooms and a full bathroom are perfect for your family or guests. The home is conveniently located near Short Pump's shopping, dining, and entertainment options, as well as easy access to major highways. Benefit from access to Henrico County's award-winning public schools, including Gayton Elementary, Pocahontas Middle, and Godwin High School. Don't miss out on the opportunity to make this delightful property your new home sweet home!
- Type:
- Single Family
- Sq.Ft.:
- 4,044
- Status:
- Active
- Beds:
- 6
- Lot size:
- 0.29 Acres
- Year built:
- 2000
- Baths:
- 5.00
- MLS#:
- 2410906
- Subdivision:
- Foxhall
ADDITIONAL INFORMATION
There's so much to love about this beautiful, transitional home in the desirable Foxhall neighborhood! Classic, brick front home with 3 levels of light-filled living space, including 5/6 bedrooms, 4.5 bathrooms including 2 recently renovated full bathrooms, office/study, spacious eat-in kitchen, Hardiplank siding, beautiful landscaping, a back deck with jacuzzi tub, and a fenced-in back yard with irrigation! Primary owner's suite has its own (all new!) bathroom with quartz counters, a free standing tub, and gorgeous tiled shower. 2nd floor shared bathroom has also been completely remodeled with new tile, quartz counters, and a new shower/tub. Perfect home for larger families, multigenerational living or just the ability to spread out; the top floor boasts a large open space, a full bathroom, two closets, and access to a storage area. Front and rear staircases lead to the second floor. 2nd floor laundry room with free standing sink is so convenient. The mud room with a closet connects the attached garage to the kitchen and family room. All of this PLUS highly rated Henrico County schools, easy access to shopping and dining, and this house is on a cul de sac in a park-like, bucolic setting! Welcome home!
- Type:
- Townhouse
- Sq.Ft.:
- 2,518
- Status:
- Active
- Beds:
- 4
- Year built:
- 2018
- Baths:
- 4.00
- MLS#:
- 2411233
- Subdivision:
- Saunders Station At Broad Hill Centre
ADDITIONAL INFORMATION
Conveniently located in the highly sought after Short Pump area, this end unit townhouse offers a blend of contemporary design & convenience. One of it's stand out features is the warmth & natural light that this end unit offers due to the additional side windows. Being an end unit also provides ground floor entry on the side as well as an additional 2 feet of space in the family room with a full wall instead of a 1/2 wall over the steps. Upon entering the home on the ground floor, you will find a nice sized foyer that is accessed from the front door (actually on the side) & the garage. This floor also has the 4th bedroom with ensuite bath that also opens to the foyer. Moving up the newly carpeted step with a runner over the hardwood, you will reach the 2nd floor which seamlessly integrates the living space of the family room, dining area & kitchen. The family room area is large with a gas fireplace, balcony & opens to the dining area. The kitchen has white cabinets with stainless GE Profile appliances & a Samsung refrigerator, granite countertops & tile backsplash. The island is large enough for 4 people & has the stainless steel sink. Cooking is a dream in this kitchen with ample counter space, gas cooking, and a custom designed pantry with deep shelves offering spacious organization. There is a powder room that is appropriately positioned off the kitchen. Moving to the 3rd floor you will find the primary bedroom with ensuite bathroom with dual vanities, tile shower with bench seat and frameless surround & water closet. Rounding out the primary bedroom are 2 large closets each measuring about 6 x 8. There are 2 additional bedrooms that are custom painted and ceiling fans. The laundry closet is strategically positioned in the hall for side by side units. The garage is also special with a coated garage floor, insulated & painted offering a clean crisp look with hanging shelves to get all your supplies out of the way. Additional amenities are Instant hot water heater & fenced backyard
- Type:
- Townhouse
- Sq.Ft.:
- 1,970
- Status:
- Active
- Beds:
- 3
- Lot size:
- 0.04 Acres
- Year built:
- 2024
- Baths:
- 4.00
- MLS#:
- 2411089
- Subdivision:
- Discovery Ridge Townhomes
ADDITIONAL INFORMATION
*Up to $20,000 IN FLEX CASH THROUGH THE END OF JUNE on select homes. Please see sales agent for details.* Brand new townhome community just 5 minutes away from Short Pump. The three-level Daphne floorplan features a one car garage, 3 bedrooms with a bonus room on the entry level, two full baths, and two half baths. The first flight of steps leads to the open-concept great room with a modern linear fireplace and deck access for entertaining. The great room flows directly into the kitchen and eat-in area. The third floor includes the primary suite with a walk-in closet and dual vanities. You'll find the other secondary bedrooms down the hall with the other full bath as well as the laundry room with a linen closet. UNDER CONSTRUCTION NOW!
Open House:
Monday, 6/3 8:00-7:30PM
- Type:
- Townhouse
- Sq.Ft.:
- 2,734
- Status:
- Active
- Beds:
- 4
- Year built:
- 2021
- Baths:
- 4.00
- MLS#:
- 2409343
- Subdivision:
- Saunders Station At Broad Hill Centre
ADDITIONAL INFORMATION
Welcome to an inviting space enriched with desirable key features. The star of the living area is a charming fireplace, a perfect space for cozy evenings. Fresh interior paint graces the walls in a neutral color scheme, providing a blank canvas for your design dreams. The dashing kitchen is fitted with all stainless steel appliances and is brought to life by a stylish accent backsplash. With an array of great cabinet storage and complemented perfectly by a central kitchen island catering to your culinary needs Transition to the primary bathroom and find exquisite double sinks, a feature embodying both elegance and practicality. Partial flooring replacement is the cherry on top, contributing to the overall rejuvenated aura of the residence. Explore this carefully curated and beautiful house!

© BRIGHT, All Rights Reserved - The data relating to real estate for sale on this website appears in part through the BRIGHT Internet Data Exchange program, a voluntary cooperative exchange of property listing data between licensed real estate brokerage firms in which Xome Inc. participates, and is provided by BRIGHT through a licensing agreement. Some real estate firms do not participate in IDX and their listings do not appear on this website. Some properties listed with participating firms do not appear on this website at the request of the seller. The information provided by this website is for the personal, non-commercial use of consumers and may not be used for any purpose other than to identify prospective properties consumers may be interested in purchasing. Some properties which appear for sale on this website may no longer be available because they are under contract, have Closed or are no longer being offered for sale. Home sale information is not to be construed as an appraisal and may not be used as such for any purpose. BRIGHT MLS is a provider of home sale information and has compiled content from various sources. Some properties represented may not have actually sold due to reporting errors.
Henrico Real Estate
The median home value in Henrico, VA is $331,200. This is higher than the county median home value of $229,500. The national median home value is $219,700. The average price of homes sold in Henrico, VA is $331,200. Approximately 57.77% of Henrico homes are owned, compared to 35.95% rented, while 6.29% are vacant. Henrico real estate listings include condos, townhomes, and single family homes for sale. Commercial properties are also available. If you see a property you’re interested in, contact a Henrico real estate agent to arrange a tour today!
Henrico 23233 is more family-centric than the surrounding county with 41.33% of the households containing married families with children. The county average for households married with children is 31.11%.
Henrico Weather
