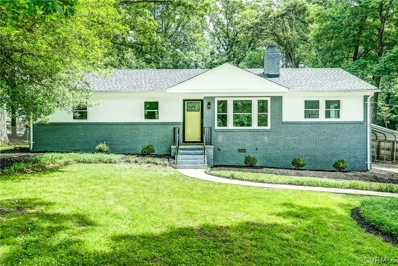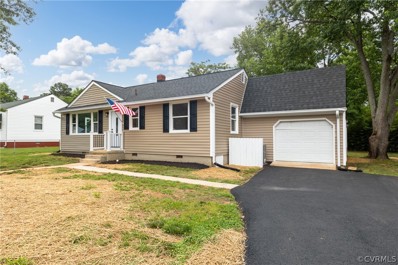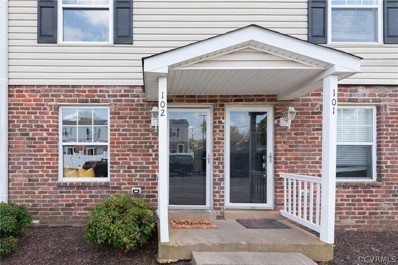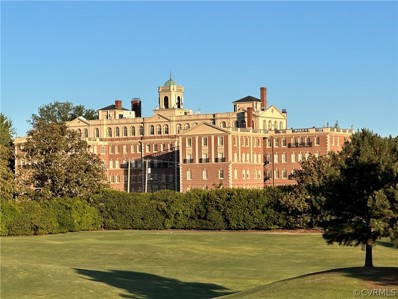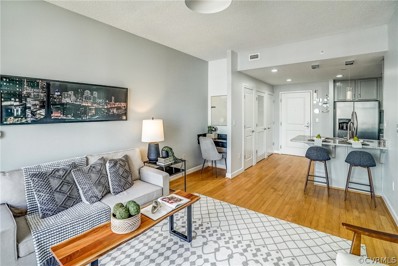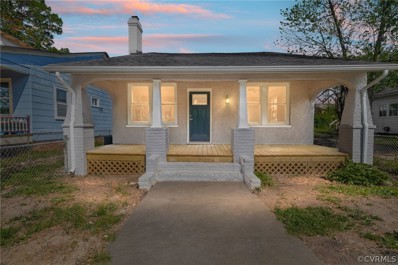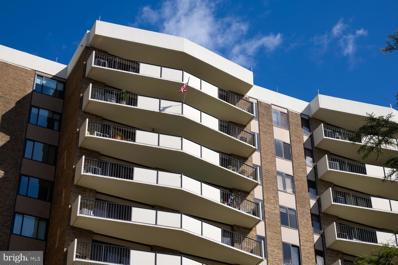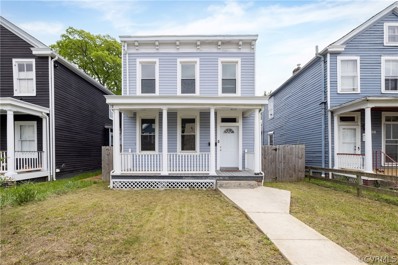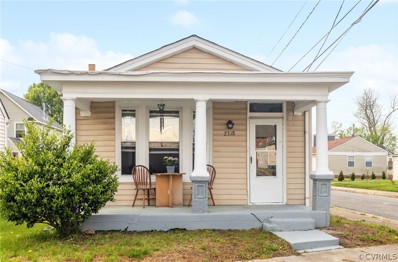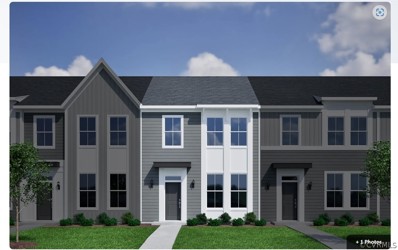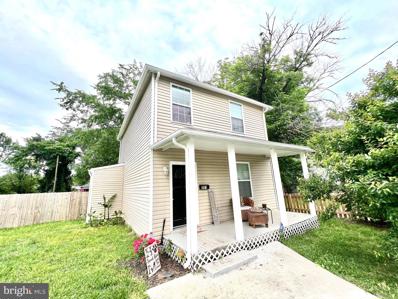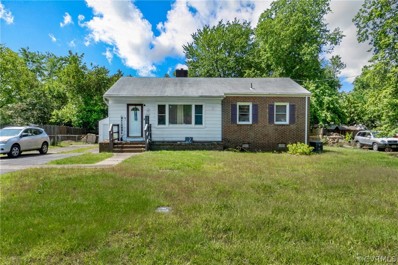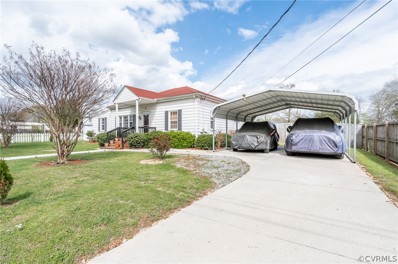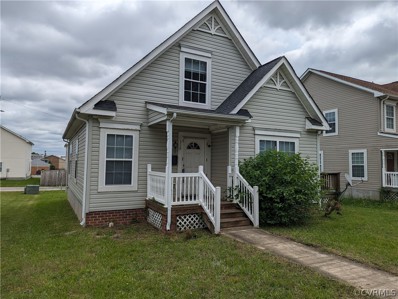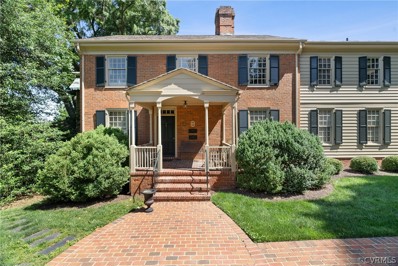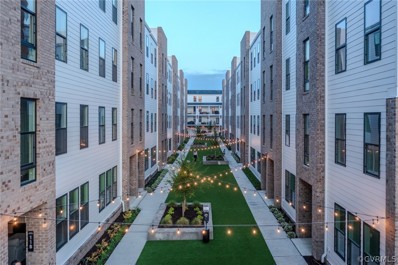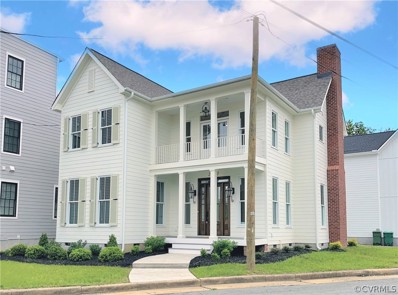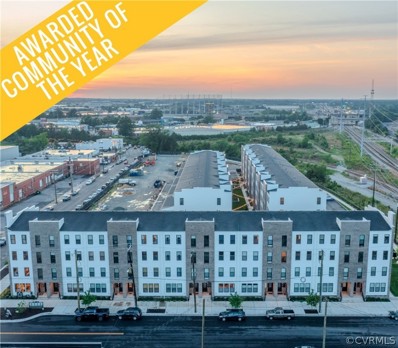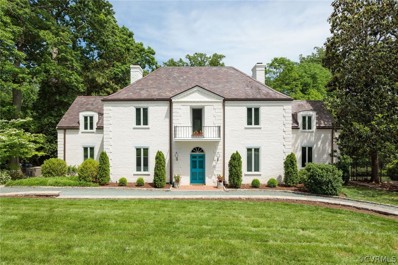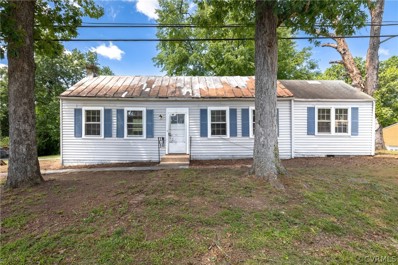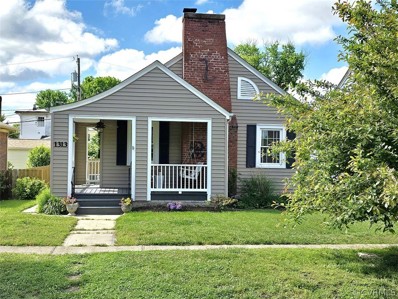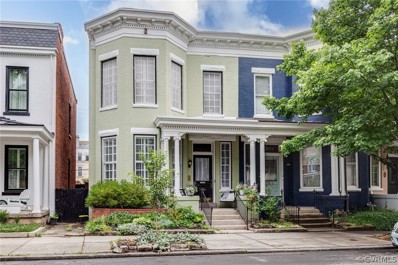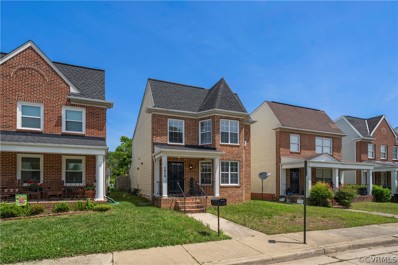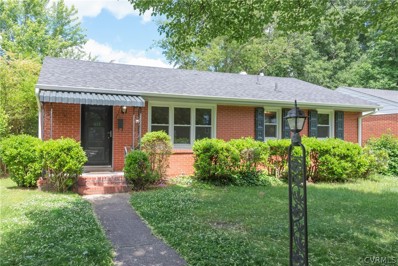Richmond VA Homes for Sale
$179,990
3308 Frank Road Richmond, VA 23234
- Type:
- Single Family
- Sq.Ft.:
- 922
- Status:
- NEW LISTING
- Beds:
- 3
- Lot size:
- 0.18 Acres
- Year built:
- 1949
- Baths:
- 1.00
- MLS#:
- 2412991
- Subdivision:
- Davee Gardens
ADDITIONAL INFORMATION
Nice rancher located in Davee Garden perfect for a first-time homebuyer or investor. Move in ready featuring laminate floors, nice kitchen and bath.
- Type:
- Single Family
- Sq.Ft.:
- 1,368
- Status:
- NEW LISTING
- Beds:
- 3
- Lot size:
- 0.54 Acres
- Year built:
- 1956
- Baths:
- 2.00
- MLS#:
- 2412947
- Subdivision:
- Wayland
ADDITIONAL INFORMATION
WELCOME TO 3037 WEYMOUTH DRIVE! Nestled on a sprawling, serene lot, this impeccably renovated ranch home offer a blend of modern luxury and timeless charm. The light filled open floor plan boasts a stunning kitchen with stainless steel appliances, quiet close cabinetry, granite countertops, an island and a beautiful glass tile backsplash that opens to an inviting living room and adjacent dining area featuring a large picture window, recessed lighting and a cozy fireplace with a beautiful tile surround. A lovely paneled family room, also with a fireplace provides additional a spacious layout for relaxation and entertainment. There 3 lovely BEDROOMS and 2 fully renovated BATHS. Throughout the home you will find new energy efficient windows and doors, new electrical, new interior recessed lighting, refinished hardwood flooring in all of the living areas and bedrooms and so much more. The newly stained deck overlooks an expansive, fully fenced rear yard with mature trees and a large shed with electricity-perfect for a workshop. Located in a desirable neighborhood this home provides the perfect balance of peaceful suburban living and convenient access to shopping, schools, recreation and interstates. Do not miss this wonderful opportunity!
Open House:
Thursday, 5/23 4:00-6:00PM
- Type:
- Single Family
- Sq.Ft.:
- 1,328
- Status:
- NEW LISTING
- Beds:
- 3
- Lot size:
- 0.34 Acres
- Year built:
- 1955
- Baths:
- 2.00
- MLS#:
- 2410719
- Subdivision:
- Pemberton Place
ADDITIONAL INFORMATION
From visual arts to nature and outdoors, Henrico County offers something for everyone! Step into the realm of easy, one-level living as you explore this inviting residence where convenience seamlessly intertwines with comfort. The eat-in kitchen provides space for culinary explorations with opulent finishes that elevate your cooking experience. This space is designed for joyful gatherings, offering a perfect setting for creating lasting memories. Relax in the welcoming living room and unwind and cocoon yourself in the ambiance of cherished moments. The residence is adorned with an en-suite, fresh paint, new LVP flooring, and updated bathrooms, enhancing both aesthetics and functionality. Revel in the luxury of effortless parking with a newly paved driveway and garage, ensuring convenience at every turn. Step outside and embrace the outdoor pleasures while grilling or relaxing on the brick patio, surrounded by freshly landscaped surroundings. The sizable yard extends as a playful haven for your furry companions, providing space for them to frolic and enjoy the outdoors. Perfect for Anyone, Perfect for you.
- Type:
- Condo
- Sq.Ft.:
- 822
- Status:
- NEW LISTING
- Beds:
- 2
- Lot size:
- 0.02 Acres
- Year built:
- 1975
- Baths:
- 1.00
- MLS#:
- 2412958
- Subdivision:
- Villas Of Oakwood North Condo
ADDITIONAL INFORMATION
Welcome to your new home at 3513 Briel Street, Richmond, VA! This condo offers a perfect blend of modern and urban convenience. Located in the heart of Richmond, this residence boasts an array of impressive features that are sure to captivate any buyer. Situated in a vibrant neighborhood, this condo is just minutes away from popular dining, shopping, and entertainment options. Enjoy easy access to major highways, making your commute a breeze. This condo features a well-designed open floor plan with , allowing for plenty of natural light and the living area is perfect for relaxing or entertaining guests. There are two generously sized bedrooms, each with large windows and plenty of closet space. One bedroom even includes a stackable washer and dryer. . Step outside to your private patio area, where you can unwind with a cup of coffee or enjoy the evening breeze. - **Parking:** The condo includes dedicated parking, ensuring you always have a convenient place to park your vehicle. - **Move-In Ready:** This home is meticulously maintained and move-in ready, allowing you to settle in without any hassle. Don't miss the opportunity to own this exceptional condo at 3513 Briel Street. It's the perfect place to call home in Richmond, VA. Schedule your private tour today and experience all that this beautiful property has to offer! .
- Type:
- Condo
- Sq.Ft.:
- 1,726
- Status:
- NEW LISTING
- Beds:
- 3
- Lot size:
- 1.71 Acres
- Year built:
- 1927
- Baths:
- 3.00
- MLS#:
- 2412737
- Subdivision:
- Tuckahoe Condominiums
ADDITIONAL INFORMATION
Don't miss this rare opportunity to own 1 of only 3 garden-level apartments located in The Tuckahoe condominiums. The Tuckahoe, distinguished by its brick-walled entry court, is a beautiful and historic building designed by the renowned architect, Duncan Lee, in 1927 as a luxury apartment-hotel. Unit 1 boasts 3 bedrooms and 2 1/2 bathrooms with its own terraced patio and garden. Unit 1 has not only an outdoor entrance on Cary Street leading down the terraced garden and through the brick-walled patio to its front door but also has an inside access through the main Tuckahoe entrance to the front desk, double parlors, and elevators. These lead to individual condos, a solarium, and rooftop terrace. Parking is permitted at the private front entrance as well as in your assigned space in the lot off Hampton Hills Lane. Entering your private patio front entrance, you will see 10 foot ceilings, beautiful woodwork and oak flooring. You will enter a tiled hallway that separates the living and dining rooms, the latter connected to a large, well-appointed, and enclosed kitchen. Further down the hall, you will find 2 primary bedroom suites with full bathrooms and a study/bedroom with a 1/2 bath nearby. The center hall connects with the bedroom/study by a double door and a singular shuttered opening, like a window, that forms part of the hall’s handsome curve of 3 stairs. Beyond lies a spacious, enclosed laundry room across from the 2nd bedroom. The hall then opens to the elevator vestibule, Unit 3, and thence to a public laundry room and your own storage unit. In the morning & afternoons there is a front desk with someone there to sign in guests, take deliveries and arrange appointments with the helpful staff for the residents. All utilities are included in your HOA fee. You will love spending time on the roof terrace with its beautiful views of the sunset. There are great shops & restaurants within minutes in the Grove & Libbie area, River Rd Shopping Center, Carytown and more!
- Type:
- Condo
- Sq.Ft.:
- 693
- Status:
- NEW LISTING
- Beds:
- 1
- Lot size:
- 0.02 Acres
- Year built:
- 2005
- Baths:
- 1.00
- MLS#:
- 2411598
- Subdivision:
- Riverside On The James
ADDITIONAL INFORMATION
Become part of downtown Richmond luxury high rise condo living! Beautiful, newly updated one bedroom condo with open floor plan and stunning views from the 9th floor. Upgrades include NEW: enlarged quartzite countertops and faucets in kitchen and bathroom, hardware on all cabinets, stainless steel LG range with 5 burner glass stovetop and Air Fry Convection Oven, carpet in the bedroom, and lighting and fresh painting throughout. Enjoy breathtaking city night views plus gorgeous morning sunrises and sunsets when the sun reflects off the modern glass city buildings. Watch the city work and play from the privacy of your own balcony and through the 9ft bedroom window and the floor to ceiling living room glass balcony doors. This well-managed gated property comes with one deeded assigned parking spot inside the attached secure parking garage which provides direct access to the lobby elevator and residential condos. Bike and kayak racks are available and EV charging. Also included are building Security and an On-Site Manager. Amenities include a pet area, new Fitness Center, Clubroom with kitchen for Social Events, outside Courtyard with tables and chairs plus easy access to the new (late summer 2024) adjoining Padel Plant with Padel and Pickleball Courts, food and drink, and extraordinary outdoor murals. For the business-minded, walk or bike to work including the Financial Center, VCU Medical Center, Shockoe Slip, etc. In addition to Riverside on the James condo living, enjoy Riverfront living at its best! Right outside Riverside’s doors are kayaking, paddle-boarding, Belle Isle, the Canal Walk, the 50mi Capital Bike Trail, riverfront concerts, festivals, health and fitness events, Tredegar Museum, and the upcoming 7,500 seat Riverfront Amphitheater (summer 2025). Convenient to I-95, the Downtown Expressway, shopping, restaurants, nightlife.
- Type:
- Single Family
- Sq.Ft.:
- 1,510
- Status:
- NEW LISTING
- Beds:
- 4
- Lot size:
- 0.09 Acres
- Year built:
- 1926
- Baths:
- 2.00
- MLS#:
- 2412828
- Subdivision:
- Powhatan Annex
ADDITIONAL INFORMATION
Welcome to your new home sweet home, just a stone's throw away from the vibrant heart of downtown Richmond! Nestled in a prime location, this charming Bungalow home is a true gem waiting to be discovered. Prepare to be impressed as you step through the door of this newly updated abode. No detail has been spared in ensuring that this home offers both style and functionality. W all-new plumbing/pipes, roof 2022, a new 200 amp electrical service, you can rest easy knowing that this home is not just beautiful, but also built to last. The heart of the home lies in its newly renovated kitchen, where culinary dreams come to life amidst sleek countertops, modern appliances, and ample storage space. Fresh paint coats the walls inside & out, lending a crisp & inviting ambiance to every corner. Picture yourself unwinding on your front porch, basking in the warm glow of the morning sun as you savor your favorite cup of coffee. Step inside to discover a spacious living room that effortlessly flows into the dining area, perfect for entertaining guests or simply enjoying quality time w loved ones. Downstairs, the primary bedroom awaits, along w 2 more bedrooms, all freshly adorned & ready to become your personal sanctuaries. The full bathroom has been tastefully renovated, boasting chic subway tiles in the shower/tub combo for a touch of contemporary elegance. Convenience is key w a brand-new laundry room located just off the kitchen, making household chores a breeze. Ascend the stairs to find a 4th bedroom, complete w its own private newly renovated full bath, offering comfort & privacy for guests or family members alike. Step outside into your backyard oasis, where a charming patio awaits, perfect for al fresco dining or simply soaking up the sunshine. A large storage building provides ample space for all your outdoor essentials, ensuring that everything has its place. Don't let this opportunity pass you by – schedule your showing today and make this delightful home yours before it's too late!
- Type:
- Single Family
- Sq.Ft.:
- 1,561
- Status:
- NEW LISTING
- Beds:
- 2
- Year built:
- 1972
- Baths:
- 2.00
- MLS#:
- VARC2000498
- Subdivision:
- Stratford Hills
ADDITIONAL INFORMATION
Luxury meets CONVENIENCE in this centrally located mid century high-rise. This location offers quick access to the Downtown expressway, I-95,I-64, Bon Air, Carytown, The Fan, Museum District, and MCV & VCU are minutes away. Walk to shops, grocery stores and local eateries. Publix, Target, Trader Joes and Willow Oaks CC with Golf & Tennis are very close. This well-appointed 10th floor condo has a touch of class you will notice immediately w/glass French doors at the entrance and wood floors throughout. There are many upgrades to list, but one that stands out is the large built-in buffet in the dining area that has cabinets with pullouts, glass shelves and recessed lighting. This adds a new dimension to the dining area and great additional storage. Bathrooms have been updated. Stainless steel kitchen appliances are 3 years or less and include a Bosh dishwasher. You will enjoy the easy lifestyle this residence offers. Front desk security is manned 24/7. In-house mail room, lovely POOL complex open May-Sept, Designated parking and abundant visitor parking, Club Room for special events and meetings, social activities, book club, and a workout room. There is plenty of green space to walk your dog and the James River Park system w/ biking and walking trails, is a short walk away. Hathaway HOA fee covers almost everything excluding electric utility. WiFi and Verizon Fios basic TV are included. Any additional services are greatly discounted. This property is definitely worth a visit.
- Type:
- Single Family
- Sq.Ft.:
- 1,816
- Status:
- NEW LISTING
- Beds:
- 4
- Lot size:
- 0.1 Acres
- Year built:
- 1915
- Baths:
- 3.00
- MLS#:
- 2412644
- Subdivision:
- Brookland Park
ADDITIONAL INFORMATION
Nestled in the heart of Richmond, 3005 Garland Ave welcomes you with its updated charm. This inviting 4-bedroom residence has been thoughtfully updated to offer a seamless blend of comfort and style. From the newer windows inviting natural light to the rooms, to the newer HVAC system and fresh paint adding a touch of elegance, every detail has been carefully considered. The kitchen has been tastefully updated, boasting sleek finishes and ample storage space. Retreat to the spacious bedrooms for relaxation, or gather in the expansive living room for memorable moments with loved ones. Don't miss this opportunity to make 3005 Garland Ave your new home sweet home!
- Type:
- Single Family
- Sq.Ft.:
- 1,033
- Status:
- NEW LISTING
- Beds:
- 2
- Lot size:
- 0.06 Acres
- Year built:
- 1910
- Baths:
- 1.00
- MLS#:
- 2412824
- Subdivision:
- Butlers Add.
ADDITIONAL INFORMATION
Welcome to your charming home in the heart of the Swansboro neighborhood! Nestled on the corner of Cersley Street and East Pilkington Street, this delightful 2 bed, 1 bath ranch-style home offers the perfect blend of comfort and convenience. As you approach, you'll be greeted by the inviting front porch, an ideal spot to savor your morning coffee while enjoying the peaceful surroundings. Step inside to discover 1,033± square feet of cozy living space complete with beautiful hardwood floors that span throughout the entirety of the home. The spacious living room seamlessly flows into the naturally lit dining area. Adjacent to the dining room, you'll find the primary bedroom, along with a convenient laundry room for effortless chores. The kitchen, featuring ceramic tile flooring, is conveniently situated off the dining area and offers a gateway to the backyard, perfect for outdoor entertaining or simply enjoying the fresh air. Connected to both the kitchen and the second generously sized bedroom, the full bathroom provides both accessibility and functionality. Additionally, the backyard offers ample space for parking your vehicles. Upgrades to the home include a new roof in 2022, new HVAC with cage in 2022, replacement windows in 2023 and hot water heater in 2023. Currently occupied with long-term tenants who wish to stay, this property presents an excellent investment opportunity, generating a monthly rent of $795. Don’t miss out on the chance to make this income-generating gem your own! This property is being sold "AS-IS."
$453,755
130 Avenda Lane Richmond, VA 23114
- Type:
- Townhouse
- Sq.Ft.:
- 1,792
- Status:
- NEW LISTING
- Beds:
- 4
- Year built:
- 2024
- Baths:
- 4.00
- MLS#:
- 2412814
ADDITIONAL INFORMATION
New Luxury Townhomes with 2-car garages in the heart of Midlothian - Welcome to Sycamore Place! This end-unit Daphne plan offers an open concept feel with unique character and charm. On the garage level, a guest suite with a private full bathroom is the perfect in-law space or quiet work-from-home location. A spacious family room with an eat-in kitchen, fireplace, powder room, and deck are found on the second level. The primary suite, primary bath, two additional bedrooms, laundry, and full bath are found on the 3rd level. For a limited time, new purchasers will have an opportunity to hand-select design finishes! *Photos for new homes may vary from actual home available for sale. We often showcase pictures from a model home of the same style*
- Type:
- Single Family
- Sq.Ft.:
- 1,190
- Status:
- NEW LISTING
- Beds:
- 3
- Lot size:
- 0.2 Acres
- Year built:
- 1923
- Baths:
- 2.00
- MLS#:
- VARC2000496
- Subdivision:
- Richmond City
ADDITIONAL INFORMATION
This is the one you have been waiting for! Absolutely gorgeous home close to everything! This fully renovated 2 story home is close to some of Richmond's desired attractions including the Raceway Complex! Turnkey and ready for you to move right in, with many new upgrades including granite countertops, new paint throughout, recessed lighting, new LVP flooring and stainless steel appliances. The two floors include a dining and living room along with 3 bedrooms and 2 bathrooms with new tile. Roof, siding, and HVAC were replaced in 2022. The attic and crawl space have been recently insulated this year, which will help you save on your utility bills. The large fenced backyard offers the perfect setting for outdoor gatherings. Make plans to schedule your showing before this one is sold! Check out the virtual tour.
- Type:
- Single Family
- Sq.Ft.:
- 1,096
- Status:
- NEW LISTING
- Beds:
- 3
- Lot size:
- 0.27 Acres
- Year built:
- 1955
- Baths:
- 1.00
- MLS#:
- 2412694
- Subdivision:
- Woodberry
ADDITIONAL INFORMATION
Calling all Garage lovers. Nothing like extra outdoor space for cars, parking, side hustles or hobbies. The lovely brick rancher is ready for its new owner. There are 3 nicely sized bedrooms, along with a spacious living room and eat-in kitchen that is nice and bright. The utility room is large with washer and dryer hookups. This home has beautiful hardwood flooring that is easy to maintain and keep looking beautiful. The outdoor living will be enjoyable because there is a nice deck along with an oversized one car garage for you to enjoy. The icing on the cake is the Whole House Generator that is here for your family! No more lights out....unless you want them to be. With the summer storms that may come our way, along with snow and ice that winter storms may bring, having a Whole House Generator keeps you going when everyone else is at a standstill. Central Air for the upcoming summer nights is surely a plus, so, get by and see this lovely one level home today! We'll keep the lights on for you!
$289,950
9 Lowell Street Richmond, VA 23223
- Type:
- Single Family
- Sq.Ft.:
- 1,452
- Status:
- NEW LISTING
- Beds:
- 3
- Lot size:
- 0.22 Acres
- Year built:
- 2010
- Baths:
- 2.00
- MLS#:
- 2412791
ADDITIONAL INFORMATION
Wonderfully renovated home! 3 bedrooms, 2 full baths with a family room or office room separate from the living room with separate entrance. Replacement windows, heat pump/central air, easy maintenance exterior, fenced back yard and paved driveway! Remodeled recently. Originally built approx 1920. Lots of charm!
$299,900
312 E 17th Street Richmond, VA 23224
- Type:
- Single Family
- Sq.Ft.:
- 1,649
- Status:
- NEW LISTING
- Beds:
- 4
- Lot size:
- 0.12 Acres
- Year built:
- 2010
- Baths:
- 2.00
- MLS#:
- 2412736
- Subdivision:
- Everett Manor
ADDITIONAL INFORMATION
OPPORTUNITY IS KNOCKING! 4 Bedroom 2 Full Bath 2-story in the MOST THRIVING AREA OF RICHMOND! 2010 NEW BUILD THAT NEEDS A LITTLE TLC. Approx. 1650 SF with FIRST FLOOR MASTER! 17th Street just minutes walk to the ALL NEW Hull Street corridor's restaurants and shopping and just minutes to downtown Richmond! Home needs mild renovations, flooring, paint, appliances, general clean up. BUT VALUE COULD BE OVER $400,000 AFTER RENOVATIONS. 2 Zone Heat Pump / Central Air. 2 Car off street parking in rear.
- Type:
- Condo/Townhouse
- Sq.Ft.:
- 1,799
- Status:
- NEW LISTING
- Beds:
- 3
- Lot size:
- 10.12 Acres
- Year built:
- 1963
- Baths:
- 2.00
- MLS#:
- 2412554
ADDITIONAL INFORMATION
Welcome to this beautifully renovated 3 bedroom and 2 bathroom unit on the second floor, in highly sought after Chatham Square. This spacious unit combines modern convenience with elegant design. Fully renovated kitchen with plenty of cabinets and counter space, newer appliances including a washer and dryer. In the bathrooms you will stay warm year round with the luxury of heated floors. This is maintenance free living as the grounds are maintained for you. You will find there is ample storage with an assigned 8’ x 12’ space + floored attic. If all that was not enough you are within minutes to shopping and dining. Unit 49 at Chatham Square is the perfect sanctuary for comfortable living and those seeking a blend of luxury and convenience.
- Type:
- Condo
- Sq.Ft.:
- 1,517
- Status:
- NEW LISTING
- Beds:
- 3
- Year built:
- 2024
- Baths:
- 3.00
- MLS#:
- 2412753
- Subdivision:
- Mason Yards
ADDITIONAL INFORMATION
NEW! Welcome to Mason Yards — a new, 2-story condo community located in the center of Richmond's Scott's Addition neighborhood. Live Up in the heart of Charleston — where drinks with friends, food destinations, and endless entertainment are all within an easy walk. At a glance, this Charleston home features 3 bedrooms, 2.5 bathrooms, an open floor plan, 1-car garage, and professionally designed interiors (featuring Summit selections). On the main level, enjoy entertaining in your open, eat-in kitchen with quartz countertops, dual tone cabinets, and stainless steel appliances — all seamlessly connecting to your spacious family room, powder room, and coat closet. Upstairs, relax in your owner's suite with two, large walk-in closets and a private bathroom with upgraded tiled shower, dual sinks, and separate water closet. Two additional bedrooms — with a walk-in closet, hall bath, and a laundry room complete this floor. Stroll to your clubhouse or dog park! Move-in: Fall 2024 Photos are not of actual home for sale.
- Type:
- Single Family
- Sq.Ft.:
- 2,422
- Status:
- NEW LISTING
- Beds:
- 4
- Lot size:
- 0.07 Acres
- Year built:
- 2023
- Baths:
- 3.00
- MLS#:
- 2412245
ADDITIONAL INFORMATION
A custom built home is a rare find and when the attention to detail and craftsmanship is held to the highest standard, you end up with 2307 Carrington St in beautiful Union Hill! Inspired by traditional homes found in Charleston, SC and elsewhere, you’ll immediately note its overwhelming charm and style. The symmetry of the large front porch combined w/ the balcony overhead, both lit up by Carolina Gas Lanterns, when combined w/ the custom Mahogany door and working shutters, offer a true richness from the moment you stroll up. Inside you’ll enjoy a larger than typical foyer w/ custom lighting procured from Visual Comfort & Co. The oversized windows throughout are particularly important as they provide an abundance of natural light streaming in from all directions. The living room is again filled w/ custom features including the gas fireplace w/ a marble surround and stately mantle. A pair of French doors sit just off the main living area with enormous overhead transom windows. The kitchen is nothing short of amazing - it’s all custom and includes high-end inset cabinetry, double stacked w/ crown molding, unlacquered bronze hardware, a plaster range hood finished by hand, Quartz counters, quality SS appliances, and a 9ft island w/ seating and incredible overhead pendants. There’s also a sizable pantry and a mud room w/ well-designed drop zone. The first floor is rounded out by a nicely sized bedroom/den area w/ access to the on-trend full bathroom w/ sconce lighting, marble top vanity, and a shower w/ tile surround and frameless glass door. Upstairs you’ll find a lovely sitting area at the top of the steps w/ terrific natural light and access to the balcony. The primary suite is sizable and boasts a full bath offering a dual bowl sink w/ marble top from Restoration Hardware, a large walk-in shower, private commode w/ door, and a walk-in closet. The two additional bedrooms share a gorgeous hall bathroom of their own. Also featuring: 10ft 1st floor ceilings, dual zone HVAC, 8ft interior doors, oak hardwoods, & more!
- Type:
- Condo
- Sq.Ft.:
- 2,517
- Status:
- NEW LISTING
- Beds:
- 3
- Year built:
- 2024
- Baths:
- 3.00
- MLS#:
- 2412749
- Subdivision:
- Mason Yards
ADDITIONAL INFORMATION
FASTEST SELLING COMMUNITY IN THE CITY! Welcome to Mason Yards — New homes with resort-style amenities and garages located in the heart of Richmond's Scott's Addition neighborhood. Find drinks with friends, food destinations, and endless entertainment are all within an easy walk. This Providence home features 3 bedrooms, 2.5 full bathrooms, an open floor plan, 1-car garage, professionally designed interiors (Roseneath selections), and craftsman trim. Enjoy entertaining in your open, eat-in kitchen featuring a built-in wall oven, microwave, and hood vent w/ white quartz countertops, white cabinets, and stainless steel appliances — all seamlessly connecting to your spacious family room, powder room, and coat closet. There is a flex room with a half bath, and rear balcony that complete the first-floor. Relax in your owner's suite with a large walk-in closet and a private bathroom with upg. tiled shower, dual sinks, and separate water closet.2 additional bedrooms — with a spacious closets, hall bath, and a laundry room complete this floor. With lawn care included, you'll have time back on your side! Stroll to your clubhouse or dog park! Move-in: Fall 2024 Photos are not of actual home for sale.
$1,450,000
321 Clovelly Road Richmond, VA 23221
- Type:
- Single Family
- Sq.Ft.:
- 3,924
- Status:
- NEW LISTING
- Beds:
- 3
- Lot size:
- 0.65 Acres
- Year built:
- 1951
- Baths:
- 4.00
- MLS#:
- 2411929
- Subdivision:
- Windsor Farms
ADDITIONAL INFORMATION
Do not miss this stately brick and slate Windsor Farms gem with stunning curb appeal. Spend time meandering along the garden paths admiring the picturesque grounds, including gorgeous terraces and balconies, exquisite formal gardens with landscape lighting, and a beautiful level lawn in the rear yard. This exceptional residence offers elegant and graciously proportioned formal rooms with striking millwork and a grand foyer. The kitchen features high end appliances, gas cooking, granite countertops and an exterior door to a lovely covered porch. An adjoining morning room is the perfect spot to enjoy a meal. The den/library features one of the four fireplaces and built-ins and offers a comfortable space to retreat and relax. There are three bedrooms on the second floor, including the light filled owners’ suite with fireplace and two closets. All three bedrooms feature hardwood floors and en-suite baths! A rear staircase leads to a possible 4th bedroom with closet or a private office. Many updates including new roof, HVAC, windows, hot water heater, and sewer line. Whole house generator, detached garden shed. All of this only minutes away from the shops and restaurants in Carytown and the Libbie/Grove area!
- Type:
- Single Family
- Sq.Ft.:
- 1,116
- Status:
- NEW LISTING
- Beds:
- 1
- Lot size:
- 0.87 Acres
- Year built:
- 1952
- Baths:
- 1.00
- MLS#:
- 2412219
- Subdivision:
- Acreage
ADDITIONAL INFORMATION
Yes... this one is about Location! Flip this house HGTV style that sits on a double LOT or tear it down and possibly build TWO new homes. Multiple Possibilities and returns on this Prime real estate.
- Type:
- Single Family
- Sq.Ft.:
- 1,029
- Status:
- NEW LISTING
- Beds:
- 2
- Lot size:
- 0.12 Acres
- Year built:
- 1928
- Baths:
- 1.00
- MLS#:
- 2412383
- Subdivision:
- Brookdale
ADDITIONAL INFORMATION
Beautiful Bellevue cottage located in the heart of Northside, only minutes to I95 and I64, close to Scott's Addition and nearby parks. This quaint home offers updated HVAC, renovated bathroom, new patio, beautiful hardwood floors, ceiling fans throughout, a fireplace in the open front living room, dining room, all with bright natural light, a kitchen made for cooking, new stainless oven, refrigerator, dishwasher, a Chefs sink, nice pantry and a laundry/mud room with its own entrance to the large rear fenced yard, perfect for gardening, a garden shed on site, with space for off street parking. Enjoy the swing on the breezy covered front porch, walk to neighborhood dining on Bellevue and MacArthur. Don't let this jewel slip by, fireplace and shed convey as is.
$1,195,000
1104 West Avenue Richmond, VA 23220
- Type:
- Single Family
- Sq.Ft.:
- 3,447
- Status:
- NEW LISTING
- Beds:
- 4
- Lot size:
- 0.07 Acres
- Year built:
- 1904
- Baths:
- 3.00
- MLS#:
- 2412596
ADDITIONAL INFORMATION
This beautiful, turn of the century townhouse has so much to offer such as heart pine floors, 11 foot ceilings, elegant millwork, rich wainscoting, and inviting rooms of gracious scale. Equally classic and modern, the deft juxtaposition highlights original details with comforts of today--from the true primary suite with spacious en-suite bathroom and walk in closet to the gourmet kitchen featuring Carrera marble counters, miles of rich custom cabinetry, sleek stainless appliances, updated sinks and fixtures and ample space for multiple chefs and guests at the same time. The basement offers a finished area perfect for a media room, playroom or office as well as excellent storage in the mechanical room. Rear decking with a rooftop deck over the garage extend the living space with great flow from the kitchen doors. On a beloved street located in the heart of the Fan, 1104 West Avenue is close in proximity to markets, parks, restaurants, shops, VCU and more. A true neighborhood gem!
$375,000
1212 Dance Street Richmond, VA 23220
- Type:
- Single Family
- Sq.Ft.:
- 1,434
- Status:
- NEW LISTING
- Beds:
- 3
- Year built:
- 1990
- Baths:
- 2.00
- MLS#:
- 2412431
- Subdivision:
- Wallace Manor
ADDITIONAL INFORMATION
City living close to VCU and conveniently located. This brick front beauty has been recently updated with new paint and floors. The kitchen features stainless appliances, granite, and tile backsplash. Nice family room on the main level and upstairs there are 3 spacious bedrooms including the primary. At this price, this wont last long!
- Type:
- Single Family
- Sq.Ft.:
- 1,153
- Status:
- NEW LISTING
- Beds:
- 3
- Lot size:
- 0.14 Acres
- Year built:
- 1960
- Baths:
- 2.00
- MLS#:
- 2412441
- Subdivision:
- Colonial Place
ADDITIONAL INFORMATION
Well-maintained brick rancher located in the sought-after near West End. 3 beds/1.5 baths, wood floors, freshly painted throughout, large level lot, fully fenced, with garden shed . Perfect home for a variety of lifestyles; first-time homebuyers, downsizers, investors, you name it - this house will fit the bill. Roof (2016), newer windows, new insulation and vapor barrier (2023), hot water heater (2023), exterior trim paint (2022), new gutters with gutter guards (2022). Great location close to retail, restaurants, supermarkets, St. Mary's Hospital, and an easy stroll to Mary Munford. Come take a look - you won't be disappointed.

© BRIGHT, All Rights Reserved - The data relating to real estate for sale on this website appears in part through the BRIGHT Internet Data Exchange program, a voluntary cooperative exchange of property listing data between licensed real estate brokerage firms in which Xome Inc. participates, and is provided by BRIGHT through a licensing agreement. Some real estate firms do not participate in IDX and their listings do not appear on this website. Some properties listed with participating firms do not appear on this website at the request of the seller. The information provided by this website is for the personal, non-commercial use of consumers and may not be used for any purpose other than to identify prospective properties consumers may be interested in purchasing. Some properties which appear for sale on this website may no longer be available because they are under contract, have Closed or are no longer being offered for sale. Home sale information is not to be construed as an appraisal and may not be used as such for any purpose. BRIGHT MLS is a provider of home sale information and has compiled content from various sources. Some properties represented may not have actually sold due to reporting errors.
Richmond Real Estate
The median home value in Richmond, VA is $375,363. This is higher than the county median home value of $212,800. The national median home value is $219,700. The average price of homes sold in Richmond, VA is $375,363. Approximately 37.29% of Richmond homes are owned, compared to 52.19% rented, while 10.53% are vacant. Richmond real estate listings include condos, townhomes, and single family homes for sale. Commercial properties are also available. If you see a property you’re interested in, contact a Richmond real estate agent to arrange a tour today!
Richmond, Virginia has a population of 220,892. Richmond is less family-centric than the surrounding county with 19.17% of the households containing married families with children. The county average for households married with children is 19.17%.
The median household income in Richmond, Virginia is $42,356. The median household income for the surrounding county is $42,356 compared to the national median of $57,652. The median age of people living in Richmond is 33.5 years.
Richmond Weather
The average high temperature in July is 89.8 degrees, with an average low temperature in January of 28.1 degrees. The average rainfall is approximately 44.1 inches per year, with 12 inches of snow per year.

