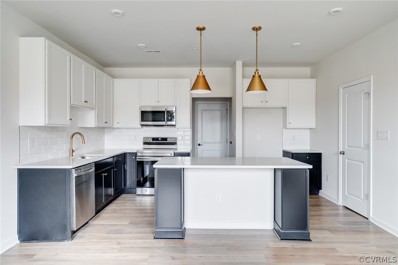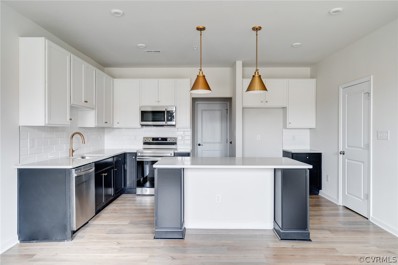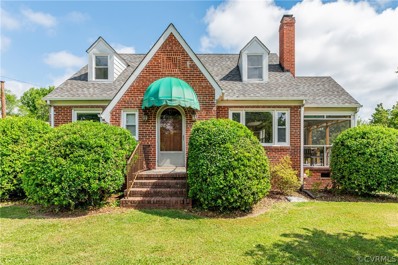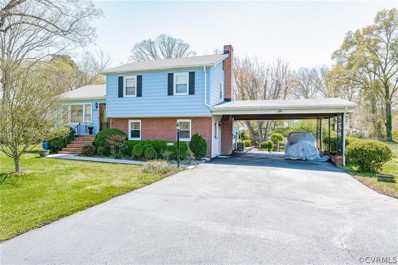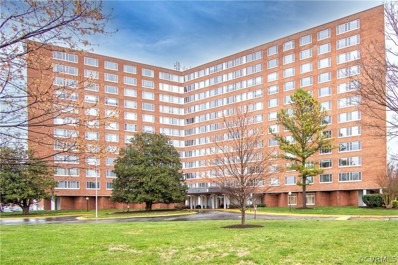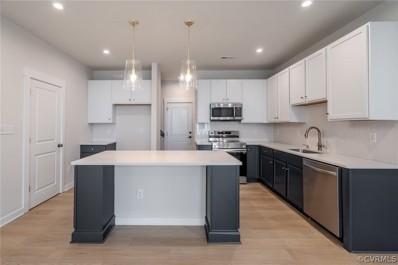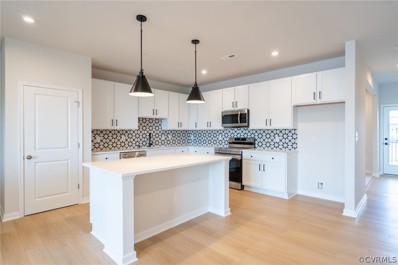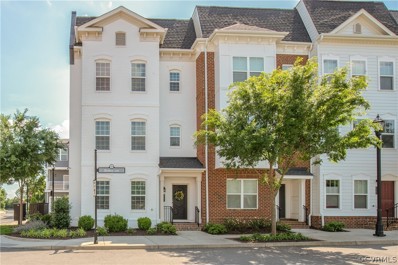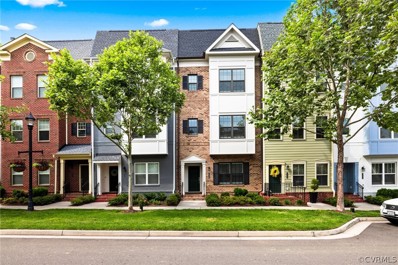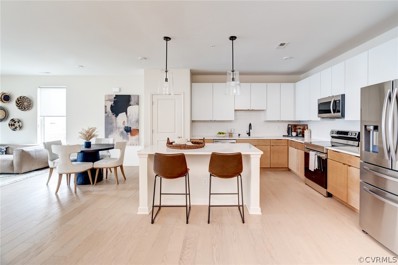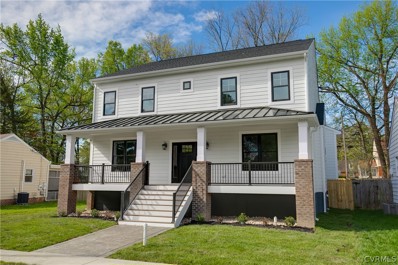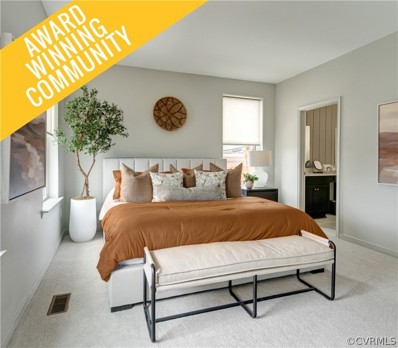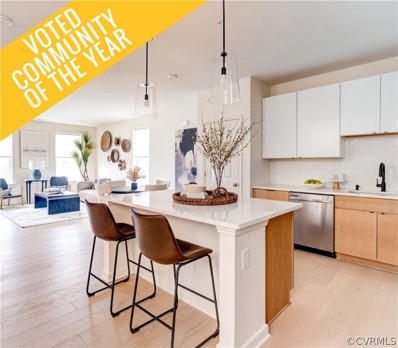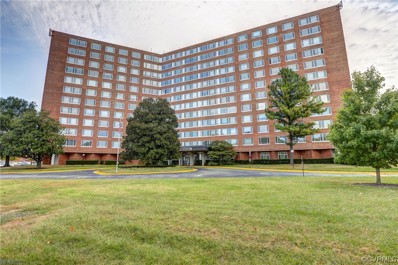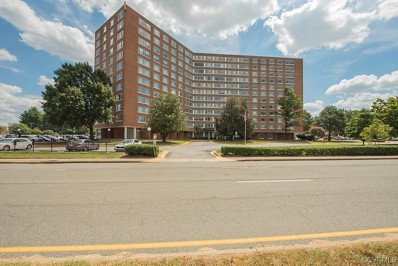Richmond VA Homes for Sale
- Type:
- Condo
- Sq.Ft.:
- 1,517
- Status:
- NEW LISTING
- Beds:
- 2
- Year built:
- 2024
- Baths:
- 3.00
- MLS#:
- 2415244
- Subdivision:
- Mason Yards
ADDITIONAL INFORMATION
FASTEST SELLING COMMUNITY IN THE CITY! Welcome to Mason Yards — New homes with resort-style amenities and garages located in the heart of Richmond's Scott's Addition neighborhood. Find drinks with friends, food destinations, and endless entertainment are all within an easy walk.. At a glance, this Charleston home features 2 bedrooms, 2.5 bathrooms, an open floor plan, 1-car garage, and professionally designed interiors (featuring Summit selections and craftsman trim). On the main level, enjoy entertaining in your open, eat-in kitchen with quartz countertops, white cabinets, and stainless steel appliances — all seamlessly connecting to your spacious family room, powder room, and coat closet. Upstairs, relax in your owner's suite with two, large walk-in closets and a private bathroom with upgraded tiled shower, dual sinks, and separate water closet. SECONDARY OWNER'S SUITE — with a walk-in closet, private bath! This second-floor is complete with a laundry room. Stroll to your clubhouse or dog park! Move-in: Summer 2024 Photos are not of actual home for sale.
- Type:
- Condo
- Sq.Ft.:
- 1,517
- Status:
- NEW LISTING
- Beds:
- 2
- Year built:
- 2024
- Baths:
- 3.00
- MLS#:
- 2415105
- Subdivision:
- Mason Yards
ADDITIONAL INFORMATION
FASTEST SELLING COMMUNITY IN THE CITY! Welcome to Mason Yards — New homes with resort-style amenities and garages located in the heart of Richmond's Scott's Addition neighborhood. Find drinks with friends, food destinations, and endless entertainment are all within an easy walk.. At a glance, this Charleston home features 2 bedrooms, 2.5 bathrooms, an open floor plan, 1-car garage, and professionally designed interiors (featuring Roseneath selections and craftsman trim). On the main level, enjoy entertaining in your open, eat-in kitchen with quartz countertops, white cabinets, and stainless steel appliances — all seamlessly connecting to your spacious family room, powder room, and coat closet. Upstairs, relax in your owner's suite with two, large walk-in closets and a private bathroom with upgraded tiled shower, dual sinks, and separate water closet. SECONDARY OWNER'S SUITE — with a walk-in closet, private bath! This second-floor is complete with a laundry room. Stroll to your clubhouse or dog park! Move-in: Summer 2024 Photos are not of actual home for sale.
$349,000
5316 Dickens Road Richmond, VA 23230
- Type:
- Single Family
- Sq.Ft.:
- 1,621
- Status:
- NEW LISTING
- Beds:
- 3
- Lot size:
- 0.68 Acres
- Year built:
- 1952
- Baths:
- 1.00
- MLS#:
- 2414192
ADDITIONAL INFORMATION
Welcome home to this sweet Henrico all brick Cape Cod style home with full finished basement and detached two car garage on nearly an acre. Glowing hardwoods up and down, charm galore, total creampuff. Only 2nd owner, this very well maintained home has been lovingly cared for & updated, while retaining the original details. There are replacement windows, and newer systems. You'll love the incredible finished basement (1157 square ft.) with its own A/C split too. A thoughtful/massive closet system upstairs, a breezy side screened in porch, large private lot...this home has it all! Spaces for 2 more bathrooms,- one in the second floor suite and another in the huge basement area. This sort of home doesn't come to market often, so hurry!
$375,000
5311 Dickens Road Richmond, VA 23230
- Type:
- Single Family
- Sq.Ft.:
- 1,812
- Status:
- Active
- Beds:
- 4
- Year built:
- 1962
- Baths:
- 2.00
- MLS#:
- 2414873
ADDITIONAL INFORMATION
Welcome to 5311 Dickens Road. This tri-level home sits on a large lot with an expansive back yard. The rear deck has plenty of room for entertaining friends or is a great spot for watching the kids play in the backyard. It features a great 2 car carport and circular driveway with tons of space for all of your vehicles. This home has 4 bedrooms, 1 full bath and a half bath. The 4th bedroom downstairs could make a great office or playroom as well. The HVAC, hot water heater and furnace have been replaced recently. The windows have also been replaced so you those big items are already done. The hardwood floors are also in great shape. It's convenient to interstate and minutes to the Libbie Mill/Willow Lawn area.
- Type:
- Condo
- Sq.Ft.:
- 1,095
- Status:
- Active
- Beds:
- 2
- Lot size:
- 0.02 Acres
- Year built:
- 1961
- Baths:
- 2.00
- MLS#:
- 2414684
- Subdivision:
- 5100 Monument
ADDITIONAL INFORMATION
This 1095' two bedroom two bath condo unit on the 10th floor features beautifully updated tiled baths, an equipped kitchen with granite counters, tiled back splash, and the opened up wall that provides an additional view outside! The Dining area and kitchen have new laminate flooring, and the entire home has been freshly repainted. The spacious living room has a beautiful Westerly view to Monument Ave. and beyond! This unit is in great move-in shape!! Additional features at this "Grand" 5100 condominium include the outdoor pools, 24 hour concierge desk, the lobby including a grand piano, large salon for owner gatherings, a library, a fitness area, secure bike storage, and the most friendly and helpful staff! We are a short walk away to the Kroger Grocery store and other stores in the popular Willow Lawn Shopping Center.
- Type:
- Condo
- Sq.Ft.:
- 1,517
- Status:
- Active
- Beds:
- 2
- Year built:
- 2024
- Baths:
- 3.00
- MLS#:
- 2414392
- Subdivision:
- Mason Yards
ADDITIONAL INFORMATION
FASTEST SELLING COMMUNITY IN THE CITY! Welcome to Mason Yards — New homes with resort-style amenities and garages located in the heart of Richmond's Scott's Addition neighborhood. Find drinks with friends, food destinations, and endless entertainment are all within an easy walk. At a glance, this Charleston home features 2 bedrooms with ENSUITE bathrooms, powder room, an open floor plan, 1-car garage, and professionally designed interiors (featuring Myers selections and craftsman trim). On the main level, enjoy entertaining in your open, eat-in kitchen with quartz countertops, dual-toned cabinets, and stainless steel appliances — all seamlessly connecting to your spacious family room, powder room, and coat closet. Upstairs, relax in your owner's suite with two, large walk-in closets and a private bathroom with upgraded tiled shower, dual sinks, and separate water closet. 1 additional bedrooms — featuring a private bath room and walk-in closet. Lastly this home has a 14x5 balcony accessible through the secondary (AKA the guest suite) & a laundry room complete this floor. With lawn care included, you'll have time back on your side! Stroll to your clubhouse or dog park! Move-in by: Summer 2024 Photos are not of actual home for sale.
- Type:
- Condo
- Sq.Ft.:
- 2,529
- Status:
- Active
- Beds:
- 3
- Year built:
- 2024
- Baths:
- 3.00
- MLS#:
- 2414389
- Subdivision:
- Mason Yards
ADDITIONAL INFORMATION
Welcome to Mason Yards — New homes with resort-style amenities and garages located in the heart of Richmond's Scott's Addition neighborhood. Find drinks with friends, food destinations, and endless entertainment are all within an easy walk. At a glance, this Providence home features 3 bedrooms, 2.5 bathrooms, an open floor plan, 1-car garage, and professionally designed interiors (featuring Leigh selections), and craftsman trim. On the main level, enjoy entertaining in your open, eat-in kitchen featuring a built-in wall oven, microwave, and hood vent w/ white quartz countertops, white cabinets, &stainless steel appliances — all seamlessly connecting to your spacious family room, powder room, and coat closet. There is a flex room w/ powder room,and 14x5 rear balcony that complete the first-floor. Upstairs, relax in your owner's suite with a large walk-in closet and a private bathroom with upgraded tiled shower, dual sinks, & separate water closet. 2 additional bedrooms — with spacious closets and hall bath. With lawn care included, you'll have time back on your side! Stroll to your clubhouse or dog park! Move-in: Summer 2024 Photos are not of actual home for sale.
$577,000
5401 Bindery Lane Richmond, VA 23230
- Type:
- Townhouse
- Sq.Ft.:
- 2,214
- Status:
- Active
- Beds:
- 4
- Lot size:
- 0.03 Acres
- Year built:
- 2020
- Baths:
- 4.00
- MLS#:
- 2413062
- Subdivision:
- Libbie Mill Townhomes
ADDITIONAL INFORMATION
Like New Belmont Townhouse in the very desirable neighborhood of "Libbie Mill-Midtown" Features over 2200 Sq, Ft., 4 bedrooms, 3 1/2 baths all with exceptional craftsmanship! This thriving community offers a pool, clubhouse , fitness center , walking trails, and events at Libbie Lake Pier, Low maintenance exterior. and convenient to shops, restaurants, Libbie Mill Library and interstates. This exceptional End unit offers first level bedroom with private, full bath, mud room and 2 car garage. 2nd level boast an open floor plan complete with Covered Balcony, well designed kitchen featuring Quartz counter tops, stainless steel appliances, and built-in microwave. Large island with handy breakfast bar. Third level has your owners suite with huge walk-in closet and plush ensuite bath featuring walk-in tiled shower and linen closet. You will also find 2 more spacious bedrooms. This high tech home includes Alexa controlled thermostat, lights and more. Turn-key ready and waiting for you. Call today for your private showing.
- Type:
- Townhouse
- Sq.Ft.:
- 1,876
- Status:
- Active
- Beds:
- 3
- Lot size:
- 0.02 Acres
- Year built:
- 2019
- Baths:
- 4.00
- MLS#:
- 2413542
- Subdivision:
- Libbie Mill Townhomes
ADDITIONAL INFORMATION
Better than New, this spacious townhouse with 3 bedrooms and 3.5 baths in conveniently located in Libbie Mill- Midtown. This Pollard floor plan with an attached 2 car rear entry garage includes a bedroom and full bath on the entry level and also features a front facing primary bedroom on the third level. The many upgrades to this home include the white shaker style kitchen cabinets with granite counter tops, tile backsplash, and gas cooking. Stainless steel appliances deck out the kitchen along with the custom kitchen vertical shade on the door to the outdoor balcony. There is easy to care for upgraded Hardwood flooring throughout most of this home excluding the third floor bedrooms. (which feature upgraded carpet and pads) You will love the primary bedroom which is designed with an attractive accent wall, large walk in closet and ensuite bath. This Deluxe bath features a quartz topped double vanity, upgraded floor, wall and shower tile in addition to dual shower heads and a shower bench seat. The glass 1/2 shower wall and frameless swing door are easy to clean and keep the area bright and open. Enjoy all that Libbie Mill neighborhood offers with a private clubhouse, pool, fitness area, walking trails, dog park and playground. This home is Move In Ready!
- Type:
- Condo
- Sq.Ft.:
- 2,517
- Status:
- Active
- Beds:
- 3
- Year built:
- 2024
- Baths:
- 3.00
- MLS#:
- 2412749
- Subdivision:
- Mason Yards
ADDITIONAL INFORMATION
FASTEST SELLING COMMUNITY IN THE CITY! Welcome to Mason Yards — New homes with resort-style amenities and garages located in the heart of Richmond's Scott's Addition neighborhood. Find drinks with friends, food destinations, and endless entertainment are all within an easy walk. This Providence home features 3 bedrooms, 2.5 full bathrooms, an open floor plan, 1-car garage, professionally designed interiors (Roseneath selections), and craftsman trim. Enjoy entertaining in your open, eat-in kitchen featuring a built-in wall oven, microwave, and hood vent w/ white quartz countertops, white cabinets, and stainless steel appliances — all seamlessly connecting to your spacious family room, powder room, and coat closet. There is a flex room with a half bath, and rear balcony that complete the first-floor. Relax in your owner's suite with a large walk-in closet and a private bathroom with upg. tiled shower, dual sinks, and separate water closet.2 additional bedrooms — with a spacious closets, hall bath, and a laundry room complete this floor. With lawn care included, you'll have time back on your side! Stroll to your clubhouse or dog park! Move-in: Fall 2024 Photos are not of actual home for sale.
$1,074,999
4805 Augusta Avenue Richmond, VA 23230
- Type:
- Single Family
- Sq.Ft.:
- 3,076
- Status:
- Active
- Beds:
- 4
- Lot size:
- 0.14 Acres
- Year built:
- 2024
- Baths:
- 3.00
- MLS#:
- 2409188
- Subdivision:
- Monument Avenue Park
ADDITIONAL INFORMATION
Welcome to luxury city living at its best, with over 3,000sqft of meticulously designed space in the heart of Richmond. Upon entry, you're welcomed with beautiful hardwood floors throughout, and a large open Dining Room that seamlessly flows into the wet bar and beautiful Kitchen. This home boasts an Office/Study on the first floor that has included framing to add a door making a first floor primary or generational living option. The heart of the home is built for hosting your next gathering. The beautiful Kitchen is built to flow effortlessly around the quartz island into the Living Room or rear Covered Porch. Additionally, a Butler Pantry adds functionality, providing ample storage space and making entertaining a breeze. Outside, your Covered Porch provides the shade while your stamped concrete patio is set up for grilling. While there are 3 additional sizeable Bedrooms upstairs, the Primary Suite w/ En Suite bath is the focal point. Indulge in spa-like relaxation with a walk-in shower complete with a bench and a rejuvenating rainforest shower head. Another standout feature is the walk-in closet that measures over 100 sqft. The other 3 bedrooms are all ample size with tremendous closet space. Rounding out the upstairs is another nicely appointed full bathroom, and a utility room with folding station, cabinets, and hanging area, making laundry as easy as one can hope. $10K CREDIT w/PREFERRED LENDER/TITLE CO!!! 2 Car Garage addition is available for an additional cost. Call with questions. Kitchen Island color can be switched to buyers choice prior to closing.
- Type:
- Condo
- Sq.Ft.:
- 1,517
- Status:
- Active
- Beds:
- 2
- Year built:
- 2024
- Baths:
- 3.00
- MLS#:
- 2406879
- Subdivision:
- Mason Yards
ADDITIONAL INFORMATION
FASTEST SELLING COMMUNITY IN THE CITY! Welcome to Mason Yards — New homes with resort-style amenities and garages located in the heart of Richmond's Scott's Addition neighborhood. Find drinks with friends, food destinations, and endless entertainment are all within an easy walk. At a glance, this Charleston home features 2 bedrooms, 2.5 bathrooms, an open floor plan, 1-car garage, and professionally designed interiors (featuring Leigh selections & craftsman trim). On the main level, enjoy entertaining in your open, eat-in kitchen with quartz countertops, white cabinets, and stainless steel appliances — all seamlessly connecting to your spacious family room, powder room, and coat closet. Upstairs, relax in your owner's suite with two, large walk-in closets and a private bathroom with upgraded tiled shower, dual sinks, and separate water closet. One additional bedroom — A DUAL OWNER'S SUITE featuring walk-in closet, and full bath. Lastly this home has a laundry room to complete this floor. With lawn care included, you'll have time back on your side! Stroll to your clubhouse or dog park! Move-in by: Summer 2024 Photos are not of actual home for sale.
Open House:
Saturday, 6/15 12:00-3:00PM
- Type:
- Condo
- Sq.Ft.:
- 2,516
- Status:
- Active
- Beds:
- 4
- Year built:
- 2024
- Baths:
- 3.00
- MLS#:
- 2406862
- Subdivision:
- Mason Yards
ADDITIONAL INFORMATION
FASTEST SELLING COMMUNITY IN THE CITY! Welcome to Mason Yards — New homes with resort-style amenities and garages located in the heart of Richmond's Scott's Addition neighborhood. Find drinks with friends, food destinations, and endless entertainment are all within an easy walk. This Providence home features 4 bedrooms, 3 full bathrooms, an open floor plan, 1-car garage, professionally designed interiors (Highpoint selections), and craftsman trim. Enjoy entertaining in your open, eat-in kitchen featuring a built-in wall oven, microwave, and hood vent w/ white quartz countertops, two-tone cabinets, and stainless steel appliances — all seamlessly connecting to your spacious family room, powder room, and coat closet. There is a guest room with a full bath, and rear balcony that complete the first-floor. Relax in your owner's suite with a large walk-in closet and a private bathroom with upg. tiled shower, dual sinks, and separate water closet.2 additional bedrooms — with a spacious closets, hall bath, and a laundry room complete this floor. With lawn care included, you'll have time back on your side! Stroll to your clubhouse or dog park! Move-in: Summer 2024 Photos are not of actual home for sale.
- Type:
- Condo
- Sq.Ft.:
- 820
- Status:
- Active
- Beds:
- 1
- Lot size:
- 0.01 Acres
- Year built:
- 1961
- Baths:
- 1.00
- MLS#:
- 2405385
- Subdivision:
- 5100 Monument
ADDITIONAL INFORMATION
Very nice updated wonderfully light one bedroom condo. Granite countertops, beautiful wood cabinets, stainless appliances. Nice open sitting area/great room, dining area off of kitchen. Good closet space! Updated full bath with modern feel. Truly an appealing unit that is move in ready! Main lobby has been recently updated, 24 hour security, elevator, picturesque pool, rooftop deck, community room, exercise room. Monthly fee covers all utilities except internet. Fabulous location, easy access to restaurants, shopping, Willow Lawn.
- Type:
- Condo
- Sq.Ft.:
- 1,095
- Status:
- Active
- Beds:
- 2
- Lot size:
- 0.02 Acres
- Year built:
- 1961
- Baths:
- 2.00
- MLS#:
- 2328392
- Subdivision:
- 5100 Monument
ADDITIONAL INFORMATION
This rare 2 bed 2 bathroom unit has one of the best views in the complex, Glorious sunsets, and an ever-changing Monument Avenue landscape below you. A brand new carpet has been installed in the Living room and corridor area but this Condo is a blank canvas for it's new owners. The second bedroom has a Murphy bed built-in, so it makes for a perfect study/spare guest bedroom. The building offers concierge entry, a pool, a fitness center, community activities, and the ability to walk to shopping or eating venues at Willow Lawn.

Richmond Real Estate
The median home value in Richmond, VA is $214,800. This is lower than the county median home value of $229,500. The national median home value is $219,700. The average price of homes sold in Richmond, VA is $214,800. Approximately 37.29% of Richmond homes are owned, compared to 52.19% rented, while 10.53% are vacant. Richmond real estate listings include condos, townhomes, and single family homes for sale. Commercial properties are also available. If you see a property you’re interested in, contact a Richmond real estate agent to arrange a tour today!
Richmond, Virginia 23230 has a population of 220,892. Richmond 23230 is less family-centric than the surrounding county with 23.17% of the households containing married families with children. The county average for households married with children is 31.11%.
The median household income in Richmond, Virginia 23230 is $42,356. The median household income for the surrounding county is $66,447 compared to the national median of $57,652. The median age of people living in Richmond 23230 is 33.5 years.
Richmond Weather
The average high temperature in July is 89.8 degrees, with an average low temperature in January of 28.1 degrees. The average rainfall is approximately 44.1 inches per year, with 12 inches of snow per year.
