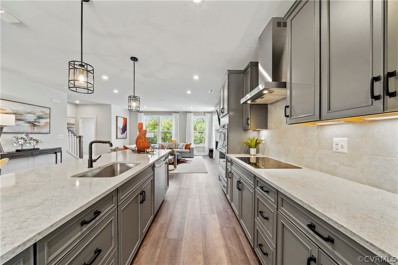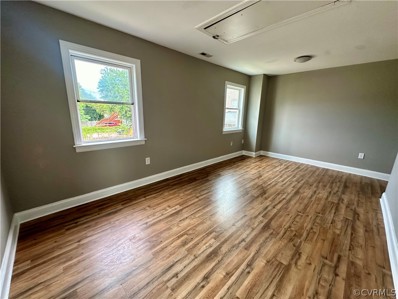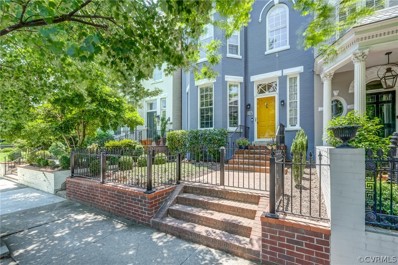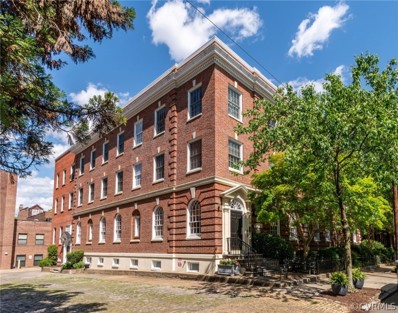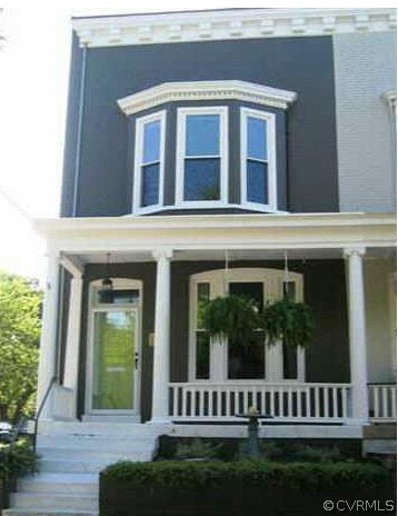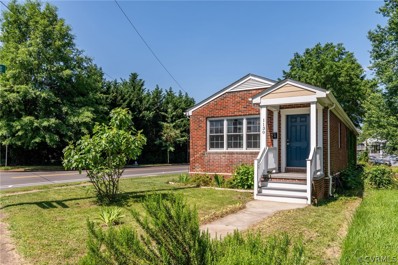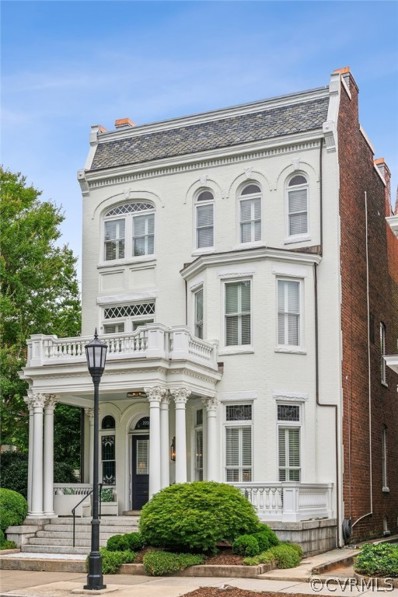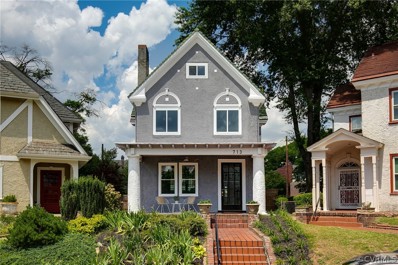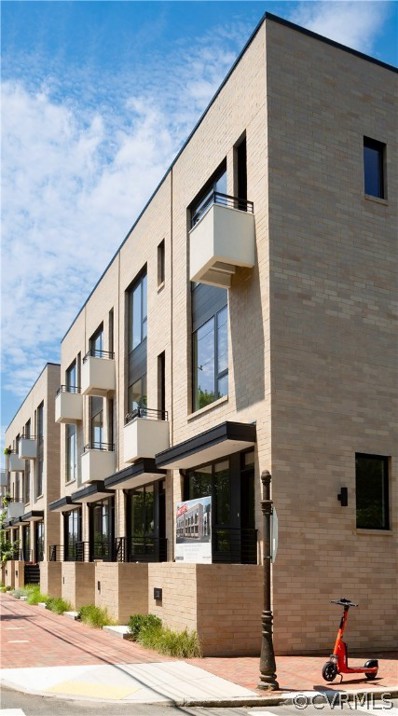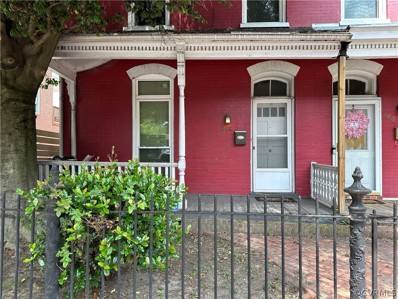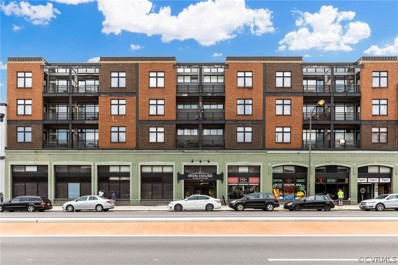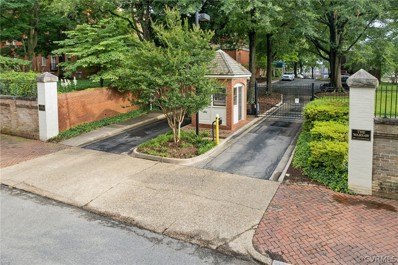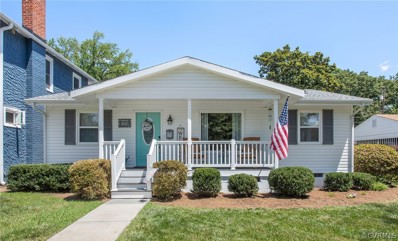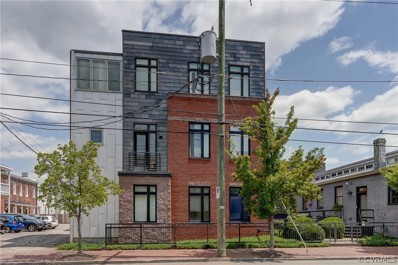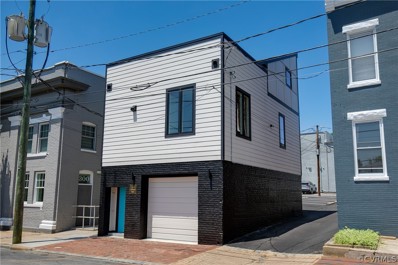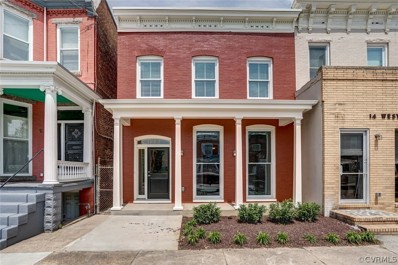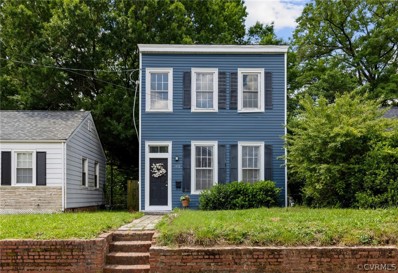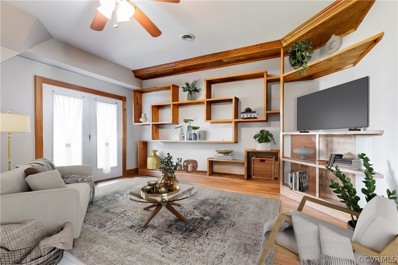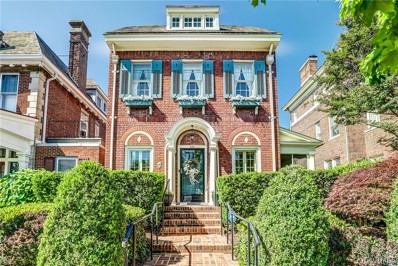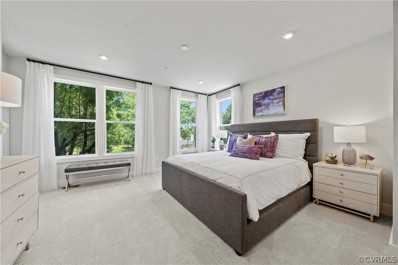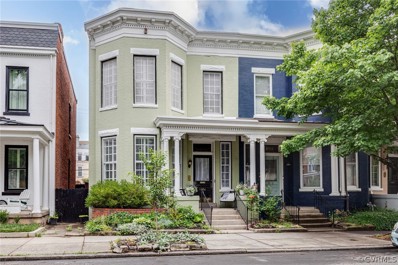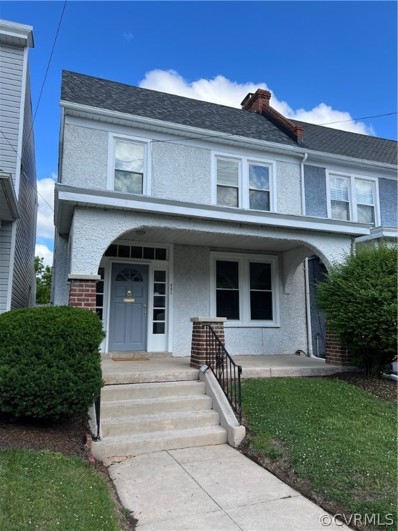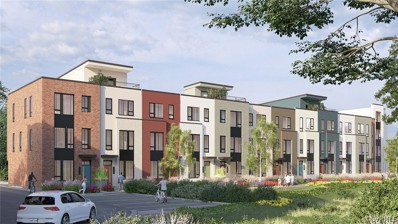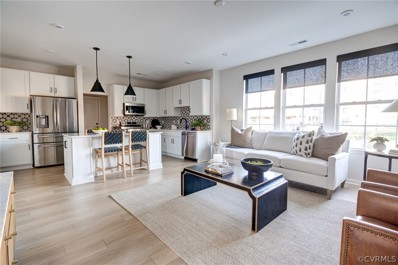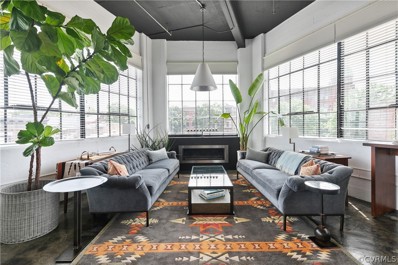Richmond VA Homes for Sale
- Type:
- Condo
- Sq.Ft.:
- 2,345
- Status:
- NEW LISTING
- Beds:
- 3
- Year built:
- 2023
- Baths:
- 3.00
- MLS#:
- 2415523
- Subdivision:
- Carver Square
ADDITIONAL INFORMATION
Welcome home to Carver Square, the epitome of comfort and modern living, beautifully nestled within the bustling heart of Richmond. This quick move-in condo transcends the conventional definition of a home by creating a stunning sanctuary. The gourmet kitchen is where you can let your culinary creativity run wild. Exuding an aura of sophistication and class, it stands ready for your masterful cooking exploits. In contrast, the dedicated study space ensures peace and quiet, enabling focused work that are free from interruption. The massive owner's suite unquestionably steals the show. It incorporates a vast closet that promises to cater to all your storage needs, without compromising on sophistication or style. Arguably the most captivating feature of this condo is the rooftop terrace. From this vantage point, one can witness the stunning panorama of the city. After a long day, imagine unwinding in this serene space, encapsulated by the charm of the city. Excellently located in Richmond, this prime location condo makes accessibility its strong suit. Any corner of the city can be reached within a short span of just 5 minutes, ensuring convenience like never before. See us today
$275,000
412 Goshen Street Richmond, VA 23220
Open House:
Sunday, 6/16 11:00-1:00PM
- Type:
- Single Family
- Sq.Ft.:
- 1,370
- Status:
- NEW LISTING
- Beds:
- 3
- Lot size:
- 0.02 Acres
- Year built:
- 1905
- Baths:
- 2.00
- MLS#:
- 2415332
ADDITIONAL INFORMATION
Awesome Newly renovated 3 bedroom 2 full bath house in the heart of Carver neighborhood. Bonus room doubles as 4th bedroom or office. Close to everything you need!
$1,100,000
1825 Grove Avenue Richmond, VA 23220
- Type:
- Single Family
- Sq.Ft.:
- 2,904
- Status:
- NEW LISTING
- Beds:
- 3
- Lot size:
- 0.07 Acres
- Year built:
- 1907
- Baths:
- 4.00
- MLS#:
- 2412836
ADDITIONAL INFORMATION
Experience unparalleled sophistication in this beautifully restored turn-of-the-century rowhouse, perfectly situated on one of the most sought-after blocks in the Fan. This semi-detached residence features 3 bedrooms and 3.5 baths, seamlessly blending timeless architectural details with modern updates throughout. The first floor offers multiple living spaces, including formal living and dining rooms and a cozy den adjacent to the kitchen. The master suite upstairs boasts a light-filled sitting area with a gas fireplace, an attached newly renovated bath with a double vanity, and a custom walk-in closet. Two additional spacious bedrooms, a hall bath with a tub/shower combination, and a laundry room with a front-loading washer and dryer complete the second floor. The finished basement stands out with a charming tasting room featuring custom walnut cabinets and a full bath. Outside, enjoy a low maintenance living area and an attached courtyard, perfect for entertaining. There is a spacious one-car garage in the rear with an additional private entrance. Don’t miss the opportunity to see this one before it’s gone!
- Type:
- Condo
- Sq.Ft.:
- 1,750
- Status:
- NEW LISTING
- Beds:
- 3
- Lot size:
- 0.04 Acres
- Year built:
- 1931
- Baths:
- 2.00
- MLS#:
- 2415132
- Subdivision:
- Laurel Hill House Condo
ADDITIONAL INFORMATION
Imagine the privilege of residing on one of Richmond's most desirable streets. Known for its sublime architecture and picturesque gardens, West Avenue in the heart of the Fan is only 3 blocks long. Homes here are highly coveted and rarely become available. Laurel Hill House was originally constructed in 1931 as a dormitory for nursing students. This exclusive residence has been meticulously transformed into 10 luxurious condos, including Unit 23, a stunning showcase of refined design and sophisticated living. Step inside Unit 23 and be greeted by cosmopolitan wallpaper accents, plantation shutters, rich cherry floors, and tasteful built-ins that exude a sense of elevated taste and style. The spacious open layout bathed in natural light creates an inviting ambiance, ideal for everyday living and entertaining. The kitchen is a culinary delight with leathered granite countertops, SS appliances, and convenient island, setting the stage for gourmet meals. The primary suite with a cozy reading nook, custom walk-in closet and ensuite bath is designed for relaxation. The unit's two stunningly appointed bathrooms both feature premium fixtures and pleasing wallpaper. Two additional bedrooms allow space for guests, an in-home office, or potential exercise/mediation room. Laurel Hill House offers the rare amenity of a guest suite within the building, providing private accommodations for your overnight visitors, ensuring their comfort and privacy. Enjoy the tranquil interior courtyard featuring a bubbling fountain, communal grill, and inviting seating areas—a perfect spot to socialize with neighbors or host gatherings. Stay active in the building's light-filled exercise room. Walk to local eateries, the VMFA, theaters, and parks embracing a vibrant urban lifestyle. This unique building boasts one of the area's most favorable HOA fees, providing exceptional value for the maintenance-free lifestyle it offers. Don't miss this rare opportunity to own a piece of Fan District history with all the comforts of modern luxury living.
$575,000
7 N Davis Avenue Richmond, VA 23220
- Type:
- Single Family
- Sq.Ft.:
- 1,890
- Status:
- NEW LISTING
- Beds:
- 3
- Lot size:
- 0.03 Acres
- Year built:
- 1911
- Baths:
- 3.00
- MLS#:
- 2413679
ADDITIONAL INFORMATION
LOCATION, LOCATION! WALK TO CARYTOWN, PIZZA & BEER OF RICHMOND, 3 MONKEYS, JOE’S INN, VMFA & MORE! Nestled In The Heart Of Richmond's Highly Sought-After Fan District, This Charming Corner-Lot Home Offers An Unbeatable Location, Perfect For Those Who Value Convenience And Culture. Within Walking Distance To An Array Of Trendy Restaurants, Cafes, And Museums, You'll Be Immersed In The Vibrant Lifestyle That Defines The Fan. Boasting 3 Spacious Bedrooms, 2.5 Bathrooms, And 1,890 Square Feet Of Potential, This Fixer-Upper Presents A Unique Opportunity To Create Your Dream Home In One Of Richmond's Most Desirable Areas. With Its Prime Location And Historic Charm, This Property Is A Diamond In The Rough, Ready For Your Personal Touch To Transform It Into A True Gem. AGES: HVAC (6 Yrs), Roof (8 Yrs), Water Heater (2 Yrs), W/D (1 Yr), Windows (13 Yrs). HOME IS BEING SOLD AS-IS.
- Type:
- Single Family
- Sq.Ft.:
- 1,121
- Status:
- NEW LISTING
- Beds:
- 2
- Year built:
- 1968
- Baths:
- 2.00
- MLS#:
- 2414860
ADDITIONAL INFORMATION
Welcome to1130 Randolph Street a Maggie Walker Community Land Trust Home, featuring 2 bedrooms, 1.5 baths and 1,100+ SF with an all-brick exterior, and hardwoods throughout. A completely move in ready home! The improvements are sold to qualified purchasers only and the land is conveyed to a trust. Homes sold to owner occupants who do not own any other real estate and income restrictions apply based on household size maximum gross income limits 1 Person Household Max Income $59,750, 2 Person $68,250, 3 Person $76,800,4 Person $85,300. This adorable home offers a large living room, nice size bedrooms, eat-in-kitchen, SS Appliances, recess lightning and so much more. Conveniently located to Richmond's downtown, walking distance to James River Park Systems, or catch a ride on the GRTC. Schedule a tour today!
$2,195,000
2226 Monument Avenue Richmond, VA 23220
- Type:
- Single Family
- Sq.Ft.:
- 4,339
- Status:
- NEW LISTING
- Beds:
- 4
- Lot size:
- 0.09 Acres
- Year built:
- 1905
- Baths:
- 5.00
- MLS#:
- 2413628
ADDITIONAL INFORMATION
Looking for a move-in ready luxury home in the Fan? Welcome to this finely renovated and restored property on Monument Avenue, where historical charm seamlessly blends with modern luxury. Inside, you will find gracious parlors adorned with beautiful millwork, marble fireplaces, and original heart pine floors. Expansive formal rooms, filled with natural light, transition effortlessly into a gourmet kitchen designed for culinary enthusiasts and entertainers alike. The kitchen features granite countertops, ample storage, and a large center island with two sinks. Top-of-the-line appliances include a Wolf 6-burner gas range with roll-out storage, a Wolf gas oven, a Bosch stainless steel dishwasher, and a GE Monogram refrigerator and convection microwave. Adjacent to the kitchen, a covered rear porch and slate patio offer a peaceful setting overlooking the gardens, perfect for relaxing with a coffee or cocktail while enjoying the garden waterfall. The second floor features a main bedroom suite with two luxurious ensuite baths, both with large walk-in showers. One ensuite includes a beautiful vanity, an original fireplace, and a spacious walk-in closet/dressing room with built-ins. The third floor serves as a private retreat, complete with a bedroom, an adjoining living room, and a wet bar with a sink and mini fridge. This level also includes a versatile space ideal for a home office or gym. The full, unfinished basement offers extensive storage options and potential for a wine cellar. The renovation includes a secure gate with an auto opener, providing alley access and parking for two cars. With many recent updates overseen by 3North Architects and executed by Marc Franko Contracting, this home is truly move-in ready. Experience the perfect blend of historic elegance and contemporary living on Monument Avenue.
- Type:
- Single Family
- Sq.Ft.:
- 2,675
- Status:
- NEW LISTING
- Beds:
- 3
- Lot size:
- 0.05 Acres
- Year built:
- 1921
- Baths:
- 4.00
- MLS#:
- 2413803
ADDITIONAL INFORMATION
Incredibly rare opportunity for the discerning buyer to own a detached home in Richmond's original courtyard neighborhood! Nestled within the serene enclave of Byrd Park Court, this home offers a harmonious blend of modern luxury & natural beauty. A picturesque courtyard invites you in, where the sounds of the water fountain create a soothing ambiance. Each detail from top to bottom has been carefully curated as every inch of this residence has been meticulously renovated to perfection. The gourmet kitchen comes complete with a large island, SS appl., gas cooking & stylish wet bar w/wine cooler that adds a touch of sophistication to any gathering. Whether hosting friends or enjoying a quiet evening at home, this space effortlessly caters to your every need. Original curved stair & banister coupled by a large picturesque window. Boasting three bedrooms upstairs, this home provides ample space for both relaxation & entertainment. Unwind in the comfort of your primary suite w/walk in closet & private bath w/double vanity/stand up shower. Bedrooms w/large WIC flanked by renovated bath. Great sunroom/office/sitting room on back of the house. Incredible 3rd floor space perfect for work out room, office, playroom, yoga/mediation studio..many possibilities. Finished walk out basement w/half bath..perfect rec room. Large laundry/mudroom area on the 1st floor. Storage/garage right out of your fenced in back yard w/patio. Swan Lake is just beyond your window & front porch, offering a serene backdrop. Windows throughout let in lots of natural light, embracing the day with a sense of tranquility & inspiration. This home isn't just a residence; it's a sanctuary, where every moment is a reminder of the beauty that surrounds you. Don't miss the chance to make this exquisite retreat your own & experience the ultimate in refined living.. Walk/bike to & enjoy the James River & Parks Systems; Maymont & Nature Center/Trails/Texas Beach & much more...restaurants/shopping/interstates/downtown are all close. Come see this home today!!
- Type:
- Townhouse
- Sq.Ft.:
- 2,006
- Status:
- NEW LISTING
- Beds:
- 3
- Lot size:
- 0.03 Acres
- Year built:
- 2023
- Baths:
- 3.00
- MLS#:
- 2414721
ADDITIONAL INFORMATION
Transforming a stretch of Cary Street, The 2200 at Cary introduces award-winning, strikingly modern townhomes to the Fan landscape. These homes provide easy, open concept living awash in natural light throughout by way of oversized windows and glass doors. The Cary models, at 2000+ SF, line Cary Street and open to the garden mews in the back, with designer chef kitchens, three bedrooms, 2.5 baths, and everyone’s favorite – a roof deck for life’s quality moments. The Cary includes a deeded space in the convenient parking lot with a shared EV charging station. This superb location is mere steps from your favorite restaurants, Carytown shopping, museums, and Maymont Park, plus quick access to all local highways. The 2200 at Cary offers you the best of today’s modern lifestyle and amenities while placing you squarely in the center of our dynamic and historic city. Seller Financing available (conditions apply). $10K CREDIT w/PREFERRED LENDER/TITLE CO!!! MOVE-IN READY!!!
- Type:
- Single Family
- Sq.Ft.:
- 1,872
- Status:
- Active
- Beds:
- 3
- Lot size:
- 0.07 Acres
- Year built:
- 1900
- Baths:
- 2.00
- MLS#:
- 2414606
ADDITIONAL INFORMATION
Semi-Attached 2 story home in the heart of Richmond. 808 W. Marshall is close to VCU and downtown Richmond. Features 1800+ sqft of living space. 3 bedrooms and 1.5 baths. This home needs some updating and refurbishing but has lots of potential. Windows have been replaced with vinyl clad insulated units. Fenced in backyard and possible off street parking.
- Type:
- Condo
- Sq.Ft.:
- 974
- Status:
- Active
- Beds:
- 2
- Lot size:
- 0.02 Acres
- Year built:
- 1915
- Baths:
- 2.00
- MLS#:
- 2414026
- Subdivision:
- Ironhouse Place Condominiums
ADDITIONAL INFORMATION
Welcome to this stunning mid-rise condominium located in the heart of Richmond at Ironhouse Place Condominiums! This contemporary residence offers the perfect blend of style, comfort and convenience. Featuring 2 spacious bedrooms and 2 full baths, this 974 square foot home is designed with modern living in mind. The open-concept layout seamlessly integrates the living, dining and kitchen areas, making it ideal for both relaxing and entertaining. The kitchen is a chef's dream, boasting granite countertops, sleek cabinetry and a bar-seating area perfect for casual dining or social gatherings. The bright and airy living room extends on to a private balcony with a great view, providing a serene space to enjoy your morning coffee or unwind in the evening. Additional features include ample storage, in-unit laundry and premium fixtures throughout. Residents of Ironhouse Place enjoy access to high-speed internet, a fabulous walkable location and within walking distance to dining, shopping and entertainment. This condo truly offers the best of urban living!
Open House:
Saturday, 6/15 1:00-3:00PM
- Type:
- Condo
- Sq.Ft.:
- 1,582
- Status:
- Active
- Beds:
- 2
- Lot size:
- 0.47 Acres
- Year built:
- 1832
- Baths:
- 3.00
- MLS#:
- 2414471
- Subdivision:
- Warsaw Condominiums
ADDITIONAL INFORMATION
Occupying a full city block in the Fan, the Warsaw is a renovated convent that contains 36 luxury apartments. With gated access and fully fenced grounds, enjoy the huge campus, clubhouse and pool all while in your own private sanctuary. Completely renovated in 2016, unit 1443 is a custom 2 story gem. With close proximity to the elevator, day to day access is terrific. Enter the light filled unit occupying a prime front wing on the 2nd floor and you're greeted with light hardwood floors and open dining and living area centered around a wood burning fireplace. The custom kitchen features high end stainless steel appliances, ceramic farmhouse sink and robust stone counters. A downstairs half bath services the first floor. Head upstairs and you will find two large bedrooms both with en suite bathrooms. The primary bedroom is huge and the attached en suite bathroom and laundry is sure to please. Double vanities and a standalone bathtub are hard to find! Down the hall you will find another large bedroom and en suite bath with skylight. Don’t forget the clubhouse across from the main entrance with a full bathroom and kitchen that services the amazing pool. Walk to everything, all the while enjoying the confines of your private space parking and pool! Maintenance free!
Open House:
Saturday, 6/15 1:00-3:00PM
- Type:
- Single Family
- Sq.Ft.:
- 1,188
- Status:
- Active
- Beds:
- 3
- Lot size:
- 0.14 Acres
- Year built:
- 1986
- Baths:
- 2.00
- MLS#:
- 2414359
- Subdivision:
- Frederick Douglas Court
ADDITIONAL INFORMATION
WHOA WHOA WHOA! Check out this DARLING home in Frederick Douglas Court in Northside! CUTE AS A BUTTON on Dubois Avenue, this BEAUTY offers 3 bedrooms, 2 full baths, fully RENOVATED & MOVE IN READY! Easy parking welcomed in the front w/ an ESTABLISHED & GREEN front yard complete w/ concrete steps & walk way (2022) leading to the PRECIOUS front porch finished w/ composite material (2021) & vinyl railings. You'll enter w/ key code access into a formal living room or dining room space w/ a GORGEOUS picture window, laminate plank flooring, ceiling fan & plenty of storage. To your left, you'll find a COZY bedroom & the PRIMARY bedroom w/ PRIVATE RENOVATED bath (April 2024). Your guests will enjoy the UPDATED common bath in the hallway. To your right, you'll find another bedroom w/ a MODERN & UPDATED ceiling fan, closet space & carpet. As you continue, through the home, you'll find the laminate plank flooring & cabinetry/storage throughout. Your RENOVATED kitchen offers STAINLESS STEEL APPLIANCES, GRANITE countertops & UPDATED cabinetry. On the back of the home is a LARGE living room/family room space w/ a ceiling fan, storage, built in cabinetry, BRAND NEW PICTURE WINDOW (2024) & French doors leading to the back deck & FENCED yard. Out those French doors, imagine yourself RELAXING on your freshly painted (2024) deck or maybe you'd enjoy beverages by the fire-pit instead? Plenty of space to RELAX or CELEBRATE! Detached SHED STAYS! ROOF (2020), Water Filtration System (2017) w/ service, new resin and filters (June 2024). DO NOT WALK..RUN TO SEE THIS BEAUTIFUL AND WELL MAINTAINED HOME!
- Type:
- Condo
- Sq.Ft.:
- 1,260
- Status:
- Active
- Beds:
- 2
- Lot size:
- 0.03 Acres
- Year built:
- 2008
- Baths:
- 2.00
- MLS#:
- 2414055
ADDITIONAL INFORMATION
Welcome to The Mews at Cary Mill, Amazing 2 bedroom 2 bath condo in The Fan with a Garage! Located on the ground level and Wonderful landscaping makes coming home each day a real treat! Bright and open floor plan with neutral decor, High ceilings makes this condo feel larger, Updated kitchen and baths, All appliances convey, Spacious living area and large bedrooms, Private patio area, Off street parking and your Private Garage! Quick closing available! Don't' miss this one!
- Type:
- Single Family
- Sq.Ft.:
- 1,539
- Status:
- Active
- Beds:
- 2
- Lot size:
- 0.02 Acres
- Year built:
- 1920
- Baths:
- 3.00
- MLS#:
- 2414181
ADDITIONAL INFORMATION
This is truly one of a kind in the Fan ... and all of Richmond. Designed and built with uncompromising quality. The 1st floor offers a flexible space that can be used as a garage, complete with an automatic door, HVAC, and epoxy flooring. Alternatively, it provides a recreation space or studio with unlimited possibilities. There is a full bath with a walk-in shower, washer, dryer, and laundry sink. Head up to the 2nd floor to the main living areas and be welcomed with white oak hardwood floors throughout. Numerous windows flood this floor with natural light. Open living and dining spaces flow directly into the kitchen. The kitchen boasts extensive cabinetry, quartz countertops and backsplash, and matte white GE Cafe appliances throughout, including a double drawer dishwasher. The 2ndfloor primary bedroom has a wonderful custom-designed walk-in closet that can accommodate the largest of wardrobes! The adjacent full bathroom has quartz countertops and a large vanity. Marble tile was used for the flooring, shower walls, and vanity backsplash. As you climb the stairs, take note of the custom-built railing - sleek and modern. On the 3rd floor, you’ll find the second primary bedroom. Again, a thoughtfully designed closet system maximizes storage. The full bath includes a floating vanity with under-mount lighting and a designer-tiled backsplash and shower. Every detail of the rooftop patio was carefully considered and planned for: manufactured decking for no maintenance, recessed dimmed lighting, a spigot for city gardeners, and perfectly positioned siding to provide you and your guests with optimal skyline views. Outside, you’ll love the proximity to Sydney Park, Starbucks, Pupatella’s Pizza, The Pit & Peel, and Blanchard’s Coffee - all within a block. You’d never know this was a single-level garage just a few years ago, as only a small portion of the original footprint remains. Over the past two years, this builder spared no detail or expense in designing and constructing this home for maintenance-free living.
- Type:
- Single Family
- Sq.Ft.:
- 1,672
- Status:
- Active
- Beds:
- 2
- Lot size:
- 0.08 Acres
- Year built:
- 1900
- Baths:
- 3.00
- MLS#:
- 2413849
ADDITIONAL INFORMATION
Welcome to 14 ½ West Leigh Street in the heart of Jackson Ward! The spacious row home offers all of your living on the first floor. You are welcomed by a spacious foyer, living room and eat-in kitchen. The back entrance, from your off street parking space, includes a half bath, laundry and mudroom. Upstairs there are two generously sized bedrooms. The primary bedroom, at the back of the house, includes an ensuite bathroom and closet, as well as a study nook. Down the hall is the secondary bedroom and another full bathroom. Your storage needs are met with mudroom storage, updated kitchen, and spacious bedroom and linen closets. Enjoy the outdoor space of the full sized front porch charm of the city from this historic Richmond neighborhood!
- Type:
- Single Family
- Sq.Ft.:
- 1,711
- Status:
- Active
- Beds:
- 3
- Lot size:
- 0.08 Acres
- Year built:
- 1900
- Baths:
- 2.00
- MLS#:
- 2410100
- Subdivision:
- Randolph West
ADDITIONAL INFORMATION
Great opportunity to live in Randolph within minutes of Byrd Park, Fountain Lake, Carytown and VCU! Close access to Downtown Expressway, Powhite, I95 and I64. This 3 bedroom, two bath home has been freshly painted, has brand new carpet upstairs and a large kitchen with granite counters! Spacious layout includes large family room, kitchen and full bath downstairs. Upstairs, 3 bedrooms with another full bath. Both bathrooms have been updated! Back yard has privacy fence and a storage shed. Easy parking in front and rear alley.. The rear of this home was updated in 2019.
- Type:
- Single Family
- Sq.Ft.:
- 1,539
- Status:
- Active
- Beds:
- 3
- Lot size:
- 0.05 Acres
- Year built:
- 1910
- Baths:
- 2.00
- MLS#:
- 2405658
- Subdivision:
- Carver
ADDITIONAL INFORMATION
Historic charm with modern upgrades! This home has gorgeous hardwood floors, amazing natural light, and was freshly repainted inside and out last Fall. Extensive renovations completed in the last year include all new kitchen appliances, and new electric-natural gas HVAC system. Three large bedrooms, one downstairs and two upstairs. Original refinished woodwork throughout, with high ceilings and oversized windows. First floor bedroom has tall ceilings, exposed brick, and a full bath just down the hall. Living room and kitchen open up to a private patio. Laundry room also opens to the backyard. Second floor bedrooms are both big, one has enough room for a couch and desk. Close to VCU, 1/2 block to Kroger and just a few blocks to major bus routes with service every 15 minutes to downtown. Tenant occupied until Jul 31, 2024, they currently pay $2075/month plus utilities. Lease is not being renewed by current owner, so that property will be available for owner occupant or investor. All room measurements are approximate, please verify. Stackable washer/ dryer conveys. Resident parking permits are available from the City.
$1,850,000
2035 Monument Avenue Richmond, VA 23220
- Type:
- Single Family
- Sq.Ft.:
- 6,237
- Status:
- Active
- Beds:
- 5
- Lot size:
- 0.11 Acres
- Year built:
- 1919
- Baths:
- 5.00
- MLS#:
- 2413059
ADDITIONAL INFORMATION
Experience timeless elegance and modern comfort in this historic Colonial Revival masterpiece designed by renowned architects Carneal and Johnston in 1919. This residence perfectly blends classic charm with contemporary conveniences, offering a unique opportunity for discerning buyers. Upon entering, guests are welcomed by original mahogany woodwork, pillars, and an inlaid parquet floor in the grand foyer, which also features an original leaded glass chandelier and a magnificent staircase. The living room showcases built-in mahogany bookcases, a remote-controlled gas fireplace, stained-glass windows, creating a cozy yet elegant atmosphere. The sophisticated dining room is adorned with 6.5-foot mahogany paneling, ceiling beams, inlaid floors, and a Delft tile fireplace surround, also with a remote-controlled gas fireplace. The kitchen is a chef’s dream with custom cabinets, a Wolf 5-burner gas stove and oven, a GE Advantium microwave/convection oven, and extensive storage options. Near the kitchen is a full bathroom, TV/sitting area, wet bar with an under-counter refrigerator and ice maker, and elevator access to basement and 2nd floor. On the second floor, the primary suite includes a bedroom, office, glassed-in porch, and a luxurious bathroom with heated floors, a heated towel bar, and a digitally controlled shower with three opposing shower heads. Two additional bedrooms on this floor share a “Jack & Jill” bathroom and offer ample closet space. The partially finished basement includes a workout room, storage rooms, an additional bedroom, full bath, kitchen, dining area, and laundry room. The outdoor living space includes a screened dining porch, brick and stone patio, built-in gas grill, and beautifully landscaped grounds. Additional amenities include an oversized 2-stall detached garage with storage, Bosch on-demand gas-fired hot water, a full fire and theft alarm system (ADT), “Flo” by Moen automatic water shut-off system with remote access, and there is also a wine cellar with capacity for over 36 cases.
Open House:
Sunday, 6/16 11:00-4:00PM
- Type:
- Condo
- Sq.Ft.:
- 1,573
- Status:
- Active
- Beds:
- 3
- Year built:
- 2024
- Baths:
- 3.00
- MLS#:
- 2413239
- Subdivision:
- Carver Square
ADDITIONAL INFORMATION
An amazing opportunity to own a brand new home in the city! This Stanley Martin condo boasts a 1-car rear-load garage with storage, offering easy access in inclement weather. As you step inside, a welcoming family room flows seamlessly into a breakfast area and a gourmet kitchen with an open-concept design, perfect for mingling and enjoying time together. Upstairs, discover a tranquil primary suite alongside two additional bedrooms, a hall bath with balcony access, completing this elegant living space. *The photos shown are from a similar home.*
$1,195,000
1104 West Avenue Richmond, VA 23220
- Type:
- Single Family
- Sq.Ft.:
- 3,447
- Status:
- Active
- Beds:
- 4
- Lot size:
- 0.07 Acres
- Year built:
- 1904
- Baths:
- 3.00
- MLS#:
- 2412596
ADDITIONAL INFORMATION
This beautiful, turn of the century townhouse has so much to offer such as heart pine floors, 11 foot ceilings, elegant millwork, rich wainscoting, and inviting rooms of gracious scale. Equally classic and modern, the deft juxtaposition highlights original details with comforts of today--from the true primary suite with spacious en-suite bathroom and walk in closet to the gourmet kitchen featuring Carrera marble counters, miles of rich custom cabinetry, sleek stainless appliances including a newer Bosch dishwasher, GE Profile duel fuel range/double oven, updated sinks and fixtures with ample space for multiple chefs and guests at the same time. The basement offers a finished area perfect for a media room, playroom or office as well as excellent storage in the mechanical room. Rear decking with a rooftop deck over the garage extend the living space with great flow from the kitchen doors. On a beloved street located in the heart of the Fan, 1104 West Avenue is close in proximity to markets, parks, restaurants, shops, VCU and more. A true neighborhood gem!
- Type:
- Single Family
- Sq.Ft.:
- 1,512
- Status:
- Active
- Beds:
- 4
- Lot size:
- 0.08 Acres
- Year built:
- 1923
- Baths:
- 2.00
- MLS#:
- 2412205
ADDITIONAL INFORMATION
Vacant, Single Family Residence 4 bedrooms, 2 renovated baths, nice spacious living room and dining room. Full unfinished basement, 1 car garage, fenced rear yard, fresh paint gas heat ,central AC, front and rear porches, ready to move in.
- Type:
- Townhouse
- Sq.Ft.:
- 1,847
- Status:
- Active
- Beds:
- 2
- Year built:
- 2024
- Baths:
- 3.00
- MLS#:
- 2412392
ADDITIONAL INFORMATION
The Parkline is an enclave of 26 new townhomes rich with understated elegance and perched at the southern edge of the Fan. Designed with a nod to Japandi style, a combination of Japanese and Scandinavian aesthetics that focuses on calm, organic surroundings, The Parkline exudes contentment. The artistry of natural wood in warm finishes flows throughout the home, yielding an environment of tranquility and simple sophistication. Floor plans comprise refined Scandinavian kitchens with luxurious finishes, two to three bedrooms, and garages in every home; several feature rooftop decks. Enjoy Fan living with walkability to Byrd and Maymont Parks, Museum Row, Carytown shops and restaurants, and easy access to major highways. With an array of home sizes and floor plans, The Parkline is your sanctuary in the middle of RVA’s urban life. DELIVERY MID-SUMMER 2024. SELLER INCENTIVE OFFERED WITH USE OF SELLER'S LENDER/TITLE CO.
Open House:
Saturday, 6/15 1:00-3:00PM
- Type:
- Condo
- Sq.Ft.:
- 1,518
- Status:
- Active
- Beds:
- 2
- Lot size:
- 1.17 Acres
- Year built:
- 2022
- Baths:
- 3.00
- MLS#:
- 2412456
- Subdivision:
- The Outpost at Brewers Row
ADDITIONAL INFORMATION
AMAZING PRICE and great opportunity at The Outpost at Brewers Row, builder's model finally available! Like new, never lived in 2 bedroom, 2 bath condo located in Scott's Addition. This builder's showroom is an end unit with tons of windows for natural light and has all the upgrades in a bright open floor plan. The downstairs has all the builder upgrades in the kitchen and low maintenance high end LVP floors. Upstairs features the primary suite with 2 walk in closets, (one is even big enough to use as an office!) luxurious bathroom, upgraded tile, dual sinks and separate water closet. The second bedroom also has an en-suite bath, perfect for guests or roommate situation, walk in closet and large covered balcony with a gas connection ready and waiting for a gas fire-pit. The laundry room is also conveniently located upstairs between the two bedrooms. Parking will be no problem as there is an attached garage included and off street parking. Short walk to the Diamond, VCU's Athletic Village, Peak Experiences, River City Roll, The Science Museum plus nearly 100 restaurants within a 1 mile radius and of course local breweries! You will have all of Richmond at your doorstep at this fabulous condo
- Type:
- Condo
- Sq.Ft.:
- 2,500
- Status:
- Active
- Beds:
- 3
- Lot size:
- 0.05 Acres
- Year built:
- 1925
- Baths:
- 3.00
- MLS#:
- 2411700
ADDITIONAL INFORMATION
This penthouse flat is nothing short of spectacular! Its top floor location at the apex of the historic Emrick Flats Building provides stunning panoramic views. This historic gem was designed by Henry T Barnham in the 1920's to house the Emrick Chevrolet Dealership. The spacious 3 Bedroom, 3 Full Bath, and 700+ sq ft panoramic rooftop patio was previously two separate units, now combined into one. The kitchen is an entertaining dream with professional-grade appliances, ample storage, and loads of pantry space. The living and dining room sits in the iconic apex of the building, inviting you in with soft natural light, soaring ceilings and magnificent windows. The primary bedroom features its own bathroom and custom built-in dresser along with a sitting area, built-in bookcases, and walk-in closet. Bedroom 2 features a closet and built-in shelves. Rounding out the first floor is the laundry space with washer/dryer, hall closet, and additional full bathroom with a chic retro sink. On the second floor you'll find a Bohemian inspired loft/bedroom with custom built wood panels on the windows, large built-in armoire, and accompanying full bath. The pièce de résistance is the rooftop patio which features sweeping city views. I can't imagine there's a better place to sip your morning coffee or enjoy your evening cocktail than this dazzling space! The robust planter system includes a professionally maintained drip irrigation system providing you with your own garden oasis amidst the backdrop of the cityscape. You may never want to leave this lovely flat but if you do, you can walk to some of Richmond's best art galleries, shops and restaurants. Additional features include 2 dedicated parking spots in the building's secure garage, 2 storage units, Lutron smart lighting system, remote control black out shades, pergola with solar panels, whimsical kitchen swing and so much more! With its unparalleled combination of history, industrial elegance, and unbeatable location, this property is truly one of a kind and won't last long!

Richmond Real Estate
The median home value in Richmond, VA is $214,800. This is higher than the county median home value of $212,800. The national median home value is $219,700. The average price of homes sold in Richmond, VA is $214,800. Approximately 37.29% of Richmond homes are owned, compared to 52.19% rented, while 10.53% are vacant. Richmond real estate listings include condos, townhomes, and single family homes for sale. Commercial properties are also available. If you see a property you’re interested in, contact a Richmond real estate agent to arrange a tour today!
Richmond, Virginia 23220 has a population of 220,892. Richmond 23220 is more family-centric than the surrounding county with 23.17% of the households containing married families with children. The county average for households married with children is 19.17%.
The median household income in Richmond, Virginia 23220 is $42,356. The median household income for the surrounding county is $42,356 compared to the national median of $57,652. The median age of people living in Richmond 23220 is 33.5 years.
Richmond Weather
The average high temperature in July is 89.8 degrees, with an average low temperature in January of 28.1 degrees. The average rainfall is approximately 44.1 inches per year, with 12 inches of snow per year.
