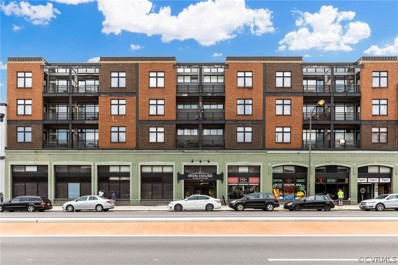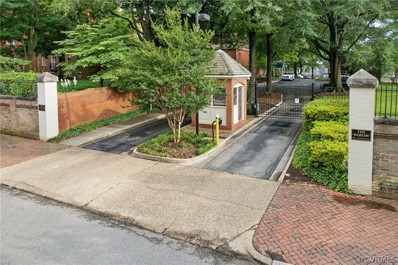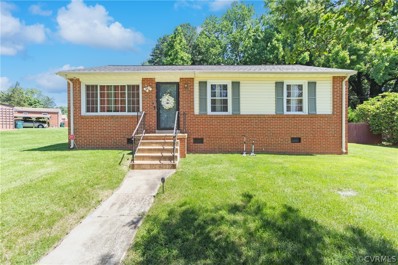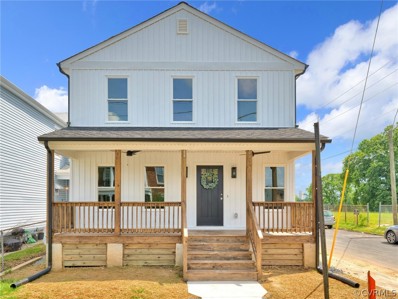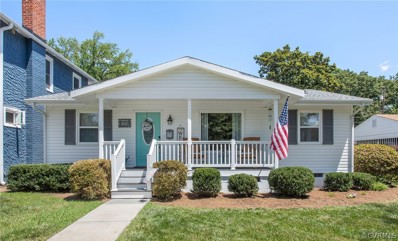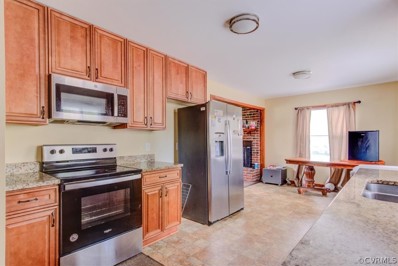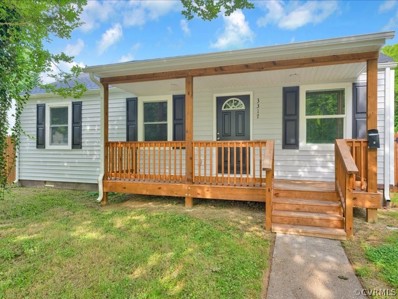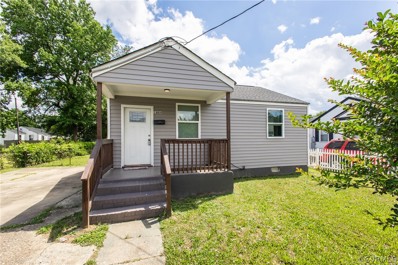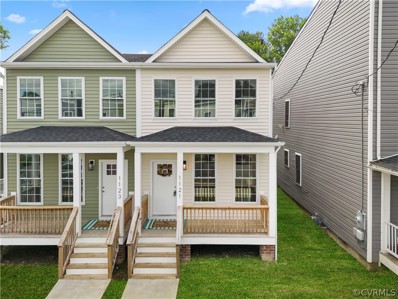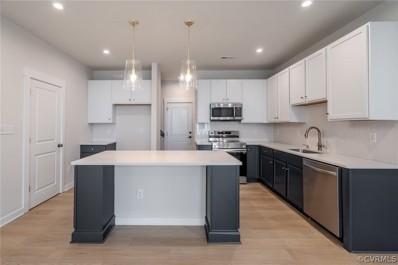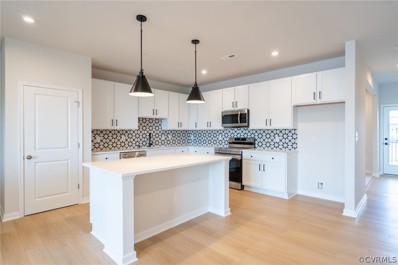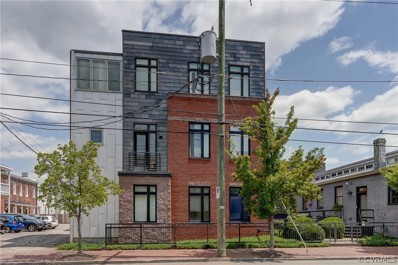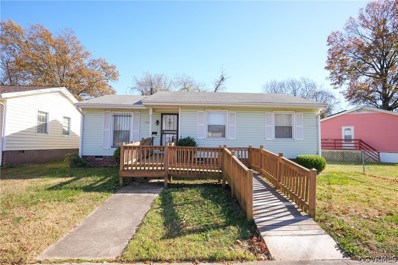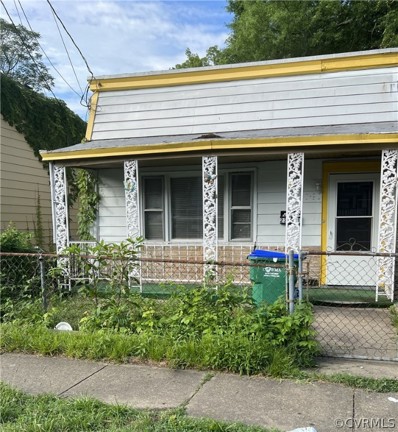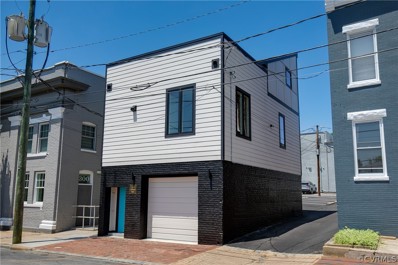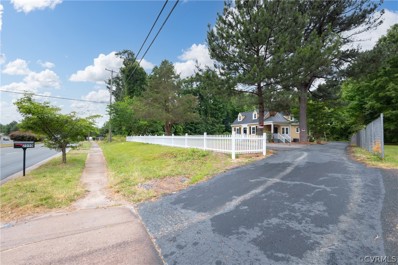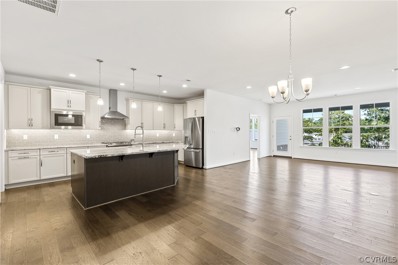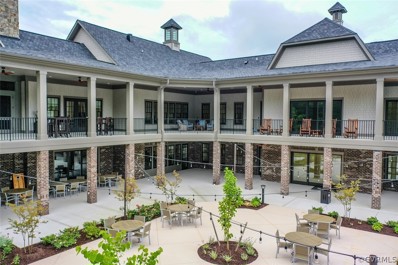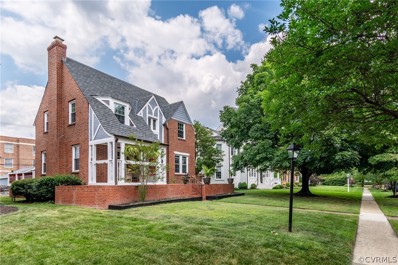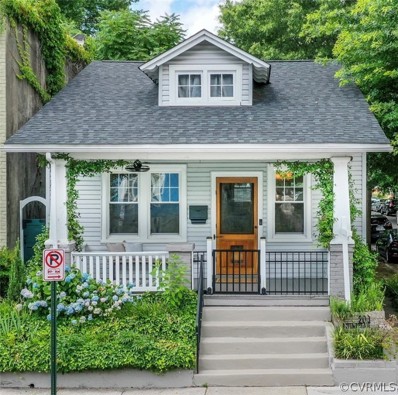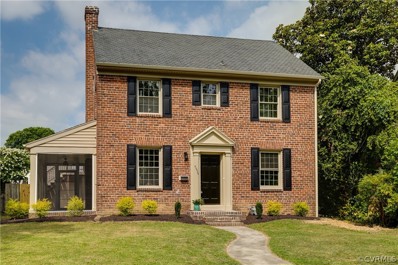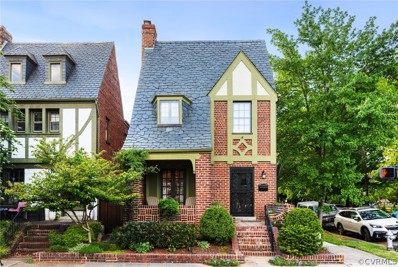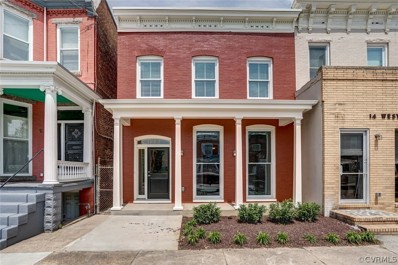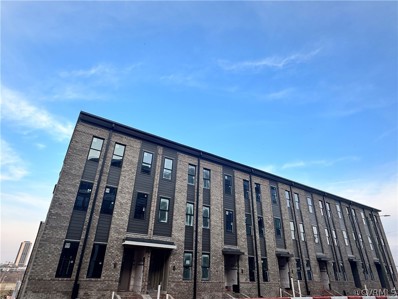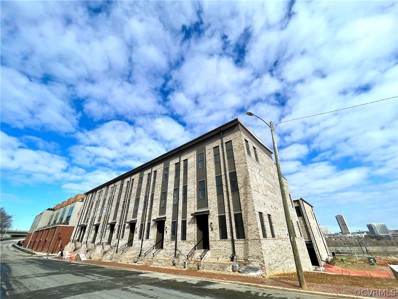Richmond VA Homes for Sale
- Type:
- Condo
- Sq.Ft.:
- 974
- Status:
- Active
- Beds:
- 2
- Lot size:
- 0.02 Acres
- Year built:
- 1915
- Baths:
- 2.00
- MLS#:
- 2414026
- Subdivision:
- Ironhouse Place Condominiums
ADDITIONAL INFORMATION
Welcome to this stunning mid-rise condominium located in the heart of Richmond at Ironhouse Place Condominiums! This contemporary residence offers the perfect blend of style, comfort and convenience. Featuring 2 spacious bedrooms and 2 full baths, this 974 square foot home is designed with modern living in mind. The open-concept layout seamlessly integrates the living, dining and kitchen areas, making it ideal for both relaxing and entertaining. The kitchen is a chef's dream, boasting granite countertops, sleek cabinetry and a bar-seating area perfect for casual dining or social gatherings. The bright and airy living room extends on to a private balcony with a great view, providing a serene space to enjoy your morning coffee or unwind in the evening. Additional features include ample storage, in-unit laundry and premium fixtures throughout. Residents of Ironhouse Place enjoy access to high-speed internet, a fabulous walkable location and within walking distance to dining, shopping and entertainment. This condo truly offers the best of urban living!
- Type:
- Condo
- Sq.Ft.:
- 1,582
- Status:
- Active
- Beds:
- 2
- Lot size:
- 0.47 Acres
- Year built:
- 1832
- Baths:
- 3.00
- MLS#:
- 2414471
- Subdivision:
- Warsaw Condominiums
ADDITIONAL INFORMATION
Occupying a full city block in the Fan, the Warsaw is a renovated convent that contains 36 luxury apartments. With gated access and fully fenced grounds, enjoy the huge campus, clubhouse and pool all while in your own private sanctuary. Completely renovated in 2016, unit 1443 is a custom 2 story gem. With close proximity to the elevator, day to day access is terrific. Enter the light filled unit occupying a prime front wing on the 2nd floor and you're greeted with light hardwood floors and open dining and living area centered around a wood burning fireplace. The custom kitchen features high end stainless steel appliances, ceramic farmhouse sink and robust stone counters. A downstairs half bath services the first floor. Head upstairs and you will find two large bedrooms both with en suite bathrooms. The primary bedroom is huge and the attached en suite bathroom and laundry is sure to please. Double vanities and a standalone bathtub are hard to find! Down the hall you will find another large bedroom and en suite bath with skylight. Don’t forget the clubhouse across from the main entrance with a full bathroom and kitchen that services the amazing pool. Walk to everything, all the while enjoying the confines of your private space parking and pool! Maintenance free!
$315,000
514 Conley Road Richmond, VA 23227
Open House:
Saturday, 6/15 1:00-3:00PM
- Type:
- Single Family
- Sq.Ft.:
- 1,088
- Status:
- Active
- Beds:
- 3
- Lot size:
- 0.34 Acres
- Year built:
- 1960
- Baths:
- 2.00
- MLS#:
- 2414469
- Subdivision:
- Stukeley Hall Farms
ADDITIONAL INFORMATION
Charming Brick Rancher with Modern Upgrades - A Must-See! This beautifully maintained home combines classic charm with contemporary upgrades. Step inside and be instantly impressed by the open concept kitchen and living area, featuring hardwood & unique designer floors that flow throughout. The living room is bright and sunny thanks to a picturesque front window, creating a warm atmosphere for your family to enjoy. The recently updated eat-in kitchen features white painted cabinets, for a fresh, modern feel. Meal prep will be a breeze with newer, stainless steel kitchen appliances that are only three years old! Additionally, this home offers a bonus rec room at the rear, and has one full bath and one half bath. Step outside and discover the fenced rear yard, complete with a large deck – perfect for summer barbecues! As an added bonus, the roof and HVAC system were also replaced in 2021, just three years ago, ensuring peace of mind for years to come. The home also includes a dehumidified, insulated crawl space installed in 2021 as well. Don’t miss your chance to own this gem – make an appointment today to see it for yourself!
$465,000
201 Minor Street Richmond, VA 23222
- Type:
- Single Family
- Sq.Ft.:
- 2,400
- Status:
- Active
- Beds:
- 4
- Lot size:
- 0.06 Acres
- Year built:
- 2024
- Baths:
- 3.00
- MLS#:
- 2414384
- Subdivision:
- Barton Heights
ADDITIONAL INFORMATION
NEW CONSTRUCTION tucked away in RVA’s bustling Northside and close to the newly planned Diamond District! Featuring 2400SF of beautiful living space, 4 bedrooms, 2.5 baths, hardwoods throughout, custom finishes and much more! Step inside where you’ll enjoy an oversized foyer w/ on-trend lighting and walk by the first floor bedroom boasting recessed lighting, ceiling fan/light, and a large closet. There’s also access to the powder room w/ Quartz counter vanity. From there it’s to the Great Room where you’ll find the dining room, family/living room, a flex space as well as the kitchen. And the kitchen is nothing short of breathtaking! You’ll love the tall white cabinets with soft close/dovetail features, herringbone backsplash, Quartz countertops, SS appliances, range hood, pot filler, and an enormous island w/ pendant lighting and lots of seating. There’s even a mud room that offers a built-in pantry, bench seating, and access to the rear deck. Upstairs you’ll find three more nicely sized bedrooms including the primary suite. There you’ll enjoy hardwood floors, recessed lighting, a massive walk-in closet w/ custom wood shelving, an en-suite w/ dual bowl vanity, Quartz counter, stylish fixtures and lighting, a walk-in shower that’s absolutely jaw-dropping w/ dueling shower heads, double niche, glass door, transom window, and an oversized bench seat. You can walk from the primary out to your private balcony which is sure to be a feature you’ll love. The two additional bedrooms share a gorgeous hall bathroom featuring a dual bowl vanity w/ Quartz and a tile surround tub/shower. A sizable laundry room rounds out the second floor. Outdoors you’ll find optional off-street parking and a large yard w/ a privacy fence! While you’re in Northside you’ll want to check out The Smokey Mug, Fuzzy Cactus and many other area favorites!
Open House:
Saturday, 6/15 1:00-3:00PM
- Type:
- Single Family
- Sq.Ft.:
- 1,188
- Status:
- Active
- Beds:
- 3
- Lot size:
- 0.14 Acres
- Year built:
- 1986
- Baths:
- 2.00
- MLS#:
- 2414359
- Subdivision:
- Frederick Douglas Court
ADDITIONAL INFORMATION
WHOA WHOA WHOA! Check out this DARLING home in Frederick Douglas Court in Northside! CUTE AS A BUTTON on Dubois Avenue, this BEAUTY offers 3 bedrooms, 2 full baths, fully RENOVATED & MOVE IN READY! Easy parking welcomed in the front w/ an ESTABLISHED & GREEN front yard complete w/ concrete steps & walk way (2022) leading to the PRECIOUS front porch finished w/ composite material (2021) & vinyl railings. You'll enter w/ key code access into a formal living room or dining room space w/ a GORGEOUS picture window, laminate plank flooring, ceiling fan & plenty of storage. To your left, you'll find a COZY bedroom & the PRIMARY bedroom w/ PRIVATE RENOVATED bath (April 2024). Your guests will enjoy the UPDATED common bath in the hallway. To your right, you'll find another bedroom w/ a MODERN & UPDATED ceiling fan, closet space & carpet. As you continue, through the home, you'll find the laminate plank flooring & cabinetry/storage throughout. Your RENOVATED kitchen offers STAINLESS STEEL APPLIANCES, GRANITE countertops & UPDATED cabinetry. On the back of the home is a LARGE living room/family room space w/ a ceiling fan, storage, built in cabinetry, BRAND NEW PICTURE WINDOW (2024) & French doors leading to the back deck & FENCED yard. Out those French doors, imagine yourself RELAXING on your freshly painted (2024) deck or maybe you'd enjoy beverages by the fire-pit instead? Plenty of space to RELAX or CELEBRATE! Detached SHED STAYS! ROOF (2020), Water Filtration System (2017) w/ service, new resin and filters (June 2024). DO NOT WALK..RUN TO SEE THIS BEAUTIFUL AND WELL MAINTAINED HOME!
$279,000
6413 Erhart Road Richmond, VA 23225
- Type:
- Single Family
- Sq.Ft.:
- 1,320
- Status:
- Active
- Beds:
- 3
- Lot size:
- 0.29 Acres
- Year built:
- 1966
- Baths:
- 2.00
- MLS#:
- 2414624
- Subdivision:
- Worthington Farms
ADDITIONAL INFORMATION
This wonderful brick rancher qualifies for the $5,000 Chase Homebuyer Grant! The cook in your family will love the large, updated kitchen that opens to the dining area. There is a formal living room plus a family room/den with brick fireplace perfect for getting cozy with your favorite book. Plan now for your cookouts on the back patio and watch the kids and pets play in your huge fenced back yard. Three nice sized bedrooms, a full bathroom plus a half bath, and separate laundry area.
$269,995
3317 Frank Road Richmond, VA 23234
- Type:
- Single Family
- Sq.Ft.:
- 900
- Status:
- Active
- Beds:
- 3
- Lot size:
- 0.17 Acres
- Year built:
- 1949
- Baths:
- 2.00
- MLS#:
- 2413708
- Subdivision:
- Castle Heights
ADDITIONAL INFORMATION
Welcome to this wonderful, newly renovated 3-bedroom, 1.5-bathroom home nestled on a quiet street off Ruffin Road! Enjoy the convenience of being less than 15 minutes from downtown Richmond with quick access to Interstate 95, Jefferson Davis Highway (301), and Bells Road. Step inside to a cozy living space filled with natural light and new flooring throughout. The spacious kitchen boasts new cabinets, granite countertops, and modern appliances, including a stove, dishwasher, refrigerator, and stack washer and dryer. Down the hallway, you'll find three generous bedrooms with ample closet space and a fully renovated hallway bathroom. The brand new covered front porch with recessed lighting provides a warm welcome. The home also features a walkout to a covered deck with recessed lighting, overlooking a fenced-in backyard complete with a storage shed. This space is perfect for relaxing, unwinding, or entertaining family and friends. Additional features include brand new windows, roof, and HVAC system, ensuring comfort and peace of mind. The crawlspace has all new insulation and vapor barrier, and the house has a new 200-amp service with new electric. All new plumbing, a new garbage disposal, and a refrigerator water hook-up in the kitchen complete this charming home that has it all! Don't miss out on this charming home that has it all!
$225,000
1804 Ruffin Road Richmond, VA 23234
- Type:
- Single Family
- Sq.Ft.:
- 792
- Status:
- Active
- Beds:
- 2
- Lot size:
- 0.19 Acres
- Year built:
- 1949
- Baths:
- 1.00
- MLS#:
- 2414284
- Subdivision:
- Davee Gardens
ADDITIONAL INFORMATION
Welcome to your dream bungalow! This newly renovated gem is eagerly awaiting its new owner. Nestled in a prime location, it offers convenience, comfort, and charm all in one package. Here's what makes this property stand out: Situated just moments from I95, Phillip Morris, and a short drive to downtown, this bungalow provides easy access to all your essential destinations. Step into a fresh space with all the modern upgrades you could desire. The kitchen boasts newer white shaker cabinets, granite countertops, and sleek appliances including a refrigerator, dishwasher, oven, and stack washer/dryer. The updated full bath includes tile surround, LVP flooring, updated vanity and lighting. Say goodbye to worries about maintenance and hello to simple living. Enjoy year-round comfort with newer central heating and air conditioning, electrical, and water heater. Refinished hardwood floors add warmth and character in living room and LVP throughout the rest of the home. Outside, a newer dimensional shingle roof, vinyl siding, and vinyl windows ensure durability and efficiency for years to come. The spacious from porch provides a perfect spot for outdoor relaxation. Park with ease in the off-street drive way or utilize the detached garage (456 sq ft), providing ample storage space for all your belongings. Your furry friends will love the large fenced backyard, offering plenty of room to roam and play. This bungalow is ideal for those seeking a low-maintenance lifestyle without sacrificing comfort or convenience. Don't miss your chance to make this charming home yours.
Open House:
Saturday, 6/15 2:00-4:00PM
- Type:
- Single Family
- Sq.Ft.:
- 1,792
- Status:
- Active
- Beds:
- 3
- Lot size:
- 0.07 Acres
- Year built:
- 2024
- Baths:
- 3.00
- MLS#:
- 2414241
ADDITIONAL INFORMATION
Charming NEW CONSTRUCTION in Church Hill! Welcome to your dream home! Nestled in the historic and vibrant Church Hill neighborhood, this stunning new construction offers modern elegance and thoughtful design across two spacious levels. Key Features:2 Stories, 3 Bedrooms, 2 Bathrooms, Luxury Vinyl Plank Flooring Throughout, Modern & Sleek Lighting. MAIN LEVEL: Step inside to an open floor plan that effortlessly connects the office/sitting room, dining room, kitchen, and living room, creating a perfect space for entertaining and everyday living. The kitchen is a chef's delight with GE Stainless Steel appliances, including a 4-burner smooth top electric range, microwave, dishwasher and refrigerator. Granite countertops with a single bowl stainless steel sink, grey shaker cabinets with black hardware, and flush mount lighting add a touch of sophistication to the space. SECOND LEVEL: All three bedrooms are located on the second floor for added privacy. The oversized primary bedroom is a true retreat, featuring an en suite bathroom accessed through a stylish pocket door. Enjoy tile flooring, a subway tile surround shower with a hexagon tile pan, a chevron patterned double vanity, and a water closet. The primary bedroom also boasts a walk-in closet with shelving, accessed via another pocket door. Both additional bedrooms offer overhead lighting and walk-in closets, providing ample storage and comfort. The hall bath, featuring a barn door entry, showcases tile flooring, a chevron double vanity, and a tile surround shower with a fiberglass tub. OUTDOOR SPACE: The rear of the home features a 15' x 6'9" deck, perfect for relaxing or hosting outdoor gatherings. Below, you'll find a crushed gravel pad that offers additional outdoor space for parking. The lawn has been seeded ensuring a lush, green yard in the coming seasons. Don’t miss the opportunity to own this exceptional new construction home in Church Hill. Schedule your tour today and experience the best of Richmond living!
- Type:
- Condo
- Sq.Ft.:
- 1,517
- Status:
- Active
- Beds:
- 2
- Year built:
- 2024
- Baths:
- 3.00
- MLS#:
- 2414392
- Subdivision:
- Mason Yards
ADDITIONAL INFORMATION
FASTEST SELLING COMMUNITY IN THE CITY! Welcome to Mason Yards — New homes with resort-style amenities and garages located in the heart of Richmond's Scott's Addition neighborhood. Find drinks with friends, food destinations, and endless entertainment are all within an easy walk. At a glance, this Charleston home features 2 bedrooms with ENSUITE bathrooms, powder room, an open floor plan, 1-car garage, and professionally designed interiors (featuring Myers selections and craftsman trim). On the main level, enjoy entertaining in your open, eat-in kitchen with quartz countertops, dual-toned cabinets, and stainless steel appliances — all seamlessly connecting to your spacious family room, powder room, and coat closet. Upstairs, relax in your owner's suite with two, large walk-in closets and a private bathroom with upgraded tiled shower, dual sinks, and separate water closet. 1 additional bedrooms — featuring a private bath room and walk-in closet. Lastly this home has a 14x5 balcony accessible through the secondary (AKA the guest suite) & a laundry room complete this floor. With lawn care included, you'll have time back on your side! Stroll to your clubhouse or dog park! Move-in by: Summer 2024 Photos are not of actual home for sale.
- Type:
- Condo
- Sq.Ft.:
- 2,529
- Status:
- Active
- Beds:
- 3
- Year built:
- 2024
- Baths:
- 3.00
- MLS#:
- 2414389
- Subdivision:
- Mason Yards
ADDITIONAL INFORMATION
Welcome to Mason Yards — New homes with resort-style amenities and garages located in the heart of Richmond's Scott's Addition neighborhood. Find drinks with friends, food destinations, and endless entertainment are all within an easy walk. At a glance, this Providence home features 3 bedrooms, 2.5 bathrooms, an open floor plan, 1-car garage, and professionally designed interiors (featuring Leigh selections), and craftsman trim. On the main level, enjoy entertaining in your open, eat-in kitchen featuring a built-in wall oven, microwave, and hood vent w/ white quartz countertops, white cabinets, &stainless steel appliances — all seamlessly connecting to your spacious family room, powder room, and coat closet. There is a flex room w/ powder room,and 14x5 rear balcony that complete the first-floor. Upstairs, relax in your owner's suite with a large walk-in closet and a private bathroom with upgraded tiled shower, dual sinks, & separate water closet. 2 additional bedrooms — with spacious closets and hall bath. With lawn care included, you'll have time back on your side! Stroll to your clubhouse or dog park! Move-in: Summer 2024 Photos are not of actual home for sale.
- Type:
- Condo
- Sq.Ft.:
- 1,260
- Status:
- Active
- Beds:
- 2
- Lot size:
- 0.03 Acres
- Year built:
- 2008
- Baths:
- 2.00
- MLS#:
- 2414055
ADDITIONAL INFORMATION
Welcome to The Mews at Cary Mill, Amazing 2 bedroom 2 bath condo in The Fan with a Garage! Located on the ground level and Wonderful landscaping makes coming home each day a real treat! Bright and open floor plan with neutral decor, High ceilings makes this condo feel larger, Updated kitchen and baths, All appliances convey, Spacious living area and large bedrooms, Private patio area, Off street parking and your Private Garage! Quick closing available! Don't' miss this one!
- Type:
- Single Family
- Sq.Ft.:
- 1,052
- Status:
- Active
- Beds:
- 3
- Lot size:
- 0.13 Acres
- Year built:
- 1981
- Baths:
- 2.00
- MLS#:
- 2414331
- Subdivision:
- Peter Paul Tract
ADDITIONAL INFORMATION
Welcome to this charming 3 bedroom 1.5 bath rancher home, situated on a spacious lot with a large backyard. This property offers a comfortable and inviting living space. Upon entering you will be greeted by a living room featuring a large window that brings an abundance of natural light, creating a warm and welcoming atmosphere. The kitchen is both functional and equipped with appliances and ample cabinet space. Whether you are a culinary enthusiast or enjoy preparing meals, this kitchen is sure to meet all your needs. The primary bedroom is equipped with a half bath. The two additional bedrooms are perfect for accommodating family members or even for a home office. Step outside into the expansive backyard and be captivated by the possibilities it holds with plenty of space! From gardening to barbeques, there's ample room for you to entertain, play, or relax in the fresh air. This rancher home is conveniently located near major transportation routes. Don't miss out on the opportunity to make this delightful home your own. Schedule a showing today!
$180,000
2311 T Street Richmond, VA 23223
- Type:
- Single Family
- Sq.Ft.:
- 964
- Status:
- Active
- Beds:
- 2
- Lot size:
- 0.05 Acres
- Year built:
- 1910
- Baths:
- 1.00
- MLS#:
- 2414655
ADDITIONAL INFORMATION
Discover the potential of this hidden gem! This rancher is ready and waiting for your personal touch. Offering endless possibilities for renovation, this property is perfect for investors or buyers with a vision. Situated just minutes from shopping centers, restaurants, schools, and interstate 95, Interstate 64. Sold AS IS, this property is ideal for cash buyers or those utilizing renovation financing. The seller will not make any repairs, and inspections are for informational purposes only. Whether you're looking for your first home or an investment opportunity, this property has the potential to become something special. Don't miss out on this chance to turn your renovation dreams into reality. Schedule a viewing today and unlock the possibilities that await within this charming ranch! ARV $275,000 - lots of potential for equity.
- Type:
- Single Family
- Sq.Ft.:
- 1,539
- Status:
- Active
- Beds:
- 2
- Lot size:
- 0.02 Acres
- Year built:
- 1920
- Baths:
- 3.00
- MLS#:
- 2414181
ADDITIONAL INFORMATION
This is truly one of a kind in the Fan ... and all of Richmond. Designed and built with uncompromising quality. The 1st floor offers a flexible space that can be used as a garage, complete with an automatic door, HVAC, and epoxy flooring. Alternatively, it provides a recreation space or studio with unlimited possibilities. There is a full bath with a walk-in shower, washer, dryer, and laundry sink. Head up to the 2nd floor to the main living areas and be welcomed with white oak hardwood floors throughout. Numerous windows flood this floor with natural light. Open living and dining spaces flow directly into the kitchen. The kitchen boasts extensive cabinetry, quartz countertops and backsplash, and matte white GE Cafe appliances throughout, including a double drawer dishwasher. The 2ndfloor primary bedroom has a wonderful custom-designed walk-in closet that can accommodate the largest of wardrobes! The adjacent full bathroom has quartz countertops and a large vanity. Marble tile was used for the flooring, shower walls, and vanity backsplash. As you climb the stairs, take note of the custom-built railing - sleek and modern. On the 3rd floor, you’ll find the second primary bedroom. Again, a thoughtfully designed closet system maximizes storage. The full bath includes a floating vanity with under-mount lighting and a designer-tiled backsplash and shower. Every detail of the rooftop patio was carefully considered and planned for: manufactured decking for no maintenance, recessed dimmed lighting, a spigot for city gardeners, and perfectly positioned siding to provide you and your guests with optimal skyline views. Outside, you’ll love the proximity to Sydney Park, Starbucks, Pupatella’s Pizza, The Pit & Peel, and Blanchard’s Coffee - all within a block. You’d never know this was a single-level garage just a few years ago, as only a small portion of the original footprint remains. Over the past two years, this builder spared no detail or expense in designing and constructing this home for maintenance-free living.
$359,950
2050 Hopkins Road Richmond, VA 23224
- Type:
- Single Family
- Sq.Ft.:
- 1,759
- Status:
- Active
- Beds:
- 4
- Lot size:
- 0.86 Acres
- Year built:
- 1946
- Baths:
- 3.00
- MLS#:
- 2414163
ADDITIONAL INFORMATION
WELCOME to your dream home!. it sits on a huge lot of about 0.86 acre. This stunningly updated 4-bedroom, 2.5 bathroom gem gives 1759 square feet of modern living space. This home being surrounded by a natural setting , it offers a peaceful sanctuary away of the hustle of city life. Natural light penetrates the home from everywhere. The home features in level 1 an Ample living room, ONE H/B , a dinning room, a primary bedroom totally renovated with F/B and a ceiling fan , kitchen with gorgeous granite countertops , cabinetry and brand new appliances and a laundry room. Upstairs, 3 more bedrooms and one F/B with a tub and vanity. This home has been completely renovated w/so many updates to include Fresh paint throughout , New windows , New roof ,New gutters , New flooring, New crawlspace plastic barrier and insulation. Updated Electric fixtures and plumbing fixtures. A remodeled kitchen with New cabinetry, New appliances and granite countertops. .
$568,625
9417 Tesserae Way Richmond, VA 23238
- Type:
- Townhouse
- Sq.Ft.:
- 2,152
- Status:
- Active
- Beds:
- 2
- Year built:
- 2024
- Baths:
- 3.00
- MLS#:
- 2414203
- Subdivision:
- Mosaic at West Creek
ADDITIONAL INFORMATION
READY FALL! Home will be under construction soon. The Indigo Designer Home boasts an open floorplan perfect for entertaining. The foyer leads to the spacious dining area and kitchen. The chef's kitchen features a large center island with plenty of prep space and walk-in pantry. Just beyond the dining area is the family room that leads to the covered patio area, a great space for outdoor entertaining. The 1ST FLOOR PRIMARY SUITE has a large WIC & private bath with double vanity. The laundry room is located on the first floor and has an interior door to the Primary WIC. A spacious, flexible loft space and 2nd bedroom are found on the 2nd floor. Welcome to Mosaic at West Creek, Goochland’s premiere 55 and better community! Residents will enjoy low-maintenance living surrounded by an array of planned amenities and a location just minutes away from the area’s best dining entertainment. Amenities include a community clubhouse, trails & more! (HOME IS UNDER CONSTRUCTION. Photos & tours are from builder's library & shown as an examples. Options will vary).
$561,750
9419 Tesserae Way Richmond, VA 23238
- Type:
- Townhouse
- Sq.Ft.:
- 2,347
- Status:
- Active
- Beds:
- 2
- Year built:
- 2024
- Baths:
- 3.00
- MLS#:
- 2414202
- Subdivision:
- Mosaic at West Creek
ADDITIONAL INFORMATION
READY FALL! Home will be under construction soon. The Elm Designer Home has space for everyone with flex rooms located on both the first and second floor. The foyer leads to the chef's kitchen complete with a large center island with plenty of prep space and walk-in pantry. The kitchen opens to the dining area which leads to the family room. Beyond the family room is a screened porch and patio area, a great space for outdoor entertaining. The 1ST FLOOR PRIMARY SUITE has a large WIC & private bath with double vanity. A flexible loft space and 2nd bedroom are found on the 2nd floor. Welcome to Mosaic at West Creek, Goochland’s premiere 55 and better community! Residents will enjoy low-maintenance living surrounded by an array of planned amenities and a location just minutes away from the area’s best dining entertainment. Amenities include a community clubhouse, trails & more! (HOME IS UNDER CONSTRUCTION. Photos & visual tours are from builder's library & shown as an examples. Options will vary).
$995,000
42 Willway Avenue Richmond, VA 23226
- Type:
- Single Family
- Sq.Ft.:
- 2,585
- Status:
- Active
- Beds:
- 5
- Lot size:
- 0.16 Acres
- Year built:
- 1930
- Baths:
- 5.00
- MLS#:
- 2413342
- Subdivision:
- Willway Gardens
ADDITIONAL INFORMATION
LOCATION LOCATION LOCATION! What is it about this street that makes it so inviting?!? This charming 1930's Tudor home features 5 bedrooms, 5 bathrooms, a work-out room in basement and 2585 square feet, with 340 finished square feet in the basement. Step into the spacious formal living area, open to the sun porch with its old but charming space. Previous owner added many updates to include a new kitchen, and updated bathrooms. Yes, it's going to be dated, but this street, and this homes charm are definitely inviting. The first floor bedroom with french doors leading to the deck and a bathroom en suite can second as a family room, complete with built-in bookcases and it's own fireplace. Upstairs has the large main bedroom with its own bath, and 3 additional bedrooms providing ample space, with two connected by a convenient Jack & Jill bathroom. The walk-out basement offers a workout room with a closet, a bathroom and washer/dryer. Outside, enjoy the lovely freshly stained deck, perfect for outdoor dining or relaxation. This one offers easy access from a paved alley to a two-car garage & a path to the home. The fenced-in yard provides privacy and space for outdoor activities (Fence on sides belong to other homeowners). New roof (2023), HVAC (2022), and appliances 1-2 years old. With its classic charm and modern amenities, 42 Willway Ave on this sought after street allows a potential opportunity to own a piece of history with endless possibilities. Willway is a block or two from Mary Munford Elementary School, 3-5 minutes to Carytown, 3-6 minutes to Monument Avenue and has easy access to interstates and main roads.
Open House:
Saturday, 6/15 1:00-3:00PM
- Type:
- Single Family
- Sq.Ft.:
- 855
- Status:
- Active
- Beds:
- 2
- Lot size:
- 0.04 Acres
- Year built:
- 1925
- Baths:
- 1.00
- MLS#:
- 2413104
- Subdivision:
- Park Place
ADDITIONAL INFORMATION
Location! Location! Location! Welcome to 200 S Belmont Ave, nestled in the heart of Carytown, one of Richmond's most vibrant and desirable neighborhoods. This prime corner lot home offers the convenience of being just a short walk away from your favorite shops, restaurants, and entertainment venues, making it the perfect spot for those who love to explore the local scene. Step up to the large, freshly painted, front porch an ideal space for relaxing and enjoying the friendly neighborhood atmosphere. Notice the front wooden door that was handmade specifically for this home. Inside, you’ll be greeted by an abundance of natural light that fills every room, highlighting the beautiful hardwood flooring that runs throughout the home. The kitchen features stunning tile work, gorgeous custom cabinetry, and fantastic butcher block countertops, adding a touch of elegance to your culinary space. The kitchen also offers a lot of storage, stainless steel appliances, (Dishwasher and Oven NEW-2023) This home underwent a complete renovation in 2020, ensuring modern comfort and peace of mind with a NEW ROOF, NEW GUTTERS, NEW WINDOWS, and NEW HVAC system. NEST THERMASTAT (2021) The backyard is a true OASIS complete with a beautiful a travertine and pennsylvania hardscaped patio, custom BBQ Ramada w/ electricity, HUGE SHED w/electricity, and your very own GREENHOUSE! Experience the best of Carytown living at 200 S Belmont Street – where style, comfort, and an unbeatable location come together to create your dream home. Don’t miss out on this opportunity to own a piece of one of Richmond’s most sought-after neighborhoods!
Open House:
Friday, 6/14 5:00-7:00PM
- Type:
- Single Family
- Sq.Ft.:
- 1,885
- Status:
- Active
- Beds:
- 4
- Lot size:
- 0.13 Acres
- Year built:
- 1934
- Baths:
- 3.00
- MLS#:
- 2410896
- Subdivision:
- Brookdale
ADDITIONAL INFORMATION
Beautiful renovation in BELLEVUE! Easy walk to MacArthur Ave's great neighborhood restaurants and shopping. Lovely brick colonial with Great Garage with upstairs storage. Take a look at this move in ready 4 bed 2.5 bath charmer. Downstairs find your living room, brand new open kitchen/dining room plus a 1/2 bath and side porch. Upstairs you have a nice primary suite with a private bath. Also find a second bedroom and new fresh hall bath. Walk into your 3rd room which is a perfect office which leads to the stairs for the 3rd (top) floor which hosts bedrooms 3 and 4. Unfinished basement accessed from inside the home. Off the kitchen you enter your rear fenced yard with amazing brick 2 car garage, with a full second floor-- perfect space to finish off for home office/playroom or keep it as used as great storage. Off street parking.
- Type:
- Single Family
- Sq.Ft.:
- 1,657
- Status:
- Active
- Beds:
- 3
- Lot size:
- 0.06 Acres
- Year built:
- 1926
- Baths:
- 3.00
- MLS#:
- 2414240
ADDITIONAL INFORMATION
This is THE house you’ve been waiting for in the highly sought after Museum District! Welcome to this charming 3 bedroom, all brick, historic home- gorgeous on the outside AND inside. Perfectly perched on a corner lot, this house has SO much to offer. Hardwood flooring throughout, a beautifully renovated kitchen with added square footage, thoughtfully updated primary bathroom with heated floors AND towel rack, spacious walk-in closet, OFF STREET parking, custom window treatments throughout, and a beautifully maintained, fenced in rear yard to name a few. Downstairs, enjoy the living room complete with a beautifully constructed gas fireplace and french doors overlooking the front porch, letting in tons of natural light. Transition to the dining room through another set of original french doors and flow seamlessly into the renovated kitchen (2018), which boasts abundant cabinet space, durable quartzite countertops, an oversized island, recessed lighting and built-in reading nook bench with storage shelves! Head upstairs to find the roomy primary bedroom with an additional custom reading nook, adjacent walk-in closet with customizable storage system and renovated FULL bath (2016). Two additional bedrooms and a built-in laundry closet with Speed Queen appliances complete the second level. Don’t miss the partially finished basement- MORE storage with the opportunity to finish and create additional living space- there is another full bathroom AND a separate, walk out entrance! There is always beauty in the backyard, it has been thoughtfully planted so that it blooms and has color all year round. The diamond designed copper accent wall compliments the landscape on the rear of the house. And just beyond the fence, you have one off street parking space- highly coveted feature in this area. Enjoy all the perks of living in the Museum District- close to restaurants, shops, museums and more!
- Type:
- Single Family
- Sq.Ft.:
- 1,672
- Status:
- Active
- Beds:
- 2
- Lot size:
- 0.08 Acres
- Year built:
- 1900
- Baths:
- 3.00
- MLS#:
- 2413849
ADDITIONAL INFORMATION
Welcome to 14 ½ West Leigh Street in the heart of Jackson Ward! The spacious row home offers all of your living on the first floor. You are welcomed by a spacious foyer, living room and eat-in kitchen. The back entrance, from your off street parking space, includes a half bath, laundry and mudroom. Upstairs there are two generously sized bedrooms. The primary bedroom, at the back of the house, includes an ensuite bathroom and closet, as well as a study nook. Down the hall is the secondary bedroom and another full bathroom. Your storage needs are met with mudroom storage, updated kitchen, and spacious bedroom and linen closets. Enjoy the outdoor space of the full sized front porch charm of the city from this historic Richmond neighborhood!
- Type:
- Townhouse
- Sq.Ft.:
- 3,068
- Status:
- Active
- Beds:
- 3
- Year built:
- 2024
- Baths:
- 4.00
- MLS#:
- 2413921
- Subdivision:
- Manchester
ADDITIONAL INFORMATION
MOVE-IN READY! This Southaven is a 4-story end-unit townhome with a second-floor entry. The first floor features a 2-car rear-load garage, a bedroom, and a full bath. You can use your personal elevator to access any floor, but let's start on the second floor where you'll find the main entry door. This level boasts a well appointed kitchen with a large island that opens directly to a spacious family room with a fireplace, and a dining room. The third floor is dedicated to the owner's suite, complete with a large primary bathroom and separate soaking tub, a huge walk-in closet, and a laundry room. The fourth floor offers an additional bedroom and full bath, plus a spacious media room that opens to a large outdoor terrace. From the terrace, enjoy stunning views of the city and river while sipping your morning coffee or enjoying evening appetizers at sunset.
- Type:
- Townhouse
- Sq.Ft.:
- 3,068
- Status:
- Active
- Beds:
- 3
- Year built:
- 2023
- Baths:
- 4.00
- MLS#:
- 2413917
- Subdivision:
- Manchester
ADDITIONAL INFORMATION
MOVE IN READY! This Southaven is a 4-story end unit second floor entry townhome. On the first floor you will find your 2-car rear load garage, as well a bedroom and full bath. You can take your personal elevator to any floor you choose, but first head on up to the second floor where you will find the main entry door to your home, along with your kitchen that has a large island opening right to the spacious family room with fireplace. A dining room completes the floor. The third floor has is an entire owner's suite with large primary bathroom and huge walk-in closet and laundry room! The fourth floor will have an additional bedroom and full bath, as well as a spacious media room that leads out to a large outdoor terrace. Enjoy beautiful views of the city and river from your terrace while sipping on your morning coffee or enjoying some evening appetizers and the sunset.

Richmond Real Estate
The median home value in Richmond, VA is $384,472. This is higher than the county median home value of $212,800. The national median home value is $219,700. The average price of homes sold in Richmond, VA is $384,472. Approximately 37.29% of Richmond homes are owned, compared to 52.19% rented, while 10.53% are vacant. Richmond real estate listings include condos, townhomes, and single family homes for sale. Commercial properties are also available. If you see a property you’re interested in, contact a Richmond real estate agent to arrange a tour today!
Richmond, Virginia has a population of 220,892. Richmond is less family-centric than the surrounding county with 19.17% of the households containing married families with children. The county average for households married with children is 19.17%.
The median household income in Richmond, Virginia is $42,356. The median household income for the surrounding county is $42,356 compared to the national median of $57,652. The median age of people living in Richmond is 33.5 years.
Richmond Weather
The average high temperature in July is 89.8 degrees, with an average low temperature in January of 28.1 degrees. The average rainfall is approximately 44.1 inches per year, with 12 inches of snow per year.
