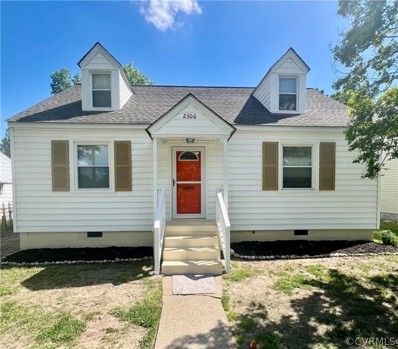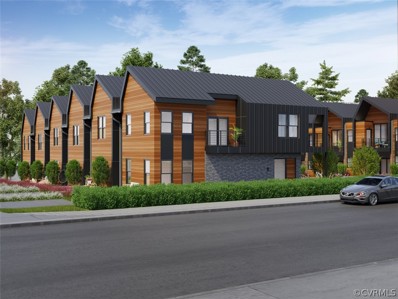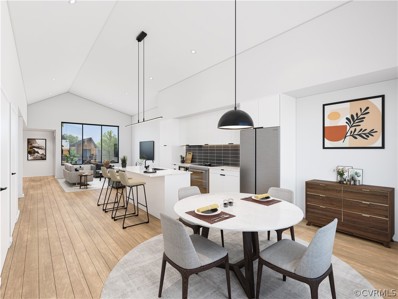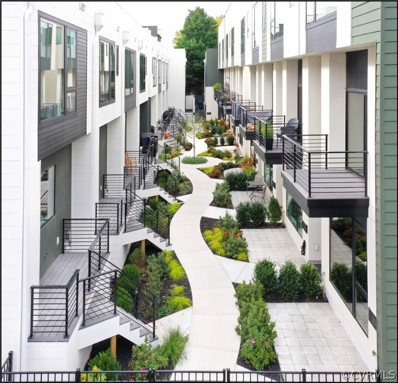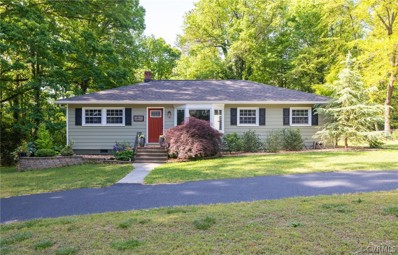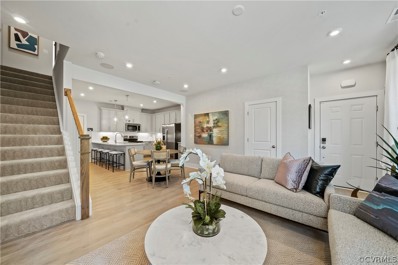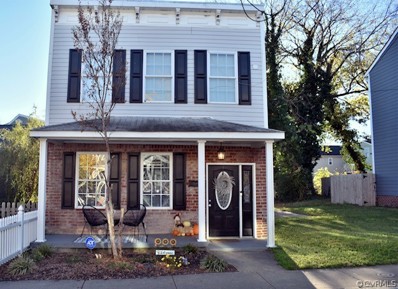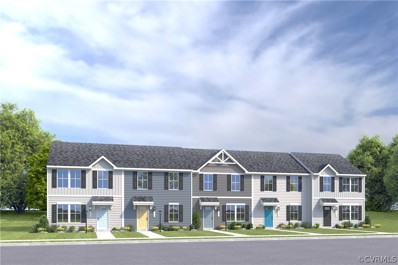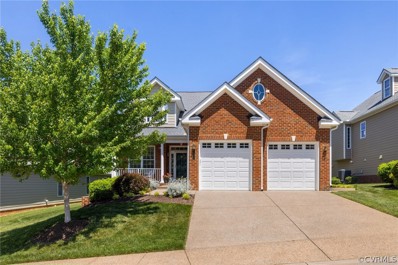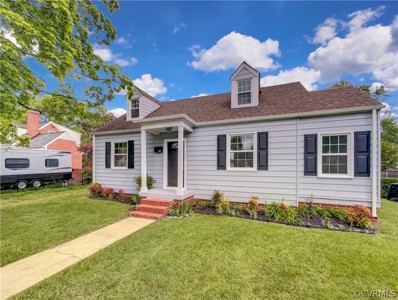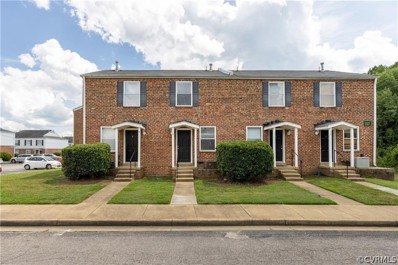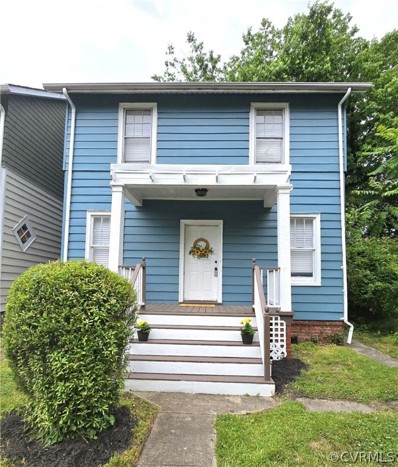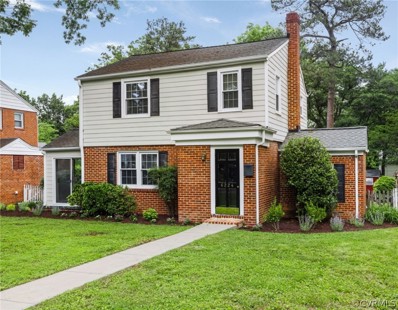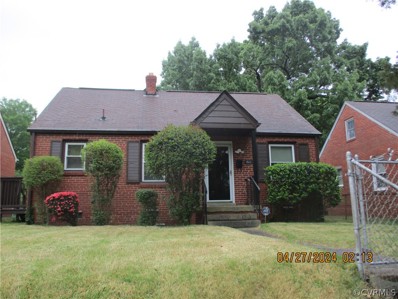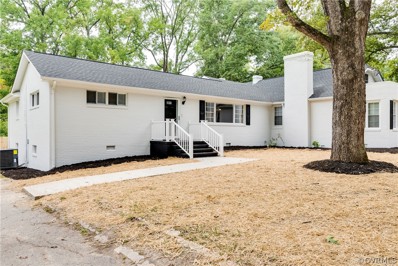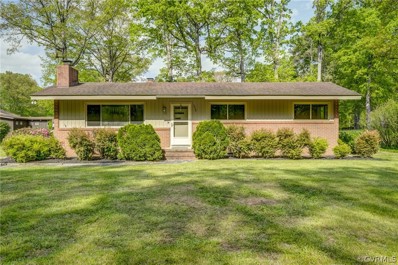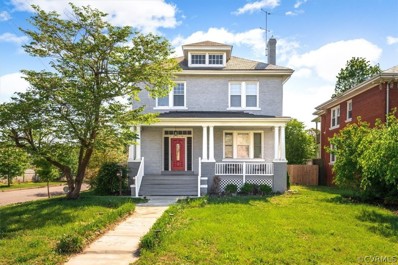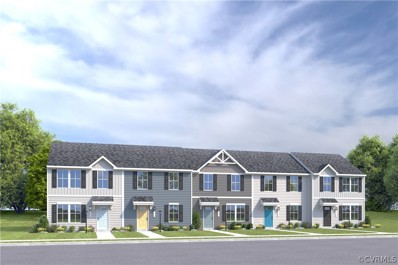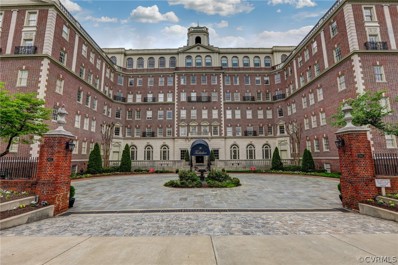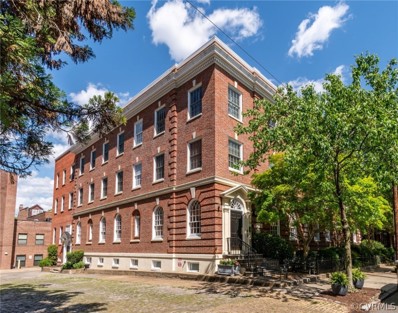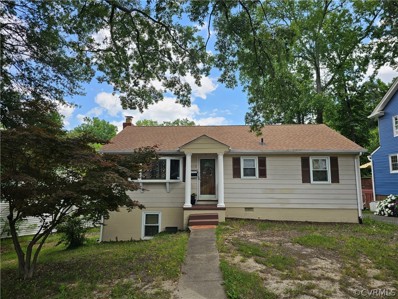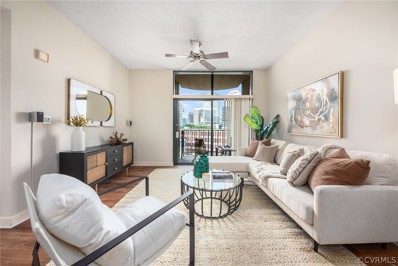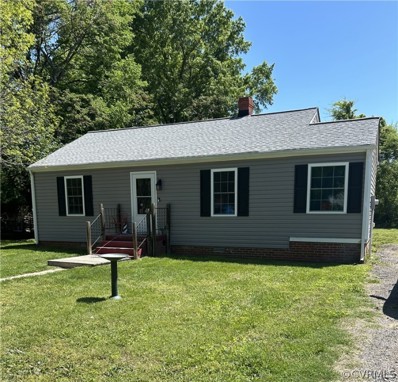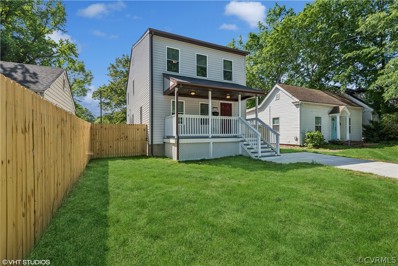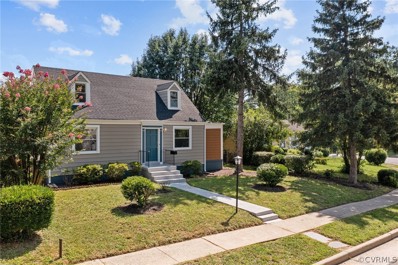Richmond VA Homes for Sale
- Type:
- Single Family
- Sq.Ft.:
- 1,155
- Status:
- Active
- Beds:
- 4
- Lot size:
- 0.16 Acres
- Year built:
- 1947
- Baths:
- 2.00
- MLS#:
- 2410986
- Subdivision:
- Summer Hill Plaza
ADDITIONAL INFORMATION
Welcome to this beautiful, newly renovated 2 level 4 Bedroom, 2 Bathroom home in the Summer Hill Plaza subdivision. Roof less than 2 years old, New Flooring, New Plumbing, Updated electrical, New Central Air and Heat Pump, New HVAC. Inside the home you will find a spacious kitchen and dining room area. The second floor bedrooms offer lots of space to relax or use this area for office space. All new appliances (i.e., Refrigerator, Stove, Dishwasher and Microwave oven. New (Laundry room with washer and dryer hookups ) Outside you will find a a large backyard and shed, the shed is being sold "As Is". A new beginning for first time home buyers. Schedule a showing today.
- Type:
- Townhouse
- Sq.Ft.:
- 1,778
- Status:
- Active
- Beds:
- 3
- Lot size:
- 0.07 Acres
- Year built:
- 2024
- Baths:
- 3.00
- MLS#:
- 2408165
- Subdivision:
- Chestnut Flats
ADDITIONAL INFORMATION
Designed with community in mind, Chestnut Flats is a cluster of twelve new townhomes surrounding a central courtyard, perfect for socializing with neighbors and friends. This contemporary take on a classic Scandinavian chalet is artfully blended with the saltbox style found in the surrounding neighborhood. Low maintenance exteriors, clad in metal, brick, and “cedar” cement fiber siding, yield simple yet compelling facades. Offered in two floor plans with 3 beds and 2.5 baths each, the homes are 1700+ SF finished with fresh, crisp interiors, private balconies and include dedicated parking. The Brookland model features a conventional layout with living space on the first floor, spilling out to the communal gathering space. The Highland model offers a reverse plan with living area on the second floor and boasts soaring vaulted ceilings and enhanced views. Located in the rapidly expanding Northside, blocks from the Brookland Park Blvd corridor and close to Bellevue, Scott’s Addition and Monroe Ward. Easy access to highways and downtown. With prices starting in the low $400s, Chestnut Flats offers new construction for your modern lifestyle in the heart of our historic city. UP TO $7000 CREDIT WITH PREFERRED LENDER/TITLE CO! READY LATE SUMMER 2024!
- Type:
- Townhouse
- Sq.Ft.:
- 1,694
- Status:
- Active
- Beds:
- 3
- Lot size:
- 0.04 Acres
- Year built:
- 2024
- Baths:
- 3.00
- MLS#:
- 2410864
- Subdivision:
- Chestnut Flats
ADDITIONAL INFORMATION
UNDER CONSTRUCTION. Designed with community in mind, Chestnut Flats is a cluster of twelve new townhomes surrounding a central courtyard, perfect for socializing with neighbors and friends. This contemporary take on a classic Scandinavian chalet is artfully blended with the saltbox style found in the surrounding neighborhood. Low maintenance exteriors, clad in metal, brick, and “cedar” cement fiber siding, yield simple yet compelling facades. Offered in two floor plans with 3 beds and 2.5 baths each, the homes are 1700+ SF finished with fresh, crisp interiors, private balconies and include dedicated parking. The Brookland model features a conventional layout with living space on the first floor, spilling out to the communal gathering space. The Highland model offers a reverse plan with living area on the second floor and boasts soaring vaulted ceilings and enhanced views. Located in the rapidly expanding Northside, blocks from the Brookland Park Blvd corridor and close to Bellevue, Scott’s Addition and Monroe Ward. Easy access to highways and downtown. With prices starting in the low $400s, Chestnut Flats offers new construction for your modern lifestyle in the heart of our historic city. OFFERING SELLER INCENTIVE: UP TO $7000 CREDIT AT CLOSING WHEN YOU USE SELLER'S LENDER/TITLE CO!
- Type:
- Townhouse
- Sq.Ft.:
- 2,006
- Status:
- Active
- Beds:
- 3
- Lot size:
- 0.02 Acres
- Year built:
- 2023
- Baths:
- 3.00
- MLS#:
- 2410841
ADDITIONAL INFORMATION
Transforming a stretch of Cary Street, The 2200 at Cary introduces award-winning, strikingly modern townhomes to the Fan landscape. These homes provide easy, open concept living awash in natural light throughout by way of oversized windows and glass doors. The Cary models, at 2000+ SF, line Cary Street and open to the garden mews in the back, with designer chef kitchens, three bedrooms, 2.5 baths, and everyone’s favorite – a roof deck for life’s quality moments. The Cary includes a deeded space in the convenient parking lot with a shared EV charging station. This superb location is mere steps from your favorite restaurants, Carytown shopping, museums, and Maymont Park, plus quick access to all local highways. The 2200 at Cary offers you the best of today’s modern lifestyle and amenities while placing you squarely in the center of our dynamic and historic city. Seller Financing available (conditions apply). $15K CREDIT w/PREFERRED LENDER/TITLE CO!!! MOVE-IN READY!!!
- Type:
- Single Family
- Sq.Ft.:
- 1,428
- Status:
- Active
- Beds:
- 3
- Lot size:
- 0.86 Acres
- Year built:
- 1956
- Baths:
- 2.00
- MLS#:
- 2410133
- Subdivision:
- Stratford Hills
ADDITIONAL INFORMATION
Nestled in the beautiful Stratford Hills neighborhood, this home is a serene retreat that offers the perfect blend of modern comfort and timeless charm. Situated on nearly an acre of lush, private land, this property boasts a wealth of updates for move-in ready convenience: new roof (2021), new gutters (2022), solar attic fan (2024), vinyl replacement windows (2015) and picture window (2019). This residence features 3 bedrooms and 2 full baths, including a primary bedroom with an ensuite bathroom. The heart of the home is the fully renovated kitchen with sleek, soft-close cabinets, granite countertops, spacious island and top-of-the-line gas cooking range, every detail has been carefully selected to create a space that is as beautiful as it is functional. Another standout feature of this property is the mudroom, complete with a convenient dog washing station. Hardwood floors flow throughout the home, creating a seamless flow from room to room. Large windows flood the space with natural light, creating a bright and inviting atmosphere that is perfect for both relaxing and entertaining. Outside, the expansive lot offers plenty of space for outdoor activities with detached shed for additional storage. Whether you're hosting a summer barbecue or simply enjoying a quiet evening under the stars, the possibilities are endless in this private oasis. 6921 Old Westham Rd is a rare find that combines comfort and convenience in one spectacular package. With its prime location with close proximity to PONY PASTURE and stunning updates, this property is truly a dream home!
- Type:
- Condo
- Sq.Ft.:
- 1,573
- Status:
- Active
- Beds:
- 2
- Year built:
- 2024
- Baths:
- 3.00
- MLS#:
- 2410933
- Subdivision:
- Carver Square
ADDITIONAL INFORMATION
This condo, low-maintenance and convenient, boasts a 1-car rear-load garage with storage, offering easy access in inclement weather. As you step inside, a welcoming family room flows seamlessly into a breakfast area and a gourmet kitchen with an open-concept design, perfect for mingling and enjoying time together. Upstairs, discover a tranquil primary suite alongside an additional bedroom, a hall bath, and a flexible upper-level room with balcony access, completing this elegant living space. The photos shown are from a similar home. Contact the Neighborhood Sales Manager or stop by and visit us today!*
$425,000
3015 M Street Richmond, VA 23223
- Type:
- Single Family
- Sq.Ft.:
- 1,640
- Status:
- Active
- Beds:
- 3
- Lot size:
- 0.05 Acres
- Year built:
- 1900
- Baths:
- 3.00
- MLS#:
- 2410196
ADDITIONAL INFORMATION
Incredible location in East Richmond's CHURCHILL! Within minutes to I95 & I64 & 10 minutes to Richmond International Airport; walk to Historic RVA Venues like Union Market, Hill Café, Patrick Henry’s Pub, The Roosevelt, Grisette, Cobra Burger & Others; minutes to the James River, Belle Isle, & hiking trails. YEP! Welcome to 3015 M Street in Churchill !! This Renovated home offers 3 bedrooms, 2.5 bathrooms, with a contemporary Flair... Inside, has an Open Floor Plan connecting the Living, Dining, Sitting & Kitchen Areas, loads of Natural Light. Upstairs, find 3 Bedrooms, with more Natural Light. Sellers are offering a Carpet Allowance of $2,500, SO - Pick Your Own New Carpets. Outside, enjoy a nice Relaxing Front Sitting Porch. Side Door Opens to the Patio & a Nice Side Yard. Located in Churchill, this home provides easy access to amenities, parks, shopping, and dining. Immerse yourself in the city's Rich History & Culture. Don't miss the Opportunity to make this remodeled GEM YOUR'S!!!
- Type:
- Townhouse
- Sq.Ft.:
- 1,212
- Status:
- Active
- Beds:
- 3
- Year built:
- 2024
- Baths:
- 3.00
- MLS#:
- 2410917
ADDITIONAL INFORMATION
- Type:
- Single Family
- Sq.Ft.:
- 2,605
- Status:
- Active
- Beds:
- 4
- Lot size:
- 0.15 Acres
- Year built:
- 2015
- Baths:
- 4.00
- MLS#:
- 2411075
- Subdivision:
- James River Commons
ADDITIONAL INFORMATION
Don’t miss this opportunity to live in the highly sought after James River Commons! With 4 bedrooms and 3.5 bathrooms, this home offers just over 2,600 sq ft of move-in ready space. As you enter, immediately notice the seamless open concept design and beautiful hardwood floors. Formal dining/ office space is thoughtfully located at the front of the home, complete with crown and chair rail molding. The kitchen is large and offers ample cabinet space, granite countertops, a pantry AND an island! The living space is anchored by a gas fireplace framed by large windows letting in plenty of natural light. Head past the living space to a flex space surrounded by windows on all sides with wooded views, a great spot for a den or dining area! The large primary bedroom is located just off the living space and has TWO closets plus an ensuite bath with double vanity and ceramic tile floor. A second bedroom with a full ensuite bath is also located on the first floor, as well as a guest bath, laundry room and direct access to the attached 2 car garage (which is heated and cooled by a mini split!). A generously sized screened in porch on the rear of the home adds additional gathering space off the main living area. Upstairs, you will find two more bedrooms both with abundant closet space and a full bathroom to share. Walk-in attic space is accessible from the second level should you need more storage! Enjoy a low maintenance living lifestyle in this conveniently located neighborhood- close to Stony Point, Pony Pasture, shops, restaurants, parks and major highways!
- Type:
- Single Family
- Sq.Ft.:
- 876
- Status:
- Active
- Beds:
- 3
- Lot size:
- 0.2 Acres
- Year built:
- 1950
- Baths:
- 2.00
- MLS#:
- 2410853
- Subdivision:
- Highland Gardens
ADDITIONAL INFORMATION
Step into the warm embrace of this inviting home, radiant with neutral color paint that tastefully blends with the fresh interior paint. Every detail within these quarters has been meticulously cared for and updated which is evident from the new, gleaming floors that run throughout the home, providing a seamless flow from one room to the next. The heart of this property is its sophisticated kitchen, adorned with a stylish accent backsplash that glistens against the all stainless steel appliances. Each of these appliances is brand new, ensuring a lifetime of durability and charm for your culinary adventures. Adjacent to the main property is a storage shed, an highlight that allows for plenty of space to store your essentials. This property, with its harmonious blending of comfort and style, promises a lifestyle of simplicity and ease. Step into your future in this beautiful home where timeless charm meets modern conveniences.
- Type:
- Condo
- Sq.Ft.:
- 822
- Status:
- Active
- Beds:
- 2
- Year built:
- 1968
- Baths:
- 1.00
- MLS#:
- 2410825
- Subdivision:
- Villas Of Oakwood South
ADDITIONAL INFORMATION
A great price for a great home! The Villas of Oakwood South offers yard maintenance, trash removal, dog park, picnic pavilion with grills, car wash station and a mail center. This unit offers 2 bedrooms, 1 bath, living room, and a fully equipped kitchen. The kitchen has a refrigerator, electric cooking, microwave, dishwasher, and double sink. There is new flooring throughout and a newer HVAC unit. The bath has a tiled tub, wood vanity, exhaust and a hall linen closet. Both bedrooms have a double closet. The property is conveniently located on the bus line and is near 64, 95, and 60.
- Type:
- Single Family
- Sq.Ft.:
- 1,613
- Status:
- Active
- Beds:
- 4
- Lot size:
- 0.1 Acres
- Year built:
- 1926
- Baths:
- 2.00
- MLS#:
- 2410542
ADDITIONAL INFORMATION
CALLING ALL INVESTORS & HOMEBUYERS! Don’t miss this GREAT opportunity to Occupy & Restore OR to Renovate & Flip/Hold in booming Barton Heights! This historic four-bedroom, two full bath home is bursting with potential and is waiting for its new owner to give it the TLC it needs to make it their own! The property is within walking distance of area parks and is conveniently located near interstates, VCU, and Downtown. When you enter the home, you will immediately notice the classic staircase, 9 ft ceilings, loads of natural light, and new carpet in the spacious living & dining room areas. The first-floor primary bedroom w/ensuite, is large and bright and features direct access to the privacy fenced back yard, with 1 car garage w/alley access. The second floor features the other three bedrooms, accented by hardwood floors original to the home, as well as the second full hallway bath. The home was built in 1926 and retains charming period characteristics, while boasting updated bones including newer Roof (2019), Hot Water Heater (2020), HVAC (2022), and Electric upgraded to 200 amp (2022).**********THE PROPERTY IS BEING SOLD “AS IS”. SELLER WILL NOT MAKE ANY REPAIRS OR PAY FOR ANY INSPECTIONS*********Home inspection is for informational purposes ONLY*********MIN 1% EMD REQUIRED**********Buyer responsible for verifying all information and schools.
$475,000
6224 Jeffrey Road Richmond, VA 23226
- Type:
- Single Family
- Sq.Ft.:
- 1,435
- Status:
- Active
- Beds:
- 3
- Lot size:
- 0.2 Acres
- Year built:
- 1947
- Baths:
- 2.00
- MLS#:
- 2410715
- Subdivision:
- Westview Manor
ADDITIONAL INFORMATION
Classic 3 bed, 1.5 bath, 1400+ sqft brick & hardiplank two story home on charming block in the Near West End. Entering the home you have a foyer w/ hardwood floors & coat closet which opens to the huge living room w/ hardwood floors & lots of natural light. There is a sun-drenched Florida room off the living room w/ tile floors, cf/light, exposed brick & sliding glass doors surround providing access to the backyard. A formal Dining Room w/ hardwood floors & chair rail molding is next to the gracious Kitchen outfitted w/ tile floors, a pantry, dovetail cabinetry, stainless steel appliances & granite countertops. Continuing through the kitchen is a step down utility room housing the washer/dryer, water heater & furnace – there is also some extra storage & a backdoor. Upstairs are three well proportioned bedrooms w/ hardwood floors, ceiling fans w/ lights & big closets that share an updated full hall bath. First floor powder room. Vinyl windows. Pull down attic w/ storage. HUGE fenced rear yard & paver patio. Heat pump w/ back up oil radiant heat. All kitchen appliances & washer/dryer convey. Stones throw to St. Mary's, shops & restaurants at Patterson/Libbie/Grove & Village Shopping Center. City living w/ Henrico County taxes & schools. Move in ready – don’t miss, it won’t last long!
$173,800
1512 Bowen Street Richmond, VA 23224
- Type:
- Single Family
- Sq.Ft.:
- 817
- Status:
- Active
- Beds:
- 2
- Lot size:
- 0.13 Acres
- Year built:
- 1954
- Baths:
- 1.00
- MLS#:
- 2410683
- Subdivision:
- Center Hill
ADDITIONAL INFORMATION
This cozy brick home offers two bedrooms and one bath, gas heat, and Central air. It is fantastic for the first-time homebuyer, someone looking to downsize, or an investor. It has a large backyard for family cookouts. Although there are no known defects, the property conveys AS IS.
- Type:
- Single Family
- Sq.Ft.:
- 4,015
- Status:
- Active
- Beds:
- 4
- Year built:
- 1950
- Baths:
- 3.00
- MLS#:
- 2410625
- Subdivision:
- Blunts Estates
ADDITIONAL INFORMATION
Wowww!!! Feast your eyes on this amazing 4000 + sq. ft. brick rancher with fully finished basement located in The Blunts Estate Subdivision. Its a 4 Bedroom 3 full bath home with new roof, Hvac and many other new features too many to list. Completely renovated from top to bottom. New hardwood floors in the amazing living room with high definition recessed lighting and bar area. Followed by Grey Karastan carpet for the bedrooms, no expenses spared. The master bedroom has vaulted ceilings, his and her walk in closets. The master bath is beautifully equipped with imported marble stone for the floor, shower and jacuzzi bath tub area. It has an incredible kitchen with new custom cabinets, granite countertops, Frigidaire gallery series appliances including touchscreen double oven. The Florida room has plenty of lighting excessing the beautiful tranquil fenced in backyard. The home also has a complete B-dry system for the entire basement and is completely fenced in with 2 double gated systems. Will sell fast!!! Also home comes with adjoining lot beside it for additional space and parking. May qualify for special grants and rates, check with your realtor.
- Type:
- Single Family
- Sq.Ft.:
- 1,560
- Status:
- Active
- Beds:
- 3
- Lot size:
- 0.41 Acres
- Year built:
- 1961
- Baths:
- 2.00
- MLS#:
- 2410513
- Subdivision:
- Huguenot Hills
ADDITIONAL INFORMATION
LOCATION, LOCATION, LOCATION - Less than 2 miles from the Henrico County line on Patterson Avenue (Route 6) 1560sqft Brick Rancher - 3 Bedroom 2 Full Bath - Built during the early 1960s, this house lacks nothing in quality and is as sound, if not better, than a new construction home today. The exterior is adorned with landscaping that only time could create. The side entrance and porch are framed with well-established five-foot-tall azaleas, that currently have baseball sized blooms that would rival any of the most vibrant flora in the area. Adjacent to the lamp pole is a beautiful peony garden that is one or two more warm days away from having close to 20+ large white peonies in full bloom. As impressive as these floral displays are currently, the opposite end of the home is surrounded by several large 4-foot-tall hydrangeas and features a 10-foot-tall hibiscus tree serving as a natural privacy border between you and the neighbors! As you make your way inside you will be greeted with an expansive living room outfitted with original hardwood floors, of which also span throughout the dining room and bedrooms. As seen from the pictures, the showstopper is the 250+ square foot sun/Florida room on the rear of the home. This room is abundant with sunshine throughout the entire day that radiates off of a one-of-a-kind custom rock fireplace that would be expensive to replicate in today's day and age. Given the favorable space and layout of the home, this room has endless potential. With some minor adjustments, it is tenable that this room has the ability to be converted into one of the most exquisite primary suites in the area. Homes of this size typically do not feature stone or brick fireplaces, yet this home has one of each that are focal points to each of the two different living spaces. Calling this home well-kept would not give adequate credit to the meticulous maintenance and attention this home received over the last 60 plus years.
- Type:
- Single Family
- Sq.Ft.:
- 2,040
- Status:
- Active
- Beds:
- 5
- Lot size:
- 0.23 Acres
- Year built:
- 1925
- Baths:
- 4.00
- MLS#:
- 2410588
- Subdivision:
- Chamberlayne Court
ADDITIONAL INFORMATION
Whether you are looking for a place in the city to call home or a multiuse space to have an in home business, this may be just the home for you! Experience the charm of a 1900s remodel in the heart of Richmond, VA. This beautifully renovated historic home seamlessly blends classic character with modern updates. Step inside to discover an open-concept layout bathed in natural light, creating a warm and inviting atmosphere. With spacious living areas and elegant hardwood floors throughout, this home offers both comfort and style. The gourmet kitchen is right off the dining room, perfect for entertaining and it features stainless steel appliances, granite countertops, and a large pantry for storage. Adjacent to the kitchen is a convenient office and backdoor access, making daily tasks a breeze. Upstairs, you'll find four generously sized bedrooms, including two with ensuite bathrooms for added privacy and convenience. The freshly painted interior and power-washed exterior enhances the home's curb appeal, while numerous mechanical upgrades in recent years provide peace of mind. A full walkout basement offers endless possibilities, with a washer and dryer and ample space for storage or flex space for business or recreation. The property also boasts a huge, fenced backyard with a detached garage, perfect for outdoor activities or additional storage. Zoned for commercial use, this property is ideal for entrepreneurs looking to establish a home-based business with excellent traffic exposure in the city. Whether you're seeking a unique home to call your own or an investment opportunity, the potential is limitless. Don't miss out on this rare gem in Richmond!
- Type:
- Townhouse
- Sq.Ft.:
- 1,220
- Status:
- Active
- Beds:
- 3
- Year built:
- 2024
- Baths:
- 3.00
- MLS#:
- 2410598
ADDITIONAL INFORMATION
- Type:
- Condo
- Sq.Ft.:
- 949
- Status:
- Active
- Beds:
- 2
- Year built:
- 1927
- Baths:
- 1.00
- MLS#:
- 2410558
- Subdivision:
- Tuckahoe Condominiums
ADDITIONAL INFORMATION
Welcome to Unit 106 in The Tuckahoe! This historic building in the Near West End offers a wonderful setting and easy and convenient living. Unit 106 is located on the first floor with easy access to the lobby and comes with one of the best parking spots in the building. The arched doorways and long hallway welcomes you into this charming condo. The large living room has a wonderful view of the private garden. Handsome built-ins line the wall of the dining area. The kitchen has modern cement floors and a functional layout. The backdoor and fire escape lead right to the garden. Down the hallway are two nice sized bedrooms with a jack and jill bath between them. The primary bedroom has custom built-in mirrored closets which offer ample storage. This condo is so nicely layout and the ease of access to and from the building cannot be beat! The designated parking spot is the 1st spot against the right side of the building steps outside the back door. The Tuckahoe offers grand living spaces and an amazing rooftop patio with a one of a kind view. There is a additional designated storage in the basement. Condos like this do not come on often and this one is not to be missed!
- Type:
- Condo
- Sq.Ft.:
- 1,750
- Status:
- Active
- Beds:
- 3
- Lot size:
- 0.04 Acres
- Year built:
- 1931
- Baths:
- 2.00
- MLS#:
- 2410305
- Subdivision:
- Laurel Hill House Condo
ADDITIONAL INFORMATION
Imagine the privilege of residing on one of Richmond's most desirable streets. Known for its sublime architecture and picturesque gardens, West Avenue in the heart of the Fan is only 3 blocks long. Homes here are highly coveted and rarely become available. Laurel Hill House was originally constructed in 1931 as a dormitory for nursing students. This exclusive residence has been meticulously transformed into 10 luxurious condos, including Unit 23, a stunning showcase of refined design and sophisticated living. Step inside Unit 23 and be greeted by cosmopolitan wallpaper accents, plantation shutters, rich cherry floors, and tasteful built-ins that exude a sense of elevated taste and style. The spacious open layout bathed in natural light creates an inviting ambiance, ideal for everyday living and entertaining. The kitchen is a culinary delight with leathered granite countertops, SS appliances, and convenient island, setting the stage for gourmet meals. The primary suite with a cozy reading nook, custom walk-in closet and ensuite bath is designed for relaxation. The unit's two stunningly appointed bathrooms both feature premium fixtures and pleasing wallpaper. Two additional bedrooms allow space for guests, an in-home office, or potential exercise/mediation room. Laurel Hill House offers the rare amenity of a guest suite within the building, providing private accommodations for your overnight visitors, ensuring their comfort and privacy. Enjoy the tranquil interior courtyard featuring a bubbling fountain, communal grill, and inviting seating areas—a perfect spot to socialize with neighbors or host gatherings. Stay active in the building's light-filled exercise room. Walk to local eateries, the VMFA, theaters, and parks embracing a vibrant urban lifestyle. This unique building boasts one of the area's most favorable HOA fees, providing exceptional value for the maintenance-free lifestyle it offers. Don't miss this rare opportunity to own a piece of Fan District history with all the comforts of modern luxury living.
- Type:
- Single Family
- Sq.Ft.:
- 1,900
- Status:
- Active
- Beds:
- 4
- Lot size:
- 0.28 Acres
- Year built:
- 1962
- Baths:
- 3.00
- MLS#:
- 2409554
- Subdivision:
- Forest Hill Park
ADDITIONAL INFORMATION
1900 SQ FT with a FULL FINISHED WALK OUT BASEMENT! 4 or 5 Bedrooms PLUS 3 FULL BATHS! PRIVATE REAR PARKING! short walk to FOREST HILL PARK and CROOKED BRANCH RAVINE PARK! Three bedrooms upstairs PLUS a forth (possible 5th) bedroom in the basement. Renovated kitchen with modern grey cabinets, granite countertops, newer large tile floors and a garden window. Front Living room w/ bay window! On 1st Level 3 Nice bedrooms and full bath! The FULL walk out basement has large Family Room room complete with a fireplace and NEWER beautiful tile flooring. Downstairs is a newly renovated FULL bathroom AND a downstairs room/office that includes walk-in closet AND a private half bath. HUGE laundry room with installed cabinets! Step outside to the covered, full length patio area. Ample off road parking is accessed from the rear alleyway. The pictures of this beautiful home will speak for themselves. ****This home qualifies for 100% financing options with NO MORTGAGE insurance with certain lenders- we can refer you if you would like for additional info.
- Type:
- Condo
- Sq.Ft.:
- 773
- Status:
- Active
- Beds:
- 1
- Year built:
- 2005
- Baths:
- 1.00
- MLS#:
- 2410324
- Subdivision:
- Riverside On The James
ADDITIONAL INFORMATION
Riverside on the James built on Brown's Island. NEW HVAC System ($7.950) in 07/23 & NEW Luxury Vinyl Planks ($6,260) installed throughout 07/22. Efficient floorplan with open concept kitchen w/granite & SS appliances leads into living room w/desk nook & balcony (w/storage closet). Washer/Dryer in condo. 4x4x4 approximate storage bin on 2nd floor #69. Includes 1 designated parking spot (#51) in gated garage (enjoy unique experience of the sounds, views, & breeze from the James River as you walk from your car to the garage elevator lobby). Enjoy the city lights and the holiday downtown illumination! Walk or bike to work, VCU Health, Shockoe Slip/Bottom restaurants, concerts & events on Brown's Island, kayaking on the James River, Belle Isle, Pipeline walk, canal walk, Capital Trail, or across the Potterfield bridge to booming Manchester! Building amenities: secure fob access, security, site manager, elevator, gym, club room, bike storage area, & pet area (association restrictions)! Old Power plant beside Riverside will be a racquet clubhttps://richmondbizsense.com/2024/01/11/developers-ready-to-kick-off-transformation-of-haxall-hydro-plant-into-padel-plant. Live as active or leisurely as you like. Call for Pet Restrictions. Enjoy your luxury condo living on the James River!
- Type:
- Single Family
- Sq.Ft.:
- 900
- Status:
- Active
- Beds:
- 2
- Lot size:
- 0.26 Acres
- Year built:
- 1948
- Baths:
- 1.00
- MLS#:
- 2410336
- Subdivision:
- Derwent
ADDITIONAL INFORMATION
This is a home that has had a total renovation in 2020. It has a spacious living room that leads into the eat in kitchen with upgraded cabinets To the side of the living room is a spacious utility room. The electrical box was upgraded to a 200 amp service. You will be able to move in and not have to purchase any appliances. This home comes with a good sized master bedroom and an additional bedroom for you to use as you choose. All appliances convey. There is a 16 by 16 ft deck for your entertaining and a nice level back yard to enjoy as well. The area has overhead electrical wires but this property has underground electricity coming into the home. This home has been upgraded like it is a brand new home. This would be great starter home for anyone not looking to do repairs. Do not pass this up.
- Type:
- Single Family
- Sq.Ft.:
- 2,040
- Status:
- Active
- Beds:
- 3
- Lot size:
- 0.11 Acres
- Year built:
- 2024
- Baths:
- 3.00
- MLS#:
- 2410386
- Subdivision:
- Richmond Summit
ADDITIONAL INFORMATION
Welcome to 1830 Keswick Ave! This-home has all the opportunity to be seeing . New interior look is modern and inviting. All Yard fenced and ready for privacy all the way around , creating great outdoor space with good size deck. Inside open floor plan is accented by hardwood floors and tall ceilings. The kitchen includes all appliances with recessed lighting and breakfast bar. The master suite is a large room that comes with double vanity and a large shower . Remaining two bedrooms have engineer flooring. Main bath has nicely ceramic tiled all over the bathroom . Washer and Dryer hooks included with separate closet. This is a great home with newer systems and ready for its next owner!?Easy to Show!
$369,000
505 Milton Street Richmond, VA 23222
- Type:
- Single Family
- Sq.Ft.:
- 2,040
- Status:
- Active
- Beds:
- 4
- Lot size:
- 0.17 Acres
- Year built:
- 1948
- Baths:
- 3.00
- MLS#:
- 2410379
- Subdivision:
- North Highland Park
ADDITIONAL INFORMATION
Wow! 4 bathrooms first floor primary suites. Complete renovation makes this home move in ready featuring real engineer lVT floors, formal living room, formal dining room, modern Kitchen with all new appliances and granite counter tops. Cool open living room/kitchen /dining area. Kitchen features crisp white cabinetry and stone countertops. The best 1st floor feature is primary suit with a full featured luxury bathing and Also a 2nd bedroom with the detached bathroom on the same floor. 2nd floor features is 1 full baths 2 large bedrooms including large primary closet space and very soft carpet. The large space in a backyard is great for outdoor entertaining, parties, barbecue, dancing etc. Homes feature comes with one car garage as well and have some fruits trees in the back yard. Do not miss this opportunity to call this impeccable and charming renovated home. This single-family home is located at 505 Milton St

Richmond Real Estate
The median home value in Richmond, VA is $384,472. This is higher than the county median home value of $212,800. The national median home value is $219,700. The average price of homes sold in Richmond, VA is $384,472. Approximately 37.29% of Richmond homes are owned, compared to 52.19% rented, while 10.53% are vacant. Richmond real estate listings include condos, townhomes, and single family homes for sale. Commercial properties are also available. If you see a property you’re interested in, contact a Richmond real estate agent to arrange a tour today!
Richmond, Virginia has a population of 220,892. Richmond is less family-centric than the surrounding county with 19.17% of the households containing married families with children. The county average for households married with children is 19.17%.
The median household income in Richmond, Virginia is $42,356. The median household income for the surrounding county is $42,356 compared to the national median of $57,652. The median age of people living in Richmond is 33.5 years.
Richmond Weather
The average high temperature in July is 89.8 degrees, with an average low temperature in January of 28.1 degrees. The average rainfall is approximately 44.1 inches per year, with 12 inches of snow per year.
