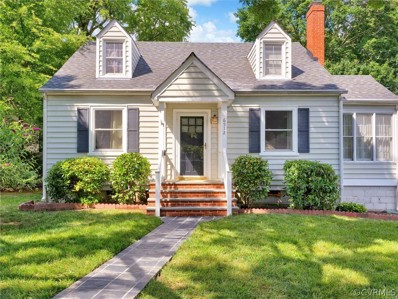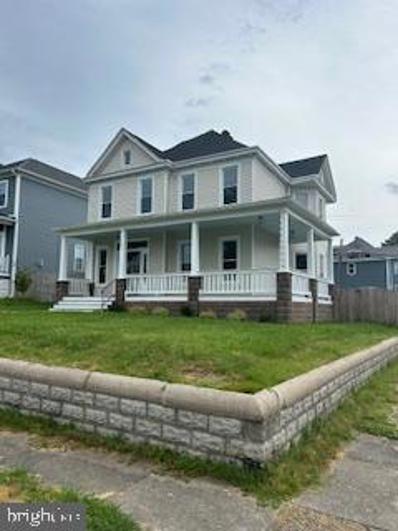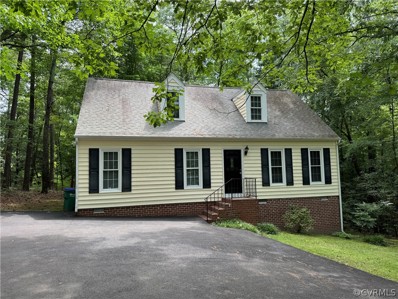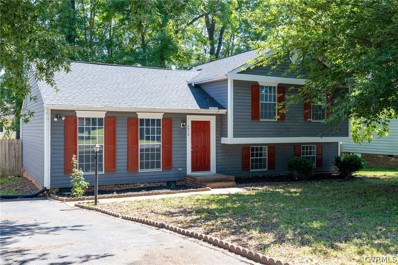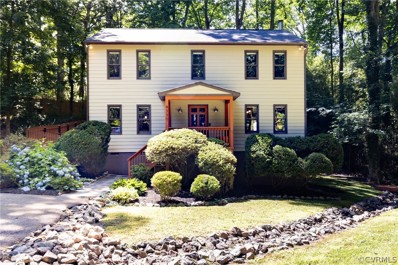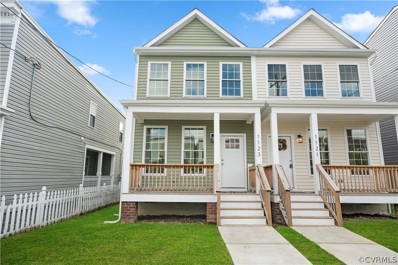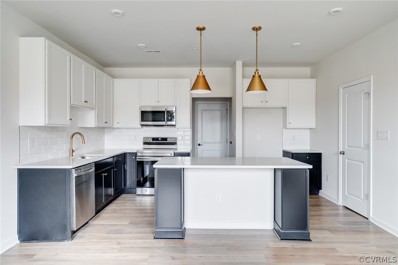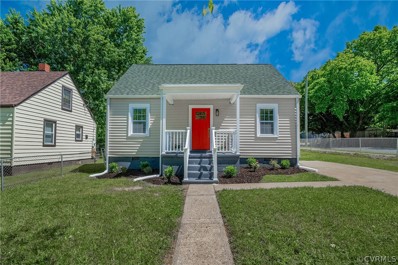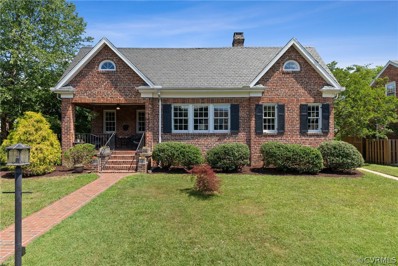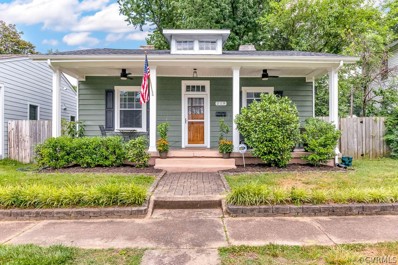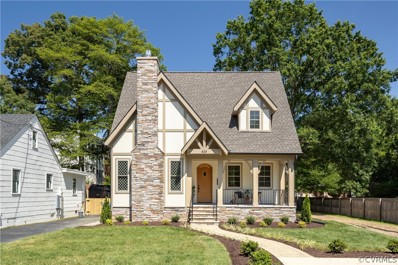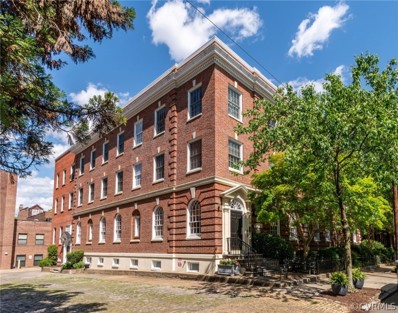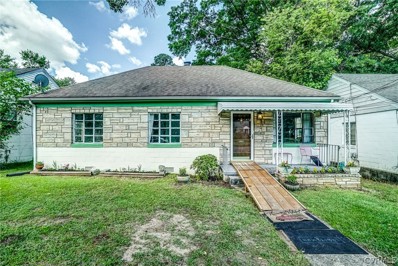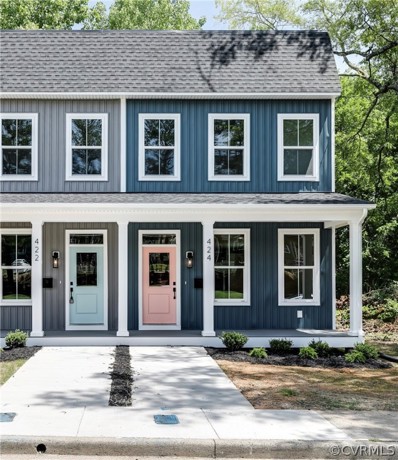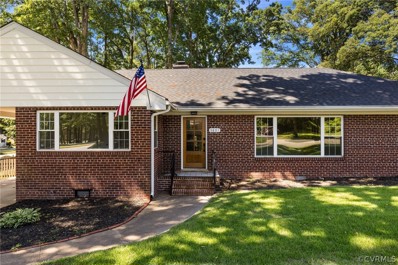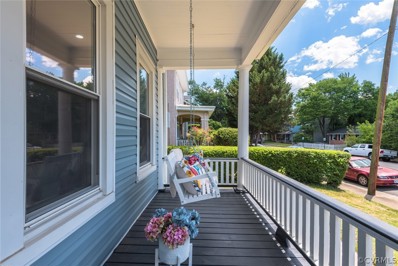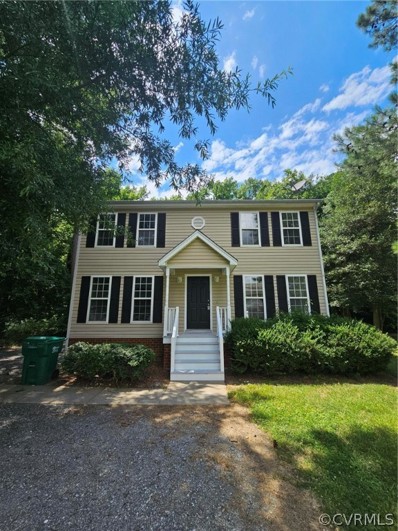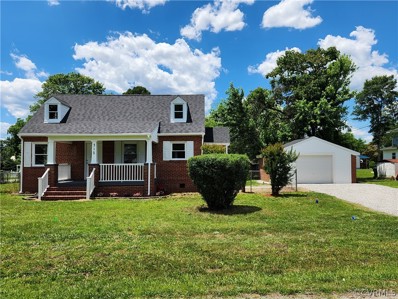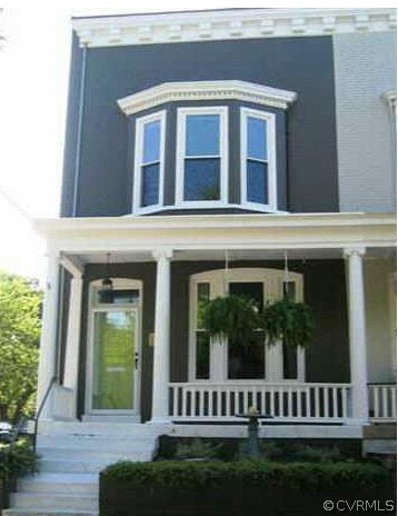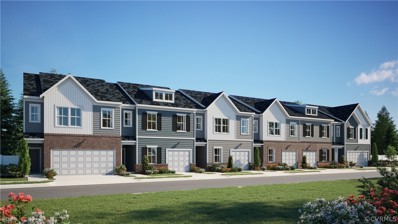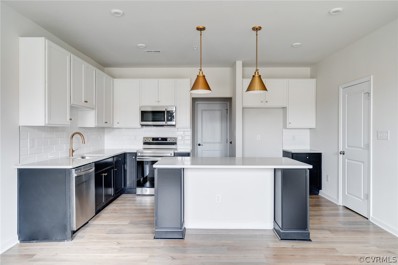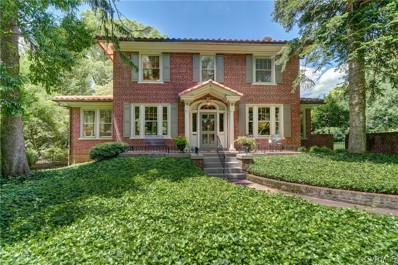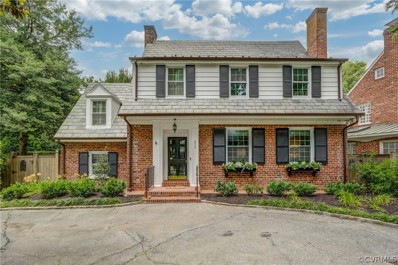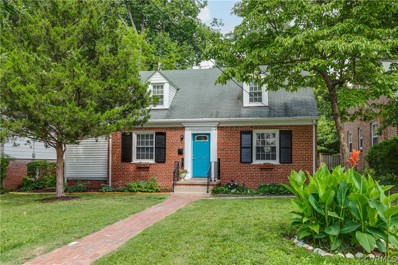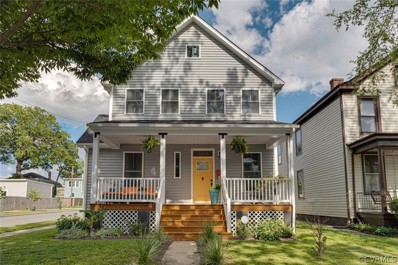Richmond VA Homes for Sale
Open House:
Sunday, 6/16 2:00-4:00PM
- Type:
- Single Family
- Sq.Ft.:
- 2,631
- Status:
- NEW LISTING
- Beds:
- 4
- Lot size:
- 0.2 Acres
- Year built:
- 1948
- Baths:
- 2.00
- MLS#:
- 2415086
- Subdivision:
- Westhampton Heights Annex
ADDITIONAL INFORMATION
Welcome to 6512 Kensington Ave in Westhampton Heights just two blocks from the Village Shopping Center! This well-maintained Cape Cod boasts over 2,600 sq ft of living space with 4 bedrooms and 2 full bathrooms! The recently renovated kitchen (2021-2022) is a chef's dream with double ranges and ovens, oven hood, double sink basins, double Bosch dishwashers, ample counter and custom cabinet space! This is an entertainers dream The kitchen is open to the dining room and the living room. Off the kitchen you will find a mudroom with an pantry and home gym, which could easily be converted to an office, if one desires! There are also 3 spaces of off-street parking in the rear of the home with separate entrance through the mudroom. Off the dining room you may exit to the rear deck and patio with ever-increasing entertaining areas in this home. Downstairs you will also find two well-sized bedrooms and shared full bathroom as well as the laundry area. Upstairs you will find the enormous primary suite with walk-in closet. A private en-suite bath could easily be added to this space. Another bedroom and full bathroom round out the second floor. Take a look at this home this coming weekend! The walkability factor of this home is second to none!
$499,950
2301 Rose Avenue Richmond, VA 23222
- Type:
- Single Family
- Sq.Ft.:
- 2,094
- Status:
- NEW LISTING
- Beds:
- 4
- Lot size:
- 0.15 Acres
- Year built:
- 1915
- Baths:
- 3.00
- MLS#:
- VARC2000518
- Subdivision:
- Battery Court
ADDITIONAL INFORMATION
Beautiful restoration of a 1915 classic Barton Heights home.4 bedroom 2.5 bath home with over 2000 sq ft on 3 levels on a corner lot.Renovations include all new plumbing and electrical,new roof and water heater.Original details and charm have been maintained.Original Pine hardwood floors,original doors with ornate period doorknobs,exposed brick and large front porch.Modern Kitchen enhanced by granite countertops,island,tiled backsplash and premium stainless appliances including Bosch dishwasher,Cosmo Gas Stove,LG microwave and Refigerator.Inviting foyer area leads to open Living and Dining room area with recessed lighting and trey ceiling.Primary bedroom has private full bath featuring tiled shower and dual vanities.New Vinyl Windows and new carpet upstairs.Tax Square foot does not reflect finished 3rd level
- Type:
- Single Family
- Sq.Ft.:
- 1,680
- Status:
- NEW LISTING
- Beds:
- 3
- Lot size:
- 0.56 Acres
- Year built:
- 1985
- Baths:
- 2.00
- MLS#:
- 2415269
- Subdivision:
- Stratford Hills
ADDITIONAL INFORMATION
Awesome reconditioned Cape Cod home featuring 3 or 4 bedrooms and 2 full bathrooms located in the Stratford Hills neighborhood!!! This home has been reconditioned with refinished hardwood floors, complete interior paint and new vinyl, carpet and pad - this home is in perfect move-in condition!! 1st Floor Features - Living Room with hardwood floor and coat closet / Kitchen has vinyl floor, stainless steel appliances (smooth top range-new, microwave, dishwasher-new and refrigerator), dining area and door to rear deck / Laundry closet with new washer & dryer / Primary Bedroom comes with hardwood floors and closet / Primary Bedroom Sitting Room (4th bedroom or office) has hardwood floors, closet and access to full bathroom / Full Bathroom with tub & shower. 2nd Floor Features - Bedrooms #2 and #3 are huge with wall-to-wall carpet (new) and closet / Hall Full Bathroom with tub & shower. You'll love the wooded privacy of this home as you relax on the wood stained 12' x 15' deck with stairs to the rear yard. Don't forget to check out the walk-in crawl space which is perfect for extra storage. This is a must-see home with is conveniently located to schools, shopping and major roadways!! Call this home yours today!!
- Type:
- Single Family
- Sq.Ft.:
- 1,804
- Status:
- NEW LISTING
- Beds:
- 3
- Lot size:
- 0.22 Acres
- Year built:
- 1990
- Baths:
- 3.00
- MLS#:
- 2415261
- Subdivision:
- Maplewood Farms
ADDITIONAL INFORMATION
Rare opportunity to own a worry free property in Maplewood Farms! Upon entering this home, you're first greeted by a large and open foyer, dining room, living room and updated kitchen - perfect flow for entertaining guests. Continue out of the sun filled dining room complete with skylights through French doors onto the back deck over looking a large, flat and private back yard. Up a few stairs you'll find three carpeted bedrooms, a primary bedroom with ensuite full bathroom and the other two share an updated full bath. Downstairs is the oversized rec room/family room with a large nook currently being used as a guest suite - complete with a full bathroom! Rounding out the interior is a super functional mudroom located in the basement with full sized washer and dryer. Interior photos aren't currently available - reach out to the list agent for more details.
Open House:
Saturday, 6/15 1:00-3:00PM
- Type:
- Single Family
- Sq.Ft.:
- 1,728
- Status:
- NEW LISTING
- Beds:
- 3
- Lot size:
- 0.5 Acres
- Year built:
- 1982
- Baths:
- 3.00
- MLS#:
- 2415035
- Subdivision:
- Southampton
ADDITIONAL INFORMATION
Welcome to your dream home located in the sought after Southampton neighborhood, just walking distance away to the James River and Huguenot Flatwater Park! This captivating 3 bedroom, 3 bath residence offers a perfect blend of charm and functionality with its beautiful hardwood floors and thoughtful design. The heart of this home lies in its spacious kitchen, which is open to the large family room creating the perfect space for entertaining friends and family. With stainless steel appliances, granite counters, bamboo cabinetry, and large island, meal preparation becomes a joyous affair. The family room boasts a cozy wood burning fireplace and provides access to the tranquil outdoor space. Rounding out the main floor is a second living area or dining room, a large laundry room, and a full bathroom, for added convenience. Upstairs, the primary bedroom is a welcomed retreat at the end of the day showcasing a custom walk-in closet and resort style ensuite bathroom! The second level also offers two additional nicely sized guest bedrooms and a full hall bathroom. Picture yourself outside on the large deck overlooking the private park-like backyard, the ultimate spot to unwind. The backyard was remodeled with a new fence (2020) and a large patio space. This home also features a new Whirlpool refrigerator (2021), new microwave (2024), is close proximity to Stony Point Fashion Park providing a variety of dining and shopping options. Come see all this house has to offer and schedule your tour today!
- Type:
- Single Family
- Sq.Ft.:
- 1,792
- Status:
- NEW LISTING
- Beds:
- 3
- Year built:
- 2024
- Baths:
- 3.00
- MLS#:
- 2414426
ADDITIONAL INFORMATION
Charming NEW CONSTRUCTION in Church Hill! Welcome to your dream home! Nestled in the historic and vibrant Church Hill neighborhood, this stunning new construction offers modern elegance and thoughtful design across two spacious levels. Key Features:2 Stories, 3 Bedrooms, 2 Bathrooms, Luxury Vinyl Plank Flooring Throughout, Modern & Sleek Lighting. MAIN LEVEL: Step inside to an open floor plan that effortlessly connects the office/sitting room, dining room, kitchen, and living room, creating a perfect space for entertaining and everyday living. The kitchen is a chef's delight with GE Stainless Steel appliances, including a 4-burner smooth top electric range, microwave, dishwasher and refrigerator. Granite countertops with a single bowl stainless steel sink, grey shaker cabinets with black hardware, and flush mount lighting add a touch of sophistication to the space. SECOND LEVEL: All three bedrooms are located on the second floor for added privacy. The oversized primary bedroom is a true retreat, featuring an en suite bathroom accessed through a stylish pocket door. Enjoy tile flooring, a subway tile surround shower with a hexagon tile pan, a chevron patterned double vanity, and a water closet. The primary bedroom also boasts a walk-in closet with shelving, accessed via another pocket door. Both additional bedrooms offer overhead lighting and walk-in closets, providing ample storage and comfort. The hall bath, featuring a barn door entry, showcases tile flooring, a chevron double vanity, and a tile surround shower with a fiberglass tub. OUTDOOR SPACE: The rear of the home features a 15' x 6'9" deck, perfect for relaxing or hosting outdoor gatherings. Below, you'll find a crushed gravel pad that offers additional outdoor space for parking. The lawn has been seeded ensuring a lush, green yard in the coming seasons. Don’t miss the opportunity to own this exceptional new construction home in Church Hill. Schedule your tour today and experience the best of Richmond living!
- Type:
- Condo
- Sq.Ft.:
- 1,517
- Status:
- NEW LISTING
- Beds:
- 2
- Year built:
- 2024
- Baths:
- 3.00
- MLS#:
- 2415244
- Subdivision:
- Mason Yards
ADDITIONAL INFORMATION
FASTEST SELLING COMMUNITY IN THE CITY! Welcome to Mason Yards — New homes with resort-style amenities and garages located in the heart of Richmond's Scott's Addition neighborhood. Find drinks with friends, food destinations, and endless entertainment are all within an easy walk.. At a glance, this Charleston home features 2 bedrooms, 2.5 bathrooms, an open floor plan, 1-car garage, and professionally designed interiors (featuring Summit selections and craftsman trim). On the main level, enjoy entertaining in your open, eat-in kitchen with quartz countertops, white cabinets, and stainless steel appliances — all seamlessly connecting to your spacious family room, powder room, and coat closet. Upstairs, relax in your owner's suite with two, large walk-in closets and a private bathroom with upgraded tiled shower, dual sinks, and separate water closet. SECONDARY OWNER'S SUITE — with a walk-in closet, private bath! This second-floor is complete with a laundry room. Stroll to your clubhouse or dog park! Move-in: Summer 2024 Photos are not of actual home for sale.
- Type:
- Single Family
- Sq.Ft.:
- 1,080
- Status:
- NEW LISTING
- Beds:
- 3
- Lot size:
- 0.18 Acres
- Year built:
- 1957
- Baths:
- 1.00
- MLS#:
- 2415181
- Subdivision:
- Mason Park
ADDITIONAL INFORMATION
Discover the perfect blend of modern style and comfort in this beautifully renovated 3 bedroom, 1 bathroom home. This property features brand-new upgrades and stylish touches throughout! Completely updated exterior with fresh paint, new energy-efficient windows, and a paved driveway. Enjoy a brand new front porch and a deck in the backyard, perfect for relaxation and entertaining. Open-concept living room with large windows for natural light, recessed lighting, and waterproof LVP floors. The welcoming kitchen boasts quartz countertops, stainless steel appliances, and a chic backsplash. The bathroom is fully renovated with modern fixtures and finishes. This home is ready for you to move in and start enjoying with all-new electrical, plumbing, HVAC systems, and flooring installed in 2024.
Open House:
Sunday, 6/16 2:00-4:00PM
- Type:
- Single Family
- Sq.Ft.:
- 2,592
- Status:
- NEW LISTING
- Beds:
- 3
- Lot size:
- 0.24 Acres
- Year built:
- 1935
- Baths:
- 3.00
- MLS#:
- 2415161
- Subdivision:
- Bellevue
ADDITIONAL INFORMATION
Welcome to your new home nestled in the heart of Richmond’s sought-after neighborhood, Bellevue. This reclaimed brick, double A-frame home with premium slate roof is bursting with charm and curb appeal. You tour begins with the simple pleasures of a charming front porch that’s perfect for sipping your morning coffee or tea. Flowing right into your living room that is flooded with natural light, you are greeted with the warmth of a beautiful top of the line Eichler model gas-log fireplace, welcoming hardwood floors, and custom built-ins. Off to the corner, your home office is perfectly situated and features lovely, french-style doors and a convenient, separate entrance. The kitchen boasts lovely floor to ceiling, wooden cabinets dressed in top of the line soapstone counters, and kitchen appliances. Open to the family-room, the kitchen is the perfect gathering space during busy weeks, however there’s still plenty of room to slow down and stretch out into the formal dining room for a well prepared meal. The first floor owners-suite features a newly-remodeled primary bathroom with fabulous heated floor tiles, a walk-in closet, and soaking tub. As if this three bedroom, three full-bath home couldn’t get any better, the nearly 1500 square foot, walkout basement offers great storage space and an additional workshop. The exterior is well manicured, fully irrigated, and boasting with lovely flower gardens in every corner, so you can enjoy fresh cut flowers all season. The large paver patio is the perfect outdoor space for entertaining and relaxing, and creates a wonderful flow to your detached garage. SOLAR cells dramatically reduce electric bills. Sellers 12 month average electric bill is $41.43. Lithium storage allows for 24 hours of continued power when there is an outage. Walking distance to all of Bellevue’s favorite restaurants and shopping and situated close to all major travel corridors. Check out the virtual tour and please come see this lovely home for yourself! We hope you call it home.
$319,950
219 W 34th Street Richmond, VA 23225
Open House:
Sunday, 6/16 12:00-2:00PM
- Type:
- Single Family
- Sq.Ft.:
- 1,064
- Status:
- NEW LISTING
- Beds:
- 2
- Lot size:
- 0.14 Acres
- Year built:
- 1925
- Baths:
- 1.00
- MLS#:
- 2415154
- Subdivision:
- West Manchester
ADDITIONAL INFORMATION
Here it is! Richmond‘s perfect bungalow! This two bed, one bath home is prepped and ready for its next loving owner. Brand NEW 30-year roof and gutters were installed last week. NEW Carrier HVAC with energy efficient Nest thermostat was installed in December 2023. Vinyl windows and maintenance free siding. Both the main sewer and water lines have been replaced within the last ten years. Back deck overlooking the fully enclosed backyard with 6ft privacy fence. Shed for storage, fire pit for entertaining and protected raised beds for your homegrown vegetables. Walk up the hardscaped side walk and onto your full, poured concrete, covered front porch. Enter inside and notice the hardwood floors throughout the home. The kitchen has been updated with white cabinets, tile backsplash, stainless steel appliances, new plumbing and light fixtures. You will love the built-in nooks in the kitchen and dining area! The renovated full bath features a new vanity and tiled shower. The interior feels extra spacious with the large windows and high ceilings. Tons of natural light. Conveniently located steps away from Laura Lee’s, WPA Bakery and Crossroads Coffee. Minutes to Forest Hill Park, Little Nickel, The Veil & O’Toole’s. 7 minutes to downtown. This is one you don’t want to miss!
$1,449,950
424 Granite Avenue Richmond, VA 23226
Open House:
Saturday, 6/15 2:00-4:00PM
- Type:
- Single Family
- Sq.Ft.:
- 3,222
- Status:
- NEW LISTING
- Beds:
- 4
- Lot size:
- 0.23 Acres
- Year built:
- 2024
- Baths:
- 3.00
- MLS#:
- 2413170
- Subdivision:
- Westview
ADDITIONAL INFORMATION
Rare opportunity to own a brand-new custom built home near Libbie & Grove! This 4-bedroom, 3 bathroom European Cottage built by Richmond Hill Build+Design embodies classic architecture with modern amenities. The exterior features hardiplank siding, a stone chimney, brackets with wood beams, a covered front porch and a walkway with pavers. Step into the arched front door and notice the light engineered hardwood floors throughout. Right off the foyer is a guest bedroom with a cozy gas fireplace, walk in closet and a full hall bathroom. Across the foyer is a formal dining room with a diamond grid accent walk. The dining room flows into a luxurious open concept kitchen and family room. The kitchen features a large island, gas cooking, hammered copper sink, floating shelves, vent hood & quartz countertops. There is also a built-in serving station with cabinets, quartz countertops & a beverage fridge. The eat in the kitchen flows into the family room with a stone gas fireplace. Completing the first floor is a private office with glass doors and a walk-in closet. Ascend the wrap-around staircase to find built-in shelving and a bench at the landing, perfect for a reading nook. The large primary suite is located on the second floor with a walk in closet & en-suite bathroom. The en-suite bathroom has separate vanities, soaking tub, large walk in shower with frameless glass door & a water closet. The second floor also has a loft area, 2 bedrooms with walk in closets, a full hall bathroom with double vanity & a laundry room. Relax on a warm summer evening in the backyard that has a patio and privacy fence. Other features on the exterior include full irrigation, paved driveway and a backyard with plenty of space to add a detached garage. Also, this home is conveniently located walking distance to a play ground, the shops at Libbie & Grove such as Stella's market, Taste, Continental, Libbie Market and more!
- Type:
- Condo
- Sq.Ft.:
- 1,750
- Status:
- NEW LISTING
- Beds:
- 3
- Lot size:
- 0.04 Acres
- Year built:
- 1931
- Baths:
- 2.00
- MLS#:
- 2415132
- Subdivision:
- Laurel Hill House Condo
ADDITIONAL INFORMATION
Imagine the privilege of residing on one of Richmond's most desirable streets. Known for its sublime architecture and picturesque gardens, West Avenue in the heart of the Fan is only 3 blocks long. Homes here are highly coveted and rarely become available. Laurel Hill House was originally constructed in 1931 as a dormitory for nursing students. This exclusive residence has been meticulously transformed into 10 luxurious condos, including Unit 23, a stunning showcase of refined design and sophisticated living. Step inside Unit 23 and be greeted by cosmopolitan wallpaper accents, plantation shutters, rich cherry floors, and tasteful built-ins that exude a sense of elevated taste and style. The spacious open layout bathed in natural light creates an inviting ambiance, ideal for everyday living and entertaining. The kitchen is a culinary delight with leathered granite countertops, SS appliances, and convenient island, setting the stage for gourmet meals. The primary suite with a cozy reading nook, custom walk-in closet and ensuite bath is designed for relaxation. The unit's two stunningly appointed bathrooms both feature premium fixtures and pleasing wallpaper. Two additional bedrooms allow space for guests, an in-home office, or potential exercise/mediation room. Laurel Hill House offers the rare amenity of a guest suite within the building, providing private accommodations for your overnight visitors, ensuring their comfort and privacy. Enjoy the tranquil interior courtyard featuring a bubbling fountain, communal grill, and inviting seating areas—a perfect spot to socialize with neighbors or host gatherings. Stay active in the building's light-filled exercise room. Walk to local eateries, the VMFA, theaters, and parks embracing a vibrant urban lifestyle. This unique building boasts one of the area's most favorable HOA fees, providing exceptional value for the maintenance-free lifestyle it offers. Don't miss this rare opportunity to own a piece of Fan District history with all the comforts of modern luxury living.
Open House:
Sunday, 6/16 12:00-2:00PM
- Type:
- Single Family
- Sq.Ft.:
- 985
- Status:
- NEW LISTING
- Beds:
- 3
- Lot size:
- 0.25 Acres
- Year built:
- 1950
- Baths:
- 1.00
- MLS#:
- 2413315
ADDITIONAL INFORMATION
Welcome to 822 Westover Hills Blvd! Located in the highly sought-after Forest Hill Terrace neighborhood, this home offers an unbeatable location with walkability to great restaurants, shops, and all your essential needs. This single-level ranch-style home features 3 spacious bedrooms and 1 full bathroom. The lovely front porch provides a serene space to enjoy your morning coffee or relax in the evening. Step inside into the living room, perfect for relaxation and spending time with family. Adjacent to the living room, you will find the dining room, offering the perfect space for family meals and entertaining guests. The kitchen is well-appointed with built-in shelving, providing ample storage space for all your culinary needs. Enjoy the convenience of off -street parking with an oversized detached garage, providing extra storage space or the perfect place for your vehicle. The expansive fenced-in backyard is perfect for outdoor activities, pets, and offers plenty of privacy for your family. Situated in a prime location, enjoy the connivence of being within walking distance to popular local spots such as O’Toole’s Restaurant & Pub, Little Nickel, DaVinci Pizza, The Vail Brewing Company, Blanchard’s Coffee, and Stella’s Grocery. Being located on one of the city’s most popular boulevards, other conveniences this home has to offer include easy access to major highways, public transportation, and being just minutes away from downtown, Carytown, and The Fan. Don’t miss the opportunity to experience the ease and comfort of single-level living in this charming ranch-style home that combines timeless appeal with practical design.
$349,950
424 15th Street Richmond, VA 23224
- Type:
- Single Family
- Sq.Ft.:
- 1,792
- Status:
- NEW LISTING
- Beds:
- 3
- Year built:
- 2024
- Baths:
- 3.00
- MLS#:
- 2415053
- Subdivision:
- Blackwell
ADDITIONAL INFORMATION
Tucked away on a quiet street in RVA’s Southside, this new construction home will absolutely exceed expectations! Step inside where you’ll enjoy 3 spacious bedrooms, 2.5 baths, impressive hardwood floors, tall ceilings, recessed lighting, and custom on-trend finishes throughout. The open concept flows nicely from living to dining room and into a gorgeous kitchen with white cabinetry offering soft close/dovetail features, granite counters, tile backsplash, SS appliances, large double-door pantry, and a big island w/ bar seating and stylish pendants. You’ll note the incredible amount of natural light at every turn as you walk through this home. A powder room with a granite top vanity round rounds out the first floor. Upstairs you’ll find three bedrooms including the primary with a beautiful bathroom offering a dual-bowl vanity, walk-in shower w/ tile and glass door and a large walk-in closet. The two additional bedrooms also boast hardwood floors, ample closet space, and share a stylish Jack & Jill bathroom. Outside you’ll find the rear yard and a nicely sized patio. Located along a very quiet street with the Charlie Sydnor Playground just beyond the house, you’re going to love to 424 E 15th St!
$579,950
5801 Lee Avenue Richmond, VA 23226
- Type:
- Single Family
- Sq.Ft.:
- 2,162
- Status:
- NEW LISTING
- Beds:
- 4
- Year built:
- 1954
- Baths:
- 2.00
- MLS#:
- 2415088
- Subdivision:
- Westwood Home Sites
ADDITIONAL INFORMATION
Welcome home to this turn key home in the amazing Monument/Libbie location! Check out this amazing 4 bedroom 2 full bath completely renovated home in the sought after Westwood club area. Walk into this open floor plan with a generous size living room great for entertaining and so much natural light. Adjacent is the dining room into the completely new kitchen w/ new cabinetry, appliances, beautiful quartz countertops, marble backsplash, custom wood hood to compliment this chefs kitchen. Make sure to check out the 4 nice sized bedrooms and the stunning bathrooms all with custom picked designs that won't disappoint. Mudroom is huge for storage and everyday laundry duties. This house features ALL new LARGE windows allowing so much natural light anyone will love, NEW Harwood flooring throughout, NEW roof, NEW bathrooms, NEW kitchen, and so much more you have to see to believe. This home is truly a beauty you must see!
- Type:
- Single Family
- Sq.Ft.:
- 1,768
- Status:
- NEW LISTING
- Beds:
- 4
- Lot size:
- 0.12 Acres
- Year built:
- 1915
- Baths:
- 3.00
- MLS#:
- 2415030
- Subdivision:
- Northside Place
ADDITIONAL INFORMATION
Welcome Home to this Richmond Colonial with historic charm and gorgeous modern updates! Enjoy the large, inviting front porch, private and newly fenced back yard, patio and 2 car garage! This home and garage boast a long list of updates making this turn key and move in ready! New Roof on the house and garage, newer windows, newly sided garage, new heat pumps, hvac, newly updated kitchen and baths, new hardwood in the main living room, and refinished hardwoods throughout. Newly updated plumbing, electrical, fixtures and more! Enjoy the Open floor plan including a first floor bedroom with full attached bath and three additional bedrooms with a 2nd floor primary with en-suite bath and walk in closet. See feature sheet for full list of renovations and updates! This is a rare find with a fenced yard, garage, and first floor bedroom! Schedule a tour today!!
- Type:
- Single Family
- Sq.Ft.:
- 1,660
- Status:
- NEW LISTING
- Beds:
- 3
- Lot size:
- 0.31 Acres
- Year built:
- 2001
- Baths:
- 3.00
- MLS#:
- 2415054
- Subdivision:
- Pinewood Glen
ADDITIONAL INFORMATION
Immaculate 3 bedroom home right off Mechanicsville Tpke! Brand new carpet and appliances, fresh paint throughout. Large Family room with French doors and lots of natural light. Eat-in kitchen with laminate floors and pantry closet. Spacious bedrooms and second floor laundry. Private driveway with turn-around and plenty of parking. Sunny backyard with deck.
$269,000
312 Koch Avenue Richmond, VA 23223
- Type:
- Single Family
- Sq.Ft.:
- 792
- Status:
- NEW LISTING
- Beds:
- 2
- Lot size:
- 0.17 Acres
- Year built:
- 1940
- Baths:
- 1.00
- MLS#:
- 2415015
- Subdivision:
- Windsor Place
ADDITIONAL INFORMATION
2BR 1BA HOME with DETACHED 2-CAR GARAGE on generous sized 2 LOTS...Do NOT miss this opportunity to view this charming home! Priced to sell. One of the lowest priced homes in the area! Great corner lot location! Low maintenance and weather proof brick exterior. New laminate and carpet. Fresh paint, new stainless appliances. New cabinets, granite countertops, island and windows. New dimensional shingle roof. Inviting front and back porches. Access garage at back porch. Excellent for first time home buyers or Prime rental potential. This is an exceptional time to grab a newly renovated home! Cheaper than renting. Great location and close to everything. With low inventory in this price point, preview today before you see it under contract!
$575,000
7 N Davis Avenue Richmond, VA 23220
- Type:
- Single Family
- Sq.Ft.:
- 1,890
- Status:
- NEW LISTING
- Beds:
- 3
- Lot size:
- 0.03 Acres
- Year built:
- 1911
- Baths:
- 3.00
- MLS#:
- 2413679
ADDITIONAL INFORMATION
LOCATION, LOCATION! WALK TO CARYTOWN, PIZZA & BEER OF RICHMOND, 3 MONKEYS, JOE’S INN, VMFA & MORE! Nestled In The Heart Of Richmond's Highly Sought-After Fan District, This Charming Corner-Lot Home Offers An Unbeatable Location, Perfect For Those Who Value Convenience And Culture. Within Walking Distance To An Array Of Trendy Restaurants, Cafes, And Museums, You'll Be Immersed In The Vibrant Lifestyle That Defines The Fan. Boasting 3 Spacious Bedrooms, 2.5 Bathrooms, And 1,890 Square Feet Of Potential, This Fixer-Upper Presents A Unique Opportunity To Create Your Dream Home In One Of Richmond's Most Desirable Areas. With Its Prime Location And Historic Charm, This Property Is A Diamond In The Rough, Ready For Your Personal Touch To Transform It Into A True Gem. AGES: HVAC (6 Yrs), Roof (8 Yrs), Water Heater (2 Yrs), W/D (1 Yr), Windows (13 Yrs). HOME IS BEING SOLD AS-IS.
- Type:
- Townhouse
- Sq.Ft.:
- 1,704
- Status:
- NEW LISTING
- Beds:
- 3
- Lot size:
- 0.04 Acres
- Year built:
- 2024
- Baths:
- 3.00
- MLS#:
- 2415114
- Subdivision:
- Watermark
ADDITIONAL INFORMATION
Under construction! Welcome to your dream home w/ 1 Car Garage ready this fall 2024! The Devon plan boasts a spacious open layout, perfect for modern living. The kitchen is a chef's delight with elegant granite countertops and top-of-the-line stainless steel appliances, including a refrigerator that complements the contemporary design. Enjoy durable plank flooring that flows seamlessly throughout the main level, creating a harmonious atmosphere. Step outside onto your private 12x10concrete patio, ideal for outdoor gatherings and relaxation. With three bedrooms and 2.5 bathrooms, this home offers comfort and convenience. Washer and dryer hook ups are conveniently located on the second level, making laundry a breeze. Community Pool, Gym and Clubhouse ready 2024! Your ideal lifestyle awaits in this magnificent property! Images of similar plan, materials, layout and finishes will vary.
- Type:
- Condo
- Sq.Ft.:
- 1,517
- Status:
- NEW LISTING
- Beds:
- 2
- Year built:
- 2024
- Baths:
- 3.00
- MLS#:
- 2415105
- Subdivision:
- Mason Yards
ADDITIONAL INFORMATION
FASTEST SELLING COMMUNITY IN THE CITY! Welcome to Mason Yards — New homes with resort-style amenities and garages located in the heart of Richmond's Scott's Addition neighborhood. Find drinks with friends, food destinations, and endless entertainment are all within an easy walk.. At a glance, this Charleston home features 2 bedrooms, 2.5 bathrooms, an open floor plan, 1-car garage, and professionally designed interiors (featuring Roseneath selections and craftsman trim). On the main level, enjoy entertaining in your open, eat-in kitchen with quartz countertops, white cabinets, and stainless steel appliances — all seamlessly connecting to your spacious family room, powder room, and coat closet. Upstairs, relax in your owner's suite with two, large walk-in closets and a private bathroom with upgraded tiled shower, dual sinks, and separate water closet. SECONDARY OWNER'S SUITE — with a walk-in closet, private bath! This second-floor is complete with a laundry room. Stroll to your clubhouse or dog park! Move-in: Summer 2024 Photos are not of actual home for sale.
$1,100,000
3014 Rugby Road Richmond, VA 23221
- Type:
- Single Family
- Sq.Ft.:
- 2,758
- Status:
- NEW LISTING
- Beds:
- 4
- Lot size:
- 0.42 Acres
- Year built:
- 1924
- Baths:
- 3.00
- MLS#:
- 2414767
ADDITIONAL INFORMATION
**Video of home attached.** By far one of the most beautiful neighborhoods in Richmond! Overlooking The Carillon/Dogwood Dell. Built in 1924- you will fall in love with this 4 bedroom 2 1/2 bath brick home as soon as you arrive. Neighborhood sidewalks, front brick wall, winding sidewalk to front porch, 9 foot ceilings on first floor and 8 1/2 foot ceilings on second floor. Wonderful architecture including welcoming foyer, archways, exposed brick, and curved staircase rail. Wood floors throughout. Formal dining and living room with gas fireplace. Sunroom with 3 walls of windows. Eat- in kitchen w/skylights open to family room. First floor laundry room with shelving. Plenty of storage including closets, linen closets, and full basement with multiple rooms and plumbing. Basement is not included in the finished square footage of home. 2 car detached brick garage w/ automatic door. Large shed. Additional parking pad with alley access. Rear brick paver patio. Beautiful, private side yards with brick wall, iron gates, and plush landscaping. Concrete tile roof w/ copper and rubber membrane replaced on house and garage 8 years ago. Heat pump and gas radiator heat. Enjoy outdoor concerts and Fourth of July Fireworks at Dogwood Dell. Playground across the street. Walk to vita course, public tennis courts, Maymont Park, Carytown, and public dog park. Be part of Arts in the Park. Jogging,biking trails in neighborhood. Close proximity to The Fan, Westover Hills, interstates, and so much more. This home is a true classic beauty.
$1,395,000
5304 Matoaka Road Richmond, VA 23226
- Type:
- Single Family
- Sq.Ft.:
- 3,765
- Status:
- NEW LISTING
- Beds:
- 4
- Lot size:
- 0.21 Acres
- Year built:
- 1940
- Baths:
- 5.00
- MLS#:
- 2414945
- Subdivision:
- Tuckahoe Terrace
ADDITIONAL INFORMATION
Fantastic 4 bedroom, 5 bath brick and slate home on a corner lot in coveted Tuckahoe Terrace! This renovated classic, built in 1940, emanates charm, and is centrally located. The kitchen has new updated quartz countertops, overhead lighting, stainless steel appliances, gas cooking, and a spacious farm sink. The spacious family room with wet bar, fireplace, and built ins opens to a covered patio, perfect for entertaining. The welcoming foyer leads to a bright living room with fireplace and formal dining. Upstairs, the enviable primary suite includes a large bedroom with adjacent sitting/dressing room, en suite bath, and 4 closets! The second primary has en-suite bath and there are 2 additional bedrooms and a full hall bath. Walk up attic with cedar closet. The rear yard is fully enclosed with a private large brick patio, perfect for entertaining. Do not miss this gem in a great neighborhood and walking distance from schools and Grove avenue shops and eateries.
Open House:
Saturday, 6/15 1:00-3:00PM
- Type:
- Single Family
- Sq.Ft.:
- 1,595
- Status:
- NEW LISTING
- Beds:
- 4
- Lot size:
- 0.17 Acres
- Year built:
- 1945
- Baths:
- 3.00
- MLS#:
- 2413751
- Subdivision:
- Forest Hill Terrace
ADDITIONAL INFORMATION
Welcome to a perfect blend of classic charm and modern renovations with this well cared for brick cape! Conveniently located in the sought-after Westover Hills/Forest Hill area, enjoy close proximity to many shops & restaurants including Little Nickel, O'Toole's, Stella's Market, Veil Brewery & the Farmer’s Market. Also enjoy the close proximity to Forest Hill Park & the James River Park System, all while being close to downtown RVA. Interior boasts beautifully renovated kitchen & all 3 bathrooms, original wood floors throughout 1st & 2nd levels & custom window shades downstairs. First floor includes primary bedroom with attached 1/2 bath & additional bedroom w/ French door & attached full bath that can also be an ideal private office. Second level includes 2 bedrooms with a bathroom in between. All 4 bedrooms have ceiling fans. There is fantastic storage throughout the home including a spacious laundry/pantry area, nice-sized closets throughout, Closet Factory shelvings in some closets, & under-eave storage. Kitchen has granite countertops, stainless steel appliances, gas stove cooking, tile floors & backsplash while open to dining/living spaces. A sweet screened-in porch is right off the kitchen, tucked in a way for complete privacy and weather protection. Owner was able to use it for 3 seasons, which added 144 SF of living space. Also, a brand new ceiling fan was just installed. The backyard is a peaceful oasis, which includes a stone patio, night lighting & fire pit entertaining area. There is 2 zone heating/cooling for each floor, one HVAC replaced in '19. There are 3 off-street parking spaces in rear with alley access in addition to plenty of front street parking. For even more storage, there is a nice sized shed with shelving & electricity. This one is truly special!
- Type:
- Single Family
- Sq.Ft.:
- 2,430
- Status:
- NEW LISTING
- Beds:
- 4
- Lot size:
- 0.12 Acres
- Year built:
- 2020
- Baths:
- 3.00
- MLS#:
- 2414963
- Subdivision:
- Brookland Park
ADDITIONAL INFORMATION
Welcome to modern elegance in the heart of Brookland Park! This newer construction home offers a perfect blend of sophistication and comfort, with a spacious layout and endless possibilities for your lifestyle. A spacious covered porch welcomes you into the home. Step inside to discover an open floor plan illuminated by naturally stained oak floors. The gourmet kitchen is a chef's dream, featuring 42" soft-close cabinets, black granite countertops, and a contrasting granite island, providing ample storage and workspace for culinary creations. The adjacent family room, adorned with French doors, opens to a large deck overlooking the expansive fenced backyard, ideal for outdoor gatherings and entertaining. On the main level, you'll find a FIRST FLOOR PRIMARY bedroom with a shared ensuite bathroom boasting ceramic black hexagon tile floors and a white subway tile shower. Upstairs discover a SECOND FLOOR PRIMARY bedroom retreat complete with an ensuite bathroom featuring a large tiled shower, double vanity, separate water closet, and linen storage. Additionally, a large walk-in closet, that is big enough for clothing and a cloffice! Two additional well-sized bedrooms with ample closet space and wood floors share a full bath. This home offers not only luxury but also convenience, with its walkability to everything Brookland Park has to offer and easy access to interstates. Don't miss your opportunity to experience the epitome of modern living in this Northside gem – schedule a showing today!

© BRIGHT, All Rights Reserved - The data relating to real estate for sale on this website appears in part through the BRIGHT Internet Data Exchange program, a voluntary cooperative exchange of property listing data between licensed real estate brokerage firms in which Xome Inc. participates, and is provided by BRIGHT through a licensing agreement. Some real estate firms do not participate in IDX and their listings do not appear on this website. Some properties listed with participating firms do not appear on this website at the request of the seller. The information provided by this website is for the personal, non-commercial use of consumers and may not be used for any purpose other than to identify prospective properties consumers may be interested in purchasing. Some properties which appear for sale on this website may no longer be available because they are under contract, have Closed or are no longer being offered for sale. Home sale information is not to be construed as an appraisal and may not be used as such for any purpose. BRIGHT MLS is a provider of home sale information and has compiled content from various sources. Some properties represented may not have actually sold due to reporting errors.
Richmond Real Estate
The median home value in Richmond, VA is $384,472. This is higher than the county median home value of $212,800. The national median home value is $219,700. The average price of homes sold in Richmond, VA is $384,472. Approximately 37.29% of Richmond homes are owned, compared to 52.19% rented, while 10.53% are vacant. Richmond real estate listings include condos, townhomes, and single family homes for sale. Commercial properties are also available. If you see a property you’re interested in, contact a Richmond real estate agent to arrange a tour today!
Richmond, Virginia has a population of 220,892. Richmond is less family-centric than the surrounding county with 19.17% of the households containing married families with children. The county average for households married with children is 19.17%.
The median household income in Richmond, Virginia is $42,356. The median household income for the surrounding county is $42,356 compared to the national median of $57,652. The median age of people living in Richmond is 33.5 years.
Richmond Weather
The average high temperature in July is 89.8 degrees, with an average low temperature in January of 28.1 degrees. The average rainfall is approximately 44.1 inches per year, with 12 inches of snow per year.
