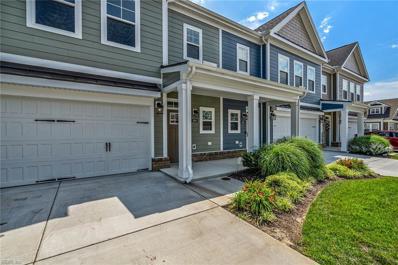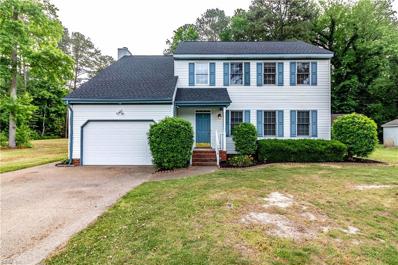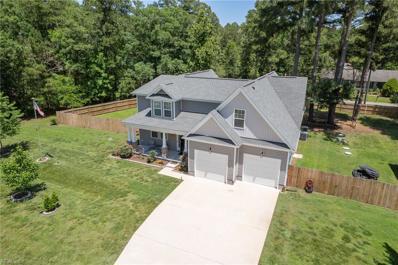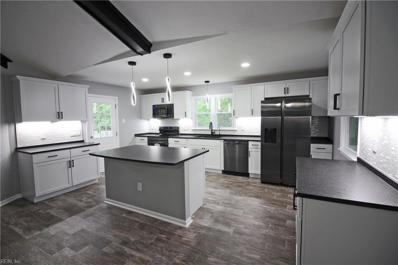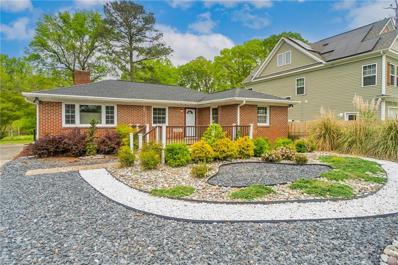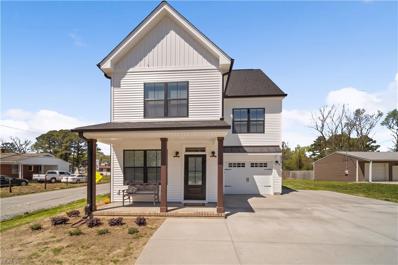Suffolk VA Homes for Sale
$424,900
104 Nurney Watch Suffolk, VA 23436
- Type:
- Single Family
- Sq.Ft.:
- 2,019
- Status:
- NEW LISTING
- Beds:
- 3
- Year built:
- 2022
- Baths:
- 2.10
- MLS#:
- 10538515
- Subdivision:
- Retreat At Bennetts Creek
ADDITIONAL INFORMATION
Welcome home to beautiful Retreat at Bennetts Creek. This 2 year old fully updated home boasts 3 bedrooms and a loft area, 2 & 1/2 baths ,LVP Flooring and gas fireplace and stove. Enjoy use of the clubhouse, dock, boat slips, fitness center and pool. Make this house your home.
Open House:
Saturday, 6/15 1:00-4:00PM
- Type:
- Single Family
- Sq.Ft.:
- 2,410
- Status:
- NEW LISTING
- Beds:
- 4
- Year built:
- 1989
- Baths:
- 2.10
- MLS#:
- 10538403
ADDITIONAL INFORMATION
Hello, I'm Frank, a two-story home that is fit as a fiddle and rests on about 3/4 acre, but my family is moving away. I need someone new to enjoy my 4 bedrooms, 2 & half baths and upstairs laundry room. My downstairs sports a stylish eat-in kitchen with double ovens and granite. People in town for the holidays, no problem, I have a formal living and dinning room. But if you are planning a throw down enjoy the deck and huge yard. If your party is going to be a private one my family room comes complete with gas fireplace and built-ins. Act now and your friends will be green with envy!!
- Type:
- Single Family
- Sq.Ft.:
- 2,812
- Status:
- Active
- Beds:
- 4
- Lot size:
- 1 Acres
- Year built:
- 2017
- Baths:
- 2.10
- MLS#:
- 10536704
ADDITIONAL INFORMATION
Welcome home to this stunning 4 bedroom + 2.5 bath home nestled in an established Northern Suffolk neighborhood with no HOA. This meticulous residence offers the perfect blend of modern amenities & timeless charm. You are greeted by an inviting open floor plan, adorned with beautiful hardwood floors. Prepare to be captivated by the chef's kitchen, custom cabinetry, gas range and a generous island perfect for meal preparation and casual dining. Unwind in the primary suite located on the first floor, a spacious spa inspired walk-in shower for two. For car enthusiasts, the attached two and a half car garage provides ample space for storage and parking. Privacy and security are paramount with a fully fenced backyard. The outdoor living area is ideal for entertaining guests or simply relaxing by the cozy firepit and hot tub on chilly evenings. Escape to the 12 x 16 Amish Shed equipped with electricity and mini split to work on projects. Includes neighborhood access to the Nansemond River.
- Type:
- Single Family
- Sq.Ft.:
- 2,729
- Status:
- Active
- Beds:
- 3
- Lot size:
- 0.73 Acres
- Year built:
- 1984
- Baths:
- 3.00
- MLS#:
- 10533574
ADDITIONAL INFORMATION
Has it been hard to find the perfect home in this market? Not anymore. You won't find unique home like this, & it is waiting for YOU. Not only does this home sit on '¾ acre off grid w/ a privacy fence, but it also boasts: massive open kitchen, leathered granite countertops, bright under cabinet lights, black stainless appliances & sink, beautiful water/scratch proof flooring thru-out w/ matching tiled kitchen & prep island, spacious round-about living space, modern white wood ceilings w/ exposed black beams, new windows, dual rear decks, massive 3.5 car garage w/ fully updated bath & remote doors, huge 15+car driveway, one of a kind/custom built double primary bath w/ dual entry fountain inspired custom walk-in shower surrounded by glass, large primary bedroom w/ privacy balcony & dual walk-in's, new upstairs carpet, large bedrooms w/ tons of closet space, fully updated hall bath w/ dual vanity & tile , huge storage/utility room, new roof, dual-zoned hvac, & so much more. Tour TODAY!
- Type:
- Single Family
- Sq.Ft.:
- 2,543
- Status:
- Active
- Beds:
- 4
- Year built:
- 1978
- Baths:
- 2.10
- MLS#:
- 10532333
ADDITIONAL INFORMATION
Indulge in the splendor of this exquisitely renovated ranch home, where modern elegance meets convenience. The kitchen is a chef's delight, featuring black stainless steel appliances, a cooktop stove with hood, built-in oven, refrigerator, microwave, dishwasher, farmhouse sink, and sleek granite countertops. The primary bedroom offers a luxurious retreat with its en suite. Step into the fenced backyard oasis, complete with a patio, fire pit, and a practical storage shed, providing an ideal space for relaxation and outdoor gatherings. The property's expansive driveway, coupled with a two-car garage, ensures ample parking space. Experience the epitome of country living at its best, while remaining just minutes away from Cedar Point Golf/Tennis Club, Harborview, and the interstate. This home effortlessly blends modern amenities with the tranquility of country living, offering a harmonious and convenient lifestyle. Also includes access to a local pier.
- Type:
- Single Family
- Sq.Ft.:
- 1,576
- Status:
- Active
- Beds:
- 3
- Year built:
- 1964
- Baths:
- 1.10
- MLS#:
- 10529995
- Subdivision:
- Hobson
ADDITIONAL INFORMATION
Rare opportunity alert! Welcome to your charming 3-bedroom bungalow, lovingly built and maintained by the original owner and nestled amidst the timeless appeal of its brick exterior. Located in the highly desirable Suffolk area, this gem is just minutes away from dining, business centers, and easy highway access. Ranch-style single-family homes like this are becoming increasingly scarce, making this a truly special find in today's market. Step inside to discover ample living space, with three bedrooms providing comfort and versatility. Outside, the spacious yard beckons for outdoor gatherings or serene relaxation, complemented by a beautiful front garden welcoming you and your guests. With its classic charm and limited availability, this bungalow is poised to become your tranquil retreat. Sellers requires preapproval and or proof funds before showing.
- Type:
- Single Family
- Sq.Ft.:
- 2,850
- Status:
- Active
- Beds:
- 4
- Lot size:
- 0.5 Acres
- Year built:
- 2023
- Baths:
- 4.00
- MLS#:
- 10528001
- Subdivision:
- Crittenden
ADDITIONAL INFORMATION
Move-in Ready Stunning New Construction on '½ acre with High-end finishes & upgrades throughout. Front porch leads to foyer with Flex-room to the left (could be Office, Gym, Playroom or 1st Floor Bedroom). Full bathroom in the hallway. Magnificent great room with open living, dining, and kitchen. Living room features coffered ceilings & fireplace. Kitchen with lots of counter & cabinet space, granite counters, large island, SS appliances with built-in microwave and oven, hood, electric cooktop and fridge. Large pantry & mudroom area behind the kitchen also leading to the garage. The 2nd floor is spectacular. Luxury Primary Suite with tray ceiling, 2 walk-in closets and HUGE spa like bathroom with dual sinks, large tiled shower & more. The 2nd bedroom has an ensuite bathroom and walk-in closet. Bedrooms 3 & 4 also have walk-in closets and share a Jack-n-Jill bathroom. Large laundry room on the 2nd floor. Also featuring 2-car garage & lovely deck off the back door for outdoor enjoyment.
- Type:
- Single Family
- Sq.Ft.:
- 1,864
- Status:
- Active
- Beds:
- 4
- Lot size:
- 0.16 Acres
- Year built:
- 2024
- Baths:
- 2.10
- MLS#:
- 10526167
ADDITIONAL INFORMATION
WELCOME TO THE JOHNSON MODEL, A BEAUTIFUL 4 BEDROOM, 2 1/2 BATH HOUSE. THIS HOME HAS A WELCOMING COVERED FRONT PORCH AND A VERY LARGE LIVING ROOM OPEN TO THE KITCHEN. SOME OF THE THINGS THAT PEOPLE HAVE REALLY ENJOYED ABOUT THIS FLOOR PLAN IS THE LOFT AREA ON THE 2ND FLOOR AND THE LARGE SIZE OF THE BEDROOMS. THE PRIMARY BEDROOM IS SPACIOUS AND SO IS THE WALK IN CLOSET. CALL TODAY TO LEARN MORE ABOUT THIS HOME OR ONE OF THE MANY OTHERS AVAILABLE FROM THIS AMAZING BUILDER.

The listings data displayed on this medium comes in part from the Real Estate Information Network Inc. (REIN) and has been authorized by participating listing Broker Members of REIN for display. REIN's listings are based upon Data submitted by its Broker Members, and REIN therefore makes no representation or warranty regarding the accuracy of the Data. All users of REIN's listings database should confirm the accuracy of the listing information directly with the listing agent.
© 2024 REIN. REIN's listings Data and information is protected under federal copyright laws. Federal law prohibits, among other acts, the unauthorized copying or alteration of, or preparation of derivative works from, all or any part of copyrighted materials, including certain compilations of Data and information. COPYRIGHT VIOLATORS MAY BE SUBJECT TO SEVERE FINES AND PENALTIES UNDER FEDERAL LAW.
REIN updates its listings on a daily basis. Data last updated: {{last updated}}.
Suffolk Real Estate
The median home value in Suffolk, VA is $238,900. This is higher than the county median home value of $231,200. The national median home value is $219,700. The average price of homes sold in Suffolk, VA is $238,900. Approximately 62.88% of Suffolk homes are owned, compared to 27.96% rented, while 9.16% are vacant. Suffolk real estate listings include condos, townhomes, and single family homes for sale. Commercial properties are also available. If you see a property you’re interested in, contact a Suffolk real estate agent to arrange a tour today!
Suffolk, Virginia 23436 has a population of 88,057. Suffolk 23436 is less family-centric than the surrounding county with 26.6% of the households containing married families with children. The county average for households married with children is 31.85%.
The median household income in Suffolk, Virginia 23436 is $68,089. The median household income for the surrounding county is $68,089 compared to the national median of $57,652. The median age of people living in Suffolk 23436 is 38.1 years.
Suffolk Weather
The average high temperature in July is 88.3 degrees, with an average low temperature in January of 31.1 degrees. The average rainfall is approximately 47.2 inches per year, with 4.8 inches of snow per year.
