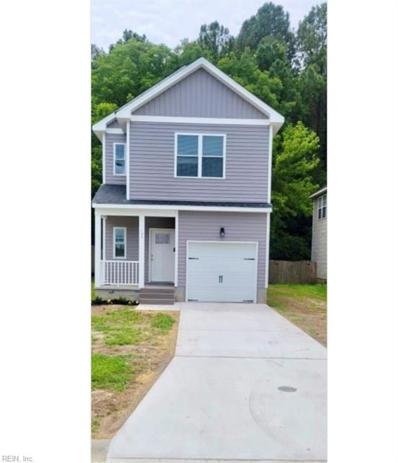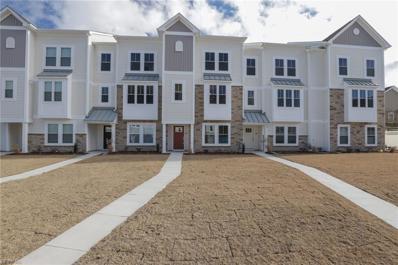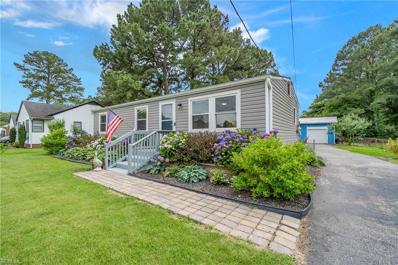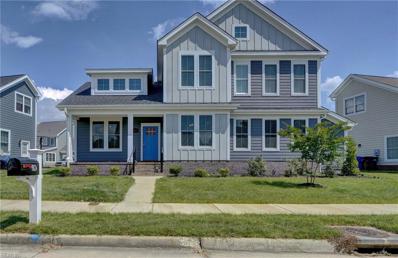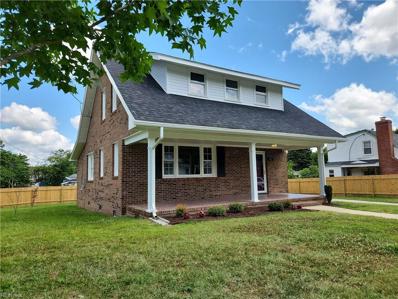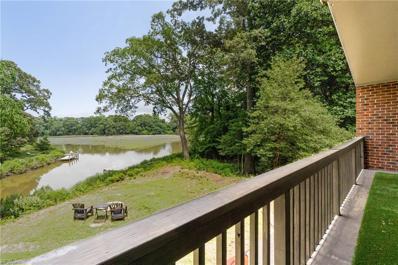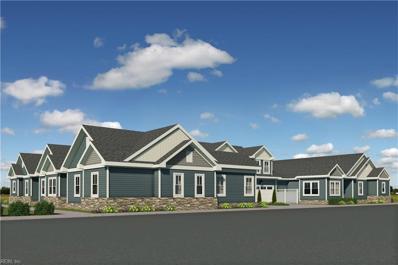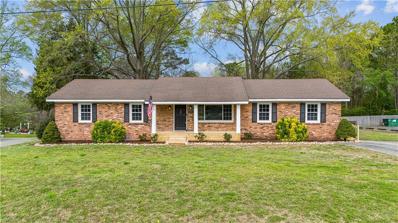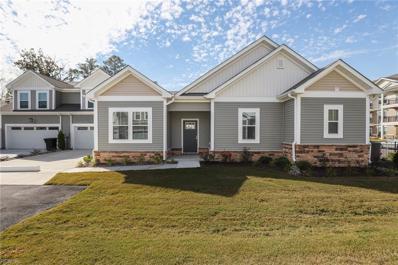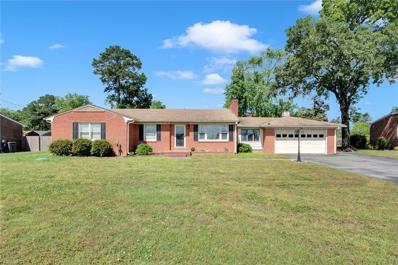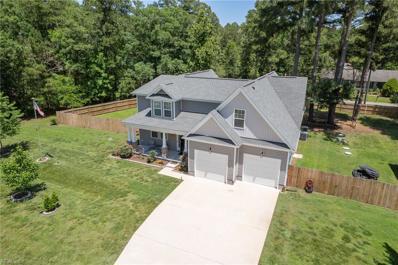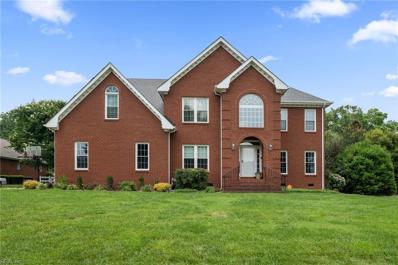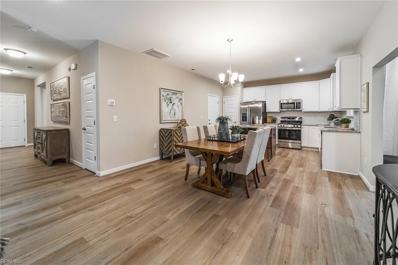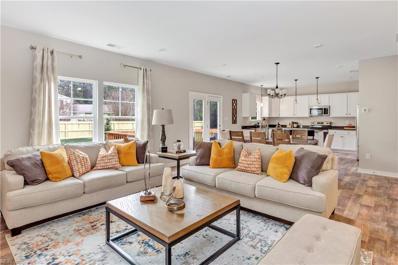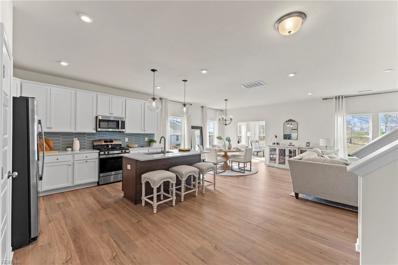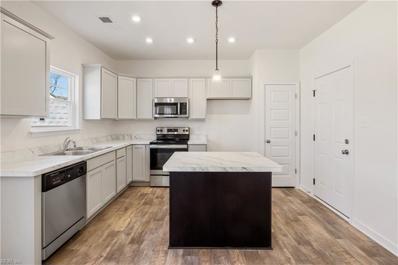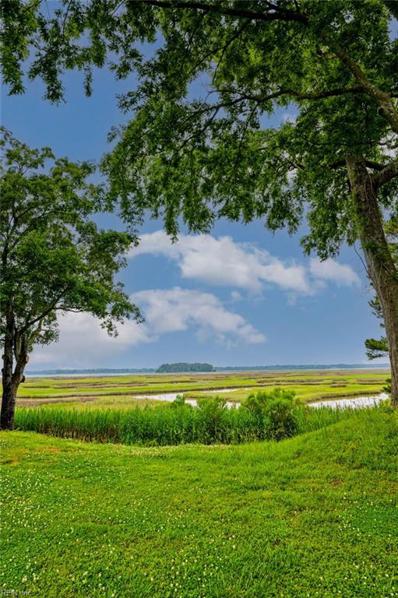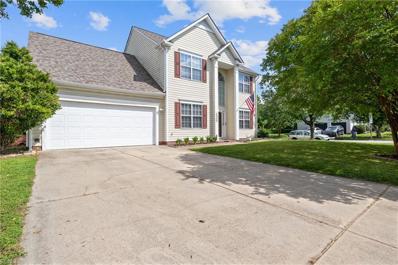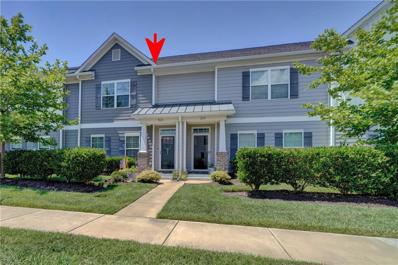Suffolk VA Homes for Sale
- Type:
- Single Family
- Sq.Ft.:
- 1,701
- Status:
- Active
- Beds:
- 3
- Year built:
- 2024
- Baths:
- 2.10
- MLS#:
- 10537072
ADDITIONAL INFORMATION
WOW! beautiful new construction home in Central Suffolk! This property has brand new EVERYTHING! Convenient to shopping centers, restaurants, and interstate. Beautiful soft close cabinets in the open floor plan kitchen that has granite countertops and middle island. One car garage with plenty driveway parking space. Laundry room is conveniently located on the second floor. Primary bedroom has double sink with a spacious shower and closet space. interested in knowing how you can save THOUSANDS! Ask about the Suffolk first time homebuyer grant program. This home will be completed Late July. Schedule an appt today! Photos are from a previous build, same layout and interior colors. Exterior will be Scottish Thistle color.
- Type:
- Single Family
- Sq.Ft.:
- 2,892
- Status:
- Active
- Beds:
- 5
- Year built:
- 2006
- Baths:
- 3.00
- MLS#:
- 10537077
- Subdivision:
- Hill Point Greens
ADDITIONAL INFORMATION
Welcome to your dream home! This magnificent all-brick detached residence is nestled on a corner lot, offering both elegance and convenience. Located in a prime area close to the interstate, this property boasts a luxurious large master bedroom featuring walk-in closets and a cozy sitting area. Enjoy added convenience with a bedroom and full bath on the first floor, perfect for guest or multi-generational living. The eat-in kitchen seamlessly opens to the family room, creating a perfect space for entertaining and everyday living.
$394,916
2013 Laycock Lane Suffolk, VA 23435
- Type:
- Single Family
- Sq.Ft.:
- 1,808
- Status:
- Active
- Beds:
- 4
- Year built:
- 2024
- Baths:
- 3.10
- MLS#:
- 10537244
- Subdivision:
- Array
ADDITIONAL INFORMATION
Luxury style townhome style condo in Northern Suffolk- great schools, easy interstate access and less than 5 min from convenient Harbourview. Tucked along Bennett's Creek protected area with 105 acres of landscaped greens throughout the community along with doggie park, children's playground, 5000 sqft clubhouse, gym, pool, outdoor firepit and grilling. Proof is in the customer reviews which reflect excellent quality builder and service for over 45 years! Upgraded exterior and interior finishes. Florence-9 ft. ceilings & approx 1800 sqft living space with rear load 2 car garage and BR w/full bath on 1st level. 2nd level features LVP floor living room, dining and kitchen with painted cabinets, 8ft island w/granite countertops. 3rd lev feat spacious bedrooms. CCA incl. when using builder's pref.lender %& attorney.
$230,000
325 Suburban Drive Suffolk, VA 23434
- Type:
- Single Family
- Sq.Ft.:
- 960
- Status:
- Active
- Beds:
- 3
- Lot size:
- 1 Acres
- Year built:
- 1956
- Baths:
- 1.00
- MLS#:
- 10537070
ADDITIONAL INFORMATION
Come check out your new 3-bed, 1-bath home'where practicality meets personality. On an acre, this house lets you escape city life without losing modern comforts. Upgrades include new roof(2021) because nobody has time for leaks or tarps. HVAC (2020)-keeps you cool when it's hot & warm when it's not. Quartz countertops in the kitchen(2021) for those who like their kitchens fancy & durable plus a built-in wireless charger for convenience. Fresh paint throughout(2024). LVP flooring & tile(2022) ensures easy maintenance. The encapsulated crawl & dehumidifier(2020) gives low upkeep vibes. Landscaping & curb appeal because outside deserves some love too. Got cars, tools or a hobby that needs space? The detached, 2 car garage is a whopping 960 sq ft! No fluff, just the stuff you need. If you want a practical, upgraded home ready for life's adventures, this is your match! It's no mansion, but it's got character, charm, and enough space to swing a cat (not literally-please don't swing cats).
$554,000
1924 Piedmont Road Suffolk, VA 23435
- Type:
- Single Family
- Sq.Ft.:
- 2,304
- Status:
- Active
- Beds:
- 4
- Year built:
- 2023
- Baths:
- 2.10
- MLS#:
- 10537005
- Subdivision:
- Parkside
ADDITIONAL INFORMATION
Built in 2023 by Sasser Construction. Homeowner's job transfer only allowed 6 months to live in and enjoy- Still like brand new. Homeowner added irrigation system, all appliances and window treatment. Truly move-in ready. The first floor primary bedroom with spa bath. Also first floor office is great for home office. Spacious family room opens to gourmet kitchen with quartz counters and stainless steel appliance package. Second floor features media area and 3 spacious bedrooms. Enjoy the resort style community pool, clubhouse and exercise area. Walk to Bennetts Creek Park that offers boat ramp , tennis courts and outdoor activities.
- Type:
- Single Family
- Sq.Ft.:
- 1,215
- Status:
- Active
- Beds:
- 3
- Lot size:
- 0.36 Acres
- Year built:
- 1962
- Baths:
- 1.10
- MLS#:
- 10536962
ADDITIONAL INFORMATION
Fantastic find, all brick Rancher, move in ready! Newer HVAC, Roof, and Windows! Huge fully fenced private back yard. Large screened in porch, great for entertaining! Centrally and Conveniently located off route 17!! Call or text today for your private showing!
- Type:
- Single Family
- Sq.Ft.:
- 2,000
- Status:
- Active
- Beds:
- 4
- Year built:
- 1930
- Baths:
- 2.10
- MLS#:
- 10536905
ADDITIONAL INFORMATION
Introducing your dream home: Nestled in a vibrant neighborhood, this meticulously remodeled, all-brick 4-bedroom, 2.5-bathroom house is a haven of comfort & style. Step into luxury w/ a spacious primary suite on the main level boasting a lavish bathroom featuring dual vanities, ample storage, & walk-in closet. Upstairs, three bedrooms await, each w/ its own walk-in type closet adorned w/ new fixtures. The expansive kitchen is a chef's delight, equipped w/ an abundance of cabinets & brand-new appliances. Outside, a matching brick 24 x 24 detached 2-car garage & ample driveway space offer convenience & security. Recent upgrades include a new HVAC system, water heater, some roofing, flooring, paint, 200 amp panel, & updated electrical & plumbing fixtures. The windows, installed in recent years, were refreshed w/ the current remodel. Enjoy the charming front porch & relish in the corner lot location, offering easy access to downtown vibes, Suffolk's amenities & major highways & routes.
- Type:
- Single Family
- Sq.Ft.:
- 3,298
- Status:
- Active
- Beds:
- 5
- Lot size:
- 1.12 Acres
- Year built:
- 1973
- Baths:
- 3.20
- MLS#:
- 10536901
ADDITIONAL INFORMATION
A true waterfront home, on navigable waters, in Suffolk- WITH NO HOA? You found it. Yes, you can park your RV in your DRIVEWAY! Whether you want to fish, paddle through Bennet's Creek, or jump in the boat for a day of tubbing before into Decoys Restaurant for lunch- this is your year-round vacation home. You found it just in time for summer!New roof and windows installed 2022, 3 sets of Anderson sliding glass doors, a wall of glass overlooking the water, a fresh kitchen update with Stainless Steel appliances and beautiful natural light pouring through almost every room in the house- this 3300 sq ft tri-level checks all the boxes. Large bedrooms, 3 full baths, 2 half baths, a dining room, living room and family room makes use of every inch of square footage. The huge private yard sits on the hill, ready for your cookouts, sunbathing on the elevated patio or master bedroom balcony, fires and family events. Did you notice the property is on a cul-de-sac with no thru traffic?
- Type:
- Single Family
- Sq.Ft.:
- 3,476
- Status:
- Active
- Beds:
- 4
- Lot size:
- 2.38 Acres
- Year built:
- 1949
- Baths:
- 3.00
- MLS#:
- 10536785
ADDITIONAL INFORMATION
Discover unparalleled privacy and tranquility at this remarkable property on Chuckatuck Creek. Nestled almost at the end of mile-long Cotton Farm Ln, this 2.38 acre peninsula has marshland on two sides and waterfront with a private dock at the point. Enjoy the ultimate in privacy while maintaining easy access to all of Hampton Roads by car or boat. Take in the views from most rooms in the house, and even the flat roof, or take a walk, bike, or golf cart ride to visit your neighbors on the lane. The home has approximately 3,500 square feet of living space, four bedrooms and three full bathrooms, including a first-floor primary suite with two walk-in closets. The detached garage includes a separate room perfect for a workshop. The sunroom'everyone's favorite spot'and the living room each have a fireplace with gas logs. This is a rare opportunity to own a unique piece of paradise. Call today for your private showing!
$442,290
2100 Venture Way Suffolk, VA 23434
- Type:
- Single Family
- Sq.Ft.:
- 2,374
- Status:
- Active
- Beds:
- 4
- Year built:
- 2023
- Baths:
- 3.00
- MLS#:
- 10536726
- Subdivision:
- Vineyards@Hallstead Res
ADDITIONAL INFORMATION
Still time to personalize! One of 3 Duplex Buildings! Carefree living in a beautiful countryside setting w/ the convenience of Suffolk's business center, medical corridor, Obici Hospital, grocery stores, shops and dining close by. Our single story, 55+ condominium community is designed w/ your lifestyle in mind. The TUSCANY model's foyer enters into an open living area w/ 9-10 ft ceilings and study. The gourmet kitchen sets the stage for entertaining w/large island, cook top, wall oven, and plenty of cabinet space. An elegant Primary Bedroom w/ large walk-in closet, bath w/ full ceramic shower, bench & handheld shower head. Enter a private courtyard from either the Primary Bedroom or Kitchen. This home features a finished room w/ full bath above an attached 2 car garage. Clubhouse, workout room, pool, pickleball, dog park. $7500 in Free Upgrades thru June 30, 2024. 1% closing cost assistance w/ Team Lenders & Closing Attorney. Build by Napolitano Homes. est. 1977.
$404,900
291 Oakwood Avenue Suffolk, VA 23434
- Type:
- Single Family
- Sq.Ft.:
- 1,932
- Status:
- Active
- Beds:
- 3
- Lot size:
- 0.86 Acres
- Year built:
- 1973
- Baths:
- 2.10
- MLS#:
- 10536863
ADDITIONAL INFORMATION
Waterfront! Lakefront neighborhood in Suffolk near Obici Hospital, shopping and restaurants. Convenient to Rt 58 and easy access to all of Hampton Roads. Brick ranch offering 3 bedrooms, 2.5 baths and 1932 sq ft of living space. Updated kitchen boasting new cabinetry, countertops, tile backsplash and stainless steel appliances. New flooring. Fresh neutral paint throughout. Upgraded fixtures. Cozy living room with fireplace and floor to ceiling brick hearth. Flex room has separate entrance and a half bath - great for a home business. Primary bedroom with en suite. Covered front porch, rear deck, wooded lot, lake access, 2-car detached garage/workshop + 2nd floor storage. No flood insurance required - neighborhood sits on the high side of a dammed lake.
$450,405
1100 Wilder Drive Suffolk, VA 23434
- Type:
- Single Family
- Sq.Ft.:
- 2,168
- Status:
- Active
- Beds:
- 3
- Year built:
- 2023
- Baths:
- 3.00
- MLS#:
- 10536728
- Subdivision:
- The Vineyards At Hallstea
ADDITIONAL INFORMATION
Carefree living in a beautiful countryside setting with the convenience of Suffolk?s business center, medical corridor, Obici Hospital, grocery stores, shops and dining close by. Our single story, 55+ condominium community is designed with your lifestyle in mind. The LOMBARDY features a central courtyard bathed in natural light. High ceilings enhance the spacious, cozy feeling. The Gourmet kitchen features a large center island w/ great counter and cabinet space. Elegant Primary Bedroom, large walk-in closet, primary bath with full ceramic shower with bench. Private courtyard access from the Kitchen and Sunroom. This home features a finished room with full bath above an attached 2 car garage. Clubhouse, workout room, pool, pickleball, dog park. FREE refrigerator, window blinds plus $7500 in upgrades thru June 30, 2024. 1% closing cost assistance with team lenders and atty. Built by Napolitano Homes; Est 1977.
Open House:
Saturday, 6/15 11:00-2:00PM
- Type:
- Single Family
- Sq.Ft.:
- 2,680
- Status:
- Active
- Beds:
- 5
- Lot size:
- 0.55 Acres
- Year built:
- 2014
- Baths:
- 3.10
- MLS#:
- 10536733
ADDITIONAL INFORMATION
This 5 bedroom, 3 bath home is just waiting for you! Sitting on over half an acre with a fully fenced backyard for privacy & 2car attached garage. 1st floor has hardwood flooring throughout, kitchen has granite countertops, stainless steel appliances & a deck leading to the backyard. 2nd floor primary suite has a walk-in shower, soaking tub & his/her closets. The 3 additional bedrooms are generous in size & closet space. 3rd floor boasts a 2nd primary bedroom with walk in closet and full bathroom. If you are looking to upgrade your current home or need more space both inside & outside, come see this home today!
- Type:
- Single Family
- Sq.Ft.:
- 1,625
- Status:
- Active
- Beds:
- 4
- Year built:
- 1962
- Baths:
- 1.10
- MLS#:
- 10536752
ADDITIONAL INFORMATION
Welcome to this spacious 4-bedroom, 1.5-bath home, offering 1,625 square feet of comfortable living space. Step inside to find new carpet throughout, providing a cozy and fresh atmosphere. The oversized two-car garage and big shed with power offer ample storage and workspace for all your needs. Outside, enjoy the above-ground pool and huge deck, ready for summer relaxation and entertaining. The expansive driveway provides plenty of parking space for guests. This home combines indoor comfort with outdoor fun and functionality. Conveniently located near shopping and major highways, it offers the ideal blend of convenience and lifestyle.
- Type:
- Single Family
- Sq.Ft.:
- 2,812
- Status:
- Active
- Beds:
- 4
- Lot size:
- 1 Acres
- Year built:
- 2017
- Baths:
- 2.10
- MLS#:
- 10536704
ADDITIONAL INFORMATION
Welcome home to this stunning 4 bedroom + 2.5 bath home nestled in an established Northern Suffolk neighborhood with no HOA. This meticulous residence offers the perfect blend of modern amenities & timeless charm. You are greeted by an inviting open floor plan, adorned with beautiful hardwood floors. Prepare to be captivated by the chef's kitchen, custom cabinetry, gas range and a generous island perfect for meal preparation and casual dining. Unwind in the primary suite located on the first floor, a spacious spa inspired walk-in shower for two. For car enthusiasts, the attached two and a half car garage provides ample space for storage and parking. Privacy and security are paramount with a fully fenced backyard. The outdoor living area is ideal for entertaining guests or simply relaxing by the cozy firepit and hot tub on chilly evenings. Escape to the 12 x 16 Amish Shed equipped with electricity and mini split to work on projects. Includes neighborhood access to the Nansemond River.
$267,500
1522 Wilkins Drive Suffolk, VA 23434
- Type:
- Single Family
- Sq.Ft.:
- 1,539
- Status:
- Active
- Beds:
- 3
- Lot size:
- 0.35 Acres
- Year built:
- 1964
- Baths:
- 1.00
- MLS#:
- 10536667
- Subdivision:
- Bethlehem Court
ADDITIONAL INFORMATION
Charming brick ranch in Bethlehem Court subdivision in the heart of Suffolk. Close to everything including downtown, shopping, restaurants, Obici Hospital and interstate for quick commute anywhere in Hampton Roads. One level living makes this home wonderful. Inviting front porch. 2 living areas, kitchen with breakfast/dining area. Large lot with oversized out building for storage and big enough to park in. Great house for a starter home or for downsizing. Don't miss out on this one!
$638,000
105 Club Road Suffolk, VA 23435
- Type:
- Single Family
- Sq.Ft.:
- 2,783
- Status:
- Active
- Beds:
- 5
- Year built:
- 1999
- Baths:
- 3.00
- MLS#:
- 10536723
- Subdivision:
- Bennetts Creek Landing
ADDITIONAL INFORMATION
This Spacious ALL BRICK home located in Bennetts Creek Landing on 1/2 acre with a view of the river has much to offer. Home is nestled in a large cul-de-sac with NEW interior paint 2023, some NEW hardwood floors 2023, NEW water heater 2023, NEW HVAC 2023, NEW roof/windows in 2017. Appliances are "as is" but are fully operational. Washer, dryer, curtains and rods do not convey. All NEW interior shutter coverings DO convey. Lovely cathedral ceilings and custom built-ins around front door. The open eat-in kitchen and two oak staircases leading upstairs with hardwood floors and French doors await you. HOA offers community dock/fishing area, pool and clubhouse. This one has all the love and comfort of home.
- Type:
- Single Family
- Sq.Ft.:
- 2,185
- Status:
- Active
- Beds:
- 3
- Year built:
- 2023
- Baths:
- 2.10
- MLS#:
- 10536688
- Subdivision:
- Edgewater
ADDITIONAL INFORMATION
ACT SOON! Purchaser may still select structural and design upgrades! Welcome to the Edison! The flex space in the front of the home offers a wonderful option for a den, playroom, home office or can be chosen as a private study with french doors. The family room opens to the dining area and spacious kitchen (optional island). The primary suite is found on the second floor and features a large walk-in closet and private bath. A flexible loft space, two additional bedrooms, full bathroom and laundry room completes the second floor. The Edison floorplan offers the option for a fireplace in the family room, morning room or 4th bedroom! Edgewater is conveniently located across from Speights Run Reservoir, where you can enjoy kayaking, fishing, paddle boarding or boating. Playground is now open and upon completion, Edgewater will have almost 2 miles of community paths. (HOME IS NOT BUILT - Photos and visual tours are from the builder's library & shown as examples only. Options will vary).
- Type:
- Single Family
- Sq.Ft.:
- 2,480
- Status:
- Active
- Beds:
- 4
- Year built:
- 2023
- Baths:
- 2.10
- MLS#:
- 10536687
- Subdivision:
- Edgewater
ADDITIONAL INFORMATION
ACT SOON! Purchaser may still select structural and design upgrades! Welcome to the King, this traditional floorplan will blow you away with it's open-concept layout. The flex space in the front of the home offers a wonderful option for a den, playroom or home office OR can be chosen as a 5th bedroom with full bathroom. The kitchen (optional island) opens to the dining area and family room. The primary suite is found on the second floor and features a large walk-in closet and private bath; optional sitting room. A flexible loft space, three additional bedrooms, full bathroom and laundry room completes the second floor. Edgewater is conveniently located across from Speights Run Reservoir, where you can enjoy kayaking, fishing, paddle boarding or boating. Playground is open and upon completion, Edgewater will have almost 2 miles of community paths. (HOME IS NOT BUILT - Photos & visual tours are from the builder's library and shown as examples only. Features & options will vary).
- Type:
- Single Family
- Sq.Ft.:
- 2,765
- Status:
- Active
- Beds:
- 4
- Year built:
- 2023
- Baths:
- 2.10
- MLS#:
- 10536686
- Subdivision:
- Edgewater
ADDITIONAL INFORMATION
ACT SOON, Purchaser may still select structural and design upgrades. Welcome to the Curie! The flex space in the front of the home offers a wonderful option for a den or playroom OR can be chosen as a private study with french doors. The kitchen (w/ center island) opens to the dining area and family room. There is also a study located in the rear of the home that can be chosen as a guest suite with full bath. The primary suite is found on the second floor and features a large walk-in closet and private bath. A flexible loft space, three additional bedrooms, full bath and laundry room completes the second floor. Edgewater is conveniently located across from Speights Run Reservoir, where you can enjoy kayaking, fishing, paddle boarding or boating. Playground is open and upon completion, Edgewater will have almost 2 miles of community paths. (HOME IS NOT BUILT - Photos and visual tours are from the builder's library and shown as examples only. Colors, features and options will vary).
- Type:
- Single Family
- Sq.Ft.:
- 1,742
- Status:
- Active
- Beds:
- 3
- Year built:
- 2023
- Baths:
- 2.10
- MLS#:
- 10536685
- Subdivision:
- Edgewater
ADDITIONAL INFORMATION
ACT SOON! Purchaser may still select structural and design upgrades! Welcome to the Hawking, this traditional floorplan will blow you away with it's open-concept layout. The family room opens to the dining area and kitchen (optional island). The primary suite is found on the second floor and features a large walk-in closet and private bath. A flexible loft space, two additional bedrooms, full bathroom and laundry room completes the second floor. The Hawking offers the following options: morning room, fireplace in the family room and patio. Edgewater is conveniently located across from Speights Run Reservoir, where you can enjoy kayaking, fishing, paddle boarding or boating. Playground is now open and upon completion, Edgewater will have almost 2 miles of community paths. (HOME IS NOT BUILT - Photos and visual tours are from the builder's library and shown as examples only. Colors, features and options will vary).
- Type:
- Single Family
- Sq.Ft.:
- 1,708
- Status:
- Active
- Beds:
- 3
- Year built:
- 1974
- Baths:
- 2.00
- MLS#:
- 10536710
ADDITIONAL INFORMATION
Open House, Sunday 2 pm to 4 pm. Step inside this stunningly renovated 3-bedroom, 2-bath ranch nestled along the picturesque Nansemond River in Suffolk, VA. You'll be captivated by the seamless blend of modern elegance and serene waterfront living. The bright and airy layout, adorned with luxurious LVP flooring, effortlessly guides you through the stylish living spaces. Newly installed stainless steel appliances, updated fixtures, and ample storage enhance the charm of the interior while offering tranquil views of the expansive backyard. Unwind in the spacious screened porch, where sweeping water vistas await, inviting you to relax and savor the natural beauty. Retreat to one of the three bedrooms, including a generous primary suite with an ensuite bath, all thoughtfully designed for modern comfort. Beyond the home, the sprawling yard, dotted with mature trees, provides a breathtaking backdrop against the tranquil waters, ensuring that you'll never want to leave this waterfront oasis.
$225,000
112 Woodrow Avenue Suffolk, VA 23434
- Type:
- Single Family
- Sq.Ft.:
- 1,612
- Status:
- Active
- Beds:
- 3
- Year built:
- 1940
- Baths:
- 2.10
- MLS#:
- 10536707
ADDITIONAL INFORMATION
Welcome home! This recently renovated home boasts 3 bedrooms with the primary on the first level, 2.5 bathrooms, an oversized laundry room, open living room, and inviting kitchen with butcher block counters. New stainless steel appliances, new flooring throughout, new HVAC, new water heater, new roof, new windows, new light fixtures and more. Enjoy your morning coffee on the newly tiled porch. Don't wait, schedule your private showing today!
- Type:
- Single Family
- Sq.Ft.:
- 2,298
- Status:
- Active
- Beds:
- 3
- Year built:
- 1996
- Baths:
- 2.10
- MLS#:
- 10536633
ADDITIONAL INFORMATION
Welcome to your dream home! Nestled in a serene neighborhood, this immaculate residence offers a perfect blend of modern comfort and timeless charm. Enjoy abundant natural light, a cozy living room great for movie nights, and a fully equipped kitchen with stainless steel appliances that is sure to bring out your inner chef. Retreat to the tranquil master suite complete with a luxurious walk in, tiled shower in the en-suite. Two additional bedrooms offer comfort and versatility. Enjoy al fresco dining on the back patio or let your imagination run wild with the raised garden beds. Conveniently located near shopping, dining, parks, and top-rated schools, this home offers the perfect balance of privacy and accessibility. With its prime location and impeccable features, this is an opportunity not to be missed. Schedule your showing today and experience the epitome of premium living!
- Type:
- Single Family
- Sq.Ft.:
- 1,918
- Status:
- Active
- Beds:
- 3
- Year built:
- 2019
- Baths:
- 2.10
- MLS#:
- 10536568
- Subdivision:
- Harbor Links
ADDITIONAL INFORMATION
Enjoy the good life at The Riverfront. Be a part of this waterfront community that offers resort style amenities that include tennis courts, biking & scenic trails, and dock. Walk to the 18 hole Championship golf course, clubhouse and 2 pools. The Harbor Links community is located along the 10th tee with a private access to golf course for homeowners. The Riverfront at Harbour View is close proximity to shopping, dining and entertainment. The beautiful condo has been meticulously maintained by original owner and shows like brand new. Very open floorplan is great for entertaining. The large primary bedroom features luxury spa bath. Bedrooms 2 & 3 are very spacious. Tankless water heater. Seller maintains HVAC contract with twice yearly service. Rear garage entry and privacy fence gives added security.

The listings data displayed on this medium comes in part from the Real Estate Information Network Inc. (REIN) and has been authorized by participating listing Broker Members of REIN for display. REIN's listings are based upon Data submitted by its Broker Members, and REIN therefore makes no representation or warranty regarding the accuracy of the Data. All users of REIN's listings database should confirm the accuracy of the listing information directly with the listing agent.
© 2024 REIN. REIN's listings Data and information is protected under federal copyright laws. Federal law prohibits, among other acts, the unauthorized copying or alteration of, or preparation of derivative works from, all or any part of copyrighted materials, including certain compilations of Data and information. COPYRIGHT VIOLATORS MAY BE SUBJECT TO SEVERE FINES AND PENALTIES UNDER FEDERAL LAW.
REIN updates its listings on a daily basis. Data last updated: {{last updated}}.
Suffolk Real Estate
The median home value in Suffolk, VA is $395,000. This is higher than the county median home value of $231,200. The national median home value is $219,700. The average price of homes sold in Suffolk, VA is $395,000. Approximately 62.88% of Suffolk homes are owned, compared to 27.96% rented, while 9.16% are vacant. Suffolk real estate listings include condos, townhomes, and single family homes for sale. Commercial properties are also available. If you see a property you’re interested in, contact a Suffolk real estate agent to arrange a tour today!
Suffolk, Virginia has a population of 88,057. Suffolk is less family-centric than the surrounding county with 31.85% of the households containing married families with children. The county average for households married with children is 31.85%.
The median household income in Suffolk, Virginia is $68,089. The median household income for the surrounding county is $68,089 compared to the national median of $57,652. The median age of people living in Suffolk is 38.1 years.
Suffolk Weather
The average high temperature in July is 88.3 degrees, with an average low temperature in January of 31.1 degrees. The average rainfall is approximately 47.2 inches per year, with 4.8 inches of snow per year.
