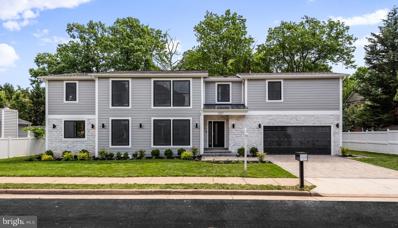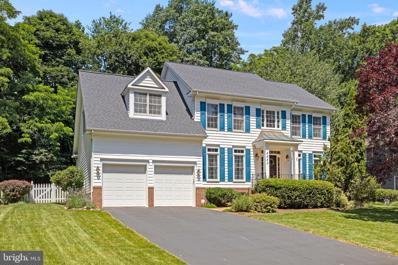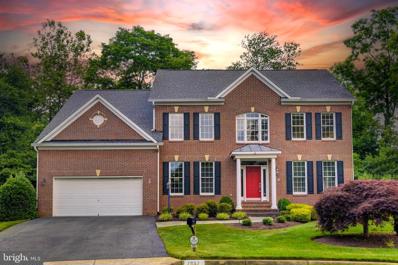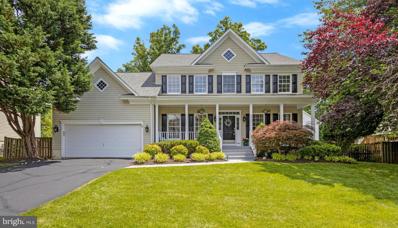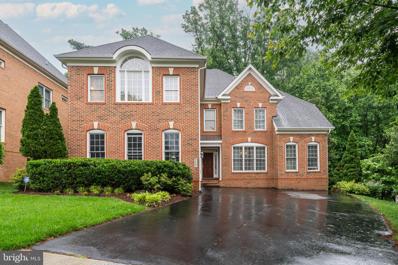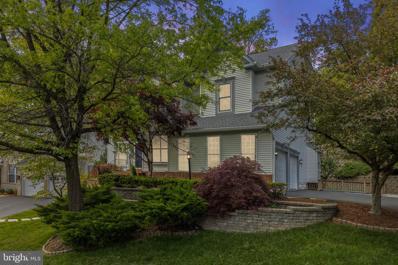Dunn Loring VA Homes for Sale
$1,859,000
2207 Arden Street Dunn Loring, VA 22027
- Type:
- Single Family
- Sq.Ft.:
- 4,546
- Status:
- NEW LISTING
- Beds:
- 6
- Lot size:
- 0.2 Acres
- Year built:
- 1981
- Baths:
- 6.00
- MLS#:
- VAFX2185334
- Subdivision:
- Harrison Grove
ADDITIONAL INFORMATION
Welcome to Your Dream Home at 2207 Arden Street Experience the epitome of modern elegance and luxurious living in this meticulously designed, fully renovated home in the heart of Tysons/Dunn Loring. Crafted with precision by the owner and his designer team, this architectural masterpiece offers the perfect blend of style, functionality, and comfort. Main Level: Grand Entrance: Step into an expansive foyer that sets the stage for the grandeur within. Living Spaces: The open-concept layout seamlessly connects the family room, dining area, and gourmet kitchen, ideal for both entertaining and everyday living. Family Room: A haven of relaxation with a two-story ceiling, wide fireplace, and oversized windows that flood the space with natural light. Gourmet Kitchen: Chef-inspired with custom cabinetry, top-of-the-line appliances, a center island, and a walk-in pantry. Perfect for preparing meals or hosting dinner parties. Dining Area: Spacious and intimate, perfect for large gatherings or cozy family meals. Home Office: A dedicated space for work or study, ensuring productivity and quiet. Second Floor: Master Suite: A luxurious retreat featuring a generously sized bedroom with a private balcony, a spa-like en-suite bathroom with a soaking tub, dual vanities, and a large glass-enclosed shower. A spacious walk-in closet with custom cabinetry completes this sanctuary. En-Suite Bedrooms: Two additional bedrooms, each with their own private en-suite bathrooms, offering comfort and privacy for family members or guests. Additional Bedrooms: Two more spacious bedrooms providing ample space and comfort. Open Concept: The second floor boasts an open floor concept overlooking the first floor, enhancing the home's sense of space and light. Laundry Room: Conveniently located on the second floor, making household chores a breeze. Basement: Entertainment Hub: Includes an additional bedroom with a full bathroom, a recreational game/TV area, and a wall-length wet bar with a double-door under-cabinet beverage fridge, perfect for entertaining and relaxation. Outdoor Space: Stone Patio: Seamlessly blends into the manicured landscape, featuring stone walkways from all exterior doors. Ideal for al fresco dining, relaxation, and entertaining guests. Backyard: Provides a secluded view of trees and endless landscaping possibilities to create your own outdoor paradise. Prime Location: Heart of Tysons: Unparalleled convenience and access to Tysons Corner Center, Tysons Galleria, and the vibrant Mosaic District. Top-Rated Schools: Zoned for the highly acclaimed Fairfax County Public Schools, including Stenwood Elementary, Kilmer Middle, and Marshall High School. Transportation and Amenities: Close proximity to major highways (I-495, I-66, Route 7), Silver Line Metro, shopping centers, dining options, recreational facilities, and the WO&D Trail. Recent Upgrades and Luxury Features: Comprehensive Renovation: Gut job completed last year, including layout redesign, extensions, framing, walls, plumbing, electric, mechanical, and roof. High-Quality Materials: Contemporary stone and Hardie cement siding exterior, 8-inch white oak hardwood floors, and modern finishes throughout. Quality of Life and Convenience: Enjoy a dynamic lifestyle that blends urban excitement with suburban comfort. Easy access to business centers, making it an ideal home for professionals. A vibrant community with frequent cultural events, top-rated schools, and ample recreational opportunities. Don't miss the opportunity to own this exceptional masterpiece that seamlessly combines design, luxury, and a remarkable living experience. Schedule your private tour today and experience the unparalleled lifestyle this home offers.
$1,350,000
8053 Prichards Court Dunn Loring, VA 22027
- Type:
- Single Family
- Sq.Ft.:
- 3,501
- Status:
- NEW LISTING
- Beds:
- 4
- Lot size:
- 0.25 Acres
- Year built:
- 1997
- Baths:
- 3.00
- MLS#:
- VAFX2182438
- Subdivision:
- Prichards Corner
ADDITIONAL INFORMATION
Welcome to 8053 Prichards Ct, a meticulously maintained 4-bedroom, 2-and-a-half-bathroom executive home nestled on a serene cul-de-sac in Dunn Loring. This property offers an array of fine features and is situated in a family-friendly community, making it the ideal place to call home. As you approach, you're greeted by a beautifully landscaped yard, setting the stage for the elegance found within. Step inside to discover new carpeting and fresh paint throughout much of the house, creating a bright and inviting atmosphere. This captivating residence seamlessly blends timeless charm with modern convenience. The foyer serves as a gracious introduction to the home's impressive layout, leading effortlessly to a formal living and dining room adorned with architectural details and bathed in natural light. These sophisticated spaces offer the perfect setting for intimate gatherings and elegant entertaining. Beyond the formal areas lies a private home office, providing a quiet retreat for work or study. With its tranquil atmosphere and stylish design, this space offers both functionality and beauty, making it a sanctuary for productivity and creativity. The heart of the home lies in the gourmet chef's kitchen, boasting stainless steel appliances, a granite island with gas cooktop, ample counter space, and an additional food pantry. It seamlessly extends into the family room with vaulted ceilings, a gas fireplace, and a wonderful deck, perfect for outdoor entertaining and enjoying the peaceful surroundings. Upstairs, discover a gracious primary suite and three additional bedrooms, offering ample space and comfort for the whole family. The lower level provides plenty of space for relaxation and entertainment, with a partially finished area featuring rough-in plumbing for an additional bath if desired, along with an abundance of storage. Updates include a new roof installed in 2023 with warranty coverage, an updated kitchen, and a refreshed master bath. The HVAC systems have been replaced within the last 7 years and come with an annual maintenance contract for peace of mind. The kitchen boasts top-of-the-line GE Profile appliances, including a double oven, gas cooktop, and French door refrigerator, all under warranty since 2023-2024. Beyond the property, you'll find yourself part of a vibrant community with convenient access to amenities. Dunn Loring Metro is just half a mile away, while the Mosaic District's restaurants and shopping are only 1½ miles away. Tysons Corner Mall is just 2½ miles away, and excellent Vienna schools are within easy reach. Outdoor enthusiasts will appreciate being close to Dunn Loring Park, the W&OD Trail, and the Dunn Loring Pool. Plus, with easy access to the 495 Beltway and I-66, commuting is a breeze. Don't miss your chance to make this your dream home in an unbeatable location.
$1,400,000
7957 Robarge Court Dunn Loring, VA 22027
- Type:
- Single Family
- Sq.Ft.:
- 5,447
- Status:
- NEW LISTING
- Beds:
- 4
- Lot size:
- 0.19 Acres
- Year built:
- 1999
- Baths:
- 5.00
- MLS#:
- VAFX2178954
- Subdivision:
- Tyson Glen
ADDITIONAL INFORMATION
All Offers Due By 12:00 p.m. Monday, June 10. Sited at the End of a Cul-de-sac, this Updated 5,500 sq ft All Brick Home with Open Floor Plan Boasts Four (plus) Bedrooms, 4.5 Baths, New Flooring, a Delightful Screen Porch, and Nestled Within an Enclave of Nine Homes in the Highly Desirable Tysons Glen Community. Upon Entering the Front Door You Are Greeted By Newly Sanded and Refinished Hardwood Flooring, âa 2-Story Foyer with Curved Stairway that is Flanked by the Sunny Living Room and the Generous Sized Dining Room, which is Perfect for Hosting Large Dinner Parties. Continuing with the Open Floor Plan is the Expansive Sun Drenched Main Level Incorporating a Family Room with Walls of Windows, a Vaulted Ceiling, a Cozy Gas Fireplace, and a Sliding Glass Door with Access to Your Lovely and Sizable Screen Porch with Vaulted Ceiling and Skylights. Relish the Adjoining White Chef's Kitchen with Center Island Breakfast Bar, a Convenient Work Station, Gas Cooktop, Double Ovens, Multiple Pantry Closets, and a Sliding Glass Door Opening to the Screen Porch, which Offers a Wonderful Spot for Sipping Your Morning Coffee or Dining Alfresco. âThe Adjacent Laundry/Mudroom is Conveniently Located Next to the Kitchen and Garage, Adding Practicality to the Mix. Enjoy the Appealing Study with Glass French Doors Leading to the Custom Flagstone Patio Overlooking the Lush Backyard with Sprinkler System. Ascend the Stairs to the Upper Level with Dramatic 2-Story Overlook and Newly Refinished Hardwood Flooring. French Doors Open to Your Expansive Primary Suite â- a True Sanctuary Complete with Tray Ceiling, Sitting Area, Multiple Closets Including a Walk-In Closet, and a Bonus Room that Could be a 5th Bedroom/Nursery/Office/Additional Walk-In Closet. The Primary Bath Contains a Dual Sink Vanity, Soaking Tub, and Shower. Continuing on the Upper Level are Three Additional Large Bedrooms, a Full Bath with Dual Sink Vanity, and Bedroom #2 which is Ensuite. The Lower Level Walk-Up Sports New Luxury Vinyl Plank Flooringâ and Offers Ample Space for Recreation and Relaxation. This Vast Area Includes a Bonus Room Currently Used as a Bedroom, a Full Bath, the Enormous Recreation Room âwith Gas Fireplace, and a Considerably Sized Gym/Playroom with Multiple Storage Closets. An Oversized Storage Room Completes the Lower Level. This is a Commuter's Dream Location with Easy Access to Routes 495 and 66, the Silver Line Metro and Dunn Loring-Merrifield Metro. Just Minutes to Tysons Corner Center and Merrifield's Mosaic District with a Plethora of Shopping, Restaurants, and Entertainment. Recent Capital Improvements Include: 2024 Sanded and Refinished Hardwood Flooring on Main and Upper Levels. New Carpet in Upper Level Bedrooms. New Luxury Vinyl Plank Flooring in Lower Level. New Light Fixtures and Ceiling Fans. Entire Interior Freshly Painted in Decorator's White by Benjamin Moore. 2021 HVAC Lower. 2018 Roof. 2015 HVAC Upper. 2013 Water Heater.
$1,350,000
8060 Prichards Court Dunn Loring, VA 22027
- Type:
- Single Family
- Sq.Ft.:
- 3,523
- Status:
- Active
- Beds:
- 5
- Lot size:
- 0.26 Acres
- Year built:
- 1997
- Baths:
- 4.00
- MLS#:
- VAFX2180334
- Subdivision:
- Prichards Corner
ADDITIONAL INFORMATION
Beautiful home in a wonderful location!! This lovely home, situated on a tree lined cul-de-sac, is an easy walk to the metro as well as all the wonderful boutiques, restaurants and stores in The Mosaic and the iconic W&OD Trail. The home is comprised of 5 bedrooms and three and a half baths with hardwoods on the main and upper levels. A bright inviting foyer with soaring ceilings welcomes you, and features a private home office, as well as an open living room with fireplace and dining room concept. The gourmet chef's kitchen, overlooking the private, flat, fenced yard, extends into the family room with vaulted ceilings, a gas fireplace, and wonderful deck, perfect for outdoor entertaining. On the upper level is a gracious Master suite and three additional bedrooms. The lower level offers a guest suite, plenty of space for relaxing, a full bath, and access to the beautiful landscaped back yard. Two car garage. Irrigation system. Bike or walk to school! A 10! New roof; new appliances; whole house painted; hardwood on main and upper levels.
$1,590,000
2367 Jawed Place Dunn Loring, VA 22027
- Type:
- Single Family
- Sq.Ft.:
- 5,004
- Status:
- Active
- Beds:
- 6
- Lot size:
- 0.16 Acres
- Year built:
- 2003
- Baths:
- 6.00
- MLS#:
- VAFX2177736
- Subdivision:
- Lupo Property
ADDITIONAL INFORMATION
Nestled in the heart of Dunn Loring, this elegant residence at 2367 Jawed Place exudes timeless sophistication and offers an impressive 5167 square feet of living space. Boasting 6 bedrooms and 5.5 bathrooms, this stately abode is the epitome of comfortable living. Upon entering, you are greeted by the grandeur of the all-brick exterior, setting the tone for the refined interiors. The main level features a gourmet kitchen adorned with cherry cabinets, granite countertops, and hardwood flooring, creating your culinary haven. The spacious layout seamlessly flows into the living areas, where natural light dances across the hardwood floors, accentuating the timeless elegance of the home. Main level bedroom and bathroom for one-floor living flooding off the kitchen. Step outside to the private deck waning off the eat-in kitchen. Play into the serene outdoor area enveloped by lush greenery and trees. With a 2-car garage and ample driveway parking, convenience is effortless. Entertain with ease in the media/recreation room, complete with a cozy fireplace, perfect for hosting gatherings. The primary suite is a sanctuary of comfort, featuring a lavish walk-in closet and a spa-like en suite bathroom. Just minutes from the vibrant Mosaic District, Tysons Corner Center, and Tysons Metro, this home offers easy access to premier shopping, dining, and entertainment.
$1,245,000
2412 Shreve Hill Road Dunn Loring, VA 22027
- Type:
- Single Family
- Sq.Ft.:
- 4,320
- Status:
- Active
- Beds:
- 4
- Lot size:
- 0.38 Acres
- Year built:
- 1999
- Baths:
- 5.00
- MLS#:
- VAFX2176080
- Subdivision:
- Shreve Hill
ADDITIONAL INFORMATION
Welcome to 2412 Shreve Hill Rd located in the heart of Tysons/Vienna within the sought-after Shreve Hill neighborhood. This meticulously maintained 4-bedroom, 4.5-bathroom home presents a rare opportunity with its multi-generational living basement suite. Equipped with a bonus room, closets, a kitchenette, and thoughtful accommodations for wheelchair accessibility, including a chair lift, this space caters to diverse needs. Designed to complement your lifestyle, the main level features a generous kitchen with an inviting island, seamlessly flowing into a bright, airy family room illuminated by natural light and a cozy gas fireplace. Adjacent to this space is a spacious sunroom, perfect for relaxation, study sessions, or stepping out onto one of two decks for outdoor grilling or scenic views. A conveniently located home office with a built-in desk offers an ideal workspace for remote work, ensuring a quick commute for those office-bound days. Upstairs, the primary suite, expanded in 2003, provides a tranquil retreat with dual walk-in closets and a spacious en suite bath. The expansive laundry room, accessible from both the primary suite and hallway, adds convenience to daily routines. Completing this level are three additional spacious bedrooms and two baths. Highlighted features of this home include high ceilings, abundant recessed lighting, recently refinished wood floors, new carpeting, granite countertops in the kitchen, a 2022 HVAC system, and a 2020 roof replacement. Explore the detailed features list for a comprehensive overview of upgrades and amenities. Outside, revel in the charm of the terraced gardens reminiscent of Italy's Tivoli Gardens. Welcoming guests with warmth, the front yard boasts terraced plantings, while the backyard offers a 3-season "living wall" of privacy and beauty, alongside a lush lawn for outdoor enjoyment. Benefitting from an unbeatable location, Shreve Hill provides easy access to Tysons Corner, the Mosaic District, Dun Loring Metro Station, and Washington DC. Moreover, it falls within the highly regarded Stenwood/Kilmer/Marshall school pyramid.
© BRIGHT, All Rights Reserved - The data relating to real estate for sale on this website appears in part through the BRIGHT Internet Data Exchange program, a voluntary cooperative exchange of property listing data between licensed real estate brokerage firms in which Xome Inc. participates, and is provided by BRIGHT through a licensing agreement. Some real estate firms do not participate in IDX and their listings do not appear on this website. Some properties listed with participating firms do not appear on this website at the request of the seller. The information provided by this website is for the personal, non-commercial use of consumers and may not be used for any purpose other than to identify prospective properties consumers may be interested in purchasing. Some properties which appear for sale on this website may no longer be available because they are under contract, have Closed or are no longer being offered for sale. Home sale information is not to be construed as an appraisal and may not be used as such for any purpose. BRIGHT MLS is a provider of home sale information and has compiled content from various sources. Some properties represented may not have actually sold due to reporting errors.
Dunn Loring Real Estate
The median home value in Dunn Loring, VA is $924,800. This is higher than the county median home value of $523,800. The national median home value is $219,700. The average price of homes sold in Dunn Loring, VA is $924,800. Approximately 84.45% of Dunn Loring homes are owned, compared to 10.64% rented, while 4.91% are vacant. Dunn Loring real estate listings include condos, townhomes, and single family homes for sale. Commercial properties are also available. If you see a property you’re interested in, contact a Dunn Loring real estate agent to arrange a tour today!
Dunn Loring, Virginia 22027 has a population of 9,473. Dunn Loring 22027 is more family-centric than the surrounding county with 44.62% of the households containing married families with children. The county average for households married with children is 40.57%.
The median household income in Dunn Loring, Virginia 22027 is $168,952. The median household income for the surrounding county is $117,515 compared to the national median of $57,652. The median age of people living in Dunn Loring 22027 is 42.5 years.
Dunn Loring Weather
The average high temperature in July is 82.9 degrees, with an average low temperature in January of 23.4 degrees. The average rainfall is approximately 42.7 inches per year, with 21.1 inches of snow per year.
