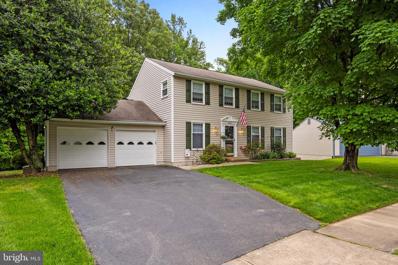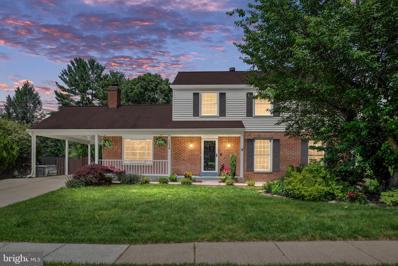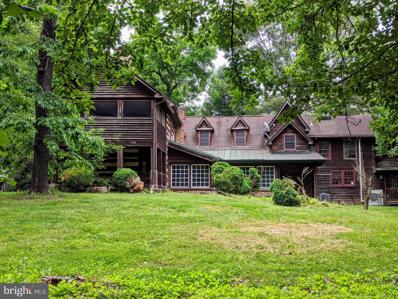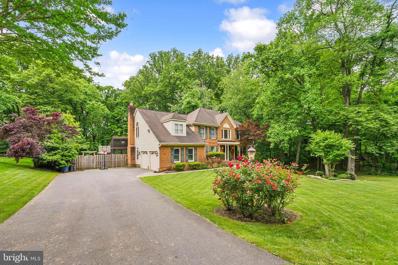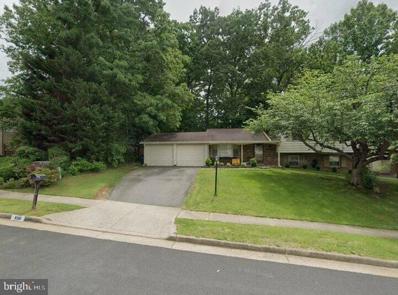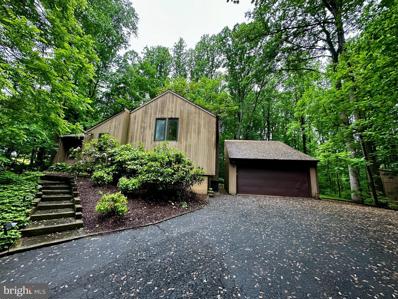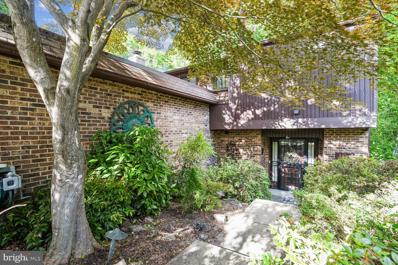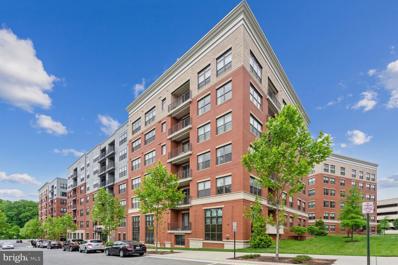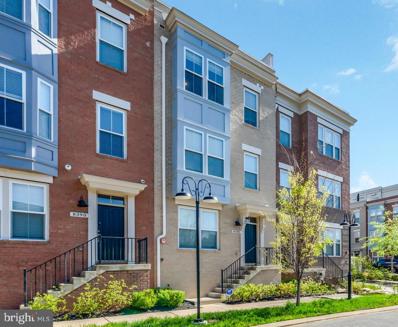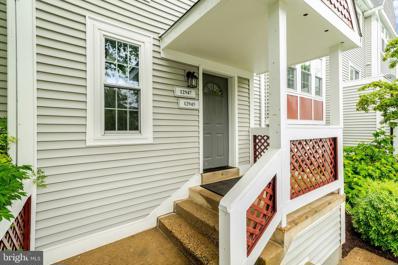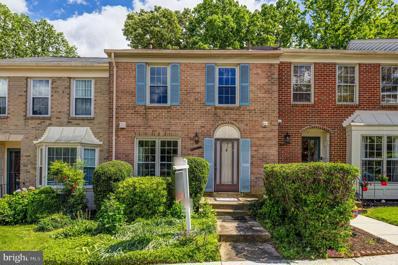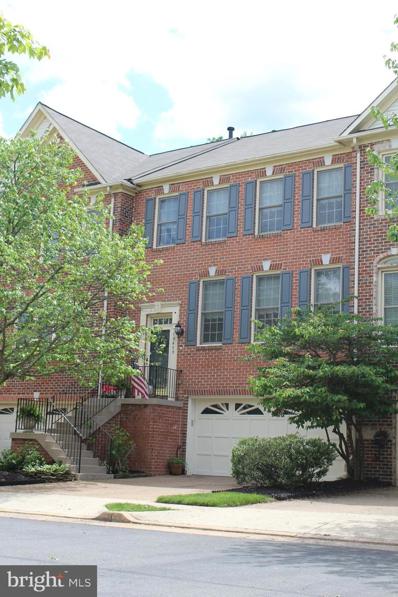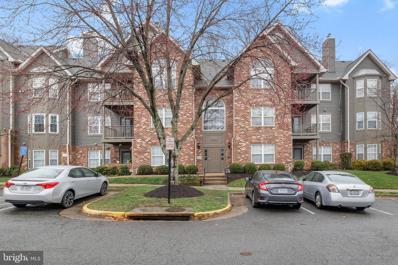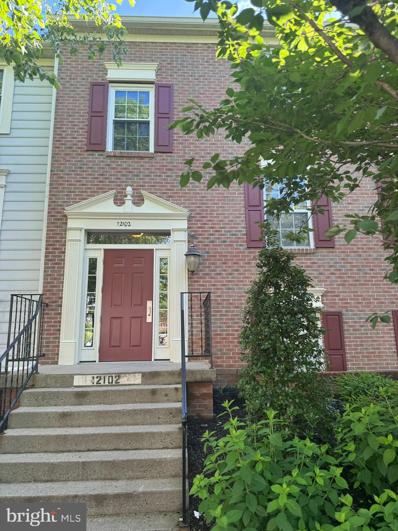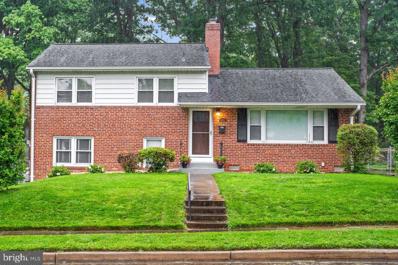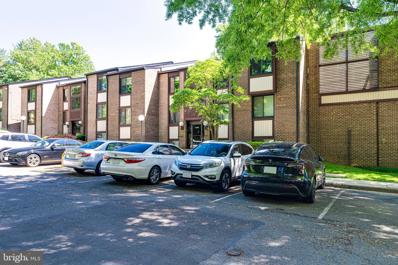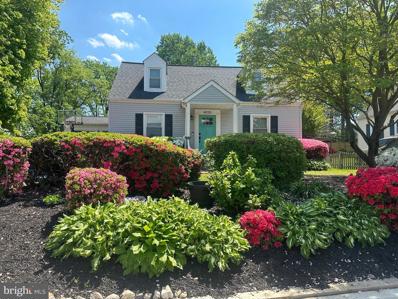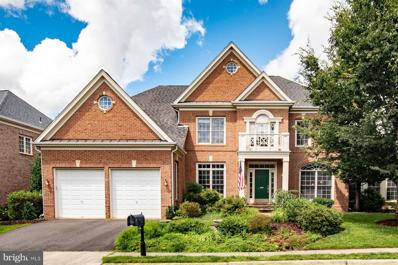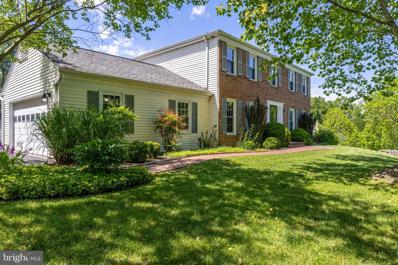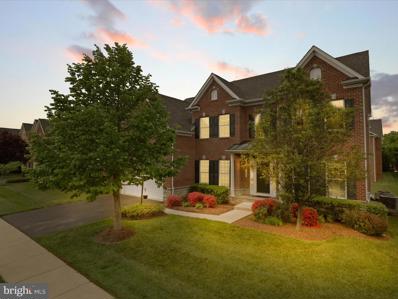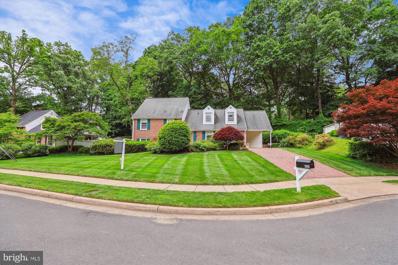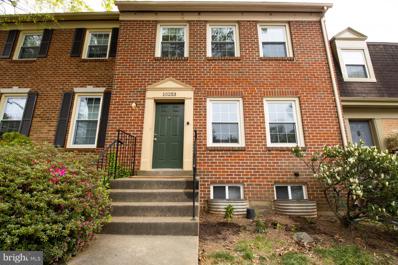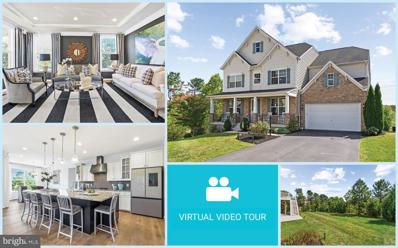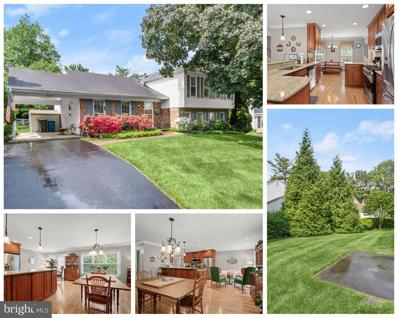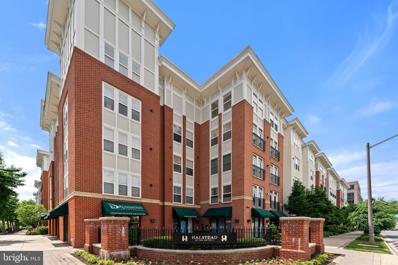Fairfax VA Homes for Sale
- Type:
- Single Family
- Sq.Ft.:
- 2,016
- Status:
- NEW LISTING
- Beds:
- 4
- Lot size:
- 0.23 Acres
- Year built:
- 1982
- Baths:
- 3.00
- MLS#:
- VAFX2178120
- Subdivision:
- University Square
ADDITIONAL INFORMATION
Welcome to your sanctuary nestled in the heart of desirable Fairfax! This stunning 4-bedroom, 2 full and 1 half bath abode is a true gem, seamlessly blending timeless elegance with cozy comfort. Cherished since 1988, every corner of this property exudes warmth and meticulous care. Ascend to the upper level to find a spacious primary bedroom boasting an en suite bathroom and ample closet space. Three additional bedrooms offer plenty of room for family guests, accompanied by another full bathroom nearby. Venture into the basement, where boundless creativity awaits! A versatile bonus room invites you to craft a space that reflects your unique style - whether itâs a home gym, media haven, play area, or extra family retreat. Revel in the renovated recreation area and a laundry room doubling as storage, offering endless opportunities for customization and practicality. Step outside to your private oasis, where relaxation and cherished gatherings beckon. Surrounded by lush landscaping and featuring a delightful screened porch, the backyard is a serene retreat perfect for unwinding or entertaining. Plus, it backs onto a park, amplifying the sense of tranquility and natural beauty. Experience the ultimate blend of convenience and comfort with this exceptional property! Just minutes away, discover an array of dining options and major retailers including Wegmans and Costco, fulfilling every need effortlessly. With historic Fairfax City and GMU within walking distance, modern amenities meet timeless charm. Effortless commuting via Route 66 and endless entertainment at Tysons Corner and Fair Oaks further enhance the allure. Embrace suburban serenity amidst scenic golf courses and parks.
- Type:
- Single Family
- Sq.Ft.:
- 3,138
- Status:
- NEW LISTING
- Beds:
- 4
- Lot size:
- 0.24 Acres
- Year built:
- 1977
- Baths:
- 3.00
- MLS#:
- VAFX2178660
- Subdivision:
- Middleridge
ADDITIONAL INFORMATION
You're going to love this 4 Bedroom, 3 Bathroom Colonial in sought after Middleridge! Prime location with no HOA and amazing backyard space. Professional photos coming soon!
$3,500,000
5250 Winfield Road Fairfax, VA 22030
- Type:
- Single Family
- Sq.Ft.:
- 5,872
- Status:
- NEW LISTING
- Beds:
- 9
- Lot size:
- 8.47 Acres
- Year built:
- 1790
- Baths:
- 6.00
- MLS#:
- VAFX2181478
- Subdivision:
- Foulger And Boldog
ADDITIONAL INFORMATION
Fairfax County private historical working farm on 8.47 acres, Circa 1790. Close to Fairfax County Parkway and Route 29. Extremely convenient to Dulles airport and Route 66. Close to Costco, great restaurants and shopping. Main Log house is 5 bedroom, 3.5 bathrooms, Second carriage house is 3 bedrooms, 2.5 bathrooms. Third carriage house 3 bedrooms, 1.5 bathrooms. Property also boosts a newer and large air-conditions / finished 2-level barn currently in use as office space. Riding rings and stables. Pond with fountian. Additional 4th house at 5360 Winfield Rd (MLS #VAFX2179760) on 5 acres zoned & also currently in group home use available on adjacent lot (5acre) for $1,250,000. Ideal assemblage opportunites with wide variety of possible uses. Fairfax Co zoning regulations potentially allow for a wide variety of potential uses, including: Agricultural Operation, Farm Winery, Limited Brewery, or Limited Distillery, Stable, Riding or Boarding, Group Residential Facility, Congregate Living Facility, Club, Service Organization, or Community Center, Community Swim, Tennis, and Recreation Club, Cultural Facility or Museum, Religious Assembly, Religious Assembly with Private School, Specialized Instruction Center, or Child Care Center, Private School. Heavy Utility Facility, Animal Shelter, Kennel, Veterinary Hospital, Bed and Breakfast, Short-Term Lodging, Campground, Outdoor Commercial Recreation, Golf Course or Country Club, Quasi-Public Park, Playground, or Athletic Field, Family Health Care Structure, Home Day Care Facility, Limited Riding or Boarding Stable, Farmers Market, Special Events space.
$1,395,000
11808 Decour Court Fairfax, VA 22030
- Type:
- Single Family
- Sq.Ft.:
- 3,738
- Status:
- NEW LISTING
- Beds:
- 5
- Lot size:
- 0.58 Acres
- Year built:
- 1988
- Baths:
- 5.00
- MLS#:
- VAFX2179264
- Subdivision:
- Decour Estates
ADDITIONAL INFORMATION
Welcome Home to your private luxury oasis at 11808 Decour Ct! This stately five-bedroom home is nestled in a mature and exclusive cul-de-sac neighborhood of only 10 homes, located in the coveted Woodson HS District. Enjoy relaxing walks to multiple neighborhood horse farms as well as a brand new (2023) playground at Popes Head Park featuring basketball courts, tennis courts, and soccer fields. Rarely do homes become available in this neighborhood, and with a stunning, newly refinished in-ground pool on over a 1/2 acre lot surrounded by woods. Exclusive and stately, this timeless colonial will not last long! Enter into an impressive two-story foyer with elegant curved staircase and chandelier. The first floor offers a sprawling layout with picturesque views of the pool and expansive wooded backyard. Gorgeous new hardwood floors greet you and extend throughout the main level. This large home offers an open, warm floorplan with a first-floor executive office with French doors, formal living room, separate formal dining room with large bay windows offering additional views of the pool and woods, an updated kitchen with an eat-in-breakfast nook joined with a sunken family room leading to the large screened in porch. Recently updated Kitchen features marble tile backsplash, granite countertops and stainless-steel appliances. The sunken family room flows directly from the kitchen, and features a gas fireplace under a timeless mantle, illuminated by recessed lights and a ceiling fan fixture. A perfect flow for spending intimate time with loved ones throughout the week, as well as formally entertaining when the occasion arises. This 5-bedroom home features four bedrooms upstairs along with three full baths. The basement is finished with another family room, an additional bedroom, additional full bathroom, as well as a wet bar/kitchenette, and convenient massive walk-in storage room. Up the beautiful curved staircase, you'll find a true owner's luxury retreat! Featuring a romantic gas fireplace, an enormous walk through closet that runs the entire length of the bedroom, an elegant vaulted ceiling, 2 story windows overlooking mature trees, and extra storage. Create the perfect reading nook next to the gas fireplace. The Primary bathroom has a marble-topped double vanity, a separate shower, and a deep soaking tub with a window overlooking the tranquil backyard. The secondary suite upstairs has an attached full bathroom, perfect for guests, or the prince or princess of the house. Another full bath and soaking tub, along with two more generous sized bedrooms complete the functionality of the upper level. The lower-level offers a sliding glass door leading straight out to the backyard, making it perfect for entertaining with the pool. Friends and family can utilize the basement full bathroom and wet bar. Consider installing a theater or gaming set-up to elevate the space and maximize itâs potential. A large walk-in storage room completes your suburban oasis, as everything can have a place and unused things can be stored efficiently. The backyard features a huge trex sun deck, recently refinished pool (2022) and diving board, storage shed for all your pool party gear, and a gorgeous screened in porch with skylights overhead. You will never want to leave your own luxurious surroundings, and many happy family memories will surely be made with backyard pool parties, cookouts, and celebrations! This beautiful home is conveniently located near Fairfax County Parkway, Routes 29 & Hwy 66, offering easy access to DC and to points west. Burke Lake Park and its 5 miles of trails are close by, as well as quaint old town Clifton and its fantastic restaurants and shops. Old town Fairfax City is closeby for shopping and great restaurants, as well as convenient to shopping at Fair Lakes. This is a bucolic area outside of many different global hubs, inside the Woodson High School pyramid. An incredible home in an amazing area will not last long.
$610,000
9516 Marcus Court Fairfax, VA 22032
- Type:
- Single Family
- Sq.Ft.:
- 1,248
- Status:
- NEW LISTING
- Beds:
- 4
- Year built:
- 1980
- Baths:
- 3.00
- MLS#:
- VAFX2181208
- Subdivision:
- None Available
ADDITIONAL INFORMATION
4 Bedrooms, Split Level situated on a 0.26 acre lot, setback on Marcus Ct. Sold As-Is. Assumed to be occupied, no showings. Must close by 3rd June 2024. All offers must be made through our platform.
- Type:
- Single Family
- Sq.Ft.:
- 2,480
- Status:
- NEW LISTING
- Beds:
- 4
- Lot size:
- 1.15 Acres
- Year built:
- 1977
- Baths:
- 3.00
- MLS#:
- VAFX2181034
- Subdivision:
- Willowmeade
ADDITIONAL INFORMATION
***OPEN SUNDAY, MAY 19 1-4pm. ***This oasis is the perfect opportunity to create your dream house over one acre of privacy and serenity, yet minutes to 66, the FFX County Parkway, Fair Oaks, and Centreville, all for well under a million dollars! This location is a dream, and the property is in great shape; a little sweat equity will make it perfection. The main level features a kitchen with granite counters and new stainless appliances; this opens into an open dining/living area. The dining room floor to ceiling windows give you the feeling of dining in a treehouse; and also provides access to the large deck and substantial wooded back yard, just waiting for a pool, sport court, or outdoor living space the possibilities are endless! Upstairs, you will find two sizable bedrooms and two full baths. The primary bath is enormous; plenty of space to create a wet room and still have room for a dual vanity and dressing area. The primary bedroom also has a private balcony that overlooks the spectacular backyard. Beneath this balcony is a deck area that would be perfect for a screened porch, and most of the work is already done! Moving downstairs, a large family room with a wood burning fireplace, and also a full bath. Down one more level are two bedrooms, one with a heated tile floor! This level also includes a laundry room and storage room. Outside, a detached 2-car garage with attic space and a large shed. There is no HOA in this neighborhood, and the home is being sold as-is, but priced to allow substantial updates, and instant equity. The septic system distribution box was just replaced and tank was pumped. Please note there is no For Sale sign on the property. Bring your vision and grab this bargain, while it lasts!
$949,000
3808 Hemlock Way Fairfax, VA 22030
- Type:
- Single Family
- Sq.Ft.:
- 3,120
- Status:
- NEW LISTING
- Beds:
- 3
- Lot size:
- 0.1 Acres
- Year built:
- 1983
- Baths:
- 4.00
- MLS#:
- VAFC2004554
- Subdivision:
- Great Oaks
ADDITIONAL INFORMATION
Discover this enchanting contemporary Wellington model home with over 3,100 sq. ft. nestled against serene woods in the award-winning Great Oaks community in the City of Fairfax! Currently configured with the 3rd bedroom transformed into an oversized walk-in closet for the primary bedroom makes the owners suite a spacious retreat. Therefore, this home has 2 bedrooms on the upper level with the current layout. This space could be reconstructed with the addition of a wall and doorway to return to its original layout, making 3 full bedrooms on the upper level. Located in a private cul-de-sac and surrounded by lush greenery, this meticulously maintained single-family residence offers the perfect blend of comfort, convenience, and timeless elegance. Upon arrival, you'll be greeted by an inviting garden path leading to the front door, hinting at the warmth and tranquility awaiting inside. Step into the cozy family room with a gas fireplace, conveniently accessible through the oversized 2-car garage. The main level boasts beautiful hardwood floors in the living room and dining room which all have a seamless flow â a layout that exudes traditional charm and functionality. Step outside onto the recently updated back deck, perfect for savoring your morning coffee amidst the serene backdrop of the wooded forest that provides both privacy and a sense of calm. As you ascend to the upper level, bask in the natural light streaming in from the hallway skylightâa delightful feature! Here, you'll find a guest room and a full-size bathroom, as well as the breathtaking primary suite, a true sanctuary boasting a spacious layout, en suite bathroom with separate tub and shower, and the added convenience of an adjacent washer and dryer. The primary suite also features a massive walk-in closet with a window and cedar closet, offering ample storage space and the potential to convert back to the original third bedroom if desired. Venture downstairs to discover the lower level rec room, where entertainment awaits at the built-in bar complete with shuffleboardâan ideal setting for game nights and lively gatherings. Additionally, the walk-out basement offers a bonus storage room and a separate room perfect for a home office or potential bedroom with the addition of a window. Beyond its charm, this home boasts an array of updates, see the docs for full list; notable mentions include a new Carrier furnace (2024), B-Dry Waterproofing drainage system installed along the entire front wall of the basement (2008), updated windows/sliding glass door, updated refrigerator (2021), microwave, and garage doors (2020), fireplace gas logs (2018), 200 AMP Electrical Panel (2013) ensuring both comfort and efficiency for years to come. Great Oaks Community has a neighborhood pool, is located approx. 2 miles from the Vienna/Fairfax Metro Station and just across the street from the Army Navy Country Club's Fairfax location, the CUE bus stop is located at the entrance to the neighborhood, as well as close proximity to major commuter roadways, trails, parks and amazing shopping and dining! Don't wait to make this gem of a home yoursâschedule a showing today and envision the possibilities of crafting your own special haven in Fairfax City's beloved community of Great Oaks!
- Type:
- Single Family
- Sq.Ft.:
- 1,391
- Status:
- NEW LISTING
- Beds:
- 2
- Year built:
- 2021
- Baths:
- 2.00
- MLS#:
- VAFX2180970
- Subdivision:
- The Atrium At Metrowest
ADDITIONAL INFORMATION
Welcome to 55+ premium living! Luxurious and immaculate 2BR/2BA plus den condo featuring a private balcony and secure access garage with 2 parking spaces at The Atrium at Metrowest. Built in 2021, this unit boasts over 1391 square feet of living space. The open floor plan is perfect for entertaining, with ample dining space and an expansive courtyard view. The kitchen impresses with stainless steel appliances, quartz countertops, a pantry, and plenty of prep space. The bright primary bedroom offers plush carpeting, a walk-in closet, and a beautifully tiled ensuite bath with dual vanities and a frameless glass shower with a bench. The second bedroom and hall bath share the same elegant design. In-home laundry and a premium parking space complete this home. A 4x4 storage unit is included. The Atrium owners, a 55+ community, enjoy resort-style amenities in an unbeatable location. Residents have access to a heated indoor pool with a lifeguard, gym, on-site property manager, grills, fire pit, community center, clubs, bike room, and more. These amenities are conveniently located in the building. Adjacent to the metro and just moments from I-66, this home offers exceptional convenience for commuting and accessibility. You'll find a trail that connects to an extensive network of paths leading to several parks. The area is surrounded by numerous restaurants and shopping options, with the town of Vienna and the Mosaic District nearby. The unit also includes two parking passes for street parking.
- Type:
- Single Family
- Sq.Ft.:
- 2,610
- Status:
- NEW LISTING
- Beds:
- 4
- Lot size:
- 0.03 Acres
- Year built:
- 2020
- Baths:
- 5.00
- MLS#:
- VAFX2180972
- Subdivision:
- Mosaic At Merrifield
ADDITIONAL INFORMATION
Price Improvement -(-$40,000) replaces VAFX2165716. Rarely available 2020 luxury townhome in the heart of the vibrant Mosaic District. This beautiful contemporary home offers 4 bedroom & 4.5 baths. Impeccably maintained, with high grade finishes including Quartz counter tops in kitchen and all baths. Bright and sprawling designer kitchen with top of the line stainless appliances. Striking Quartz island with plenty of seating. Welcoming family room with dramatic stone fireplace surrounded by custom built-ins. Beautiful flooring throughout. 4th floor entertaining area with wet bar, wine refrigerator and walk out to fun roof top terrace with firepit. Two car rear loading garage. This townhome is ideally located, minutes to fabulous restaurants, chic shops, farmers market. Gym enrollment available. Convenient to major roads and community shuttle to the Dunn Loring Metro!
- Type:
- Single Family
- Sq.Ft.:
- 1,015
- Status:
- NEW LISTING
- Beds:
- 2
- Year built:
- 1986
- Baths:
- 2.00
- MLS#:
- VAFX2180930
- Subdivision:
- Grays Pointe
ADDITIONAL INFORMATION
Well maintained, move-in ready 2 bedroom, 2 bathroom condo in the Grays Pointe community. This home has an open floor plan. The living/family room impresses with hardwood flooring, a cozy fireplace. The dining room features hardwood flooring as well as a sliding door leading to a private screened in patio. The primary bedroom features two closets, and an en-suite bathroom, a spacious vanity. The second bedroom with carpeting is next to the 2 full bathroom conveniently located in the hallway. The home also has a stackable washer/dryer. The private screened in patio opens to common area and trees, providing a perfect outdoor space. Additional features include a secure storage room off the patio and an assigned/reserved parking space. Ample open visitor spaces and off-street parking further enhance the practicality of this home. Residents have easy access to the community pool on Townwood Drive for those hot summer days. Situated in an outstanding location, commuting has never been easier with access to Routes 50, 28, I-66, and Fairfax County Parkway. Greenbriar Shopping Center, Fair Oaks Mall, Fairfax Corner, and Fair Lakes Shopping Center are just minutes away and outdoor enthusiasts will appreciate the nearby Rocky Run Stream Valley Park and Greenbriar Park.
$565,000
10472 Malone Court Fairfax, VA 22032
- Type:
- Single Family
- Sq.Ft.:
- 2,011
- Status:
- NEW LISTING
- Beds:
- 3
- Lot size:
- 0.03 Acres
- Year built:
- 1984
- Baths:
- 4.00
- MLS#:
- VAFX2179282
- Subdivision:
- Kings Park West
ADDITIONAL INFORMATION
Welcome home to 10472 Malone Court in the Kings Park West community in Fairfax, VA! This 3 bedroom 2 full and 2 half bath brick interior unit townhome is ready for new owners**Incredible opportunity to put your personal stamp on this home by customizing it to your liking, as it is being sold AS-IS**Upon entering the main level, you'll immediately notice the abundance of natural light throughout the home. Your kitchen is to your left with an eat-in area. Spacious dining room opens to the light-filled living room with wood burning fireplace with built-ins. There's also a convenient powder room located on this level. Moving upstairs, you'll find two bedrooms and a hallway bathroom, as well as a primary bedroom with an en-suite bathroom, providing ample space for comfortable living. The lower level boasts a half bathroom, a large storage room with a washer and dryer, a spacious recreation room with a cozy wood burning fireplace, and a walk-out basement to the large fenced-in backyard -- perfect for relaxing, gardening, or entertaining. This home also comes with TWO assigned parking spaces (#483 and #484) for added convenience. LOCATION IS EXCELLENT: Ideally located in the top rated FCPS Robinson School pyramid, George Mason University, and Northern Virginia Community College. Commuters will enjoy easy access to Braddock Road, I-495, Fairfax County Parkway, Rt 123, and I-66, plus the nearby bus stops and Burke VRE station. Downtown Fairfax and the Fair Lakes/Fair Oaks areas are just a few minutes away, with numerous restaurants, shopping and entertainment options. The nearby University Mall offers convenience to grocery shopping, restaurants, shops, and a movie theatre that is walking distance!**Look no further -- this 3 bedroom/4 bath 3-level townhome right on the Heart of Fairfax is your new home OPPORTUNITY to remodel with your own finishing touches & decorating updates**REMINDER: PLEASE PARK IN THE ASSIGNED PARKING SPACES #483/ #484 AND STREET PARKING ONLY OR RISK BEING TOWED**
- Type:
- Single Family
- Sq.Ft.:
- 2,626
- Status:
- NEW LISTING
- Beds:
- 3
- Lot size:
- 0.05 Acres
- Year built:
- 1997
- Baths:
- 4.00
- MLS#:
- VAFC2004548
- Subdivision:
- Crestmont Townhouses
ADDITIONAL INFORMATION
COMING SOON! Open House Saturday 12N - 3p/Sunday 12N - 3p Charming Townhouse in Fairfax City, VA Welcome to your new home in the heart of Fairfax City! This charming & well lit townhouse offers the perfect blend of comfort, convenience, and location. Situated in walking distance to downtown Old Town Fairfax and George Mason University, this property is an ideal choice for those seeking the best of Fairfax. Property Details: Bedrooms: 3 Bathrooms: 3.5 Size: 2,626 square feet Layout: Ground Level: The ground level is accessible from the garage and features a versatile space that could be utilized as a basement, additional living area, office space or home gym. It has a full bathroom, and a wine cellar. Main Level: The main level boasts an inviting living room, a spacious dining area, and a modern kitchen with access to the back deck. Additionally, there is a convenient half bathroom on this level. Top Floor: Upstairs, you'll find three bedrooms and two full bathrooms. The primary bedroom features an en-suite bathroom and a walk-in closet with a built in safe. Additional Features: Real oak hardwood floors on the main level In the kitchen: a gas range, stainless steel appliances (all updated within the last 6 years), double oven, & granite countertops Small backyard with a back deck. Retractable awning over the back deck that allows for shade Garage with built-in storage cabinets Basement level built-in desk with overhead and lower storage, great for those who want to work from home Maytag heavy capacity washer/dryer Wine cellar in basement with a capacity of 168 bottles of wine and 72 bottles of champagne Key Features & Location Highlights: Location: Nestled near town hall in Fairfax City, enjoy easy access to a plethora of restaurants and cafes. Just a short stroll to the historic Old Town Fairfax, known for its quaint atmosphere, local boutiques, and cultural events. Proximity to George Mason University: Perfect for students, faculty, or anyone who wants to be near the university campus. Transportation: Convenient access to major commuter routes, including I-66 and Route 50, as well as public transportation options. Quiet Street: Situated on a street that doesn't allow vehicle through traffic, providing a quiet and peaceful environment. Don't miss this opportunity to own a beautiful townhouse in one of Fairfax City's most desirable locations!
- Type:
- Single Family
- Sq.Ft.:
- 1,130
- Status:
- NEW LISTING
- Beds:
- 2
- Year built:
- 1997
- Baths:
- 2.00
- MLS#:
- VAFX2166162
- Subdivision:
- Fairmont Condo
ADDITIONAL INFORMATION
****OFFERS ARE DUE MONDAY, MAY 20 AT NOON.**** Welcome to your new home in Fairfax! This 2-bedroom, 2-bathroom condo blends comfort and convenience. Savor your morning coffee on the private balcony off the main living area, complete with a cozy gas fireplace. The adjacent kitchen is fully equipped for all your culinary needs. Plus, you'll have access to the community center and pool. The primary bedroom is a bright, airy retreat featuring a large bay window and a private en-suite bathroom. The second bedroom also enjoys abundant natural light and ample closet space. Recent updates include a new electrical panel (2023), HVAC system (2022), primary suite windows (2022), dishwasher (2021), sink disposal (2021), and carpet (2021). Conveniently located near major commuter routes such as US-50, I-66, and the Fairfax County Parkway, this home is close to a variety of shopping and dining options. Fairfax Towne Centre, featuring Safeway, Panera Bread, TJ Maxx, and more, is just a quarter-mile away, and Fair Oaks Mall is less than a mile from your doorstep. Donât miss the chance to enjoy the best of Fairfax living!
- Type:
- Single Family
- Sq.Ft.:
- 1,123
- Status:
- NEW LISTING
- Beds:
- 3
- Year built:
- 1988
- Baths:
- 2.00
- MLS#:
- VAFX2180170
- Subdivision:
- Heights At Penderbrook
ADDITIONAL INFORMATION
Beautiful 3Bed 2 Bath condo overlooking the 4th hole of Penderbrook Golf Club. Large open living room and dining room. 3 quality sized bedrooms. The second bathroom has been remodeled. Kitchen has been upgraded. Water heater 4 years old. Commuters dream conveniently located approximately 15 min drive to metros, Reston, and only 30 minutes to DC with quick road access to Rt.50, Rt 66 and West Ox Rd.
$700,000
4201 Sideburn Road Fairfax, VA 22030
- Type:
- Single Family
- Sq.Ft.:
- 1,768
- Status:
- NEW LISTING
- Beds:
- 3
- Lot size:
- 0.25 Acres
- Year built:
- 1955
- Baths:
- 2.00
- MLS#:
- VAFC2004534
- Subdivision:
- Green Acres
ADDITIONAL INFORMATION
Charming Fairfax City home that is perfectly situated for convenient living. As you walk in to the spacious living room, you will appreciate the open nature of the main level with hardwood flooring and cozy wood-burning fireplace. The kitchen features stainless steel appliances, ample cabinet space, a sizable island, and a separate dining area which offers delightful views of the backyard oasis. Upstairs features 3 bedrooms all with hardwood floors, ceiling fans and lots of natural light. The primary bedroom looks out onto the backyard. A beautifully updated full bath with dual vanity adds a touch of luxury. The lower level presents a spacious recreational room, an additional updated full bath, and a convenient laundry room. Step outside to the fully fenced, flat backyard, providing an ideal setting for summertime gatherings and activities. Some of the recent updates included: A/C (2022), Washer/Dryer (Nov. 2022), Roof (2021), Chimney Repointed & New Cap (2021), Mini-Split A/C added in the Lower Level (2017). Location of this home can't be beat. Nestled just moments away from restaurants, shops, entertainment options, grocery stores and Old Town Square of Fairfax. Close to major roads - 50, 66, 123 & Braddock Road. This is the one you have been looking for!
- Type:
- Single Family
- Sq.Ft.:
- 1,191
- Status:
- NEW LISTING
- Beds:
- 2
- Year built:
- 1973
- Baths:
- 2.00
- MLS#:
- VAFX2180092
- Subdivision:
- Hawthorne Village
ADDITIONAL INFORMATION
Well maintained spacious 2-bedroom and 2-bathroom, 1,191sq/ft unit features Quartz countertops, white cabinet, backsplash and SS appliances, a separate dining area, washer/dryer, a balcony, remodeled Bathrooms and flooring. Conveniently located near Fairfax Circle, Vienna Metro, shops, and restaurants, with easy access to Route 66 and a nearby bus stop.
- Type:
- Single Family
- Sq.Ft.:
- 2,514
- Status:
- NEW LISTING
- Beds:
- 4
- Lot size:
- 0.18 Acres
- Year built:
- 1949
- Baths:
- 3.00
- MLS#:
- VAFC2004528
- Subdivision:
- Westmore
ADDITIONAL INFORMATION
Welcome home to this storybook charmer in Fairfax City! This lovely, expanded Cape Cod features 4-5 bedrooms and 3 full baths on 3 fully finished levels. Upon entry, a bright and spacious living room welcomes you and leads to the open, updated kitchen at the heart of the home. Granite countertops, stainless steel appliances, wooden beam detail and stylish lighting all add to the charm, while the large central island offers a perfect spot for cozy breakfasts in the mornings and a handy homework station in the afternoons. A separate dining room opens off the kitchen to one side, while the other side leads to the new, fully enclosed sunroom and deck; a perfect flow for entertaining or enjoying al fresco dinners all year round! With 2 bedrooms on the main level, including a spacious ownerâs suite addition, options abound for main level living, a home office, or guest room. The upper level includes another two generously-sized bedrooms, each with plentiful storage, and an updated hall bath. The finished lower level offers a wealth of possibilities and is currently utilized as a wonderful in-law suite with a separate living area, kitchenette, bedroom and full bath. A laundry room and additional storage complete the lower level conveniences. This lovely home is truly move-in ready with value added upgrades including a newer roof (2019) and windows & doors (2020), new sunroom (built in 2022 and over 218 additional square feet not included in the tax record), zoned heating and cooling, recessed lighting, a new exterior shed with electric, and newly refinished driveway (2023). Primely situated on a level, fenced lot with beautiful landscaping and located just moments to downtown Fairfax City with all its fantastic dining, shopping and entertainment options! Enjoy the peaceful neighborhood charm and year round community events in historic Fairfax City (Chocolate Festival, Egg Hunt, Antique Car Show, 4th of July Parade, outdoor movie nights, Fall Festival, Holiday Market and Festival of Lights to name just a few!) all while being just minutes from major commuting routes and Metro. Open Houses to be held on Saturday May 18th from 2-4pm and Sunday May 19th from 12-2pm.
- Type:
- Single Family
- Sq.Ft.:
- 6,882
- Status:
- NEW LISTING
- Beds:
- 5
- Lot size:
- 0.22 Acres
- Year built:
- 1999
- Baths:
- 6.00
- MLS#:
- VAFC2004530
- Subdivision:
- Farrcroft
ADDITIONAL INFORMATION
This classic luxury Georgian colonial boasts 6,882 sq. ft. in the exclusive Farrcroft neighborhood. It served as the model home for the builder during the initial built, featuring all the luxury fixtures and ceilings that soar 11 feet high. The main level includes a guest bedroom/au pair suite with a full bath off the kitchen. The upper level comprises four bedrooms, including a master bedroom suite with a salon bath and garden tub, two bedrooms joined by a jack-n-jill full bath, and an additional bedroom with an en-suite full bath. The main level also features an office with built-in bookshelves, a formal living room and dining room, a two-story great room with a gas fireplace and soaring windows, and a conservatory with an 11-foot ceiling and views of the beautiful landscaping and trees. The open gourmet kitchen offers stainless steel appliances, granite countertops, and cherry cabinetry. A sunroom off the kitchen leads to a backyard flagstone patio seating area. The fully finished basement includes a recreation room, gas fireplace, bedroom, full bathroom, and library. The quiet Farrcroft neighborhood provides gated access, a private residents-only pool, and tot lot playgrounds with private walking/bike paths. It is within walking distance of historic downtown Fairfax City's shops and restaurants, as well as Van Dyck Park. Nearby grocery stores include Safeway, Trader Joe's, and Shopper's. Neighborhood schools include Daniel's Run Elementary, St. Leo the Great Catholic School, and Fairfax High School. Easy access to I-66, I-495, and Route 50.
- Type:
- Single Family
- Sq.Ft.:
- 3,352
- Status:
- NEW LISTING
- Beds:
- 4
- Lot size:
- 0.61 Acres
- Year built:
- 1977
- Baths:
- 4.00
- MLS#:
- VAFX2179480
- Subdivision:
- Colchester Hunt
ADDITIONAL INFORMATION
Experience country living near the city in this bright, beautiful, well-maintained two-story Colonial located on a 2/3 acre (0.61) landscaped, pesticide-free lawn in quiet, family-oriented Colchester Hunt neighborhood. Located in the desirable Fairfax County school district: Oak View Elementary and Robinson Secondary schools. The bus stop is steps outside the front door. George Mason University is 15 minutes away east on Braddock Rd. The carpeted second floor has four bedrooms and upgraded tiled hall bathroom and marble countertop. The large master bedroom is part of the three-floor extension added in 2012 with gorgeous travertine stone, spa tub and large frameless glass walk-in shower. The main level has a formal dining room with original hardwood flooring, half bath, kitchen with tile flooring, and large open family room with two built-in floor-to-ceiling shelves on either side of a wood-burning fireplace, and combination of carpet and hardwood floors and large bay window. The custom kitchen is part of the extension which includes stone counters and onyx backsplash, a breakfast nook surrounded by windows that feels like a year-round sunroom with a large bay window. An 8â sliding glass door provides an easy walkout to the back deck that overlooks a large, serene backyard. Step down to an extended patio area of wood and stone. The kitchen also has an entry from the 2-car garage. The extra-large driveway has plenty of parking. The lower level highlights a large laundry room with 10â of kitchen cabinets, utility sink, carpeted recreation room, and full bath with granite counter and walk-in shower. Unfinished closets house the extremely energy efficient multi-speed HVAC heat pump, heat pump hot water heater, and a radon mitigation system. A sliding glass door provides a walkout to a concrete patio, and from the patio you can access the lower-level extension that provides a separate enclosed heated and cooled basement area for tons of extra storage. The home is on a corner lot with mature trees surrounding the property on three sides for additional privacy. A fenced-in organic garden has already been started and ready for the harvest. A mini-orchard of Pawpaw trees, the only North American tropical fruit, located on the side yard produces fruit in September. This home is centrally located to so many places. Easy access to Fairfax County Parkway (286), Route 29, I-66, Route 123, the VRE, and Dulles airport. Within 15 minutes in any direction there is shopping and entertainment in Burke Centre, Union Mill, historic Fairfax City, Fair Oaks Mall, and quaint Clifton. Several recreation areas are nearby as well including Hemlock, Fountainhead, Burke Lake Park, Campground, etc, and Paradise Springs Winery. Must see!
- Type:
- Single Family
- Sq.Ft.:
- 4,340
- Status:
- NEW LISTING
- Beds:
- 6
- Lot size:
- 0.17 Acres
- Year built:
- 2011
- Baths:
- 5.00
- MLS#:
- VAFX2176824
- Subdivision:
- Kensington Manor
ADDITIONAL INFORMATION
Welcome to this stunning custom multi-level home, NV Remington model with luxury upgrades in prestigious Kensington Manor! This unique residence features a four-sided brick exterior, 4 levels, a spacious 2-car garage, 6 bedrooms, 5 full baths, over 4,500 Sq. Ft. of living space, zoned HVAC, Central Vacuum System, sprinklers system, and a 2088 Sq. Ft. walk-up basement. Special features include: a two story foyer and elegant double entry staircase. Hardwood floors on the main level. New carpet upstairs. Crown molding, chair rail molding and recessed lighting throughout. Spacious formal living and dining rooms. Main floor bedroom with its own full bath. Can be also used as an office. Expansive two story family room with gas fireplace. The custom gourmet kitchen is a chef's paradise boasting 42-inch raised-panel maple cabinets, an oversized central island with glass cabinets doors, granite countertops, backsplash, pendant lights & under counter lights, stainless steel appliances, walk-in pantry, wall double oven, a stainless steel cooktop with exhaust hood, custom tile floors, and a butlerâs pantry. Speaker system pre-wired in Kitchen and family room. The morning room located behind the kitchen offers a bright and airy space for casual dining and French doors leading out to the largest Trex deck in the community that is perfect for outdoor entertainment. Upgraded Washer & Dryer are located in a mudroom leading to the garage. Four bedrooms with walk-in closets and two remodeled bathrooms on the third level with granite countertops. Spacious Primary bedroom with a tray ceiling. Primary bathroom has a Jacuzzi tub, a separate shower and double vanities. The fourth level has a second primary bedroom with its own bathroom. The home is freshly painted and ready to move in! Enjoy the low maintenance lifestyle of this outstanding neighborhood, as the active HOA takes care of all lawn care, exterior painting, gutter cleaning, and more! Experience the variety of dining and shopping and enjoy the proximity to major roads, Fair Oaks Hospital, Fair Oaks Mall, Fairfax Corner, and International Country Club. Everything you need is within reach, making this home an ideal choice for those seeking a well-rounded and vibrant lifestyle.
$925,000
4504 Libbey Drive Fairfax, VA 22032
- Type:
- Other
- Sq.Ft.:
- 1,955
- Status:
- NEW LISTING
- Beds:
- 4
- Lot size:
- 0.24 Acres
- Year built:
- 1967
- Baths:
- 3.00
- MLS#:
- VAFX2178174
- Subdivision:
- Olde Forge
ADDITIONAL INFORMATION
This one is special! This multi-level split has over 2000 sq. ft. of finished living space, not to mention tremendous curb appeal, as well as tasteful updates starting with a new front door. The living room and dining room both have hardwood floors. There is flexibility here as the owners reversed the function of the dining room and living room. The kitchen has been updated recently to include a quartz counter top, cabinets and all appliances. A bay window makes this a bright, cheerful place to gather, and a door opens to the patio and fenced yard. The windows, heat and air are newer as are the Whirpool washer and dryer. Upstairs are the Primary bedroom and updated bath. On another level are the 3 additional bedrooms and updated bath. Continuing up is a bonus room awaiting your choices for an office or playroom. A brick, wood fireplace is in the family room. Ample storage is found on this level as well, and there is a convenient door to the back yard. Schools include Woodson and George Mason University. A rush hour bus to the Pentagon is nearby.
- Type:
- Single Family
- Sq.Ft.:
- 2,084
- Status:
- NEW LISTING
- Beds:
- 3
- Lot size:
- 0.04 Acres
- Year built:
- 1977
- Baths:
- 4.00
- MLS#:
- VAFX2180738
- Subdivision:
- King Park West
ADDITIONAL INFORMATION
Welcome to 10253 Friendship Court, a charming townhouse located in Fairfax, VA. Bright three-story home in Kings Park West within walking distance (3 min) to George Mason University campus . With a living area of 2,084 sq.ft., this spacious property boasts a functional layout that is ideal for families or as a rental property for GMU students. ÂThe main level has a large living/dining room with wooden floors, galley kitchen with sitting area, and half bathroom. The bedrooms are located on the upper levels of the home, offering privacy and tranquility. There is a large master bedroom with en-suite bathroom, and two bedrooms with a shared full-size bathroom.The townhouse also features a finished basement, providing even more living space. The basement has a cozy family room with fireplace, access to the backyard, full bathroom, other large room (office/playroom/den), and a laundry room. ÂThe home has central HVAC and a new roof. Â ÂOutside, the property offers a private patio area that is perfect for enjoying the outdoors and entertaining guests. The townhouse also comes with two assigned parking spaces. The community has a pool. Located in Fairfax, VA, this townhouse is in a prime location that offers easy access to shopping, dining, and entertainment options. Commuters will appreciate the proximity to major highways and public transportation options, making it easy to travel to and from work or explore the surrounding area.
$1,667,000
5567 James Young Way Fairfax, VA 22032
- Type:
- Single Family
- Sq.Ft.:
- 5,646
- Status:
- NEW LISTING
- Beds:
- 6
- Lot size:
- 0.17 Acres
- Year built:
- 2017
- Baths:
- 6.00
- MLS#:
- VAFX2180760
- Subdivision:
- Burke Junction
ADDITIONAL INFORMATION
OPEN SUN 5/19 12-2 PM! Welcome to this Luxurious Retreat of Unparalleled Elegance! Nestled on a meticulously landscaped 0.17-acre lot, this magnificent 6 bedroom, 5.5 bath former model home is better than new construction! As you step into the grand foyer, you're greeted by the formal living room, where tray ceilings, recessed lighting, and tastefully adorned decorative panels create an ambiance of pure refinement. Sliding glass doors beckon you towards the tranquil outdoor sanctuary. Adjacent to the living room, an elegant dining area awaits, complete with a dazzling chandelier and matching decorative panels. Prepare to be captivated by the oversized gourmet kitchen, a culinary enthusiast's dream. The expansive island with bar seating, quartz countertops, and an abundance of cabinetry offer both style and functionality. Stainless steel appliances, a pantry, and a butler's pantry cater to your every culinary need. The breakfast area, bathed in natural light, provides a breathtaking view of the lush backyard, making mornings truly magical. The sun-drenched great room, adorned with a stone accent fireplace, offers a warm and inviting space to relax and entertain. Large windows flood the room with light, and a seamless connection to the deck ensures that indoor and outdoor living blend harmoniously. Retreat to the exquisite primary bedroom suite, where two walk-in closets and an en-suite bathroom featuring a dual vanity sink and a step-in shower await your daily indulgence. The main level also offers a bedroom, perfect for one-level living, complete with a generous closet and a private bathroom. Venture to the upper level, where a recreation area and three additional bedrooms await. Large windows in each room invite natural light, and ample closet space ensures organization and convenience. Two bedrooms share a Jack and Jill bathroom, and the third bedroom features a private bathroom. The expansive walkout lower level extends the luxury, with a recreation area, a sixth bedroom, a full bathroom, and a generously sized office space (or optional gym). A wet bar and another full bathroom complete the lower level, providing endless possibilities for relaxation and entertainment. Sliding doors lead to the patio, creating a seamless transition to the serene outdoors. Outside, your private oasis features a deck, a patio, and a spacious backyard that backs onto a verdant forest, ensuring privacy and tranquility. A two-car attached garage makes parking a breeze. It is close to major commuter routes including Roberts Pkwy, Fairfax County Pkwy, Rt. 123, Braddock Rd, Guinea Rd, and I-495. This remarkable property is priced right and showcases its beauty at every turn. Don't miss the chance to experience the epitome of luxury living. Welcome to your new home!
- Type:
- Single Family
- Sq.Ft.:
- 2,015
- Status:
- NEW LISTING
- Beds:
- 5
- Lot size:
- 0.19 Acres
- Year built:
- 1977
- Baths:
- 3.00
- MLS#:
- VAFX2177266
- Subdivision:
- Middleridge
ADDITIONAL INFORMATION
Welcome to this exquisite 3-level Carter Model split-level home, a gem nestled on a beautifully manicured cul-de-sac lot in the sought-after Middleridge community, renowned for its top-tier Robinson School District. As the original owners, meticulous care and thoughtful updates throughout the home are evident, making it a standout property. Step inside to discover a welcoming interior that combines classic charm with modern elegance. The main level features pristine hardwood floors that add warmth and character to the space. The heart of the home, a beautifully remodeled kitchen, boasts top-of-the-line appliances, sleek cabinetry, and ample counter space, perfect for culinary enthusiasts. The adjacent dining and living areas create a fluid space for entertaining and everyday living. The upper level hosts the serene primary suite, enhanced by a luxuriously remodeled bathroom, providing a spa-like retreat. Additional bedrooms on this level allow everyone a little privacy and continue the theme of comfort and style. Venture to the lower level where functionality meets flexibility. Here, a spacious 5th bedroom and a third full bathroom offer perfect accommodations for guests or an ideal setup for a teen suite. This level also includes a cozy real wood fireplace that serves as the centerpiece of a comfortable family room, perfect for relaxing evenings at home. Recent updates include new carpeting and fresh paint, adding an inviting touch. The homeâs exterior has not been overlooked, with a recently updated roof, siding, and HVAC system ensuring peace of mind and reducing future maintenance. You won't find any weeds here, the outdoor living spaces are equally impressive, featuring a serene backyard that provides a private oasis for relaxation or entertaining. It's a perfect backdrop for creating lasting memories with family and friends. This home is more than just a place to liveâit's a meticulously maintained sanctuary designed for comfort, convenience, and the enjoyment of lifeâs finer moments. Donât miss the opportunity to own this remarkable property in Middleridge. Schedule your visit today and experience firsthand the perfect blend of luxury, location, and lifestyle.
- Type:
- Single Family
- Sq.Ft.:
- 690
- Status:
- NEW LISTING
- Beds:
- 1
- Year built:
- 2006
- Baths:
- 1.00
- MLS#:
- VAFX2180458
- Subdivision:
- Halstead At The Metro
ADDITIONAL INFORMATION
ð Investor's Dream: Turnkey Condo with Tenant in Place â Steps from Metro & Mosaic District! ð ⨠Don't let this profitable investment slip through your fingers! Discover this exceptional 1 bedroom, 1 bathroom condo, perfect for generating immediate income or as your first home. With 690 sqft of fresh, open space, this property offers unbeatable convenience and potential in the heart of Fairfax. ð Highlights: ð° Low Condo Fee ð Metro station right across the street ð One parking space included on the same level ðââï¸ Amazing amenities: pool, gym, basketball court, pub, lounge, party, and meeting rooms ð 24-hour secured key fob access building ð Prime location near the vibrant Mosaic District, featuring popular restaurants, shops, and entertainment options like Target, Mom's Organic Market, and Angelika Film Center ð¼ Investor's Advantage: ð¨âð¼ Tenant in place until Oct 2024, providing immediate rental income with option to extend for another year or so ðï¸ Hassle-free investment opportunity ð Modern Living: ð¡ Stylish interior with updated features 𧺠In-unit laundry for added convenience
© BRIGHT, All Rights Reserved - The data relating to real estate for sale on this website appears in part through the BRIGHT Internet Data Exchange program, a voluntary cooperative exchange of property listing data between licensed real estate brokerage firms in which Xome Inc. participates, and is provided by BRIGHT through a licensing agreement. Some real estate firms do not participate in IDX and their listings do not appear on this website. Some properties listed with participating firms do not appear on this website at the request of the seller. The information provided by this website is for the personal, non-commercial use of consumers and may not be used for any purpose other than to identify prospective properties consumers may be interested in purchasing. Some properties which appear for sale on this website may no longer be available because they are under contract, have Closed or are no longer being offered for sale. Home sale information is not to be construed as an appraisal and may not be used as such for any purpose. BRIGHT MLS is a provider of home sale information and has compiled content from various sources. Some properties represented may not have actually sold due to reporting errors.
Fairfax Real Estate
The median home value in Fairfax, VA is $767,000. This is higher than the county median home value of $514,800. The national median home value is $219,700. The average price of homes sold in Fairfax, VA is $767,000. Approximately 67.27% of Fairfax homes are owned, compared to 28.84% rented, while 3.89% are vacant. Fairfax real estate listings include condos, townhomes, and single family homes for sale. Commercial properties are also available. If you see a property you’re interested in, contact a Fairfax real estate agent to arrange a tour today!
Fairfax, Virginia has a population of 23,580. Fairfax is less family-centric than the surrounding county with 36.36% of the households containing married families with children. The county average for households married with children is 36.36%.
The median household income in Fairfax, Virginia is $106,870. The median household income for the surrounding county is $106,870 compared to the national median of $57,652. The median age of people living in Fairfax is 39 years.
Fairfax Weather
The average high temperature in July is 82.9 degrees, with an average low temperature in January of 23.4 degrees. The average rainfall is approximately 42.9 inches per year, with 21.1 inches of snow per year.
