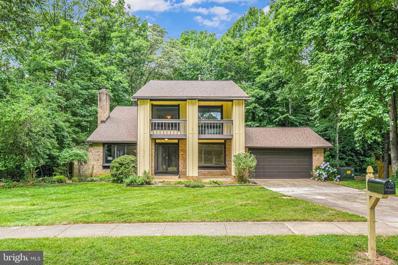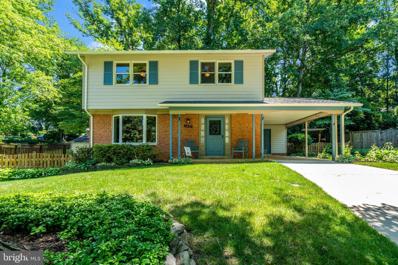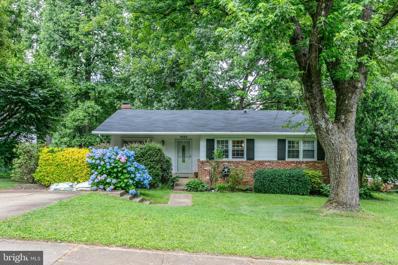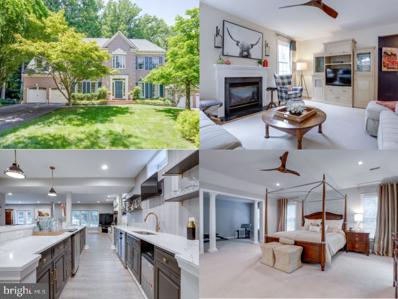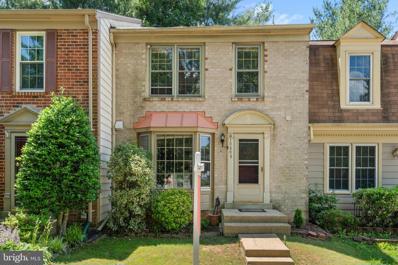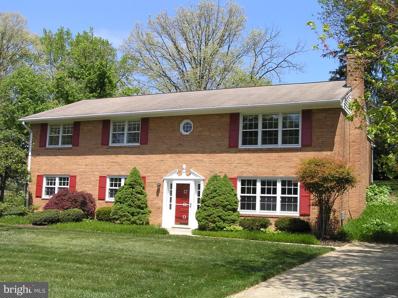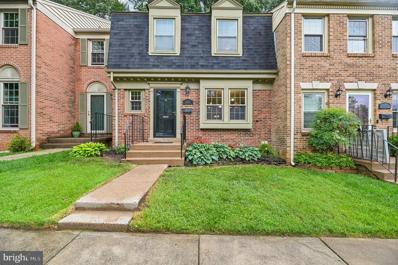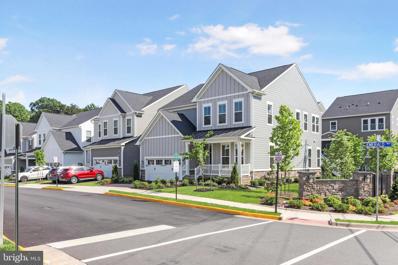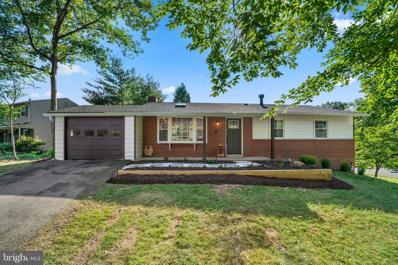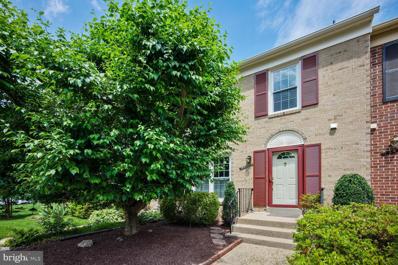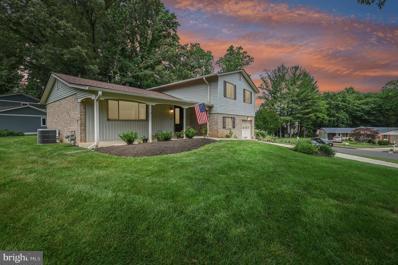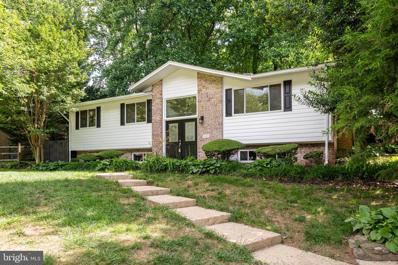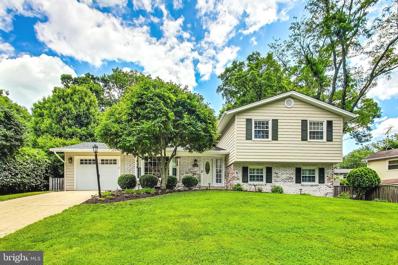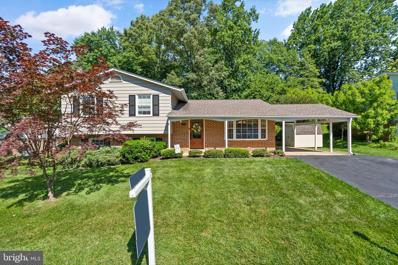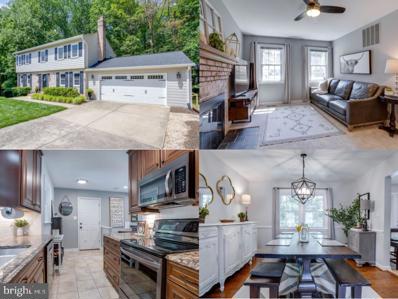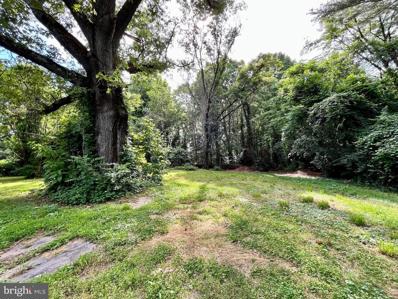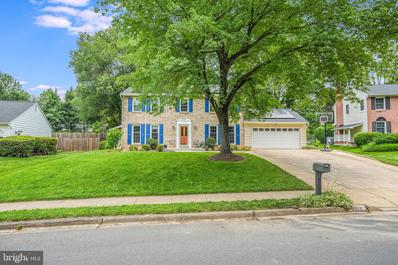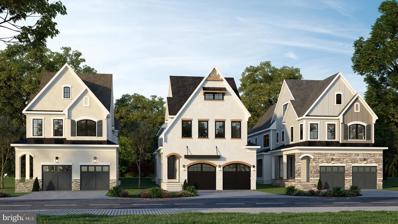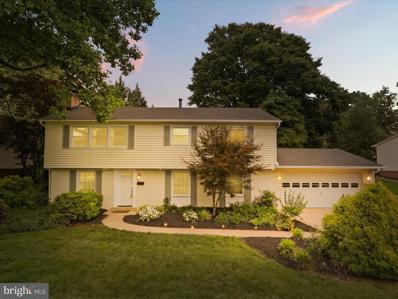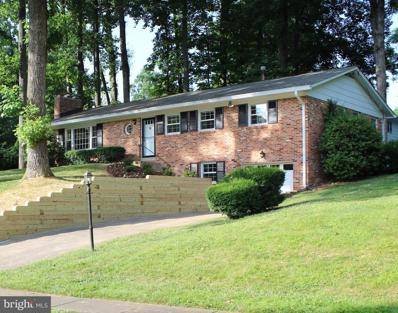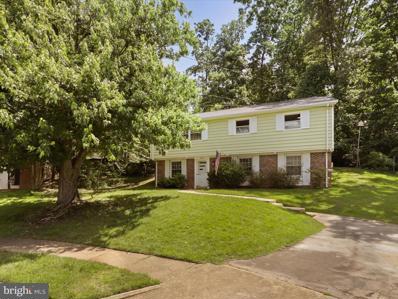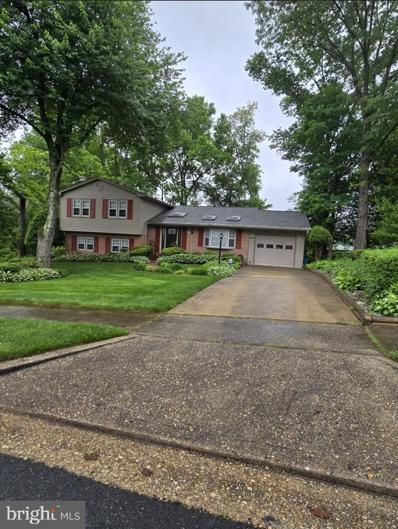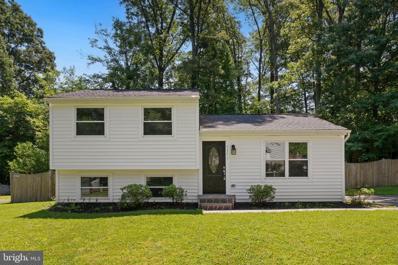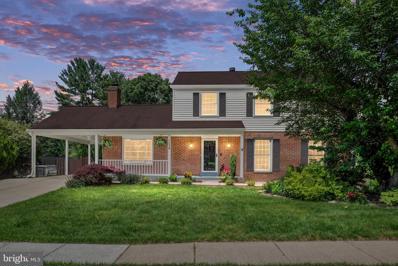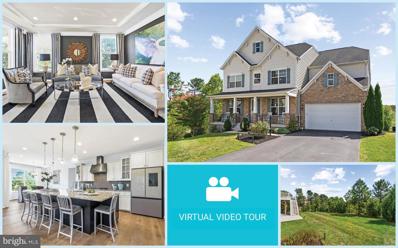Fairfax VA Homes for Sale
- Type:
- Single Family
- Sq.Ft.:
- 2,226
- Status:
- NEW LISTING
- Beds:
- 4
- Lot size:
- 0.52 Acres
- Year built:
- 1972
- Baths:
- 3.00
- MLS#:
- VAFX2177780
- Subdivision:
- Bonnie Brae
ADDITIONAL INFORMATION
Contemporary-style 4 bed, 2.5 bath Fairfax home in the lovely Bonnie Brae neighborhood is waiting for you! Experience the convenience of Northern Virginia living while surrounded by nature. Close to Fairfax County Parkway and less than a 5-minute drive to the Burke VRE station, this property is in an ideal location near Old Town Fairfax, George Mason University, and Target and is only 15 minutes from downtown Clifton. Nestled amongst green trees in the spring and summer and offering occasional glimpses of wildlife like foxes, deer, and birds, this property also affords a lovely seasonal view of Woodglen Lake once the leaves fall! The house itself, featuring fresh paint and carpeting throughout, is ready to be customized to your liking. With 4 bedrooms upstairs, there is plenty of space for making this home your own! A dramatic brick fireplace catches your eye as you enter the front door. Perfect for hosting cozy gatherings as the weather gets cooler. Large windows in this front room as well as the dining room next to it bring in plenty of natural light. The kitchen and an adjoining living room look out over the backyard, and sliding glass doors take you outside to the deck to enjoy some fresh air. The ideal setting for grilling with friends and family! A flex room on the main floor is perfect for an office or any space you need. Upstairs, the primary bedroom boasts a private balcony offering a great view of the neighborhood. Imagine sitting outside enjoying the view and drinking your morning cup of coffee. Need some extra storage space? An unfinished basement offers a convenient place to store all of your seasonal or extra items. A two-car garage adds extra room for parking or storage too. Donât wait! Schedule a tour today before itâs too late! HVAC (2023). House is sold AS-IS.
$750,000
9809 Bacon Court Fairfax, VA 22032
- Type:
- Single Family
- Sq.Ft.:
- 1,590
- Status:
- NEW LISTING
- Beds:
- 4
- Lot size:
- 0.25 Acres
- Year built:
- 1970
- Baths:
- 3.00
- MLS#:
- VAFX2185626
- Subdivision:
- King Park West
ADDITIONAL INFORMATION
Kings Park West is situated in Central Fairfax County within the Kings Park Civic Association. It is just one block from Lake Royal and Lakeside Park, which offer playgrounds, basketball and tennis courts, as well as baseball and soccer fields. The community also provides access to several pool and tennis memberships. Additionally, it is only 2.3 miles from the Burke VRE Commuter Station. Welcome to this charming Colonial home with a full basement, ideally located on a peaceful cul-de-sac lot. This property features an architectural shingle roof installed in 2013 and a low-maintenance exterior with brick on three sides. The one-car carport and covered front entry provide convenience and shelter. Enjoy the privacy of a fenced rear and side yard, complemented by a concrete driveway added in 2005. The backyard boasts a stone walkway and garden wall, while double pane windows ensure energy efficiency. The extensive landscaping and hardscaping create a picturesque setting, including raised garden beds in the side yard and a cozy fire pit. Additionally, a wood garden shed offers ample storage for all your outdoor needs. The main level features a center hall with crown molding, refinished hardwood flooring in the living room, dining room, and hallway, as well as refinished hardwood stairs. The living room boasts a bay window overlooking the front yard, and the dining room is adorned with crown molding. Both the powder room and kitchen have been renovated. The kitchen boasts updated cabinetry with crown molding, laminate counters, and a ceramic backsplash. A half lite door leads to the carport, while a sliding glass door opens to the back deck. The kitchen features vinyl flooring, recessed lighting, and a ceiling fan. Premium Samsung stainless appliances include a counter-depth French door refrigerator (2013), a microwave, a dishwasher (2022), a five-burner gas stove (2020), and a stove vent hood. The upper level features four bedrooms and two full bathrooms, with refinished hardwoods throughout. The primary bathroom was renovated in 2022, and the hall bathroom was updated in 2015. Each bedroom is equipped with a ceiling fan. The lower level includes a spacious 26x11 recreation room with LVP flooring and welled windows, custom office-style built-in cabinetry and shelving, recessed lighting, a separate laundry room, and an abundant unfinished storage area. The neighborhood offers convenient access to a variety of amenities. The Commonwealth Swim Club is just 0.3 miles away, and the Lakeview Swim Club is 1.3 miles. Tennis courts are located 1 mile away. Laurel Ridge Elementary is 0.9 miles from the home, and Burke VRE is 2.3 miles away. Robinson Secondary School is 1.7 miles, and George Mason University is 2.6 miles. Fairfax City Historical is 4 miles, Fairfax Hospital is 6 miles, and Fair Oaks Mall is 8 miles away. Reagan National Airport is 17 miles from the neighborhood, while Washington Dulles Airport is 20 miles away.
$649,900
9508 Babson Court Fairfax, VA 22032
- Type:
- Single Family
- Sq.Ft.:
- 2,276
- Status:
- NEW LISTING
- Beds:
- 4
- Lot size:
- 0.24 Acres
- Year built:
- 1965
- Baths:
- 3.00
- MLS#:
- VAFX2185458
- Subdivision:
- Surrey Square
ADDITIONAL INFORMATION
This home is being sold AS IS and is priced accordingly. All contents/personal property remaining at final walkthrough/closing will convey to buyer. While it needs some TLC/updating, there are many nice features to note such as granite, white cabinets, stainless steel appliances, replacement windows, new side door 2024, hardwoods, bathroom updated in 2008, wood burning fireplace, large finished, walkout basement with family room and bonus room and a large yard. This one awaits your personal touches.
$1,349,888
9376 Colbert Court Fairfax, VA 22032
- Type:
- Single Family
- Sq.Ft.:
- 4,764
- Status:
- NEW LISTING
- Beds:
- 4
- Lot size:
- 0.24 Acres
- Year built:
- 1998
- Baths:
- 5.00
- MLS#:
- VAFX2185296
- Subdivision:
- Olley Lane
ADDITIONAL INFORMATION
*Open Houses: 5-7 PM Thursday, June 13 1-3 PM Saturday, June 15 1-4 PM Sunday, June 16.* Experience the epitome of luxury in this magnificent 4-bedroom (plus office), 4.5-bathroom colonial masterpiece. The stately brick facade immediately captures your attention, complemented by meticulously landscaped gardens on a picturesque cul-de-sac. Step inside to be welcomed by an abundance of natural light streaming through every corner. Gleaming refinished hardwood floors guide you through expansive living and dining spaces, while the gourmet kitchen with 42" cherry cabinets and ample counter space for culinary enthusiasts. The upper level features generously sized bedrooms with expansive closets. The primary suite is a true sanctuary, offering tray ceilings, a spacious walk-in closet, and a serene sitting area. The lavish primary bathroom has been exquisitely upgraded, promising a spa-like retreat. The lower level is your private haven, complete with a sophisticated bar area, a state-of-the-art wine cellar, spacious sauna, a newly renovated full bath, and soaring 9 ft. ceilings. Additionally, a large storage area provides ample space for your belongings. The lush, level backyard with a newly stained deck is perfect for elegant outdoor entertaining. This distinguished residence is minutes away from Rutherford Park, a community pool, and the serene Long Branch Stream Valley Park. You'll find endless shopping and dining options nearby, ensuring vibrant weekends. Located within the prestigious Woodson School District, this home offers access to Little Run Elementary, Frost Middle, and Woodson High. Proximity to George Mason University, INOVA Fairfax Hospital, and major roads such as Braddock Road and I-495/395 ensures convenience and ease for your daily commute, including express bus routes to the Pentagon. Key upgrades include dual air conditioning units (3-ton Bryant installed June 2016, 2.5-ton Bryant June 2017), a 75-gallon hot water heater (May 2024), a new roof (November 2019), updated kitchen appliances (May 2024), exterior paint (April 2023), fresh interior paint in most rooms (2023/2024), refinished hardwood floors on the main level (April 2024), an upgraded primary bath (March 2023), and a fully renovated basement (October 2018). This extraordinary residence offers a harmonious blend of luxury, comfort, and convenience, making it an opportunity not to be missed.
- Type:
- Single Family
- Sq.Ft.:
- 1,892
- Status:
- NEW LISTING
- Beds:
- 3
- Lot size:
- 0.03 Acres
- Year built:
- 1984
- Baths:
- 4.00
- MLS#:
- VAFX2184326
- Subdivision:
- Colony Park
ADDITIONAL INFORMATION
Updated 3 level, 3BR/3.5BA townhouse in Colony Park! Sunny kitchen is bright and cheerful with a huge bay window across the front of the house. White cabinets and a breakfast bar island were added, allowing for additional storage, counter space and seating! Modern improvements include attractive granite countertops, beautiful blue subway tile backsplash and stainless steel appliances. Luxury vinyl flooring throughout for low maintenance, easy clean living for years to come. Lighting has been updated, as well. The open living space is ideal for entertaining, with a dining room and dramatic step down living room, opening to a deck to enjoy sunsets and barbecues. Upstairs, both full BA's have been recently renovated: the ensuite BA in the huge primary BR and the hall BA that the secondary BR's share. The finished basement is a private, wide open space with its own full BA - could house a roommate for rental income, or just enjoyed by family and guests. The sliding glass door leads to a fenced in yard with an outdoor patio and common green space beyond. One reserved parking space (#72) plus there are unmarked parking spaces available for guests & residents. Short walk to Target, Burke Centre Amtrak/VRE commuter station, Burke Farmers Market and community pool, playground, basketball and tennis courts. Wide variety of restaurants & shopping close by along Braddock Road, Rte. 123 - Ox Road, Fairfax County Parkway & Burke Centre Parkway. You Will Love Living Here!
- Type:
- Single Family
- Sq.Ft.:
- 1,508
- Status:
- NEW LISTING
- Beds:
- 5
- Lot size:
- 0.36 Acres
- Year built:
- 1966
- Baths:
- 3.00
- MLS#:
- VAFX2183470
- Subdivision:
- Country Club View
ADDITIONAL INFORMATION
Well Maintained All Brick 5 Bedroom Home In Desirable Country Club View. Owners Have Just Installed High End Luxury Vinyl Plank On The Lower Level And Refinished The Solid Hardwood Flooring On The Main Level. Kitchen Has Brand New Luxury Vinyl Plank As Well. Home Is Freshly Painted Throughout With Contemporary Colors. The Formal Dining Room Walks Out To A Comfortable Screened In Porch For You To Enjoy Your Morning Coffee and All Day Dining. The Porch Walks Out To A Large, Lush Backard Perfect For Family Activities and Gatherings. The Home Has Two Working Woodburning Fireplaces To Keep You Warm and Cozy During The Chilly Weather. The Main Entrance Level Offers Two Nice Sized Bedrooms, A Full Bath, And Very Large Family Room. You Will Find The Home Has Excellent Curb Appeal Showing Off The Full Brick Exterior And Nicely Landscaped Front Yard With New Exterior Lighting. Home Is Minutes To Sought After Robinson High School And Numerous Shopping and Restaurant Areas Including Just A Short Distance To The Commuter Rail Line and George Mason University. Open House Saturday, June 15th and Sunday, June 16th. Please Note Home Being Sold As Is.
- Type:
- Single Family
- Sq.Ft.:
- 2,055
- Status:
- NEW LISTING
- Beds:
- 4
- Lot size:
- 0.04 Acres
- Year built:
- 1979
- Baths:
- 4.00
- MLS#:
- VAFX2183042
- Subdivision:
- Woodlynne Community
ADDITIONAL INFORMATION
Amazing renovated and updated townhome backing to trees*Gourmet kitchen with newer custom cabinetry, stainless appliances and granite*Upgraded hardwood flooring, custom paint and extensive moulding throughout*Upper level features large master suite wih updated master bath and 2 secondary bedrooms with updated hall bath*Lower level features a large bedroom with full egress window, closet, updated 3rd full bath and large laundry room*Custom deck with stairs leads to a fenced and landscaped backyard*Great location in sought after Woodlynne Community just minutes to Target, VRE (providing direct access to Crystal City and Washington, DC) as well as parks and shopping*Enjoy neighborhood amenities inlcluding pool, tot lot, tennis & basketball courts.! Kitchen and all bathrooms were completely renovated in 2020! Numerous other updates including deck, stairs, fence and landscapint in 2018, hardwood flooring in 2020 and so much more!
$1,650,000
10259 Emerald Way Fairfax, VA 22032
- Type:
- Single Family
- Sq.Ft.:
- 4,500
- Status:
- NEW LISTING
- Beds:
- 5
- Lot size:
- 0.11 Acres
- Year built:
- 2022
- Baths:
- 5.00
- MLS#:
- VAFX2182234
- Subdivision:
- Mason Park
ADDITIONAL INFORMATION
Better than new home by Pulte Homes built in 2022, this Chestnut model consists of 5 bedrooms, 5 full bathrooms, fully finished basement, and modern finishes nestled in a woodedÂcommunity across the street from George Mason Campus and zoned for top schools. Windows treatments have been done, and the home is still under builderâs structural warranty until 08/2032. This exquisite detached home offers the perfect blend of luxury, comfort and convenience. Step inside to be greeted by an open concept floor plan with soaring ceilings and abundant natural light. The home has 9 foot ceilings in the basement, 10 foot ceilings on first level, 9 footÂceilings in the third level and 10 footÂceiling in the primary bedroom where the tray ceilingÂis. The expansive living area seamlessly connects with morning room and kitchen, creating an ideal environment for both entertaining and everyday living. LVP floors are installed throughout the main level and upstairs with oak stairway connecting the two levels. The heart of the home is the gourmet kitchen with white shaker style cabinets that extends all the way to the ceiling, professional grade KitchenAid stainless steel appliances, 6 burner gas range with oven, powerful range hood, microwave and wall oven combination, Âcustom cabinetry, quartz countertops and large island in the center. Perfect space for preparing gourmet meals or casual family breakfasts or dinners. The lavish master suite has ample space and walk in closets and a spa-like ensuite bathroom with dual vanities and a frameless glass shower and bathtub. The spacious laundry room is located next to the primary bedroom with custom cabinets and soaking sink. The 5th bedroom is located on the first level that can be used as a guest room or a home office. Every bathroom in this home is designed with luxury in mind, featuring high end fixtures, stylish tile work and contemporary finishes. 12x12 ceramic tile flooring and quartz countertops. The hallway to the garage consists of built in desk, cabinets, mudroom bench and coat closet. The 2 car garage provides additional storage space and electric car charger. Smart doorbell camera and garage door opener adds additional convenience. The basement is completed with a full bathroom and stairway to walk out to the backyard. Exterior youâll find a covered front porch, stone water table, hard plank siding and architectural shingles on the roof for low maintenance and long life. 75 gallon water heater,ÂLED bulbs throughout, Honeywell programmable thermostat. Situated in a prime Fairfax location, you'll enjoy easy access to top-rated schools, upscale shopping, fine dining, and a multitude of recreational opportunities. Don't forget to checkout the 3D VR Tour!
$725,000
4860 Cove Road Fairfax, VA 22032
- Type:
- Single Family
- Sq.Ft.:
- 1,260
- Status:
- NEW LISTING
- Beds:
- 4
- Lot size:
- 0.23 Acres
- Year built:
- 1977
- Baths:
- 3.00
- MLS#:
- VAFX2184192
- Subdivision:
- Briarwood
ADDITIONAL INFORMATION
Welcome to this stunning, recently updated home that has been meticulously renovated from top to bottom. Nestled on a desirable community on a corner lot , this charming ranch boasts 4 spacious bedrooms and 3 full bathrooms, along with a host of brand-new features that are sure to capture your heart. The main level offers a beautifully designed modern kitchen with a cozy breakfast area, perfect for starting your day. Adjacent to the kitchen, youâll find an inviting dining area that flows seamlessly into the living room, creating a perfect space for entertaining. This floor also includes 3 generously sized bedrooms and 2 full baths, providing ample space for family and guests. The fully finished walkout basement is a true gem, featuring a striking brick wall with a fireplace that adds a touch of warmth and character. The family room is ideal for relaxation, while the bar sink makes it perfect for hosting gatherings. Additionally, the basement includes a bedroom, a full bath, a den that can be used as a home office or gym, and a laundry room with abundant storage space. The exterior of the home is just as impressive, with lovely landscaping that enhances the overall curb appeal of the property. This home is a rare find, combining modern updates with a comfortable and functional layout. Donât miss the opportunity to make it yours!
$624,990
10441 Malone Court Fairfax, VA 22032
- Type:
- Single Family
- Sq.Ft.:
- 1,759
- Status:
- NEW LISTING
- Beds:
- 3
- Lot size:
- 0.03 Acres
- Year built:
- 1984
- Baths:
- 4.00
- MLS#:
- VAFX2185440
- Subdivision:
- Kings Park West
ADDITIONAL INFORMATION
Welcome to 10441 Malone Court, a charming townhouse nestled in a serene enclave in Fairfax, VA. This beautifully updated home is freshly painted from top to bottom (June 2024), ensuring a pristine and inviting atmosphere from the moment you step inside. Recent updates include a new roof and gutters (2022), inspected, resealed, and painted furnace chimney and flues (2022), and energy-efficient windows and sliding glass door (2011). The interior and exterior were professionally cleaned in June 2024, and new carpets were installed on the stairs and upstairs hallway the same month. Luxury laminate floors grace all three bedrooms (2016), while the basement boasts water-resistant luxury vinyl plank (LVP) flooring (2016). The kitchen is a chef's dream with new stainless steel Frigidaire gas range (June 2024), complemented by stainless steel appliances and granite countertops. A Provia steel entry door and storm door (2012) enhance both security and curb appeal. The home features a newly installed fence (2019) and a power-washed patio, front stoop, and walkway with fresh mulch (June 2024). Recessed lighting is found in nearly every room, providing a warm, welcoming glow throughout the house. Outdoor living is a delight with a beautifully landscaped front yard featuring a Japanese Snowbell Tree and a brick back patio perfect for planting flowers. The home offers ample natural light, even in the basement, and a brick fireplace for cozy winter nights. Convenience is key with bathrooms on every level and ample storage, including three distinct storage areas in the basement. Two assigned parking spaces directly in front of the home and adjacent visitor spots ensure parking is never an issue. The neighborhood is a tranquil haven with wooded paths and a private community pool featuring a diving board, swim lanes, and basketball hoops. The area exudes a true community feel, offering plenty of open space for pets and a modern playground with a basketball court. Community events such as Memorial Day BBQ, "Sundaes on Sundays," July 4th BBQ, Labor Day BBQ, Christmas Tree Lighting Party, and Easter Egg Hunt foster a strong sense of belonging. The neighborhood feeds into Robinson Secondary School. Location is paramount, and 10441 Malone Court excels with easy access to major highways, including 123, Braddock Road, Route 50, Little River Turnpike, Fairfax County Parkway, I-495, and I-66. The VRE is just 2 minutes away, and Old Town Fairfax is a quick 5-minute drive. Grocery stores like Giant, Safeway, and Trader Joe's are conveniently close, as are Fair City Mall, Fair Oaks Mall, and Fairfax Corner Shops. Target, Walmart, and three nearby movie theaters offer additional shopping and entertainment options. George Mason University is walkable, and multiple Fairfax County Parks, Burke Lake Park and Fountainhead Park, are just a short drive away. The Homeownerâs Association fee of $440 per quarter ($146.67 per month) includes access to the community pool, playground, basketball court, trash and recycling pickup, snow removal, common area landscaping, and two designated parking spaces. Don't miss the opportunity to own this exceptional townhouse that perfectly blends comfort, convenience, and community. Schedule a tour today and discover the wonderful lifestyle awaiting you at 10441 Malone Court.
$884,999
10176 Wavell Road Fairfax, VA 22032
- Type:
- Single Family
- Sq.Ft.:
- 1,789
- Status:
- NEW LISTING
- Beds:
- 4
- Lot size:
- 0.28 Acres
- Year built:
- 1974
- Baths:
- 3.00
- MLS#:
- VAFX2162740
- Subdivision:
- Kings Park West
ADDITIONAL INFORMATION
MUST SEE !! Welcome to 10176 Wavell Rd, Fairfax, VA 22032! This charming 4-bedroom, 3-full bath home is nestled in the desirable Kings Park West neighborhood, conveniently located near George Mason University. Step inside to discover the beauty of New Paint - Interior, hardwood flooring that flows seamlessly throughout the main living areas, providing a warm and inviting atmosphere. The updated kitchen, bathrooms offer modern finishes and heated flooring in Lower Level - Family Room, Bedroom and Bath. ensuring comfort and luxury year-round. This is a 4 level home with estimated 1790 sqft finished plus 575sqft unfinished in basement. The spacious, light-filled bedrooms provide ample space for relaxation and privacy. The unfinished basement, featuring a laundry area, offers endless possibilities for customization to suit your needsâwhether it be a home gym, entertainment space, or additional storage. Enjoy the peaceful suburban setting with the convenience of nearby parks, schools, shopping, and dining options. This home is perfect for those seeking a blend of modern updates and classic charm in a prime location. Donât miss the opportunity to make 10176 Wavell Rd your new home! OH - Saturday 12-2pm June 8
- Type:
- Single Family
- Sq.Ft.:
- 1,200
- Status:
- NEW LISTING
- Beds:
- 4
- Lot size:
- 0.24 Acres
- Year built:
- 1967
- Baths:
- 3.00
- MLS#:
- VAFX2182958
- Subdivision:
- Kings Park West
ADDITIONAL INFORMATION
Great location for DC commuters and convenient distance to shops, restaurants and major roads; Braddock rd, I-495 and I-66, Good school boundary, Robinson secondary School. Whole house has been updated, Hard floor on upper level and carpet on lower level. New roof 2023, HVAC 2022, Hot water heater 2024, Kitchen update 2024, New SS appliances 2024, Carpet on LL 2024, newly finished hardwood floor 2024 and All bathroom updates 2024. 2-car size driveway in the front and plenty of street parking in the front of the house. Fully covered patio connects the house to the nicely landscaped backyard. **Photos will be loaded within 2days.
$900,000
4903 Gadsen Drive Fairfax, VA 22032
- Type:
- Single Family
- Sq.Ft.:
- 2,413
- Status:
- Active
- Beds:
- 5
- Lot size:
- 0.35 Acres
- Year built:
- 1968
- Baths:
- 3.00
- MLS#:
- VAFX2183504
- Subdivision:
- Country Club View
ADDITIONAL INFORMATION
Active this Thursday, 6/6! Welcome to this immaculate, modernized, move-in ready home with a one-car garage on a picturesque 1/3 acre lot in sought-after Country Club View. Every detail, both inside and out, has been thoughtfully curated to provide an exceptional living experience, starting with the meticulously manicured gardens and professional landscaping that create an inviting first impression. Step into this stunning home with gleaming hardwood floors on the main and upper levels, where natural light floods the open and airy interior, creating a welcoming atmosphere. The spacious living room is a focal point with its custom built-in shelves (2023) and a grand bay window that brightens the room from the moment you walk in the door. Adjacent to the living room, the dining area showcases a large, recently added, picture bay window (2022) that frames the serene surroundings. As you make your way to the eat-in kitchen, you'll be delighted by the sparkling granite counters, custom tile backsplash, tile flooring, recessed lighting, ample cabinetry, under-cabinet lighting, stainless steel appliances, a pantry, and a charming bay window with a cozy window seat overlooking the manicured front lawn and magnolia tree, making meal times a pleasure. Unwind in the relaxing sunroom, a peaceful oasis with an added split unit and refreshed tiled flooring (2022). This inviting space provides a seamless transition to the rear concrete patio, allowing you to soak in the tranquility of the expansive fenced-in backyard adorned with two apple trees. Upstairs boasts four generously sized bedrooms, with the primary bedroom featuring a walk-in closet and a modernized ensuite full bathroom. Three other bedrooms share an additional updated full bath. The lower level is versatile, offering a room for guests, a home office, or a gym, along with another updated full bathroom. The spacious recreation room is illuminated by recessed lighting and warmed by a brand new gas fireplace (2023). The utility/storage room has ample storage solutions, new flooring (2021), recently added washer and dryer (2021), a separate wash tub, and a side door that leads directly to the exterior, providing easy access to outdoor spaces. Improvements include complete repainting (2021), recarpeting of both sets of stairs (2021), a fully finished garage with drywall, paint, epoxy flooring, and a new window (2021), a widened doorway opening to the kitchen (2022), new kitchen faucet and garbage disposal (2023), a humidifier added to the HVAC (2022), a storage freezer (2021), and replaced rear, front, and side storm doors (2021). Convenience is the cornerstone of this community, offering a plethora of amenities and entertainment options within easy reach. From schools and pools (check membership availability) to the Country Club View Park with tennis courts, basketball courts, a playground, and scenic trails, residents have endless opportunities for recreation and relaxation. The nearby University Mall is a hub of activity, hosting a variety of establishments such as a Giant grocery store, movie theater, cat café, ice cream shop, restaurants, a gym, salons, and more, all directly accessible by a convenient path just a block away from home. For those seeking entertainment, EagleBank Arena at George Mason University is a go-to destination for plays, shows, and concerts. Additionally, with connectivity provided by proximity to Burke Centre VRE and major commuter roads like Rt. 123, 50, & 29, Fairfax County Parkway, Braddock Road, I-495, and I-66, residents can easily navigate the area and beyond. Embrace the epitome of community living and endless entertainment right at your doorstep!
- Type:
- Single Family
- Sq.Ft.:
- 1,640
- Status:
- Active
- Beds:
- 4
- Lot size:
- 0.2 Acres
- Year built:
- 1979
- Baths:
- 3.00
- MLS#:
- VAFX2179550
- Subdivision:
- Briarwood
ADDITIONAL INFORMATION
Simply charming! This beautifully maintained multi-level residence features 4 spacious bedrooms and 2.5 baths, offering ample space for both relaxation and entertainment. As you step inside, you'll be greeted by gorgeous wood floors that flow seamlessly throughout the main living areas, enhancing the home's warm and inviting atmosphere. The well-appointed neutral colored kitchen opens up to a bright dining area and a cozy living room, perfect for family gatherings and dinner parties. The multi-level design ensures plenty of privacy and flexibility for your lifestyle needs. Upstairs, you'll find the serene primary bedroom, complete with a private ensuite bath. The additional bedrooms are ideal for family members, guests, or even a home office setup. The separation of the upstairs bedrooms lends itself to more privacy and quiet away from the entertainment areas of this wonderful home. Step outside to discover your own private oasisâa lush, beautifully landscaped backyard. Whether you enjoy morning coffee on the deck, gardening, or hosting summer barbecues, this outdoor space offers endless possibilities. This home is truly move-in ready, with all the modern conveniences you need for comfortable living. Donât miss the opportunity to make this stunning property your own. Schedule a showing today and experience the perfect blend of charm, elegance, and functionality! *Offer deadline Sunday 6/9, 7pm
- Type:
- Single Family
- Sq.Ft.:
- 2,840
- Status:
- Active
- Beds:
- 5
- Lot size:
- 0.28 Acres
- Year built:
- 1979
- Baths:
- 3.00
- MLS#:
- VAFX2183228
- Subdivision:
- Hickory Farms
ADDITIONAL INFORMATION
Welcome to this beautiful neighborhood nestled in the Hickory Farm neighborhood and the Woodson school pyramid. This transitional style brick colonial has a 2-car garage, a beautiful spot on the cul-de-sac street and backs to parkland.. On the main level youâll appreciate the beautiful hardwood floors, fresh paint, and sun filled replacement windows. Start your mornings on a tranquil note as you savor a cup of coffee on your expansive deck overlooking a peaceful backyard providing a serene retreat where you can unwind and enjoy the surroundings. The kitchen is filled with quality cabinets, miles of granite countertops, and matching stainless steel appliances. Itâs easy to unload groceries with direct access to the garage and a pantry just waiting to be filled. Head to the family room right off the kitchen with a cozy fireplace. Youâll appreciate the classic good looks of the living & dining areas along with a nicely remodeled powder room. On the upper level, youâll find 5 bedrooms.. The primary bedroom has an updated ensuite bathroom, dressing area, and walk-in closet. Additional bedrooms plus another fully remodeled bath round out this level. Stretch; because thereâs more. The lower level is finished with a rec room that walks out to a custom patio. The Hickory Farms Community is well known for its beautiful common areas, which comprise over many acres of wooded land and open areas as well as hiking trails. Pool nearby on Robert Rd and Laurel Rd, Walk to Pentagon Express Bus at Braddock Rd & Burke Station Rd. Some recent improvements include (not a warranty or guarantee - to the best of the sellers memory); High end heat pump (2019), Hot water heater (2021), Roof (2023), gutters, downspout, lawn drainage (2023), fencing (2024), kitchen appliances 2019/23, windows (2019), exterior paint (2023) Interior paint (2021-2024), Bathroom remodel (2019), flooring (2019-2024), siding (2023, deck refurbished (2024), higher R-value insulation (2021) basement remodel (2021), driveway widening (2024), smart light switch(s) (2021/2022), electrical outlets (2022), attic light & fan (2022), ring doorbell (2024), Professionally monitored alarm w/power and cell backup (2019)Chimney liner/crown (2024), front door/insulated garage door (2023), Lighting inside/outside (2020-2024), Travertine rear patio (2019), Dmaoor knobs inside/outside (2022-2024)
$1,000,000
4700 Olde Forge Court Fairfax, VA 22032
- Type:
- Single Family
- Sq.Ft.:
- 1,649
- Status:
- Active
- Beds:
- 3
- Lot size:
- 1.11 Acres
- Year built:
- 1953
- Baths:
- 3.00
- MLS#:
- VAFX2184362
- Subdivision:
- Olde Forge
ADDITIONAL INFORMATION
Nestled at the end of a tranquil private cul-de-sac, this extraordinary 1.1-acre lot envelops you in the peaceful embrace of towering trees, offering an exceptional canvas to bring your dream home to life. Just moments away from George Mason University and Downtown Fairfax, it harmoniously combines seclusion with accessibility. This property brims with potential, inviting exploration of subdivision opportunities, subject to thorough lot research and county approval. Moreover, a tenant currently occupies the livable structure on a month-to-month basis, with the possibility of lease extension, granting additional flexibility. Adding to its allure are recent upgrades: the main floor kitchen underwent a transformation in August 2023, boasting new flooring, appliances (including refrigerator and dishwasher), and fresh paint. New washer and dryer units were installed between 2022-2023. The main level features three bedrooms, two full bathrooms, and hardwood flooring throughout. The renovated basement, completed in 2019, offers a cozy living area, one bathroom, and bedrooms. Beyond the confines of the home, the expansive yard adjoins the scenic George Mason Park, providing a serene natural backdrop. This property is not just a home; it's a sanctuary awaiting your personal touch. Sold "as-is," this property invites you to envision the possibilities and seize the opportunity to create your own slice of paradise. Showing By Appointment Only. Do not access the property without the listing agent. Do not enter any structures on the property. Currently tenant occupied.
- Type:
- Single Family
- Sq.Ft.:
- 3,318
- Status:
- Active
- Beds:
- 4
- Lot size:
- 0.26 Acres
- Year built:
- 1972
- Baths:
- 4.00
- MLS#:
- VAFX2183380
- Subdivision:
- Somerset
ADDITIONAL INFORMATION
Professional Photos to come. Must see this brick front colonial. Flexible floor plan for all your living needs. Main level has a cozy family room with a wood burning fireplace, a dining room with bay window for extra lighting and scenic views, spacious living room, optional office space, mud room and laundry room. Upper level with Primary suite. En suite updated bath, multiple closets, hardwood floors. Three additional bedrooms with hardwood flooring. Updated hall bath. Lower level with walk up covered stairs to the side yard. Recreation room, bonus room, full bath. Spacious storage closets and cedar closet for storing your off season clothing. Fenced in rear yard and covered porch with ceiling fans and lighting. Roof and solar panels 2023. basement fully renovated 2022. 2015 -kitchen, upper baths and main level hardwoods refinished. This home is nestled in a sought out community and close to shops, restaurants and commuter routes. Enjoy the community pool and the community feel!
$1,765,000
4015 Virginia Street Fairfax, VA 22032
- Type:
- Single Family
- Sq.Ft.:
- 5,058
- Status:
- Active
- Beds:
- 6
- Lot size:
- 0.15 Acres
- Year built:
- 2024
- Baths:
- 6.00
- MLS#:
- VAFC2004262
- Subdivision:
- Halemhurst
ADDITIONAL INFORMATION
Located within the bustling city, this 3 home community offers a unique and desirable living experience with its emphasis on walking features. Situated in a prime location, residents enjoy the convenience of having essential amenities, recreational areas, and entertainment options just a short stroll away. The Reserve at Virginia Street is well nested in Fairfax City and in walking distance you'll discover a vibrant array of shops, boutiques, and local businesses. From charming cafes to eclectic restaurants, there's something to satisfy every palate. Residents can easily access grocery stores, pharmacies, and other essential services, making daily errands a breeze. These models not only offer convenience but are also meticulously designed by the renowned architect James McDonald and his team. With stunning exterior designs and the option to customize interior finishes, these homes truly provide a personalized and luxurious living experience. These homes will bear the ACG Custom Homes stamp, which guarantees peace of mind not only during the building process but also for many years after moving in. ***Colors and finishes are subject to change. Renderings are built to be a close representation however changes may apply.***There are 3 homes in this community (4011, 4013 and 4015). Models vary and starting prices also.***
- Type:
- Single Family
- Sq.Ft.:
- 1,392
- Status:
- Active
- Beds:
- 4
- Lot size:
- 0.27 Acres
- Year built:
- 1965
- Baths:
- 3.00
- MLS#:
- VAFX2183430
- Subdivision:
- Old Creek Estates
ADDITIONAL INFORMATION
Stunning in Old Creek Estates! Across the street from Olde Creek Elementary and close to Frost Middle School and Woodson High School * The home features a main level primary bedroom and renovated primary bath, with open family room and gas fireplace, half bath and laundry * Hardwoods throughout the home * Amazing upper level shows updated kitchen with fabulous great room with vaulted ceiling, overlooking the beautiful fenced flat backyard and deck * Large living room/dining area shows abundant sunshine and an additional cozy gas fireplace * Three additional bedrooms are located on the upper level with updated full bath with double sinks * Large garage for storage and shed for gardening make it a 10 * The neighborhood features sidewalks, trails and access to parks * Somerset Olde Creek Pool & Rec Club is ready for summertime fun * Close to shopping, restaurants, George Mason University and near major commuting routes * Come home to Old Creek Estates!
$850,000
9201 Bayard Place Fairfax, VA 22032
- Type:
- Single Family
- Sq.Ft.:
- 2,874
- Status:
- Active
- Beds:
- 4
- Lot size:
- 0.47 Acres
- Year built:
- 1967
- Baths:
- 3.00
- MLS#:
- VAFX2180834
- Subdivision:
- Ashwood
ADDITIONAL INFORMATION
Fantastic opportunity to own in the Ashford community of Fairfax. This 4 bedroom, 3 full-bath home is ready for its new owner. It boasts hardwood floors throughout the main level, 2 fireplaces, separate dining room, an updated eat-in kitchen and a bonus room that can be used as an office, playroom or sitting area. The lower level has a huge family room with recessed lighting and hardwood flooring and a second fireplace, a 4th bedroom, a 3rd full bathroom, and large storage room. There is a laundry room with new washer and dryer (2023) and a walkout to the garage with new epoxy flooring (2024). Off the main level you will find a screened in porch to enjoy your morning coffee as you look out over the flat backyard which is great for outdoor entertaining. Carrier HVAC (2014), Rheem 40 gallon H2O heater (2023) and SimpliSafe Security system (buyer subscription needed). Fresh Interior paint throughout (2023). For the outdoor enthusiasts - the property is a hop, skip and a jump to Rutherford Park with its tennis courts and basketball courts, Rutherford Pool and Long Branch Trail. Located in the Woodson HS pyramid with Frost MS and Little Run Elementary. No HOA. Close to shopping, restaurants, movie theaters and Fairfax City. A commuters dream with easy access to Braddock Road, 495, 236, Fairfax County Parkway and I-66.
$725,000
9429 Ardath Place Fairfax, VA 22032
- Type:
- Single Family
- Sq.Ft.:
- 1,665
- Status:
- Active
- Beds:
- 4
- Lot size:
- 0.4 Acres
- Year built:
- 1964
- Baths:
- 2.00
- MLS#:
- VAFX2178456
- Subdivision:
- Old Creek Estates
ADDITIONAL INFORMATION
This charming split level home is situated in a cul-de-sac on a private 0.4 acre lot, one of the largest lots in the community. The remodeled and freshly painted home is featuring 4 bedrooms, 2 full baths, separate dining and living rooms, laundry shoot, new stainless steel exhaust hood in the kitchen, new light fixtures and recessed lights, walk-out basement, newer HVAC & WH and new deck. Convenient location near schools, shopping, parks, Fairfax City, GMU, major roadways and transportation.
$780,100
9227 Nester Road Fairfax, VA 22032
- Type:
- Single Family
- Sq.Ft.:
- 1,640
- Status:
- Active
- Beds:
- 5
- Lot size:
- 0.35 Acres
- Year built:
- 1969
- Baths:
- 3.00
- MLS#:
- VAFX2182636
- Subdivision:
- Sussex
ADDITIONAL INFORMATION
Property sold AS IS. Not a valid comp.
- Type:
- Single Family
- Sq.Ft.:
- 1,422
- Status:
- Active
- Beds:
- 3
- Lot size:
- 0.26 Acres
- Year built:
- 1983
- Baths:
- 2.00
- MLS#:
- VAFX2181914
- Subdivision:
- Goins Manor
ADDITIONAL INFORMATION
What a gem!! From the time you see this adorable house on the cul-de-sac you will notice new siding and new roof (including plywood) as well as a new deck. Upon entering there is plenty of light and the feel of being brand new⦠which it practically is⦠from the electrical and plumbing, hardwood floors, new sheetrock with shadowbox detailing, reset lighting, brand new kitchen cabinets, quartz countertops and backsplash, new stainless steel appliances, all new interior and exterior doors. Upper bath remodeled with new tub, vanity, fixtures, toilet and ceramic tile. The downstairs bath is brand new with all the same. The downstairs has beautiful ceramic tile throughout. The AC is new. Location, location, location - This house is close to it all â 5 mins from George Mason University, shopping , restaurant and both airports Dulles and Reagen are about 25-30 mins. Close to 123, and Fairfax County parkway and great for commuting. HOA is $10.00 month which covers common area maintenance. Lets make this your new home.
- Type:
- Single Family
- Sq.Ft.:
- 3,138
- Status:
- Active
- Beds:
- 4
- Lot size:
- 0.24 Acres
- Year built:
- 1977
- Baths:
- 3.00
- MLS#:
- VAFX2178660
- Subdivision:
- Middleridge
ADDITIONAL INFORMATION
*ACCEPTING BACK UP OFFERS* You're going to love this 4 Bedroom, 3 Bathroom Colonial in sought after Middleridge! Prime location with great floor plan for entertaining, amazing backyard space, and no HOA.
$1,667,000
5567 James Young Way Fairfax, VA 22032
- Type:
- Single Family
- Sq.Ft.:
- 5,646
- Status:
- Active
- Beds:
- 6
- Lot size:
- 0.17 Acres
- Year built:
- 2017
- Baths:
- 6.00
- MLS#:
- VAFX2180760
- Subdivision:
- Burke Junction
ADDITIONAL INFORMATION
Welcome to this Luxurious Retreat of Unparalleled Elegance! Nestled on a meticulously landscaped 0.17-acre lot, this magnificent 6 bedroom, 5.5 bath former model home is better than new construction! As you step into the grand foyer, you're greeted by the formal living room, where tray ceilings, recessed lighting, and tastefully adorned decorative panels create an ambiance of pure refinement. Sliding glass doors beckon you towards the tranquil outdoor sanctuary. Adjacent to the living room, an elegant dining area awaits, complete with a dazzling chandelier and matching decorative panels. Prepare to be captivated by the oversized gourmet kitchen, a culinary enthusiast's dream. The expansive island with bar seating, quartz countertops, and an abundance of cabinetry offer both style and functionality. Stainless steel appliances, a pantry, and a butler's pantry cater to your every culinary need. The breakfast area, bathed in natural light, provides a breathtaking view of the lush backyard, making mornings truly magical. The sun-drenched great room, adorned with a stone accent fireplace, offers a warm and inviting space to relax and entertain. Large windows flood the room with light, and a seamless connection to the deck ensures that indoor and outdoor living blend harmoniously. Retreat to the exquisite primary bedroom suite, where two walk-in closets and an en-suite bathroom featuring a dual vanity sink and a step-in shower await your daily indulgence. The main level also offers a bedroom, perfect for one-level living, complete with a generous closet and a private bathroom. Venture to the upper level, where a recreation area and three additional bedrooms await. Large windows in each room invite natural light, and ample closet space ensures organization and convenience. Two bedrooms share a Jack and Jill bathroom, and the third bedroom features a private bathroom. The expansive walkout lower level extends the luxury, with a recreation area, a sixth bedroom, a full bathroom, and a generously sized office space (or optional gym). A wet bar and another full bathroom complete the lower level, providing endless possibilities for relaxation and entertainment. Sliding doors lead to the patio, creating a seamless transition to the serene outdoors. Outside, your private oasis features a deck, a patio, and a spacious backyard that backs onto a verdant forest, ensuring privacy and tranquility. A two-car attached garage makes parking a breeze. It is close to major commuter routes including Roberts Pkwy, Fairfax County Pkwy, Rt. 123, Braddock Rd, Guinea Rd, and I-495. This remarkable property is priced right and showcases its beauty at every turn. Don't miss the chance to experience the epitome of luxury living. Welcome to your new home!
© BRIGHT, All Rights Reserved - The data relating to real estate for sale on this website appears in part through the BRIGHT Internet Data Exchange program, a voluntary cooperative exchange of property listing data between licensed real estate brokerage firms in which Xome Inc. participates, and is provided by BRIGHT through a licensing agreement. Some real estate firms do not participate in IDX and their listings do not appear on this website. Some properties listed with participating firms do not appear on this website at the request of the seller. The information provided by this website is for the personal, non-commercial use of consumers and may not be used for any purpose other than to identify prospective properties consumers may be interested in purchasing. Some properties which appear for sale on this website may no longer be available because they are under contract, have Closed or are no longer being offered for sale. Home sale information is not to be construed as an appraisal and may not be used as such for any purpose. BRIGHT MLS is a provider of home sale information and has compiled content from various sources. Some properties represented may not have actually sold due to reporting errors.
Fairfax Real Estate
The median home value in Fairfax, VA is $598,000. This is higher than the county median home value of $523,800. The national median home value is $219,700. The average price of homes sold in Fairfax, VA is $598,000. Approximately 82.52% of Fairfax homes are owned, compared to 15.99% rented, while 1.49% are vacant. Fairfax real estate listings include condos, townhomes, and single family homes for sale. Commercial properties are also available. If you see a property you’re interested in, contact a Fairfax real estate agent to arrange a tour today!
Fairfax, Virginia 22032 has a population of 14,578. Fairfax 22032 is less family-centric than the surrounding county with 40.51% of the households containing married families with children. The county average for households married with children is 40.57%.
The median household income in Fairfax, Virginia 22032 is $137,465. The median household income for the surrounding county is $117,515 compared to the national median of $57,652. The median age of people living in Fairfax 22032 is 36.8 years.
Fairfax Weather
The average high temperature in July is 82.9 degrees, with an average low temperature in January of 23.4 degrees. The average rainfall is approximately 42.6 inches per year, with 21.1 inches of snow per year.
