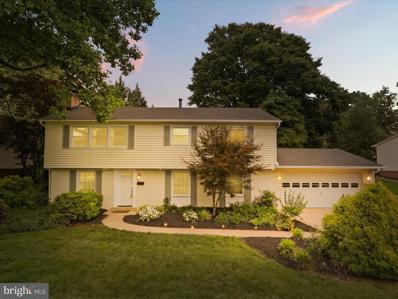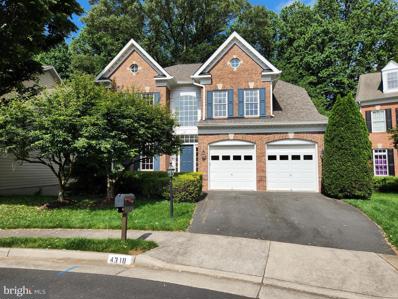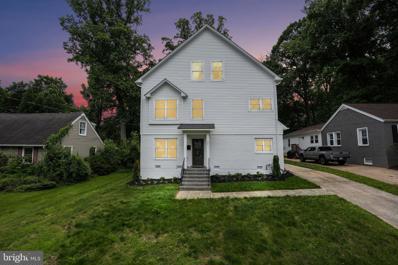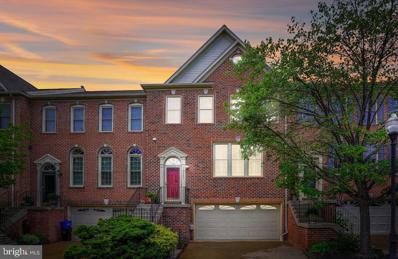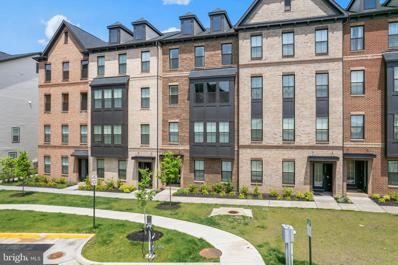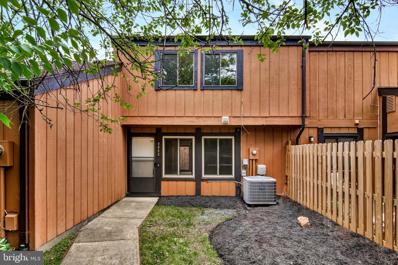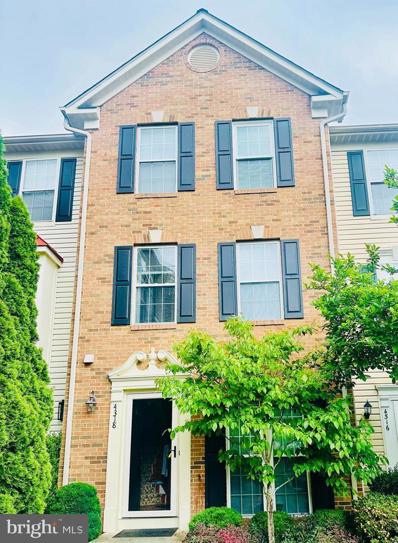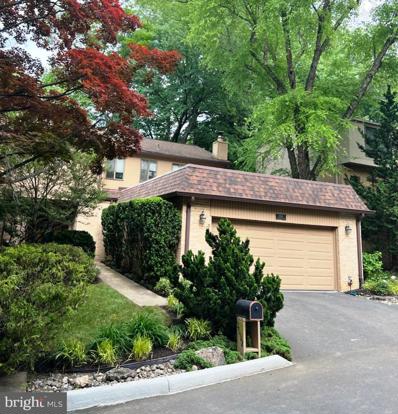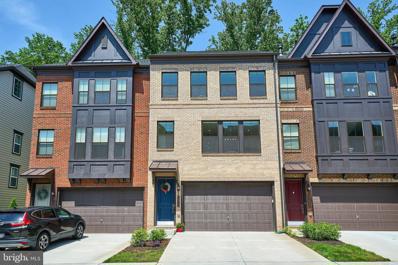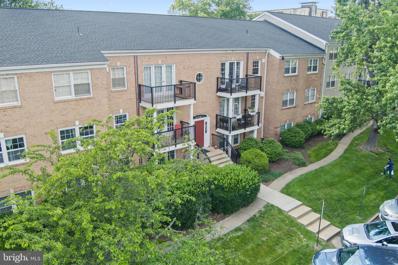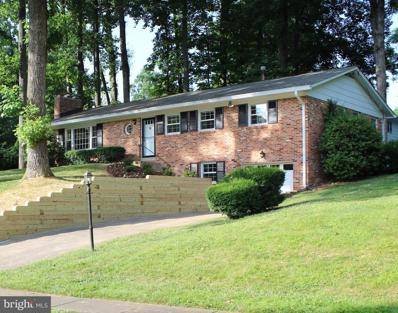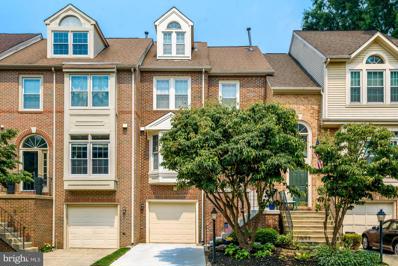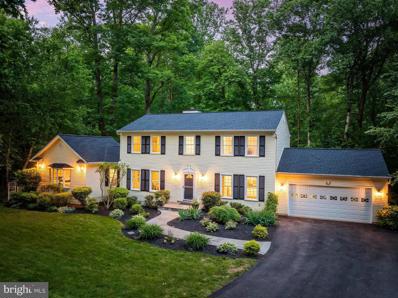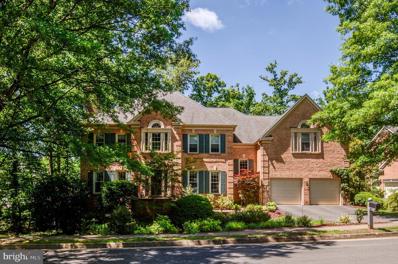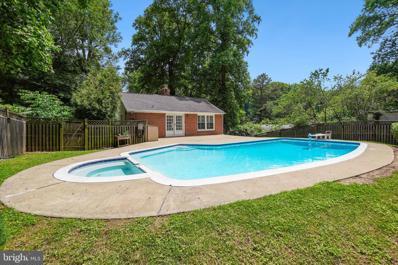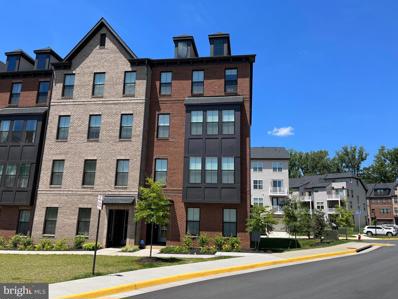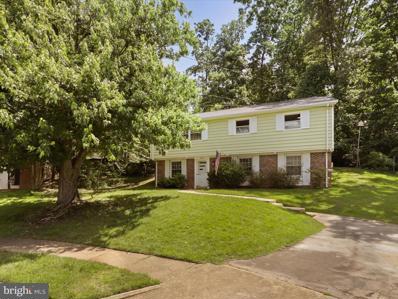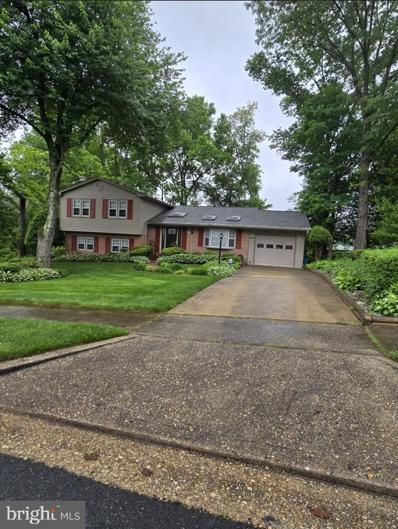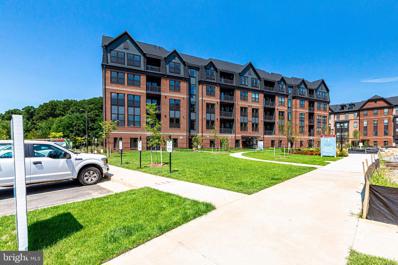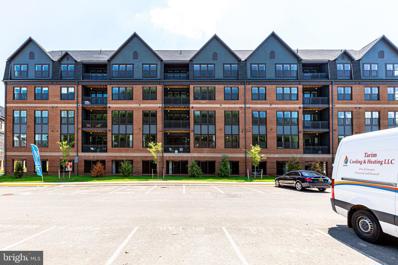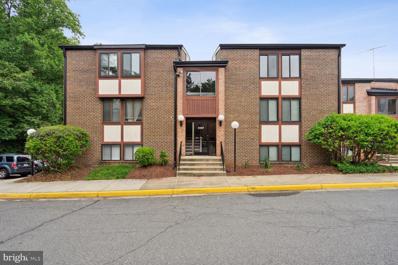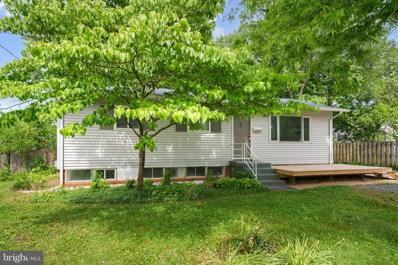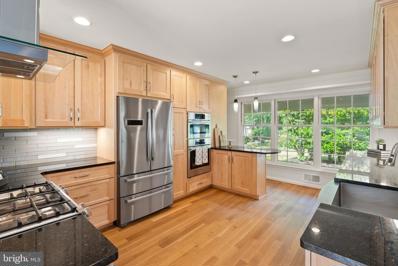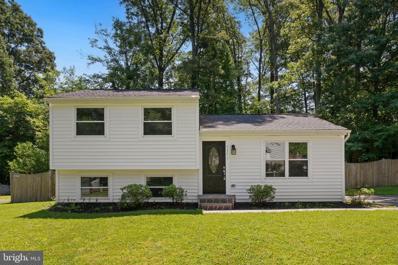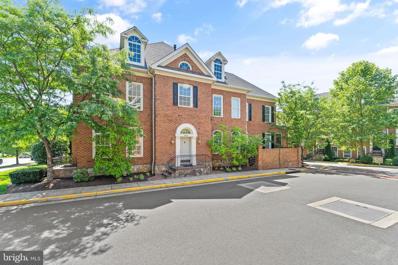Fairfax VA Homes for Sale
- Type:
- Single Family
- Sq.Ft.:
- 1,392
- Status:
- Active
- Beds:
- 4
- Lot size:
- 0.27 Acres
- Year built:
- 1965
- Baths:
- 3.00
- MLS#:
- VAFX2183430
- Subdivision:
- Old Creek Estates
ADDITIONAL INFORMATION
Stunning in Old Creek Estates! Across the street from Olde Creek Elementary and close to Frost Middle School and Woodson High School * The home features a main level primary bedroom and renovated primary bath, with open family room and gas fireplace, half bath and laundry * Hardwoods throughout the home * Amazing upper level shows updated kitchen with fabulous great room with vaulted ceiling, overlooking the beautiful fenced flat backyard and deck * Large living room/dining area shows abundant sunshine and an additional cozy gas fireplace * Three additional bedrooms are located on the upper level with updated full bath with double sinks * Large garage for storage and shed for gardening make it a 10 * The neighborhood features sidewalks, trails and access to parks * Somerset Olde Creek Pool & Rec Club is ready for summertime fun * Close to shopping, restaurants, George Mason University and near major commuting routes * Come home to Old Creek Estates!
$1,150,000
4318 Chancery Park Drive Fairfax, VA 22030
- Type:
- Single Family
- Sq.Ft.:
- 2,959
- Status:
- Active
- Beds:
- 4
- Lot size:
- 0.16 Acres
- Year built:
- 2000
- Baths:
- 4.00
- MLS#:
- VAFC2004606
- Subdivision:
- Chancery Park
ADDITIONAL INFORMATION
Beautiful brick 2,959 square foot Colonial on a 7,149 square foot lot with 4BRs + 3.5BAs and a full finished walkout basement to a deck and fenced backyard. The kitchen, appliances, primary, secondary bathrooms, and hardwood floors were updated within the past couple of years. The dual HVAC units were replaced in 2015, along with a new 50 year roof in 2020, gutters and hot water heater in 2021. The primary BR has 2 walk In closets + a large soaking tub to go along with the glass shower. The deck is large enough for your grilling needs and the screened in porch for a dinning table for you and the family and a few extra friends. Walkability is definitely an added plus with the Chancery Park Neighborhood too. GMU is right up the street and so is the Field House/Track. Downtown Fairfax City or University Mall are only a few minutes away, so take advantage of those nice days and take a walk to the movie theater for family movie night, dinner or maybe listen to a band at the Old Town Square during one of the Rock the Block events this summer!
$1,249,000
10811 Scott Drive Fairfax, VA 22030
- Type:
- Single Family
- Sq.Ft.:
- 3,900
- Status:
- Active
- Beds:
- 5
- Lot size:
- 0.21 Acres
- Year built:
- 1952
- Baths:
- 5.00
- MLS#:
- VAFC2004646
- Subdivision:
- Fairfax Woods
ADDITIONAL INFORMATION
Welcome to 10811 Scott Dr, newly-completed single home in 2023! Step into a world of elegance and comfort with this meticulously crafted 3900 square-foot home. Nestled on a flat lot, it offers a harmonious blend of modern amenities and timeless charm. From the moment you step through the inviting foyer, you will discover a serene and open living space that invites relaxation and comfort. To the left, you will find an inviting living room, separated by a set of French doors, you will transition into a very nice office space. A few steps further to the right, the kitchen beckons. The abundant cabinet space, a central kitchen island, and seamless flow into the dining and open entertaining areas create a culinary haven. Gas cooking and double oven cater to any cooking style. Large windows flood the entire home with sunlight, creating a cheerful ambiance. Ascend the wide staircase to the 2nd floor, where 4 generously sized bedrooms and 3 full bathrooms await, each bathed in natural light. The main bedroom offers a stylist ensuite bath with freestanding tub & double sink vanity, walk-in closets. The laundry room is conveniently located on this level with granite counter, cabinet, and laundry sink for optimal organization and functionality. Journey to the top level, where another main suite awaitsâa spacious bedroom, another stylish bathroom, and an open living area perfect for entertainment. It also offers a very nice space for a reading nook or a 2nd office if you are working from home. The exterior features a detached garage, deep driveway for two cars, and a flat fenced-in back yard provides ample space for outdoor enjoyment. The side entrance and mudroom add more functional living to this home. Additional storage space in the basement is a plus, 300+ sq ft. No HOA. Conveniently situated in the heart of Fairfax City, youâre just a short walk away from public parks, playgrounds, shops, restaurants, and public transportation. Donât miss the opportunity to make this Fairfax City gem your own.
- Type:
- Single Family
- Sq.Ft.:
- 2,626
- Status:
- Active
- Beds:
- 3
- Lot size:
- 0.05 Acres
- Year built:
- 1997
- Baths:
- 4.00
- MLS#:
- VAFC2004586
- Subdivision:
- Crestmont Townhouses
ADDITIONAL INFORMATION
Open House Saturday 2-4pm. Are you looking for fabulous in Fairfax? This is it!!! Sophisticated and updated townhome in desirable Crestmont has everything on your "must have" list plus an incredible location! Upgraded throughout, the heart of the home is the eat-in kitchen where friends and family will gather. It has extensive cabinetry, granite countertops, and brand new GE Profile appliances, plus a large island and walk-in pantry. You will love the casual elegance and spaciousness of this home with over 2,700SF of functional living space, 9 foot ceilings, hardwood floors, plantation shutters, an open and flowing floorplan, and wonderfully landscaped garden with slate patio for easy outdoor entertaining. The primary suite is a dream with a renovated spa bath with soaking tub, walk-in shower and double vanity. The secondary bedrooms are spacious, have large closets and share a renovated hall bath. The lower level provides optimal flex space for a rec room, work out area, office space or a spot for guests with a renovated full bath. The oversized 2-car garage with abundant storage space will be appreciated along with the 2 driveway spaces and ample guest parking! Meticulously maintained and absolutely immaculate with important updates: Carpet (2024), GE Appliances (2024), Recessed Lighting (2024), Decorator Paint (2023), Windows (2022), Roof (2018), Skylight(2018), Hot Water Heater (2018), HVAC (2012), plus all 3 full baths and powder room beautifully renovated in 2023. Not only is the home wonderful, the location is fantastic - walk to George Mason University and Old Town Fairfax with great restaurants, breweries, quaint shops, a farmers market and seasonal activities providing a cozy hometown feel. Many commuter options with a Cue bus stop on the corner for the Orange Line Vienna/GMU station, and easy access to commuter routes 123, 50, 29 and 66. Hurry to make this home yours!
- Type:
- Single Family
- Sq.Ft.:
- 2,618
- Status:
- Active
- Beds:
- 3
- Year built:
- 2021
- Baths:
- 3.00
- MLS#:
- VAFX2182238
- Subdivision:
- Pender Oaks
ADDITIONAL INFORMATION
Modern townhouse style condo in the heart of Fairfax! This 3 bd/2.5 bath home has many exclusive features for easy living. Main living area level is open with a gourmet kitchen, family and dining area. The kitchen features double oven, gas cooktop, large island, quartz countertops, stainless steel appliances and a bonus walk-in pantry room with sliding barn door. LVP runs through the main level living area and upper-level hallways, bathrooms and laundry room. Primary bedroom is spacious with sitting area, 2 walk-in closets and en suite bath with tiled shower and dual vanity. Two secondary rooms share a full hall bath. Laundry room features shelving for extra storage. 1-car garage has inside access to unit and comes with EV charging outlet. Additional home features include motorized window shades and heaters at both points of entry. Community amenities feature a pool, bathhouse, tot lot and community green. Walk to grocery, retail and public transportation.
- Type:
- Single Family
- Sq.Ft.:
- 1,300
- Status:
- Active
- Beds:
- 3
- Lot size:
- 0.06 Acres
- Year built:
- 1974
- Baths:
- 3.00
- MLS#:
- VAFX2182716
- Subdivision:
- Covington
ADDITIONAL INFORMATION
Rarely available 3 Bed 2.5 Bath in the heart of Fairfax just minutes from Mosaic District and Arlington! Move in Ready, Meticulously Maintained with Spacious Sunny Floorplan. Enter to a light-filled entertainment space with new Gleaming Bamboo Floors throughout. Desirable kitchen offers your own breakfast bar, provides ample cabinet space, granite counters, updated hardware and New Stainless Steel Appliances (2022 Dishwasher, Microwave, Kitchen Faucet). The open living room is surrounded with an abundance of windows perfect for entertaining your guests. The dining room is met with glass sliding doors providing easy access to your private cozy patio designed for relaxing and all of your entertainment needs. Primary bedroom suite with large bathroom and amazing walk-in closet! Fresh New paint throughout the home! New modern light fixtures in the dining room and all bathrooms, Recessed lighting installed as well! Renovated bathrooms. Newer HVAC fan (2015). The community is surrounded by beautiful trees, amazing walking trails, and parks. 1.5 miles to Vienna Metro or metro bus directly in front of the neighborhood, 2 miles from Mosaic District, walkable to PanAm shopping center with plenty of go to shops and restaurants. Convenient access to 495, 66, and 50. Also minutes from the Providence Rec Center!
- Type:
- Single Family
- Sq.Ft.:
- 1,646
- Status:
- Active
- Beds:
- 2
- Lot size:
- 0.02 Acres
- Year built:
- 1996
- Baths:
- 3.00
- MLS#:
- VAFX2182574
- Subdivision:
- Cedar Lakes
ADDITIONAL INFORMATION
OPPORTUNITY TO MAKE THIS INCREDIBLE HOME YOURS, Conveniently Located in the heart of Fair Lakes, Brick front Town Home holds lots of features with accommodating features & Style, Updated Kitchen with granite countertops, Backsplash, Stainless appliances and custom cabinetry with glass glass front along with Custom closets, All three levels with hardwood floors, Dedicated entire floor for Master Bedroom with the sitting area and custom closet. 1 assigned 1 open parking, Closer to major shopping areas in Fairfax and Major Highways You Don't want to miss this out.
- Type:
- Townhouse
- Sq.Ft.:
- 2,150
- Status:
- Active
- Beds:
- 4
- Lot size:
- 0.09 Acres
- Year built:
- 1978
- Baths:
- 3.00
- MLS#:
- VAFC2004608
- Subdivision:
- Great Oaks
ADDITIONAL INFORMATION
PRICE REDUCED!!!! Come and see this gorgeous contemporary home located steps away from Army Navy CC and downtown Fairfax!!! This beautiful updated and meticulously maintained two-level home boasts four bedrooms and 2.5 baths. Gleaming hardwoods throughout main level, staircase going up and upstair hallway. Gourmet kitchen with high-end soft-close cabinets, granite counters, stainless appliances and designer fixtures. Bathrooms are exquisite with custom tile, heated floors, granite countertops. Extensive hardscape (over $40K) around home to include stone walls, slate patios & fencing. Since 2017 over $35K in upgrades: blinds, ACS - UV air purifier/Water heater element, roof/gutters, driveway, LED lighting (indoors/outdoors), light switches and sockets, washer/dryer, microwave, dishwasher, door handles, skylight blinds, hot water heater, and most recently garage floor paint/texturized. Absolutely perfect and move-in ready just in time to use the community pool, neighboring Van Dyck tennis and pickle ball courts, and enjoy all the Rock the Block parties in downtown Fairfax along with a plethora of wonderful restaurants and shopping. This incredible neighborhood sponsors lots of social activities throughout the year. Open House Sunday, June 2, 1-4PM.
$975,000
3811 Rainier Drive Fairfax, VA 22033
- Type:
- Single Family
- Sq.Ft.:
- 2,110
- Status:
- Active
- Beds:
- 3
- Lot size:
- 0.04 Acres
- Year built:
- 2022
- Baths:
- 4.00
- MLS#:
- VAFX2181198
- Subdivision:
- Pender Oaks
ADDITIONAL INFORMATION
Gorgeous front load garage townhouse with $100,000 in upgrades plus backing to trees! Level 5 Kitchen Cabinets with Level 4 Upgraded Quartz Counters and Upgraded Backsplash! Under Cabinet Lighting! Upgraded Pendant and Dining Room Lights plus lots of added Recessed Lighting. Gas Fireplace in Living Room with Built In Cabinetry on both sides. 16' Double Sliding Glass Door to Composite Deck with Peaceful Treed View! LVP Flooring on All 3 Levels plus Hardwood Stairways with Carpet Runners! Custom Shades Throughout including the Remote Controlled Hunter Douglas Duette Shades on the Main Level! Bedroom Level LVP carries through the Primary Suite and Laundry Room. Upgraded Primary Bath Vanity, Quartz and Tile! Ceiling Fan in Primary Suite and Pre-wires in 2 Guest Bedrooms! Custom Wall Trim in Primary Suite and Finished and Painted Walls in Garage are just a couple more nice touches in this Beautiful Home. Furnishings are Negotiable under a separate Bil of Sale. Will be on the market May 31st with an open house June 2nd!
- Type:
- Single Family
- Sq.Ft.:
- 914
- Status:
- Active
- Beds:
- 2
- Year built:
- 1963
- Baths:
- 1.00
- MLS#:
- VAFC2004522
- Subdivision:
- Foxcroft Colony Condos
ADDITIONAL INFORMATION
GREAT VALUE in a wonderful location in the City of Fairfax! Right across the street from the shopping, restaurants, minutes to the Vienna metro, metro bus & local cue bus stops, close to I-66 , Old Town Fairfax, GMU, Mosaic District . Total renovation of the unit as of May 2024. Beautiful private treed view from balcony. This 2 bedroom/1 bath home has a new HVAC, kitchen cabinets, granite countertop, appliances, sink, bathroom. Gas cooking. New carpet. Fresh paint. New doors, light fixtures, handles. Comes with a storage unit I the building. Common laundry room in the building. The condo fees cover gas, electric, water & sewer, swimming pool, tot-lots, parking.
$850,000
9201 Bayard Place Fairfax, VA 22032
- Type:
- Single Family
- Sq.Ft.:
- 2,874
- Status:
- Active
- Beds:
- 4
- Lot size:
- 0.47 Acres
- Year built:
- 1967
- Baths:
- 3.00
- MLS#:
- VAFX2180834
- Subdivision:
- Ashwood
ADDITIONAL INFORMATION
Fantastic opportunity to own in the Ashford community of Fairfax. This 4 bedroom, 3 full-bath home is ready for its new owner. It boasts hardwood floors throughout the main level, 2 fireplaces, separate dining room, an updated eat-in kitchen and a bonus room that can be used as an office, playroom or sitting area. The lower level has a huge family room with recessed lighting and hardwood flooring and a second fireplace, a 4th bedroom, a 3rd full bathroom, and large storage room. There is a laundry room with new washer and dryer (2023) and a walkout to the garage with new epoxy flooring (2024). Off the main level you will find a screened in porch to enjoy your morning coffee as you look out over the flat backyard which is great for outdoor entertaining. Carrier HVAC (2014), Rheem 40 gallon H2O heater (2023) and SimpliSafe Security system (buyer subscription needed). Fresh Interior paint throughout (2023). For the outdoor enthusiasts - the property is a hop, skip and a jump to Rutherford Park with its tennis courts and basketball courts, Rutherford Pool and Long Branch Trail. Located in the Woodson HS pyramid with Frost MS and Little Run Elementary. No HOA. Close to shopping, restaurants, movie theaters and Fairfax City. A commuters dream with easy access to Braddock Road, 495, 236, Fairfax County Parkway and I-66.
- Type:
- Single Family
- Sq.Ft.:
- 1,904
- Status:
- Active
- Beds:
- 3
- Lot size:
- 0.04 Acres
- Year built:
- 1988
- Baths:
- 4.00
- MLS#:
- VAFX2182350
- Subdivision:
- Penderbrook
ADDITIONAL INFORMATION
Back on the Market! The buyer got cold feet and voided on HOA docs. Welcome to this stunning home in the sought-after Penderbrook community! This beautifully updated residence offers an array of luxurious features and modern amenities across its spacious four levels. Main Level: Elegant powder room with updated lighting and tile flooring, Gourmet kitchen featuring quartz countertops, stylish backsplash, LVP flooring, 42â cabinets, double sink, stainless steel appliances with gas cooking, recessed lighting, and table space. Enjoy your morning coffee by the bay window with shutters. Inviting living room with hardwood flooring, crown molding, and French doors leading to the deck. Formal dining room boasting hardwood flooring, crown molding, chair railing, and shadow box molding. Welcoming foyer with tile flooring and a large coat closet. Updated lighting throughout. Upper Levels: Owner's suite with double door entry, vaulted ceiling with lighted ceiling fan, three windows with honeycomb shades, walk-in closet with recessed lighting and a professional closet system, and stairs leading to a 4th level loft area. Primary bathroom with vaulted ceiling, recessed lights with heat lamp, tile flooring, large vanity with storage tower and double sinks, pendant lighting, stand-up shower, and soaking tub. Loft with lighted ceiling fan and attic storage. Bedroom-level hallway linen closet. Second full bath on bedroom level with shower and tub combination and tile flooring. The second and third bedrooms feature honeycomb blinds, closets, and ceiling-mount light fixtures. The second bedroom includes an Elfa closet system. Lower Level: Cozy family room with tile flooring, gas fireplace, wall-mounted TV with soundbar, and French doors opening to the patio and fenced backyard. Full bath with stand-up shower. Laundry room with ample storage cabinets. Convenient garage with storage room. Updates: 2024: New carpet, fresh paint, loft ceiling fan, light fixtures, deck stained, house power-washed, updated electrical outlets and light switches 2023: Garage Door Opener 2022: Driveway Resurfaced, Dishwasher 2021: Refrigerator, Kitchen Floor 2020: Hardwood Floors, tinted windows on main floor (excluding kitchen), Hot Water Heater 2019: HVAC, Microwave, Main Level French Door to Deck, Owners Suite Closet 2018: Lower Level Bath Remodel, and Fireplace converted to gas 2017: Front door, side lites and semicircular window 2015: Patio 2014: Washer & Dryer 2009: House Wrap 2008: Bathrooms Remodeled, Stove, Kitchen Remodel 2007: Garage Door 2006: Windows, Deck 2003: Roof Community and Location: Enjoy the incredible Penderbrook amenities, including a fitness center, pool, sauna, tennis courts, basketball courts, tot-lots, and exclusive discounts at Penderbrook Golf Club. This home is ideally situated close to I-66, Route 50, Fairfax County Parkway, Dulles Airport, and the vibrant shops and restaurants at Fairfax Corner, Fair Lakes, and Fair Oaks Mall. Donât miss this opportunity to own a meticulously maintained home in a prime location!
- Type:
- Single Family
- Sq.Ft.:
- 3,760
- Status:
- Active
- Beds:
- 5
- Lot size:
- 0.69 Acres
- Year built:
- 1983
- Baths:
- 4.00
- MLS#:
- VAFX2179940
- Subdivision:
- Hickory Hills 3
ADDITIONAL INFORMATION
Incredible single-family Colonial in the Oakton School cluster - you won't want to miss out on this 5 bedroom, 3.5 bath move-in-ready home on an exceptional lot. The fresh neutral paint and high-end finishes make the perfect backdrop for your furnishings. Gleaming hardwood floors, custom built- ins, and extensive molding and trim throughout. The main level features a spacious primary bedroom with a modern updated en-suite bath. The updated eat-in kitchen includes granite counters, new appliances, and opens to the family room for an easy open concept living. The main level is rounded out with a formal dining room, sitting room, and half bath. 3 generous bedrooms upstairs include a second primary suite with a large custom walk-in closet and a stylish, newly renovated bath. The finished walk-out lower level features an additional living space and a 5th bedroom. Utilize this space to fit your needs whether it be as a home office or to get your workout in from home! You will fall in love with the exterior grounds. Backing to Fairfax County parkland âthe tranquil Difficult Run, enjoy the privacy sitting on your Trex deck overlooking the trees. The deck leads down to a professionally hardscaped patio with a built-in hot tub. Tons of grassy yard space for playing and entertaining, with plenty of room to explore your green thumb. An electric fence has already been installed for your furry family member to run free. This home offers an oversized 2-car garage with ample parking. Incredible location close to major commuter routes and so much that Fairfax has to offer, whilst being tucked back out of the hustle and bustle. Enjoy, and welcome home.
$1,449,990
12593 Misty Creek Lane Fairfax, VA 22033
- Type:
- Single Family
- Sq.Ft.:
- 5,867
- Status:
- Active
- Beds:
- 5
- Lot size:
- 0.37 Acres
- Year built:
- 1989
- Baths:
- 7.00
- MLS#:
- VAFX2179178
- Subdivision:
- Century Oak
ADDITIONAL INFORMATION
A rare find! A gem that cannot be missed! A stately royal home w/its THREE sides BRICK is surrounded by mature trees @ its both sides & rear Precious corner, walk-out home site This prestigious Carr Homes built, former model home is sited on a 0.37 acre pad, in a much desired Century Oak neighborhood This breathtaking home w/app. 5,800 sq. ft. of interior finished @ its 3 levels, is equipped w/spacious 5 bedrms, 5 full baths, & 2 half baths Two exit doors to the rear Deck; one from family & one from breakfast area Two exit doors to huge wooded backyard; one from rec area & one from basement bedrm 4 gas fireplaces: @ living, family, primary bedrm, & rec area A distinctive feature, the McCoy manufacturer SAUNA, is a cherry on the pie. It is a modern European design built w/its highest quality materials, temperature control feature, set w/fragrant cedar, right space for two, & has a large rock capacity. The rocks in direct contact w/the heating elements ensures a âsoft heatâ & a âsoft steamâ to optimize the sauna experience Attached, front-load, 2 car garage w/garage door opener, keyless entry pad, & storage racks Long driveway that comfortably fits 4 cars Brick stoop & stairs @ front entry Front flagstone walkway Expansive rear 372 sq. ft. trex deck; a step in between creates two zone areas & a bench for seating Architectural shingle roof Low E windows Dual zone HVAC Good school pyramid Neighborhood features: Sidewalks, wide roads, paved pathways, social events @ clubhouse, swimming pool, grilling area, tennis courts pickleball courts, & the beauty of two ponds Quick access: Dulles International Airport, Reston & Wiehle Metro, TJ High School Bus Stop, INOVA Fair Oaks Hospital, International Country Club, Fair Oaks Mall, Fairfax Corner, Fairfax & Reston Town Centers Routes: Fairfax County Parkway, West Ox Rd, Dulles Toll Rd, Rt. 50, & I-66 Location: Restaurants, boutique retailers, movies, meeting places, parks, recreational areas & intricate trail network Excellence in location & convenience Do not miss details @ pics & of course, @ 3D tour
$1,169,500
3324 Parkside Terrace Fairfax, VA 22031
- Type:
- Single Family
- Sq.Ft.:
- 3,909
- Status:
- Active
- Beds:
- 5
- Lot size:
- 0.46 Acres
- Year built:
- 1960
- Baths:
- 3.00
- MLS#:
- VAFX2181424
- Subdivision:
- Mantua Hills
ADDITIONAL INFORMATION
Welcome to your serene oasis in the highly coveted neighborhood of Mantua Hills. This stunning home boasts 5 bedrooms, 3 bathrooms, and a generous 3,909 sq ft of living space. Situated on a sprawling 20,000 sq ft corner lot, this property offers a park-like setting and features an impressive in-ground 10-foot-deep swimming pool with a diving board, perfect for endless summer enjoyment. Renovated in 2018, this home exudes modern elegance and charm. The recently updated façade (new Hardie Plank Siding with new plywood) with Fresh landscaping enhances the curb appeal, setting the tone for the beauty that lies within. Upon entry, you are greeted by beautiful hardwood floors, plantation shutters adorning double panel windows, and exquisitely appointed bathrooms. The chef's dream kitchen, equipped with KitchenAid and Subzero Appliances, is a culinary masterpiece. Fresh paint throughout adds a touch of contemporary allure. The lower level of the home is a haven for relaxation and entertainment, featuring 2 bedrooms, a den with a fireplace, and a family room with another fireplace, setting the stage for cozy movie nights. The spacious side garage comfortably accommodates two cars, a motorcycle, several bikes, and a workbench for all your hobbies. Additional off-street parking in the driveway ensures convenience for entertaining guests on memorable occasions. The upper level is dedicated to luxurious living, housing the primary bedroom and sitting room, along with an expansive walk-in closet. Two additional bedrooms offer ample space for children or home offices, while the living room, dining room, and breakfast nook provide tranquil spaces to admire the breathtaking natural scenery that Mantua has to offer. This home is the epitome of comfort and convenience, located just minutes from the Eaking Park (Mantua Section) Trail, the vibrant Mosaic District, two metro stations, I-66, I-495, and the esteemed school pyramid: Mantua Elementary School (AAP - Advanced Academic Program), Frost Middle School (AAP - Advanced Academic Program) and the prestigious Woodson High School. Don't miss the opportunity to make this exquisite property your own and experience the best of Mantua living.
- Type:
- Townhouse
- Sq.Ft.:
- 1,634
- Status:
- Active
- Beds:
- 3
- Year built:
- 2021
- Baths:
- 3.00
- MLS#:
- VAFX2180298
- Subdivision:
- The Towns At Pender Oaks
ADDITIONAL INFORMATION
**ASK ABOUT RATE BUY DOWN OPTIONS** Welcome Home to this Beautiful, Light & Bright Lower Level, End-Unit Condominium Townhome in Stellar Location Walking Distance to Pender Shopping Center with Harris Teeter, Ocean Paradise Restaurant & Bar, Bruster's, Corner Bakery & More! Crafted for Modern Comfort & Convenience, this Home features a One-Car Garage on the Main Level with Open Concept Kitchen, Dining & Living Room complete with Child's Reading Nook under the Stairs. Gourmet Kitchen with GE Appliance Package including Gas Cooktop & Double Oven, Quartz Countertops and White Shaker Style Cabinets. Plenty of Storage in Integrated Pantry Cabinets. Timeless & Durable Luxury Vinyl Plank on the Main Level & Upper Level Hallway. Retreat to the Spacious Primary Bedroom Suite with Walk-In Closet & Primary Bath with Upgrades including Double Vanity with Quartz Countertops. Two Additional Well Appointed Bedrooms, Hall Bathroom & Upper Level Laundry with Built In Cabinetry Complete the Upper Level. Pre-Wired for Seamless Cable/Internet Connectivity. Fantastic Community Amenities including Pool, Club House, Tot Lot, Community Green & Community EV Chargers. Plenty of Guest Parking in Community. Ideal Commuter Location off Route 50 with easy Access to 66 & Fairfax County Parkway. Navy, Franklin, Oakton School Pyramid.
$725,000
9429 Ardath Place Fairfax, VA 22032
- Type:
- Single Family
- Sq.Ft.:
- 1,665
- Status:
- Active
- Beds:
- 4
- Lot size:
- 0.4 Acres
- Year built:
- 1964
- Baths:
- 2.00
- MLS#:
- VAFX2178456
- Subdivision:
- Old Creek Estates
ADDITIONAL INFORMATION
This charming split level home is situated in a cul-de-sac on a private 0.4 acre lot, one of the largest lots in the community. The remodeled and freshly painted home is featuring 4 bedrooms, 2 full baths, separate dining and living rooms, laundry shoot, new stainless steel exhaust hood in the kitchen, new light fixtures and recessed lights, walk-out basement, newer HVAC & WH and new deck. Convenient location near schools, shopping, parks, Fairfax City, GMU, major roadways and transportation.
$780,100
9227 Nester Road Fairfax, VA 22032
- Type:
- Single Family
- Sq.Ft.:
- 1,640
- Status:
- Active
- Beds:
- 5
- Lot size:
- 0.35 Acres
- Year built:
- 1969
- Baths:
- 3.00
- MLS#:
- VAFX2182636
- Subdivision:
- Sussex
ADDITIONAL INFORMATION
Property sold AS IS. Not a valid comp.
- Type:
- Single Family
- Sq.Ft.:
- 1,270
- Status:
- Active
- Beds:
- 2
- Year built:
- 2022
- Baths:
- 2.00
- MLS#:
- VAFX2182430
- Subdivision:
- The Towns At Pender Oaks
ADDITIONAL INFORMATION
BY APPONTMENT ONLY*** THIS HOME REPRESENTS CONDOMINIUM LIVING AT ITS FINEST! This home has special upgrades with two bedrooms and two full baths that include upgrade ceramic tile and quartz countertop in primary bath, a kitchen with stainless steel appliances, stunning upgrade cabinets and quartz countertops; dining and great room combination featuring engineered hardwood flooring, a separate laundry area and balcony, you will want to see this home. *** The Flats at Pender Oaks is a modern condominium community located in the heart of Fairfax, VA. Walk to high end grocery, retail and public transportation and enjoy community amenities including a pool, bathhouse, tot lot and community green. PRICES & TERMS SUBJECT TO CHANGE WITHOUT NOTICE. ***
- Type:
- Single Family
- Sq.Ft.:
- 1,310
- Status:
- Active
- Beds:
- 2
- Year built:
- 2022
- Baths:
- 2.00
- MLS#:
- VAFX2182434
- Subdivision:
- The Towns At Pender Oaks
ADDITIONAL INFORMATION
BY APPOINTMENT ONLY **** MODEL HOME FOR SALE****THIS HOME REPRESENTS CONDOMINIUM LIVING AT ITS FINEST! This former model home includes special designer enhancements and features along with two bedrooms and two full baths, a well appointed kitchen with upgraded appliances, white cabinets and quartz countertops; dining and great room combination featuring luxury vinyl plank flooring, a separate laundry area with washer and dryer, a balcony, plus upgraded ceramic and countertops in primary bath. You will want to call this home. *** The Flats at Pender Oaks is a modern condominium community located in the heart of Fairfax, VA. Walk to high end grocery, retail and public transportation and enjoy community amenities including a pool, bathhouse, tot lot and community green. Prices and terms subject to change without notice.
- Type:
- Single Family
- Sq.Ft.:
- 1,109
- Status:
- Active
- Beds:
- 2
- Year built:
- 1973
- Baths:
- 2.00
- MLS#:
- VAFX2180366
- Subdivision:
- Hawthorne Village
ADDITIONAL INFORMATION
Completely remodeled two bedroom, two full bath condo available for immediate move-in. This top floor unit boasts a modern, open kitchen with tall cabinets, stainless steel appliances, and granite countertops. The space is filled with natural light and features neutral paint throughout. The remodeled bathrooms and ample storage space make this condo a standout choice. Enjoy a large balcony overlooking the common area and access to an outdoor community pool. Conveniently located near restaurants, shopping, walking and bike trails, parks, Vienna metro, bus stops, Mosaic, Rt 29, I-66, and Rt 50. The condo fee covers all utilities except plug-in electricity. Don't miss out on this fantastic opportunity
$584,900
10204 Rodgers Road Fairfax, VA 22030
- Type:
- Single Family
- Sq.Ft.:
- 1,968
- Status:
- Active
- Beds:
- 3
- Lot size:
- 0.19 Acres
- Year built:
- 1953
- Baths:
- 2.00
- MLS#:
- VAFC2004588
- Subdivision:
- Maple Hill
ADDITIONAL INFORMATION
Great opportunity to own a single family home in Fairfax City close to GMU and downtown . Terrific investment potential as a rental. 3 bedrooms and full bath on main level. Lower level with separate entrance features 2 rooms that could be used as bedrooms plus a full bath. Spacious family/rec room with potential for 2nd kitchen/kitchenette and another large bonus space . Nice level lot with oversize detached garage. Updates include new roof 2022, HVAC 2021, new dishwasher and stove, new recessed lights, newly refinished hardwoods, new ceramic tile. $4495 decorator credit from seller.
$895,000
9139 Leghorn Place Fairfax, VA 22031
- Type:
- Single Family
- Sq.Ft.:
- 1,925
- Status:
- Active
- Beds:
- 4
- Lot size:
- 0.27 Acres
- Year built:
- 1963
- Baths:
- 3.00
- MLS#:
- VAFX2176494
- Subdivision:
- Mantua Hills
ADDITIONAL INFORMATION
Open House Saturday 6/15 from 1-3pm. Nestled in a serene cul-de-sac, 9139 Leghorn Place, Fairfax, VA beckons with its charming facade and inviting atmosphere. This 4-bedroom, 3-bath split-level single-family home boasts a thoughtfully designed layout and modern amenities that make everyday living a delight. As you approach, the home's impeccable curb appeal sets the stage for what lies within. Step inside to discover a spacious living room, complete with a cozy wood-burning fireplace, perfect for chilly evenings and relaxing weekends. Adjacent is a stylish dining room adorned with gleaming hardwood floors, ideal for hosting memorable gatherings with loved ones. The heart of the home is the well-appointed kitchen, featuring stainless steel appliances, convenient gas cooking, and elegant granite counters that blend beauty with functionality. Cooking enthusiasts will appreciate the abundance of counter space and storage options. Retreat to the primary bedroom, where wood floors exude warmth, and a private bath offers a serene escape after a long day. Upstairs, the secondary bedrooms continue the theme of comfort and style with their own hardwood floors, creating peaceful retreats for family members or guests. The lower level of the home is a versatile space, boasting a welcoming recreation room, a convenient 4th bedroom, a full bath for added convenience, a laundry area, and a storage room to keep things organized. Outside, a wood deck awaits, providing the perfect spot for outdoor relaxation, morning coffee, or al fresco dining amidst nature's beauty. Situated in a great location, this beautiful home offers a lifestyle filled with comfort, convenience, and the joys of modern living. UPDATES: Water Heater 2008, HVAC 2020, Roof 2010, Kitchen and Bathrooms renovated 2017.
- Type:
- Single Family
- Sq.Ft.:
- 1,422
- Status:
- Active
- Beds:
- 3
- Lot size:
- 0.26 Acres
- Year built:
- 1983
- Baths:
- 2.00
- MLS#:
- VAFX2181914
- Subdivision:
- Goins Manor
ADDITIONAL INFORMATION
What a gem!! From the time you see this adorable house on the cul-de-sac you will notice new siding and new roof (including plywood) as well as a new deck. Upon entering there is plenty of light and the feel of being brand new⦠which it practically is⦠from the electrical and plumbing, hardwood floors, new sheetrock with shadowbox detailing, reset lighting, brand new kitchen cabinets, quartz countertops and backsplash, new stainless steel appliances, all new interior and exterior doors. Upper bath remodeled with new tub, vanity, fixtures, toilet and ceramic tile. The downstairs bath is brand new with all the same. The downstairs has beautiful ceramic tile throughout. The AC is new. Location, location, location - This house is close to it all â 5 mins from George Mason University, shopping , restaurant and both airports Dulles and Reagen are about 25-30 mins. Close to 123, and Fairfax County parkway and great for commuting. HOA is $10.00 month which covers common area maintenance. Lets make this your new home.
$1,199,000
10667 Main Street Fairfax, VA 22030
- Type:
- Townhouse
- Sq.Ft.:
- 5,041
- Status:
- Active
- Beds:
- 3
- Lot size:
- 0.06 Acres
- Year built:
- 2011
- Baths:
- 4.00
- MLS#:
- VAFC2004386
- Subdivision:
- Jaguar/Yorktown
ADDITIONAL INFORMATION
Rare opportunity in the heart of the City of Fairfax! This 3-level, prior model home, end-unit townhome is ideal for the discerning buyer seeking both a spacious and elegant home thatâs perfect for entertaining as well as conveniently located very near all that Old Town Fairfax has to offer. The beautiful home features 3 large bedrooms and 3.5 bathrooms in over 5,000 finished square feet of finished living space. The main level boasts an open floor plan including a gourmet eat-in kitchen with stainless steel GE profile appliances (6 burner gas cooktop, microwave, 2 wall ovens, and dishwasher) open to the family room with its gas fireplace and coffered ceiling. The breakfast nook offers access to the private flagstone patio. A sun-filled living room and dining room features a gas fireplace and oversized windows. 10â ceilings and hardwood floors throughout the main level. Ascend the graceful curved staircase to the upper-level to be greeted by the double-door entry to the primary suite complete with wet bar, three walk-in closets with custom built in shelving, and access to a private balcony. Start and end each day in the relaxing primary bath with its separate soaking tub, extra-long double vanity, and separate water closet. Two additional bedrooms, a full bath, a laundry room, and a sunny nook perfect for an office complete the upper level. (Other owners of this model have added stairs from this nook to a spacious 3rd floor.) The fully finished lower level includes media room with a gas fireplace and ceiling mounted projector television, a full bath, and a bonus room, ideal for a home office, exercise studio, or guest room. Abundant storage throughout. 2-car garage. Elevator shaft rough-in for future elevator. COMMUTERS DREAM: .5 mile to Rt. 123, 1 mile to Rt. 50, 2 miles to I-66, .5 mile to Fairfax County Judicial Center, 1.5 mile GMU and Eagle Bank Arena, and yards to the free Fairfax-centric CUE Bus with a route to Vienna Metro. Only blocks to the center of Old Town Fairfax and all its shops, restaurants, and entertainment.
© BRIGHT, All Rights Reserved - The data relating to real estate for sale on this website appears in part through the BRIGHT Internet Data Exchange program, a voluntary cooperative exchange of property listing data between licensed real estate brokerage firms in which Xome Inc. participates, and is provided by BRIGHT through a licensing agreement. Some real estate firms do not participate in IDX and their listings do not appear on this website. Some properties listed with participating firms do not appear on this website at the request of the seller. The information provided by this website is for the personal, non-commercial use of consumers and may not be used for any purpose other than to identify prospective properties consumers may be interested in purchasing. Some properties which appear for sale on this website may no longer be available because they are under contract, have Closed or are no longer being offered for sale. Home sale information is not to be construed as an appraisal and may not be used as such for any purpose. BRIGHT MLS is a provider of home sale information and has compiled content from various sources. Some properties represented may not have actually sold due to reporting errors.
Fairfax Real Estate
The median home value in Fairfax, VA is $779,500. This is higher than the county median home value of $514,800. The national median home value is $219,700. The average price of homes sold in Fairfax, VA is $779,500. Approximately 67.27% of Fairfax homes are owned, compared to 28.84% rented, while 3.89% are vacant. Fairfax real estate listings include condos, townhomes, and single family homes for sale. Commercial properties are also available. If you see a property you’re interested in, contact a Fairfax real estate agent to arrange a tour today!
Fairfax, Virginia has a population of 23,580. Fairfax is less family-centric than the surrounding county with 36.36% of the households containing married families with children. The county average for households married with children is 36.36%.
The median household income in Fairfax, Virginia is $106,870. The median household income for the surrounding county is $106,870 compared to the national median of $57,652. The median age of people living in Fairfax is 39 years.
Fairfax Weather
The average high temperature in July is 82.9 degrees, with an average low temperature in January of 23.4 degrees. The average rainfall is approximately 42.9 inches per year, with 21.1 inches of snow per year.
