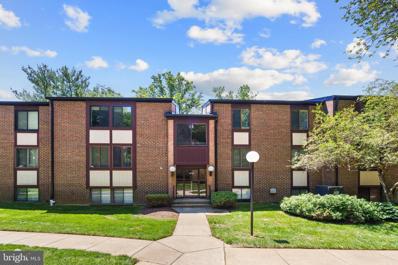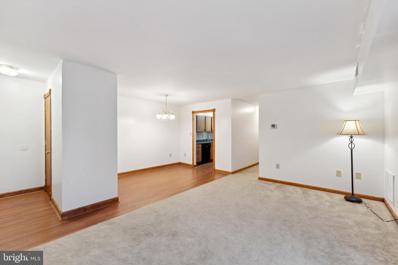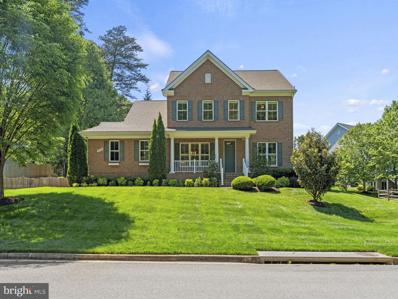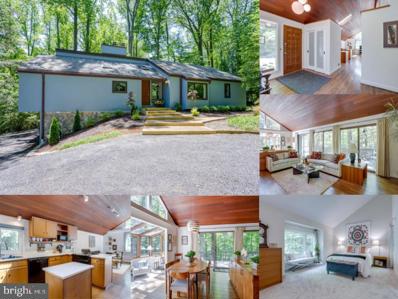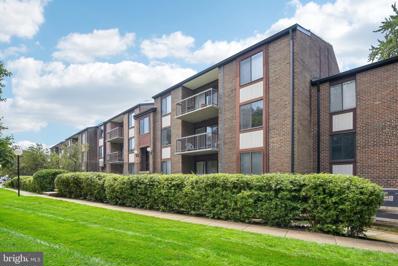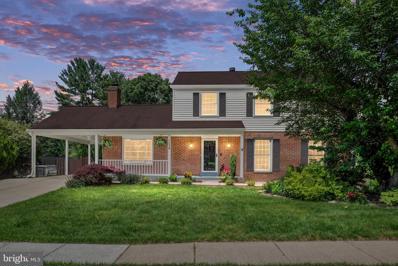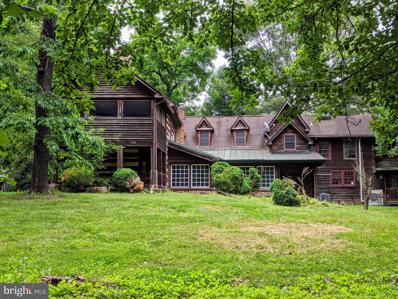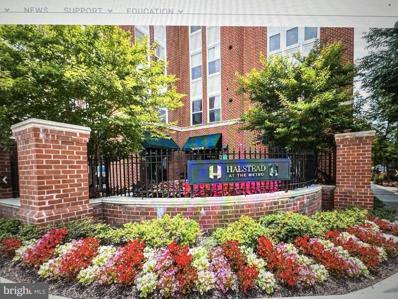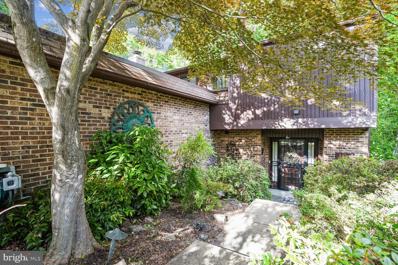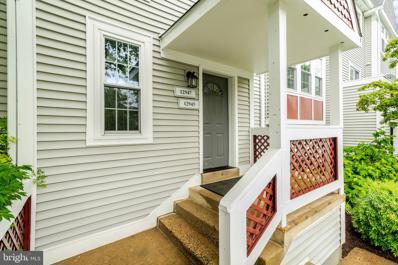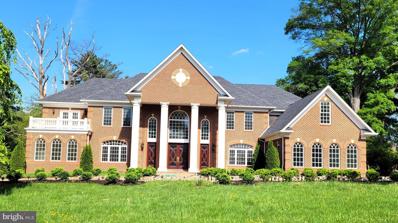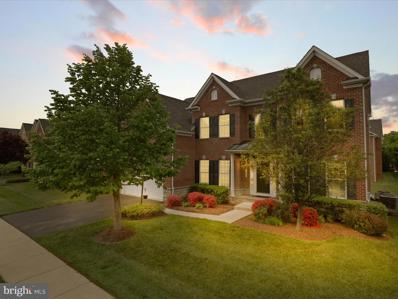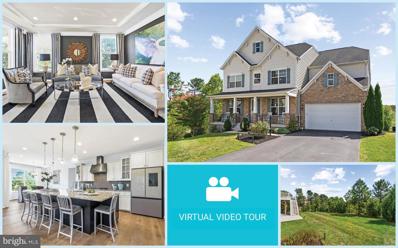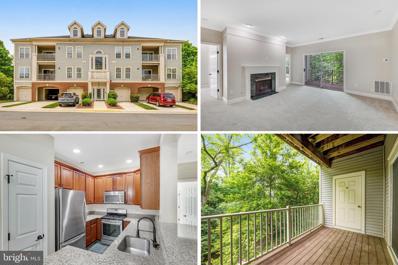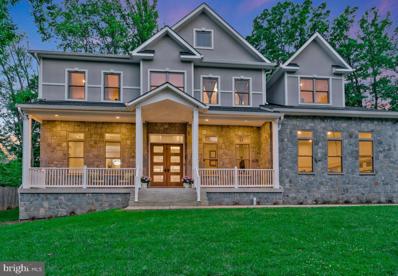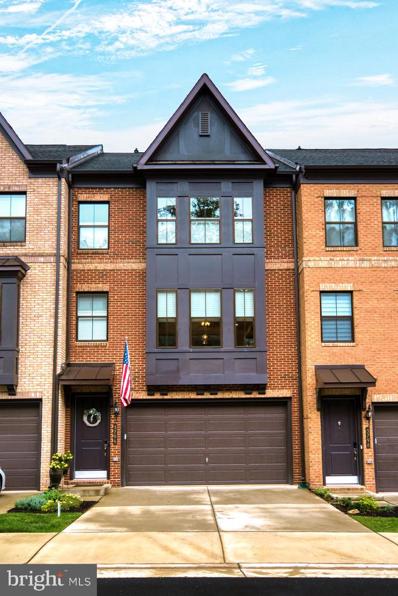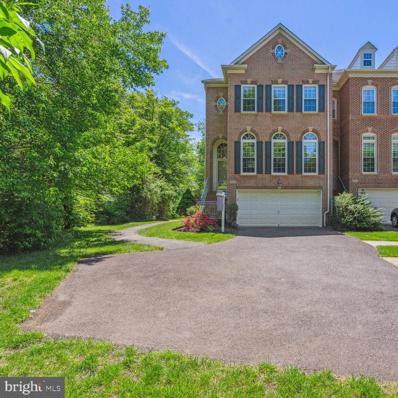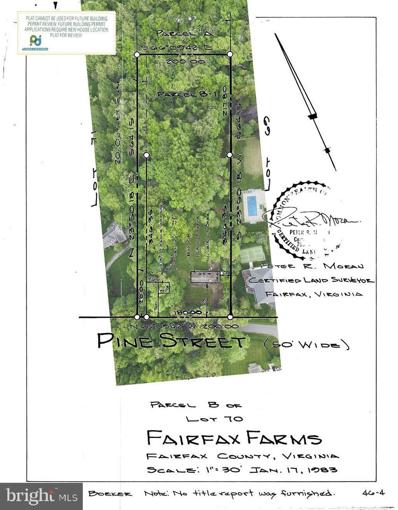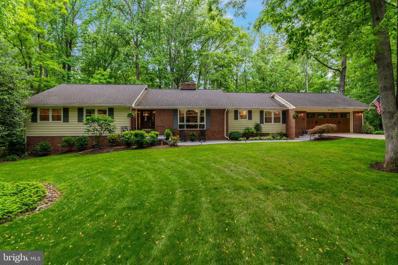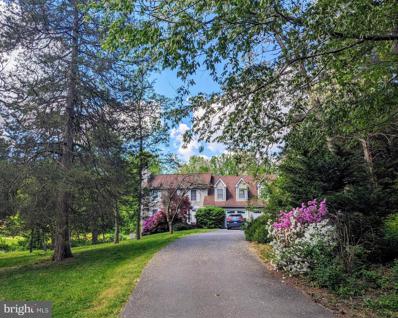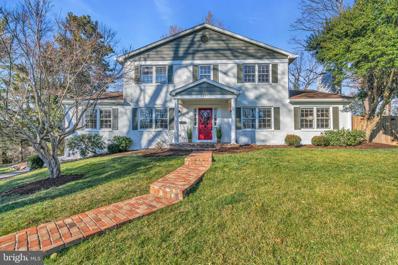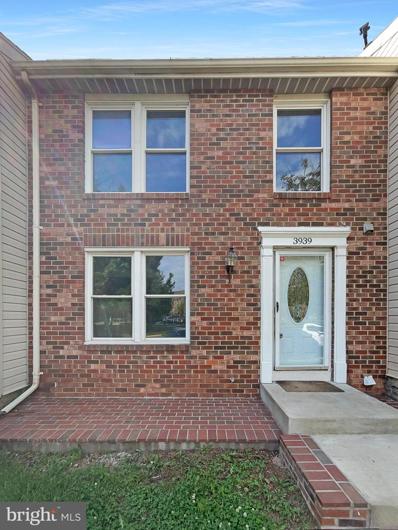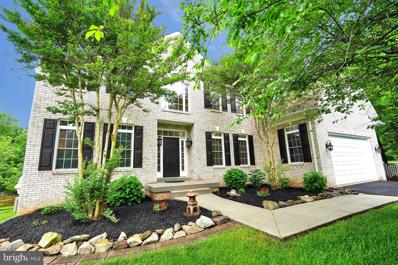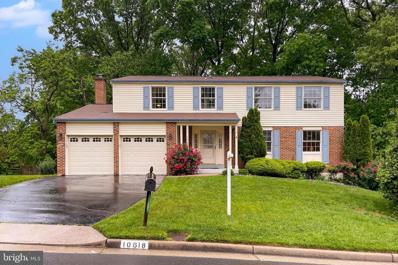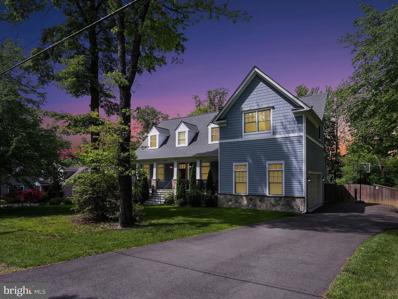Fairfax VA Homes for Sale
- Type:
- Single Family
- Sq.Ft.:
- 1,109
- Status:
- Active
- Beds:
- 2
- Year built:
- 1973
- Baths:
- 2.00
- MLS#:
- VAFX2181244
- Subdivision:
- Hawthorne Village
ADDITIONAL INFORMATION
This freshly painted, move-in ready 2-bedroom condominium offers just over 1,100 sqft of living space with gleaming hardwood floors throughout. This unit is tucked away in the rear of the community and has one of the premier views in the neighborhood. The condo fees include heating, air conditioning, water, and trash removal. The unit features a spacious living room, a separate dining area, and an oversized balcony perfect for outdoor relaxation. The primary bedroom boasts two large closets for ample storage, and recent upgrades include all new metal-framed windows and a new oven. Community amenities feature abundant parking, a large outdoor pool, picnic areas with grills, and scenic walking paths with doggie stations. Pets are welcome in this tranquil, beautifully landscaped community. Commuters will love the prime location with easy access to Routes 66, 123, 29, and 50. The Vienna/Fairfax Metro Station on the Orange Line is less than 1.5 miles away, and there's a convenient bus stop right outside. Shopping and dining options are also close by. Parking is unrestricted except from midnight to 6 am. A short drive from Fairfax City, the area offers a vibrant mix of shops, restaurants, and cultural attractions. Note: The condo association is currently undertaking maintenance projects on pedestrian bridges and balconies. At this time, only VA and Cash buyers are accepted as the condo is not eligible for Freddie Mac or Fannie Mae loans.
- Type:
- Single Family
- Sq.Ft.:
- 980
- Status:
- Active
- Beds:
- 2
- Year built:
- 1964
- Baths:
- 1.00
- MLS#:
- VAFX2179954
- Subdivision:
- Fairfax West Condos
ADDITIONAL INFORMATION
Offer Deadline: 2pm on Tuesday, 5/28/2024. This charming first-floor unit features an open floor plan with two bedrooms, each offering spacious closets, and a full bathroom. A generous closet in the foyer provides additional storage space. The walkout patio is perfect for easy entertaining! For your convenience, an extra-large storage room and a laundry room are located in the same building. The condo fee covers all utilities, including gas, electricity, water, trash, and recycling. This well-maintained, lovely condo also boasts new paint in the kitchen and living room area. Enjoy the ease of one reserved parking space (#122) and many visitor and street parking options. The location is unbeatableâjust minutes from George Mason University, EagleBank Arena, Giant Food, Aldi, Amazon Fresh, Providence Park, Fair Oaks Mall, and Fair Lakes Shopping Center. Additionally, Inova Hospital is onlyÂ4ÂmilesÂaway.
$1,375,000
4998 Lincoln Drive Fairfax, VA 22030
- Type:
- Single Family
- Sq.Ft.:
- 3,992
- Status:
- Active
- Beds:
- 5
- Lot size:
- 0.33 Acres
- Year built:
- 2013
- Baths:
- 5.00
- MLS#:
- VAFX2179344
- Subdivision:
- Ethel's Pond
ADDITIONAL INFORMATION
Welcome to 4998 Lincoln Drive, Fairfax, VA â a stunning, meticulously maintained residence, just under 4000 square feet of finished living and 520 square feet of unfinished storage, that combines modern elegance with comfortable living. Nestled in a serene, private park- like neighborhood, this property offers a perfect blend of style, convenience, and tranquility. As you approach the home, you are greeted by a beautifully landscaped front yard and a charming, inviting entrance. Step inside to discover a spacious, light-filled interior with high ceilings and an open floor plan that seamlessly connects the living spaces. The gourmet kitchen is a home chefâs dream, featuring top-of-the-line stainless steel appliances, granite countertops, custom cabinetry, and a center island perfect for meal prep and casual dining. The adjoining family room is a cozy retreat with gas fireplace, ideal for relaxing evenings with loved ones. Elegant hardwood floors flow throughout the main level, enhancing the homeâs sophisticated ambiance. The formal dining room, perfect for hosting dinner parties, living or music room, convenient laundry room, a private home office complete the main level. Upstairs, the luxurious owner's suite offers a private oasis with a spa-like en-suite bathroom, complete with a soaking tub, separate shower, dual vanities, and two generous walk-in closets. Three additional spacious bedrooms and two full baths provide ample space for family and guests. The fully finished lower level boasts a large recreation room, an additional bedroom, and a full bath â perfect as an in-law or nanny suite, guest quarters, or an entertainment hub. Ample storage space add to the homeâs functionality. Step outside to the expansive, fenced backyard, and three season screen porch â a true outdoor paradise. Enjoy al fresco dining on the upper patio, host summer barbecues, or simply unwind while taking in the peaceful private surroundings. The attached two-car garage offers additional storage and parking convenience. Located with the convenience of Fairfax, this home is just minutes from top-rated schools, shopping, dining, and major commuter routes, providing easy access to everything you need. 4998 Lincoln Drive is more than just a house; itâs a place to call home!
$1,074,888
3422 Barkley Drive Fairfax, VA 22031
- Type:
- Single Family
- Sq.Ft.:
- 3,240
- Status:
- Active
- Beds:
- 6
- Lot size:
- 0.98 Acres
- Year built:
- 1979
- Baths:
- 3.00
- MLS#:
- VAFX2171482
- Subdivision:
- Mantua
ADDITIONAL INFORMATION
This Mid-Century Modern Acorn home is an absolute gem! From its original features to the thoughtful updates, it seems like a dream for anyone who appreciates authentic design and serene surroundings. The blend of indoor and outdoor spaces, including the sunroom and deck must creates such a peaceful atmosphere for living and entertaining. The description of the backyard as a private oasis with mature landscaping is incredibly enticing. And the fact that it is close to open land with trails adds even more allure, especially for nature lovers. It's evident that a lot of care has been put into maintaining the property's integrity while also ensuring modern comforts. Being located in the highly coveted neighborhood of Mantua, with its desirable amenities and proximity to Vienna Metro, Mosaic District, and neighborhood Schools adds value to this gorgeous home. It's truly a rare find to come across a property with such rich history and architectural significance. For those who cherish Mid-Century Modern design and are passionate about preserving it, this home offers a once-in-a-lifetime opportunity.
- Type:
- Single Family
- Sq.Ft.:
- 904
- Status:
- Active
- Beds:
- 1
- Year built:
- 1973
- Baths:
- 1.00
- MLS#:
- VAFX2179006
- Subdivision:
- Hawthorne Village
ADDITIONAL INFORMATION
Freshly painted, move-in ready 1-bedroom condominium spanning a generous 904 square feet. Beautiful wood-like ceramic tile flooring. Condo dues cover heating, air conditioning, water, and trash removal. Homeowner pays plug-in electric only (averages $32/month). NOT a ground level unit. Enjoy a spacious living room and a separate dining area, both bathed in ample natural light. Step out onto the oversized balcony for delightful outdoor living. The sizable 14 x 13 bedroom offers ample closet space. Additionally, enjoy the convenience of a dedicated utility room housing a full-size washer and dryer. Community amenities: ample parking, a sprawling outdoor pool, picnic areas with grills, and scenic walking paths equipped with doggie stations. Pets are welcome in the community. Nestled in a serene enclave surrounded by lush greenery, this quiet community enjoys a prime location ideal for commuters, with swift access to Routes 66, 123, 29, and 50. The Metroâs Orange Line Station (Vienna/Fairfax Metro Station) is less than 1.5 miles away, and a convenient bus stop is situated right outside. Explore nearby shopping and dining options within walking distance. Effortlessly reach Washington Dulles International Airport and Reagan National Airport, both less than a 30-minute drive away. Park in any open space, as parking restrictions are only from midnight to 6 am. Hawthorne Village stands as a hidden gem among Fairfax's garden-style condominium communities, its roots dating back to its development in the early 1970s. Beyond its charming aesthetics, Hawthorne Village offers residents a host of on-site amenities that enhance everyday living. Situated just a brief drive from Fairfax's bustling city center, residents are immersed in a dynamic tapestry of shops, eateries, and cultural attractions. Accessibility reigns supreme, with major highways and public transit options within arm's reach, facilitating effortless exploration of Virginia and beyond. NOTE: Condo association maintenance project underway for community's pedestrian bridges and balconies. Currently, VA and Cash buyers only. Condo is not eligible for Freddie and/or Fannie loans.
- Type:
- Single Family
- Sq.Ft.:
- 3,138
- Status:
- Active
- Beds:
- 4
- Lot size:
- 0.24 Acres
- Year built:
- 1977
- Baths:
- 3.00
- MLS#:
- VAFX2178660
- Subdivision:
- Middleridge
ADDITIONAL INFORMATION
*ACCEPTING BACK UP OFFERS* You're going to love this 4 Bedroom, 3 Bathroom Colonial in sought after Middleridge! Prime location with great floor plan for entertaining, amazing backyard space, and no HOA.
$3,500,000
5250 Winfield Road Fairfax, VA 22030
- Type:
- Single Family
- Sq.Ft.:
- 5,872
- Status:
- Active
- Beds:
- 11
- Lot size:
- 8.47 Acres
- Year built:
- 1790
- Baths:
- 9.00
- MLS#:
- VAFX2181478
- Subdivision:
- Foulger And Boldog
ADDITIONAL INFORMATION
Fairfax County private historical working farm on 8.47 acres, Circa 1790. Close to Fairfax County Parkway and Route 29. Extremely convenient to Dulles airport and Route 66. Close to Costco, great restaurants and shopping. Main Log house is 5 bedroom, 3.5 bathrooms, Second carriage house is 3 bedrooms, 2.5 bathrooms. Third carriage house 3 bedrooms, 1.5 bathrooms. Property also boosts a newer and large air-conditions / finished 2-level barn currently in use as office space. Riding rings and stables. Pond with fountian. Additional 4th house at 5360 Winfield Rd (MLS #VAFX2179760) on 5 acres zoned & also currently in group home use available on adjacent lot (5acre) for $1,250,000. Ideal assemblage opportunites with wide variety of possible uses. Fairfax Co zoning regulations potentially allow for a wide variety of potential uses, including: Agricultural Operation, Farm Winery, Limited Brewery, or Limited Distillery, Stable, Riding or Boarding, Group Residential Facility, Congregate Living Facility, Club, Service Organization, or Community Center, Community Swim, Tennis, and Recreation Club, Cultural Facility or Museum, Religious Assembly, Religious Assembly with Private School, Specialized Instruction Center, or Child Care Center, Private School. Heavy Utility Facility, Animal Shelter, Kennel, Veterinary Hospital, Bed and Breakfast, Short-Term Lodging, Campground, Outdoor Commercial Recreation, Golf Course or Country Club, Quasi-Public Park, Playground, or Athletic Field, Family Health Care Structure, Home Day Care Facility, Limited Riding or Boarding Stable, Farmers Market, Special Events space.
- Type:
- Single Family
- Sq.Ft.:
- 704
- Status:
- Active
- Beds:
- 1
- Year built:
- 2006
- Baths:
- 1.00
- MLS#:
- VAFX2177508
- Subdivision:
- Halstead At The Metro Ii
ADDITIONAL INFORMATION
Don't miss your chance to own this charming condo located in 2665 at Metro II condo 1 bed and 1 bath unit in the heart of Mosaic. Beautiful unit with a court yard view and 1 assigned garage space and a storage room(S-106). CERAMIC TILE IN KITCHEN AND BATHROOMS, GRANITE COUNTERS, STAINLESS STEEL APPLIANCES, WASHER/DRYER in unit. This lovely condo replaced the Water heater 2019. Kitchen updated, newer Hardwood floor. Currently tenants occupied until 11/30/2024. This is great opportunity for investors. Please give 24 hrs notice and all the showing before 6pm. Thanks for showing!! LA is related with the seller.
$915,000
3808 Hemlock Way Fairfax, VA 22030
- Type:
- Single Family
- Sq.Ft.:
- 3,120
- Status:
- Active
- Beds:
- 3
- Lot size:
- 0.1 Acres
- Year built:
- 1983
- Baths:
- 4.00
- MLS#:
- VAFC2004554
- Subdivision:
- Great Oaks
ADDITIONAL INFORMATION
Wellington model 3-level contemporary home with over 3,100 sq. ft. nestled against serene woods in the award-winning Great Oaks community in the City of Fairfax! Located in a private cul-de-sac and surrounded by lush greenery, this home backs to woods which creates a private oasis on the back two-level deck. Upon arrival, you'll be greeted by an inviting garden path leading to the front door, hinting at the warmth and tranquility awaiting inside. Step into the cozy family room with a gas fireplace, conveniently accessible through the oversized 2-car garage. The main level boasts beautiful hardwood floors in the living room and dining room which all have a seamless flow â a layout that exudes traditional charm and functionality. Step outside onto the recently stained back deck, perfect for savoring your morning coffee amidst the serene backdrop of the wooded forest that provides both privacy and a sense of calm. As you ascend to the upper level, bask in the natural light streaming in from the hallway skylightâa delightful feature! Here, you'll find a guest room and a full-size bathroom, as well as the breathtaking primary suite, a true sanctuary boasting a spacious layout, en suite bathroom with separate tub and shower, and the added convenience of an adjacent washer and dryer. The primary suite also features a massive walk-in closet with a window and cedar closet, offering ample storage space. Currently configured with the 3rd bedroom as the oversized walk-in closet for the primary bedroom but can be returned to its original 3 bedroom layout on the upper level by adding a wall and door. Venture downstairs to discover the lower level rec room, where entertainment awaits at the built-in bar complete with shuffleboardâan ideal setting for game nights and lively gatherings. Additionally, basement offers a bonus storage room and a separate room perfect for a home office or potential bedroom with the addition of a window. Updated sliding glass door walks out to a private deck overlooking the woods and fenced rear yard. Beyond its charm, this home boasts an array of updates, see the docs for full list; notable mentions include a new Carrier furnace (2024), French drain system installed along the entire front wall of the basement (2008), updated windows/sliding glass door, updated refrigerator (2021), microwave, and garage doors (2020), fireplace gas logs (2018), 200 AMP Electrical Panel (2013) ensuring both comfort and efficiency for years to come. Great Oaks Community has a neighborhood pool, is located approx. 2 miles from the Vienna/Fairfax Metro Station and just across the street from the Army Navy Country Club's Fairfax location, the CUE bus stop is located at the entrance to the neighborhood, as well as close proximity to major commuter roadways, trails, parks and amazing shopping and dining! Don't wait to make this gem of a home yours in Fairfax City's beloved community of Great Oaks!
- Type:
- Single Family
- Sq.Ft.:
- 1,015
- Status:
- Active
- Beds:
- 2
- Year built:
- 1986
- Baths:
- 2.00
- MLS#:
- VAFX2180930
- Subdivision:
- Grays Pointe
ADDITIONAL INFORMATION
Well maintained, move-in ready 2 bedroom, 2 bathroom condo in the Grays Pointe community. This home has an open floor plan. The living/family room impresses with hardwood flooring, a cozy fireplace. The dining room features hardwood flooring as well as a sliding door leading to a private screened in patio. The primary bedroom features two closets, and an en-suite bathroom, a spacious vanity. The second bedroom with carpeting is next to the 2 full bathroom conveniently located in the hallway. The home also has a stackable washer/dryer. The private screened in patio opens to common area and trees, providing a perfect outdoor space. Additional features include a secure storage room off the patio and an assigned/reserved parking space. Ample open visitor spaces and off-street parking further enhance the practicality of this home. Residents have easy access to the community pool on Townwood Drive for those hot summer days. Situated in an outstanding location, commuting has never been easier with access to Routes 50, 28, I-66, and Fairfax County Parkway. Greenbriar Shopping Center, Fair Oaks Mall, Fairfax Corner, and Fair Lakes Shopping Center are just minutes away and outdoor enthusiasts will appreciate the nearby Rocky Run Stream Valley Park and Greenbriar Park.
$4,800,000
3617 Chain Bridge Road Fairfax, VA 22030
- Type:
- Single Family
- Sq.Ft.:
- 14,592
- Status:
- Active
- Beds:
- 7
- Lot size:
- 1.08 Acres
- Year built:
- 2016
- Baths:
- 9.00
- MLS#:
- VAFC2004508
- Subdivision:
- None Available
ADDITIONAL INFORMATION
OVER 14,000 SQ FT OF LUXURY LIVING, IN THE HEART OF FAIRFAX CITY! Showings are by appointment only, please contact the Listing Agent for your private viewing.
- Type:
- Single Family
- Sq.Ft.:
- 4,340
- Status:
- Active
- Beds:
- 6
- Lot size:
- 0.17 Acres
- Year built:
- 2011
- Baths:
- 5.00
- MLS#:
- VAFX2176824
- Subdivision:
- Kensington Manor
ADDITIONAL INFORMATION
Welcome to this stunning custom multi-level home, NV Remington model with luxury upgrades in prestigious Kensington Manor! This unique residence features a four-sided brick exterior, 4 levels, a spacious 2-car garage, 6 bedrooms, 5 full baths, over 4,500 Sq. Ft. of living space, zoned HVAC, Central Vacuum System, sprinklers system, and a 2088 Sq. Ft. walk-up basement. Special features include: a two story foyer and elegant double entry staircase. Hardwood floors on the main level. New carpet upstairs. Crown molding, chair rail molding and recessed lighting throughout. Spacious formal living and dining rooms. Main floor bedroom with its own full bath. Can be also used as an office. Expansive two story family room with gas fireplace. The custom gourmet kitchen is a chef's paradise boasting 42-inch raised-panel maple cabinets, an oversized central island with glass cabinets doors, granite countertops, backsplash, pendant lights & under counter lights, stainless steel appliances, walk-in pantry, wall double oven, a stainless steel cooktop with exhaust hood, custom tile floors, and a butlerâs pantry. Speaker system pre-wired in Kitchen and family room. The morning room located behind the kitchen offers a bright and airy space for casual dining and French doors leading out to the largest Trex deck in the community that is perfect for outdoor entertainment. Upgraded Washer & Dryer are located in a mudroom leading to the garage. Four bedrooms with walk-in closets and two remodeled bathrooms on the third level with granite countertops. Spacious Primary bedroom with a tray ceiling. Primary bathroom has a Jacuzzi tub, a separate shower and double vanities. The fourth level has a second primary bedroom with its own bathroom. The home is freshly painted and ready to move in! Enjoy the low maintenance lifestyle of this outstanding neighborhood, as the active HOA takes care of all lawn care, exterior painting, gutter cleaning, and more! Experience the variety of dining and shopping and enjoy the proximity to major roads, Fair Oaks Hospital, Fair Oaks Mall, Fairfax Corner, and International Country Club. Everything you need is within reach, making this home an ideal choice for those seeking a well-rounded and vibrant lifestyle.
$1,667,000
5567 James Young Way Fairfax, VA 22032
- Type:
- Single Family
- Sq.Ft.:
- 5,646
- Status:
- Active
- Beds:
- 6
- Lot size:
- 0.17 Acres
- Year built:
- 2017
- Baths:
- 6.00
- MLS#:
- VAFX2180760
- Subdivision:
- Burke Junction
ADDITIONAL INFORMATION
Welcome to this Luxurious Retreat of Unparalleled Elegance! Nestled on a meticulously landscaped 0.17-acre lot, this magnificent 6 bedroom, 5.5 bath former model home is better than new construction! As you step into the grand foyer, you're greeted by the formal living room, where tray ceilings, recessed lighting, and tastefully adorned decorative panels create an ambiance of pure refinement. Sliding glass doors beckon you towards the tranquil outdoor sanctuary. Adjacent to the living room, an elegant dining area awaits, complete with a dazzling chandelier and matching decorative panels. Prepare to be captivated by the oversized gourmet kitchen, a culinary enthusiast's dream. The expansive island with bar seating, quartz countertops, and an abundance of cabinetry offer both style and functionality. Stainless steel appliances, a pantry, and a butler's pantry cater to your every culinary need. The breakfast area, bathed in natural light, provides a breathtaking view of the lush backyard, making mornings truly magical. The sun-drenched great room, adorned with a stone accent fireplace, offers a warm and inviting space to relax and entertain. Large windows flood the room with light, and a seamless connection to the deck ensures that indoor and outdoor living blend harmoniously. Retreat to the exquisite primary bedroom suite, where two walk-in closets and an en-suite bathroom featuring a dual vanity sink and a step-in shower await your daily indulgence. The main level also offers a bedroom, perfect for one-level living, complete with a generous closet and a private bathroom. Venture to the upper level, where a recreation area and three additional bedrooms await. Large windows in each room invite natural light, and ample closet space ensures organization and convenience. Two bedrooms share a Jack and Jill bathroom, and the third bedroom features a private bathroom. The expansive walkout lower level extends the luxury, with a recreation area, a sixth bedroom, a full bathroom, and a generously sized office space (or optional gym). A wet bar and another full bathroom complete the lower level, providing endless possibilities for relaxation and entertainment. Sliding doors lead to the patio, creating a seamless transition to the serene outdoors. Outside, your private oasis features a deck, a patio, and a spacious backyard that backs onto a verdant forest, ensuring privacy and tranquility. A two-car attached garage makes parking a breeze. It is close to major commuter routes including Roberts Pkwy, Fairfax County Pkwy, Rt. 123, Braddock Rd, Guinea Rd, and I-495. This remarkable property is priced right and showcases its beauty at every turn. Don't miss the chance to experience the epitome of luxury living. Welcome to your new home!
- Type:
- Single Family
- Sq.Ft.:
- 1,291
- Status:
- Active
- Beds:
- 3
- Year built:
- 1998
- Baths:
- 2.00
- MLS#:
- VAFX2179486
- Subdivision:
- Westbrook Court
ADDITIONAL INFORMATION
Built in 1998, 2nd Floor 1,291 sqft, 3 BR & 2 FB Corner Unit Condo, 9 foot ceiling*Low Condo Fee (for 3 BR) $432 / mo*Corner Unit - Windows on 2 sides - facing West & South - Lots of Natural Lights*Backs to Trees/Common Area in rear, Not Parking Lot*New HVAC (2023), Hot Water Heater (2021), New Carpet, New Paint*Granite Countertop, Stainless Steel Appliances, Updated Bathrooms*Primary BR w/Walk in Closet (8x6), 2nd BR w/Walk in Closet (6x4), Large Living Room (16x14) w/Gas Fireplace, out to Balcony (14x7) overlooking Trees/Woods - good privacy*Excellent Location - EZ Access to I-66, 0.5 mile to Fairfax Court Shopping Ctr, 0.5 mile to Fairfax Center Shopping Ctr, 1 mile to H-Mart, 1 mile to Wegmans, 2 miles to Fairfax Corner, 2 miles to Fair Oaks Mall, 3 miles to Whole Foods, 3 miles to Harris Teeter*2 parking permits, plenty of street parkings*Listing Agent is NOT related to seller.
$1,899,999
10713 Jones Street Fairfax, VA 22030
- Type:
- Single Family
- Sq.Ft.:
- 7,884
- Status:
- Active
- Beds:
- 7
- Lot size:
- 0.54 Acres
- Year built:
- 2019
- Baths:
- 7.00
- MLS#:
- VAFC2004514
- Subdivision:
- City Of Fairfax
ADDITIONAL INFORMATION
***Assumable 2.25% VA loan. Balance appx $1,172,699.*** *** Welcome to your new heavenly oasis at 10713 Jones Street, walkable to Old Town Fairfax! This remarkable property offers unparalleled luxury and comfort with its expansive layout spanning three finished levels. Boasting approximately 8,000 square feet, seven bedrooms, and six and a half bathrooms, this home provides ample space for large families or those who love to entertain. Step inside to discover the elegance of hardwood floors that flow throughout the main level, creating a warm and inviting ambiance. The gourmet kitchen is a chef's dream, featuring stainless steel appliances, quartz countertops, and an abundance of cabinet and counter space, perfect for preparing delicious meals and hosting gatherings. The second master suite on the main level of the home allows plenty of opportunities for guests, multi-generational, or au pair living situations. With its spacious interior, this home offers versatile living spaces to accommodate various lifestyles and needs. Whether you're seeking a quiet retreat or a vibrant entertaining space, there's room for everyone to enjoy. The heavenly master suite on the upper level boasts an additional sitting area, a separate soaking tub, a rainfall shower, dual vanities, marble throughout, and dual walk-in closets. The newly upgraded basement boasts an in-home gym, a fully equipped second kitchen with a beautiful island, an additional bed and bath, and ample living and hosting space. Outside, the fenced backyard offers privacy and serenity, providing the perfect setting for outdoor activities and relaxation. Situated on approximately 0.54 acres, there's plenty of room for outdoor enjoyment and the addition of a pool or patio in addition to the custom playground equipment already in place. Conveniently located close to shops, restaurants, Fairfax County Courthouse, George Mason University, Vienna metro, and major commuter routes, this home offers easy access to all the amenities Fairfax has to offer while maintaining a peaceful residential atmosphere. Imagine walking downtown to get a scoop of ice cream or enjoy dinner at one of the city's restaurants. This home offers the rare opportunity to purchase a luxury home within walking distance to Old Town Fairfax. Don't miss out on the opportunity to make this exceptional property your own. Schedule a showing today and experience the luxury and convenience of life at 10713 Jones Street!
$968,000
3794 Rainier Drive Fairfax, VA 22033
- Type:
- Single Family
- Sq.Ft.:
- 1,760
- Status:
- Active
- Beds:
- 3
- Lot size:
- 0.04 Acres
- Year built:
- 2021
- Baths:
- 4.00
- MLS#:
- VAFX2178774
- Subdivision:
- Pender Oaks
ADDITIONAL INFORMATION
VA Assumable Loan 3.625%! Nestled within the OAKTON HS pyramid, this stunning three-story townhouse with an amazing main patio/terrace epitomizes luxury living. Located in the sought-after Pender Oaks community, this modern residence, only three years young, offers a harmonious blend of charm and contemporary design. Boasting three bedrooms, two full baths, and two half baths, this home welcomes you with an abundance of natural light cascading through its open floor plan. The main level features luxury vinyl plank flooring, setting the stage for low maintenance, sophisticated living. The dining room and living room exude modernity seamlessly connected to a large deck with floor to ceiling sliding glass doors, ideal for morning coffees or entertaining guests. The gourmet kitchen is a culinary enthusiast's dream, featuring beautiful quartz countertops, stainless steel appliances, an oversized island, and ample cabinet space. Upstairs, the owner's suite offers a luxurious retreat, ample closets, an ensuite walk-in shower, and a built-in shower bench. Two additional bedrooms, a full bathroom, and a convenient laundry room complete the upper level. The lower level features a large walkout finished basement, a half bath, and a recreation room with access to the patio and yard. Parking is convenient with a 2-car garage and driveway. Community amenities include an outdoor pool, playground, and green area. Enjoy proximity to Harris Teeter, Pender Shopping Mall, and the nearby Navy, Franklin, & Oakton Pyramid schools. Don't miss the chance to call this exquisite townhouse your new home sweet home! VA Assumable Loan 3.625%. Please contact Listing Agent for more information.
- Type:
- Townhouse
- Sq.Ft.:
- 3,654
- Status:
- Active
- Beds:
- 3
- Lot size:
- 0.06 Acres
- Year built:
- 2001
- Baths:
- 4.00
- MLS#:
- VAFX2178620
- Subdivision:
- Stone Creek Crossing
ADDITIONAL INFORMATION
This impeccably maintained end townhome, is a rare find! Luxury, comfort, and upgrades galore, plus located in a super convenient Fairfax location! Itâs 4 amazing levels! The 4th level to include a loft or 4th bedroom! Beautiful home surrounded by parkland and trees. Don't miss that there is parking space for 6 and plenty of open visitor spaces! Shining hardwood floors greet you at the front door and flow through the living room, separate dining room, and kitchen. The kitchen features brand-new stainless steel Whirlpool appliances, a center island with space for seating, plenty of cabinet space, plus recessed lighting, and a new ceiling fan. More information is available for the wifi and smart home features. All new neutral designer paint, upstairs you have plush new carpeting, spacious bedrooms all with ceiling fans. The primary suite includes a walk-in closet, a luxurious bathroom with a jetted Jacuzzi tub, separate shower, 2 sinks and separate vanities. The top, and the fourth level features a large loft for a sitting room, 4th bedroom, office, playroom, endless possibilities⦠The basement level offers a Hugh recreation room, 3rd full bath and walk out to the lovely fenced backyard. Large 2 car garage with extra storage room and separate utility closet. Tucked among the treed parkland and beautiful blooming nature! All this plus location, location, location! Close to RT 50, I66, Fairfax County Parkway, Commuter bus and options, Walking distance to shops, restaurants, commuter bus, Fair Ridge Park. Not to mention, within 2 miles of Fair Oaks Mall, Fair Lakes, INOVA Hospital and so much more. The fire and police departments are just across Rt 50! 2 New HVAC systems (2019)  New water heater (2019) New roof (2023)  All new stainless steel Whirlpool appliances (2024) New garbage disposal Freshly painted interior designer neutral colors (2023) Freshly painted exterior, plus deck and fence (2024) Many new Lighting fixtures: foyer, dining room and upper staircase chandeliers, kitchen ceiling fan among other flush mounted fixtures (2024) Various smart home technology and devices A pet and smoke-free home A complete list of updates are in the document section.
$1,200,000
11708 Pine Tree Drive Fairfax, VA 22033
- Type:
- Single Family
- Sq.Ft.:
- 1,530
- Status:
- Active
- Beds:
- 3
- Lot size:
- 2.59 Acres
- Year built:
- 1961
- Baths:
- 2.00
- MLS#:
- VAFX2178656
- Subdivision:
- Fairfax Farms
ADDITIONAL INFORMATION
Build your dream home on the most beautiful lot in Northern Virginia. House is habitable but the value is in the land. House sold strictly as is. 2.589 acres. Approximately half the lot is level and mostly cleared. Remainder of lot is wooded. Community of Fairfax Farms is convenient to all major commuter routes but feels like a world apart. This idyllic enclave is Fairfax's best-kept secret. Absolutely bucolic. Oakton High School pyramid.
$1,075,000
5110 Gunpowder Road Fairfax, VA 22030
- Type:
- Single Family
- Sq.Ft.:
- 4,295
- Status:
- Active
- Beds:
- 5
- Lot size:
- 0.92 Acres
- Year built:
- 1978
- Baths:
- 4.00
- MLS#:
- VAFX2177320
- Subdivision:
- Cannon Ridge
ADDITIONAL INFORMATION
Nestled in the heart of Fairfax, this meticulously updated over 4,000 sq ft, 2-level home boasts 5 beds and 3.5 baths, offering ample space for luxurious living. The inviting foyer, sets the tone for the well-designed modern and chic vaulted living room, complete with a cozy fireplace, perfect for relaxation and gatherings. The kitchen underwent a full renovation in 2022, featuring brand new appliances, counters, and fixtures, ensuring both style and functionality for culinary endeavors. The dining area offers picturesque views of the backyard through extra-large windows, allowing natural light to flood the space. The covered porch is the ideal space for outdoor dining and entertaining, leading down to a stone patio and a spacious, flat backyard, offering endless possibilities for outdoor enjoyment. The lower level presents a full bar, a wine cellar, and an open rec area with another beautiful fireplace, providing additional space for entertainment and relaxation. Don't miss out on the opportunity to make this stunning home yours. Schedule a showing today and experience the beauty and luxury it has to offer. Roof Sept 2019, HVAC 2015, Water Heater 2015, 2022 kitchen and appliances , All but 2 windows replaced, Septic serviced in 2022. Enjoy the VIDEO!! In Zillow, scroll down to Other Interior Features section and click on Virtual tour. Accepting Back up Offers
$1,250,000
5360 Winfield Fairfax, VA 22030
- Type:
- Single Family
- Sq.Ft.:
- 3,444
- Status:
- Active
- Beds:
- 6
- Lot size:
- 5.02 Acres
- Year built:
- 1989
- Baths:
- 5.00
- MLS#:
- VAFX2179760
- Subdivision:
- Foulger And Boldog
ADDITIONAL INFORMATION
Build to suit on a rarely available 5-acres of useable land. Level and wooded lot in a secluded area close to Fairfax County Parkway and Route 29! No RPAs. Enjoy the wonders of nature in your own nature preserve, very suitable for Buyers looking for peace and tranquility. Extremely convenient to Dulles airport and Route 66. Close to Costco and other great restaurants! Option to purchase with adjacent 8.47acre property at 5250 Winfield Rd (MLS #VAFX2180102) with mulitiple structures including refurbished historic log cabins, large air conditioned barn (currently used as office) and stables. Many potential valuable options exist as assemblage of the two parcels. Existing lease through June 2026. Fairfax Co zoning regulations potentially allow for a wide variety of potential uses, including: Agricultural Operation, Farm Winery, Limited Brewery, or Limited Distillery, Stable, Riding or Boarding, Group Residential Facility, Congregate Living Facility, Club, Service Organization, or Community Center, Community Swim, Tennis, and Recreation Club, Cultural Facility or Museum, Religious Assembly, Religious Assembly with Private School, Specialized Instruction Center, or Child Care Center, Private School. Heavy Utility Facility, Animal Shelter, Kennel, Veterinary Hospital, Bed and Breakfast, Short-Term Lodging, Campground, Outdoor Commercial Recreation, Golf Course or Country Club, Quasi-Public Park, Playground, or Athletic Field, Family Health Care Structure, Home Day Care Facility, Limited Riding or Boarding Stable, Farmers Market, Special Events space.
$1,299,000
3821 Bosworth Court Fairfax, VA 22031
- Type:
- Single Family
- Sq.Ft.:
- 3,384
- Status:
- Active
- Beds:
- 5
- Lot size:
- 0.47 Acres
- Year built:
- 1968
- Baths:
- 4.00
- MLS#:
- VAFX2179524
- Subdivision:
- Mantua Hills
ADDITIONAL INFORMATION
Welcome to Your Serene Hillside Retreat boosting 5 bed 3.5 bath !!! Nestled at the end of a tranquil cul-de-sac, this meticulously renovated residence offers scenic views and a sense of seclusion, making it your personal peaceful haven. From the moment you step through the stylish open-concept foyer, modern elegance and hospitality invite you and your guests into a world of comfort and style. Interior Features: Family Room: An inviting oasis with a cozy fireplace, perfect for creating cherished memories. Kitchen: Newly renovated with modern cabinets and countertops, designed for culinary adventures. Dining Room: Features walkout access to the patio, ideal for seamless indoor-outdoor entertaining. Bathrooms: Fully remodeled master and common bathrooms, plus a full bathroom in the professionally converted basement, all combining modern elegance with functionality. Exterior and Enhancements: Entire Exterior Fresh paint with New 6" Gutters installed recently. Backyard: Landscaped with a new sprinkler system and stone staircase , and enclosed with fresh fencing and a durable metal fence around the swimming pool for privacy and security. a modern laundry setup, stylish blinds, and updated kitchen. Basement has a huge recreation room with a full bathroom. Bathroom was recently remodeled. Expansive garage that could give plenty of storage space. Garage floor has also been painted. These recent renovations promise a contemporary, turnkey experience for the discerning homeowner. Mantua stands out for its vibrant community spirit, where residents frequently unite for neighborhood events, block parties, and social gatherings, cultivating close-knit bonds among neighbors. Conveniently located with easy access to major highways like I-495 and I-66, as well as public transportation options, commuting to Washington D.C. and beyond is effortless. With its blend of natural beauty, strong community ties, and convenient location, Mantua epitomizes suburban living at its finest in Fairfax, Virginia Donât miss the opportunity to make this beautifully updated home your own. Schedule a viewing today to see how this property stands out as your next home.
- Type:
- Single Family
- Sq.Ft.:
- 1,220
- Status:
- Active
- Beds:
- 3
- Lot size:
- 0.03 Acres
- Year built:
- 1986
- Baths:
- 4.00
- MLS#:
- VAFX2179626
- Subdivision:
- Foxfield
ADDITIONAL INFORMATION
Step into your dream property, where calmness greets you with its neutral color palette. Tranquility reigns in every corner, accentuated by new flooring throughout. Every step you take within this unique home exudes comfort and modernity. Cozy up by the inviting fireplace, perfect for relaxing evenings or entertaining. The kitchen, the heart of the home, boasts stainless steel appliances that seamlessly blend with the decor. Functional and stylish, it serves as the property's centerpiece. The primary bedroom is a haven of comfort, featuring a spacious walk-in closet that combines organization with style. A fresh coat of paint enhances the clean and welcoming atmosphere of the interior. This property seamlessly blends modern elements with timeless appeal, offering an easy and enjoyable living experience. Explore it yourself and discover the thoughtful details that make this property truly special.
$1,325,000
6004 Colchester Road Fairfax, VA 22030
- Type:
- Single Family
- Sq.Ft.:
- 5,705
- Status:
- Active
- Beds:
- 5
- Lot size:
- 0.5 Acres
- Year built:
- 2007
- Baths:
- 5.00
- MLS#:
- VAFX2178564
- Subdivision:
- VanNoy Park
ADDITIONAL INFORMATION
This spacious home with a light-filled interior has been meticulously maintained providing a comfortable and inviting space with a serene backyard. 3 level colonial, 5 bedrooms, 5 full bathrooms, 2 car garage on 1/2 acre lot. Gleaming wood floors on main level and new carpet on upper level. Separate living/dining rooms, two-story entry and family room, two stairways. The large kitchen with a center island, Stainless Steel Appliances, and Granite counters, is a chef's delight. Main level also boasts a bedroom/office, full bathroom, eat-in breakfast area and access to deck. Large primary bedrooms with two closets, spa-like bathroom and tray ceiling. Three additional bedrooms, including one with an en-suite bathroom and a Jack and Jill bathroom connecting the others. The lower level, perfect for an au pair or multi-generational living, offers a bright and spacious walk-out basement with a separate full bathroom, kitchenette, and laundry facilities. And all of this is set against the backdrop of a lush setting, just minutes away from major roads (Rt 620, 286, 28, 29), shops, and the amenities of Fairfax and Clifton and George Mason University.
- Type:
- Single Family
- Sq.Ft.:
- 2,840
- Status:
- Active
- Beds:
- 4
- Lot size:
- 0.26 Acres
- Year built:
- 1984
- Baths:
- 3.00
- MLS#:
- VAFX2177856
- Subdivision:
- Fairfax Club Estates
ADDITIONAL INFORMATION
Wonderful, updated 3 finished level colonial in Fairfax Club Estates. Freshly painted. New flooring. Granite Countertops, new water heater, new stainless steel appliances in the kitchen. This beautiful home backs to trees and has lake views. The community has many amenities: Community pool, basketball courts, tot-lot, trails and more. Come see this home today!
$1,550,000
8908 Walker Street Fairfax, VA 22032
- Type:
- Single Family
- Sq.Ft.:
- 6,731
- Status:
- Active
- Beds:
- 7
- Lot size:
- 0.52 Acres
- Year built:
- 2018
- Baths:
- 7.00
- MLS#:
- VAFX2177398
- Subdivision:
- Lee Forest
ADDITIONAL INFORMATION
50K price drop!! Welcome to 8908 Walker street, a rare gem in the heart of Fairfax! This stunning craftsman-style home sits on a generous flat half acre lot, and has tons of great features. Built in 2018, this 3 level, nearly new construction offers 6 bedrooms, 5 full bathrooms, 2 half bathrooms and 2 car garage. The open floor plan creates a seamless flow throughout the home. The main level boasts gorgeous hardwood floors throughout, and features one of the owners' suites with a door leading to the beautiful deck, a bright home office with built ins, a stunning chef's white kitchen with a large breakfast area and island with a second sink, Quartz counters and top of the line SS appliances. Walk up to the upper level to find another owners' suite, 3 additional bedrooms, one of which is an ensuite, plus an additional full bathroom in the hallway. Step down to the fully finished walkout level, that features a large rec room, a gym, 2 bedrooms and both a full and a half bath. The best part about this home is the ample storage and closet space. And if you enjoy having your coffee with a view, step out to the large deck from your kitchen, which takes you down a beautifully landscaped flat and fully fenced in backyard. Perfect for hosting all your summer barbecues or gathering around the fire pit on the stamped concrete patio. Conveniently located near George Mason University, Mosaic district, the beltway, shops, and restaurants. NO HOA and move-in ready, schedule a tour today! Square footage is approximate and may not be accurate.
© BRIGHT, All Rights Reserved - The data relating to real estate for sale on this website appears in part through the BRIGHT Internet Data Exchange program, a voluntary cooperative exchange of property listing data between licensed real estate brokerage firms in which Xome Inc. participates, and is provided by BRIGHT through a licensing agreement. Some real estate firms do not participate in IDX and their listings do not appear on this website. Some properties listed with participating firms do not appear on this website at the request of the seller. The information provided by this website is for the personal, non-commercial use of consumers and may not be used for any purpose other than to identify prospective properties consumers may be interested in purchasing. Some properties which appear for sale on this website may no longer be available because they are under contract, have Closed or are no longer being offered for sale. Home sale information is not to be construed as an appraisal and may not be used as such for any purpose. BRIGHT MLS is a provider of home sale information and has compiled content from various sources. Some properties represented may not have actually sold due to reporting errors.
Fairfax Real Estate
The median home value in Fairfax, VA is $779,500. This is higher than the county median home value of $514,800. The national median home value is $219,700. The average price of homes sold in Fairfax, VA is $779,500. Approximately 67.27% of Fairfax homes are owned, compared to 28.84% rented, while 3.89% are vacant. Fairfax real estate listings include condos, townhomes, and single family homes for sale. Commercial properties are also available. If you see a property you’re interested in, contact a Fairfax real estate agent to arrange a tour today!
Fairfax, Virginia has a population of 23,580. Fairfax is less family-centric than the surrounding county with 36.36% of the households containing married families with children. The county average for households married with children is 36.36%.
The median household income in Fairfax, Virginia is $106,870. The median household income for the surrounding county is $106,870 compared to the national median of $57,652. The median age of people living in Fairfax is 39 years.
Fairfax Weather
The average high temperature in July is 82.9 degrees, with an average low temperature in January of 23.4 degrees. The average rainfall is approximately 42.9 inches per year, with 21.1 inches of snow per year.
