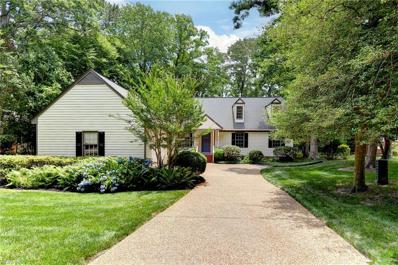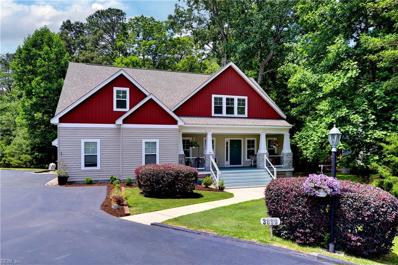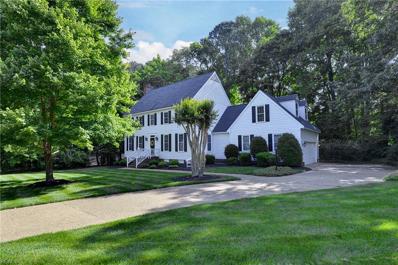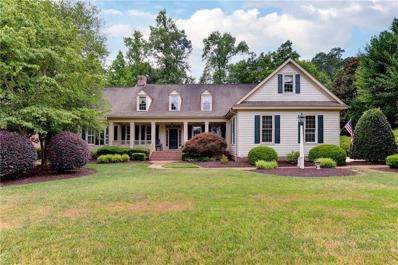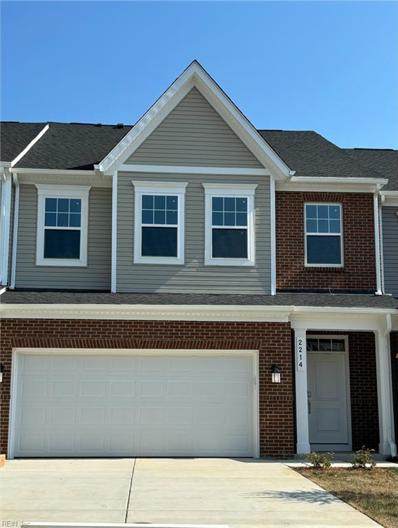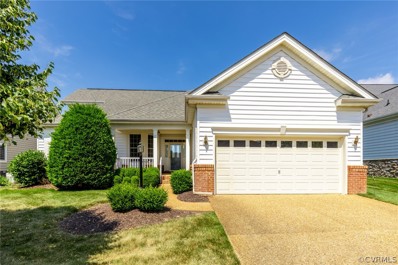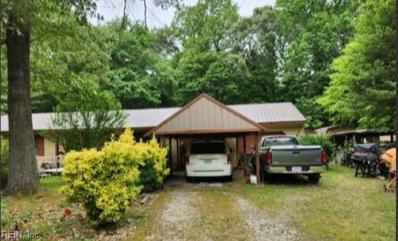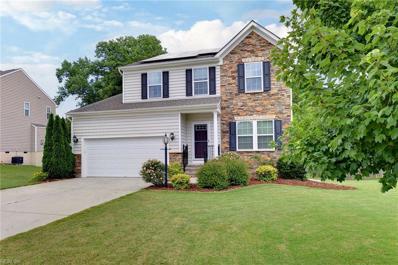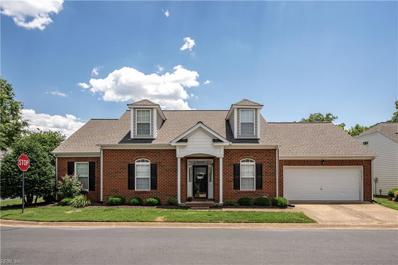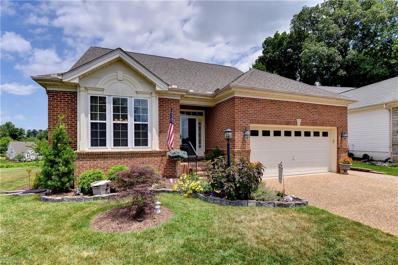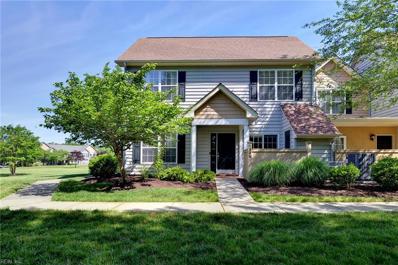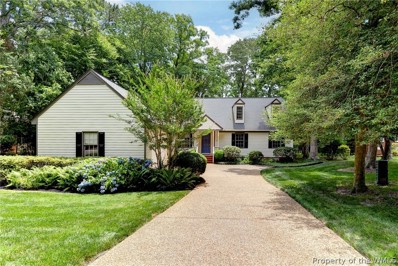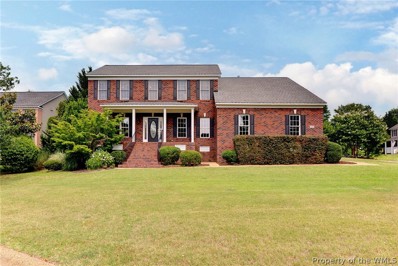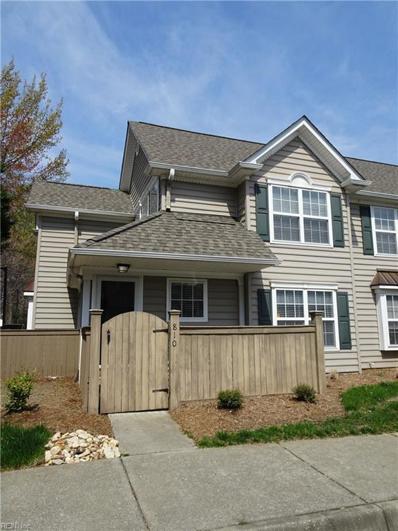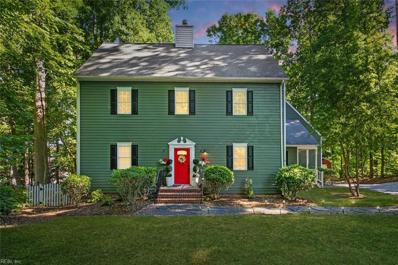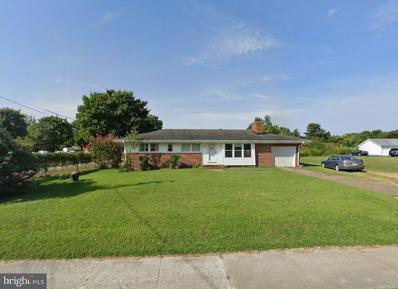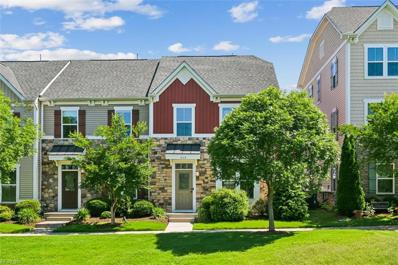Williamsburg VA Homes for Sale
- Type:
- Single Family
- Sq.Ft.:
- 1,922
- Status:
- NEW LISTING
- Beds:
- 3
- Lot size:
- 0.39 Acres
- Year built:
- 1988
- Baths:
- 2.10
- MLS#:
- 10537693
ADDITIONAL INFORMATION
This beautiful three bed, two bath home has spacious living room, ideal for gatherings and relaxation. Adjacent to the living area, the dining room seamlessly connects to the kitchen, creating a harmonious flow for entertaining and daily living. The kitchen opens into a cozy sitting room with fireplace. Sliding glass doors from the sitting room lead to a newly rebuilt deck that spans the entire rear of the home, offering a serene outdoor retreat. The primary is a true sanctuary featuring sliding glass doors to the deck. Two additional bedrooms are perfectly sized to suit any need. The mix of hardwood flooring and carpeted areas, provide a blank canvas for you to update and personalize according to your unique style. The laundry room, conveniently located near the kitchen, adds to the home's functional layout. Don't miss the opportunity to make this house your home and enjoy an active lifestyle w/ clubhouse, pool, tennis, pickleball courts & all Ford's Colony has to offer.
- Type:
- Single Family
- Sq.Ft.:
- 2,541
- Status:
- NEW LISTING
- Beds:
- 3
- Lot size:
- 0.2 Acres
- Year built:
- 2006
- Baths:
- 3.00
- MLS#:
- 10537573
- Subdivision:
- Colonial Heritage
ADDITIONAL INFORMATION
Immerse yourself in the comfort and luxury of this 2541 sq ft home, where you can witness breathtaking sunrises over the 9th fairway of the Colonial Heritage golf course from the comfort of your sunroom or expansive rear patio. This property offers a picturesque setting that few can match. A cathedral ceiling in the great room accentuates the coveted open and airy floor plan. This home boasts 9ft ceilings and offers three bedrooms and three baths, including a luxurious first-floor primary suite with double vanities, an expansive closet, a soaker tub, and a separate shower. Revel in the built-in cabinets and a charming fireplace in the great room, and enjoy the views from the eat-in kitchen. The main floor includes the formal dining room and laundry room just off the two-car garage. ***The Dining Room Chandelier does not convey***
- Type:
- Single Family
- Sq.Ft.:
- 2,713
- Status:
- NEW LISTING
- Beds:
- 4
- Lot size:
- 0.3 Acres
- Year built:
- 2013
- Baths:
- 3.00
- MLS#:
- 10538298
ADDITIONAL INFORMATION
Sophisticated 1st floor living nestled in sought after Greensprings West! Many upgrades enhance this like new 4 BR, 3 BA home. Well thought-out floor plan with open living room-kitchen enhance your modern lifestyle. This spacious rm with a gas fireplace, loads of natural light offers you so much to enjoy. Stainless steel appliances, double ovens, granite counters, drop-in sink, tile backsplash, pantry and eat-in bar area upgrade your culinary experience. Enjoy the morning rm with an abundance of natural light, vaulted ceiling and walk out all seasoned porch. Encase yourself in comfort and luxury in the 1st floor primary suite with tray ceiling. Primary Bath features dual granite vanities, walk in closet, elegant tile shower and soaking tub. Office with French Doors, two large bedrooms, full bath & laundry rm finish off the 1st floor. Second floor features spacious bonus room with full bathroom & generous sized bedroom. Large patio & pergola offers the entertaining space you will love.
- Type:
- Single Family
- Sq.Ft.:
- 2,843
- Status:
- NEW LISTING
- Beds:
- 3
- Lot size:
- 0.39 Acres
- Year built:
- 2015
- Baths:
- 3.00
- MLS#:
- 10538279
ADDITIONAL INFORMATION
Relax on your sun filled large front porch located at the end of the cul de sac!Custom built MULTIGENERATIONAL flexible floor plan! Unique location close to New Town. 2nd floor could be separate private 1 bedroom apt with own access, or access is available from interior. Fabulous Sunroom with cathedral ceiling and wood stove. Very versatile floor plan also features 1st floor primary bedroom, Dining room with built in cabinets that opens to kitchen with gas cooking and Island, Sunroom, living room, and a 2nd full bath. The first floor bedroom is also wheel chair accessible. The backyard features a trex deck and wonderful garden shed with wooded private views. Truly a rare opportunity.
- Type:
- Single Family
- Sq.Ft.:
- 2,932
- Status:
- NEW LISTING
- Beds:
- 4
- Lot size:
- 0.47 Acres
- Year built:
- 1995
- Baths:
- 4.00
- MLS#:
- 10538163
ADDITIONAL INFORMATION
Welcome to this stunning Colonial-style home, conveniently located in sought-after Ford's Colony, near a gate & close to scenic trails, pool, and tennis courts. This spacious home offers 2932 sq ft to include 4 BRs & 4 full BAs. Bright & light kitchen features crisp white cabinets, newer stainless-steel appliances & ample storage. Enjoy your mornings in the sunny breakfast area w a cathedral ceiling. Expansive family rm opens to a beautiful, screened porch, perfect for relaxation. 1st floor den provides a versatile space that can serve as an office or a BR. Upstairs, the primary bedroom includes an updated BA w a beautifully tiled shower and two spacious closets. Two additional large bedrooms share a full hall bath. Bonus rm or 4th BR, complete with an en suite bath, is accessed via a back staircase, offering privacy & convenience. Fabulous, screened porch & deck complete the outdoor living spaces. Additional updates include NEW windows installed in 2022 and a new HVAC system in 2018.
$850,000
121 Westbury Williamsburg, VA 23188
- Type:
- Single Family
- Sq.Ft.:
- 3,968
- Status:
- NEW LISTING
- Beds:
- 4
- Lot size:
- 0.46 Acres
- Year built:
- 2004
- Baths:
- 3.10
- MLS#:
- 10538179
ADDITIONAL INFORMATION
The oversized front porch speaks of a Charles Ross custom home.Heartland Pine Flrs set the stage for the craftmanship you will encounter: granite counters, Moses Willard light fixtures, built ins, conditioned crawl space, numerous details you cannot duplicate for this price. Main living areas: Living/Dining/Keeping Rm/Kitchen boast an abundance of light. Kitchen w/extensive cabinets, pantry, & counter space opens to keeping rm & screen porch w EZ Breeze windows, whether you're hosting a dinner party or enjoying a casual breakfast, it effortlessly accommodates your every need. 3 bedrooms on the 1st floor: primary suite w/private access to sunken hot tub, ensuite bath w/soaking tub/sep shower, ginormous walk-in closet; additional 2 beds share full bath; or use one as downstairs office)Upstairs family rm, full bath,office/craft rm & FROG (4th bed) Walkin conditioned storage. House positioned so you can watch golfers but not encounter their errant shots! Enjoy the deck get a few laughs!
- Type:
- Single Family
- Sq.Ft.:
- 2,159
- Status:
- NEW LISTING
- Beds:
- 3
- Lot size:
- 0.06 Acres
- Year built:
- 2024
- Baths:
- 2.10
- MLS#:
- 10538329
ADDITIONAL INFORMATION
ASK ABOUT $15,000 in Closing Cost Contributions!! This classic Villa home will soon be ready for your inspection, with a projected move-in date before Labor Day. With a Two Car garage and extra storage, it's a perfect home for downsizing. Yet, the spacious rooms and second story den ensure that you'll have the square footage where you need it. This home includes Designer finishes with kitchen and bath selections that are sure to impress. Homes are available to view at your convenience. Located in Colonial Heritage, Williamsburg's Premier golf/gated community 55+. Residents enjoy a multitude of amenities including a clubhouse, swimming pool, golf course, fitness center, aerobics studio, and more. Photos & Floor Plan sketches are for illustrative purposes only.
- Type:
- Single Family
- Sq.Ft.:
- 2,541
- Status:
- NEW LISTING
- Beds:
- 3
- Lot size:
- 0.2 Acres
- Year built:
- 2006
- Baths:
- 3.00
- MLS#:
- 2414972
- Subdivision:
- Colonial Heritage
ADDITIONAL INFORMATION
Immerse yourself in the comfort and luxury of this 2541 sq ft home, where you can witness breathtaking sunrises over the 9th fairway of the Colonial Heritage golf course from the comfort of your sunroom or expansive rear patio. This property offers a picturesque setting that few can match. The cathedral ceiling in the great room accentuates the coveted open and airy floor plan. This home boasts 9ft ceilings and offers three bedrooms and three baths, including a luxurious first-floor primary suite with double vanities, an expansive closet, a soaker tub, and a separate shower. Revel in the built-in cabinets and a charming fireplace in the great room, and enjoy the views from the eat-in kitchen. The main floor also includes the formal dining room and laundry room just off the two-car garage.
Open House:
Saturday, 6/15 10:00-12:00PM
- Type:
- Single Family
- Sq.Ft.:
- 1,615
- Status:
- NEW LISTING
- Beds:
- 4
- Year built:
- 1984
- Baths:
- 2.00
- MLS#:
- 10537612
ADDITIONAL INFORMATION
Peace and tranquility await you at this charming Cape Cod in Chisel Run! Perfectly situated on almost a third of an acre, this wonderful home has been impeccably updated and maintained. From new flooring and light fixtures to the updated kitchen and bathrooms, this one will not disappoint. The vaulted ceilings in the main living area provide an open feeling while maintaining the cozy aura this home offers. First floor bedroom, full bath, and main floor laundry are just a few more features of this incredible home. This is your opportunity for your own piece of paradise near so many of Williamsburg's greatest shopping and dining destinations. Schedule your showing today!
- Type:
- Single Family
- Sq.Ft.:
- 1,456
- Status:
- NEW LISTING
- Beds:
- 3
- Lot size:
- 1 Acres
- Year built:
- 1985
- Baths:
- 2.00
- MLS#:
- 10538232
ADDITIONAL INFORMATION
Great investor opportunity! Ranch home on an acre of land, needing some TLC.
- Type:
- Single Family
- Sq.Ft.:
- 2,132
- Status:
- NEW LISTING
- Beds:
- 3
- Lot size:
- 0.37 Acres
- Year built:
- 2015
- Baths:
- 2.10
- MLS#:
- 10537606
- Subdivision:
- Windsor Ridge
ADDITIONAL INFORMATION
Simply beautiful 3 bedroom, 2.5 bath home located in sought after Wellington! The first floor has an open floor plan with gorgeous hardwood floors throughout. Upon entering there is a multi-use study/living room. The kitchen has granite countertops, beautiful cabinets, stainless steel appliances (including a newer GE Profile Induction/Convection Range), under sink reverse osmosis water system, pantry and nice sized breakfast bar. The kitchen opens directly to the spacious great room with a gas fireplace. The kitchen also opens to a light & bright dining area/morning room overlooking the backyard. Upstairs the loft area is used as an office currently, the primary bedroom has an ensuite bathroom and a walk-in closet and there are 2 additional bedrooms and a full hall bath. Outside you will love the 2-car garage with its own 240-volt outlet for car chargers (charger not on site), the solar system and the lovely deck and patio area, with fire pit, overlooking the neighborhood lake. This is a lovely home in a great neighborhood with a pool and playgrounds! Welcome to 8020 Fairmont Drive.
Open House:
Saturday, 6/15 12:00-2:00PM
- Type:
- Single Family
- Sq.Ft.:
- 2,438
- Status:
- NEW LISTING
- Beds:
- 4
- Lot size:
- 0.1 Acres
- Year built:
- 2004
- Baths:
- 3.00
- MLS#:
- 10537842
ADDITIONAL INFORMATION
Welcome home to 4501 Greendale Drive! This rare single-family gem in the Villages at Powhatan offers a perfect blend of comfort, style, and convenience. One of the largest floor plans in the community, this home is ideal for both entertaining and every day, low maintenance living. 4 bedrooms, 3 full bathrooms, spacious living areas, kitchen with stainless steel appliances, first floor primary, sunroom and abundant storage throughout. Enjoy the surroundings and community amenities, while being just a short distance from everything Williamsburg has to offer. Don't miss your chance to own this well-maintained, move-in ready home in sought-after Villages at Powhatan!
- Type:
- Single Family
- Sq.Ft.:
- 1,676
- Status:
- NEW LISTING
- Beds:
- 3
- Year built:
- 2019
- Baths:
- 2.10
- MLS#:
- 10537706
ADDITIONAL INFORMATION
Experience the charm and comfort of this delightful 3-bedroom, 2.5-bathroom townhome nestled in the heart of New Town. The modern kitchen features quartz countertops, a spacious island, and sleek appliances. Elegant hardwood floors flow throughout the main living areas, adding a touch of sophistication. The large laundry room offers ample space for convenience. Relax on the spacious front porch with views of serene woods, providing a perfect retreat. The home also includes a generous 2-car garage. You'll love the proximity to dining, shopping, and entertainment options, all just a short distance away. The vibrant community boasts a pool and clubhouse, ensuring plenty of opportunities for leisure and socializing.
- Type:
- Single Family
- Sq.Ft.:
- 4,486
- Status:
- NEW LISTING
- Beds:
- 4
- Lot size:
- 0.22 Acres
- Year built:
- 2008
- Baths:
- 4.00
- MLS#:
- 10537963
ADDITIONAL INFORMATION
Pride in ownership with the "Danbury II" model situated in the desirable Colonial Heritage 55+ Community. Features elegant, traditional and open space living all in one. Gourmet Kitchen features upgraded white cabinets w/ pull-out shelves, SS appliances, upscale lighting, gas cooktop, abundant counter space, large pantry, & eat-in dining. First level features Family Room w/custom built-in dry bar, Sunroom w/FP overlooking the 18th tee and fairway, Spacious first level Primary En-Suite w/ two walk-in closets and additional guest bedroom. Second level offers guest Bedroom, full bath, and loft. The Lower Level has it all too....rec room with perfectly designed pub room awaiting you, amazing guest BR, workshop, flex room space & plenty of storage area for all your treasures. Enjoy outdoor living at its finest, brand new roof, whole house generator, composite deck w/ awning, custom patio, upscale landscaping, irrigation, & stunning panoramic views of the 18th tee box & fairway.
- Type:
- Single Family
- Sq.Ft.:
- 1,334
- Status:
- NEW LISTING
- Beds:
- 2
- Lot size:
- 0.02 Acres
- Year built:
- 2008
- Baths:
- 2.10
- MLS#:
- 10537544
- Subdivision:
- Braemar Creek
ADDITIONAL INFORMATION
Welcome to your dream condo in a highly desirable Braemar Creek. Beautiful corner unit thas been fully renovated in 2021 and meticulously maintained. Step into the spacious living area filled with an abundance of natural light, creating a warm and inviting atmosphere. This condo features all new flooring throughout including the staircase, neutral paint, newer lighting fixtures, adding a touch of elegance to every room. Enjoy the modern, fully updated kitchen featuring sleek quartz countertops and stainless steel appliances, ideal for both cooking and entertaining. Step into your very own private patio, a perfect spot to unwind with a morning coffee or enjoy a quiet evening while taking in the serene golf course views. Beyond the beautiful interiors, the community has a variety of amenities to offer for your leisure and maintenance-free lifestyle.
- Type:
- Single Family-Detached
- Sq.Ft.:
- 1,922
- Status:
- NEW LISTING
- Beds:
- 3
- Lot size:
- 0.39 Acres
- Year built:
- 1988
- Baths:
- 3.00
- MLS#:
- 2401795
- Subdivision:
- Fords Colony
ADDITIONAL INFORMATION
This beautiful three bed, two bath home has spacious living room, ideal for gatherings and relaxation. Adjacent to the living area, the dining room seamlessly connects to the kitchen, creating a harmonious flow for entertaining and daily living. The kitchen opens into a cozy sitting room with fireplace. Sliding glass doors from the sitting room lead to a newly rebuilt deck that spans the entire rear of the home, offering a serene outdoor retreat. The primary is a true sanctuary featuring sliding glass doors to the deck. Two additional bedrooms are perfectly sized to suit any need. The mix of hardwood flooring and carpeted areas, provide a blank canvas for you to update and personalize according to your unique style. The laundry room, conveniently located near the kitchen, adds to the home's functional layout. Don’t miss the opportunity to make this house your home and enjoy an active lifestyle w/ clubhouse, pool, tennis, pickleball courts & all Ford's Colony has to offer.
- Type:
- Single Family-Detached
- Sq.Ft.:
- 2,979
- Status:
- NEW LISTING
- Beds:
- 5
- Lot size:
- 0.44 Acres
- Year built:
- 2004
- Baths:
- 4.00
- MLS#:
- 2401829
- Subdivision:
- Monticello Woods
ADDITIONAL INFORMATION
Beautiful 5 bedroom brick home in Monticello Woods on large corner lot. This home has a lot to offer with 2 primary bedrooms (one upstairs and one down), large kitchen w/ walk-in pantry, huge screened porch, and lots of room for entertaining. The downstairs has hardwood floors and has an open feel. Upstairs you will find 3 more bedrooms in addition to the 2nd primary suite. Monticello Woods is located just off Monticello Avenue minutes away from Target, grocery stores and shopping. The neighborhood has a community pool and clubhouse.
- Type:
- Single Family
- Sq.Ft.:
- 1,231
- Status:
- NEW LISTING
- Beds:
- 2
- Lot size:
- 0.01 Acres
- Year built:
- 2000
- Baths:
- 2.00
- MLS#:
- 10538054
ADDITIONAL INFORMATION
Location! Location! Williamsburg Second-floor condo. Dining room, Living Room, 2 Bedrooms, 2 full baths. One level living on the second floor. 1148 SqFt, Primary bedroom has a walk-in closet and a private bathroom with a shower and long vanity. The hallway bathroom has a tub and long vanity. Breakfast bar. Laundry closet off kitchen. Full appliance package including washer/ dryer. Community clubhouse. Parking space #161. Convenient to New Town and High Street shopping centers, restaurants, Kiwanis Park.
Open House:
Saturday, 6/15 11:00-2:00PM
- Type:
- Single Family
- Sq.Ft.:
- 4,237
- Status:
- NEW LISTING
- Beds:
- 4
- Lot size:
- 0.4 Acres
- Year built:
- 2006
- Baths:
- 3.10
- MLS#:
- 10537766
ADDITIONAL INFORMATION
Fall in love with this beautiful home on a quiet street next to Ford's Colony in desirable Williamsburg West. This William Poole design home has been recently and professionally renovated. New Maple Hardwood Flooring installed throughout areas in the home on both 1st and 2nd floors, New Carpet, Many New Appliances, Home Water Filter and Softener, New 1st Floor Bathroom, Electric Vehicle Charging Station and much more! Through the back the deck opens up to a large fenced in yard. Upstairs includes three nicely sized bedrooms and two bathrooms including a large primary suite with soaking tub and large closet. The bonus room above the garage has been converted into a large studio apartment with kitchenette and a full bathroom and separate entrance! The full walkout basement includes home theater equipment great for entertaining and relaxing. This home includes central vacuum, newer ecoflo septic system storage, and hardi plank siding which put the final touches on this amazing property.
- Type:
- Single Family
- Sq.Ft.:
- 4,574
- Status:
- NEW LISTING
- Beds:
- 5
- Lot size:
- 0.4 Acres
- Year built:
- 2014
- Baths:
- 3.10
- MLS#:
- 10536884
ADDITIONAL INFORMATION
Imagine a 5-bdrm home nestled in a picturesque neighborhood. You are greeted by a spacious foyer gleaming with hardwood flooring throughout the main level. To the right is living room & dining room to have memorable gatherings. You are then drawn to the heart of the home-the gourmet kitchen, SS appliances, granite countertops, ample cabinet space & a large center island. Adjacent is a Sunroom overlooking the backyard. Beyond the kitchen lies a warm & inviting family room. The Primary bdrm boasting a tranquil sanctuary with soaking tub, separate shower & dual vanities. The backyard retreat offers a deck & patio combo that is great for entertaining or just relaxing outdoors. Complete with a firepit & hot tub that offers ultimate relaxation. The privacy & a fenced perimeter ensures you will enjoy the outside oasis with friends & family!
$1,100,000
123 Edenbridge Williamsburg, VA 23188
- Type:
- Single Family-Detached
- Sq.Ft.:
- 3,350
- Status:
- NEW LISTING
- Beds:
- 5
- Lot size:
- 0.35 Acres
- Year built:
- 2024
- Baths:
- 4.00
- MLS#:
- 2401787
- Subdivision:
- Fords Colony
ADDITIONAL INFORMATION
Proposed construction in Ford's Colony!
- Type:
- Single Family
- Sq.Ft.:
- 1,455
- Status:
- NEW LISTING
- Beds:
- 3
- Year built:
- 1960
- Baths:
- 2.00
- MLS#:
- VAJC2000322
- Subdivision:
- None Available
ADDITIONAL INFORMATION
3 Bedroom, brick ranch/rumbler situated on a 0.33 acre lot, setback on Richmond Rd. Sold As-Is. Assumed to be occupied, no showings. Must close by 19 June. All offers must be made through our platform.
- Type:
- Single Family
- Sq.Ft.:
- 1,550
- Status:
- NEW LISTING
- Beds:
- 3
- Lot size:
- 1.11 Acres
- Year built:
- 1959
- Baths:
- 2.00
- MLS#:
- 10537280
- Subdivision:
- Norge Court
ADDITIONAL INFORMATION
Home sold as is - no repairs or upgrades to be made by Seller. Home could be converted to small business office. Property zoned commercial and includes a 2nd property, address: 7451 Richmond Road & can be accessed from Laurel Lane.
- Type:
- Single Family
- Sq.Ft.:
- 2,909
- Status:
- NEW LISTING
- Beds:
- 3
- Lot size:
- 2.93 Acres
- Year built:
- 1983
- Baths:
- 3.00
- MLS#:
- 10536692
- Subdivision:
- Ri
ADDITIONAL INFORMATION
For those seeking a waterfront retreat, I'm thrilled to present this stunning Cape Cod-style home on a sprawling 2.93-acre property along the serene York River. Large picture windows flood the space with natural light,a fully open concept living/dining & kitchen area that would delight anyone, plus an exquisite first-floor primary suite with fireplace, large closet, a recently updated beautiful ensuite, and water views designed for ultimate comfort and luxury. One of the home's most captivating features is its ability to offer breathtaking river views throughout the home, providing an ever-changing backdrop that's truly unparalleled. The serene backyard & deck with a pool, hot tub, fire pit, peer, and covered boatlift create a private oasis for relaxation and entertainment. This exceptional property is not just a home; it's a lifestyle offering unparalleled waterfront living, making it a perfect sanctuary for those who value privacy, luxury, and the beauty of nature.
$314,900
4114 Votive Williamsburg, VA 23188
- Type:
- Single Family
- Sq.Ft.:
- 1,440
- Status:
- NEW LISTING
- Beds:
- 3
- Year built:
- 2015
- Baths:
- 2.10
- MLS#:
- 10537215
- Subdivision:
- Villages At Candle Statio
ADDITIONAL INFORMATION
Discover this wonderful, low maintenance end unit home in The Villages at Candle Station! This stunning 3-bedroom, 2.5-bath townhouse boasts a modern, upgraded kitchen featuring elegant granite countertops and brand-new luxury vinyl plank flooring. The open layout is perfect for both entertaining and everyday living, offering ample natural light and contemporary finishes. Enjoy the convenience of a vibrant community, close to shopping, dining, I-64 and military bases. Your front porch view boasts a beautiful greenspace that is maintained by the HOA. Don't miss the opportunity to make this stylish and comfortable townhouse your new home!

The listings data displayed on this medium comes in part from the Real Estate Information Network Inc. (REIN) and has been authorized by participating listing Broker Members of REIN for display. REIN's listings are based upon Data submitted by its Broker Members, and REIN therefore makes no representation or warranty regarding the accuracy of the Data. All users of REIN's listings database should confirm the accuracy of the listing information directly with the listing agent.
© 2024 REIN. REIN's listings Data and information is protected under federal copyright laws. Federal law prohibits, among other acts, the unauthorized copying or alteration of, or preparation of derivative works from, all or any part of copyrighted materials, including certain compilations of Data and information. COPYRIGHT VIOLATORS MAY BE SUBJECT TO SEVERE FINES AND PENALTIES UNDER FEDERAL LAW.
REIN updates its listings on a daily basis. Data last updated: {{last updated}}.


© BRIGHT, All Rights Reserved - The data relating to real estate for sale on this website appears in part through the BRIGHT Internet Data Exchange program, a voluntary cooperative exchange of property listing data between licensed real estate brokerage firms in which Xome Inc. participates, and is provided by BRIGHT through a licensing agreement. Some real estate firms do not participate in IDX and their listings do not appear on this website. Some properties listed with participating firms do not appear on this website at the request of the seller. The information provided by this website is for the personal, non-commercial use of consumers and may not be used for any purpose other than to identify prospective properties consumers may be interested in purchasing. Some properties which appear for sale on this website may no longer be available because they are under contract, have Closed or are no longer being offered for sale. Home sale information is not to be construed as an appraisal and may not be used as such for any purpose. BRIGHT MLS is a provider of home sale information and has compiled content from various sources. Some properties represented may not have actually sold due to reporting errors.
Williamsburg Real Estate
The median home value in Williamsburg, VA is $306,200. This is lower than the county median home value of $318,000. The national median home value is $219,700. The average price of homes sold in Williamsburg, VA is $306,200. Approximately 42.83% of Williamsburg homes are owned, compared to 47.76% rented, while 9.41% are vacant. Williamsburg real estate listings include condos, townhomes, and single family homes for sale. Commercial properties are also available. If you see a property you’re interested in, contact a Williamsburg real estate agent to arrange a tour today!
Williamsburg, Virginia 23188 has a population of 14,817. Williamsburg 23188 is more family-centric than the surrounding county with 27.7% of the households containing married families with children. The county average for households married with children is 27.23%.
The median household income in Williamsburg, Virginia 23188 is $54,606. The median household income for the surrounding county is $80,772 compared to the national median of $57,652. The median age of people living in Williamsburg 23188 is 24.5 years.
Williamsburg Weather
The average high temperature in July is 87.3 degrees, with an average low temperature in January of 29.6 degrees. The average rainfall is approximately 46.5 inches per year, with 5 inches of snow per year.
