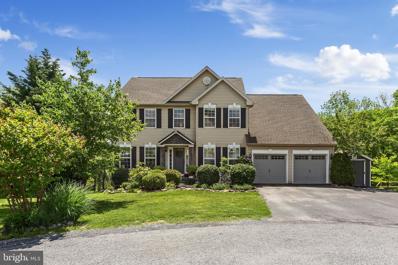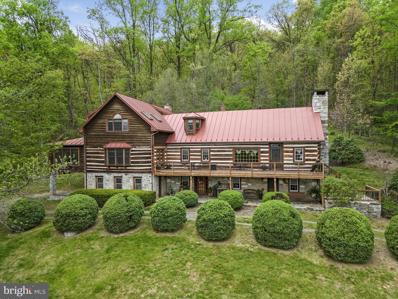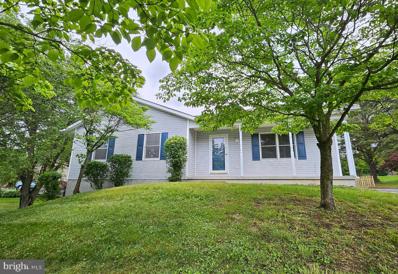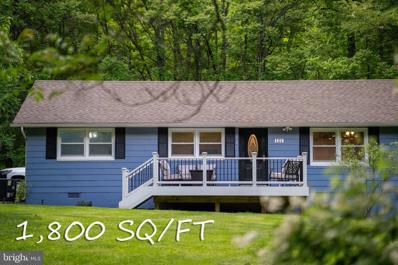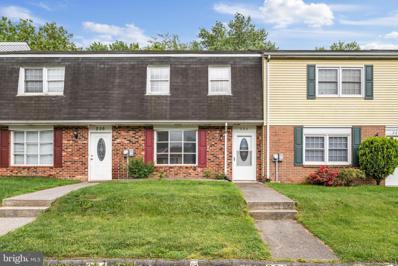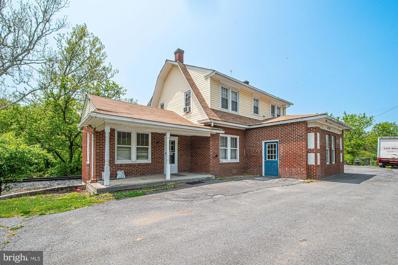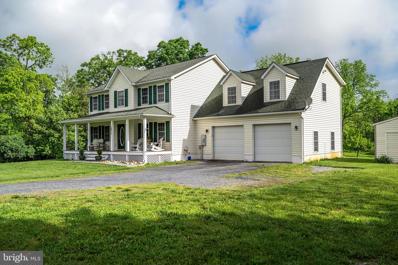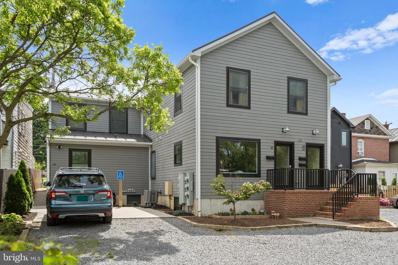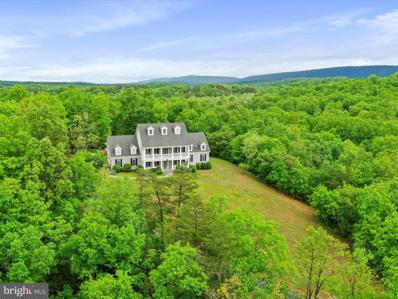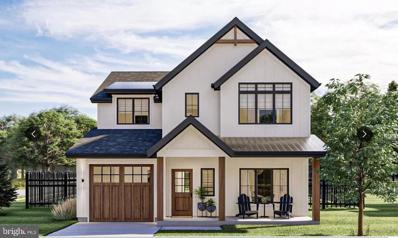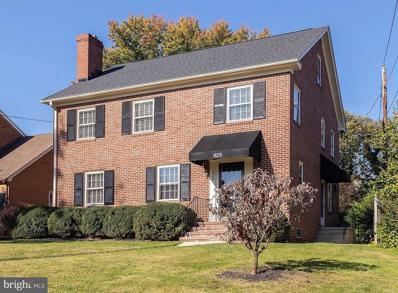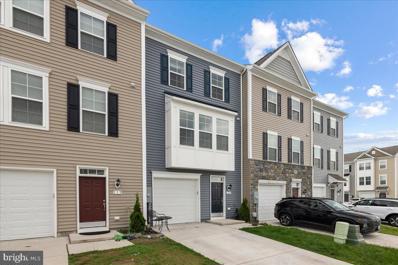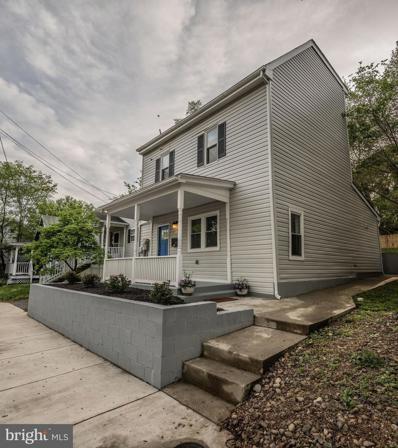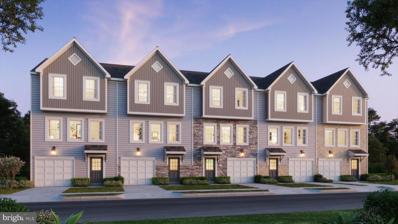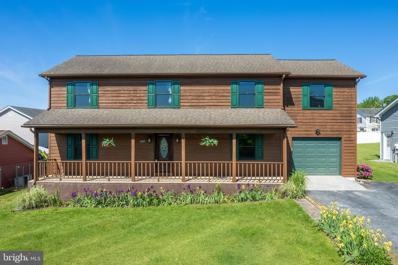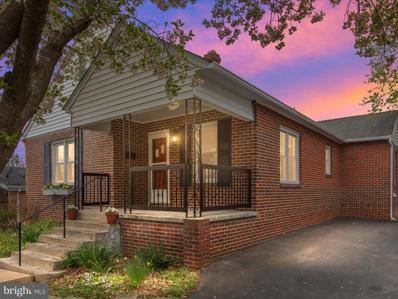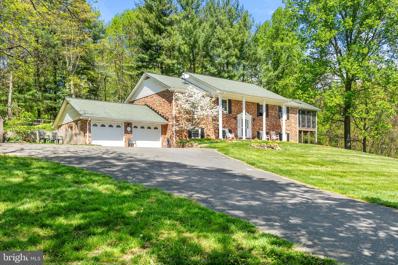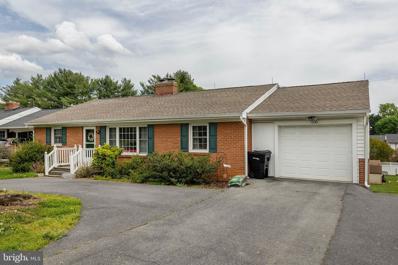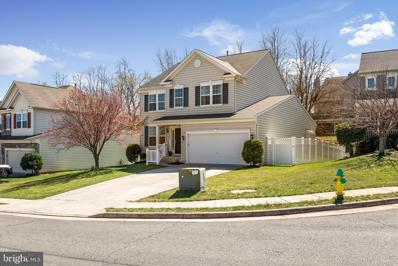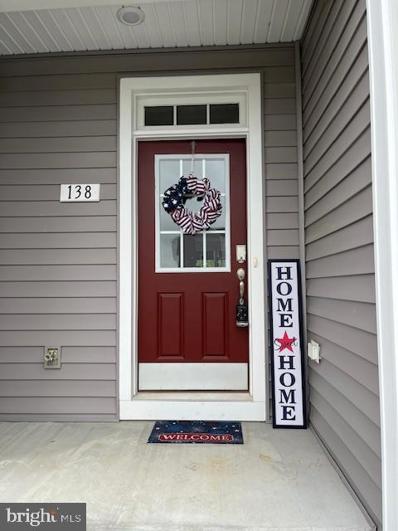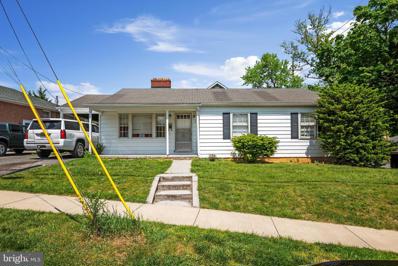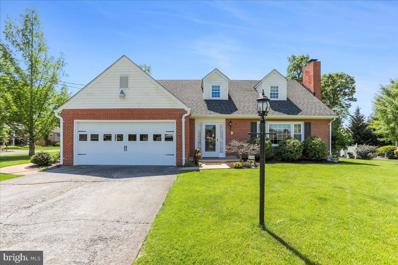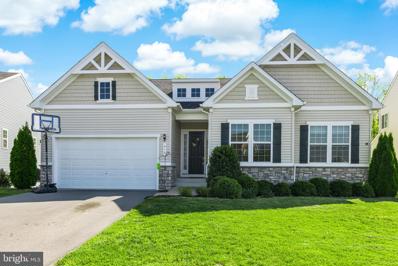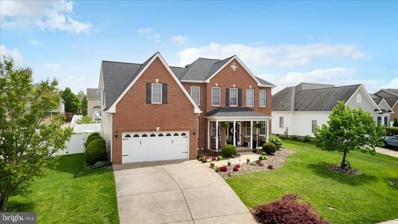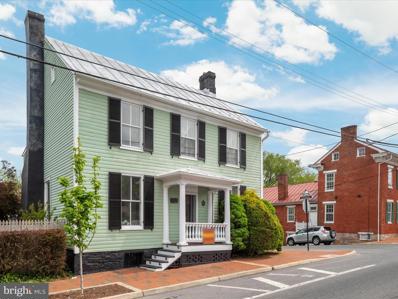Winchester VA Homes for Sale
- Type:
- Single Family
- Sq.Ft.:
- 2,822
- Status:
- Active
- Beds:
- 4
- Lot size:
- 0.55 Acres
- Year built:
- 2004
- Baths:
- 3.00
- MLS#:
- VAFV2018962
- Subdivision:
- Star Fort
ADDITIONAL INFORMATION
Welcome to this fantastic property nestled in a quiet cul-de-sac, conveniently located 5 minutes from downtown Winchester. This charming home features 4 bedrooms and 2.5 baths, offering ample space for comfortable living and boasting 2822 square feet of living space. Inside, you'll find a semi-open floor plan with a perfect home office, open family room and kitchen, spacious master retreat with his and hers walk in closets, and three nice sized rooms for your family and guests. The walkout basement offers an additional 1300 square feet ready to be used as a home gym or kid's space with rough in plumbing for a future bathroom. Step outside to enjoy the tranquility of the backyard, complete with a hot tub and a private view backing to evergreen trees, perfect for relaxation and entertaining. Don't miss out on the opportunity to make this your dream home!
$1,399,999
1460 Pitcock Lane Winchester, VA 22602
- Type:
- Single Family
- Sq.Ft.:
- 4,949
- Status:
- Active
- Beds:
- 4
- Lot size:
- 11 Acres
- Year built:
- 1900
- Baths:
- 4.00
- MLS#:
- VAFV2018620
- Subdivision:
- None Available
ADDITIONAL INFORMATION
Welcome to your secluded retreat nestled amidst towering trees and gorgeous landscape. This remarkable log cabin was moved to its current location circa 1960 and a three story addition was built in 1994 which seamlessly blends rustic charm with modern comfort. Step inside to discover the inviting warmth of the main cabin, where exposed wooden beams and a cozy fireplace create an ambiance of rustic elegance. The spacious living area beckons you to unwind with loved ones. The well-appointed kitchen awaits your culinary adventures featuring exquisite solid cherry cabinets that exude timeless elegance and offer ample storage space for all your kitchen essentials. Sleek quartz countertops adorn the expansive workspace providing beauty and durability. The induction cooktop offers precision temperature control as you whip up meals for family and friends. The Sunroom is a serene retreat that allows you to bring the outdoors in all year long. The extensive windows showcase the outside beauty from every angle. The Sunroom has been thoughtfully crafted to offer the luxury of radiant heat floors ensuring comfort and coziness on the chilly days; a beautiful wood ceiling to make the room feel warm and inviting from top to bottom; wired surround sound for your favorite shows and it's even complete with its own heating and cooling unit. Curl up and read a book, sit back and relax while watching the wildlife play outside or enjoy your favorite program. Embrace serenity of nature without sacrificing comfort or style. Step into the lower level of this enchanting log cabin retreat and discover a warm, cozy oasis that exudes comfort and charm. The inviting ambiance is immediately apparent as you enter the spacious basement. This level features a thoughtfully designed mudroom, providing convenient space to shed outer layers and muddy boots before entering the main living area. Ample storage space ensures that outdoor gear and seasonal items are neatly organized and easily accessible. In addition to the welcoming mudroom, the basement also houses a mechanical room, where the inner workings of the home are expertly maintained. This well-appointed space offers convenience and peace of mind, ensuring the home operates smoothly and efficiently. Ascend the stairs to the third level, where the master suite awaits, offering a peaceful sanctuary complete with breathtaking views and a private ensuite bath. Two additional bedrooms provide ample space for family and guests, each exuding its own unique charm. Outside, immerse yourself in the beauty of nature as you explore the sprawling grounds encompassing this enchanting property. Whether you're relaxing on the spacious deck or working in the flower beds, the serene surroundings provide the perfect backdrop for unforgettable moments. Venture over and check out the exterior wood stove that serves as the robust heating source in the cold winter months. Conveniently located just minutes from Routes 37 and 50, this exceptional log cabin retreat offers the perfect blend of tranquility and convenience. Don't miss your chance to experience the magic of country living at its finest. The listing includes the sale of three lots totaling 28 +/- acres. Tax IDs: 61-A-70 6.15 Acres; 61-A-63 10.50 Acres and 61-A-65 11.00 Acres with Residence.
- Type:
- Single Family
- Sq.Ft.:
- 1,875
- Status:
- Active
- Beds:
- 3
- Year built:
- 1994
- Baths:
- 3.00
- MLS#:
- VAFV2018970
- Subdivision:
- Shenandoah Hills
ADDITIONAL INFORMATION
Very Nice Rancher on Corner Lot Adjacent to Common Area. Offers 3 Bedrooms, 3 Full Baths, Large Eat-in Kitchen With Breakfast Bar, Table Space, Appliances and Walk-In Pantry. Finished Basement has Family Room, Gas Fireplace, Bar Sink Cabinet, Shelving, Office/Storage and Full Bath. Laundry/Utility Room. Rear Walkout Basement. Metal Outbuilding. Covered Front Porch. Covered Rear Porch Entry To Kitchen. Paved Driveway. Mature Trees. Commute Location Rt.7 & Interstate I-81. Shopping Near By.
- Type:
- Single Family
- Sq.Ft.:
- 1,824
- Status:
- Active
- Beds:
- 3
- Lot size:
- 0.59 Acres
- Year built:
- 1975
- Baths:
- 1.00
- MLS#:
- VAFV2018886
- Subdivision:
- Shawneeland
ADDITIONAL INFORMATION
This updated ranch home offers privacy and charm on a double lot that backs to trees overlooking a mountain stream and woods. With 1824 sq ft it's spacious inside. All updated with new carpet, paint, and bathroom flooring. newer quartz counters kitchen cabinets and stainless appliances. New sunroom/gym area in the back of the home. Wood stove in living room heats the whole house. Cozy family room and office space. Newer composite deck on the front. Approx. 2k in blinds convey. HVAC replaced approximately 3 years ago. Windows, roof, oil furnace replaced in the last 10 years. New flooring in the main living area in 2024. High-speed internet. New landscape and paint on outside. 2 car carport and shed. Covered back porch perfect for enjoying private views, stone grill conveys. Community amenities include a nearby lake and a play area. No HOA. Come enjoy this completely move in ready home and enjoy the relaxed life just outside the City of Winchester.
- Type:
- Single Family
- Sq.Ft.:
- 1,148
- Status:
- Active
- Beds:
- 3
- Year built:
- 1981
- Baths:
- 2.00
- MLS#:
- VAFV2019038
- Subdivision:
- Ash Hollow Estates
ADDITIONAL INFORMATION
Whether you are looking for your first home, fifth home, or even a delightful investment to plant your savings to fight off inflation, this house has to be on your short list! Welcome to 204 Ash Hollow, Winchester, Virginia! This 'ready-to-move-in' three bedroom, one and one half bath town home boasts newer floors, fresh paint and several small touches for any homeowner. While the home is offered "as is," the floors were recently replaced a long with several fixtures including commode, vanity, and miscellaneous other things around the house. The upstairs bedrooms are carpeted and allow plenty of space for all your belongings. Where you may find the greatest value in the location! This home sits less than a few minutes from interstate 81 and route 7, as well as being minutes from down town Winchester! Right around the corner from the community is shopping, restaurants, fuel, groceries, and most importantly, a Starbucks! This home is sold 'as is' with an eager seller. Schedule your walk through today! All offers will be reviewed! Lockbox on door.
- Type:
- Single Family
- Sq.Ft.:
- 2,064
- Status:
- Active
- Beds:
- 2
- Lot size:
- 1.02 Acres
- Year built:
- 1930
- Baths:
- 2.00
- MLS#:
- VAFV2019030
- Subdivision:
- None Available
ADDITIONAL INFORMATION
**Investment Opportunity with Endless Potential!** This spacious fixer-upper is your chance to turn a diamond in the rough into a valuable gem! With over an acre of land featuring a serene pond, this property offers the perfect canvas for your commercial, residential, or rental income dreams. **Key Features:** - Over an acre of land with a picturesque pond - Fixer-upper in need of some TLC - Endless potential for commercial or residential use - Ideal for investors or buyers looking to customize their own space - Convenient location Don't miss this opportunity to unlock the hidden potential of this unique property! Whether you're looking to create your dream home, start a new business venture, or generate rental income, this fixer-upper is the perfect investment. Schedule a showing today and explore the possibilities!
- Type:
- Single Family
- Sq.Ft.:
- 2,710
- Status:
- Active
- Beds:
- 3
- Lot size:
- 2 Acres
- Year built:
- 2002
- Baths:
- 3.00
- MLS#:
- VAFV2018952
- Subdivision:
- None Available
ADDITIONAL INFORMATION
Welcome to 1042 Laurel Grove Rd. outside of Winchester on 2 majestic, level and open acres. This home is surrounded by a scenic easement property on 100 acres, the view will not be changed. In a changing world of subdivisions, that is great to know. From late fall to early spring, everywhere you look, you will see views of distant green mountains. There are perennials, flowering trees and four walnut trees. Youâll never need to buy a walnut again and plenty for sharing. The view, seasonally, is breathtaking and the only noise youâll hear are birds chirping. Tucked back off of scenic, Laurel Grove Rd., this 3 level beauty is ready to make your own. The owners have worked hard with many improvements so that you don't need to make any. The improvements include: HVAC replacements in 2023, well pump 2022, upstairs luxury vinyl plank, new, interior lights, replaced within the last few years, 3 new quiet close lidded toilets, new dishwasher, 2 year old stove and refrigerator, fresh paint and more. This home has 3 bedrooms and 2.5 baths. All of the rooms, including the flooring bathrooms are a good size. The laundry is upstairs and the primary has a whirlpool tub that has a heater. The main level has hardwood flooring throughout. There is an open Living room/ kitchen having a very nice wood burning fireplace. On the upper level there is a huge bonus room with its own staircase. It has a woodstove in it for cozy winter fun. It is a prefect game room and large enough for a pool table and other family favorite past times. This home has a good sized deck, full front porch and partly finished lower level with a walk out unfinished room that could easily be finished. There is an office and another room that is mostly finished, it just needs flooring. The owner is leaving the zero turn mower, riding mower and push mower if the new owner's would like them. There is a a shed and a chicken coop for your feathered friends if you like. Immediate occupancy can be yours. Move in sooner than later and you will be able to enjoy the best seasons of the year, summer and fall.
- Type:
- Single Family
- Sq.Ft.:
- 740
- Status:
- Active
- Beds:
- 1
- Year built:
- 1825
- Baths:
- 1.00
- MLS#:
- VAWI2005606
- Subdivision:
- None Available
ADDITIONAL INFORMATION
Welcome home to this like-new, main level living modern condo style home. Turn key property that is excellent for living or to be used as rental/ AirBnB! The open spacious floorplan boasts beautiful design features throughout- the sunlit gourmet kitchen adorned with plentiful cabinet space, stainless steel appliances, quartz counters and center Island. Family room offers a wonderful retreat with a lovely fireplace (designed for aesthetic purposes only). The bedroom features a large walk-in closet and luxe bath. Perfect home for those seeking easy, affordable living in a highly desirable location close to all amenities. Don't ignore the many options for owning such a remarkable property, as it is also an Amazing opportunity for investors: with only a small number of units built that is approved for AirBnB use! Wonderful location, in the heart of Winchester, within walking distance to dozens of restaurants, shops, Old Town Winchester walking mall, historic Handley Library and numerous historical sites and museums.. Residents can also take advantage of the nearby scenic community playgrounds and parks. Can be a great opportunity for student housing, with nearby satellite campus locations of Shenandoah University and Laurel Ridge Community College. Water included in monthly HOA fee. Don't miss out on this great investment!
- Type:
- Single Family
- Sq.Ft.:
- 3,200
- Status:
- Active
- Beds:
- 5
- Lot size:
- 19.21 Acres
- Year built:
- 2006
- Baths:
- 4.00
- MLS#:
- VAFV2016282
- Subdivision:
- None Available
ADDITIONAL INFORMATION
Welcome to your perfect countryside retreat! This stunning 5-bedroom home sits on a vast 19-acre property, offering plenty of space for relaxation and outdoor fun! As you step inside, you'll be greeted by a spacious entryway that leads to a formal dining room and living room for special occasions and gatherings. The kitchen is a chef's dream, with ample room for cooking and storage, double ovens, and a convenient breakfast nook and bar area. All open to the comfortable living area equipped with beautiful large windows and a grand fireplace to cozy up to in those colder months. The entertainment can continue onto the patio just outside the living area with a fenced back yard perfect for your furry friends. The main level also features a fabulous master suite with its own cozy fireplace and a luxurious ensuite bathroom with double sinks, a relaxing jacuzzi tub, separate shower, and two walk-in closets. Upstairs not only will you enjoy the new carpet and fresh paint, you'll also find joy in the second master with ensuite that includes double sinks. Four more generously sized bedrooms complete the secondary level and perfect for family or guests. Step out onto the second-story balcony to enjoy stunning views of the mountains. This home has been recently updated with a new well pump and pressure tank, and the septic system was serviced in 2021. You'll also enjoy added comfort with a whole house humidifier and water softener. Plus, there's a generator that keeps the majority of power running smoothly during outages. For your convenience, there is not only a washer and dryer hookup on the bedroom level but also in the garage to meet everyone's needs. As if all that isn't enough, a blank canvas of 1600 sq ft in the unfinished basement is ready for your creative masterpiece! With a rough in and outside entrance, there are so many options to expand your finished footprint. With the oversized 3 car garage, there is more than enough space for not only your vehicles but also all of your recreational toys. Outside, the fun continues within the 19 acres of serene nature and unlimited adventures. With personal access to Back Creek, you can enjoy approximately 1250' of water front perfect for kayaking, fishing, or just relaxing by the water. The property also offers plenty of space for camping, bonfires, and other outdoor activities. If hunting is a sport you enjoy, you'll love the abundance of game on the 19 acres! Don't miss out on this incredible opportunity to own your own piece of paradise. Schedule a showing today and start living the country life you've always dreamed of!
- Type:
- Single Family
- Sq.Ft.:
- 2,196
- Status:
- Active
- Beds:
- 3
- Lot size:
- 0.14 Acres
- Year built:
- 2024
- Baths:
- 3.00
- MLS#:
- VAWI2005566
- Subdivision:
- Handley Heights
ADDITIONAL INFORMATION
Brand-new home in the City of Winchester Virginia, located just a block and a half from Handley High School and mere minutes away from all the amenities that downtown Winchester has to offer. This contemporary Craftsman-style house plan boasts 3 beds, 2.5 baths, and 2,196 square feet of living space, complete with an attractive front porch, rear deck and walk out basement, and nestled in at the end of a quiet street. Inside, you'll find a flex room off the foyer, perfect for a home office or a fourth bedroom, providing great flexibility. The open floor plan at the back of the main floor showcases a fireplace in the great room, visible throughout the space. Upstairs, the master suite features a wet bar or coffee bar, a luxurious five-fixture bath, and spacious walk-in closets. Additionally, laundry is conveniently located for all three bedrooms. This is a pre-planned home, offered by Fauver & Browning. The estimated date of completion is October 30th, so get your offer in early. Finding a brand-new home in this location is rare and getting an allowance for your flooring, lighting and tile is still a possibility if it goes under contract before August 1st!
- Type:
- Single Family
- Sq.Ft.:
- 2,923
- Status:
- Active
- Beds:
- 4
- Lot size:
- 0.22 Acres
- Year built:
- 1945
- Baths:
- 2.00
- MLS#:
- VAWI2005628
- Subdivision:
- None Available
ADDITIONAL INFORMATION
âClassic Colonialâ - Rare find on a highly sought after street in the city that is walking distance to John Handley High School. Youâll feel the solid bones of this brick home as soon as you walk in the front door! Having 4 levels allows you the potential to grow and make it your own - ample space in the basement and a bonus walk-up attic space that most houses donât have. The flow and floor plan of this Tennyson house will give you the comfort and accessibility that you and your family need. Plenty of recent improvements have been added to the design and integrity of the home, as well: half bath renovation, full bath improvements, new appliances, whole-home humidifier, custom window blinds, and more. Backyard privacy in the city is a premiumâ¦and youâll have it! Plus you are just a stones throw away from the MSV walking trails. Schedule your appointment to see it today!
$378,000
121 Stribling Winchester, VA 22602
- Type:
- Single Family
- Sq.Ft.:
- 2,208
- Status:
- Active
- Beds:
- 3
- Lot size:
- 0.05 Acres
- Year built:
- 2021
- Baths:
- 4.00
- MLS#:
- VAFV2018932
- Subdivision:
- Freedom Manor
ADDITIONAL INFORMATION
Over 2200 square feet of living space in this 3 finished level garage townhome. High ceiling and oversized windows surround this contemporary living space with large island kitchen in the center of this home. Perfect for entertaining or a quiet night at home. The upper level has an enormous master bedroom with tray ceiling, full bath with double vanity and tile shower, finished with a walk in closet. The secondary bedrooms are good sized with plenty of closet space. The entry level offers another living area which can be used in multiple ways, an entertainment space, home office, workout room or guest space with separate bath. The garage and driveway provide convenient parking, with additional guest parking just a few feet away. This quiet community is nestled into a convenient location, close to commuter routes, shopping and historic downtown Winchester. Enjoy this contemporary like new home while being in close proximity to parks, restaurants, and many historic and nature areas.
- Type:
- Single Family
- Sq.Ft.:
- 1,800
- Status:
- Active
- Beds:
- 3
- Lot size:
- 0.08 Acres
- Year built:
- 1900
- Baths:
- 3.00
- MLS#:
- VAWI2005626
- Subdivision:
- None Available
ADDITIONAL INFORMATION
Live in downtown in this recently renovated turn of the century charmer. A short walk to the historic walking mall with all of its activities and amenities. Enjoy the original high main floor ceilings, spacious living/family room, open floor plan with the original staircase. The 2022 renovations included all new kitchen with closet pantry, bathrooms, electrical, HVAC (and service ducts), plumbing, floors, windows, insulation, siding, roof and, appliances. Live in a home with all the charm of 1900s enhanced with modern amenities and upgrades such as, high efficiency double pane windows, stainless steel appliances, upgraded soft close kitchen cabinets, granite counter tops and, tile bathrooms. The private primary bedroom has a nice size closet with the racks installed to maximize hanging garments. There is storage in the finished eaves of the primary bedroom. The original cellar provides a nice space for additional storage. The back yard has a sitting nook, large patio and is mostly fenced.
$374,990
0 Rossum Lane Winchester, VA 22602
- Type:
- Single Family
- Sq.Ft.:
- 1,966
- Status:
- Active
- Beds:
- 3
- Lot size:
- 0.04 Acres
- Year built:
- 2024
- Baths:
- 3.00
- MLS#:
- VAFV2018954
- Subdivision:
- None Available
ADDITIONAL INFORMATION
Rossum Crossing is Winchester's newest Townhome community located near shopping and dining. The St. Paul Townhome features 3 bedrooms, 2 1/2 baths, and a one-car garage. The main floor has an open-concept floorplan with a spacious family room that leads to a fully equipped kitchen. The kitchen has an island, pantry closet, and breakfast nook. This level also has a powder room. You can also access the composite exterior deck from the kitchen, which is perfect for relaxing or entertaining guests. Upstairs, you'll find the luxurious Owner's Bedroom with a spacious walk-in closet and an Owner's Bath. There are two additional bedrooms and a bath on this level as well. You'll also find a washer/dryer conveniently located on the bedroom level. The lower level of the house has a spacious finished Recreation Room along with a 1/2 bath rough-in. Additionally, there is a one-car private garage and additional parking on the outside driveway. We're excited to show you how you can personalize this design to meet your family's lifestyle and needs. We can't wait for you to call the St. Paul home.
- Type:
- Single Family
- Sq.Ft.:
- 3,620
- Status:
- Active
- Beds:
- 5
- Lot size:
- 0.22 Acres
- Year built:
- 1989
- Baths:
- 3.00
- MLS#:
- VAFV2017810
- Subdivision:
- Mill Race Estates
ADDITIONAL INFORMATION
Charming & spacious cedar home in GREAT commuter location in Mill Race Estates off Rt 7 East of Winchester! Large living room and family room with a private dining room off kitchen. 2 zone HVAC units with new high efficiency Lennox HVAC in attic. Roof replaced in 2012. Anderson windows replaced in 2020 and Dishwasher recently replaced only a few years ago. Level backyard with new patio & maintenance free deck perfect for entertaining. Raised garden bed and partial fencing is ideal for the aspiring gardener. Spacious traditional floorplan with 3 finished levels. Basement has 3 Huge rooms that would make a great office- hobby room or guest area that has both interior access and exterior access + a home theatre prewire and 2 sump pumps (one with battery backup). Culligan whole house filter, water softener and reverse osmosis system for kitchen sink conveys! All showings must be scheduled, and buyers must be pre-approved prior to scheduling. Note: Monitored alarm system and outdoor cameras convey.
- Type:
- Single Family
- Sq.Ft.:
- 2,708
- Status:
- Active
- Beds:
- 4
- Lot size:
- 0.17 Acres
- Year built:
- 1957
- Baths:
- 2.00
- MLS#:
- VAWI2005528
- Subdivision:
- Winchester
ADDITIONAL INFORMATION
Fiber optic internet! Beautiful single family home in wonderful community with four sides masonry and gorgeous covered front porch elevation! Watch the kids walk to school from your front porch! Home has pride of ownership throughout. When you walk through the front door threshold you will be blown away by the open and spacious feel. Spacious family room with built in book shelves, hardwood floors, and fresh paint everywhere! Move in ready! Kitchen with white cabinets and eat in area, leading to laundry room and mud room area with side entrance to yard. Home suited well for main level living with two true bedrooms on the main level and a full bathroom. Upstairs there is a large loft, two additional bedrooms, ample closets and plenty of storage. Walk up basement is partially finished with half bathroom that could be converted to full, rec area and kitchenette with hot and cold water. Huge 2 car detached garage with additional workshop space in rear. 2024 HVAC.
$624,900
187 Jeb Drive Winchester, VA 22602
- Type:
- Single Family
- Sq.Ft.:
- 3,192
- Status:
- Active
- Beds:
- 5
- Lot size:
- 8.92 Acres
- Year built:
- 1979
- Baths:
- 3.00
- MLS#:
- VAFV2018404
- Subdivision:
- Brookneill
ADDITIONAL INFORMATION
Welcome to Hidden Rock Farm, a spacious property perfect for horse lovers in the sought-after Brookneill neighborhood. This split-level brick Colonial is a natural paradise with an abundance of lush lawn and mature hardwoods across its nearly nine acres. Youâll also love the spacious interior, with five bedrooms, three baths and several rooms against a backdrop of neutrals, hardwood floors, and standout features. The main-level floor plan weaves the central gathering spaces together. A large living room offers any number of configurations for relaxing and visiting, including space for dining. It segues into an ample kitchen, which provides a satisfying number of hardwood cabinets and drawers in all shapes and sizes to hold all your necessities. Corian counters, an earth-toned tile backsplash, and room for an island make this a standout. Next to the kitchen, a wood-burning stone fireplace adds a cozy feature to a den space or dining room. Adding to its charm, this level also includes a screened porch with beautiful custom woodwork and a high gabled roof, plus a back porch. Upstairs are three bedrooms and two bathsâone an ensemble for the ownerâs suite, which also has a walk-in closet. Downstairs, youâll find two more bedrooms, a full bath, a large entertainment/recreation area with kitchenette and a wood stove, laundry facilities, and access to the two-car garage. The property contains a horse barn with stalls and multiple paddocks that you can use for horses or as a farmette. Or just sit on your columned front porch with high ceilings and gaze out upon a gorgeous natural vista. Brookneill is a well-established community known for large homes with natural space. Close to shopping, restaurants, the medical center, and main arteries, with high-speed internet access, you get the best of both worlds with this property.
$465,000
530 Fox Drive Winchester, VA 22601
- Type:
- Single Family
- Sq.Ft.:
- 2,351
- Status:
- Active
- Beds:
- 4
- Lot size:
- 0.34 Acres
- Year built:
- 1955
- Baths:
- 3.00
- MLS#:
- VAWI2005598
- Subdivision:
- Winchester City
ADDITIONAL INFORMATION
YES!! THIS HOME OFFERS 2 SEPARATE LIVING SPACES WITH TWO FULL KITCHENS!!!Great location in Winchester City. Upper level offers 3 bedrooms and 1 full bath and 1 half bath. Lower level is absolutely adorable!! It offers a very modern open concept with lots of natural light. Consists of 1 bedroom, dressing room off bedroom, and 1 full bath with a large kitchen and family room area. PERFECT FOR AN INLAW SUITE!! Circular driveway with 1 garage space on the main level. Lower level has it's own access through the basement rear of the home with it's own parking!! This home is perfect for the family who is extended and needs additional space!! Definitely will not last!!
- Type:
- Single Family
- Sq.Ft.:
- 3,568
- Status:
- Active
- Beds:
- 4
- Lot size:
- 0.19 Acres
- Year built:
- 2011
- Baths:
- 4.00
- MLS#:
- VAWI2005390
- Subdivision:
- Park Place
ADDITIONAL INFORMATION
Welcome to 2044 Taylor Grace Court, nestled in a serene area within the city limits of Winchester. This meticulously maintained home offers the perfect blend of comfort, convenience, and style. As you step inside, you're greeted by an inviting open floor plan, seamlessly connecting the living spaces for effortless entertaining and everyday living. The airy ambiance is enhanced by abundant natural light streaming through large windows, creating a warm and welcoming atmosphere. The heart of the home is a well-appointed kitchen, featuring modern appliances, plenty of storage, and a pantry! Adjacent to the kitchen is a cozy dining area perfect for family meals, card games, or hours of chats with friends. Four spacious bedrooms provide comfortable retreats for the whole family, each offering generous closet space and plush carpeting for added comfort. The primary suite boasts a private en-suite bath, providing a tranquil oasis to unwind at the end of the day...and if that wasn't enough, a HUGE walk-in closet as well! With 3.5 baths, morning routines are a breeze, ensuring everyone can start their day on the right foot. The highlight of this home is its spacious finished basement, offering endless possibilities for recreation, hobbies, or a home office. Whether you desire a cozy media room, a home gym, or a playroom, this versatile space can accommodate your every need. Outside, a fenced-in yard provides a safe and private space for outdoor gatherings or simply enjoying the weather. Imagine summer barbecues or peaceful evenings spent under the stars. The convenience of a garage offers protected parking and additional storage options. Updates include a new roof and 25 cu ft side by side refrigerator in 2023 ensuring peace of mind and added value for years to come. Steps away from one of Winchester's most beautiful parks, you'll have easy access to nature trails, playgrounds, and green spaces, perfect for outdoor adventures and leisurely strolls. Don't miss your chance to make 2044 Taylor Grace Court your new home sweet home.
- Type:
- Single Family
- Sq.Ft.:
- 2,424
- Status:
- Active
- Beds:
- 3
- Lot size:
- 0.05 Acres
- Year built:
- 2022
- Baths:
- 3.00
- MLS#:
- VAFV2018724
- Subdivision:
- Freedom Manor
ADDITIONAL INFORMATION
YOU DON'T WANT TO MISS THIS MOVE IN READY HOME! Step into this immaculate, move-in-ready townhome boasting 3 well-appointed, spacious bedrooms and 3.5 modern bathrooms. The thoughtful design of this beautiful home includes a fully finished lower level offering the perfect amount of additional living space for entertainment, office use, exercise room, music or media room; use your imagination, there are many possibilities! The kitchen is a chef's dream with stainless steel appliances, a gas stove for cooking, built in microwave and a center island featuring a convenient sink which allows the chef to engage with family and friends when preparing a delicious meal. The sleek recessed and pendant lighting add to the sophistication of the kitchen area. Upgrades throughout!! Located in the desirable area of Winchester, Va this home offers an excellent commuting location for work or play. Easy access to major DMV commuting routes. Local fine dining, shopping, museums, outdoor parks and outdoor recreational opportunities create the perfect place to live and play. Ready for new owners, don't miss out on the opportunity to make this stunning, move-in ready property your new home. Compare before you purchase, this construction has 2x6 walls! Bedrooms are wired for internet, work from home! Upgraded kitchen, upgraded carpeting, extra interior lighting, blinds, water treatment system, tankless water heater,! Call to schedule a tour!
- Type:
- Single Family
- Sq.Ft.:
- 1,876
- Status:
- Active
- Beds:
- 3
- Lot size:
- 0.11 Acres
- Year built:
- 1960
- Baths:
- 1.00
- MLS#:
- VAWI2005586
- Subdivision:
- None Available
ADDITIONAL INFORMATION
First home? Investment property? Maybe you're looking to downsize? Look no further than this home on 2 Montague Ave in the City of Winchester! This ranch home has a layout that feels spacious with an open living room and 3 bedrooms. Basement is partially finished with great space for hobbies, storage, or hangout. The home has all the feels of downtown Winchester with hardwood floors and two fireplaces. You won't be cold, you'll be cozy, in those chilly Shenandoah Valley winters! This location is a quaint corner lot that is walking distance to some of Winchester's most popular places like Coven Salon, Hopscotch Coffee and Records, and Oak Stone Wood-fired Pizza. There's convenience stores within walking distance, gas stations, and fast food. A short drive away is the downtown pedestrian mall, restaurants, grocery stores, Walmart, Target, Dicks, Once upon a child, to name a few. You'll make a great decision whether investing or living in this one. Schedule your showing today!
- Type:
- Single Family
- Sq.Ft.:
- 3,066
- Status:
- Active
- Beds:
- 3
- Lot size:
- 0.27 Acres
- Year built:
- 1970
- Baths:
- 3.00
- MLS#:
- VAWI2005592
- Subdivision:
- Cedarmeade
ADDITIONAL INFORMATION
Extremely well-kept brick Cape Cod in the established Winchester neighborhood of Cedarmeade. Over 2,000 square feet above grade that includes a Living Room, Formal Dining Room, Kitchen, and Family Room that opens to a large Sunroom. The upper level has 3 bedrooms and 2 baths, along with a foyer that makes a great office space. The lower level features a Recreation Room with a multi-use room that would be ideal for an office, den, or craft room. All this, plus an adorable "SHE-SHED". All measurements are deemed to be accurate and should be verified by the buyer.
$649,900
416 Canyon Road Winchester, VA 22602
- Type:
- Single Family
- Sq.Ft.:
- 4,118
- Status:
- Active
- Beds:
- 5
- Lot size:
- 0.19 Acres
- Year built:
- 2018
- Baths:
- 3.00
- MLS#:
- VAFV2018726
- Subdivision:
- Twin Lakes Overlook
ADDITIONAL INFORMATION
Welcome to this spacious home offering main level living with custom paint & custom lighting throughout & over 4,100 square feet of living space in the Twin Lakes Overlook community. The open concept living area features hardwood floors, upgraded lighting & ample space for both living & entertaining. Gourmet kitchen featuring white cabinetry with upgraded hardware, stainless steel appliances, breakfast bar, stainless steel appliances, upgraded countertops & incredible walk-in pantry. Dining room with cathedral ceiling & wall of windows providing tons of light. Spacious primary suite features upgraded bath & walk-in closet. The main level features three additional bedrooms, upgraded second full bath & laundry room! The finished lower level features huge recreation room, bar area, game area, playroom, 5th bedroom/office, exercise room & storage! A rear patio overlooking the fenced rear yard & trees offers additional living & entertaining space.
$619,900
156 Darby Drive Winchester, VA 22602
- Type:
- Single Family
- Sq.Ft.:
- 3,590
- Status:
- Active
- Beds:
- 6
- Lot size:
- 0.29 Acres
- Year built:
- 2004
- Baths:
- 4.00
- MLS#:
- VAFV2018670
- Subdivision:
- Ravenwing
ADDITIONAL INFORMATION
*The Darby Dream* You won't want to miss your chance to come see this gem. In the highly desired neighborhood of Raven Wing sits this well maintained dream home. The interior includes three fully finished floors that include a bedroom on the main level, a flex room for a home office or home library, an upstairs loft area, the primary bedroom and MASSIVE walk-in closet will be a dream come true after you shop til you drop. The basement includes a full kitchen, full bathroom, and second Laundry room. If you're still looking for more features, head out back to the large fully fenced yard. Take a seat on the covered porch that's equipped with ceiling fans and a drop down outdoor TV. Are you ready for a nice cozy night sitting by the outdoor chimney fire? Many upgrades and improvements have been made recently such as, replaced roof in 2023, chair rails and wainscoting throughout, tankless water heater, vinyl fence added, basement kitchen, bathroom, and laundry added. Don't miss the opportunity to make your dream come true.
- Type:
- Single Family
- Sq.Ft.:
- 2,117
- Status:
- Active
- Beds:
- 3
- Lot size:
- 0.09 Acres
- Year built:
- 1785
- Baths:
- 3.00
- MLS#:
- VAWI2005554
- Subdivision:
- Winchester
ADDITIONAL INFORMATION
Welcome to this piece of Winchester History! Walk to Old Town Mall and downtown. This was Winchester's first post office and has one of the last remaining smoke houses in the city. Civil War shell is still embedded in the side of the home. Addition out back and many updates marries the charm of the old with the practical luxuries of the new. Gorgeous corner lot with brick walkways, patio and landscaping surrounded by board on board fence make this space your own private oasis! Modern farmhouse style kitchen with granite, ceramic tile flooring and stainless steel appliances. Large laundry room off mudroom with tub and extra overhead cabinets. Freshly polished hardwoods throughout main level, bay window and fireplace. Upper level with 3 generous sized bedrooms and loft area - great for office. Updated hall bath. Primary BR with walk through dressing area/sitting room, custom closet lead to opulent primary bath. Nostalgic claw tub and stunning tiled shower make this bathroom perfect for the discriminating new owner! Don't miss BR 2's door leading up to the finished attic. Would be a great space for a teen to have a hang out/gaming area!!! Zoning is RB1 so potential commercial uses are allowed! Professionally staged - Don't miss this one!
© BRIGHT, All Rights Reserved - The data relating to real estate for sale on this website appears in part through the BRIGHT Internet Data Exchange program, a voluntary cooperative exchange of property listing data between licensed real estate brokerage firms in which Xome Inc. participates, and is provided by BRIGHT through a licensing agreement. Some real estate firms do not participate in IDX and their listings do not appear on this website. Some properties listed with participating firms do not appear on this website at the request of the seller. The information provided by this website is for the personal, non-commercial use of consumers and may not be used for any purpose other than to identify prospective properties consumers may be interested in purchasing. Some properties which appear for sale on this website may no longer be available because they are under contract, have Closed or are no longer being offered for sale. Home sale information is not to be construed as an appraisal and may not be used as such for any purpose. BRIGHT MLS is a provider of home sale information and has compiled content from various sources. Some properties represented may not have actually sold due to reporting errors.
Winchester Real Estate
The median home value in Winchester, VA is $402,962. This is higher than the county median home value of $216,400. The national median home value is $219,700. The average price of homes sold in Winchester, VA is $402,962. Approximately 40.51% of Winchester homes are owned, compared to 48.23% rented, while 11.26% are vacant. Winchester real estate listings include condos, townhomes, and single family homes for sale. Commercial properties are also available. If you see a property you’re interested in, contact a Winchester real estate agent to arrange a tour today!
Winchester, Virginia has a population of 27,516. Winchester is less family-centric than the surrounding county with 32.16% of the households containing married families with children. The county average for households married with children is 32.16%.
The median household income in Winchester, Virginia is $49,330. The median household income for the surrounding county is $49,330 compared to the national median of $57,652. The median age of people living in Winchester is 37.6 years.
Winchester Weather
The average high temperature in July is 85.4 degrees, with an average low temperature in January of 23.2 degrees. The average rainfall is approximately 39.5 inches per year, with 24.3 inches of snow per year.
